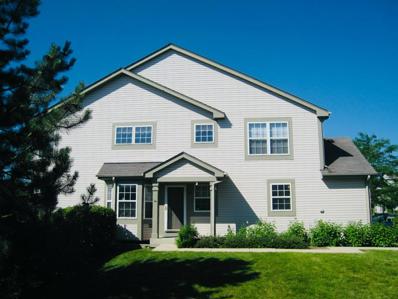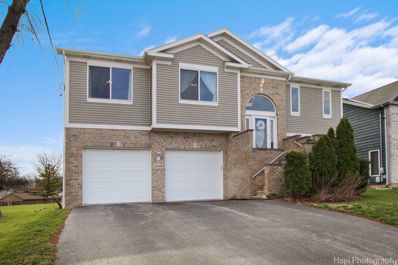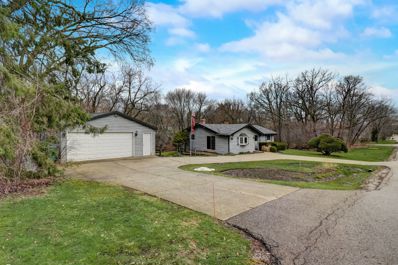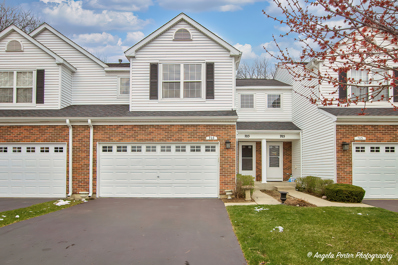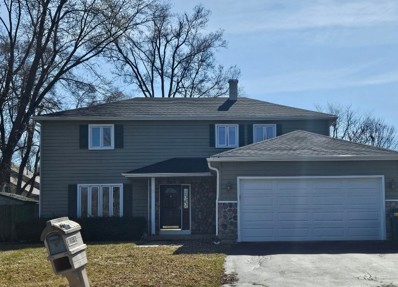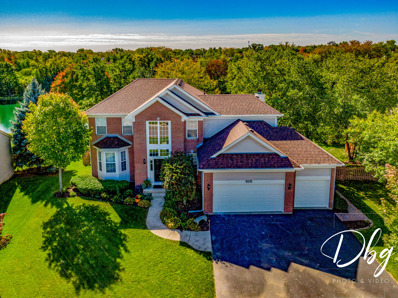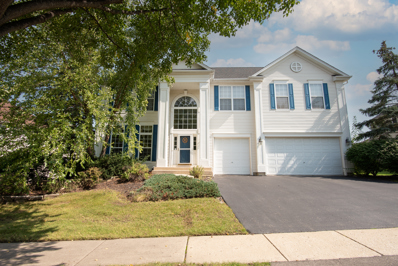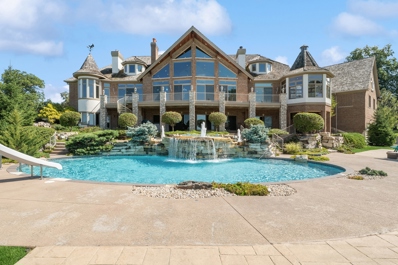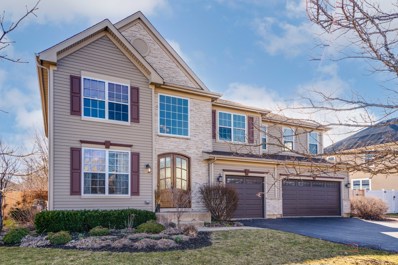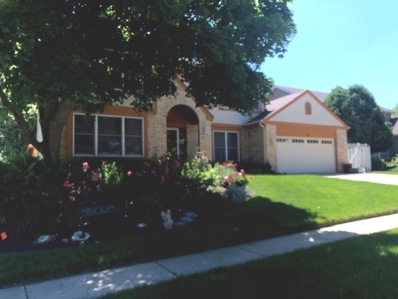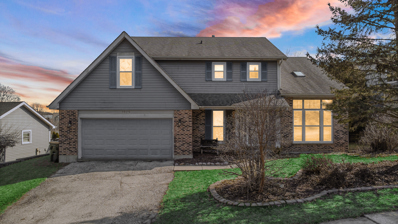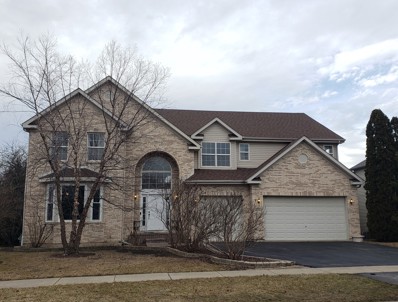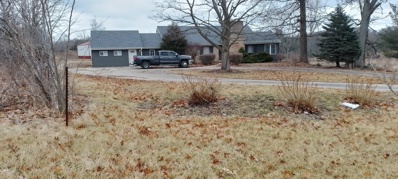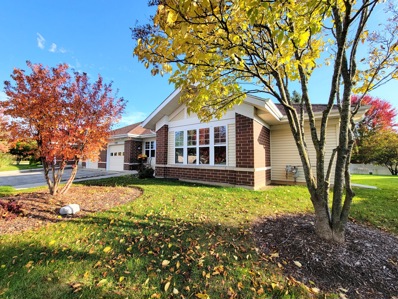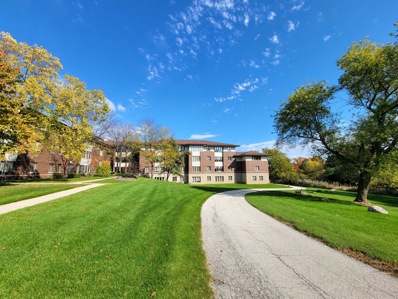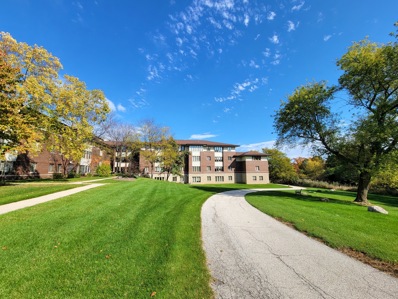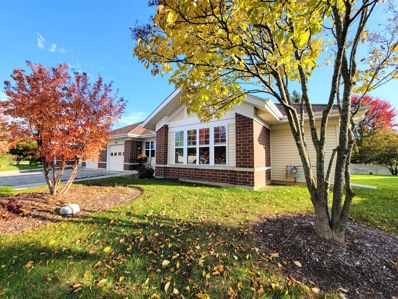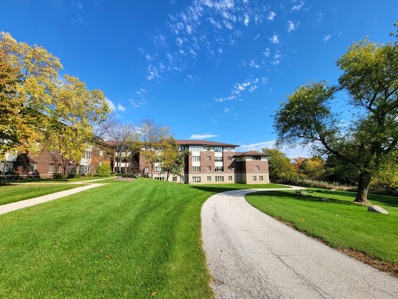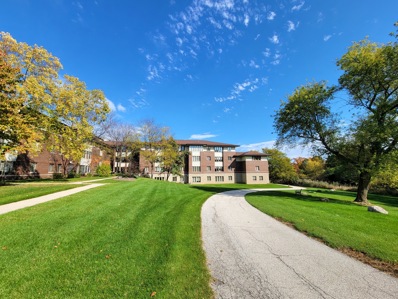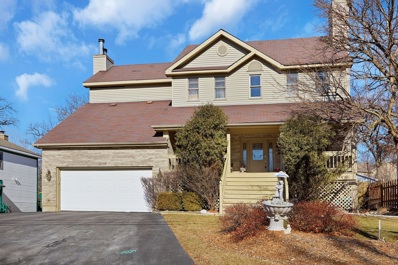Lake Villa IL Homes for Sale
- Type:
- Single Family
- Sq.Ft.:
- 1,800
- Status:
- Active
- Beds:
- 3
- Year built:
- 1996
- Baths:
- 4.00
- MLS#:
- 12017166
ADDITIONAL INFORMATION
Welcome home to this stunning 4-bedroom, 2 full and 2 half baths end unit, with a fully finished basement nestled in the exceptional Country Place neighborhood. Recently renovated and freshly painted in trendy hues, this beauty boasts of Brazilian Cherry hardwood floors on main level. The bright and open floor plan is bathed in incredible natural light, creating a welcoming atmosphere. The spacious living room features a cozy double-sided fireplace, perfect for those Chicago winter nights, making it an ideal space for relaxation and entertainment. The adjacent dining room is perfect for family meals or gatherings. The fabulous eat-in kitchen is a chef's dream, with plenty of maple cabinets with ample cabinet space. The main level half bath has been tastefully refreshed. Step outside to discover the amazing outdoor space, complete with a marvelous deck. Upstairs, three beautiful bedrooms await, including a magnificent Primary Suite. The spacious primary bedroom comes with an en-suite featuring a walk-in shower. Two more generously sized bedrooms and a full bath complete the upstairs of this gem. The English basement is fully finished, and features large windows for natural light, a large open entertaining space with a wet bar, half bath, and a bedroom. The spacious 2-car garage is a significant plus. Conveniently located just minutes away from shops, restaurants, and more, this home offers a truly special and spectacular lifestyle. Don't miss the opportunity to make it yours - come check it out today!
- Type:
- Single Family
- Sq.Ft.:
- 2,304
- Status:
- Active
- Beds:
- 4
- Lot size:
- 0.21 Acres
- Year built:
- 2002
- Baths:
- 3.00
- MLS#:
- 12015630
- Subdivision:
- Fox Lake Hills
ADDITIONAL INFORMATION
Welcome to your dream home! As you step inside, you're greeted by a trendy kitchen that's the heart of the home. With a spacious island and eat-in space, it's perfect for casual dining and entertaining. The kitchen seamlessly flows into the living room, where a stunning white stone gas fireplace adds warmth and elegance. Throughout the kitchen and living room, beautiful hardwood floors enhance the space, creating a cohesive and inviting atmosphere. The vaulted master bedroom offers a luxurious retreat with a full bath, complete with double sinks, a multiple-head shower, and a walk-in closet. Two additional bedrooms, a convenient laundry room, and another full bath complete the upper level. But the luxury doesn't end there. Step outside onto the deck overlooking the above-ground pool, which boasts its own deck and privacy fence, providing the perfect setting for outdoor relaxation and entertainment. The walk-out lower level features a cozy family room with a dry bar, a fourth bedroom, and yet another full bath, offering additional living space and versatility. If that's not enough there is also an additional 756 sq. ft. of space in the unfinished basement. With two driveways each with garage access that accommodates up to four cars and water rights to the Chain O Lakes in the neighborhood, this home offers both convenience and recreational opportunities. Plus, with recent updates including a new furnace in 2023, a new water heater in 2022, and a new roof in 2021/22, along with previous renovations such as a remodeled master bath in 2018, a new kitchen in 2018, and a complete first-floor remodel in 2016, you can enjoy the peace of mind that comes with a well-maintained and updated home.
- Type:
- Single Family
- Sq.Ft.:
- 1,416
- Status:
- Active
- Beds:
- 3
- Year built:
- 1966
- Baths:
- 1.00
- MLS#:
- 12011518
- Subdivision:
- West Miltmore
ADDITIONAL INFORMATION
Welcome to this charming ranch home nestled on ample land with a serene view that will take your breath away. From the moment you arrive, you'll be captivated by the tranquility and beauty of the surroundings. Step inside this open-concept home, and you'll immediately feel welcomed by the spaciousness and abundance of natural sunlight that fills every corner. The open layout creates a seamless flow between the living areas, providing the perfect setting for both relaxation and entertainment. The heart of the home is the inviting living space, where you can unwind with family and friends or cozy up by the fireplace on chilly evenings. Large windows allow plenty of natural sunlight. The kitchen has ample counter space, and a convenient layout that makes meal preparation a breeze. Whether you're hosting dinner parties or enjoying casual meals with loved ones, this kitchen provides the perfect backdrop for culinary creativity and enjoyment. Outside, the home is surrounded by plenty of land, offering privacy and space to roam. Whether you're gardening, playing with pets, or simply enjoying the beauty of nature, the expansive grounds provide endless opportunities for outdoor enjoyment. Don't miss out on the opportunity to make this beautiful ranch home yours. With its serene surroundings, open-concept layout, and abundant natural light, it's the perfect place to call home. Schedule a viewing today and experience the charm and tranquility of this remarkable residence!
- Type:
- Single Family
- Sq.Ft.:
- 1,588
- Status:
- Active
- Beds:
- 3
- Year built:
- 1997
- Baths:
- 3.00
- MLS#:
- 12010715
ADDITIONAL INFORMATION
Welcome to the heart of suburban townhome living! This pristine 3-bedroom, 2.5-bathroom home is the perfect blend of suburban charm and modern comfort. Step inside to find a thoughtfully designed space where style and practicality come together seamlessly. Relax in the spacious and inviting bedrooms, ideal for unwinding after a busy day. You'll appreciate the convenience of a half bath for guests on the main floor, while the master suite offers a peaceful retreat with its large walk-in closet and spacious bathroom. But wait, there's more! This home also features a finished basement, providing extra space for whatever you need - whether it's movie nights with the family or just extra storage. Outside, enjoy the tranquility of the wooded area behind the property, perfect for quiet evenings or entertaining on the deck. And with the washer and dryer conveniently located on the second floor, laundry day just got a whole lot easier. Don't miss out on the chance to make this charming home your own - schedule a viewing today and experience the comfort of suburban living at its best!
- Type:
- Single Family
- Sq.Ft.:
- 2,776
- Status:
- Active
- Beds:
- 4
- Year built:
- 1983
- Baths:
- 3.00
- MLS#:
- 11994233
ADDITIONAL INFORMATION
Make your new memories here! Spacious 4 bedroom home with 2.1 baths, 3 season room, living room, recreation room and more make up this 2773 sq feet of living space. Fenced yard has nice gathering space with a deck, bar and fire pit. Close to restaurants, transportation, entertainment and schools.
$425,000
815 Eaton Lane Lake Villa, IL 60046
- Type:
- Single Family
- Sq.Ft.:
- 3,614
- Status:
- Active
- Beds:
- 4
- Lot size:
- 0.26 Acres
- Year built:
- 2000
- Baths:
- 4.00
- MLS#:
- 11998227
- Subdivision:
- Cedar Crossing
ADDITIONAL INFORMATION
Discover the epitome of elegance and meticulous craftsmanship at 815 Eaton Lane, nestled in the prestigious Cedar Crossing Subdivision of Lake Villa. This Tremont model home, well-maintained and lovingly updated by the original owners, stands as a beacon of luxury in a community celebrated for its exceptional Lake Villa primary schools and Grayslake North High School. Upon entering, you are greeted by a grand two-story entry that sets the tone for this exquisite residence. The home features an expansive open layout with tall ceilings, casting an ambiance of airy sophistication throughout. The exterior boasts a distinguished brick facade, complemented by a newer roof and HVAC system, ensuring peace of mind and a focus on sustainability. Inside, the attention to detail is evident in every corner. The floors have been refinished to perfection, gleaming under the abundant natural light that fills each room. Newly installed plush carpets add a touch of warmth and luxury underfoot, enhancing the home's cozy and inviting atmosphere. The heart of this home is undoubtedly the enormous open-concept kitchen, a masterpiece of design and functionality. It features quartz countertops, 42" cabinets, and a large island, seamlessly connecting to the two-story living room with its panoramic views of the tranquil backyard and its picturesque pond. This space is not just a kitchen but a gathering place for friends and family, where memories are made and shared. The master suite is a retreat unto itself, offering a separate shower and bath, and an enormous walk-in closet. Its serene ambiance provides a private sanctuary for relaxation and rejuvenation. The home's additional three bedrooms are generously sized, offering versatile spaces for family, guests, or work-from-home arrangements. Entertainment and leisure extend to the full finished basement, providing ample space for gatherings, hobbies, or relaxation. The outdoor living space is equally impressive, featuring a meticulously landscaped yard and a paver patio overlooking the serene pond, perfect for enjoying the natural beauty that surrounds this home. Situated just moments from downtown Lake Villa, this home offers convenient access to a variety of dining, shopping, and entertainment options, as well as the METRA commuter rail, making it ideal for commuters. The proximity to the Chain O' Lakes State Park offers endless outdoor activities, ensuring a lifestyle filled with adventure and leisure. 815 Eaton Lane is not just a house; it's a sanctuary of luxury and comfort designed for those who appreciate the finer things in life. With its blend of modern amenities, thoughtful updates, and prime location, this home is a rare find in the market, ready to welcome you to your new life of sophistication and ease.
- Type:
- Single Family
- Sq.Ft.:
- 4,108
- Status:
- Active
- Beds:
- 5
- Lot size:
- 0.29 Acres
- Year built:
- 2001
- Baths:
- 5.00
- MLS#:
- 12004666
- Subdivision:
- Deerpath
ADDITIONAL INFORMATION
Expansive property offering 6 bedrooms, 5 full bathrooms including MAIN FLOOR BEDROOM AND FULL BATH awaits its next owners in Deerpath. Upon entering the two-story foyer, the formal living and dining room draw you through the home. Ceilings soar at 10 feet or higher throughout the above grade spaces. The beautiful kitchen features plenty of cabinets and counter space including water filtration at your coffee bar. Pull up a stool to the island or sit at the table overlooking your large deck and beautiful backyard. Two-story windows draw you into the grand family room featuring a fireplace and stunning plantation shutters. Behind the shutters sits your additional living space, imagine a playroom, sunroom, den, open office...? First floor bedroom, full bathroom, and the laundry room complete the main level. Upstairs, through double doors, the master bedroom with vaulted ceiling invites you to kick back and relax. Custom walk-in closet/dressing room offers ample storage solutions. You can't miss the sun drenched ensuite with separate vanities, large whirlpool tub, separate shower and private toilet room. Three additional bedrooms complete the second level, featuring the princess suite with private ensuite and one additional bedroom with another shared ensuite. Down in the finished basement you'll love all of the space for entertaining. The home's 6th bedroom with large window, full bathroom, recreation room, bonus media room including massive wet-bar and large unfinished storage space fill the basement. Don't miss the fully fenced backyard offering sun-filled deck and mature landscaping. 18979 W North Woodale is a truly unique home within Millburn District 24 boundaries with space for everyone!
$4,500,000
25164 W Sunset Lane Lake Villa, IL 60046
- Type:
- Single Family
- Sq.Ft.:
- 10,500
- Status:
- Active
- Beds:
- 6
- Lot size:
- 6.72 Acres
- Year built:
- 2003
- Baths:
- 10.00
- MLS#:
- 11992045
ADDITIONAL INFORMATION
One of a kind Chain O'Lakes 10,000 Sf Waterfront Estate on over 6 acres, with incredible views of Fox Lake. This Architectural Masterpiece features an open concept main floor with a gourmet kitchen, custom bar, family room, dining room, office w/ full bath, 4 season room & an impressive main level primary suite. A walk out basement with custom bar, home theatre & exercise room. 6 Fireplaces, 1000 sf Concrete deck overlooking resort style pool w/ fountains & waterfall, Outside Bar, 2 Level RadientHeat 18+ Car Garage w/BBCourt, remodeled waterfront guest house. Its a must see.
- Type:
- Single Family
- Sq.Ft.:
- 3,312
- Status:
- Active
- Beds:
- 5
- Lot size:
- 0.34 Acres
- Year built:
- 2004
- Baths:
- 4.00
- MLS#:
- 11997713
- Subdivision:
- Cedar Ridge Estates
ADDITIONAL INFORMATION
Welcome to 1211 Pine Tee Drive, a home that has been uniquely customized like no other. Double door entry graces the exterior with elegance. Two story foyer has beautiful candelabra lighting fixture, complimented by hardwood floors throughout first floor plus dramatic split staircase with wood stairs & wrought iron spindles. Bull nosed drywall corners give that added custom touch. Seller modified main floor area to add an executive size office with French doors, built in bookcases, recessed lighting and motorized shades. Huge kitchen boasts custom cabinetry, center island breakfast bar, newer appliances (2022/2023), granite counters and sunny dining room with atrium door leading outside. Adjacent two story family room is drenched in sunlight complete with wood burning fireplace. Main floor laundry has raised pedestal washer & dryer, plus butcher block folding counter for added convenience. Traditional second story layout has large primary suite with dual closets outfitted by California closets, dual custom vanities, soaker tub, & bidet toilet. Prince/Princess suite has walk in closet, private bath with custom vanity and tile shower. Two additional bedrooms have full bath with custom vanity, shower & tile flooring. Hardwood floors in hallway overlook grand foyer. Unfinished basement has crawl space for storage, second set of washer/dryer if needed! Don't miss the incredible She/He/They Zen shed (2023)complete with heated floors, coach lights, lofts, and window ac unit. Seller built this space to have separate office/work/yoga workout/potting shed space. New fence (2023) allows you to enjoy the utmost of your outdoor space! Don't miss the neighborhood park just around the corner! Stone patio with Gazebo (Nego), garden beds, beautiful trees, & gas line for gas grill. Dual zone heating/AC, (one new AC unit 2023) Water heater (2020) most first floor rooms painted (2021). Roof (2018) SSA 16 for Lake Michigan water is $317.08 per year and included in tax bill
- Type:
- Single Family
- Sq.Ft.:
- 4,140
- Status:
- Active
- Beds:
- 5
- Lot size:
- 0.2 Acres
- Year built:
- 1991
- Baths:
- 4.00
- MLS#:
- 11991054
- Subdivision:
- Mallard Ridge
ADDITIONAL INFORMATION
If you are looking for a home with water views and what many consider a fabulous neighborhood this is the place for you. This Mallard Woods beauty is ready to move into and enjoy what the area has to offer. Stainless appliance kitchen overlooks the water. Lower level with full bath and bedroom is perfect for having company and entertaining. Also the perfect in-law arrangement if needed. All bedrooms on the second level are of ample size which you do not find anymore. Great home for entertaining in the summer with Gazebo, deck and patio. Newer mechanicals and roof. See for yourself and enjoy life!
- Type:
- Single Family
- Sq.Ft.:
- 2,145
- Status:
- Active
- Beds:
- 4
- Lot size:
- 0.19 Acres
- Year built:
- 1991
- Baths:
- 3.00
- MLS#:
- 11986933
- Subdivision:
- Oaktree
ADDITIONAL INFORMATION
Look no further! Stunning 2-Story Home In Lake Villa With 4 Bedrooms and 2.1 Baths. Dramatic Entry With An Open Stairway. Freshly Painted Throughout. Wood Laminate Floors In The Foyer, Living Room, And Kitchen. Spacious Living Room With High Ceilings And Skylight. Formal Dining Room, Directly Nearby The Kitchen With Stainless Steel Appliances, And Pantry Closet. Sunny Eating Area With Sliders Leading To The Large Deck. Cozy Family Room With Gas Fireplace. Convenient First-Floor Laundry With Shelving. Brand New Carpet Throughout. Primary Bedroom Features Cathedral Ceilings, Ceiling Fan, Walk-In Closet, And Private Bath with Double Sink. Finished Basement With Awesome Rec Room, Office Area, And Additional Storage. Roof (2010). New Windows Upper Level (2019). Sump Pump (2022). Hot Water Heater (2023). A/C (2023). Grayslake Schools. Close To Park And Shopping. Includes Home Warranty For Peace Of Mind. Must See!
- Type:
- Single Family
- Sq.Ft.:
- 5,000
- Status:
- Active
- Beds:
- 5
- Lot size:
- 0.26 Acres
- Year built:
- 1999
- Baths:
- 6.00
- MLS#:
- 11977905
ADDITIONAL INFORMATION
Looking for a WATERFRONT RELAXATION OASIS? This home is for you! You will feel like every day is vacation in this amazing house with 5,000 finished square feet and the best location in Deerpath Estates overlooking a beautiful pond and with no neighbors on one side. This spectacular home boasts 5 bedrooms, 4 2/2 bathrooms and FULL FINISHED WALKOUT BASEMENT that features a top of the line Cedarbrook Sauna, a full bathroom with both shower and a tub, Meditation Room with a wood/gas Fireplace, a bar, huge entertainment/recreation room, Pool or game room, 5 large windows etc for much needed R & R. As you step inside, you are greeted with dramatic soaring ceilings and open floor plan. Large sunny living room with adjacent dining room is perfect for entertainment. Kitchen with an abundance of cabinets, an island and a space for a breakfast table, and a slider door to a deck to enjoy a breakfast with a view. Brand new SS gas range and a microwave. The Kitchen opens to a huge entertainment-sized 2 story family room with a wall of gorgeous floor to ceiling arched windows bringing in tons on natural light and enchanting views of the water and nature. First floor bedroom can be used as an office or a guest room and right next to a powder room and a laundry with a brand-new front-loading washer and dryer. New wooden staircase takes you up to a beautiful landing allowing you to enjoy serene water views and leading you to a luxurious Primary Suite that features a huge bedroom with several windows to maximize the view, 2 walk-in-closets, large bath with two separate vanities, a whirlpool tub, separate shower and a private toilet room equipped with a bidet. The three additional large bedrooms complete the second floor, one with in-suite bathroom and remaining two with a Jack-and-Jill bathroom. All bedrooms boast walk-in-closets and both floors feature new floors and new paint. There is plenty of space for kids, family and friends. They will not need to fight over a bathroom or storage. What a relief! The outside of the home is just as impressive. Spend your evenings with a glass of wine or a book relaxing by the firepit on a large custom-made brick patio while enjoying the peaceful views of water and nature or have a snack on a wood deck just outside of kitchen. A landscaped yard comes with several fruit trees (pear, peach, apple and cherry...) and perfect for enjoying the outdoors. You will love a 3-car freshly painted garage perfect for storing all your extra gear in addition to your cars. A commuters dream just a short distance from I-94 and an ideal location centrally located between Milwaukee and Chicago. Lovely area surrounded by Forest Preserves, Scenic Trails and Parks. A-rated Warren High School & Millburn Grade Schools, Shopping and Entertainment. All nearby... if you would ever want to leave your personal retreat!
- Type:
- Single Family
- Sq.Ft.:
- 3,325
- Status:
- Active
- Beds:
- 3
- Lot size:
- 10.08 Acres
- Year built:
- 1967
- Baths:
- 2.00
- MLS#:
- 11972154
ADDITIONAL INFORMATION
Private 11 acre Estate with 2 out Buildings, a pond, fenced ideal for business, hobby farm, horse farm or storage units. Ranch style house. 3 Bed rooms, 2 full baths, walk out basement is stubbed for 3rd bath, vaulted ceilings, fire place living room, opens to sunporch. Seller started rehab but did not complete. New windows, roof, furnace & C/A, insulation, electric, well mechanicals. Kitchen & Baths need finishing, use your imagination. Backs up to Lake County Forest Preserve. Attached garage was converted to an office. Circular drive entrance. Outbuildings are 24x50 and 46x42 with own electric meter.
- Type:
- Single Family
- Sq.Ft.:
- 1,000
- Status:
- Active
- Beds:
- 2
- Year built:
- 1998
- Baths:
- 2.00
- MLS#:
- 11947533
ADDITIONAL INFORMATION
COME TOUR OUR MODEL HOMES! STILL TIME TO CUSTOMIZE YOUR UNIT! Bright, Renovated, and Maintenance Free Independent Living Prairie Home (Ranch 1/2 Duplex) for Residents **62 years + ***, in an ideal location within a Continuing Care Retirement Community in Lindenhurst, IL. Steps away from amenities, the 2023 renovated unit boasts 9' ceilings w/ crown molding, s/s appliances, under-cabinet lighting, zero-entry shower, heat lamp, LVP in Entry, Kitchen, and bath, Carpet in Living Room and Bedroom, in-unit w/d, individual temperature controls, and maintenance-free living. ***Utilities, housekeeping, meals, transportation, personal safety pendant, maintenance, and community amenities INCLUDED.*** Community Amenities include beauty/barber shop, game room, Village Pub, Movie Theater, Fitness Center with Personal Trainer, Great Room, Country Store and Deli, Elevators, Restaurant, Private Dining Room, Resident Art Gallery, Resident Business Center, Library, Sitting Room, Therapy Gym, Wellness Center, Visiting Podiatrist, Walking Paths, Gazebo, Terrace Garden, Raised Garden Beds, Koi Pond, and Chapel. Pet-friendly community with no breed or weight restrictions. Non-smoking community. Ability to age-in-place with Assisted Living, Memory Support, and Skilled Nursing if needed. // Garage parking included. // RESIDENT PAYS GAS, ELECTRIC AND RENTERS INSURANCE ONLY // 50% Refundable Entrance Fee of $225,000. Monthly rent $3,020.
- Type:
- Single Family
- Sq.Ft.:
- 560
- Status:
- Active
- Beds:
- 1
- Year built:
- 1998
- Baths:
- 1.00
- MLS#:
- 11947499
ADDITIONAL INFORMATION
COME TOUR OUR MODEL UNITS AT THE VILLAGE AT VICTORY LAKES! BRIGHT AND UPDATED INDEPENDENT LIVING APARTMENTS FOR RESIDENTS 62 YEARS +. An ideal location within a Continuing Care Retirement Community in Lindenhurst, IL. Steps away from local amenities, the 2023 renovated unit boasts 9' ceilings w/ crown molding, s/s appliances, under-cabinet lighting, zero-entry shower, heat lamp, emergency pull cord, LVP in Entry, Kitchen, and bath, Carpet in Living Room and Bedroom, in-unit w/d, individual temperature controls, and maintenance-free living. ***Utilities, housekeeping, meals, transportation, personal safety pendant, maintenance, and community amenities INCLUDED.*** Additional storage included. Community Amenities include beauty/barber shop, game room, Village Pub, Movie Theater, Fitness Center with Personal Trainer, Great Room, Country Store and Deli, Elevators, Restaurant, Private Dining Room, Resident Art Gallery, Resident Business Center, Library, Sitting Room, Therapy Gym, Wellness Center, Visiting Podiatrist, Walking Paths, Gazebo, Terrace Garden, Raised Garden Beds, Koi Pond, and Chapel. Pet-friendly community with no breed or weight restrictions. Non-smoking community. 24-hour security on-site. Ability to age-in-place with Assisted Living, Memory Support, and Skilled Nursing if needed. // Surface parking included, garage $100/mo. // 90% Refundable Entrance Fee of $150,000.
- Type:
- Single Family
- Sq.Ft.:
- 618
- Status:
- Active
- Beds:
- 1
- Year built:
- 1998
- Baths:
- 1.00
- MLS#:
- 11947509
ADDITIONAL INFORMATION
COME TOUR OUR MODEL UNITS AT THE VILLAGE AT VICTORY LAKES! BRIGHT AND UPDATED INDEPENDENT LIVING APARTMENTS FOR RESIDENTS 62 YEARS +. An ideal location within a Continuing Care Retirement Community in Lindenhurst, IL. Steps away from local amenities, the 2023 renovated unit boasts 9' ceilings w/ crown molding, s/s appliances, under-cabinet lighting, zero-entry shower, heat lamp, emergency pull cord, LVP in Entry, Kitchen, and bath, Carpet in Living Room and Bedroom, in-unit w/d, individual temperature controls, and maintenance-free living. ***Utilities, housekeeping, meals, transportation, personal safety pendant, maintenance, and community amenities INCLUDED.*** Additional storage included. Community Amenities include beauty/barber shop, game room, Village Pub, Movie Theater, Fitness Center with Personal Trainer, Great Room, Country Store and Deli, Elevators, Restaurant, Private Dining Room, Resident Art Gallery, Resident Business Center, Library, Sitting Room, Therapy Gym, Wellness Center, Visiting Podiatrist, Walking Paths, Gazebo, Terrace Garden, Raised Garden Beds, Koi Pond, and Chapel. Pet-friendly community with no breed or weight restrictions. Non-smoking community. 24-hour security on-site. Ability to age-in-place with Assisted Living, Memory Support, and Skilled Nursing if needed. // Surface parking included, garage $100/mo. // 90% Refundable Entrance Fee of $215,000.00.
- Type:
- Single Family
- Sq.Ft.:
- 1,000
- Status:
- Active
- Beds:
- 2
- Year built:
- 1998
- Baths:
- 2.00
- MLS#:
- 11947518
ADDITIONAL INFORMATION
COME TOUR OUR MODEL HOMES! STILL TIME TO CUSTOMIZE YOUR UNIT! Bright, Renovated, and Maintenance Free Independent Living Prairie Home (Ranch 1/2 Duplex) for Residents **62 years + ***, in an ideal location within a Continuing Care Retirement Community in Lindenhurst, IL. Steps away from amenities, the 2023 renovated unit boasts 9' ceilings w/ crown molding, s/s appliances, under-cabinet lighting, zero-entry shower, heat lamp, LVP in Entry, Kitchen, and bath, Carpet in Living Room and Bedroom, in-unit w/d, individual temperature controls, and maintenance-free living. ***Utilities, housekeeping, meals, transportation, personal safety pendant, maintenance, and community amenities INCLUDED.*** Community Amenities include beauty/barber shop, game room, Village Pub, Movie Theater, Fitness Center with Personal Trainer, Great Room, Country Store and Deli, Elevators, Restaurant, Private Dining Room, Resident Art Gallery, Resident Business Center, Library, Sitting Room, Therapy Gym, Wellness Center, Visiting Podiatrist, Walking Paths, Gazebo, Terrace Garden, Raised Garden Beds, Koi Pond, and Chapel. Pet-friendly community with no breed or weight restrictions. Non-smoking community. Ability to age-in-place with Assisted Living, Memory Support, and Skilled Nursing if needed. // Garage parking included. // RESIDENT PAYS GAS, ELECTRIC AND RENTERS INSURANCE ONLY // 50% Refundable Entrance Fee of $225,000. Monthly rent $2,590.
- Type:
- Single Family
- Sq.Ft.:
- 560
- Status:
- Active
- Beds:
- 1
- Year built:
- 1998
- Baths:
- 1.00
- MLS#:
- 11947473
ADDITIONAL INFORMATION
COME TOUR OUR MODEL UNITS AT THE VILLAGE AT VICTORY LAKES! BRIGHT AND UPDATED INDEPENDENT LIVING APARTMENTS FOR RESIDENTS 62 YEARS +. An ideal location within a Continuing Care Retirement Community in Lindenhurst, IL. Steps away from local amenities, the 2023 renovated unit boasts 9' ceilings w/ crown molding, s/s appliances, under-cabinet lighting, zero-entry shower, heat lamp, emergency pull cord, LVP in Entry, Kitchen, and bath, Carpet in Living Room and Bedroom, in-unit w/d, individual temperature controls, and maintenance-free living. ***Utilities, housekeeping, meals, transportation, personal safety pendant, maintenance, and community amenities INCLUDED.*** Additional storage included. Community Amenities include beauty/barber shop, game room, Village Pub, Movie Theater, Fitness Center with Personal Trainer, Great Room, Country Store and Deli, Elevators, Restaurant, Private Dining Room, Resident Art Gallery, Resident Business Center, Library, Sitting Room, Therapy Gym, Wellness Center, Visiting Podiatrist, Walking Paths, Gazebo, Terrace Garden, Raised Garden Beds, Koi Pond, and Chapel. Pet-friendly community with no breed or weight restrictions. Non-smoking community. 24-hour security on-site. Ability to age-in-place with Assisted Living, Memory Support, and Skilled Nursing if needed. // Surface parking included, garage $100/mo. 90% Refundable Entrance Fee of $160,000. Monthly rent $3,825.
- Type:
- Single Family
- Sq.Ft.:
- 560
- Status:
- Active
- Beds:
- 1
- Year built:
- 1998
- Baths:
- 1.00
- MLS#:
- 11947460
ADDITIONAL INFORMATION
COME TOUR OUR MODEL UNITS AT THE VILLAGE AT VICTORY LAKES! BRIGHT AND UPDATED INDEPENDENT LIVING APARTMENTS FOR RESIDENTS 62 YEARS +. An ideal location within a Continuing Care Retirement Community in Lindenhurst, IL. Steps away from local amenities, the 2023 renovated unit boasts 9' ceilings w/ crown molding, s/s appliances, under-cabinet lighting, zero-entry shower, heat lamp, emergency pull cord, LVP in Entry, Kitchen, and bath, Carpet in Living Room and Bedroom, in-unit w/d, individual temperature controls, and maintenance-free living. ***Utilities, housekeeping, meals, transportation, personal safety pendant, maintenance, and community amenities INCLUDED.*** Additional storage included. Community Amenities include beauty/barber shop, game room, Village Pub, Movie Theater, Fitness Center with Personal Trainer, Great Room, Country Store and Deli, Elevators, Restaurant, Private Dining Room, Resident Art Gallery, Resident Business Center, Library, Sitting Room, Therapy Gym, Wellness Center, Visiting Podiatrist, Walking Paths, Gazebo, Terrace Garden, Raised Garden Beds, Koi Pond, and Chapel. Pet-friendly community with no breed or weight restrictions. Non-smoking community. 24-hour security on-site. Ability to age-in-place with Assisted Living, Memory Support, and Skilled Nursing if needed. // Surface parking included, garage $100/mo. // 90% Refundable Entrance Fee of $205,000.00. Monthly rent $3,095. NO TAX BILL.
- Type:
- Single Family
- Sq.Ft.:
- 5,100
- Status:
- Active
- Beds:
- 4
- Lot size:
- 0.27 Acres
- Year built:
- 1996
- Baths:
- 3.00
- MLS#:
- 11839357
ADDITIONAL INFORMATION
** This property is being sold as a short sale!! Property is being sold AS-IS.


© 2024 Midwest Real Estate Data LLC. All rights reserved. Listings courtesy of MRED MLS as distributed by MLS GRID, based on information submitted to the MLS GRID as of {{last updated}}.. All data is obtained from various sources and may not have been verified by broker or MLS GRID. Supplied Open House Information is subject to change without notice. All information should be independently reviewed and verified for accuracy. Properties may or may not be listed by the office/agent presenting the information. The Digital Millennium Copyright Act of 1998, 17 U.S.C. § 512 (the “DMCA”) provides recourse for copyright owners who believe that material appearing on the Internet infringes their rights under U.S. copyright law. If you believe in good faith that any content or material made available in connection with our website or services infringes your copyright, you (or your agent) may send us a notice requesting that the content or material be removed, or access to it blocked. Notices must be sent in writing by email to DMCAnotice@MLSGrid.com. The DMCA requires that your notice of alleged copyright infringement include the following information: (1) description of the copyrighted work that is the subject of claimed infringement; (2) description of the alleged infringing content and information sufficient to permit us to locate the content; (3) contact information for you, including your address, telephone number and email address; (4) a statement by you that you have a good faith belief that the content in the manner complained of is not authorized by the copyright owner, or its agent, or by the operation of any law; (5) a statement by you, signed under penalty of perjury, that the information in the notification is accurate and that you have the authority to enforce the copyrights that are claimed to be infringed; and (6) a physical or electronic signature of the copyright owner or a person authorized to act on the copyright owner’s behalf. Failure to include all of the above information may result in the delay of the processing of your complaint.
Lake Villa Real Estate
The median home value in Lake Villa, IL is $200,800. This is lower than the county median home value of $242,800. The national median home value is $219,700. The average price of homes sold in Lake Villa, IL is $200,800. Approximately 81.09% of Lake Villa homes are owned, compared to 16.56% rented, while 2.35% are vacant. Lake Villa real estate listings include condos, townhomes, and single family homes for sale. Commercial properties are also available. If you see a property you’re interested in, contact a Lake Villa real estate agent to arrange a tour today!
Lake Villa, Illinois 60046 has a population of 14,564. Lake Villa 60046 is more family-centric than the surrounding county with 41.4% of the households containing married families with children. The county average for households married with children is 38.63%.
The median household income in Lake Villa, Illinois 60046 is $93,806. The median household income for the surrounding county is $82,613 compared to the national median of $57,652. The median age of people living in Lake Villa 60046 is 38.7 years.
Lake Villa Weather
The average high temperature in July is 81.7 degrees, with an average low temperature in January of 14.6 degrees. The average rainfall is approximately 36.2 inches per year, with 39.5 inches of snow per year.
