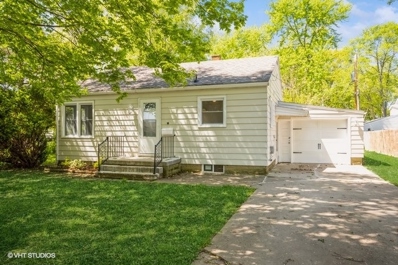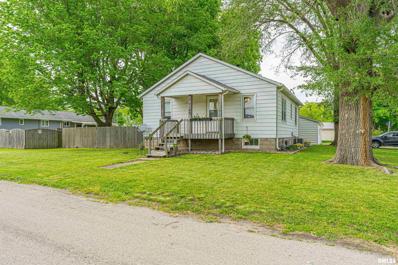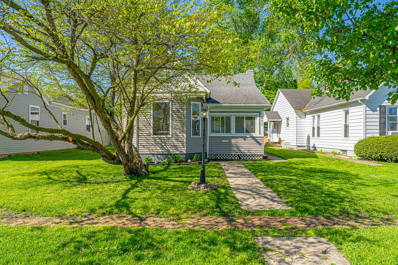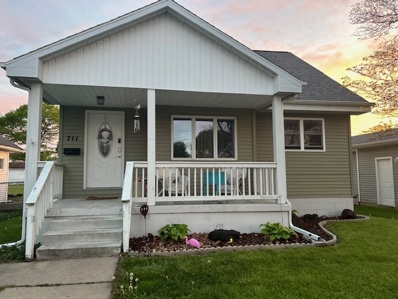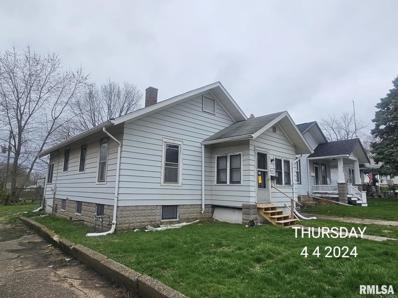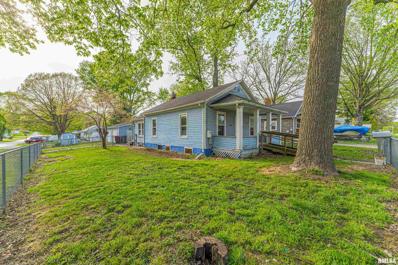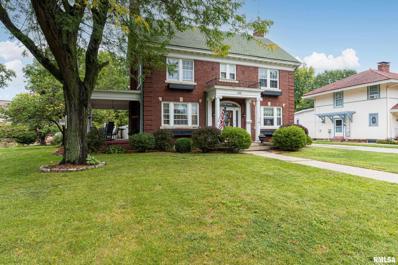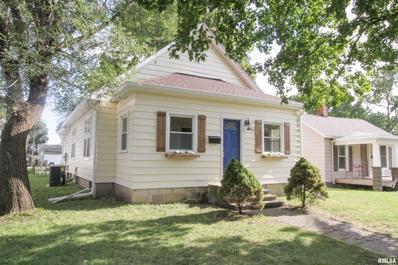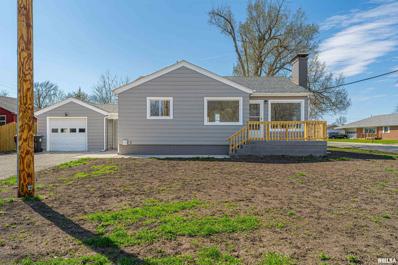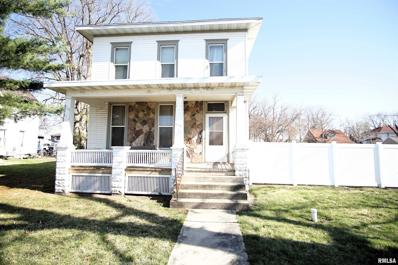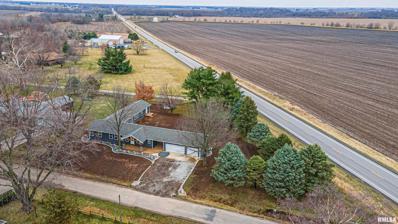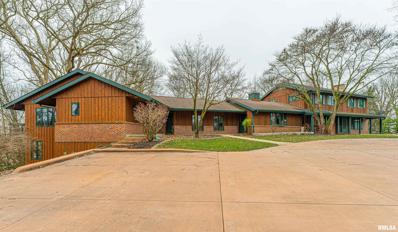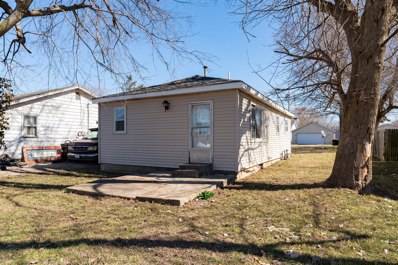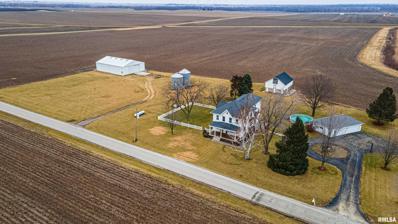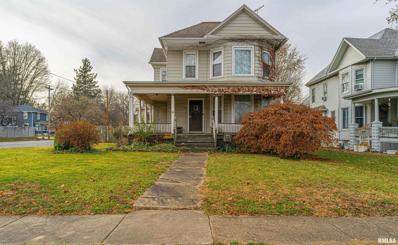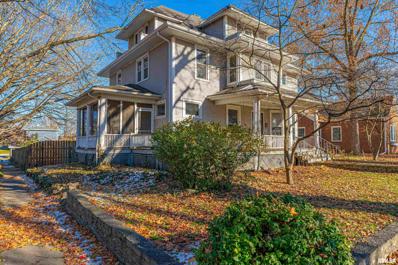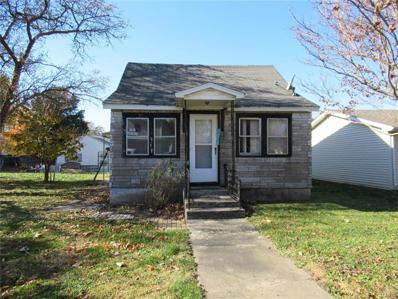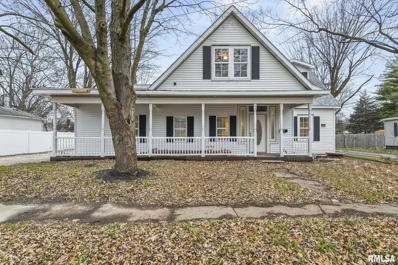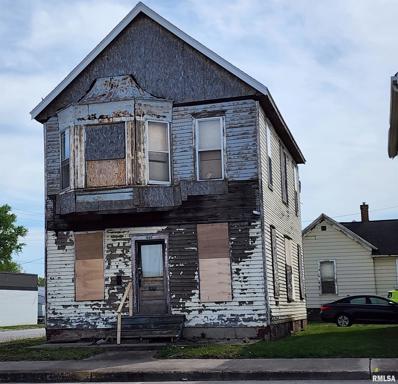Lincoln IL Homes for Sale
$117,900
107 N Main Street Lincoln, IL 62656
- Type:
- Single Family
- Sq.Ft.:
- 784
- Status:
- NEW LISTING
- Beds:
- 2
- Year built:
- 1950
- Baths:
- 2.00
- MLS#:
- 12046528
- Subdivision:
- Not Applicable
ADDITIONAL INFORMATION
Spacious renovated 2 Bedroom home with many recent updates including new roof , Furnace , AC , water heater , refinished hardwood flooring in living room and bedrooms , New LVP flooring in updated kitchen and remodeled bath on first floor . Exterior and interior have been painted , and most windows replaced and new garage door , updated electrical and plumbing . Full unfinished basement . This is a Fannie Mae HomePath property!
- Type:
- Single Family
- Sq.Ft.:
- 896
- Status:
- NEW LISTING
- Beds:
- 2
- Year built:
- 1950
- Baths:
- 1.00
- MLS#:
- CA1028955
ADDITIONAL INFORMATION
Nicely updated super solid two bedroom vinyl/aluminum sided bungalow style home situated on an extra large 81X124 privacy fenced corner lot -- move-in ready! Inside, you will find a comfortable living room with newer laminate flooring, a roomy formal dining room with plenty of room to accommodate a large and table and chairs, fully equipped kitchen, two bedrooms, and an updated full hall bath. Property also features a full usable basement that features laundry facilities, mechanicals, and great storage/work space. A 9X12 enclosed rear breezeway that connects the home to a dream 3+ car attached insulated/drywalled garage (also features an attached storage area -- garage has gas and water ran to as well as newer electrical service), vinyl windows throughout, efficient hot water heat, quaint front porch, rear storage shed with electricity -- all can also be found with this great residential dwelling. New roof in 2010, newer exterior doors, water heater replaced in 2014, updated interior light fixtures, central air conditioning added in 2014, new gutters in 2020 -- so many updates -- priced to sell at $99,900! This one will NOT last!
- Type:
- Single Family
- Sq.Ft.:
- 948
- Status:
- NEW LISTING
- Beds:
- 2
- Year built:
- 1887
- Baths:
- 2.00
- MLS#:
- 12043856
- Subdivision:
- Not Applicable
ADDITIONAL INFORMATION
Darling 2 bedroom, 2 full bath home awaits new owners and is ready to move right on in! Step inside to the quaint enclosed front porch, which leads to a front flex room with possibilities as a sitting room, office or formal dining room. Beautiful hardwoods take you from the flex room to the unexpectedly large, open living area featuring grand vaulted ceilings, efficient kitchen with stacked washer and dryer, and rear storage area leading to the privacy fenced back yard host to an inviting deck and extra large storage shed. Property also features a primary bedroom with tray ceiling and full bath en-suite, as well as another roomy bedroom with shared access to the full hall bath. Cute as a button, and cozy as can be, this home is ready for its next chapter - don't miss out!
- Type:
- Single Family
- Sq.Ft.:
- 2,191
- Status:
- NEW LISTING
- Beds:
- 3
- Year built:
- 1959
- Baths:
- 3.00
- MLS#:
- 12043840
- Subdivision:
- Not Applicable
ADDITIONAL INFORMATION
(Presold) 3-4 bedroom, 2.5 bath home full of charm and space! Exterior features a welcoming covered front porch, fully fenced backyard with raised deck off the kitchen, paver patio, fire pit and detached 2-car garage with alley access. Main floor offers a cozy, open kitchen/dining/living room combo, bedroom and full hall bath. Upstairs is host to a spacious primary bedroom with large walk-in closet and shared access to the full, en-suite bathroom with tiled shower, along with a cozy third bedroom. Fully finished basement boasts a gracious family room perfect for movie nights or entertaining, laundry, unofficial 4th bedroom (no egress) and bathroom.
$34,900
535 4th Street Lincoln, IL 62656
- Type:
- Single Family
- Sq.Ft.:
- 776
- Status:
- Active
- Beds:
- 1
- Year built:
- 1924
- Baths:
- 2.00
- MLS#:
- CA1028847
ADDITIONAL INFORMATION
Lots of possibilities with this charming bungalow. Hardwood floors - spacious open living/dining room - kitchen with neat original cabinets. Add an egress window to the basement and you'll have lots of space for additional living area. Basement has full bath, laundry facilities, great storage space, and more!
- Type:
- Single Family
- Sq.Ft.:
- 1,042
- Status:
- Active
- Beds:
- 2
- Year built:
- 1882
- Baths:
- 2.00
- MLS#:
- CA1028721
ADDITIONAL INFORMATION
Situated on a 56X144 fenced corner lot, you will find this two bedroom wood sided bungalow style home. Interior features an open living/dining concept with charming overhead wood beams and center wood columns, eat-in kitchen, two comfortable bedrooms, full bath (located adjacent to one of the two bedrooms), additional rear half bath, and a 6X12 enclosed back porch/laundry room area. Property also features a full basement, covered front porch, one car attached garage, additional two car detached garage, rear storage shed, and various vinyl replacement windows. Loads of potential awaits you and yours with 333 S. Elm Street, Lincoln -- property being sold AS IS, WHERE IS. Conventional or cash only, please!
$239,000
100 Peoria Street Lincoln, IL 62656
- Type:
- Single Family
- Sq.Ft.:
- 2,228
- Status:
- Active
- Beds:
- 4
- Year built:
- 1929
- Baths:
- 2.00
- MLS#:
- CA1028196
ADDITIONAL INFORMATION
Iconic 4 bedroom, 2 full bath two story corner lot brick showplace home with all of the character of yesteryear yet many desirable updates for today's consumer! Situated in the heart of historic Lincoln, Illinois, this grand and incredibly stately home has without question caused heads to turn since constructed initially in 1929. Main floor boasts a gracious inviting foyer with lovely wood flooring and a beautiful open staircase, spacious living room with a center woodburning fireplace along with two separate doors that lead to an amazing 11X23 covered side porch, exceptionally large formal dining room with ample space to accommodate a large table and chairs, equipped kitchen with solid surface countertops in addition to an access point that leads to an enclosed 7X12 back porch, and a gorgeous totally renovated full hall tiled bath. Upstairs via the open staircase, you will find a large landing with ample built-ins, a full hall bath, and four comfortably sized bedrooms -- all with rustic wood flooring (one bedroom does NOT have a closet). Property also features a large full basement, extra large corner lot, two car detached garage (roof on garage new in 2016), slate roof, classic interior archways, glass doorknobs, and built-ins, newer water heater (2023), updated furnace and central air conditioning unit, and all appliances to remain upon settlement including washer and dryer. Easy to fall in love with is 100 Peoria Street, Lincoln -- A MUST TO VIEW!
- Type:
- Single Family
- Sq.Ft.:
- 1,376
- Status:
- Active
- Beds:
- 2
- Year built:
- 1887
- Baths:
- 1.00
- MLS#:
- CA1028120
ADDITIONAL INFORMATION
Super cute and tidy two bedroom recently updated bungalow style home -- turn the key and move right on in! Enter in through the front door and be welcomed by an inviting 21X8 enclosed front porch complete with electric baseboard heat. Just beyond the enclosed front porch is the impressive open living/dining concept complete with newer carpeting, great floor space, and fresh paint. Dining room area boasts ample room for a large table and chairs in addition to a great breakfast bar area. Interior also boasts a fully equipped kitchen complete with ample cabinetry, tile flooring, granite countertops, and stainless appliances, two nice sized bedrooms -- one with a neat wall shelving unit -- the other with a generous adjacent walk-in closet, as well as a full recently redesigned totally renovated tiled bath with a neat sliding barn like door access point. Property also features a large usable basement, generous backyard complete with a large two car carport, various updated vinyl replacement windows, newer architectural roof (2015), natural woodwork, and an updated Goodman furnace as well as central air conditioning unit. Fresh paint, newer flooring throughout, and modernized interior fixtures can also be found throughout the wonderfully welcoming interior. Newer gutters, too! Call today to schedule an appointment to view 704 N. Hamilton Street, Lincoln -- sharp!
- Type:
- Single Family
- Sq.Ft.:
- 1,306
- Status:
- Active
- Beds:
- 2
- Year built:
- 1949
- Baths:
- 1.00
- MLS#:
- CA1028042
ADDITIONAL INFORMATION
Undeniably sharp and turn key move-in ready is this tastefully renovated two bedroom aluminum sided corner lot bungalow style home! Turn the key and legit move your items right on in! The crisp and clean main floor is host to a gracious open living/dining/kitchen concept with newer luxury vinyl plank flooring, center gas log fireplace, quaint dining nook, and a beautiful NEW equipped white kitchen, two comfortably sized bedrooms -- each with neat corner windows, and a renovated full hall bath. The full basement boasts a 12X30 family room area with great floor space, laundry facilities, mechanicals, and great storage/work space. Property also features a detached garage (attached to home via a covered walkway), newly added gravel in driveway, new front deck and rear poured concrete patio, vinyl replacement windows, and SO many recent updates including architectural roof, gutters, furnace and central air conditioning unit, water heater, various electrical and plumbing upgrades, flooring throughout, NEW kitchen and bath, interior and exterior fixtures, fresh paint (inside and out), front deck and rear patio -- the list truly goes on and on! All of the work has been done here making this residential gem all the more enticing -- call your agent of choice pronto!
- Type:
- Single Family
- Sq.Ft.:
- 1,658
- Status:
- Active
- Beds:
- 4
- Year built:
- 1900
- Baths:
- 2.00
- MLS#:
- CA1028027
ADDITIONAL INFORMATION
4 Bedroom 1658sq ft home with possible 5th bedroom option located on a corner lot. Notable updates include Electrical throughout 2023, 6-foot-tall vinyl privacy fence 2023, furnace/Ac 2022, front porch 2016, New roof 2015, replacement windows and vinyl siding 2015. Main floor features a eat-in kitchen with frig, dishwasher and stove to remain, 11x17 formal dining room, Main floor bedroom with original hardwood, full bathroom and living room. On the second floor you will find 3 nice sized bedrooms, second full bathroom, possible 5 bedroom or playroom and a whole house attic fan. 604 N Kickapoo also offers an attached garage with extra storage area in the rear portion. If you're in the market for a 4/5-bedroom corner lot - 2 story home, call your relator of choice to view this historic home.
$450,000
1422 1307 Street Lincoln, IL 62656
- Type:
- Single Family
- Sq.Ft.:
- 2,400
- Status:
- Active
- Beds:
- 4
- Year built:
- 2023
- Baths:
- 3.00
- MLS#:
- CA1027688
- Subdivision:
- Flamingo Height
ADDITIONAL INFORMATION
Be the first to live in this remarkably irresistible and incredibly expansive 4 bedroom, 3 full bath vinyl sided 2,400 square foot ranch style home situated on the edge of Flamingo Heights within Chester-East Lincoln school district on a massive 172X165 corner lot! The interior features soaring cathedral ceilings, rich laminate flooring and classy tile, and amazing natural light throughout. The main living concept boasts an open living/dining/kitchen with great floor space and an adjacent 9X5 pantry area. Living room features an electric fireplace -- kitchen has custom countertops, sleek and clean white cabinetry, and a center island/breakfast bar. Interior also features a front facing den/bedroom with a large adjacent tiled bath/laundry concept, three additional bedrooms, and an additional full hall tiled bath. The primary suite is tucked away at the back of home and is home to a walk-in closet, private adjacent bath, and a rear exterior access point that leads to a quaint deck. Property also features a covered front porch, covered breezeway connecting the home to a huge 3+ car attached garage, large rear angled deck, rear storage shed, brand new well and septic system, and SO much more! Sellers offering a $5,000.00 appliance allowance upon settlement. New construction is undeniably hard to find in Central Illinois these days -- this place is truly showstopping! ** Interior trim and doors being completed prior to settlement! **
- Type:
- Single Family
- Sq.Ft.:
- 5,707
- Status:
- Active
- Beds:
- 4
- Lot size:
- 2.64 Acres
- Year built:
- 1962
- Baths:
- 5.00
- MLS#:
- CA1027689
- Subdivision:
- Forest Hills
ADDITIONAL INFORMATION
1500 characters to describe this gem? Here goes! Showstopping 4 bedroom, 3 full/2 half bath two story walk-out brick/wood sided cul-de-sac home perched upon 2.64 wooded acres just steps from an 18-hole golf course and within WLB school district! Main floor of main home boasts a tiled foyer with an open staircase, gracious open living/dining concept with gorgeous wood flooring, ample natural light, and a central woodburning fireplace with adjacent built-ins, lovely equipped eat-in kitchen with an island and solid surface countertops, 12X15 sunporch, convenient half bath/laundry areas, 23X25 tiled rec room with a full bar (AMAZING), and a large 27X17 den with rear facing sliders. Upstairs, you will find three bedrooms including a primary suite with two closets and a private tiled full bath with a double vanity, whirlpool, and a walk-in shower -- as well as a full hall bath. The basement is host to a 16X26 family room with a woodburning fireplace, half bath, mechanicals, and abundant storage. The attached guest house/office features an amazing living room with skylights and soaring ceilings, equipped kitchen, bedroom, full bath, spiral staircase to a neat upper loft, full separate walk-out basement (WOW!), and geothermal heating and cooling. Amazing and expansive rear patio and deck areas with panoramic views, covered front porch, Andersen windows, whole house fan, 4+ car detached garage, private well/septic system, front circle drive -- first class property! TRULY REMARKABLE!
- Type:
- Single Family
- Sq.Ft.:
- 720
- Status:
- Active
- Beds:
- 2
- Year built:
- 1978
- Baths:
- 1.00
- MLS#:
- 11991909
- Subdivision:
- Not Applicable
ADDITIONAL INFORMATION
Welcome to this cozy bungalow. This home features 2 bedrooms and 1 bath( updated flooring, sink, and toilet). Large eat in kitchen and living room. There is fresh paint throughout and the furnace and water heater have been replaced. Schedule your showing today!
$550,000
824 1300th Street Lincoln, IL 62656
- Type:
- Single Family
- Sq.Ft.:
- 3,252
- Status:
- Active
- Beds:
- 3
- Lot size:
- 6.58 Acres
- Baths:
- 3.00
- MLS#:
- CA1027044
ADDITIONAL INFORMATION
Executive rural living just minutes from I-55 as well as from town in West Lincoln-Broadwell school district on 6.58 pristine acres! Over 3,200 square feet of TOP QUALITY space awaits with this 3 bedroom, 2.5 bath expanded four square home! Main boasts an inviting foyer host to an open staircase, front facing living room with striking pocket doors, generous formal dining room with a gorgeous corner built-in and vintage fireplace, gorgeous custom equipped kitchen with solid surface countertops, adjacent walk-in pantry, and expansive center island/breakfast bar, 12X14 den/office, updated half bath, and a fabulous sunken rear family room addition. The front stairway leads you to a quaint 7X14 landing, two large bedrooms, gorgeous full hall tiled bath, and an 11X13 rec room with adjacent laundry facilities. A rear staircase leads you to the primary suite host to ample floor space, dream walk-in closet, 13X10 sitting/office area, and a captivating bath with heated tile flooring, walk-in shower, and corner tub. Property also features a large basement, natural woodwork, original light fixtures, front and side porches, side patio, fenced side yard, zoned geothermal, architectural roof, replacement windows, 24X40 3+ car detached garage, older shed structure, two grain bins, remarkable restored barn (within last four years) with a floored loft, 54X78 machine shed with a 24X34 heated workshop and 16' overhead door, whole house generator (2020), above ground pool, all appliances -- WOW!
$159,900
603 N Union Street Lincoln, IL 62656
- Type:
- Single Family
- Sq.Ft.:
- 2,352
- Status:
- Active
- Beds:
- 4
- Year built:
- 1902
- Baths:
- 2.00
- MLS#:
- CA1026336
ADDITIONAL INFORMATION
The overall aesthetic of this grand conveniently situated 4 bedroom, 2 full bath aluminum/vinyl sided two story home will WOW you -- add your finishing touches and bring it back to its true beauty for years to come! The main floor welcomes you and yours on home with its gracious foyer host to an open staircase, expansive living room with wood flooring, built-ins, and corner gas log fireplace, inviting formal dining room, equipped kitchen, spacious rear family room addition host to a woodburning fireplace, gorgeous built-ins, and a French door exterior access point, as well as a full hall bath. Upstairs, you will find four bedrooms -- all with wood flooring (front facing bedroom boasts a large adjacent walk-in closet) -- and a full hall tiled bath. Property also features a large basement, striking natural woodwork, neat interior archways, front wrap around porch, various replacement windows, fenced yard (fencing needs substantial repair), 2+ car detached garage with rear alley access, and all appliances to remain upon settlement for new owner(s) including washer and dryer. So much to love about this stately corner lot residential dwelling!
$209,900
304 Lincoln Avenue Lincoln, IL 62656
- Type:
- Single Family
- Sq.Ft.:
- 3,710
- Status:
- Active
- Beds:
- 5
- Year built:
- 1900
- Baths:
- 4.00
- MLS#:
- CA1026238
ADDITIONAL INFORMATION
Prominent 5 bedroom, 3.5 bath 3+ story 3,700+ square foot vinyl sided boulevard beauty situated on an 80X160 privacy fenced corner lot! Main floor features an inviting foyer host to wood flooring and an open staircase, cozy living room/office with a built-in feature, airy family room with a stunning recessed fireplace with adjacent built-in benches, generous formal dining room with a corner built in, rustic wood flooring, and a swinging door, modernized tiled kitchen with granite countertops as well as an adjacent tiled 11X11 breakfast nook with built-ins/additional cabinet space, tiled half bath, enclosed back porch, and two screened porch areas. The second floor of home boasts four bedrooms -- one does not have a closet – front facing bedroom features double doors that lead to a neat exterior balcony -- in addition to two full tiled hall baths (one features a jetted tub as well as laundry facilities). The walk-up finished attic boasts ample floor and closet space, two exterior access points, and a separate heating and cooling unit. The full partially finished basement has previously served as a rental and consists of a large open tiled living/bedroom/kitchenette concept, full bath, and large mechanical/storage/work room. Basement features both interior as well as exterior access points. Property also features a wrap around front porch, older two car detached garage, updated Carrier furnace and central air conditioning unit, and various replacement windows. Exceptional!
- Type:
- Single Family
- Sq.Ft.:
- n/a
- Status:
- Active
- Beds:
- 3
- Year built:
- 1930
- Baths:
- 1.00
- MLS#:
- 23068330
- Subdivision:
- Melrose Addition
ADDITIONAL INFORMATION
**Selling As Is** 3 bedroom, 1 bath with 3 garages and 2 sheds. Owner may finance. Try $800 down and $400/month. **Broker Owned**
$169,900
215 N Elm Street Lincoln, IL 62656
- Type:
- Single Family
- Sq.Ft.:
- 1,458
- Status:
- Active
- Beds:
- 3
- Year built:
- 1912
- Baths:
- 2.00
- MLS#:
- CA1025435
ADDITIONAL INFORMATION
Scheduling delays put the finishing of this home into overtime. It has been taken down to the studs & floor plan rearranged/updated. Main level offers a split bedroom plan, primary suite with full bath & main floor laundry. White cabinetry in the kitchen & baths. Solid surface counter tops. LVP flooring throughout the main level. Just about everything is new, I.E. plumbing, electrical, mechanicals. The upper level offers storage with the possibility of finishing in the future which could add approx 766 sq ft & is plumbed for a bath. This property includes 40 x 185 vacant lot (308 9th St) which the garage is partially situated on.
- Type:
- Other
- Sq.Ft.:
- n/a
- Status:
- Active
- Beds:
- 2
- Baths:
- 2.00
- MLS#:
- CA1021991
- Subdivision:
- Lincoln
ADDITIONAL INFORMATION
Very interesting structural soundness. Main floor appears to be level and have original flooring. Zoning is both commercial and residential. Potential use for this property could be main floor business space with upstairs apartment. Come take a look and imagine what you could do with this approx. 1500sqft space. Grants are available. Please call for more information.


© 2024 Midwest Real Estate Data LLC. All rights reserved. Listings courtesy of MRED MLS as distributed by MLS GRID, based on information submitted to the MLS GRID as of {{last updated}}.. All data is obtained from various sources and may not have been verified by broker or MLS GRID. Supplied Open House Information is subject to change without notice. All information should be independently reviewed and verified for accuracy. Properties may or may not be listed by the office/agent presenting the information. The Digital Millennium Copyright Act of 1998, 17 U.S.C. § 512 (the “DMCA”) provides recourse for copyright owners who believe that material appearing on the Internet infringes their rights under U.S. copyright law. If you believe in good faith that any content or material made available in connection with our website or services infringes your copyright, you (or your agent) may send us a notice requesting that the content or material be removed, or access to it blocked. Notices must be sent in writing by email to DMCAnotice@MLSGrid.com. The DMCA requires that your notice of alleged copyright infringement include the following information: (1) description of the copyrighted work that is the subject of claimed infringement; (2) description of the alleged infringing content and information sufficient to permit us to locate the content; (3) contact information for you, including your address, telephone number and email address; (4) a statement by you that you have a good faith belief that the content in the manner complained of is not authorized by the copyright owner, or its agent, or by the operation of any law; (5) a statement by you, signed under penalty of perjury, that the information in the notification is accurate and that you have the authority to enforce the copyrights that are claimed to be infringed; and (6) a physical or electronic signature of the copyright owner or a person authorized to act on the copyright owner’s behalf. Failure to include all of the above information may result in the delay of the processing of your complaint.
Andrea D. Conner, License 471020674, Xome Inc., License 478026347, AndreaD.Conner@xome.com, 844-400-XOME (9663), 750 Highway 121 Bypass, Ste 100, Lewisville, TX 75067

All information provided by the listing agent/broker is deemed reliable but is not guaranteed and should be independently verified. Information being provided is for consumers' personal, non-commercial use and may not be used for any purpose other than to identify prospective properties consumers may be interested in purchasing. Copyright © 2024 RMLS Alliance. All rights reserved.

Listings courtesy of MARIS MLS as distributed by MLS GRID, based on information submitted to the MLS GRID as of {{last updated}}.. All data is obtained from various sources and may not have been verified by broker or MLS GRID. Supplied Open House Information is subject to change without notice. All information should be independently reviewed and verified for accuracy. Properties may or may not be listed by the office/agent presenting the information. The Digital Millennium Copyright Act of 1998, 17 U.S.C. § 512 (the “DMCA”) provides recourse for copyright owners who believe that material appearing on the Internet infringes their rights under U.S. copyright law. If you believe in good faith that any content or material made available in connection with our website or services infringes your copyright, you (or your agent) may send us a notice requesting that the content or material be removed, or access to it blocked. Notices must be sent in writing by email to DMCAnotice@MLSGrid.com. The DMCA requires that your notice of alleged copyright infringement include the following information: (1) description of the copyrighted work that is the subject of claimed infringement; (2) description of the alleged infringing content and information sufficient to permit us to locate the content; (3) contact information for you, including your address, telephone number and email address; (4) a statement by you that you have a good faith belief that the content in the manner complained of is not authorized by the copyright owner, or its agent, or by the operation of any law; (5) a statement by you, signed under penalty of perjury, that the information in the notification is accurate and that you have the authority to enforce the copyrights that are claimed to be infringed; and (6) a physical or electronic signature of the copyright owner or a person authorized to act on the copyright owner’s behalf. Failure to include all of the above information may result in the delay of the processing of your complaint.
Lincoln Real Estate
The median home value in Lincoln, IL is $113,500. This is higher than the county median home value of $83,600. The national median home value is $219,700. The average price of homes sold in Lincoln, IL is $113,500. Approximately 57.44% of Lincoln homes are owned, compared to 33.16% rented, while 9.4% are vacant. Lincoln real estate listings include condos, townhomes, and single family homes for sale. Commercial properties are also available. If you see a property you’re interested in, contact a Lincoln real estate agent to arrange a tour today!
Lincoln, Illinois has a population of 13,912. Lincoln is less family-centric than the surrounding county with 30.5% of the households containing married families with children. The county average for households married with children is 30.84%.
The median household income in Lincoln, Illinois is $52,245. The median household income for the surrounding county is $58,271 compared to the national median of $57,652. The median age of people living in Lincoln is 38.1 years.
Lincoln Weather
The average high temperature in July is 85.5 degrees, with an average low temperature in January of 18 degrees. The average rainfall is approximately 38.6 inches per year, with 20.5 inches of snow per year.
