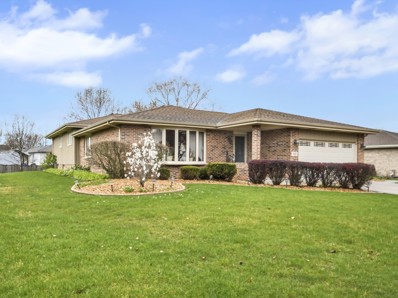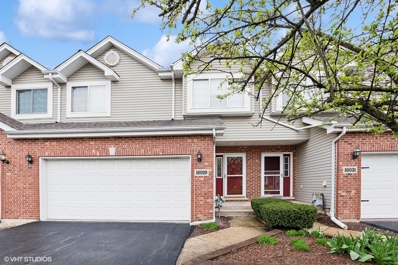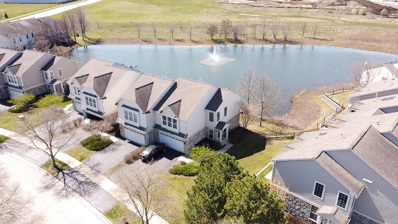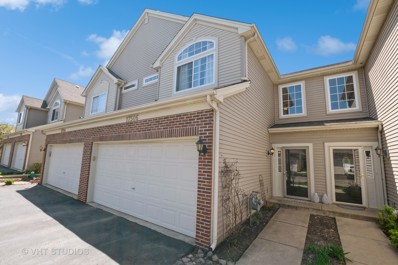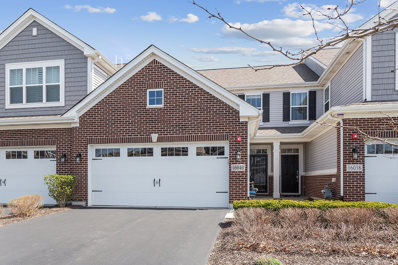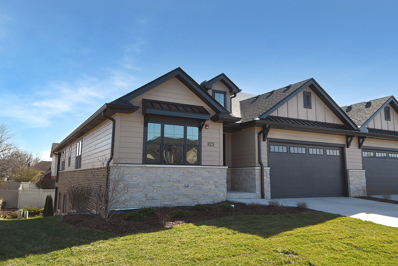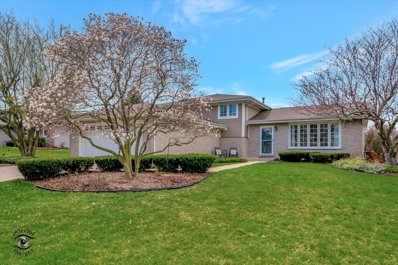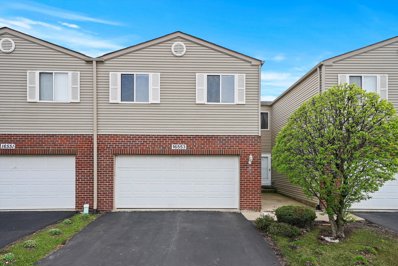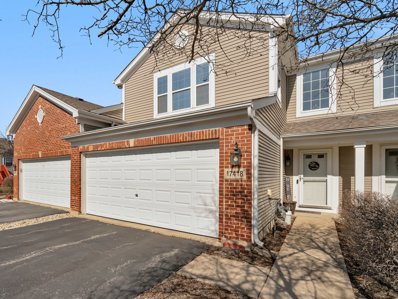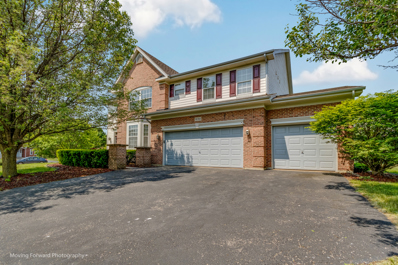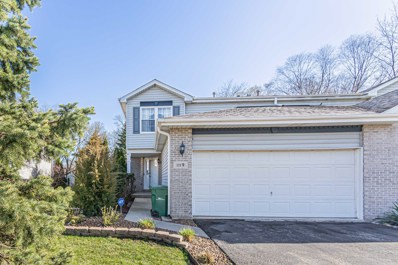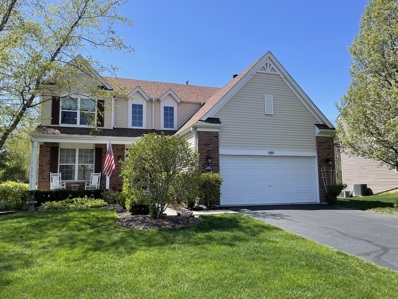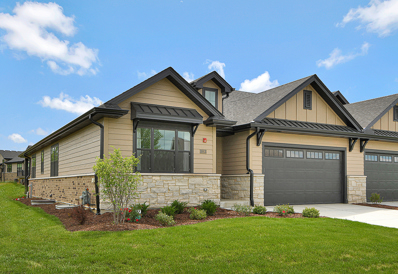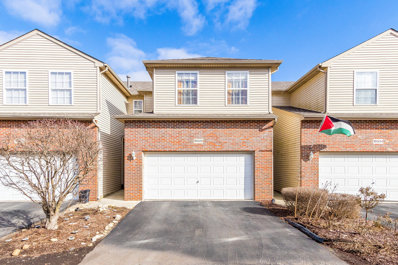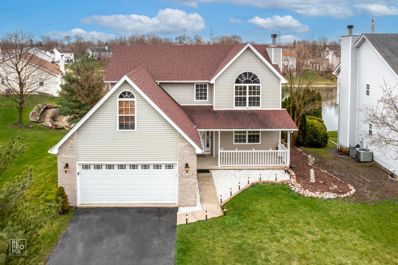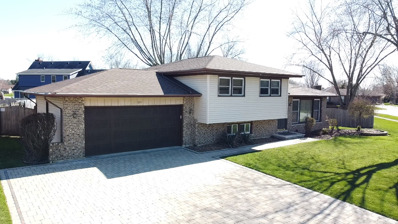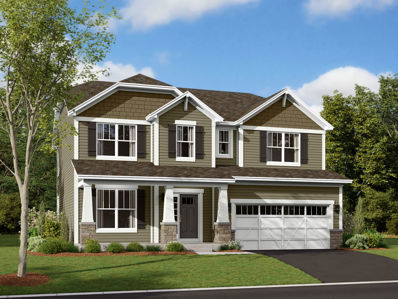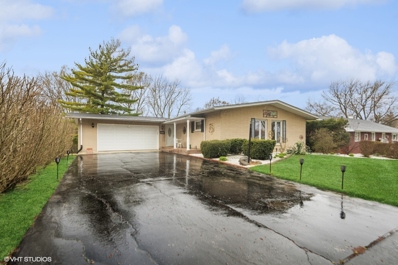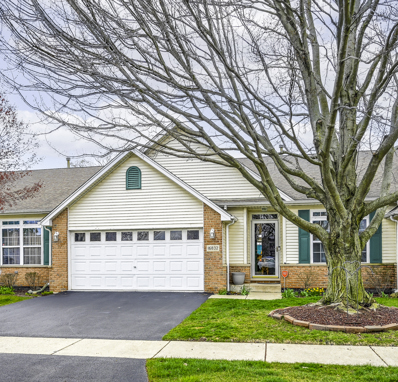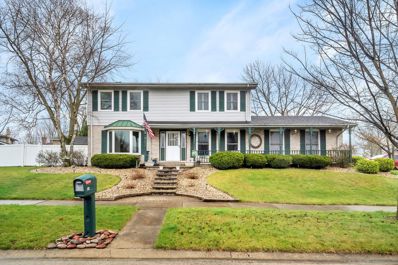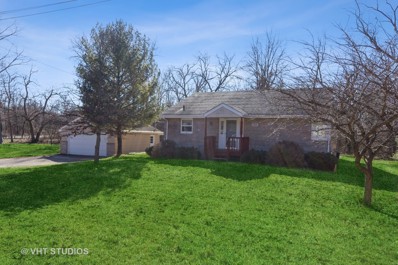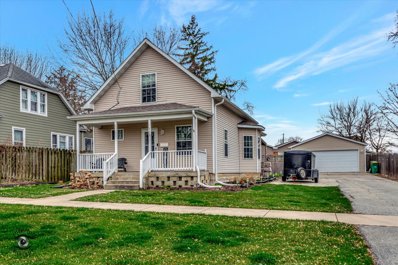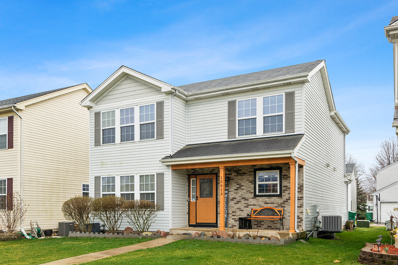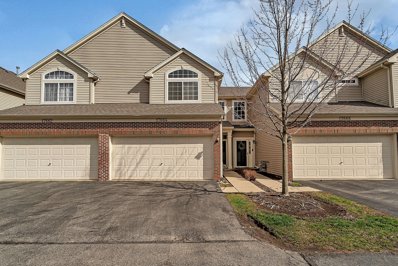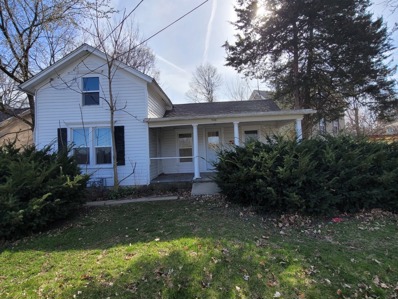Lockport IL Homes for Sale
$400,000
515 Rodney Street Lockport, IL 60441
- Type:
- Single Family
- Sq.Ft.:
- 2,200
- Status:
- Active
- Beds:
- 4
- Year built:
- 1991
- Baths:
- 3.00
- MLS#:
- 12028934
- Subdivision:
- Regency Point
ADDITIONAL INFORMATION
Original owners ready to hand over the keys to this meticulously maintained 3 step ranch with 4 bedrooms, 2 1/2 baths and lovely 3 season sunroom located in the Regency Point subdivision. Family room with vaulted ceilings, wood beam and gorgeous floor to ceiling gas fireplace~Open concept kitchen, adjacent to family room, with large eating area, upgraded cabinetry and Silestone counters, perfect for entertaining~Gleaming hardwood flooring in Living room and Dining room with Bay window~Master suite with it's own private bath, remodeled in 2016~Unfinished basement ready to be completed with your finishing touches~new HVAC system 2022~HWH 2022~Reverse Osmosis system 2019~updated powder room 2022~custom built 3 season Florida room~Landscaping refreshed 2021~Security system 2016. A feature sheet of many more "news" is located under "additional information". This home has it all...conveniently located to shopping and minutes away from Historic and newly revitalized Downtown Lockport...offering fabulous casual and fine dining, wine bars, breweries, specialty stores, coffee shops near the Metra train system and an Art district!
- Type:
- Single Family
- Sq.Ft.:
- 1,808
- Status:
- Active
- Beds:
- 3
- Year built:
- 1998
- Baths:
- 2.00
- MLS#:
- 12007684
ADDITIONAL INFORMATION
Welcome to this stunning townhome boasting three generously sized bedrooms and two full baths. The main level features an inviting eat-in kitchen and a living room adorned with vaulted ceilings filled with natural light. Upstairs, discover the serene primary bedroom, a second bedroom, and a bath. The lower level offers a spacious family room for gatherings and movie nights, along with a sizable bedroom, a laundry room, and another full bath. Enjoy the convenience of a two-car attached garage. Step outside onto the expansive deck, perfect for alfresco entertaining. With its proximity to restaurants, schools, and expressways, this home is the epitome of modern comfort and convenience. Welcome home!
- Type:
- Single Family
- Sq.Ft.:
- 1,537
- Status:
- Active
- Beds:
- 2
- Year built:
- 2005
- Baths:
- 3.00
- MLS#:
- 12027686
- Subdivision:
- Cedar Ridge
ADDITIONAL INFORMATION
Gorgeous 2 bedroom Plus LOFT, 2.5 bathroom END UNIT townhome W attached 2 car HEATED garage, Backyard composite deck Overlooking Stunning POND & FOUNTAIN VIEWS! All sitting in the amazing Cedar Ridge neighborhood filled W Walking paths, Parks, Ponds, Luscious landscape & Nature preserves! This spacious unit features a gleaming eat-in kitchen W upgraded cabinetry, Corian countertops, stainless steel appliances & sliding glass door access to private composite deck overlooking serene water & fountain views, Nicely sized family room W ample windows for natural lighting, Huge master bedroom W walk-in closet, Ensuite master bathroom W double bowl sinks & walk-in shower, Spacious loft W hardwood flooring that is easily converted to 3RD BEDROOM, Private hall bath W tub/shower, 2nd floor laundry room & so much more! True move in ready condition! Amazing location minutes to major expressways, shopping, dining, downtown Lockport & great schools! Nothing to do but move right in! Come see today!
- Type:
- Single Family
- Sq.Ft.:
- 1,513
- Status:
- Active
- Beds:
- 3
- Year built:
- 2005
- Baths:
- 3.00
- MLS#:
- 12028234
- Subdivision:
- Willow Walk
ADDITIONAL INFORMATION
Discover the spacious comfort of this inviting home, featuring 3 bedrooms, 2.5 bathrooms, and a flexible loft space. Boasting one of the largest floor plans in the complex, this property offers ample room for relaxation and entertainment. Upon entry, you're greeted by a welcoming 2-story foyer and stylish hardwood and ceramic tile flooring, setting the stage for modern living. The open kitchen layout includes a dinette area, ideal for casual dining and family gatherings. Upstairs, the generously sized master bedroom features vaulted ceilings and an ensuite bathroom, providing a private retreat from the daily hustle and bustle. The additional bedrooms offer versatility, perfect for accommodating guests or creating a home office. Recent upgrades include a new furnace, refrigerator, microwave, roof, water heater, and water softener. With these improvements, you can enjoy peace of mind and efficiency for years to come. Outside, residents can take advantage of the nearby park with a splash pad, providing endless opportunities for outdoor recreation and leisure. Plus, with its location in the highly rated school district 33c, families can benefit from quality education and community resources. Don't let this rare opportunity pass you by - schedule a viewing today and experience the comfort and convenience this home has to offer!
- Type:
- Single Family
- Sq.Ft.:
- 1,500
- Status:
- Active
- Beds:
- 2
- Year built:
- 2018
- Baths:
- 3.00
- MLS#:
- 12023817
- Subdivision:
- The Townes At Sagebrook
ADDITIONAL INFORMATION
This impeccably maintained home is decorated in contemporary colors and finishes, plus it sits on a premium lot backing to park district land so no neighbors behind you! Abundant upgrades including counters, cabinets, flooring, lighting and appliances. Arriving through the covered entrance, you are greeted with 9-foot ceilings, recessed lighting, and luxury vinyl plank flooring on the main level, with neutral tones and white trim/doors throughout. The Kitchen is open to the Living Room and offers granite counters, 42" cream-colored cabinets with crown molding, all stainless steel GE appliances, pantry, breakfast bar and table space. A powder room and mechanical closet complete the first floor. The large Primary Suite has a lighted ceiling fan, recessed lighting, dual window shades (room darkening and light filtering), and a private en suite bathroom featuring a step-in shower with recessed light, glass shower doors, and ceramic surround; walk-in closet; raised vanity with chic engineered marble countertop and 2 rectangular sinks; ceramic tile flooring; lighted exhaust fan and linen closet. The 2nd bedroom has dual window shades, stylish ceiling light, and a large wall closet. The loft is a great place for an exercise bike or desk and is adjacent to the laundry area with slate stainless steel LG washer and dryer. The 2nd full bathroom is designed with ceramic tile flooring, engineered marble counter with rectangular sink, and tub/shower combination with easy-to-clean fiberglass surround. Step out your back door and enjoy the warm weather on your patio with room for furniture and a grill. You are just steps away from the park and playground. Downtown Lockport, shopping, dining and I-355 are just minutes away. High-efficiency Carrier furnace and A/C, high-efficiency Bradford White 40 gal. water heater. All appliances and mechanicals are 2018. Virtually nothing to do here but move in!
$642,000
1344 Lacoma Court Lockport, IL 60441
- Type:
- Single Family
- Sq.Ft.:
- 1,800
- Status:
- Active
- Beds:
- 4
- Year built:
- 2024
- Baths:
- 3.00
- MLS#:
- 11931441
- Subdivision:
- Villas Of Clover Ridge
ADDITIONAL INFORMATION
Fully finished walkout basement, 4 bedroom, 3 bath RANCH duplex townhome ready for immediate delivery in Clover Ridge. Main level living with an expansive outdoor entertaining area. A maintenance free community. Unique versatile floor plan that offers flex space with decorative ceiling and wainscoting for a potential dining room, office, or 2nd living area. Large kitchen with complimenting island with seating, stainless appliances and under cabinet lighting. Adjacent family room with modern flare fireplace and lit beverage center. Walk out to raised, covered 10 x 12 deck, perfect for entertaining, with patio below. Known for our many upgrades this model has 12 ft. ceilings, glamour baths and designer kitchens...but amped for sure. Luxury vinyl floors and lush carpet in bedrooms. Primary ensuite has dual sinks, vanity, walk-in closet and massive shower with poured floor and bench seat. Even a separate linen closet. What a pop of color and style showcased in the decorative wall. Open staircase to expanded lower level perfect for tweens or in-laws with 2 additional bedrooms and a full bath. Enjoy movie night in the large recreation area with cabinetry including a beverage bar and microwave. Masterfully crafted with a decorative ceiling. Still plenty of storage area. Ensure peace of mind with battery back up sump pump. Brick and stone masonry, professional landscaping with sprinklers and concrete drives. Oversized, front load 2-car garage with hot cold water and pull down stairs. Don't miss this opportunity to enjoy the Clover Ridge Lifestyle. As shown $642,000.
- Type:
- Single Family
- Sq.Ft.:
- 2,051
- Status:
- Active
- Beds:
- 4
- Year built:
- 1991
- Baths:
- 2.00
- MLS#:
- 12017781
- Subdivision:
- Regency Point
ADDITIONAL INFORMATION
Multiple offers received. Asking for highest and best by Saturday, April 13th at 5:00. No escalation clauses please. Beautiful and extremely well maintained home in Regency Point Subdivision! Spacious living room with an abundance of natural light, hardwood floors and vaulted ceiling. The flow, vaulted ceilings and hardwood floors continue into the dining room, kitchen and door to the awesome deck. Lovely kitchen with cherry cabinets, granite countertops, backsplash, pantry, reverse osmosis system and stainless steel appliances. Large primary bedroom with shared primary bath, recently remodeled with dual vanity. Nice closet space in all the bedrooms. Lower level family room with English windows and recessed lighting is a great space for entertaining or a childrens hangout area. Fourth bedroom can also be used as a home office, gym or whatever fits your needs. Lower level full bath with laundry. Exterior is Hardie Board Plank Siding and brick. Attached two car garage finished off with drywall. Very clean crawl space for extra storage. Minutes to I 355, Schools, Shopping and Restaurants!
- Type:
- Single Family
- Sq.Ft.:
- 1,800
- Status:
- Active
- Beds:
- 3
- Year built:
- 2007
- Baths:
- 3.00
- MLS#:
- 12026636
ADDITIONAL INFORMATION
This is the fabulous townhome that you been waiting for. One of the amazing highlights is this home has some of the most spectacular water views of any home in the subdivision. Large family room connects with kitchen to create on open space perfect for togetherness and entertaining. Kitchen features granite counters, newer stainless steel appliances, pantry closet, ample cabinets space, access to deck and full sized eating area. Second level features 3 bedrooms and 2 baths. Vaulted master bedroom with walk-in closet and attached full bath. Additional hall walk-in closet. Full, finished walk out basement with custom build wet bar, entertaining and fitness area gives this home full functionality. Great, well maintained community. Close to schools, shopping, fitness centers, parks, walking paths, golf courses and all the best that Lockport has to offer.
- Type:
- Single Family
- Sq.Ft.:
- 1,500
- Status:
- Active
- Beds:
- 2
- Year built:
- 2000
- Baths:
- 2.00
- MLS#:
- 11993828
- Subdivision:
- Arrowhead South
ADDITIONAL INFORMATION
Welcome to Arrowhead South! This 2 bedroom, 1.5 bathroom townhome is beautiful and move-in ready. Inside, you'll love the main floor open concept layout that's great for entertaining. The spacious living room flows into the kitchen that features ample cabinetry, a breakfast bar for quick meals and a dining area. Sliding glass door leads to concrete patio perfect for summer grilling. Upstairs, the loft has the versatility to be used as a family room, home office, or even converted into a 3rd bedroom. The master bedroom features a walk-in closet and access to the shared bathroom. No more carrying loads of clothes up and down since the laundry is conveniently located on the 2nd floor. Minutes away from I-355, shopping centers, and downtown Lockport restaurants. Pet friendly and rentals are allowed. Dont miss out on this one - schedule a showing today!
- Type:
- Single Family
- Sq.Ft.:
- 4,634
- Status:
- Active
- Beds:
- 4
- Year built:
- 2000
- Baths:
- 4.00
- MLS#:
- 12026483
- Subdivision:
- Broken Arrow Dakota Glen
ADDITIONAL INFORMATION
For those looking for extra space! Huge home in Broken Arrow Dakota Glen Subdivision!!! In Broken Arrow Golf course. The Victoria model! The biggest model built by the builder in the Subdivision, 4634 square feet home above ground level. Unfinished 9 feet high full basement could be an additional living space of approx. 2000 square feet more. Wide lot. First time in the market since built! This home has 4 large bedrooms, all with walk in closets & 3.5 baths. 9' ceilings in first floor, hallways (1st & 2nd floor) of over 6' wide. First floor has living room, separate dining room, Extra Large family room (21'x20'), large kitchen with island and dinette area, office (could be 5th bedroom), laundry room & half bath. Second floor has 4 large bedrooms, all with walk in closets. Two bedrooms share a bath. One bedroom has a private bath, perfect for in-laws. Huge primary bedroom has separate seating area, linen closet & large walk-in closet, full bath with whirlpool, shower & enclosed toilet. Three car garage, brick & mortal patio. Recently painted outside. Refinished hardwood floors in Foyer, Hallway, Kitchen and half bath. Laminated LR. & 3 brms. New carpeting on stairs, 2nd fl. hallway & Primary bedroom/ suite. Fireplace in Family room. Newer kitchen appliances (2022) Extra wide corner lot. Blinds & washer as-is. Garage openers as-is. 3rd car garage (smaller) not working, 2 car garage opener base needs small repair but working. Like living on vacation! Sellers open to assisting buyers with a credit for point/buy down or closing cost or updates with right offer. Please note there are cameras on the property. Both sellers are RE Brokers. Original owners. Great Lockport Schools! Close to 355, shopping & restaurants! Market time reflects time wasted under contract and listed at higher price. Thank you.
- Type:
- Single Family
- Sq.Ft.:
- 1,434
- Status:
- Active
- Beds:
- 2
- Year built:
- 1994
- Baths:
- 2.00
- MLS#:
- 12025008
ADDITIONAL INFORMATION
Beautifully updated 2 story Townhome set in the Woodlands of Lockport. Natural tones throughout the home with natural lighting. The newly updated white kitchen cabinets with stylish granite countertops along with newer appliances with oak flooring. The living room is a partial 2 story room with potentially made into a 3rd bedroom. The living room has newly refinished oak flooring. The two large bedrooms have walk in closets, newly updated bathrooms downstairs and upstairs. The dining room opens to a 10x10 concrete patio and to a beautifully landscaped yard with pergola along with large arborvitae providing you with complete privacy. The property has newer roof, air condition and furnace. Only 85.00 for Yearly HOA fees- one of a kind.
- Type:
- Single Family
- Sq.Ft.:
- 2,263
- Status:
- Active
- Beds:
- 4
- Year built:
- 2006
- Baths:
- 3.00
- MLS#:
- 12023075
- Subdivision:
- Neuberry Ridge
ADDITIONAL INFORMATION
Step into comfort and luxury with this captivating 2 story home, situated on a large corner lot. As you enter, warmth emanates from the spacious living and dining rooms and the beautiful flooring that ties the main floor together. Unwind and create lasting memories with loved ones around the cozy fireplace in the family room. The kitchen beckons with modern amenities, promising culinary adventures and delightful gatherings. Upstairs, discover four spacious bedrooms, each offering a retreat for rest and relaxation. The crown jewel awaits in the glamourous master suite, boasting a lavish bath adorned with a luxurious soaking tub, separate shower, and double sinks. Indulge in tranquility and opulence as you immerse yourself in a spa-like oasis. With ample square footage and boundless potential, the basement offers the opportunity to tailor the home to your unique needs and desires. Whether you envision a man cave, a crafting haven, or a fitness center, the canvas is yours to paint. With its blend of warmth and functionality, this home is more than just a residence it's a haven where every detail is designed to elevate your lifestyle. This remarkable home is also just steps away from sprawling Dellwood Park, offering a plethora of outdoor amenities to further enhance your lifestyle. Embrace an active lifestyle with ease as you stroll along the walking paths, play The Canyons Frisbee Golf Course, or further your fitness journey with the state of the art fitness and tennis center. You can even enjoy the July 4th fireworks from your backyard! Don't miss out on the chance to make this dream home your reality. Schedule your appointment today! Broker owned.
Open House:
Saturday, 4/27 5:00-7:00PM
- Type:
- Single Family
- Sq.Ft.:
- 1,800
- Status:
- Active
- Beds:
- 2
- Year built:
- 2024
- Baths:
- 2.00
- MLS#:
- 12018669
- Subdivision:
- Villas Of Clover Ridge
ADDITIONAL INFORMATION
One of the most affordable quality built ranch townhomes in the area. Base price starts at $429,000. Features extra deep backyard and beautiful landscaping with a retaining wall. Upgrades within the unit includes open staircase, skylight window in dinette, and corner pantry. Center island with sink. Adjacent family room with 12 ft ceilings. Primary ensuite with walk-in closet. Full basement with roughed-in plumbing for storage or ready for expansion. Oversized 12x14 covered patio with cathedral ceiling. 2-car front load garage with pull down staircase. Walk to neighborhood park, shopping and dining. Located within the heart of Lockport's development including the booming downtown area. Still time to pick colors for July delivery.
- Type:
- Single Family
- Sq.Ft.:
- 1,727
- Status:
- Active
- Beds:
- 3
- Year built:
- 2006
- Baths:
- 3.00
- MLS#:
- 12024450
ADDITIONAL INFORMATION
Welcome home to a remarkable property! This stunning home offers a perfect combination of style, functionality, and comfort. Upon entering the property, you will be greeted by a grand foyer leading to a spacious and elegant living room. The living room features high ceilings, large windows, and a cozy fireplace, creating a warm and inviting atmosphere. The open concept allows for comfortable living and a great setting for entertaining guests! This property boasts 3 bedrooms, providing ample space for a growing family or hosting guests. The bedrooms are bright and airy, with large closets and plush carpeting. The master suite is a true retreat, complete with a private en-suite bathroom. For added convenience, this home includes a separate dining room, a home office, and a laundry room. Outside, you will find a beautifully put together patio, ideal for outdoor gatherings and relaxation. The property also offers a 2-car garage, providing plenty of space for multiple vehicles and additional storage. Located in Lockport, IL, this property is part of a thriving community that offers amenities such as parks, walking trails, and easy access to shopping centers and restaurants. It is also conveniently located near major highways and public transportation, making for an effortless commute.
- Type:
- Single Family
- Sq.Ft.:
- 2,400
- Status:
- Active
- Beds:
- 4
- Year built:
- 1999
- Baths:
- 3.00
- MLS#:
- 11997477
ADDITIONAL INFORMATION
This beautiful 4 bedroom/2.5 bath house in Heritage Lakes is waiting for you to make it your own. As you enter, you will be greeted by an open and spacious kitchen with stainless steel appliances and breakfast area. Dining area combined with a cozy living room with a fire place. A half bath on the main level for your convenience. All bedrooms are on the second floor. Master bedroom features walk-in closet and a huge master bathroom with a double sink, bath tub and separate shower. Possibilities are all around in the full unfinished basement. Spend time enjoying tranquility on the back deck with gazebo and view of the lake. This home is ideally situated in a neighborhood with lakes and park nearby, providing plenty of opportunities for outdoor recreation and relaxation. Very close to shopping, restaurants, I-55 and golf fields.
$339,900
1211 Will Drive Lockport, IL 60441
- Type:
- Single Family
- Sq.Ft.:
- n/a
- Status:
- Active
- Beds:
- 3
- Year built:
- 1980
- Baths:
- 2.00
- MLS#:
- 12023124
ADDITIONAL INFORMATION
Multiple Offers Received; please submit highest and best by 12:00pm Sunday, 4/14/24 Spacious 3 bedroom, 2 full bath quad-level home on quiet Will Drive is available now! Bright family room on the main level, large living room on the lower level, and finished basement offers all the space you could need. Just in time for summer, you can enjoy the beautiful brick paver patio in the large, fenced-in yard. With the large shed, there is still plenty of room for a garden and a pool! Located in Lockport but with no home owner's association or costly assessments, this home has it all. Minutes from I-355, Heritage Corridor Metra station, shopping, restaurants, recreation and walking distance to desirable Lockport schools, your new home is in the perfect location. Contact agent for more information or to view this home today.
- Type:
- Single Family
- Sq.Ft.:
- 2,470
- Status:
- Active
- Beds:
- 3
- Year built:
- 2024
- Baths:
- 3.00
- MLS#:
- 12022360
- Subdivision:
- Silo Bend
ADDITIONAL INFORMATION
*Still time to choose interior selections, but hurry!* Welcome to the Dunbar, one of M/I Homes' most highly acclaimed single family floorplans! With 2,500 square feet, three bedrooms, two-and-a-half bathrooms, a full basement, and a two-car garage, you'll love this home. The front door leads you to a spacious two-story foyer, which provides a sneak peek of what's to come throughout the entire home! To the side is a flex room, which truly gives you flexibility. Use this space as a home office, family room, play room, or home gym, the possibilities are truly endless. The angled staircase sits across from the flex room. Continue forward and you come to a spacious coat closet and powder room, perfectly tucked away but easily accessible for guests. The main hub of the home holds the family room, breakfast nook, kitchen, and mud room. The kitchen is open and spans two walls, and an island makes for additional seating and entertaining possibilities. The family room has plenty of windows to let in natural light. The mud room leads to the two-car garage. Taking the angled staircase to the second floor, you'll arrive at the loft. The owner's suite sits in the back of the home, stretching from one side of the home to the other. The bedroom sits in the corner of the home with windows on both walls, bringing in maximum natural light. The en-suite bathroom sits to the side of the bedroom and includes a dual sink vanity, tiled shower and large soaking tub. Two additional bedrooms sit in the front two corners of the home. A hall bathroom off of the loft is conveniently in the middle of the home for the two bedrooms to share. Finishing off the second floor is a laundry room with a linen closet. Rounding out this home is a full basement with a rough-in for a future bathroom. Contact us today to see the Dunbar for yourself! Broker must be present at client's first visit to any M/I Homes community. *Photos are of a model home, not subject home* Lot 42
$335,000
917 Valley Lane Lockport, IL 60441
- Type:
- Single Family
- Sq.Ft.:
- 1,608
- Status:
- Active
- Beds:
- 4
- Year built:
- 1965
- Baths:
- 3.00
- MLS#:
- 12021493
- Subdivision:
- Kelvin Grove
ADDITIONAL INFORMATION
Once in a long while, a property of this quality comes for sale...a home both spacious and charming Well located to area amenities, yet seemingly private Wonderful for entertainers who desire ample space for friends and family Solid masonry, California ranch style home with a true walkout basement featuring vaulted ceilings with skylights, hardwood flooring throughout, an enormous kitchen with custom cabinetry, plus two full and one half baths - rare at any price point! The primary bedroom has a walk-in closet and a 1/2 bath Walkout basement with huge family room and a den w/ closet that has been used as a bedroom The outdoor space is second to none, featuring an enormous deck (a 30K improvement) accessible from the kitchen in addition to a patio from the walkout basement You'll spend as much time outdoors as you do in, all while enjoying the professional landscaping, numerous fruit trees and the sound of a flowing creek (sure to lull you to sleep at night) The lot is coddled by foliage that was thoughtfully planted to bloom at various times of the year, creating a peaceful retreat only minutes from town and major roadways The huge 2.5 car garage will fit your vehicles and then some! New/newer items include: roof (2022) - windows, skylights & sliding doors (2018) - deck (2022) - garage door(2020) - HWH (2020) Some of the furnishings offered at no additional expense, if so desired!
- Type:
- Single Family
- Sq.Ft.:
- 3,000
- Status:
- Active
- Beds:
- 4
- Year built:
- 1996
- Baths:
- 3.00
- MLS#:
- 12016783
ADDITIONAL INFORMATION
LOOK NO FURTHER!! - TRUE RANCH TOWN HOME IN A GOLF COURSE COMMUNITY ~ GORGEOUS VIEWS AND AMAZING SUNSETS ~ 4 BEDROOM RANCH TOWN HOME ~ MAIN FLOOR MASTER SUITE ~ & LAUNDRY ~ FIRST FLOOR 2ND BEDROOM/OFFICE ~ WALKOUT BASEMENT FEATURES LARGE FAMILY ROOM WITH FIREPLACE ~ BAR KNOOK ~ 2 EXTRA BEDROOMS ~ 2ND HOOKUP FOR LAUNDRY IN LOWER LEVEL ~ GARAGE HAS EPOXY FLOOR ~ CLOSE TO HISTORIC DOWNTOWN LOCKPORT SHOPS / RESTAURANTS AND NATIONALLY RECOGNIZED DELLWOOD PARK WITH RIVER CANYON DISC GOLF ~ HOME IS SITUATED ON THE 4TH HOLE OF THE EAST COURSE OF BROKEN ARROW ~ QUIET SUBDIVISION WITH NO THROUGH TRAFFIC ~ AWARD WINNING SCHOOLS ~ EASY ACCESS TO HIGHWAYS ~ BIKE TRAILS NEARBY
$400,000
524 Amy Court Lockport, IL 60441
- Type:
- Single Family
- Sq.Ft.:
- 3,439
- Status:
- Active
- Beds:
- 4
- Lot size:
- 0.25 Acres
- Year built:
- 1989
- Baths:
- 3.00
- MLS#:
- 12019587
- Subdivision:
- Regency Point
ADDITIONAL INFORMATION
Welcome to your new home sweet home situated on a corner lot of a cul-de-sac in the charming Regency Point subdivision of Lockport! This professionally landscaped gem boasts curb appeal that'll make you the envy of the neighborhood, complete with an attached 2.5-car garage conveniently tucked to the side. As you approach, soak up the sunshine or savor your morning coffee on the inviting front porch. Step inside to be greeted by a grand 2-story foyer, setting the tone for the elegance within. To the left, discover a formal front room seamlessly connected to the cozy family room, featuring a brick gas starter wood-burning fireplace-perfect for those chilly evenings. The heart of the home lies in the kitchen, where stainless steel appliances, a tile backsplash, a closet pantry, and an eat-in area await. Enjoy the convenience of a desk area and soak in the garden views from the bay window with bench seating. Entertaining is a breeze with easy access to the formal dining room, which can alternatively serve as an office thanks to its glass bifold doors. Upstairs, retreat to the owner's suite boasting a vaulted ceiling, a walk-in closet, and an en suite designed for relaxation. Pamper yourself in the private water closet with a walk-in bathtub and shower, complete with a vanity for added convenience. Three additional generously sized bedrooms share a well-appointed bathroom featuring a shower/tub combo. Venture downstairs to the finished basement, where endless possibilities await. Whether you're unwinding in the rec room or utilizing the bonus room as a bedroom, complete with two large walk-in closets, there's no shortage of space for your lifestyle needs. Outside, the backyard oasis awaits with a paver patio, shed, firepit, archway, and lush landscaping-perfect for outdoor gatherings or peaceful moments of solitude. This home is conveniently located just outside downtown Lockport and near dining, shopping, schools and entertainment. Quick access to 355 and close to the i-55 and i-80 interchange. No HOA. Don't miss out on the opportunity to call this exceptional property your own-schedule your showing today and start making memories in this inviting Lockport haven!
$299,900
717 S Elm Street Lockport, IL 60441
- Type:
- Single Family
- Sq.Ft.:
- 1,224
- Status:
- Active
- Beds:
- 3
- Year built:
- 1944
- Baths:
- 3.00
- MLS#:
- 12019833
ADDITIONAL INFORMATION
This charming 3 bedroom, 2 1/2 bath ranch home is located in the heart of Lockport! Kitchen features brand new stove and refrigerator, new flooring and built in china cabinet. Primary bedroom has wood floors, built in cabinets and private bath with new vanity. Skylights bring in beautiful natural light into the family room. The full basement is partially finished with a new half bath and large rec room. Backyard is private with mature trees and paver brick patio. Home is close to restaurants, shopping and interstate. 2 car detached garage. The vacant lot next door is also being sold separately. Home being sold as-is.
$299,900
223 E 19th Street Lockport, IL 60441
ADDITIONAL INFORMATION
Charming 2 story in Central Lockport. Convenient cellar for storage. Large 2 car detached garage. Large eat-in kitchen with all appliances Formal dining room with bay window. Spacious living room Main level has all pergo flooring. Convenient main level bedroom with two large bedrooms on second floor. Close to train, park and I-355.
- Type:
- Single Family
- Sq.Ft.:
- 1,400
- Status:
- Active
- Beds:
- 3
- Lot size:
- 0.09 Acres
- Year built:
- 2000
- Baths:
- 3.00
- MLS#:
- 12014195
- Subdivision:
- Parker Ridge
ADDITIONAL INFORMATION
Welcome to this move in ready home in Lockport! The kitchen is gorgeous and has been updated with laminate floors, granite countertops, stainless steel appliances, and backsplash! There is also a small eating area or extra space for kitchen storage or more entryway/foyer space! The living room and dining room are open, spacious, and have newly stained hardwood floors. There is also a newly updated half bath on the main level! The second level features all new flooring, spacious master bedroom with large walk in closet, updated full bathroom with new tile and tub, two additional bedrooms, and the laundry room with new barn door! There is also a finished basement with a full bathroom and room for storage! This home also features a cute gated patio and 2 car garage that has been drywalled and painted. Great location close to highway, shopping, restaurants! Appliances- 5 years, Furnace- 2021, AC- 2022
$269,900
17664 Alta Drive Lockport, IL 60441
- Type:
- Single Family
- Sq.Ft.:
- 1,392
- Status:
- Active
- Beds:
- 2
- Year built:
- 2003
- Baths:
- 3.00
- MLS#:
- 12013052
- Subdivision:
- Willow Walk
ADDITIONAL INFORMATION
Newly listed in charming Willow Walk subdivision of Lockport! This well maintained townhome offers 2 bedrooms, 2.5 bathrooms, and a host of big-ticket item upgrades include Roof, Furnace, and A/C (2023) and Water Heater (2018). Traditional layout provides convenience and functionality with a spacious kitchen, sizable bedrooms, and a Master Suite. Located in the desirable Willow Walk subdivision, this townhome offers easy access to a wealth of amenities and attractions. Enjoy scenic walks along tree-lined streets, relax in nearby parks, or explore the vibrant shops and restaurants of Lockport's downtown area. With excellent schools, convenient transportation options, and a close-knit community atmosphere, Willow Walk is the perfect place to call home.
ADDITIONAL INFORMATION
Handyman Special This home has a lot to offer: Newer Wiring, Windows, New Doors, Roof is about 5 years old, Newer Kitchen cabinets and sink. It has a newer Hot Water tank and mechanicals. It has Huge bedroom on second floor (22 X 13). Just needs some TLC and its move in ready. Priced to sell. Great Location. Tenant Just moved out PROPERTY BEING SOLD AS-IS


© 2024 Midwest Real Estate Data LLC. All rights reserved. Listings courtesy of MRED MLS as distributed by MLS GRID, based on information submitted to the MLS GRID as of {{last updated}}.. All data is obtained from various sources and may not have been verified by broker or MLS GRID. Supplied Open House Information is subject to change without notice. All information should be independently reviewed and verified for accuracy. Properties may or may not be listed by the office/agent presenting the information. The Digital Millennium Copyright Act of 1998, 17 U.S.C. § 512 (the “DMCA”) provides recourse for copyright owners who believe that material appearing on the Internet infringes their rights under U.S. copyright law. If you believe in good faith that any content or material made available in connection with our website or services infringes your copyright, you (or your agent) may send us a notice requesting that the content or material be removed, or access to it blocked. Notices must be sent in writing by email to DMCAnotice@MLSGrid.com. The DMCA requires that your notice of alleged copyright infringement include the following information: (1) description of the copyrighted work that is the subject of claimed infringement; (2) description of the alleged infringing content and information sufficient to permit us to locate the content; (3) contact information for you, including your address, telephone number and email address; (4) a statement by you that you have a good faith belief that the content in the manner complained of is not authorized by the copyright owner, or its agent, or by the operation of any law; (5) a statement by you, signed under penalty of perjury, that the information in the notification is accurate and that you have the authority to enforce the copyrights that are claimed to be infringed; and (6) a physical or electronic signature of the copyright owner or a person authorized to act on the copyright owner’s behalf. Failure to include all of the above information may result in the delay of the processing of your complaint.
Lockport Real Estate
The median home value in Lockport, IL is $214,900. This is lower than the county median home value of $216,200. The national median home value is $219,700. The average price of homes sold in Lockport, IL is $214,900. Approximately 79.27% of Lockport homes are owned, compared to 15.28% rented, while 5.45% are vacant. Lockport real estate listings include condos, townhomes, and single family homes for sale. Commercial properties are also available. If you see a property you’re interested in, contact a Lockport real estate agent to arrange a tour today!
Lockport, Illinois 60441 has a population of 25,198. Lockport 60441 is less family-centric than the surrounding county with 34.77% of the households containing married families with children. The county average for households married with children is 39.47%.
The median household income in Lockport, Illinois 60441 is $85,023. The median household income for the surrounding county is $80,782 compared to the national median of $57,652. The median age of people living in Lockport 60441 is 36.2 years.
Lockport Weather
The average high temperature in July is 84 degrees, with an average low temperature in January of 15.8 degrees. The average rainfall is approximately 38.6 inches per year, with 32.3 inches of snow per year.
