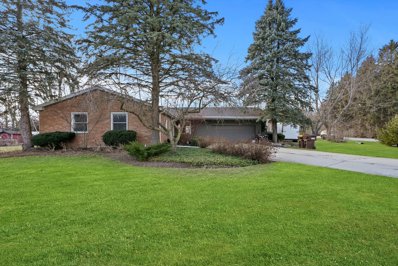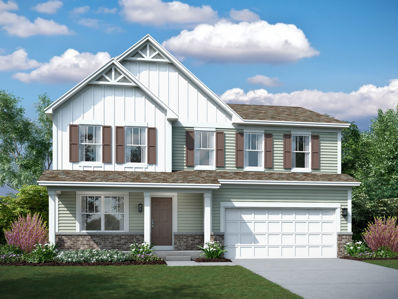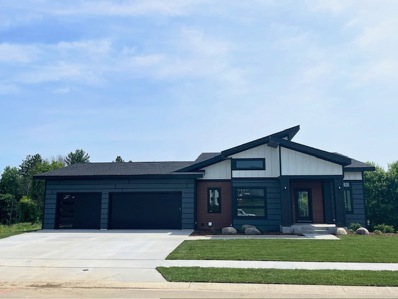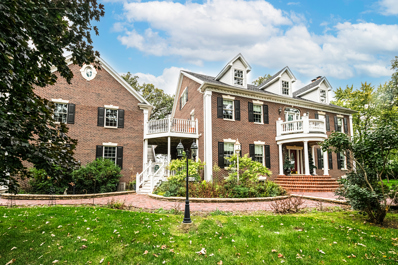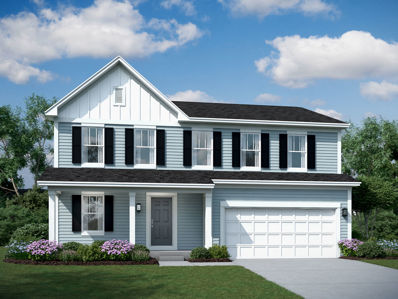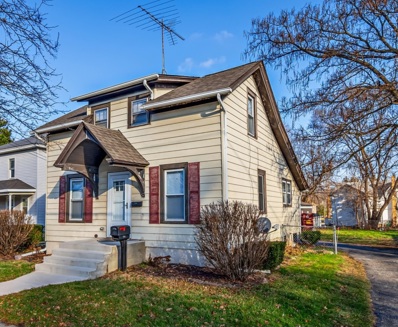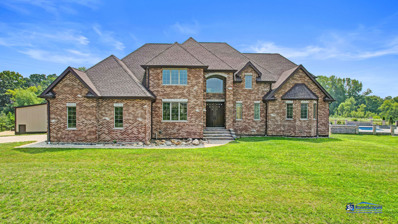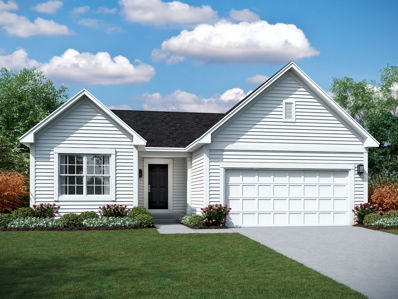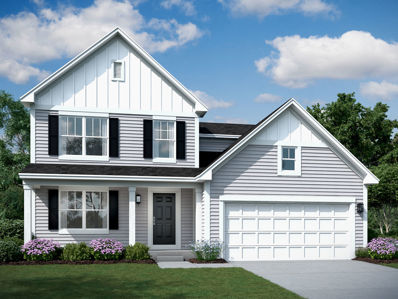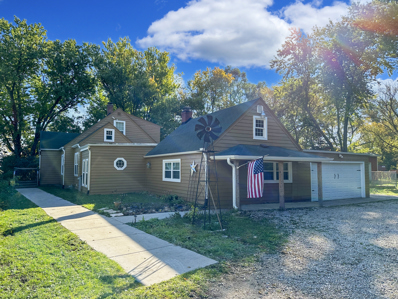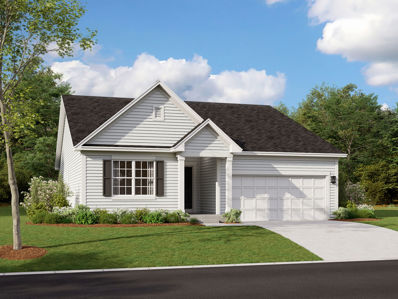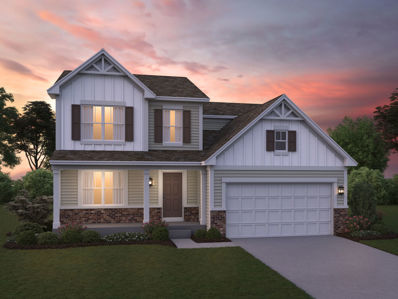Marengo IL Homes for Sale
$364,150
820 Mildred Drive Marengo, IL 60152
- Type:
- Single Family
- Sq.Ft.:
- 2,004
- Status:
- Active
- Beds:
- 3
- Year built:
- 2024
- Baths:
- 2.00
- MLS#:
- 11990996
- Subdivision:
- Brookside Meadows
ADDITIONAL INFORMATION
Welcome to Better, Welcome to the Bradley! Lot 83
- Type:
- Single Family
- Sq.Ft.:
- 1,658
- Status:
- Active
- Beds:
- 3
- Lot size:
- 1.18 Acres
- Year built:
- 1967
- Baths:
- 3.00
- MLS#:
- 11981259
ADDITIONAL INFORMATION
This delightful home features 3 bedrooms and 3 full baths, situated on a generous 1.1-acre lot adorned with mature and young fruit trees, creating a charming landscape. The full basement is finished with a sizable rec room with a wet bar and wood-burning stove, perfect for gatherings. Additional features include a converted storage shed, now a functional chicken coop. The majority brick exterior exudes timeless appeal, while the lower-level family room with a wood-burning stove and first-floor fireplace adds warmth and character. With an attached two-car garage and room for another if desired, plus easy access to Tollway I-90 and Marengo Schools, this home strikes the perfect balance of convenience and tranquility.
- Type:
- Single Family
- Sq.Ft.:
- 2,289
- Status:
- Active
- Beds:
- 4
- Year built:
- 2024
- Baths:
- 3.00
- MLS#:
- 11978394
- Subdivision:
- Brookside Meadows
ADDITIONAL INFORMATION
Boasting 2,289 square feet, 4 bedrooms, and 2.5 bathrooms, the Quinn is a spacious and stunning home! If you're searching for a home that offers upgraded space and additional rooms for your growing family, this 2-story plan may be the ideal fit. As you enter the home, an open flex room sits just off to the side. Transform this versatile room into a light-filled seating area to create an inviting entrance. The closet off the entryway is great for storing your winter coats. You'll also find a convenient half bath off the foyer. Straight ahead, your kitchen and family room sit on either side of the central breakfast area, providing an open and expansive main floor. This kitchen offers the following highlights: * Included appliances * Center island * Back-facing window above the sink * Spacious corner pantry * Sleek cabinets and counters Whether your family members are shopping online at the breakfast room table, grabbing a late-night snack, or watching a show in the family room, everyone will be nearby. This lovely layout promotes togetherness and efficiency. Head toward the middle of this home to find a staircase with the garage entry across the way. Upstairs, 4 bedrooms, a laundry room, and 2 full bathrooms complete the second floor. The Family Bath option gives you a longer vanity with 2 sinks, promoting an organized bathroom for efficient morning routines. Step into the 16'x16' owner's suite! 3 windows usher in plenty of natural light during the daytime.. A private, en-suite bathroom with dual sink vanity and tiled shower connects to your bedroom and leads to the spacious walk-in closet! From seasonal decor to tools and cleaning supplies, it's important that your new home has plenty of storage room for these essential items. Thankfully, the Quinn plan comes with a full basement. From the flexABILITY of each floor to the artful design touches, this new-build plan in Marengo is truly one-of-a-kind! Contact us to learn more. *Photos and Virtual Tour are of a model home, not subject home* Broker must be present at clients first visit to any M/I Homes community. Lot 111
- Type:
- Single Family
- Sq.Ft.:
- 3,550
- Status:
- Active
- Beds:
- 2
- Lot size:
- 0.5 Acres
- Year built:
- 2024
- Baths:
- 3.00
- MLS#:
- 11971215
- Subdivision:
- Blackstone
ADDITIONAL INFORMATION
Looking for a New Custom Built Home? Check out this soon to be built Contemporary Ranch home located on beautiful Blackstone Golf Course. This amazing home features a open floor with over 3,500 square feet of living space. This home will be built in 2024. Still time to pick colors and finishes. Pictures are examples of rooms & options. Contact agent for more info.
$3,200,000
6715 Meyer Road Marengo, IL 60152
- Type:
- Single Family
- Sq.Ft.:
- 6,200
- Status:
- Active
- Beds:
- 5
- Lot size:
- 15 Acres
- Year built:
- 2001
- Baths:
- 6.00
- MLS#:
- 11969651
ADDITIONAL INFORMATION
Possibly the finest equestrian center in the Midwest on 15 acres plus an elegant 6000+ sf home with the highest level of finishes. There are 3 barn with a total of 50 stalls, all with limestone base and matted. The main show barn is heated, has a lounge, tack room, dedicated farrier area, wash rack, feed room, laundry and medication room, grooming/ready room with 3 stanchions and a 50' x 50' indoor bull pen. This barn also has an indoor arena that is heated, has a crushed limestone footing with dimensions of 60' x 144' - perfect for working multiple disciplines. There are two additional barns: one mare barn with 11 stalls and another foal barn with 9 stalls plus equipment and hay storage. In addition the property has an outdoor arena, 19 turnouts/pastures and a 50' round pen. The elegant home offers the finest finishes throughout including: hardwood floors or heated stone/tile floors throughout, crown molding in all rooms, 9' ceilings on the first two levels, 6" base boards, 3 fireplaces, a true chef's kitchen with a Decor stove and hood and Subzero and custom cabinets throughout. Additionally there are 5 bedrooms, 3 of which are ensuite each having air jet tubs, separate contemporary stall showers and Kohler fixtures throughout, with 5 full baths and 1 half bath. There is an enormous bar/game room with a separate entrance, Brazilian Cherry flooring, full bar with commercial grilling and frying capability and a stunning stone fireplace. See additional information for home and facility detail. This home and property is remarkable and a delight to see.
$356,240
740 Courtney Lane Marengo, IL 60152
- Type:
- Single Family
- Sq.Ft.:
- 2,289
- Status:
- Active
- Beds:
- 4
- Year built:
- 2024
- Baths:
- 3.00
- MLS#:
- 11969567
- Subdivision:
- Brookside Meadows
ADDITIONAL INFORMATION
Welcome to Better, Welcome to the Quinn! Lot 123
$245,000
419 S State Street Marengo, IL 60152
- Type:
- Single Family
- Sq.Ft.:
- 1,200
- Status:
- Active
- Beds:
- 3
- Lot size:
- 0.3 Acres
- Year built:
- 1900
- Baths:
- 2.00
- MLS#:
- 11956904
ADDITIONAL INFORMATION
Welcome to your charming oasis in the heart of downtown Marengo, IL! This delightful 3-bedroom, 2-bathroom home offers a perfect blend of modern updates and classic charm. Step inside and be greeted by a warm and inviting atmosphere, with the, conveniently located, primary bedroom next to a full bathroom on your main floor! Perfect for guests or those preferring single-level living. The thoughtful layout ensures both functionality and comfort, creating a space that suits various lifestyles. The kitchen has been tastefully updated, featuring modern appliances and ample counter space. Upstairs, you'll find two additional bedrooms and an updated full bath with new tub/shower. Home has a full, partially finished basement with a washer and dryer. Another highlight of this property is the detached 2-car garage, recently updated with new siding. Located behind the home, plenty of parking space, you'll have room for all your vehicles and more. The location is truly unbeatable - enjoy the luxury of strolling to downtown Marengo, where you can explore local shops, dine in charming restaurants, have front row seats to festivals and parades and immerse yourself in the vibrant community atmosphere. Don't miss the opportunity to make this wonderful property your own. Schedule a showing today and experience the perfect blend of convenience, comfort, and character!
$1,249,500
19113 Lauren Lane Marengo, IL 60152
- Type:
- Single Family
- Sq.Ft.:
- 5,100
- Status:
- Active
- Beds:
- 4
- Lot size:
- 4.08 Acres
- Year built:
- 2015
- Baths:
- 5.00
- MLS#:
- 11952061
ADDITIONAL INFORMATION
Stunning 2-Story Brick Property on Over 4 Acres - Ideal for Modern Living! Welcome to this exceptional property nestled in a prime location, just 4 minutes away from highway 90. This remarkable home offers over 5000 sq ft of living space, ensuring ample room for you and your family to grow and thrive. Boasting 4 bedrooms and 4.1 bathrooms, including 1st and 2nd-floor master suites, this residence provides the perfect balance of comfort and luxury. Step into the open 2-story living room, featuring a cozy fireplace that sets the mood for intimate gatherings. From here, a vast deck awaits, providing a perfect space for outdoor entertaining and relaxation. The spacious kitchen is a chef's dream, complete with an oversized island, butlers pantry, and ample storage space in the pantry. It's an excellent spot for culinary creativity and memorable meals with loved ones. The walkout basement is an entertainer's delight, equipped with a wet bar featuring all appliances, LED lights, and another inviting fireplace. Radiant heated floors add a touch of luxury to this versatile space, which also includes a pool table and gym area. Outdoor living reaches new heights with a paved patio, complete with a fireplace, where you can enjoy tranquil evenings under the stars. An equipment storage barn, measuring an impressive 45x40, comes fully equipped with electricity and lights, catering to various hobbies and interests. Safety and convenience are paramount, as the property includes a whole-house generator and a 2-car garage. The in-ground swimming pool, with its in-pool swimming system and separate hot tub, invites you to unwind and rejuvenate in your private oasis. For sports enthusiasts, a basketball court measuring 35x30 awaits, providing endless fun for family and friends. And that's not all - a serene pond, featuring sand filters and captivating fountain lights, adds to the beauty and tranquility of this exceptional property. With 9 feet ceilings on all levels, the interior exudes a sense of space and grandeur. What's more, the location and zoning of this property allow you to park heavy machinery right on your own land, making it a perfect choice for those with specific industrial needs. For pet owners, there's an invisible fence and a heated dog house, ensuring comfort and security for your furry friends. Additionally, a well-maintained chicken coop adds to the charm of this remarkable estate. Don't miss the opportunity to own this incredible property that harmoniously blends modern living with endless possibilities. Schedule a visit today and make this dream home yours!
$299,990
820 Courtney Lane Marengo, IL 60152
- Type:
- Single Family
- Sq.Ft.:
- 1,457
- Status:
- Active
- Beds:
- 2
- Year built:
- 2024
- Baths:
- 2.00
- MLS#:
- 11949235
- Subdivision:
- Brookside Meadows
ADDITIONAL INFORMATION
Welcome to the ideally designed Kirkwood plan at Brookside Meadows in Marengo, IL, boasting 2 bedrooms, a flex room, and an open-concept kitchen and family area all wrapped up in 1,457 square feet! You'll feel right at home from the moment you walk under the covered front porch and inside through the front door with an immediate sightline of your entire main floor. A coat closet sits just off the foyer, and you'll find a second bedroom and full bathroom on the opposite side-the perfect area for overnight or extended visitor stays. As you head toward the back of this home, you'll pass a laundry room and a multipurpose flex room. From an office to a yoga studio to a formal dining room, there are so many ways you can decorate and make the most of this versatile space in your new home! The laundry room connects to the 2-car garage. Arrange a gallery wall and conversational furniture setup in your open, 15'4" x 18'9" family room. Flowing right from the family room, the kitchen / breakfast area offers the ideal setup for your daily meal prep routines. With all your counter space, display a coffee corner on one end with an espresso machine, a mug rack, syrups, and a coffee grounds jar! Your natural light-illuminated owner's suite is on its own private corner of this room. A walk-in shower and long, single-bowl vanity come standard in the en-suite bathroom. A spacious walk-in closet completes this outstanding owner's suite. For storage, utilize the full basement. Does this Kirkwood plan sound like a fit? Contact our team today to learn more! *Photos and Virtual Tour are of a similar home, not subject home* Broker must be present at clients first visit to any M/I Homes community. Lot 119
$404,190
930 Mildred Drive Marengo, IL 60152
- Type:
- Single Family
- Sq.Ft.:
- 2,400
- Status:
- Active
- Beds:
- 4
- Year built:
- 2023
- Baths:
- 3.00
- MLS#:
- 11945779
- Subdivision:
- Brookside Meadows
ADDITIONAL INFORMATION
Say hello to the Paxton at Brookside Meadows-one of our best-selling Smart Series homes! From the moment you pull into the driveway and walk inside, it's easy to see why this plan is so popular. With 2,157 square feet, 4 bedrooms, 2.5 bathrooms, and a 2-car garage, this 2-story plan boasts an efficient and artfully crafted design. You'll find the following rooms throughout the first floor: * Dining room * Powder bathroom * Family room * Breakfast area * Kitchen * Laundry room Immediately establish your interior design style in the dining room with a bold centerpiece on the table and accompanying wall art. The powder bathroom and coat closet just around the corner offer an ideal spot to hang up your guests' coats before they step into the open hub of your home. One of the wow factors in this plan is the open-concept area uniting the family room, breakfast area, and kitchen! Host brunch with friends in this space where some can whip up pancakes and coffee in the kitchen while others chat in the breakfast area or family room nearby. This kitchen comes with appliances, a sizable corner pantry, a center island, and expansive countertop / cabinetry space. A rear vest space with access to the well-hidden laundry room and garage rounds out the main floor. Upstairs, 3 bedrooms, the owner's suite, and a full bathroom surround the hallway. You also have a spacious upstairs bonus room. The owner's suite has our signature owner's bathroom with a dual sink vanity, tiled shower and walk in closet. The hallway bathroom that the 3 secondary bedrooms share has a dual sink vanity and tub/shower combo. Head all the way downstairs to find the basement-a perfect spot for storage. Does the Paxton check off your dream home boxes? Contact our team today to learn more! Broker must be present at clients first visit to any M/I Homes community. *Photos and Virtual Tour are of a model home, not subject home* Lot 92
- Type:
- Single Family
- Sq.Ft.:
- 2,600
- Status:
- Active
- Beds:
- 4
- Lot size:
- 7 Acres
- Year built:
- 1978
- Baths:
- 3.00
- MLS#:
- 11938250
ADDITIONAL INFORMATION
Over 7 Acres!! Quiet, secluded, spacious, truly one of a kind. You will not find anything else like this in Marengo. Have you ever dreamed of having your own acreage, but also the luxury and convenience of being near town? I have the place for you. This gorgeous recently renovated and updated home is nestled on roughly 7.44 acres. Brand new stainless steel stove, microwave and dishwasher! A newer large enclosed metal building, animal barn, numerous pastures, and a green house are sure to fit your needs for space. Electricity and water to both exterior buildings, along with several updates to the appliance have taken place. The Home is the perfect mixture between modern and rustic vibes. It is apparent when you walk through the doors or step foot on the property that the owner takes pride in everything she does. Come take a look at this home for yourself, you will not be disappointed! Chickens and bees allowed!
$345,210
810 Courtney Lane Marengo, IL 60152
- Type:
- Single Family
- Sq.Ft.:
- 1,696
- Status:
- Active
- Beds:
- 2
- Year built:
- 2023
- Baths:
- 2.00
- MLS#:
- 11913725
- Subdivision:
- Brookside Meadows
ADDITIONAL INFORMATION
Welcome to Better, Welcome to the Maxfield! Lot 120
$417,610
720 Courtney Lane Marengo, IL 60152
- Type:
- Single Family
- Sq.Ft.:
- 2,157
- Status:
- Active
- Beds:
- 4
- Year built:
- 2023
- Baths:
- 3.00
- MLS#:
- 11905289
- Subdivision:
- Brookside Meadows
ADDITIONAL INFORMATION
Welcome to Better, Welcome to the Paxton! Lot 125


© 2024 Midwest Real Estate Data LLC. All rights reserved. Listings courtesy of MRED MLS as distributed by MLS GRID, based on information submitted to the MLS GRID as of {{last updated}}.. All data is obtained from various sources and may not have been verified by broker or MLS GRID. Supplied Open House Information is subject to change without notice. All information should be independently reviewed and verified for accuracy. Properties may or may not be listed by the office/agent presenting the information. The Digital Millennium Copyright Act of 1998, 17 U.S.C. § 512 (the “DMCA”) provides recourse for copyright owners who believe that material appearing on the Internet infringes their rights under U.S. copyright law. If you believe in good faith that any content or material made available in connection with our website or services infringes your copyright, you (or your agent) may send us a notice requesting that the content or material be removed, or access to it blocked. Notices must be sent in writing by email to DMCAnotice@MLSGrid.com. The DMCA requires that your notice of alleged copyright infringement include the following information: (1) description of the copyrighted work that is the subject of claimed infringement; (2) description of the alleged infringing content and information sufficient to permit us to locate the content; (3) contact information for you, including your address, telephone number and email address; (4) a statement by you that you have a good faith belief that the content in the manner complained of is not authorized by the copyright owner, or its agent, or by the operation of any law; (5) a statement by you, signed under penalty of perjury, that the information in the notification is accurate and that you have the authority to enforce the copyrights that are claimed to be infringed; and (6) a physical or electronic signature of the copyright owner or a person authorized to act on the copyright owner’s behalf. Failure to include all of the above information may result in the delay of the processing of your complaint.
Marengo Real Estate
The median home value in Marengo, IL is $343,000. This is higher than the county median home value of $207,300. The national median home value is $219,700. The average price of homes sold in Marengo, IL is $343,000. Approximately 67.56% of Marengo homes are owned, compared to 28.6% rented, while 3.84% are vacant. Marengo real estate listings include condos, townhomes, and single family homes for sale. Commercial properties are also available. If you see a property you’re interested in, contact a Marengo real estate agent to arrange a tour today!
Marengo, Illinois has a population of 8,280. Marengo is less family-centric than the surrounding county with 31.4% of the households containing married families with children. The county average for households married with children is 37.26%.
The median household income in Marengo, Illinois is $61,250. The median household income for the surrounding county is $82,230 compared to the national median of $57,652. The median age of people living in Marengo is 37.9 years.
Marengo Weather
The average high temperature in July is 83.6 degrees, with an average low temperature in January of 11.9 degrees. The average rainfall is approximately 37 inches per year, with 31 inches of snow per year.

