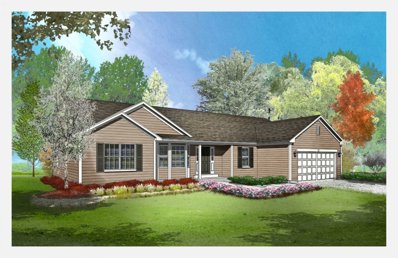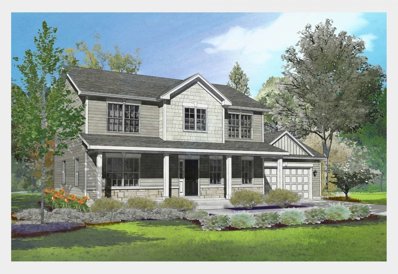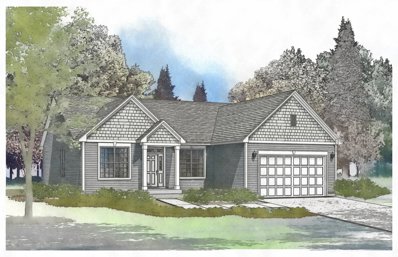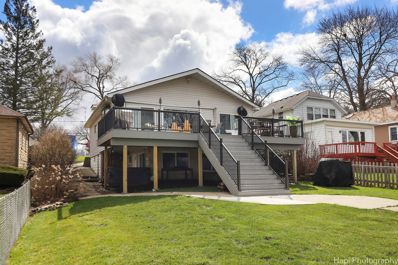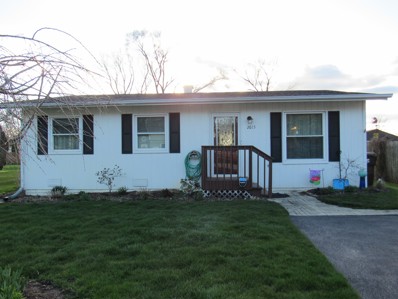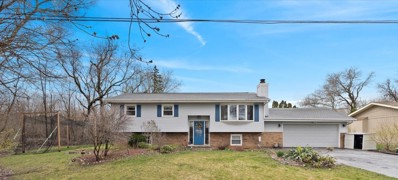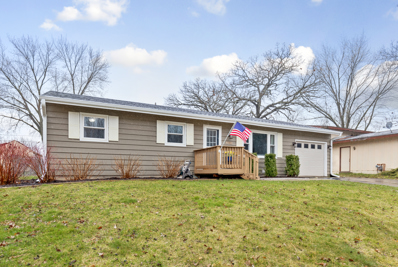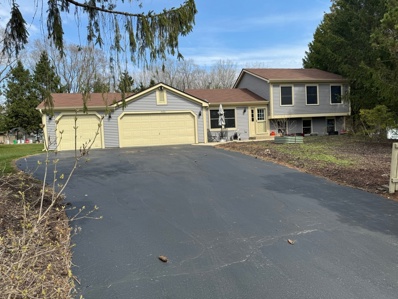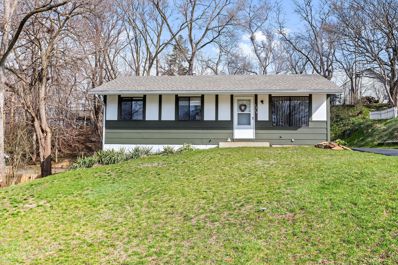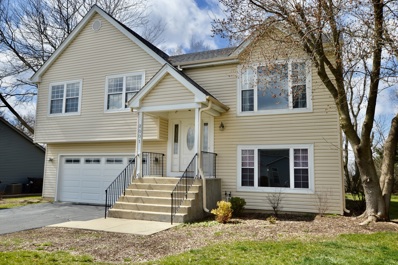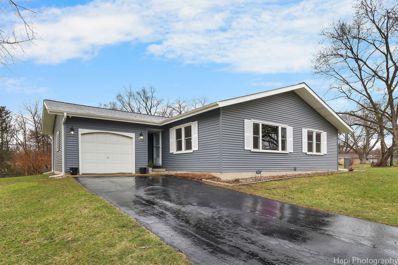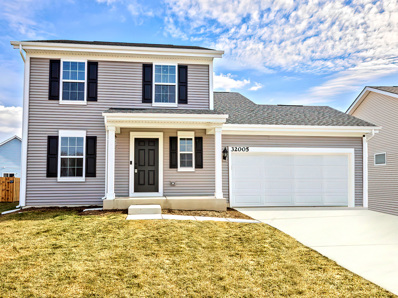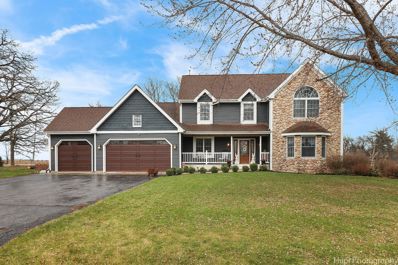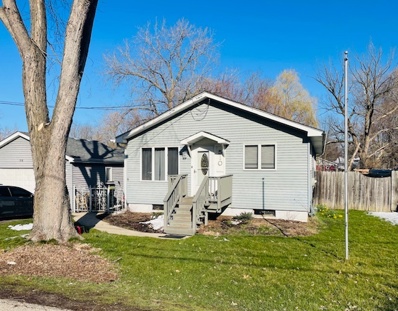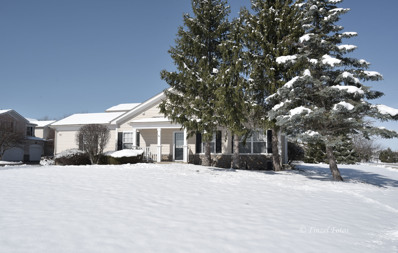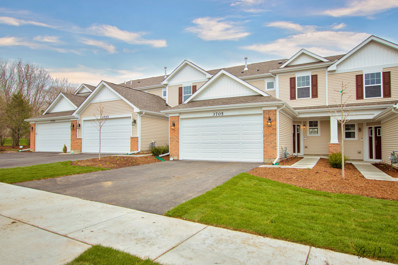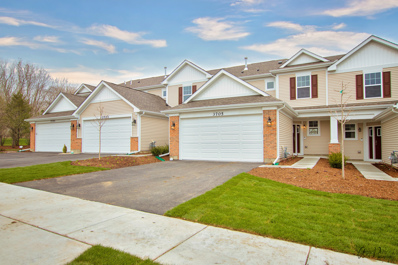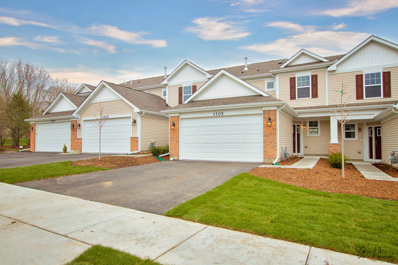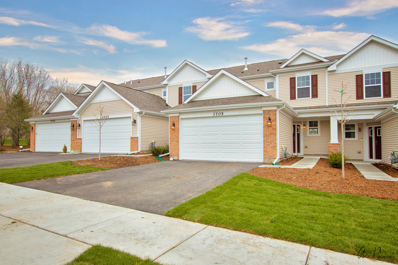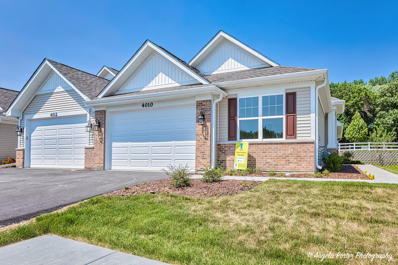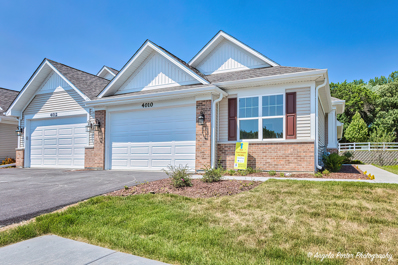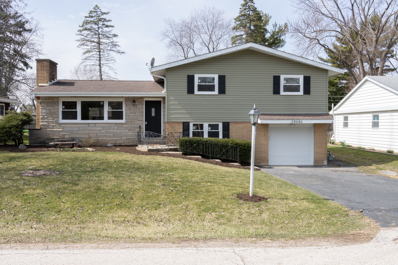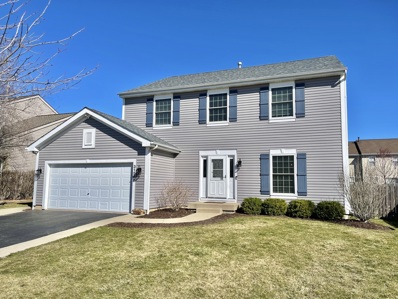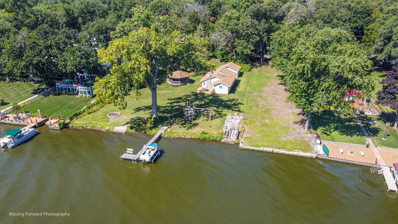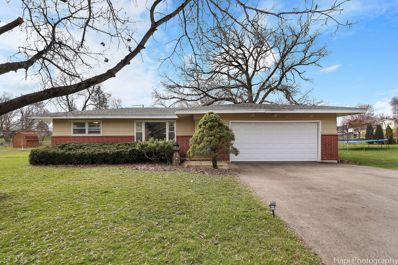McHenry IL Homes for Sale
$412,490
2316 Truman Trail McHenry, IL 60051
- Type:
- Single Family
- Sq.Ft.:
- 2,017
- Status:
- Active
- Beds:
- 3
- Lot size:
- 0.28 Acres
- Year built:
- 2024
- Baths:
- 3.00
- MLS#:
- 12024151
- Subdivision:
- Liberty Trails
ADDITIONAL INFORMATION
SOLD BEFORE PROCESSING. THIS IS UNDER CONSTRUCTION. This Ranch Style Home features 3 Bedrooms, 2.1 Bathrooms, 2.5 Car Garage and Full Walkout Basement! This home is sold but there are several home sites to choose from. This Pricing is for the Palmer Model, A Elevation Homesite 42. Floorplan under Additional Information. This is a great builder to work with.
$439,990
2324 Tyler Trail McHenry, IL 60051
- Type:
- Single Family
- Sq.Ft.:
- 2,352
- Status:
- Active
- Beds:
- 4
- Lot size:
- 0.47 Acres
- Year built:
- 2022
- Baths:
- 3.00
- MLS#:
- 12023187
- Subdivision:
- Liberty Trails
ADDITIONAL INFORMATION
SOLD BEFORE PROCESSING. THIS IS NEW AND UNDER CONSTRUCTION. This 2 Story Home features 4 Bedrooms, 2.1 Bathrooms, 2 Car Garage and Full Basement! This home is sold but there are several home sites to choose from. This Pricing is for the Adams Model, C Elevation with a Full English Basement on Homesite 59. Floorplan under Additional Information. This is a great builder to work with.
$408,990
2013 Carter Court McHenry, IL 60051
- Type:
- Single Family
- Sq.Ft.:
- 2,170
- Status:
- Active
- Beds:
- 2
- Lot size:
- 0.32 Acres
- Year built:
- 2024
- Baths:
- 2.00
- MLS#:
- 12023167
- Subdivision:
- Liberty Trails
ADDITIONAL INFORMATION
This home was sold before processing. New Under Construction Currently Being Built. The Jefferson features on Lot 47 has 2 Bedrooms, 2 Bathrooms. Den, Bonus/Flex Space. Full Lookout Basement, Plus 2 Car Garage! This Home is elevation A many more models and homesites available. Call for more information.
- Type:
- Single Family
- Sq.Ft.:
- 1,953
- Status:
- Active
- Beds:
- 3
- Lot size:
- 0.25 Acres
- Year built:
- 1940
- Baths:
- 3.00
- MLS#:
- 12017372
- Subdivision:
- Mineral Springs
ADDITIONAL INFORMATION
YOU WILL BE IMPRESSED FROM THE MOMENT YOU OPEN THE DOOR TO THIS RIVERFRONT HOME OFFERING ONE OF THE BEST VIEWS ON THE FOX RIVER... PANORAMIC RIVER VIEWS ACROSS THE FRONT, BAY VIEW TO THE RIGHT AND LOOKING RIGHT UP THE RIVER TOWARD DOWNTOWN McHENRY! OH, AND DID WE MENTION IT FACES WEST FOR INCREDIBLE EVER-CHANGING SUNSET VIEWS! THE OPEN FLOWING FLOOR PLAN IN THIS RANCH WITH WALKOUT LOWER LEVEL TRULY FEELS LIKE A "LAKE HOUSE RETREAT". FABULOUS UPDATED KITCHEN BOASTS BEAUTIFUL CABINETS WITH THE PALEST MINT GREEN FINISH, STUNNING WHITE, VEINED QUARTZ COUNTERS AND GORGEOUS GLOSSY WHITE PORCELAIN TILE BACKSPLASH IN A HERRINGBONE PATTERN. ALL THE HARDWARE IS A LOVELY GOLD-TONE INCLUDING THE STYLISH LIGHT FIXTURE ABOVE THE LARGE CENTER ISLAND WITH SNACK BAR, BIG DRAWERS, WASTE BIN AND CABINET. ALSO FEATURED ARE THE COMPLEMENTING WHITE & GOLD APPLIANCES INCLUDING A CAFE' DOUBLE OVEN RANGE AND DISHWASHER. THE KITCHEN OPENS TO THE FOYER, DINING AREA AND LIVING ROOM ALL WITH IMMACULATE SOLID OAK HARDWOOD FLOORING. DINING ROOM OFFERS RECESSED LIGHTS AND ILLUMINATED MODERN TEAK CEILING FAN. LIVING ROOM FEATURES GAS LOG CORNER FIREPLACE WITH DETAILED WOOD MANTEL-SHELF, MANY MORE RECESSED LIGHTS, BAY WINDOW, HUGE PICTURE WINDOW AND SLIDING GLASS DOOR TO NEW (IN 2023) EXTRA LARGE 35x16 COMPOSITE DECK THAT BOASTS RECESSED LIGHTING AROUND THE DECKING EDGE, TIKI TORCHES ATTACHED TO THE RAILING ADDING A WARM EVENING AMBIANCE, EXTRA WIDE STAIRCASE DOWN TO THE FRONT YARD AND SHORELINE, SUNSETTER AWNING TO SHADE THE AFTERNOON SUN AND AMAZING PANORAMIC WATERFRONT VIEWS LOOKING ACROSS & UP THE RIVER. SPACIOUS MAIN LEVEL MASTER SUITE OFFERS SLIDING GLASS DOOR TO RIVERSIDE DECK & BAY WINDOW BOTH OFFERING RIVER VIEWS, LIGHTED CEILING FAN, COZY PLUSH CARPET, LARGE CLOSET WITH SPACE TO ADD A SECOND SMALLER ONE IF DESIRED AND FULL PRIVATE BATH OFFERING TILED SHOWER WITH SPARKLING GLASS & GOLD-TONE SLIDING DOORS, NICE OAK VANITY WITH SOLID SURFACE SINK TOP AND LARGE LINEN CLOSET. SECOND BEDROOM ON THE FIRST FLOOR OFFERS PLUSH CARPET, CLOSET AND VERY COOL CEILING FAN. SUPER CUTE MAIN FULL BATH WITH SHOWER / TUB AND ATTRACTIVE LUXURY VINYL PLANK FLOORING. WHOLE HOUSE FAN ABOVE STAIRCASE TO WALKOUT LOWER LEVEL FAMILY ROOM COMPLEMENTED BY VERMONT CASTINGS "DEFIANT" WOOD BURNING STOVE AND RIVER VIEWS FROM ALL WINDOWS... THIS SPACE MAKES A GREAT THEATER OR REC ROOM.ALL WINDOW TREATMENTS STAY. LOWER-LEVEL ALSO FEATURES THE THIRD BEDROOM OR PRIVATE OFFICE WITH NEWER LVP FLOORING, RETRO-STYLE FULL BATH WITH CERAMIC TILE, AS WELL AS A LARGE LAUNDRY ROOM WITH AMPLE STORAGE, EXTRA REFRIGERATOR, UTILITY SINK AND FRONT-LOAD WASHER & DRYER. CARPET THROUGHOUT MOST OF THE LOWER BASEMENT LEVEL. TWO EXTERIOR SIDE DOORS OPEN TO THE CONCRETE WALKWAY. SIX PERSON HOT TUB OFF THE FAMILY ROOM EXTERIOR DOOR IS UNDERCOVER OF THE NEW DECK. BIG OUTDOOR STORAGE SPACE BENEATH THE DECK... OR CONVERT THIS AREA TO A FANTASTIC SCREENED PATIO FACING THE RIVER. CONCRETE WALKWAY TO WATER FRONTAGE WITH STEEL SEAWALL AND WONDERFUL U-SHAPED PIER SYSTEM WITH HUGE SUNDECK FEATURING DOCK BOX AND TWO LIFE-LIKE PALM TREES, FENCED YARD WITH STONE FIRE PIT, STURDY FLAGPOLE AND LUSH LANDSCAPING. CONCRETE WALKWAY MEANDERS ALL THE WAY FROM THE WATER FRONT TO THE BACK OF THE HOME WITH NICE LITTLE DECK TO WELCOME YOUR GUESTS, AND CONTINUES TO THE GARAGE SIDE DOOR AND GATE THAT OPENS TO THE PAVED PARKING AREA.EXTRA DEEP 2-1/2 CAR HEATED GARAGE WITH OPENER AND PAVED PARKING FOR FOUR VEHICLES OR BOAT TRAILER. THIS HOME NOT IN THE FLOODPLAIN! DO NOT MISS THIS AWESOME CHAIN O'LAKES RIVER FRONT HOME... SIMPLY FANTASTIC!
- Type:
- Single Family
- Sq.Ft.:
- 972
- Status:
- Active
- Beds:
- 3
- Lot size:
- 0.21 Acres
- Year built:
- 1968
- Baths:
- 1.00
- MLS#:
- 12022702
- Subdivision:
- Griswold Lake Hills
ADDITIONAL INFORMATION
Great ranch home near the river with open Living/Dining/Kitchen area on a big, beautiful fenced lot. The main room features laminate floors and the kitchen sports classy Oak cabinetry with under-cabinet lighting and an island. Laundry closet is conveniently located off the Kitchen. That nice electric fireplace and mantle will remain. So much upgrading: Furnace & A/C and well pump in 2014, all new windows in 2015, new roof and washer in 2018, new refrigerator in 2020, dryer in 2022 and stove and water heater replaced in 2023 (electric stove but gas is available). Step outside into your backyard completely enclosed with privacy fence and a paver brick patio for outdoor entertaining. Never enough storage? Not here! The 16' x 12' storage shed in the back yard should be all the storage you'll need. The smaller shed in the rear has a lawn mower that will stay. The pulldown staircase offers easy access to the attic which is set up for additional storage. Crawlspace is covered with visqueen vapor barrier and has extra insulation. This homeowner did things right. Call today for a showing, won't last long.
- Type:
- Single Family
- Sq.Ft.:
- 2,076
- Status:
- Active
- Beds:
- 4
- Lot size:
- 0.25 Acres
- Year built:
- 1971
- Baths:
- 2.00
- MLS#:
- 12021738
- Subdivision:
- Sunnyside Estates
ADDITIONAL INFORMATION
Surrounded by Fox River and nestled at the end of a dead-end street in Sunnyside Estates, this 4 bed 2 bath home is sure to impress!! The Eat in Kitchen has been painted and updated with new stainless-steel appliances. Natural light flows throughout with all of the sky lights!! The large, enclosed porch provides additional space to dine or entertain and overlooks your spacious yard and Sunnyside Park!! Featuring three bedrooms with cedar closets on the main level with a full bath! The lower level provides the 4th bedroom, a second full bathroom, a rec room, and family room with a wood-burning fireplace!! Spacious, oversized 2 car garage! Home warranty included!!! Set up your showing today, this one will not last long!
- Type:
- Single Family
- Sq.Ft.:
- 1,040
- Status:
- Active
- Beds:
- 3
- Lot size:
- 0.17 Acres
- Year built:
- 1970
- Baths:
- 2.00
- MLS#:
- 12006098
ADDITIONAL INFORMATION
Welcome to this adorable ranch home gushing with curb appeal. In the spring and summer the gorgeous hydrangea bushes compliment this cute-as-a-button home's classic Americana styling. You'll love the location of this home near the end of the street adjacent to farm fields. Pet owners and those with children will appreciate the good-sized fenced yard with plenty of room to let those you love safely play outside. There's a great patio to enjoy those summer BBQs we've all been waiting for. Inside the home there is a good-sized living room w/ partial open concept to the eat in kitchen. The built in farmhouse shelves are included with this great hang out space. The kitchen is so cute with the farmhouse details, gleaming white cabinets, stainless steel appliances, granite countertops, & white subway tile backsplash. The tile floor in this space is on-trend and modern for today's taste. You'll also find a great pantry closet. Lovely hardwood floors throughout most of the home. Down the hall is a full BA with 3 good sized bedrooms as well as an additional 1/2 BA attached to the primary bedroom. Major updates include a NEW ROOF in 2023, new washer in 2023, and new hot water heater in 2023.
- Type:
- Single Family
- Sq.Ft.:
- 2,267
- Status:
- Active
- Beds:
- 3
- Lot size:
- 0.66 Acres
- Year built:
- 1991
- Baths:
- 2.00
- MLS#:
- 12017401
ADDITIONAL INFORMATION
This is no April Fools joke! Calling all gardening and garage gurus... this well maintained home on a tucked away Cul-de-sac located on over 1/2 an Acre, with a heated 3car garage attached to the house plus rear driveway to the 2car detached garage located in the back yard. Inside this tri-level home you'll find the living room, kitchen, laundry room/pantry, upstairs you'll find 3 bedrooms, 2 bathrooms, and downstairs is an family room, office, 3rd full bathroom and then more storage in the lower level. Outside is a gardeners dream, walking out the back door (by the pantry) is a covered area (has to be put up) for you to enjoy rain or shine. Several gardens for you to decide what you want to plant. And a large fire pit to enjoy some s'mores....start your memories here. New roof, siding, and water heater in 2022.
- Type:
- Single Family
- Sq.Ft.:
- 2,808
- Status:
- Active
- Beds:
- 3
- Lot size:
- 0.28 Acres
- Year built:
- 1972
- Baths:
- 1.00
- MLS#:
- 12006909
- Subdivision:
- Pistakee Terrace
ADDITIONAL INFORMATION
Welcome to this charming 3-bedroom, 1-bathroom home! As you enter, you're greeted by the cozy ambiance in the warm and inviting living room. Natural light streams through the large front window. Down the hall, you'll discover the three bedrooms, ample closet space, and large windows that fill the rooms with natural light. The newly remodeled bathroom, featuring a shower with a beautiful vanity. Adjacent to the living room is the fully equipped kitchen. Whether you're whipping up a quick breakfast or preparing a gourmet dinner, this kitchen has everything you need to unleash your culinary skills, and it offers plenty of room for your dining table. Completing this lovely home is a full finished basement, offering additional room with ample living space that can be customized to suit your needs. Whether you dream of a home office, a playroom, or a cozy den, the possibilities are endless in this versatile space. But the allure of this home doesn't end indoors. Enjoy your outdoor patio and deck. Lush greenery surrounds the manicured lawn, creating a private oasis for outdoor gatherings, gardening, or simply relaxing. Come experience the magic for yourself and make this adorable abode your own!
$310,000
2001 Pine Drive McHenry, IL 60051
- Type:
- Single Family
- Sq.Ft.:
- 2,406
- Status:
- Active
- Beds:
- 4
- Year built:
- 1991
- Baths:
- 3.00
- MLS#:
- 12015930
- Subdivision:
- Oaks Of Mchenry
ADDITIONAL INFORMATION
Come check out this four-bedroom home that sits conveniently in the heart of the McHenry shopping district, within walking distance of stores, restaurants, parks, community festivities, and more. Three large bedrooms on the main floor with open-concept living space and a large deck that overlooks your peaceful backyard with mature trees provide privacy and enjoyment on summer nights or while enjoying family BBQs. Windows, roof, and siding were all replaced within the last 11 years. Large kitchen with plenty of cabinetry. The Walkout Lower level has a 4th bedroom with a family room, laundry room, and bath. Got stuff? The garage is extra deep and wide for all your yard equipment or just additional space to hang out in your man cave. Bring your decorating ideas and make this your new home! & Where new memories begin and old ones are cherished*
$264,900
4811 N West Street McHenry, IL 60051
- Type:
- Single Family
- Sq.Ft.:
- 1,212
- Status:
- Active
- Beds:
- 3
- Year built:
- 1965
- Baths:
- 1.00
- MLS#:
- 12011530
- Subdivision:
- Pistakee Hills
ADDITIONAL INFORMATION
Welcome Home to your beautifully maintained 3 bedroom/ 1 Bath ranch home on a large corner lot in Pistakee Hills. This home offers new carpet and wood laminate flooring throughout all of the home. Freshly painted in 2024. Newer windows(2017), roof(2018) siding(2018), Gutter (2018). Refrigerator in the basement does not stay.
- Type:
- Single Family
- Sq.Ft.:
- 1,873
- Status:
- Active
- Beds:
- 3
- Year built:
- 2023
- Baths:
- 3.00
- MLS#:
- 12013392
ADDITIONAL INFORMATION
OFFERING CREDITS TOWARDS BUYERS' CLOSING COSTS to help buyers with down payment, loan rate, and/or for finishing the basement depending on the buyers' needs. Why wait for new construction when you can have this move-in ready 2023 home already equipped with all of the valuable upgrades including a $15,000 epoxy acrylic basement floor, fireplace, soft close 42" kitchen cabinets, first floor upgrade to luxury vinyl, and additional plumbing for a basement bathroom. The open concept layout is ideal for entertaining friends and family with the potential to have nearly 3,000 square feet of finished living space-- providing an EXTENDED HOME WARRANTY: 2 year coverage on electrical, plumbing, and HVAC, 10 year coverage on all structural elements. This home is built one of the larger lots in the neighborhood and is conveniently located in close proximity to the private park/playground, visible from the back yard. The house is 30% more energy efficient than competitors, built with energy-saving systems and technology for the new owners to reap the financial benefits. Within the Wauconda School District. Any settling cracks or nail pops will also be corrected by the builder within the 1st year and repainted. ***Sellers providing credit to finish 4th bedroom that is already partially finished*** Enjoy all that the new up-and-coming Savannah Neighborhood has to offer!
$549,900
5212 Hickory Lane McHenry, IL 60051
- Type:
- Single Family
- Sq.Ft.:
- 2,836
- Status:
- Active
- Beds:
- 4
- Lot size:
- 1.04 Acres
- Year built:
- 1990
- Baths:
- 4.00
- MLS#:
- 12009804
ADDITIONAL INFORMATION
Amazing home with many updates and quality features. Plenty of room for everyone in this 4 bedroom 3 1/2 bath home potential 5th bedroom in basement. with an inground pool. Pull into a large drive with a side apron and pull up to your 3-car garage. Step inside to your foyer with rich hardwood flooring that introduces you to your private office with large windows, and a living room made to entertain. This is a great open-concept extra-large kitchen that offers elegance with plenty of granite counter space, an Island with a breakfast bar, stainless steel appliances, and a homework desk. Enjoy this gorgeous and inviting family room with vaulted ceilings, rustic beams, and a stone fireplace. In addition to a loft overlooking the family room and access to your 3 season-enclosed porch overlooking your fenced, In-ground pool and deck. The master suite features vaulted ceilings, and plenty of space, a walk-in closet, a separate shower, and a jetted tub. The other 3 bedrooms on the 2nd level are all large and inviting. The finished basement offers a potential 5th bedroom with a private full bath. (Inlaw?) plenty of additional living space, and room for a theater area. The large workshop offers a ventilation fan, workspace, and plenty of electricity. Plus room for storage and mechanicals. Come enjoy the 1-acre corner lot, in-ground pool, playground area with rubber mulch, and all the nature the area has to offer. Johnsburg School District.
- Type:
- Single Family
- Sq.Ft.:
- 1,200
- Status:
- Active
- Beds:
- 3
- Year built:
- 1998
- Baths:
- 1.00
- MLS#:
- 12011957
ADDITIONAL INFORMATION
This turn key ranch, which is nestled on a quiet street, has all the amenities you need to move right on in. With 3 bedrooms, a spacious kitchen, and updated flooring, this home hits the mark.
- Type:
- Single Family
- Sq.Ft.:
- 2,264
- Status:
- Active
- Beds:
- 2
- Year built:
- 2005
- Baths:
- 2.00
- MLS#:
- 12011974
- Subdivision:
- Running Brook Farm
ADDITIONAL INFORMATION
Spacious & immaculate end unit ranch with full finished basement & 2 car garage! Truly move in ready! Vaulted ceilings, gas remote fireplace. New are vinyl plank flooring, gas stove, microwave, washer & dryer. Freshly painted with neutral colors. Master bath with walk in, 2nd full bath on first floor. 36 " doorways accommodate wheel chair access, comfort commodes. 3rd bedroom in finished basement with massive rec room. New roof & exterior paint year, fresh asphalt. Well located Running Brook Farms is a blink away from all the shopping & eateries on Rt. 31.
- Type:
- Single Family
- Sq.Ft.:
- 1,785
- Status:
- Active
- Beds:
- 3
- Year built:
- 2024
- Baths:
- 3.00
- MLS#:
- 12010204
- Subdivision:
- Remington Grove
ADDITIONAL INFORMATION
BRAND NEW MIDDLE UNIT 2-STORY 3 BEDS / 2.1 BATHS LOOKOUT BASEMENT TOWN HOUSE AVAILABLE IN EARLY OCTOBER 2024 WITH JOHNSBURG SCHOOLS! 6 Plans to Choose from including Three Ranch Style Town Houses and Three Two Story Town Houses by Heartland Real Estate Group. TOWNHOUSE IS LOCATED IN A PLANNED URBAN DEVELOPMENT (PUD) AND IS APPROVED FOR FHA, VA AND CONVENTIONAL FINANCING! Tucked away in a corner of scenic McHenry county, Remington Grove boasts quality new townhomes in Johnsburg. This is a beautiful area that still maintains its small town charm. Great schools! 77 NEW CONSTRUCTION LUXURY TOWN HOUSES TO BE BUILT!
- Type:
- Single Family
- Sq.Ft.:
- 1,587
- Status:
- Active
- Beds:
- 2
- Year built:
- 2024
- Baths:
- 3.00
- MLS#:
- 12010195
- Subdivision:
- Remington Grove
ADDITIONAL INFORMATION
BRAND NEW MIDDLE UNIT 2-STORY 2 BEDS + LOFT / 2.1 BATHS LOOKOUT BASEMENT TOWN HOUSE AVAILABLE IN EARLY OCTOBER 2024 WITH JOHNSBURG SCHOOLS! 6 Plans to Choose from including Three Ranch Style Town Houses and Three Two Story Town Houses by Heartland Real Estate Group. TOWNHOUSE IS LOCATED IN A PLANNED URBAN DEVELOPMENT (PUD) AND IS APPROVED FOR FHA, VA AND CONVENTIONAL FINANCING! Tucked away in a corner of scenic McHenry county, Remington Grove boasts quality new townhomes in Johnsburg. This is a beautiful area that still maintains its small town charm. Great schools! 77 NEW CONSTRUCTION LUXURY TOWN HOUSES TO BE BUILT!
- Type:
- Single Family
- Sq.Ft.:
- 1,785
- Status:
- Active
- Beds:
- 3
- Year built:
- 2024
- Baths:
- 3.00
- MLS#:
- 12010183
- Subdivision:
- Remington Grove
ADDITIONAL INFORMATION
BRAND NEW MIDDLE UNIT 2-STORY 3 BEDS / 2.1 BATHS LOOKOUT BASEMENT TOWN HOUSE AVAILABLE IN EARLY OCTOBER 2024 WITH JOHNSBURG SCHOOLS! 6 Plans to Choose from including Three Ranch Style Town Houses and Three Two Story Town Houses by Heartland Real Estate Group. TOWNHOUSE IS LOCATED IN A PLANNED URBAN DEVELOPMENT (PUD) AND IS APPROVED FOR FHA, VA AND CONVENTIONAL FINANCING! Tucked away in a corner of scenic McHenry county, Remington Grove boasts quality new townhomes in Johnsburg. This is a beautiful area that still maintains its small town charm. Great schools! 77 NEW CONSTRUCTION LUXURY TOWN HOUSES TO BE BUILT!
- Type:
- Single Family
- Sq.Ft.:
- 1,587
- Status:
- Active
- Beds:
- 2
- Year built:
- 2024
- Baths:
- 3.00
- MLS#:
- 12010172
- Subdivision:
- Remington Grove
ADDITIONAL INFORMATION
BRAND NEW MIDDLE UNIT 2-STORY 2 BEDS + LOFT / 2.1 BATHS LOOKOUT BASEMENT TOWN HOUSE AVAILABLE IN EARLY OCTOBER 2024 WITH JOHNSBURG SCHOOLS! 6 Plans to Choose from including Three Ranch Style Town Houses and Three Two Story Town Houses by Heartland Real Estate Group. TOWNHOUSE IS LOCATED IN A PLANNED URBAN DEVELOPMENT (PUD) AND IS APPROVED FOR FHA, VA AND CONVENTIONAL FINANCING! Tucked away in a corner of scenic McHenry county, Remington Grove boasts quality new townhomes in Johnsburg. This is a beautiful area that still maintains its small town charm. Great schools! 77 NEW CONSTRUCTION LUXURY TOWN HOUSES TO BE BUILT!
- Type:
- Single Family
- Sq.Ft.:
- 1,565
- Status:
- Active
- Beds:
- 2
- Year built:
- 2024
- Baths:
- 2.00
- MLS#:
- 12010167
- Subdivision:
- Remington Grove
ADDITIONAL INFORMATION
BRAND NEW END UNIT PRIVATE ENTRANCE 2 BEDS / 2 BATHS RANCH TOWN HOUSE WITH LOOKOUT BASEMENT TO BE BUILT WITH JOHNSBURG SCHOOLS! 6 Plans to Choose from including Three Ranch Style Town Houses and Three Two Story Town Houses by Heartland Real Estate Group. TOWNHOUSE IS LOCATED IN A PLANNED URBAN DEVELOPMENT (PUD) AND IS APPROVED FOR FHA, VA AND CONVENTIONAL FINANCING! Tucked away in a corner of scenic McHenry county, Remington Grove boasts quality new townhomes in Johnsburg. This is a beautiful area that still maintains its small town charm. Great schools! 77 NEW CONSTRUCTION LUXURY TOWN HOUSES TO BE BUILT!
- Type:
- Single Family
- Sq.Ft.:
- 1,565
- Status:
- Active
- Beds:
- 2
- Year built:
- 2024
- Baths:
- 2.00
- MLS#:
- 12010155
- Subdivision:
- Remington Grove
ADDITIONAL INFORMATION
BRAND NEW END UNIT PRIVATE ENTRANCE 2 BEDS / 2 BATHS RANCH TOWN HOUSE WITH LOOKOUT BASEMENT TO BE BUILT WITH JOHNSBURG SCHOOLS! 6 Plans to Choose from including Three Ranch Style Town Houses and Three Two Story Town Houses by Heartland Real Estate Group. TOWNHOUSE IS LOCATED IN A PLANNED URBAN DEVELOPMENT (PUD) AND IS APPROVED FOR FHA, VA AND CONVENTIONAL FINANCING! Tucked away in a corner of scenic McHenry county, Remington Grove boasts quality new townhomes in Johnsburg. This is a beautiful area that still maintains its small town charm. Great schools! 77 NEW CONSTRUCTION LUXURY TOWN HOUSES TO BE BUILT!
- Type:
- Single Family
- Sq.Ft.:
- 1,620
- Status:
- Active
- Beds:
- 4
- Year built:
- 1961
- Baths:
- 2.00
- MLS#:
- 12009637
ADDITIONAL INFORMATION
Completely Renovated 4-Bedroom, 2-Full-Bath Tri-Level Home with Water Rights. This Beautiful Property has undergone a Total Rehab, offering Modern Amenities, Living Room with Cathedral Ceiling and Fireplace, New Stainless Kitchen Appliances, New Bathrooms, New Windows, Marble Counter Tops just to name a few and a Fresh, Updated Interior with LVP Flooring Throughout, and a Welcoming Fireplace in the Living Room. Furnace & A/C 2022, Water Heater 2015, Deck off of New Kitchen Sliders leading into the large Backyard for Entertaining. Sought after Worthmoor Estates offers Private Access to the Chain O'Lakes with a Community Boat Launch, Private Piers, and potential for your own Slip. Conveniently located near Shopping, Dining, Entertainment and Scenic Trails. Perfect for Families or Individuals seeking a Move-In Ready Space.
- Type:
- Single Family
- Sq.Ft.:
- 2,811
- Status:
- Active
- Beds:
- 4
- Lot size:
- 0.17 Acres
- Year built:
- 2003
- Baths:
- 4.00
- MLS#:
- 11997774
- Subdivision:
- The Pines Of Lakemoor
ADDITIONAL INFORMATION
This is the one you have been waiting for! 4326 total sq ft all floors, with so many updates/upgrades in this completely higher-end, top to bottom redone Picasso model, which includes the breakfast room, with neutral flow. Exquisite kitchen/dining with high-end detail: quartz counters, custom cabinetry with crown, upgraded end panels, slide-outs in base cabinets, and soft close doors/drawers, custom island with deep pots/pans drawers, custom hood with high cfm exhaust fan, tiled backsplash, in-island microwave, plus, eating bar, walk-in pantry, all with a large footprint for entertaining - a kitchen for a gourmet cooks' dream! Large vaulted open kitchen dining space with 3 walls of windows/slider door overlooking a fenced yard and huge patio. Large family room has a gas-start wood burning fireplace, and directly off family rm is a double door entry to a dedicated home office with built-in bookcase (currently used as a play room). Light and bright living rm combined with more formal dining space, plus powder room, and a laundry room with a chute on 1st floor. Lg vaulted master suite, with 2 w/i closets with built-ins, soaker tub, separate shower, double sinks, and separate water closet. 3 other nice sized bedrms, all with lit walk-in closets w/built-ins. Finished basement, rec rm, bonus rm set up as bedroom space, and a large full bath. Overall upgrades: 9ft first floor ceilings, quartz counters throughout, 3/4" hardwood tongue and groove wide plank oak flooring, high-end plush carpeting and pad, (2) 50g H2O Heaters, heated garage, and more. So much already done for you: 2019-all new custom kitchen and appliances, updated powder rm, hardwood Oak floors, smoke/CO detectors; 2023-New furnace, a/c, upstairs carpet and pad; 2017-replaced all 1st and 2nd floor opening windows; 2021-New slider dr; 2018-Bsmt and Bsmt bath finished; 2022-new roof and siding! This home won't last long! Near the corner of Belvidere Rd (120) and N Darrell Rd - convenient location with easy access points for commuters yet more of a surrounding country feel to come home to. Woodman's Grocery is just down the street. Two community parks to enjoy. Come see it before it's gone!
ADDITIONAL INFORMATION
BUILD YOUR DREAM! Once in a lifetime opportunity to build your own personal sanctuary or family compound right on peaceful Pistakee Lake. Existing Lake House is on a double lot (120' of UNOBSTRUCTED LAKE FRONTAGE x 250 with BOAT PIER). NOT ON A CHANNEL. The only property with panoramic lake views on a double lot!!! Lots across the street have 120 feet of frontage and are beautifully situated right across the street from Pistakee Lake and the lake house! Endless possibilities for the lots...family cabins, boat storage, man cave, personal gym, studio, separate home office...and so much more. 4 LOTS IN TOTAL!!! May be divided, built and/or sold individually if you choose. Enjoy your morning coffee from your bedroom terrace with the sound of tranquil waters and nature! Close to Rand Rd (Route 12) and many shops and restaurants just minutes away! NOTHING ELSE COMPARES TO THIS VIEW AND AMOUNT OF POTENTIAL! Current home is quaint and a perfect summer getaway. 2 Bedrooms, large eat in kitchen, log cabin style timbers underneath siding. Beautifully custom huge gazebo fully screened with fireplace!!!
- Type:
- Single Family
- Sq.Ft.:
- 912
- Status:
- Active
- Beds:
- 2
- Lot size:
- 0.32 Acres
- Year built:
- 1962
- Baths:
- 1.00
- MLS#:
- 12006471
- Subdivision:
- Pistakee Hills
ADDITIONAL INFORMATION
This charming 2 bed 1 bath ranch is a must-see! Featuring a 2.5 car garage, new appliances in 2020, and hardwood floors even under the carpeting. The bathroom was redone in 2019 with a convenient step-in shower, and there is plenty of cabinet storage throughout the home. The kitchen is huge and overlooks the gorgeous back yard! The roof was replaced in 2019, and the crawl space is lined with pea gravel for added protection. This property is being sold As-Is as part of an estate sale. Don't miss out on this opportunity to own a piece of real estate with so much potential!


© 2024 Midwest Real Estate Data LLC. All rights reserved. Listings courtesy of MRED MLS as distributed by MLS GRID, based on information submitted to the MLS GRID as of {{last updated}}.. All data is obtained from various sources and may not have been verified by broker or MLS GRID. Supplied Open House Information is subject to change without notice. All information should be independently reviewed and verified for accuracy. Properties may or may not be listed by the office/agent presenting the information. The Digital Millennium Copyright Act of 1998, 17 U.S.C. § 512 (the “DMCA”) provides recourse for copyright owners who believe that material appearing on the Internet infringes their rights under U.S. copyright law. If you believe in good faith that any content or material made available in connection with our website or services infringes your copyright, you (or your agent) may send us a notice requesting that the content or material be removed, or access to it blocked. Notices must be sent in writing by email to DMCAnotice@MLSGrid.com. The DMCA requires that your notice of alleged copyright infringement include the following information: (1) description of the copyrighted work that is the subject of claimed infringement; (2) description of the alleged infringing content and information sufficient to permit us to locate the content; (3) contact information for you, including your address, telephone number and email address; (4) a statement by you that you have a good faith belief that the content in the manner complained of is not authorized by the copyright owner, or its agent, or by the operation of any law; (5) a statement by you, signed under penalty of perjury, that the information in the notification is accurate and that you have the authority to enforce the copyrights that are claimed to be infringed; and (6) a physical or electronic signature of the copyright owner or a person authorized to act on the copyright owner’s behalf. Failure to include all of the above information may result in the delay of the processing of your complaint.
McHenry Real Estate
The median home value in McHenry, IL is $174,900. This is lower than the county median home value of $207,300. The national median home value is $219,700. The average price of homes sold in McHenry, IL is $174,900. Approximately 67.41% of McHenry homes are owned, compared to 27.1% rented, while 5.5% are vacant. McHenry real estate listings include condos, townhomes, and single family homes for sale. Commercial properties are also available. If you see a property you’re interested in, contact a McHenry real estate agent to arrange a tour today!
McHenry, Illinois 60051 has a population of 26,730. McHenry 60051 is less family-centric than the surrounding county with 33.33% of the households containing married families with children. The county average for households married with children is 37.26%.
The median household income in McHenry, Illinois 60051 is $68,913. The median household income for the surrounding county is $82,230 compared to the national median of $57,652. The median age of people living in McHenry 60051 is 39.8 years.
McHenry Weather
The average high temperature in July is 81.7 degrees, with an average low temperature in January of 11.9 degrees. The average rainfall is approximately 36.4 inches per year, with 34.3 inches of snow per year.
