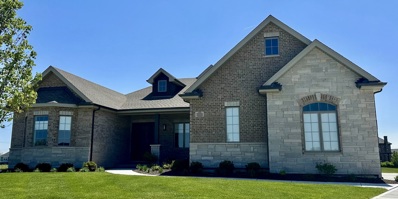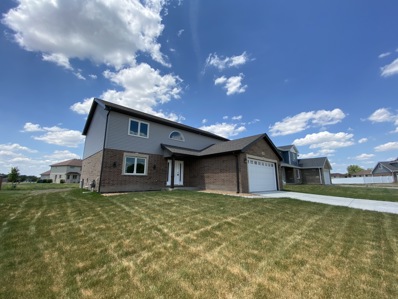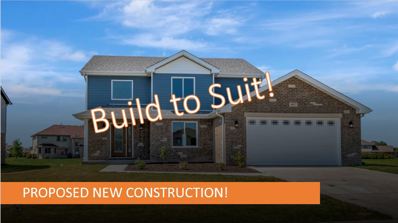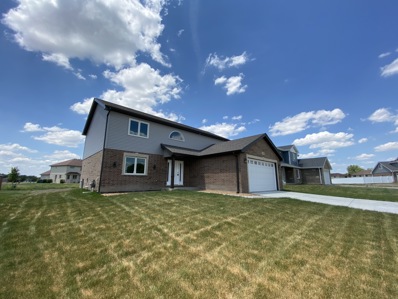Monee IL Homes for Sale
- Type:
- Single Family
- Sq.Ft.:
- 2,538
- Status:
- Active
- Beds:
- 4
- Year built:
- 2023
- Baths:
- 3.00
- MLS#:
- 11819060
- Subdivision:
- The Preserve At Charlevoix
ADDITIONAL INFORMATION
** Proposed New Construction** The Preserve at Charlevoix in Green Garden Township!! It's time to choose your colors and make this your dream home! This spacious ranch home boasts over 2,500 sqf. You will love cooking in the gourmet open-concept chef's kitchen with quartz countertops, island breakfast bar, large dinette area leading to the backyard and a walk-in pantry. Enjoy the huge family room adjacent to the open-concept kitchen featuring a fireplace and sliding glass doors to the patio- this home is perfect for entertaining! Vaulted ceilings galore! Grand entrance to greet your guests! It's the perfect layout with 4 large bedrooms, 3 full bathrooms and so much more! Primary bedroom suite is sure to impress with a full elegant bathroom, modern stand-alone tub, double sink vanity and 2 large walk-in closets. Laundry room conveniently located near primary suite. 4th bedroom can be converted to a flex room or study if you prefer. Mud room/laundry area leads to the 3 car attached side load garage and concrete driveway. Full basement!! Sit back and enjoy your very private yard. This corner lot is surrounded by gorgeous common area landscaping! Perfect location in Charlevoix - plenty of natural land and ponds throughout. Proposed New Construction - This home is not built yet. Picture is of similar home previously built. All room measurements are estimated by builder. Floor plan photos are for illustration only. Schedule a meeting with the builder and finalize the plans for your custom dream home today!
- Type:
- Single Family
- Sq.Ft.:
- 2,300
- Status:
- Active
- Beds:
- 4
- Year built:
- 2023
- Baths:
- 3.00
- MLS#:
- 11682916
ADDITIONAL INFORMATION
PROPOSED NEW CONSTRUCTION! Custom 2-story home with 4 beds, 2.5 baths, with 2,300 sq. ft. of luxury living space. Walk thru the front door to your 2-story foyer with handcrafted steel railings leading to upstairs. Engineered wood product flooring on main level and carpet in all bedrooms. Fabulous kitchen with solid surface counters, all stainless appliances, butler pantry, tall cabinets, custom glam lighting...all neutral colors throughout. Ceiling fans in all bedrooms, living room and family room. Glam master bath includes fashionable soaker tub, separate shower and double sinks. 1st floor laundry room! Close to shopping and restaurants.
- Type:
- Single Family
- Sq.Ft.:
- 2,300
- Status:
- Active
- Beds:
- 4
- Year built:
- 2023
- Baths:
- 3.00
- MLS#:
- 11682899
ADDITIONAL INFORMATION
PROPOSED NEW CONSTRUCTION! Custom 2-story home with 4 beds, 2.5 baths, with 2,300 sq. ft. of luxury living space. Walk thru the front door to your 2-story foyer with handcrafted steel railings leading to upstairs. Engineered wood product flooring on main level and carpet in all bedrooms. Fabulous kitchen with solid surface counters, all stainless appliances, butler pantry, tall cabinets, custom glam lighting...all neutral colors throughout. Ceiling fans in all bedrooms, living room and family room. Glam master bath includes fashionable tub, separate shower and double sinks. 1st floor laundry room! Close to shopping and restaurants.
$409,900
4996 Ribbon Drive Monee, IL 60449
- Type:
- Single Family
- Sq.Ft.:
- 2,300
- Status:
- Active
- Beds:
- 4
- Lot size:
- 0.25 Acres
- Year built:
- 2023
- Baths:
- 3.00
- MLS#:
- 11682911
ADDITIONAL INFORMATION
NEW CONSTRUCTION! Custom 2-story home with 4 beds, 2.5 baths, with 2,300 sq. ft. of luxury living space. Walk thru the front door to your 2-story foyer with handcrafted steel railings leading to upstairs. Engineered wood product flooring on main level and carpet in all bedrooms. Fabulous kitchen with solid surface counters, all stainless appliances, butler pantry, tall cabinets, custom glam lighting...all neutral colors throughout. Ceiling fans in all bedrooms, living room and family room. Glam master bath includes fashionable soaker tub, separate shower and double sinks. 1st floor laundry room! Close to shopping and restaurants.


© 2024 Midwest Real Estate Data LLC. All rights reserved. Listings courtesy of MRED MLS as distributed by MLS GRID, based on information submitted to the MLS GRID as of {{last updated}}.. All data is obtained from various sources and may not have been verified by broker or MLS GRID. Supplied Open House Information is subject to change without notice. All information should be independently reviewed and verified for accuracy. Properties may or may not be listed by the office/agent presenting the information. The Digital Millennium Copyright Act of 1998, 17 U.S.C. § 512 (the “DMCA”) provides recourse for copyright owners who believe that material appearing on the Internet infringes their rights under U.S. copyright law. If you believe in good faith that any content or material made available in connection with our website or services infringes your copyright, you (or your agent) may send us a notice requesting that the content or material be removed, or access to it blocked. Notices must be sent in writing by email to DMCAnotice@MLSGrid.com. The DMCA requires that your notice of alleged copyright infringement include the following information: (1) description of the copyrighted work that is the subject of claimed infringement; (2) description of the alleged infringing content and information sufficient to permit us to locate the content; (3) contact information for you, including your address, telephone number and email address; (4) a statement by you that you have a good faith belief that the content in the manner complained of is not authorized by the copyright owner, or its agent, or by the operation of any law; (5) a statement by you, signed under penalty of perjury, that the information in the notification is accurate and that you have the authority to enforce the copyrights that are claimed to be infringed; and (6) a physical or electronic signature of the copyright owner or a person authorized to act on the copyright owner’s behalf. Failure to include all of the above information may result in the delay of the processing of your complaint.
Monee Real Estate
The median home value in Monee, IL is $196,200. This is lower than the county median home value of $216,200. The national median home value is $219,700. The average price of homes sold in Monee, IL is $196,200. Approximately 90.19% of Monee homes are owned, compared to 5.92% rented, while 3.9% are vacant. Monee real estate listings include condos, townhomes, and single family homes for sale. Commercial properties are also available. If you see a property you’re interested in, contact a Monee real estate agent to arrange a tour today!
Monee, Illinois 60449 has a population of 5,125. Monee 60449 is less family-centric than the surrounding county with 32.92% of the households containing married families with children. The county average for households married with children is 39.47%.
The median household income in Monee, Illinois 60449 is $73,485. The median household income for the surrounding county is $80,782 compared to the national median of $57,652. The median age of people living in Monee 60449 is 41.9 years.
Monee Weather
The average high temperature in July is 84.1 degrees, with an average low temperature in January of 16 degrees. The average rainfall is approximately 38.6 inches per year, with 28.3 inches of snow per year.



