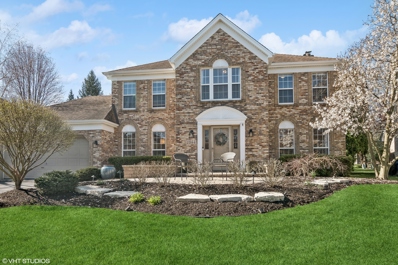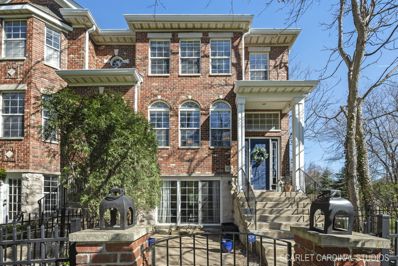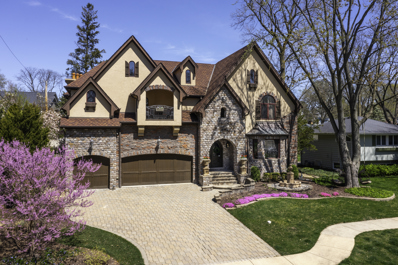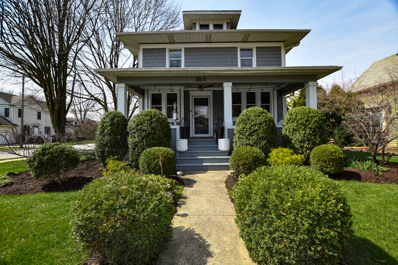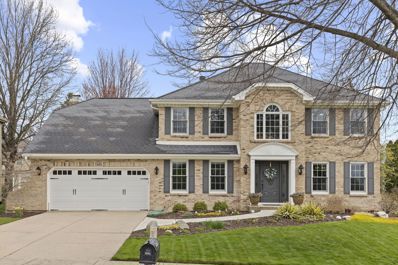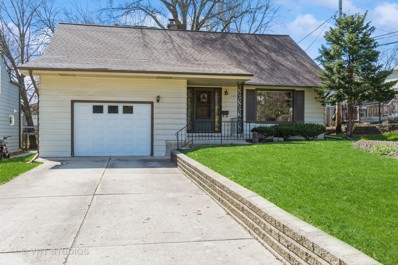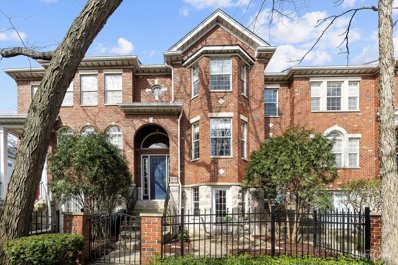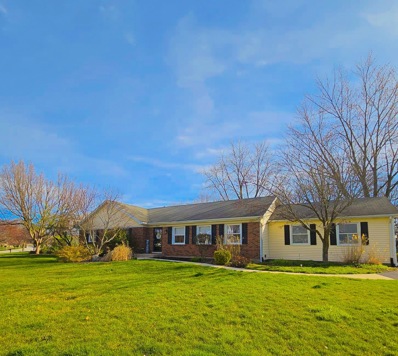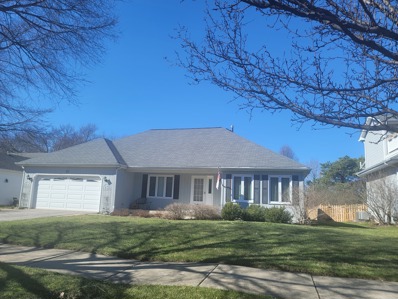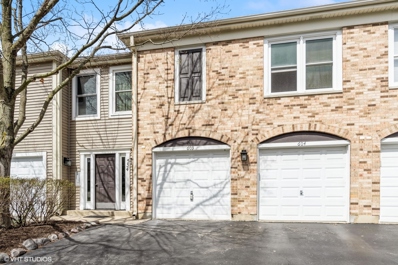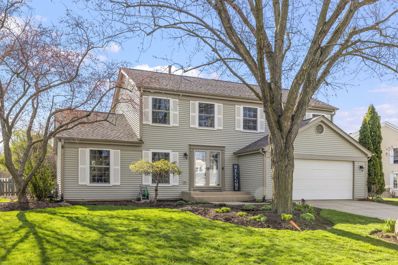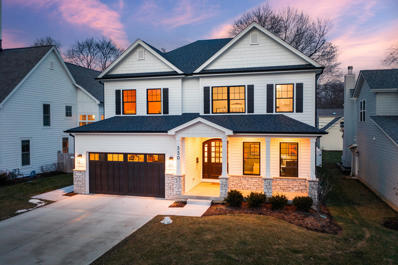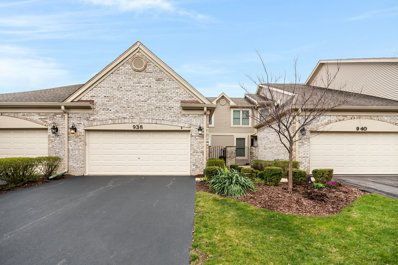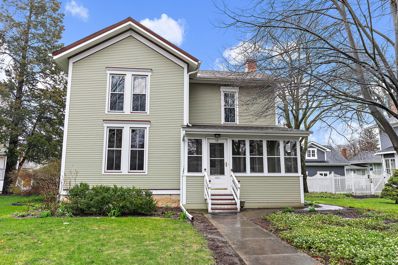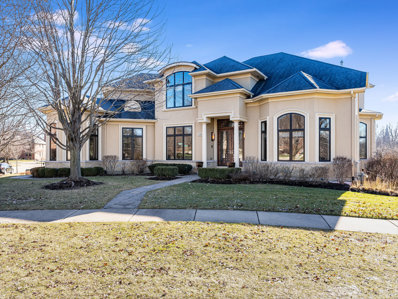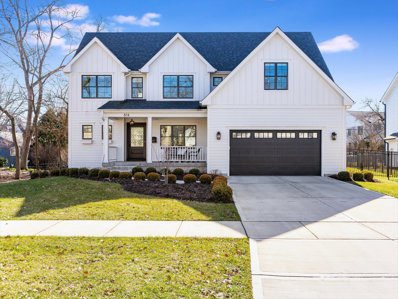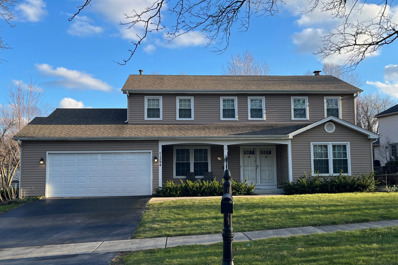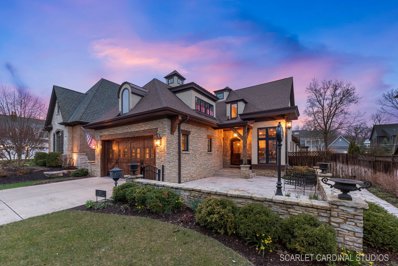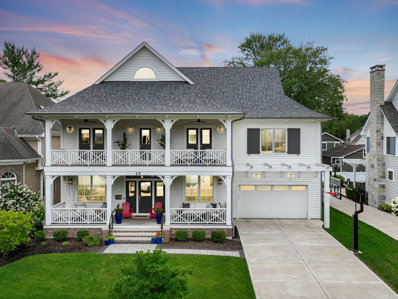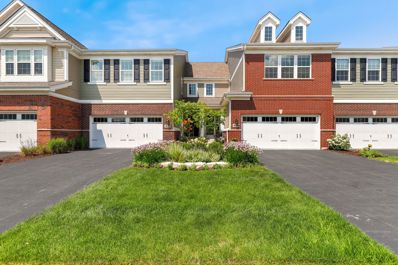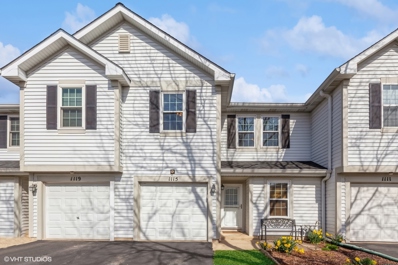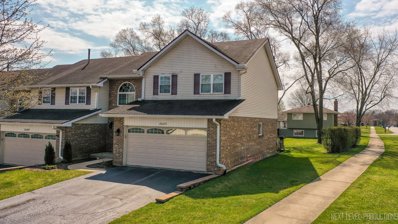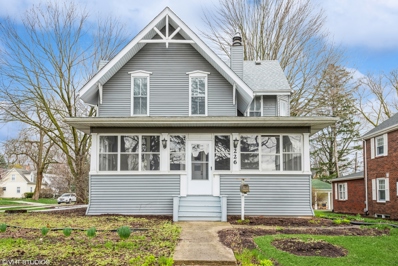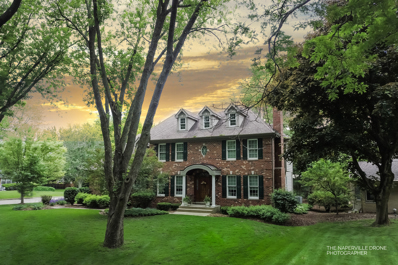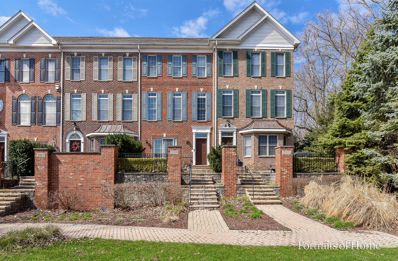Naperville IL Homes for Sale
- Type:
- Single Family
- Sq.Ft.:
- 2,721
- Status:
- Active
- Beds:
- 4
- Lot size:
- 0.3 Acres
- Year built:
- 1989
- Baths:
- 3.00
- MLS#:
- 12017262
- Subdivision:
- West Wind Estates
ADDITIONAL INFORMATION
Welcome to this beautifully maintained brick-front home in West Wind Estates. This home features new siding (2023). Nestled on a professionally landscaped lot (2021), sprinkler system with brick paver walkway and sitting area plus a backyard deck. Upon entering, you will find a two-story foyer. The main-floor offers spacious formal living and dining rooms with hardwood flooring. The family room features a cozy fireplace and built-in shelving with tons of natural lighting. An updated kitchen (2019) features a large peninsula with white cabinetry, quartz countertops and complete stainless-steel appliances. Main floor laundry room which provides easy access to the 2-car garage. Upstairs, you will find 4 spacious bedrooms. Primary bedroom offers a walk-in closet and a closed loft (2023). An updated spa-inspired primary bath (2021) includes a separate shower, soaker tub, double sink vanity, a linen closet, granite countertops, and skylights providing ample natural lighting. The lower level provides a partially finished basement with a large recreation room and unfinished storage space. Updates include furnace (2018); humidifier (2020); A/C (2022); water heater (2023); sump pump (2022). Naperville school district 204. Conveniently located minutes from Downtown Naperville and forest preserve with walk and bike paths. **MULTIPLE OFFERS RECEIVED** **HIGH AND BEST OFFERS DUE BY 4/21 9 PM**
- Type:
- Single Family
- Sq.Ft.:
- 2,092
- Status:
- Active
- Beds:
- 2
- Year built:
- 2001
- Baths:
- 3.00
- MLS#:
- 12004903
- Subdivision:
- Vintage Club
ADDITIONAL INFORMATION
ABSOLUTELY STUNNING! Don't wait to see this gorgeous home! From the private location to the interior finishes, prepare to fall in love with this pristine 2 bed, 2.5 bath End Unit Townhome in the highly coveted and distinctive Vintage Club in the heart of Naperville. This stately 3-story brick Brownstone is nestled in a private, serene courtyard offering peace and tranquility. Upon entering, you're welcomed with abundant sunlight streaming in. Prepare to be awestruck by the open floor plan with gorgeous dark Oak flooring and warm neutral paint colors. For the chef/baker you'll love preparing meals and hosting family and friends in the spacious updated Chef's Kitchen which boasts on point white cabinetry, sparkling backsplash, can lighting, upgraded stainless steel appliances, ample counter space featuring Granite countertops and oversized Granite Island with seating, a sizeable Pantry and versatile Wine Bar and Built in Desk. The adjoining Dining Room offers a seamless transition for entertaining, with plenty of room and opens to a lovely deck offering great views and is perfect for grilling or just relaxing and taking in nature. The Living Room is the perfect place to unwind after a long day. A focal point magnificent Linear Fireplace w/stacked stone surround will add a source of comfort during colder months. The main floor also features. Visual Comfort and Jonathan Adler designer lighting and an updated Powder Room. Head upstairs where you'll find 2 spacious Bedrooms both with En Suite Baths. The stunning, bright Primary En Suite features crown molding, ceiling fan, barn doors which open to a spacious, custom WIC with built in shelving & spa-like bath featuring a skylight, luxurious custom-built oversized shower with tile surround, ceramic flooring, and sizeable vanity area. The Primary Bedroom also features a second closet in addition to the WIC. The second Bedroom has an updated En Suite Bath, ceiling fan and 2 closets. A convenient laundry closet is also on the second floor. On the lower level is a Family Room/Den which opens to a charming, private courtyard fronting to vast, wooded, pet-friendly green space. This home also includes a 2 car Garage. This is the most private location in Vintage Club. Conveniently located to the bustling downtown Naperville restaurants and shops. Close to Fox Valley Mall, Whole Foods, Rt. 59 Train Station and I88. Located within award winning District 204 boundaries. Enjoy a spring walk or jog on the Springbrook Prairie Path just steps away. Roof, gutters, and driveway just replaced via the HOA. Start off summer in your wonderful new home.
$1,699,900
720 Willow Road Naperville, IL 60540
- Type:
- Single Family
- Sq.Ft.:
- 5,527
- Status:
- Active
- Beds:
- 5
- Lot size:
- 0.22 Acres
- Year built:
- 2007
- Baths:
- 8.00
- MLS#:
- 12022071
- Subdivision:
- East Highlands
ADDITIONAL INFORMATION
Discover luxury living in the heart of East Highlands, just a short stroll from downtown Naperville. This exquisite home boasts impeccable craftsmanship and European-inspired finishes, creating an ambiance of timeless elegance. Brick-Stone-Stucco- the home uses the best of the best high-quality products that is not present in new construction homes. High-end stone & hardwood flooring spans the first floor. The Gourmet Kitchen is a chef's dream, featuring a 48-inch restaurant quality Viking double oven and range, high-end counter depth refrigerator, walk-in pantry and luxury custom cabinetry. The main level also includes a private office, a spacious family room with 10-foot beamed ceilings and a fireplace, a large dining room and music room ideal for a baby grand piano. A mud room showcases the second laundry, room for backpacks along with a 1/2 bath and opens into the large 3 car garage. Upstairs, the very private Premier suite is a sanctuary with a cozy fireplace, an indulgent premier bath with a huge walk-in shower, whirlpool bathtub, dual sinks and a coffee bar. When relaxation is your goal, sit out on the balcony and enjoy what East Highlands has to offer. The incredible walk-in closet have built in organizers. The second laundry is on the 2nd floor. Four total bedrooms are on the second floor, each with a private ensuite bathroom and walk-in closet, provides luxurious accommodations. The third level offers a private loft area that can serve as a second office or another versatile space for relaxation. The 5th bedroom on the 3rd floor has an adjacent full bath. Perfect for an in-law or nanny suite. The newly renovated basement impresses with a second Kitchen, custom cabinetry and a media/ second family room. A super Exercise room completes this amazing area. A sixth bedroom with a fireplace and an adjacent full bath provides comfortable retreat. Outside, the fenced yard, patio and expansive play area create an inviting outdoor oasis. This property is a true masterpiece offering unparalleled comfort, convenience and sophistication. Welcome home to luxury living at its finest.
- Type:
- Single Family
- Sq.Ft.:
- 2,670
- Status:
- Active
- Beds:
- 4
- Year built:
- 1910
- Baths:
- 3.00
- MLS#:
- 12019039
ADDITIONAL INFORMATION
Nestled in the heart of Downtown Naperville, amidst the quintessential charm of Main Street USA, lies a treasure of yesteryears - a traditional Sears house steeped in over a century of history and allure. Behold its timeless elegance, brimming with character and adorned with the exquisite craftsmanship of bygone eras. Step inside to discover a symphony of old-world woodwork, boasting majestic 9-inch moldings that whisper tales of days gone by. Yet, amidst this heritage, a harmonious blend of past and present awaits. A recent addition beckons with the allure of modernity, offering a sanctuary of contemporary comforts. Here, beneath vaulted ceilings adorned with skylights, a family room invites gatherings and moments of serenity. A kitchen adorned with a Viking range stands as a testament to culinary excellence, while updated plumbing and electrical systems ensure seamless functionality. Outside, a haven of tranquility awaits. Whether upon the welcoming embrace of the front porch or the intimate allure of side porches and decks, bask in the simple pleasures of outdoor living. Just moments away, the vibrant pulse of downtown beckons, with its eclectic array of restaurants, the allure of the high school, the serene beauty of the beach, and the enchanting serenity of the riverwalk. In this cherished abode, where history and modernity intertwine, seize the opportunity to embrace the timeless allure of Downtown Naperville living at its finest.
- Type:
- Single Family
- Sq.Ft.:
- 4,328
- Status:
- Active
- Beds:
- 4
- Lot size:
- 0.25 Acres
- Year built:
- 1988
- Baths:
- 3.00
- MLS#:
- 12017326
- Subdivision:
- West Wind Estates
ADDITIONAL INFORMATION
Nestled in the prestigious West Wind Subdivision, this stunning 3,122 sqft 4 bedroom, 2.5 bathroom home is a masterpiece of timeless charm and modern sophistication. With its attractive brick front and professionally landscaped surroundings, this property invites you into a world where luxury and comfort blend seamlessly. Upon entering, be welcomed by the warm embrace of hickory floors that pave the way through the elegant first floor. The heart of this home is undoubtedly the fully renovated kitchen (2012), a testament to style and functionality. Granite countertops, hidden refrigerator drawers, built in double ovens and a central island with a built-in electric stove top make this kitchen a chef's dream. The convenience of a walk-in pantry complements the kitchen's sleek design, ensuring ample storage for all culinary needs. Adjacent to the kitchen, the sunroom, with its heated floors, offers a serene haven for relaxation, bathed in natural light. Upstairs, the living experience is further elevated with renovations completed in 2017. The primary bedroom, a sanctuary of tranquility, features hickory floors and a stone-front fireplace, creating a cozy retreat for the end of the day. The en-suite bathroom, with heated floors and a skylight, evokes the serenity of a spa, making every moment in this space a luxurious escape. The recent remodel of the hall bathroom in 2023 introduces double sinks, adding a layer of convenience to the home's thoughtful design. For those in need of additional space, the lookout finished basement offers a versatile area for recreation or hobbies, complementing the ample living space above. Step outside to discover a backyard that is an entertainer's delight. A concrete stamped patio with a gazebo provides a charming backdrop for outdoor gatherings, while the Trex deck offers a stylish, low-maintenance area for leisure. The inclusion of a two-and-a-half-car garage offers extra storage for motorcycles or serves as a workstation, adding to the home's appeal.
- Type:
- Single Family
- Sq.Ft.:
- 1,710
- Status:
- Active
- Beds:
- 3
- Lot size:
- 0.21 Acres
- Year built:
- 1961
- Baths:
- 2.00
- MLS#:
- 12020617
ADDITIONAL INFORMATION
Multiple offers have been received - highest and best by 4/16 Tuesday 12:00 pm. YOUR OPPORTUNITY TO LIVE STEPS AWAY FROM THE HEART OF DOWNTOWN NAPERVILLE...build your dream home or make this charming mid-century modern your own. The location is priceless! The 1,700 sq ft 2-story with 3 bedrooms, 1 1/2 baths has great bones and is waiting for your personal touch and today's trends. It has so much to offer; a large living room, spacious bedrooms, a screened-in patio leading out to a lovely garden-like backyard with mature trees. Just blocks away from North Central College, TOP RANKED Highland Elementary School, Riverwalk, acclaimed restaurants, train station ... EVERYTHING downtown Naperville has to offer. Sought-after 203 School District. Estimated lot dimensions 56' x 164'. Home being sold "AS IS". Great investor opportunity.
- Type:
- Single Family
- Sq.Ft.:
- 2,097
- Status:
- Active
- Beds:
- 3
- Year built:
- 2002
- Baths:
- 3.00
- MLS#:
- 12020668
- Subdivision:
- Vintage Club
ADDITIONAL INFORMATION
Gorgeous, updated three-bedroom townhome located in the highly sought-after Vintage Club in central Naperville. Owners have invested in many updates, and this stunning townhome is completely move-in ready. You will love the fresh, modern vibe - gleaming hardwood floors, new paint in today's preferred palettes, brand-new carpeting, and new updated lighting, all with an open floor plan. Situated in a wooded setting, you will appreciate the tranquility and privacy this townhome offers. Upon entering the great room is a large, airy space - perfect for entertaining or relaxation. The kitchen is a chef's dream, with ample white cabinetry, stainless steel appliances, granite countertops, and room for seating at the peninsula. The kitchen opens to the eating area with access to the balcony through a glass sliding patio door-the perfect place for grilling or enjoying your morning cup of coffee. The dining room is off the kitchen and features a three-sided fireplace and an updated light fixture. An updated half bath completes the main level. Upstairs are three roomy bedrooms - all with built-in custom ELFA closet systems. The primary suite is a luxurious haven with a raised tray ceiling, a spacious walk-in closet, and an ensuite bathroom with a double bowl vanity, soaking tub, and separate walk-in shower. Note the private views out of the large bay window. The laundry center is conveniently located upstairs with a full-size washer and dryer. Two additional bedrooms and another updated bath complete the second floor. The lower level offers a versatile space that can be used as a home office, gym, or rec room - whatever your needs may be. The full bay with a door on the lower level leads out to the private courtyard patio. The large two-car garage with custom shelving is located off the mudroom on the lower level. Plenty of room for storage under the stairs. All new custom window treatments and blinds throughout and all new lighting. There is a newer whole-house water filtration system. A full list of features and updates is on the MLS. All exterior maintenance is included in your monthly HOA as is all lawn care & snow removal-easy living in a convenient location. You are a few blocks from Cowlishaw Elementary, Whole Foods, DSW, and Home Depot. Walmart and Costco are just across 75th Street. Lots of dining options within walking distance. Downtown Naperville is a 7-minute drive. Get ready to fall in love with this meticulously maintained townhome in one of Naperville's best locations. Schedule your showing today.
- Type:
- Single Family
- Sq.Ft.:
- 2,236
- Status:
- Active
- Beds:
- 3
- Year built:
- 1972
- Baths:
- 3.00
- MLS#:
- 12014549
- Subdivision:
- Century Hill
ADDITIONAL INFORMATION
Welcome to this charming, ranch-style home nestled in the desirable Century Hill neighborhood with Naperville 203 schools. This well maintained home has engineered hardwood floors throughout and new carpeting in the recreation room. Boasting 3 bedrooms and 3 baths, this lovely home offers a blend of comfort and style. Upon entering, you'll be greeted by a spacious foyer and living room, perfect for entertaining friends and family. French doors lead to a spacious office or flex space. Next, step into the heart of the home, where the dining room/kitchen welcome you with warmth, centered around a cozy fireplace, creating an ideal space for gatherings. Newer stainless steel appliances, center island and a large walk in pantry complete the kitchen. The family room has a wall of windows to the newly fenced yard, a vaulted ceiling and a 2nd fireplace! The 3rd full bath has a tub and newer fixtures (check out lighted mirror). The laundry room is off the kitchen with hallway access to the 2 car garage. The laundry room has more storage with a storage cabinet and sink. The large primary bedroom has 2 closets, 1 is a walk-in closet! The master bath is NEW and totally redone with beautiful tile, upscale shower, lighting and vanity in a classic style. The main hall bath and bedrooms 2 and 3, complete the bedroom wing of the home The finished rec room in the lower level has new carpet and paint and is a wonderful space for guests, movie watching and more! An unfinished area has room for storage, crafts or workshop. The HVAC system was new in 2016, water heater in 2021. Outside, fenced yard and patio provide privacy and together with the new driveway give ample parking space for guests. Century Hill is the perfect location just minutes to downtown Naperville River Walk, restaurants, the new Costco and Amazon Fresh, schools, I-88, train, etc. Just move in and enjoy! List agent is related to the seller.
- Type:
- Single Family
- Sq.Ft.:
- 2,047
- Status:
- Active
- Beds:
- 3
- Year built:
- 1989
- Baths:
- 3.00
- MLS#:
- 12001070
- Subdivision:
- Will-o-way
ADDITIONAL INFORMATION
Welcome to this meticulously crafted custom ranch, a true gem that effortlessly combines comfort and style. Step inside and be greeted by the warmth of hardwood floors that flow seamlessly throughout the main level, adorning the entry, hall, living room, dining room, family room, and kitchen. The heart of this home lies in its well-designed kitchen, offering both an inviting eat-in space and a formal dining room for versatile dining experiences. The master bedroom is a retreat in itself, featuring a spa-like bath with a separate shower and a generously sized walk-in closet. Extend your living space outdoors onto the expansive deck and patio, where relaxation and entertaining become second nature. Conveniently located near downtown Naperville, the riverwalk, and parks, this residence offers a lifestyle of both convenience and vibrancy. Families will appreciate the proximity to highly acclaimed District #203 Schools, including Elmwood Elementary, Lincoln Junior High, and Naperville Central High School.
- Type:
- Single Family
- Sq.Ft.:
- 1,220
- Status:
- Active
- Beds:
- 2
- Year built:
- 1987
- Baths:
- 2.00
- MLS#:
- 12026167
- Subdivision:
- River Bend
ADDITIONAL INFORMATION
WOW! EXCEPTIONAL LOCATION W/ABSOLUTELY BREATHTAKING VIEWS OF THE DUPAGE RIVER! YOU'LL ENJOY SOAKING IT ALL IN FROM THE BALCONY! SO PEACEFUL, BEAUTIFUL & SERENE! AWESOME FLOOR PLAN READY FOR YOUR FINISHING TOUCHES! SPACIOUS EAT-IN KITCHEN W/HARDWOOD FLOORING & STAINLESS STEEL STOVE, DISHWASHER & MICROWAVE! WONDERFUL LIVING ROOM W/CORNER FIREPLACE! AMPLE MASTER BEDROOM W/PRIVATE BATH! LAUNDRY CLOSET W/WASHER & DRYER! ATTACHED 1 CAR GARAGE W/BUILT-IN SHELVING FOR STORAGE! SO CLOSE TO AMAZING DINING & SHOPPING IN DOWNTOWN NAPERVILLE!
- Type:
- Single Family
- Sq.Ft.:
- 2,423
- Status:
- Active
- Beds:
- 4
- Lot size:
- 0.27 Acres
- Year built:
- 1981
- Baths:
- 3.00
- MLS#:
- 12024199
- Subdivision:
- Countryside
ADDITIONAL INFORMATION
Introducing "The New Kid in Town" at 690 Honeysuckle Drive - a residence where sophistication meets charm. Esteemed for their unwavering commitment, the long-standing owners have infused this home with love, heart, and soul, elevating it to a benchmark of elegance. As you cross the threshold, be greeted by an infusion of natural light that casts a warm glow across the gleaming hardwood floors adorning the first level. At the heart of this opulent abode lies the reimagined kitchen - a symphony of striking design and functionality, serving as a culinary haven. Seamlessly opening to the family room, it provides a picturesque setting for both intimate family dinners and grand entertaining. The family room, features a brick masonry fireplace, offering a cozy refuge on brisk evenings, while the updated first-floor mudroom/laundry ensures the home remains pristine. Every detail reflects pride of ownership, from the fabulous interior updates to the well maintained exterior, including newer windows, roof and gutters and lots of things in-between, like a newer HVAC and AC system. A comprehensive list of improvements attests to the home's unparalleled excellence. The primary suite is a sanctuary of serenity, featuring a luxuriously transformed bathroom. There are three generously proportioned secondary bedrooms. You'll also find zoned HVAC for optimal comfort. The finished lower level provides a flexible space for recreation and hobbies, extending the home's versatility. Step outside to the paver patio and immerse yourself in the lush fenced yard, with plenty of space for play equipment, and the wooden playhouse is included. Set against a backdrop of mature evergreens, providing a natural privacy screen. Nestled within the coveted Naperville 204 school district, including Metea High School and May Watts Elementary, its position on a serene cul-de-sac speaks to its desirability. Its proximity to Downtown Naperville, Centennial Beach, the Riverwalk, parks, and schools, just adds to the desirability.. 690 Honeysuckle Drive is more than a residence; it's a statement of pride and a beacon of luxury living in Naperville - voted the #1 Place to Live in the Country. It promises a lifestyle of luxury and comfort. Welcome Home!
$1,699,000
330 S Columbia Street Naperville, IL 60540
- Type:
- Single Family
- Sq.Ft.:
- 3,600
- Status:
- Active
- Beds:
- 4
- Lot size:
- 0.2 Acres
- Year built:
- 2023
- Baths:
- 5.00
- MLS#:
- 12024855
ADDITIONAL INFORMATION
This one has it all! Located in the highly sought-after East Highlands neighborhood, with over 5000 SF of finished living space, this stunning 2023 constructed residence infuses Contemporary Coastal Design with high-end finishes throughout. An 8-foot solid-mahogany entry door welcomes guests into this impressive home with dramatic ten-foot ceilings, eight-foot interior doors and extensive white millwork throughout. Five-inch oak hardwood floors add warmth and character, while luxury light fixtures create a modern and inviting ambiance throughout. The Great Room is positioned at the rear of the home with elevated ceilings and east-facing windows providing glorious morning light and access to the pool-sized, fenced backyard. This inviting gathering space includes an informal eating area and an enormous entertaining kitchen, complete with commercial-style appliances, full-inset custom cabinetry, and a striking waterfall edge quartz island. The main floor also features a private office, separate living room and dining room and a beautifully designed hard-working first floor laundry and mudroom. Upstairs, there are four spacious bedrooms, each with volume ceilings, large sunny windows, and walk-in closets. Two bedrooms share a Jack and Jill bath and two bedrooms have ensuites. The luxury primary suite features heated floors, a separate European shower, and a free-standing soaking tub. The large walk-in closet is outfitted with custom organizers. The finished basement has nine-foot ceilings, daylight windows and provides 1700 SF of versatile living space! A recreation room, home gym or second office, and a full in-law suite with a separate bedroom, bathroom, kitchenette, and living room. There is ample storage too. The yard offers a maintenance-free privacy fence, professionally landscaped yard with irrigation system and a bluestone patio with firepit. Attached three-car tandem garage with access to the back yard. Smart features included Nest Thermostats, Ring Doorbell and the entire house is wired for sound. This home is ideally located for easy walks to town, the train station, and Naperville's finest restaurants and shops. Renowned Naperville School District 203, Highlands Elementary, Kennedy Jr. High and Naperville Central High School. Easy Access to I88 and I355.
- Type:
- Single Family
- Sq.Ft.:
- 1,632
- Status:
- Active
- Beds:
- 2
- Year built:
- 1996
- Baths:
- 3.00
- MLS#:
- 12021089
- Subdivision:
- The Fields
ADDITIONAL INFORMATION
Welcome home! Light and bright town home located in The Fields Subdivision. Two story unit featuring 2 bedrooms, 2.1 baths, finished basement and 2 car garage. First floor highlights include open concept floorplan, updated kitchen with granite counters, office/living room, dining room and two story family room with loads of natural light. Second story features 2 bedrooms, 2 full bathrooms, ample storage and a master suite with private bath. Finished basement with large rec room, storage and more! Exterior features great deck and views of green space and mature landscaping. Located minutes to town, transportation and all that Downtown Naperville has to offer. Acclaimed Naperville School District 203. Well cared for and freshly painted!
- Type:
- Single Family
- Sq.Ft.:
- 1,862
- Status:
- Active
- Beds:
- 4
- Lot size:
- 0.25 Acres
- Year built:
- 1875
- Baths:
- 2.00
- MLS#:
- 12015862
- Subdivision:
- Sleights College Addition
ADDITIONAL INFORMATION
***Sellers are asking for HIGHEST & BEST due Tuesday, April 9th by 9PM.***Don't miss this charming Victorian home in the heart of Naperville's Historic District! Built in 1875 by Delcar Sleight, this home has been in the same family for 3 generations, since 1912 when it was sold to photographer Charles Koretke, who is pictured on the "Pillars of the Community" mural in downtown Naperville. Oversized lot in a highly desirable location - walkable to everything that downtown Naperville has to offer, less than a half mile from the Metra, and right across the street from the Old Main building on North Central College's campus. The cozy enclosed porch welcomes you to the home, which has been lovingly maintained while preserving the original charm and character. Upon entering the foyer, you'll be met with stunning wood paneled walls, coffered canvas ceilings, gorgeous built-ins, and detailed trimwork, which carries on through the spacious living room. The formal dining room is accented by crown molding and intricate ceiling tiles. The large updated kitchen features 42" cabinetry, Corian countertops, and newer stainless steel appliances. A full bathroom completes the main level. Upstairs, the huge owner's suite includes a walk-in closet, which could be made even larger if you removed the hall linen closet. A full bathroom with a double sink vanity was added upstairs in 2002. Three additional bedrooms complete the 2nd floor. The basement is bright and clean, and has a laundry room and plenty of space for storage. Outside, the large backyard features both a deck (added in 2013) and a brick paver patio. Plenty of room for outdoor relaxation! Detached two-car garage at the back of the lot, off of the alley, with an additional parking pad beside. New roof, new gutters, and new Hardie board siding on the home and garage in 2013! Windows were replaced in 2005. Incredible location, just a mile to the Riverwalk and the Millennium Carillon Tower, and less than a mile to shopping and dining throughout the downtown area. Award winning District #203 schools. The home is in good condition, but is being sold AS-IS. The sellers have architectural plans drawn up for an addition, and will pass those along to the buyers at no additional cost. Don't miss this chance to own a piece of Naperville history... WELCOME HOME!
$2,390,000
396 Shadow Creek Court Naperville, IL 60540
- Type:
- Single Family
- Sq.Ft.:
- 4,721
- Status:
- Active
- Beds:
- 4
- Year built:
- 2010
- Baths:
- 6.00
- MLS#:
- 11976369
- Subdivision:
- Hobson Pond
ADDITIONAL INFORMATION
Introducing 396 Shadow Creek Lane in the highly sought after Hobson Pond neighborhood. This exquisite contemporary home offers luxurious living with its stunning features and spacious layout. Enjoy a true 4-car garage, 5 bedrooms, 5.5 baths and a finished walk out basement. As you enter you are invited into a grand two-story foyer setting the tone for the elegance throughout. This first floor offers a large private office, formal dining room with butler's pantry, top of the line kitchen with an eat in breakfast nook and cozy tv room and a large open family room. Upstairs the master suite includes a fireplace, large custom closet and a luxurious bathroom. The remaining three 2nd floor bedrooms all boast ensuites and custom closets. The finished walk out basement hosts the 5th bedroom and full bath, a rec room, game room and exercise room plus plenty of storage space. Situated in a coveted neighborhood, 396 Shadow Creek Lane is located near Edward Hospital, Downtown Naperville shops, Riverwalk and Restaurants, Schools and the Metra. Don't miss out on this opportunity to make this exceptional property your new home!
$1,675,000
814 Wilson Avenue Naperville, IL 60540
- Type:
- Single Family
- Sq.Ft.:
- 3,762
- Status:
- Active
- Beds:
- 4
- Year built:
- 2020
- Baths:
- 5.00
- MLS#:
- 12019923
ADDITIONAL INFORMATION
Extremely rare opportunity in Downtown Naperville! 814 Wilson is a stunning home that boasts 5 bedrooms, 4.5 baths, and a fully finished basement with a wet bar and playroom. The high end finishes and attention to detail make each room look like it's right out of a magazine! The kitchen is complete with Sub-Zero and Wolf appliances with an additional Sub-Zero wine refrigerator in the basement. Lutron lights and shades throughout the house with additional pre-wiring already complete. The spacious primary suite features dual-vanity sinks, a luxurious tub, a large custom closet with built-ins, and an extra large sitting area. Four additional bedrooms ensure there is plenty of room for the entire family! The finished basement with playhouse and guest suite was completed in 2022. The backyard is fully fenced in with room for a pool or playset. Located on one of the quietest and most private streets in Downtown Naperville, this true gem boasts a premier location with walkability and convenience to restaurants, shops, parks and Naper Elementary.
- Type:
- Single Family
- Sq.Ft.:
- 2,644
- Status:
- Active
- Beds:
- 4
- Lot size:
- 0.25 Acres
- Year built:
- 1978
- Baths:
- 3.00
- MLS#:
- 12015711
ADDITIONAL INFORMATION
Welcome to this charming 4-bedroom, 2.5-bathroom home nestled in the coveted Huntington Hill neighborhood of North Naperville. Located in a peaceful cul-de-sac, this residence offers a highly desirable location within the prestigious school district 203. Convenience is key with easy access to the train station, as well as major highways I88 and I355, making commuting a breeze. While this home is sold as-is and requires some tender loving care, it presents a fantastic opportunity for investors or those looking to put their personal touch on their living space. With a little TLC, this property has the potential to be transformed into the perfect dream home. Don't miss out on the chance to own a piece of this sought-after neighborhood and make this house your own. Envision the possibilities that await in this North Naperville gem!
$1,575,000
813 Jackson Avenue Naperville, IL 60540
- Type:
- Single Family
- Sq.Ft.:
- 3,371
- Status:
- Active
- Beds:
- 4
- Lot size:
- 0.21 Acres
- Year built:
- 2013
- Baths:
- 4.00
- MLS#:
- 12004492
ADDITIONAL INFORMATION
Welcome to this storybook home with finishes inspired by the French countryside, nestled on possibly the highest sought-after street in Naperville. Custom crafted by Hellyer, this magnificent home is full of thoughtful selections and fine finishes throughout. From the leaded glass windows to the arched entryways and solid interior doors with crystal doorknobs, the list of features this home has to offer is sure to impress. The expansive first floor offers a 2-story great room with exposed reclaimed barn wood beams and a wet bar. The floor-to-ceiling stacked limestone hearth is a striking decorative centerpiece that adds to the rustic feel of the room. Through an arched entryway you'll find the gourmet kitchen, complete with Woodmode custom cabinetry, Rohl sinks, granite countertops, and commercial grade Wolf stainless steel appliances, plus a cabinet-faced high-end refrigerator. The attached eating area provides access to the conservatory, built-in banquette seating, and impressive views of the courtyard. The primary suite is conveniently located on the first floor with a tray ceiling and offers an ensuite bath complete with a Hotel Collection free-standing tub, dual vanities, a standing shower, and a makeup vanity. The first floor also includes a powder room, a spacious laundry room, and a private office. On the second floor there are two more bedrooms, each with a tray ceiling and bathroom access. The recreation room, which can easily be converted to a fourth bedroom, boasts a second wet bar with seating and plenty of space for entertainment. The backyard is a relaxing oasis. Enjoy the built-in nook perfect for a swing or share a meal outside with friends and family at the spacious dining table under the trellis and an elegant chandelier. The backyard also provides a shed for storage and a garden with paver stone surround. Other features of this home include: reclaimed chestnut & oak flooring throughout, marble window sills, custom millwork, sprinkler system, leaf guard gutters, roof and gutter heat/de-icing cables, basement walls fully insulated and rough-in plumbing for future bath. This home truly offers the perfect location, right in the heart of downtown Naperville. Merely steps away from the Metra, parks, shopping, dining, and a few favorite local spots such as the Riverwalk, Centennial Beach and the Nichols library. Attends the highly-acclaimed Naperville SD 203 schools. Simply a real-life fairytale come true!
$2,349,000
25 N Fremont Street Naperville, IL 60540
- Type:
- Single Family
- Sq.Ft.:
- 4,304
- Status:
- Active
- Beds:
- 4
- Lot size:
- 0.2 Acres
- Year built:
- 2017
- Baths:
- 5.00
- MLS#:
- 11930356
ADDITIONAL INFORMATION
Welcome to 25 N Fremont. A perfectly appointed custom home in downtown Naperville. This incredible location offers quick walks to restaurants, shopping, Centennial Beach, The Riverwalk, schools and the train. Explore all downtown Naperville has to offer and then retreat to this quiet street and close-knit community. This stunning home boasts 5 bedrooms, 4 1/2 baths, 2nd floor sport court with basketball hoop, a four-car garage with an extra door for opening to the backyard, finished basement with bath, exercise/guest room and rec room and a third floor prepped for finishing and an additional bath. Enjoy beautiful craftsmanship including 10-foot ceilings, extra wide hardwood floors, high end chef's kitchen complete with top-of-the-line Thermador appliances and custom Arbor Mills cabinetry and intricate trim detail. Two gorgeous front open porches beckon you to watch the sunrise with your morning coffee or relax in the swing while waiting for guests. The backyard is fully fenced in and offers play space and grown-up space from the swing set to the outdoor paver patio with pergola, firepit and tv. 25 N Fremont redefines downtown living. Your dream home awaits in the heart of the action!
- Type:
- Single Family
- Sq.Ft.:
- 1,922
- Status:
- Active
- Beds:
- 2
- Year built:
- 2018
- Baths:
- 4.00
- MLS#:
- 12013030
- Subdivision:
- Sedgwick
ADDITIONAL INFORMATION
*Multiple Offers. Best and highest requested by 5pm Sunday* Show stopper! This east facing, 2018 built townhouse has a finished basement and is in absolutely impeccable condition throughout! 2 bedrooms, 2 full bathrooms, 2 half bathrooms, and a loft! The beautiful main level has hardwood flooring and crown molding and the open layout is perfect for entertaining. The gleaming white kitchen features quartz counters and a large island with a farmhouse sink, stainless steel appliances, and a white subway tile backsplash. The huge walk-in pantry has all your storage needs covered! Off the family room and dining area is a lovely and private paver patio, perfect for grilling, enjoying a beverage, or dining alfresco! Head upstairs to the spacious primary suite, featuring a walk-in closet with a custom closet organizer and a large ensuite bathroom with a double bowl vanity and large glass enclosed shower. The second bedroom is good sized and located next to the hall bathroom. There is also a convenient second floor laundry room! And the spacious loft has a custom built-in shelving unit, hardwood flooring, and is perfect for a rec room, home office, or can be closed off to make a 3rd bedroom. Last but not least, the full finished basement has another half bathroom, LVP flooring and beautiful built in shelves, cabinets, and desk. There is also plenty of square footage to add a shower to the bathroom if desired. The garage has an epoxy floor and the overhead storage shelves stay. This amazing home is within acclaimed school district #204 and 1 mile or less from Whole Foods, Costco, and Home Depot and minutes from great shopping and restaurants. And for commuters, the Metra station is less than 3 miles away and there is also quick access to I-88. This home is totally turnkey with white doors and trim and neutral finishes throughout. You will not be disappointed!
ADDITIONAL INFORMATION
Welcome Home!!! Be prepared to move right in to all the thrills of living in Naperville, this 2 story townhouse welcomes you with all the updates while providing a cozy and warm atmosphere. Main floor has open space dining area to cozy living room, and boasts a kitchen with granite counters and backsplash with huge modern cabinets. You will also find a powder room for guests on the main floor. As you walk up the gorgeous stair case with metal balusters, you will find a loft that lets the light pour in, and an upstairs laundry closet that convenient and tucked away. The 2nd bedroom has its own bathroom, with rain shower and storage, and then you will find the spacious prime bedroom with walk in closet and updated bathroom. Outside there is a paver patio and the HOA has installed a privacy fence for the neighborhood. All of this located on a tree lined culdesac. Come see it while it lasts!
- Type:
- Single Family
- Sq.Ft.:
- 1,813
- Status:
- Active
- Beds:
- 4
- Year built:
- 1988
- Baths:
- 3.00
- MLS#:
- 11950951
- Subdivision:
- Hobson Creek
ADDITIONAL INFORMATION
Introducing a Rare Gem in Popular Hobson Creek! Discover this end unit townhome, nestled in the sought-after neighborhood of Hobson Creek. Boasting 1800 square feet of living space, this 4-bedroom, 2.5-bathroom residence with a full unfinished basement offers a perfect blend of comfort and functionality. Spacious eat-in kitchen with a charming bay window, creating a cozy ambiance for casual dining. Step out onto the adjoining deck with views backing to the neighboring single-family homes, providing a private retreat for outdoor enjoyment. Sunlight streams into the living area, enhanced by vaulted ceilings and a skylight, creating a bright and inviting atmosphere throughout. Easy care Pergo flooring and convenience with all appliances, including the washer/dryer and chest freezer staying with the property, ensuring effortless living for you and your family. With its southwest exposure, this townhome bathes in natural light, creating a warm and welcoming environment year-round. Whether you're entertaining guests or enjoying quiet moments with loved ones, this home offers the perfect backdrop for cherished memories. Don't miss out on the opportunity to make this townhome yours. Experience comfortable and stylish living in Hobson Creek! Naperville School District 203!
- Type:
- Single Family
- Sq.Ft.:
- 2,048
- Status:
- Active
- Beds:
- 3
- Lot size:
- 0.23 Acres
- Year built:
- 1890
- Baths:
- 2.00
- MLS#:
- 12017766
ADDITIONAL INFORMATION
CHARMING BEAUTIFULLY UPDATED 2 STORY HOME WITH STAINLESSS APPLIANCES, ISLAND KITCHEN, TILE FLOORS, 2 UPDATED BATHS. 1ST FLOOR DEN,SPACIOUS DINING ROOM SOME ORIGINAL WOOD FLOORS, CROWN MOLDINGS. 3 SEASON PORCH, HUGE DECK, fRESHLY PAINTED THROUGHOUT, NEW STOVE AND DISHWASHER Installed 4/05/2024. MATURE TREES, PERENNIAL LANDSCAPING, NICE SIZED BACK YARD 4 BLOCKS FROM TRAIN. WALK TO ELLSWORTH GRADE SCHOOL. NEW A/C 2008, 2002 TEAR OFF ROOF, NEWER FURNACE. ORIGINAL PAVER SIDEWALK, LARGE-IN TOWN LOT. SEVERAL PICTURES ARE FROM PREVIOUS LISTING TO SHOW ROOMS WITH FURNITURE.
- Type:
- Single Family
- Sq.Ft.:
- 4,345
- Status:
- Active
- Beds:
- 4
- Lot size:
- 0.42 Acres
- Year built:
- 2002
- Baths:
- 6.00
- MLS#:
- 12011368
ADDITIONAL INFORMATION
Fabulous "near downtown" Naperville setting on an almost 1/2 acre yard. INCORPORATED INTO THE CITY OF NAPERVILLE AND IN DISTRICT 203 SCHOOLS-Elmwood, Lincoln & Naperville Central! Classic, spacious & just totally refreshed custom home, built in 2002 with a FOUR-CAR GARAGE! So well done, functional, AND fun on all 3 levels. The entire interior has just been professionally painted in today's preferred palettes. Over 4300 SF above grade with an exciting open floor plan, custom kitchen with high-end SS appliances, a dramatic 2-story family room with gas FP, den & possible 5th bedroom on the main floor. Traditional LR (w/gas FP) & DR. Dual split staircase, hardwood floors in most rooms, 5.1 baths (with 3 baths up). On the 2nd floor, you have a luxurious primary bedroom suite, a 2nd BR is ensuite & BRS 3 & 4 share a Jack/Jill bath. ALL BRS have large walk-in customized closets. Back on the main level, take the party outside to enjoy a new outdoor covered "Living/Family Room" with a gas fire pit, built-in TV, and plenty of seating. All four sides of this space have remote-controlled retractable screen "walls." The adjacent brick paver patio allows for spacious gatherings and celebrations. The custom-finished basement area offers OVER 1800 SF of additional versatile living space. Enjoy a wet bar, card/rec room, exercise area, a 6th BR with an adjacent full bath, and even a media room. Plenty of unfinished storage space is available as well. In total on all 3 levels, you will cherish approx. 6000 SF of finished space. Lake Michigan water, city sewer, and just blocks to downtown Naperville and to the train. The perfect blend of quality, great space, a fabulous yard, indoor and outdoor entertaining, a superb location, and a solid value!
- Type:
- Single Family
- Sq.Ft.:
- 2,566
- Status:
- Active
- Beds:
- 3
- Year built:
- 2003
- Baths:
- 4.00
- MLS#:
- 12015269
ADDITIONAL INFORMATION
BUYERS GOT COLD FEET. THEIR LOSS IS YOUR GAIN! DID YOU HEAR? NAPERVILLE IS #1 PLACE TO LIVE ACCORDING TO NICHE! LUXURY TOWNHOME IS IN A GREAT LOCATION TO ENJOY IT ALL. HALF MILE TO THE TRAIN OR A HALF MILE TO DOWNTOWN NAPERVILLE. BRICK PAVER PATIO TO ENJOY THE VIEW OF COMMUNITY POND AND GAZEBO.*ENTER THE FRONT DOOR INTO A WELL APPOINTED OFFICE WITH BUILT IN DESK, SHELVING AND STORAGE CLOSETS, GARAGE ENTRANCE AND 1/2 BATH. *UP THE STAIRS AND YOU FIND THE MAIN LIVING AREA OF LIVING ROOM, DINING ROOM COMBINATION WHICH FLOWS INTO A SPACIOUS EAT IN KITCHEN WITH A BIG ISLAND, ALSO A 1/2 BATH, HARDWOOD FLOORS THROUGHOUT THIS LEVEL. * UPSTAIRS ARE 2 GENEROUS BEDROOMS, THE PRIMARY SUITE, 2ND BEDROOM AND BATH BOTH WITH WALK IN CLOSETS. *THE 3RD BEDROOM IS IN THE FINISHED BASEMENT ALONG WITH LAUNDRY. ELEVATOR IN THIS UNIT AND HAD BEEN ALL CHECKED OUT THIS YEAR. 2 CAR ATTACHED GARAGE. SO MUCH TO SEE, DON'T WAIT! CALL FOR A SHOWING!


© 2024 Midwest Real Estate Data LLC. All rights reserved. Listings courtesy of MRED MLS as distributed by MLS GRID, based on information submitted to the MLS GRID as of {{last updated}}.. All data is obtained from various sources and may not have been verified by broker or MLS GRID. Supplied Open House Information is subject to change without notice. All information should be independently reviewed and verified for accuracy. Properties may or may not be listed by the office/agent presenting the information. The Digital Millennium Copyright Act of 1998, 17 U.S.C. § 512 (the “DMCA”) provides recourse for copyright owners who believe that material appearing on the Internet infringes their rights under U.S. copyright law. If you believe in good faith that any content or material made available in connection with our website or services infringes your copyright, you (or your agent) may send us a notice requesting that the content or material be removed, or access to it blocked. Notices must be sent in writing by email to DMCAnotice@MLSGrid.com. The DMCA requires that your notice of alleged copyright infringement include the following information: (1) description of the copyrighted work that is the subject of claimed infringement; (2) description of the alleged infringing content and information sufficient to permit us to locate the content; (3) contact information for you, including your address, telephone number and email address; (4) a statement by you that you have a good faith belief that the content in the manner complained of is not authorized by the copyright owner, or its agent, or by the operation of any law; (5) a statement by you, signed under penalty of perjury, that the information in the notification is accurate and that you have the authority to enforce the copyrights that are claimed to be infringed; and (6) a physical or electronic signature of the copyright owner or a person authorized to act on the copyright owner’s behalf. Failure to include all of the above information may result in the delay of the processing of your complaint.
Naperville Real Estate
The median home value in Naperville, IL is $397,400. This is higher than the county median home value of $279,200. The national median home value is $219,700. The average price of homes sold in Naperville, IL is $397,400. Approximately 72.07% of Naperville homes are owned, compared to 23.45% rented, while 4.47% are vacant. Naperville real estate listings include condos, townhomes, and single family homes for sale. Commercial properties are also available. If you see a property you’re interested in, contact a Naperville real estate agent to arrange a tour today!
Naperville, Illinois 60540 has a population of 146,431. Naperville 60540 is more family-centric than the surrounding county with 43.84% of the households containing married families with children. The county average for households married with children is 37.15%.
The median household income in Naperville, Illinois 60540 is $114,014. The median household income for the surrounding county is $84,442 compared to the national median of $57,652. The median age of people living in Naperville 60540 is 38.7 years.
Naperville Weather
The average high temperature in July is 83.8 degrees, with an average low temperature in January of 14.7 degrees. The average rainfall is approximately 38.7 inches per year, with 28 inches of snow per year.
