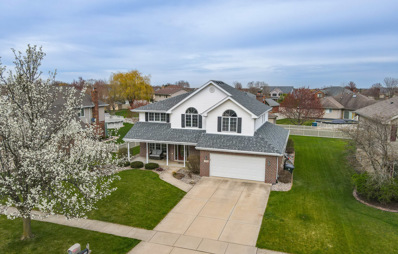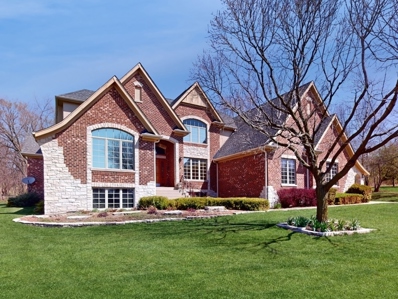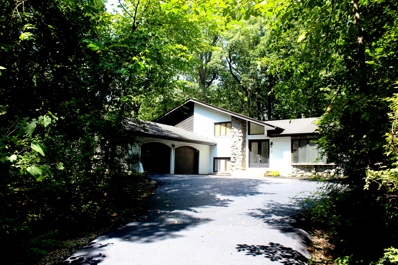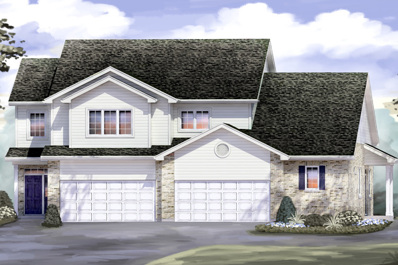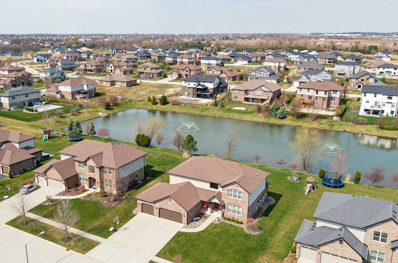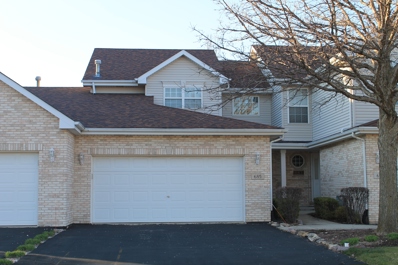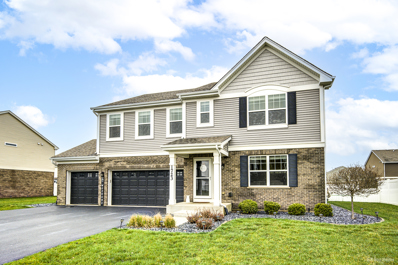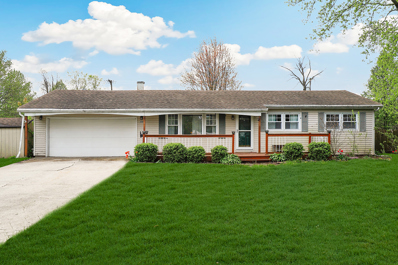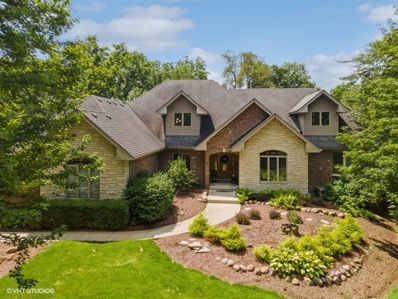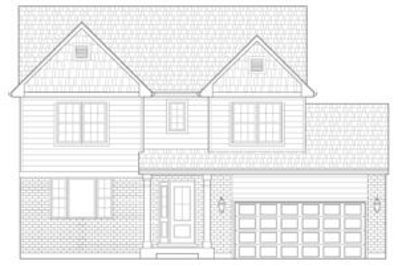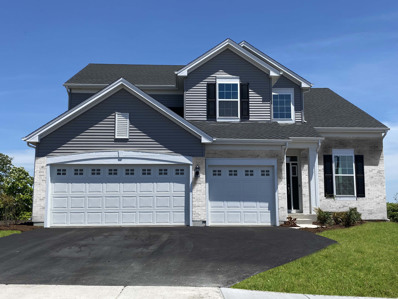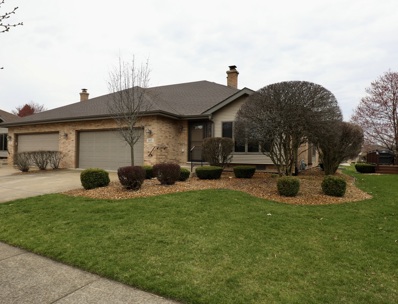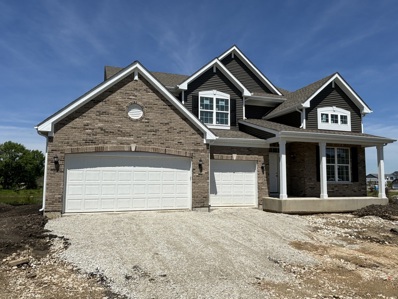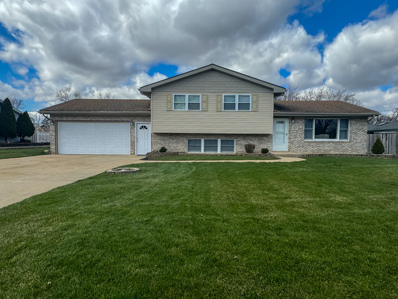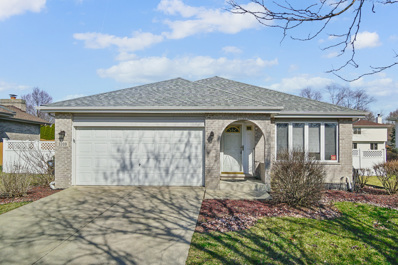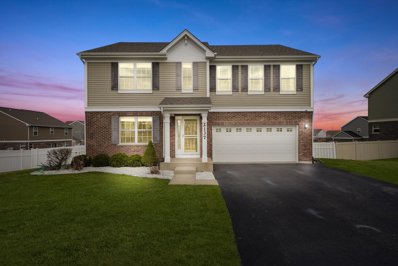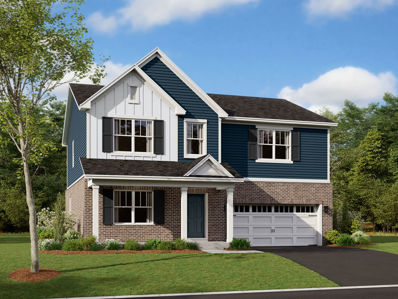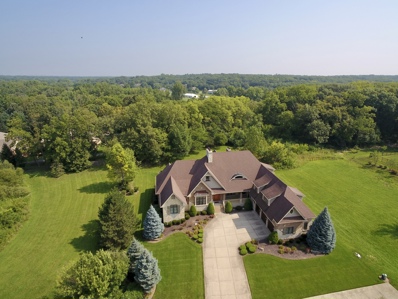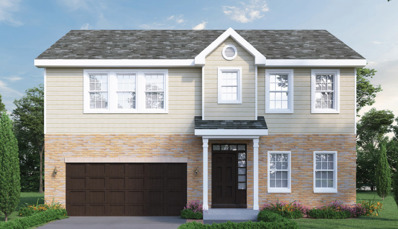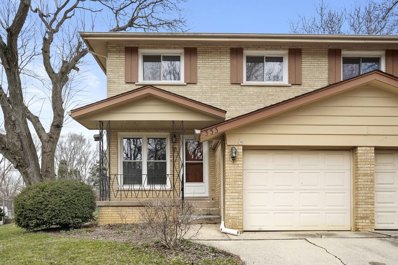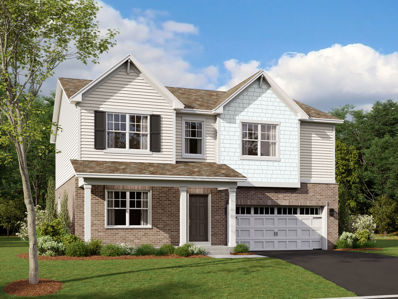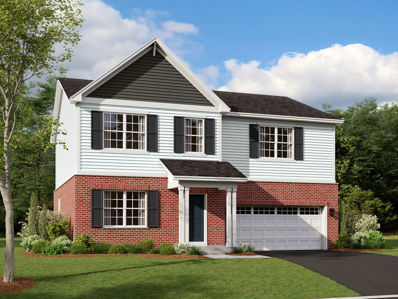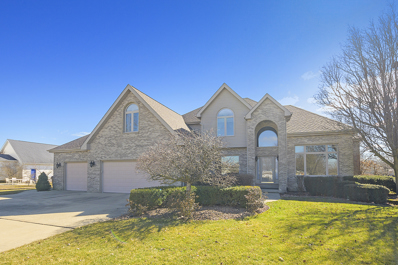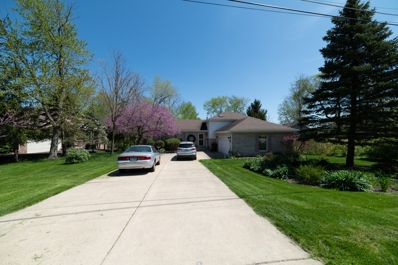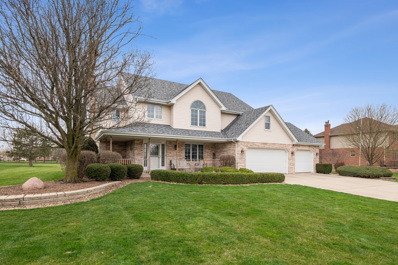New Lenox IL Homes for Sale
- Type:
- Single Family
- Sq.Ft.:
- 2,910
- Status:
- Active
- Beds:
- 4
- Year built:
- 1999
- Baths:
- 4.00
- MLS#:
- 12025245
- Subdivision:
- Hibernia Estates
ADDITIONAL INFORMATION
Welcome to your dream home! This stunning 4 bedroom, 3.5 bath residence offers an exceptional blend of space, style, and convenience, making it the perfect retreat. As you step inside, you're greeted by a spacious layout that effortlessly combines elegance with functionality. The large, eat in kitchen boasts ample counter space, modern appliances, and an island perfect for meal preparation or casual dining. Adjacent to the kitchen, the dining room provides a graceful setting for formal gatherings or cozy meals. Need a space to focus and be productive? Look no further than the dedicated office, ideal for remote work or managing household affairs with ease. Plus, the convenient first-floor laundry ensures that chores are a breeze. Upstairs, you'll find four generously sized bedrooms, each offering comfort and privacy. The master suite is a true sanctuary, featuring a walk-in closet and a luxurious bath complete with a separate shower and tub, providing the ultimate in relaxation. Entertainment is a breeze in the full basement, where a bar area invites you to unwind. Additionally, a bathroom and an additional room perfect for a home gym offer endless possibilities for recreation and fitness. Step outside to discover the expansive yard, complete with a patio, offering the perfect space for outdoor gatherings, playtime or simply enjoying the tranquility of your surroundings. Impeccably clean and meticulously maintained, this home radiates warmth and hospitality, inviting you to create cherished memories for years to come. Don't miss your chance to make this exceptional property your own!
- Type:
- Single Family
- Sq.Ft.:
- 5,200
- Status:
- Active
- Beds:
- 4
- Lot size:
- 1.02 Acres
- Year built:
- 2012
- Baths:
- 4.00
- MLS#:
- 12021368
ADDITIONAL INFORMATION
Located on a beautiful cut-de-sac this elegant and custom built home on over an acre will WOW you immediately. The marble tiled two story foyer will impress you as you enter greeted by a main level office and a formal dining room both with Brazilian cherry wood floors. The large family room with 2 sided stone fireplace and a wall of windows which opens to the kitchen. The kitchen with large island, granite counter tops and walk in pantry has access to the private walkway leading to the amazing patio. You will be able to relax in the den complete with wood beams which is located next to the family room, sharing the 2 sided fireplace. One you reach the top of the beautiful staircase you will find the primary suite with 2 walk in closets and a beautiful bath which includes a jetted tub, double sinks and a wrap around shower with bench. The travertine tile will not disappoint! The 2nd bedroom has a private bath making this ensuite perfect for a guest, The 3rd and 4th bedrooms have a Jack and Jill bath, the 3rd bedroom has a large bonus room, with 2 walk in closets. All bedrooms have WI Closets. The unfinished English basement with 9 ft ceiling has rough in plumbing for a full bath, toilet is already installed. There is a separate staircase from the 3+ heated garage directly to the basement which also has a 2 sided fireplace. Bring your imagination and make this basement an amazing living space. Home includes Pella Pro windows, 6 panel doors, zoned Heat and AC - 1 AC unit new in 2022, Aladdin electrical chandelier system in foyer, dry bar with wine cooler.upgraded millwork throughout, reverse osmosis system and more. This home is spectacular and private yet very close to shopping, restaurants, highways and the METRA train station. Schedule your private showing and enjoy.
- Type:
- Single Family
- Sq.Ft.:
- 2,800
- Status:
- Active
- Beds:
- 3
- Lot size:
- 1.34 Acres
- Year built:
- 1985
- Baths:
- 3.00
- MLS#:
- 12021782
- Subdivision:
- Riivendell
ADDITIONAL INFORMATION
This home has it all! Imagine having a home on 1.34 acres in the very desirable upscaled area of the Riivendell Subdivision! The home has been recently remodeled throughout with the extra touches and ready to move into. This is such a beautiful Quad Level home. Located on a heavily wooded 1.34-acre corner lot for privacy. The backyard off the kitchen goes deep into the tree lined area for extra privacy. Step right into the large foyer with marble tile. This home features all new flooring and carpeting throughout, large rooms with loads of upgrades, 3 very spacious bedrooms with ceiling fans in each room, plus the 3 full bathrooms have been completely remodeled each with porcelain and glass tile work, beautiful touch to each bathroom featuring upgraded vanity's in each bathroom to brings everything together. The eat in Kitchen overlooks your private back yard and features all Stainless-Steel Kitchen Aid Appliances, Granite Counters, Glass back splash, White Cabinets. The Skylight in the Kitchen gives natural light throughout. The sellers have added new lighting throughout the home. Don't forget to check out all the new windows that have been replaced in 2024 plus the new large Bay Window in the living room. You have a quite a large laundry room which includes the Samsung Washer and Dryer and added storage space. The attached garage can be access through the laundry room where you don't have to go out into the weather to access your car. Plus there is great added storage in the garage but don't forget in the Sub-basement there are also 2 storage rooms. There is a very spacious Family Room with a gas fireplace with an easy remote start. Off to the side of the Family Room, you have an area for an office, library, den, play area. Sit back and relax in your large master bedroom with its own private full bath plus loads of Closet space. What first greets you when you walk up is the new Front Door and if you look off the kitchen eating area there is a new Patio Door overlooking a wooded area. Check out the Sunken Living Room which features a Coffered Ceiling, spacious Formal Dining Room for times you want to entertain. Looking for added space check out the finished Sub-basement which is already finished into a Rec. Room what a terrific area to set up a pool table, exercise room or have the Media Room for the large TV. If you need extra bedrooms what a terrific area to turn this area into. The possibilities are endless in this home! The asphalt driveway has just been weatherized and you can fit so many cars in the long winding driveway for those fun get togethers. There is room to expand on the driveway if you need to. There is so many great things about this home and what a Plus, what a great area to live in New Lenox since you are close to everything such as shopping, restaurants, expressways, hospital, train, etc. The Seller is offering a $10,000 allowance for a patio and landscaping to the new buyer! So don't miss out on this great home. Listing agency DOES NOT hold earnest money.
- Type:
- Single Family
- Sq.Ft.:
- 1,858
- Status:
- Active
- Beds:
- 3
- Year built:
- 2024
- Baths:
- 3.00
- MLS#:
- 12020914
- Subdivision:
- Leigh Creek
ADDITIONAL INFORMATION
NEW Duplex Townhomes in New Lenox ~ Will be READY for Delivery Early 2024! ~ LEIGH CREEK Subdivision ~ AVALON Floor Plan ~ 1858 Sq. ft. ~ THREE Bedrooms, 2.5 Baths, 9 ft. Ceilings 1st Floor, FULL Basement and 2 CAR Garage ~ Prefinished Engineered Wood Flooring throughout the First Floor~ Quartz Counters, Slate Appliances, Upgraded Cabinets, Crown, 1st Floor Laundry, Ceramic Baths ~ Open Spindle Staircase ~ Townhomes are in process of completing interior finishes, will be Move-in Ready May 2024 ~ BUILDING #64 Frankfort Schools, Laraway East H.S. ~ Lake Michigan Water ~ SELLING Fast but Other Duplex BUILDINGS will be Under construction for Spring/Fall Delivery of 2024.
- Type:
- Single Family
- Sq.Ft.:
- 3,615
- Status:
- Active
- Beds:
- 4
- Lot size:
- 0.26 Acres
- Year built:
- 2017
- Baths:
- 4.00
- MLS#:
- 12012029
- Subdivision:
- Prairie Ridge Estates
ADDITIONAL INFORMATION
A true labor of love, this one owner 2-story was custom built from the ground up. A quality builder designed their floor plan with all their desires including a main level, tucked away office and a sitting room with walls of windows. Owners added a custom built, 3 SEASON ROOM with a hot tub that opens to a large concrete patio with brick fire pit overlooking a pond with a fountain. The quest to make this the perfect home did not end there. Upgrades galore with wainscoting in the dining room, a gas fireplace flanked by built-ins, custom tile work, shower benches, granite countertops, soft close cabinets with upper and lower lighting, vaulted ceilings, and high end Bosch appliances. All rich, luxury hardwood floors on the main level! Beautiful for sure, but their vision included quality construction long before the interior was envisioned. Room for all as the garage, living/dining rooms, and all 3 bedrooms are OVERSIZED! Two bedrooms have walk-in closets and full, private bathrooms. There is a potential for a 4th bedroom if you convert the office and even a 5th bedroom with the expansive loft on the second level. The siding on the home is upgraded and wider than most. Even the garage has an insulated door and true pull down stairs that access the floored attic for extra storage. Full, unfinished basement is ready for expansion with electric and roughed in plumbing. Outside is as exquisite as the inside with a welcoming covered front porch, professional landscaping, and sprinklers. All this, on a PREMIUM POND LOT in the sought after community of Prairie Ridge Estates with LAKE MICHIGAN WATER, a neighborhood park, and access to the Hadley Valley Preserve walking trail. The New Lenox area is convenient to shopping, dining, and entertainment. BETTER THAN NEW, you could not duplicate this home at this price!
$328,000
685 Grace Court New Lenox, IL 60451
- Type:
- Single Family
- Sq.Ft.:
- 1,600
- Status:
- Active
- Beds:
- 2
- Year built:
- 2001
- Baths:
- 4.00
- MLS#:
- 12005394
ADDITIONAL INFORMATION
Rarely Available 2 Story Townhouse in Bluestone Bay! This home features 3 beds and 3.5 baths! Two story foyer opens up to a spacious living room with a brick fireplace. Large eat-in kitchen with combined dining room featuring hardwood flooring, stainless appliances, tile backsplash and breakfast bar. Large master suite with a vaulted ceiling, full bath, and walk in closet. 2nd bedroom features its own full bathroom and double closets. Finished lookout basement including a large family area, separate bedroom with full bathroom and huge storage area. New composite deck with beautiful pond views! Large 2 car garage with extra room for storage. Separate powder room and laundry on the main level. This home is in the heart of New Lenox close to shopping, restaurants and more. Great for transportation, minutes away from I-355 and the Metra, New Lenox Grade Schools and Lincoln-Way High School District. Hurry, schedule your showing today!!
- Type:
- Single Family
- Sq.Ft.:
- 2,630
- Status:
- Active
- Beds:
- 3
- Year built:
- 2017
- Baths:
- 3.00
- MLS#:
- 12018472
- Subdivision:
- Heather Glen
ADDITIONAL INFORMATION
SPECTACULAR 2 STORY HOME IN A GREAT NEIGHBORHOOD OF NEW LENOX (HEATHER GLEN) WITH AWARD WINNING SCHOOLS. THIS 3-4 BEDROOM HOME IS IMPECABLE! LARGE KITCHEN WITH GREAT CABINETS,STAINLESS STEEL APPLIANCES AND PANTRY THAT FLOWS INTO LARGE FAMILY ROOM. NICE FORMAL LIVING ROOM. HUGE MASTER SUITE WITH GLAMOUR BATH WITH DUAL BOWL VANITY AND LARGE SHOWER. ALSO HAS LARGE WALK IN CLOSET. BEDROOMS 2 AND 3 ARE NICE SIZED, ALSO WITH WALK IN CLOSETS. LARGE LOFT ROOM ALSO WITH WALK IN CLOSET. FINISHED BASEMENT WITH RECREATION ROOM AND CUSTOM BAR WITH EPOXY FLOORS. ALSO HAS A SALON ROOM IN THE BASEMENT OR 4TH BEDROOM? LOTS OF STORAGE ALSO IN THE BASEMENT. COME SEE TODAY!
- Type:
- Single Family
- Sq.Ft.:
- 1,029
- Status:
- Active
- Beds:
- 3
- Lot size:
- 0.2 Acres
- Year built:
- 1962
- Baths:
- 1.00
- MLS#:
- 12018745
ADDITIONAL INFORMATION
Discover stair-free living in this charming corner lot home nestled in the heart of New Lenox! Step onto the welcoming front deck, ideal for your morning cup of coffee, before entering into the inviting living room adorned with hardwood floors and elegant crown molding. The sunny kitchen, featuring custom maple shaker cabinetry, granite countertops, stainless steel appliances and dinette area, offers a delightful space for meals. Three spacious bedrooms and an updated spa-inspired full bathroom complete this delightful home. Host gatherings in style within the expansive enclosed patio, or unwind outdoors on the patio overlooking the serene, fully fenced yard. With an attached 2-car garage boasting laundry hookups, parking is a breeze. Conveniently situated near shopping, dining, esteemed Lincoln Way schools, parks, and more, this home presents a lifestyle of comfort and convenience. A preferred lender offers a reduced interest rate for this listing. Don't miss out-schedule your viewing today!
- Type:
- Single Family
- Sq.Ft.:
- 7,232
- Status:
- Active
- Beds:
- 6
- Lot size:
- 1.54 Acres
- Year built:
- 2000
- Baths:
- 6.00
- MLS#:
- 12018282
- Subdivision:
- Chartwell Downs
ADDITIONAL INFORMATION
Nestled in the woods of Chartwell Downs, this well designed executive home has 7000+ square feet of living space! Featuring six bedrooms; four on the main level, including the master and a main level study/office. Four full bathrooms, two half baths. Every bedroom has a walk-in closet! Brazilian Cherry & granite flooring. Enjoy the resort like backyard view from 4 season room, complete with fireplace, as well as custom screens & windows! The second level has a bedroom, full bath, living and gaming area and a large playroom. Walkout basement features an en-suite bedroom, family room, gaming area, a gorgeous wet bar, a wine room and much more! The walkout leads you to a breathtaking one of a kind resort-like backyard with new Trex deck, complete with pergola, two outdoor fireplaces, in-ground gunite pool w/slide & auto cover. Separate gunite hot tub can be used year round! Spacious garage w/epoxy coated floor & 12' ceiling. Auto start, guardian whole house back up generator. AC and Furnaces 2021, Water heater 2021. The roof is an Owen Corning Architectural shingle. This home is so spacious and welcoming, great for entertaining and secluded on a private lot yet close to schools, expressways and shopping.
- Type:
- Single Family
- Sq.Ft.:
- 2,600
- Status:
- Active
- Beds:
- 4
- Year built:
- 2024
- Baths:
- 3.00
- MLS#:
- 12008188
- Subdivision:
- Shannon Estates
ADDITIONAL INFORMATION
**SOLD Before INPUT**~ CHARLESTON II ~ Homesite #184 in Shannon Estates ~ LAST REMAINING Homesites in Shannon Estates are Going FAST! SHANNON ESTATES is One of New Lenox's most Popular Places to call HOME!~ 2600 Sq. ft Two Story home, 4 BR's, 2.5 baths, Family Room, Den, Mud Rm and Basement ~ 3 Car Garage per this contract ~ Elevation A ~ NO HOA here! ~ New Lenox Park District Hibernia Park with Lake, Playground, Splash Pad, Volleyball Ct. and Picnic Area All here in Shannon Estates ~ Great location near Rte. 30 Shopping, Restaurants and Venues ~ ONLY a FEW Remaining Building HOMESITES in SHANNON ESTATES ~
- Type:
- Single Family
- Sq.Ft.:
- 2,612
- Status:
- Active
- Beds:
- 4
- Lot size:
- 0.27 Acres
- Year built:
- 2024
- Baths:
- 3.00
- MLS#:
- 12042892
- Subdivision:
- Calistoga
ADDITIONAL INFORMATION
** Sold at Print** WELCOME TO CALISTOGA !! A BRAND NEW COMMUNITY IN NEW LENOX... MODERN 2 STORY *GALVESTION* DESIGN OFFERS 4 BEDROOMS,2.5 BATH HOME, BASEMENT, 3 CAR GARAGE & OVER 2600 SQ FT!! ENTER FROM A COVERED PORCH INTO AN ELEGANT 2 STORY GRAND FOYER, THAT OPENS TO A STUNNING PRAIRIE STYLE METAL BALUSTER RAILING STAIRCASE. THIS UNIQUE OPEN PLAN HAS 9 FT 1ST FLOOR CEILINGS, LIVING & DINING PLUS A SPACIOUS STUDY. STUNNING KITCHEN LAYOUT WITH POPULAR QUARTZ COUNTER TOPS, 42' CABINETS, BEAUTIFUL BREAKFAST BAR ISLAND, ELEGANT DURABLE VINYL PLANK "SHAW" FLOORING, EAT IN TABLE SPACE AND "GE" STAINLESS STEEL KITCHEN APPLIANCES. ALL OPENS TO THE SPACIOUS FAMILY ROOM!! BEAUTIFUL LIGHTING PACKAGE & LED SURFACE MOUNTED LIGHTS THRU-OUT. CONVENIENT 1ST FLOOR LAUNDRY/MUD ROOM THAT LEADS TO ENORMOUS 3 CAR GARAGE!! 2ND FLOOR OFFERS 3 LARGE SECONDARY BEDROOMS. MAGNIFICENT MASTER SUITE WITH LUXURY SPA LIKE BATH BOASTS QUARTZ COMFORT HEIGHT VANITY, PRIVATE WATER SAVING COMMODE, WALK IN SHOWER & LARGE WALK IN CLOSET!! WHITE COLONIST TRIM & DOORS THRU-OUT! SMART HOME AUTOMATION FEATURES "RING" VIDEO SURVEILLANCE DOOR BELL,SMART LOCKS & PROGRAMABLE THERMOSTAT! ENERGY EFFICIENT FEATURES THRU-OUT, FULL LANDSCAPE PACKAGE WITH FRONT SOD. EXTENSIVE BUILDER 10 YR. WARRANTY! LINCOLWAY SCHOOLS!! EASY ACCESS TO I 80 /355 PHOTOS ARE OF A SIMILAR ** GALVESTON MODEL ** HOME.
- Type:
- Single Family
- Sq.Ft.:
- 1,740
- Status:
- Active
- Beds:
- 2
- Year built:
- 1998
- Baths:
- 2.00
- MLS#:
- 12015038
- Subdivision:
- Grand Prairie
ADDITIONAL INFORMATION
Incredibly maintained 2 bedroom, 2 bath, brick townhome! Beautiful hardwood floors greet you at the door. Brick fireplace and window seats cozy up the livingroom. Large kitchen with an overabundance of "real wood" cabinets, newer graphite stove, refrigerator and microwave. Ample table space with sliding glass doors leading to the deck. Lots of natural light in this kitchen! New roof in 2017 and fresh paint 2024! Huge primary suite with immaculate, full bath and 14 x 7 walk-in closet! Ceramic tile in both bathrooms. Main floor laundry room. Lots of closet space through-out. Full,unfinished basement AND a large crawl space for even more storage! Endless possibilities in this basement(familyroom,home gym, craft room, play area...) 2 car garage with access to the laundry room. Fantastic location-close to shopping,restaurants,medical offices,New Lenox Commons,bike path, library and easy access to I-80/355. The Grand Prairie townhomes are very popular and this unit is in impeccable condition!
- Type:
- Single Family
- Sq.Ft.:
- 2,907
- Status:
- Active
- Beds:
- 4
- Lot size:
- 0.27 Acres
- Year built:
- 2024
- Baths:
- 3.00
- MLS#:
- 12013267
- Subdivision:
- Calistoga
ADDITIONAL INFORMATION
*Ready for August Delivery * WELCOME TO CALISTOGA !! A BRAND NEW COMMUNITY IN NEW LENOX... THIS RALEIGH FLOOR PLAN HAS OVER 2900 SQ.FT. 4 BEDROOMS, 2.5 BATH, 3 CAR GARAGE WITH BASEMENT... STUNNING 2-STORY ENTRY FOYER GREETS YOU, 9FT 1ST FLOOR CEILINGS AND ELEGANT "SHAW" VINYL PLANK FLOORING. FORMAL LIVING & DINING ROOMS. PRIVATE STUDY! GOURMET KITCHEN WITH QUARTZ COUNTER TOPS, CUSTOM 42' CABINETS, GRANDE CENTER ISLAND, BREAKFAST BAR, & "GE" STAINLESS STEEL KITCHEN APPLIANCES! OPEN FAMILY ROOM WITH NATURAL & LED SURFACE LIGHTING, CONVENIENT FIRST FLOOR LAUNDRY ROOM! BEAUTIFUL PRAIRIE STYLE METAL BALUSTER RAILING! ELEGANT OWNERS SUITE BOASTS 2 WALK IN CLOSETS, POPULAR OVERSIZED WALK IN SHOWER, QUARTZ RAISED HEIGHT VANITIES, A PRIVATE COMMODE! ADDITIONAL SPACIOUS BEDROOMS. LARGE HALL BATHROOM FEATURES RAISED HEIGHT QUARTZ VANITY. WHITE COLONIST TRIM & DOORS THRU-OUT! SMART HOME AUTOMATION! SMART HOME AUTOMATION FEATURES "RING" VIDEO SURVEILLANCE DOOR BELL, PROTECTED KEYLESS ENTRY & PROGRAMABLE THERMOSTAT!! ENERGY EFFICIENT FEATURES THRU-OUT, FULL LANDSCAPE PACKAGE WITH FRONT SOD. PIECE OF MIND WITH EXTENSIVE BUILDER 10 YR. WARRANTY! GREAT LOCATION WITH EASY ACCESS TO I80 & 355. *LINCOLNWAY SCHOOLS* PHOTOS ARE OF A SIMILAR ** RALEIGH MODEL ** HOME.
- Type:
- Single Family
- Sq.Ft.:
- 2,100
- Status:
- Active
- Beds:
- 3
- Lot size:
- 0.6 Acres
- Year built:
- 1977
- Baths:
- 2.00
- MLS#:
- 12011820
- Subdivision:
- Windemere South
ADDITIONAL INFORMATION
Outstanding 3 bedroom 2 bath home situated on an oversized lot with a 2.5 car garage. Located in unincorporated Will County with no HOA. Beautifully updated kitchen with white cabinets, quartz counters, breakfast bar, subway tile backsplash and new stainless appliances. Newer sliding glass door that leads out to a deck and new concrete patio with masonry fireplace to enjoy outdoor living. Both bathrooms have been updated. Newer hot water heater 2021, water softener 2019, furnace and air conditioner 2021,roof replaced in 2012. Freshly painted throughout, newer wood laminate flooring, new fans and more. Garage is drywalled has extra storage and epoxy flooring. Must see this great buy.
- Type:
- Single Family
- Sq.Ft.:
- 1,584
- Status:
- Active
- Beds:
- 3
- Lot size:
- 0.23 Acres
- Year built:
- 1999
- Baths:
- 2.00
- MLS#:
- 11988401
ADDITIONAL INFORMATION
Welcome to Thunder Ridge! This exquisite home boasts a distinctive floorplan and an ideal location close to major thoroughfares such as I-355 and I-80, as well as the renowned Silver Cross Hospital. Upon entering, you'll be greeted by a spacious formal living room. Adjacent is the formal dining room, leading seamlessly into the expansive eat-in kitchen, complete with abundant cabinet space and a vaulted ceiling for an added touch of grandeur. The lower level presents a cozy family room with a charming brick gas fireplace, ideal for both relaxation and entertainment. Step outside to discover a serene fenced-in backyard, featuring a picturesque brick paver patio and an inviting oval pool, offering the perfect setting for outdoor gatherings and leisurely moments. Descend to the partially finished sub basement, where endless possibilities await! Whether you envision a home gym, office space, or recreational area, there's ample room to customize and make it your own. Complete with a convenient laundry room and additional storage space. This home offers both functionality and versatility. Don't miss the opportunity to make this your own slice of paradise - schedule a showing today!
- Type:
- Single Family
- Sq.Ft.:
- 2,630
- Status:
- Active
- Beds:
- 4
- Year built:
- 2016
- Baths:
- 3.00
- MLS#:
- 11970400
- Subdivision:
- Heather Glen
ADDITIONAL INFORMATION
Welcome to the epitome of luxury living in the highly sought-after Heather Glen subdivision, where your dream home awaits with a rare walkout basement! This exceptional residence seamlessly blends style, comfort, and modern amenities to provide the ultimate sanctuary for those who appreciate both elegance and practicality. Step into this meticulously updated home boasting 4 bedrooms and 2.5 baths, and immediately feel embraced by its inviting atmosphere. The thoughtfully designed layout effortlessly connects the living spaces, creating an open and bright environment illuminated by natural light. The kitchen, the heart of this home, is a culinary masterpiece with its contemporary finishes, quartz countertops, sleek modern backsplash, top-of-the-line appliances, and ample counter space for all your cooking endeavors. Whether you're entertaining guests or enjoying a quiet meal with family, this space caters to your every need. The master suite and three additional bedrooms offer serene retreats, while the master bath boasts modern fixtures for a spa-like experience that rejuvenates the senses. Every detail in the remaining bathrooms reflects both style and functionality, ensuring a harmonious blend of aesthetics and practicality. A highlight of this property is the walkout basement with its high ceilings, expanding your living area and offering endless possibilities. Transform this versatile space into an entertainment hub, a home office, or a fitness sanctuary - the choice is yours. Step outside onto the deck in the backyard, a perfect setting for outdoor dining, relaxation, or entertaining guests amidst the tranquil surroundings. The newly stamped concrete enhances the outdoor experience, adding a touch of sophistication to the patio area. Imagine savoring your morning coffee or hosting gatherings in this chic outdoor space, enveloped by the lush greenery of the meticulously maintained landscaping. Nestled in the desirable Heather Glen subdivision, this home fosters a sense of community while providing a private retreat. With a fenced-in yard and proximity to schools, parks, and local amenities, this residence offers the ideal blend of seclusion and convenience. It's more than just a home; it's a testament to modern living. Don't miss the chance to make this remarkable property your own - where thoughtful design, contemporary updates, and outdoor allure converge to offer a lifestyle beyond compare. Plus, benefit from the convenience of an electric charging station already installed in the garage. Located within the acclaimed New Lenox grade school and LW Central high school district, this home ensures access to top-rated education. Act swiftly, as opportunities like this are fleeting. Your new chapter begins here - Welcome Home!
$477,790
956 Penrith Lane New Lenox, IL 60451
- Type:
- Single Family
- Sq.Ft.:
- 2,589
- Status:
- Active
- Beds:
- 4
- Year built:
- 2024
- Baths:
- 3.00
- MLS#:
- 12007129
- Subdivision:
- Darby Farm
ADDITIONAL INFORMATION
Welcome to Better, Welcome to the Draper! Lot 81
$1,250,000
1115 Georgias Way New Lenox, IL 60451
- Type:
- Single Family
- Sq.Ft.:
- 7,500
- Status:
- Active
- Beds:
- 5
- Lot size:
- 0.57 Acres
- Year built:
- 2008
- Baths:
- 7.00
- MLS#:
- 12001495
- Subdivision:
- Steeple Run
ADDITIONAL INFORMATION
An awe inspiring and one of a kind Luxury home located in Steeple Run subdivision!! Enjoy the beautiful setting on over 1/2 acre lot, backing up to a wooded area with plenty of mature trees and among other prestigious homes. Quality and custom built by Rigsby Builders with 7500 sq. ft. above grade and an additional 3000+ sq. ft. finished basement, this home offers ample living space and high end finishes throughout. Step in to the grand entry hall as you are introduced to the formal dining room and massive great room with vaulted ceilings, double sided stone fireplace, and handscraped hardwood flooring that spans throughout most of the main level. A relaxing 4 seasons sun room with radiant heating, stone fireplace, mini fridge, and extra sink. Enjoy the wonderful living room with vaulted ceiling, brick fireplace, and plantation shudders just off the kitchen. A beautiful gourmet kitchen with two tone granite counter tops, two tone custom cabinets, stainless steel appliances, glass tile back splash, high end Jenn-Air ovens & refrigerator, and large eating area with lots of plantation shudders to bring in all the natural light. A big walk-in pantry and butlers pantry to complete all your dining needs. The master bedroom completes the main level as it showcases detailed coffered ceilings, crown molding, and wet-bar w/microwave. The luxury master bath boasts dual sinks, whirlpool tub, mounted TV, water closet, large European walk-in steam shower w/multiple shower heads, a designer dress up counter, and double sized walk-in closet! Head downstairs to the finished walkout basement that offers extra bedrooms/offices, big play room, large rec room, extended wet-bar, stone fireplace, and exercise room! Radiant heating in the basement, lots of storage space, exterior access, and stairs that lead up to the 3 car garage with radiant heating! Step outside and relax in your private backyard on the brick paver patio or deck. Head upstairs for an amazing open loft with vaulted ceiling and fireplace. 3 bedrooms upstairs, all with dedicated full baths. Lincoln-Way Central School District, New Lenox Grade Schools, Lake Michigan water, and so much more than words can say! Truly a gem of a home that cannot be rebuilt for this price!
- Type:
- Single Family
- Sq.Ft.:
- 2,400
- Status:
- Active
- Beds:
- 4
- Year built:
- 2024
- Baths:
- 3.00
- MLS#:
- 12000379
- Subdivision:
- Shannon Estates
ADDITIONAL INFORMATION
SHANNON ESTATES ~ One of the Most POPULAR Floor Plans, THE KINGSFORD! ~ PROPOSED "To Be BUILT" by Contract ONLY ~ Homesite 216 In SHANNON Estates ~ No HOA Here ~ SHANNON Estates is nearing Close-out with LIMITED Homesites AVAILABLE ~ FOUR BEDROOMS ~ 2.5 Baths ~ LIVING/DINING Rooms are Combined for GREAT Room Look! ~ The KINGSFORD Features 2400 Square Feet & Comes with a FULL BASEMENT ~ Convenient 2nd Floor Laundry ~ All BRICK on the FIRST Level ~ Standard Elevation "A" ~ NEW LENOX Park District Splash PARK, Lake, Pavilion with PICNIC Area, TRAILS & Playground all here in SHANNON ESTATES ~ Top-Rated LINCOLNWAY Schools ~ NO Homeowner Association FEES here in Shannon Estates!!! ~ LAKE Michigan Water ~ One of New Lenox's most Popular Subdivisions ~ Other Homesites may have Lot premiums ~ Builder's Sales Office does Sales Contract ~ PLEASE Note this is PROPOSED New Construction, Final Sale Price is determined by Potential Buyer Selections ~
$229,900
333 Sunset Trail New Lenox, IL 60451
ADDITIONAL INFORMATION
*Multiple offers received* Bright and charming describe this tastefully remodeled New Lenox townhouse in the heart of town. As you enter the home, you are greeted by natural hardwood floors and an exposed brick accent wall. The entire home is freshly painted in modern and clean colors. The kitchen is fitted with newer appliances looks out at your massive fenced yard. There is a gigantic primary suite with hardwood floors and 2 other generous sized bedrooms upstairs. You will not find another unit like this featuring a very large, fenced yard and a basement. This corner unit only borders one neighbor and gives you a double sized yard and side space for gardening, entertaining or swing set. There is enough room in the basement to frame another small bedroom or man-cave. The mechanicals, washer/dryer and appliances are all newer. This unit is truly turnkey and a great opportunity. Investors dream to have a zero work three bedroom unit with no association! Very close proximity to the Metra train, New Lenox concerts, highway and dining add to this home's desirability. Broker owned.
- Type:
- Single Family
- Sq.Ft.:
- 2,417
- Status:
- Active
- Beds:
- 3
- Year built:
- 2024
- Baths:
- 3.00
- MLS#:
- 11999985
- Subdivision:
- Darby Farm
ADDITIONAL INFORMATION
**Still time to choose interior design selections*** Welcome to the Corliss at Darby Farm! This single family home includes three bedrooms, an upstairs loft, two-and-a-half bathrooms, a flex room, a great room, an open-concept kitchen, a three-car garage, and a first-floor brick wrap around-the Corliss has it all! Walking up to the front door and into your future Corliss, you will notice the first unique feature of this home design; a flex room. This versatile room can be used to fit your lifestyle: a study, a home office, a living room, or an additional dining area. Down the hall is a powder room that is tucked away for privacy and a convenient hall closet for storage. Around the corner, you will find the bright and airy family room. The spacious family room is perfect for entertaining friends or having family movie night! The adjoining breakfast area and adjacent kitchen make this space the heart of the home. This fantastic kitchen includes a pantry and a long peninsula with cozy a breakfast area for additional seating. Heading upstairs, you will notice the extra-wide staircase giving it an open, airy feeling. Arriving at the top of the staircase, you will see the oversized loft area complete with its own storage closet. Located off the loft is the first of two secondary bedrooms. Both bedrooms are oversized and include walk-in closets. The hall bathroom has been designed to have multiple users with a dual sink vanity top. Tired of carrying laundry up and down the stairs? You will be thrilled when you see your spacious second-floor laundry room, just steps away from all bedrooms! Finishing the second floor is your owner's suite, which features a large bedroom, a walk-in closet, and a bathroom. Getting ready in this bathroom will be something to look forward to each morning! Rounding out this home is a full basement with a rough-in for a future bathroom. *Photos are of a similar home, not subject home* Broker must be present at clients first visit to any M/I Homes community. Lot 52
- Type:
- Single Family
- Sq.Ft.:
- 2,417
- Status:
- Active
- Beds:
- 3
- Year built:
- 2024
- Baths:
- 3.00
- MLS#:
- 11997742
- Subdivision:
- Darby Farm
ADDITIONAL INFORMATION
Welcome to Better, Welcome to the Corliss! Lot 18
- Type:
- Single Family
- Sq.Ft.:
- 3,038
- Status:
- Active
- Beds:
- 4
- Lot size:
- 0.93 Acres
- Year built:
- 1997
- Baths:
- 4.00
- MLS#:
- 11986877
- Subdivision:
- Grassy Knoll
ADDITIONAL INFORMATION
Perfection / per-fek-shuhn / 1. the state or quality of being or becoming perfect. 2. the highest or most nearly perfect degree of a quality or trait. 3. 22638 S Country Ln New Lenox, IL 60451. Over 4600 sq ft of living space in this amazing 2 story home with a full finished basement and a 3 car garage! As you enter, you are greeted by a formal living and dining room that flank the spacious foyer with a huge soaring ceiling! The open floorplan "kitchen/table area/family room" is PERFECT for entertaining. The main level also offers a bedroom and a full bathroom, which is perfect for RELATED LIVING with a built in Murphy bed and wall unit or a home office. The laundry room is also located on the main level, talk about convenience. Dual staircases carry you to the 2nd floor that features 3 generous size bedrooms...the master suite with 2 walk-in closets, a whirlpool tub big enough for 2, double bowl vanity, a spacious shower and all this is finished in beautiful slate! Bedroom #2 is every kids dream...a 13x11 bedroom PLUS a 19x10 bonus room. A great set up for a "Kidcave" for video gaming, a homework office OR separate rooms for 2 kids! Bedroom #3 has a cathedral ceiling and is a roomy 16x11! Head down to the full finished basement...this is home to many additional rooms...A 19x16 gym area, a 17x14 game room, a huge storage area, a 20x20 rec room/2nd family room and another room currently used as a sleeping room that is connected to a huge cedar closet. The owner has the interior of the closet framed for a 2nd door that will lead to the sleeping room which will make it a legal bedroom with 2 points of egress! A full bathroom in the basement finishes off this amazing space! A few additional highlights of this home include: New tear off roof '23, tankless on demand water heater '23, fridge '20, HVAC '17, dryer '16, wool carpeting '14, washer '11, main level windows '10, upper level windows '09. Volume ceilings, white kitchen cabinets, granite counter tops with matching kitchen table (included) and home roughed in for central vacuum. All this situated on an amazing 130x311 lot with in ground sprinklers! This is the home you have been waiting for!
- Type:
- Single Family
- Sq.Ft.:
- 2,200
- Status:
- Active
- Beds:
- 4
- Year built:
- 1995
- Baths:
- 3.00
- MLS#:
- 11993229
ADDITIONAL INFORMATION
4 bedroom, 3 bath split level home, situated on 2/3 of a wooded acre. Property backs up to woods with pool in back yard. Home needs some updating, but sellers have taken good care of home. Roof replaced 6 years ago furnace and A/C replaced 8 yrs ago. Heatilator for the fireplace and redid top of chimney with stainless steel. If your looking for a charming, unique and friendly neighborhood this home is for you. Wonderful parks, walking and bike paths. Within walking distance to some stores and restaurants
- Type:
- Single Family
- Sq.Ft.:
- 3,200
- Status:
- Active
- Beds:
- 4
- Lot size:
- 0.92 Acres
- Year built:
- 2001
- Baths:
- 4.00
- MLS#:
- 11983695
ADDITIONAL INFORMATION
Attractive, traditional two story home on a gorgeous almost 1 acre picturesque lot, back faces west for amazing sunset views. Roof 2023; central air 2018; water heater 2018; 200 amp circuit breakers. Spacious, open plan with true hardwood floors throughout entire 1st floor. Generous foyer leads to formal dining room, big main floor family room and oversize kitchen with granite counters, cherry cabinets and stainless steel appliances. Main floor laundry with direct garage access. Upstairs are 4 bedrooms and a master suite with walk in closet and full private bath. Finished basement has rec room, full bath and 5th bedroom with walk in closet, perfect for in law arrangement or kids home from college. Exterior features new heated pool (2023), newer deck, basketball court and shed. In demand 3 car attached garage. There's also a portable generator that supports main areas of home. No busy streets or high tension wires here; easy access to all conveniences and major highways. Taxes are accurate due to Disabled Veteran Status.


© 2024 Midwest Real Estate Data LLC. All rights reserved. Listings courtesy of MRED MLS as distributed by MLS GRID, based on information submitted to the MLS GRID as of {{last updated}}.. All data is obtained from various sources and may not have been verified by broker or MLS GRID. Supplied Open House Information is subject to change without notice. All information should be independently reviewed and verified for accuracy. Properties may or may not be listed by the office/agent presenting the information. The Digital Millennium Copyright Act of 1998, 17 U.S.C. § 512 (the “DMCA”) provides recourse for copyright owners who believe that material appearing on the Internet infringes their rights under U.S. copyright law. If you believe in good faith that any content or material made available in connection with our website or services infringes your copyright, you (or your agent) may send us a notice requesting that the content or material be removed, or access to it blocked. Notices must be sent in writing by email to DMCAnotice@MLSGrid.com. The DMCA requires that your notice of alleged copyright infringement include the following information: (1) description of the copyrighted work that is the subject of claimed infringement; (2) description of the alleged infringing content and information sufficient to permit us to locate the content; (3) contact information for you, including your address, telephone number and email address; (4) a statement by you that you have a good faith belief that the content in the manner complained of is not authorized by the copyright owner, or its agent, or by the operation of any law; (5) a statement by you, signed under penalty of perjury, that the information in the notification is accurate and that you have the authority to enforce the copyrights that are claimed to be infringed; and (6) a physical or electronic signature of the copyright owner or a person authorized to act on the copyright owner’s behalf. Failure to include all of the above information may result in the delay of the processing of your complaint.
New Lenox Real Estate
The median home value in New Lenox, IL is $291,500. This is higher than the county median home value of $216,200. The national median home value is $219,700. The average price of homes sold in New Lenox, IL is $291,500. Approximately 86.13% of New Lenox homes are owned, compared to 10.8% rented, while 3.07% are vacant. New Lenox real estate listings include condos, townhomes, and single family homes for sale. Commercial properties are also available. If you see a property you’re interested in, contact a New Lenox real estate agent to arrange a tour today!
New Lenox, Illinois 60451 has a population of 25,701. New Lenox 60451 is more family-centric than the surrounding county with 42.13% of the households containing married families with children. The county average for households married with children is 39.47%.
The median household income in New Lenox, Illinois 60451 is $104,621. The median household income for the surrounding county is $80,782 compared to the national median of $57,652. The median age of people living in New Lenox 60451 is 37.6 years.
New Lenox Weather
The average high temperature in July is 84.1 degrees, with an average low temperature in January of 16 degrees. The average rainfall is approximately 38.6 inches per year, with 28.3 inches of snow per year.
