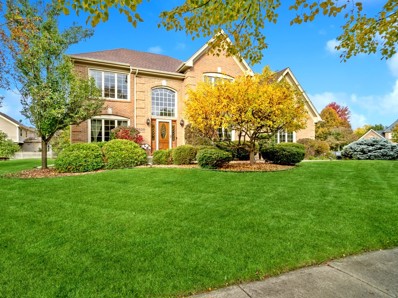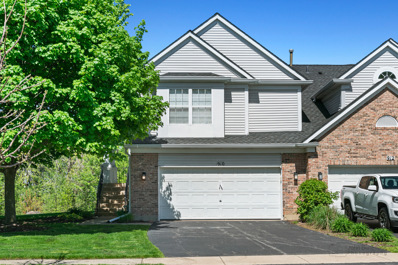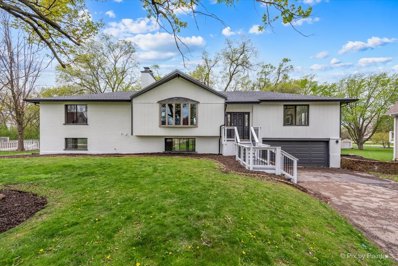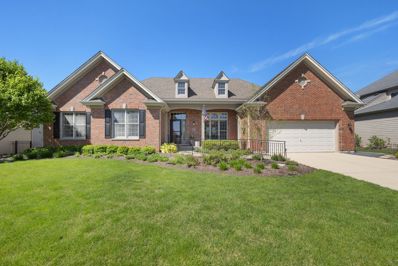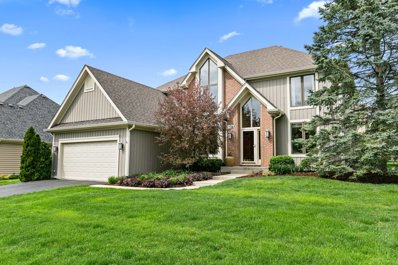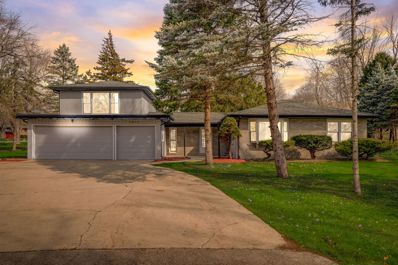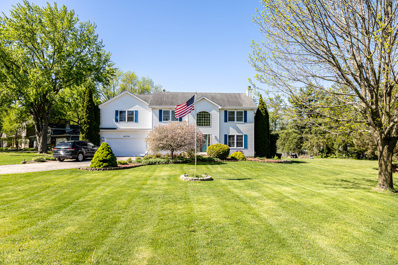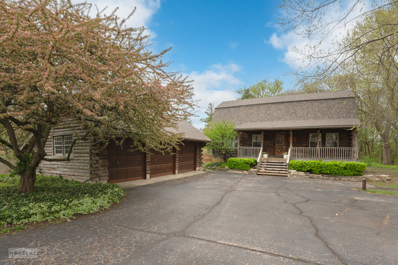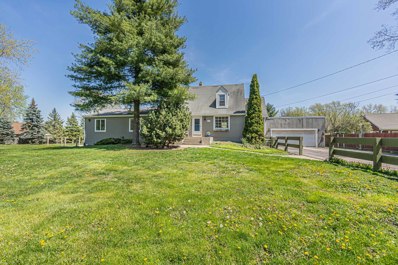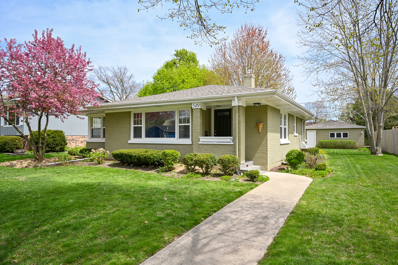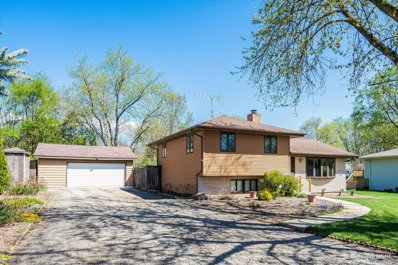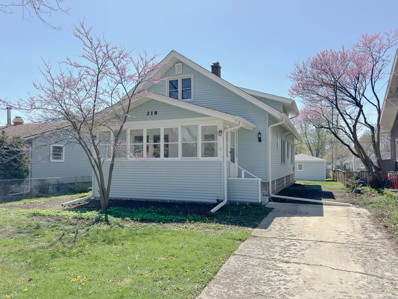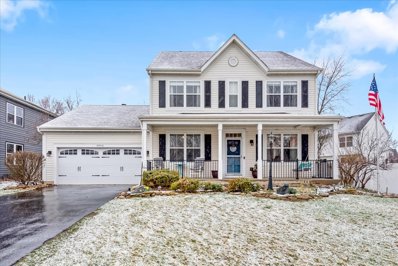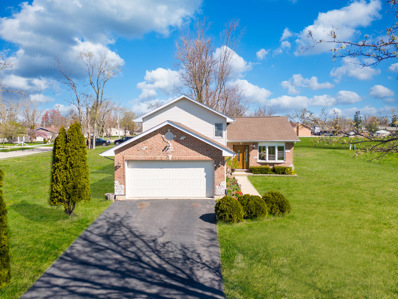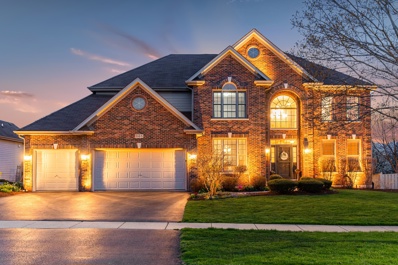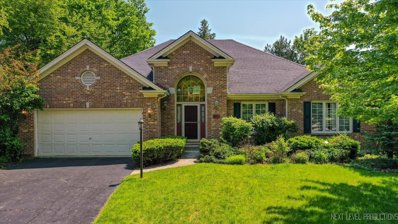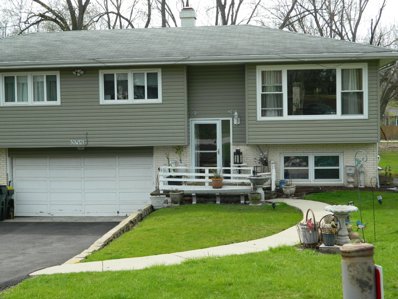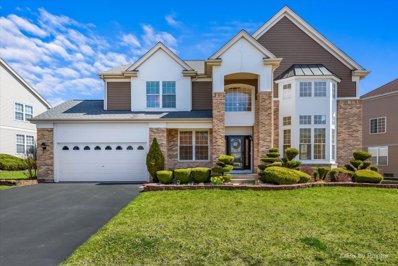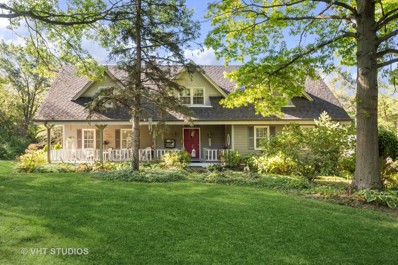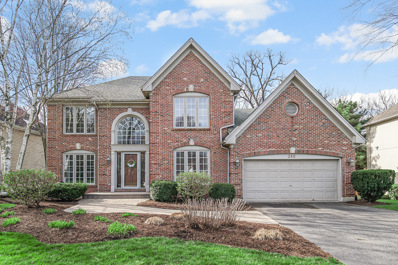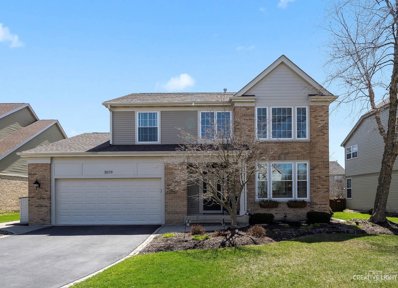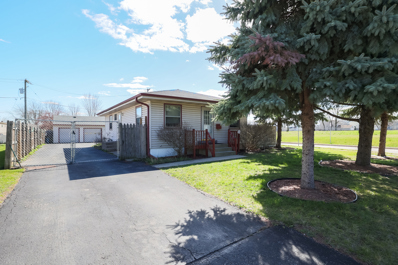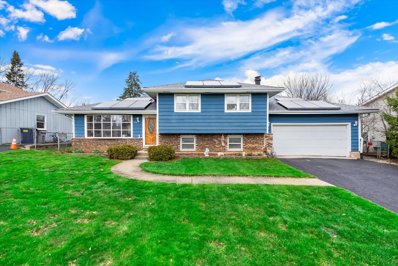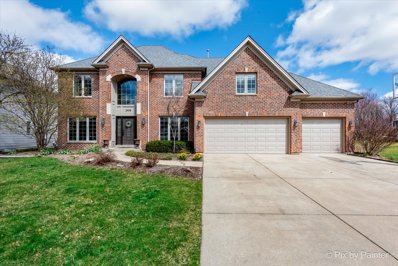West Chicago IL Homes for Sale
Open House:
Saturday, 5/4 3:00-5:00PM
- Type:
- Single Family
- Sq.Ft.:
- 2,790
- Status:
- NEW LISTING
- Beds:
- 5
- Lot size:
- 0.29 Acres
- Year built:
- 1995
- Baths:
- 4.00
- MLS#:
- 12046387
ADDITIONAL INFORMATION
Welcome to this stunning home located on a quiet cul de sac lot within the lovely Meadow Wood neighborhood serviced by the award winning District #25 Schools. This semi custom home features a gorgeous two story foyer, hardwood floors, granite countertops, and newer stainless steel appliances (2021). The first floor includes a convenient main level bedroom, perfect for guests or a home office and a spacious family room with tray ceiling, cozy fireplace and built in bookcases. The primary suite offers new engineered wood flooring (2024), walk in closet, a luxurious bath with a soaker tub, double vanity, and a separate shower for ultimate relaxation. The basement boasts a home theater room, bar, additional bedroom, and full bath - ideal for entertaining and accommodating visitors. The outdoor space is perfect for entertaining with a paver patio and newly added pergola (2023). With a side entry garage, this home offers convenience and curb appeal. Updated light fixtures throughout and no need to worry about major mechanicals here - water heater (2023), furnace (2016), roof (2016) and sprinkler system with BHyve smart controller. Don't miss out on the opportunity to own this beautiful property in a desirable location with a park across the street, adjacent to West Branch Forest Preserve bike and walking trails, Old Wayne Golf Club and St. Andrews Golf Club. Schedule a showing today and make this house your next home!
- Type:
- Single Family
- Sq.Ft.:
- 1,637
- Status:
- NEW LISTING
- Beds:
- 3
- Year built:
- 1998
- Baths:
- 2.00
- MLS#:
- 12040418
- Subdivision:
- Willow Creek
ADDITIONAL INFORMATION
Offer deadline EOD Saturday May 4. Step into this fabulous, move-in-ready End unit townhome, offering stunning views overlooking a tranquil pond. The main floor is designed to impress, featuring cathedral ceilings and an expansive open floor plan that seamlessly connects the kitchen, dining room, and living area into a singular Great Room-perfect for both entertaining and everyday living. The kitchen is a dream with sleek quartz countertops and stainless steel appliances. The primary suite boasts direct access to the bathroom and a spacious walk-in closet. Descend to the lower level to find a cozy family room with walk-out access to the patio, the third bedroom, and a second full bathroom. The partially finished basement offers even more living space. Attached 2 car garage and convenient access to Rt 59. A/C and Furnace new in 2021. The responsive HOA is immediately addressing a siding issue today from the rain storm a couple days ago!
Open House:
Sunday, 5/5 4:00-6:00PM
- Type:
- Single Family
- Sq.Ft.:
- 3,121
- Status:
- NEW LISTING
- Beds:
- 4
- Lot size:
- 0.6 Acres
- Year built:
- 1979
- Baths:
- 3.00
- MLS#:
- 12041752
- Subdivision:
- Wayne Oaks
ADDITIONAL INFORMATION
Contemporary 4 bed, 3 bath raised ranch on a quiet cul-de-sac with a stunning .6 acre wooded lot. Completely remodeled eat-in kitchen with new cabinetry, ss appliances, quartz counters and large island with gorgeous LVP flooring that continue into the spacious living room with vaulted ceilings and floor to ceiling brick fireplace and separate dining room. Sliders off the kitchen lead to a massive deck and magically private back yard . Sizeable primary bedroom with a wic and an updated spa-like ensuite full bath walk-in shower. Down the hall are 3 additional large bedrooms and another renovated full bath. The walkout lower level has a cavernous family room with a 2nd fireplace, an office area, remodeled full bath and laundry room. Sliders on the lower level lead to a 2nd outdoor entertainment space. Conveniently located close to the Great Wilderness Trail, Sonny Acres Farm, Bark Park, Red Hawk Park, restaurants and shopping. Driveway is being replaced and scheduled for next week. New roof and gutters, new hwh, new appliances, new lighting and paint inside and out. HVAC less than 5 yrs old.
- Type:
- Single Family
- Sq.Ft.:
- 2,433
- Status:
- NEW LISTING
- Beds:
- 3
- Lot size:
- 0.28 Acres
- Year built:
- 2005
- Baths:
- 4.00
- MLS#:
- 12037279
- Subdivision:
- Prince Crossing Farm
ADDITIONAL INFORMATION
Designer features abound in this Extraordinary Ranch home located in a tremendous neighborhood. You'll be impressed from the moment you drive up. Incredible professional landscaping and beautiful railings with a covered front porch grace the front. From the Cheery Sun Room off the Kitchen to even the main floor bright Laundry Room you'll notice details you never knew you needed - every corner of this home shines. Incredible Kitchen with Quartz countertops, Thermador Cooktop, Double Oven, under cabinet lighting, and island with breakfast bar seating. Amazing Owner Retreat with sitting area, 2 walk-in closets, and Bath with contemporary vanities, tiled walls, and separate soaking tub and shower. Even the heated Garage is picturesque with epoxy flooring, custom cabinetry, and ceiling fan. Here is a list of just some of the additional features: lovely hardwood floors, crown molding, glass transoms, updated quality light fixtures, tall ceilings, canned lighting, and custom closet organizers. The entertainer's dream basement holds a custom elaborate bar and serving area, deluxe game spaces, rec room, full bath, and 4th bedroom or exercise room. The custom patio, walkways, in ground sprinkler system, and fenced yard with fountain provide a peaceful outdoor space. A whole house generator is also included for peace of mind. Wonderful local paths, forest preserves, park, and prairie path are nearby. 2,433 sf above grade and 1,850 sf in finished basement plus great storage spaces. Don't miss the opportunity to make this pristine home yours!
Open House:
Sunday, 5/5 5:00-7:00PM
- Type:
- Single Family
- Sq.Ft.:
- 2,529
- Status:
- NEW LISTING
- Beds:
- 4
- Lot size:
- 0.26 Acres
- Year built:
- 1999
- Baths:
- 3.00
- MLS#:
- 12030805
- Subdivision:
- Hampton Hills
ADDITIONAL INFORMATION
Step into this meticulously maintained residence built by Airhart Construction and be greeted by the warmth of hardwood floors that seamlessly blend with the modern elegance of floor-to-ceiling windows. These expansive windows flood the living spaces with natural light, creating a bright and inviting atmosphere throughout. This home exudes a timeless appeal coupled with modern amenities, offering the perfect blend of comfort and sophistication. With new carpeting throughout both levels and many amenities updated within the last year, this home is move-in ready. Retreat to your master bedroom offering vaulted ceilings, double walk-in closets and a bathroom with skylights. With an additional 3 bedrooms, one of which has cathedral ceilings and huge windows, there is room for everyone. 1st floor Den is spacious and can be used in many ways. Convenient 1st floor laundry too. Enjoy a sunroom adjacent to a refinished deck, perfect for entertaining or simply enjoying the peaceful surroundings. Adding to the allure is a convenient lawn sprinkler system, ensuring your outdoor oasis remains lush year-round. Located within walking distance to Wheaton Academy and with parks & walking trails just moments away, this home offers the perfect balance of convenience and tranquility. Residents can enjoy easy access to IL Prairie Path, Great Western Trail and Timber Ridge Forest Preserve providing ample opportunities for outdoor recreation and relaxation. Just a 2 block walk to the neighborhood playground and pond. Fridge (2023) micro (2022). Furnace, AC, water heater + roof all replaced within the last 10 years. Unfinished basement has tons of storage space and is waiting for it's finishing touches. Broker related to seller.
- Type:
- Single Family
- Sq.Ft.:
- 2,686
- Status:
- NEW LISTING
- Beds:
- 4
- Year built:
- 1964
- Baths:
- 4.00
- MLS#:
- 12044070
ADDITIONAL INFORMATION
Introducing a stunning, freshly painted 4-bedroom, 3.5-bathroom home that has been newly renovated from top to bottom. Nestled on a premium corner lot, this home boasts a spacious three-car garage and a half-circle driveway, providing ample parking space and ensuring both convenience and security for your vehicles. Step inside to discover a beautifully updated interior featuring a new kitchen countertop and state-of-the-art appliances, perfect for the aspiring chef. Enjoy the comfort of a new air conditioner ensuring a pleasant atmosphere year-round. This home boasts new flooring throughout, complemented by freshly installed doors that add a touch of modern elegance. The tile walls surrounding the fireplaces have been upgraded, creating a cozy ambiance in the living spaces. The bathrooms have undergone a complete transformation, featuring upgraded fixtures and renovated layouts for added comfort and style. Additionally, new light fixtures have been installed throughout the home, providing ample illumination and enhancing the overall aesthetic. Located close to Route 59 and the West-Chicago Metra-Station, this home provides easy access to shopping, dining, and entertainment options, making it the perfect place to call home. Don't miss out on the opportunity to make this beautifully renovated home yours. Schedule a viewing today and experience the epitome of luxury living. Motivated seller, price reduced, Come visit today
- Type:
- Single Family
- Sq.Ft.:
- 1,894
- Status:
- NEW LISTING
- Beds:
- 4
- Year built:
- 1878
- Baths:
- 2.00
- MLS#:
- 12044403
ADDITIONAL INFORMATION
Great opportunity on this Victorian style home with basement. It offers approximately 1,894 square feet of living space with 4 bedrooms and 2 bathrooms. Built in 1878 updates and repairs are needed but has potential. REO Auction property.
- Type:
- Single Family
- Sq.Ft.:
- 2,600
- Status:
- NEW LISTING
- Beds:
- 5
- Lot size:
- 0.44 Acres
- Year built:
- 1996
- Baths:
- 3.00
- MLS#:
- 12043431
- Subdivision:
- Oak Meadows
ADDITIONAL INFORMATION
VERY SPACIOUS HOME/GREAT LOT!! HONEY OAK RAISED PANEL CABS/GRANITE TOPS/TILE IN KITCHEN, BAMBOO IN LR/FR WITH WOODBRN FIREPLACE, 2STORY FOYER, OAK STAIRS/RAIL, TRUE 5 BEDRM ALL W/WALK-IN CLOSETS. SIX PANEL DOORS, INSULATED THEATRE RM, TONS OF STORAGE, GUTTER GUARDS, NEW FELDCO WINDOWS/SLIDER '11. PROF LANDSCAPE '11. SPRINKLER SYSTEM FOR YOUR LAWN. NEW HEATING AND AIR CONDITIONING '17. LOOK NO FURTHER, THIS IS IT!!! GARDEN FENCE DOES NOT STAY.
- Type:
- Single Family
- Sq.Ft.:
- 2,000
- Status:
- NEW LISTING
- Beds:
- 4
- Lot size:
- 0.64 Acres
- Year built:
- 1981
- Baths:
- 3.00
- MLS#:
- 12041669
- Subdivision:
- Dupage Highlands
ADDITIONAL INFORMATION
Rare listing in unincorporated Dupage Highlands... set on .64-ACRE WOODED LOT.....highly-rated WHEATON #200 SCHOOLS! ~~ This solid, one-owner home was loved over 40 years by the same family....make it your dream sanctuary next! Custom-designed by Vermont Log Buildings, Inc., this 4-bed, 3-bath charmer features a cobblestone walkway, hand-scraped hardwood floors, wood-burning fireplace & Hickory cabinets. ~~ 2,000-sq feet plus FULL unfinished dry basement. Basement offers exterior entrance option. Separate 3-car garage with refinished doors & an abundance of electric outlets - additional workshop in rear. ~~ FIRST FLOOR master bedroom and bathroom. Additional bathroom with shower on main floor. Second floor features 3 additional bedrooms & a full bathroom. *** NEW roof & gutters ('22), attic insulation ('23), NEW water heater ('23), updated electric ('21), new carpet & fresh paint, newer washer/dryer & oven. ** Location, location, location: steps from Klein Creek Golf Club & Kline Creek Farm, and minutes to Central Dupage Hospital & plenty of shopping.
Open House:
Saturday, 5/4 4:00-6:00PM
- Type:
- Single Family
- Sq.Ft.:
- 4,860
- Status:
- Active
- Beds:
- 5
- Lot size:
- 2.5 Acres
- Year built:
- 1948
- Baths:
- 4.00
- MLS#:
- 12037793
ADDITIONAL INFORMATION
Discover the perfect mix of rural- suburban bliss in West Chicago! Set on a spacious 2.5-acre lot, this custom home offers 6 bedrooms, 4 bathrooms, and a versatile addition allowing for two homes in one or one expansive residence. Each wing features its own kitchen, primary suite, laundry, and basement, providing ample space and privacy for multigenerational living or guest accommodations. Enjoy the serenity of nature in your private oasis with private gate entrance. Conveniently located within walking distance to Pioneer Park and near city amenities. Don't miss the opportunity to experience the perfect blend of rural charm and modern comfort-This home offers unbelievable opportunity to come in and make it your own.
- Type:
- Single Family
- Sq.Ft.:
- 1,219
- Status:
- Active
- Beds:
- 3
- Lot size:
- 0.21 Acres
- Year built:
- 1954
- Baths:
- 2.00
- MLS#:
- 12034768
ADDITIONAL INFORMATION
Picture perfect north side ranch steps from Reed park! It features gleaming hardwood floors throughout, an updated kitchen with all stainless steel appliances, a cozy breakfast nook, a large living room and dining area that are perfect for entertaining, 3 spacious bedrooms with ample closet space, an updated main floor bath, a finished basement with a large recreation room, storage closets, full updated bath and large utility room, plus a 2 car garage with alley access and a park like back yard. This move in ready gem is conveniently located near schools, shopping, restaurants and transportation. Don't mis this golden opportunity!
- Type:
- Single Family
- Sq.Ft.:
- 1,350
- Status:
- Active
- Beds:
- 3
- Year built:
- 1971
- Baths:
- 2.00
- MLS#:
- 12030870
ADDITIONAL INFORMATION
Welcome to this charming tri-level home on Ray Ave. in West Chicago, nestled on a peaceful dead-end street. This lovely property boasts cherrywood cabinets and stainless appliances in the kitchen with a dinette area. Enjoy year-round comfort in the heated sunroom, perfect for relaxation or entertaining guests overlooking the 1/3 acre lot with a combination shed/greenhouse for your green thumb endeavors. Upstairs are three bedrooms and a full bath. There are paneled doors throughout the home. The lower level has a family room with an electric fireplace and garden windows. There is also another full bath and the laundry room. Extra storage in the crawl space.
- Type:
- Single Family
- Sq.Ft.:
- 1,848
- Status:
- Active
- Beds:
- 4
- Year built:
- 1900
- Baths:
- 2.00
- MLS#:
- 12031753
ADDITIONAL INFORMATION
Highest and best by Tuesday 4/23/2024 at 12 pm Updated Single Family in West Chicago! Kitchen with Quartz countertops and all stainless-steel appliances. Beautifully refinished hardwood floors, popular LVT flooring, carpet, and freshly painted throughout! Updated Baths. Full basement and garage. This is a must see! Close to all accommodations including schools, parks, shops, restaurants and more! Not for rent or lease.
- Type:
- Single Family
- Sq.Ft.:
- 2,314
- Status:
- Active
- Beds:
- 4
- Lot size:
- 0.18 Acres
- Year built:
- 2000
- Baths:
- 4.00
- MLS#:
- 12028753
- Subdivision:
- Cornerstone Lakes
ADDITIONAL INFORMATION
***D#303 St. Charles Schools*** Attractive 2-story "Hearthstone" home in the desirable Cornerstone Lakes subdivision. Beyond the charming front porch, step inside to the foyer. Private den to the left with ceramic floors and big window for natural light. Across the foyer is the living and dining area with carpet underfoot and wainscoting. The spacious kitchen offers ample 42" cabinets and expansive counters, stainless steel appliances, pantry closet and eat-in area with breakfast bar or table space and glass sliders that lead to the backyard. Adjacent is the family room with carpet, ceiling fan and gas fireplace. A powder room and laundry room with access to the 2.5 car attached garage complete the main floor. Head upstairs to the master bedroom with walk-in closet and ensuite bath with double sink, separate shower, tub and toilet room. 3 additional bedrooms, full hall bath with shower over tub combo and a linen closet round out the 2nd level. The finished basement offers a rec room with built-ins, bar area and a powder room. Relax outdoors on the brick paver patio or the lush greenspace in the fully fenced in yard.
Open House:
Saturday, 5/4 7:00-9:00PM
- Type:
- Single Family
- Sq.Ft.:
- 2,212
- Status:
- Active
- Beds:
- 3
- Lot size:
- 0.15 Acres
- Year built:
- 2002
- Baths:
- 3.00
- MLS#:
- 12029310
ADDITIONAL INFORMATION
Welcome to this exquisite home that combines style, space, and comfort. As you enter, you'll be greeted by high ceilings that add a touch of grandeur to the living space. With four spacious bedrooms, there's plenty of room for everyone in the family. The master bedroom is a real gem, featuring its own full bathroom for a tranquil retreat. The full and spacious basement adds another dimension to this fantastic property, offering even more flexibility and convenience. Two car garage with a lot space inside. Step outside to the great paved backyard, where you'll find the perfect setting for outdoor entertaining or simply unwinding after a long day. Best of all, this amazing home is move-in ready, so you can start creating new memories from day one. Don't miss out on this fantastic opportunity!
- Type:
- Single Family
- Sq.Ft.:
- 5,098
- Status:
- Active
- Beds:
- 4
- Lot size:
- 0.27 Acres
- Year built:
- 2005
- Baths:
- 5.00
- MLS#:
- 12019086
- Subdivision:
- Prince Crossing Farm
ADDITIONAL INFORMATION
This home is conveniently located near Wheaton Academy and is situated within the beautiful Prince Crossing Farm. As you enter, a grand staircase welcomes you alongside a formal living room, followed by an elegant dining room adorned with beautiful wainscoting. Continuing through the home, you'll discover a dedicated home office space. The family room boasts impressive high ceilings that seamlessly connect to the gorgeous kitchen which provides exterior access to your expansive backyard. Conveniently situated on the main floor are a half bath and laundry room. The expansive primary suite complete with a large walk-in closet and custom built ins. The primary bathroom offers dual vanities, a luxurious soaking tub, and a separate standing shower. The 2nd bedroom includes an en-suite for added privacy and a sizable walk-in closet. The other two bedrooms are spacious and share a Jack and Jill bathroom. The lower level boasts a fantastic second family room and a comfortable sitting area. Explore a full kitchen and a 5th bedroom complete with its private bathroom. Step out to your beautiful brick paver patio and stunning deck, surrounded by lush greenery and a beautifully landscaped backyard. Enjoy the lovely exterior lighting that enhances the outdoor space. The garage is equipped with premium coated epoxy floors and is approximately 10 feet tall. Enjoy the wonderful Prince Crossing Park and gorgeous neighborhood!
Open House:
Saturday, 5/4 8:00-10:00PM
- Type:
- Single Family
- Sq.Ft.:
- 2,281
- Status:
- Active
- Beds:
- 3
- Year built:
- 1995
- Baths:
- 2.00
- MLS#:
- 12027423
- Subdivision:
- Hampton Hills
ADDITIONAL INFORMATION
Welcome to Your Perfect Retreat in Hampton Hills! If you're downsizing and seeking a comfortable ranch-style home that's perfect for entertaining friends and hosting family gatherings, look no further than this John Henry Homes creation in sought-after Hampton Hills! This 3-bedroom, 2-bath ranch boasts a family room addition, providing a generous 2200 square feet of living space. As you enter, you're greeted by an inviting open floor plan, starting with a spacious foyer. The living room features a vaulted ceiling adorned with two skylights, bathing the space in natural light and creating a warm ambiance. The adjacent eat-in kitchen is a chef's delight, showcasing plenty of custom wood cabinets, hardwood floors, a sunny bay window, a large island, and granite counters. It seamlessly flows into the formal dining room, also graced by a bay window, making every meal a special occasion. Need a home office or additional seating area? You'll love the in-home office just off the kitchen, providing both functionality and versatility. The master bedroom is a retreat in itself, with a sitting area, tray ceiling, east-facing bay window, walk-in closet, and an en suite full bath. The bath is a spa-like haven, featuring a vaulted ceiling with a skylight, a jetted tub, a separate shower, and double sinks. The expansive living room boasts a cozy fireplace, while the dining room's sunny bay window adds charm and character. Pocket doors separate these areas, offering flexibility in your living spaces. Convenience is key with a first-floor laundry located off the kitchen and a full, unfinished basement with high ceilings, providing ample storage options. Situated on a cul-de-sac lot just one block from Timber Ridge forest preserve with hiking trails and only four blocks from Wheaton Academy, this home offers a perfect balance of tranquility and accessibility. With its one owner and pet-free environment, this home is ready for you to make it your own and create lasting memories. Don't miss out on all the possibilities this wonderful home has to offer! Sold as-is.
- Type:
- Single Family
- Sq.Ft.:
- 1,830
- Status:
- Active
- Beds:
- 4
- Year built:
- 1969
- Baths:
- 2.00
- MLS#:
- 12021805
- Subdivision:
- Oak Meadows
ADDITIONAL INFORMATION
This home sit's on a beautiful big lot that backs up to the Illinois prairie path. There's a big kitchen with cherry cabinets and glass sliding doors leading to the three season room which give's extra living pace. The owner has replaced the driveway and the well pump. The garage has a work shop attached to it. The property needs updating but is in good condition. It is being sold As-IS. There is no showing's until Friday 4/12 after 4:30 p.m.
- Type:
- Single Family
- Sq.Ft.:
- 3,698
- Status:
- Active
- Beds:
- 4
- Year built:
- 2001
- Baths:
- 4.00
- MLS#:
- 12024454
- Subdivision:
- Cornerstone Lakes
ADDITIONAL INFORMATION
***D#303 St. Charles Schools**** Over 5400 square feet of finished living space! Captivating 2-story home with 6 bedrooms, a den and loft in the Cornerstone Lakes subdivision. Step inside to the 2-story foyer with all wood dual staircase and into the open living room with huge windows and adjacent dining area. The well-appointed kitchen offers an abundance of trendy white cabinets, expansive granite counters, recessed lighting, breakfast bar, updated stainless steel appliances, large walk-in pantry, and a spacious eat-in area with custom French doors that lead to the patio. Hardwood floors flow through to the family room with a beautiful fireplace. A separate den, powder room and laundry room complete the main level. Upstairs the master suite has double doors, volume ceiling and fan, hardwood floor, walk-in closet and a relaxing ensuite bath featuring jetted tub, shower stall, toilet room, and separate vanities. 3 additional bedrooms with large walk-in closets, full hall bath with dual vanity and separate shower/tub/toilet room and a spacious loft with built-in cabinetry rounds out the 2nd level. Head downstairs to the full finished, deep pour basement with a family room, 2 additional bedrooms, full bath, utility room, storage areas and hook ups for a full kitchen. Enjoy the outdoor living space of this home with a great paver patio and lush green space. Nearby pond, schools, park, shopping and dining!
- Type:
- Single Family
- Sq.Ft.:
- 4,376
- Status:
- Active
- Beds:
- 6
- Lot size:
- 2.05 Acres
- Year built:
- 1976
- Baths:
- 4.00
- MLS#:
- 12026751
ADDITIONAL INFORMATION
Step into a world of timeless charm and create your own cherished memories in this exclusive, never-before-available home, nestled on a secluded two-acre oasis just moments away from convenient transportation and shopping. After 47 years of love and care, the current owners are ready to pass on this unique residence to new enthusiasts. This custom-built home seamlessly blends modern construction with classic architectural elements, evoking the allure of a historic estate. The front porch invites you in to the warmth and character within. Prepare to be captivated by the vaulted ceiling of the family room, adorned with reclaimed wood beams. A grand, two-sided stone fireplace serves as the heart of the home, linking the family room to the adjacent kitchen space. The generous common areas are well suited for entertaining, with the living room transformed into a majestic dining room, and the neighboring dining room repurposed as a serene piano room. Throughout the home, you'll discover exceptional storage and thoughtfully crafted built-ins. Upstairs, the bedrooms offer both spaciousness and charm, featuring unique details like the loft off the master bedroom that overlooks the family room and dormered windows with scenic views of the landscaped grounds. The walkout basement boasts two additional bedrooms, a recreation area, a convenient kitchenette, and a full bath. This exceptional home is cleverly integrated into a hillside, surrounded by mature trees, and framed by manicured lawns and gardens. Relax on the screened porch and deck, which provide a vantage point to enjoy the lush yard and a captivating waterfall water feature. This is a home where cherished memories await.
- Type:
- Single Family
- Sq.Ft.:
- 2,715
- Status:
- Active
- Beds:
- 4
- Lot size:
- 0.32 Acres
- Year built:
- 1994
- Baths:
- 4.00
- MLS#:
- 12026508
- Subdivision:
- Willow Creek
ADDITIONAL INFORMATION
Pride of ownership is apparent in this meticulously cared for and spectacularly updated brick & cedar 2 story with over 4000 square feet of living space including a fully finished walkout basement. 4 bedrooms plus den, 3 full baths, and a half bath which boasts an incredible layout in this beautiful custom built home. Property sits on a premium wooded lot with mature landscape. 2nd level features a huge primary bedroom suite with private bath, spacious closet & sitting area. Also includes bedrooms 2, 3 & 4 with a full bath. Fully finished walkout basement includes a large family room, play area, full bath, separate laundry area, and large work/storage room. Potential set up for in-law quarters with separate entry; including sink and gas hookup. Stunning oak floors on main level and new carpet on 2nd level (2021). Freshly painted throughout (2020). Impressive kitchen with granite countertops, backsplash, and stainless steel appliances opens to your eat-in dining area and family room. Main level features French doors opening to your deck that is perfect for entertaining, grilling, and enjoying nature. Main level also showcases a private home office/den, dining room, living room, and half bath. Wonderful natural light throughout with oversized windows. Garage contains a partially finished attic with built in ladder for large storage area. Also includes newer roof (2016), LG range (2021), Bosch dishwasher (2021), hot water heater (2021), Nest smart thermostat w/ whole house humidifier control, LeafFilter gutter system w/ lifetime no clog guarantee, reverse osmosis water filter, brick paver walkway/entry, professionally landscaped, 1.5 miles to Wheaton Academy, nearby parks, too much to list! Must see! Nothing to do but move right in!
- Type:
- Single Family
- Sq.Ft.:
- 2,393
- Status:
- Active
- Beds:
- 4
- Lot size:
- 0.3 Acres
- Year built:
- 2000
- Baths:
- 3.00
- MLS#:
- 12012906
- Subdivision:
- Cornerstone Lakes
ADDITIONAL INFORMATION
***HIGHEST AND BEST CALLED FOR TODAY/FRIDAY AT NOON**** Step into contemporary living at its finest, situated in the highly desirable Cornerstone Lakes subdivision and the award-winning St. Charles East high school district. Nestled on a tranquil cul-de-sac, this home blends modern comfort with effortless charm, inviting you to embrace a lifestyle of ease and sophistication. Cross the threshold through the sleek, NEW front door, and be greeted by a world of contemporary elegance. The kitchen, recently renovated (2018), is a showpiece of modern design featuring crisp white hardwood cabinets, illuminated glass accents, and state-of-the-art appliances harmonizing seamlessly with quartz countertops and updated lighting fixtures. Flowing seamlessly from the kitchen, the open-concept family room sets the scene for countless memories to be made. Hardwood floors adorn the main level and upstairs hallway, while the family room offers a cozy gas fireplace, ideal for intimate gatherings or movie nights in. Step outside to your own private sanctuary, accessible through the Pella slider leading to a fenced backyard retreat. A picturesque brick paver patio, complete with a built-in fire pit and lush landscaping, creates an outdoor haven perfect for relaxation and entertainment. Ascend the updated staircase to discover four spacious bedrooms, each offering modern comfort and tranquility. Equipped with updated ceiling fans (2023) and closet organizing systems, these bedrooms provide a serene retreat. The primary suite is a true escape, bathed in sunlight and featuring a walk-in closet and spa-like bathroom with heated floors and a separate soaking tub. Below, the basement transforms into an entertainment hub, boasting a TV viewing area, wet bar with quartz counters, a workout room, and ample storage/crawl space. But the allure extends beyond the home itself. This residence is part of a vibrant community offering walking paths, parks, and ponds for leisurely strolls and is within Norton Creek Elementary School walking distance! With shopping, dining, and the Fox River just moments away, adventure awaits at every turn. With a three-car tandem garage, there's ample room for all your belongings and hobbies. With updates including a NEW garage door, newer roof (2018), NEW vinyl siding with Hardie board accents including gutters and down spouts (2022), and upgraded windows, this home embodies modern living without sacrificing comfort. Don't just imagine it - experience it for yourself. Contact us today to arrange your exclusive tour and make this contemporary retreat yours.
- Type:
- Single Family
- Sq.Ft.:
- 960
- Status:
- Active
- Beds:
- 2
- Year built:
- 1971
- Baths:
- 1.00
- MLS#:
- 11984397
ADDITIONAL INFORMATION
Solid Ranch Home w/full basement, set on a corner lot - Completely Fenced (Mostly privacy fence) PLUS a 3 Car Heated Garage comes with a air-Compressor & possibly some work benches too. The tall tree in front provides wonderful exterior appeal as well. Originally built as a 3 - now a 2 bedroom as a wall was removed to make one Large bedroom out of two average. You can restore it to become a 3 Bedroom or enjoy the roominess of the 2 larger bedrooms. Lots of Cute potential in this charmer. Bring your paint brushes and some energy and turn it into INSTANT EQUITY! Roof approx 4 to 5 years, CAC/GFA most appliances stay - however because it is an ESTATE SALE - home is being sold "AS IS"
- Type:
- Single Family
- Sq.Ft.:
- 2,000
- Status:
- Active
- Beds:
- 3
- Lot size:
- 0.26 Acres
- Year built:
- 1976
- Baths:
- 2.00
- MLS#:
- 12023232
- Subdivision:
- Woodland
ADDITIONAL INFORMATION
Desirable Woodland Subdivision! Spacious 3 Bedroom Home on Large Fenced Yard, 1,1 Bath, Family Room with Beautiful Fireplace, 2 Car Attached Garage and Long Driveway Updates Include: Roof 2021, Septic 2017, Exterior Painted in 2021, Water Softener, Water Filtration and Pressure Tank in the last 4/5 years, Solar Panel Contract Transferrable.
- Type:
- Single Family
- Sq.Ft.:
- 3,220
- Status:
- Active
- Beds:
- 4
- Lot size:
- 0.39 Acres
- Year built:
- 2002
- Baths:
- 4.00
- MLS#:
- 12000384
- Subdivision:
- Cornerstone Lakes
ADDITIONAL INFORMATION
********Showings end Sunday evening. All best and final offers due by noon Monday April 8th. Decision expected by Tuesday. ******Welcome to your dream home! Exquisite 4-bedroom, 3.5-bathroom home nestled in the prestigious Reserve at Cornerstone Lakes subdivision, acclaimed within the St. Charles School District. Offering 3,220 square feet on the main levels and an expansive finished basement, totaling approximately 4,720 square feet of lavish living space. This residence, built in 2002, commands one of the finest lots in the neighborhood, boasting a picturesque brick front, wood siding, and a new roof (2015). Recently updated kitchen (2021) with top-tier stainless steel appliances, hardwood flooring, crown molding, and a cozy gas fireplace in the family room. The master suite features a tray ceiling and a sprawling walk-in closet. Outside, discover a professionally landscaped backyard oasis with an outdoor kitchen, paver patio, gazebo, and a handy shed-all overlooking the serene forest preserve, ensuring perpetual privacy and tranquility. Complete with an attached 3-car garage, heated for comfort, with new garage doors (Mar 2024), and recent HVAC upgrades, this home epitomizes the pinnacle of elegance and comfort. Ask your agent for the full list of notable upgrades.


© 2024 Midwest Real Estate Data LLC. All rights reserved. Listings courtesy of MRED MLS as distributed by MLS GRID, based on information submitted to the MLS GRID as of {{last updated}}.. All data is obtained from various sources and may not have been verified by broker or MLS GRID. Supplied Open House Information is subject to change without notice. All information should be independently reviewed and verified for accuracy. Properties may or may not be listed by the office/agent presenting the information. The Digital Millennium Copyright Act of 1998, 17 U.S.C. § 512 (the “DMCA”) provides recourse for copyright owners who believe that material appearing on the Internet infringes their rights under U.S. copyright law. If you believe in good faith that any content or material made available in connection with our website or services infringes your copyright, you (or your agent) may send us a notice requesting that the content or material be removed, or access to it blocked. Notices must be sent in writing by email to DMCAnotice@MLSGrid.com. The DMCA requires that your notice of alleged copyright infringement include the following information: (1) description of the copyrighted work that is the subject of claimed infringement; (2) description of the alleged infringing content and information sufficient to permit us to locate the content; (3) contact information for you, including your address, telephone number and email address; (4) a statement by you that you have a good faith belief that the content in the manner complained of is not authorized by the copyright owner, or its agent, or by the operation of any law; (5) a statement by you, signed under penalty of perjury, that the information in the notification is accurate and that you have the authority to enforce the copyrights that are claimed to be infringed; and (6) a physical or electronic signature of the copyright owner or a person authorized to act on the copyright owner’s behalf. Failure to include all of the above information may result in the delay of the processing of your complaint.
West Chicago Real Estate
The median home value in West Chicago, IL is $242,800. This is lower than the county median home value of $279,200. The national median home value is $219,700. The average price of homes sold in West Chicago, IL is $242,800. Approximately 61.68% of West Chicago homes are owned, compared to 32.95% rented, while 5.37% are vacant. West Chicago real estate listings include condos, townhomes, and single family homes for sale. Commercial properties are also available. If you see a property you’re interested in, contact a West Chicago real estate agent to arrange a tour today!
West Chicago, Illinois 60185 has a population of 27,385. West Chicago 60185 is more family-centric than the surrounding county with 44.26% of the households containing married families with children. The county average for households married with children is 37.15%.
The median household income in West Chicago, Illinois 60185 is $68,413. The median household income for the surrounding county is $84,442 compared to the national median of $57,652. The median age of people living in West Chicago 60185 is 33 years.
West Chicago Weather
The average high temperature in July is 85.1 degrees, with an average low temperature in January of 15.5 degrees. The average rainfall is approximately 38.1 inches per year, with 34.3 inches of snow per year.
