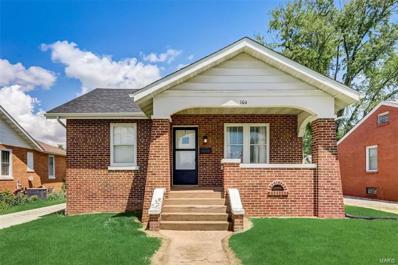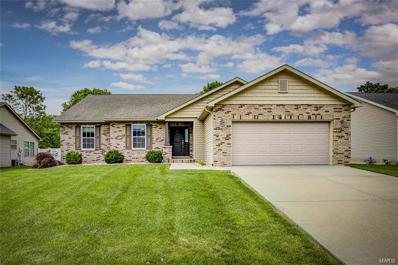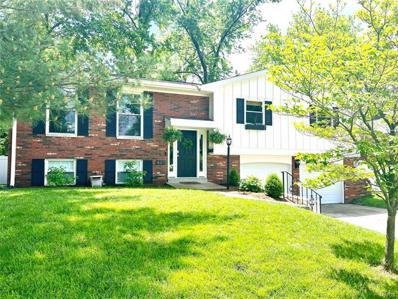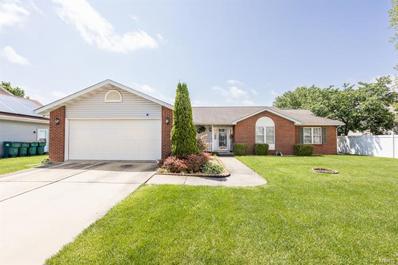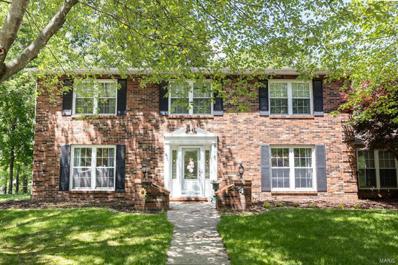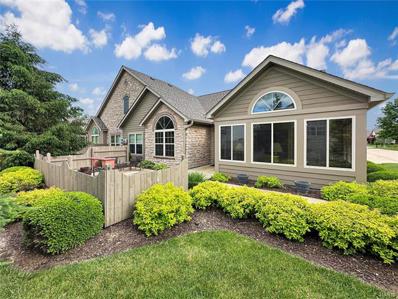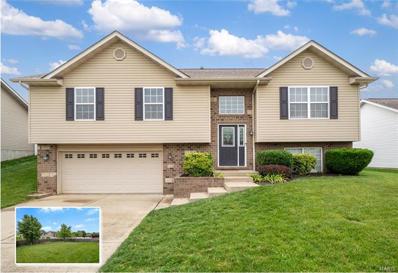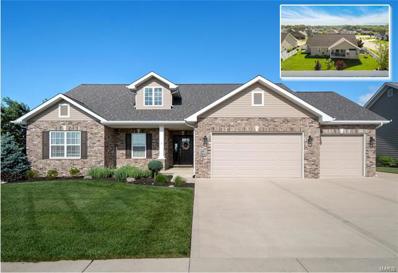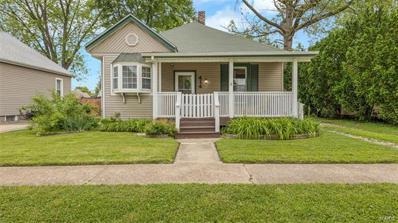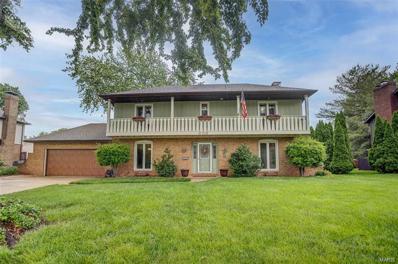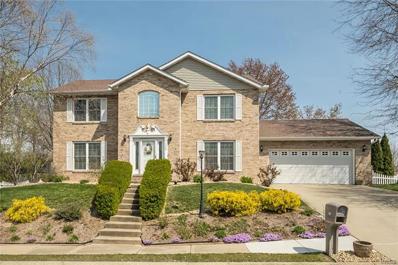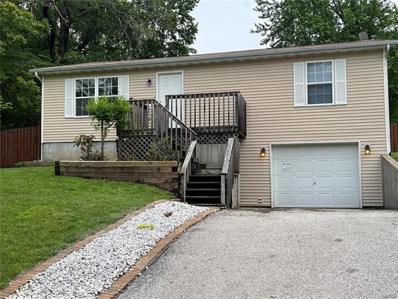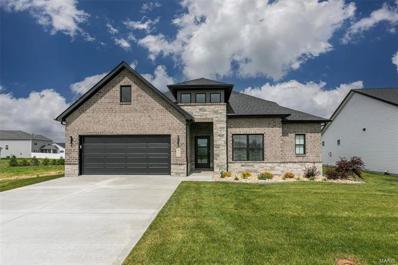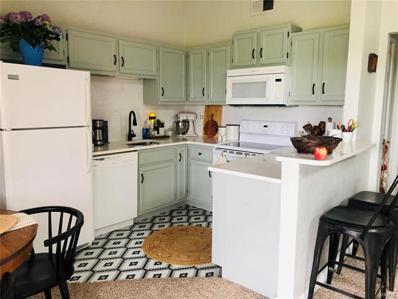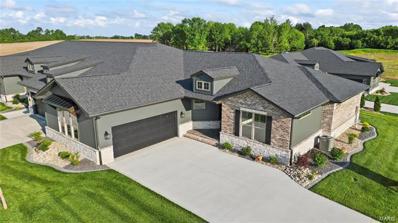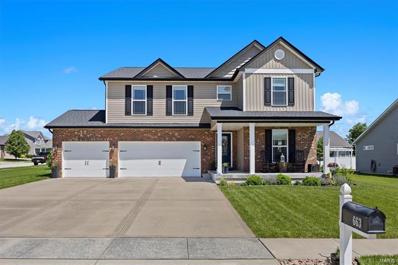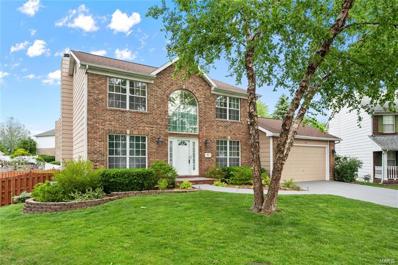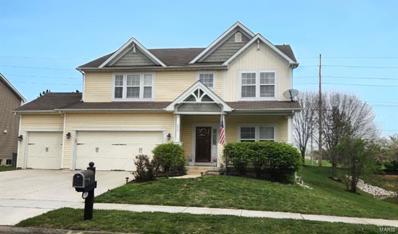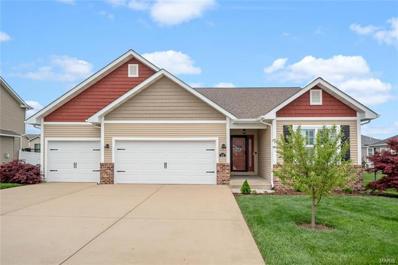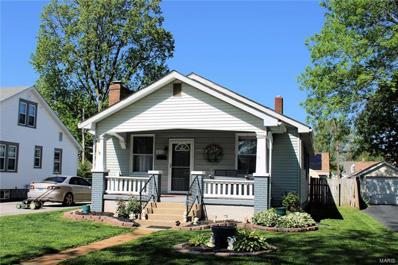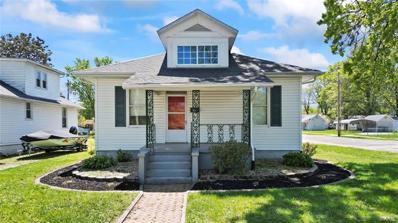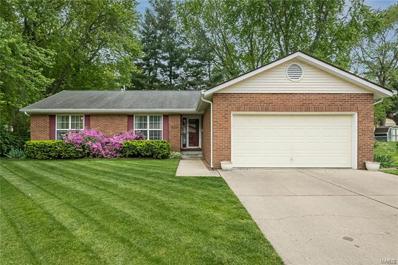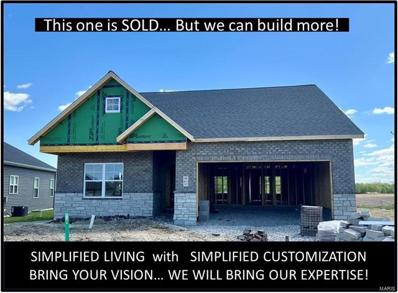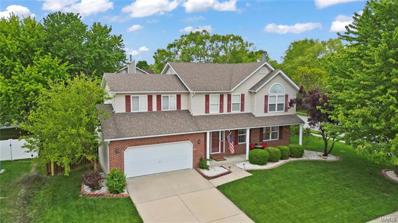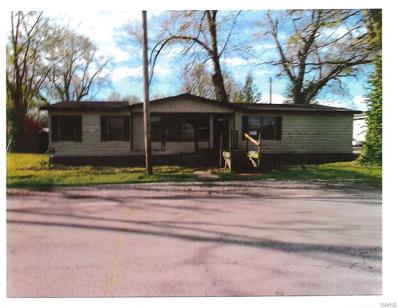O Fallon IL Homes for Sale
$170,000
104 W Highway 50 O'Fallon, IL 62269
- Type:
- Single Family
- Sq.Ft.:
- n/a
- Status:
- NEW LISTING
- Beds:
- 2
- Lot size:
- 0.15 Acres
- Year built:
- 1929
- Baths:
- 2.00
- MLS#:
- 24030624
- Subdivision:
- Sunset Terrace
ADDITIONAL INFORMATION
Welcome to convenient living in this exquisite 2-bed, 2-bath haven nestled in the heart of O'Fallon. Meticulously updated and move-in ready, it effortlessly blends style, comfort, and convenience. As you step inside, the updated main floor features two spacious bedrooms and a pristine bathroom. Prepare to be dazzled by the gourmet kitchen, complete with sleek stainless-steel appliances and chic finishes, perfect for entertaining with its open floor design. Venture downstairs to discover a world of endless entertainment possibilities. Indulge in the luxury of a full bathroom, laundry facilities equipped with a washer and dryer, and a captivating bar featuring a convenient kitchenette and electric fireplace, ideal for entertaining. With the added bonus of a generous two-car detached garage, parking is never a concern. Experience refined living at its finest in this meticulously curated residence. Don't let the opportunity slip away – schedule your private showing today!
- Type:
- Single Family
- Sq.Ft.:
- 1,741
- Status:
- NEW LISTING
- Beds:
- 3
- Lot size:
- 0.23 Acres
- Year built:
- 2016
- Baths:
- 2.00
- MLS#:
- 24029079
- Subdivision:
- Bristol Hill Ph 5
ADDITIONAL INFORMATION
Coming Soon! This beautiful ranch shows like a model display! The quality of construction & immaculate condition will impress even the pickiest of buyers! Situated in O'Fallon High School & located in the Village of Swansea, this home has great access to highways, employment opportunities, conveniences & nearby Scott Air Force Base & St. Louis. You will love the gorgeous wood floors, vaulted ceilings, open floor plan & gas FP in the family room. The kitchen features granite countertops, stainless steel appliances, staggered cabinetry & tile backsplash. The master suite boasts a custom organized walk-in closet & luxury bath. There are also two additional bedrooms (one includes custom organizer), hall bath w/ high double vanity, laundry room (washer & dryer included!) & foyer area. Other amenities are: finished 2 car garage, large cvd patio, 6' vinyl fenced yard, 9' basement w/ egress window, radon system, water softener, humidifier & more. Seller is looking for a July 19 closing date.
$259,900
407 Fontainebleau O'Fallon, IL 62269
Open House:
Sunday, 5/19 5:00-7:00PM
- Type:
- Single Family
- Sq.Ft.:
- 1,479
- Status:
- NEW LISTING
- Beds:
- 3
- Lot size:
- 0.22 Acres
- Year built:
- 1965
- Baths:
- 2.00
- MLS#:
- 24028201
- Subdivision:
- Fairwood East 1st Add
ADDITIONAL INFORMATION
Mid Century Gem in the heart of O'Fallon! This stunning 3 bed/2 bath, bi-level home was recently renovated and offers an airy, open concept floor plan, hardwood floors throughout and windows abound! Main floor showcases the fresh, dream kitchen w huge center island, ample white cabinetry, granite counter tops & newer stainless steel appliances. Kitchen is open to the spacious dining and living combo. Extensive walkout basement boast brand new vinyl wood flooring, custom built bar with granite counter top and full modern bathroom. Exit the sliding glass doors to the park like setting of the back yard. Quaint patio is great for summer bbq's, new vinyl fence gives privacy & keeps kiddos/pets safe. HVAC/gutters new in 2023. This fantastic home is walking distance to all the exciting amenities of downtown O'Fallon: restaurants, shopping, farmers market. Close to Hwy 64, SAFB, Downtown St. Louis. O'Fallon Schools. Offers due Tuesday, May 21st at noon! OPEN HOUSE CANCELED!!!
$275,000
659 Aladar Drive O'Fallon, IL 62269
- Type:
- Single Family
- Sq.Ft.:
- 2,020
- Status:
- NEW LISTING
- Beds:
- 4
- Lot size:
- 0.23 Acres
- Year built:
- 1996
- Baths:
- 2.00
- MLS#:
- 24029427
- Subdivision:
- Cambridge Commons Ph 3
ADDITIONAL INFORMATION
This 4 bed/2 bath ranch home is conveniently located and very well maintained! The foyer opens up to a large living room with vaulted ceilings, new luxury vinyl floors, and a gas fireplace. Through the double doors outside, you'll walk out to a deck, patio, and a vinyl fence that is less than a year old. The spacious primary bedroom has a large walk in closet and bathroom with a soaking tub. The 3 other bedrooms are located on the other side of the home with another full bathroom nearby. The kitchen has tons of cabinets, beautiful countertops, and new backsplash. The eat in kitchen is situated near a bay window. The utility room is right off the two car garage and comes with a water softener that is owned. Location is everything, and this is right off Greenmount near St. Elizabeth hospital, shops, restaurants, and the interstate. A/C is 5 yo, furnace is 8 yo, roof is 12 yo. Carpets were just professionally cleaned. This home is a beaut!
- Type:
- Single Family
- Sq.Ft.:
- 3,256
- Status:
- NEW LISTING
- Beds:
- 4
- Lot size:
- 0.63 Acres
- Year built:
- 1981
- Baths:
- 3.00
- MLS#:
- 24031435
- Subdivision:
- East 19th Add
ADDITIONAL INFORMATION
Welcome to your dream home in O'Fallon, Illinois! This spacious four-bedroom, three-bathroom residence offers the perfect blend of modern amenities and cozy charm. Step inside to discover a beautifully renovated interior featuring newer carpeting and a stunning kitchen. Situated on a large, level lot, fenced in back yard just over half an acre, with views of trees out the back with a fun treehouse, too! You'll find plenty of space for formal gatherings in the separate dining room, perfect for hosting. Off the kitchen is a large secondary space that you can use as a home office/gym or even secondary living space! New roof going on this week and shutters will be freshly painted black - all new attic insulation, new electrical panel. Don't miss your chance to call this wonderful property home. Schedule a showing today and experience all this home has to offer! [Agent Owned Property]
- Type:
- Single Family
- Sq.Ft.:
- 1,935
- Status:
- NEW LISTING
- Beds:
- 2
- Year built:
- 2011
- Baths:
- 2.00
- MLS#:
- 24028195
- Subdivision:
- Stone Bridge Villas Condo
ADDITIONAL INFORMATION
Pack your bags and move right in -- get ready for carefree living in this sought-after, gorgeous Stonebridge Villa! Spacious LIV RM features gas fireplace & vaulted ceiling, open to nice dining area & KIT. Gourmet KIT boasts an abundance of cabinets w/pull-out shelves, breakfast bar w/overhang for stools, granite countertops, large pantry & Samsung stainless steel appliances. Enjoy your morning coffee in the bright sunroom or retreat to the lovely den w/double doors - so many options! Luxury primary suite offers private BATH w/double vanity, large shower w/seat & roomy walk-in closet. Too many great features to list - gleaming engineered wood floors, vaulted ceilings, ceiling fans, wood blinds & plenty of storage -- linen closet, coat closet & walk-in storage off main floor laundry room featuring cabinets/countertop. Large 2-car garage. Roof 2024. Water Heater 2022. Monthly fees cover water/sewer/trash/lawn/snow/ext. ins/clubhouse/pool.
- Type:
- Single Family
- Sq.Ft.:
- 1,976
- Status:
- NEW LISTING
- Beds:
- 3
- Lot size:
- 0.18 Acres
- Year built:
- 2013
- Baths:
- 3.00
- MLS#:
- 24026108
- Subdivision:
- Chesapeake Junction Ph 1
ADDITIONAL INFORMATION
Charming home in the highly desirable Chesapeake Junction subdivision, nestled within the prestigious O'Fallon Township High School District. This cozy home offers nearly 2,000 square feet of living space w/3 bds, 3 bth, & two living areas. Upper level: roomy primary suite w/full bath & a convenient walk-in closet, 2 guest beds, and full guest bath. The heart of the home is the spacious eat-in kitchen flowing seamlessly into a large living room w/ vaulted ceiling. Step out onto the deck to savor peaceful views of the fenced backyard, perfect for relaxation & outdoor gatherings. Lower level offers ample space for hosting guests, along w/ half bathroom for added comfort. The laundry/utility room ensures functionality, while the oversized 2-car garage provides ample storage options for your convenience. Positioned near Scott AFB and St. Louis. Whether commuting or exploring nearby attractions, revel in the accessibility to major destinations. Don't wait, schedule your showing today!
$588,800
1327 Ashton Falls O'Fallon, IL 62269
- Type:
- Single Family
- Sq.Ft.:
- 3,328
- Status:
- NEW LISTING
- Beds:
- 4
- Lot size:
- 0.33 Acres
- Year built:
- 2018
- Baths:
- 3.00
- MLS#:
- 24028662
- Subdivision:
- Timber Rdg-ph 2b
ADDITIONAL INFORMATION
Turnkey Huntington Chase build features: split master suite floor-plan spanning over 3,300 finished sqft +/-, situated in the coveted The Reserves of Timber Ridge. Main level: spacious open family rm w/ vaulted ceilings, kitchen: sizable island, electric range, & pantry, open dining area leads to an extended hearth rm w/ gas fireplace, & access to the covered backyard patio. Oversized 3 car garage has utility door leading to the fenced backyard (raised garden & flower beds) + an additional side parking pad. From garage: drop zone w/ cubbies, separate laundry area, generously sized master bdrm w/ walk-in closet, a luxurious bath: dual vanity, separate shower, & tub, linen. 2 guest bdrms & a hall bath complete the main floor. Full basement: 9ft ceilings, a rec area w/ massive storage closet, dry bar & 2 egress windows. Full bath w/ linen closet. Family room. 4th bdrm w/ an attached sitting area, incredible unfinished storage includes a finished secured storage area. OFallon Schools K-12
- Type:
- Single Family
- Sq.Ft.:
- 865
- Status:
- NEW LISTING
- Beds:
- 2
- Lot size:
- 0.16 Acres
- Year built:
- 1904
- Baths:
- 1.00
- MLS#:
- 24031270
- Subdivision:
- Penns 3rd Add
ADDITIONAL INFORMATION
Welcome home! This charming 2-bedroom, 1-bathroom home perfectly blends classic charm with modern updates. As you enter, you're greeted by a cozy living room featuring a beautiful bay window that floods the space with natural light. The living room flows seamlessly into the eat-in kitchen, boasting a stylish tile backsplash. Enjoy morning coffee or evening relaxation on the inviting covered front porch. The spacious fenced backyard offers plenty of room for outdoor activities and includes a handy shed for additional storage. Recent updates and thoughtful details throughout the home enhance its warmth and functionality. Featuring a great location this delightful home is close to local amenities, schools, and parks. Don't miss the opportunity to make this lovely house your new home!
$325,000
806 Reiss Road O'Fallon, IL 62269
- Type:
- Single Family
- Sq.Ft.:
- 2,352
- Status:
- NEW LISTING
- Beds:
- 4
- Lot size:
- 0.25 Acres
- Year built:
- 1976
- Baths:
- 3.00
- MLS#:
- 24029004
- Subdivision:
- East 13th Add
ADDITIONAL INFORMATION
What a fabulous find around the corner from EK grade school in O'fallon. This Lovely Southern style is so charming with its 2nd story balcony that opens into the master and an additional bedroom with updated French doors. The main floor offers newer hard scape flooring throughout from Collins Flooring in 11/22. All newer energy efficient windows and hvac plus a split zone system in master suite. The front living room could make a great office or sitting space plus Large dining room for those Sunday dinners around the table. The family room has fireplace and beamed ceiling. Breakfast area opens to kitchen( appliances stay including frig and freezer in garage) 2 car garage with newer door and opener and tons of built in storage Rear privacy fenced yard with large storage shed that even has built in ramps for the mower. Also space to grill and chill on the rear bricked patio. Windows and doors replaced by Wilke Window and door. HVAC replaced by Belo Ofallon. Meticulously maintained
- Type:
- Single Family
- Sq.Ft.:
- 3,466
- Status:
- NEW LISTING
- Beds:
- 4
- Lot size:
- 0.3 Acres
- Year built:
- 1992
- Baths:
- 4.00
- MLS#:
- 24026089
- Subdivision:
- Northwoods 4th Add
ADDITIONAL INFORMATION
Come see this thoughtfully designed & spacious home! The 2-story entry foyer leads directly to a large formal dining room, bright & open. The spacious kitchen has tons of cabinet/counter space, including a convenient center island & separate pantry. The breakfast area looks directly out to the meticulously landscaped yard & gets lots of natural light. All bedrooms on the 2nd floor are generously sized, but the primary suite is downright palatial, w/ a picturesque ensuite, featuring a stand alone soaking tub & separate shower. The finished lower level offers tons of add'l living space, w/ a kitchenette/wet bar, full bath, & room for a large entertaining space & exercise area. There is an unfinished portion as well, ideal for a workshop or additional storage space. Updates- New windows (2019) New water heater (50 gal) (2023) Primary bath updated (2023) TAP insulation sprayed in attic (2023)
$184,900
96 Lucia Lane O'Fallon, IL 62269
Open House:
Sunday, 5/19 4:00-6:00PM
- Type:
- Single Family
- Sq.Ft.:
- 1,884
- Status:
- NEW LISTING
- Beds:
- 3
- Lot size:
- 0.24 Acres
- Year built:
- 1997
- Baths:
- 2.00
- MLS#:
- 24028459
- Subdivision:
- Lake Suzanne Estates
ADDITIONAL INFORMATION
***OPEN HOUSE THIS SUNDAY MAY 19, 2024 11AM TO 1PM***This stunning 3-bedroom, 2-bathroom ranch-style home features a tuck-under design and is bathed in natural light. The spacious living room showcases beautiful laminate wood flooring. The modernized kitchen boasts stainless steel appliances, crisp white cabinetry with custom organization, and a large walk-in pantry. A breakfast bar opens to the dining area, offering ample seating. French doors open to a wood or wood composite deck and a lush, fully fenced backyard. On the main floor, two sizable bedrooms feature customizable closets, alongside a full bathroom. The finished walk-out basement houses the third bedroom, a second bathroom, and a bonus room leading to an unfinished utility/workshop area equipped with a refrigerator and workbench, with access to the one-car garage. The home also includes a maintenance-free water filtration system. Centrally located in Shiloh, with O'Fallon schools, makes this home a MUST SEE!
$549,000
633 Ambrose Dr. O'Fallon, IL 62269
- Type:
- Single Family
- Sq.Ft.:
- 2,615
- Status:
- NEW LISTING
- Beds:
- 3
- Lot size:
- 0.07 Acres
- Baths:
- 3.00
- MLS#:
- 24030989
- Subdivision:
- Enclave At Augusta Greens
ADDITIONAL INFORMATION
ENJOY SIMIPLIFIED VILLA LIFE. Check out this gorgeous 3 bed., 3 bath villa style home nestled in the convenient Enclave at Augusta Greens: a niche area of homes offering a more simplified lifestyle that allows for you to enjoy the things you wish to do. The HOA takes care of the weekly lawn maintenance, snow removal & lawn irrigation which solidifies the well-maintained look & feel of the neighborhood. Inside you'll find beautiful high-quality finishes & style throughout the split bedroom, open floorplan. Light & bright w/ample amounts of windows highlighting the great rm w/beamed tray ceiling; a gas fireplace; a dining area w/a complimenting ceiling feature & the kitchen featuring SS appl., island, solid surface counter-tops, walk-in pantry & custom cabinetry. The primary bed. suite is right-sized w/custom bath w/walk-in shower & walk-in closet. The finished LL features a family rm, bed., & full bath. All this & more time to enjoy the outdoors about the screened-in patio. Call today!
$106,000
268 Eagle Ridge O'Fallon, IL 62269
- Type:
- Condo
- Sq.Ft.:
- n/a
- Status:
- NEW LISTING
- Beds:
- 2
- Year built:
- 1986
- Baths:
- 1.00
- MLS#:
- 24028272
- Subdivision:
- Eagle Ridge Condominiums
ADDITIONAL INFORMATION
A Great opportunity to live in the popular Eagle Ridge Condominium Neighborhood with convenient access to the Ofallon Sports park, shopping, dining, hospitals and I-64. Come see for yourself this immaculate, spacious 2nd story 2-bedroom 1 bath condo featuring a combo kitchen/living room area with south facing windows allowing ample sunshine into the vaulted ceiling living area. Showcase your large piece of art above the wood-burning fireplace in the tall ceiling living room. Overlook the well-kept landscaped community gardens & windy sidewalks throughout the complex from a private balcony accessed through a sliding glass patio door. Kitchen counters are a Quartz hard surface. Amenities for your leisure include a swimming pool w/clubhouse, lawn care, snow removal & trash service included in HOA monthly fee. Eagle Ridge condominium association is exclusively managed by Community Management Service. Carport fee is included in monthly condo fee.
Open House:
Sunday, 5/19 5:00-8:00PM
- Type:
- Single Family
- Sq.Ft.:
- 1,793
- Status:
- Active
- Beds:
- 2
- Year built:
- 2024
- Baths:
- 3.00
- MLS#:
- 24028223
- Subdivision:
- Patio Homes At Seven Hills
ADDITIONAL INFORMATION
Maintenance FREE living at its best in this STATE CONSTRUCTION villa neighborhood. Stunning finishes throughout include, wide plank engineered hardwood flooring throughout the main living areas! LR offers stone gas fireplace,Tray ceiling with beam accents and custom lighting fixtures.Gourmet eat in kitchen with top of the line Kitchen-Aid black stainless appliances (gas stove, DW,microwave, disposal & refrigerator).Quartz counters w/ kitchen island w/breakfast bar, tiled backsplash and pantry! Laundry on main floor w/ pocket door, tiled floor and built in cabs w/ hanging rod & folding table (washer/dryer included). Primary bedroom suite offers tons of natural lighting w/ fan. Luxury Bathrm w/ dual backsaver vanities,makeup area & tons of storage w/tiled (roll in) shower with handheld shower and walk in closet. BR #2 offers ceiling fan, full private bath, fan & walk in closet. 1/2 bath & Screened in porch, 2+ garage. SO MUCH QUALITY THROUGHOUT TO ENJOY. Pics are from spec home.
- Type:
- Single Family
- Sq.Ft.:
- 3,213
- Status:
- Active
- Beds:
- 5
- Year built:
- 2018
- Baths:
- 4.00
- MLS#:
- 24027636
- Subdivision:
- Milburn Estates
ADDITIONAL INFORMATION
This spacious home is conveniently located near Scott Air Force Base, with easy access to downtown St. Louis. Enjoy an open floor plan that spans across the living room and eat -in kitchen, which has ample cabinet space, a walk-in pantry, granite countertops, and stainless steel appliances. Current owners are utilizing the dining room as a additional sitting room. Wood floors throughout first floor. Primary suite includes a large 11x8 Walk-in closet and ensuite bath with double vanity, garden tub and separate shower. Guest quarters with family room, bedroom and full bath on lower level. Beautifully landscaped yard includes fire pit, patio and irrigation system. Kids play ground set does not stay.
- Type:
- Single Family
- Sq.Ft.:
- 3,194
- Status:
- Active
- Beds:
- 4
- Lot size:
- 0.26 Acres
- Year built:
- 1993
- Baths:
- 4.00
- MLS#:
- 24026953
- Subdivision:
- Winding Creek Estates
ADDITIONAL INFORMATION
Your dream home awaits in Winding Creek Estates. This meticulously maintained 2-story gem boasts tons of updates which you'll see in every detail. Step inside to new wood floors featuring 5" floorboards that flow into the formal dining room with elegant wainscoting. Relax and unwind in the sitting room and living room with a large bay window. The large eat-in kitchen awaits your creations, boasting newly stained counters, a modern backsplash, rich wood cabinetry, and plenty of pantry space. Ascend the staircase with eye-catching metal balusters and discover 3 spacious bedrooms, including a HUGE primary en suite with vaulted ceilings and a fully updated bathroom. The finished lower level provides flex appeal: a gym/office area, family room, and an additional bedroom with updated bathroom. And your summer get-togethers will be complete with the covered deck overlooking a beautifully landscaped backyard. Don't miss out on your chance to make this beautiful home yours today!
- Type:
- Single Family
- Sq.Ft.:
- 3,700
- Status:
- Active
- Beds:
- 5
- Lot size:
- 0.24 Acres
- Year built:
- 2008
- Baths:
- 4.00
- MLS#:
- 24018028
- Subdivision:
- Milburn Estates
ADDITIONAL INFORMATION
Experience the luxury of a spacious 5-bedroom home spanning three levels w/countless extras! On the main level, hardwood flooring and an open concept design welcome you. Features include separate office w/glass French door, dining room, a great room w/bountiful natural light, and a gourmet kitchen equipped w/a pot filler, pantry, plenty of countertop space, and a large island. First floor laundry too. Upstairs, savor the luxury of having a very generously sized primary suite, alongside 3 additional (and sizeable!) bedrooms and a loft, perfect for a reading nook, study area or whatever your family may still need. The lower level offers versatility w/a full bath, a 5th bedroom, a bonus room, and ample storage. Step outside to enjoy the fenced backyard, a paved patio (furniture stays!), lake access for fishing, and breathtaking skyline views. Come see for yourself, you'll be glad you did. MINUTES to interstate, SAFB, St. Louis, hospitals, O'Fallon Family Sports Park and so much more!
- Type:
- Single Family
- Sq.Ft.:
- 1,568
- Status:
- Active
- Beds:
- 3
- Lot size:
- 0.21 Acres
- Year built:
- 2014
- Baths:
- 2.00
- MLS#:
- 24024235
- Subdivision:
- Milburn Estates
ADDITIONAL INFORMATION
Meticulously maintained! Welcome to this stunning ranch-style home nestled in the O'Fallon School District. Step into the spacious open floorplan featuring vaulted ceilings and gleaming hardwood floors throughout. The heart of the home is the gourmet kitchen with granite countertops, perfect for culinary enthusiasts. Relax in the cozy ambiance of the living room with a charming fireplace, ideal for cozy nights in. Retreat to the primary bedroom suite, offering tranquility and comfort, complete with a private bath and walk-in closet. Step outside to your own private oasis with a fenced-in yard, composite deck, and patio, perfect for outdoor entertaining or enjoying peaceful mornings. This home is like new and meticulously maintained, offering the convenience of a three-car garage and the timeless appeal of quality craftsmanship. Don't miss the opportunity to make this your forever home! Minutes to the Milburn Freshman Campus. Easy commute to Scott Air Force Base!
- Type:
- Single Family
- Sq.Ft.:
- 1,937
- Status:
- Active
- Beds:
- 3
- Lot size:
- 0.16 Acres
- Year built:
- 1929
- Baths:
- 2.00
- MLS#:
- 24022795
- Subdivision:
- Lincoln Heights
ADDITIONAL INFORMATION
COMING SOON! FRIDAY/3 MAY... Loaded With Character & Charm---In The Heart Of O'Fallon; Enjoy This 1,937 SQFT; 3 Bedrooms, 2 Baths Home With A Large - B O N U S - R O O M - For A Possible 4th Bedroom; FEATURING: A Huge Eat In Kitchen With Lots Of Counter Space & Cabinetry Designed With Dishwasher & Garbage Disposal; Living Room With Brick Wood Burning Fireplace; Elegant Formal Dining Room; Large 24 x 13 Family Room Perfect For Entertaining Family & Friends; 200 AMP Electrical Box; Furnace & Air Conditioner New 2020; Hot Water Heater New 2024; Equipped With A Radon Mitigation System; FENCED BACK YARD; 1 Car Detached Garage Functional But In Need Of Lots Of TLC; Covered Front Porch With A Traditional Relaxing Porch Swing Overlooking City Park with Walking Trail, Playground, Picnic Areas, Tennis Courts & Ball Fields; Walking Distance To Downtown, Restaurants, Shopping, School, & Park; EXCELLENT LOCATION: 10 Minutes From SCOTT AFB & 20 Minutes From Downtown St. Louis
$215,000
301 E 2nd Street O'Fallon, IL 62269
- Type:
- Single Family
- Sq.Ft.:
- 2,100
- Status:
- Active
- Beds:
- 2
- Lot size:
- 0.16 Acres
- Year built:
- 1917
- Baths:
- 2.00
- MLS#:
- 24006403
- Subdivision:
- O Fallon Station
ADDITIONAL INFORMATION
Charming and modernized bungalow nestled in downtown O'Fallon. This delightful home features a fenced yard for privacy, 2 bedrooms, and a full bathroom on the main level. The full finished basement boasts an additional bathroom, providing ample space for comfortable living. Enjoy the serene ambiance in the 3 season room and take advantage of the convenience of a detached garage. Recently remodeled with luxury vinyl plank (LVP) flooring throughout, the updated kitchen includes a butler pantry. Situated on a corner lot, this property is conveniently located near O'Fallon Station, shops, and restaurants. Plus, rest easy knowing the HVAC system is only 2 years old, ensuring efficiency and comfort year-round.
$259,900
311 Donna Drive O'Fallon, IL 62269
- Type:
- Single Family
- Sq.Ft.:
- 1,660
- Status:
- Active
- Beds:
- 3
- Lot size:
- 0.25 Acres
- Year built:
- 1984
- Baths:
- 2.00
- MLS#:
- 24026280
- Subdivision:
- Georgetowne Sub
ADDITIONAL INFORMATION
Welcoming and move-in ready! New floors throughout (2021) set the tone for the rest of this bright and open home. The living room is spacious and absolutely drenched in natural light. The ample formal dining room gives way to the kitchen, with new countertops and appliances (2023) and lots of cabinet space. The family room features a high vaulted ceiling and wood burning fireplace. All three bedrooms are generously sized, and the primary bedroom has tons of closet space and is served by a private ensuite bath. The back porch feels like a private retreat, situated in the large yard and screened by mature trees. And talk about location! Close to all the best parts of downtown O'fallon- restaurants, farmers markets, and a quick drive to the interstate. Come visit and you won't want to leave!
$540,000
817 Bushwood Way O'Fallon, IL 62269
- Type:
- Other
- Sq.Ft.:
- 1,884
- Status:
- Active
- Beds:
- 3
- Baths:
- 2.00
- MLS#:
- 24023135
- Subdivision:
- Enclave At Augusta Greens
ADDITIONAL INFORMATION
LIST/SOLD SAME DAY. THIS VILLA IS A CUSTOM BUILD.... WHY NOT BUILD YOUR OWN AS WELL? Imagine being the artist creating the style & finishing touches to your new home: adding your own flooring choices, color schemes, cabinetry & all the details in an uncomplicated way... Spencer Homes will make selecting your choices easy with their in-house design center offering you a highly personalized home-building experience with the assistance of their creative & helpful staff. You bring a vision- we will bring the collective expertise. Even if building a custom home is not what you favor, we have inventory homes available as well as building a replica of what you might have already seen. There are a few lots still available within this simplified living neighborhood of The Enclave at Augusta Green... for a monthly HOA fee one will enjoy the basic lawn care and maintenance services offered. Call today to inquire further.
$349,900
911 Victoria Lane O'Fallon, IL 62269
- Type:
- Single Family
- Sq.Ft.:
- 3,104
- Status:
- Active
- Beds:
- 5
- Lot size:
- 0.27 Acres
- Year built:
- 2004
- Baths:
- 4.00
- MLS#:
- 24024775
- Subdivision:
- Quail Meadow 2nd Add
ADDITIONAL INFORMATION
Welcome to this spacious 5-bedroom, 3.5-bathroom home located near Moye Elementary in O'Fallon. Situated on a large corner lot, this property offers a fenced-in yard and a covered rear patio, perfect for outdoor enjoyment. The home features a large kitchen with a center island, ideal for gatherings and meal preparation. Convenience is key with main floor laundry and a 2-car garage. Updates include a new roof in 2012, a new furnace and A/C in 2020, and refreshed landscaping in 2024. All appliances are from 2018 or newer, ensuring modern functionality. The basement boasts newer tile flooring and multiple living spaces, providing flexibility for various activities. Retreat to the master suite with a vaulted ceiling, walk-in closet, and spacious en-suite bathroom complete with a soaking tub and separate shower. Currently tenant-occupied until the end of June, making a beginning of July closing ideal for transition. Don't miss out on this inviting home offering both comfort and convenience!
- Type:
- Single Family
- Sq.Ft.:
- 1,440
- Status:
- Active
- Beds:
- 3
- Lot size:
- 0.16 Acres
- Baths:
- 2.00
- MLS#:
- 24025724
- Subdivision:
- Dist:06 City/muni/twp:ofallon Koenigstei
ADDITIONAL INFORMATION
BANK OWNED - 3 Bedroom - 1.5 Bathroom NEEDS TLC TEXT LISTING AGENT

Listings courtesy of MARIS MLS as distributed by MLS GRID, based on information submitted to the MLS GRID as of {{last updated}}.. All data is obtained from various sources and may not have been verified by broker or MLS GRID. Supplied Open House Information is subject to change without notice. All information should be independently reviewed and verified for accuracy. Properties may or may not be listed by the office/agent presenting the information. The Digital Millennium Copyright Act of 1998, 17 U.S.C. § 512 (the “DMCA”) provides recourse for copyright owners who believe that material appearing on the Internet infringes their rights under U.S. copyright law. If you believe in good faith that any content or material made available in connection with our website or services infringes your copyright, you (or your agent) may send us a notice requesting that the content or material be removed, or access to it blocked. Notices must be sent in writing by email to DMCAnotice@MLSGrid.com. The DMCA requires that your notice of alleged copyright infringement include the following information: (1) description of the copyrighted work that is the subject of claimed infringement; (2) description of the alleged infringing content and information sufficient to permit us to locate the content; (3) contact information for you, including your address, telephone number and email address; (4) a statement by you that you have a good faith belief that the content in the manner complained of is not authorized by the copyright owner, or its agent, or by the operation of any law; (5) a statement by you, signed under penalty of perjury, that the information in the notification is accurate and that you have the authority to enforce the copyrights that are claimed to be infringed; and (6) a physical or electronic signature of the copyright owner or a person authorized to act on the copyright owner’s behalf. Failure to include all of the above information may result in the delay of the processing of your complaint.
O Fallon Real Estate
The median home value in O Fallon, IL is $197,600. This is higher than the county median home value of $98,700. The national median home value is $219,700. The average price of homes sold in O Fallon, IL is $197,600. Approximately 67.96% of O Fallon homes are owned, compared to 26.02% rented, while 6.02% are vacant. O Fallon real estate listings include condos, townhomes, and single family homes for sale. Commercial properties are also available. If you see a property you’re interested in, contact a O Fallon real estate agent to arrange a tour today!
O Fallon 62269 is more family-centric than the surrounding county with 37.25% of the households containing married families with children. The county average for households married with children is 26.84%.
O Fallon Weather
