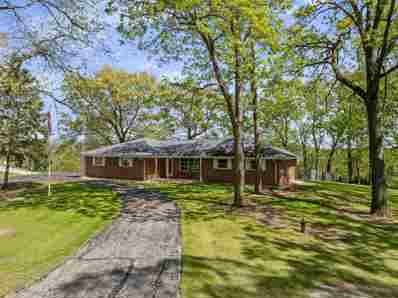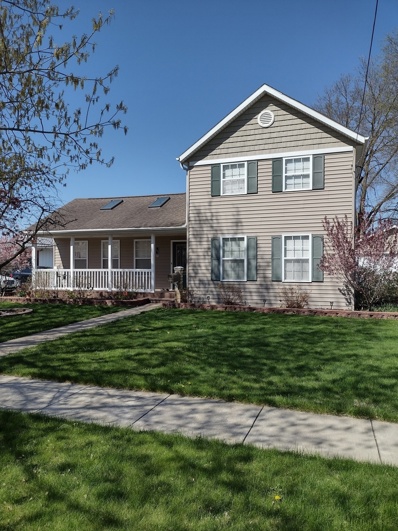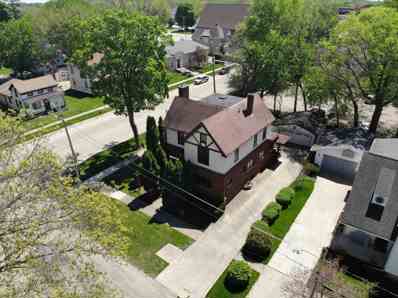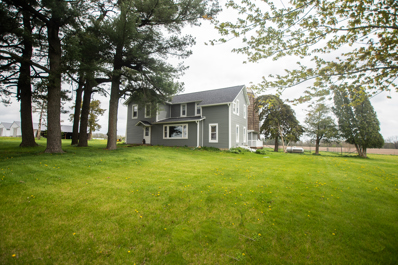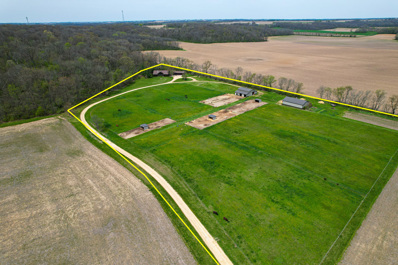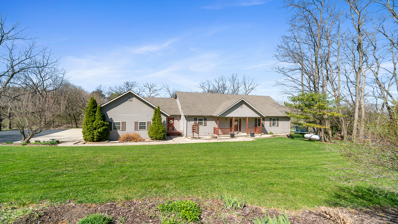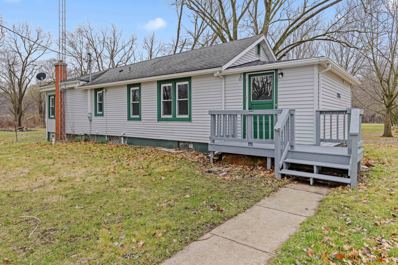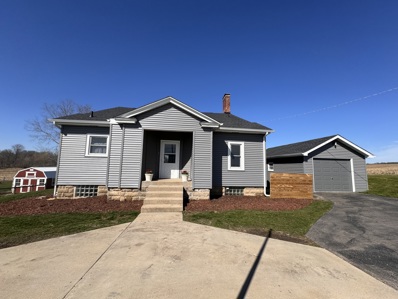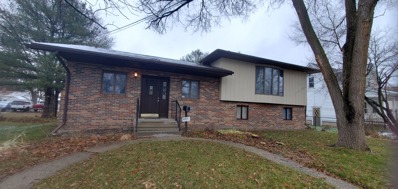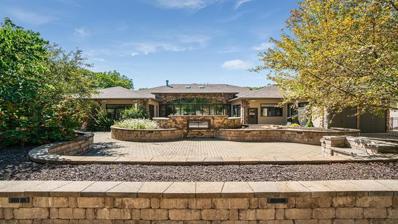Oregon IL Homes for Sale
$349,900
6447 E Possum Trail Oregon, IL 61061
- Type:
- Single Family
- Sq.Ft.:
- n/a
- Status:
- NEW LISTING
- Beds:
- 3
- Lot size:
- 1.03 Acres
- Baths:
- 2.50
- MLS#:
- 202402146
ADDITIONAL INFORMATION
Custom built large all brick ranch in highly sought after Byron School District. Home is located approximately 2 miles west of Byron in Rockvale Heights Subdivision. Located on a cul-de-sac on hill with river views. 3 bedrooms, 2.5 baths with enormous family room with brick fireplace with an entrance out to the large 14 x 30 deck. Home has new LVT flooring in Laundry room, eating area, kitchen, dining room, full and half bath. New carpeting in all three bedrooms. New LED lighting fixtures and new door handles throughout. Kitchen has large pantry, and all appliances. Wonderful main laundry room / mud room off the garage with 1/2 bath connected. Large 22 x 30 garage with outside electrical hook-up for motorhomes. Enjoy the seasons on your large deck which you can get to either from the family room or the patio doors in the eating area. There is a built in grill in the exterior of the fireplace. Fenced in backyard. Huge unfinished basement do with as you please with an extra large storage room. Home is being sold as-is.
$215,000
708 S 5th Street Oregon, IL 61061
- Type:
- Single Family
- Sq.Ft.:
- 2,351
- Status:
- NEW LISTING
- Beds:
- 4
- Year built:
- 1893
- Baths:
- 3.00
- MLS#:
- 12043012
ADDITIONAL INFORMATION
*Sold during processing* This well maintained move in ready home just keeps going and going once your inside. Total of 4 bedrooms and 3 (yes 3!) full bathrooms. Clean modern kitchen includes granite countertops, breakfast bar, and a large kitchen island. Kitchen leads to separate dining area with room for the whole family. Large living room with tons of natural light from several windows and sky lights. The first floor keeps going with master bedroom with private full bath with whirlpool tub and shower stall. A second full bathroom with laundry room and plenty of storage. Private bedroom #2 in the back of home with its own brand new sliding glass door leading out to the quiet backyard. The 3rd and 4th bedrooms on the second floor, feature high vaulted ceilings and the third full bathroom as well. Plus a 1 car attached garage and a separate 2 car garage as well.
$213,000
401 Jackson Street Oregon, IL 61061
Open House:
Saturday, 5/11 11:00-1:00PM
- Type:
- Single Family
- Sq.Ft.:
- n/a
- Status:
- NEW LISTING
- Beds:
- 4
- Lot size:
- 0.2 Acres
- Baths:
- 1.50
- MLS#:
- 202402058
ADDITIONAL INFORMATION
Charming four-bedroom, one-and-a-half-bathroom Tudor Style house brimming with character. This residence offers a blend of original finishes and modern updates, including an upgraded 100-amp, circuit breaker panel, ensuring safety for today's technology needs. The living spaces are adorned with unique architectural details that echo the history and care poured into this home. The tall ceilings, and original hardwood floors travel throughout the entire home along with original light fixtures and coffered ceilings. The family room is large, warm and inviting with built-ins and a beautiful fireplace, providing a comfortable environment for family living and entertaining guests. The kitchen, practical and well-appointed, offers ample counter space and storage. Adjacent to the kitchen, the dining area serves as a cozy spot for family meals or morning coffee where copious amounts of sunlight stream through the windows. Upstairs, four bedrooms are well-sized and bathed in natural light. The master bedroom features a large, adjacent sunroom, perfect for enjoying a peaceful afternoon read or is the textbook spot for a work-from-home office. Outside, the garage offers a heavy-duty, custom-built workbench. The property includes a manageable yard, and is the idyllic place for relaxing summer evenings enjoying the neighborhood views.
$299,900
5191 S Ridge Road Oregon, IL 61061
- Type:
- Single Family
- Sq.Ft.:
- 1,800
- Status:
- Active
- Beds:
- 4
- Lot size:
- 4.23 Acres
- Baths:
- 2.00
- MLS#:
- 12041777
ADDITIONAL INFORMATION
Unique property located just outside of Oregon on 4.23 acres. The property offers a large 2-story home that has all new windows, siding and roof. With a little imagination and some TLC the inside could be beautiful. As it currently sits, it has 4 bedrooms, 2 baths, kitchen, formal dining room, main floor laundry, a main floor bedroom and a nice size mudroom between the kitchen and the garage that is attached. The exterior offers three outbuildings, one is 60x74 with three horse stalls and chicken coop, the 2nd one is 45x75 with one side open and the third one is 55x40, insulated and heated with a concrete floor. Endless possibilities!
$689,000
7600 S. Il Rte 2 Oregon, IL 61061
- Type:
- Single Family
- Sq.Ft.:
- 2,298
- Status:
- Active
- Beds:
- 2
- Lot size:
- 21.14 Acres
- Year built:
- 2005
- Baths:
- 3.00
- MLS#:
- 12034081
ADDITIONAL INFORMATION
Welcome to this picturesque horse farm nestled in the southern reaches of Ogle County, amidst the rolling hills of the Rock River region. Set just off Rt 2, a winding driveway leads you through the serene landscape, with the house and buildings nestled among the timber surroundings. As you approach the wood-sided home, a large deck invites you to take in the panoramic views of the property. Stepping inside, you're greeted by a grand great room, featuring south-facing windows that stretch to the vaulted ceilings, bathing the space in natural light and a beautiful stone fireplace at the centerpiece. The oversized living area seamlessly transitions into the spacious kitchen, complete with ample cabinet space and a large island-perfect for entertaining. Adjacent to the kitchen, the dining area awaits, offering a cozy setting for gatherings of all sizes. Double doors lead from the kitchen to a large screened-in porch, ideal for enjoying the outdoors in comfort. On one wing of the home, you have the master suite, boasting its own gas fireplace, access to a separate porch, a luxurious master bathroom with a soaker tub, walk-in closet, and heated floors. On the opposite wing, another bedroom enjoys access to a full bathroom. The mudroom serves as a practical space for storage and includes a small office area. Descending downstairs, you'll find an additional family room, two bonus rooms, and a full bathroom-offering flexibility and space for various activities. Outside, a 4.5 car heated garage provides convenience, while the property's equestrian amenities shine. Multiple paddocks, shelters, and water hydrants for horses or livestock dot the pasture area, creating a comfortable and functional environment. Additional farm ground to the east of the buildings adds versatility to the property. The centerpiece of the equestrian facilities is the 71x53 horse barn, featuring stalls, a heated tack room, a feed room, and water hydrants. Room for additional stalls is available, currently open to the pasture. A second 48x72 building provides ample storage space for tractors and equipment, rounding out this exceptional horse farm. Experience the beauty and functionality of country living-welcome to your Southern Ogle County Horse Farm.
$375,000
2416 S Ridge Road Oregon, IL 61061
Open House:
Saturday, 5/11 4:00-6:00PM
- Type:
- Single Family
- Sq.Ft.:
- 4,275
- Status:
- Active
- Beds:
- 4
- Lot size:
- 1.34 Acres
- Year built:
- 2001
- Baths:
- 4.00
- MLS#:
- 12029691
ADDITIONAL INFORMATION
SPACIOUS HOME IN THE COUNTRY! This custom build 4 bedroom, 3.5 bath home is situated on 1.34 acres just minutes from town. With nearly 4,000 square feet of living space, you will fall in love with all that this house has to offer. Living room features oversized windows, wood burning fireplace and is open to the kitchen with an eat up island and dining space. Main floor laundry room along with spacious mudroom are added perks. There are also two spacious bedrooms on the main floor with large closets. Upstairs you will find the master suite complete with double vanities and his and her closets. Finished, walk out lower level with additional 4th bedroom, full bathroom and hook ups for a wet bar. Attached and finished 3 car garage. Backyard with wonderful country views from your oversized deck or patio. New roof 2022.
$190,000
2785 S Il Rte 2 Oregon, IL 61061
- Type:
- Single Family
- Sq.Ft.:
- 1,357
- Status:
- Active
- Beds:
- 3
- Lot size:
- 2.5 Acres
- Year built:
- 1950
- Baths:
- 1.00
- MLS#:
- 12032946
ADDITIONAL INFORMATION
Welcome home to this beautiful freshly updated 3 bedroom 1 bath Ranch home on 2.2 Acres with plenty of room to grow! Kitchen has granite countertops and updated cabinetry home features new flooring throughout and a recently updated bathroom and a nice size rec room with a fireplace LL Laundry, central air and newer windows located in Oregon school district don't miss out on this opportunity it won't last long!! New stainless steel appliances are being installed. Agent Owned
$229,000
2 S Gale Road Oregon, IL 61061
- Type:
- Single Family
- Sq.Ft.:
- 1,500
- Status:
- Active
- Beds:
- 3
- Lot size:
- 2.27 Acres
- Year built:
- 1929
- Baths:
- 1.00
- MLS#:
- 12022780
ADDITIONAL INFORMATION
Attention agents! Highest and best offers to be received by 8pm 4/10/2024. Check out this Opportunity! Own 2.27 acres just outside of Oregon. This 2 to 3 bedroom home has wonderful charm and was once a country school house. There are many updates including a new roof and gutters (2023) Siding (2023) Fresh interior paint. New 200 Amp electric. Refrigerator (2022) Washer and Dryer (2020). Kitchen has a new farmhouse sink and countertops. Bathroom had new fixtures in 2020. The property is Ag centered and has been used to grow flowers, raise chickens and goats. House has a green house off of the living room that could be converted to a 3 season porch. Additionally, there is a large shop (the size of a large 2 car garage) with so many possibilities! It offers a pellet stove for heat and has a separate electric service! FYI the Current fixtures including store shelves, hanging bars, dressing room curtain and checkout counter are NOT included in sale. Metal horse run-in shed directly behind house also not included in sale. This cozy country home is a must see! Zoned Ag!
$194,900
607 S 4th Street Oregon, IL 61061
- Type:
- Single Family
- Sq.Ft.:
- 3,200
- Status:
- Active
- Beds:
- 4
- Lot size:
- 0.18 Acres
- Year built:
- 1983
- Baths:
- 3.00
- MLS#:
- 11942658
ADDITIONAL INFORMATION
You'll find Tons of Space in this 5+ bedroom, Tri -Level, brick & wood home in Oregon, IL! With 2450 square feet of living space there will be room for all the kids and grandma too! Upper level has 1/2 bath, 1 bedroom, 1 bonus room plus large family room. Main level has full bath, kitchen, living room, foyer, 1st floor laundry area w/ washer & dryer. Lower level has 3 bedrooms, bonus room and a 1/2 bath. Kitchen has wonderful Sub Zero refrigerator, double wall ovens, disposal, electric stove top, newer dishwasher, & charming wood burning brick fireplace! New windows, roof & water softener in 2023! Spacious basement has nice work area, shelving & utility sink. Central air & gas furnace. Detached 2.5 car garage with new garage door plus 4 extra adjacent parking places. This home was designed with family in mind! Kids have access to school bus pickup. Close to shopping, restaurants and to the park for the kids!
$950,000
401 Lillemor Lane Oregon, IL 61061
- Type:
- Single Family
- Sq.Ft.:
- 5,594
- Status:
- Active
- Beds:
- 3
- Lot size:
- 0.82 Acres
- Year built:
- 2015
- Baths:
- 6.00
- MLS#:
- 11917776
ADDITIONAL INFORMATION
ONE OF A KIND! Custom built with no expense spared, this remarkable 2x6 stucco construction home is the true definition of luxury. Boasting tremendous curb appeal, you will be amazed the moment you pull onto the paver brick driveway at all this property has to offer. Featuring over 5,000 square feet of living space on the main floor with additional square footage in the basement, this home offers plenty of fabulous space indoors and out. Open concept living space with grand kitchen featuring custom cherry cabinets, dining area with custom built ins and living room with gas fireplace. Oversized windows and sliding doors with custom blinds and grand views of your own private oasis. Antico porcelain tile and crown molding can be found throughout the main floor. Dedicated master suite with large walk in closet, en-suite bathroom, exercise room and heated, outdoor shower for year round use! Grand four season room with tall ceilings and views of the professional landscaping done by Crimson Valley. No longer worry about snow removal or mowing the yard as this yard is entirely permeable and the entire driveway is heated! There is also a heated garage and workshop. Two staircases lead to the basement also has 2 framed in bedrooms and additional bathroom along with a full bathroom, laundry area and ample storage. Call for a full amenity list and your private showing today!
 |
This listing information is provided for consumers personal, non-commercial use and may not be used for any purpose other than to identify prospective properties consumers may be interested in purchasing. The information on this site comes in part from the Internet Data Exchange program of the Rockford Area Association of Realtors (last updated as of the time posted below). Real estate listings held by brokerage firms other than Xome may be marked with the Internet Data Exchange logo and detailed information about those properties will include the name of the listing broker(s). Copyright 2024 Rockford Area Association of Realtors. All rights reserved. |


© 2024 Midwest Real Estate Data LLC. All rights reserved. Listings courtesy of MRED MLS as distributed by MLS GRID, based on information submitted to the MLS GRID as of {{last updated}}.. All data is obtained from various sources and may not have been verified by broker or MLS GRID. Supplied Open House Information is subject to change without notice. All information should be independently reviewed and verified for accuracy. Properties may or may not be listed by the office/agent presenting the information. The Digital Millennium Copyright Act of 1998, 17 U.S.C. § 512 (the “DMCA”) provides recourse for copyright owners who believe that material appearing on the Internet infringes their rights under U.S. copyright law. If you believe in good faith that any content or material made available in connection with our website or services infringes your copyright, you (or your agent) may send us a notice requesting that the content or material be removed, or access to it blocked. Notices must be sent in writing by email to DMCAnotice@MLSGrid.com. The DMCA requires that your notice of alleged copyright infringement include the following information: (1) description of the copyrighted work that is the subject of claimed infringement; (2) description of the alleged infringing content and information sufficient to permit us to locate the content; (3) contact information for you, including your address, telephone number and email address; (4) a statement by you that you have a good faith belief that the content in the manner complained of is not authorized by the copyright owner, or its agent, or by the operation of any law; (5) a statement by you, signed under penalty of perjury, that the information in the notification is accurate and that you have the authority to enforce the copyrights that are claimed to be infringed; and (6) a physical or electronic signature of the copyright owner or a person authorized to act on the copyright owner’s behalf. Failure to include all of the above information may result in the delay of the processing of your complaint.
Oregon Real Estate
The median home value in Oregon, IL is $155,000. This is higher than the county median home value of $123,500. The national median home value is $219,700. The average price of homes sold in Oregon, IL is $155,000. Approximately 57.74% of Oregon homes are owned, compared to 29.37% rented, while 12.9% are vacant. Oregon real estate listings include condos, townhomes, and single family homes for sale. Commercial properties are also available. If you see a property you’re interested in, contact a Oregon real estate agent to arrange a tour today!
Oregon, Illinois has a population of 3,542. Oregon is more family-centric than the surrounding county with 31.94% of the households containing married families with children. The county average for households married with children is 30.19%.
The median household income in Oregon, Illinois is $43,525. The median household income for the surrounding county is $57,655 compared to the national median of $57,652. The median age of people living in Oregon is 46.5 years.
Oregon Weather
The average high temperature in July is 83.9 degrees, with an average low temperature in January of 12.5 degrees. The average rainfall is approximately 37.1 inches per year, with 30.5 inches of snow per year.
