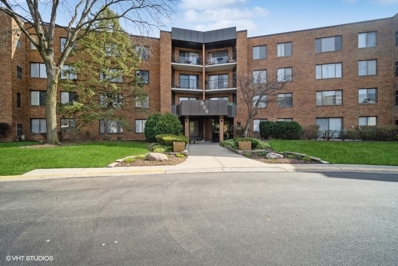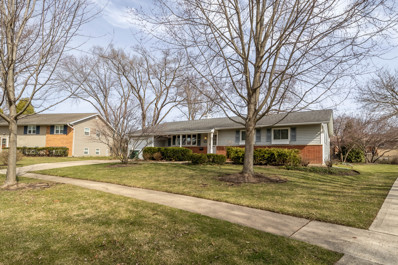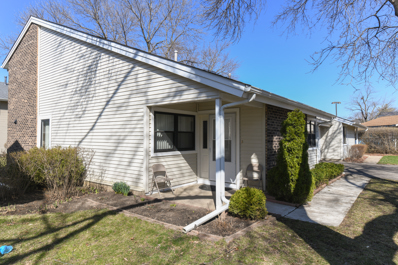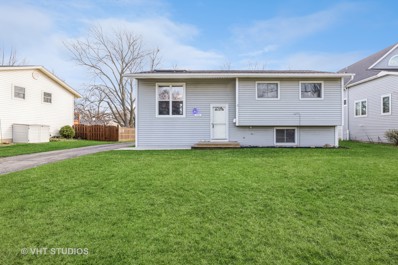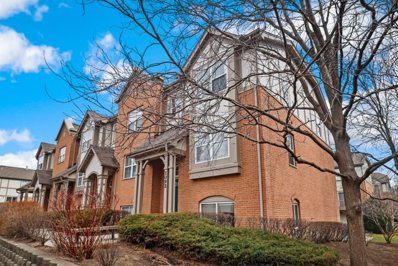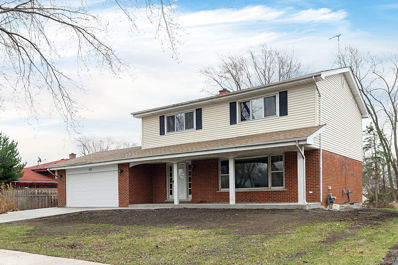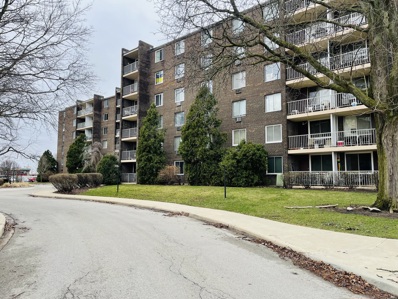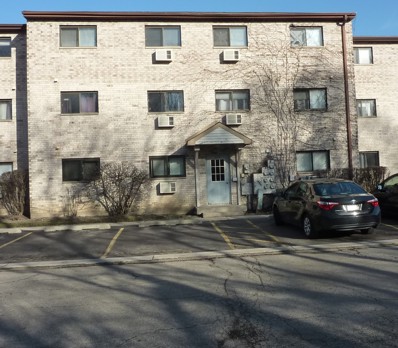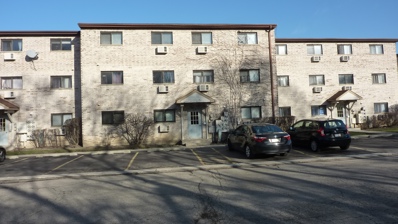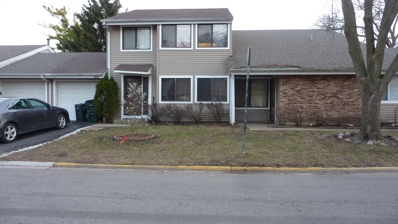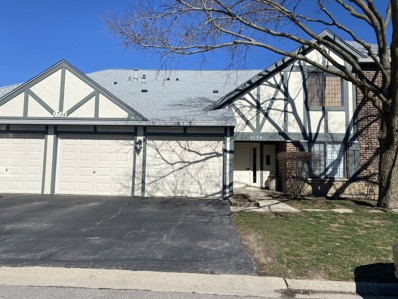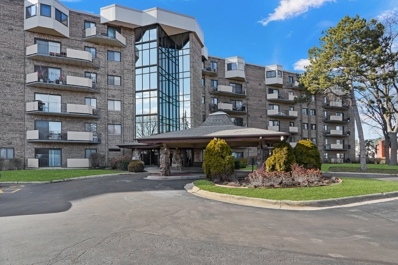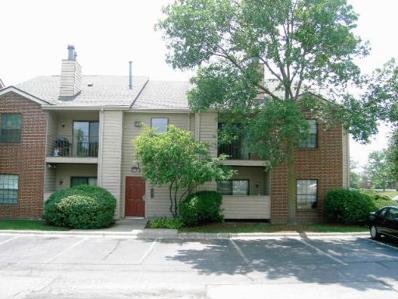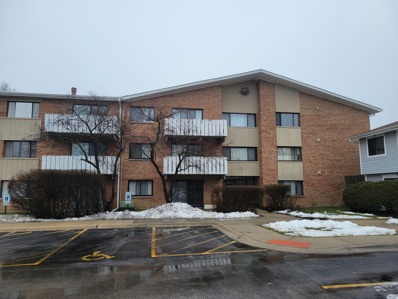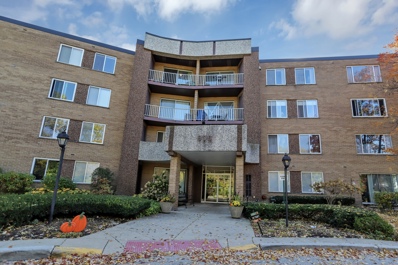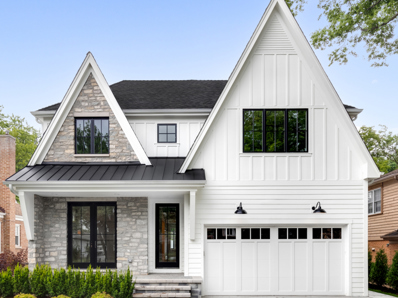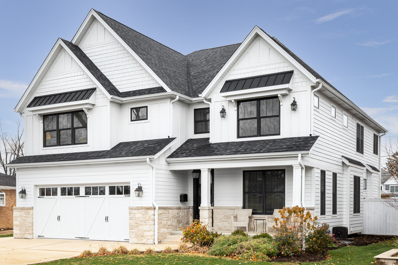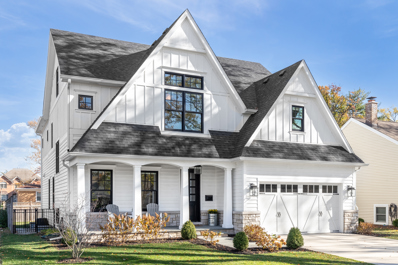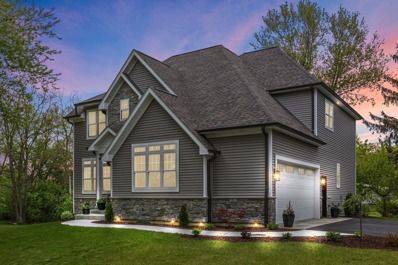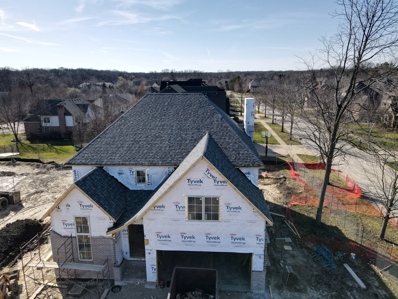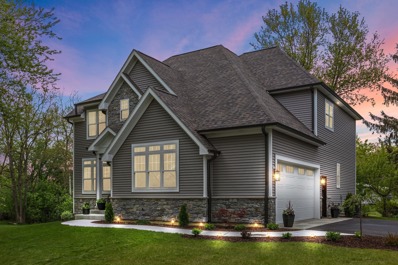Palatine IL Homes for Sale
- Type:
- Single Family
- Sq.Ft.:
- n/a
- Status:
- Active
- Beds:
- 2
- Year built:
- 1984
- Baths:
- 2.00
- MLS#:
- 12006532
- Subdivision:
- Willow Creek
ADDITIONAL INFORMATION
Welcome to Popular Willow Creek! One of the largest units in the complex offer 2 bed 2 bath with 1 Car Heated Garage Space, Pool view and extra large patio. As you step through the entrance, you're greeted by a spacious Open floor plan Living room that seamlessly transitions into the Dining area and kitchen, creating an inviting space for relaxation and entertaining. Bathed in natural light streaming through the large windows, the living room features elegant wood laminate flooring, huge sliding door with access to oversized balcony! Great Size kitchen with Large window and Pantry Closet! Huge Size Bedrooms with Walk-in Closets. Willow Creek HOA includes a large gorgeous pool, separate kids pool with lifeguard and spacious clubhouse with an exercise facility. Water, heat, and trash included with HOA fee. Walking Distance to Twin Lakes golf, tennis, sand volleyball, boat, fish, bike, picnic area. No Homeowner Exemption**** Taxes will be Lower**** Call for private showing!
- Type:
- Single Family
- Sq.Ft.:
- 1,397
- Status:
- Active
- Beds:
- 3
- Year built:
- 1965
- Baths:
- 2.00
- MLS#:
- 12005119
- Subdivision:
- Winston Park
ADDITIONAL INFORMATION
WINSTON PARK - NEUTRAL DECOR - SOUGHT AFTER RANCH. Welcome home. This adorable three bedroom, two bath home has so much to offer. New carpet and freshly painted. Vinyl windows, hardwood floors, and plantation shutters in bedrooms. The family room/office has tons of sunlight with large slider doors leading to the patio. Large deck overlooks generous yard. Endless possibilities. Blocks from parks and award-winning schools.
- Type:
- Single Family
- Sq.Ft.:
- 1,600
- Status:
- Active
- Beds:
- 3
- Year built:
- 1982
- Baths:
- 2.00
- MLS#:
- 12002395
ADDITIONAL INFORMATION
Welcome to your new home in the heart of Palatine! This charming two-story townhome offers the perfect blend of comfort and convenience. With 2 bedrooms upstairs and an additional bedroom on the main floor, along with 2 bathrooms, there's plenty of space for the whole family or guests. Step inside to discover a beautiful interior, featuring newer kitchen cabinets that add a touch of modern elegance. Whether you're preparing meals or entertaining friends, the kitchen is sure to be the heart of your home. Enjoy the convenience of a 1-car garage, providing secure parking and additional storage space. Located just a stone's throw away from a lovely park, you'll have easy access to outdoor recreation and leisure activities. Don't miss out on this fantastic opportunity to own a stylish and comfortable townhome in one of Palatine's most desirable neighborhoods. Schedule your showing today and make this your new home sweet home!
- Type:
- Single Family
- Sq.Ft.:
- 1,500
- Status:
- Active
- Beds:
- 4
- Year built:
- 1964
- Baths:
- 2.00
- MLS#:
- 11999692
ADDITIONAL INFORMATION
Great location**Well maintained and ready for you to move in and enjoy**Sunrun solar system added in 2022**Large deck with pergola (2023) & patio (2020) overlooking yard with swingset (2023) & shed**Living room, Kitchen with generous table space, 3 bedrooms & full bath on main level**Large Family Room, 4th bedroom, full bath, and laundry room on lower level and access to yard from lower level as well**2 car garage with side drive**Large park just a block away**New roof - 2022**Range, Refrigerator, Dishwasher - 2019**Taxes do not reflect any exemptions**
- Type:
- Single Family
- Sq.Ft.:
- 1,700
- Status:
- Active
- Beds:
- 3
- Year built:
- 2004
- Baths:
- 3.00
- MLS#:
- 11987327
- Subdivision:
- Claremont Ridge
ADDITIONAL INFORMATION
Welcome home to this desirable end unit in the sought after Claremont Ridge subdivision. Kitchen features oak cabinets, black countertops and stainless steel appliances. Great deck area off of the kitchen overlooking nature. Finished English basement that can be used as an office, 4th bedroom or additional family room. All three bedrooms are located upstairs including primary ensuite with a walk in closet. Recent updates to the home include new HVAC in 2023, water heater, 2022, dishwasher 2022 and fridge 2021. Convenient location near expressway and shopping!
$410,000
913 E Zinnia Lane Palatine, IL 60074
- Type:
- Single Family
- Sq.Ft.:
- n/a
- Status:
- Active
- Beds:
- 4
- Year built:
- 1969
- Baths:
- 3.00
- MLS#:
- 11998266
ADDITIONAL INFORMATION
Welcome to this updated 2 Story home that seamlessly blends modern amenities and classic charm. Boasting 4 bedrooms, 2.1 baths, full basement and 2 car garage. Step inside to discover a remodeled kitchen with white shacker cabinets, granite counter tops, stainless steel appliances and large eat in area. Living room and dining room have gleaming hardwood floors with tons of natural light. Remodeled powder room complete the first floor. Upstairs you will find 4 large bedrooms all with refinished hardwood floors. The master bedroom features it's own updated bathroom with shower. The remodeled hall bathroom is another true gem. The full unfinished basement offering you unlimited opportunities for recreation room, workout room or ??? Lets not forget the large backyard for those summer barbeques and family gatherings. New concrete driveway, garage floor, front porch and back step. Don't miss the opportunity to make this yours. Schedule a showing today!!
- Type:
- Single Family
- Sq.Ft.:
- 1,200
- Status:
- Active
- Beds:
- 2
- Year built:
- 1975
- Baths:
- 2.00
- MLS#:
- 11996654
- Subdivision:
- Willow Creek
ADDITIONAL INFORMATION
Welcome to this light and bright condo in the highly sought-after Willow Creek subdivision. Unit features a large living room, dinning area and updated gourmet kitchen with stainless steel appliances. Master bedroom is huge and has private full bathroom. Second room is bing used as craft room. Unit has been freshly painted. Newer laminate flooring throughout the unit. Six panel doors. Windows replaced 2 years ago. HOA includes: water, heat, gas, clubhouse, pool, exercise facilities, walking paths and so much more. This subdivision is right next to the coveted Twin Lakes Golf Course which includes: driving range, golf course, bike paths, fishing ponds, playgrounds, nature walks, and more. Close to route 53, METRA train, and shopping, you won't be disappointed with the location. Unit has no major issues but is being sold as is.
- Type:
- Single Family
- Sq.Ft.:
- 1
- Status:
- Active
- Beds:
- 2
- Year built:
- 1970
- Baths:
- 1.00
- MLS#:
- 11996213
ADDITIONAL INFORMATION
2 Bedroom, 2nd. floor unit with both side entrances.
- Type:
- Single Family
- Sq.Ft.:
- 1
- Status:
- Active
- Beds:
- 2
- Year built:
- 1970
- Baths:
- 1.00
- MLS#:
- 11994380
ADDITIONAL INFORMATION
2 Bedroom, 3rd.floor unit with Fireplace in Living Room.
- Type:
- Single Family
- Sq.Ft.:
- n/a
- Status:
- Active
- Beds:
- 4
- Year built:
- 1980
- Baths:
- 2.00
- MLS#:
- 11991059
ADDITIONAL INFORMATION
Two story townhouse attached garage. Deck. Please see Broker's private current lease terms.
- Type:
- Single Family
- Sq.Ft.:
- 946
- Status:
- Active
- Beds:
- 2
- Year built:
- 1978
- Baths:
- 1.00
- MLS#:
- 11988995
- Subdivision:
- Hidden Creek
ADDITIONAL INFORMATION
Welcome to a stunning condo with a serene pond views located in Palatine's prestigious Hidden Creek subdivision, perfect for both savvy investors and first-time homebuyers alike. This 2 bed, 1 bath unit is currently tenant-occupied with a lease expiring in September, offering the flexibility to suit various needs. Revel in the community's array of amenities, including a single-car garage, ample guest parking, a sparkling pool, a park, and a spacious party room, all included in the assessment. Inside, enjoy the convenience of in-unit laundry, newer carpets and pet-friendly living. The unit also features a newer furnace and AC system, installed in 2022, ensuring comfort and reliability. Located in the highly sought after Palatine High School district and minutes away from the expressway, shops and restaurants. With its blend of sophistication and investment potential, this condo presents an exceptional opportunity. Secure your slice of tranquility and convenience today! **photos displayed were taken prior to tenant move in**
- Type:
- Single Family
- Sq.Ft.:
- 1,200
- Status:
- Active
- Beds:
- 2
- Year built:
- 1982
- Baths:
- 2.00
- MLS#:
- 11981709
- Subdivision:
- San Tropai
ADDITIONAL INFORMATION
Your search ends here! STUNNING 4th level condo in the coveted San Tropai. GLEAMING wood laminate floors throughout. UPDATED kitchen is a dream and features new cabinetry, granite countertops, backsplash, and stainless steel appliances. Sun drenched and spacious, the living room is a cozy place to relax and flows effortlessly into dining room. Breathtaking views from private balcony. 2 full bathrooms have both been updated. Primary bedroom features its own full bathroom ensuite. NEW windows and patio door in 2019 come with transferrable warranty. 1 covered garage spot. HOA includes storage, pool, tennis courts, clubhouse, water, lawn care, snow removal, and exterior maintenance. Close to schools, shopping, and highway. Schedule a showing today!
- Type:
- Single Family
- Sq.Ft.:
- 1,000
- Status:
- Active
- Beds:
- 2
- Year built:
- 1990
- Baths:
- 2.00
- MLS#:
- 11976441
- Subdivision:
- Foxfire
ADDITIONAL INFORMATION
HIGHLY DESIRED FOXFIRE CONDO UNIT. RECENT REMODELING INCLUDES GRANITE KITCHEN WITH 42" MAPLE CABINETS, NEW HARDWOOD LAMINATE FLOORING, CUSTOM PAINT, NEW DOORS. OPEN FLOOR PLAN 2 BIG BEDROOMS OVERLOOKING TREES & COURTYARD. WALK IN CLOSET IN MASTER, 2 FULL BATHS, STORAGE LOCKER, IN UNIT WASHER/DRYER, 2 PARKING SPACES, 2 POOLS & GYM, CLOSE TO TRAIN, SHOPPING, &HIGHWAY.
- Type:
- Single Family
- Sq.Ft.:
- 1,000
- Status:
- Active
- Beds:
- 1
- Year built:
- 1973
- Baths:
- 1.00
- MLS#:
- 11968713
ADDITIONAL INFORMATION
large 1 bed 1 bath on 3rd floor in elevator building.bright sunlight and wood burning fireplace on living room. assessment include water, heating, cooking gas, airconditioning. the neighbor is quiet and nice. near to restaurant, shopping center, grocery.
- Type:
- Single Family
- Sq.Ft.:
- 1,200
- Status:
- Active
- Beds:
- 2
- Year built:
- 1974
- Baths:
- 2.00
- MLS#:
- 11966747
- Subdivision:
- Willow Creek
ADDITIONAL INFORMATION
Welcome to your dream condo at 909 Kenilworth Ave, Unit 316, where modern sophistication meets comfort and convenience. This meticulously maintained 2-bedroom, 2-bathroom condominium offers the perfect blend of style and functionality. Located in the heart of Palatine, this unit presents an incredible opportunity for those seeking a superior urban living experience. Newly redone lobby and hallways! Remodeled Kitchen features 42" high grade cherry cabinets with soft close drawers and cabinets. Crown molding. Granite countertops and stainless-steel refrigerator. Opened kitchen wall to hallway and dining room. Recessed lighting. Newer plank flooring throughout and new carpets in the bedrooms. Primary Bath with gorgeous double shower. All doors replaced with 6 panel doors. Newer windows and patio door. Includes 1 garage space, large storage area on same floor. Laundry facilities on site. Pool and Clubhouse. Parking space #87. CTwo pleasant laundry rooms on the second and fourth floors just outside the elevators. Close to Route 53 and Metra. Walk to Twin Lakes golf course, whose amenities include fishing, kayaking, hiking, tennis, sand volleyball. Minutes to downtown Palatine. No Rentals.
- Type:
- Single Family
- Sq.Ft.:
- 3,200
- Status:
- Active
- Beds:
- 4
- Lot size:
- 0.27 Acres
- Year built:
- 2024
- Baths:
- 3.00
- MLS#:
- 11490699
- Subdivision:
- Dunhaven Woods
ADDITIONAL INFORMATION
Incredible New build on Lot 6 in Palatine's most sought after Dunhaven Woods community, introducing a quality new construction design by Midwest Lifestyle Homes! A 7 home sanctuary backing to a gorgeous conservancy and siding to Deer Grove Forest Preserve creating views that dreams are made of. Featuring a stunning entry, gorgeous milled staircase with white spindles & oak stairs. Exquisite eat-in kitchen unfolds to living room with vaulted ceilings, recessed lighting & buyers choice of hardwood floor stain. The incredible kitchen is designed with a breakfast bar, a farm sink overlooking the yard, cabinets & granite counters of buyers choice, pantry with custom built-ins & sliding door to deck. Sprawling main floor master suites are available as an option or you may keep with the traditional 2nd floor master suite complete with tray ceilings, crown, large walk-in closet with custom built-ins, shower with 2 shower heads & double vanities. Second floor is just as impressive with 4 bedrooms each with custom closet built-ins, 2 full bathrooms and laundry room. 2-car garage! Efficient amenities; 2x6 walls, energy heels, draft stop, Anderson 100 line windows, pro-active radon mitigation plumbing & 90% efficient Rheem furnace. The floor plans reflect 3 bedrooms on the second floor, there will be a 4th bedroom adjacent to the laundry room and over the 2-car garage.
- Type:
- Single Family
- Sq.Ft.:
- 3,200
- Status:
- Active
- Beds:
- 4
- Lot size:
- 0.27 Acres
- Year built:
- 2024
- Baths:
- 3.00
- MLS#:
- 11490678
- Subdivision:
- Dunhaven Woods
ADDITIONAL INFORMATION
Incredible New build on Lot 2 in Palatine's most sought after Dunhaven Woods community, introducing a quality new construction design by Midwest Lifestyle Homes! A 7 home sanctuary backing to a gorgeous conservancy and siding to Deer Grove Forest Preserve creating views that dreams are made of. Featuring a stunning entry, gorgeous milled staircase with white spindles & oak stairs. Exquisite eat-in kitchen unfolds to living room with vaulted ceilings, recessed lighting & buyers choice of hardwood floor stain. The incredible kitchen is designed with a breakfast bar, a farm sink overlooking the yard, cabinets & granite counters of buyers choice, pantry with custom built-ins & sliding door to deck. Sprawling main floor master suites are available as an option or you may keep with the traditional 2nd floor master suite complete with tray ceilings, crown, large walk-in closet with custom built-ins, shower with 2 shower heads & double vanities. Second floor is just as impressive with 4 bedrooms each with custom closet built-ins, 2 full bathrooms and laundry room. 2-car garage! Efficient amenities; 2x6 walls, energy heels, draft stop, Anderson 100 line windows, pro-active radon mitigation plumbing & 90% efficient Rheem furnace. The floor plans reflect 3 bedrooms on the second floor, there will be a 4th bedroom adjacent to the laundry room and over the 2-car garage.
- Type:
- Single Family
- Sq.Ft.:
- 3,200
- Status:
- Active
- Beds:
- 4
- Lot size:
- 0.27 Acres
- Year built:
- 2024
- Baths:
- 3.00
- MLS#:
- 11490689
- Subdivision:
- Dunhaven Woods
ADDITIONAL INFORMATION
Incredible New build on Lot 5 in Palatine's most sought after Dunhaven Woods community, introducing a quality new construction design by Midwest Lifestyle Homes! A 7 home sanctuary backing to a gorgeous conservancy and siding to Deer Grove Forest Preserve creating views that dreams are made of. Featuring a stunning entry, gorgeous milled staircase with white spindles & oak stairs. Exquisite eat-in kitchen unfolds to living room with vaulted ceilings, recessed lighting & buyers choice of hardwood floor stain. The incredible kitchen is designed with a breakfast bar, a farm sink overlooking the yard, cabinets & granite counters of buyers choice, pantry with custom built-ins & sliding door to deck. Sprawling main floor master suites are available as an option or you may keep with the traditional 2nd floor master suite complete with tray ceilings, crown, large walk-in closet with custom built-ins, shower with 2 shower heads & double vanities. Second floor is just as impressive with 4 bedrooms each with custom closet built-ins, 2 full bathrooms and laundry room. 2-car garage! Efficient amenities; 2x6 walls, energy heels, draft stop, Anderson 100 line windows, pro-active radon mitigation plumbing & 90% efficient Rheem furnace. The floor plans reflect 3 bedrooms on the second floor, there will be a 4th bedroom adjacent to the laundry room and over the 2-car garage.
- Type:
- Single Family
- Sq.Ft.:
- 3,200
- Status:
- Active
- Beds:
- 4
- Lot size:
- 0.27 Acres
- Year built:
- 2024
- Baths:
- 3.00
- MLS#:
- 11490674
- Subdivision:
- Dunhaven Woods
ADDITIONAL INFORMATION
Incredible New build on Lot 3 in Palatine's most sought-after Dunhaven Woods community, introducing a quality new construction design by Midwest Lifestyle Homes! A 7 home sanctuary backing a gorgeous conservancy and siding to Deer Grove Forest Preserve creating views that dreams are made of. Featuring a stunning entry, a gorgeous milled staircase with white spindles & oak stairs. Exquisite eat-in kitchen unfolds to living room with vaulted ceilings, recessed lighting & buyers choice of hardwood floor stain. The incredible kitchen is designed with a breakfast bar, a farm sink overlooking the yard, cabinets & granite counters of buyers choice, pantry with custom built-ins & sliding door to deck. Sprawling main floor master suites are available as an option or you may keep with the traditional 2nd-floor master suite complete with tray ceilings, crown, large walk-in closet with custom built-ins, shower with 2 shower heads & double vanities. Second floor is just as impressive with 4 bedrooms each with custom closet built-ins, 2 full bathrooms and laundry room. 2-car garage! Efficient amenities; 2x6 walls, energy heels, draft stop, Anderson 100 line windows, pro-active radon mitigation plumbing & 90% efficient Rheem furnace. The floor plans reflect 3 bedrooms on the second floor, there will be a 4th bedroom adjacent to the laundry room and over the 2-car garage.
- Type:
- Single Family
- Sq.Ft.:
- 3,200
- Status:
- Active
- Beds:
- 4
- Lot size:
- 0.27 Acres
- Year built:
- 2024
- Baths:
- 3.00
- MLS#:
- 11490141
- Subdivision:
- Dunhaven Woods
ADDITIONAL INFORMATION
Incredible New build on Lot 1 in Palatine's most sought after Dunhaven Woods community, introducing a quality new construction design by Midwest Lifestyle Homes! A 7 home sanctuary backing to a gorgeous conservancy and siding to Deer Grove Forest Preserve creating views that dreams are made of. Featuring a stunning entry, gorgeous milled staircase with white spindles & oak stairs. Exquisite eat-in kitchen unfolds to living room with vaulted ceilings, recessed lighting & buyers choice of hardwood floor stain. The incredible kitchen is designed with a breakfast bar, a farm sink overlooking the yard, cabinets & granite counters of buyers choice, pantry with custom built-ins & sliding door to deck. Sprawling main floor master suites are available as an option or you may keep with the traditional 2nd floor master suite complete with tray ceilings, crown, large walk-in closet with custom built-ins, shower with 2 shower heads & double vanities. Second floor is just as impressive with 4 bedrooms each with custom closet built-ins, 2 full bathrooms and laundry room. 2-car garage! Efficient amenities; 2x6 walls, energy heels, draft stop, Anderson 100 line windows, pro-active radon mitigation plumbing & 90% efficient Rheem furnace. The floor plans reflect 3 bedrooms on the second floor, there will be a 4th bedroom adjacent to the laundry room and over the 2-car garage.
- Type:
- Single Family
- Sq.Ft.:
- 3,200
- Status:
- Active
- Beds:
- 4
- Lot size:
- 0.27 Acres
- Year built:
- 2024
- Baths:
- 3.00
- MLS#:
- 11359869
- Subdivision:
- Dunhaven Woods
ADDITIONAL INFORMATION
Incredible New build on Lot 3 in Palatine's most sought after Dunhaven Woods community, introducing a quality new construction design by Midwest Lifestyle Homes! A 7 home sanctuary backing to a gorgeous conservancy and siding to Deer Grove Forest Preserve creating views that dreams are made of. Featuring a stunning entry, gorgeous milled staircase with white spindles & oak stairs. Exquisite eat-in kitchen unfolds to living room with vaulted ceilings, recessed lighting & buyers choice of hardwood floor stain. The incredible kitchen is designed with a breakfast bar, a farm sink overlooking the yard, cabinets & granite counters of buyers choice, pantry with custom built-ins & sliding door to deck. Sprawling main floor master suites are available as an option or you may keep with the traditional 2nd floor master suite complete with tray ceilings, crown, large walk-in closet with custom built-ins, shower with 2 shower heads & double vanities. Second floor is just as impressive with 4 bedrooms each with custom closet built-ins, 2 full bathrooms and laundry room. 2-car garage! Efficient amenities; 2x6 walls, energy heels, draft stop, Anderson 100 line windows, pro-active radon mitigation plumbing & 90% efficient Rheem furnace. The floor plans reflect 3 bedrooms on the second floor, there will be a 4th bedroom adjacent to the laundry room and over the 2-car garage.


© 2024 Midwest Real Estate Data LLC. All rights reserved. Listings courtesy of MRED MLS as distributed by MLS GRID, based on information submitted to the MLS GRID as of {{last updated}}.. All data is obtained from various sources and may not have been verified by broker or MLS GRID. Supplied Open House Information is subject to change without notice. All information should be independently reviewed and verified for accuracy. Properties may or may not be listed by the office/agent presenting the information. The Digital Millennium Copyright Act of 1998, 17 U.S.C. § 512 (the “DMCA”) provides recourse for copyright owners who believe that material appearing on the Internet infringes their rights under U.S. copyright law. If you believe in good faith that any content or material made available in connection with our website or services infringes your copyright, you (or your agent) may send us a notice requesting that the content or material be removed, or access to it blocked. Notices must be sent in writing by email to DMCAnotice@MLSGrid.com. The DMCA requires that your notice of alleged copyright infringement include the following information: (1) description of the copyrighted work that is the subject of claimed infringement; (2) description of the alleged infringing content and information sufficient to permit us to locate the content; (3) contact information for you, including your address, telephone number and email address; (4) a statement by you that you have a good faith belief that the content in the manner complained of is not authorized by the copyright owner, or its agent, or by the operation of any law; (5) a statement by you, signed under penalty of perjury, that the information in the notification is accurate and that you have the authority to enforce the copyrights that are claimed to be infringed; and (6) a physical or electronic signature of the copyright owner or a person authorized to act on the copyright owner’s behalf. Failure to include all of the above information may result in the delay of the processing of your complaint.
Palatine Real Estate
The median home value in Palatine, IL is $256,700. This is higher than the county median home value of $214,400. The national median home value is $219,700. The average price of homes sold in Palatine, IL is $256,700. Approximately 65.28% of Palatine homes are owned, compared to 29.72% rented, while 5% are vacant. Palatine real estate listings include condos, townhomes, and single family homes for sale. Commercial properties are also available. If you see a property you’re interested in, contact a Palatine real estate agent to arrange a tour today!
Palatine, Illinois 60074 has a population of 69,099. Palatine 60074 is more family-centric than the surrounding county with 35.86% of the households containing married families with children. The county average for households married with children is 30.49%.
The median household income in Palatine, Illinois 60074 is $76,633. The median household income for the surrounding county is $59,426 compared to the national median of $57,652. The median age of people living in Palatine 60074 is 37.7 years.
Palatine Weather
The average high temperature in July is 84.1 degrees, with an average low temperature in January of 17.6 degrees. The average rainfall is approximately 38.2 inches per year, with 34.8 inches of snow per year.
