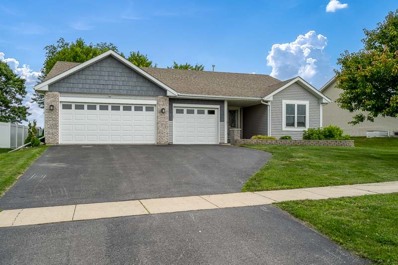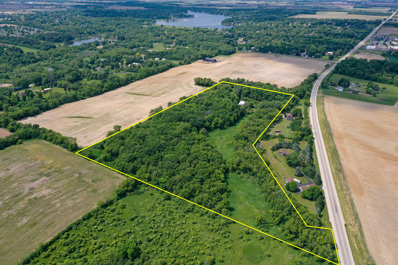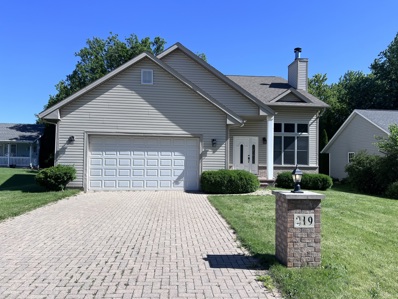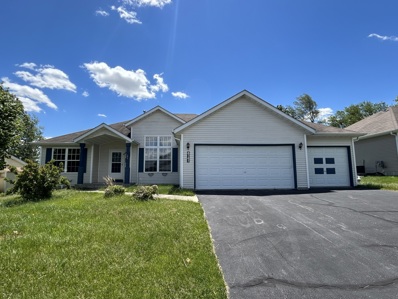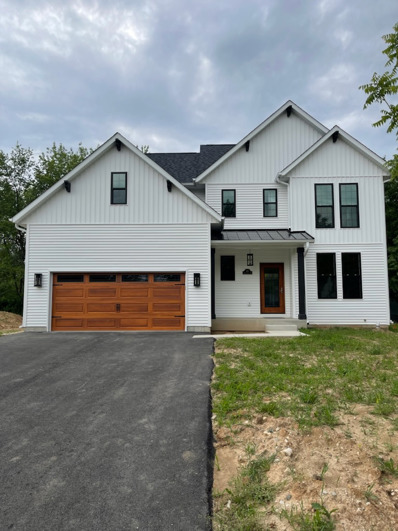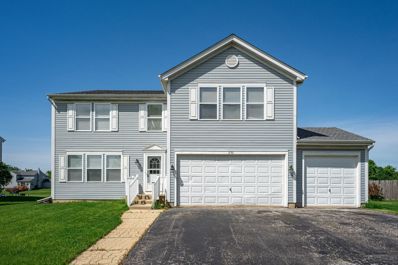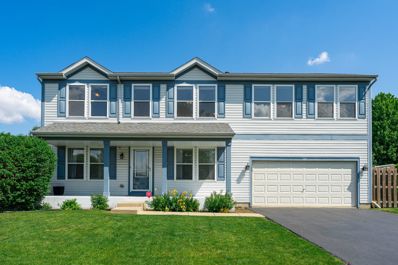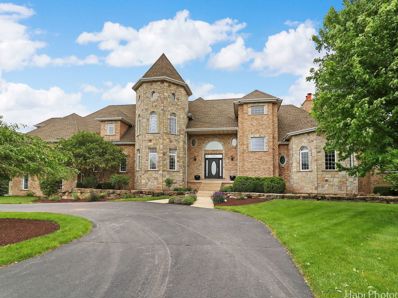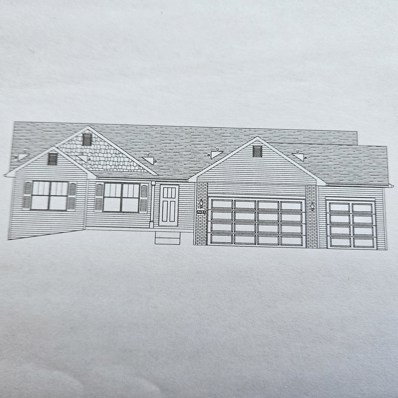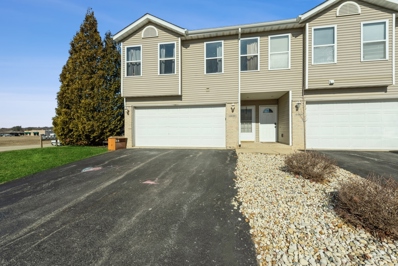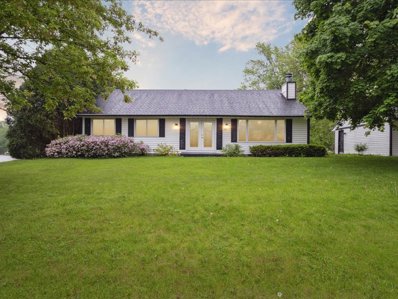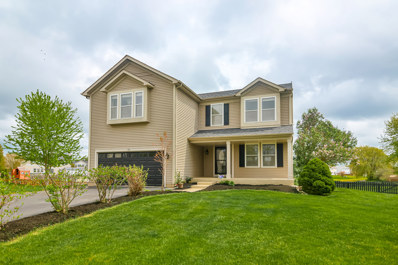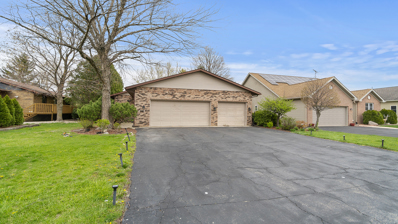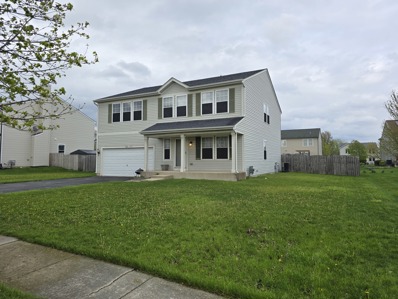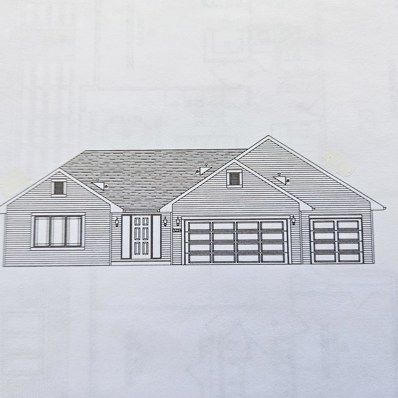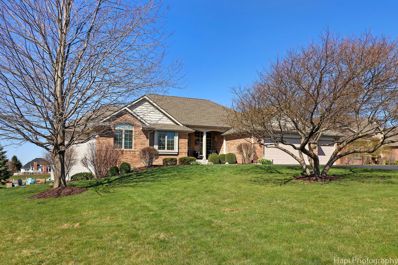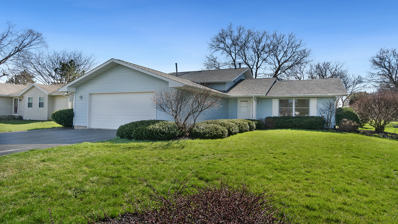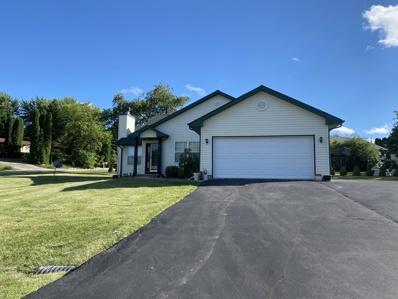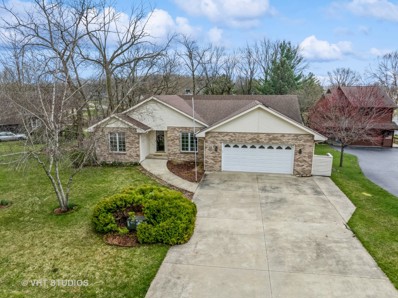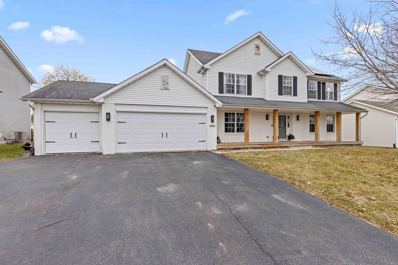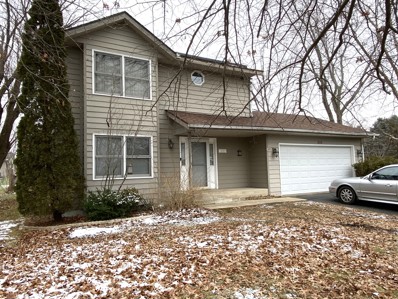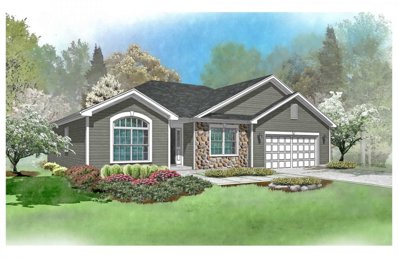Poplar Grove IL Homes for Sale
- Type:
- Single Family
- Sq.Ft.:
- 2,792
- Status:
- NEW LISTING
- Beds:
- 3
- Lot size:
- 0.25 Acres
- Year built:
- 2008
- Baths:
- 3.00
- MLS#:
- 12080468
ADDITIONAL INFORMATION
Welcome to your dream home! As you step inside, you will be greeted by an open concept living area with a spacious inviting atmosphere perfect for gatherings and entertaining guests. This beautifully updated ranch is conveniently located near the North Boone School District. Enjoy the luxury of a renovated kitchen layout and added cabinets with granite counters, tile backsplash, granite sink, reverse osmosis system, fixtures, skylight and flooring. Plus there are renovated bathrooms with contemporary fixtures, tile flooring and stylish vanities. Home features recently updated energy efficient windows and deck. A must see!
- Type:
- Single Family
- Sq.Ft.:
- 1,502
- Status:
- NEW LISTING
- Beds:
- 4
- Lot size:
- 22.18 Acres
- Year built:
- 1910
- Baths:
- 2.00
- MLS#:
- 12049778
ADDITIONAL INFORMATION
Located just north of Belvidere on Route 76, this property offers a perfect blend of country charm and modern amenities amidst timber and rolling hills. A tree-lined driveway welcomes you into the property and leads to the house. Upon entering the home, you are greeted by a spacious kitchen with ample counter and cabinet space, as well as room for a good-sized table. The kitchen flows into the family room, which features large windows for natural light and a brick wood-burning fireplace. The main level also includes a large master bedroom with access to the shared full bathroom and an adjoining laundry room/walk-in closet. Upstairs, you'll find three generously sized bedrooms. The two larger rooms have shared access to an additional full bathroom on the upper level. The potential of this property doesn't end there. A 40 x 30 outbuilding near the house serves as the perfect shop or office with an overhead garage door. Outside the house and shop, there is ample parking. Down the lane, a 50 x 80 steel-framed barn, standing 38 feet tall, offers endless possibilities, including multiple storage containers for equipment. The property has a private park like setting surrounded by timber and agricultural land, with a mix of timber and open fields, featuring nice rolling hills and walking paths that invite exploration. Potential building sites and future development are possible, pending county approval. There is also a separate access point on the south side of the property on Route 76. Despite its private setting, the property is conveniently located close to Belvidere, Rockford, Poplar Grove Airport, and offers quick access to I-90, I-43, and Route 173. **Do not go down the lane without an appointment**
- Type:
- Single Family
- Sq.Ft.:
- 2,928
- Status:
- NEW LISTING
- Beds:
- 4
- Lot size:
- 0.24 Acres
- Year built:
- 2007
- Baths:
- 4.00
- MLS#:
- 12077305
- Subdivision:
- Candlewick Lake
ADDITIONAL INFORMATION
This awesome 4 BR, 3.5 Bath home in beautiful Lake Candlewick subdivision.Nothing to do but move in. Freshly painted,brand new stainless steel appliances, sump pump, 6 panel pine doors, heated floor in the master bath and 2nd floor bath, you will also be able to use all of the amenities in Candlewick. Like several parks, golf course, a swimming pool, beach, trails and rec center with gym and meeting rooms available boating,fishing and ice fishing on the lake, beach, a pool, tennis courts.
- Type:
- Single Family
- Sq.Ft.:
- 1,902
- Status:
- NEW LISTING
- Beds:
- 3
- Lot size:
- 0.24 Acres
- Year built:
- 2004
- Baths:
- 2.00
- MLS#:
- 12077271
ADDITIONAL INFORMATION
Welcome to this captivating home located conveniently near 76 and local shipping centers! Backing up to farmland, this split bedroom ranch is situated on a .24 acre lot and has an incredibly open feel with tall ceilings and a great flow. Enjoy beautiful hardwood floors throughout the main level and a large master bedroom with a master bathroom and walk in closet. Make your way down to the finished level and find a dry bar with plenty of extra unfinished space as well providing tons of storage or the opportunity for further expansion. Cinch home warranty included. Home could use a little bit of painting & TLC. Sold "as is".
- Type:
- Single Family
- Sq.Ft.:
- 2,600
- Status:
- NEW LISTING
- Beds:
- 4
- Lot size:
- 0.24 Acres
- Year built:
- 2024
- Baths:
- 3.00
- MLS#:
- 12060033
- Subdivision:
- Candlewick Lake
ADDITIONAL INFORMATION
Welcome home to 102 James Circle SE - Sleek and sophisticated, just completed new construction home in sought-after Candlewick Lake. Beautiful curb appeal with inviting front porch which sets the stage for this professionally designed modern farmhouse. This remarkable residence features high-end finishes, including a chef's kitchen with top-of-the-line appliances and a center island. Bathrooms you only thought you could dream of, with a floor plan perfect for your growing family needs. This is a rare opportunity for new construction in Candlewick Lake. This subdivision is a gated community that offers many amenities including seven parks, boating, fishing and water skiing on a 210 acre private lake. This extra special home is where your story begins.
- Type:
- Single Family
- Sq.Ft.:
- 3,593
- Status:
- Active
- Beds:
- 4
- Lot size:
- 0.25 Acres
- Year built:
- 2004
- Baths:
- 3.00
- MLS#:
- 12068269
- Subdivision:
- Prairie Green
ADDITIONAL INFORMATION
This newly renovated home boasts a comprehensive overhaul, featuring a pristine brand-new kitchen, upgraded bathrooms-including the addition of a luxurious primary bathroom shower-and refreshed walls throughout. The interior is adorned with top-of-the-line Luxury Vinyl Tile (LVT) flooring, providing both durability and elegance across the entire residence. Convenience is key with a first-floor bedroom complete with its own private full bathroom. Ascend to the second floor to discover three spacious bedrooms, an office for remote work or study, and an expansive loft area perfect for relaxation or entertainment. The partially finished basement adds versatility with three additional rooms, ideal for storage, recreation, or a home gym. Nestled against a tranquil private green area, this property offers a serene retreat from the hustle and bustle of everyday life.
- Type:
- Single Family
- Sq.Ft.:
- 32,000
- Status:
- Active
- Beds:
- 4
- Lot size:
- 0.37 Acres
- Year built:
- 2006
- Baths:
- 3.00
- MLS#:
- 12062312
ADDITIONAL INFORMATION
Welcome home! Nestled in a quiet cul-de-sac in Poplar Grove, this stunning 2-story home offers the perfect blend of comfort and elegance. As you enter, you'll find a charming dining room to your right, seamlessly connected to the inviting family room on your left. The family room features a cozy two-sided gas fireplace, opening into the spacious living room-ideal for gatherings and relaxation. The kitchen is a chef's delight, boasting ample storage, stainless steel appliances, a dining area, and a large back room for your pantry and laundry room A half bath completes the main floor layout. Upstairs, you'll discover four generous bedrooms, including a luxurious master suite with a large walk-in closet and a full bathroom featuring a double vanity, soaking tub, and separate shower. The second floor also has a large recreational room and 2nd full bathroom, providing plenty of space for everyone. Through the glass patio doors of the kitchen, step out onto a large deck that overlooks a fenced-in yard with an above-ground pool, perfect for summer fun. The full unfinished basement with egress windows offers endless potential for customization. This open-concept home is perfect for modern living and entertaining. Don't miss the chance to make it yours! Schedule a showing today!
- Type:
- Single Family
- Sq.Ft.:
- 4,852
- Status:
- Active
- Beds:
- 5
- Lot size:
- 0.95 Acres
- Year built:
- 2006
- Baths:
- 4.00
- MLS#:
- 12045135
- Subdivision:
- Knolls Of Boone
ADDITIONAL INFORMATION
Your dream home awaits! Step into luxury living with this custom stone and brick ranch nestled on .95 acres of picturesque landscape. Boasting 4850 square feet of beautiful crafted space, this home offers unparalleled elegance and comfort. Grand circular drive, setting the tone for the sophistication that awaits within. Step inside to discover 5 bedrooms and 3.5 bathrooms spread across an open floor plan with up to 30 ft ceilings. Accentuated by stunning marble columns and Brazilian cherry hardwood floors, barrel and tray ceilings. Entertain in style in the spacious family room, floor to ceiling stone masonry fireplace, complete with a loft overlooking the space. Upstairs you will also find two additional bedrooms and full bath. Gourmet kitchen is a chef's delight, equipped with granite countertops, double oven, stainless steel appliances, illuminated by plenty of natural light, enhancing its warmth and charm. This home provides ample storage and organization with expansive walk-in closets. Indulge in luxury within the master suite, where a two-sided fireplace awaits, perfect for cozy evenings in the bedroom or relaxing spa nights in your whirlpool tub and large walk-in stone and tile shower. Car enthusiasts will rejoice at the two-story 4.5 car garage, boasting 18 foot ceilings and extra tall doors. Providing adequate space for up to 8 vehicles and wall mounted cabinets for plenty of storage! An adjacent office located off garage and inside home, offering you convenience. Still needing more? The unfinished massive lookout basement includes 9 1/2 ft ceilings, offering endless possibilities for expansion, with a bathroom rough-in already in place giving you the opportunity to tailor the space to suite your lifestyle needs. Unwind outdoors on the maintenance-free decking, spanning approximately 900 sq ft and offering breathtaking views of the 11th hole of Timber Point Golf Course. The perfect backdrop for gatherings or quiet moments. Experience the pinnacle of beauty and luxury living with this custom, castle style home.
- Type:
- Single Family
- Sq.Ft.:
- 1,789
- Status:
- Active
- Beds:
- 3
- Year built:
- 2024
- Baths:
- 2.00
- MLS#:
- 12060040
ADDITIONAL INFORMATION
NEW CONSTRUCTION! OLSON WOODS OF POPLAR GROVE! 1789 SQ. FT. THREE BEDROOM 2 BATH OPEN CONCEPT GREAT ROOM RANCH. LARGE DINE IN KITCHEN WITH GRANITE COUNTERS AND ISLAND WITH BREAKFAST BAR, STAINLESS RANGE, DISHWASHER AND MICROWAVE. PRIMARY BEDROOM HAS PRIVATE BATH WITH DOUBLE BOWL SINKS AND WALK IN CLOSETS, 1ST FLOOR LAUNDRY ROOM, 2-PANEL WHITE DOORS AND TRIM, DECK, CENTRAL AIR, FULL BASEMENT, 3-CAR GARAGE, BLACKTOP DRIVE. AGENT OWNED
- Type:
- Single Family
- Sq.Ft.:
- 1,448
- Status:
- Active
- Beds:
- 2
- Year built:
- 2004
- Baths:
- 2.00
- MLS#:
- 12053112
ADDITIONAL INFORMATION
Welcome to this well maintained 2-story condo with beautiful natural light. As you step inside, you will appreciate the sunlit interior on all levels. The lower level is the entrance into the home. On this level we have a bedroom with ensuite, mechanical room and direct access to the two car garage. As you walk upstairs, you are on the main living area featuring the living room with fireplace, kitchen, full bathroom, laundry, the primary bedroom and generous sized balcony. The layout of this home ensures a perfect blend of privacy, convenience and comfort. Residents of this townhouse enjoy the benefits of a peaceful suburban setting while maintaining easy access to the amenities and attractions of the nearby city. Located off Hwy 76 and 15 miles from Rockford. Investor friendly. Rentals are allowed, No rental caps. This community is not approved for conventional financing. CASH BUYERS WELCOME or Non-warrantable loan.
- Type:
- Single Family
- Sq.Ft.:
- 1,392
- Status:
- Active
- Beds:
- 2
- Lot size:
- 0.31 Acres
- Year built:
- 1991
- Baths:
- 2.00
- MLS#:
- 12054826
ADDITIONAL INFORMATION
Step into your charming ranch-style retreat, where a spacious open floor plan seamlessly connects the living room, dining area, and kitchen, creating the perfect hub for gatherings and relaxation. The kitchen is a culinary dream with modern appliances, a generous island for meal prep or casual dining, and plenty of cabinet space to keep everything organized. Enjoy peace of mind with recent upgrades including a newer furnace in 2019 and a roof that's just two years old redone in 2022, and newer stove in 2019. Ensuring comfort and protection for years to come. Retreat to the oversized master bedroom, offering a serene oasis after a long day. Convenience is key with a two-car garage providing plenty of storage space, while the proximity to the lake, park, the rec center, and boat launch makes outdoor and indoor adventures effortless. Don't miss the opportunity to make this adorable home yours!
- Type:
- Single Family
- Sq.Ft.:
- 2,936
- Status:
- Active
- Beds:
- 4
- Lot size:
- 0.51 Acres
- Year built:
- 2005
- Baths:
- 3.00
- MLS#:
- 12041941
ADDITIONAL INFORMATION
Welcome to this wonderful one owner home with a massive .51 acre lot! 4-bedroom 2 story backs to not only a phenomenal yard but beyond that enjoy the view of open landscape. Main floor offers a spacious living room, dining room combo, eat in kitchen, half bath and large laundry room. Appreciate the newer carpet in the second floor where 3 large bedrooms with generous closets, loft and master bedroom are. Huge Master bath and walk-in closet. Partial exposed basement is ready for entertaining! Pool table stays! Epoxy front porch! Belvidere North Schools 10-12 minutes to I-90.
- Type:
- Single Family
- Sq.Ft.:
- 2,800
- Status:
- Active
- Beds:
- 3
- Year built:
- 1989
- Baths:
- 2.00
- MLS#:
- 12032604
ADDITIONAL INFORMATION
Check out this stunning three bedroom, two full bath ranch with a walkout basement overlooking the prestigious Candlewick Lake! This home features new vinyl flooring, a new furnace as of 2023, and a new AC unit as of 2023. With a brick exterior, this home is not only beautiful but also low maintenance. Candlewick lake offers beautiful water, great fishing, and abundant amenities to keep you both socially and physically active, Don't miss out on this opportunity to own a fabulous home in a beautiful location.
- Type:
- Single Family
- Sq.Ft.:
- 2,660
- Status:
- Active
- Beds:
- 4
- Lot size:
- 0.26 Acres
- Year built:
- 2005
- Baths:
- 3.00
- MLS#:
- 12041522
ADDITIONAL INFORMATION
OFFER DEADLINE 05/03/24 @ 8PM. Location & space is appealing in this 4Br, 2.5 Ba, 2 story with over 2,600sf plus room to grow in the basement w/2 egress windows! The open main floor offers all new LVP flooring thru-out the LR, DR & eat-in kit w/refinished cabinets & new SS appl's. There's an updated 1st fl 1/2 Ba, 1st fl laundry w/W&D, & some of the trim has been updated. Upstairs needs some TLC - it will need all new flooring (priced accordingly) & some fresh paint. All 4Brs have WIC, the primary Br has a massive WIC & huge private bath w/soaking tub. There's a fully fenced yard w/paver patio & garden shed, a newer water heater '20, roof is about 10yrs, & Belvidere North High School!
- Type:
- Single Family
- Sq.Ft.:
- 1,803
- Status:
- Active
- Beds:
- 3
- Year built:
- 2024
- Baths:
- 2.00
- MLS#:
- 12035214
ADDITIONAL INFORMATION
NEW CONSTRUCTION IN POPLAR GROVE! 1803 SQ. FT. SPLIT BEDROOM. OPEN CONCEPT GREAT ROOM RANCH. LARGE DINE IN KITCHEN WITH QUARTZ COUNTER AND ISLAND WITH BREAKFAST BAR, PANTRY, STAINLESS RANGE, DISHWASHER AND MICROWAVE. MASTER BEDROOM HAS PRIVATE BATH WITH DOUBLE BOWL SINKS AND DOUBLE CLOSETS, 1ST FLOOR LAUNDRY, 2-PANEL WHITE DOORS, TRIM AND CABINETS, DECK, CENTRAL AIR, BASEMENT, DROP ZONE OFF OF 3-CAR GARAGE ENTRANCE, BLACKTOP DRIVE. AGENT OWNED
- Type:
- Single Family
- Sq.Ft.:
- 3,651
- Status:
- Active
- Beds:
- 5
- Lot size:
- 0.64 Acres
- Year built:
- 2004
- Baths:
- 4.00
- MLS#:
- 11992669
ADDITIONAL INFORMATION
Highest & Best Due 5/7 by 7pm. Welcome to 124 Titleist Trail, a truly exceptional 5-bedroom, 3.5-bathroom executive home nestled within an exclusive enclave of Poplar Grove. This elegant ranch-style residence spans an impressive 3850 square feet, situated on a generous .64 acre lot with stunning views of the picturesque Timber Pointe Golf Course. Upon entering, you'll be greeted by a grand foyer that leads into an open-concept living space, highlighted by a great room boasting soaring volume ceilings and an elegant fireplace. The kitchen is a chef's dream, featuring granite countertops, stainless steel appliances, new lighting and hardware, and a breakfast bar for casual dining. The main level also includes a formal dining area and access to the Trex deck for outdoor entertaining and enjoyment of the serene surroundings. The primary suite is a luxurious retreat, complete with a beautifully updated bathroom featuring new quartz countertops, new lighting fixtures, and hardware, as well as a walk-in closet with a custom organizer system. Two additional bedrooms on the main level offer ample space and comfort, while the full, finished walkout basement adds two more bedrooms, gym, fireplace and bar. This home is not only aesthetically pleasing but also equipped with modern conveniences, including Ring security system, 220-volt EV charging capabilities and smart tech garage door openers. Additional updates include new light fixtures throughout, new carpeting, a new water heater, custom closet organizer systems in multiple bedrooms. With fresh paint and new, premium window blinds throughout, this home is truly move-in ready. Experience the epitome of upscale living in this meticulously maintained residence, offering a seamless blend of elegance, warmth, and executive comfort. Don't miss the opportunity to make this stunning property your own. Schedule your private tour today and elevate your lifestyle at 124 Titleist Trail.
- Type:
- Single Family
- Sq.Ft.:
- 1,844
- Status:
- Active
- Beds:
- 3
- Lot size:
- 0.24 Acres
- Year built:
- 1997
- Baths:
- 3.00
- MLS#:
- 11996362
- Subdivision:
- Candlewick Lake
ADDITIONAL INFORMATION
Welcome to your dream home in the serene, gated community of Candlewick Lake! This inviting 3-bedroom, 3-bath house is perfectly poised to offer both comfort and style. Step inside to discover a vibrant open split-level layout, complete with a large living room that boasts big, sunlit windows and a soaring vaulted ceiling. The space flows effortlessly into the dining area, creating the perfect setting for dinner parties or cozy family meals. Adjacent to the dining area, the kitchen is a home chef's delight, featuring gleaming stainless steel appliances, a handy peninsula breakfast bar, and ample cabinet space for all your culinary needs. From here, step out onto the spacious deck overlooking a sprawling backyard-ideal for summer barbecues or simply soaking up the sunshine. Just a half-flight of stairs down from the dining area, unwind in the big, comfy family room. It's a cozy retreat with a warm gas fireplace, just waiting for you to curl up with a good book or enjoy movie nights. The nearby lower-level bath is a true sanctuary, complete with a huge jetted tub (with its own tankless water heater for endless hot baths!), heated floors, and a chic, updated vibe. Upstairs, you'll find three well-sized bedrooms, each offering a peaceful escape at the end of the day. The primary bedroom is a particularly lovely retreat, featuring an en-suite bath. Recent updates include a new roof in 2022, fresh appliances in 2021, a revamped deck in 2020, plush new carpet in 2021, and a stylishly renovated lower-level bath in 2020. Plus, for the eco-conscious, there's an EV charger in the heated garage and a radon mitigation system, ensuring peace of mind. Living in Candlewick Lake means enjoying an array of amenities right at your doorstep-from fishing and boating on the lake, to teeing off at the golf course, swimming in the pool, and exploring the conservation areas and parks. Whether you're looking for relaxation or recreation, this community has something for everyone. Don't miss out on making this wonderful house your new home!
- Type:
- Single Family
- Sq.Ft.:
- 1,368
- Status:
- Active
- Beds:
- 3
- Year built:
- 2000
- Baths:
- 2.00
- MLS#:
- 12015927
- Subdivision:
- Candlewick Lake
ADDITIONAL INFORMATION
Elevate your living experience with this meticulously maintained ranch-style home in the gated community of summer and winter fun in Candlewick, where convenience and comfort meet at every turn. Positioned on a generous corner lot, this property boasts a wealth of upgrades and features designed to enhance your daily life. NEW carpeting put in today! 5/30/2024!!! Inside, the heart of the home features a cozy living room with a wood-burning fireplace for those chilly evenings, alongside cathedral ceilings that enhance the sense of space and openness. The dining area, complete with slider to the deck, is perfect for gatherings or tranquil moments alike. The master bedroom is a haven of relaxation, featuring the same lofty ceilings, a spacious walk-in closet, and an en-suite bath for ultimate privacy. Practicality shines with first-floor laundry access, ensuring day-to-day tasks are handled with ease. The 2-car attached garage, coupled with an extra-large asphalt driveway, provides ample space for vehicles, a camper, or motor home, highlighting the home's readiness for both daily life and adventures. Notably, all appliances have been updated within the last 4 years, reflecting a commitment to modern conveniences. The presence of ceiling fans in most rooms, a reverse osmosis water filtration system, and plantation wood blinds throughout underscore a meticulous attention to detail and comfort. Additionally, the installation of solar panels in 2019 not only promises energy efficiency but also positions the home as an environmentally conscious choice, further enhanced by the brand-new roof added in 2022. Crawl space is complete with cement for storing those seasonal items. For added peace of mind, new downspouts are set to be installed before closing, complementing existing gutters equipped with leaf guards to ensure low maintenance and durability against the elements. This ranch house epitomizes easy access living, with every room, including the laundry, designed for convenience and accessibility. It's more than a home; it's a testament to thoughtful living, where every detail contributes to a harmonious and efficient lifestyle. Perfect for anyone seeking a blend of modern updates, environmental mindfulness, and the ease of ranch-style living. Ample Storage in crawl space that has cement floor. newer appliances and roof is 2 years new!
- Type:
- Single Family
- Sq.Ft.:
- 1,800
- Status:
- Active
- Beds:
- 3
- Lot size:
- 0.63 Acres
- Year built:
- 2002
- Baths:
- 3.00
- MLS#:
- 12006977
ADDITIONAL INFORMATION
Fabulous lake home on a double lot, meticulously cared for inside and out. Over 3000 sf with the walk out basement. The need for privacy, fun, lake access and tranquility will draw you to see this one!!! New kitchen, ss appliances, Taj Mahal quartzite and recently updated bath. New 2 miracle method showers, taj quartize counter in bathrooms. New living room and primary bedroom carpeting. Solid wood doors throughout. New sliding glass door. Plush professional landscaping, mature trees, sprinklers system, hot tub with gazebo, remote sun setter awning, serene water fountain, and extensive dock. Potential fourth bedroom in LL, full bath in the basement and large rec room with double walk out. Many outside entertaining areas - deck (trek), balcony, dock. 5 seat paddle boat included. So much to see and desire. The area is supported by a golf club, water recreation, swimming pool, recreation center, exercise center, fishing, restaurants, hiking, Rock cut state park minutes away. You'll fall in love with everything.
- Type:
- Single Family
- Sq.Ft.:
- 2,443
- Status:
- Active
- Beds:
- 4
- Lot size:
- 0.33 Acres
- Year built:
- 2004
- Baths:
- 3.00
- MLS#:
- 11984835
ADDITIONAL INFORMATION
Beautiful 2 story home in the Sherman Oaks subdivision in Poplar Grove. Over 2400 SF of living space offering 4 bedrooms, 2.5 bathrooms and an attached 3 car garage. Recently remodeled kitchen features stainless steel appliances, marble counter tops, tile backsplash, shiplap accents and newly updated lighting. Eat-in counter and kitchen table space enhanced with plenty of natural light from colonial grid sliding glass doors that lead to the back stamped patio. Spacious open concept living room with gas fireplace and recessed lighting. Main floor laundry. Updated hardwood laminate flooring throughout the main level and most of the upstairs. Master bedroom has its own private master bath and walk in closet. Unfinished basement offers plenty of storage space and endless finishing possibilities. Front porch completely refinished and landscaped. Above ground pool for hot summer days and solar panels installed to help keep the electric bill down. Don't wait on this one!
- Type:
- Single Family
- Sq.Ft.:
- 1,250
- Status:
- Active
- Beds:
- 3
- Lot size:
- 0.26 Acres
- Year built:
- 1991
- Baths:
- 2.00
- MLS#:
- 11958253
- Subdivision:
- Candlewick Lake
ADDITIONAL INFORMATION
Well sought after Two story home with 3 bedrooms and 1.5 baths. in the heart of Candlewick subdivision with attached 2.5 car garage. Great savings are to be had with the solar panels for lower energy bills too! Eat in kitchen with sliding glass door to lead out to the large back yard. Great place for spending the cozy nights around the bon fire and fots of room for outside entertainment. Dining room is just off the family room. All 3 bedrooms are upstairs with Main bedroom has a large walk in closet and dressing area off the main bathroom upstairs. Candlewick Lakes offers so much for family who wants lots of outside entertainment with its large lake, pool with clubhouse. If you are looking for privacy from the outside world, this gated community could be just right for you! Sold As IS
- Type:
- Single Family
- Sq.Ft.:
- 1,796
- Status:
- Active
- Beds:
- 3
- Lot size:
- 0.31 Acres
- Year built:
- 2021
- Baths:
- 2.00
- MLS#:
- 10996029
ADDITIONAL INFORMATION
BUILD YOUR SEMI CUSTOM DREAM HOME! The Bayview is a Ranch offering an open floor plan at 1796 sq ft. The Large great room and kitchen/dinette are at the center of the home providing a wonderful open feel. The owners suite offers a walk-in closet and the bath with a separate shower and luxury tub. This split bedroom design separates the owners suite from the additional two bedrooms! The first floor laundry room is perfectly placed. The Bayview model comes with a large 24x24 garage. Not yet built, there is time to select your options! Many Upgrades/Options available. This home is located in a semi-custom home subdivision. Pick your lot, pick your build!


© 2024 Midwest Real Estate Data LLC. All rights reserved. Listings courtesy of MRED MLS as distributed by MLS GRID, based on information submitted to the MLS GRID as of {{last updated}}.. All data is obtained from various sources and may not have been verified by broker or MLS GRID. Supplied Open House Information is subject to change without notice. All information should be independently reviewed and verified for accuracy. Properties may or may not be listed by the office/agent presenting the information. The Digital Millennium Copyright Act of 1998, 17 U.S.C. § 512 (the “DMCA”) provides recourse for copyright owners who believe that material appearing on the Internet infringes their rights under U.S. copyright law. If you believe in good faith that any content or material made available in connection with our website or services infringes your copyright, you (or your agent) may send us a notice requesting that the content or material be removed, or access to it blocked. Notices must be sent in writing by email to DMCAnotice@MLSGrid.com. The DMCA requires that your notice of alleged copyright infringement include the following information: (1) description of the copyrighted work that is the subject of claimed infringement; (2) description of the alleged infringing content and information sufficient to permit us to locate the content; (3) contact information for you, including your address, telephone number and email address; (4) a statement by you that you have a good faith belief that the content in the manner complained of is not authorized by the copyright owner, or its agent, or by the operation of any law; (5) a statement by you, signed under penalty of perjury, that the information in the notification is accurate and that you have the authority to enforce the copyrights that are claimed to be infringed; and (6) a physical or electronic signature of the copyright owner or a person authorized to act on the copyright owner’s behalf. Failure to include all of the above information may result in the delay of the processing of your complaint.
Poplar Grove Real Estate
The median home value in Poplar Grove, IL is $298,337. This is higher than the county median home value of $157,600. The national median home value is $219,700. The average price of homes sold in Poplar Grove, IL is $298,337. Approximately 80.38% of Poplar Grove homes are owned, compared to 18.55% rented, while 1.07% are vacant. Poplar Grove real estate listings include condos, townhomes, and single family homes for sale. Commercial properties are also available. If you see a property you’re interested in, contact a Poplar Grove real estate agent to arrange a tour today!
Poplar Grove, Illinois has a population of 4,687. Poplar Grove is more family-centric than the surrounding county with 53.61% of the households containing married families with children. The county average for households married with children is 35.46%.
The median household income in Poplar Grove, Illinois is $81,333. The median household income for the surrounding county is $62,701 compared to the national median of $57,652. The median age of people living in Poplar Grove is 32.7 years.
Poplar Grove Weather
The average high temperature in July is 82.9 degrees, with an average low temperature in January of 11.2 degrees. The average rainfall is approximately 36.6 inches per year, with 33.5 inches of snow per year.
