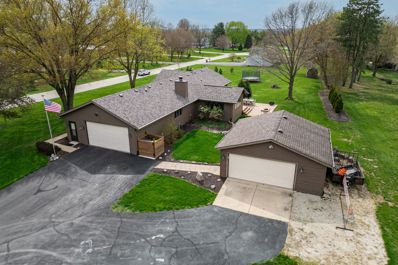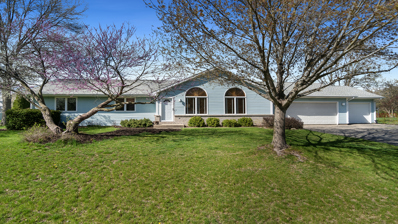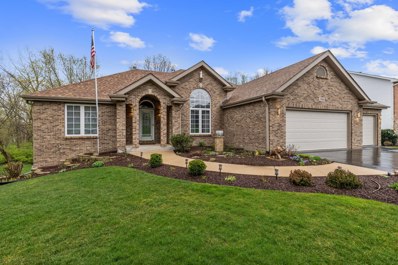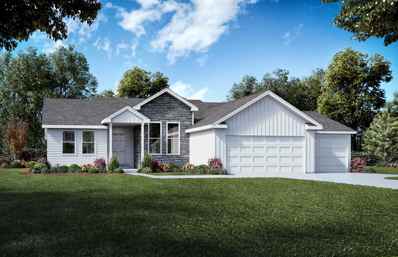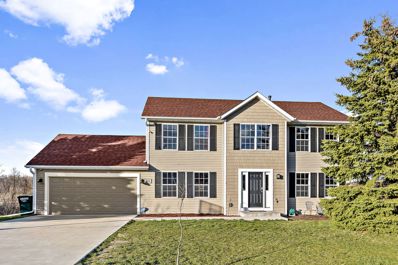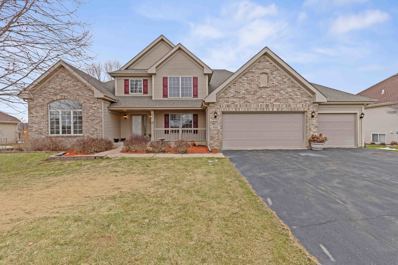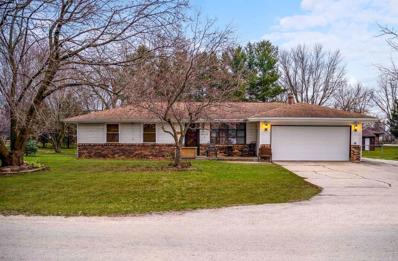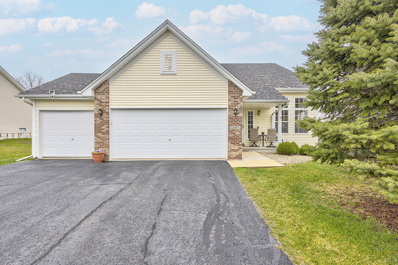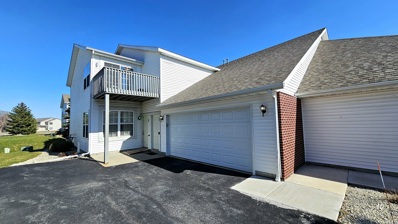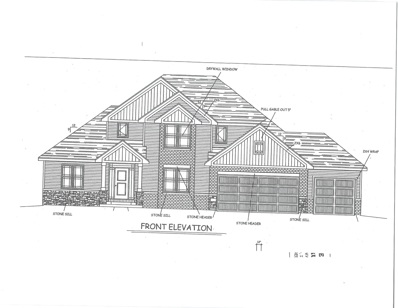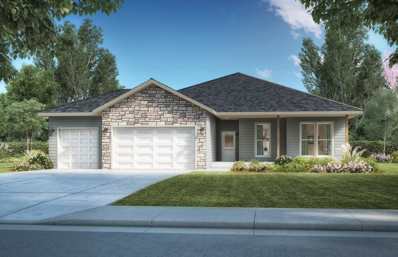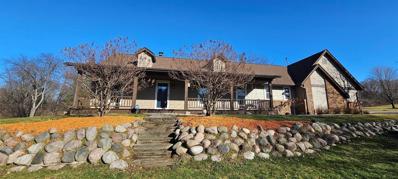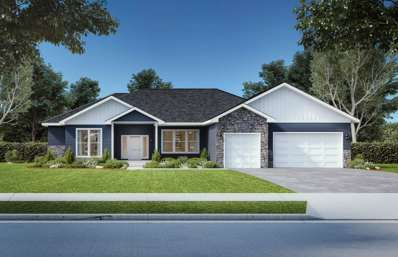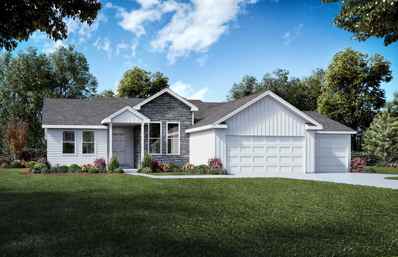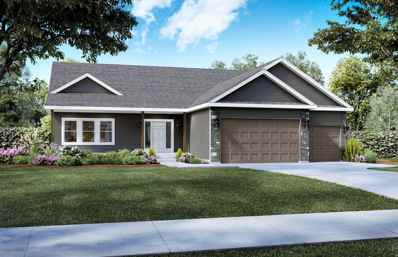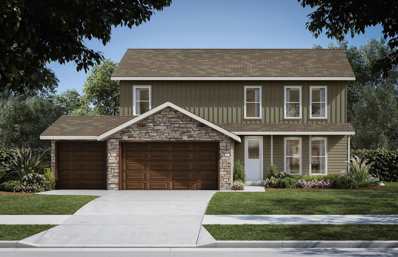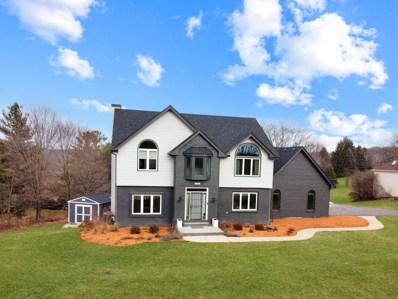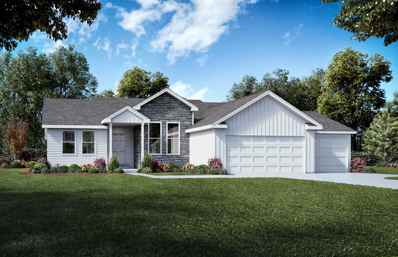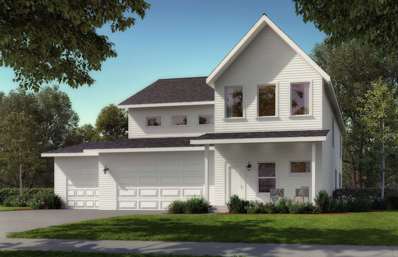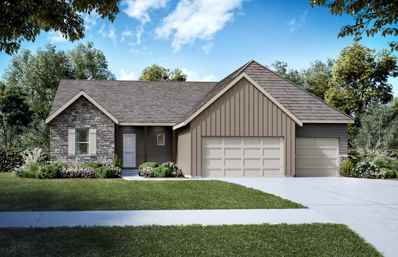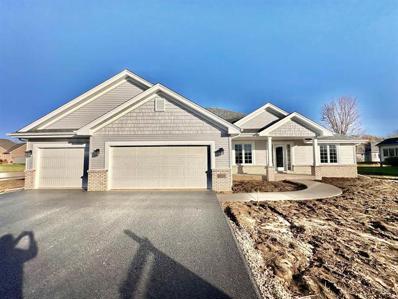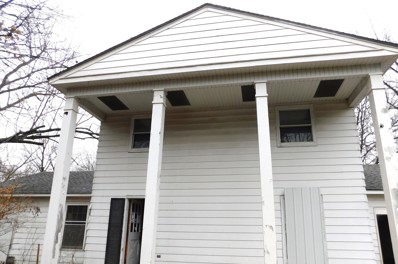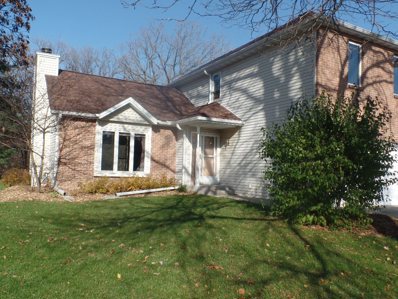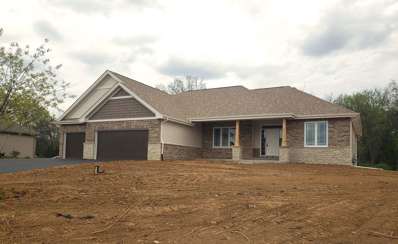Roscoe IL Homes for Sale
$414,900
11602 Bowen Parkway Roscoe, IL 61073
- Type:
- Single Family
- Sq.Ft.:
- 1,995
- Status:
- NEW LISTING
- Beds:
- 3
- Lot size:
- 0.74 Acres
- Year built:
- 1988
- Baths:
- 2.00
- MLS#:
- 12039127
ADDITIONAL INFORMATION
This beautiful Ranch home in the Ledges offers 2600 sf of living space & extra detached garage. Gourmet kitchen recently remodeled with granite, soft close doors/drawers, tile back splash, large eating/gathering area, stainless appliances, new flooring, and pantry/laundry room. Master bedroom with new carpet, new bath vanity and tile shower. LR with vaulted ceiling, hardwood floors, fresh paint, and brick FP open to beautiful 4 season room. The back yard oasis consists or new deck and patio, mature trees, and landscaping. Finished LL in 2023 with family room, rec area with counter-top, cabinets, egress window and plenty of storage. A few major highlights of this home: All new doors and trim 2020, New furnace 2015, roof and gutter guard 2021, deck and patio 2022, new carpet 2020, egress window 2023, new garage heater 2021, invisible dog fence. Great location, close to I-90, mature neighborhood!
$274,900
4208 Waltham Road Roscoe, IL 61073
Open House:
Sunday, 4/28 4:00-6:00PM
- Type:
- Single Family
- Sq.Ft.:
- 1,680
- Status:
- NEW LISTING
- Beds:
- 3
- Lot size:
- 0.75 Acres
- Year built:
- 1991
- Baths:
- 2.00
- MLS#:
- 12036692
ADDITIONAL INFORMATION
This charming ranch-style home located in the highly sought after Hononegah school district boasts 3 bedrooms, 2 baths, and 1680 square feet of finished space, featuring an open concept layout perfect for entertaining. Cozy up by the wood-burning fireplace, and enjoy meals in the eat-in kitchen with a breakfast bar, stainless steel appliances (new dishwasher in 2021), and granite countertops. Formal dining room located off of the kitchen. Convenient main floor laundry and a spacious primary bedroom with an en-suite bathroom and walk-in closet. Garapa hardwood floors throughout the main living space. The basement is ready for your creative touches, while outside, a patio awaits for outdoor relaxation on the .75-acre lot. Plus, an on-demand hot water heater ensure comfort and efficiency. Water softener and reverse osmosis system included with sale. Insulated attached three car garage.
Open House:
Sunday, 4/28 7:00-9:00PM
- Type:
- Single Family
- Sq.Ft.:
- 2,845
- Status:
- NEW LISTING
- Beds:
- 4
- Lot size:
- 0.3 Acres
- Year built:
- 2002
- Baths:
- 4.00
- MLS#:
- 12036839
ADDITIONAL INFORMATION
Impressive house on an amazing lot that backs up to the Winnebago County forest preserve! This is a full brick front split bedroom ranch with finished full walkout lower level located and upscale Prairie Ridge subdivision! As you approach you will notice that it is a professionally landscaped yard with irrigation and exterior lighting. Walking through the entry you will see it is an open floor plan, with raised ceilings, solid 6 panel doors throughout, and a freshly painted main floor. There are several new light fixtures throughout. The great room has a newer dry bar, wine refrigerator, with quartz countertop and one of two wood burning stoves to keep you warm. The kitchen features oak cabinetry with peninsula, corian countertops, mosaic tile backsplash, and new porcelain wood plank tile! The kitchen flows into an elongated breakfast nook to take in the views of the backyard with four windows and the glass slider that leads to the backyard. There is a separate dining room with high volume ceilings to host family get-togethers or a flex room to utilize in different ways. The primary bedroom has trendy light colored wide plank hardwood floors along with the two other bedrooms. The primary bedroom has an en suite bathroom complete with whirlpool tub, separate shower, double vanity, and walk in closet. If that wasn't enough there is also a glass sliding door that leads to a hot tub for peace and relaxation! On the opposite side of the house are two additional bedrooms and a full bathroom that has wall tile above the tub surround. To complete the main floor there is first floor laundry with half bath. Downstairs all finished areas have 9 foot ceilings, a family room with wood burning stove, and newer oversize ceramic tile. In the rec area there is a small kitchenette and glass French doors that open up to a fourth bedroom. Off the rec room area is a three season room has windows abound to take in nature's beauty! For added convenience there is a 3rd bathroom that has newer hexagon tile floors. In the unfinished basement there is plenty of room for storage and a second the point of entry to the backyard. Low 9.3% tax rate with highly desired Hononegah schools! Other updates include new roof in 2022, new water softener in 2024, and new hot water heater in 2023. Everything is ready to go. Don't miss your opportunity to see it while it's here!
$347,900
646 Anacostia Drive Roscoe, IL 61073
- Type:
- Single Family
- Sq.Ft.:
- n/a
- Status:
- Active
- Beds:
- 3
- Lot size:
- 0.3 Acres
- Baths:
- 2.00
- MLS#:
- 202401701
ADDITIONAL INFORMATION
Fantastic home on lot backing up to open land in Denali Heights Subdivision! This home has a back patio for you to enjoy your wide open view. The interior of the home has a timeless layout with a sectioned area for a formal dining room or den. You can cozy up to the fireplace in your living room opening to the kitchen. The kitchen and bathrooms have furniture grade, soft-close cabinets along with shower and baths with tile surrounds. Full basement with an egress window and pre-plumbed for future bathroom. Great existing home in a great neighborhood!
$325,000
11335 Valerian Way Roscoe, IL 61073
- Type:
- Single Family
- Sq.Ft.:
- 2,448
- Status:
- Active
- Beds:
- 4
- Lot size:
- 0.26 Acres
- Year built:
- 2005
- Baths:
- 3.00
- MLS#:
- 12026897
ADDITIONAL INFORMATION
This exceptional colonial style residence in sought-out Chicory Ridge subdivision is ready for immediate occupancy! The significant highlight of this residence is the privacy offered in the backyard, complemented by a picturesque view of the beautiful pond. Experience over 2,400 square feet of updated living space. The main level boasts luxury vinyl flooring throughout. Impressive French doors lead to a generous front dining room and offers entry to the kitchen through an additional doorway. The home showcases a large kitchen equipped with white cabinets and stainless steel appliances, as well as a convenient main floor laundry area. The spacious formal living room has been reimagined with the removal of a wall between the living room and family room, resulting in an open concept design. Relax in the family room featuring an electric fireplace. Upon reaching the upper level, you will find a master suite complete with dual vanities and a walk-in closet. In addition, there are three more spacious bedrooms, another full bathroom, and a cozy loft space. The recently finished basement adds the finishing touch to the home, featuring an additional bedroom and a bar for your entertainment needs. Other amenities include a fully equipped ADT security system featuring 8 cameras, a newer laid cement driveway (2021), and a 4-car tandem garage with ample storage capacity. Extra updates: home freshly painted (2023) new roof (2023), new gutters (2023). Highly regarded Hononegah school district.
- Type:
- Single Family
- Sq.Ft.:
- 2,500
- Status:
- Active
- Beds:
- 4
- Lot size:
- 0.3 Acres
- Year built:
- 2006
- Baths:
- 3.00
- MLS#:
- 12022966
ADDITIONAL INFORMATION
Beautiful 2-story home in the Kinnikinnick Creekside Subdivision in Roscoe with 4 spacious bedrooms, 2.5 bathrooms and 3-car garage! Open concept floorplan with light and bright living room featuring hardwood flooring, gas fireplace and soaring 17 ft ceiling! Large eat-in kitchen has a center island with beautiful new lights, new SS LG refrigerator and gas stove, SS dishwasher and microwave. Separate dining room with hardwood flooring. Main floor master suite featuring brand new carpet, 10 ft ceilings, crown molding, walk-in closet and en-suite with jacuzzi tub, dual vanity and walk-in shower. Main flooring laundry! The second floor has 3 spacious bedrooms with brand new carpet, bathroom and large linen closet. Finished basement has huge rec room with brand new carpet, gas fireplace and wet bar. There is also a flex room, reading nook and storage room all with new carpet. Fenced backyard with concrete patio. Furniture is virtually staged in photos.
Open House:
Sunday, 4/28 7:00-9:00PM
- Type:
- Single Family
- Sq.Ft.:
- 1,514
- Status:
- Active
- Beds:
- 3
- Lot size:
- 0.46 Acres
- Year built:
- 1978
- Baths:
- 2.00
- MLS#:
- 12022877
ADDITIONAL INFORMATION
Welcome to your dream home at 11679 Cedar Brook Rd, nestled in the serene Hononegah Country Estates in Roscoe, IL. This charming 3-bedroom, 2-bathroom 4.5 car garage Ranch offers comfort and convenience, perfect for those who appreciate both indoor and outdoor living. Step onto the inviting front porch and enter a home designed with flow and functionality in mind. The main floor features a spacious primary bedroom with direct access to a full bathroom, providing a private and convenient retreat. Entertain with ease in the large family room, which boasts brand new LVP flooring and a sliding glass door that opens to a concrete patio, ideal for enjoying peaceful evenings or hosting gatherings. The dining room, enhanced by a cozy wood-burning fireplace and additional sliding glass doors, offers expansive views of the large backyard, creating the perfect backdrop for memorable meals. The Updated kitchen is a culinary delight with a practical breakfast bar, sleek stainless steel refrigerator, and dishwasher, sure to inspire your inner chef. A first-floor laundry with tile floors adds to the practical features of this home. The basement extends the living space with a large recreation room, a private office for remote work or study, and a bonus room with ample closet space-ideal for guests or hobbies. An additional utility room provides extra washer and dryer hook-ups, catering to all your needs. Automotive enthusiasts or hobbyists will appreciate the generous garage space, including a 2-car attached garage and a 2.5-car detached garage with a 14.7 x 8.4-foot workshop area. A storage shed (9.1 x 11.9 feet) near the garage offers additional space for tools and equipment. Additionally, the property is zoned for an additional outbuilding, offering even more potential for customization and expansion. Situated conveniently close to Highway 251 and the local shopping district, this home combines tranquility with accessibility. Whether you're looking for a family-friendly neighborhood or a peaceful retreat with all the amenities, 11679 Cedar Brook Rd is the perfect place to call home.
$230,000
11417 Valerian Way Roscoe, IL 61073
- Type:
- Single Family
- Sq.Ft.:
- 1,564
- Status:
- Active
- Beds:
- 3
- Year built:
- 2005
- Baths:
- 2.00
- MLS#:
- 12021562
ADDITIONAL INFORMATION
Move-in ready three-bedroom home in Roscoe. Large living room with soaring ceilings. Eat-in kitchen with SS appliances and ceramic tile flooring. Main floor master with full bath. The upper level has two spacious bedrooms, full bath and loft. Six panel doors throughout. Deck to enjoy with a tree-lined backyard for privacy. Three car garage, Hononegah school district. Fifty-gallon hot water heater. New roof 2022. This home has been well maintained inside and out!
- Type:
- Single Family
- Sq.Ft.:
- 1,376
- Status:
- Active
- Beds:
- 2
- Year built:
- 2007
- Baths:
- 2.00
- MLS#:
- 11999828
ADDITIONAL INFORMATION
Excellent Condition, Maintained and Loved!!!! Located in the highly sought-after Clear Wing of Roscoe! Beautiful 2 bedroom, 2 bathroom condo in highly rated Hononegah Schools! Large Living room with Vaulted ceiling, ceiling fan, projector screen with mount hardware included!! Dining area with plenty of space and sliding door leading to outdoor Balcony. Master Bedroom with master bath and walk in closet. Both bedrooms are very large with private views to the mature trees **2 car attached garage with storage space and private driveway that fits up to 4 cars! **Pets are allowed. Seller's are looking at May 1st-17th for their closing date. Updates and dates: AC - 2021, Furnace - 2007, Water Heater - 2022, Kitchen appliances & washer/dryer - 2017, Flooring - 2019 Lights - 2020 (fixtures), (LED lights & counter lights 2022) **This can be a rental until for investors.
$554,850
13902 Bradley Drive Roscoe, IL 61073
- Type:
- Single Family
- Sq.Ft.:
- n/a
- Status:
- Active
- Beds:
- 4
- Lot size:
- 0.51 Acres
- Baths:
- 3.50
- MLS#:
- 202401435
ADDITIONAL INFORMATION
Welcome to " The Reserve " Featuring executive homes from Three Hammer Construction. Located just north of the Ledges golf course in rural Roscoe. Just minutes from I 90. This home is a custom built 3191 Sq Ft, 4 bedroom 3.5 bath, 2 sty, Main floor primary suite, 3 bedrooms, 2 baths & a loft / family room up. LL w/rough in for another bathroom. (LL can be finished at additional cost) on a big .51 acre lot. Wide open back yard perfect for a pool ! 3.5 car garage. Stone & brick front. Custom kitchen featuring granite tops & big island, undercabinet lighting, soft close doors & drawers. Big open Livingroom / w stone fireplace. Still time to make all the choices. Expected completion Oct 2024.
$331,900
9676 Lismore Road Roscoe, IL 61073
- Type:
- Single Family
- Sq.Ft.:
- n/a
- Status:
- Active
- Beds:
- 3
- Lot size:
- 0.24 Acres
- Baths:
- 2.00
- MLS#:
- 202400971
ADDITIONAL INFORMATION
Selene Homes offers their Jade floor plan on Lot 124 with an estimated completion of Summer 2024 in Denali Heights Subdivision. Enjoy your covered patio overlooking your large yard backed up to open land! The Jade is a timeless layout that simply does not go out of style. Cook dinner and relax by the fireplace in the open living area. All 3 bedrooms have large windows looking out into your front or backyard. The kitchen and bathrooms have furniture grade soft-close cabinets. The primary suite has a private bath dual vanity sink; tile surround shower; and huge walk-in closet. Full basement with egress window and pre-plumbed for future bathroom. Includes driveway, sod (per plan), 2x6 exterior walls, and central air. Selene Homes has a One Year Builder Comprehensive Warranty. Photos and elevations are representative of floor plan and may show upgrades.
- Type:
- Single Family
- Sq.Ft.:
- 1,691
- Status:
- Active
- Beds:
- 3
- Lot size:
- 2.76 Acres
- Year built:
- 1979
- Baths:
- 2.00
- MLS#:
- 11998276
ADDITIONAL INFORMATION
Welcome to 10391 Moonglow Drive, Roscoe, IL 61073-a captivating 3-bedroom custom-built ranch nestled on 2.76 acres of agricultural zoned land. This home opens its doors to an expansive open floor plan, setting the stage for a seamless and sophisticated living experience. Step into a gourmet's dream kitchen, adorned with luxurious granite countertops and a breakfast bar seamlessly flowing into the dining room-an ideal space for entertaining and creating lasting memories. The living room exudes warmth with a wood-burning brick fireplace, creating a cozy ambiance that extends to the oversized wood deck, where relaxation and outdoor enjoyment take center stage under the attached shade canopy. The master bedroom is a private haven, featuring a walk-in closet and a custom-built private bath with a sitting area. Sliding glass doors from the master lead to the deck, adding an extra touch of luxury to your daily retreat. Conveniently located on the main floor, the laundry room is a perfect blend of efficiency and accessibility, just steps away from the large 2.5-car attached garage. But the allure doesn't stop there-venture into the full basement, offering over 1600 sq feet of potential. With an exposure, an egress window, and a door leading to the concrete patio, this space seamlessly integrates with the expansive backyard featuring a large wooden barn, creating an additional dimension to your lifestyle. And for those with an RV, the dedicated pad, new in 2021, offers a convenient and secure parking spot. This home is not just a dwelling; it's a canvas of modern living, meticulously updated to meet the highest standards. In 2019, a new roof, garage door, garage door opener, Main sliding glass door, furnace, iron curtain, and water heater were introduced. The following year 2020 a new driveway (asphalt and concrete), seamless gutter, barn skylights & electrical lights. In 2021 RV parking pad, and attic reinsulating with new venting transformed the property. In 2022, the journey continued with new vinyl siding, a front door, and a basement door. The story concluded in 2022 with the addition of the latest updates. This isn't just a home; it's an invitation to a lifestyle-where elegance meets functionality, and tranquility blends seamlessly with the thrill of modern living. Explore the serenity, space, and charm that await you at 10391 Moonglow Drive.
$394,900
9621 Lismore Road Roscoe, IL 61073
- Type:
- Single Family
- Sq.Ft.:
- n/a
- Status:
- Active
- Beds:
- 4
- Lot size:
- 0.54 Acres
- Baths:
- 3.50
- MLS#:
- 202400879
ADDITIONAL INFORMATION
Selene Homes offers their Opalite floor plan on Lot 119 in Denali Heights Subdivision with an estimated completion of Summer 2024. FANTASTIC half acre lot backing up to open land at the end of a cul-de-sac! The Opalite shows off with its large windows and cozy living room furnished with a fireplace. Relax outside on your back covered patio overlooking your large yard. The kitchen and bathrooms have furniture grade soft-close cabinets with granite countertops. The primary suite has a private bath; dual vanity sink; and huge walk-in closet. Large laundry room and a walk-in pantry that offers plenty of storage. Donât miss the full basement with egress windows and pre-plumbed for a bathroom. Includes blacktop drive, sod (per plan), 2x6 exterior walls, and central air. Selene Homes has a One-Year Builder Comprehensive Warranty. Photos & renderings on listing may not be exact.
$349,900
9642 Lismore Road Roscoe, IL 61073
- Type:
- Single Family
- Sq.Ft.:
- n/a
- Status:
- Active
- Beds:
- 3
- Lot size:
- 0.34 Acres
- Baths:
- 2.00
- MLS#:
- 202400686
ADDITIONAL INFORMATION
Selene Homes offers their Topaz Plan on Lot 122 with an estimated completion of Summer 2024 in Denali Heights Subdivision. This home is on an EXCELLENT, large lot backed up to open land. The Topaz model is a timeless layout with a sectioned area for a formal dining room or den. Cozy up to the fireplace in your living room opening to the kitchen. The kitchen and bathrooms have furniture grade, soft-close cabinets along with shower and baths with tile surrounds. Full basement with an egress window and pre-plumbed for future bathroom. Includes driveway, sod (per plan), and central air. Selene Homes has a One Year Builder Comprehensive Warranty. Photos & Renderings are representations of the home and are not exact.
$384,900
9626 Lismore Road Roscoe, IL 61073
- Type:
- Single Family
- Sq.Ft.:
- n/a
- Status:
- Active
- Beds:
- 4
- Lot size:
- 0.44 Acres
- Baths:
- 3.00
- MLS#:
- 202400685
ADDITIONAL INFORMATION
Selene Homes offers their Dolomite floor plan on Lot 121 in Denali Heights Subdivision with an estimated completion of Summer 2024. Incredible, HUGE lot backing up to open land! The Dolomite has an impressive four bedrooms with a large primary suite featuring a huge walk in closet. Cozy up to the fireplace in your living room opening to the kitchen. The kitchen and bathrooms have furniture grade, soft-close cabinets along with shower and baths with tile surrounds. This home has a full basement with an egress window and pre-plumbed for future bathroom. Includes driveway, sod (per plan), 2x6 exterior walls, and central air. Selene Homes has a One Year Builder Comprehensive Warranty. Renderings and elevations are representative of floor plan and may show upgrades.
$374,900
9627 Lismore Road Roscoe, IL 61073
- Type:
- Single Family
- Sq.Ft.:
- n/a
- Status:
- Active
- Beds:
- 4
- Lot size:
- 0.36 Acres
- Baths:
- 2.50
- MLS#:
- 202400559
ADDITIONAL INFORMATION
Selene Homes offers their Sapphire floor plan on Lot 118 in Denali Heights Subdivision with an estimated completion of Summer 2024. This 4 Bed, 2.5 Bath, and 3 Car home offers a bright airy floor plan. This home shows off with its large windows and cozy living area furnished with a fireplace. The kitchen and bathrooms have shaker soft-close cabinets. The primary suite has a private bath dual vanity sink and huge walk-in closet. Large lot on cul-de-sac! Basement with egress window and pre-plumbed for future bathroom. Includes driveway, sod (per plan), and central air. Selene Homes has a One Year Builder Comprehensive Warranty. Act fast to add your personal touches to this home. Specifications are subject to change at any time without notice based on discretion of Selene Homes.
- Type:
- Single Family
- Sq.Ft.:
- n/a
- Status:
- Active
- Beds:
- 5
- Lot size:
- 0.98 Acres
- Baths:
- 3.50
- MLS#:
- 202400481
ADDITIONAL INFORMATION
Character meets style with this beautiful 2-story home nestled in the highly sought-after Ledges neighborhood. This home features 3,600 sq feet, 5 bedrooms, 3.5 bathrooms, open concept kitchen with breakfast bar and new quartz countertops, as well as sliders leading you to the new composite deck (2023). The kitchen flows into a large family room/living area. An expansive master bedroom showcases the closet of your dreams, as well as a sitting room/reading area. A full exposed basement with walkout & multiple windows offer abounding illuminating natural light. Over the past two years, over 100K in upgrades have been made to this fetching home to provide the new owner with a life of ease and enjoyment. New roof (2023), newer furnace and central air (2022), basement sliders to outside (2023), dishwasher & refrigerator (2022), garage door (2022) and back yard shed (2022).
$339,900
9651 Lismore Road Roscoe, IL 61073
- Type:
- Single Family
- Sq.Ft.:
- n/a
- Status:
- Active
- Beds:
- 3
- Lot size:
- 0.27 Acres
- Baths:
- 2.00
- MLS#:
- 202400451
ADDITIONAL INFORMATION
Selene Homes offers their Topaz Plan on Lot 116 with an estimated completion of Summer 2024 in Denali Heights Subdivision. The Topaz model is a timeless layout with a sectioned area for a formal dining room or den. Cozy up to the fireplace in your living room opening to the kitchen. The kitchen and bathrooms have furniture grade, soft-close cabinets along with shower and baths with tile surrounds. Full basement with an egress window and pre-plumbed for future bathroom. Includes driveway, sod (per plan), and central air. Selene Homes has a One Year Builder Comprehensive Warranty. Photos & Renderings are representations of the home and are not exact.
$374,900
9834 Lismore Road Roscoe, IL 61073
- Type:
- Single Family
- Sq.Ft.:
- n/a
- Status:
- Active
- Beds:
- 4
- Lot size:
- 0.35 Acres
- Baths:
- 2.50
- MLS#:
- 202400402
ADDITIONAL INFORMATION
Selene Homes offers their Galena floor plan on Lot 94 in Denali Heights Subdivision with an estimated completion of Summer 2024. The Galena is a 4 Bed, 2.5 Bath, and 3 Car home offers a bright airy floor plan. It shows off with its large windows looking out on the backyard and living area furnished with a fireplace. Large island in kitchen and a walk-in pantry, mud room, and laundry. The kitchen and bathrooms have furniture grade soft-close cabinets. The primary suite has a private bath dual vanity sink and huge walk-in closet. Full basement with egress window and pre-plumbed for future bathroom. Includes driveway, sod (per plan), 2x6 exterior walls, and central air. Selene Homes has a One Year Builder Comprehensive Warranty. Photos and elevations are representative of floor plan and may show upgrades.
$359,900
9798 Lismore Road Roscoe, IL 61073
- Type:
- Single Family
- Sq.Ft.:
- n/a
- Status:
- Active
- Beds:
- 4
- Lot size:
- 0.33 Acres
- Baths:
- 2.50
- MLS#:
- 202400259
ADDITIONAL INFORMATION
Selene Homes offers their Onyx floor plan on Lot 91 in Denali Heights Subdivision with an estimated completion of Summer 2024. This home has 4 full bedrooms! The primary suite has a private bath dual vanity sink; tile surround shower; and huge walk-in closet. Natural light floods into the primary bathroom that has a separate tub and shower. The kitchen and bathrooms have furniture grade soft-close cabinets. This home includes a driveway, sod (per plan), central air, and pre-plumbed for future bathroom in basement. Selene Homes has a One Year Builder Comprehensive Warranty. Photos and elevations are representative of floor plan and may show upgrades.
- Type:
- Single Family
- Sq.Ft.:
- 1,923
- Status:
- Active
- Beds:
- 3
- Lot size:
- 0.37 Acres
- Year built:
- 2023
- Baths:
- 2.00
- MLS#:
- 11961764
ADDITIONAL INFORMATION
Spacious and open split bedroom ranch style home/Roscoe and Hononegah school districts! Featuring: 1,923 square feet, large great room with 9' ceilings, wrought iron railings open to lower level and fireplace open to kitchen; kitchen with entertaining size island, granite countertops and stainless appliances; master suite with tray ceiling, double granite vanity, walk-in ceramic shower, walk-in closet and linen closet; white woodwork and doors; sliding glass doors to big covered patio(17.8x10); extra deep basement walls and bath rough-in in lower level (perfect for future finish); pretty exterior featuring lots of brick, full-view front door with dual sidelights, shake shingles and gracious hip roof! City sidewalks and .37 acre lot. Substantially complete.
$254,900
6290 Belvidere Road Roscoe, IL 61073
- Type:
- Single Family
- Sq.Ft.:
- 2,726
- Status:
- Active
- Beds:
- 5
- Lot size:
- 3.2 Acres
- Year built:
- 1967
- Baths:
- 4.00
- MLS#:
- 11952416
ADDITIONAL INFORMATION
Welcome to your dream home at 6290 Belvidere Rd, a captivating residence nestled in the heart of Roscoe, IL. This charming property offers a perfect blend of modern comfort and classic elegance. This 5 bedroom home is located 3.2 acres of land with a great deal of potential. Relax and unwind in your private backyard retreat. Whether you're hosting a barbecue or enjoying a quiet evening, the outdoor space is perfect for creating lasting memories. This property is a must see!
- Type:
- Single Family
- Sq.Ft.:
- 1,653
- Status:
- Active
- Beds:
- 2
- Year built:
- 1994
- Baths:
- 3.00
- MLS#:
- 11931404
ADDITIONAL INFORMATION
Well cared for 2 bedroom w/huge cathedral ceiling in GR, floor to ceiling fireplace, lots of windows. Large kitchen, private backyard w/mature trees. Each BR has it's own full bath. Oak cabinets, 6 panel oak doors, 1st floor laundry. Cabinets in garage, rec room & shop in LL. Newer roof & driveway, composite deck & stone patio. Appliances work, refrigerator is newer, all "as is". Home warranty included
$499,950
7938 Glenwood Dr Roscoe, IL 61073
- Type:
- Single Family
- Sq.Ft.:
- n/a
- Status:
- Active
- Beds:
- 3
- Lot size:
- 0.52 Acres
- Baths:
- 2.50
- MLS#:
- 202306023
ADDITIONAL INFORMATION
Welcome to " The Reserve " Featuring beautiful executive homes from Three Hammer Construction. Located just north of the Ledges Golf course in rural Roscoe. Just minutes from I 90. This home is a Custom built 2330 Sq ft, 3 bedroom 2.5 bath, Ranch /w rough in for another bathroom in LL. ( LL can be finished at additional cost ) on a big .52 acre lot. 3.5 car garage. Stone & brick front. Custom kitchen featuring granite tops & big island, undercabinet lighting, soft close doors & drawers. Big open Livingroom / w stone fireplace. Expected completion approximately May 2024.


© 2024 Midwest Real Estate Data LLC. All rights reserved. Listings courtesy of MRED MLS as distributed by MLS GRID, based on information submitted to the MLS GRID as of {{last updated}}.. All data is obtained from various sources and may not have been verified by broker or MLS GRID. Supplied Open House Information is subject to change without notice. All information should be independently reviewed and verified for accuracy. Properties may or may not be listed by the office/agent presenting the information. The Digital Millennium Copyright Act of 1998, 17 U.S.C. § 512 (the “DMCA”) provides recourse for copyright owners who believe that material appearing on the Internet infringes their rights under U.S. copyright law. If you believe in good faith that any content or material made available in connection with our website or services infringes your copyright, you (or your agent) may send us a notice requesting that the content or material be removed, or access to it blocked. Notices must be sent in writing by email to DMCAnotice@MLSGrid.com. The DMCA requires that your notice of alleged copyright infringement include the following information: (1) description of the copyrighted work that is the subject of claimed infringement; (2) description of the alleged infringing content and information sufficient to permit us to locate the content; (3) contact information for you, including your address, telephone number and email address; (4) a statement by you that you have a good faith belief that the content in the manner complained of is not authorized by the copyright owner, or its agent, or by the operation of any law; (5) a statement by you, signed under penalty of perjury, that the information in the notification is accurate and that you have the authority to enforce the copyrights that are claimed to be infringed; and (6) a physical or electronic signature of the copyright owner or a person authorized to act on the copyright owner’s behalf. Failure to include all of the above information may result in the delay of the processing of your complaint.
 |
This listing information is provided for consumers personal, non-commercial use and may not be used for any purpose other than to identify prospective properties consumers may be interested in purchasing. The information on this site comes in part from the Internet Data Exchange program of the Rockford Area Association of Realtors (last updated as of the time posted below). Real estate listings held by brokerage firms other than Xome may be marked with the Internet Data Exchange logo and detailed information about those properties will include the name of the listing broker(s). Copyright 2024 Rockford Area Association of Realtors. All rights reserved. |
Roscoe Real Estate
The median home value in Roscoe, IL is $297,500. This is higher than the county median home value of $106,200. The national median home value is $219,700. The average price of homes sold in Roscoe, IL is $297,500. Approximately 70.65% of Roscoe homes are owned, compared to 25% rented, while 4.35% are vacant. Roscoe real estate listings include condos, townhomes, and single family homes for sale. Commercial properties are also available. If you see a property you’re interested in, contact a Roscoe real estate agent to arrange a tour today!
Roscoe, Illinois has a population of 10,571. Roscoe is more family-centric than the surrounding county with 40.87% of the households containing married families with children. The county average for households married with children is 27.29%.
The median household income in Roscoe, Illinois is $79,253. The median household income for the surrounding county is $51,110 compared to the national median of $57,652. The median age of people living in Roscoe is 36.2 years.
Roscoe Weather
The average high temperature in July is 83.9 degrees, with an average low temperature in January of 12.9 degrees. The average rainfall is approximately 36.6 inches per year, with 34.7 inches of snow per year.
