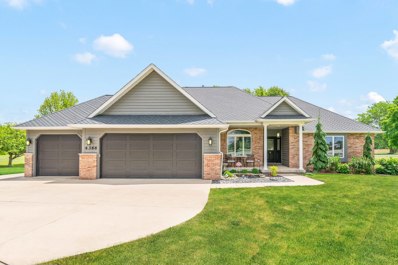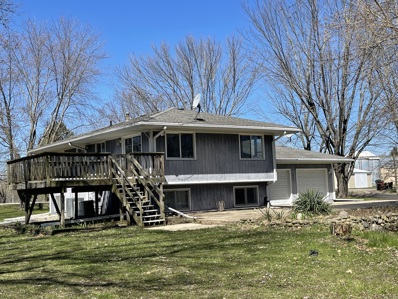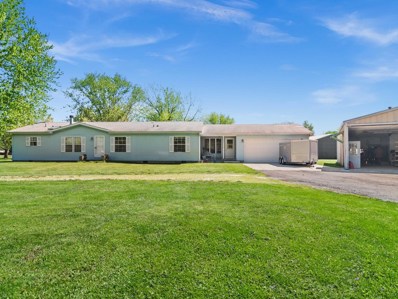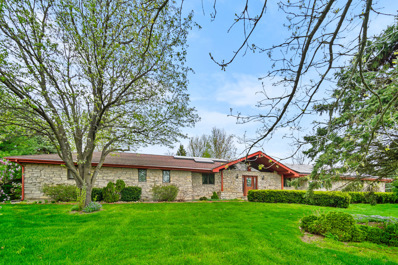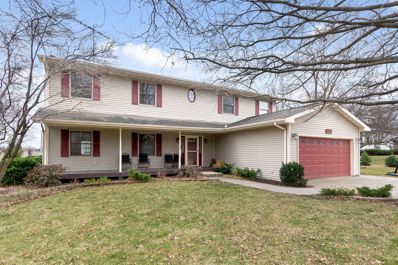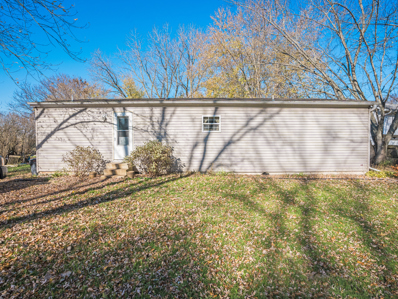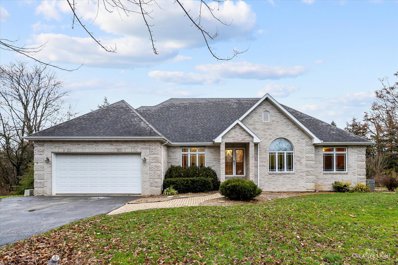Sheridan IL Homes for Sale
- Type:
- Single Family
- Sq.Ft.:
- 2,100
- Status:
- Active
- Beds:
- 3
- Lot size:
- 1.17 Acres
- Year built:
- 1995
- Baths:
- 3.00
- MLS#:
- 12058809
- Subdivision:
- Potters
ADDITIONAL INFORMATION
I've been told that the desirable Potters subdivision has amazing sunrises and this home is situated just so that I'd bet it has great sunsets as well*Discover your dream home in this spacious 4 bedroom, 3 bath property in the Sandwich School District*Boasting 2,100 square feet of above-grade living space, this home offers the perfect blend of comfort and style*Everyone loves a 3 car garage and there's a 16X16 shed on concrete with an overhead door that is so convenient for storing your toys*This home features a cute front porch overlooking a serene pond and is the perfect spot for sipping coffee in the morning and the deck is ideal for relaxing or entertaining guests*The greenhouse and garden area offers a unique space for the gardening enthusiasts*Volume ceilings, 6 panel doors, hardwood floors, crown molding, finished English basement, beautiful spa-like master bath, first floor laundry, split floor plan and fully fenced yard are all the bonuses included! Your dream home awaits!!
- Type:
- Single Family
- Sq.Ft.:
- 1,985
- Status:
- Active
- Beds:
- 3
- Lot size:
- 2.33 Acres
- Year built:
- 1979
- Baths:
- 2.00
- MLS#:
- 12047593
ADDITIONAL INFORMATION
Beautiful country living on 2.33 acres with pole barn/shed that measures approximately 54 x 30 with a bathroom and heat. All sizes are approximate. MARANATHA ESTATES LOT 3920 - 3922 & 3924 Security system, see showing time for instructions. Home is being sold "AS-IS"
- Type:
- Single Family
- Sq.Ft.:
- 2,000
- Status:
- Active
- Beds:
- 3
- Lot size:
- 5.16 Acres
- Year built:
- 1995
- Baths:
- 2.00
- MLS#:
- 12043044
ADDITIONAL INFORMATION
Hard To Find 5+ Acre property that features an updated 3-bedroom, 2-bathroom home PLUS two pole buildings!! Harwood floors, as well as ceramic tile & new paint throughout the entire home. Expansive kitchen includes a center island with water & electric and plenty of room for a table. Master bedroom impresses with an incredible 8' x 4' custom walk-in shower w/dual heads in the master bath, huge walk-in closet as well as French doors leading to the back patio. Spacious living room has plenty of room to have a separate sitting area by the wood burning fireplace and includes a second set of French doors that also lead to the back patio. Utility room includes a sink and extra deep laundry closet. 30' x 48' pole building has 10' ceilings, electric, concrete floor & an additional room that is insulated with storage above. 30' x 30' pole building also has 10' ceilings, a chicken coup & gravel floor. Established Pear trees, peach trees, grapevines, blackberries and rhubarb adorn this park like setting. Zoned Rural Residential. Per LaSalle County one can Have animals here. Buyer to verify this with LaSalle County.
$405,000
2863 4360th Road Sheridan, IL 60551
- Type:
- Single Family
- Sq.Ft.:
- 2,455
- Status:
- Active
- Beds:
- 3
- Year built:
- 1993
- Baths:
- 2.00
- MLS#:
- 12037008
ADDITIONAL INFORMATION
Escape the hustle and bustle and find your sanctuary in the serene Twin Lakes subdivision. Nestled amidst nature, this custom Brick ranch offers the tranquility you crave. Boasting 3 bedrooms, 2 full baths, and a 3-car attached garage on a sprawling 1-acre fenced lot, this home is a haven of comfort and space. Step inside to discover a generous 2,455 square feet of living space, accentuated by vaulted ceilings in the living room that create an airy ambiance. Equipped with solar panels. A highlight awaits in the form of an inviting 11x24 4 seasons room, where you can bask in the beauty of a Koi Pond and majestic mature trees. Storage won't be an issue with ample closets throughout, including 3 in the hallway leading to the bedrooms, and a spacious laundry room. Additionally, a 31x44 unfinished basement, complete with a half crawl space, presents endless possibilities for customization to suit your needs and desires. Embrace the privacy of backing onto miles of fields with no neighbors behind you. Revel in the peaceful surroundings while still enjoying proximity to town amenities such as dining, shopping, schools, and entertainment. With a Sheridan address and Sandwich schools, this property offers the best of both worlds. Don't miss the chance to experience this exceptional home firsthand. Schedule a tour today and envision the endless possibilities that await you in this idyllic country setting.
$345,000
205 W Park Avenue Sheridan, IL 60551
- Type:
- Single Family
- Sq.Ft.:
- 2,912
- Status:
- Active
- Beds:
- 3
- Lot size:
- 0.16 Acres
- Year built:
- 1988
- Baths:
- 4.00
- MLS#:
- 11993924
ADDITIONAL INFORMATION
Come check out this open floor plan house in the heart of Sheridan. This home boasts a HUGE great room with a brick Fireplace to warm up to in the winter months that opens to the eat-in area and updated kitchen and formal dining room. You will find three great-sized bedrooms with a master bedroom suite that includes two walk-in closets. Second-floor laundry room with sink for convenience. Outside you will notice a MASSIVE 21x28' deck nestled on a great sized corner double lot that is great for entertaining or the outdoor enthusiast that has a 14x18' back garage for extra storage. large open unfinished basement waiting for your finishing touches. This move-in-ready home is waiting for you! SUBJECT TO SELLERS GOING UNDER PURCHASE CONTRACT
$195,000
3669 E 25th Road Sheridan, IL 60551
- Type:
- Single Family
- Sq.Ft.:
- 1,280
- Status:
- Active
- Beds:
- 3
- Lot size:
- 0.78 Acres
- Year built:
- 2013
- Baths:
- 2.00
- MLS#:
- 11946702
ADDITIONAL INFORMATION
Three bedroom/two bath ranch home backing to the river. Beautiful and serene lot. Large kitchen with plenty of counters and cabinet space open to the family room with corner stone fireplace. Washer/dryer hookup on first floor. No association dues! Full basement. Must have an appointment to view the property. Owner occupied.
- Type:
- Single Family
- Sq.Ft.:
- 2,300
- Status:
- Active
- Beds:
- 4
- Lot size:
- 3.3 Acres
- Year built:
- 2002
- Baths:
- 4.00
- MLS#:
- 11938762
- Subdivision:
- Lakewood Estates
ADDITIONAL INFORMATION
Private and peaceful ranch in an exclusive community of fine homes. Enjoy 3.31 wooded acres (with the 2 adjoining parcels included in the price) in this beautiful home with 4 bedrooms and 4 full bathrooms offering multiple master suites. Both the large living room and family room face the wooded backyard. Spread out in 2300 sq. ft. on the main level and another 1200 in the finished walkout lower level. Loads of storage spaces throughout, including very large closets. The screened porch provides 3-season views of the beautiful property. Enter into a large foyer with an office off to the right side, both with hardwood floors. On the left side is the large formal dining room, also with hardwood. The foyer then leads to the huge living room with vaulted ceilings and brick fireplace and massive windows for great views. Off of the living room is the breakfast area, adjacent to the big kitchen with loads of cabinets. Also on the main level are the main master suite and extra large master bathroom. Across the hall is the second bedroom with its own access to a full bathroom. In the lower level are the other 2 big bedrooms and bath. Great space for spreading out and enjoying the huge 28 x 21 family/rec room with the second brick fireplace and views of the wooded yard. Got stuff? Well, there is plenty of space to stash it in the 34 x 18 storage area. In addition, there's a 15 x 13 utility room. The attached garage has a side rollup door for mower access and includes stairs to reach the lower level. So if you desire lots of privacy and room both inside and outside, here it is. Enjoy! The lot across the road at 3683 E.2619th is also for sale separately for $34,900. See Listing # 11941716. On 1.07 acre with 2 sheds on it. But lot can not be sold before the house.


© 2024 Midwest Real Estate Data LLC. All rights reserved. Listings courtesy of MRED MLS as distributed by MLS GRID, based on information submitted to the MLS GRID as of {{last updated}}.. All data is obtained from various sources and may not have been verified by broker or MLS GRID. Supplied Open House Information is subject to change without notice. All information should be independently reviewed and verified for accuracy. Properties may or may not be listed by the office/agent presenting the information. The Digital Millennium Copyright Act of 1998, 17 U.S.C. § 512 (the “DMCA”) provides recourse for copyright owners who believe that material appearing on the Internet infringes their rights under U.S. copyright law. If you believe in good faith that any content or material made available in connection with our website or services infringes your copyright, you (or your agent) may send us a notice requesting that the content or material be removed, or access to it blocked. Notices must be sent in writing by email to DMCAnotice@MLSGrid.com. The DMCA requires that your notice of alleged copyright infringement include the following information: (1) description of the copyrighted work that is the subject of claimed infringement; (2) description of the alleged infringing content and information sufficient to permit us to locate the content; (3) contact information for you, including your address, telephone number and email address; (4) a statement by you that you have a good faith belief that the content in the manner complained of is not authorized by the copyright owner, or its agent, or by the operation of any law; (5) a statement by you, signed under penalty of perjury, that the information in the notification is accurate and that you have the authority to enforce the copyrights that are claimed to be infringed; and (6) a physical or electronic signature of the copyright owner or a person authorized to act on the copyright owner’s behalf. Failure to include all of the above information may result in the delay of the processing of your complaint.
Sheridan Real Estate
The median home value in Sheridan, IL is $292,000. This is higher than the county median home value of $105,500. The national median home value is $219,700. The average price of homes sold in Sheridan, IL is $292,000. Approximately 59.24% of Sheridan homes are owned, compared to 33.17% rented, while 7.6% are vacant. Sheridan real estate listings include condos, townhomes, and single family homes for sale. Commercial properties are also available. If you see a property you’re interested in, contact a Sheridan real estate agent to arrange a tour today!
Sheridan, Illinois has a population of 2,696. Sheridan is less family-centric than the surrounding county with 22.61% of the households containing married families with children. The county average for households married with children is 27.78%.
The median household income in Sheridan, Illinois is $60,144. The median household income for the surrounding county is $54,693 compared to the national median of $57,652. The median age of people living in Sheridan is 32.3 years.
Sheridan Weather
The average high temperature in July is 83.9 degrees, with an average low temperature in January of 13.8 degrees. The average rainfall is approximately 37.5 inches per year, with 23.7 inches of snow per year.
