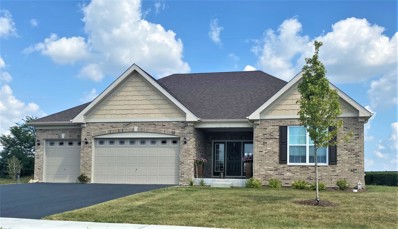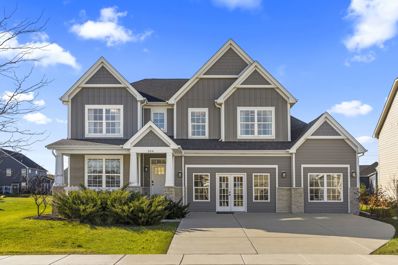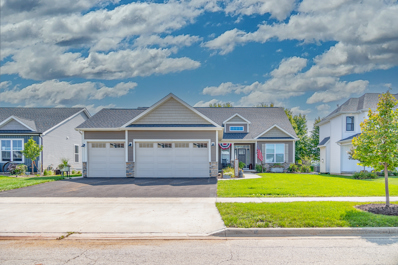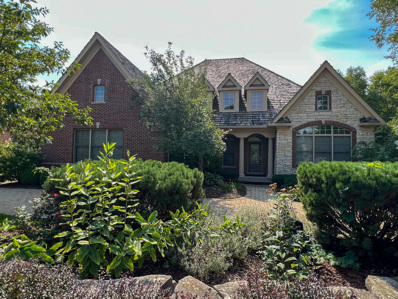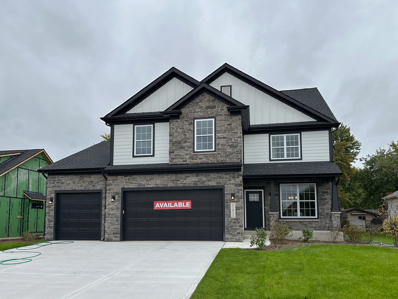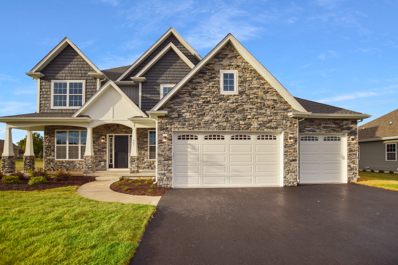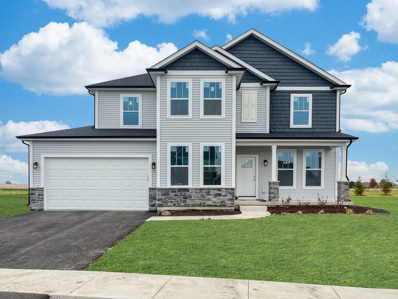Shorewood IL Homes for Sale
- Type:
- Single Family
- Sq.Ft.:
- 2,298
- Status:
- Active
- Beds:
- 3
- Lot size:
- 0.28 Acres
- Year built:
- 2024
- Baths:
- 2.00
- MLS#:
- 11944218
- Subdivision:
- River Crossing
ADDITIONAL INFORMATION
AP HOMES PROUDLY SHOWCASES THE "CYPRESS " MODEL,OFFERS A BRICK FRONT, A FRONT PORCH PLUS A 3 CAR GARAGE! THE CYPRESS IS A 3 BEDROOM 2 BATH, RANCH WITH A FULL SPACIOUS BASEMENT. THE CYPRESS IS A OPEN FLOOR PLAN FANTASTIC FOR ENTERTAINING. 9' CEILINGS THROUGHOUT ! COFFERED CEILING IN LIVING ROOM/KITCHEN! GOURMET KITCHEN W/ STAGGERED, CASCADE DESIGN BRAKUR QUALITY CABINETS, GE CAFE APPLIANCES INCLUDE: COOKTOP, OVEN, AND DISHWASHER & LEVEL 4 GRANITE COUNTERTOPS AND KOHLER,S WHITEHAVEN STYLE FARMERS SINK, 2 MIDNIGHT BLACK PENDANTS OVER KITCHEN ISLAND. 1ST FLOOR LAUNDRY W/LAUNDRY TUB! LIGHTS A PLENTY WITH 6 CAN LIGHTS IN THE KITCHEN & 6 IN THE LIVING ROOM/DINING ROOM! SPACIOUS 1ST FLOOR MASTER BEDROOM WITH PRIVATE BATHROOM WITH 5' SHOWER WITH TILED BASE AND TILED WALLS AND WALK IN CLOSET. OTHER FEATURES INCLUDE: 4 REINFORCED CEILING FAN OUTLETS: IN LIVING/DINING ROOM, MASTER BEDROOM, & BEDROOMS 2 & 3; 5' SHOWER W/ CERAMIC TILED WALLS,SEAT IN SHOWER & WALL NICHE FOR TOILETRIES! ARCHITECTURAL SHINGLES, AND A WATER LINE FOR THE REFRIGERATOR! HARDWOOD FLOORS IN: FOYER,KITCHEN,LIVING ROOM/DINING ROOM, AND HALLWAYS TO BEDROOMS. BLACK MATTE HARDWARE AND LOCKS ON ALL DOORS! CERAMIC TILED FLOORS IN BOTH BATHS! CENTRAL AIR CONDITIONING! TWO COMFORT HEIGHT ELONGATED TOILETS! 2 GARAGE DOOR OPENERS WITH REMOTES AND WIRELESS KEYPAD! ALL WHITE DOORS AND TRIM! THIS HOME IS LOADED WITH PHENOMENAL OPTIONS! PHOTO,S SHOWN REFLECT A SIMILAR CYPRESS MODEL WITH UPGRADED OPTIONS! EXPERIENCE AN AP HOME TODAY AT RIVER CROSSING IN SHOREWOOD!
- Type:
- Single Family
- Sq.Ft.:
- 3,151
- Status:
- Active
- Beds:
- 4
- Year built:
- 2019
- Baths:
- 5.00
- MLS#:
- 11938474
- Subdivision:
- Towne Center
ADDITIONAL INFORMATION
Meadowbrook Builders model home/sales office. Move-in date is TBD - dependent on when new model is constructed and current sales office converted to a garage.
- Type:
- Single Family
- Sq.Ft.:
- 2,009
- Status:
- Active
- Beds:
- 3
- Lot size:
- 0.26 Acres
- Year built:
- 2023
- Baths:
- 2.00
- MLS#:
- 11920294
- Subdivision:
- River Crossing
ADDITIONAL INFORMATION
Under construction new home on premium lookout homesite with huge list of upgraded features including: master bathroom shower, kitchen backsplash, 12x12 deck, premium siding, front door with 2 sidelights, whole house humidifier, gourmet cabinets with range hood and farmhouse sink in addition to upgraded appliances, railings, plumbing fixtures and flooring. The Bettendorf is the open floor plan with a split bedroom layout for the homeowner who wants something uniquely chic. The foyer opens up to a tremendous great room and dining room accentuated by impressive 13' tray ceilings. The kitchen overlooks the entire area over an angled island with breakfast bar reminiscent of a chic metropolitan penthouse. This luxurious kitchen also includes granite countertops, and 42" dovetail cabinetry with soft close drawers and crown molding. For optimum privacy the two guest bedrooms are split from the master suite and bathroom which offer all indulgence that you could want. Homes built with smart home technology from Honeywell, Schlage, and Lutron. Pictures of previously built homes, some with upgrades.
- Type:
- Single Family
- Sq.Ft.:
- 3,395
- Status:
- Active
- Beds:
- 3
- Year built:
- 2005
- Baths:
- 4.00
- MLS#:
- 11888964
- Subdivision:
- Lake Forrest
ADDITIONAL INFORMATION
Custom built 4 bedroom, 3.1 bath ranch with full finished basement and 3 car heated garage situated on a premium lot with mature landscape. This home boasts of its many upgrades including custom moldings, Brazilian cherry hardwood floors , cherry doors, iron balusters, security system and brick paver circle driveway. Large eat-in kitchen with custom cabinets, island with prep sink and breakfast bar is open to great room and has door to access sunroom to enjoy outdoor living. Great room has cathedral ceilings and gas log fireplace with brick hearth, formal dining room, first floor laundry and office with built in cherry bookcases, huge primary suite with recently updated luxury bath, soaking tub and separate shower, sitting room with access to patio, additional bedrooms are generously sized each with a walk-in closet and private sink and shared bath. Finished basement had a large family room, rec room, home theatre with projector and screen, custom bar with granite top brass footrest, 4th bedroom which is currently used as an office and full bathroom with huge walk-in shower. Newer furnace and A/C 2021. Must see this outstanding home
- Type:
- Single Family
- Sq.Ft.:
- 2,543
- Status:
- Active
- Beds:
- 4
- Lot size:
- 0.26 Acres
- Year built:
- 2023
- Baths:
- 4.00
- MLS#:
- 11790598
- Subdivision:
- River Crossing
ADDITIONAL INFORMATION
READY TO MOVE IN NEW HOME. Welcome to the epitome of modern luxury and comfort in the highly sought-after neighborhood of River Crossing. This magnificent new construction home, based on the popular Haven 2.0 floor plan, offers an array of upgraded features and customizations that are sure to exceed your expectations. Boasting a 12x12 sunroom, a full-width 3 car wide concrete driveway, a cozy fireplace, and a finished basement, this home presents an extraordinary opportunity for discerning buyers looking for the perfect blend of elegance, functionality, and style. As you approach this stunning residence, you will be captivated by its exquisite curb appeal, showcasing meticulous attention to detail and superior craftsmanship. The attractive exterior, featuring a harmonious blend of stone and siding, sets the tone for the elegance that awaits inside. With an impressive size of 2,543 sqft, this home offers abundant living space for the whole family. Step inside the grand foyer, and be greeted by the graceful ambiance and timeless design that permeates throughout. The open-concept layout seamlessly connects the main living areas, creating a harmonious flow that is perfect for both entertaining and everyday living. Rich hardwood flooring and soaring ceilings add an air of sophistication and grandeur to the space. The heart of the home lies in the chef's kitchen, a true culinary masterpiece. Meticulously designed with the discerning homeowner in mind, the kitchen is equipped with high-end appliances and features custom cabinet upgrades. The large center island, adorned with a beverage fridge, provides the perfect spot for casual dining and socializing. The addition of wainscoting in the dining room enhances the elegance of the space, creating a refined atmosphere for hosting dinner parties and gatherings. The sunroom, an added 12x12 oasis, is bathed in natural light, providing a serene retreat where you can relax and unwind while enjoying the panoramic views of the landscaped backyard. This versatile space can be utilized as a cozy reading nook, an art studio, or a vibrant indoor garden - the possibilities are endless. The main living area is anchored by a captivating fireplace, which serves as a focal point and adds warmth and ambiance to the space. Gather around with loved ones on a chilly evening or curl up with a book and let the crackling fire create a cozy atmosphere. The upper level of this home is equally impressive, offering a luxurious escape for rest and rejuvenation. The master suite is a true sanctuary, featuring a spacious layout, plush carpeting, and an abundance of natural light. The en-suite bathroom is a private oasis, boasting dual vanities, a soaking tub, a glass-enclosed shower, and premium fixtures, providing a spa-like experience within the comfort of your own home. The addition of wainscoting along the staircase adds a touch of elegance, creating a seamless transition between levels. The finished basement adds a generous amount of living space, perfect for a recreation room, a home theater, or a play area for the kids. The versatility of this additional space allows for endless possibilities to suit your lifestyle needs. This exceptional home comes complete with numerous upgraded features, including a 3 car wide full-width concrete driveway, offering ample parking space for both residents and guests. The cabinet upgrades include a built-in trash can, providing a seamless and convenient waste management solution. The attention to detail and commitment to quality are evident throughout the property, making this home a true gem. Seller paid 1.15% rate reduction on 30 year fixed conventional loan or seller paid 2% rate reduction on 1st year and 1% rate reduction on 2nd year for a 30 year fixed conventional loan with acceptable offers.
- Type:
- Single Family
- Sq.Ft.:
- 3,022
- Status:
- Active
- Beds:
- 5
- Lot size:
- 0.26 Acres
- Year built:
- 2022
- Baths:
- 3.00
- MLS#:
- 11405585
- Subdivision:
- River Crossing
ADDITIONAL INFORMATION
Proposed new construction. The Williamson's palatial exterior provides a perfect overture for a truly astonishing interior. From the moment you enter you will be mesmerized by the chic tray ceiling in the foyer, which leads past an exclusive study and into a two story great room. If you can take your eyes away from the cinematic balcony, you'll be drawn to a stunning and immense kitchen ready to host the most fabulous dinner parties. A fifth bedroom rounds out this incredible first floor. The remaining four bedrooms are situated upstairs, connected by a hallway that overlooks the great room. The master bedroom offers plenty of room for furniture and connects to a bathroom with separate soaking tub and stand-alone shower and large walk in closet. Homes built with smart home technology from Honeywell, Schlage, and Lutron. Pictures of previously built homes, some with upgrades.
- Type:
- Single Family
- Sq.Ft.:
- 2,566
- Status:
- Active
- Beds:
- 4
- Lot size:
- 0.25 Acres
- Year built:
- 2022
- Baths:
- 3.00
- MLS#:
- 11401866
- Subdivision:
- River Crossing
ADDITIONAL INFORMATION
Proposed new construction. The Braxton is ready for what you need with multiple possibilities in this spacious and open two story home. The foyer is open to the dining room and offers multiple use options with the adjoining flex/study in this welcome entrance. Then you come to the two story great room that is open to the spacious kitchen with large island and pantry. A spacious mudroom connecting to the garage makes the first floor complete. Upstairs with the 4 bedrooms is the convenient laundry room with an open railing to the two story great room. Master suite with spacious closet, double bowl sinks and large shower in the master bathroom. Homes built with smart home technology from Honeywell, Schlage and Lutron. Pictures of previously built homes, some with upgrades.


© 2024 Midwest Real Estate Data LLC. All rights reserved. Listings courtesy of MRED MLS as distributed by MLS GRID, based on information submitted to the MLS GRID as of {{last updated}}.. All data is obtained from various sources and may not have been verified by broker or MLS GRID. Supplied Open House Information is subject to change without notice. All information should be independently reviewed and verified for accuracy. Properties may or may not be listed by the office/agent presenting the information. The Digital Millennium Copyright Act of 1998, 17 U.S.C. § 512 (the “DMCA”) provides recourse for copyright owners who believe that material appearing on the Internet infringes their rights under U.S. copyright law. If you believe in good faith that any content or material made available in connection with our website or services infringes your copyright, you (or your agent) may send us a notice requesting that the content or material be removed, or access to it blocked. Notices must be sent in writing by email to DMCAnotice@MLSGrid.com. The DMCA requires that your notice of alleged copyright infringement include the following information: (1) description of the copyrighted work that is the subject of claimed infringement; (2) description of the alleged infringing content and information sufficient to permit us to locate the content; (3) contact information for you, including your address, telephone number and email address; (4) a statement by you that you have a good faith belief that the content in the manner complained of is not authorized by the copyright owner, or its agent, or by the operation of any law; (5) a statement by you, signed under penalty of perjury, that the information in the notification is accurate and that you have the authority to enforce the copyrights that are claimed to be infringed; and (6) a physical or electronic signature of the copyright owner or a person authorized to act on the copyright owner’s behalf. Failure to include all of the above information may result in the delay of the processing of your complaint.
Shorewood Real Estate
The median home value in Shorewood, IL is $244,600. This is higher than the county median home value of $216,200. The national median home value is $219,700. The average price of homes sold in Shorewood, IL is $244,600. Approximately 85.41% of Shorewood homes are owned, compared to 12.62% rented, while 1.97% are vacant. Shorewood real estate listings include condos, townhomes, and single family homes for sale. Commercial properties are also available. If you see a property you’re interested in, contact a Shorewood real estate agent to arrange a tour today!
Shorewood, Illinois 60404 has a population of 16,809. Shorewood 60404 is less family-centric than the surrounding county with 37.05% of the households containing married families with children. The county average for households married with children is 39.47%.
The median household income in Shorewood, Illinois 60404 is $98,444. The median household income for the surrounding county is $80,782 compared to the national median of $57,652. The median age of people living in Shorewood 60404 is 40.6 years.
Shorewood Weather
The average high temperature in July is 84.1 degrees, with an average low temperature in January of 16 degrees. The average rainfall is approximately 38.6 inches per year, with 28.3 inches of snow per year.
