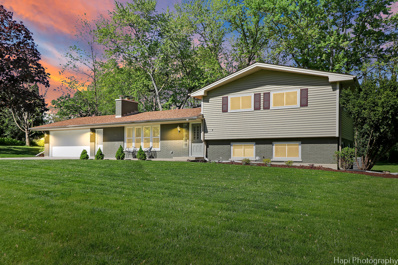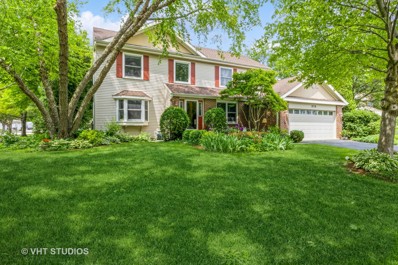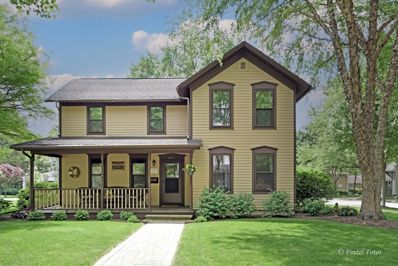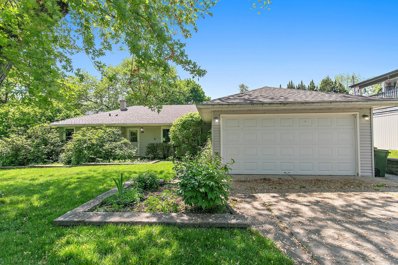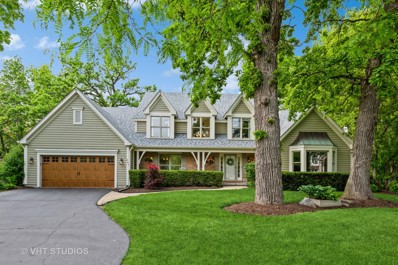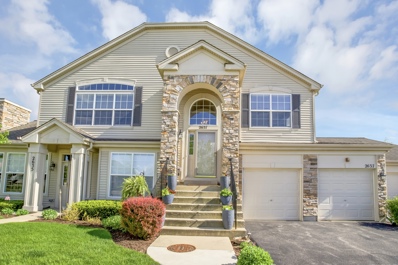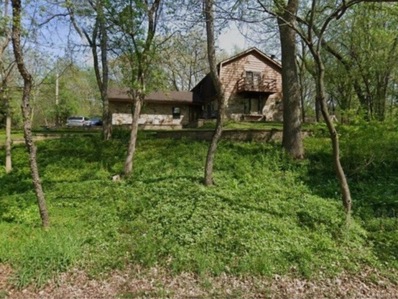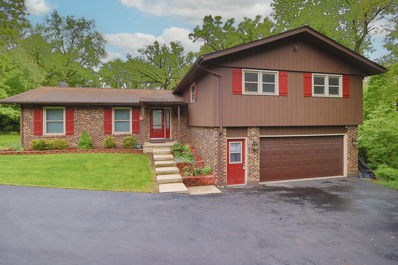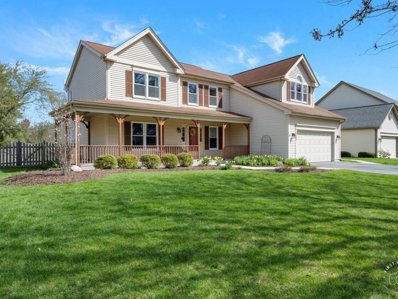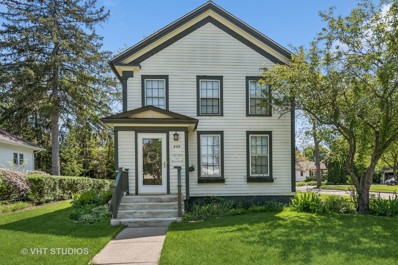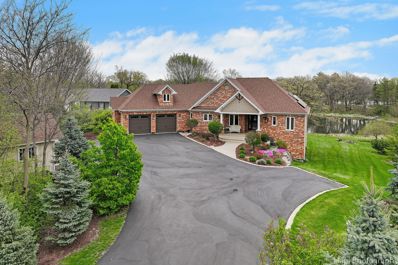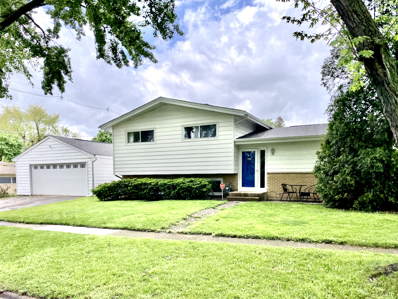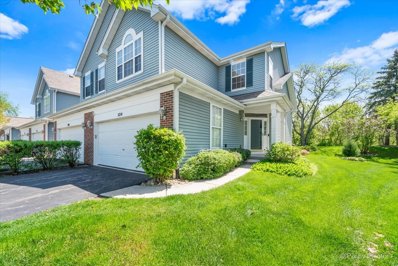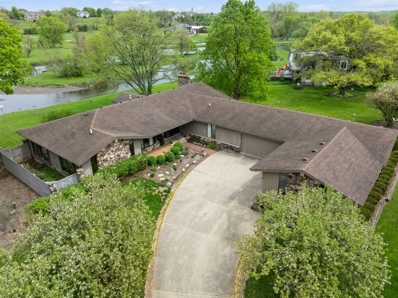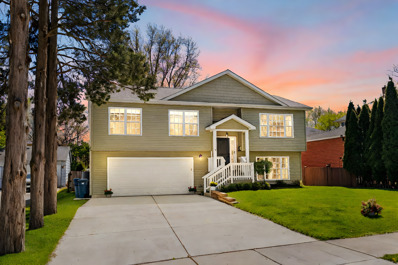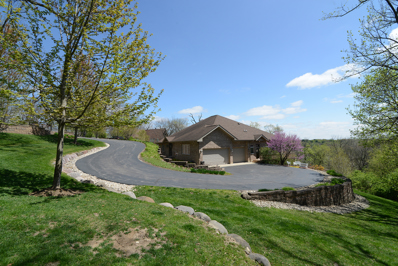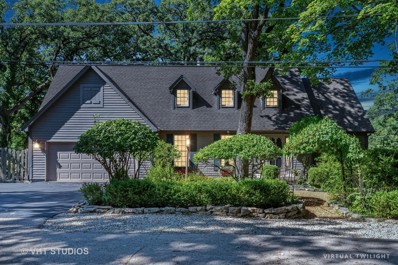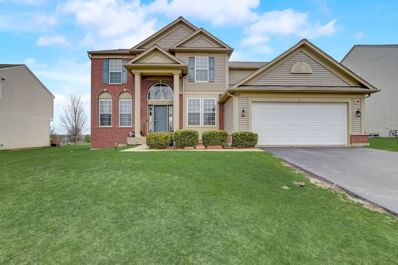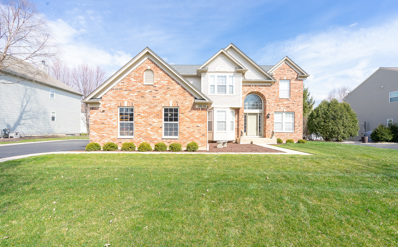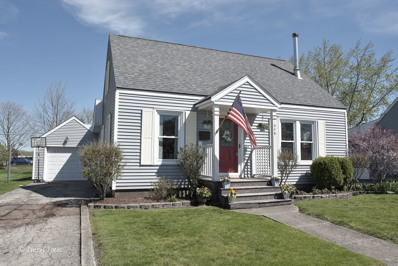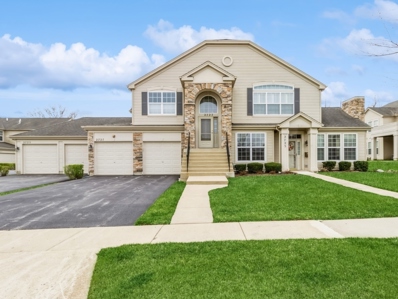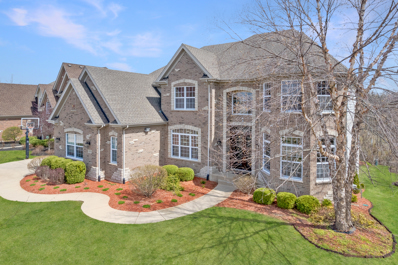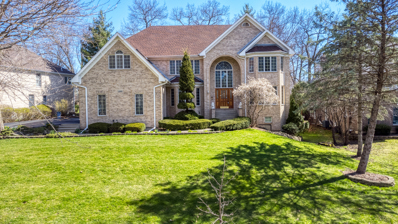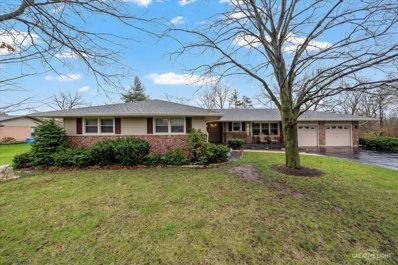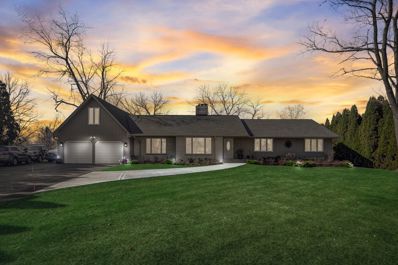Dundee IL Homes for Sale
- Type:
- Single Family
- Sq.Ft.:
- 2,913
- Status:
- NEW LISTING
- Beds:
- 4
- Lot size:
- 0.68 Acres
- Year built:
- 1963
- Baths:
- 2.00
- MLS#:
- 12065132
ADDITIONAL INFORMATION
Indulge in the luxury of this meticulously updated stone quad-level home, enveloped by a tranquil and expansive 3/4-acre lot in the peaceful Village of Sleepy Hollow. With high-end designer finishes throughout, the home exudes an open and spacious theme, offering a seamless blend of elegance and comfort. Step inside to discover a flawlessly designed open-concept main floor, ideal for entertainment. The residence showcases a bright, modern kitchen with an oversized island, elegant backsplash, and sophisticated under-cabinet lighting, creating a perfect flow into the dining and living areas. The living space features a real all-brick wood burning fireplace, adding a touch of warmth and charm to the ambiance. Recently replaced with Real American Hickory hardwood throughout, the flooring elevates the home's aesthetics, while fully renovated bathrooms boast contemporary finishes, ensuring a sense of modern luxury. The heated 2.5-car garage adds an extra layer of comfort and practicality. Situated near parks, bike trails, schools, shopping, restaurants, and with easy access to I-90 and O'Hare Airport, this home offers an ideal location, providing everything you need within reach. With everything already done for you within the last 4 years, there's nothing left to do but move in and relish in the sophisticated convenience and luxury this home has to offer. This exquisite haven redefines modern living, making it a perfect retreat for those with a taste for finer living. Make an appointment today because this home wont last long!
- Type:
- Single Family
- Sq.Ft.:
- 2,444
- Status:
- Active
- Beds:
- 4
- Lot size:
- 0.26 Acres
- Year built:
- 1990
- Baths:
- 3.00
- MLS#:
- 12040437
- Subdivision:
- Tartans Glen
ADDITIONAL INFORMATION
Original owners hate to go, but it's time to head south! Located in highly desirable Tartans Glen subdivision with the most amazing neighborhood park - Huffman Park - boasting Basketball courts, Tennis courts, Soccer fields, Baseball field, Splash Pad, Skate Park & Playground!). Just moments from shopping & dining in Downtown West Dundee and only a short drive to commuter routes like I-90 & the Metra. This fantastic 2-story home is set on a large, fully fenced, corner lot that's teeming with mature trees (including 2 apple trees!!) & colorful perennial flowers all around. Enjoy the natural beauty of the outdoors from your 3-season sunroom! Brick front stunner boasts amazing curb appeal inviting you in. A classy curved staircase greets you as you step inside. Living/Dining combo is perfect for formal entertaining while the main level Den offers a work from home option! Updated Kitchen flows into the sunken Family room. Newer Kitchen features include updated cabinetry, granite counters & Stainless steel appliances. Adjacent Family room features cozy fireplace with brick surround. Attached to the family room is the 3-season room leading to the backyard. This yard has been expertly planted & manicured over the years and now you get to enjoy it! Come quick...this one won't last long!
- Type:
- Single Family
- Sq.Ft.:
- 2,200
- Status:
- Active
- Beds:
- 4
- Lot size:
- 0.32 Acres
- Year built:
- 1885
- Baths:
- 3.00
- MLS#:
- 12062825
ADDITIONAL INFORMATION
***Rare Opportunity*** STUNNING home located within the Historic District of West Dundee, this home has been Beautifully maintained by the current owners for over 40 years! LARGE 4 bedroom home, loaded with Historic Charm and ALL the modern conveniences! Gleaming Hardwood Floors throughout main level, Radiant Heat Floors in Kitchen and Family Room, recessed lighting, solid wood raised panel doors, custom crown molding and trim throughout! Main floor Office, main floor full bath, separate Den/Study with custom feature wall, Large formal Living room and separate Formal Dining Room! HUGE Kitchen with Center Island with breakfast seating, custom tile back splash, Gorgeous Hickory Staggered cabinets, granite counter tops with under mount sink and all Stainless Steel appliances! Beautiful Family room with Vaulted ceilings and wood burning fireplace! Front and Back interior Staircases lead to gorgeous finished basement, Rec room with 2nd wood burning fireplace, Game room with pool table that stays, along with dart board, mini fridge and built in custom cabinetry PLUS 1 piece bathroom, large utility sink and tons of storage space, including a cedar lined closet. Large Master Bedroom with beautiful hardwood floors, Shared Master Bath with custom tile shower and separate water closet. PRISTINE 1/3 acre lot with spacious deck and beautiful brick paver patio overlooking breathtaking views of the meticulously landscaped yard! 2 Covered porches, outdoor shed, 3+ car garage with HUGE unfinished walk up Loft Space...perfect flex space for whatever your needs!!! Nothing to do but move in!!!! Updates throughout this home over the past 40 years include NEW plumbing, NEW electric, NEW Kitchen, NEW Baths, NEW Hardwood Flooring, Radiant Heat Floors in Kitchen & Family room, 2 Wood burning Fireplaces, NEW full basement under NEW Addition, NEW Crown Molding, Trim and Fixtures throughout, NEW paint and NEW carpet throughout, NEW Wood Windows (Crestline thermal Low E).... Great location, Walking distance to Downtown!!! Make this DREAM Home, YOUR Dream Home!!
- Type:
- Single Family
- Sq.Ft.:
- 1,570
- Status:
- Active
- Beds:
- 3
- Year built:
- 1959
- Baths:
- 1.00
- MLS#:
- 12055665
- Subdivision:
- Bonnie Dundee Terrace
ADDITIONAL INFORMATION
Welcome to your new home in East Dundee's charming Bonnie Dundee Terrace subdivision! This delightful ranch-style residence offers comfort and convenience with its three bedrooms and one bath. As you step inside, the warmth of bamboo floors extends throughout, along with beautiful handmade ornate oak register covers in each room, creating a cozy atmosphere. The spacious living room and separate dining room provide ample space for entertaining guests or enjoying family meals together. Plus, the large family room features two beautiful sliding glass doors that lead to a covered patio, perfect for enjoying the outdoors. The updated kitchen is a chef's delight, boasting modern amenities and great views of the backyard through the sliding glass doors. Natural light streams in through Gilkey triple-pane windows with rare Krypton gas, enhancing the ambiance of every room. Solid oak doors add a touch of elegance and durability to the home's interior. Each of the three bedrooms offers plenty of space and ample closet room, complemented by an updated full bath. Additionally, the partially finished basement offers flexibility for storage or additional living space. Outside, a partially fenced yard provides privacy and security, ideal for outdoor gatherings or peaceful moments in nature. Don't miss the opportunity to make this meticulously maintained property your own haven in East Dundee!
- Type:
- Single Family
- Sq.Ft.:
- 3,100
- Status:
- Active
- Beds:
- 4
- Lot size:
- 0.6 Acres
- Year built:
- 1991
- Baths:
- 4.00
- MLS#:
- 12052464
- Subdivision:
- Hills Of West Dundee
ADDITIONAL INFORMATION
Step into luxury and comfort with this meticulously maintained 4-bedroom, 3.5 -bathroom custom home nestled on a tranquil cul-de-sac in the Hills of West Dundee. Embrace the harmony of nature as this residence graces a wooded lot, offering serenity and privacy. A grand entrance welcomes you into an airy open-concept floor plan adorned with exquisite finishes. The main level boasts gleaming hardwood flooring, while plush carpeting on the second level. Indulge your culinary senses in the chef's kitchen, featuring white cabinets, granite countertops, a center island, Viking cooktop, double oven, wine fridge, reverse osmosis system, and stainless-steel appliances, including a range hood. A walk-in pantry provides ample storage space. Don't forget to take time to drink your morning coffee in the peaceful screened-in porch. Entertain in the two-story family room, accentuated by a striking floor-to-ceiling fireplace and expansive windows that flood the space with natural light. Host memorable gatherings in the separate dining room, adorned with crown molding and wainscoting. French doors lead into a first-floor office, ideal for a productive work-from-home environment. Retreat to the luxurious first-floor primary suite, boasting vaulted ceilings, a custom walk-in closet, and a spa-like bathroom with dual sinks, marble tile, a separate step-in shower, and a rejuvenating Jacuzzi tub. Upstairs, three spacious bedrooms, two with walk-in closets, offer comfort and privacy for family and guests. Prepare to be amazed by the custom-designed finished basement, offering over 2,000 square feet of additional living space. Discover a kids' play area, a wet bar with quartz countertops and separate wine and beverage fridges, a fabulous recreation room, a full bath, and ample storage, creating the perfect venue for entertainment and relaxation. Additional features include a large laundry room with built-in cubbies, and updates of Trane furnace, air conditioner, refrigerator, electronic air cleaner (all 2024, and roof and water heater (2023). Enjoy the convenience of nearby amenities, including Raceway Woods and Schweitzer Woods Dog Park, as well as neighborhood parks with soccer fields, baseball fields, tennis courts, playgrounds, and a splash pad. With easy access to Randall Road and I-90 and zoned for Jacobs High School, this exceptional home offers the ultimate combination of luxury, convenience, and functionality. Don't miss the opportunity to make this spectacular property your own-schedule your showing today before it's gone!
- Type:
- Single Family
- Sq.Ft.:
- 1,984
- Status:
- Active
- Beds:
- 2
- Year built:
- 2001
- Baths:
- 2.00
- MLS#:
- 12056161
- Subdivision:
- Grand Pointe Meadows
ADDITIONAL INFORMATION
Come see for yourself as this one's truly BETTER THAN NEW! The current owner has just completed an entire home renovation, pouring over $87,000 into updating this incredible 2nd floor ranch townhome in highly sought after Grand Point Meadows! Just a few of the updates include; solid hardwood flooring in the living room, kitchen, dining, and hallway, new designer carpet on the stairs and bedrooms, completely updated kitchen, new appliances, fresh paint, light fixtures and fans throughout, LG washer and dryer, water heater, and HVAC system. With just under 2,000 sq' of living space, you will find plenty of room to roam throughout the home's very versatile floorplan! The extra spacious living room features vaulted ceilings, new blinds, loads of windows and an abundance of natural lighting. The oversized gourmet kitchen boasts 42-inch white cabinets, high-end stainless-steel appliances (new dishwasher, gas range, and microwave), breakfast bar, Cambria quartz countertops, coffee bar area with beautiful maple butcher block countertop, stainless steel deep sink, huge walk-in pantry closet, and an eat-in area that leads out to the beautiful balcony with great views of the private greenspace, perfect for that evening glass of wine or morning coffee. Convenient main level laundry with new LG washer and dryer and cabinets for storage. Huge primary bedroom has vaulted ceiling, walk-in closet with new organizers, and en-suite bath with new tile and tiled tub surround, soaking tub, separate shower with new door, Cambria quartz counters, new sink, and updated fixtures! 2nd bedroom has a walk-in closet and an updated full bath of its own with new tile floors, Cambria counters, and updated fixtures as well. 2- car attached garage! Outside you can take a quick walk to the dog park or forest preserve. Conveniently located near shopping, restaurants, parks, The Fox River and bike path! Easy access to expressways and Metra. Nothing to do but move in and enjoy!
- Type:
- Single Family
- Sq.Ft.:
- 2,300
- Status:
- Active
- Beds:
- 3
- Year built:
- 1978
- Baths:
- 3.00
- MLS#:
- 12052709
- Subdivision:
- Lakewood Estates
ADDITIONAL INFORMATION
Nestled into the hills of historic East Dundee, just blocks from the Fox River and vibrant downtown scene, you'll fall in love with the cozy, cottage vibe of this one! The protected, wooded preserve along the back of the property and the private hilltop corner lot offer that vacation feel year round. The apparent love of this 3 bed, 3 bath home with a fully finished basement offering a full bar, fireplace and room to create another bedroom/office allows for ample space to spread out and create new memories. Main and upper levels boast beautiful hardwood floors while the kitchen features gorgeous granite composite counter tops and top end appliances that are sure to please. Included in the spacious laundry room is a 21cu ft stand-up freezer as well as an extra refrigerator in the garage. Pella windows and sliders offer views of the spacious entertainers deck with a jetted hot tub and the fully enclosed gazebo in the woods. A large hobby/office space off the 2 car attached garage leads out to a 2nd 11/2 car garage for all the toys as well as a greenhouse in back to check all the boxes! With top-notch community centers a walk away, you won't want to miss out on the convenience of this location in such a beautiful setting!
- Type:
- Single Family
- Sq.Ft.:
- 2,264
- Status:
- Active
- Beds:
- 4
- Lot size:
- 0.68 Acres
- Year built:
- 1977
- Baths:
- 4.00
- MLS#:
- 12007806
- Subdivision:
- Sleepy Hollow Manor
ADDITIONAL INFORMATION
You will feel like you are in the northern Wisconsin! Four levels of impressive living both inside and out ~ Nestled on a spacious double lot, surrounded by a tranquil creek and lush wooded backdrop ~ Formal living and dining rooms ~ Spacious eat-in kitchen with SS appliances including a microwave/air fryer(2022), lots of countertop space, walk-in pantry ~ Bright eating area with access to the deck for outdoor dining~ Retreat upstairs to find four bedrooms, including a master bedroom with dual closets and a private bathroom, providing ample space and comfort and spacious secondary bedrooms. Relax in the lower level family room, complete with a cozy wood-burning fireplace and doors to the backyard. The finished basement features a full bathroom, wet bar, and ample storage space. Outside, enjoy the utmost privacy and gather around the firepit for memorable evenings under the stars. Experience the serene ambiance of this Northwoods setting, all while being conveniently located near Interstate 90 and shopping amenities. Recently updated with fresh paint and new carpeting - Don't let this opportunity slip away! Roof (2015) Stove, Refrigerator (2016), Dishwasher(2022)
- Type:
- Single Family
- Sq.Ft.:
- 3,920
- Status:
- Active
- Beds:
- 4
- Lot size:
- 0.23 Acres
- Year built:
- 1990
- Baths:
- 3.00
- MLS#:
- 12029966
- Subdivision:
- Hills Of West Dundee
ADDITIONAL INFORMATION
HOUSE BEAUTIFUL! From top to bottom this four bedroom, two and half bath Queen Anne model has been thoughtfully updated and meticulously maintained. The gorgeous updated eat-in kitchen will WOW with its custom alder soft-close cabinetry, brand new gas range plus double wall ovens, granite counters. stainless appliances and an expansive prep island. The kitchen flows nicely into the adjacent family room with its inviting gas-starter fireplace. The main level includes a private office, formal dining room, updated powder room, laundry room, and an AMAZING beamed heated Three Season Room! The second level hosts three comfortable secondary bedrooms, a sparkling sky-lit updated full bath, and an unbelievable master suite! The HUGE master suite space includes its own sitting room/flex space, double walk-in closets, and an eye-popping luxury bath with double vanities, stand alone tub, walk-in shower, skylight and heated floor! The spacious finished basement has ample room for family fun and oodles of storage space, as well. This truly move-in home has so many new/newer components; BRAND NEW windows, BRAND NEW furnace and 75 gallon hot water heater, BRAND NEW stainless range, new attic and basement insulation, active radon mitigation system, 5 year new asphalt driveway, 3 year new garage door and openers, new concrete sidewalk, refreshed interior paint along with new exterior stain, and new office/dining room carpet. The yard is fully fenced and has a comfortable private patio for outdoor relaxation. The cherry on top is the wonderful location close to parks, stores, restaurants, medical facilities, public transportation, and the tollway. It's all here!
- Type:
- Single Family
- Sq.Ft.:
- 1,500
- Status:
- Active
- Beds:
- 2
- Year built:
- 1860
- Baths:
- 2.00
- MLS#:
- 12040969
ADDITIONAL INFORMATION
Step back in time with this enchanting 2+1-bedroom, 1.5-bathroom home, nestled in the heart of the historic district of West Dundee. Built approximately 1860, this two-story treasure offers a blend of historical elegance and modern convenience, perfect for those who cherish unique character and rich history. Walking distance to shopping, dining or take a stroll over to the Fox River.
$599,000
36w338 Huntley Road Dundee, IL 60118
- Type:
- Single Family
- Sq.Ft.:
- 2,797
- Status:
- Active
- Beds:
- 3
- Year built:
- 2013
- Baths:
- 3.00
- MLS#:
- 12048448
ADDITIONAL INFORMATION
Welcome to your next dream house, This custom home is spacious and comfortable located on nearly 2 acres with a gorgeous lake views right form the kitchen window. The house is designed to take full advantage of its beautifully surroundings, with large windows and on open floor plan that allows for easy viewing of the lake from many areas of the house. The living room, dinning room, and kitchen are all open to each other, creating a bright and airy feel. The master suite is separate form the other bedrooms and offers a private retreat with a large walk-in closet and luxurious bathroom. The other bedrooms are also spacious and well designed, making the house ideal for a family looking for a comfortable and luxurious place to live. A walk out basement with a bar makes it perfect for entertaining your guest on the oversized patio, or enjoying a sunset view. From hardwood floors to costume Kitchen and bathroom this home has everything you are looking for. This residence is not just a home; it's a lifestyle. Seize the opportunity to make this exceptional property yours. Contact us today to schedule a viewing and start living the life you've always dreamed of.
- Type:
- Single Family
- Sq.Ft.:
- 1,868
- Status:
- Active
- Beds:
- 3
- Year built:
- 1960
- Baths:
- 3.00
- MLS#:
- 12047965
- Subdivision:
- Dundee Highlands
ADDITIONAL INFORMATION
Charming split level home on a corner lot in the desirable Highlands section of downtown West Dundee. This home features beautiful millwork throughout from the Tray ceilings in the foyer to crown moldings and decorative trim! The large living room features hardwood floors and a full wall of floor to ceiling windows with custom shades and a custom arched doorway leading to the large kitchen/dining area. The big bright kitchen has an abundance of cabinets with pantry closet and space for your dining set. Bring your own special touch to this great space. The lower level features a large family room with newer laminate flooring and built in bookcases/cabinets. There's a bonus room which can be an office or 4th bedroom with walk out, new flooring & pocket doors. The large laundry room also has new flooring and there is a full bath on this level. The upstairs has 3 bedrooms with hardwood floors and two full baths. The second bedroom is almost as large as the master. This whole home has been freshly painted with neutral colors. Windows have all been reglazed with new screens. The roof is 5-7 years old. There's newer copper piping throughout home. There is a cool screened porch converted from a carport, two separate driveways and a 2.5 car detached garage with heat and a 220V outlet for your electric vehicle. The backyard is private and just the right size for your outdoor activities. Conveniently located just a few minutes from I-90 and Randall Rd shopping. A short walk to downtown shops, restaurants, bars and entertainment. Close to the elementary school. This neighborhood features The Riverwalk, Bike paths, parks and playgrounds galore. The Pathways Program offers flexibility with high school choice. Please submit offers by Friday May 10th at 5pm!
- Type:
- Single Family
- Sq.Ft.:
- 1,515
- Status:
- Active
- Beds:
- 2
- Year built:
- 1997
- Baths:
- 4.00
- MLS#:
- 12049162
- Subdivision:
- Reserve Of East Dundee
ADDITIONAL INFORMATION
WOW!!! PREMIUM SUN FILLED 2 STORY END UNIT TOWNHOME WITH A FINISHED BASEMENT + PRIVATE VIEWS BACKING TO MAX MCGRAW WILDLIFE PRESERVE, PRAIRIE WETLANDS & WALKING TRAIL...NO NEIGHBORS BEHIND! IF YOU NEED 3 BEDROOMS, THE VERSATILE 2ND FLOOR LOFT CAN EASILY BE CONVERTED TO A BEDROOM OR PRIVATE HOME OFFICE! EXCEPTIONAL LOCATION WITHIN WALKING DISTANCE TO THE HISTORIC WEST DUNDEE'S, CULINARY DISTRICT, RESTAURANTS, BARS, PARKS, WALKING PATHS, CHARMING DOWNTOWN, FOX RIVER + CONVENIENTLY LOCATED JUST 5 MINUTES TO I-90, SANTA'S VILLAGE AMUSEMENT & WATER PARK, SHOPPING & DINING. COVERED FRONT ENTRY LEADS INTO AN INVITING 2 FOYER, TURNED OAK RAILING STAIRCASE ~ SPACIOUS 2 STORY FAMILY ROOM WITH A WARM FIREPLACE OVERLOOKS A SPACIOUS DINING ROOM WITH A BREAK BAR + SLIDING GLASS DOOR TO A CONCRETE PATIO AND WONDERFUL PRIVATE VIEWS OF NATURE ~ STUNNING NEW KITCHEN COMPLETELY REMODELED IN 2019 WITH 42" CABINETS, QUARTZ COUNTERTOPS, GLASS AND STONE BACKSPLASH, UNDER CABINET LIGHTING, BLACK STAINLESS STEEL APPLIANCES, DOUBLE SINK, PANTRY CLOSET + PANTRY CABINET! 1ST FLOOR LAUNDRY ROOM & 1/2 GUEST BATHROOM ~ EXPANSIVE PRIMARY SUITE WITH VAULTED CEILING, CROWN MOLDING, WALK-IN CLOSET + A PRIVATE BATHROOM WITH DEEP SOAKER TUB AND LARGE VANITY ~ 2ND BEDROOM OFFERS A DOUBLE WIDE CLOSET + A FULL ADJACENT BATHROOM ~ SIZABLE 2ND FLOOR LOFT PERFECT FOR A HOME OFFICE OR CAN EASILY BE CONVERTED INTO A 3RD BEDROOM ~ ENJOY BONUS LIVING SPACE IN THE FULL FINISHED BASEMENT COMPLETE WITH A LARGE REC ROOM & 3RD FULL BATHROOM WITH SHOWER AND GENEROUS STORAGE SPACE. OVERSIZED 2 CAR GARAGE + LONG DRIVEWAY FOR EXTRA PARKING! NEWER ROOF AND GUTTERS, FURNACE 2023, KITCHEN 2019, UPDATED LIGHTING, FIXTURES, PAINT + NEW WIDE PLANK ENGINEERED HARDWOOD FLOORING ON THE 1ST AND 2ND LEVEL ~ NEW LAMINATE FLOORING IN THE BASEMENT + NEWER STAIRWAY CARPETING! A PERFECT PLACE TO CALL HOME!
- Type:
- Single Family
- Sq.Ft.:
- n/a
- Status:
- Active
- Beds:
- 4
- Lot size:
- 0.9 Acres
- Year built:
- 1983
- Baths:
- 4.00
- MLS#:
- 12015003
- Subdivision:
- Frontenac
ADDITIONAL INFORMATION
Stunning hillside ranch on nearly an acre nestled into a wooded landscape surrounded by nature with views from every angle. Step into the foyer with gleaming hardwood floors, and you will find that the open floorplan allows for views the moment you step inside - from the kitchen throughout the family room and living and dining rooms. The kitchen boasts of generous cabinetry spaces with many roll out drawers, stainless steel appliances, granite counter tops, and a skylight. Convenient breakfast nook overlooks the wrap around deck and offers sweeping views. The formal dining room is steps from the kitchen. Step into the living room and enjoy the space that is perfect for entertaining. The family room boasts a floor to ceiling stone fireplace, sure to be your favorite spot on cool snowy days, complete with a wet bar. The first floor office features glass doorway to allow in all the natural sunlight and views while maintaining privacy. The primary bedroom is expansive with ensuite and sizable walk in closet, double sinks, soaking tub, and separate shower. With views of the trees beyond - this space is a private oasis. Two additional bedrooms are situated on this level with convenient access to a full hall bath and first floor laundry room. From the foyer step down the open staircase to the "walk out" lower level with more living space. The recreation room features a wrap around wet bar (all of the bar stools are staying!), a second fireplace, and plenty of space for entertaining. A bedroom and full bath are on this level. Other spaces include a wine cellar, large hobby/workshop room, finished storage space and utility room. Whole house Generac generator - 2022. One of the many special features of this home is the SIX CAR HEATED GARAGE. This home offers a special place away from the everyday hustle and bustle, yet close to amenities. Jelkes Creek runs at the back of this property and wildlife abounds including herons and cranes, eagles, wood ducks, fox and deer. Also enjoy views of horses from the stable nearby. Frontenac Subdivision is conveniently located close to the Jelkes Creek Bird Sanctuary and Trail, forest preserve, major highways for commuting to Chicago or Rockford, shopping and restaurants.
- Type:
- Single Family
- Sq.Ft.:
- 2,100
- Status:
- Active
- Beds:
- 3
- Year built:
- 2017
- Baths:
- 2.00
- MLS#:
- 12045766
ADDITIONAL INFORMATION
Nestled within West Dundee's enchanting historic district, 91 Edwards Ave offers the best of both worlds: the allure of old-town charm and the ease of low-maintenance living. Located in the heart of the old town, this newly built home is a stone's throw away from restaurants, coffee shops, parks, and the scenic river walk, ensuring every convenience is just a stroll away. Step inside to discover a spacious open concept layout flooded with natural light, highlighting the elegant features of this modern abode. With 3 bedrooms, 2 bathrooms, and separate living and dining areas, this home is designed for both comfort and style. The lower-level living/family room provides additional space for relaxation or entertainment. Outside, the fenced yard ensures privacy and security, while the huge new deck and brick paver patio offer ample space for outdoor gatherings and enjoyment. Completing the picture is a new driveway, adding convenience and functionality to this turnkey property. Despite its historic surroundings, this home boasts all the advantages of modern construction, with the oldest feature dating back to 2017. Don't miss the opportunity to make this absolutely beautiful home yours-it's ready and waiting for you to move in and start creating lasting memories. PROPERTY IS SOLD AS IS
- Type:
- Single Family
- Sq.Ft.:
- 3,140
- Status:
- Active
- Beds:
- 3
- Year built:
- 2012
- Baths:
- 4.00
- MLS#:
- 12040929
- Subdivision:
- Sleepy Hollow Manor
ADDITIONAL INFORMATION
Welcome to your dream home! Nestled in a serene neighborhood, this exquisite ranch home boasts luxury living at its finest. Step inside to discover a stunning blend of elegance and comfort, with meticulous attention to detail evident in every corner. This spacious home features three bedrooms and three and a half baths, offering ample space for both relaxation and entertaining. As you explore, you'll be greeted by the warmth of wood floors throughout, perfectly complemented by vaulted ceilings that add an air of grandeur to the living spaces. The heart of this home lies in its gourmet kitchen, equipped with high-end appliances including a Wolf Stove and Sub-Zero fridge. Granite countertops grace both the kitchen and bathrooms, enhancing the luxurious ambiance. Indulge in the ultimate comfort with heated floors in both the basement and garage, ensuring cozy winters. Enjoy gatherings by two gas fireplaces, adding charm and warmth to your evenings. Escape to the expansive master bedroom suite, complete with two walk-in closets and a spa-like en-suite bath. Wake up to breathtaking views from large windows that flood the space with natural light. For those who love outdoor living, a screened-in porch awaits, providing the perfect spot to unwind and soak in the beauty of the surrounding landscape as well as watching the gentle wildlife. With a full unfinished walk-out basement and a three-car garage, there's no shortage of storage or potential for customization to suit your needs. Whether you're enjoying the serene vistas from the comfort of your home or entertaining guests in style, this property offers the epitome of luxury living. Don't miss your chance to make this stunning residence your own. Schedule a viewing today and prepare to be captivated!
- Type:
- Single Family
- Sq.Ft.:
- 3,896
- Status:
- Active
- Beds:
- 5
- Year built:
- 1987
- Baths:
- 3.00
- MLS#:
- 12043552
- Subdivision:
- Lakewood Estates
ADDITIONAL INFORMATION
Perched atop a hill you'll find a one of a kind gem tucked away in East Dundee showcasing treehouse views. This home's location is walking distance from East Dundee's historic downtown area loaded with parks, restaurants, nightlife and small shops. This home provides the setting for a serene, quiet, private and relaxing lifestyle with its unique wooded-lot setting. Provided with this property is a second attached lot which can be used to build an addition, a play ground, a pool or for another creative use by its new homeowner's. As you enter through the front door situated at the end of the front garden you will fall in love with the open-concept home's stunning living room tucked between dual staircases that lead to two separate upper levels, and the vaulted ceiling adorned with three windows. The living room is centered around a custom double sided fireplace and a gallery wall for photos or art. Once you walk through the large archway leading to the rest of the main level, you will find yourself in the formal dining room set next to the second side of the fireplace, followed by a cozy sunroom with panoramic floor to ceiling windows that overlook the rear wooded area at the base of the hill that this home is nestled into. Through the windows on either side of the sunroom you'll see two balconies, one of which has a staircase leading to the backyard and the other attached to the master suite. The sunroom ceiling has two skylights that display the lot's towering trees, playing into the treehouse-feel of this home on a hill. Attached to the dining room is the open-concept kitchen with windows overlooking the back yard, plenty of cabinet space, plenty of cabinet space, a skylight, breakfast bar and access to the back deck - perfect for dining al fresco. The rear-facing deck has stairs leading to the rest of the beautifully landscaped backyard area. Just steps from the kitchen you'll find the main level laundry with access to the 2-car garage, offering another main entry point into the home. The uniqueness of the lot's layout makes this one of the town's true hidden gems. This showstopper provides a first floor master suite that has two outdoor seating areas: a rear walkout deck with sweeping views of the forest, and a private outdoor seating area tucked behind greenery and near the home's water fountain that sits in the front garden and emanates relaxation. Moving to the second level using the east staircase, you will find two large bedrooms and a full bath. The bedrooms also boast views atop the hill overlooking the serene wooded rear of the home. The west staircase provides private access to a unique 2nd floor office space. The office spans the full width of the home bestowing multiple areas of sunlight with yet another skylight and ample space for multiple work stations. As the office is tucked from the main living space, it makes for a perfect work from home arrangement. Entering the lower level of the home you will notice two more full-sized bedrooms, a full bath, built-in cabinets and two rear entry points. One of these entry points walks out to the expansive back patio space which is uniquely set to host your gatherings or just spend quiet time with family among the luscious landscape. The second lower level entry point provides access into this home's screened in porch providing another wonderful space to entertain or just spend some time outside. Hurry to schedule your appointment as this home will not last long.
$507,000
613 Bradford Lane Dundee, IL 60118
- Type:
- Single Family
- Sq.Ft.:
- 2,580
- Status:
- Active
- Beds:
- 4
- Lot size:
- 0.23 Acres
- Year built:
- 2005
- Baths:
- 4.00
- MLS#:
- 12043252
ADDITIONAL INFORMATION
SPACIOUS & UPGRADED 6 BEDROOM HOME WITH IN-LAW SUITE & THEATER ROOM! This stunning property is the one you've been waiting for! Enjoy a tranquil location, enormous lot, & highly rated schools! Park in the spacious driveway and take note of the beautiful brick curb appeal & low maintenance perennial landscaping! As you step into this beautifully renovated home you will be greeted by an airy 2-story formal foyer, durable wood-look flooring, fresh neutral paint, & luxurious woodwork throughout! Enjoy entertaining the spacious dining room and formal living living rooms offering sunny west-facing views! Host events in the ENORMOUS EAT-IN-KITCHEN boasting room for all your holiday gatherings! The kitchen boasts ample storage space, GRANITE counters, stainless steel appliances, and a kitchen island! Need more room? Host events in the adjacent elegant family room offering beautiful vaulted ceilings, 2-stories of sunny windows, & a relaxing fireplace with stunning floor to ceiling woodwork! Take note of the main floor bedroom; perfect for your home office, guests, or in-law suite! Retreat to your spacious primary suite featuring a double door entry, contemporary lighting, views to the expansive backyard, enormous closet, & a private bathroom! The primary en-suite features upgraded flooring, 2 separate vanities, a relaxing jetted tub, & a separate glass enclosed shower! Guests will love the 3 additional 2nd floor bedrooms as well as the 2nd floor guest bathroom boasting a relaxing soaking tub & dual sink vanity! Need more space? Take advantage of the FULL FINISHED BASEMENT; offering a large rec room, IN-LAW-SUITE, THEATER, & BAR! This incredible basement offers airy ceiling heights, a full bedroom/bathroom perfect for long term guests, a spacious living area with wet bar, & a separate theater room (with closet) awaiting your final touches! Enjoy summers on your private backyard patio with easy-to-maintain perennial landscaping! Take comfort in knowing that this property has been meticulously kept! Wonderful location near parks, shopping, restaurants, entertainment, & HIGHLY RATED SCHOOLS! Easy access to highways!
- Type:
- Single Family
- Sq.Ft.:
- 3,035
- Status:
- Active
- Beds:
- 5
- Lot size:
- 0.25 Acres
- Year built:
- 2004
- Baths:
- 3.00
- MLS#:
- 12039124
- Subdivision:
- Carrington Reserve
ADDITIONAL INFORMATION
Check out this Beautiful 5 bedroom, 2.5 bath in desirable Carrington Reserve subdivision! Through the front door, you will find an open concept home that has gleaming hardwood floors throughout the first floor. The large living room has a see through fireplace that goes into the main level office/bedroom which is great for those who work from home. Fall in love with the gourmet eat-in kitchen which has large, 42 inch oak cabinets, newer stainless steel appliances, granite counter tops, a pantry closet, and an island. Between the dining room and kitchen you fill also find the butlers pantry, as well as the laundry room which leads to the oversized 3 car garage. Four of the bedrooms are upstairs and are all great sizes. The primary bedroom has an ensuite that has a double sink vanity, stand up tub, and jacuzzi tub. The basement of the house is finished and is perfect for entertaining company! There is also possibility down here for an additional bedroom if needed. Other updates to this home include a newer garage door opener, air conditioner, hot water heater, and so much more! Don't miss your opportunity, schedule your showing today!
- Type:
- Single Family
- Sq.Ft.:
- 1,104
- Status:
- Active
- Beds:
- 3
- Lot size:
- 0.17 Acres
- Year built:
- 1954
- Baths:
- 2.00
- MLS#:
- 12032080
ADDITIONAL INFORMATION
This well-maintained, warm, and inviting Cape Cod is move-in ready for you! The first floor features an elegant kitchen with maple cabinets, granite countertops, and stainless-steel appliances. The main level also includes a formal dining room, a spacious living room with a wood-burning stove, and a family room that includes an elaborate wood-burning fireplace. There is also a first-floor bedroom and full bathroom. On the second floor, there are two additional bedrooms along with plenty of storage opportunities. The finished basement boasts a sprawling recreation/bonus room, along with another bedroom and half bathroom. Basement updates were completed in 2024. Major home replacements include newer roof and siding (2018), newer furnace and AC (2019), water heater (2022), and new washer/dryer (2024). Fenced yard backs to open space. This home is in an excellent location, close to schools, parks, and the popular East Dundee downtown district! With this home, style meets comfort - schedule a showing today and make this your home!
- Type:
- Single Family
- Sq.Ft.:
- 1,357
- Status:
- Active
- Beds:
- 2
- Year built:
- 2005
- Baths:
- 2.00
- MLS#:
- 12025165
- Subdivision:
- Grand Pointe Meadows
ADDITIONAL INFORMATION
Hard to find 1st floor ranch condo in Grand Pointe Meadows. The eat-in kitchen features 42" maple cabinets and a pantry. The primary bedroom has a huge 10'x6' walk-in closet and a private bathroom with a step in shower. The spacious laundry room leads to the 2 car garage with extra storage space. The living room and dining room both have newer carpet. Beyond the dining room is access to the screened in porch. New furnace and hot water heater 2021. Located on a dead end street near Schweitzer Woods. Move in ready - Quick close OK.
- Type:
- Single Family
- Sq.Ft.:
- 4,220
- Status:
- Active
- Beds:
- 4
- Lot size:
- 0.31 Acres
- Year built:
- 2006
- Baths:
- 4.00
- MLS#:
- 12026848
ADDITIONAL INFORMATION
No Detail has been spared in this Custom-Built Executive Home in Desirable Grande Pointe Meadows! Enter through the beautiful custom-made Front Doors to a dramatic Foyer with Vaulted Ceiling that opens to the Formal Living Room and Dining Room. The amazing two-story Great Room Features an impressive fireplace and a wall of windows to let in the light! There's a Gourmet Eat-In Kitchen with Granite Counters, Stainless Appliances, Walk-In and Butler's Pantry, along with sliders that lead out to the deck that overlooks the pond. Off the Great Room is an Office that could be used as a first-floor bedroom, along with a first-floor full bath and laundry room. The Luxury Primary Suite has a Spa-Like Bath and a Huge Walk-In Closet with Custom Built-Ins. The second bedroom also has a private bath while bedrooms 3 & 4 share a Jack and Jill bath. The unfinished Walk Out Basement leads out to a Spectacular 40 x 36 Paver Patio with Koi Pond - Perfect for relaxing or entertaining. The outside of the home is stunning as well with custom made iron work and beautiful architectural details. The Heated 3.5 Car Garage has an epoxy floor and a utility sink. There's too much to list about this amazing home, check out the photos and come see it in person - This one won't last long!
- Type:
- Single Family
- Sq.Ft.:
- 3,888
- Status:
- Active
- Beds:
- 4
- Lot size:
- 0.38 Acres
- Year built:
- 1991
- Baths:
- 5.00
- MLS#:
- 12020272
- Subdivision:
- Hills Of West Dundee
ADDITIONAL INFORMATION
This luxurious Custom Built all Brick Home is highly sought in the Hills of West Dundee Subdivision. Experience the detail craftmanship as you enter the two story Foyer with a separate Living Room & Dining Room recessed ceiling. This Home is situated on an interior lot with mature trees in the backyard for relaxing.The home has 4 Bedrooms,a Den/office & 4.5 (four and half) bath.Crown molding and wall of Anderson windows. Grand two story Foyer leads to a Family Room with Floor to Ceiling Stone Fireplace & Wet Bar. Gourmet eat-in Kitchen with Custom cabinetry, Center Island with Granite counter tops. Large Deck (18'x36') & a separate Gazebo. Full Bath on 1st floor, Large Loft on 2nd Floor overlooking Family Room. Huge Master suite with a separate seating area & a skylight. Large bathroom with whirlpool, separate shower & a skylight. His and Her wardrobe closets. Gracious size 3 other Bedrooms, 3rd Bedroom has a Balcony overlooking backyard. Hallway bathroom has a skylight. Finished walkout basement with stone Fireplace, Entertainment Bar, F Kitchen, Full bath. Neutral paint throught, New Roof in May 2019, Two new water heaters (11/2018 & 01/2023), New Dishwasher & Washer (07/2018), Two zone A/c & Furnace -one replaced in October 2022.Oversized 3 Car garage with 240V electric Outlet (05/2023). Close to Shopping and interstate 90.
- Type:
- Single Family
- Sq.Ft.:
- 1,768
- Status:
- Active
- Beds:
- 3
- Lot size:
- 0.61 Acres
- Year built:
- 1966
- Baths:
- 3.00
- MLS#:
- 12006764
- Subdivision:
- Sleepy Hollow Manor
ADDITIONAL INFORMATION
Wow! Beautiful sprawling custom partial brick front ranch is a secluded cul-de-sac just under 3/4 acre lot! Awesome covered front porch great for summer nights! You will love to entertain in this kitchen! Huge center breakfast island with Corian countertops, come stainless steel appliances, painted cabinetry, exposed brick accent wall, bow window and separate eating area! Separate formal dining room! Bright living room with large bow windo2w and great view3s! Secluded breezeway makes a great sitting area! Spacious master bedroom with lots of closet space and private bath with walk-in shower! Gracious size secondary bedrooms! Convenient 1st floor laundry off the kitchen! Huge finished walk-out basement with rec room with solid brick fireplace and exposed decorative beams! Separate full working kitchen! Full bath and flex area! Also, huge unfinished storage area! Custom deck with new boards and enclosed gazebo great for relaxing in! Furnace 2023! Water heater 2020! Newer windows! Pride of ownership! Quick access to I-90 and shopping!
- Type:
- Single Family
- Sq.Ft.:
- 2,671
- Status:
- Active
- Beds:
- 4
- Lot size:
- 0.68 Acres
- Year built:
- 1975
- Baths:
- 3.00
- MLS#:
- 12016763
ADDITIONAL INFORMATION
Back on market due to no fault of the sellers! Welcome to your dream home. This sprawling ranch boasts over 4,500 square feet of living space, including a fully finished basement & bonus room above garage, making it an entertainer's paradise. Nestled on a private lot surrounded by mature trees, the backyard oasis features 2 large decks, a built-in hot tub and private balcony, along with a charming pergola, perfect for hosting gatherings or enjoying serene moments of relaxation. The main floor impresses with its spacious layout, offering inviting living areas, a recently remodeled kitchen, three generously sized bedrooms, and two full bathrooms. The custom primary bedroom has a large walk-through closet and a custom 7'x4' spa-like shower, that is prepped to be a steam shower! Additionally, tucked away above the garage, you'll discover a private bedroom, with its own ensuite bathroom, private balcony, and huge storage area- ideal for guests. The kitchen is a culinary enthusiast's delight, featuring newer cabinets, upgraded stainless steel appliances, a pot filler, convenient beverage cooler, and gorgeous countertops providing ample prep space. The center island seamlessly connects the kitchen to the family room with a double-sided fireplace, creating an open-concept space that's perfect for entertaining. There is also a massive attached garage, measuring 22' wide and 1.5 car deep on the left stall (33') with french doors leading out to the backyard! Step outside onto the expansive deck and take in the picturesque views of the meticulously landscaped backyard, complete with vibrant perennials that promise beautiful scenery year after year. Downstairs, the basement offers over 2,000 square feet of versatile living space. The basement includes various living areas and a kitchen area- complete with sink, refrigerator, and dishwasher! Whether you envision a home theater, game room, or additional living quarters, the possibilities are endless. Plus, a large storage area ensures that organization is effortless. With a newer deck, a kitchen just a few years old, bathrooms updated within the last four years, roof replaced about 10 years ago with a 25 year shingle- this home has been well maintained, with most major updates already completed. All that's left is to add your personal touch and make this stunning residence your own!Don't miss out on the opportunity to call this exceptional property yours- prepare to fall in love with everything it has to offer. *$3,000 closing cost credit is being offered*


© 2024 Midwest Real Estate Data LLC. All rights reserved. Listings courtesy of MRED MLS as distributed by MLS GRID, based on information submitted to the MLS GRID as of {{last updated}}.. All data is obtained from various sources and may not have been verified by broker or MLS GRID. Supplied Open House Information is subject to change without notice. All information should be independently reviewed and verified for accuracy. Properties may or may not be listed by the office/agent presenting the information. The Digital Millennium Copyright Act of 1998, 17 U.S.C. § 512 (the “DMCA”) provides recourse for copyright owners who believe that material appearing on the Internet infringes their rights under U.S. copyright law. If you believe in good faith that any content or material made available in connection with our website or services infringes your copyright, you (or your agent) may send us a notice requesting that the content or material be removed, or access to it blocked. Notices must be sent in writing by email to DMCAnotice@MLSGrid.com. The DMCA requires that your notice of alleged copyright infringement include the following information: (1) description of the copyrighted work that is the subject of claimed infringement; (2) description of the alleged infringing content and information sufficient to permit us to locate the content; (3) contact information for you, including your address, telephone number and email address; (4) a statement by you that you have a good faith belief that the content in the manner complained of is not authorized by the copyright owner, or its agent, or by the operation of any law; (5) a statement by you, signed under penalty of perjury, that the information in the notification is accurate and that you have the authority to enforce the copyrights that are claimed to be infringed; and (6) a physical or electronic signature of the copyright owner or a person authorized to act on the copyright owner’s behalf. Failure to include all of the above information may result in the delay of the processing of your complaint.
Dundee Real Estate
The median home value in Dundee, IL is $257,400. This is higher than the county median home value of $236,500. The national median home value is $219,700. The average price of homes sold in Dundee, IL is $257,400. Approximately 61.43% of Dundee homes are owned, compared to 35.93% rented, while 2.65% are vacant. Dundee real estate listings include condos, townhomes, and single family homes for sale. Commercial properties are also available. If you see a property you’re interested in, contact a Dundee real estate agent to arrange a tour today!
Dundee, Illinois 60118 has a population of 7,376. Dundee 60118 is less family-centric than the surrounding county with 30.32% of the households containing married families with children. The county average for households married with children is 39.24%.
The median household income in Dundee, Illinois 60118 is $84,182. The median household income for the surrounding county is $74,862 compared to the national median of $57,652. The median age of people living in Dundee 60118 is 40.7 years.
Dundee Weather
The average high temperature in July is 83.9 degrees, with an average low temperature in January of 14.1 degrees. The average rainfall is approximately 37.7 inches per year, with 28.3 inches of snow per year.
