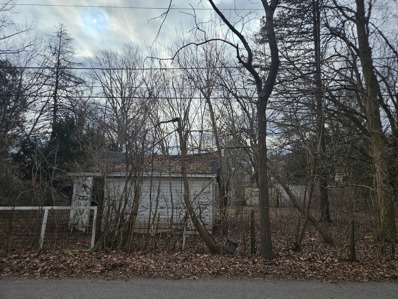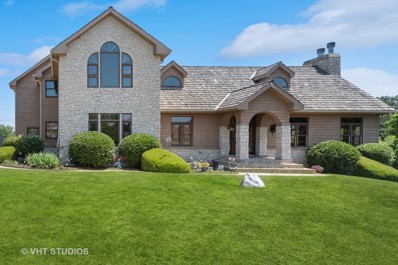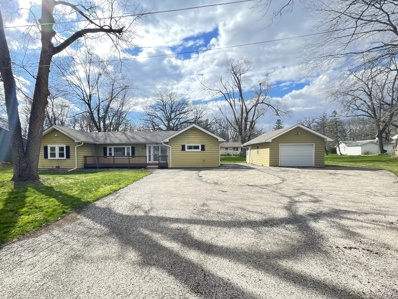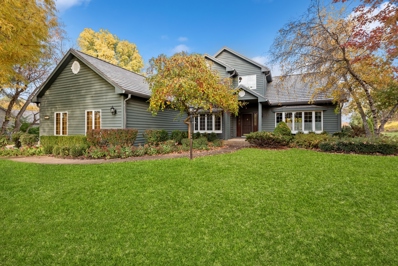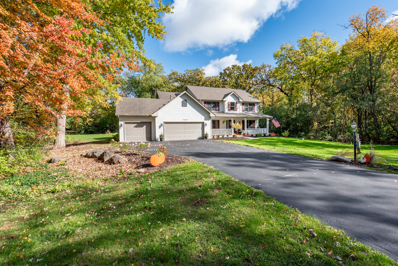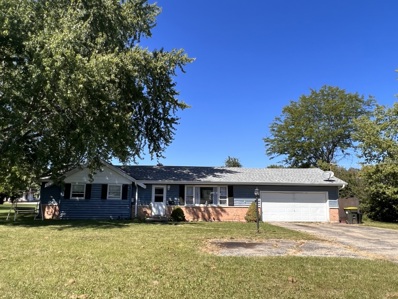Spring Grove IL Homes for Sale
- Type:
- Single Family
- Sq.Ft.:
- 725
- Status:
- Active
- Beds:
- 2
- Lot size:
- 0.46 Acres
- Year built:
- 1945
- Baths:
- 1.00
- MLS#:
- 11979746
ADDITIONAL INFORMATION
Attention Investors - waterfront opportunity. This property has 2 parcels. One parcel has several structures on it. The other parcel is a CHANNEL-FRONT LOT that offers access to the Chain O'Lakes. 28241 W Greenwood Ave has the structures. 38487 N 9th St is the channel-front lot. Great potential with this property - perfect for an investor or someone with a strong contracting background to create your own fresh vision for the property. Both parcels combined are just under half an acre. This property is an estate sale and is being sold "as is". Do not walk the property without an agent. Cash buyers only.
- Type:
- Single Family
- Sq.Ft.:
- 5,500
- Status:
- Active
- Beds:
- 4
- Lot size:
- 0.98 Acres
- Year built:
- 2004
- Baths:
- 5.00
- MLS#:
- 11972496
- Subdivision:
- Sundial Farms
ADDITIONAL INFORMATION
Situated upon a meticulously landscaped one acre corner lot, this EXCEPTIONAL custom built stone and cedar two story home will WOW you the moment you walk through the front door! The spacious open floor plan, curved walls and soaring ceilings have the aesthetic appeal of a Colorado mountain home right here in the Midwest! Offering 4 bedrooms, 4.1 bathrooms and 5500 square feet of stunning living space, this home has countless surprises throughout! Featuring TWO master bedroom suites, one on the first level, a 2nd level family room, and lower level great room and bar! The rich wood tones of the gleaming cherry flooring and beamed cathedral ceilings welcome you to the living room boasting a beautiful two story fireplace and built in bookcases. TAKE IN THE BACKYARD SCENERY in the adjoining turret style dining room with 180 degree window views! Boasting a generous amount of 42" cherry cabinetry, granite countertops, stainless steel appliances, Porcelain tile flooring, and a huge 4 seat breakfast bar, this GOURMET KITCHEN will be the center of every gathering! A professionally installed 360 degree CCTV camera system is included and can be monitored from the kitchen as well as a computer or phone app. Enjoy the sunrise and a cup of coffee on the NEW large deck off of the kitchen. YOU WILL NEVER WANT TO LEAVE the first floor master suite which offers a huge walk in closet with a built in ironing board, a spa like bathroom with a Jacuzzi tub and walk in shower, dual sink vanity, and an adjacent den with glass French doors! As you ascend to the second level, stop and take in the view of the first floor living room, it is breathtaking! YOU WILL BE DELIGHTED as you are greeted with the large yet cozy 2nd level family featuring a vaulted ceiling and loads of natural light through the Palladian window. Adjacent you will find a convenient laundry room and attic access. The roomy 2nd master suite is just down the hall and is equipped with a full ensuite bathroom with a Jacuzzi tub and separate shower. Two other spacious bedrooms complete the 2nd floor and are serviced by a full bathroom. THE FINISHED WALKOUT BASEMENT features amenities galore and a few surprises too! This space is perfect for hosting parties or is ideal for an in-law arrangement! The lighted sunken great room has a theatre setup and rear bar seating/snack counter and a beautiful slate surround fireplace! PERHAPS A GAME OF POOL, PINBALL OR POKER? We have you covered in the 32 x 30 game room/bar with a full bathroom! The 3 season room offers additional living space and allows you to enjoy the everchanging colors of all of the seasons! JUST WAIT until you see the lower level garage/workshop! This unique 6 CAR two story garage features a heated main level Spancrete 3 car garage and another 3 car garage/workshop on the lower level! Plenty of room for your tractors, golf cart or yard tools! The walk out doors lead to an expansive patio, perfect for a hot tub or relaxing in the shade! TENNIS, PICKLEBALL OR BASKETBALL ANYONE? The full size multi court will provide hours of competitive fun for all! Featuring FlexCourt tiles, Lifetime Goalsetter Basketball Hoops and 12 ft. gates. OH BUT WAIT, THERE IS MORE! Some of the many updates include: NEW furnace, LED Smart Lighting Throughout, 24 Inch Thick Concrete Driveway, Full Security System, Roof Lightning Rods, Radon Mitigation System, Well Maintained Cedar Shake Roof, Dual Zoned HVAC System, App Controlled Garage Doors, Surge Protection, New Well Pressure Tank in 2020, Reverse Osmosis Systems, Wood Blinds Throughout, New A/C Condenser in 2021, and New Sump Pump in 2021. The Sundial Farms Subdivision is a friendly and welcoming golf cart community offering horse boarding, RV storage, and neighbors Chain O'Lakes State Park and all of the amenities it offers. Located in an award winning school district, only minutes to the Metra Station, shopping and recreation in Lake Geneva too!
- Type:
- Single Family
- Sq.Ft.:
- 1,700
- Status:
- Active
- Beds:
- 3
- Lot size:
- 0.45 Acres
- Year built:
- 1953
- Baths:
- 2.00
- MLS#:
- 11935735
ADDITIONAL INFORMATION
This great ranch-style residence is nestled amidst the tranquil charm of Spring Grove IL. Boasting three bedrooms and one and half baths, situated on a generous three lots, totaling almost a 1/2 an acre. Once inside, you'll be greeted by an inviting eat-in kitchen, bathed in natural light filtering through its multiple windows. Ample kitchen with eating area. The heart of this residence unfolds within the spacious living room and dining room combo, an open canvas awaiting your personal touches. Here, the possibilities for creating cozy evenings and hosting lively dinner parties are truly endless. Adding to the appeal, the home features a laundry room with convenient access to the backyard. Picture the ease of outdoor entertaining and the practicality of handling laundry chores while enjoying the peaceful views of the surrounding greenery. Outside, an expansive driveway offers abundant parking space for both residents and guests. The detached oversized one-car garage provides not only shelter for your vehicle but also ample room for storage, underscoring the property's commitment to convenience and functionality.
- Type:
- Single Family
- Sq.Ft.:
- 3,511
- Status:
- Active
- Beds:
- 4
- Lot size:
- 1 Acres
- Year built:
- 1996
- Baths:
- 3.00
- MLS#:
- 11917346
- Subdivision:
- Sundial Farms
ADDITIONAL INFORMATION
Experience the perfect combination of comfort and nature with this spectacular home that backs up to the idealistic Chain O'Lakes State Park, adding to the backyard over 3,300 gorgeous acres and only a quick 5 minute drive to the free boat launch. The curb appeal is endless with this charming home, including the recently painted cedar siding, outdoor post lights, mature trees and pristine landscaping. Walking into the foyer you are inspired by the attention to detail which is evident in the staircase woodwork and the intricate crown molding seen in the living room. The living room includes a picturesque bay window and connects to the dining room with a grandiose feel. Direct access to the kitchen makes for a great layout to entertain family and friends. The spacious kitchen includes a large island, granite countertops and room for a kitchen table. The kitchen opens up to the family room, creating an open concept space. The family room includes one of the home's three fireplaces and has great natural light. The first floor also includes a substantially sized den, a half bath and an ideal laundry room with a built-in ironing board, shower and laundry chute. Perhaps the best kept secret on the first floor is the four seasons room. This space allows you to take in the serene views and permits direct access to the backyard. The backyard emits peacefulness and feels endless with the sprawling scenic view of the state park and an abundance of wildlife, including a horse trail that runs directly next to the yard. An additional custom shed, 18'x18" allows for you to store your equipment. After seeing all the first floor has to offer, the second floor does not disappoint. The primary bedroom is eye-catching with its own fireplace and vast size. It also includes great closet space and an ensuite bathroom with a separate tub, shower and two vanities. Also included on the second floor are two large bedrooms and a great room for an office. This home features a sprawling basement that is unfinished but would not take much to finish. The basement has several rooms, including a bathroom roughed in and the third fireplace. Among other items in the feature sheet, this home has a new DaVinci Composite Shake Roof with a warranty, two newer furnaces and air conditioners, ADT wired security system and an intercom system. Call for a list of additional information. Overall this home truly is one of a kind, offering something for everyone. Don't miss out on your chance to be at one with nature! Please note, septic is a three bedroom septic the fourth bedroom listed was always used as a sewing room. Sellers are selling AS-IS.
- Type:
- Single Family
- Sq.Ft.:
- 2,598
- Status:
- Active
- Beds:
- 4
- Lot size:
- 1 Acres
- Year built:
- 1998
- Baths:
- 3.00
- MLS#:
- 11891696
ADDITIONAL INFORMATION
WELCOME TO YOUR DREAM HOME! Nestled within a highly sought-after subdivision, this exquisite 4-bedroom, 2-story residence sprawls gracefully across a lush acre of land, with fresh new landscaping, offering you the perfect blend of luxury, comfort, and space. As you step inside, you'll be captivated by the elegance and warmth that this home exudes. The heart of this home is undoubtedly its brand-new kitchen, a chef's paradise featuring top-of-the-line appliances, granite countertops, and ample storage space. Whether you're preparing everyday meals or hosting lavish gatherings, this kitchen is designed to inspire culinary creativity. Feel the warmth in the striking 2-story family room which steals the spotlight with its floor-to-ceiling brick fireplace (gas starter wood burning), creating a cozy and inviting atmosphere. Plus Main Floor Den and Study or Formal Dining Room, whichever you prefer! With four spacious bedrooms, including a luxurious primary suite, this home offers a peaceful retreat for everyone in the family. The primary bath includes a jetted tub and a separate shower to soak your cares away! The bedrooms are thoughtfully designed to provide comfort and privacy, ensuring that each member of your household has their own sanctuary to unwind and recharge. Additionally, this home offers potential for expansion with a full unfinished basement, conveniently stubbed for an additional bathroom. Imagine the possibilities - a guest suite, a home office, or a recreational space - tailored to suit your needs. This blank canvas allows you to create your dream space, adding even more value to this already exceptional property. New Anderson Patio door and 3 New Larsen storm doors! Roof is 2018. Furnace, Air, and 2 Hot Water Heaters all in 2022. Fully remodeled from top to bottom! Also includes a Kinetico water softener system as well as a RO system. The acre of land offers you a private oasis in the backyard, with meticulously manicured lawn, beautiful deck, and a variety of mature trees creating a serene atmosphere. This outdoor haven is perfect for relaxing afternoons, alfresco dining, or entertaining friends and family under the open sky. From modern fixtures to energy-efficient appliances, including main floor laundry with newer washer & dryer, every detail has been meticulously curated to offer you a lifestyle of convenience and sustainability. You will LOVE this home! Located in a desirable subdivision, this property not only provides a tranquil and secure living environment but also offers easy access to nearby amenities, schools, and recreational facilities.
- Type:
- Single Family
- Sq.Ft.:
- 1,400
- Status:
- Active
- Beds:
- 3
- Lot size:
- 0.3 Acres
- Year built:
- 1973
- Baths:
- 1.00
- MLS#:
- 11875003
ADDITIONAL INFORMATION
This cozy ranch-style house offers a warm and inviting atmosphere, perfect for families or individuals looking for a comfortable living space. 3 bedrooms, 1 bath. Sliding door in the dining room leads to the large deck out back - great for relaxing or entertaining. Attached 2.5 car garage. Main floor laundry. Level lot. City Water & City Sewer. Currently rented month to month. Zoned B2 General Business - live on premises and use as home office or use as an investment property and keep renting it out. New roof. Located on the north side of Highway 12 on the frontage road across from Jewel & Chase Bank. With a bit of vision and creativity, there's tons of potential to further enhance the property through renovations or upgrades, allowing you to customize the home to your preferences and increase the value of the home. Don't miss out on this fantastic opportunity to own a charming ranch-style home with great investment potential! Schedule a viewing today and make this charming ranch-style house your new home sweet home!


© 2024 Midwest Real Estate Data LLC. All rights reserved. Listings courtesy of MRED MLS as distributed by MLS GRID, based on information submitted to the MLS GRID as of {{last updated}}.. All data is obtained from various sources and may not have been verified by broker or MLS GRID. Supplied Open House Information is subject to change without notice. All information should be independently reviewed and verified for accuracy. Properties may or may not be listed by the office/agent presenting the information. The Digital Millennium Copyright Act of 1998, 17 U.S.C. § 512 (the “DMCA”) provides recourse for copyright owners who believe that material appearing on the Internet infringes their rights under U.S. copyright law. If you believe in good faith that any content or material made available in connection with our website or services infringes your copyright, you (or your agent) may send us a notice requesting that the content or material be removed, or access to it blocked. Notices must be sent in writing by email to DMCAnotice@MLSGrid.com. The DMCA requires that your notice of alleged copyright infringement include the following information: (1) description of the copyrighted work that is the subject of claimed infringement; (2) description of the alleged infringing content and information sufficient to permit us to locate the content; (3) contact information for you, including your address, telephone number and email address; (4) a statement by you that you have a good faith belief that the content in the manner complained of is not authorized by the copyright owner, or its agent, or by the operation of any law; (5) a statement by you, signed under penalty of perjury, that the information in the notification is accurate and that you have the authority to enforce the copyrights that are claimed to be infringed; and (6) a physical or electronic signature of the copyright owner or a person authorized to act on the copyright owner’s behalf. Failure to include all of the above information may result in the delay of the processing of your complaint.
Spring Grove Real Estate
The median home value in Spring Grove, IL is $315,000. This is higher than the county median home value of $207,300. The national median home value is $219,700. The average price of homes sold in Spring Grove, IL is $315,000. Approximately 87.83% of Spring Grove homes are owned, compared to 9.25% rented, while 2.92% are vacant. Spring Grove real estate listings include condos, townhomes, and single family homes for sale. Commercial properties are also available. If you see a property you’re interested in, contact a Spring Grove real estate agent to arrange a tour today!
Spring Grove, Illinois has a population of 5,847. Spring Grove is more family-centric than the surrounding county with 43.08% of the households containing married families with children. The county average for households married with children is 37.26%.
The median household income in Spring Grove, Illinois is $117,790. The median household income for the surrounding county is $82,230 compared to the national median of $57,652. The median age of people living in Spring Grove is 44.6 years.
Spring Grove Weather
The average high temperature in July is 82.1 degrees, with an average low temperature in January of 13.9 degrees. The average rainfall is approximately 36 inches per year, with 42.7 inches of snow per year.
