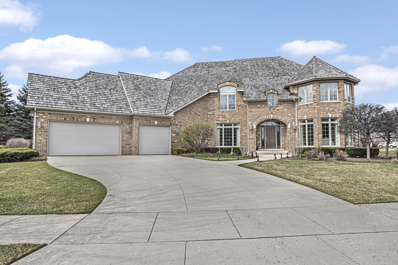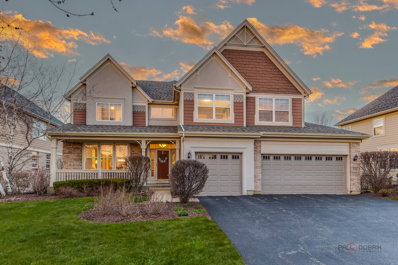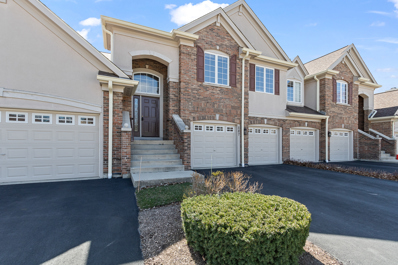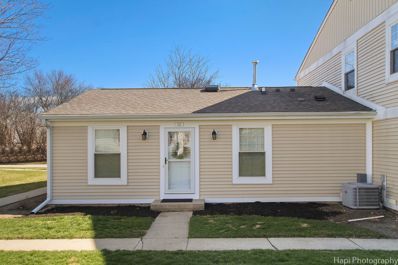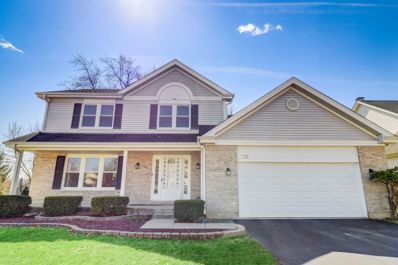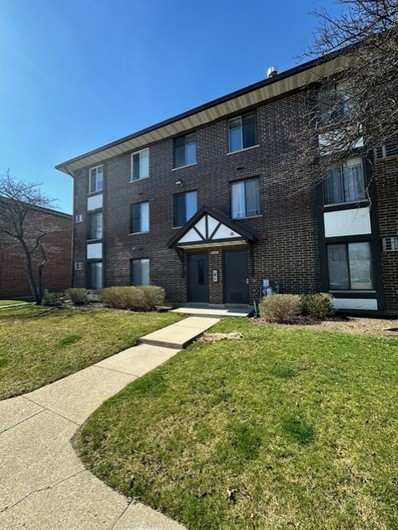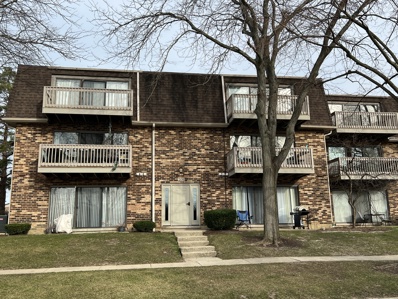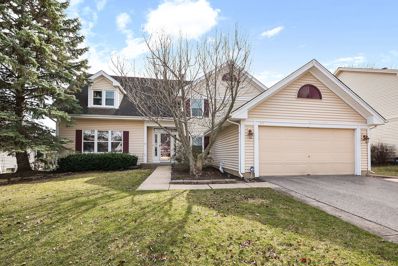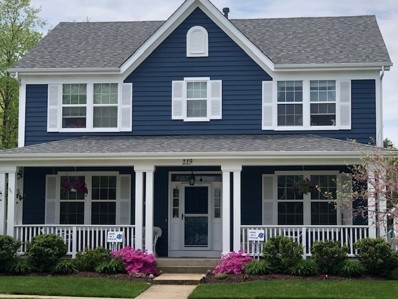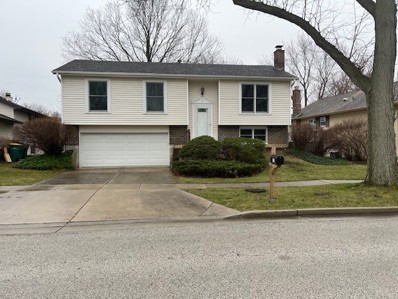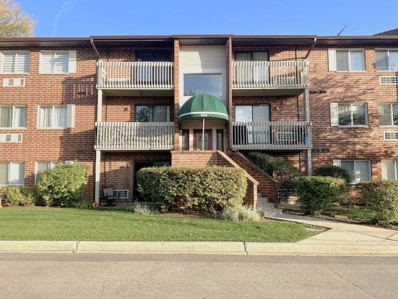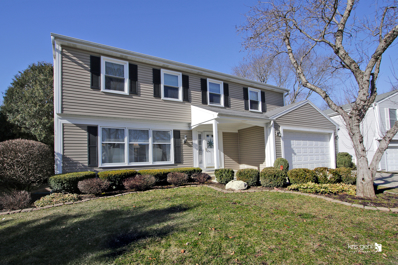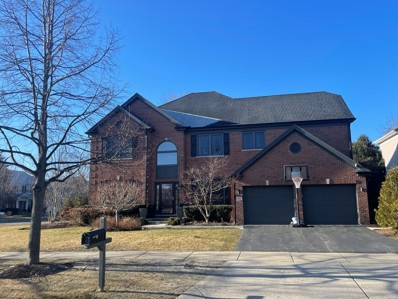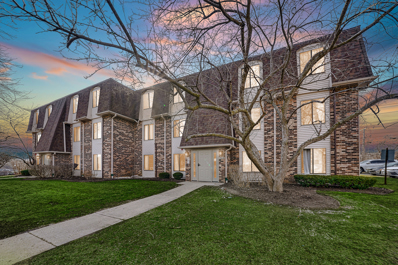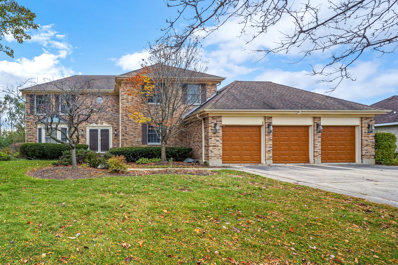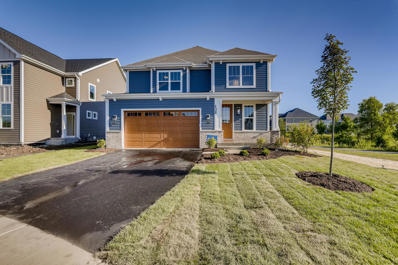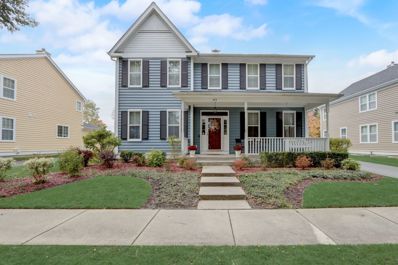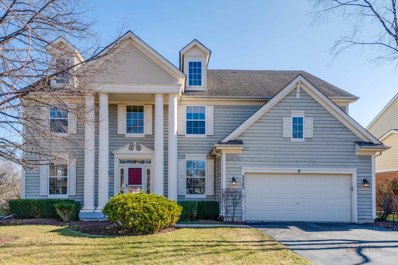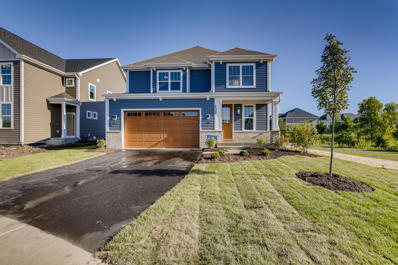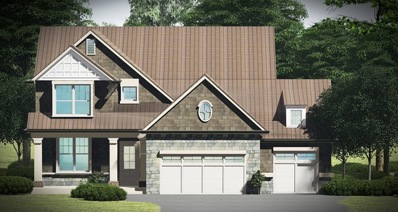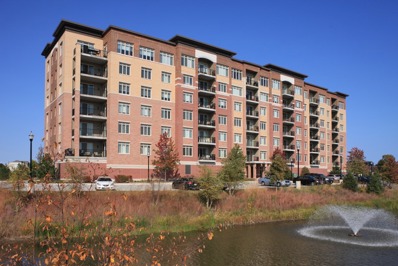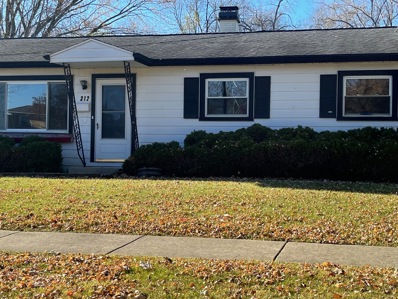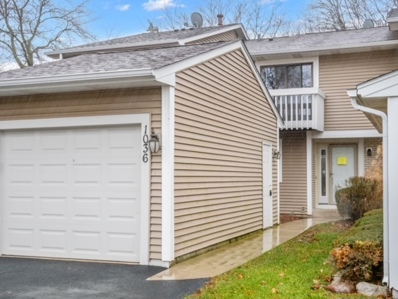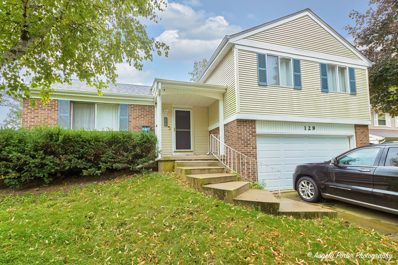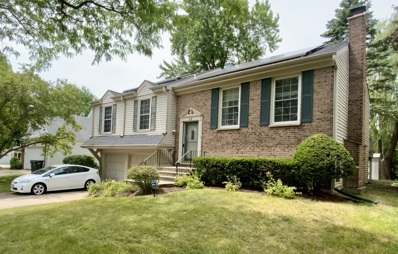Vernon Hills IL Homes for Sale
$1,099,900
1786 Sawgrass Street Vernon Hills, IL 60061
- Type:
- Single Family
- Sq.Ft.:
- 4,357
- Status:
- Active
- Beds:
- 5
- Lot size:
- 0.46 Acres
- Year built:
- 2005
- Baths:
- 5.00
- MLS#:
- 12011669
- Subdivision:
- Greggs Landing
ADDITIONAL INFORMATION
Welcome to your dream home nestled in the prestigious Gregg's Landing subdivision of Vernon Hills! This remarkable residence offers an abundance of space, luxurious amenities, and unparalleled comfort. Upon entering, you are greeted by an inviting foyer that leads into the heart of the home. The expansive 2-story great room immediately captures your attention with its soaring ceilings and vast windows, flooding the space with natural sunlight and creating an atmosphere of warmth and openness. The great room serves as the perfect gathering spot for family and friends, whether it's cozying up by the fireplace on chilly evenings or hosting lively gatherings. The gourmet eat-in kitchen is a chef's delight, featuring stainless steel appliances, granite countertops, a spacious island, and a sunlit breakfast area overlooking the lush backyard. With ample storage and counter space, meal prep and entertaining are a breeze. Adjacent to the kitchen is a formal dining room, ideal for hosting elegant dinner parties or intimate gatherings. The main level also boasts a versatile office space, perfect for those who work from home or desire a quiet retreat for reading or studying. Upstairs, you'll find 4 spacious bedrooms, each offering comfort and privacy for family members or guests. The expansive primary bedroom suite is a true sanctuary, complete with a luxurious ensuite bathroom featuring dual vanities, a soaking tub, and a separate shower. A generously sized walk-in closet provides ample storage space for your wardrobe essentials. For added convenience, this home features a fully finished basement, offering additional living and entertaining space. The basement is equipped with a home theater, providing the perfect setting for movie nights or watching the big game. A custom-built bar area invites guests to gather and unwind, while a separate office space provides the flexibility to work from home in comfort and style. Step outside to discover your own private oasis, featuring a spacious deck with a charming pergola, perfect for al fresco dining or relaxing with a good book. A brick paver patio extends the outdoor living space, providing the ideal spot for summer barbecues or evening stargazing. Located in the highly sought-after Gregg's Landing community, this home offers the perfect blend of tranquility and convenience. Enjoy access to top-rated schools, shopping, dining, and recreational amenities, including golf courses, parks, and walking trails. Don't miss your chance to experience luxury living at its finest in this exceptional Gregg's Landing home. Schedule your private tour today and prepare to fall in love!
- Type:
- Single Family
- Sq.Ft.:
- 3,072
- Status:
- Active
- Beds:
- 4
- Lot size:
- 0.23 Acres
- Year built:
- 2002
- Baths:
- 4.00
- MLS#:
- 11991943
- Subdivision:
- Augusta Green
ADDITIONAL INFORMATION
Welcome to this charming 4 bedroom, 2.2 bath home nestled in the highly sought-after Greggs Landing subdivision. Upon entry, you're welcomed by a spacious foyer that sets the tone for the elegance and comfort found throughout this residence. The main level boasts a bright living room, perfect for entertaining guests or relaxing with family. A separate dining room offers a formal space for meals and gatherings. The kitchen is a chef's delight, featuring an island and an eating area with convenient exterior access to the deck, making outdoor dining a breeze. Adjacent to the kitchen is a cozy family room complete with a fireplace, ideal for cozying up during colder months. A convenient office, a half bath, and a laundry room complete the main level, offering practicality and functionality for everyday living. Retreat to the spacious master bedroom on the second level, which features two walk-in closets for ample storage. The ensuite bathroom boasts a double vanity, a luxurious walk-in shower, and a soaking tub, providing a serene space to unwind after a long day. Three additional roomy bedrooms and a full bath round out the second level, providing comfortable accommodations for family members or guests. The basement offers even more space for recreation and relaxation, featuring a recreational room and a wet bar, perfect for hosting gatherings or enjoying leisure time. Outside, the backyard beckons with a deck featuring a gas connection for a grill, making it the perfect spot for outdoor dining and entertaining. A patio extends the outdoor living space, providing a tranquil retreat to enjoy the beautiful surroundings. With its spacious layout, elegant features, and desirable location, this home offers the perfect blend of comfort, style, and convenience for modern living. Don't miss the opportunity to make it yours!
Open House:
Saturday, 4/27 5:00-8:00PM
- Type:
- Single Family
- Sq.Ft.:
- 2,440
- Status:
- Active
- Beds:
- 3
- Year built:
- 2005
- Baths:
- 2.00
- MLS#:
- 12010731
- Subdivision:
- Greggs Landing
ADDITIONAL INFORMATION
Huge ranch townhouse in beautifully landscaped Saddlebrook. Spacious bedrooms, many windows, open floor plan, enormous great room with cathedral ceiling and in-wall speakers.New blinds all window,stainless appliances, Blue Pearl sealed granite counters. marble floors in bathrooms. Gas log fireplace and balcony . Walk to shopping/museum!
- Type:
- Single Family
- Sq.Ft.:
- 864
- Status:
- Active
- Beds:
- 2
- Year built:
- 1978
- Baths:
- 1.00
- MLS#:
- 12004099
- Subdivision:
- Plymouth Farms
ADDITIONAL INFORMATION
Beautifully updated ranch model town home! With 2 generously sized bedrooms and in unit washer and dryer along with brand new stainless steel appliances, Entire unit freshly painted, all new doors, bathroom has been updated and the furnace and AC were new in 2022! Don't forget the pool for those hot summer days. Exterior Maintenance, lawn care, Snow Removal and garbage is all taken care of with the association. Nothing to do except move in and enjoy your beautiful new home!
- Type:
- Single Family
- Sq.Ft.:
- 1,898
- Status:
- Active
- Beds:
- 3
- Year built:
- 1989
- Baths:
- 3.00
- MLS#:
- 12010253
- Subdivision:
- Hawthorn Club
ADDITIONAL INFORMATION
Discover your dream home, situated on a prime corner lot within the coveted Hawthorn Club neighborhood. This exceptional home, boasting three bedrooms, two and a half bathrooms, and the recently updated kitchen sets the scene for culinary creativity. The convenience of a second-floor laundry room, with brand-new appliances, enhances this home's thoughtful design. Additionally, this property includes a two-car garage and a versatile partially finished basement, offering ample space for your lifestyle needs. Just a short walk away from the golf course, beautiful parks, and an array of local amenities that enrich this vibrant community. Seize the chance to own this treasured one-owner gem, now available for the first time. Step inside and experience the warmth and comfort of this inviting space-your new home beckons you to embrace a lifestyle of ease and contentment. Agent related to seller.
- Type:
- Single Family
- Sq.Ft.:
- 948
- Status:
- Active
- Beds:
- 2
- Year built:
- 1979
- Baths:
- 2.00
- MLS#:
- 12007938
- Subdivision:
- The Willows
ADDITIONAL INFORMATION
GREAT 2 bedroom, 1-1/2 bath condo in The Willows of Vernon Hills! This spacious 2nd floor end-unit has an open floor plan with a bonus window that lets in tons of light & provides a feeling of openness. The kitchen features granite countertops, a deep sink and plenty of storage & counter space. Both bathrooms have been updated. In-unit washer and dryer. Plenty of parking. Located within walking distance to Big Bear & Little Bear lakes and all that Century Park has to offer. It's also just a few minutes away from the mall, shopping, restaurants & access to highways. Gas, water, landscaping and snow removal is included! Rentals are allowed, investors welcome!
- Type:
- Single Family
- Sq.Ft.:
- 935
- Status:
- Active
- Beds:
- 2
- Year built:
- 1980
- Baths:
- 2.00
- MLS#:
- 12003413
ADDITIONAL INFORMATION
Spacious, 2nd level, 2 Bed, 2 Bath condo with open floor plan in desirable Stevenson High School District. Large Living Room with natural sunlight and sliders to balcony combined with the Dining Room. Kitchen with all appliances, ample cabinet space and a breakfast bar. Master Suite with full bath and spacious closet. In-Unit Laundry. Central A/C. Newer laminate floors in living and dining. Located just minutes away from Vernon Hills Hawthorn Mall and shopping area, restaurants, and more.This is an investor-friendly condo. Plenty of outdoor parking. Property being sold As-Is.
- Type:
- Single Family
- Sq.Ft.:
- 2,968
- Status:
- Active
- Beds:
- 4
- Year built:
- 1989
- Baths:
- 3.00
- MLS#:
- 12001679
- Subdivision:
- Hawthorn Club
ADDITIONAL INFORMATION
Wonderful and spacious Cape Cod in sought after Hawthorn Club neighborhood! Main floor features hardwood floors and great open floor plan. The sunny kitchen has loads of maple cabinets, solid surface counters, a grand breakfast bar and opens to fenced back yard and deck for easy indoor-outdoor entertaining. Adjacent huge family room is great for relaxing around the cozy fireplace. First floor home office is private and nicely appointed with built-in storage and work space. Main floor laundry room/mud room has utility sink and storage lockers. Escape to your gracious primary suite with dramatic vaulted ceiling, walk-in-closet and updated en-suite bath, featuring whirlpool tub, spa like separate shower and double vanity! 3 additional family bedrooms are served by the hall bath. Basement offers a finished rec room and loads of storage! Newer dishwasher, oven and furnace. Close to parks, shopping, great restaurants, golf course and Metra!
- Type:
- Single Family
- Sq.Ft.:
- 2,796
- Status:
- Active
- Beds:
- 4
- Lot size:
- 0.17 Acres
- Year built:
- 1999
- Baths:
- 3.00
- MLS#:
- 11998108
- Subdivision:
- Centennial Crossing
ADDITIONAL INFORMATION
Picture-perfect and amazing curb appeal draws you into this stunning Centennial Crossing home! Recent updates and upgrades you are sure to love include a stylishly updated kitchen, a new fence (2022), a freshly painted exterior, beautiful hardwood flooring (2020), and new plush carpeting (2021). Imagine unwinding on the sprawling front porch, soaking in the peaceful ambiance. Whether it's starting your day sipping on your morning coffee or welcoming guests as they arrive, this space offers the perfect setting. Upon entering through the front door, you'll be welcomed home by an inviting foyer flanked by a formal living and dining room; both great spaces for hosting any gathering big or small. The heart of the home lies in the updated kitchen, showcasing brand new quartz countertops, refreshed two-toned cabinets, quality appliances, and a convenient closet pantry. An elongated island with breakfast bar seating, and a sunny eating area invite you to meal prep, roll out some dough all while interacting and creating new memories with loved ones, or just providing a place to grab a quick bite to eat. Seamlessly connected to the family room, conversations flow effortlessly throughout the space. Head outside through the slider to enjoy a meal out on the brick paver deck and patio, while the fully fenced backyard provides a safe haven for kids and pets. Back inside a half bath and a laundry room complete the main level. Ready to call it a night? Retreat upstairs to the expansive main bedroom featuring remarkable hardwood flooring, a large walk-in closet, and a private bath with a dual sink vanity, a soaking tub, and a separate shower. Three additional bedrooms with ample closet space, and a full bath with a dual sink vanity and a tub/shower combo complete the second level and ensure everyone has a place to call their own. But that's not all! The finished basement offers even more living space with a large rec room, a stunning dry bar, and four versatile rooms adaptable to your needs - be it a home office, bedroom, game room, a crafting/hobby room, or just use for storage- the possibilities are endless! 2-car detached garage. Whether you are hosting a casual dinner party, a family game night, or a summer BBQ out in your backyard, this home has it all! To top it off the amazing neighborhood offers 3 parks, minutes to Award-winning Vernon Hills High School, Vernon Hills Sports Complex, shopping, restaurants, and entertainment. Excellent commuting options with the commuter train nearby. Don't miss this opportunity.
- Type:
- Single Family
- Sq.Ft.:
- 2,056
- Status:
- Active
- Beds:
- 3
- Year built:
- 1977
- Baths:
- 3.00
- MLS#:
- 11991162
ADDITIONAL INFORMATION
Don't miss out on this fantastic opportunity to move in and enjoy the new year in this move in ready split level home. Features include a fireplace, a spacious enclosed porch with vaulted ceilings, wood beams and skylights, and a large walk out deck, perfect for summer soiree's or just relaxing. Excellent location close to everything, schools, shopping, restaurants and more. Make this home yours today!
- Type:
- Single Family
- Sq.Ft.:
- 840
- Status:
- Active
- Beds:
- 2
- Year built:
- 1995
- Baths:
- 1.00
- MLS#:
- 11948254
- Subdivision:
- Lakewood Villas
ADDITIONAL INFORMATION
Beautifully maintained 2 Bedroom condo with a private balcony and in-unit laundry in Lakewood Villas. You'll love the ample cabinet space as it spans beyond the kitchen into the dining room. With another hall cabinet perfect for linens. The Master bedroom also has a walk-in closet. Walking distance from local parks and minutes' drive away from restaurants and shopping. This unit is Located within Award-Winning Stevenson High school district 125 and sought after Countryside school district 96. NEW AC/HEAT, NEW Water heater, New Microwave. Perfect investor opportunity as unit is occupied until November 30, 2024.
- Type:
- Single Family
- Sq.Ft.:
- 2,232
- Status:
- Active
- Beds:
- 4
- Year built:
- 1976
- Baths:
- 3.00
- MLS#:
- 11993066
ADDITIONAL INFORMATION
DESIRABLE DEERPARK SUB-DIVISION,WELL MAINTAINED 4 BEDROOM,2.5 BATH COLONIAL,1ST FLOOR OFFERS SPACIOUS LIVING ROOM AND FORMAL DINING ROOM,LARGE SUNNY KITCHEN WITH EATING AREA,NEW LG GAS RANGE AND LG REFRIGERATOR WILL BE INSTALLED MARCH 15TH, COZY FAMILY ROOM WITH BRICK FIREPLACE,PRIMARY SUITE FEATURES LARGE WALK-IN CLOSET AND PRIVATE BATH REMODELED IN 2018,3 ADDITIONAL SPACIOUS BEDROOMS WITH LARGE CLOSETS.FINISHED BASEMENT WITH WET BAR AND REMODELED LAUNDRY ROOM WITH PLENTY OF CABINET SPACE, ADDITIONAL UPGRADES ARE C/A 2020,APRIL AIR HUMIDIFER 2023,FURNACE 2019,GARBAGE DISPOSAL 2018,HOUSE VINYL SIDING 2015,LG REFRIGERATOR AND GAS RANGE 2024,BATHROOMS 2018,WHIRLPOOL WASHER/DRYER 2019,WINDOWS & PATIO DOOR 2018,CARPET ON STAIRS AND UP STAIRS HALL 2023,INTERIOR PAINTING 2024. EXTRA LARGE BRICK PAVER PATIO, AND PROFESSIONAL LANDSCAPED YARD.LOCATED IN AWARD WINNING VERNON HILLS HIGH SCHOOL,ENJOY ALL THE CONVENIENCE OF SHOPPING AND DINING.
- Type:
- Single Family
- Sq.Ft.:
- 3,084
- Status:
- Active
- Beds:
- 4
- Lot size:
- 0.3 Acres
- Year built:
- 1999
- Baths:
- 5.00
- MLS#:
- 11993470
- Subdivision:
- Greggs Landing
ADDITIONAL INFORMATION
Nestled In Gregg's Landing, This Exquisite Brick House Has Undergone A Complete Modern Update! Upon Entry, The 2-Story Foyer Impresses Immediately. Sleek Light Fixtures Complement Wide Plank Hardwood Floors, Setting An Elegant Tone. To The Left, A Welcoming Front Living Room Invites You, While A Formal Dining Room, Embellished With Tray Ceilings, Greets You On The Right. Venturing Further, An Impressive Open Family Room Captivates With Soaring 2-Story Ceilings, A Striking Gas Fireplace, And Abundant Natural Light Pouring In Through Huge Windows. The Adjacent Kitchen Features White Modern Cabinets With Soft Close, Quartz Countertops, Stainless Steel Appliances, A Spacious Center Island With A Convenient Bar Overhang, A Large Pantry, Counter-Depth Refrigerator, Custom Backsplash, And Double Oven. A Practical First Floor Office And First Floor Laundry Room With A Utility Sink Enhance Convenience. Ascending To The Second Floor Reveals Generously Sized Rooms And Three Updated Full Baths. Each Bedroom Boasts Built-In Closet Organizers, And The Primary Bedroom Features A Spacious Walk-In Closet. Can Lights Throughout The Home Illuminate The Space. The Finished Basement Expands The Living Space, Offering A Generous Recreational Room, Additional Storage, A Fifth Bedroom, And A Full Bath. Outside, A Patio Awaits For Outdoor Enjoyment And Gatherings, Providing An Ideal Spot For Both Entertainment And Relaxation. Improvements On The Exterior Include Aluminum Gutter Guards, A Newer Roof, App-Controlled Sprinkler System, Patio Pergola with Drip Irrigation, Landscape Lighting, and Professional Landscaping. Inside Improvements Include European Windows with Insect Screens, Jenn Air Appliances, RO Water Purification, Radon Mitigation, Battery Backup Sump Pump, High-Efficiency HVAC with Steam Humidifier, Smart Features, Heated Floors in the Master Bath, a HydroMassage Tub, and App-Controlled Garage Door Openers. Fences are not allowed. Experience Luxury and Efficiency Throughout!
- Type:
- Single Family
- Sq.Ft.:
- 935
- Status:
- Active
- Beds:
- 2
- Year built:
- 1980
- Baths:
- 2.00
- MLS#:
- 11978509
- Subdivision:
- Court Of Shorewood
ADDITIONAL INFORMATION
Rare Opportunity Awaits With This 2 Bedroom, 2 Bathroom Condo In The Courts Of Shorewood In Desirable Stevenson High School District. Situated On The Second Floor. Upon Entering, You'll Be Greeted By Natural Light Coming Through The Sliding Doors That Connect To The Baclony. Adjacent Is The Spacious Living Room Combined With The Dining Room. The Neutral Paint Color Offers Different Options For Personalization, Allowing You To Change To Your Taste With Just A Few Accents Or Furniture Changes. Step Into The Kitchen Featuring Tile Floors, Sleek Stainless-Steel Appliances-Including A New Fridge Installed In 2023-Ample Cabinet Space, And A Breakfast Bar. The Condo Features The Convenience Of In-Unit Laundry And A New Water Heater Installed In 2022. Retreat To The Generously Sized Primary Bedroom, Complete With An En-Suite Bathroom Featuring A Shower, While The Second Bathroom Has A Tub Shower Combo. Schedule A Showing Today!
- Type:
- Single Family
- Sq.Ft.:
- 3,050
- Status:
- Active
- Beds:
- 4
- Lot size:
- 0.41 Acres
- Year built:
- 1993
- Baths:
- 3.00
- MLS#:
- 11987500
- Subdivision:
- Hawthorn Club
ADDITIONAL INFORMATION
This Exquisite Custom-Built 2-Story Home is Nestled in Hawthorn Club Estates, while Sitting on Nearly Half an Acre with Stunning Views of Nature and Exceptional Privacy! The Grand Entrance Welcomes You with an Elegant Foyer, Complete with an Inviting Open Stairway. The Spacious Living Room and Formal Dining Room Provide the Perfect Space for Entertaining Both Family and Guests. The Well-Appointed Eat-In Kitchen Boasts a Charming Bay Window, Two Convenient Pantries, Newer High-End Appliances. The Family Room, Featuring a Brick Gas Fireplace, Seamlessly Connects to a Delightful 3-Season Room Characterized by Its High Ceilings and Abundant Natural Light That Comes in Through the Skylights. All While Granting Access to the Beautifully Landscaped Backyard. For Those in Need of a Dedicated Workspace, a First-Floor Den Offers a Comfortable Area. As You Ascend to the Second Floor, You'll Discover a Generously Sized Primary Suite, Complete with a Full Ultra Bath and Not One, but Two Walk-In Closets, Ensuring Ample Storage and Luxury. With a 3-Car Attached Garage, Not Only Gives Extra Space But Also Adds to the Curb Appeal of the Home. The Unfinished Basement Presents an Excellent Opportunity for Additional Storage or the Potential to Make It Something of Your Own. While the Home is Sold "As Is," It's Brimming with Potential and Offers an Exceptional Canvas to Create the Home of Your Dreams. Don't Miss the Chance to Make This Unique and Desirable Residence Your Very Own!
- Type:
- Single Family
- Sq.Ft.:
- 2,790
- Status:
- Active
- Beds:
- 3
- Lot size:
- 0.21 Acres
- Year built:
- 2024
- Baths:
- 3.00
- MLS#:
- 11986699
- Subdivision:
- Woodland Chase
ADDITIONAL INFORMATION
Brand New Exciting Subdivision called Woodland Chase. 51 Custom homes by award-winning builder. This might be one of the last opportunities to find affordable, new construction in Dist 125/Stevenson HS. Convenient location near to schools, shopping, metra, dining and so much more. Many plans to choose from. This proposed new construction features an open plan with approximately 2700 SF, 3 bedrooms, 2 full baths, full basement and 2 car garage. Hurry now to be a part of this special community.
- Type:
- Single Family
- Sq.Ft.:
- 3,885
- Status:
- Active
- Beds:
- 4
- Lot size:
- 0.19 Acres
- Year built:
- 2000
- Baths:
- 3.00
- MLS#:
- 11941921
- Subdivision:
- Centennial Crossing
ADDITIONAL INFORMATION
Your search for the perfect home ends here! Welcome to this breathtakingly beautiful residence that has been meticulously updated to perfection. From the moment you step inside, you'll be captivated by the seamless blend of modern luxury and timeless elegance. This home features a rare driveway leading directly into your garage. The heart of this home is the gourmet-style eat-in kitchen, featuring recently upgraded cabinets in 2021 and a butler's pantry. With stainless steel appliances, sleek countertops, and ample storage space, it's a chef's paradise. The open floor plan effortlessly connects the kitchen to the dining area and living space, creating an ideal setting for both casual family gatherings and formal entertaining. Natural sunlight pours in through the windows, illuminating the stylish interior and highlighting the stunning floor-to-ceiling limestone fireplace in the living room. This striking feature adds warmth and sophistication to the space, creating a cozy atmosphere for relaxation and enjoyment. The first-floor office provides a convenient space for remote work or study, while the spacious bedrooms offer plenty of room to spread out and relax. Each bedroom boasts great closet space, ensuring ample storage for all your belongings. The primary bedroom is a true retreat, complete with a spa-like shower, soaking tub, and luxurious finishes. It's the perfect place to unwind and escape the stresses of everyday life. The stunningly spacious basement provides additional living space, perfect for a home theater, game room, or fitness area. It's a versatile space that can be customized to suit your lifestyle and preferences. Outside, the backyard is an oasis of tranquility, with ample space for entertaining and relaxation. Whether you're hosting summer barbecues, enjoying a morning coffee on the patio, or simply lounging in the sun, the backyard offers endless opportunities for outdoor enjoyment. With too many recent updates to list, this home epitomizes luxury living at its finest. Don't miss out on the opportunity to make this dream home yours. Schedule a viewing today and prepare to be amazed by the sheer beauty and elegance of this meticulously updated masterpiece!
- Type:
- Single Family
- Sq.Ft.:
- 3,451
- Status:
- Active
- Beds:
- 5
- Lot size:
- 0.37 Acres
- Year built:
- 2001
- Baths:
- 5.00
- MLS#:
- 11974687
- Subdivision:
- Greggs Landing
ADDITIONAL INFORMATION
Gorgeous in Gregg's!! This home has it all! Two-story foyer on main floor with office! The kitchen features granite counters, 42" cherry cabinets and stainless steel appliances. TWO stair cases lead you to 5 BEDROOMS on the 2nd floor with 3 FULL BATHS! Wait there's more..FULL FINISHED BASEMENT with HUGE rec-room, 6th bedroom and full bath, wet bar and storage space. PREMIUM .37 ACRE LOT BACKS TO SPORT FIELDS, POND, WALKING PATH AND PLAYGROUND!! Check additional info tab for Floor Plans and Feature Sheet.
$1,099,900
414 Sislow Lane Vernon Hills, IL 60061
- Type:
- Single Family
- Sq.Ft.:
- 2,790
- Status:
- Active
- Beds:
- 3
- Lot size:
- 0.21 Acres
- Year built:
- 2024
- Baths:
- 3.00
- MLS#:
- 11973431
- Subdivision:
- Woodland Chase
ADDITIONAL INFORMATION
Brand New Exciting Subdivision called Woodland Chase. 51 Custom homes by award-winning builder. This might be one of the last opportunities to find affordable, new construction in Dist 125/Stevenson HS. Convenient location near to schools, shopping, metra, dining and so much more. Many plans to choose from. This proposed new construction features an open plan with approximately 2700 SF, 3 bedrooms, 2 full baths, full basement and 2 car garage. We are already taking deposits and selling fast. Hurry now to be a part of this special community.
$1,099,900
410 Sislow Lane Vernon Hills, IL 60061
- Type:
- Single Family
- Sq.Ft.:
- 3,096
- Status:
- Active
- Beds:
- 4
- Lot size:
- 0.24 Acres
- Year built:
- 2024
- Baths:
- 3.00
- MLS#:
- 11973396
- Subdivision:
- Woodland Chase
ADDITIONAL INFORMATION
Brand New Exciting Subdivision called Woodland Chase. 51 Custom homes by award-winning builder. This might be one of the last opportunities to find affordable, new construction in Dist 125/Stevenson HS. Convenient location near to schools, shopping, metra,dining and so much more. Many plans to choose from. This one features an open plan with approximately 3100 SF, 4 bedrooms, 3 full baths, full basement and 3 car garage. We are already taking deposits and selling fast. Hurry now to be a part of this special community.
- Type:
- Single Family
- Sq.Ft.:
- 1,934
- Status:
- Active
- Beds:
- 2
- Year built:
- 2009
- Baths:
- 3.00
- MLS#:
- 11970280
- Subdivision:
- Port Clinton Place
ADDITIONAL INFORMATION
As soon as you step into the entryway, the angled hallway and French doors leading to the den give this light, bright and sunny corner unit with southwestern exposure, generous ceiling heights, and an abundance of windows a look and feel of sophistication. The kitchen with its stylish 42 inch cabinets, under cabinet lighting, large center island, updated stainless steel appliances and closet pantry opens to the expansive living room/dining room combination creating an open great room effect perfect for gatherings of all types. The split bedroom floor plan sets up two en-suites, one on each end of the unit. The generous primary suite has a spacious full bath with a dual sink vanity, soaking tub and separate shower stall with glass enclosure plus a walk-in closet and a second double door closet. From here, as well as from the great room, you have access to the over-sized corner balcony where you can take in the evening sunsets. The secondary bedroom also has its own full bath and is privately tucked away. The convenient laundry room is equipped with a full-sized stackable washer and dryer and room for a second refrigerator or additional storage. There is a powder room for guests to use and a den/office behind the French doors off the entry. Enjoy the 2 indoor heated garage spaces and the large storage locker. The building itself is meticulously maintained from the lobby to the elevators and throughout the hallways. The monthly HOA fee includes heat, gas, water and scavenger services. The ideal location allows you to walk to several restaurants and Starbucks and provides easy access to major roadways, additional shopping and restaurants in Vernon Hills and Lincolnshire, and forest preserve areas along the Des Plaines River Trail all while being a part of the Lincolnshire-Prairie View Elementary School District 103 and Stevenson High School District 125.
- Type:
- Single Family
- Sq.Ft.:
- 2,094
- Status:
- Active
- Beds:
- 4
- Lot size:
- 0.19 Acres
- Year built:
- 1962
- Baths:
- 2.00
- MLS#:
- 11966796
ADDITIONAL INFORMATION
This is the home you've been waiting for. Main floor living in this 4-bedroom, 1.5-bathroom single-family home in Vernon Hills. Brand new furnace and air conditioner. New carpet in bedrooms and hardwood floors in the great room. Just blocks away from a local park, this property offers spacious main floor living and comfort. The interior features a functional layout with plenty of space to spread out. A nice size eat-in kitchen, and four versatile bedrooms. A detached garage provides secure parking and additional storage space and a bonus shed out back. With proximity to amenities, schools, and major transportation routes, this home is ideal.
- Type:
- Single Family
- Sq.Ft.:
- 1,364
- Status:
- Active
- Beds:
- 3
- Year built:
- 1978
- Baths:
- 2.00
- MLS#:
- 11953280
ADDITIONAL INFORMATION
Townhouse located in New Century Town, "with repairs" Sold As-Is, NO Survey, 100% Tax Proration on most current tax bill, Earnest $ in Certified Funds. info not guaranteed.
- Type:
- Single Family
- Sq.Ft.:
- 1,542
- Status:
- Active
- Beds:
- 3
- Lot size:
- 0.19 Acres
- Year built:
- 1977
- Baths:
- 2.00
- MLS#:
- 11940462
- Subdivision:
- Deerpath
ADDITIONAL INFORMATION
Another GREAT Deerpath home! This home feeds into Adlai Stevenson High and award winning Lincolnshire District 103 elementary schools. Located right on the walking trail leading to Deerpath park and the Castle playground. Kitchen has built in breakfast nook, beautiful backsplash, painted cabinets with newer hardware.Main floor features a formal living and dining space! Almost everything in and on the home is less then 8 years new. Lower level has a wood burning fireplace and large slider door leading to private views of your spacious back yard! Upper level has 3 large bedrooms. Deerpath with Stevenson High School, walking path, Deerpath Park, what more could you want in a home. Come today and make it your home for the holidays
- Type:
- Single Family
- Sq.Ft.:
- 1,920
- Status:
- Active
- Beds:
- 4
- Lot size:
- 0.15 Acres
- Year built:
- 1979
- Baths:
- 2.00
- MLS#:
- 11910338
- Subdivision:
- Deerpath
ADDITIONAL INFORMATION
Don't want to pay a high mortgage interest rate? No problem! This home has an approximately $230k assumable mortgage at 2.875% in the sought after Deerpath subdivision. Save a projected $150k or more in interest payments over the life of the loan! Your new home is located in the desired Hawthorne Elementary School District and Vernon Hills High School! You are right in the middle of everything with easy access to shopping, recreation, dining & entertainment, commuter train, and the interstate. This bilevel home provides the perfect synergy of an open floor plan while offering private space to work or unwind. With 4 bedrooms and 2 full baths there is plenty of space for the whole family. The lower level features a family room, bedroom, and full bathroom; making it perfect for guests, in-laws, caregivers, or an au pair. Cozy up in the family room and enjoy hot coco by the fireplace on cold nights. The living room and dining room feature recessed lighting and beautiful wainscoting with white base molding. New stainless-steel appliances will adorn the kitchen. Enjoy endless hours relaxing and entertaining in your fully fenced-in backyard with spacious Trex decking and beautiful full growth trees. If you're concerned about rising energy bills, look no further. The warrantied rooftop solar panels help reduce your bills! Don't miss out on this amazing home that is waiting for your finishing touches!


© 2024 Midwest Real Estate Data LLC. All rights reserved. Listings courtesy of MRED MLS as distributed by MLS GRID, based on information submitted to the MLS GRID as of {{last updated}}.. All data is obtained from various sources and may not have been verified by broker or MLS GRID. Supplied Open House Information is subject to change without notice. All information should be independently reviewed and verified for accuracy. Properties may or may not be listed by the office/agent presenting the information. The Digital Millennium Copyright Act of 1998, 17 U.S.C. § 512 (the “DMCA”) provides recourse for copyright owners who believe that material appearing on the Internet infringes their rights under U.S. copyright law. If you believe in good faith that any content or material made available in connection with our website or services infringes your copyright, you (or your agent) may send us a notice requesting that the content or material be removed, or access to it blocked. Notices must be sent in writing by email to DMCAnotice@MLSGrid.com. The DMCA requires that your notice of alleged copyright infringement include the following information: (1) description of the copyrighted work that is the subject of claimed infringement; (2) description of the alleged infringing content and information sufficient to permit us to locate the content; (3) contact information for you, including your address, telephone number and email address; (4) a statement by you that you have a good faith belief that the content in the manner complained of is not authorized by the copyright owner, or its agent, or by the operation of any law; (5) a statement by you, signed under penalty of perjury, that the information in the notification is accurate and that you have the authority to enforce the copyrights that are claimed to be infringed; and (6) a physical or electronic signature of the copyright owner or a person authorized to act on the copyright owner’s behalf. Failure to include all of the above information may result in the delay of the processing of your complaint.
Vernon Hills Real Estate
The median home value in Vernon Hills, IL is $420,000. This is higher than the county median home value of $242,800. The national median home value is $219,700. The average price of homes sold in Vernon Hills, IL is $420,000. Approximately 64.42% of Vernon Hills homes are owned, compared to 30.05% rented, while 5.53% are vacant. Vernon Hills real estate listings include condos, townhomes, and single family homes for sale. Commercial properties are also available. If you see a property you’re interested in, contact a Vernon Hills real estate agent to arrange a tour today!
Vernon Hills, Illinois has a population of 26,084. Vernon Hills is more family-centric than the surrounding county with 48.41% of the households containing married families with children. The county average for households married with children is 38.63%.
The median household income in Vernon Hills, Illinois is $97,880. The median household income for the surrounding county is $82,613 compared to the national median of $57,652. The median age of people living in Vernon Hills is 39.2 years.
Vernon Hills Weather
The average high temperature in July is 82.1 degrees, with an average low temperature in January of 13.1 degrees. The average rainfall is approximately 36.5 inches per year, with 43.2 inches of snow per year.
