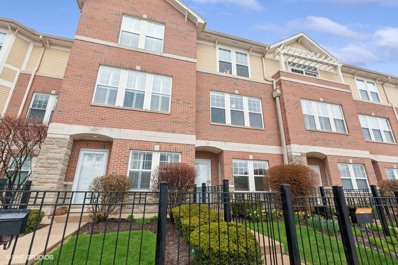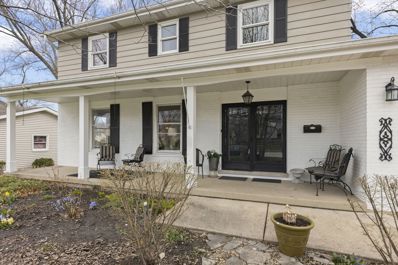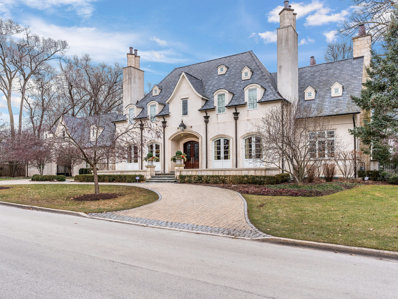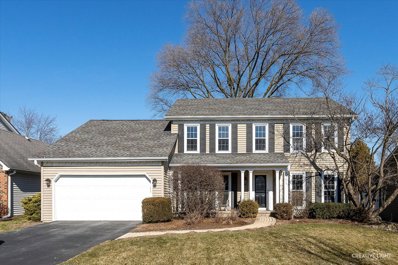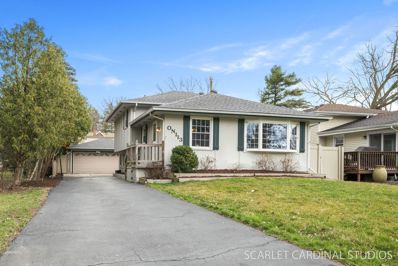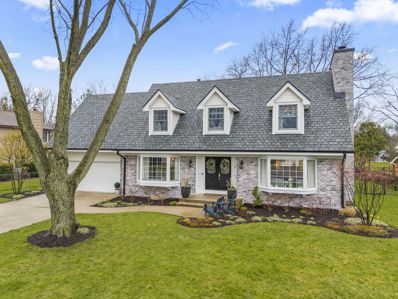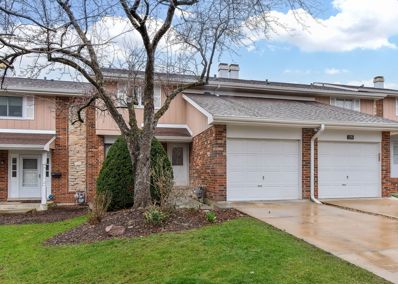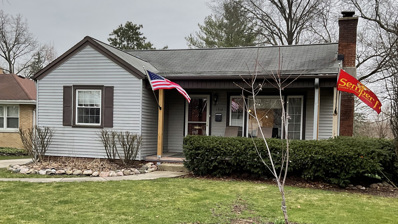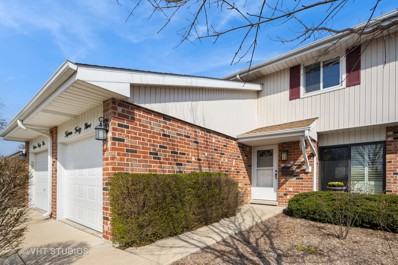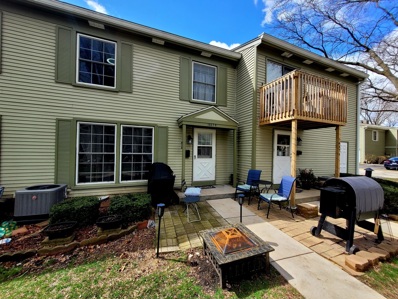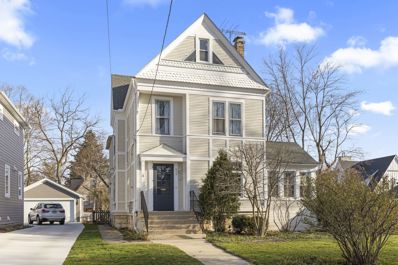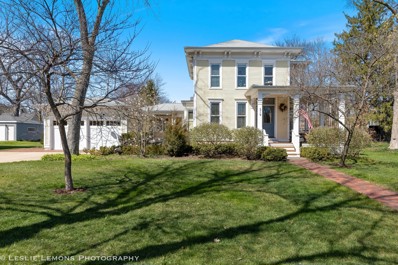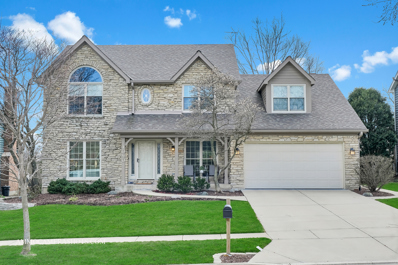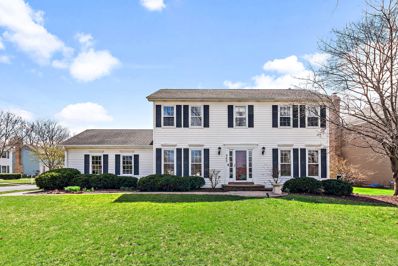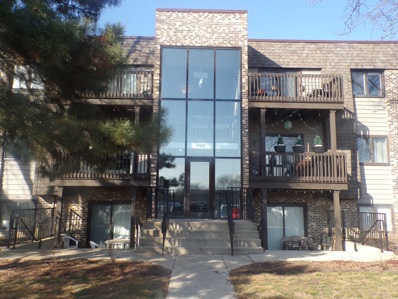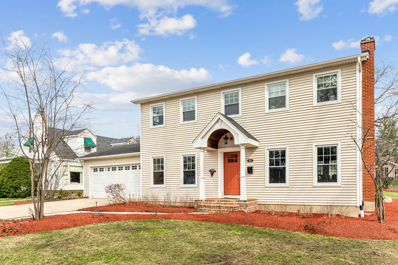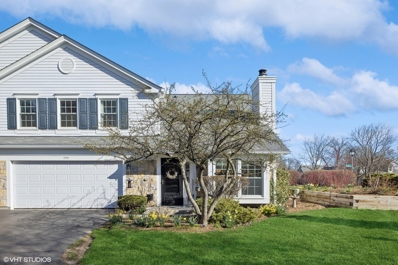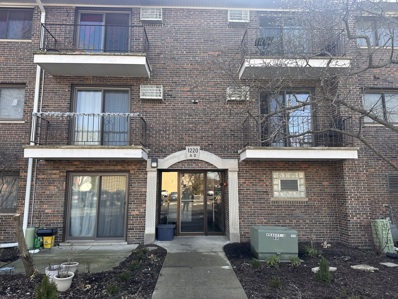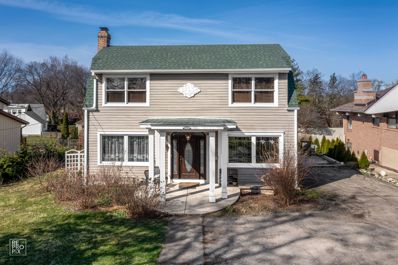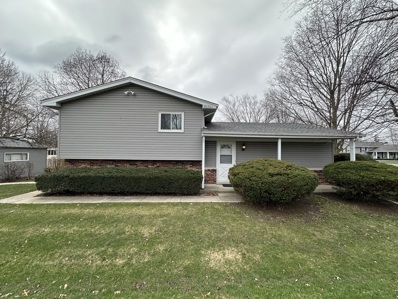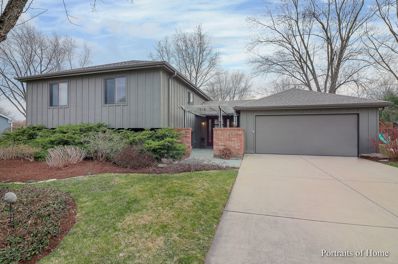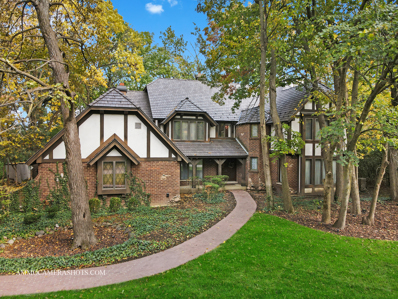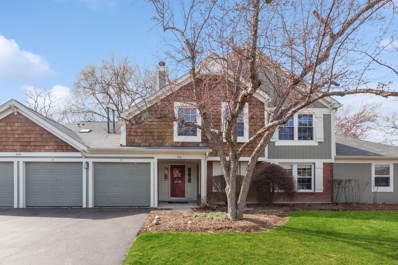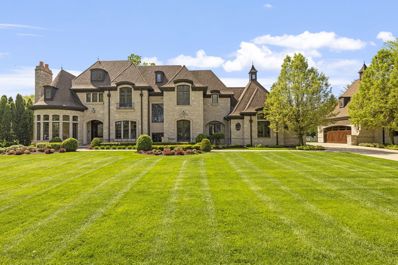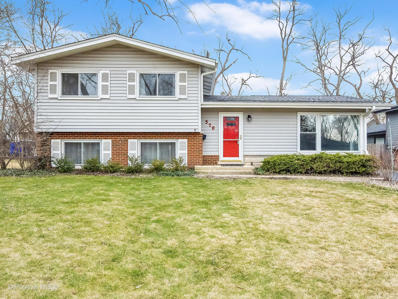Wheaton IL Homes for Sale
- Type:
- Single Family
- Sq.Ft.:
- 1,750
- Status:
- Active
- Beds:
- 2
- Year built:
- 2002
- Baths:
- 3.00
- MLS#:
- 12021598
ADDITIONAL INFORMATION
Beautiful three story townhome right in the heart of downtown Wheaton. This lovely home is flooded with sunlight on all three floors and beautifully appointed with hardwood floors in the living and dining room, and granite counter tops in the kitchen. The master bedroom and bath are large and luxurious with a recessed ceiling. A guest bedroom and additional bath are also on the top floor. In addition, the family room/office on the first level is private and cozy. This great location is ideal for walking to restaurants, parks and shopping. Only two blocks from the Wheaton Train Station, this home is a commuter's dream.
- Type:
- Single Family
- Sq.Ft.:
- 2,141
- Status:
- Active
- Beds:
- 4
- Lot size:
- 0.23 Acres
- Year built:
- 1970
- Baths:
- 3.00
- MLS#:
- 11967669
- Subdivision:
- Briarcliffe
ADDITIONAL INFORMATION
Welcome Home to Briarcliffe! Located in Highly desirable District 89, just down the street from Briar Glen Elementary School! Extremely well-maintained 4-bedroom home with all new paint and all hardwood floors refinished natural oak! Family room with new carpeting! The bathrooms were remodeled and nicely updated. The kitchen is original but has so much potential! No basement but tons of storage in the crawl space, closets, and garage. Backyard is a gardener's dream! Great area, 2 blocks to the Elementary School, School bus stops at the corner for Glen Crest Middle School, and Glenbard South is straight down Windsor with a path at Lake Foxcroft to the school! Curious to know where the Secret path to Rice Pool and Waterpark is? We will share! (And access to shopping, restaurants, and more!) Briarcliffe is a special place where the neighbors still "borrow a cup of sugar" - hang out on the driveway or just go for a walk in the pristine neighborhood. Welcome Home to your forever home!
$3,200,000
210 E Prairie Avenue Wheaton, IL 60187
- Type:
- Single Family
- Sq.Ft.:
- 5,890
- Status:
- Active
- Beds:
- 5
- Lot size:
- 0.5 Acres
- Year built:
- 2007
- Baths:
- 6.00
- MLS#:
- 11984335
ADDITIONAL INFORMATION
Welcome to 210 E Prairie Ave, a luxurious masterpiece nestled in Wheaton, Illinois. This remarkable residence showcases unparalleled craftsmanship and design, offering a perfect retreat for the discerning homeowner. The stately limestone and stucco exterior sets the stage for greatness within. As you step inside, you'll be greeted by a grand foyer, a glimpse into the sophistication found throughout. The artisanship is highlighted in the adjacent rooms, wrapped in hand crafted wood anchored by exquisite light fixtures, creating a warm and inviting ambiance. The heated limestone floors will guide you through the main level, leading to luxurious living areas flooded with natural light- creating the perfect blend of relaxation and entertainment. The gourmet kitchen is a haven for culinary enthusiasts featuring top-tier appliances, two dishwashers, custom cabinetry, and a central island. Hosting dinner parties is a delight in the formal dining room, while the expansive family room flows seamlessly into the bright and spacious sunroom. Retreat to the opulent master suite, complete with spa-like ensuite bathroom boasting an in-shower shaving station. The master includes a custom walk-in closet, private office, and home gym. Additional bedrooms offer ample space, and each bedroom is connected to perfectly appointed bathrooms ideal for family members or guests. Descend to the basement where luxury meets leisure. Coined as "underground swank" by talented designer, Amy Storm, the high-end finishes add glamour to additional functional spaces. The lower level includes a home theater, gaming area, second family room, and stylish dining booth. A full bar and wine tasting room, adorned with artful wine holders add allure to this underground oasis. Outside the meticulously landscaped yard invites outdoor gatherings, featuring a beautiful, outdoor sitting room with fireplace and serene patio. The four-car garage and heated car ports provide ample space to house collectible and recreational vehicles. Located in the highly sought-after Wheaton school district, this estate offers convenience to amenities and transportation options. Experience unparalleled luxury living at 210 E Prairie Ave, where very detail is designed to exceed expectations. Don't miss this rare opportunity to own a piece of paradise- contact us for more information and to schedule a private tour.
- Type:
- Single Family
- Sq.Ft.:
- 2,660
- Status:
- Active
- Beds:
- 4
- Lot size:
- 0.26 Acres
- Year built:
- 1982
- Baths:
- 5.00
- MLS#:
- 12009011
- Subdivision:
- Arrowhead
ADDITIONAL INFORMATION
***Multiple offers received, highest and best due 8pm on 4/14/24. Welcome to this charming Arrowhead home, boasting over 2600 square feet of living space plus a finished basement. Step inside and be greeted by an inviting open floor plan, highlighted by a large kitchen with 42" upper cabinets and center island opening to an extended family room providing ample space for relaxation and entertainment. Extended 20x14 family room features brick fireplace and plenty of windows for light. First floor den provides a quiet retreat for those who work from home or turn it into a bedroom with an existing closet already in place. The primary bedroom features a spacious luxurious bathroom with double shower, double vanity, separate soaking tub and spacious walk-in closet. 2nd bedroom features an ensuite full bathroom. Basement is a wonderful place to entertain with a 42x15 rec room, wet bar, billiard room, half bathroom, and storage area. Conveniently situated within walking distance of both elementary and high schools, prairie path, St James and Herrick forest preserves for those long walks or jogs. Don't miss the opportunity to make this wonderful Arrowhead home yours!
$385,000
0n113 Evans Avenue Wheaton, IL 60187
- Type:
- Single Family
- Sq.Ft.:
- 2,136
- Status:
- Active
- Beds:
- 3
- Year built:
- 1980
- Baths:
- 2.00
- MLS#:
- 12001276
ADDITIONAL INFORMATION
**Highest and Best Called for by Sunday April 7th at 5pm**Great spaces abound in this 3 bedroom, 2 bath home. Highly rated District 200 schools and close to the Paths and Trails, Cosley Zoo, Lincoln Marsh, Jr High, Elementary School, and Graf Park. The main floor has a nicely sized Living Room with great natural light and Hardwood Floors plus a Kitchen with Pantry Cabinet and Dinette Space. The Owner's suite has great closet space and a private full bath. The darling 2nd and 3rd bedrooms have their own accent walls and are across from the Hall Bath. The Lower Level Rec Room is a great place to relax or entertain by the cozy fireplace and built in bar complete with sink. There is a bonus rec room in the finished sub-basement near the laundry area. The outside area is great for friends and family too with the large screen porch, patio area, and fenced yard. You'll love the 2+ car garage. Newer Iron Filtration Water System was installed in 2020 and Water Heater was replaced in 2021. Just a quick 5 min drive to downtown Wheaton. The quiet low traffic road provides a perfect setting for your next home.
- Type:
- Single Family
- Sq.Ft.:
- 2,638
- Status:
- Active
- Beds:
- 4
- Lot size:
- 0.3 Acres
- Year built:
- 1980
- Baths:
- 4.00
- MLS#:
- 12013778
- Subdivision:
- Stonehedge
ADDITIONAL INFORMATION
This is the Stonehedge GEM you've been waiting for! This stunning, fully updated home is nestled into one of south Wheaton's most sought-after subdivisions on a quiet, tree-lined street. 4 bedrooms on the second level and three full + 1/2 bathrooms, there is nothing too do but move in! The gorgeously remodeled kitchen features modern white soft-close cabinetry, upgraded stainless steel Thermador and Bosch appliances, quartz counters, a peninsula for added counter space and a beverage refrigerator. The main level also features a grand entry with a spacious foyer perfect for greeting guest or a customary 30 minute Midwestern goodbye. You'll love the beautiful living room with herringbone hardwood floors, over-sized windows, and an updated fireplace. This space is a flex-room and could also make a perfect office, with glass French doors. The formal dining room makes an excellent gathering place for the holidays and entertaining. The sunken family room boasts built-in cabinetry, a gas fireplace, ample space for seating, and access to the screened porch and stunning fenced yard! Entering off the garage you'll find a functional mudroom area and desk space making the perfect homework nook or household organizational/office space. Heading upstairs you'll be greeted by a primary bedroom with vaulted ceilings, a row of built in closet systems, a remodeled primary en-suite with double sink vanities, glass shower surround with on-trend tile selections, and a walk-in closet. The secondary bedrooms are generously sized with spacious closets and share an updated full hall-bathroom with double sink vanity. The finished basement features an entertainment area with a bar & cabinetry, a beautifully appointed full bathroom, and an oversized laundry & gym area that was recently remodeled with shiplap accent walls. Bring the party outside to the fenced yard with a freshly poured concrete patio equipped with electrical outlet, screened porch perfect for relaxing or entertaining, and a shed. The two car garage features soaring ceilings with built-in shelving system ideal for all your storage needs, with access door directly to the backyard! So many recent updates! Top Rated Whittier Elementary, Edison Middle School, and Wheaton Warrenville South High School. Stonehedge is a special community with organized social events such as an annual Egg Hunt, Annual Ice Cream Social, organized community garage sales, golf scramble, photos with Santa and so much more! Just down the street from Brighton Park and Playground, and 66-acre Seven Gables Park! Nearby the Wheaton Park District & Community Center, Rice Pool, Town Square Shopping Center, Whole Foods, drive-through Starbucks, and the new trail expansion over Butterfield Road connecting bike & jogging paths to Herrick Lake and the Danada Horse Farm! Beautifully updated & phenomenal location, this one has it ALL! Welcome Home!
- Type:
- Single Family
- Sq.Ft.:
- 1,466
- Status:
- Active
- Beds:
- 3
- Year built:
- 1975
- Baths:
- 3.00
- MLS#:
- 12005254
- Subdivision:
- Briarcliffe West
ADDITIONAL INFORMATION
Welcome to 1184 Hertford Court, a modern and inviting home in the lovely Briarcliffe West neighborhood. This residence boasts 3 bedrooms, 2.1 bathrooms and over 2,100 finished square feet on three floors. The main level is a bright and airy space to live and entertain. The large living and dining rooms share the sunny south exposure and a lovely stone fireplace, with a sliding glass door that opens to the backyard. The well-appointed kitchen features generous cabinetry, granite counters, stainless steel appliances and an eat-in table space. Another sliding glass door opens from the kitchen to the charming front patio. The foyer has a built-in bench and coat hooks, along with direct access from both the garage and front entry. A half-bath completes the main level. The three bedrooms on the second floor are generous in size and storage, and the large hall bath has a travertine marble bathtub surround and floors. Your living space extends to the fully finished basement with an expansive family room, full bath with walk-in shower and large laundry room with cabinets and utility sink. Ample driveway parking for guests, and beautifully maintained exterior landscaping. Conveniently located, you'll enjoy easy access to local amenities including dining, shopping, entertainment, parks, and Rice Lake Pool and Water Park. District 89 and 87 schools, Wheaton Park District and library.
$359,000
1916 E York Lane Wheaton, IL 60187
- Type:
- Single Family
- Sq.Ft.:
- 1,362
- Status:
- Active
- Beds:
- 2
- Year built:
- 1948
- Baths:
- 2.00
- MLS#:
- 12019790
ADDITIONAL INFORMATION
Calling all rehabbers! Desirable ranch boasts an open floor plan, hardwood floors, cheery wood burning fireplace, added bonus with large screened in porch. Finished basement with additional bedroom or office and second bath. Oversized 2-car garage. Quiet residential street. Come see the possibilities!
- Type:
- Single Family
- Sq.Ft.:
- 1,466
- Status:
- Active
- Beds:
- 3
- Year built:
- 1974
- Baths:
- 2.00
- MLS#:
- 12014756
ADDITIONAL INFORMATION
When only the best will do! Fabulous renovation and an amazing water view. Wide plank hardwood floors throughout, custom kitchen design by Riteway builders done in 2022 features 42" cabinets, Quartz countertops, all stainless appliances, can lighting, and Plantation Shutters on patio doors. Full bath remodeled in 2021 solar skylight, heated floor, subway tile, oversized tub and a double vanity 3rd bedroom is currently used as a laundry room. Laundry is also available in the freshly painted basement. A good size patio facing the pond. Attached garage and a top location. Close to schools, parks, shopping Metra and expressway. Walk to College of DuPage. Most windows have been replaced, furnace new in 2023. Listing agent is related to seller.
- Type:
- Single Family
- Sq.Ft.:
- 968
- Status:
- Active
- Beds:
- 2
- Year built:
- 1974
- Baths:
- 2.00
- MLS#:
- 12017725
ADDITIONAL INFORMATION
Stunning 2 bedroom, 1.5 bath with basement in desirable Hollybrook subdivision. Located on quiet dead end street with ample yard space adjacent to large open grassy area with quaint paver patio and space for grill and patio set. Step in to gleaming hardwood/laminate flooring, open living, dining and kitchen with ss appliances, quartz countertops and sleek brick backsplash. Powder room this level. Upstairs hosts 2 large bedrooms, full bath and large linen closet. Finished basement with extra large laundry/utility room that has plenty of storage space. HOA fees include outdoor pool, clubhouse and playground. Minutes away from Danada, Wheaton Park District, downtown Wheaton and expressway.
- Type:
- Single Family
- Sq.Ft.:
- 2,110
- Status:
- Active
- Beds:
- 5
- Lot size:
- 0.2 Acres
- Year built:
- 1887
- Baths:
- 3.00
- MLS#:
- 11990970
ADDITIONAL INFORMATION
**Highest & Best Offers Due by 9am on Thursday, April 4th** Welcome to this charming historical home with endless potential, situated in a coveted Historical Downtown Wheaton location within the Longfellow Elementary School district. Boasting 2110 square feet above grade, with an additional 800 square foot attic brimming with possibilities, this residence offers the canvas for your dream home vision. As you step inside, you're greeted by the charm of yesteryears, with front and back staircases leading to the second level where you'll discover four bedrooms and two full bathrooms, providing ample space for family and guests. Beneath the carpet, hardwood floors await, promising the opportunity to restore and enhance the classic beauty of this home. The attic, already insulated and featuring hardwood floors, new windows, and installed electric, offers the opportunity to expand this home into a spacious 3000+ square foot living space above grade. Last year, the exterior received a fresh coat of paint, enhancing its historical charm while providing a refreshed appearance. Mechanicals and electrical systems have been upgraded, ensuring modern comfort and convenience. Additionally, the installation of drain tile and a sump pump adds peace of mind for years to come. Conveniently, a 2-car detached garage provides ample parking and storage space. Outside, a side deck beckons for outdoor gatherings, offering an ideal spot for entertaining during the numerous events that downtown Wheaton hosts throughout the year. This property is perfectly positioned for those who enjoy the vibrant lifestyle of downtown Wheaton, with its array of restaurants, shops, and parks just a leisurely stroll away. With just a few finishing touches, this historical gem can be transformed into your ideal home. Don't miss the opportunity to make your mark on this piece of Wheaton's history.
$1,288,000
319 E Franklin Street Wheaton, IL 60187
- Type:
- Single Family
- Sq.Ft.:
- 3,489
- Status:
- Active
- Beds:
- 5
- Lot size:
- 0.41 Acres
- Year built:
- 1872
- Baths:
- 5.00
- MLS#:
- 12005249
ADDITIONAL INFORMATION
HISTORIC HOME CHARM and CHARACTER [Italianate Victorian] NEW CONSTRUCTION COMFORT and CONVENIENCE $900,000 NEW ADDITION and complete REHAB in 2015* AWESOME CURB APPEAL** MASSIVE KITCHEN for REAL COOKING and SERVING*** ENTERTAINMENT-FRIENDLY FLOOR PLAN**** LOTS of LIGHT; extra large windows and skylights Basement with radiant heat is HOME THEATER, BAND ROOM and GUEST SUITE Sun-drenched FRONT PORCH with swings OUTDOOR FIREPLACE MATURE TREES frame this DOUBLE LOT REDBUD trees in front and side yards, and CHERRY tree in front Luxurious Carlyle wide-plank floors throughout LED lighting and LeGrand switches through addition Front and back staircases Wired with AT&T fiber internet Dual Carrier Infinity furnaces Kohler 18-inch "comfort height elongated" toilets Whole-house Generac generator Walk to Wheaton College, Public Library, downtown Wheaton and METRA This UNIQUE property won't last Quick closing available if desired Seller credits may apply. *by Marshall Architects, Wetmore & Associates Construction, and Bruss Landscaping **all utility lines underground, southern exposure ***Decora 22 cherry cabinets and 24 drawers, Dekton ceramic island with prep sink, GM Monogram 1 all-fridge and 1 all-freezer for capacity, a subzero dual drawer fridge/freezer for quick access to drinks, ice and frozen treats ****living room connects to dining room (650 sf total), and kitchen connects to family room (675 sf total)
$699,900
1090 Gallant Court Wheaton, IL 60187
- Type:
- Single Family
- Sq.Ft.:
- 3,143
- Status:
- Active
- Beds:
- 4
- Lot size:
- 0.23 Acres
- Year built:
- 1987
- Baths:
- 3.00
- MLS#:
- 12014985
ADDITIONAL INFORMATION
Multiple Offers Received, Highest & Best Due by Sunday, 4/7, 5pm. Beautiful Wheaton home in a prime location. This updated home has an open floor plan with sunlit rooms featuring 4 bdrms, 2.5 baths & HW floors. Fabulous updated kitchen with white cabinetry, SS applcs, granite counters, bev frig & breakfast bar/island. Kitchen & breakfast room are open to the family room with a fireplace & access to brick patio & yard. The 1st floor den with built in bookcase offers a quiet place to work/study. Generous sized primary bdrm suite with walk in closet & luxe bath, double vanity & separate shower. You'll love the extra living space that the finished basement offers. For added convenience there is a 2 car attached garage, in-ground sprinkler and generator. New updates include windows, Hardie board siding, SS applcs, roof, furnace & CAC. Besides all these updated features, the home is impeccable throughout. Enjoy this convenient location in walking distance to schools, Wheaton Sports Center and Northside Park. Don't miss out on the chance to make this home your own!
- Type:
- Single Family
- Sq.Ft.:
- 2,168
- Status:
- Active
- Beds:
- 4
- Lot size:
- 0.22 Acres
- Year built:
- 1989
- Baths:
- 3.00
- MLS#:
- 12011980
- Subdivision:
- Danada North
ADDITIONAL INFORMATION
SOUTH WHEATON DANADA NORTH HOME WITH GREAT CURB APPEAL! Wonderful location across from park. Great open floor plan. Inviting kitchen with island, corian counters, oak cabinets, stainless steel appliances and open to family room with beautiful stone fireplace. Separate living room and dining room. Primary Suite with bathroom attached with whirlpool and onyx vanities and large walk in closet. Finished basement with lots of room for entertaining and movie nights. Fully fence yard with patio and firepit, great for entertaining and outdoor activities. The three bedrooms and dining room have been freshly painted,March 2024. New carpeting installed throughout the second floor, 2023. Parks, shopping, and restaurants are just minutes away as is access to the tollway. Minutes to the forest preserves for hiking, biking, and fishing. Rice Lake Aquatic Facilities is just minutes away or enjoy the park district fitness center. All of this plus the award winning District 200 Wheaton schools! You don't want to miss!
- Type:
- Single Family
- Sq.Ft.:
- 994
- Status:
- Active
- Beds:
- 2
- Year built:
- 1980
- Baths:
- 2.00
- MLS#:
- 12015132
ADDITIONAL INFORMATION
Welcome to Wheaton. This Drake Terrace condo has it all. Located in Wheaton with top rated district 200 schools , this two bedroom first floor condo checks off all the boxes. Come see this before it is gone.
- Type:
- Single Family
- Sq.Ft.:
- 2,700
- Status:
- Active
- Beds:
- 4
- Lot size:
- 0.33 Acres
- Year built:
- 1966
- Baths:
- 3.00
- MLS#:
- 12011325
ADDITIONAL INFORMATION
This charming family home offers a perfect blend of modern updates and traditional charm in the sought-after Gables subdivision. With 2700 square feet of living space, including 4 bedrooms and 2 1/2 bathrooms, this two-story home provides ample room for comfortable family living. Upon entering, you are greeted by beautiful hardwood floors that flow throughout the home. The kitchen, a focal point of the home, is a chef's dream with its large island, stainless steel appliances, granite countertops, and abundant cabinet space. Whether preparing meals or hosting gatherings, this well-appointed kitchen is sure to impress. The main level seamlessly transitions into a spacious living room/dining room combination, perfect for both formal entertaining and casual family gatherings. French doors lead to the large paver patio, offering a picturesque outdoor space for relaxation and entertainment. Additionally, this property boasts a partially finished basement, providing versatility and additional living space options. Whether used as a family room, recreational area, or home gym, the finished basement offers endless possibilities. Ample storage space ensures that seasonal items and belongings are neatly organized and easily accessible. The location of this home is truly unbeatable, situated on a quiet tree-lined street within walking distance to schools, parks, and the scenic Prairie Path. Residents can enjoy the convenience of nearby amenities while also appreciating the peaceful surroundings of this established neighborhood. Overall, this property offers the perfect combination of prime location and comfortable living spaces, making it an ideal choice for those seeking a well-rounded lifestyle in Wheaton.
$340,000
1713 Ardmore Lane Wheaton, IL 60189
- Type:
- Single Family
- Sq.Ft.:
- 1,466
- Status:
- Active
- Beds:
- 2
- Year built:
- 1985
- Baths:
- 3.00
- MLS#:
- 12006515
ADDITIONAL INFORMATION
Welcome to 1713 Ardmore Lane in beautiful Adare Farms! This rare 2-bedroom, 2.5-bathroom home spans 1466 square feet and features vaulted ceilings with skylights, a cozy fireplace, and a private patio. The lucky new owners will appreciate the first-floor laundry and attached 2-car garage with ample storage throughout and large entertaining areas. The large primary suite has a 7'x6' walk in closet and private bathroom. This move in ready home has been very well maintained and has many new updates, including: new washer/dryer and stove, new threshold and mantle for the fireplace, new primary bath vanity, and new paint and light fixtures. Upstairs loft could be converted into a 3rd bedroom if needed. Enjoy easy access to expressways, Hurley Gardens, the IL Prairie Path, shopping and dining, as well as close proximity to the train station for easy commuting to the city. Don't miss out on this delightful home-schedule a showing today!
- Type:
- Single Family
- Sq.Ft.:
- 837
- Status:
- Active
- Beds:
- 1
- Year built:
- 1974
- Baths:
- 1.00
- MLS#:
- 11999195
ADDITIONAL INFORMATION
- Type:
- Single Family
- Sq.Ft.:
- 2,000
- Status:
- Active
- Beds:
- 3
- Lot size:
- 0.35 Acres
- Year built:
- 1930
- Baths:
- 4.00
- MLS#:
- 11944339
ADDITIONAL INFORMATION
Pictures can't capture the true essence of this remarkable home. You absolutely must experience it in person! Nestled in the sought-after Wheaton school district, this upscale residence boasts 3 bedrooms, 3.1 baths, and an impressive 2000 sq ft floor plan. Every inch of this home exudes meticulous attention to detail. Over the past decade, every aspect of the property has been carefully updated, from the roof and siding to the windows, HVAC, plumbing, electrical system. Throughout the house, you'll find elegant wood floors, custom railings, doors, and trim, creating an inviting atmosphere. The custom-built kitchen is a chef's dream, equipped with high-end appliances and plenty of space for culinary endeavors. Upstairs, three spacious bedrooms, two full baths, plenty of closet space offer both comfort and style. The full unfinished walk-out basement offers a finished full bathroom and presents endless possibilities for customization. The convenience of a central vacuum system adds to the home's appeal. Outside, the backyard oasis awaits, featuring a serene stone patio and a circular firepit area, perfect for hosting outdoor gatherings. With a generous 0.35-acre lot, there's plenty of space to enjoy. Don't miss out on the opportunity to make this stunning property your own!
- Type:
- Single Family
- Sq.Ft.:
- 1,779
- Status:
- Active
- Beds:
- 3
- Year built:
- 1973
- Baths:
- 2.00
- MLS#:
- 12007290
ADDITIONAL INFORMATION
Sold before processing.
- Type:
- Single Family
- Sq.Ft.:
- 3,130
- Status:
- Active
- Beds:
- 5
- Lot size:
- 0.32 Acres
- Year built:
- 1977
- Baths:
- 3.00
- MLS#:
- 12003227
ADDITIONAL INFORMATION
Stunning T-Raised ranch with no cost spared on finishes & fixtures! Walking into the courtyard gives you a serene feeling from the rough honed Blue Stone pavers to the pergola that is home to beautiful flowering Wisteria. The new solid wood front door (2022) leads into a spacious foyer with imported Porcelanosa Tile from Spain. One can enter the foyer from the 2.5 garage and access the backyard through solid wood sliding doors. Open concept dining and living room has vaulted ceiling and 2 sets of sliders to 30x12 gorgeous deck over looking the huge backyard! The kitchen is absolutely amazing with the high end appliances, quartz counters, ledge stone backsplash, table space, huge pantry, and ample solid cabinets. The kitchen has a southern exposure with plenty of natural light and is truly a Chef's dream! The flow of the house is perfect for people who love to entertain. 3 bedrooms up and 2 bedrooms on the lower level makes this a rare 5 bedroom 3 full bath home in this price range! Master ensuite has full bath with built-ins. Solid Maple wood floors, solid core Birch doors, quality Karastan carpet, and most windows have been replaced with aluminum clad wood insulated windows! Custom wood trim throughout upstairs, high-end lever sets on all internal doors, Hans Grohe faucets in kitchen and 2 bathrooms. Lower level bathroom has been totally remodeled. Laundry room is combined with large storage area, & utility sink. Attached 2 car garage has additional upfront room for work bench. New tear off roof and gutters (2019), New high efficiency furnace, A/C, humidifier, & touch pad smart thermostat (2021), New front load washer & dryer (2022). Most of the interior has been freshly painted. Exterior stained (2021). This home has been meticulously maintained inside and out and nothing to do but move in! 2 minutes to Cantigny golf course & the Jr. Cantigny golf course, Cantigny Museum & gardens, St. James Forest Preserve, Herrick Lake, Prairie Path for biking/walking, Atten Park, Morton Arboretum, and a 5 minute drive to Northwestern Hospital (CDH)! Take the back road (6 minutes) to I88! Close to all shopping, and restaurants! This home is truly a gem and is for the buyers who appreciate quality. Check additional information for a list of improvement and updates!
$950,000
366 Robinwood Lane Wheaton, IL 60189
- Type:
- Single Family
- Sq.Ft.:
- 4,469
- Status:
- Active
- Beds:
- 5
- Lot size:
- 0.65 Acres
- Year built:
- 1981
- Baths:
- 5.00
- MLS#:
- 11915688
- Subdivision:
- Arboretum Mews
ADDITIONAL INFORMATION
Welcome to 366 Robinwood Lane - a CUSTOM BUILT ORIGINAL OWNER 5 bedroom, 3 full bath, 2 half bath architectural masterpiece nestled on a gorgeous 3/4 acre wooded lot with professionally landscaped grounds and gardens! Expect an extraordinary stately and elegant storybook Tudor offering expansive living spaces, rich custom millwork, beautiful flooring, stain glass windows, french doors. Expect meticulous attention to every architectural detail consistent with its design style; a grand 2 story foyer with sweeping curved staircase, exquisite formal living spaces for entertaining in style; for those cozy nights in, a warm rustic family room with natural beamed ceiling, wood burning fireplace w/ convenient gas start, a wet bar, & built-ins, all making this casual gathering space a special family retreat; a private study/ home office space; an expansive kitchen and eating area with exquisite woodland views, a planning desk, large island, & 3 pantries, 2 main floor powder rooms; a mudroom; laundry room with cabinetry and folding table complete the main level. The second floor is anchored by an incredible primary suite with private bath offering 2 separate vanities, a garden jacuzzi, walk-in shower, and spacious walk-in closet; a guest room with private ensuite bath; 3 additional bedrooms and a full hall bath. Partially finished basement has a wood burning fireplace, great storage spaces including a cedar closet, a workshop, and photo finishing dark room. Surrounded by nature, the private backyard with gazebo and expansive paver patio is an idyllic setting, perfect for outdoor living and play. 3 car garage 2 expansive attics with flooring. Designed for luxurious living and the highest caliber entertaining, as well as comfortable daily family life.... This stately residence offers versatile space for all your needs! List of Updates Includes: Synthetic Shaker roof (3-4 years), front paver walkway 2023, generator 2020, 75 gallon water heater 2022, tile in 2 upstairs bathrooms 2020.
- Type:
- Single Family
- Sq.Ft.:
- 1,151
- Status:
- Active
- Beds:
- 2
- Year built:
- 1985
- Baths:
- 2.00
- MLS#:
- 12003679
ADDITIONAL INFORMATION
Welcome to 870 S Kilkenny Dr in desirable Adare Farm. This 2-bedroom, 1.5-bathroom coach manor home is tastefully done. Modern and spacious living room with vaulted ceiling, hardwood flooring, beautiful built-ins and 1 one 2 marble fireplaces/mantel enhance both the aesthetic appeal and functionality of the space. The open floorplan provides a nice flow between the dining room, breakfast bar and sliders leading to your private outdoor balcony. Fabulous white kitchen cabinets with new stainless-steel dishwasher and oven/range in 2023. Spacious primary bedroom with ensuite bathroom includes plenty of storage, heated parquet flooring and lovely secondary fireplace warms the room. The convenience of in-unit laundry room with a washer /dryer and tall cabinetry for more storage adds to the ease of day-to-day living. Additionally, access to the attached 2 car garage provides a private entrance to the unit with parking and extra storage space. Nestled in a sought-after quiet location, this 2nd floor manor townhome offers a perfect balance of convenience and refinement. Don't miss the opportunity to make this impeccably maintained home yours.
$3,595,000
26w051 W Mohican Drive Wheaton, IL 60189
- Type:
- Single Family
- Sq.Ft.:
- 11,528
- Status:
- Active
- Beds:
- 6
- Lot size:
- 0.61 Acres
- Year built:
- 2008
- Baths:
- 7.00
- MLS#:
- 11980199
- Subdivision:
- Arrowhead
ADDITIONAL INFORMATION
Buy this home with Crypto. Nestled within the scenic Arrowhead neighborhood of Wheaton, this acclaimed custom home epitomizes luxury living and flawless craftsmanship. A masterpiece of French Provincial design, spanning over 11,528 square feet, it provides a haven for those with a refined taste for quality and elegance. Featuring 6 bedrooms, 6.5 baths, and an array of lavish amenities, this residence embodies opulence at its zenith. Recipient of the esteemed 2008 HBAGC Bronze Key for Custom Home Architectural Design and Silver Key for Excellence in Custom Home Construction, this home radiates unparalleled beauty and architectural brilliance. Its enchanting presence was showcased in the award-winning TV holiday movie "The Christmas Thief" on ION, capturing hearts with its charm and allure. Approaching the residence, one is greeted by a breathtaking exterior adorned with stonework and stucco accents. The majestic arched Mahogany front door, embellished with a diamond bevel transom and sidelights, sets the stage for the grandeur that lies within. A front terrace, featuring travertine flooring and limestone-capped piers, offers a tranquil space for outdoor relaxation. Cupolas, finials, and ornate wrought iron accents further enhance the home's architectural splendor. The exterior amenities include an oversized 2-car garage with radiant heated flooring, supplemented by a detached 2-car garage for added space and storage. Landscaped to perfection, the 0.61-acre lot showcases European-inspired designs with meticulously manicured boxwood hedges, roses, and hydrangeas. An invisible fence encloses the perimeter, ensuring both security and aesthetic appeal. Step inside to discover a realm of luxury and refinement. The interior design features are nothing short of extraordinary, with vaulted and trayed ceilings adding to the sense of magnificence. Knotty dark walnut stained plank flooring graces the first floor, accompanied by antique encaustic tiles reclaimed from French chateaus in five rooms. The heart of the home lies in the spacious kitchen and family room, where custom cabinetry by Romar and a stone wall crafted from exterior stone seamlessly blend style and functionality. High-end appliances and granite countertops elevate the culinary experience, while ceiling speakers in seven rooms offer a multi-dimensional audio experience. Entertainment options abound with three gas fireplaces, including two custom-designed French limestone masterpieces on the first floor and a granite slab fireplace in the basement. Schonbeck crystal chandeliers adorn the dining room, music room, and hallway, casting a radiant glow over the exquisite surroundings. For utmost convenience and comfort, the home is equipped with state-of-the-art utilities, including air purification systems with HEPA filters, and radiant heat throughout the basement. A Control 4 home technology system seamlessly integrates lighting, security, and audio, while a 400 AMP electrical service ensures a reliable power supply. The allure extends to the meticulously designed exterior spaces, including a concrete patio with a gas firepit and DCS grill, ideal for outdoor entertaining. An updated sunroom offers heated lamps, a flat-screen TV, and travertine flooring, while an in-ground sprinkler system with rain sensor ensures lush landscaping year-round. Descending into the lower level, a contemporary finished basement awaits, complete with a kitchen, exercise gym, drum room, family room, bedroom, and office. Whether hosting gatherings or indulging in personal hobbies, this space offers endless possibilities for leisure and recreation. With unparalleled beauty, flawless craftsmanship this home presents a rare opportunity to own a piece of architectural splendor and invites discerning buyers to embrace a lifestyle of unmatched luxury and sophistication. Don't miss your chance to make this exquisite residence your own.
- Type:
- Single Family
- Sq.Ft.:
- 1,723
- Status:
- Active
- Beds:
- 3
- Lot size:
- 0.22 Acres
- Year built:
- 1960
- Baths:
- 2.00
- MLS#:
- 11995426
ADDITIONAL INFORMATION
You won't be disappointed the minute you step into this meticulously maintained home in fantastic Wheaton location! Gorgeous, newly refinished hardwood floors, in much of the house and freshly painted walls! The large living room and dining room can accommodate those large family gatherings. Fully applianced kitchen with plenty of counter space and cabinetry! A sunny, cathedral-ceiling breakfast room adjacent to the kitchen leads to a sunny deck and on to the patio - All are great spots to enjoy your morning coffee with views of the lovely, fenced backyard! Upstairs you'll find 3 generously sized bedrooms, all with hardwood floors and a full bath. The lower-level has a spacious family room with fresh maintenance-free flooring with plenty of space for all of your oversized furniture - truly a great place for watching sports or family game nights. Adjacent to this area is a convenient powder room and the laundry/utility room that has washer and dryer and plenty of space for storage as well. The outdoor space off the breakfast room includes a fabulous paver patio for backyard barbeques and plenty of yard space for gardens, kids or pets! An added bonus is an oversized 2-car garage, too! All of this on a very pretty and quiet street close to all of the amenities of downtown Wheaton with shops, restaurants and Metra train station! Don't hesitate on this one; it's a winner! Loads of new and refreshed features, including newer paver patio and deck, roof in 2021, furnace in 2020, washer/dryer in 2019, updated electrical box and front yard sewer clean out, some newer windows and storm doors.


© 2024 Midwest Real Estate Data LLC. All rights reserved. Listings courtesy of MRED MLS as distributed by MLS GRID, based on information submitted to the MLS GRID as of {{last updated}}.. All data is obtained from various sources and may not have been verified by broker or MLS GRID. Supplied Open House Information is subject to change without notice. All information should be independently reviewed and verified for accuracy. Properties may or may not be listed by the office/agent presenting the information. The Digital Millennium Copyright Act of 1998, 17 U.S.C. § 512 (the “DMCA”) provides recourse for copyright owners who believe that material appearing on the Internet infringes their rights under U.S. copyright law. If you believe in good faith that any content or material made available in connection with our website or services infringes your copyright, you (or your agent) may send us a notice requesting that the content or material be removed, or access to it blocked. Notices must be sent in writing by email to DMCAnotice@MLSGrid.com. The DMCA requires that your notice of alleged copyright infringement include the following information: (1) description of the copyrighted work that is the subject of claimed infringement; (2) description of the alleged infringing content and information sufficient to permit us to locate the content; (3) contact information for you, including your address, telephone number and email address; (4) a statement by you that you have a good faith belief that the content in the manner complained of is not authorized by the copyright owner, or its agent, or by the operation of any law; (5) a statement by you, signed under penalty of perjury, that the information in the notification is accurate and that you have the authority to enforce the copyrights that are claimed to be infringed; and (6) a physical or electronic signature of the copyright owner or a person authorized to act on the copyright owner’s behalf. Failure to include all of the above information may result in the delay of the processing of your complaint.
Wheaton Real Estate
The median home value in Wheaton, IL is $435,000. This is higher than the county median home value of $279,200. The national median home value is $219,700. The average price of homes sold in Wheaton, IL is $435,000. Approximately 69.85% of Wheaton homes are owned, compared to 25.39% rented, while 4.76% are vacant. Wheaton real estate listings include condos, townhomes, and single family homes for sale. Commercial properties are also available. If you see a property you’re interested in, contact a Wheaton real estate agent to arrange a tour today!
Wheaton, Illinois has a population of 53,577. Wheaton is more family-centric than the surrounding county with 37.52% of the households containing married families with children. The county average for households married with children is 37.15%.
The median household income in Wheaton, Illinois is $95,238. The median household income for the surrounding county is $84,442 compared to the national median of $57,652. The median age of people living in Wheaton is 38 years.
Wheaton Weather
The average high temperature in July is 84.2 degrees, with an average low temperature in January of 14.8 degrees. The average rainfall is approximately 38.3 inches per year, with 30.3 inches of snow per year.
