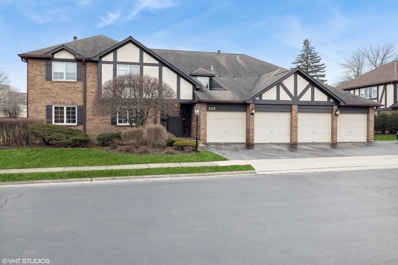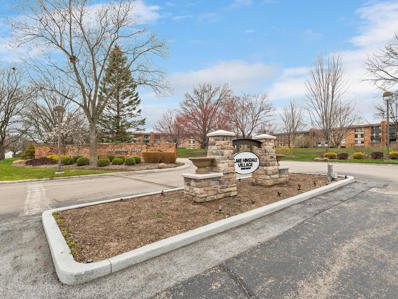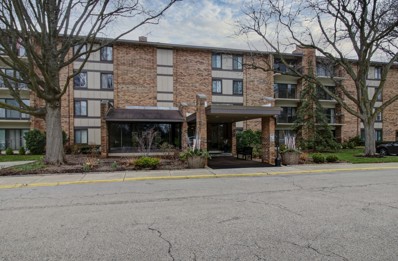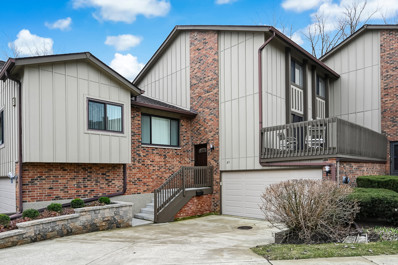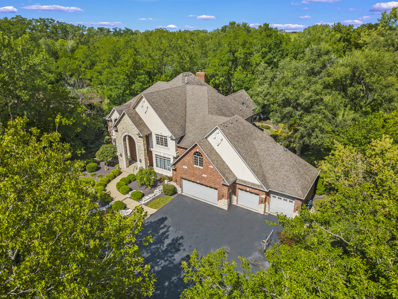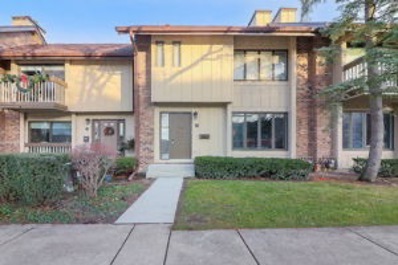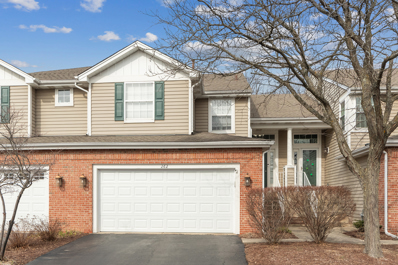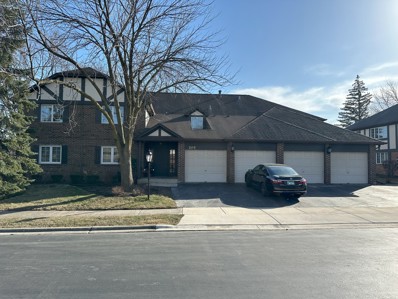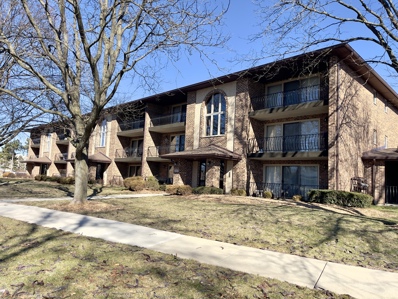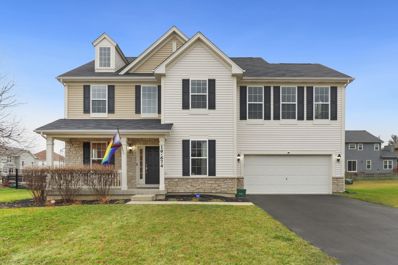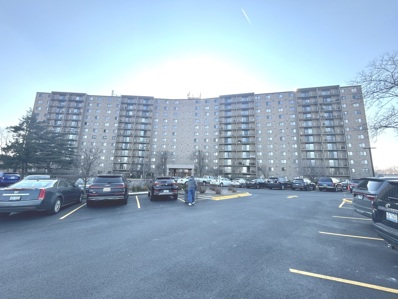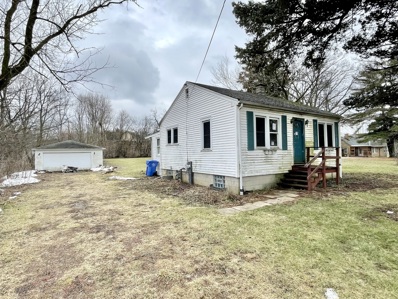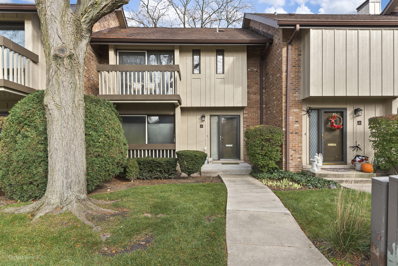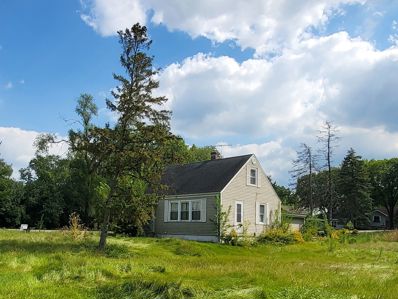Willowbrook IL Homes for Sale
- Type:
- Single Family
- Sq.Ft.:
- 1,356
- Status:
- Active
- Beds:
- 3
- Year built:
- 1981
- Baths:
- 2.00
- MLS#:
- 12008478
ADDITIONAL INFORMATION
Rare opportunity to own a sought-after first-floor unit, delivering the epitome of single-level living in the highly coveted Stanhope Square community! This spacious "A" unit spans 1356 square feet, boasting a thoughtfully designed layout with 3 bedrooms and 2 bathrooms. Revel in the abundance of natural light streaming through the southern exposure, creating a warm and inviting ambiance accentuated by a fresh coat of paint throughout. Step inside to discover the allure of hardwood floors gracing the dining room and kitchen, complemented by newly cleaned carpeting in every other room. The kitchen showcases modern updates such as painted white cabinets, granite countertops, and a suite of gleaming stainless steel appliances. Seamless indoor-outdoor living is achieved effortlessly, thanks to sliding glass doors that lead to the patio from both the kitchen and living room. The secluded patio is enveloped by lush greenery and embraced by a privacy berm. This residence beckons with generously sized rooms, including a primary suite with an updated bathroom featuring walk-in shower and spacious walk-in closet. Noteworthy enhancements include a newer washing machine and stainless steel kitchen appliances. Don't miss this chance to secure a first-floor gem that combines convenience, style, and comfort in the highly desirable Stanhope Square. Embrace a lifestyle of ease in this meticulously maintained home.
- Type:
- Single Family
- Sq.Ft.:
- 1,850
- Status:
- Active
- Beds:
- 2
- Year built:
- 1979
- Baths:
- 2.00
- MLS#:
- 11980541
- Subdivision:
- Lake Hinsdale Village
ADDITIONAL INFORMATION
TOP FLOOR corner unit with 2 bedrooms, 2 full bathrooms AND 2 parking spots. The largest floorplan offering 1850 square feet has beautiful open views and lots of natural light. Hardwood floors throughout the entire unit and a clean updated aesthetic. Lake Hinsdale Village is a beautifully maintained community with many amenities to include an in-ground pool, clubhouse, pickleball & tennis courts, basketball court, paddle boats and a 1.25 mile scenic walking path. The 701 building includes an updated lobby, dual elevators, a party room and fitness center. The subdivision is conveniently located next to the Hinsdale Lake Commons shopping center which includes Whole Foods, Charter Fitness, Bank of America, Petco, Supercuts along with many other retailers. Plus, easy access to Route 83/I55 and just minutes to Oak Brook Center and expressways.
- Type:
- Single Family
- Sq.Ft.:
- 1,264
- Status:
- Active
- Beds:
- 2
- Year built:
- 1974
- Baths:
- 2.00
- MLS#:
- 12004679
ADDITIONAL INFORMATION
Come enjoy resort-style living in this lovely updated second floor condo in an elevator building with beautiful green space and mature tree views. This large, light-filled unit has been thoughtfully remodeled and features: a beautiful eat-in kitchen with white cabinets, under cabinet lighting, butcher block counters on part, ample storage, new stainless dishwasher 2023 and new stainless fridge 2022, a nice sized dining room for entertaining with new light fixture, living room space with beautiful views through the large sliding glass door, large primary suite with walk-in closet, a second closet and primary bathroom, an additional large bedroom and adorable second full bathroom, recently updated balcony to grill or enjoy the views, new luxury vinyl plank flooring in 2022, new baseboards in 2022, freshly painted in neutral colors in 2022, huge walk-in pantry/storage closet in the unit, in-unit brand new washer/ dryer in 2024 and an indoor heated parking spot with extra storage space. Additionally, there is ample exterior parking for guests or an extra vehicle and a shared extra storage closet on the floor. This stunning condo is surrounded by the many incredible amenities of Lake Hinsdale including gorgeous tranquil lakes with fountains and walking paths, a pool, party rooms, breathtaking clubhouse, work out facilities, tennis courts, pickle ball courts, playground, paddle boating and fishing. Even though you will instantly feel like you are on vacation here, you are in the prime location close to shopping, dining and highways!
- Type:
- Single Family
- Sq.Ft.:
- 1,794
- Status:
- Active
- Beds:
- 3
- Year built:
- 1977
- Baths:
- 4.00
- MLS#:
- 11997416
- Subdivision:
- Lake Hinsdale Village
ADDITIONAL INFORMATION
TURN KEY! TOTALLY RENOVATED WITH SPECTACULAR WATER VIEWS 3 BR 2.2 BATH TOWNHOME IN THIS HIGHLY DESIRED LOCATION OF LAKE HINSDALE. KITCHEN CABINETS WITH QUARTZ COUNTERTOPS, CUSTOM BACKSPLASH, BREAKFAST BAR, AND UNDER CABINET LIGHTING. PRIMARY BEDROOM WITH WALK-IN CLOSET AND STUNNING PRIVATE BATH. 2 ADDITIONAL BEDROOMS WITH WATER VIEWS AND SECOND FLOOR LAUNDRY WITH ADDITIONAL LAUNDRY IN THE WALKOUT BASEMENT. NEW 4" OAK HARDWOOD FLOORING THROUGHOUT FIRST FLOOR. FAMILY ROOM WITH FIREPLACE AND LUXURY VINYL FLOORING. NEW HVAC AND WATER HEATER. HEATED 2 CAR ATTACHED GARAGE. MULTIPLE OUTDOOR SEATING AREAS WITH WATER VIEWS. TOP NOTCH AMENITIES FOR YOU TO ENJOY, CLUBHOUSE, GYM ROOM, OUTDOOR POOL, PADDLE BOATS,TENNIS/ PICKLE BALL COURTS AND PLENTY OF WALKING PATHS.
$1,675,000
210 79th Street Willowbrook, IL 60527
- Type:
- Single Family
- Sq.Ft.:
- 8,328
- Status:
- Active
- Beds:
- 5
- Lot size:
- 2.06 Acres
- Year built:
- 2001
- Baths:
- 5.00
- MLS#:
- 11997046
ADDITIONAL INFORMATION
This 2 acre estate is in the shadow of the city. Only 5 minutes to I-55 exit and 20 minutes to downtown, this Willowbrook mansion offers the perks of the suburbs with convenient access to Chicago! Hidden from the road, the grounds of this private, grand estate begin to impress from the moment you enter the property. The long drive meanders past mature trees and the beautifully manicured yard in route to the sprawling 8,328 square foot mansion. The palatial grounds at the rear of the home include large unencumbered green space, mature trees, garden beds, and a landscaped pond with waterfalls and bridge. All of which are visible from every key location on the backside of the home: the four season room, family room, breakfast room, the primary bedroom and its adjoining balcony, the primary bathroom, bonus room, and third floor office! The grand design of the home offers both expansive room sizes while maintaining a comfortable feel. Tall ceilings abound over all four levels! The main floor is a socialite's delight from the grand two story entrance and marble floors to expansive living and entertaining spaces. Effortlessly entertain large groups while traveling between the massive kitchen area, family room, and sunroom. A formal living room and dining room as well as a bedroom, full bath, and laundry round out the main level. The primary suite is a retreat unto its own. Space abounds in the bedroom, bath, and walk in closet. Best of all is the balcony access that overlooks the gardens. An additional three bedrooms of generous size and adjoining bathrooms are on the second level. Large bonus rooms are available on both the second and third level as well as walk-in attic storage. The deep-pour basement includes radiant heated floors, stone fireplace, rough-in plumbing, and design work that has already begun with many of the spaces framed out. For the car enthusiast, the attached four car garage has radiant heated flooring. For additional toy storage, the detached six car garage with lift should work out just fine. When location matters, one will love the proximity to I-55 and Route 83, Hinsdale South High School, and the numerous parks, retail, and dining options. Never before available, now is the time to capture this magnificent home nestled on its 2+ acre parklike oasis!
- Type:
- Single Family
- Sq.Ft.:
- 1,672
- Status:
- Active
- Beds:
- 3
- Year built:
- 1970
- Baths:
- 4.00
- MLS#:
- 11993644
- Subdivision:
- Lake Hinsdale Village
ADDITIONAL INFORMATION
Bring an offer and your decorating/creative ideas, to this RARELY available Lake Hinsdale townhome. --- Welcome to an exceptional 2-story townhouse nestled in the coveted Lake Hinsdale community! This rarely available gem boasts 3 bedrooms, 2 full baths, and 2 half baths, offering breathtaking views of the serene lake and seasonal fountains. The main level impresses with a generously sized living room adorned by a cozy fireplace and a formal dining room, perfect for gatherings. The fully equipped cabinet kitchen, complete with a breakfast room, extends seamlessly to a back patio and garden through sliding glass doors, creating an ideal indoor-outdoor flow. Ascend to the second floor to discover all 3 bedrooms, including a primary suite featuring a full bath and picturesque views of the lake. The lower level invites entertainment with a family room and a convenient bar area, ideal for hosting guests. This townhouse boasts the convenience of in-unit laundry and a 2-car garage. Embrace the opportunity to unleash your creativity and personalize this space to your liking! Moreover, Lake Hinsdale provides a wealth of amenities, including a pool, tennis courts, and a clubhouse, enhancing the lifestyle within this sought-after community. Don't miss the chance to experience the tranquility and leisure that this Lake Hinsdale townhouse offers. Schedule a showing and envision the endless possibilities for your future in this remarkable abode! Property SOLD AS IS.
- Type:
- Single Family
- Sq.Ft.:
- 1,813
- Status:
- Active
- Beds:
- 2
- Year built:
- 1995
- Baths:
- 3.00
- MLS#:
- 11993133
- Subdivision:
- Nantucket
ADDITIONAL INFORMATION
BEAUTIFUL UNIT WITH 2 MASTER BEDROOMS, HARDWOOD FLOORS IN ENTRY, KITCHEN WITH CENTER ISLAND, AND VAULTED CL. WALK OUT FAMILY ROOM TO PATIO, COURTYARD VIEWS. 2 CAR GARAGE.
- Type:
- Single Family
- Sq.Ft.:
- 1,196
- Status:
- Active
- Beds:
- 2
- Year built:
- 1981
- Baths:
- 2.00
- MLS#:
- 11992784
- Subdivision:
- Stanhope Square
ADDITIONAL INFORMATION
EXCEPTIONALLY 2BR, 2BA END UNIT IN DESIRABLE STANHOPE SQUARE. UPDATED WHITE KITCHEN WITH GRANITE COUNTERTOP,BACKSPLASH TILE, ALL WOOD FLOOR, UPDATED BATHROOMS WITH QUARTZ COUNTER TOP, FRESHLY PAINTED, , MASTER BEDROOM HAS WALK-IN CLOSET & PRIVATE BATH W/VANITY AREA. EAT IN KITCHEN PLUS SEPARATE DINING ROOM. MOST LED LIGHT FIXTURES. NEW FURNACE 2021, FRESH PAINTED, LOTS OF STORAGE SPACE, IN-UNIT LAUNDRY, BALCONY & GARAGE. SITUATED IN HIGHLY SOUGHT-AFTER NEIGHBORHOOD, PROXIMITY TO SHOPPING , DINING, PARKS AND HIGHTWAY. TOP-RATED HINSDALE CENTRAL HIGH. MUST SEE TO APPRECIATE, MAKE THIS WONDERFUL SPACE YOUR NEW HOME!
- Type:
- Single Family
- Sq.Ft.:
- 1,046
- Status:
- Active
- Beds:
- 2
- Year built:
- 1992
- Baths:
- 2.00
- MLS#:
- 11986620
- Subdivision:
- Marydale
ADDITIONAL INFORMATION
Beautiful, bright and well maintained unit in move in condition. Vaulted ceiling in large living room and dining room. Gorgeous newer hardwood floors. Eat in kitchen with oak cabinets and ceramic tile. Large master bedroom with private bath. In unit laundry. Big private balcony. Garage. Fabulous location close to schools, expressways and shopping. Brick building with front and back entry.
- Type:
- Single Family
- Sq.Ft.:
- 3,329
- Status:
- Active
- Beds:
- 4
- Lot size:
- 0.24 Acres
- Year built:
- 2015
- Baths:
- 3.00
- MLS#:
- 11982366
- Subdivision:
- Stableford
ADDITIONAL INFORMATION
Perfection defines this 'like new' custom home nestled on a serene cul-de-sac, radiating excellence with its luxurious upgrades, meticulous attention to detail, stylish decor, and popular color schemes. This stunning home showcases an elegant foyer leading to a spacious formal dining room with charming chair rail accents, while a double door entry reveals a private office for added convenience. The expansive family room is a cozy retreat with a fireplace and abundant windows framing picturesque views of the surrounding farm. The heart of the home, the chef's kitchen, features pristine white cabinets, gleaming granite countertops, a central island, and top-of-the-line stainless steel appliances. Connected to the kitchen is the 'super laundry' mudroom with a built-in desk, offering both functionality and style. A bonus room/loft on the mid-level provides versatile living space, situated opposite the bedroom wing which houses the luxurious master suite. The master suite boasts a walk-in closet with custom Elfa shelving and a spa-like bath with quartz countertops, a double vanity, a separate shower, and a soaking tub, complemented by three additional generously sized bedrooms. Step outside to the beautiful yard backing onto a scenic farm, complete with a deck and a paver patio for outdoor enjoyment. The property is equipped with an invisible fence for added convenience and safety. Upgrades include new washer, dryer, and refrigerator installed in 2018, as well as plantation shutters in the master bedroom and bath. The garage has been finished with a heater, custom cabinetry, and a new epoxy floor, enhancing functionality and aesthetics. Custom perennial landscaping, new trees, and flower bedding add to the beauty of the outdoor space, along with a 9 x 9' garden patch. Additional enhancements include newly refinished decking, Hickory hardwood flooring in the master bedroom wing, and wide plank laminate in the bonus room. Main level features oak flooring. This meticulously maintained home is a true gem, offering an exceptional blend of luxury, comfort, and style. Light fixture in dining room excluded in sale .
- Type:
- Single Family
- Sq.Ft.:
- 1,051
- Status:
- Active
- Beds:
- 2
- Year built:
- 1973
- Baths:
- 2.00
- MLS#:
- 11983732
ADDITIONAL INFORMATION
Great East facing two bedroom Condo close to shopping and expressways, Laundry in unit, Granite counters and slate flooring, Onyx, Vessel sink, Chicago skyline and sunrise views. Twenty foot balcony. New hardwood floors and paint throughout.
- Type:
- Single Family
- Sq.Ft.:
- 800
- Status:
- Active
- Beds:
- 2
- Lot size:
- 1 Acres
- Year built:
- 1949
- Baths:
- 1.00
- MLS#:
- 11970478
ADDITIONAL INFORMATION
** ATTENTIONS HOMEOWNERS & BUILDERS ** VALUE IN THE LAND ** BUILD YOUR DREAM HOME on this BEAUTIFUL ONE ACRE LOT located in the VILLAGE OF WILLOWBROOK ** ** One Story House featuring 2 Bedrooms & 1 Bath with an Unfinished Basement on a BEAUTIFUL ONE ACRE LOT in the VILLAGE OF WILLOWBROOK ** Hinsdale South High School District ** House needs repair and Sold "as-is". Detached 4 Car Garage on Property (22' wide x 38' deep). Perfect Opportunity to renovate the existing house or Tear Down and BUILD YOUR DREAM HOME!!!
$325,000
18 Kane Court Willowbrook, IL 60527
- Type:
- Single Family
- Sq.Ft.:
- 1,860
- Status:
- Active
- Beds:
- 2
- Year built:
- 1970
- Baths:
- 3.00
- MLS#:
- 11921611
ADDITIONAL INFORMATION
Welcome to your new home! This stunning home nestled in the heart of the suburbs offers the perfect combination of elegance, comfort and privacy. The new exterior and luxurious interior finishes, exceptional attention to detail and tranquil surroundings, makes this home one of a kind. As you step inside, you'll be greeted by a warm and inviting atmosphere, with a layout that flows seamlessly from room to room. The spacious living area is bathed in natural light, creating a bright and welcoming ambiance that makes you feel right at home. The kitchen is a chef's delight, with stainless steel appliances, ample countertops, and plenty of cabinet space - making it a chef's dream kitchen. The adjacent dining area is great for hosting family dinners or entertaining guests. The two (2) bedrooms are generously sized. The master suite is designed to provide the ultimate in comfort and relaxation. The backyard oasis is a true gem with your very own private sprawling patio. This generous sized patio area is ideal for hosting summer barbecues or relaxing and enjoying nature with peaceful and private surroundings. The clubhouse gives you access to a large pool, party deck with plenty of great summer events, including live music. Located in a desirable neighborhood, this home also offers easy access to shopping, dining, and entertainment options, as well as top-rated schools and parks. It's the perfect place to raise a family, entertain friends, or simply enjoy the tranquility of the vast breath-taking scenery. Don't miss out on this incredibly rare opportunity. Come take a look today.
- Type:
- Single Family
- Sq.Ft.:
- 1,114
- Status:
- Active
- Beds:
- 3
- Lot size:
- 0.33 Acres
- Year built:
- 1942
- Baths:
- 1.00
- MLS#:
- 11885973
ADDITIONAL INFORMATION
Corner Lot located in quiet neighborhood. SELLING AS-IS. Tear down or fix it up!


© 2024 Midwest Real Estate Data LLC. All rights reserved. Listings courtesy of MRED MLS as distributed by MLS GRID, based on information submitted to the MLS GRID as of {{last updated}}.. All data is obtained from various sources and may not have been verified by broker or MLS GRID. Supplied Open House Information is subject to change without notice. All information should be independently reviewed and verified for accuracy. Properties may or may not be listed by the office/agent presenting the information. The Digital Millennium Copyright Act of 1998, 17 U.S.C. § 512 (the “DMCA”) provides recourse for copyright owners who believe that material appearing on the Internet infringes their rights under U.S. copyright law. If you believe in good faith that any content or material made available in connection with our website or services infringes your copyright, you (or your agent) may send us a notice requesting that the content or material be removed, or access to it blocked. Notices must be sent in writing by email to DMCAnotice@MLSGrid.com. The DMCA requires that your notice of alleged copyright infringement include the following information: (1) description of the copyrighted work that is the subject of claimed infringement; (2) description of the alleged infringing content and information sufficient to permit us to locate the content; (3) contact information for you, including your address, telephone number and email address; (4) a statement by you that you have a good faith belief that the content in the manner complained of is not authorized by the copyright owner, or its agent, or by the operation of any law; (5) a statement by you, signed under penalty of perjury, that the information in the notification is accurate and that you have the authority to enforce the copyrights that are claimed to be infringed; and (6) a physical or electronic signature of the copyright owner or a person authorized to act on the copyright owner’s behalf. Failure to include all of the above information may result in the delay of the processing of your complaint.
Willowbrook Real Estate
The median home value in Willowbrook, IL is $323,500. This is higher than the county median home value of $279,200. The national median home value is $219,700. The average price of homes sold in Willowbrook, IL is $323,500. Approximately 67.77% of Willowbrook homes are owned, compared to 25.77% rented, while 6.47% are vacant. Willowbrook real estate listings include condos, townhomes, and single family homes for sale. Commercial properties are also available. If you see a property you’re interested in, contact a Willowbrook real estate agent to arrange a tour today!
Willowbrook, Illinois has a population of 8,598. Willowbrook is less family-centric than the surrounding county with 25.86% of the households containing married families with children. The county average for households married with children is 37.15%.
The median household income in Willowbrook, Illinois is $67,780. The median household income for the surrounding county is $84,442 compared to the national median of $57,652. The median age of people living in Willowbrook is 45.7 years.
Willowbrook Weather
The average high temperature in July is 84.2 degrees, with an average low temperature in January of 14.8 degrees. The average rainfall is approximately 38.3 inches per year, with 30.3 inches of snow per year.
