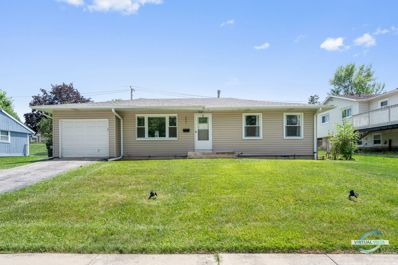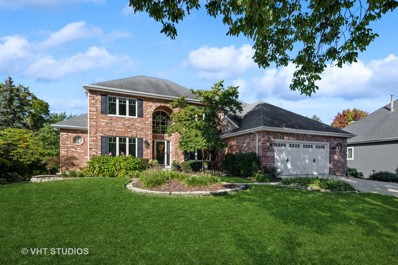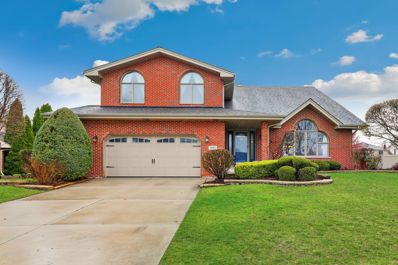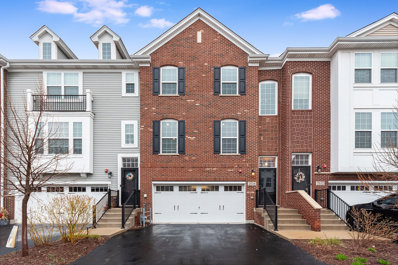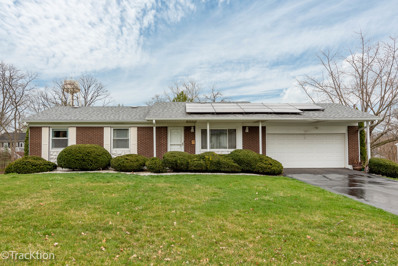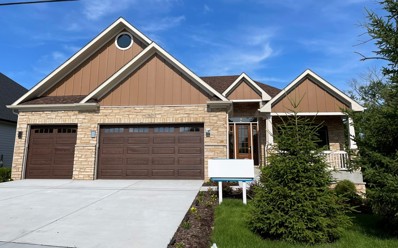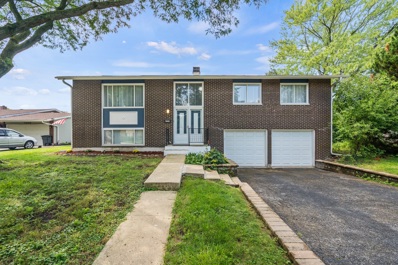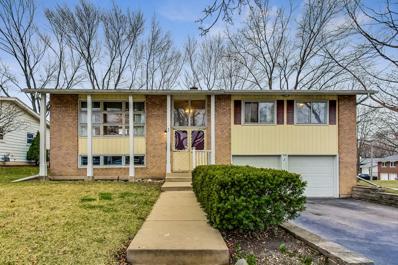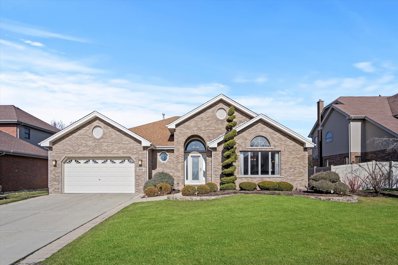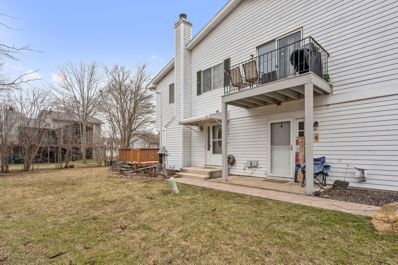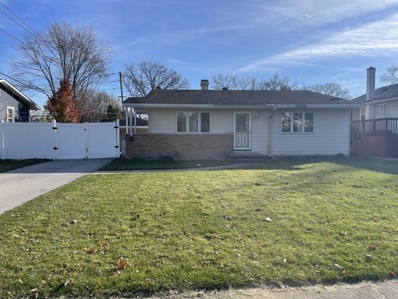Woodridge IL Homes for Sale
- Type:
- Single Family
- Sq.Ft.:
- 1,223
- Status:
- Active
- Beds:
- 3
- Lot size:
- 0.18 Acres
- Year built:
- 1964
- Baths:
- 3.00
- MLS#:
- 12020982
ADDITIONAL INFORMATION
Welcome to your spacious Ranch retreat boasting over 2,100 square feet of living space, complete with a fenced backyard oasis. This charming abode offers three inviting bedrooms on the main level, with an additional fourth bedroom in the finished basement, ideal for guests or a home office. Entertain with ease in the expansive recreation room, or indulge in culinary delights in the gourmet kitchen featuring 42" Custom Hickory Cabinets, Granite Countertops, Glass Tile Backsplash, and top-of-the-line Frigidaire Stainless Steel appliances. Conveniently located less than 1.5 miles from the I355 interchange, this home offers easy access to amenities like the Park District, pool, and Bolingbrook Promenade. Recent upgrades including a brand new roof (complete tear off) in 2021 and newer windows, appliances, furnace, AC, hot water heater, and sump pump, all installed in 2016, ensure peace of mind. Don't miss your opportunity to make this stunning property your own - schedule your showing today!
- Type:
- Single Family
- Sq.Ft.:
- 5,480
- Status:
- Active
- Beds:
- 5
- Lot size:
- 0.25 Acres
- Year built:
- 1992
- Baths:
- 5.00
- MLS#:
- 11996139
- Subdivision:
- Seven Bridges
ADDITIONAL INFORMATION
Welcome to this stunning brick-front home in the highly desirable Seven Bridges neighborhood! Enter and be greeted by a naturally lit, two-story foyer that draws you into this impressive space. This modern yet traditional entry is flanked by your formal living room, featuring hardwood flooring & crown molding, and your formal dining room complete with crown & chair rail molding. Continue on and you will feel right at home as you step into your grand two-story family room complete with two skylights allowing natural light to pour in, a stone fireplace framed with two large windows on both sides & built-in speakers. Flow right into your newly remodeled "wow" kitchen! Here you will be able to enjoy all of your dream-kitchen features with custom soft-close white cabinetry accented by beautiful granite counters & marble backsplash, 4-burner Wolf range with griddle sitting over an oversized oven with custom exhaust hood, additional built-in full-sized Wolf oven & microwave, paneled Sub-Zero refrigerator with 2 additional paneled Sub-Zero drawer refrigerators tucked into your accent eat-in island, built-in pantry with pull-out shelves, & an eating area with large windows which allows for amazing views of your peaceful, nature-filled backyard. Completing this space is your beverage center tucked right around the corner featuring additional custom cabinetry with leathered granite & marble backsplash, a beverage refrigerator and sink. Another huge perk of this wonderful home is that it has a first floor primary suite complete with brand new carpet, tray ceiling, french doors leading to the deck that overlooks your beautiful backyard, & a newly remodeled ensuite bathroom featuring heated porcelain wood-like flooring, vanity with double sinks, luxurious walk-in shower & separate Jacuzzi Air Jet tub, skylight for natural light to stream in & double walk-in closets. Your main level also holds your 5th bedroom or first-floor office space with two closets & french doors, updated powder room, & laundry room with new utility sink & folding/hanging area. Ascend to your second level where you will find your private second bedroom complete with its own ensuite bathroom & massive walk-in closet. Bedrooms three & four are located at the opposite end of the hall & share the hall bath with a tub/shower combo & skylight. Your second level also has a cedar walk-in closet and large linen closet for all of your organizational needs! The space continues in your finished walk-out basement. Enjoy this massive amount of extra living area with the perfect spot for playing games, watching movies around your second fireplace, fun space for playing pool or ping pong, wet bar with second beverage fridge, full bathroom with walk-in shower, and an extra room that can function as a bedroom, workout space, office or craft area! There is no lack of storage space with having your full storage room in the basement complete with built-in shelving plus an additional closet that holds your basement refrigerator & extra room for those big Costco runs! Step outside to soak up these warmer days on your roomy main-level deck with pergola or head on down to your lower level deck/patio right off of your walk-out basement & spread out in your spacious backyard. The cherry on top is the location of this home - tucked at the end of a cul-de-sac & backing to mature trees, the walking paths & Caddie Corner Park. This location within Seven Bridges cannot be beat! While this home has a Woodridge address, it has the benefit of feeding into Naperville District 203 Schools (Meadow Glens Elementary, Kennedy Jr. High, and Naperville North HS) and you are minutes away from the Lisle or Naperville train station, quick highway access, close proximity to Edward-Elmhurst Health & Fitness Center, and you are surrounded by all of the dining and entertainment amenities that Main Street at Seven Bridges offers! Welcome home!
- Type:
- Single Family
- Sq.Ft.:
- 3,325
- Status:
- Active
- Beds:
- 4
- Year built:
- 1998
- Baths:
- 4.00
- MLS#:
- 12011531
- Subdivision:
- Farmingdale Village
ADDITIONAL INFORMATION
Welcome to this beautifully upgraded home in the highly desirable Farmingdale Village subdivision is situated on a lovely landscaped lot across from the pond and a short walk to Kiddy park. As you step inside, you're immediately greeted by soaring ceilings and gleaming hardwood floors, setting the tone for elegance and comfort throughout. The spacious formal living room seamlessly flows into the adjacent dining room, creating a perfect setting for gatherings and entertaining. The updated kitchen is a chef's dream, featuring custom shaker cabinetry with crown molding, ample pantry space, quartzite countertops, an eat-in peninsula, and high-end S/S appliances. A wood-burning fireplace serves as the cozy focal point of the family room and adjacent is an at-home office, which could easily double as a main floor bedroom, offering versatility and convenience. A discreetly located powder room completes this level. Upstairs, the expansive primary bedroom awaits, boasting elevated ceilings that offer an abundance of natural light, a large walk-in closet, and a spa-like bathroom, where you'll find a luxurious soaker tub, dual vanity sink, shower and custom storage. There are three additional generously sized bedrooms, all with ample closet space and a full bathroom. Descend to the warm and inviting basement, where you'll find an additional custom kitchen, bedroom, full bath, and family room. This space is perfect for an in-law arrangement or hosting guests! Outside, the meticulously landscaped yard provides a serene escape, with a large deck for outdoor enjoyment and relaxation. Ideally located close to restaurants, shops, Cypress Cove Water Park just in time for summer and easy access to both I-355 & I-55. Schedule your tour today!
- Type:
- Single Family
- Sq.Ft.:
- 2,267
- Status:
- Active
- Beds:
- 2
- Year built:
- 2019
- Baths:
- 3.00
- MLS#:
- 12014320
- Subdivision:
- Woodview
ADDITIONAL INFORMATION
Welcome to the epitome of comfort and luxury living in the coveted Woodview subdivision, where this meticulously kept townhome awaits your arrival. Featuring an attractive brick facade, this residence offers three floors of refined living space adorned with high-end upgrades, promising a lifestyle of sophistication and convenience. Key Features include: Spacious Family room Retreat: Step into the lower level family room, a versatile space perfectly suited for recreation and relaxation, offering ample room for unwinding after a long day. Open Concept Main Level: The main level presents an inviting open floor plan, seamlessly blending living, dining, and kitchen areas, ideal for modern living and effortless entertaining. Gourmet Kitchen: Discover culinary delight in the spacious eat-in kitchen, equipped with luxurious quartz countertops, abundant 42" cabinets, stainless steel appliances, a stylish subway tile backsplash, an oversized island with breakfast bar seating for four, and a pantry for all your storage needs. Impressive Primary Suite: Retreat to the upper level where you'll find two spacious bedrooms, including an impressive primary suite featuring two separate walk-in closets and an en suite bathroom, offering a serene sanctuary for relaxation. Versatile loft: The large loft provides a perfect space for a home office, study, or additional living area, catering to your diverse lifestyle needs. Private Patio: Step outside to your private patio, offering endless possibilities for outdoor enjoyment and relaxation, whether you're hosting a barbecue or simply soaking up the sunshine. Convenient Two-Car Garage: Enjoy the convenience of a two-car garage, providing secure parking and additional storage space for your vehicles and belongings. Maintenance-Free Living: Benefit from hassle-free living with landscaping and snow removal taken care of by the association, allowing you to move in and relax without the worry of exterior maintenance tasks. Experience the ease and comfort of townhome living in this meticulously maintained residence. Move right in and embrace a lifestyle of luxury and relaxation in the Woodview subdivision.
- Type:
- Single Family
- Sq.Ft.:
- 1,144
- Status:
- Active
- Beds:
- 3
- Lot size:
- 0.31 Acres
- Year built:
- 1975
- Baths:
- 2.00
- MLS#:
- 11998503
ADDITIONAL INFORMATION
Dreaming of a ranch with a walk out finished basement? Here it is! Not only does the ease of one level living afford a great floorplan, access additional space directly off the kitchen and dining room to your huge 3-seasons room! Enjoy the tranquility overlooking your enormous backyard almost year-round and in the warmer weather head out to the new deck or patio below! Often referred to as the hub of the home, the owners have appointed the kitchen with trendy kitchen cabinets, new dishwasher, microwave, sink and faucet ready for your additional updates. Head down to the finished walkout basement for true recreation offering a separate jacuzzi space to relax after those long workdays! Close proximity to everything Woodridge has to offer with restaurants, shopping, major thoroughfares nearby with a short walk to the park and school. Main floor carpet, dishwasher, kitchen sink and faucet, 2024, microwave, 2023, roof, approx. 8 years, HWH, deck and patio, approx. 1 year. Come and add your finishing touches, live here and make it a wonderful life!
$1,195,000
7625 Dunham Road Downers Grove, IL 60517
- Type:
- Single Family
- Sq.Ft.:
- 2,450
- Status:
- Active
- Beds:
- 3
- Year built:
- 2023
- Baths:
- 3.00
- MLS#:
- 12010607
- Subdivision:
- Fox Wood Estates
ADDITIONAL INFORMATION
New Construction home featuring many upgrades included! This exquisite custom built RANCH HOME offers one level luxury living and has been designed to impress with outstanding quality, specifications and features. 3 car garage. Dramatic entrance foyer with 13' ceiling. Hardwood floors throughout. Gourmet kitchen featuring top of the line appliances including WOLF stove and microwave, BOSCH refrigerator and MIELE dishwasher. Kitchen also features walk in pantry and large island with custom cabinetry, Caesarstone quartz countertops and skylight over island. Open great room has 16' cathedral ceiling, stone fireplace and access to exterior Trex deck that overlooks nature preserve and forest preserve. Primary bedroom suite has 15' cathedral ceiling with large luxurious private bath with oversized custom tile shower, separate tub, double vanities, private water closet, walk in closet. Bedroom 2 has 15' cathedral ceiling and private full bath and walk in closet. Bedroom 3 has 14' cathedral ceiling and could be used as office/den/study or living room. Bath 3 has custom tiled shower, private water closet, double sinks, linen shelves and can be accessed by Bedroom 3. Illuminated mirrors in all baths ! Ceiling fans in all bedrooms! 3 car garage with entrance to mud room/laundry room with closet, sink, cabinets, w&d hookups and bench. Oversized hallways and all doors are 36". Cathedral ceilings! Full unfinished basement with walkout to concrete patio. Hardy siding and stone exterior. 2x6 walls. Front porch with beadboard ceiling. Custom landscaping with underground sprinkler system and ground lighting. House borders Fox Hollow Forest Preserve and overlooks Nature Preserve. Just minutes from entertainment, shopping, restaurants and golf courses. Easy access to I-355 and I-55. Across the street from golf course.Highly acclaimed Downers Grove and Darien school districts #66 and #99. This home has everything on one level and is surrounded by boundaries of perfection!
$459,900
6934 Glenn Court Woodridge, IL 60517
- Type:
- Single Family
- Sq.Ft.:
- 1,895
- Status:
- Active
- Beds:
- 4
- Lot size:
- 0.25 Acres
- Year built:
- 1968
- Baths:
- 2.00
- MLS#:
- 12005807
ADDITIONAL INFORMATION
$389,000
1 Eastgate Court Woodridge, IL 60517
- Type:
- Single Family
- Sq.Ft.:
- 1,935
- Status:
- Active
- Beds:
- 4
- Lot size:
- 0.19 Acres
- Year built:
- 1968
- Baths:
- 2.00
- MLS#:
- 12001304
- Subdivision:
- Winston Hills
ADDITIONAL INFORMATION
Explore this captivating raised ranch nestled on a peaceful cul-de-sac! **NEW ROOF COMING SOON -TO BE INSTALLED** This charming home boasting 4 bedrooms and 2 baths, offers spacious living with a blend of modern comfort and timeless appeal. The open floor plan seamlessly connects the living, dining and kitchen areas creating a perfect atmosphere for entertaining or cozy movie nights at home. All of the bedrooms offer a generous sized closet and tons of natural light. Welcoming lower level recreation room, with the 4th bedroom tucked on the side, as well as a convenient laundry and a full bath with step in shower. Revel in the charm of freshly painted interiors, while the large heated garage and spacious yard provide ample space for comfort and play. 2019 "News": New driveway, New air vents on the roof, New shower in hall bath, New radon fan, new sump pump, Home freshly painted throughout, New refrigerator, New wooden Deck, New ceiling light fixture in Master Bedroom, New Garage overhead door and fire door into home. New microwave in 2022. Newer flooring in Kitchen, bedroom and lower level. Close to Shopping, Restaurants, Schools, Park District, Post office, Police station and Library. Tons of walking and bike paths. Minutes from I-355, I-55 and I-88. Downers North HS. Quick close possible.
- Type:
- Single Family
- Sq.Ft.:
- 2,515
- Status:
- Active
- Beds:
- 3
- Year built:
- 2009
- Baths:
- 3.00
- MLS#:
- 11997772
- Subdivision:
- Farmingdale Village
ADDITIONAL INFORMATION
Welcome to the coveted Farmington Village subdivision of Woodridge. This large all brick 3-bedroom home was built in 2009 by highly reputable builders Gallagher & Henry and has been meticulously maintained. The expansive floor plan of the main living area is perfect for modern day living and family events. Enjoy a natural light filled open floor plan that includes an eat in kitchen, formal dining room, living room and separate family room. The full unfinished basement can be used for parties, wintertime activities, a work from home office, and of course can be finished into another living space. Convenient location near highways, shopping, and schools. There are 2 playgrounds that are accessible without crossing a major street. The private backyard features custom pavers, lots of grass for sports and other activities, and a semi inground pool.
- Type:
- Single Family
- Sq.Ft.:
- 1,150
- Status:
- Active
- Beds:
- 3
- Year built:
- 1981
- Baths:
- 2.00
- MLS#:
- 11976968
- Subdivision:
- Village Club Condos
ADDITIONAL INFORMATION
Welcome to Woodridge Center, where the mature trees, scenic lakes, and paved trails will have you feeling like you are on vacation. Woodridge Center is home to this charming 3-bedroom, 1 full and 1 half bathroom condo offering a perfect mix of comfort and style. Upon entry, discover an inviting open floor plan connecting the living, dining, and kitchen areas seamlessly. The living room offers a cozy fireplace and an abundance of natural light. The kitchen provides room for an eat-in table space and features a sliding glass door that opens onto your own private 11ft x 25ft deck, a perfect setting for enjoying morning coffee or hosting gatherings. The second floor consists of 3 bedrooms and a full bath. The basement provides extra living space for a home office, gym, or entertainment area and an in-unit laundry room. With a 1.5-car attached garage, parking is hassle-free, offering security and protection for your vehicles year-round. This home needs a little TLC to freshen it up and is priced accordingly. This condo offers easy access to all amenities-including convenient locations to schools, shopping, restaurants, Woodridge library, and I-355. Welcome home!
- Type:
- Single Family
- Sq.Ft.:
- 1,008
- Status:
- Active
- Beds:
- 3
- Year built:
- 1961
- Baths:
- 1.00
- MLS#:
- 11934171
ADDITIONAL INFORMATION
3 bedroom, 1 bath home including the additional 498 sq ft finished lower level and huge backyard. Open concept with vaulted ceilings in living room and kitchen. Home needs TLC but in a great location! Across the street from the park with tennis courts and walking paths!


© 2024 Midwest Real Estate Data LLC. All rights reserved. Listings courtesy of MRED MLS as distributed by MLS GRID, based on information submitted to the MLS GRID as of {{last updated}}.. All data is obtained from various sources and may not have been verified by broker or MLS GRID. Supplied Open House Information is subject to change without notice. All information should be independently reviewed and verified for accuracy. Properties may or may not be listed by the office/agent presenting the information. The Digital Millennium Copyright Act of 1998, 17 U.S.C. § 512 (the “DMCA”) provides recourse for copyright owners who believe that material appearing on the Internet infringes their rights under U.S. copyright law. If you believe in good faith that any content or material made available in connection with our website or services infringes your copyright, you (or your agent) may send us a notice requesting that the content or material be removed, or access to it blocked. Notices must be sent in writing by email to DMCAnotice@MLSGrid.com. The DMCA requires that your notice of alleged copyright infringement include the following information: (1) description of the copyrighted work that is the subject of claimed infringement; (2) description of the alleged infringing content and information sufficient to permit us to locate the content; (3) contact information for you, including your address, telephone number and email address; (4) a statement by you that you have a good faith belief that the content in the manner complained of is not authorized by the copyright owner, or its agent, or by the operation of any law; (5) a statement by you, signed under penalty of perjury, that the information in the notification is accurate and that you have the authority to enforce the copyrights that are claimed to be infringed; and (6) a physical or electronic signature of the copyright owner or a person authorized to act on the copyright owner’s behalf. Failure to include all of the above information may result in the delay of the processing of your complaint.
Woodridge Real Estate
The median home value in Woodridge, IL is $261,100. This is lower than the county median home value of $279,200. The national median home value is $219,700. The average price of homes sold in Woodridge, IL is $261,100. Approximately 63.81% of Woodridge homes are owned, compared to 30.39% rented, while 5.8% are vacant. Woodridge real estate listings include condos, townhomes, and single family homes for sale. Commercial properties are also available. If you see a property you’re interested in, contact a Woodridge real estate agent to arrange a tour today!
Woodridge, Illinois 60517 has a population of 33,447. Woodridge 60517 is less family-centric than the surrounding county with 34.7% of the households containing married families with children. The county average for households married with children is 37.15%.
The median household income in Woodridge, Illinois 60517 is $80,757. The median household income for the surrounding county is $84,442 compared to the national median of $57,652. The median age of people living in Woodridge 60517 is 37.6 years.
Woodridge Weather
The average high temperature in July is 83.8 degrees, with an average low temperature in January of 14.7 degrees. The average rainfall is approximately 38.8 inches per year, with 28 inches of snow per year.
