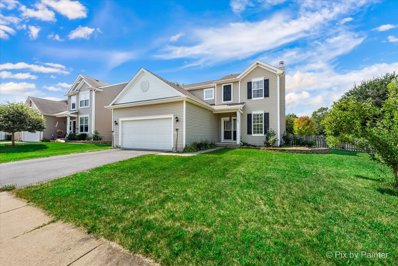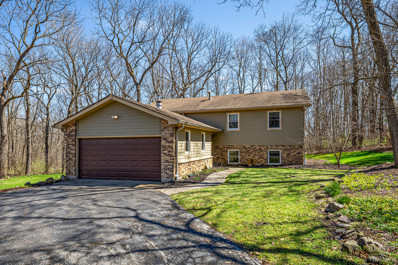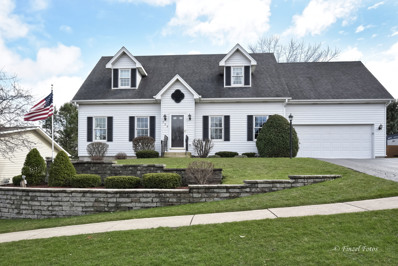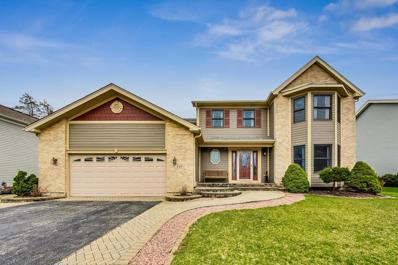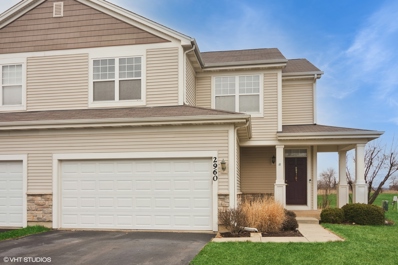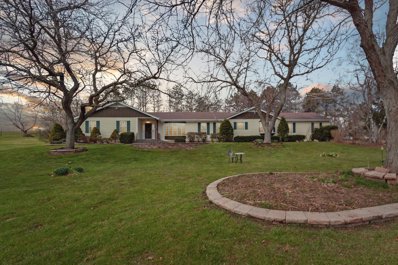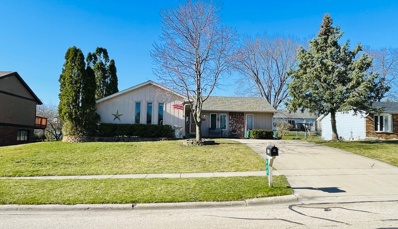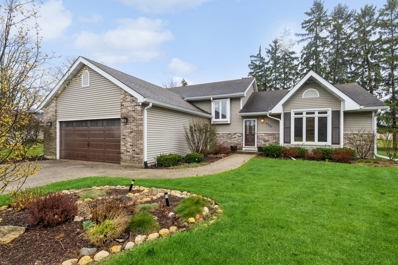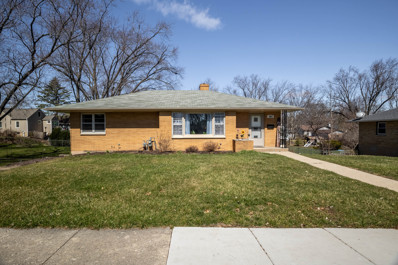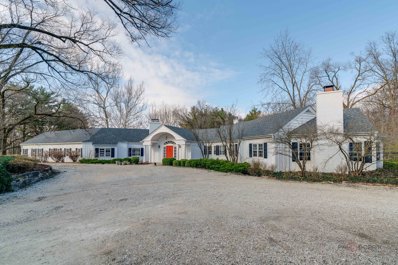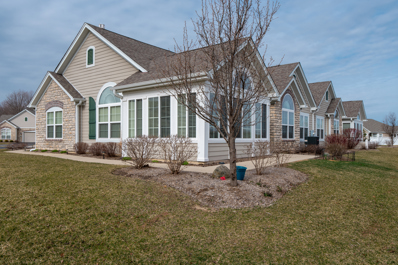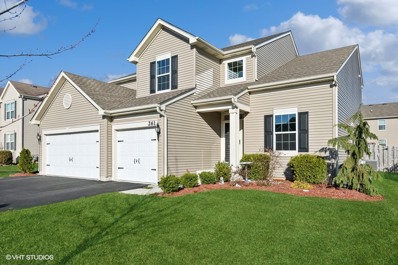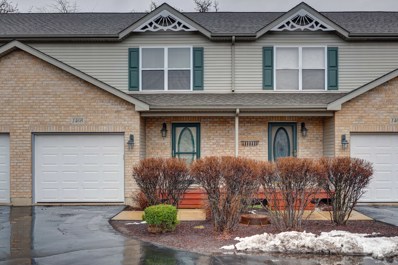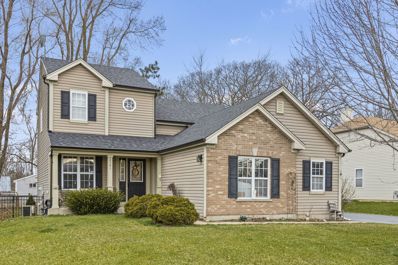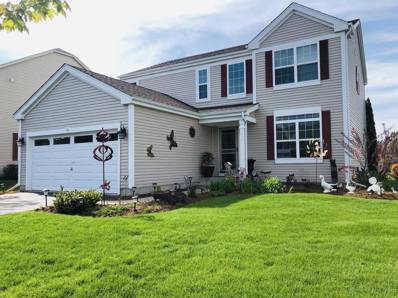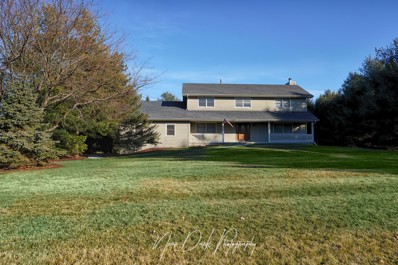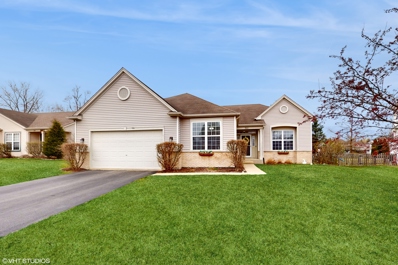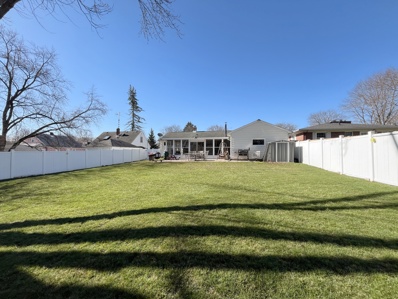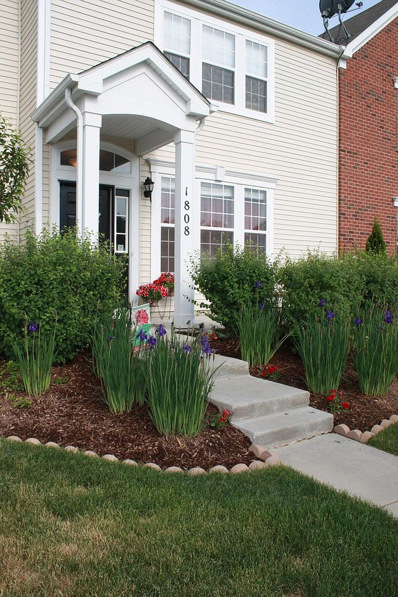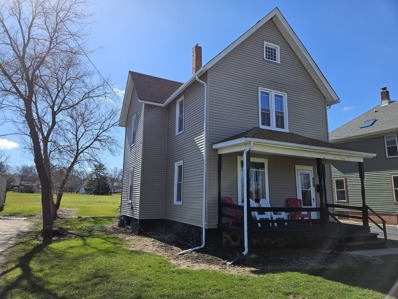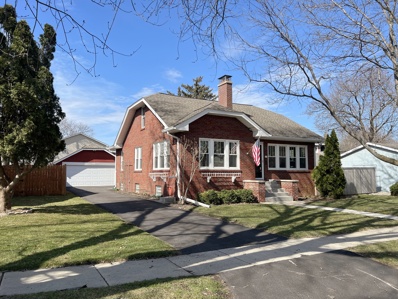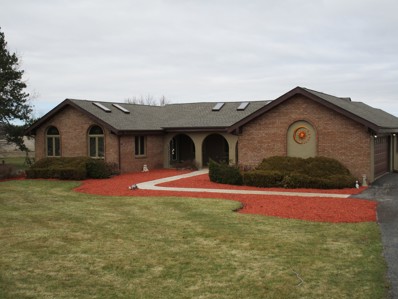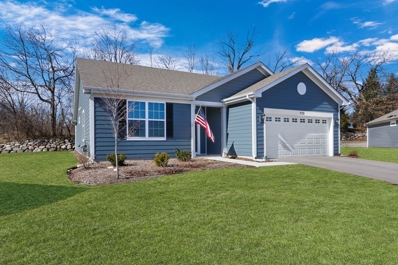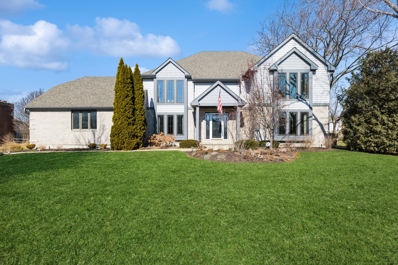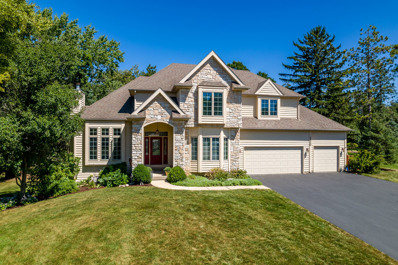Woodstock IL Homes for Sale
$312,500
1765 Powers Road Woodstock, IL 60098
- Type:
- Single Family
- Sq.Ft.:
- 2,057
- Status:
- Active
- Beds:
- 3
- Lot size:
- 0.17 Acres
- Year built:
- 2009
- Baths:
- 3.00
- MLS#:
- 12007720
- Subdivision:
- Sweetwater
ADDITIONAL INFORMATION
THIS 3 BEDROOM TWO AND A HALF BATH 2-STORY HOME WITH FULL FINISHED BASEMENT IS IN THE NEWER DESIRED SWEETWATER SUBDIVISION. THE MAIN LEVEL HAS 9 FOOT CEILINGS AND AN OPEN FLOOR PLAN PERFECT FOR ENTERTAINING GUESTS, AND THERE ARE A TON OF WINDOWS PROVIDING A LOT OF NATURAL LIGHT. IN THE KITCHEN, THERE ARE 42-INCH CABINETS, STAINLESS STEEL REFRIGERATOR (NEW IN 2018) AND OVEN/STOVE (NEW IN 2019), BLACK DISHWASHER AND MICROWAVE, AND PLENTY OF COUNTER SPACE FOR PREP WORK INCLUDING A BAR AREA FOR SERVING. THE FAMILY ROOM HAS A GAS FIREPLACE FOR THOSE COLD NIGHTS. THE SITTING ROOM FACES EAST WITH A LARGE WINDOW TO CATCH THE MORNING SUN WHILE YOU ENJOY YOUR COFFEE OR READ A BOOK. UPSTAIRS, THERE ARE THREE LARGE BEDROOMS PLUS A LOFT AREA IN THE MIDDLE MAKING IT VERY SPACIOUS AND OPEN. THE MASTER BEDROOM HAS TRAY CEILINGS, A WALK-IN CLOSET, AND A FULL EN-SUITE BATHROOM WITH HIS/HER SINKS AND SEPARATE SOAKER TUB AND SHOWER. THE FULL BASEMENT IS FINISHED WITH AN EXTRA AREA FOR ENTERTAINING AND ANOTHER SEPARATE AREA FOR A PLAYROOM OR WORKOUT ROOM. THERE IS ALSO PLENTY OF STORAGE IN THE BASEMENT AS WELL. OUTSIDE, ENJOY YOUR TRANQUIL FENCED BACKYARD ON YOUR LARGE PATIO. THERE IS ALSO A FIRE PIT FOR THOSE COOL EVENINGS. THE ROOF WAS NEW IN 2017. LOCATED A BLOCK AWAY FROM A LARGE PARK WITH A PLAYGROUND, YOU'RE ALSO A SHORT DRIVE TO THE HISTORIC DOWNTOWN WOODSTOCK SQUARE WITH RESTAURANTS, SHOPS AND THE WOODSTOCK OPERA HOUSE. EASY ACCESS TO THE METRA TRAIN LINE AND ROUTES 120, 47 AND 14.
- Type:
- Single Family
- Sq.Ft.:
- 2,875
- Status:
- Active
- Beds:
- 4
- Lot size:
- 1.52 Acres
- Year built:
- 1978
- Baths:
- 2.00
- MLS#:
- 12006109
- Subdivision:
- Hidden Lakes Estates
ADDITIONAL INFORMATION
Truly a spectacular wooded location, located in Hidden Lakes Subdivision overlooking the lake on 1.5 acre property. This beautiful private lake has its own private beach, shelter house, community grills, tennis courts, volleyball, and basketball. Enjoy the lake year round with fishing, swimming and boating. Pathway that leads to the beach from the backyard. Kitchen has been remodeled with beautiful solid wood hickory cabinets and a large center island with breakfast bar. Stainless Appliances and granite counter tops (2000). Solid hardwood floors and beams. Large living room with a wall to wall built in bookcase and amazing views through the upgraded solid wood bay windows. Large master bedroom with walk in closet, and updated Full hall bath with skylight. 2nd bedroom on main level with built-in desk. Finished walk out lower level with french doors leading to brick paver patio. Two additional bedrooms/flex Room and full bath in the lower level. Lots of built-ins and a wood burning stove. Lower level laundry room with utility sink and storage cabinets and shelving. 2+ car attached garage. Beautiful landscaping with lots of mature trees. Large double level deck for entertaining. Siding (2008), Roof (2010), Full interior remodel including bathrooms (1999-2000).
$349,000
755 Carol Avenue Woodstock, IL 60098
- Type:
- Single Family
- Sq.Ft.:
- 1,986
- Status:
- Active
- Beds:
- 3
- Year built:
- 1988
- Baths:
- 3.00
- MLS#:
- 12022027
ADDITIONAL INFORMATION
This home offers a perfect blend of comfort, functionality, and charm. As you step into the sunlit foyer, you're greeted by a sense of warmth and openness. The living room, adorned with beautiful bay windows, invites you to relax and unwind. Adjacent to it, the formal dining room sets the stage for memorable gatherings and dinners. The heart of the home, the kitchen, is not just a culinary space but a place for family to gather. With an eat-in area, it provides convenience and practicality. The first-floor laundry room adds to the ease of daily living. The den, with its attached full bathroom, offers versatility. It could serve as an additional primary bedroom, or it could function as a home office. A heated 4 seasons room and a screened-in porch beckon you to enjoy the outdoors, offering great views and an ideal setting for outdoor grilling and relaxation. Ascending the staircase, you discover the private quarters of the home. The large primary suite boasts an en suite bathroom and a walk-in closet. Two additional bedrooms offer ample closet space, catering to the needs of a growing family or accommodating guests. An additional attic space provides the opportunity for further customization, whether it be for storage, a playroom, or an exercise area. The full unfinished basement, with a bathroom stubbed in, presents endless possibilities for expansion and customization according to your preferences and needs. And with an attached two-car garage, convenience is at your fingertips. Home being sold as-is. Dishwasher does not work/never used. Book your appointment today, it won't last long.
$375,000
745 Anne Street Woodstock, IL 60098
- Type:
- Single Family
- Sq.Ft.:
- 2,605
- Status:
- Active
- Beds:
- 4
- Year built:
- 1992
- Baths:
- 3.00
- MLS#:
- 12018638
ADDITIONAL INFORMATION
This expansive two-story, four-bedroom, two-and-a-half-bath traditional home is located on the west side of Woodstock. It has a beautifully landscaped private backyard and is close distance of the train station. The house also offers easy access to Route 14. You will love the spacious layout with hardwood floors throughout. The first floor includes: * An oversized formal living room. * A dining room. * A kitchen with a breakfast bar. * An eat-in space. There is also a cozy family room overlooking the tranquil yard with a gas-start wood-burning brick fireplace. The house features a large mudroom that can accommodate the washer and dryer if desired. Over the past several years, all the mechanical systems, windows, roof, Hardie siding, furnace, water heater, and much more have been replaced. The generous bedrooms and updated bathrooms are located upstairs. The primary bedroom has a walk-in closet, a new double vanity, and a stand-alone shower. The brick paver work from the front to the back is fantastic. There is a side apron, walking path, front porch, and patio with a built-in firepit. This is truly a remarkable home.
- Type:
- Single Family
- Sq.Ft.:
- 2,300
- Status:
- Active
- Beds:
- 3
- Year built:
- 2006
- Baths:
- 3.00
- MLS#:
- 12020437
ADDITIONAL INFORMATION
Welcome to this charming townhouse nestled in the heart of the Sonatas subdivision in Woodstock. Boasting a perfect blend of modern elegance and cozy comfort, this residence offers an inviting atmosphere for its lucky inhabitants. As you step inside, you are greeted by the spacious living room adorned with soaring two-story ceilings, creating an airy ambiance that fills the entire space with natural light. The open-concept layout seamlessly connects the living area to the kitchen, providing an ideal setting for entertaining guests or simply relaxing with family. The kitchen itself boasts a convenient eat-in island where you can enjoy casual meals or gather around for lively conversations. Whether you're preparing a gourmet feast or whipping up a quick snack, this kitchen offers both style and functionality. Venture upstairs to discover the sleeping quarters, where three cozy bedrooms await. The master bedroom is a tranquil retreat, complete with vaulted ceilings that add a touch of grandeur to the space. A spacious walk-in closet provides ample storage, while the attached ensuite bathroom offers a luxurious oasis for relaxation. Downstairs, the full basement adds even more versatility to this home, featuring a fourth bedroom that can serve as a guest suite, home office, or playroom, depending on your needs. With plenty of room to customize and make your own, the possibilities are endless. Outside, a charming patio area that opens up to an open field provides the perfect spot for enjoying your morning coffee or hosting summer barbecues with friends and family. Conveniently located in the sought-after Sonatas subdivision, this home provides easy access to shopping, dining, the Metra, and entertainment options in downtown Woodstock.
- Type:
- Single Family
- Sq.Ft.:
- 2,948
- Status:
- Active
- Beds:
- 4
- Lot size:
- 3.04 Acres
- Year built:
- 1979
- Baths:
- 4.00
- MLS#:
- 12015988
- Subdivision:
- Crestview
ADDITIONAL INFORMATION
Sprawling Ranch sitting on 3.04 acres featuring 4 bedrooms, 3.5 bathrooms, and an oversized 3+ car heated garage with workshop space. Beautiful paved double wide driveway and walkways in front and back. Over 4,000 sqft of living space with a spacious living room, formal dining room, and family room with a wood burning fireplace. The basement is finished with a bath, and plenty of living space. Horse lovers will be happy to know that horses are allowed on the property, making this the perfect place to turn your equestrian dreams into a reality. Plus with having an invisible fence covering almost 3 acres of the property, you can rest easy knowing that your furry friends are safe and secure. Large deck with a screened in space, with relaxing, private views of the open, wooded land. The beautiful yard offers an orchard: apple, pear, peach, plum, black raspberry, blackberry, gooseberry, mulberry, rhubarb, and over 10 perennial flower beds! Along with 3 vegetable gardens and raised beds. Interior freshly painted-2023. Water softener and full house reverse osmosis system. Siding was replaced in 2022 and the home was wrapped with extra insulation. Roof new in 2016. District 200 Schools!
- Type:
- Single Family
- Sq.Ft.:
- 1,232
- Status:
- Active
- Beds:
- 3
- Lot size:
- 0.21 Acres
- Year built:
- 1978
- Baths:
- 2.00
- MLS#:
- 12010775
ADDITIONAL INFORMATION
This 3 bedroom and 1 1/2 bath home sits just blocks away from the historic Woodstock Square. Located on the west side of town, this home is ready to be lived in and loved. Enjoy an evening in the sun room located from the kitchen and dining room, or enjoy a leisurely stroll through the wonderful neighborhood.
$375,000
965 Greta Avenue Woodstock, IL 60098
- Type:
- Single Family
- Sq.Ft.:
- 2,269
- Status:
- Active
- Beds:
- 3
- Lot size:
- 0.23 Acres
- Year built:
- 1988
- Baths:
- 3.00
- MLS#:
- 12015806
ADDITIONAL INFORMATION
Nothing to do here but move in! The home has an open floor plan with vaulted ceilings and large living room. The kitchen has Corian solid surface countertops, newer stainless appliances and pantry closet. Upstairs there are 3 good sized bedrooms with hardwood floors. The primary bedroom has a private bath. The lower level has even more living space with the huge family room plus a powder room. The bonus room on the lower level could be used as a 4th bedroom, den or office. There is a large laundry room with brand new washer and dryer. The oversized garage has newer door and built in storage cabinets with work space. This summer you will enjoy the outdoor space with a nice sized deck, big paver patio, screened gazebo and nicely landscaped yard. The home has low maintenance brick and vinyl exterior, newer furnace and energy efficient tankless water heater. Highlights and upgrades include hardwood floors, solid 6 panel doors and plantation shutters. This is an ideal location with easy access to Emricson Park and a short distance to the Historic Woodstock Square.
- Type:
- Single Family
- Sq.Ft.:
- 1,108
- Status:
- Active
- Beds:
- 3
- Lot size:
- 0.32 Acres
- Year built:
- 1956
- Baths:
- 1.00
- MLS#:
- 12008119
ADDITIONAL INFORMATION
Highest and Best offers due by Friday, April 5th at Noon!. Welcome to this warm and inviting 3 bedroom ranch home that is conveniently located to downtown Woodstock. This stunning and updated home w/fenced backyard and patio & 2nd floor deck overlooking the private .32 acres offers neutral and modern colors, open floor plan, & so much more! As you step thru the front door into the Foyer w/hardwood floor, you're greeted by the decorative built-in shelving which open to the light & bright Living Room w/picture windows & hardwood floor. The separate Dining Room w/hardwood floor flows from the Living Room and is perfect for hosting the holidays & dinner parties. The spectacular, fully applianced Kitchen w/newer wood laminate flooring, breakfast bar overlooking the Dining Room, white cabinets w/decorative handles, built-in SS oven w/warmer & slider to the back 2nd floor deck is a Kitchen you will enjoy. The spacious Master Suite w/ceiling fan & hardwood floor shares a Bathroom w/step in shower, fan & vinyl floor w/the additional 2 spacious bedrooms w/hardwood floors. There's more - head downstairs to the full & partially finished walk-out basement which offers a spacious Rec Room w/pool table (included), fireplace, recessed lights, laundry space w/newer washer/dryer & double sinks & lots of Storage. The detached Garage w/work bench is great if you like to work on your toys or need additional storage. Enjoy a cup of coffee on the spacious deck in the morning overlooking .32 acres or on the concrete patio and enjoy hosting BBQs & summer fires in the paver Firepit. If you have pets, you'll love the fenced backyard too! This wonderful home is not only close to downtown! This home is also close to shopping, restaurants, entertainment, etc.
$1,250,000
10010 Country Club Road Woodstock, IL 60098
- Type:
- Single Family
- Sq.Ft.:
- 4,616
- Status:
- Active
- Beds:
- 4
- Lot size:
- 16.13 Acres
- Year built:
- 1929
- Baths:
- 4.00
- MLS#:
- 12015954
ADDITIONAL INFORMATION
This little slice of paradise is EXACTLY what you've been waiting for! The perfect country retreat to escape the hustle and bustle and here you will find the peace and quiet you need. Nestled on 16 acres and conveniently located minutes from the Woodstock square, this gem is ready for its new family. This sprawling ranch home has all the space you need to relax and unwind - a 4600+sq ft 1-story home, an in-ground pool, gorgeous barn with radiant-heat flooring and wood-stove, a private heated and detached studio/office and acres of possibilities. Inside, you will be met with beautiful hardwood floors, 4 fireplaces, tasteful decor and space for everyone! A large chef's kitchen features a gorgeous Mexican tile backsplash, tons of cabinet space, new countertops and a large island, perfect for hosting all the holidays! Down the hall, you'll find the perfect master suite featuring a stunningly renovated master bathroom, master sitting room with fireplace and plenty of natural light. There is plenty of room for everyone here and it really is a must-see in person kind of home. Originally built in 1929, this home as been loved an upgraded over time and is certainly going to be a special place to call home for its new owner. Whether you're looking to build or expand your homestead (there is a fantastic chicken coop and plenty of room for livestock), finally the room you need to explore the hobbies you have always dreamed of, or just get away from the busy city and soak up the clean fresh country air, this home is going to be THE ONE.
- Type:
- Single Family
- Sq.Ft.:
- 1,816
- Status:
- Active
- Beds:
- 2
- Year built:
- 2017
- Baths:
- 2.00
- MLS#:
- 12009635
- Subdivision:
- Maples At The Sonatas
ADDITIONAL INFORMATION
RANCH beauty in the Maples of Sonatas. SUNROOM is the best room in the house with vaulted ceilings and tons of natural light! In fact Vaulted ceilings in ALL the rooms! Living Room with GAS fireplace and heatilator for cozy days & nights. Kitchen is a chef's delight, featuring HARDWOOD floors, custom cabinets, crown molding, lower pullout shelves and modern STAINLESS appliances; a large PANTRY too! The Primary bedroom is a true retreat complete with a vaulted ceiling, an ENSUITE full bath, and a spacious WALK-IN closet. DEN is perfect for a home office/TV room or even a 3rd bedroom. Water Heater (2022), Central Air Conditioner (2023). Garage is insulated in both walls and ceiling. Heated entryway gutters. Enjoy the privacy this location provides - it even backs to the Creek. Neighborhood Clubhouse features the best OUTDOOR POOL, fitness center and fabulous group activities like book clubs and so on! Short drive to the Woodstock Square, shopping, dining and METRA commuter train! Short drive to Lake Geneva fun too! Single level living at it's BEST!
- Type:
- Single Family
- Sq.Ft.:
- 2,733
- Status:
- Active
- Beds:
- 4
- Year built:
- 2018
- Baths:
- 4.00
- MLS#:
- 12016397
- Subdivision:
- Apple Creek Estates
ADDITIONAL INFORMATION
Welcome Home! Spacious Galveston model in highly sought after Apple Creek Estates! Soaring 2-story entry! Formal living and dining rooms! Open first floor plan highlights a large family room, breakfast area and upgraded kitchen! Tucked away in the back corner is a study, perfect for a home office and privacy! BONUS: New AC3 vinyl plank flooring throughout most of the 1st floor!! On the second level you will find 4 large bedrooms, including an awesome master suite with private bath and large walk-in closet! Finished basement including 5th bedroom and full bath (2022)! 3-car garage + widened driveway! TOO MANY UPGRADES TO LIST (but here are a few): Central humidifier (2022), Quartz countertops (2021), Water softener (2022), Fenced yard (2020), Sump pump with battery back-up (2022), Custom landscaping including Japanese Maple, 10 x 20 brick paver patio, and the list goes on and on! Walk to the neighborhood park and Creekside Middle School! Easy access to Rt 47 and Rt 14, and all the great amenities of Woodstock!
- Type:
- Single Family
- Sq.Ft.:
- 1,427
- Status:
- Active
- Beds:
- 3
- Year built:
- 2004
- Baths:
- 3.00
- MLS#:
- 12012528
- Subdivision:
- Hidden Valley
ADDITIONAL INFORMATION
Multiple Offers. Highest and best by 12:00 p.m. Sunday April 14th. Desirable 3 bedroom 2.1 bathroom townhome with a full unfinished basement. Upgrades include stainless steel appliances, granite countertops, including island in kitchen. Hardwood oak floors throughout the entire main level. Sliding doors giving access to your private deck overlooking wooded mature area. Custom upgraded half bath on main level. Interior doors, trim and fixtures all upgraded. Second floor treats you with large master bedroom with walk-in closet and upgraded custom master bath. Other 2 bedrooms feature large closets and overlooking private backyard setting. Convenient 2nd floor hallway laundry. Basement has endless possibilities. Need more room to make your own or need more storage? This unit has that extra space you're looking for.
- Type:
- Single Family
- Sq.Ft.:
- 1,956
- Status:
- Active
- Beds:
- 3
- Lot size:
- 0.19 Acres
- Year built:
- 2005
- Baths:
- 3.00
- MLS#:
- 11994324
- Subdivision:
- Ponds Of Bull Valley
ADDITIONAL INFORMATION
Welcome to The Ponds of Bull Valley, Woodstock! This charming single-family home, with a fenced back yard, boasts 3 bedrooms and 2 1/2 bathrooms, loft used as a media center, 3-car garage and a full basement. Community amenities include park, scenic trails, tennis courts, and basketball courts. Perfect location, as you'll be mere minutes away from the historic Woodstock Square, renowned for its quaint charm, restaurants, and cultural attractions such as the Opera House. Plus, you'll have easy access to shopping centers, parks, pools, athletic facilities, schools, and the Metra train station for commuting.
- Type:
- Single Family
- Sq.Ft.:
- 2,336
- Status:
- Active
- Beds:
- 3
- Year built:
- 2006
- Baths:
- 3.00
- MLS#:
- 12010847
ADDITIONAL INFORMATION
Come & take a look at this Gorgeous home with beautiful crown molding throughout with newer granite counter tops, backsplash, center island, newer floors(2022) plus waterproof flooring on the upstairs bathrooms. Newer gas boiler (2019) & newer Sump pump (2022). Elementary & Middle school within the neighborhood. Just a few minutes to farmer's market & historical downtown Woodstock. Spectacular views of the pond from the kitchen...come enjoy your summers on the backyard with a brick patio. This is a well maintained home with a full basement waiting for your creative ideas & easy access to Route 14, 47, 176, I-90 & Metra station. Notice the 2336 sq feet on this home, one of the bigger models. All appliances included & fans in all bedrooms, den & kitchen.
- Type:
- Single Family
- Sq.Ft.:
- 3,300
- Status:
- Active
- Beds:
- 5
- Lot size:
- 1.37 Acres
- Year built:
- 1994
- Baths:
- 4.00
- MLS#:
- 12010710
- Subdivision:
- Thoroughbred Estates
ADDITIONAL INFORMATION
MULTIPLE OFFERS! IMPROVED PRICE! PRISTINE, LIGHT & AIRY is one way to describe this large, Potentially Multi-generational 3200 Sq Ft. Family home! Located on a 1.37 Acre corner lot. Walk up to the home with a full charming covered porch! Imagine a couple of rocking chairs or a glider there while you watch all the fun in the front yard while sipping Iced tea!You walk into the home & are greeted by gleaming oak floors, the soaring ceiling of the foyer that opens up to both the Den & the Living room. Turn right to the Living room that is ENORMOUS & boasts both a Stone fireplace (AS-IS) AND a bay Window overlooking the back yard. Slight turn to the left & you enter the expansive & open Kitchen/Eating Area. Again - the windows! So light! Kitchen features upgraded appliances & a center Island that has built-in spice racks as well as storage for pots & pans! The entire main level sports the gleaming natural red oak floors. They aren't brand new nor recently refinished- seriously! They are just that well taken care of as the rest of the home is! The original owners have used what could be the Dining Room as a Den/Office off the kitchen. Walk past that to the long & very functional Laundry room. Take a peek at the 13.5 Foot Garage with 2 doors to accommodate a Car lift (or 2) if needed or expand the exterior to put in a taller vehicle (motorhome/boat?). Each stall is approximately 8ft High x 9 Ft wide as it is. UP TO THE Primary bedroom suite which is located at the east end of the home on the second level. It boasts a Luxury private bath with a whirlpool tub, double sink vanity & a separate shower/commode. A Lengthy walk-in closet(12 ft long!) can easily be customized. This bedroom is large enough to dwarf a Cali King bed! MOVING ON...the shared bath is conveniently located at the top of the stairs - even Peter Rabbit is fond of the single sink with the extended make-up area. 3 Very generous Guest bedrooms with wall closets complete the Second Floor as well as a nice linen closet. Lower Level: THIS is the perfect "In-Law" apartment for those who have a relative/friend that needs a place of their own without actually BEING on their own. It features the Workout Room/Rec Room at the bottom of the gorgeous oak stairs. Enough room for 3 work out machines AND a 3 person Sauna! (Sauna & Equipment not included in sale but negotiable for purchase) Moving through the Rec Room - you enter the 2nd Kitchen to your left or the Bedroom & Bath to your right. This is not a dingy & dark basement! Bright & plenty of windows yet with privacy for loved ones. The kitchen is a very functional & FULL galley style kitchen with a Fridge & Stove!Large Dining Area/Living Area Combo is plenty of room for the both a dining set & couch/tv area. The yard is 1.37 Acres of Naturally fenced yard - towering conifers to provide a border & privacy! It also boasts a very large shed! The driveway is Gravel - but it has never been an issue for the sellers in 29 years. THIS HOME IS TRULY MOVE IN READY! Hurry! She won't last long at this Price! 3D Matterport Tour is uploaded & Floorplans in Additional Info. BUYERS FINANCING FELL APART - PASSED INSPECTION! FYI - A Pole Building can be built on property - it must line up with house (back of lot by tree line - but even with Garage/shed would work- contact the township) Septic is in Front of Home.
$365,000
321 Martin Drive Woodstock, IL 60098
- Type:
- Single Family
- Sq.Ft.:
- 2,281
- Status:
- Active
- Beds:
- 3
- Lot size:
- 0.24 Acres
- Year built:
- 2004
- Baths:
- 2.00
- MLS#:
- 12007703
- Subdivision:
- Victorian Country
ADDITIONAL INFORMATION
This home has received multiple offers, the seller is calling for Highest & Best by Monday, March 25th at noon. Welcome to your amazing 2,281sqft + full basement Ranch-Style home nestled in the sought-after Victorian Country community! This 3-bedroom, 2-bathroom residence radiates charm and comfort, boasting curb appeal within a picturesque tree-lined neighborhood. Step inside and feel at home as you're greeted by a spacious foyer leading to a flexible great room outfitted with tray ceilings, perfect as formal living or dining space. Adjacent to this is a multipurpose room, offering versatility as a home office, workout area, play space, or an extra bedroom offering endless possibilities to tailor the space to your needs. Continuing through the home, you'll discover a sprawling family room with vaulted ceilings that seamlessly flows into the kitchen. Kitchen is a chef's delight, complete with an island, walk-in pantry, breakfast bar, and eat-in area. Sliding glass doors open to the fenced backyard with a paver patio, creating a seamless indoor-outdoor living experience and flooding the space with natural light. During colder months, gather around the fireplace in the family room, adding warmth and ambiance to the space. Home's architectural moldings throughout enhance the height of the windows and entryways, adding a touch of sophistication to every room. Among the bedrooms the primary suite is a true retreat, featuring once again tray ceilings, a spacious walk-in closet, and a private en-suite with a standalone shower, jacuzzi tub, and double sink vanities. Two additional bedrooms share a full bathroom, providing comfort and convenience for family and guests. The laundry room is equipped with LG front loader washer and dryer, sink, and ample space for folding clothes and storage, making laundry day a breeze. Completing this home is the unfurnished full basement, complete with roughed-in plumbing for a bathroom installation and ready for your finishing touches. Additional Highlights include: Hunter Ceiling Fans 2024, Water Heater 2022, Sanitary Pump 2022, Whole House Humidifier 2022, LG Front Loader Washer & Dryer 2021, Genesis Water Softener 2021, Two-inch Blinds throughout 2019, Solid 2-Panel Core Doors throughout, Dual Zoned Heating controlled by Two Thermostats; Main Floor and Basement, Nest Thermostat and Nest Doorbell Camera. Contact me today for a Private Tour!!!
$250,000
656 Oak Street Woodstock, IL 60098
- Type:
- Single Family
- Sq.Ft.:
- 1,104
- Status:
- Active
- Beds:
- 3
- Lot size:
- 0.25 Acres
- Year built:
- 1955
- Baths:
- 2.00
- MLS#:
- 12003065
ADDITIONAL INFORMATION
*Multiple Offers received, Highest and Best called for 7PM 3/24. RANCH Mid-Century Modern Charmer in the HEART of Woodstock! Conveniently located just .6 miles from the Historic Woodstock Square - where FUN, Shopping and FESTIVALS are Dairy Queen are at your fingertips! Spacious living room flooded with natural light, CROWN molding and HARDWOOD Flooring. Freshly painted Kitchen and ceramic tile backsplash. SUNROOM is HUGE and will also be your FAVORITE ROOM in the home! Bask in the beauty of the outdoors while enjoying the comfort of indoor living throughout three seasons of the year. Outside, the fenced-in backyard provides a private oasis, ideal for relaxing and unwinding amidst manicured landscaping. Lower Level area grants one more comfy space to spread out with. GAS fireplace and the fabulous STORAGE that this home offers. Fresh Landscaping, large lot size, expanded patio. Large Shed with concrete floor that has ELECTRICITY! Roof 2010, fence 2010, Windows 4 years old!!
$255,000
1808 Powers Road Woodstock, IL 60098
- Type:
- Single Family
- Sq.Ft.:
- 1,359
- Status:
- Active
- Beds:
- 2
- Year built:
- 2007
- Baths:
- 3.00
- MLS#:
- 12006269
- Subdivision:
- Sweetwater
ADDITIONAL INFORMATION
Welcome to your dream home in Sweetwater Subdivision! This must-see townhouse offers the perfect blend of convenience, comfort, and style. With 2 bedrooms, a spacious loft, and 2.5 baths, this home is designed to meet all your needs and more. As you step inside, you'll be greeted by a light and bright atmosphere, thanks to the open and spacious floor plan. The neutral decor and fresh paint throughout create a welcoming ambiance, making it easy to envision your personal touch in every room. The heart of this home is the upgraded cherry cabinet kitchen, equipped with high-end Whirlpool appliances. Whether you're hosting gatherings or preparing daily meals, this kitchen is sure to impress. And with plenty of storage space, organizing your kitchen essentials is a breeze. After a long day, retreat to the large master bedroom featuring an attached full bathroom and a huge walk-in closet. Upstairs, you'll find a versatile loft/rec room, perfect for relaxation or easily convertible into a third bedroom to suit your needs. Plus, the convenience of a second-floor laundry room adds to the functionality of this home. Forget about exterior maintenance worries! This townhouse includes exterior maintenance, snow removal, and lawn maintenance, allowing you to spend more time enjoying the peaceful surroundings of the Sweetwater Subdivision. Nestled in an area of single-family homes, you'll experience a serene and friendly neighborhood atmosphere. Conveniently located near historic Woodstock Square, the Metra train station, schools, and the government center, everything you need is just moments away. Don't miss out on this move-in ready gem - schedule your showing today and discover the epitome of modern townhouse living!
- Type:
- Single Family
- Sq.Ft.:
- 1,667
- Status:
- Active
- Beds:
- 4
- Lot size:
- 0.49 Acres
- Year built:
- 1910
- Baths:
- 2.00
- MLS#:
- 12005782
ADDITIONAL INFORMATION
* 4 BEDROOM 2 STORY * .49 ACRES * 3 BEDROOMS UPSTAIRS 1 MAIN FLOOR BEDROOM/DEN * LARGE 2 CAR GARAGE W/ 2 NEW GARAGE DOORS * THERMO PAYNE WINDOWS * THE BACK YARD IS HUGE & BACKS UP TO OPEN SPACE * NEW WOOD DECK * 2ND FLOOR LAUNDRY * NEWER DRIVEWAY * UPGRADED SEWER PIPE TO THE STREET *CLOSE TO DOWN TOWN AND TRAIN STATION *
- Type:
- Single Family
- Sq.Ft.:
- 1,938
- Status:
- Active
- Beds:
- 3
- Lot size:
- 0.21 Acres
- Year built:
- 1937
- Baths:
- 3.00
- MLS#:
- 11999780
ADDITIONAL INFORMATION
ALL BRICK Classic Bungalow with the dance of sunlight in the Enclosed Front Sunroom and the Eastern Exposure. 2022 REMODELED Kitchen to chef's delight, with sparkling QUARTZ countertops, a farmhouse sink, and all 2023 appliances. Pull-out pantry drawers make ALL the difference for every spice and utensil you can imagine. Step into the Living Room where beneath most of the carpeting lies a secret - HARDWOOD floors just waiting to shine for you! Dining Room opens conveniently to the Sunroom, making this space flexible and fabulous! FIRST FLOOR Primary Bedroom & FULL UPDATED Bathroom. 2nd Floor additional Living space & Bath, too! DEEP Pour, Finished Basement with FULL Bathroom, Canning Cellar, Workshop & 2nd Laundry location. Backyard OASIS is safely enclosed for privacy and four legged fun. The concrete patio is your stage for barbecues, laughter, and memories in the making. Escape the bugs in the SCREENROOM attached to a 2 car garage, it's the perfect spot to soak in the golden hours of the day. UPDATES INCLUDE: 2023 Central Air Conditioner & Driveway. 2018 Front & Back Entry Doors, 2016 Hot Water Heater. Newer Roof with heated gutters & Windows REPLACED, too. Wood Burning Fireplace has been RELINED for your safety & enjoyment. Copper water pipes, too! Step into your future with a home that's been lovingly prepared for your arrival. Welcome home, where your journey into home ownership is as bright and beautiful as the days ahead.
- Type:
- Single Family
- Sq.Ft.:
- 2,600
- Status:
- Active
- Beds:
- 6
- Lot size:
- 1 Acres
- Year built:
- 1978
- Baths:
- 3.00
- MLS#:
- 11997431
ADDITIONAL INFORMATION
Spacious and sprawling ranch on 1 acre with lots of new! New roof / new septic / new deck / new kitchen countertops and ss appliances / fresh paint! Fully finished lower level that gives 6 total beds and 3 full baths ! Lot of space all on 1 acre of land with no neighbors behind you!
- Type:
- Single Family
- Sq.Ft.:
- 1,544
- Status:
- Active
- Beds:
- 3
- Lot size:
- 0.14 Acres
- Year built:
- 2022
- Baths:
- 2.00
- MLS#:
- 11994427
- Subdivision:
- Sanctuary Of Bull Valley
ADDITIONAL INFORMATION
Bull Valley RANCH home! This like-new construction home features easy maintenance living and beautiful scenery. Wind through the Sanctuary of Bull Valley to new construction homes and Bull Valley Country Club to find this 3 bedroom, 2 bath home. 9' ceilings through out, beautiful white cabinets and quartz countertops. All new stainless steel appliances, light and bright living spaces and private back yard. UNIQUE neighborhood as lawn care and snow removal are included in the HOA! Perfect for the busy lifestyle or retirement slowdown. Spacious master suite with private bath featuring dual sink vanity and glass door shower. Like new construction but move in now! Tankless water heater and all new mechanicals as of 2022. You will love the peacefulness of the neighborhood and close to historic downtown Woodstock.
- Type:
- Single Family
- Sq.Ft.:
- 3,073
- Status:
- Active
- Beds:
- 4
- Lot size:
- 0.51 Acres
- Year built:
- 1994
- Baths:
- 4.00
- MLS#:
- 11982220
- Subdivision:
- Westwood Lakes Estates
ADDITIONAL INFORMATION
This home on the edge of town is ready to welcome your family. It has approximately 4,000 sq. ft. of living space including finished basement. Step inside and you'll appreciate the open 2 story foyer. There are hardwood floors in the dining room, living room and family room. The family room is warmed by a gas fireplace and open to the spacious kitchen. New quartz counters and tiled backsplash are less than a year old along with newer stainless appliances. Upstairs are 4 good sized bedrooms. The primary suite has a custom 2 sided walk-in shower and separate tub. The basement remodeled last year has full bath and newer tile floor with space for playroom, exercise room or whatever your family needs. The home has solid 6 panel doors, newer windows along with zoned heat and a/c with smart thermostats. Laundry is on the main floor with mud room. The home has low maintenance brick and Hardy Board siding with dramatic exterior lighting. In back there is a big paver patio with fireplace. There is a good sized yard for kids and dogs to run and play in a desirable neighborhood, walking distance to the elementary school. There is 220 outlet in the garage to charge an electric car and there is an extra bay for kids bikes. Original owners are ready to downsize creating this opportunity for you.
- Type:
- Single Family
- Sq.Ft.:
- 3,799
- Status:
- Active
- Beds:
- 5
- Year built:
- 2000
- Baths:
- 5.00
- MLS#:
- 11896868
ADDITIONAL INFORMATION
Welcome Home to 1320 Infanta Court! This expansive 5 bed, 4.5 bath custom home sits on just over an acre of land in the beautiful Dominion Heights subdivision and offers more than 6000 total square feet of living space. Soaring ceilings in the entry lead to the sunlit living room with fireplace, dining room, and office. Open concept living perfect for large gatherings in the family room and kitchen showcase the private tree lined backyard, vaulted ceilings, and stone fireplace with custom built bookcases. Spacious eat-in kitchen with quartz countertops, 42" cabinetry with millwork and mosaic glass backsplash is equipped with a 5 burner cooktop stove, built in JennAir oven, Bosch dishwasher and opens to a generously sized bonus room with access to the deck. A well appointed laundry room and half bath complete the main floor. Second level living includes a large, private primary suite with bay window sitting area, ensuite bath, 2 walk-in closets and bonus room that could be used as a fitness space, extra office, or dressing room. Bedrooms 2,3, and 4 are generous sizes, two of which are connected by a Jack and Jill bath and one with a private ensuite bath. A fully finished walk-out basement leading to the brick paver patio could be used for multi-generational living or guest quarters, with a 5th bedroom and 4th full bath, the possibilities and storage are endless! A mudroom with locker storage connects the home to a massive 3.5 car garage. Outside, raised bed gardens, tiered level landscape, brick patio, and second level deck provide a peaceful setting to enjoy this private backyard oasis. Freshly painted main floor, refinished hardwood floors, new carpet on stairs and hallway (2023) Quartz countertops (2021) Driveway Sealed (2023) Main Living Sq Ft: 3799 Finished Basement: 2333 In the AWARD WINNING WOODSTOCK SCHOOL DISTRICT and minutes from the historic Woodstock Square, Emricson Park, and the Metra.


© 2024 Midwest Real Estate Data LLC. All rights reserved. Listings courtesy of MRED MLS as distributed by MLS GRID, based on information submitted to the MLS GRID as of {{last updated}}.. All data is obtained from various sources and may not have been verified by broker or MLS GRID. Supplied Open House Information is subject to change without notice. All information should be independently reviewed and verified for accuracy. Properties may or may not be listed by the office/agent presenting the information. The Digital Millennium Copyright Act of 1998, 17 U.S.C. § 512 (the “DMCA”) provides recourse for copyright owners who believe that material appearing on the Internet infringes their rights under U.S. copyright law. If you believe in good faith that any content or material made available in connection with our website or services infringes your copyright, you (or your agent) may send us a notice requesting that the content or material be removed, or access to it blocked. Notices must be sent in writing by email to DMCAnotice@MLSGrid.com. The DMCA requires that your notice of alleged copyright infringement include the following information: (1) description of the copyrighted work that is the subject of claimed infringement; (2) description of the alleged infringing content and information sufficient to permit us to locate the content; (3) contact information for you, including your address, telephone number and email address; (4) a statement by you that you have a good faith belief that the content in the manner complained of is not authorized by the copyright owner, or its agent, or by the operation of any law; (5) a statement by you, signed under penalty of perjury, that the information in the notification is accurate and that you have the authority to enforce the copyrights that are claimed to be infringed; and (6) a physical or electronic signature of the copyright owner or a person authorized to act on the copyright owner’s behalf. Failure to include all of the above information may result in the delay of the processing of your complaint.
Woodstock Real Estate
The median home value in Woodstock, IL is $320,000. This is higher than the county median home value of $207,300. The national median home value is $219,700. The average price of homes sold in Woodstock, IL is $320,000. Approximately 55.82% of Woodstock homes are owned, compared to 36.38% rented, while 7.8% are vacant. Woodstock real estate listings include condos, townhomes, and single family homes for sale. Commercial properties are also available. If you see a property you’re interested in, contact a Woodstock real estate agent to arrange a tour today!
Woodstock, Illinois has a population of 25,340. Woodstock is less family-centric than the surrounding county with 34.67% of the households containing married families with children. The county average for households married with children is 37.26%.
The median household income in Woodstock, Illinois is $57,094. The median household income for the surrounding county is $82,230 compared to the national median of $57,652. The median age of people living in Woodstock is 36.1 years.
Woodstock Weather
The average high temperature in July is 83.6 degrees, with an average low temperature in January of 11.9 degrees. The average rainfall is approximately 36.5 inches per year, with 35.5 inches of snow per year.
