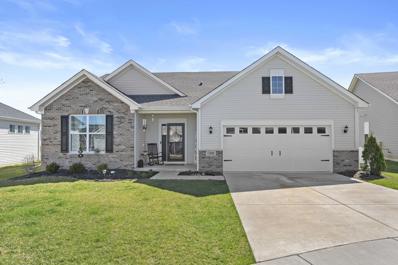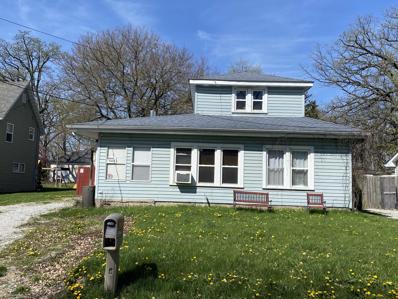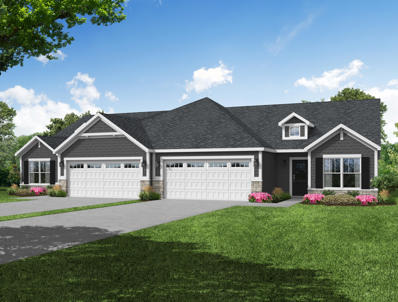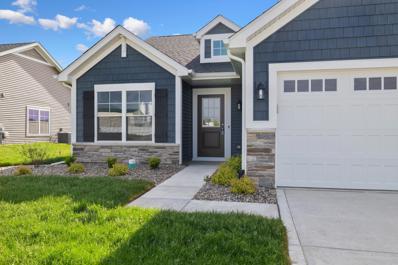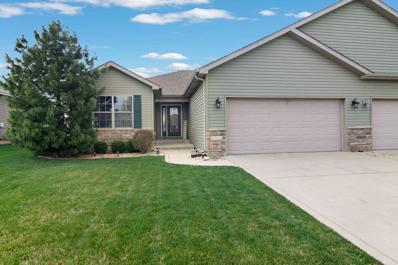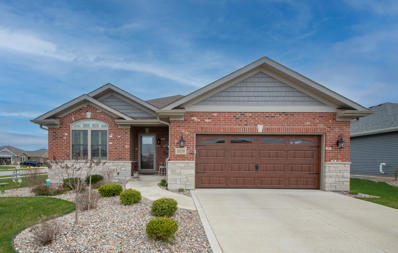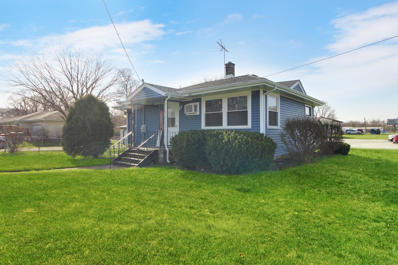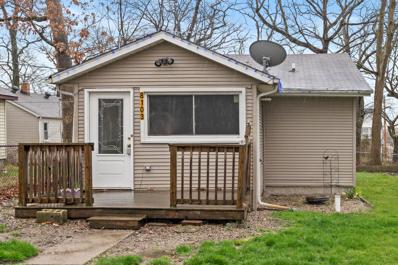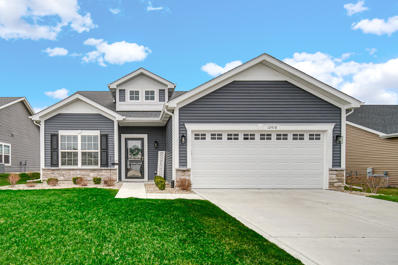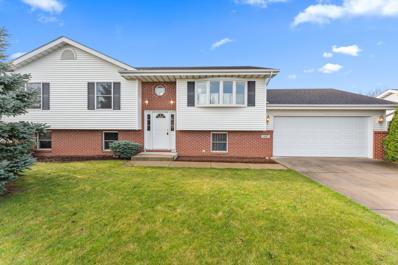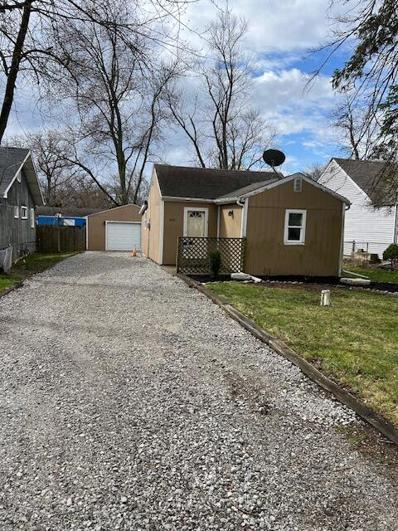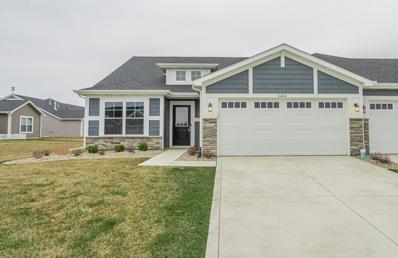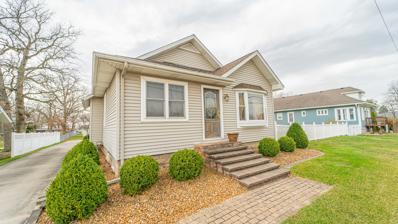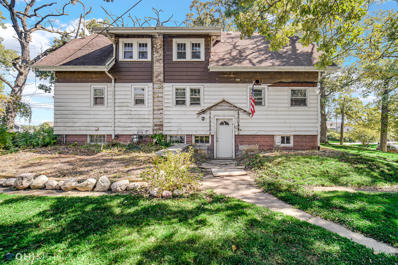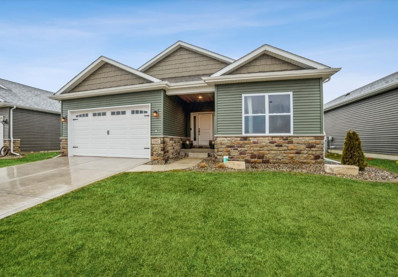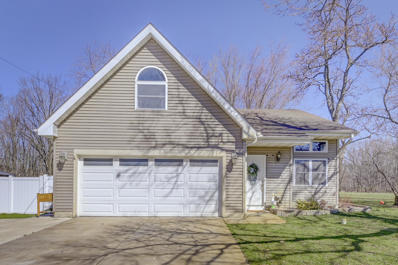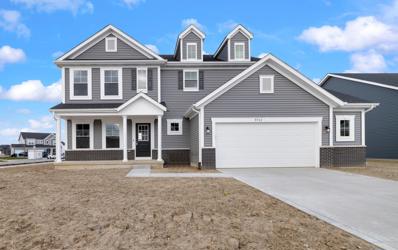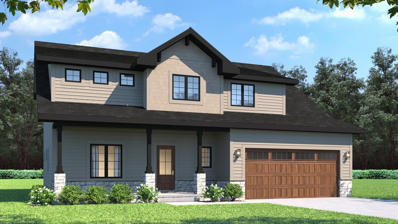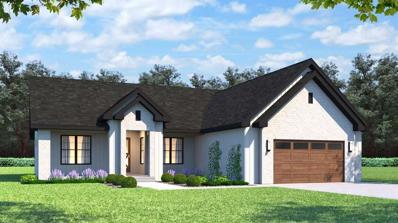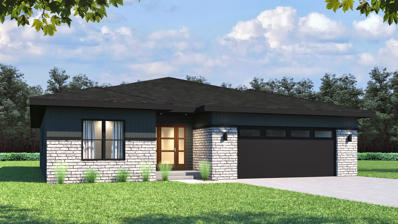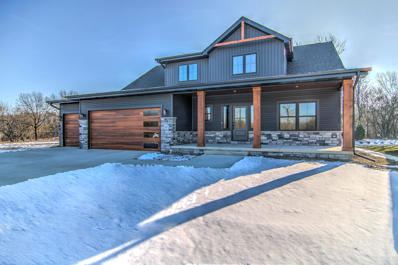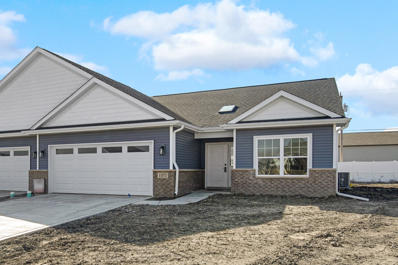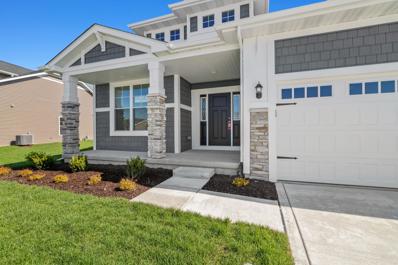Cedar Lake IN Homes for Sale
$389,900
Violet Cedar Lake, IN
- Type:
- Single Family
- Sq.Ft.:
- 1,850
- Status:
- Active
- Beds:
- 3
- Lot size:
- 0.2 Acres
- Year built:
- 2021
- Baths:
- 2.00
- MLS#:
- 802217
- Subdivision:
- Rose Garden Estates
ADDITIONAL INFORMATION
Stunning is the only word to describe this fully updated low maintenance cottage style home. Located in a cul-de-sac street just minutes from the community pool, park & splash pad with walking paths outside your door, you'll love the feel of this home. Walking into the house, there is a large foyer. Off to the left is a flex room currently used as an office / workout room! Moving back you'll enter into the open concept living space and kitchen. The kitchen is fully upgraded with quartz counters, a range hood, separate oven and microwave and a HUGE island! The living room has the beautiful addition of the fireplace and is cozy and spacious! Down the hallway you'll find two bedrooms and a full bathroom that are all great sized. The large primary bedroom has a walk in closet and beautiful on suite bathroom with a tub and walk in shower. It's a perfect oasis. Speaking of an oasis, go to the back yard and you'll love the POND views. The house has outdoor LED GOVEE lights and the garage has a custom screen that can come down for extra space to hang out! Check out this beautiful home today!
$139,000
Dewey Cedar Lake, IN
- Type:
- Single Family
- Sq.Ft.:
- 2,016
- Status:
- Active
- Beds:
- 3
- Lot size:
- 0.14 Acres
- Year built:
- 1918
- Baths:
- 1.00
- MLS#:
- 802152
- Subdivision:
- Currans South Shore Anx
ADDITIONAL INFORMATION
Bring your tool belt and your imagination to this home located within walking distance to Cedar Lake! Just in time for the summer season! Roof is 9 years old; kitchen has been gutted. Interior does have drywall, but does need a major renovation.
$281,439
Freedom Cedar Lake, IN
- Type:
- Single Family
- Sq.Ft.:
- 1,365
- Status:
- Active
- Beds:
- 2
- Lot size:
- 0.29 Acres
- Year built:
- 2024
- Baths:
- 2.00
- MLS#:
- 802144
- Subdivision:
- Centennial Villas Ph 2
ADDITIONAL INFORMATION
READY NOW! Located in Centennial Estates, the Bradford offers the best in maintenance free living. Immediately upon entering the home there is an abundance of natural light due to the open floorplan and covered porch. The great room showcases laminate plank flooring. The kitchen features maple cabinets, quartz countertops, large island, and stainless-steel appliances. The owner's suite, complete with bath and walk-in closet, is tucked back behind the great room. An additional bedroom, hall bath & more are included in this home. The home sits on a fully sodded lot w/ irrigation and beautiful landscaping. The Bradford is a high performance, energy efficient home. Enjoy peace of mind with a 10-year structural warranty, 4-year workmanship on the roof, and Industry-Best Customer Care Program.
$286,795
Freedom Cedar Lake, IN
- Type:
- Single Family
- Sq.Ft.:
- 1,365
- Status:
- Active
- Beds:
- 2
- Lot size:
- 0.29 Acres
- Year built:
- 2024
- Baths:
- 2.00
- MLS#:
- 802142
- Subdivision:
- Centennial Villas Ph 2
ADDITIONAL INFORMATION
READY NOW! Located in Centennial Estates, the Bradford offers the best in maintenance free living. Immediately upon entering the home there is an abundance of natural light due to the open floorplan and covered porch. The great room showcases a cozy gas fireplace and laminate plank flooring. The kitchen features maple cabinets, quartz countertops, large island, and stainless-steel appliances. The owner's suite, complete with bath and walk-in closet, is tucked back behind the great room. An additional bedroom, hall bath & more are included in this home. The home sits on a fully sodded lot w/ irrigation and beautiful landscaping. The Bradford is a high performance, energy efficient home. Enjoy peace of mind with a 10-year structural warranty, 4-year workmanship on the roof, and Industry-Best Customer Care Program.
- Type:
- Single Family
- Sq.Ft.:
- 2,503
- Status:
- Active
- Beds:
- 2
- Lot size:
- 0.15 Acres
- Year built:
- 2012
- Baths:
- 3.00
- MLS#:
- 802119
- Subdivision:
- Lynnsway
ADDITIONAL INFORMATION
Don't wait another minute to see this fabulous villa ranch duplex in move in condition! Such a great location! With just minutes to Rt 41, this quality built home has no backyard neighbors....just beautiful sunsets! Step inside to a nice foyer area and the spacious open concept great room complete with vaulted ceilings, fireplace, hardwood floors and great views! The kitchen boasts tons of cabinets, granite tops and stainless steel appliances along with an island for additional seating. Cute dining area is adjacent to the kitchen with loads of natural light and access to the 16x12 deck to enjoy backyard dinners and the peaceful views. The master suite is spacious and comfortable and offers a tray ceiling, walk in closet and large bath with jetted tub and separate shower. The laundry room is steps away on the main level along along with the 2.5 car garage for additional storage needs. This main level offers a 2nd bedroom with a walk in closet and another full bathroom close by. Venture down to the lower level where you will find a huge finished space! With high ceilings, this large family room area is perfect for TV viewing, gameplaying or a quiet office space. Owner currently has a sleeping area set up. This area could easily be closed in to become a private bedroom if needed. An egress window is already there for safety measures. The half bath on this level could be expanded to accommodate a shower installation if needed. What a great space for related living!! The unfinished space adjacent to the family room area offers all the storage space you could need. There are no HOA fees and the Seller has made many recent improvements including new A/C and garage door opener (2024), new water heater, refrigerator and washer (2023). Come take a look at this wonderful home.
$429,500
134th Cedar Lake, IN
- Type:
- Single Family
- Sq.Ft.:
- 1,748
- Status:
- Active
- Beds:
- 3
- Lot size:
- 0.24 Acres
- Year built:
- 2022
- Baths:
- 2.00
- MLS#:
- 802017
- Subdivision:
- Summer Winds
ADDITIONAL INFORMATION
Step into this meticulously crafted newer home, boasting all the upgrades you desire. Nestled in a serene, small community, this charming house offers three spacious bedrooms and two modern bathrooms, perfect for comfortable living. Embrace the luxury of a full basement, providing ample space for storage or potential expansion. With its tranquil surroundings and impeccable upgrades, this home invites you to experience a lifestyle of tranquility and refinement. Don't miss the chance to make this your sanctuary.
$219,900
Wicker Cedar Lake, IN
- Type:
- Single Family
- Sq.Ft.:
- 1,536
- Status:
- Active
- Beds:
- 1
- Lot size:
- 0.32 Acres
- Year built:
- 1937
- Baths:
- 1.00
- MLS#:
- 801871
- Subdivision:
- Wicker Heights
ADDITIONAL INFORMATION
Small but mighty!! This recently renovated ONE bedroom home with a 2 car detached garage awaits a NEW owner!!! New vinyl siding, roof, hot water heater, water softener and exterior dusk to dawn lights in 2023, new hot water boiler system and additional registers in 2021; and 2020 all new floor coverings, painted, updated ceiling lighting throughout, kitchen cabinets refinished, new bathroom top to bottom that is handicap accessible!!!! Majority of windows updated plus fresh new concrete patio and walkway. Utilities and property taxes are easy on the pocketbook. Frontage on Rt 41/Wicker Ave for all investors or small footprint businesses!!
$174,000
127th Cedar Lake, IN
- Type:
- Single Family
- Sq.Ft.:
- 720
- Status:
- Active
- Beds:
- 2
- Lot size:
- 0.12 Acres
- Year built:
- 1923
- Baths:
- 1.00
- MLS#:
- 801770
- Subdivision:
- Shades Add
ADDITIONAL INFORMATION
Now offering $3000 in closing costs with a full price offer! This quaint home is situated blocks away from Cedar Lake. It has been updated with new vinyl flooring, new light fixtures, a quartz counter in the kitchen and new vanity in the bathroom. It is cozy, simply and amazing. With the large side yard, you'll enjoy the spring evenings by the fire pit, while you can run in through the front or back porch to get inside. There is laundry in unit in the utility room by the front door. The living room is perfect size for a couch and entertainment unit. The kitchen features Oak cabinets with an eat in kitchen area, plus a brand new faucet too! You'll love the space of the counters as well. This home is a definite must see!
$349,900
Ontario Cedar Lake, IN
- Type:
- Single Family
- Sq.Ft.:
- 1,542
- Status:
- Active
- Beds:
- 2
- Lot size:
- 0.18 Acres
- Year built:
- 2021
- Baths:
- 3.00
- MLS#:
- 801587
- Subdivision:
- Birchwood Farms Sub
ADDITIONAL INFORMATION
Better than brand new, this home has been meticulously cared for in its short 2 years from being built. Step into this open concept floor plan and be captivated by the sleek quartz countertops and pristine white cabinets in the kitchen. Enjoy the abundance of natural light flooding in and the warmth in the sunroom. This home offers ample space with its two bedrooms and bathrooms, providing comfort and privacy. The main bedroom suite is spacious and main bathroom features a custom tile shower. Schedule your luxury viewing today!
$310,000
127th Cedar Lake, IN
- Type:
- Single Family
- Sq.Ft.:
- 1,324
- Status:
- Active
- Beds:
- 3
- Lot size:
- 0.27 Acres
- Year built:
- 2004
- Baths:
- 2.00
- MLS#:
- 801523
- Subdivision:
- Henns Add
ADDITIONAL INFORMATION
This captivating property, nestled in an enviable location, is a treasure trove waiting for you. With convenience at its core, this home is just a stone's throw away from all the amenities you desire.Upon entering, you're greeted by an expansive upper level that seamlessly blends living, dining, and kitchen areas, creating an inviting space for gatherings and daily living. The layout features three charming bedrooms on the upper level.The primay bedroom boast on ensuite 3/4 bath, while the secondary bath offers a full bathroom.Venture downstairs to discover the lower level, a canvas awaiting your personal touch. With roughed-in plumbing and space primed for customization, the possibilities are endless.This estate sale presents a remarkable opportunity to acquire a home brimming with potential offering the canvas for you to create the lifestyle you've always envisioned.
$161,500
139th Cedar Lake, IN
- Type:
- Single Family
- Sq.Ft.:
- 590
- Status:
- Active
- Beds:
- 1
- Lot size:
- 0.14 Acres
- Year built:
- 1947
- Baths:
- 1.00
- MLS#:
- 801448
- Subdivision:
- Summerdale
ADDITIONAL INFORMATION
Great opportunity for buyers that want a home, this "tiny" home has one bedroom and bath. Open floor plan with kitchen and living area. Washer and dryer included plus a 1 car detached garage, semi fenced yard, deck off rear door. A few "Pinterest improvements" and call it "home sweet home"!!! Make the investment for yourself-- ownership!!!
$305,000
137th Cedar Lake, IN
- Type:
- Townhouse
- Sq.Ft.:
- 1,641
- Status:
- Active
- Beds:
- 2
- Lot size:
- 0.31 Acres
- Year built:
- 2022
- Baths:
- 2.00
- MLS#:
- 801352
- Subdivision:
- Centennial Estates
ADDITIONAL INFORMATION
Only 1 year old! MAINTENANCE FREE ranch style half-duplex featuring over 1600 finished square feet, 2 bedrooms + OFFICE/DEN, 2 bathrooms, and a SPACIOUS LOT with a large backyard! The main living area offers a huge OPEN CONCEPT living, kitchen, and dining area with an abundance of natural light and a beautiful fireplace. The kitchen offers granite countertops, white cabinetry, and stainless steel appliances. Off the kitchen is a dining space, leading to a beautiful sunroom. Off the sunroom is a private patio overlooking the spacious yard. The Master suite offers an en suite bathroom with walk-in shower and double vanity sink. There is also a spacious walk-in closet. There is a second bedroom, full hall bathroom, and large office/den for a possible third bedroom. Other features of this home include a finished laundry room with washer and dryer, attached 2 car garage, and much more.
$429,900
133rd Cedar Lake, IN
- Type:
- Single Family
- Sq.Ft.:
- 2,452
- Status:
- Active
- Beds:
- 4
- Lot size:
- 0.6 Acres
- Year built:
- 1924
- Baths:
- 2.00
- MLS#:
- 801333
ADDITIONAL INFORMATION
2400 sq ft 4 BDRM 2 BATH with NEW 30 x 40 GARAGE, 24 X 24 GARAGE and additional 10 x 20 WORKSHOP or PLAYHOUSE...recent upgrades include BOTH BATHROOMS, kitchen with BUILT IN COOKTOP & DOUBLE OVEN (all main floor appliances INCLUDED), NEW ROOF with 50 year shingles, LEAF GUARDS, NEW WATER HEATER, HARDWOOD floors...NEW 30 x 40 pole barn style garage has on demand RADIANT floor HEAT, CABINETS & COUNTERS, upgraded doors, garage STOVE & GENERATOR included (The house is wired for easy generator plug in)...Full finished BASEMENT with 4th bedroom, NEW CARPET, LARGE BONUS ROOM, basement stove included, small wet bar & an EXTRA ROOM for a craft room, storage or an office...LARGE PRIVATE LOT...CHEAP TAXES...FENCED YARD...close to HANOVER schools, restaurants and shopping.
$399,000
Huseman Cedar Lake, IN 09055
- Type:
- Single Family
- Sq.Ft.:
- 3,200
- Status:
- Active
- Beds:
- 6
- Lot size:
- 0.18 Acres
- Year built:
- 1929
- Baths:
- 4.00
- MLS#:
- 801303
- Subdivision:
- Lake Shore Add Cedar Lake
ADDITIONAL INFORMATION
If there ever was a blank canvas, this is it. Unique 2 story on 1/3 acre peninsula property sitting atop a hill w/fantastic Lake views +1block from the POA pier, boat slips & LAKEFRONT. A short walk or golf cart ride to lakefront fun. Main house used to be a 2 unit & could easily be put back to one but is an ideal layout for a huge 4 bed/2.5 bath w/main floor master. The grunt work has been done and this one is ready to be put back together to fit your needs. FULL basement w/tall ceilings is a surprising find. Upper offers a giant loft. 2 more big beds w/ room for a Jack & Jill w/ no shortage of space to compromise wants. Plenty of room for another garage but. Also on site is a FULLY remodeled super cute coach house w/2beds, htd gar. Would make for a GREAT VRBO Or keep for friends/Related living. Live here while you do the remodel on the main estate & be close to your project. Currently no POA dues but if you'd like annual access at $750yr + tie in to community H2O. Ready for 2024?
$369,900
Drummond Cedar Lake, IN 07232
- Type:
- Single Family
- Sq.Ft.:
- 1,957
- Status:
- Active
- Beds:
- 3
- Lot size:
- 0.16 Acres
- Year built:
- 2022
- Baths:
- 2.00
- MLS#:
- 801233
- Subdivision:
- Lynnsway Cottage Homes
ADDITIONAL INFORMATION
Discover the comfort and contemporary living in this delightful, low-maintenance ranch 3-bedroom, 2-bath cottage home.. Step into the seamlessly integrated open-concept layout, where the living, dining, and kitchen areas harmonize effortlessly. The kitchen, bathed in natural light, features an inviting island with seating, sleek quartz countertops, and stainless steel appliances, elevating both functionality and style.Retreat to the main bedroom sanctuary, where modern elegance meets practicality with its ensuite bathroom and spacious walk-in closet. The full unfinished basement offers endless potential. Whether you envision a home gym, an inspiring creative studio, or an entertainment oasis, this blank canvas awaits your personal touch.Additional features include a convenient sprinkler system, a charming patio, and a 2-car garage, ensuring both convenience and comfort. Bid farewell to the hassle of snow removal and lawn care - it's all taken care of here. Nestled in the vibrant West Creek Township, and within walking distance to the community park, this home offers the perfect blend of serenity and accessibility. Embrace the freedom of one-level living with the promise of boundless opportunities for expansion and personalization. Welcome home.
$339,900
127th Cedar Lake, IN
- Type:
- Single Family
- Sq.Ft.:
- 2,116
- Status:
- Active
- Beds:
- 4
- Lot size:
- 0.14 Acres
- Year built:
- 2010
- Baths:
- 3.00
- MLS#:
- 801124
- Subdivision:
- Highgrove
ADDITIONAL INFORMATION
Welcome to your charming retreat in Cedar Lake! This beautifully updated home boasts modern amenities and a cozy atmosphere, nestled conveniently close to the serene Cedar Lake. With four bedrooms, including a main floor master, and 2.5 bathrooms, there's plenty of space for everyone. The attached two-car garage features an epoxy floor, while the dog run and fenced-in backyard provide security and convenience for your furry friends. Enjoy gatherings on the vinyl-fenced patio, complete with granite countertops in the kitchen, new AC, water heater, whole house humidifier, whole house iron filtration system, reversse osmosis and included appliances. Don't miss out on this opportunity to call this delightful house your home!
$456,742
Tradewind Cedar Lake, IN
- Type:
- Single Family
- Sq.Ft.:
- 2,447
- Status:
- Active
- Beds:
- 4
- Lot size:
- 0.26 Acres
- Year built:
- 2024
- Baths:
- 3.00
- MLS#:
- 800998
- Subdivision:
- Centennial Estates
ADDITIONAL INFORMATION
READY NOW! Sitting on a spacious corner lot that includes front and side yard sod with a landscaping package, this traditional-style Sedona offers the very best in modern living. Upon entering the home you are greeted by a flex room great for working from home or a traditional dining room. Natural light floods into the home due to the grand volume ceilings in the great room. The great room also features a cozy electric fireplace. The kitchen showcases stained maple cabinets, quartz countertops, backsplash and stainless-steel appliances. Off the eat-in breakfast room is a rear covered patio - perfect for entertaining and spending time with friends and family. Laminate wood floors run through the living areas. The second floor contains four bedrooms, hall bath with dual sinks and a tiled shower in the private owner's bath. The Sedona is a high performance, energy efficient home. Enjoy peace of mind with a 10-year structural warranty, 4-year workmanship on the roof, and Industry-Best Customer Care Program.
$715,000
125th Cedar Lake, IN
- Type:
- Single Family
- Sq.Ft.:
- 2,536
- Status:
- Active
- Beds:
- 3
- Lot size:
- 9.45 Acres
- Year built:
- 1950
- Baths:
- 3.00
- MLS#:
- 800713
- Subdivision:
- Na
ADDITIONAL INFORMATION
Fishing, Hiking, Four-wheeling, and so many more opportunities with this rare 9.5 acre WATERFRONT home. Nestled in the heart of Cedar Lake, this exquisite property offers a unique blend of comfort, luxury, and breathtaking natural scenery. Spanning an impressive 2150 square feet with 3 bedrooms and 2.5 bathrooms, this home caters to those with a discerning taste for quality living and privacy. As you step inside, you are greeted by a warm and inviting atmosphere, accentuated by the sunlit skylights, a cozy wood burner stove, and a large four-seasons room with a hot tub. The spacious country kitchen, updated with modern appliances, providing the perfect setting for culinary exploration. The seamless flow into the living areas ensures that this home is as suited for lively entertainment as it is for quiet family evenings.The master suite is a true retreat, featuring large his and her closets, fireplace, etc. The additional highlight of the majestic four seasons room with a hot tub offers an unparalleled relaxation experience, while soaking in the panoramic lake views. Outdoor living is equally impressive with direct lake front access including partial ownership. The property boasts a massive additional shed for storage or hobbies, complemented by an attached 2.5 car garage equipped with heated floors. Privacy is paramount in this secluded haven. Additional luxuries include beautiful views, ample storage space, reverse osmosis water treatment system, and so much more. Immerse yourself in the beauty and tranquility that this exceptional home has to offer.
$546,000
Superior Cedar Lake, IN
- Type:
- Single Family
- Sq.Ft.:
- 2,650
- Status:
- Active
- Beds:
- 4
- Lot size:
- 0.27 Acres
- Year built:
- 2024
- Baths:
- 3.00
- MLS#:
- 800531
- Subdivision:
- Schilling Development
ADDITIONAL INFORMATION
Proposed construction in the beautiful Lakeside subdivision. Welcome to the Brooks! A spacious 2 story home featuring 4 bedrooms and 2.5 bathrooms. Open concept main floor with oversized great room. Kitchen features granite counters, Spring Orchard Cabinetry, stainless steel appliances, pantry, plus engineered hardwood that flows into the dining room. Main floor also includes a den, half bathroom and mud room. Upstairs features a primary suite with walk in closet and full bathroom with dual sinks, 3 more bedrooms, full bathroom plus laundry! Standard features include 9 foot ceilings on the main level, 2.5 car garage that is insulated, drywalled and painted. Stairs with iron balusters, granite tops in bathrooms, full basement, concrete back patio. All our plans can be fully customized and upgraded with a 3 car garage, covered back patio, luxury bathrooms and fireplace plus so much more.
$463,930
Tradewind Cedar Lake, IN
- Type:
- Single Family
- Sq.Ft.:
- 2,182
- Status:
- Active
- Beds:
- 3
- Lot size:
- 0.23 Acres
- Year built:
- 2024
- Baths:
- 2.00
- MLS#:
- 800502
- Subdivision:
- Centennial Estates
ADDITIONAL INFORMATION
READY NOW and available for showings! Designed for comfort and modern living, the Lakewood is an open-concept ranch home. Highlighted in this home is open concept living, plenty of storage, a 3-car garage, a full basement and a tucked in rear covered porch. In the kitchen, you'll find a large island, stained maple cabinets, quartz countertops, walk-in pantry and stainless steel appliances. The mudroom leads in from the garage to an oversized laundry room with storage closet. The owner's suite features a spacious walk in and on suite bath. The Lakewood is a high performance, energy efficient home. Enjoy peace of mind with a 10-year structural warranty, 4-year workmanship on the roof, and Industry-Best Customer Care Program. Visit the Hudson in Centennial Estates and discover a place where you belong.
$560,000
Superior Cedar Lake, IN
- Type:
- Single Family
- Sq.Ft.:
- 2,250
- Status:
- Active
- Beds:
- 3
- Lot size:
- 0.26 Acres
- Year built:
- 2024
- Baths:
- 2.00
- MLS#:
- 800515
- Subdivision:
- Lakeside
ADDITIONAL INFORMATION
Proposed construction in the beautiful Lakeside subdivision. Welcome to the Quinn! A spacious ranch featuring 3 bedrooms and 2 bathrooms. Open concept main floor with oversized great room featuring open staircase to walk out basement against beautiful windows overlooking the covered back patio. Kitchen features granite counters, Spring Orchard Cabinetry, stainless steel appliances, pantry, plus engineered hardwood that flows into the breakfast nook & dining room. Primary suite with walk in closet and full bathroom with dual sinks. 2 more bedrooms, full bathroom, laundry room and mud room complete the home! Stander features include 9 foot ceilings on the main level, 2.5 car garage that is insulated, drywalled and painted. Stairs with iron balusters, granite tops in bathrooms, full basements. All of plans can be fully customized and upgraded with a 3 car garage, luxury bathrooms and fireplace plus so much more.
$509,000
135th Cedar Lake, IN
- Type:
- Single Family
- Sq.Ft.:
- 1,900
- Status:
- Active
- Beds:
- 3
- Lot size:
- 0.28 Acres
- Year built:
- 2024
- Baths:
- 2.00
- MLS#:
- 800511
- Subdivision:
- Lakeside
ADDITIONAL INFORMATION
Proposed construction in the beautiful Lakeside subdivision. Welcome to the Dover! A spacious ranch featuring 3 bedrooms and 2 bathrooms. Open concept main living with oversized great room. Kitchen features granite counters, Spring Orchard Cabinetry, stainless steel appliances, pantry, plus engineered hardwood that flows into the dining room. Primary suite includes a walk in closet and full bathroom with dual sinks. Two more bedrooms, full bathroom, laundry room and mud room complete the home. This home is located on a daylight lot with a back deck off of the great room. Standard features include 9 foot ceilings on the main level, granite tops in bathrooms, full basement, 2.5 car garage that is insulated, drywalled and painted. All our plans can be fully customized and upgraded with a 3 car garage, covered back patio, luxury bathrooms and fireplace plus so much more.
$535,000
Superior Cedar Lake, IN
- Type:
- Single Family
- Sq.Ft.:
- 2,625
- Status:
- Active
- Beds:
- 4
- Lot size:
- 0.27 Acres
- Year built:
- 2024
- Baths:
- 3.00
- MLS#:
- 800513
- Subdivision:
- Lakeside
ADDITIONAL INFORMATION
Proposed construction in the beautiful Lakeside subdivision. Welcome to the Kade! A spacious one and a half story home featuring 4 bedrooms and 2.5 bathrooms. Open concept main living with oversized great room with cathedral ceilings. Kitchen features granite counters, Spring Orchard Cabinetry, stainless steel appliances, panty, plus engineered hardwood that flows into the dining room. Primary suite with walk in closet and full bathroom with dual sink. Main floor also includes a den, half bathroom, laundry room and mud room. Upstairs features 3 more bedroom and a full bathroom. Standard features include 9 foot ceilings on the main level, 2.5 car garage that is insulated, drywalled and painted. Stairs with iron balusters, granite tops in bathrooms, full basement, concrete back patio. All our plans can be fully customized and upgraded with a 3 car garage, covered back patio, luxury bathrooms and fireplace plus so much more.
$317,000
Madison Cedar Lake, IN
- Type:
- Single Family
- Sq.Ft.:
- 1,696
- Status:
- Active
- Beds:
- 3
- Lot size:
- 0.15 Acres
- Year built:
- 2024
- Baths:
- 2.00
- MLS#:
- 800239
- Subdivision:
- Summer Winds
ADDITIONAL INFORMATION
NEW CONSTRUCTION READY NOW! - ranch-style paired home, with spacious 1696 sq/ft of comfortable living space located in Summer Winds of Cedar Lake. With 3BR/2BA, this home offers ample room for relaxation and entertainment. Enter the foyer with skylight to discover an inviting open concept floor plan. The well-appointed kitchen includes a large island and SS appliances plus plenty of cabinet space. The adjacent dining area provides an ideal setting for enjoying meals. Unwind in the vaulted great room, bathed with natural light, or step outside to enjoy the covered patio. The 3 BRs, all with WI closets offer comfortable accommodations for you and your guests. Main floor laundry and oversized 2 car garage complete this charming home.
$419,521
Mill Creek Cedar Lake, IN
- Type:
- Single Family
- Sq.Ft.:
- 1,880
- Status:
- Active
- Beds:
- 2
- Lot size:
- 0.17 Acres
- Year built:
- 2024
- Baths:
- 2.00
- MLS#:
- 800179
- Subdivision:
- Mill Creek
ADDITIONAL INFORMATION
READY TO MOVE IN. Maintenance Free Home Includes 2 Beds, 2 Bath, 2 Car Garage, Sunroom, Full Basement with Rough-In Plumbing, Den with French Doors, Fireplace, Quartz Kitchen Countertops, Anchor Cabinets, Main Bedroom Bath with Double Bowl Sink and Tiled Shower, Laminate Flooring, Designer Carpet, upgraded lighting, Full Architectural Trim Package, RING Doorbell, FULL Stainless Steel Kitchen Appliance Package, Energy saving features. Association Dues Include: Lawn, Snow, Irrigation, Common Area Maintenance. Fully Landscaped Home.
Albert Wright Page, License RB14038157, Xome Inc., License RC51300094, albertw.page@xome.com, 844-400-XOME (9663), 4471 North Billman Estates, Shelbyville, IN 46176

The content relating to real estate for sale and/or lease on this Web site comes in part from the Internet Data eXchange (“IDX”) program of the Northwest Indiana REALTORS® Association Multiple Listing Service (“NIRA MLS”). and is communicated verbatim, without change, as filed by its members. This information is being provided for the consumers’ personal, noncommercial use and may not be used for any other purpose other than to identify prospective properties consumers may be interested in purchasing or leasing. The accuracy of all information, regardless of source, is deemed reliable but is not warranted, guaranteed, should be independently verified and may be subject to change without notice. Measurements are solely for the purpose of marketing, may not be exact, and should not be relied upon for loan, valuation, or other purposes. Featured properties may not be listed by the office/agent presenting this information. NIRA MLS MAKES NO WARRANTY OF ANY KIND WITH REGARD TO LISTINGS PROVIDED THROUGH THE IDX PROGRAM INCLUDING, BUT NOT LIMITED TO, ANY IMPLIED WARRANTIES OF MERCHANTABILITY AND FITNESS FOR A PARTICULAR PURPOSE. NIRA MLS SHALL NOT BE LIABLE FOR ERRORS CONTAINED HEREIN OR FOR ANY DAMAGES IN CONNECTION WITH THE FURNISHING, PERFORMANCE, OR USE OF THESE LISTINGS. Listings provided through the NIRA MLS IDX program are subject to the Federal Fair Housing Act and which Act makes it illegal to make or publish any advertisement that indicates any preference, limitation, or discrimination based on race, color, religion, sex, handicap, familial status, or national origin. NIRA MLS does not knowingly accept any listings that are in violation of the law. All persons are hereby informed that all dwellings included in the NIRA MLS IDX program are available on an equal opportunity basis. Copyright 2024 NIRA MLS - All rights reserved. 800 E 86th Avenue, Merrillville, IN 46410 USA. ALL RIGHTS RESERVED WORLDWIDE. No part of any listing provided through the NIRA MLS IDX program may be reproduced, adapted, translated, stored in a retrieval system, or transmitted in any form or by any means, electronic, mechanical, p
Cedar Lake Real Estate
The median home value in Cedar Lake, IN is $309,859. This is higher than the county median home value of $149,900. The national median home value is $219,700. The average price of homes sold in Cedar Lake, IN is $309,859. Approximately 68.9% of Cedar Lake homes are owned, compared to 17.11% rented, while 13.99% are vacant. Cedar Lake real estate listings include condos, townhomes, and single family homes for sale. Commercial properties are also available. If you see a property you’re interested in, contact a Cedar Lake real estate agent to arrange a tour today!
Cedar Lake, Indiana has a population of 12,024. Cedar Lake is more family-centric than the surrounding county with 34.59% of the households containing married families with children. The county average for households married with children is 27.3%.
The median household income in Cedar Lake, Indiana is $70,702. The median household income for the surrounding county is $52,559 compared to the national median of $57,652. The median age of people living in Cedar Lake is 34.5 years.
Cedar Lake Weather
The average high temperature in July is 83.8 degrees, with an average low temperature in January of 14.4 degrees. The average rainfall is approximately 39.3 inches per year, with 29.3 inches of snow per year.
