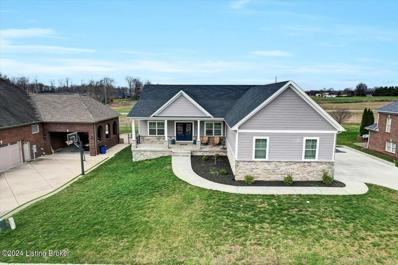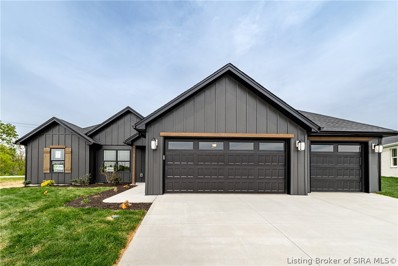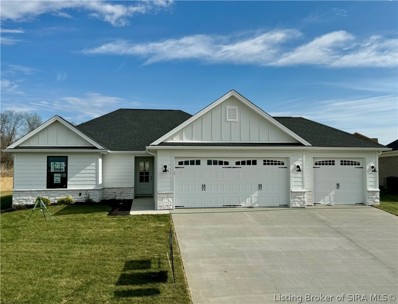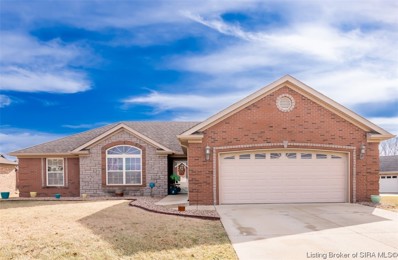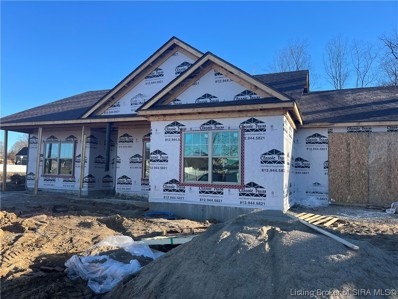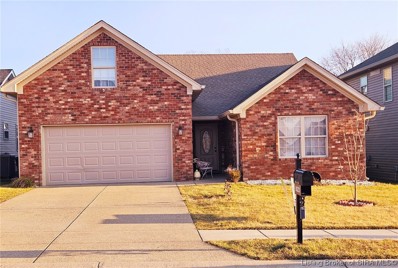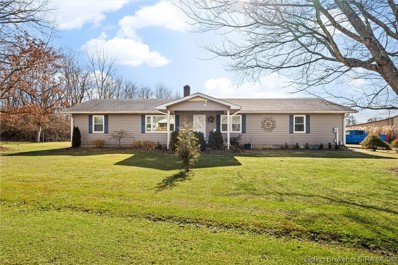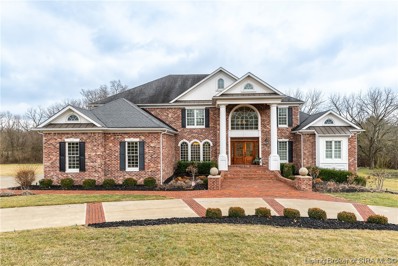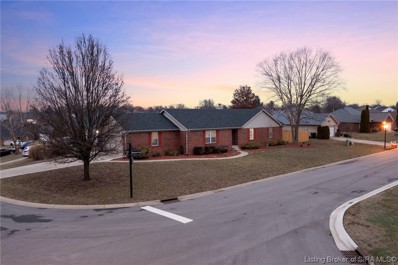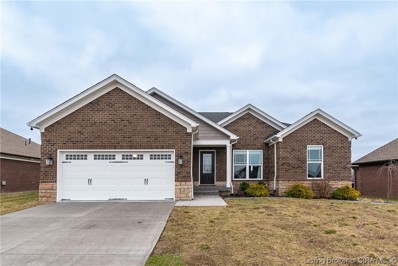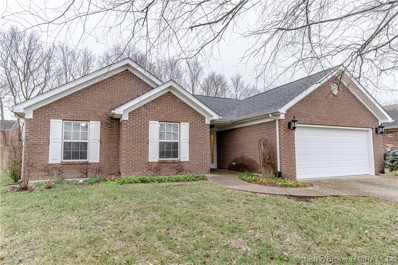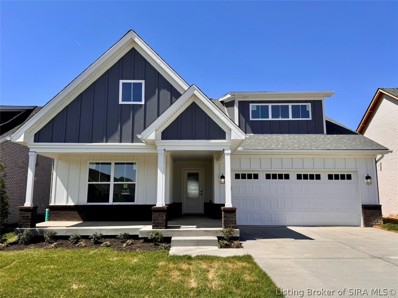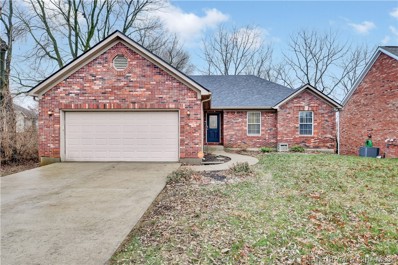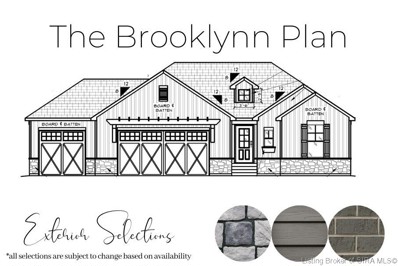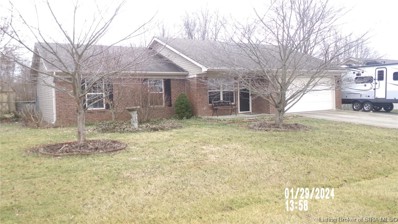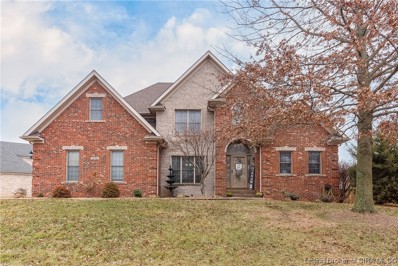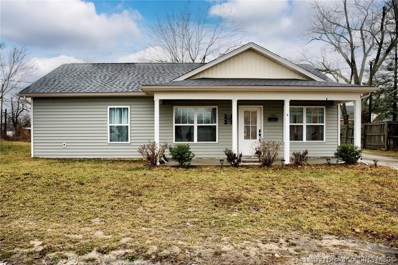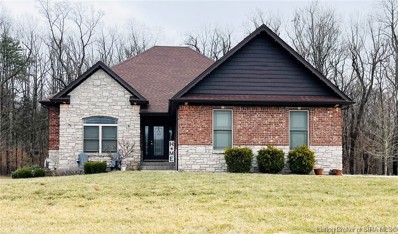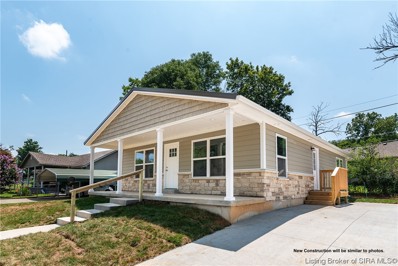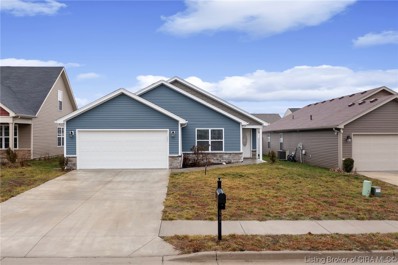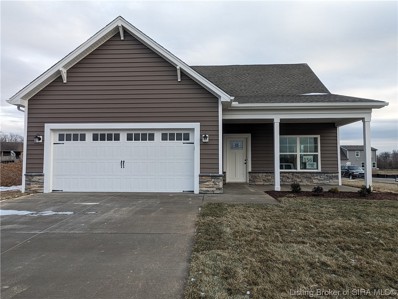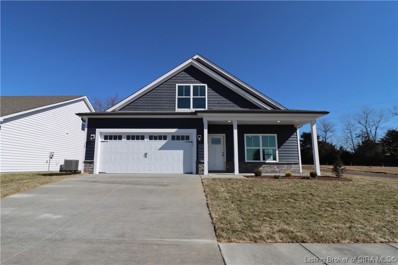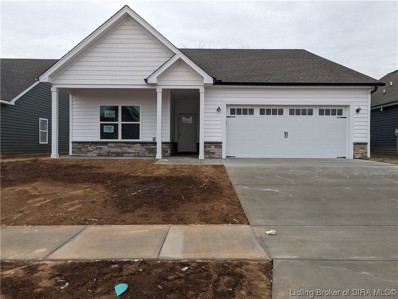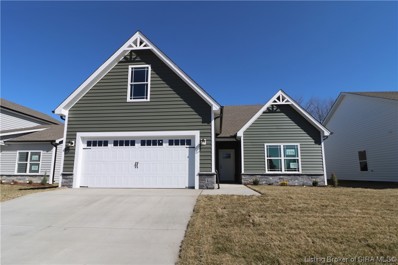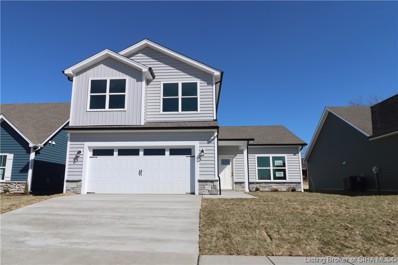Charlestown IN Homes for Sale
- Type:
- Single Family
- Sq.Ft.:
- 2,793
- Status:
- Active
- Beds:
- 4
- Lot size:
- 0.33 Acres
- Year built:
- 2021
- Baths:
- 3.00
- MLS#:
- 1654123
- Subdivision:
- Heritage Place
ADDITIONAL INFORMATION
Recently built (2021) beautiful home in desirable Heritage neighborhoods in quickly growing Charlestown! Minutes from East End Bridge, this home is convenient to Louisville, River Ridge, and the development on IN-62. Enter the home from the covered porch into the foyer. There, you will notice the luxury vinyl plank throughout. From the foyer, walk into the open concept great room. The vaulted ceiling and gas burning fireplace create an inviting and grand atmosphere. From the great room, navigate to the kitchen. There you will find granite countertops and appliances still under warranty. Convene in the daylight filled eating area for breakfast or sit at the kitchen island for lunch. The first floor offers split bedrooms. Two bedrooms and a bath are on one side while the impressive primary is on the other. The primary has a tray ceiling and an en suite bath. This bath has a splendid ceramic tiled shower and an extra big walk-in closet. In the daylight basement, you will find a large den, a conforming bedroom with an egress window, a full bath, and an unfinished storage room. This home has a deck perfect for relaxing or grilling. The three-car side-entrance garage has plenty of room. This upgraded Infinity built home has a laundry room powered by a reverse osmosis filtration system. A water softener, smart thermostat, and crown molding throughout the home make it a comfortable and efficient home. Schedule a showing today before the home is sold!
Open House:
Sunday, 4/28 2:00-4:00PM
- Type:
- Single Family
- Sq.Ft.:
- 1,473
- Status:
- Active
- Beds:
- 3
- Lot size:
- 0.44 Acres
- Year built:
- 2024
- Baths:
- 2.00
- MLS#:
- 202405651
- Subdivision:
- Hawthorn Glen
ADDITIONAL INFORMATION
We are BACK in Hawthorn Glen! Quality Built by ASB, this "ALLEN" Plan is a WIDE OPEN floor plan. This beauty offers 3 bedrooms and 2 full baths, 3 CAR GARAGE, with nearly 1500 sq ft finished! This one will have great curb appeal with a mixture of Stone and Siding, 2 car wide driveway and beautiful detail. The main level boast a foyer area, living room with 10ft ceiling, 3 bedrooms, LVP "Life Proof" flooring, drop zone with board and batten wall with hooks, laundry room, and nice kitchen with stainless steel appliances, GRANITE, breakfast bar with dining area and open to the living room! The Owners suite offers 10 ft ceilings, BIG Walkin Closet, and private bath with DUAL vanity granite top, and CUSTOM TILE shower! Builder is ENERGY STAR RATED and provides RWC WARRANTY at closing.
Open House:
Sunday, 4/28 2:00-4:00PM
- Type:
- Single Family
- Sq.Ft.:
- 1,553
- Status:
- Active
- Beds:
- 3
- Lot size:
- 0.41 Acres
- Year built:
- 2024
- Baths:
- 2.00
- MLS#:
- 202405650
- Subdivision:
- Hawthorn Glen
ADDITIONAL INFORMATION
- Type:
- Single Family
- Sq.Ft.:
- 1,400
- Status:
- Active
- Beds:
- 3
- Lot size:
- 0.31 Acres
- Year built:
- 2011
- Baths:
- 2.00
- MLS#:
- 202405674
- Subdivision:
- Hawthorn Glen
ADDITIONAL INFORMATION
Beautiful home on a corner lot in Hawthorn Glen located close to the River Ridge Development that has been meticulously maintained, clean, and move-in ready! This home features arched doorways leading into the living room and eat-in kitchen areas. The kitchen comes with a complement of appliances including range, microwave, dishwasher, and refrigerator. 3 bedrooms, 2 full bathrooms, 2 car attached garage, and an outdoor patio off of the kitchen. Walking distance to the neighborhood clubhouse and pool. Donât wait on seeing this awesome home!
- Type:
- Single Family
- Sq.Ft.:
- 1,618
- Status:
- Active
- Beds:
- 3
- Lot size:
- 0.33 Acres
- Year built:
- 2024
- Baths:
- 2.00
- MLS#:
- 202405671
- Subdivision:
- Danbury Oaks
ADDITIONAL INFORMATION
Dreaming of new construction located just minutes from highways, shops, and restaurants? Look no further! Open the front door to a find an entryway the leads you into the great room which is open to the dining and kitchen space. To the left of the great room you will find two bedrooms and a bathroom. Off of the kitchen you will find your primary suite with a walk in closet and an attached en suite. With over 1600 square feet you will find this new construction to feel spacious and welcoming. Offering an attached two car garage and covered patio and porch this home is a home run! Established neighborhood with a playground! Schedule your private showing today!
- Type:
- Single Family
- Sq.Ft.:
- 1,994
- Status:
- Active
- Beds:
- 4
- Lot size:
- 0.14 Acres
- Year built:
- 2021
- Baths:
- 2.00
- MLS#:
- 202405662
- Subdivision:
- Silver Creek Meadows
ADDITIONAL INFORMATION
Beautiful Ranch home that features great open floor plan, 3 Bedrooms, and 2 Baths Along with a BONUS ROOM currently used as a bedroom. Situated on a quiet COZY cul-de-sac . The kitchen has an island with breakfast bar, a pantry, GRANITE counter tops, range/oven, microwave, and dishwasher. Wide OPEN floor plan with access to the patio. Beautiful and lowmaintenance LVP flooring in all the common areas. The HUGE primary bedroom has a walk-in closet and bathroom with double bowl vanity, shower and linen closet.. The home also features a laundry/mud room, bonus room over the garage (great for office/craft, etc) and a 2 car attached garage. 100% USDA Rural Financing available to qualifying buyers. COME SEE THIS TODAY
- Type:
- Single Family
- Sq.Ft.:
- 1,632
- Status:
- Active
- Beds:
- 3
- Lot size:
- 0.42 Acres
- Year built:
- 1985
- Baths:
- 2.00
- MLS#:
- 202405649
ADDITIONAL INFORMATION
This 3 BR, 2 BA stick built ranch with over 1600 sq ft. sits on nearly a half acre on a dead end-in street. Both the front and back porch is covered. Formal dining room plus a large eat in kitchen. Living room with fireplace and a family room with a bay window. (could be used as a 4th bedroom) 2 car attached garage, vinyl fenced yard. Separate utility room. Sq ft & rm sz approx. Property is close to the growing River Ridge Commerce Center and the East end Bridge. Louisville Ky is approx. 20 minutes away. Seller is selling property AS IS, welcomes inspections at buyers expense, warrants nothing. Seller will not be making repairs.
$1,049,900
1003 Kranz Drive Charlestown, IN 47111
- Type:
- Single Family
- Sq.Ft.:
- 7,336
- Status:
- Active
- Beds:
- 5
- Lot size:
- 1.03 Acres
- Year built:
- 2014
- Baths:
- 5.00
- MLS#:
- 202405641
- Subdivision:
- Serenity Oaks
ADDITIONAL INFORMATION
Experience the absolute meaning of luxury living with this stunning home designed and built by Tony Shrank. As soon as you arrive, the circular driveway and grand entrance will give an impressive first impression. Upon entering, you'll be welcomed by beautifully crafted archways and a sweeping staircase that leads to the second floor. The formal dining room and living room are perfect for entertaining guests, while the built-in office area is ideal for working from home. The open kitchen, with an additional dining area and hearth room featuring a gas-burning fireplace, provides a perfect space to cook, dine, and relax in style. You'll love the large enclosed patio area overlooking the in-ground pool and beautiful backyard - it's perfect for outdoor entertaining. The walkout basement features luxury vinyl plank flooring, which is perfect for trips from the pool or hot tub to grab a snack from the wet bar. The home theater features elevated, reclining seating, and some of the components have been recently updated. Additionally, the home has a safe room in addition to so many more features and amenities!
- Type:
- Single Family
- Sq.Ft.:
- 1,699
- Status:
- Active
- Beds:
- 3
- Lot size:
- 0.21 Acres
- Year built:
- 2003
- Baths:
- 2.00
- MLS#:
- 202405647
- Subdivision:
- Skyline Acres
ADDITIONAL INFORMATION
Welcome to this stunning, completely updated home nestled in the desirable Sky Line Acres neighborhood. This all-brick property boasts timeless elegance and modern convenience, offering a luxurious living experience. Upon entering, you're greeted by the spacious living area, featuring high-end finishes and vaulted ceilings accentuating the new LVP flooring throughout. The open floor plan seamlessly connects the living room to the dining area and kitchen, creating an ideal space for entertaining guests or enjoying family gatherings. The gourmet kitchen is a chef's dream, showcasing top-of-the-line stainless steel appliances, granite countertops, custom cabinetry, and a stylish tile backsplash. This home offers three generously sized bedrooms, each providing ample closet space and plush carpeting for added comfort. The primary bedroom boasts an ensuite bathroom that has been completely updated. Outside, the property sits on a spacious corner lot with a fenced backyard, the newer roof adds to the home's curb appeal while offering peace of mind to the new homeowner.
- Type:
- Single Family
- Sq.Ft.:
- 2,361
- Status:
- Active
- Beds:
- 4
- Lot size:
- 0.23 Acres
- Year built:
- 2020
- Baths:
- 3.00
- MLS#:
- 202405565
- Subdivision:
- Hawthorn Glen
ADDITIONAL INFORMATION
Discover modern living in Hawthorn Glen, one of Clark County's sought-after developments! This pristine 4-bed, 3-bath home, tucked away on a cul-de-sac with no rear neighbors, exudes contemporary elegance. The spacious kitchen, adorned with abundant cabinets and granite counters, is a culinary delight. Luxurious granite extends to all bathrooms. Enjoy privacy with the split bedroom floorplan, offering a retreat in every corner. Featuring a finished daylight basement, there's plenty of room for entertainment and comfort. The neighborhood amenities include a refreshing pool for leisurely days under the sun. With its like-new condition and prime location, this home in Hawthorn Glen epitomizes comfort and style!
- Type:
- Single Family
- Sq.Ft.:
- 1,329
- Status:
- Active
- Beds:
- 3
- Lot size:
- 0.21 Acres
- Year built:
- 2003
- Baths:
- 2.00
- MLS#:
- 202405529
- Subdivision:
- Skyline Acres
ADDITIONAL INFORMATION
Experience the epitome of comfortable living in this immaculate Brick Ranch home. With three bedrooms and two full baths, this residence welcomes you with an open floor plan that seamlessly blends functionality with style. Your new home offers the perfect backdrop for cherished moments and entertaining guests. Step outside into your own personal paradise â a sprawling fenced yard that's perfect for outdoor activities. With a two-car attached garage, you'll have ample space for parking and storage, making daily life a breeze. Enjoy the location, with easy access to all the conveniences of the area, from shopping and dining to recreational activities and schools. Say goodbye to the hassle of constant maintenance, as this property move-in-ready haven. Freshly painted walls and brand-new flooring elevate the home's aesthetic and comfort to a whole new level. Don't miss the opportunity to make this house your forever home.
- Type:
- Single Family
- Sq.Ft.:
- 1,924
- Status:
- Active
- Beds:
- 4
- Lot size:
- 0.14 Acres
- Year built:
- 2024
- Baths:
- 3.00
- MLS#:
- 202405527
- Subdivision:
- Gardens Of Danbury Oaks
ADDITIONAL INFORMATION
Welcome Home! Natural lighting creates the perfect ambiance in this spacious 4 Bed/3 Bath, Abilene floor plan, by RyBuilt Homes! Truly exceptional 1.5 story home, the open floor plan features a character-filled interior and comes complete with generous living spaces, flow-through living/dining area, and well-proportioned rooms with oversized closets. Designed for gatherings and casual entertaining, this custom-built home comes equipped with a gas stove, dishwasher/disposal, microwave and spacious pantry . Ideally located in a sought-after section of Clark County. Sit back and relax as The Gardens of Danbury Oaks HOA handles lawn mowing, mulch once a year and snow removal. We absolutely love this floor plan. You will too. Call today for your private showing!
- Type:
- Single Family
- Sq.Ft.:
- 1,385
- Status:
- Active
- Beds:
- 3
- Lot size:
- 0.3 Acres
- Year built:
- 2003
- Baths:
- 2.00
- MLS#:
- 202405561
- Subdivision:
- Skyline Acres
ADDITIONAL INFORMATION
Welcome to your new homes in Skyline Acres! This beautiful home features an open floor plan with a split bedroom design. As you enter the foyer you'll be greeted with vaulted ceilings, fresh paint throughout and LVP flooring that runs throughout the kitchen, living room & dining area. All kitchen appliances to remain with the home. From the dining area, you can step out onto the back deck that over looks the large fenced in yard, fenced in 2020. The master suite includes a master bathroom with a walk in closet plus an additional closet in the bedroom. The further 2 bedrooms are located on the other side of the home and served by their own bathroom. Neighborhood includes a beautiful lake for fishing. Updates include new roof in 2023, AC installed in 2020, Furnace new in 2022. All room sizes and measurements are approximate, if critical Buyer should verify.
- Type:
- Single Family
- Sq.Ft.:
- 2,484
- Status:
- Active
- Beds:
- 4
- Lot size:
- 0.2 Acres
- Year built:
- 2024
- Baths:
- 3.00
- MLS#:
- 202405534
- Subdivision:
- Hawthorn Glen
ADDITIONAL INFORMATION
We are BACK in Hawthorn Glen! QUALITY built by ASB, this is the "Brooklyn" Plan with 3 CAR garage! Offering nearly 1600 Sq ft on the main level and over 800 finished space in the lower level. This plan boast a WIDE open floor plan with a vaulted great room, eat in kitchen, FOYER, Big PANTRY, and 4 Large bedrooms and 3 full baths! The owners suite features a private bath with dual sinks with granite top, CUSTOM TILE shower, and huge walkin closet that is almost as big as a bedroom! This is an ENERGY SMART RATED home! The FINISHED WALKOUT basement offers a large family room, full bath, Big 4th bedroom, and tons of storage! Builder provides a RWC WARRANTY.
- Type:
- Single Family
- Sq.Ft.:
- 1,296
- Status:
- Active
- Beds:
- 3
- Lot size:
- 0.28 Acres
- Year built:
- 2000
- Baths:
- 2.00
- MLS#:
- 202405542
- Subdivision:
- Witten Park
ADDITIONAL INFORMATION
Nice affordable Home, with major Price Change to $240,000 located in the Heart of Charlestown, close to Schools, Parks, And Main Roads, River Ridge. It's a 3 BR 2 Baths with a extra nice kitchen with a Kitchen Bar. It has a 2 car garage with a fenced back yard that has a covered Patio with electrical hook up for a Hot Tub, and nice above ground pool and 2 storage sheds, The driveway has been widen for extra parking. The garage is above average in size this home is a must see, call for you Special Showing.
- Type:
- Single Family
- Sq.Ft.:
- 4,017
- Status:
- Active
- Beds:
- 4
- Lot size:
- 0.41 Acres
- Year built:
- 2003
- Baths:
- 4.00
- MLS#:
- 202405530
- Subdivision:
- Heritage Place
ADDITIONAL INFORMATION
A home like this does not come around very often. In desirable Heritage Place w/over 4,000 sqft of finished living space! Attention to detail shows in every room in this previous Home Expo home. This large 4bd, 4bth custom-built home, boasts an open floor plan with a 2-story foyer, a formal dining room, and a master suite with an additional attached sitting room that could be utilized in several ways. Inside the master bath, you will find a jetted tub and separate shower, a double-sink vanity, and a walk-in closet with shelving. The kitchen has ample custom cabinets, granite countertops, and an eat-in area overlooking the deck and backyard. Leading to the spacious grand great room with vaulted ceilings and a custom entertainment center cabinet over a beautiful fireplace and in-floor outlets. Downstairs offers ample additional finished living space which is perfect for entertainment within the large family room, a second kitchen with a custom bar and room for a formal table and more, and another large room currently used as a pool table room. Don't forget the extra storage rooms, craft room and half-bath. Outside you will find a paved entertainment area perfect for patio seating, a cedar deck, a privacy fence, and new landscaping with hot-water outdoor faucets making clean-up even easier! This home offers peace of mind with newer HVAC units and roof, in a great neighborhood with a public playground, basketball, and pickleball courts; don't wait, this won't last long!
- Type:
- Single Family
- Sq.Ft.:
- 1,099
- Status:
- Active
- Beds:
- 3
- Lot size:
- 0.14 Acres
- Year built:
- 2021
- Baths:
- 2.00
- MLS#:
- 202405505
- Subdivision:
- Pleasant Ridge
ADDITIONAL INFORMATION
Welcome to your next home in Charlestown! This delightful 3-bedroom, 2-bathroom residence, spanning a cozy 1,099 sq ft, presents the perfect blend of comfort & modern living. Built in 2021, this home exudes a fresh and contemporary feel while retaining a warm, inviting ambiance. As you step inside, youâre greeted by a thoughtfully designed interior that maximizes space and light. The living areas flow seamlessly, making it an ideal space for both relaxing and entertaining. Each of the three bedrooms offers tranquility and comfort, ensuring a peaceful retreat for family members and guests alike. The homeâs heart, its kitchen, is equipped with modern appliances and ample storage, making meal preparation a joy. The two full bathrooms are well-appointed, echoing the homeâs overall sense of style and function. One of the homeâs highlights is its charming outdoor space. The covered porch invites you to enjoy leisurely mornings with a cup of coffee, while the patio is perfect for evening gatherings and weekend barbecues. Located in Charlestownâs vibrant and up-and-coming neighborhood, this property is not just a house; itâs a home filled with love and care. Its location offers a blend of charm and convenient access to local amenities, making it an ideal place for anyone looking to plant roots in a community. Donât miss the opportunity to make this cozy and cherished home yours. Itâs more than a house; itâs a space where memories are waiting to be made.
- Type:
- Single Family
- Sq.Ft.:
- 2,877
- Status:
- Active
- Beds:
- 3
- Lot size:
- 2 Acres
- Year built:
- 2019
- Baths:
- 3.00
- MLS#:
- 202405076
- Subdivision:
- Savannah Gates
ADDITIONAL INFORMATION
Exquisite, move in ready 3 BR, 3 BA brick home on 2 acres nestled in Savannah Gates. Property backs up to Nine Penny Nature Preserve! This home offers an open spacious floor plan, hardwood, tile, carpet flooring and multiple upgrades throughout. Stunning kitchen has granite countertops, an island and lots of ceiling high cabinets. Living room offers crown molding and gorgeous coffered ceilings. From the open living area exit to a screened back porch w/ a ceiling fan. Main bedroom on the 1st floor. Walk-in closet off attached main bath. Main bath has 2 shower heads, tile and a glass door. Lower level of home provides a large family room and lots of additional storage or work out room, etc per your preference. Additional patio, garden beds, outdoor storage shed and fire pit too. Equipped with 220V hot tub sub panel (hot tub not included). 220V in garage for Electric vehicle charging. First floor laundry. Versatile outdoor lighting. Close to the highway for easy access. Original builder plans available. Home built in 2019. Appliances that will remain include: microwave, dishwasher, range/oven, washer and dryer.
$199,900
307 Ridge Road Charlestown, IN 47111
- Type:
- Single Family
- Sq.Ft.:
- 1,200
- Status:
- Active
- Beds:
- 3
- Lot size:
- 0.12 Acres
- Year built:
- 2024
- Baths:
- 2.00
- MLS#:
- 202405501
- Subdivision:
- Pleasant Ridge
ADDITIONAL INFORMATION
CUTE AS A BUTTON! Welcome home to the adorable Claire floorplan featuring a laundry list of upgrades for less than $200k!!! Enjoy a location walking distance to the playground, parks and local elementary. Qualified buyers may be eligible for 100% USDA financing. This home features 1200 square feet of upgrades such as Hardie Board siding, a Coronado stone skirt, soffit lights, laminate flooring in the Great Room and bedrooms, tile bathroom floors, granite countertops & quality building materials throughout! Call to schedule a tour today!
- Type:
- Single Family
- Sq.Ft.:
- 1,286
- Status:
- Active
- Beds:
- 3
- Lot size:
- 0.14 Acres
- Year built:
- 2021
- Baths:
- 2.00
- MLS#:
- 202405434
- Subdivision:
- Stacy Springs
ADDITIONAL INFORMATION
Welcome to Stacy Springs - The "Emmett" is an open concept 3 bedroom 2 bath home offering all the amenities you desire!! Spacious great room that opens to the kitchen which includes kitchen island and plenty of cabinets. Includes stainless dishwasher, range & microwave. Master suite includes private bath with double bowl vanity and walk-in closet. Window Dressings throughout the home. A custom patio was made to fit the entire width of the backyard. Close to everything! The Stacy Springs neighborhood is only 4 miles to I-265 and 5 miles to the new East End bridge! The brand new Jeffersonville Commons Kroger is only 5 miles away, along with all of the new shops and restaurants that Jeffersonville now offers!
Open House:
Sunday, 4/28 1:00-4:00PM
- Type:
- Single Family
- Sq.Ft.:
- 1,680
- Status:
- Active
- Beds:
- 4
- Lot size:
- 0.19 Acres
- Year built:
- 2024
- Baths:
- 3.00
- MLS#:
- 202405369
- Subdivision:
- Rock Springs
ADDITIONAL INFORMATION
Premier Homes presents it's newest community - Rock Springs! Pictures updated as of 2/18. The âSapphireâ floor plan is a 4 bed / 2.5 bath, 1.5 story home which features open-concept living space and a 1st floor primary bedroom and laundry room. The great room is located at the front of the home, overlooking the spacious covered front porch. The kitchen overlooks the backyard with an expanded patio and includes stainless steel appliances, granite countertops, pantry, and a 6â island with overhang for seating. The dining space is nestled between the kitchen and great room, perfect for entertaining! On the opposite side of the main floor, the primary suite offers a spacious walk-in closet, en-suite bath with double vanity, water closet, and a large walk-in shower. The laundry room is conveniently located just outside of the primary bedroom. The 2nd floor houses the 3 secondary bedrooms, one with a walk-in closet, and a full bath. This home also includes a 2-car attached garage w/keyless entry & a 2-10 home warranty! Save $$$ toward closing costs by using one of our recommended lenders! The builder is a licensed real estate agent in the state of Indiana.
- Type:
- Single Family
- Sq.Ft.:
- 1,871
- Status:
- Active
- Beds:
- 3
- Lot size:
- 0.13 Acres
- Year built:
- 2024
- Baths:
- 3.00
- MLS#:
- 202405381
- Subdivision:
- Rock Springs
ADDITIONAL INFORMATION
Premier Homes presents it's newest community - Rock Springs! Pictures updated as of 2/18. The âOpalâ floor plan is a 1.5 story, 3 bed/2.5 bath home with a first floor primary suite and laundry and a flex room on the 2nd floor. Coming from the spacious covered front porch, you enter the home into the large great room. The kitchen is located at the center of the open living space, with an eat-in breakfast nook behind the kitchen, overlooking the backyard and patio. The kitchen provides plenty of space, highlighted by a 6â island, breakfast bar, walk-in pantry, granite counters, and stainless steel appliances. Off the breakfast nook is the primary bedroom and stairs to the second floor. The primary suite provides a huge walk-in closet and an en-suite bath with double vanity, water closet, large shower, and linen closet. Up the stairs to the second floor, youâll immediately find the flex room - a great space for a playroom, school room, or second living room! Off the flex room are the two secondary bedrooms and a full bath which features the optional double vanity. Come see this beautiful home today!
- Type:
- Single Family
- Sq.Ft.:
- 1,776
- Status:
- Active
- Beds:
- 4
- Lot size:
- 0.13 Acres
- Year built:
- 2024
- Baths:
- 2.00
- MLS#:
- 202405379
- Subdivision:
- Rock Springs
ADDITIONAL INFORMATION
Premier Homes presents it's newest community - Rock Springs! Pictures updated as of 1/18. The âGem Bonusâ floor plan is a 4 bed/2 bath, split bedroom, ranch-style home that offers open-concept living and the 2nd story bonus room (4th bedroom). Entering from the expanded covered front porch, the two secondary bedrooms, a full bath, and the laundry room are located just off the foyer. The laundry room features a bench seat with hooks, perfect for dropping things as you come in the door! At the end of the foyer is the open-concept great room, kitchen, and breakfast space, overlooking the backyard and patio. On one side of the space, the focal point of the eat-in kitchen is the 6â island with an overhang for additional seating, along with the granite counters and stainless steel appliances. The primary suite is located off the kitchen and features an en-suite bathroom with double vanity, large shower, water closet, and linen closet. Through the bathroom youâll find the huge walk-in closet. Opposite the kitchen is the large great room, containing a staircase to the 2nd floor bonus room (4th bedroom) or a great space for an office, game room, or additional storage area.
- Type:
- Single Family
- Sq.Ft.:
- 1,658
- Status:
- Active
- Beds:
- 4
- Lot size:
- 0.13 Acres
- Year built:
- 2024
- Baths:
- 2.00
- MLS#:
- 202405378
- Subdivision:
- Rock Springs
ADDITIONAL INFORMATION
Premier Homes presents it's newest community - Rock Springs! Pictures updated as of 2/18. The "Crystal Bonus" floor plan is a 4 bed/2 bath, ranch-style home with a bonus room (4th bedroom) above the garage! This home provides open-concept living with a spacious eat-in kitchen including a pantry, island with space available for seating, granite countertops, and stainless steel appliances. The laundry room provides a bench seat with hooks, perfect for dropping things as you come in the door. The primary suite overlooks the backyard and boasts TWO sizable closets and an en-suite bathroom with double vanity, separate water closet, and walk-in shower. Stairs located off the foyer lead to the bonus room (4th bedroom) that could also serve as an office space, playroom, gaming room, or additional storage. The back patio is partially covered, making the perfect space for relaxing.
Open House:
Sunday, 4/28 1:00-4:00PM
- Type:
- Single Family
- Sq.Ft.:
- 1,866
- Status:
- Active
- Beds:
- 3
- Lot size:
- 0.13 Acres
- Year built:
- 2024
- Baths:
- 3.00
- MLS#:
- 202405374
- Subdivision:
- Rock Springs
ADDITIONAL INFORMATION
Premier Homes presents it's newest community - Rock Springs! Pictures updated as of 2/18. Looking for a 2-story home that offers privacy amidst open-concept living? The 3 bed/2.5 bath âDiamondâ floor plan will not disappoint! With all bedrooms on the 2nd floor, this home offers a spacious great room and eat-in kitchen on the main floor that would be perfect for hosting. The great room serves as the heart of the home, and is accessible via both the front and back doors. Just off of the great room is the kitchen, highlighted by its large island, window above the sink that overlooks the backyard, pantry, granite countertops, subway tile backsplash, and stainless steel appliances. Tucked away between the kitchen and garage is a mud room and a cozy half-bath. Built-in cubbies in the mud room serve as a drop zone as you come in the door! The split-bedroom, 2nd floor layout is home to all 3 bedrooms and 2 full baths. The primary suite includes an en-suite bath with a walk-in shower, separate water closet, and spacious walk-in closet. The laundry room is conveniently located in the hallway between the bedrooms, allowing for easy access. This home also includes a 2-car attached garage w/keyless entry & a 2-10 home warranty! Save $$$ toward closing costs by using one of our recommended lenders! The builder is a licensed real estate agent in the state of Indiana.

The data relating to real estate for sale on this web site comes in part from the Internet Data Exchange Program of Metro Search Multiple Listing Service. Real estate listings held by IDX Brokerage firms other than Xome are marked with the Internet Data Exchange logo or the Internet Data Exchange thumbnail logo and detailed information about them includes the name of the listing IDX Brokers. The Broker providing these data believes them to be correct, but advises interested parties to confirm them before relying on them in a purchase decision. Copyright 2024 Metro Search Multiple Listing Service. All rights reserved.
Albert Wright Page, License RB14038157, Xome Inc., License RC51300094, albertw.page@xome.com, 844-400-XOME (9663), 4471 North Billman Estates, Shelbyville, IN 46176

Information is provided exclusively for consumers personal, non - commercial use and may not be used for any purpose other than to identify prospective properties consumers may be interested in purchasing. Copyright © 2024, Southern Indiana Realtors Association. All rights reserved.
Charlestown Real Estate
The median home value in Charlestown, IN is $306,000. This is higher than the county median home value of $125,000. The national median home value is $219,700. The average price of homes sold in Charlestown, IN is $306,000. Approximately 52.15% of Charlestown homes are owned, compared to 35.84% rented, while 12.01% are vacant. Charlestown real estate listings include condos, townhomes, and single family homes for sale. Commercial properties are also available. If you see a property you’re interested in, contact a Charlestown real estate agent to arrange a tour today!
Charlestown, Indiana has a population of 8,079. Charlestown is less family-centric than the surrounding county with 29.66% of the households containing married families with children. The county average for households married with children is 31.64%.
The median household income in Charlestown, Indiana is $42,450. The median household income for the surrounding county is $52,834 compared to the national median of $57,652. The median age of people living in Charlestown is 36.1 years.
Charlestown Weather
The average high temperature in July is 86.7 degrees, with an average low temperature in January of 22.8 degrees. The average rainfall is approximately 46.4 inches per year, with 10.6 inches of snow per year.
