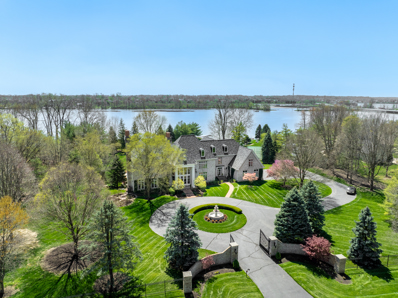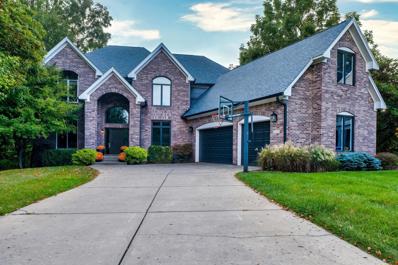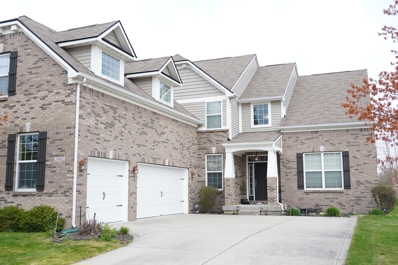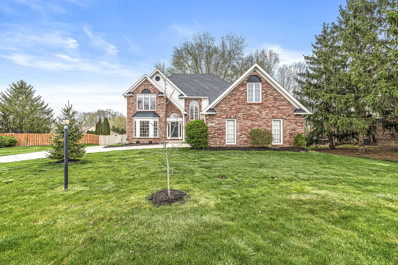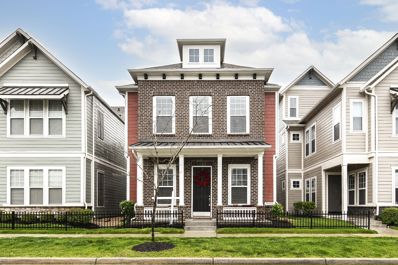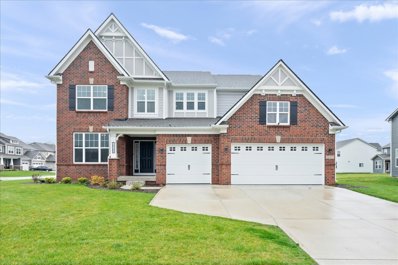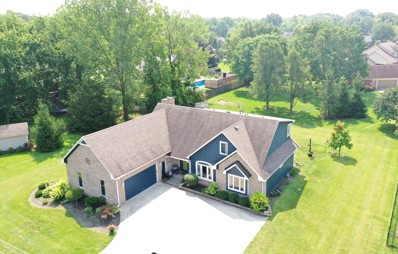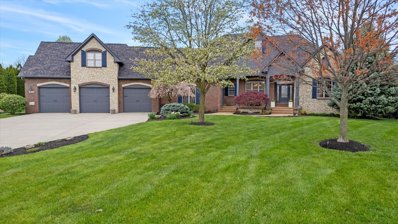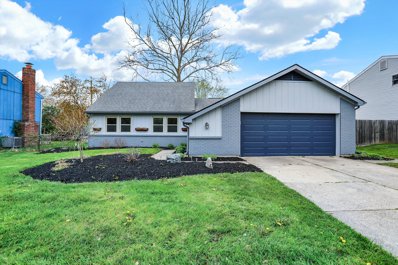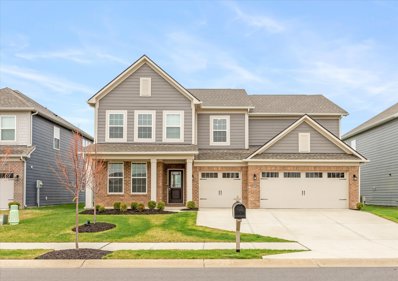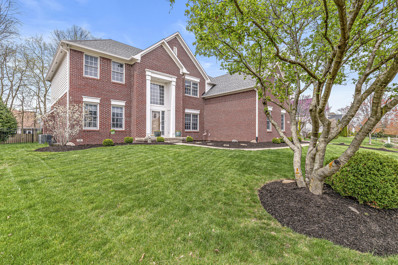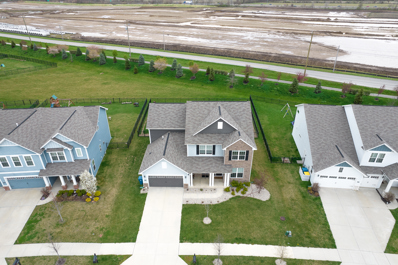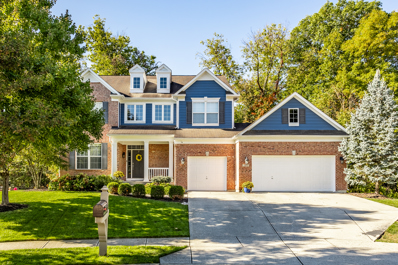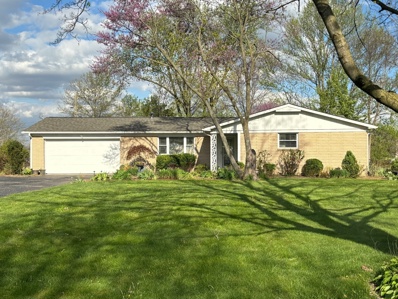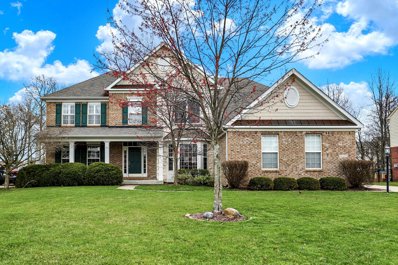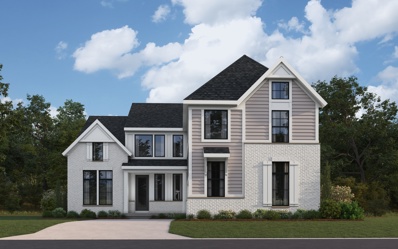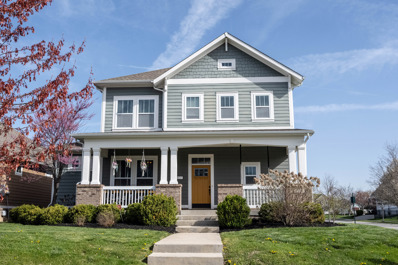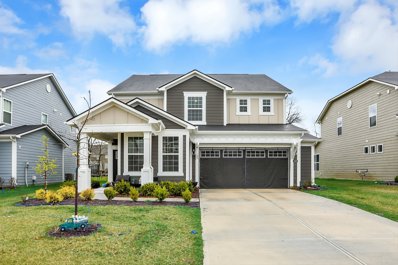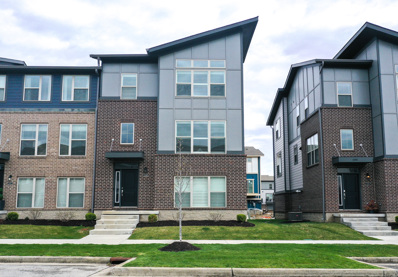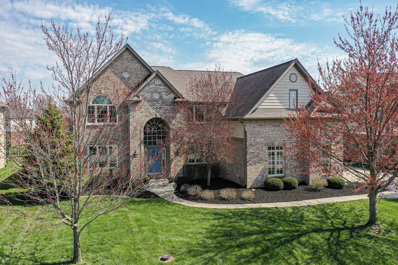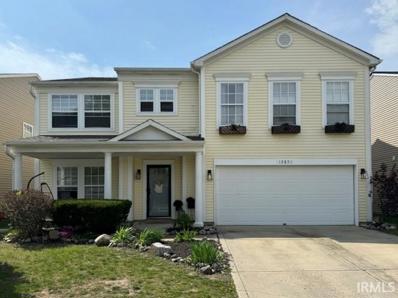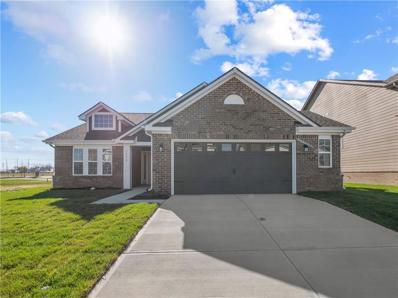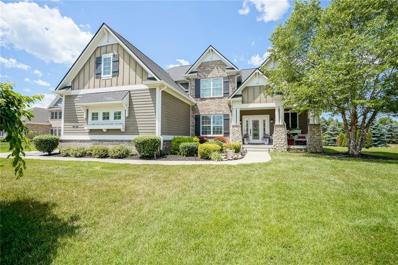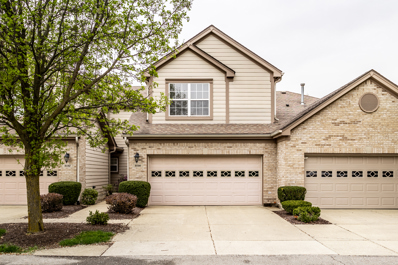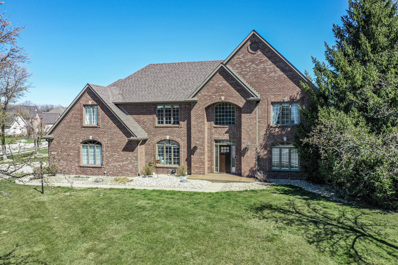Fishers IN Homes for Sale
$2,995,000
14101 E 113th Street Fishers, IN 46040
- Type:
- Single Family
- Sq.Ft.:
- 12,497
- Status:
- Active
- Beds:
- 5
- Lot size:
- 3 Acres
- Year built:
- 1998
- Baths:
- 7.00
- MLS#:
- 21970683
- Subdivision:
- Mueller Subdivision
ADDITIONAL INFORMATION
A private gate opens to reveal this exquisite, 3-acre estate on Geist Reservoir boasting a lush backyard oasis w/swimming pool, tennis court, multiple terraces, sweeping veranda, boat docks and a breathtaking view. Luxurious living spaces include a grand two-story foyer, vaulted family rm w/stone fireplace, wet bar and terrace access, elegantly appointed living and dining rms, and chef's kitchen w/upscale appliances, double islands and adjoining screened porch overlooking the lake. Elevator access to all levels leads to the lovely upstairs primary suite w/private terrace as well as two generous bdrms and executive-style office. Walkout lower level hosts a rec rm, home theatre, wine rm, 2 bdrms, craft/hobby rm and more.
Open House:
Sunday, 4/28 5:00-7:00PM
- Type:
- Single Family
- Sq.Ft.:
- 6,740
- Status:
- Active
- Beds:
- 4
- Lot size:
- 0.72 Acres
- Year built:
- 1995
- Baths:
- 5.00
- MLS#:
- 21973595
- Subdivision:
- Springs Of Cambridge
ADDITIONAL INFORMATION
Home nestled on a private, wooded 3/4 acre cul-de-sac plot within the exclusive Springs of Cambridge community in Fishers! Enjoy breathtaking views of tranquility from every angle. Recently upgraded wide plank hardwood floors grace both the main and upper levels of this expansive home, featuring generously sized bedrooms, high ceilings, and a fully finished walkout basement. The main level showcases a Den, a Gourmet Kitchen with ample counter space, a professional gas cooktop, built-in oven/microwave, and a wine fridge, as well as a Great Room with a fireplace and access to a spacious deck. Upstairs, the Primary suite offers a walk-in closet and a luxurious shower with a jetted tub, while three additional sizable bedrooms boast direct access to bathrooms. The finished walkout lower level boasts Luxury Vinyl Plank flooring, a fireplace, full bath, plus have options with plenty of storage space. Outside, a large deck with stairs leading down to a custom paver patio overlooks the secluded yard. An oversized 3-car garage with storage space completes the picture. Highly sought-after HSE Schools add to the appeal of this exceptional property!
- Type:
- Single Family
- Sq.Ft.:
- 4,467
- Status:
- Active
- Beds:
- 6
- Lot size:
- 0.22 Acres
- Year built:
- 2010
- Baths:
- 4.00
- MLS#:
- 21973642
- Subdivision:
- South Avalon
ADDITIONAL INFORMATION
Your dream home is waiting just for you in Fishers! The one the best county and School disst. in Indiana. Beautiful entrance Foyer . Two storey open living room ceiling. The kitchen is equipped with ample cabinets, breakfast bar, center island, breakfast nook, stainless steel appliances and generous counter space. Flow into the living room featuring a cozy fireplace, perfect for entertaining. Fully finished basement, with entertainment hook ups, gym room. The primary bedroom features a walk-in closet and a private bathroom. Lush green landscape surrounds this beautiful house. All bathrooms upgraded to modern look. Stairs and all upper level new carpet. Don't wait! Make this beautiful home yours today.
$599,000
9967 Aegean Road Fishers, IN 46037
- Type:
- Single Family
- Sq.Ft.:
- 2,960
- Status:
- Active
- Beds:
- 5
- Lot size:
- 0.4 Acres
- Year built:
- 1990
- Baths:
- 3.00
- MLS#:
- 21969223
- Subdivision:
- Masthead
ADDITIONAL INFORMATION
Experience elegance and charm when you enter this stunning property with a two-story entryway and an open stairway. The grandeur of marble floors is complemented by intricate wood detailing nook. The spacious living room features a bay window, tray ceiling, and fluted woodwork. Adjacent is the formal dining room, boasting a tray ceiling, indirect lighting, and crown molding. The family room has a floor-to-ceiling fireplace and hardwood floors. The generously sized kitchen has many cabinets, a center island, and a breakfast room that opens onto a deck and pool. Additional highlights include a basement for extra space and convenience, a 75-gallon water heater installed in 2019, and new windows added in 2021, enhancing energy efficiency and aesthetics. Noteworthy enhancements include adding a fifth bedroom/office over the garage in 2008, a fiberglass pool with recent concrete improvements, and a new pool heater and pump in 2022, ensuring enjoyment for years. Other notable features include an automatic pool cover replaced in 2018, a gas fireplace log in the family room, an extended concrete driveway for ample parking, and a partial privacy fence. Updates to the exterior include a fresh coat of paint in 2019, a new roof in the same year, and new trees in the front yard, including 2 Ginkgo and one evergreen in 2019. New darkening blinds in the primary bedroom were installed in 2021 to enhance comfort and aesthetics further. This meticulously maintained property offers the perfect blend of luxury, functionality, and timeless appeal.
- Type:
- Single Family
- Sq.Ft.:
- 2,155
- Status:
- Active
- Beds:
- 3
- Lot size:
- 0.05 Acres
- Year built:
- 2019
- Baths:
- 3.00
- MLS#:
- 21972762
- Subdivision:
- Saxony
ADDITIONAL INFORMATION
Discover the epitome of modern living in The Villas at Saxony, a prestigious community designed around the principles of New Urbanism, nestled in the vibrant heart of Fishers. Built by David Weekley Homes, this 3-bedroom, 2.5-bathroom single-family residence promises an unparalleled lifestyle of convenience and connectivity. Experience the joy of walkability to lush green spaces, bustling businesses, and a plethora of shops, restaurants, and entertainment venues. Embrace outdoor living with the 20-acre Saxony Lake and its public beach, explore the nearby Klipsch Music Center for live events, or indulge in water activities at Geist Reservoir. The home's prime location offers swift access to Hamilton Town Center, I-69, and I-465, ensuring every convenience is at your fingertips. Step inside to an open floor plan where raised ceilings amplify the sense of space. Laminated hardwood floors span the main level, leading you through the open dining space to a modern kitchen adorned with quartz countertops, built-in appliances, and a large island breakfast bar overlooking the living room with its captivating tile surround gas fireplace. The intimacy of the covered front porch or the private patio offers serene retreats. Upstairs, a cozy loft, convenient laundry closet, and all bedrooms await. The primary suite, a sanctuary of relaxation, features a tray ceiling, walk-in closet, dual vanities, a separate shower, and a garden tub. This home isn't just a house; it's a lifestyle offering in a community celebrated for its quality of life. Seize the chance to be part of The Villas at Saxony! Schedule your showing now to begin your new chapter.
Open House:
Sunday, 4/28 5:00-7:00PM
- Type:
- Single Family
- Sq.Ft.:
- 4,766
- Status:
- Active
- Beds:
- 5
- Lot size:
- 0.31 Acres
- Year built:
- 2022
- Baths:
- 6.00
- MLS#:
- 21973289
- Subdivision:
- Vermillion
ADDITIONAL INFORMATION
This 5 bedroom, 5 FULL bath, 1 half bath home in sought after Vermillion is one you will not want to miss. The home located in HSE school district is only 2 years old but has upgrades you cannot find in a new build. This house has a MASSIVE 40 cubic feet refrigerator big enough for the largest of families. The open concept kitchen is flooded with natural light, has tons of cabinetry, and gorgeous quartz countertops. The living room is equipped with an elevated gas fireplace and large custom mantel. Main floorplan includes a guest suite for your in-laws to come and feel comfortable away from the rest of the rooms. Sit outside on your covered patio and enjoy the peace and quiet. Upstairs you'll find 4 bedrooms, 3 full bathrooms, a loft, and massive laundry room. The primary suite has a brand new custom fireplace, massive walk in shower, double vanities and large closet. The basement is half finished with a full bathroom. The multiple egress windows can make a 6th bedroom if needed, the unfinished space serves as great storage or finish to your needs. The owners replaced all the hardware, faucets, and light fixtures throughout the home. Landscape lighting installed. The house was just recently painted a fresh white so no need to worry about builder grade paint.
- Type:
- Single Family
- Sq.Ft.:
- 2,792
- Status:
- Active
- Beds:
- 4
- Lot size:
- 0.57 Acres
- Year built:
- 1991
- Baths:
- 3.00
- MLS#:
- 21973457
- Subdivision:
- Fawnsbrook Woods
ADDITIONAL INFORMATION
Stunning 4 bed, 2.5 bath custom home on over half an acre, offering ample space and privacy. Great Room features vaulted ceilings and cozy gas fireplace. Gorgeous real hardwood floors flow seamlessly throughout. The Kitchen has been thoughtfully renovated, featuring granite countertops & custom backsplash. With 9-foot ceilings on the main level, the space feels open and airy. Relax in the spacious 4- season Sunroom drenched in natural sun light. Main level Primary Bedroom for your convenience & privacy. Recent updates include new windows in the Living Rm, new flooring in Dining Rm, new exterior siding & fresh paint, new A/C. Outside, enjoy the lovely patio area and fenced area for pets. Home is in the highly desirable Fishers school district and close to shopping, dining, and Interstates.
- Type:
- Single Family
- Sq.Ft.:
- 6,336
- Status:
- Active
- Beds:
- 4
- Lot size:
- 0.7 Acres
- Year built:
- 2007
- Baths:
- 4.00
- MLS#:
- 21972902
- Subdivision:
- Brooks Park
ADDITIONAL INFORMATION
Incredible one-level home in Fishers! 6,336 square feet with an amazing finished full lower level. Immediately feel the difference as you pull up to this beautiful custom-built home with unsurpassed quality inside and out. Richly appointed spaces include large gathering areas, soaring 12-foot ceilings, and open-concept living with beautiful views from all windows. Gorgeous trim and finishes including tray and coffered ceilings, built-ins, hand-scraped hickory floors and recently installed custom plantation shutters. Chef's kitchen with newer appliances, double oven, custom vent hood and large pantry. Extra large mudroom area with exterior door access. Spacious bedrooms all with walk-in closets. Amazing, huge lower level with pub-style bar and full kitchen, billiard room, wine cellar, workout room, two bedrooms, and Jack and Jill bath. Adequate unfinished space for storage. The garage has over 2,600 square feet, a utility sink, and service door. Tankless water heater, water softener and reverse osmosis system. Lot is .70, and spectacularly landscaped including native plantings to attract hummingbirds and more. Very private setting and fully fenced. Exterior freshly painted, roof less than two years old, irrigation system and recently installed dusk to dawn lighting. Tired of seeing the same builder finishes over and over? Don't miss this special home!
Open House:
Saturday, 4/27 5:00-7:00PM
- Type:
- Single Family
- Sq.Ft.:
- 2,312
- Status:
- Active
- Beds:
- 3
- Lot size:
- 0.21 Acres
- Year built:
- 1979
- Baths:
- 2.00
- MLS#:
- 21973424
- Subdivision:
- Sunblest Farms
ADDITIONAL INFORMATION
Welcome to the epitome of suburban bliss in Fishers! Nestled in sought-after Sunblest Farms, this charming 3-bedroom, 2-bathroom home offers over 2,300 sq ft of functional living space! Enjoy the convenience of being minutes away from Holland Park, downtown Fishers, and a plethora of shops, activities, and eateries. Step inside to find fresh interior paint and luxury vinyl plank flooring throughout the main level living area, with the great room open to the dining area, which flows perfectly into the kitchen and eating nook/open office area. Generous-sized primary bedroom suite features excellent natural light, an ensuite, and a walk-in closet. Bedrooms 2 and 3 are also very roomy for guests or growing children. Upstairs, a massive 23x26 bonus room awaits, perfect for entertainment, relaxation, or play space for little ones. Outside, indulge in the wonderful outdoor living space with shade from a gorgeous mature sycamore, along with plenty of types of flowers and areas to utilize your green thumb! Newer HVAC ('18), water heater ('20), and water softener ('21), this home is as turn-key as it gets. Don't miss out on the opportunity to make this wonderful home your own!
- Type:
- Single Family
- Sq.Ft.:
- 3,010
- Status:
- Active
- Beds:
- 4
- Lot size:
- 0.18 Acres
- Year built:
- 2022
- Baths:
- 3.00
- MLS#:
- 21971570
- Subdivision:
- Bridger Pines
ADDITIONAL INFORMATION
Indulge in the ultimate relaxation on warm summer evenings, lounging on the open patio of this charming home. Enjoy the serene ambiance of the updated landscaping and the security provided by the metal fence enclosing the backyard. Stay connected with a Google Nest front doorbell and transferable ADT back patio camera. Retreat to the cozy loft sitting area after a long day. The kitchen seamlessly opens to the dining room, sunroom, and living room, creating an inviting space for entertaining. Experience comfort and convenience in this delightful abode.
Open House:
Sunday, 4/28 5:00-7:00PM
- Type:
- Single Family
- Sq.Ft.:
- 3,639
- Status:
- Active
- Beds:
- 4
- Lot size:
- 0.31 Acres
- Year built:
- 2000
- Baths:
- 3.00
- MLS#:
- 21970201
- Subdivision:
- Crosswinds At Windermere
ADDITIONAL INFORMATION
Custom built 4 bedroom 2.5 bath home with a large sideload 3 car garage, located on a quiet cul-de-sac lot. The home offers fresh paint & carpeting through out the home, with update bathrooms, & kitchen, including new stainless steel appliances. The upstairs offers 4 spacious bedrooms, a Jack-in-Jill bathroom, beautiful primary bedroom overlooking the backyard with a spacious primary bathroom, also offers a quiet office upstairs and a large bonus room, all of this can be accessed by 2 separated stairways. The finished basement has fresh paint and new luxury vinyl plank flooring, it is plumbed for another bathroom in the basement if you would desire. The quiet backyard offers beautiful mature trees, entertaining spacious deck with a newer aluminum fence. This home is conveniently located near Ironwood Golf Course, Geist Reservoir as well as the new Fishers Community Center at Johnson Farm, a 105,000 square ft. rec center, as well as minutes away from shopping & restaurants.
- Type:
- Single Family
- Sq.Ft.:
- 2,840
- Status:
- Active
- Beds:
- 4
- Lot size:
- 0.24 Acres
- Year built:
- 2018
- Baths:
- 3.00
- MLS#:
- 21973221
- Subdivision:
- Hunters Run
ADDITIONAL INFORMATION
This home offers a well-organized living space, starting with a gourmet kitchen featuring white cabinets, granite countertops, double ovens, a hood vent, gas cooktop, walk-in pantry, and a built-in planning center. The open-concept layout extends to an oversized family room and breakfast room, ideal for hosting gatherings and entertaining. Upstairs, the owner's suite includes a beautifully tiled shower, dual vanity, and dual closets, providing ample storage. Additionally, all bedrooms feature spacious walk-in closets, ensuring comfort and convenience. A fantastic loft space serves as a secondary living area, while the fully fenced backyard boasts an amazing paver patio for outdoor enjoyment. The tandem 3-car garage with an electric car charging power outlet adds further practicality to this exceptional property, located in the highly desirable HSE School District.
- Type:
- Single Family
- Sq.Ft.:
- 4,080
- Status:
- Active
- Beds:
- 4
- Lot size:
- 0.41 Acres
- Year built:
- 2004
- Baths:
- 3.00
- MLS#:
- 21966485
- Subdivision:
- Woods At Geist Overlook
ADDITIONAL INFORMATION
Welcome to your dream home nestled in the serene Woods at Geist Overlook. Beautiful 4-bedroom, 2.5-bath home exudes charm and warmth from the moment you step inside. Gleaming hardwood floors greet you and guide you through an inviting open floorplan, creating an ambiance of spaciousness and comfort. The heart of this home lies in its beautifully appointed kitchen, featuring granite countertops and stainless steel appliances, offering both functionality and style for your culinary endeavors. Natural light floods the space through numerous windows, enhancing the cheerful atmosphere and providing picturesque views of the surrounding greenery. Upstairs, a sprawling primary retreat awaits, providing a tranquil sanctuary for relaxation and rejuvenation. Three additional generously sized bedrooms offer ample space for family members or guests. The finished lower level adds versatility to this already impressive home, with daylight windows illuminating a cozy family room and bonus space, perfect for entertaining or unwinding. Situated on a quiet cul-de-sac, this home enjoys a sense of privacy and tranquility, overlooking a wooded ravine that adds to the natural beauty of its surroundings. Whether enjoying peaceful moments indoors or exploring the great outdoors just beyond your doorstep, this home offers the perfect blend of comfort, convenience, and serenity.
$364,900
12610 Markay Drive Fishers, IN 46038
Open House:
Sunday, 4/28 4:00-7:00PM
- Type:
- Single Family
- Sq.Ft.:
- 1,272
- Status:
- Active
- Beds:
- 3
- Lot size:
- 0.52 Acres
- Year built:
- 1962
- Baths:
- 2.00
- MLS#:
- 21972614
- Subdivision:
- Delaware
ADDITIONAL INFORMATION
Wow 3 bedroom 2 bath ranch home on coveted Markay Dr. This home has been well cared for and has many updates including roof, windows, tankless water heater, HVAC, pump for septic system, sump pump in crawl space, dehumidifier in crawl space. Both bathrooms have been updated and the Kitchen has granite countertops and a double stainless steel stove top plus Refrigerator, dishwasher and microwave all stainless steel appliances. Their is a beautiful sun room right off the kitchen with lots of windows overlooking beautiful landscaping with many different plants and flowers. The backyard is partially fenced in with a large deck, shed and greenhouse on a half acre lot. Excellent Hamilton Southeastern schools, easy acess to YMCA, The Nickel Plate Trail, downtown Fishers and SR 37/69. Come check out this lovely home for yourself. It won't last long.
$540,000
12339 Enmore Park Fishers, IN 46037
- Type:
- Single Family
- Sq.Ft.:
- 4,590
- Status:
- Active
- Beds:
- 4
- Lot size:
- 0.34 Acres
- Year built:
- 2006
- Baths:
- 4.00
- MLS#:
- 21965377
- Subdivision:
- Somerset
ADDITIONAL INFORMATION
Great location- bus transportation to both HSE and Fishers high school available in Somerset! Drees Homes built 2-story family room with front and rear staircases provide a great open a spacious feel. Upper level has the ability to close off the primary suite hall from rest of home- unique and loved by homeowner. Staggered kitchen cabinets, Bruce Hardwood floors and mudroom area off the garage. Main floor office at back of home for privacy, formal dining room, and a flex//living room which could be a 2nd home office. Basement provides a large family/rec room, exercise room, large unfinished space and a full bathroom. Tree lined backyard on .34 acre. Beautiful curb appeal with brick and stone and 3 car side load garage. Neighborhood pool and park just a short walk away. Just a few miles north is Hamilton Town Center.
- Type:
- Single Family
- Sq.Ft.:
- 3,187
- Status:
- Active
- Beds:
- 4
- Lot size:
- 0.3 Acres
- Year built:
- 2024
- Baths:
- 4.00
- MLS#:
- 21972836
- Subdivision:
- Piper Glen
ADDITIONAL INFORMATION
Jaw-dropping new Margot Modern Retreat plan by Fischer Homes in beautiful Piper Glen featuring a covered front porch. Once inside you'll find a private study with french doors. Open concept with soaring vaulted ceilings in the oversized family room with gas fireplace with stone surround and is open to the island kitchen with built-in stainless steel appliances, upgraded cabinetry with 42 inch uppers and soft close hinges, upgraded quartz counters, live-in pantry, and an expanded walk-out morning room. Over the top 1st floor homeowners retreat with tray ceiling, ceiling fan and an en suite that includes a double bowl vanity, soaking tub, separate shower and 2 walk-in closets. Upstairs bedrooms 2 and 3 share a Jack/Jill bathroom, bedroom 4 has a walk-in closet and private full bathroom and large loft. Full basement with full bath rough-in and a 3 bay front and side load garage.
$519,900
13350 Alston Drive Fishers, IN 46037
Open House:
Sunday, 4/28 3:00-6:00PM
- Type:
- Single Family
- Sq.Ft.:
- 2,766
- Status:
- Active
- Beds:
- 3
- Lot size:
- 0.17 Acres
- Year built:
- 2014
- Baths:
- 3.00
- MLS#:
- 21972745
- Subdivision:
- Saxony
ADDITIONAL INFORMATION
Welcome home to Saxony, one of the most desirable locations in Fishers! Boasting a charming front porch with a brick wainscot all the way around the home. This traditional design meets modern finishes on the inside! Charming foyer, flanked by home office, with custom trim. Hardwoods that flow seamlessly through the first floor and a stunning staircase, with upscale wrought iron spindles. An abundance of customization and trim runs throughout this home, making it second to none! Main living area of the home features, spacious kitchen, dining area, and greatroom, all drenched in natural light. Kitchen features striking contrast of black granite counters, stainless steel appliances, the perfect contrast to the white cabinets and glass tile backsplash! Off of the family friendly foyer, you'll find a boot bench tucked away and a half bath in the perfect location. Upstairs, large loft, perfect extra living space, conveniently located to the bedrooms. Owners suite features, gleaming hardwood floors, wainscoting trim for an upscale look! En-suite bath features a luxury floor-to-ceiling tile shower, dual sink vanity with quartz countertops, and plenty of storage. Customization of built-ins, running the entire length of the en-suite bath, finished off with a huge walk-in closet. Outdoor living features a covered lanai tucked off of the side of the home, perfect for your summer cookouts! Enjoy all that Saxony has to offer with parks, playground, community, pool, shopping at the farmers market, and dining, all within walking distance!
- Type:
- Single Family
- Sq.Ft.:
- 2,756
- Status:
- Active
- Beds:
- 4
- Lot size:
- 0.19 Acres
- Year built:
- 2023
- Baths:
- 3.00
- MLS#:
- 21971798
- Subdivision:
- Hunters Run
ADDITIONAL INFORMATION
Stunning Pulte craftsman style home is better than new & shows like a model in popular Hunters Run! Inviting, open concept Park Place layout features gorgeous Luxury Vinyl Plank floors & plenty of natural light throughout. Soaring 2-story entry leads to beautiful staircase & separate Office/Flex Space w/ French doors. Great Room includes cozy gas fireplace & connects to sprawling Kitchen w/ expansive center island/breakfast bar, quartz counters, subway tile backsplash, SS appliances, gas cooktop & huge walk-in pantry. Separate Dining Room, Laundry Room & additional home office/study nook all on main level. Upper level has bonus loft area & 4 generously-sized bedrooms. Luxurious primary retreat features tray ceiling, generous WIC, dual vanities & walk-in tiled shower w/ bench. Spacious 2 car garage has 4' bump out providing ample storage space. Enjoy relaxing or entertaining on the lovely covered porch w/ concrete patio overlooking peaceful, private backyard!
$425,000
13484 Erlen Drive Fishers, IN 46037
- Type:
- Townhouse
- Sq.Ft.:
- 2,359
- Status:
- Active
- Beds:
- 3
- Lot size:
- 0.06 Acres
- Year built:
- 2020
- Baths:
- 4.00
- MLS#:
- 21971988
- Subdivision:
- Parkside Towns At Saxony
ADDITIONAL INFORMATION
Welcome to low-maintenance living and contemporary design at Saxony Village! Enjoy this LIKE NEW coveted END UNIT where everything is Included! Freshly Painted Interior. New Carpet. Features include stainless steel appliances, quartz counters, luxury vinyl plank flooring on main and lower levels, lower level with garage access, half bath, built-in bar and smart home technology throughout! Lawn maintenance and snow removal included. Saxony is a highly desirable neighborhood within Fishers with parks, playgrounds, trails, pool, Saxony Beach and Lake. Walking Distance to several shops and farmer's market (summer months). Just a few minutes from I-69, shopping/dining at Hamilton Town Center and Ruoff Mortgage Music Center.
Open House:
Sunday, 4/28 4:00-6:00PM
- Type:
- Single Family
- Sq.Ft.:
- 4,476
- Status:
- Active
- Beds:
- 5
- Lot size:
- 0.29 Acres
- Year built:
- 2005
- Baths:
- 5.00
- MLS#:
- 21966025
- Subdivision:
- Fox Hollow
ADDITIONAL INFORMATION
Discover your dream home in Fox Hollow at Geist, a serene community perfect for your active family. This exquisite 5-bedroom, 4.5-bathroom property offers an elegant, yet practical design with a focus on outdoor living. Spend your days lounging poolside, where there's ample space for outdoor dining and entertaining, or partake in evening swims under the stars. The thoughtful design combines functionality and beauty, ensuring a seamless flow from the indoors to this enchanting exterior space. This backyard is not just a feature; it's a lifestyle enhancer that promises countless moments of joy and relaxation for the entire family. Expansive primary suite, with four additional bedrooms, adjoined by two Jack and Jill bathrooms, accommodate family and guests with ease, ensuring restful nights for all. The Finished basement features an electric fireplace, large rec area, and a large workout room with a full bathroom. Upgrades like the newer HVAC and tankless water heater offer peace of mind and modern comfort. Nestled in Hamilton Southeastern School district, this home presents a harmonious blend of privacy, luxury, and community connection-Welcome Home!
- Type:
- Single Family
- Sq.Ft.:
- 2,828
- Status:
- Active
- Beds:
- 4
- Lot size:
- 0.11 Acres
- Year built:
- 2004
- Baths:
- 3.00
- MLS#:
- 202410904
- Subdivision:
- Other
ADDITIONAL INFORMATION
Welcome Home to this traditional American 2 story home offering 4 bedrooms, 2.5 bathrooms and so much open space and natural light! Nestled in the heart of Brooks Chase S/D, home has so many updates, including but not limited to, newer hard surface flooring, light fixtures, paint, and appliances. This open concept home has an amazing kitchen with a large pantry, newer countertops, island and enough space to have an area to make it an eat in kitchen. A completely fenced in backyard has a great patio space, perfect for entertaining. This is definitely a home you don't want to miss! Check it out today! Seller reserves the right to not accept any investor offers.
- Type:
- Single Family
- Sq.Ft.:
- 1,618
- Status:
- Active
- Beds:
- 3
- Lot size:
- 0.18 Acres
- Year built:
- 2020
- Baths:
- 2.00
- MLS#:
- 21971736
- Subdivision:
- Arbor Pines
ADDITIONAL INFORMATION
"Discover this charming 3-bed, 2-bath home boasting resilient flooring that spans its inviting living spaces. The open kitchen and bathrooms showcase on-trend espresso cabinets, adding a touch of modern elegance. The owner's suite features a spacious walk-in closet. Conveniently located, this home is close to everything you need!"
- Type:
- Single Family
- Sq.Ft.:
- 4,460
- Status:
- Active
- Beds:
- 5
- Lot size:
- 0.49 Acres
- Year built:
- 2013
- Baths:
- 4.00
- MLS#:
- 21968240
- Subdivision:
- Woods At Gray Eagle
ADDITIONAL INFORMATION
Bedrock Builders custom home featuring impressive two story foyer and eye-catching staircase with custom tile on risers. Fireplace flanked by floor to ceiling built-ins in family room. Remodeled gourmet kitchen with quartz countertops, stainless steel appliances, huge center island w/ separate coffee bar & pantry closet. Main level also features a separate work zone off of the kitchen with additional storage and counter space along with a multi-use sunroom. Upper level offers 4 bedrooms, loft & laundry room. Plenty of natural light in the master suite, oversized walk-in closet, spacious master bath offering dual vanities and separate tub & shower. Full basement with 9' ceilings, 5th bedroom, kitchenette offering a full sized fridge, beverage fridge, microwave and sink, along with new flooring throughout! Dreamy covered outdoor patio overlooks a half acre yard! Additional upgrades incl. custom garage floors, all upper level carpet upgraded to engineered hardwood, full interior repaint, new light fixtures & new powder bath!
$309,900
9190 Huxley Court Fishers, IN 46037
Open House:
Saturday, 4/27 5:00-7:00PM
- Type:
- Condo
- Sq.Ft.:
- 1,648
- Status:
- Active
- Beds:
- 3
- Year built:
- 2003
- Baths:
- 3.00
- MLS#:
- 21971647
- Subdivision:
- Muir Woods
ADDITIONAL INFORMATION
Welcome home to this beautifully decorated and pristine townhome. This home is move in ready and features a fully updated kitchen with all stainless steel appliances and beautiful backsplash. The primary bath has been upgraded and is a true oasis including new glass tile surrounding the tub/shower, new decorative mirrors and light fixtures. Just outside the back sliding door is a patio in a park like setting complete with a working fountain. All appliances including washer/dryer and brand new water softener stay with the property. The garage has an epoxy floor and room for storage. Don't miss this amazing opportunity.
Open House:
Sunday, 4/28 4:00-6:00PM
- Type:
- Single Family
- Sq.Ft.:
- 4,573
- Status:
- Active
- Beds:
- 4
- Lot size:
- 0.38 Acres
- Year built:
- 1999
- Baths:
- 4.00
- MLS#:
- 21969273
- Subdivision:
- Brooks Landing
ADDITIONAL INFORMATION
Rare find of a true CUSTOM built home completely updated in exclusive Brooks Landing in Geist featuring impressive full brick front exterior nestled on private lot featuring 4 beds+office+finished basement and only steps away from neighborhood pool! Enter into bright and light two story foyer with gorgeous hardwood stairs. Private office with wood built ins and two sided fireplace. Open concept living with kitchen and family room with gleaming updated Brazilian hardwood floors & trim package throughout, built ins & fireplace in family room. Kitchen features new SS appliances, custom cabinets & new backsplash & awesome new custom coffee bar off dining room. Convenient mudroom, charging station and desk/planning area off oversize 3 car garage. Large upstairs owner suite with custom trim package leads to amazing brand new owner's bath-completely remodeled in 2024: amazing soaker tub, step in deluxe shower, and huge hidden owner suite walk in closet. 3 other bedrooms with large closets and updated modern bathrooms. Convenient large upstairs laundry room. Basement is finished and ready for rec room, exercise area, or playroom plus lots of storage. Back yard is dream worthy with privacy, mature trees, new updated back patio, concrete firepit, inground hot tub, retaining wall & basketball hoop! Worry free with whole house interior and trim newly painted, exterior whole house painted, updated HVAC and water heater, NEW windows(2022), new carpet (2020), plus more see attached features and update sheet. Amazing location with golf cart ride to Geist Elementary or Geist Waterfront Park and Beach. Walk to Pearl Street Pizzeria or Fox Gardin Family. Ride bikes to Flat Fork Park for tree forts and trails, fishing or sledding in the winter. Minutes to award winning HSE schools.
Albert Wright Page, License RB14038157, Xome Inc., License RC51300094, albertw.page@xome.com, 844-400-XOME (9663), 4471 North Billman Estates, Shelbyville, IN 46176

The information is being provided by Metropolitan Indianapolis Board of REALTORS®. Information deemed reliable but not guaranteed. Information is provided for consumers' personal, non-commercial use, and may not be used for any purpose other than the identification of potential properties for purchase. © 2021 Metropolitan Indianapolis Board of REALTORS®. All Rights Reserved.

Information is provided exclusively for consumers' personal, non-commercial use and may not be used for any purpose other than to identify prospective properties consumers may be interested in purchasing. IDX information provided by the Indiana Regional MLS. Copyright 2024 Indiana Regional MLS. All rights reserved.
Fishers Real Estate
The median home value in Fishers, IN is $399,900. This is higher than the county median home value of $274,300. The national median home value is $219,700. The average price of homes sold in Fishers, IN is $399,900. Approximately 78.38% of Fishers homes are owned, compared to 18.67% rented, while 2.95% are vacant. Fishers real estate listings include condos, townhomes, and single family homes for sale. Commercial properties are also available. If you see a property you’re interested in, contact a Fishers real estate agent to arrange a tour today!
Fishers, Indiana has a population of 87,557. Fishers is more family-centric than the surrounding county with 53.37% of the households containing married families with children. The county average for households married with children is 45.15%.
The median household income in Fishers, Indiana is $101,469. The median household income for the surrounding county is $90,582 compared to the national median of $57,652. The median age of people living in Fishers is 35.2 years.
Fishers Weather
The average high temperature in July is 84.4 degrees, with an average low temperature in January of 18.4 degrees. The average rainfall is approximately 42.4 inches per year, with 18.5 inches of snow per year.
