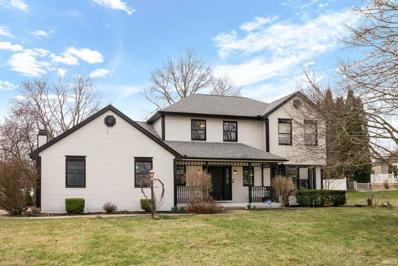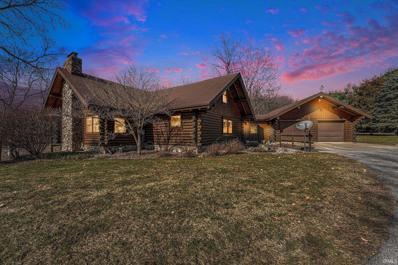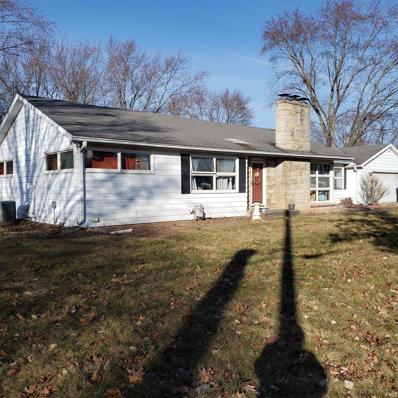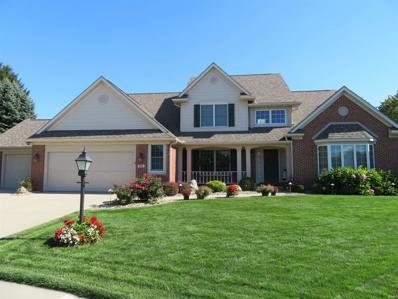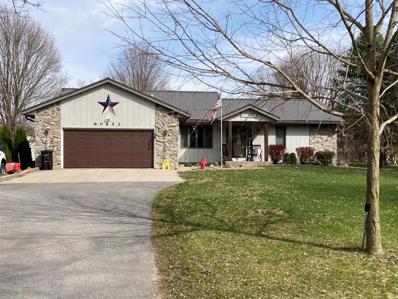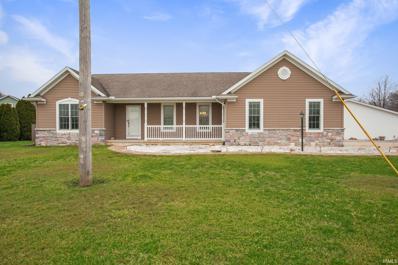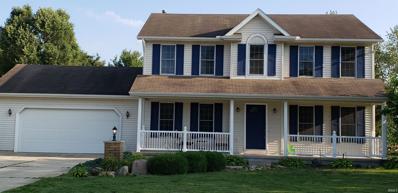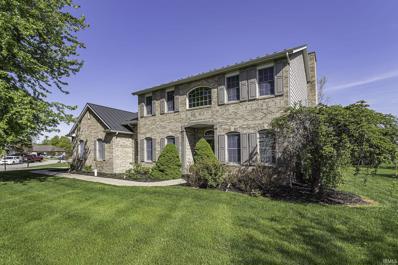Goshen IN Homes for Sale
- Type:
- Single Family
- Sq.Ft.:
- 2,780
- Status:
- Active
- Beds:
- 4
- Lot size:
- 0.46 Acres
- Year built:
- 1990
- Baths:
- 3.00
- MLS#:
- 202408432
- Subdivision:
- Fireside Estates
ADDITIONAL INFORMATION
Welcome to your 4BR/2BA home located on a spacious corner lot in Goshen! A charming covered front porch awaits as you make your way up to the front door. As you enter you are greeted with a large closet and can instantly see the fabulous features of this home. A large living room with a cozy wood burning fireplace, a bay window with storage underneath, and a lot of natural light. Formal dining area, large eat-in kitchen with a breakfast bar, recently installed granite counter-tops and kitchen cabinets, and luxury vinyl plank flooring throughout. Let's not forget the large master suite with his and hers closets, main-level laundry, a finished basement with additional living space, a lot of storage, and an attached 2-car garage. Slide open the patio doors to enjoy your back deck that overlooks the fenced-in backyard and basketball pad, perfect for entertaining. Come and take a look!
- Type:
- Single Family
- Sq.Ft.:
- 3,829
- Status:
- Active
- Beds:
- 2
- Lot size:
- 10.42 Acres
- Year built:
- 1989
- Baths:
- 3.00
- MLS#:
- 202405811
- Subdivision:
- Other
ADDITIONAL INFORMATION
Welcome to the ultimate woodsmans home. This 2,800 sq ft LOG CABIN is nestled into the hillside on 10 quiet acres just out of town. Driving up the lane you will find yourself entering a private oasis, escaping the hustle of city life. This well maintained log home was built with the highest standards, and techniques that have proven to withstand the test of time. In the living room, cozy up by the wood burning stove and enjoy a grand, two story, stone fireplace. The entire house boasts the classic beauty of a log home, with much of the trim work and cabinetry made by the hands of the master carpenter who built the house. From the primary bedroom or the living room, walk out onto the deck to see a picturesque view of the pond and pastures. The basement is completely finished as a sprawling studio apartment with a full kitchen, bath, and its own walk out deck. It is perfect for entertaining, or as a separate living space for your guests. The home also features a full heated workshop, hidden beneath the garage and can be accessed through a secret tunnel, hidden behind the mirror of the basement bathroom. The property features a large lawn, pastures, woods, and a pond. Whatever your outdoor hobbies are, from bird watching and fishing to sledding and horseback riding, you can enjoy them here on this property.
$227,000
2003 Bashor Road Goshen, IN 46526
- Type:
- Single Family
- Sq.Ft.:
- 3,927
- Status:
- Active
- Beds:
- 4
- Lot size:
- 0.71 Acres
- Year built:
- 1957
- Baths:
- 3.00
- MLS#:
- 202404667
- Subdivision:
- Homeacres
ADDITIONAL INFORMATION
4 bedroom, 2.5 Baths and large partially finished space in basement level. Main level laundry. Close to shopping and retail in Goshen. Needs TLC. Sold as is.
- Type:
- Single Family
- Sq.Ft.:
- 4,851
- Status:
- Active
- Beds:
- 5
- Lot size:
- 0.43 Acres
- Year built:
- 1993
- Baths:
- 3.00
- MLS#:
- 202404068
- Subdivision:
- Larimer Greens
ADDITIONAL INFORMATION
Welcome home to this spacious 5 BR 3 bath home nestled between the 10th & 18th holes of Black Squirrel golf course. Step into the grand 2-story foyer & you'll appreciate the quality in this custom built home. Updates include the kitchen in '17 including the appliances, bathroom in '19, furnace & A/C in '17, water softener in '16, 50 gal water heater in '19, roof replaced in Nov of '19. Huge great room w/ vaulted ceiling plus formal dining & living rooms. Primary bedroom w/ adjoining bath, dual vanities, jetted tub, separate shower & walk-in closet. Upper level balcony overlooks the great room. Finished basement w/ game area & 2nd family room. Enclosed sunroom w/ French doors overlook the concrete patio. Lawn irrigation w/ separate well. 3 car garage. Nicely landscaped. Check out this well cared for smoke-free home today!
- Type:
- Single Family
- Sq.Ft.:
- 4,232
- Status:
- Active
- Beds:
- 5
- Lot size:
- 3.04 Acres
- Year built:
- 1988
- Baths:
- 3.00
- MLS#:
- 202401046
- Subdivision:
- None
ADDITIONAL INFORMATION
WOW!!! WOW! THIS DOES NOT EVEN COME CLOSE TO DESCRIBE THIS WELL KEPT 5 BEDROOM , 3 BATHS , WALK OUT BASEMENT WITH EGRESS WINDOWS IN EACH BEDROOM IN BASEMENT ALL HAS BEEN UPDATED IN THE LAST 8 YEARS, NEW FURNACE & A/C BASEMENT ALSO BOAST LIVING /FAMILY ROOM WITH KITCHENETTE , 2 BATHS ON MAIN FLOOR UPDATED IN LAST 6YEARS , NEW KITCHEN CABINETS AND NEW FLOORING THROUGHOUT , BOAST 3 SEASON SUN ROOM,FORMAL DINING ROOM WITH 2 LIVING ROOMS , ONE OPENS OFF OF KITCHEN THE OTHER OFF OF THE FORMAL DINING ROOM .ALSO 21' X43' ABOVEGROUND POOL W/ ALL POOL EQUIPMENT, 2 CAR ATTACHED GARAGE ,2.5 CAR DETACHED GARAGE, PLUS A 24X40 POLE BARN /HORSE BARN . PLUS 10X12 STORAGE SHED ALL OF THIS WITH 3.04 ACRES OF LAND Please see Docs for all of the update
- Type:
- Single Family
- Sq.Ft.:
- 2,188
- Status:
- Active
- Beds:
- 3
- Lot size:
- 0.65 Acres
- Year built:
- 2011
- Baths:
- 2.00
- MLS#:
- 202344729
- Subdivision:
- None
ADDITIONAL INFORMATION
Beautiful home with 3 Bedrooms and 2 Baths in Fairfield School System. Located on .64 acres, this home features a split bedroom concept with an open floor plan and a large family room in the basement. The master bedroom features an en-suite bathroom with a double vanity and large walk-in closet. All appliances stay including a new washer and dryer and microwave. The attached two car garage has an epoxy coated floor. There is a 32' x 40' (1280 sqft) insulated garage for you boat, autos, projects or anything else. The septic tank was pumped in December, 2023. This home has an high efficiency furnace, power vented water heater and owned water softener. Waiting for you to come and see for yourself. Back on market with no reason of Seller.
- Type:
- Single Family
- Sq.Ft.:
- 2,286
- Status:
- Active
- Beds:
- 4
- Lot size:
- 0.48 Acres
- Year built:
- 1998
- Baths:
- 3.00
- MLS#:
- 202320285
- Subdivision:
- Jefferson Colonial Village
ADDITIONAL INFORMATION
Beautiful 2 story property with a large lot. Formal dining room and living room, breakfast bar, master bedroom with walk-in closet and bathroom. New flooring in the main level (2018), large garage for 2 vehicles. Easy access to US 20, gas stations, schools, etc...
- Type:
- Single Family
- Sq.Ft.:
- 4,224
- Status:
- Active
- Beds:
- 5
- Lot size:
- 0.63 Acres
- Year built:
- 2000
- Baths:
- 5.00
- MLS#:
- 202404342
- Subdivision:
- Fieldstone Crossing
ADDITIONAL INFORMATION
Have you been looking for a custom, high quality, and gorgeous home in a great school system and lovely neighborhood? Welcome to 20373 Meridian Court in Fieldstone Crossing. Walking in to the home you will love the high ceilinged, bright, and stately entry way. Working from home? Walk through the French doors just to the right to enter your home office with a large picture window and tray ceilings. Continue around through the entry way into the spacious formal dining room and enter the open concept kitchen and breakfast nook. Enjoy the amply sized granite island for all of your kitchen projects or gathering around with company. Continue through the breakfast nook to the generous living room where you can cozy around the fireplace and drink hot chocolate in the winter. Upstairs you will find 3 generously sized bedrooms and closets in addition to the master suite. This master suite will make you feel like you are on vacation. Turn on the double sided fireplace to set the ambiance in the bedroom while on the other side you soak in the garden tub. Never worry about cold feet on the floor, the tile is heated. Don't worry about a cold towel either, the towel rack is heated also. The walk in closet has custom cabinetry and shelving with automatic lights, you have to see it for yourself. Head down to the basement, you will find the 5th bedroom and full bathroom, along with a muti-purpose room. Use it as a second living space, rec room, you name it! Don't worry about storage space, there is still plenty of clean storage area in the basement as well. Outside you will enjoy soaking in the hot tub anytime of year out on the covered patio. In an ideal location, this stunning home was completely renovated in 2014 with not a detail spared, including: all hardwood Brazilian Cherry floors, Hickory cabinetry and vanities, all brushed nickel hardware, heated tile floor, top of the line appliances and a recently professionally painted interior. All of the high dollar maintenance items have also been taken care of for you: Steel Metal Roof with snow guards and lifetime warranty by Premier Roofing (2020), High Efficiency Trane HVAC with whole house dehumidifier, humidifier, Aprilaire electrostatic filter, UV sterilizer, and 3 zone temp control system (2016), Whole yard irrigation system, Vinyl Cedar Shake siding (2020), Pella sliding glass door, Pella front door, and more!

Information is provided exclusively for consumers' personal, non-commercial use and may not be used for any purpose other than to identify prospective properties consumers may be interested in purchasing. IDX information provided by the Indiana Regional MLS. Copyright 2024 Indiana Regional MLS. All rights reserved.
Goshen Real Estate
The median home value in Goshen, IN is $218,900. This is higher than the county median home value of $152,300. The national median home value is $219,700. The average price of homes sold in Goshen, IN is $218,900. Approximately 51.82% of Goshen homes are owned, compared to 41.61% rented, while 6.57% are vacant. Goshen real estate listings include condos, townhomes, and single family homes for sale. Commercial properties are also available. If you see a property you’re interested in, contact a Goshen real estate agent to arrange a tour today!
Goshen, Indiana has a population of 33,583. Goshen is less family-centric than the surrounding county with 28.26% of the households containing married families with children. The county average for households married with children is 32.84%.
The median household income in Goshen, Indiana is $46,055. The median household income for the surrounding county is $52,449 compared to the national median of $57,652. The median age of people living in Goshen is 35.6 years.
Goshen Weather
The average high temperature in July is 82.8 degrees, with an average low temperature in January of 17.2 degrees. The average rainfall is approximately 39.5 inches per year, with 39.9 inches of snow per year.
