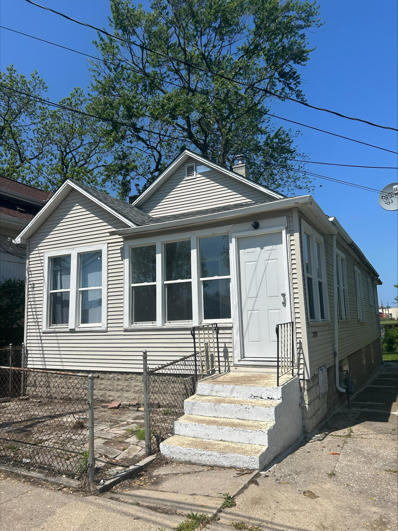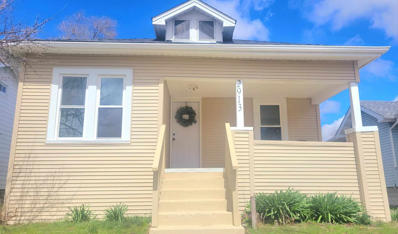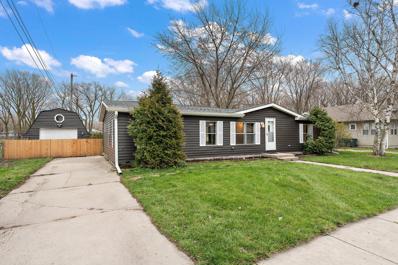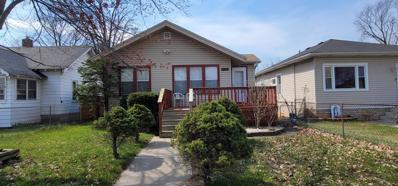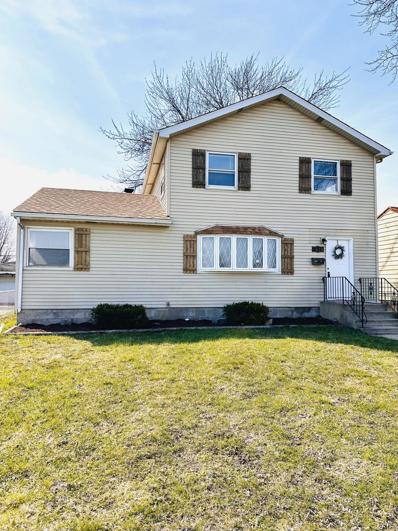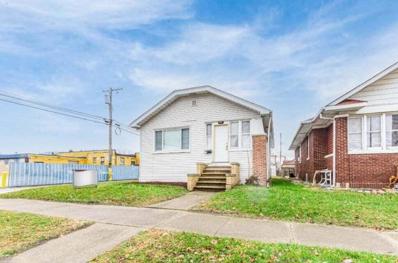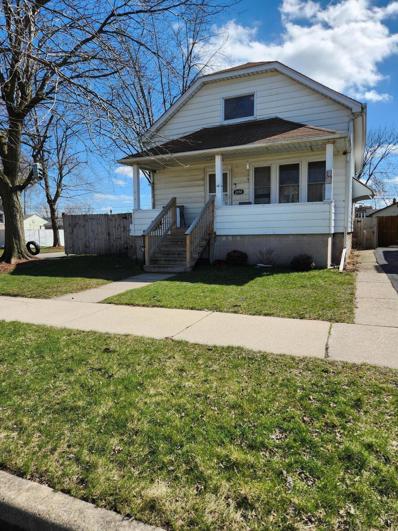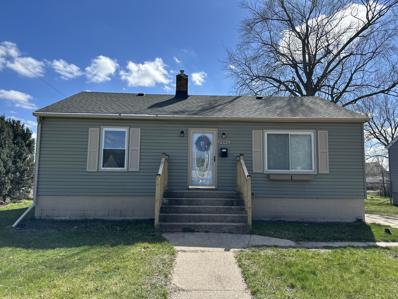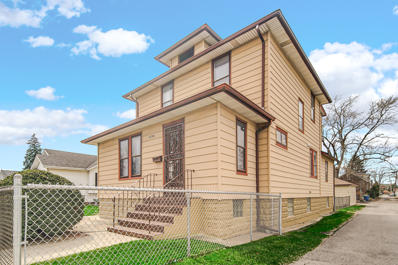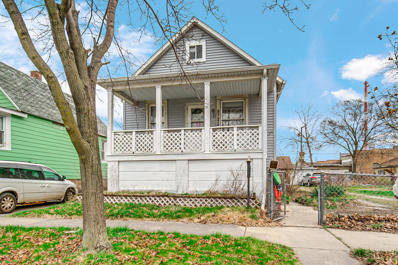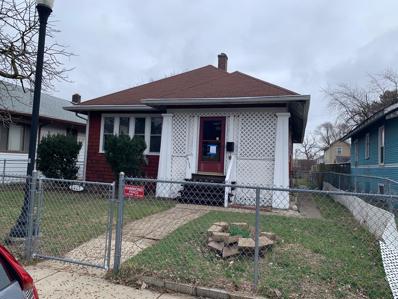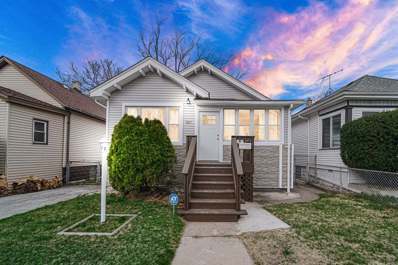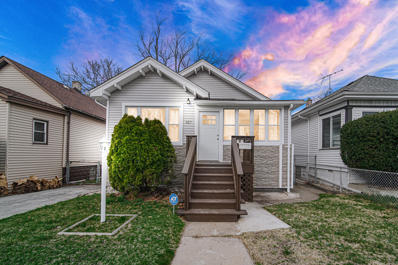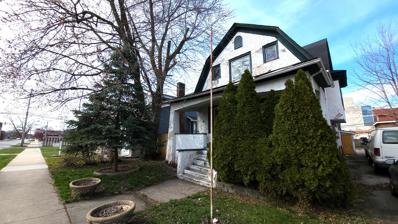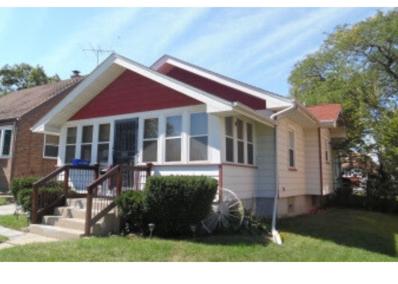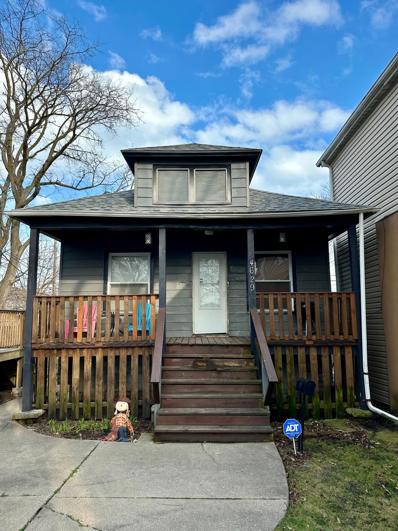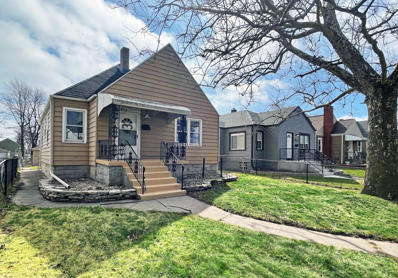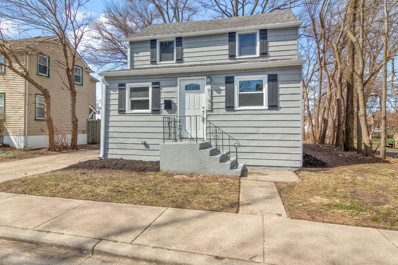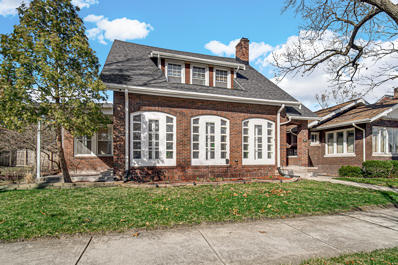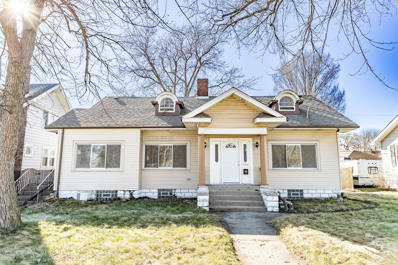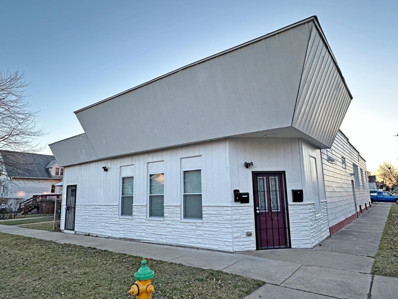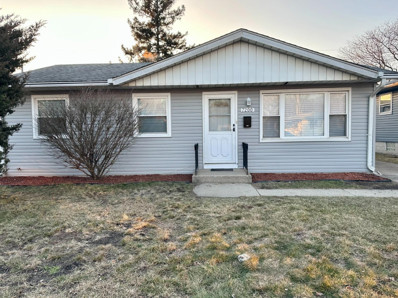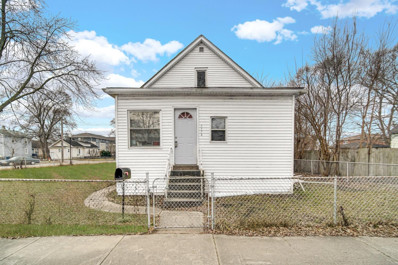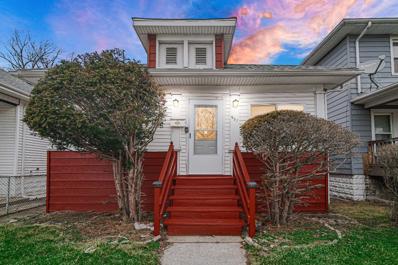Hammond IN Homes for Sale
$145,000
Wilcox Hammond, IN
- Type:
- Single Family
- Sq.Ft.:
- 1,051
- Status:
- Active
- Beds:
- 2
- Lot size:
- 0.05 Acres
- Year built:
- 1907
- Baths:
- 1.00
- MLS#:
- 801728
- Subdivision:
- Hammond City
ADDITIONAL INFORMATION
SELLER MOTIVATED. This renovated riverfront Hammond property offers comfortability throughout. Whether you are an investor looking to add a remodeled property to your portfolio or someone house hunting for a private residence. This two-bed, one-bath home welcomes you into a front entry way that has plenty of room for shoe storage cabinets. From here you are led into large living room. New high efficiency windows, laminate flooring, new roof, new electrical box and drywall throughout. Enjoy your morning cup of coffee on the back sunroom with views of the Little Calumet river. A large pantry off the kitchen with built in shelves, tons of food storage. From the sunroom walk down into the basement, off to your right awaits a private space that could be used as a painting/art studio OR set it up as a bar for entertaining guests. Laundry hook up is also in the basement but there is nothing stopping the future buyer from building a laundry chute in main level pantry to dispose of linens and garments directly into your laundry area below. Large grass backyard, spend your summers grilling outside! Perfect backyard for a pergola to relax and gaze at the river. The backyard slopes into river offering direct water access via personal kayak. 25 minutes from Chicago easy commute for work and weekend endeavors. Schedule your showing today!
$274,900
Cleveland Hammond, IN 01130
- Type:
- Single Family
- Sq.Ft.:
- 1,955
- Status:
- Active
- Beds:
- 3
- Lot size:
- 0.13 Acres
- Year built:
- 1927
- Baths:
- 2.00
- MLS#:
- 801711
- Subdivision:
- Turner-meyn Park
ADDITIONAL INFORMATION
FULLY UPDATED bungalow on a quiet block just a short walk from Gibson Woods Nature Preserve! Visit with company or read a book on the roomy, COVERED FRONT PORCH perfect for summer days. Inside you will find three (POSSIBLY 4!) large bedrooms, FULLY updated GALLEY kitchen & two luxuriously updated baths. NEW flooring, NEW custom lights, and NEW high-quality doors and double-pane windows! TONS of recessed lighting and natural light in the semi OPEN CONCEPT great room, dining room, and SUNROOM. There is also a bonus SECOND FAMILY ROOM in the back on the main level outside the third bedroom! 9 FOOT CEILINGS and THICK BASEBOARD bring old warm charm to sleek, modern surroundings.In the kitchen, there are BRAND NEW tall cabinets, QUARTZ COUNTERS and matching SS APPLIANCES including a French door fridge, built-in dishwasher, oven, and a mounted microwave to save counter space!POSSIBLE RELATED LIVING with walk-out entrance from partially finished, DRY BASEMENT with bathroom. NEW Siding (2023), NEW Water Heater (2023), NEW Furnace (2023).No neighbors in back of property, partially fenced back yard, side drive. Conveniently located by restaurants, shops, and the hardware store. SHORT DRIVE TO CHICAGO for work or play. MOTIVATED SELLER will provide rate buydown or closing cost assistance with competitive offer! Schedule your showing TODAY!
$190,000
Rhode Island Hammond, IN
- Type:
- Single Family
- Sq.Ft.:
- 1,104
- Status:
- Active
- Beds:
- 3
- Lot size:
- 0.17 Acres
- Year built:
- 1985
- Baths:
- 2.00
- MLS#:
- 801820
- Subdivision:
- Trails End 02
ADDITIONAL INFORMATION
Completely renovated ranch in Hessville! This home boasts 3 bedrooms and 2 full bathrooms, this home provides ample space for both relaxation and rejuvenation. From the moment you enter, you'll be greeted by fresh paint throughout, creating a bright and welcoming atmosphere that instantly feels like home. The heart of this residence is undoubtedly the open-concept living area, where seamless transitions between the living room, dining area, and kitchen create an ideal space for both everyday living and entertaining. Whip up culinary delights in the brand-new kitchen, complete with sleek counter-tops, modern cabinetry, and state-of-the-art appliances that are sure to inspire your inner chef. The main bedroom has an en-suite equipped with a large vanity and Jacuzzi tub. Home comes with NEW floors throughout, NEW roof, gutters and a large fenced in yard. Minutes from Cline Ave and I-80. Walking distance to parks and schools. Take advantage of Hammond's College Bound Program. Are you ready to call this home yours? Schedule your showing today!
$154,900
Euclid Hammond, IN
- Type:
- Single Family
- Sq.Ft.:
- 1,982
- Status:
- Active
- Beds:
- 2
- Lot size:
- 0.11 Acres
- Year built:
- 1924
- Baths:
- 1.00
- MLS#:
- 801530
- Subdivision:
- Park Ridge Add
ADDITIONAL INFORMATION
MOTIVATED SELLERS!! Sellers said, "MAKE THEM AN OFFER!" You won't want to miss out on this well taken care of home. This Hammond home is a 2 bed 2 bath bungalow with a finished basement. This home has had the roof and siding replaced in 2021, and the furnace has been recently updated. This is an estate sale, so it may just need you to come in and give it your personal touch. Appliances are NOT included.
$275,000
Maryland Hammond, IN
- Type:
- Single Family
- Sq.Ft.:
- 2,304
- Status:
- Active
- Beds:
- 5
- Lot size:
- 0.14 Acres
- Year built:
- 1956
- Baths:
- 2.00
- MLS#:
- 801504
- Subdivision:
- Tri-state Manor Add
ADDITIONAL INFORMATION
Welcome to your new home! Nestled in a serene neighborhood, this completely renovated masterpiece offers unparalleled comfort and style. Boasting 5 spacious bedrooms and 2 full bathrooms, this two-story gem with a full basement exudes luxury and functionality.Step inside to discover a flawless interior, meticulously curated with hand-selected designer finishes that elevate every corner of this abode. From the gleaming brand new vinyl floors to the exquisite lighting fixtures, every detail has been thoughtfully crafted to create a seamless blend of elegance and modernity.Expansive living spaces, featuring ample natural light, all new kitchen equipped with stainless steel appliances, sleek countertops, and ample storage space.This home is not only beautiful but also functional, with NEW HVAC and NEW AC systems ensuring year-round comfort, along with a brand NEW water heater for added convenience. Outside, a deck to enjoy the outdoors, a two-car garage and a NEW roof to provide peace of mind and convenience.
$230,000
Locust Hammond, IN
- Type:
- Single Family
- Sq.Ft.:
- 2,000
- Status:
- Active
- Beds:
- 3
- Lot size:
- 0.11 Acres
- Year built:
- 1927
- Baths:
- 2.00
- MLS#:
- 801557
- Subdivision:
- F J Whites Add
ADDITIONAL INFORMATION
Nice Ranch style home, with 3 bedrooms plus bonus the room, 2 bathrooms, brand new kitchen, beautiful hardwood floors on living room and dining room and 2 bedrooms, full basement, fence in yard corner lot, close to the express way shopping and restaurant.
$139,900
Cleveland Hammond, IN
- Type:
- Single Family
- Sq.Ft.:
- 1,600
- Status:
- Active
- Beds:
- 4
- Lot size:
- 0.11 Acres
- Year built:
- 1927
- Baths:
- 1.00
- MLS#:
- 801385
- Subdivision:
- Frank Hammonds Add
ADDITIONAL INFORMATION
Spacious 4 bedroom home with large master bedroom upstairs, possible bath can be added. The furnace, A/C, and hot water heater are about 7 yrs old. Newer front porch and stairs. Fenced backyard and detached 2-car garage. Many possibilities. Needs some TLC.
$159,900
Gibson Hammond, IN
- Type:
- Single Family
- Sq.Ft.:
- 925
- Status:
- Active
- Beds:
- 2
- Lot size:
- 0.21 Acres
- Year built:
- 1949
- Baths:
- 1.00
- MLS#:
- 801370
- Subdivision:
- Turner-meyn Park
ADDITIONAL INFORMATION
Welcome to the heart of Hessville Hammond, just a stone's throw away from Peteyville! This 2-bedroom, 1-bathroom home offers the perfect blend of comfort and convenience, making it an ideal starter home. Enjoy peace of mind with brand-new roofing and siding with a spacious walkout basement, offering opportunities for additional living space or storage. Seamlessly connect indoor and outdoor living with sliding door access from the kitchen area to a charming walkout patio and enjoy the privacy and security in your fenced backyard. A 2 car garage with side drive and front street parking provides ample space for multiple vehicles. Don't miss out on this fantastic opportunity to own a home in a sought-after location. Schedule a viewing today and make this gem in Hessville Hammond your own!
$220,000
Columbia Hammond, IN
- Type:
- Single Family
- Sq.Ft.:
- 1,992
- Status:
- Active
- Beds:
- 4
- Lot size:
- 0.16 Acres
- Year built:
- 1915
- Baths:
- 3.00
- MLS#:
- 801324
ADDITIONAL INFORMATION
Must see this nicely maintained 2-story home with a double lot! Four bedrooms and 3 baths! Fenced-in yard is meticulously maintained--spacious 2.5 car garage, with an additional parking pad. The interior has many upgrades and updates from newer carpeting to completely remodeled bathrooms, and fresh paint in most rooms. Newer kitchen countertops and sink. Nice open foyer area! Large basement with plenty of storage, and a side walk-out door! Has much charm and character! This home has a very inviting and comfortable layout with oversized rooms and a large enclosed front porch to enjoy your summer evenings. Also, is perfect for those in need of related living. Main level bed and bath as well!With a little modification, can also be converted over to a two-unit as the upstairs has its bath and kitchenette already in place! Attention Investors!
$169,000
Magoun Hammond, IN
- Type:
- Single Family
- Sq.Ft.:
- 2,132
- Status:
- Active
- Beds:
- 3
- Lot size:
- 0.22 Acres
- Year built:
- 1922
- Baths:
- 1.00
- MLS#:
- 801209
- Subdivision:
- George Rustons Add
ADDITIONAL INFORMATION
Well maintained 3 bed, 1 bath Ranch bungalow sitting on 3 city lots. Currently rented on a month to month lease and subject to tenant rights. The main level features a spacious living and dining room perfect for family gatherings, a stylish galley kitchen with stone counters and spacious walk in pantry, three bedrooms and full bath. The partially finished basement offers plenty of storage and laundry space, plus a spacious office or possible 4th bedroom. Close to highways, shopping, dining and South Shore Train Station. Call to schedule a tour today, this charmer won't last long!
$99,750
Garfield Hammond, IN
- Type:
- Single Family
- Sq.Ft.:
- 1,274
- Status:
- Active
- Beds:
- 3
- Lot size:
- 0.11 Acres
- Year built:
- 1923
- Baths:
- 1.00
- MLS#:
- 801086
- Subdivision:
- Franklin Add
ADDITIONAL INFORMATION
This is the perfect house for investors or first time buyers. The home offers 3 bedrooms, a 2 car detached garage and a full basement that can be finished for added living space. The home is conveniently located near shopping, transportation and schools and has a ton of potential. Schedule your showing because this one will not last long!
$269,900
927 Becker Street Hammond, IN 46320
- Type:
- Single Family
- Sq.Ft.:
- 1,008
- Status:
- Active
- Beds:
- 3
- Year built:
- 1919
- Baths:
- 2.00
- MLS#:
- 12010216
ADDITIONAL INFORMATION
As you enter, you'll be struck by the meticulous attention to detail evident in every corner of this renovated home. The open concept design allows natural light to cascade freely throughout the interior, enhancing the warm and inviting atmosphere. The kitchen is a standout feature, boasting luxurious countertops that gives a look of elegance and durability. The newly installed floors add a touch of modern sophistication, enhancing the overall aesthetic of the space. With all new appliances (Stove, refrigerator, dishwasher, microwave) gleaming against the backdrop of the renovated kitchen and the inclusion of a pantry/mudroom adjacent to the kitchen adds convenience and organization. The addition of new windows floods the interior with natural light, while the well-designed layout also comprises three bedrooms and two baths. The lower level expands the living space, offering a spacious family room for gatherings and relaxation. A separate laundry room adds practicality to daily. chores, also the basement includes 2 rooms that could serve as a home office or home gym.
$269,900
Becker Hammond, IN
- Type:
- Single Family
- Sq.Ft.:
- 2,016
- Status:
- Active
- Beds:
- 3
- Lot size:
- 0.1 Acres
- Year built:
- 1919
- Baths:
- 1.00
- MLS#:
- 801059
- Subdivision:
- Oakland Add
ADDITIONAL INFORMATION
WOW! As you enter, you'll be struck by the meticulous attention to detail evident in every corner of this renovated home. The open concept design allows naturallight to cascade freely throughout the interior, enhancing the warm and inviting atmosphere. The kitchen is a standout feature, boasting luxurious quartz countertops that gives a look of elegance and durability. The newly installed floors add a touch of modern sophistication, enhancing the overall aesthetic of the space. With all new appliances (Stove, refrigerator, dishwasher, microwave) gleaming against the backdrop of the renovated kitchen and the inclusion of a pantry/mudroom adjacent to the kitchen adds convenience and organization.The addition of new windows floods the interior with natural light, while the well-designed layout also comprises three bedrooms and two baths. The lower level expands the living space, offering a spacious family room for gatherings and relaxation. A separate laundry room adds practicality to daily chores, also the basement includes 2 rooms that could serve as a home office or home gym.
$159,999
Ogden Hammond, IN
- Type:
- Single Family
- Sq.Ft.:
- 3,681
- Status:
- Active
- Beds:
- 6
- Lot size:
- 0.17 Acres
- Year built:
- 1930
- Baths:
- 4.00
- MLS#:
- 801050
- Subdivision:
- Harrison Park
ADDITIONAL INFORMATION
Investors and buyers looking for a large family home with 4 kitchens already set up welcomed! Located in a block away from downtown Hammond. This location is the key value! Home does need work but offers a ton of potential! You walk into an open foyer, next to an oversized living and dining room, 2 bedrooms, a full bathroom, and your own kitchen on the main floor. Upstairs there is a similar set up with 2 bedrooms, full bathroom, and a 2nd kitchen! Basement has a Studio apartment, full bathroom, and a 3rd kitchen! Laundry is loads of fun in the basement too! Biggest Bonus is the studio apartment that includes a 4th kitchen, full bathroom, and separate entrance. Seller is offering the property as is with no repairs and allowing showings.
$248,000
Schneider Hammond, IN
- Type:
- Single Family
- Sq.Ft.:
- 2,248
- Status:
- Active
- Beds:
- 3
- Lot size:
- 0.12 Acres
- Year built:
- 1930
- Baths:
- 2.00
- MLS#:
- 800950
- Subdivision:
- Forestdale
ADDITIONAL INFORMATION
This outstanding property presents a fantastic and rare opportunity to own a meticulously maintained ranch-style home with a full basement, boasting a over of 2100 square feet of living space, situated on a spacious lot. With its captivating interior architecture arches, this residence exudes charm and elegance, highlighted by the large season porch, and open concept living & dining space.Step onto the serene 8' x 20' front porch, providing a tranquil entrance that sets the stage for a warm welcome. Inside, the main floor features three generously sized bedrooms, ample closet space, and built-ins, along with a full bath and a charming updated kitchen. A flexible area, previously used as a second laundry room, adds versatility to the floor plan.Convenient mudroom access at the back entrance allows for easy transition between levels, making it perfect for related living arrangements. The finished basement offers additional living space or Related Living. Including a kitchenette / bar area, a craftsman workroom, and a large recreational room ideal for entertainment and leisure activities.Other basement highlights include a spacious laundry area, a second bathroom, an office or potential fourth bedroom with a closet, and a 12' x 2.5' cedar closet. Wine enthusiasts will appreciate the 8' x 20' cellar/wine room.Outside, a detached 2 car garage with driveway access and drive-through alley access provides convenience, while the fenced yard offers privacy and security. A Generac House Generator ensures peace of mind during power outages.Located just one block from Purdue Northwest, this home is nestled in a friendly neighborhood with sidewalks and is just minutes away from shopping, grocery stores, and restaurants, offering the perfect blend of convenience and tranquility. This home is truly a gem, offering timeless appeal and modern comforts in a desirable location. Don't miss your chance to make it yours!
$149,000
Towle Hammond, IN
- Type:
- Single Family
- Sq.Ft.:
- 1,046
- Status:
- Active
- Beds:
- 3
- Lot size:
- 0.07 Acres
- Year built:
- 1910
- Baths:
- 2.00
- MLS#:
- 800969
- Subdivision:
- N/a
ADDITIONAL INFORMATION
Wonderfully updated 3 bed, 2 bath home cottage home. The living room flows nicely into the large dining room with high ceilings. Enjoy the spacious eat-in kitchen with maple cabinets and appliances. 3 bedrooms with the primary containing an ensuite. Unfinished basement with laundry is waiting for your ideas. Enjoy the wonderful weather relaxing on the front porch. Would make a great rental, conveniently located near the South Shore Train, Toll road and restaurants.
$209,900
Parkway North Hammond, IN
- Type:
- Single Family
- Sq.Ft.:
- 1,415
- Status:
- Active
- Beds:
- 2
- Lot size:
- 0.13 Acres
- Year built:
- 1943
- Baths:
- 1.00
- MLS#:
- 800928
- Subdivision:
- Parkland Terrace 2nd Add
ADDITIONAL INFORMATION
Welcome home to this well-maintained Bungalow with NUMEROUS UPGRADES! Nestled in a desirable and convenient LOCATION within a short walking distance of Harding Elementary School, Gibson Park, Harding Park, and Gibson Woods Nature Preserve, with easy commuting to Restaurants, Shopping, Recreation, Purdue University Campus, and main Highways. This nicely landscaped home includes a large fully fenced backyard AND a fully fenced front yard! Resurfaced Hardwood Floors throughout the Bedrooms, Living Room, and Dining Room. The Kitchen includes New Cabinets, New Flooring, New Double Sink, New Backsplash, New Dishwasher, and a New special order High Resolution Laminate Countertop. Enjoy the possibilities of the large partially finished basement with New vinyl flooring, baseboard, and a storage cabinet, including a separate larger laundry/utility room with ample room for storage. Recent UPGRADES also include: All main level rooms and basement floor Freshly Painted, New Central Air Conditioner, New Hot Water Heater, New Bathroom Fixtures, New Ceiling Fans and Lighting, New Window Blinds, and New Chamberlain Garage Door Openers. The detached 2.5 car garage also includes a separate circuit breaker. All of this while offering the benefits of LOW Indiana property taxes. Don't miss it!
$90,000
State Line Hammond, IN
- Type:
- Single Family
- Sq.Ft.:
- 826
- Status:
- Active
- Beds:
- 2
- Lot size:
- 0.09 Acres
- Year built:
- 1885
- Baths:
- 1.00
- MLS#:
- 800712
- Subdivision:
- C Hohmans Add
ADDITIONAL INFORMATION
Welcome to your opportunity to own a piece of history! Nestled in the heart of Central Hammond, this delightful 2-bedroom, 1-bathroom house offers timeless appeal and modern comfort. Built in 1885, this home exudes character and boasts a full basement, adding to its allure and functionality. Centrally located, you'll enjoy easy access to local amenities, schools, parks, and transportation options. Close proximity to the Illinois/Indiana Border, the Hammond Academy of Science & Technology, Franciscan Health Centers, dining, and shopping. The future expansion of the South Shore Line's West Lake Corridor Line coming through the area makes this an amazing opportunity to generate income! Hammond's rejuvenation makes this a desirable investment. 2BR, 1BA house with 1 car garage. Covered front porch, lovely back yard and a full basement for storage and laundry facilities. Unit is currently rented to family member at discounted rate, so rent rolls will not be helpful in determining profitability/CAP Rate.
$177,777
Ray Hammond, IN 02645
- Type:
- Single Family
- Sq.Ft.:
- 1,335
- Status:
- Active
- Beds:
- 3
- Lot size:
- 0.1 Acres
- Year built:
- 1917
- Baths:
- 1.00
- MLS#:
- 800642
- Subdivision:
- Lyndora Add
ADDITIONAL INFORMATION
Gorgeous home top to bottom! The front door opens up to beautiful hardwood floors. The main level family room is a cozy place to relax! The kitchen features LOTS of soft-closed cabinets, GRANITE countertops, a beautiful large peninsula and tile backsplash. The stainless steel appliances are included!!! Great location for the commuter. Located near major shopping, hospitals, fine dining, parks and so much more!
$279,000
Wildwood Hammond, IN
- Type:
- Single Family
- Sq.Ft.:
- 3,363
- Status:
- Active
- Beds:
- 4
- Lot size:
- 0.16 Acres
- Year built:
- 1922
- Baths:
- 3.00
- MLS#:
- 800584
- Subdivision:
- Zachua Add
ADDITIONAL INFORMATION
Come and see this nearly 3400 sq. ft. all-brick historic bungalow. Experience a flood of natural light as you enter the home through the spacious sunroom. On the main level also find a large living room featuring a wood burning fireplace, large dining room, and hardwood floors throughout. Enjoy an updated kitchen, full bathroom and large main floor bedroom, which opens to a pergola-covered porch, overlooking a large private fenced-in yard. The second floor reveals three bedrooms and another full bath, with hardwood floors throughout. The finished basement adds functionality, housing a laundry room with newer W/D, a full bathroom, a substantial flex room, and generous storage. Improvements include a new roof in 2019, updated electric, and modern light fixtures. Additional features include a detached 2 car garage with new garage door (2022), newer kitchen appliances (2018), and vinyl fence installation.
$222,000
Hohman Hammond, IN
- Type:
- Single Family
- Sq.Ft.:
- 2,804
- Status:
- Active
- Beds:
- 6
- Lot size:
- 0.23 Acres
- Year built:
- 1924
- Baths:
- 3.00
- MLS#:
- 800540
- Subdivision:
- Kenwood Add
ADDITIONAL INFORMATION
Need related living? Welcome to your new home! This massive home offer almost 3000sq ft. of living space. 3 spacious bedrooms on main floor and 3 additional upstairs, for a grand total of 6 bedrooms and 3 bathrooms! Primary bedroom features on-suite and ample closets. Home is also perfect for related living with separate entrances . The walk out basement is waiting for your ideas with endless possibilities. Additionally you have a fully fenced back yard and 2 car garage. With some TLC you will see immediate equity! being SOLD-AS-IS
$224,900
Jackson Hammond, IN 01540
- Type:
- Single Family
- Sq.Ft.:
- 2,448
- Status:
- Active
- Beds:
- 6
- Lot size:
- 0.11 Acres
- Year built:
- 1927
- Baths:
- 4.00
- MLS#:
- 545196
- Subdivision:
- Green Fields Add/hammond
ADDITIONAL INFORMATION
This unique Hammond home is perfect for multi-generational and/or related living. Do you want Mom and Dad with you? Do you want your children with you, but want them to have their own living space? Then this is the property for you. 3 separate living areas with their own entrances makes this property unique. Everyone can be close by, but still have their own space. The main living space. in the rear, has 4 bedrooms, 2 baths, a formal dining room, and access to the basement, where the laundry is located. The middle space has an open concept floorplan. Living room/Kitchen combo, and 1 bedroom. The front space is also open concept floorplan.Living room/Kitchen combo, and 1 bedroom. 2 HVAC Systems. 1 system handles the front 2 units with central air. Rear unit has radiant heat and central air. 2 hot water heaters.
$199,999
Birch Hammond, IN 02449
- Type:
- Single Family
- Sq.Ft.:
- 1,080
- Status:
- Active
- Beds:
- 3
- Lot size:
- 0.12 Acres
- Year built:
- 1964
- Baths:
- 1.00
- MLS#:
- 545218
- Subdivision:
- Triangle Park
ADDITIONAL INFORMATION
Welcome to this meticulously remodeled 3 bed, 1 bath Ranch-style home that offers an inviting living space, an abundance of natural light, and beautiful vinyl flooring throughout.The newly renovated kitchen is a chef's dream, featuring premium stainless steel appliances, granite countertops, and ample cabinetry for storage. Whether you're preparing a quick breakfast or hosting a dinner party, this kitchen provides the ideal setting to unleash your culinary creativity. The bathroom offers modern charm with ambient lighting and a luxurious whirlpool tub. The backyard is spacious with a secluded area perfect for a garden! In addition to the main living area, this home also features a convenient two and a half car garage, providing plenty of space for storage or a workshop area. This home includes a lifetime waterproofing system! There's a bike trail within walking distance. With its prime location and impeccable craftsmanship, this freshly remodeled gem offers the perfect blend of comfort, style, and functionality for you to call home.
$150,000
Walter Hammond, IN 02006
- Type:
- Single Family
- Sq.Ft.:
- 958
- Status:
- Active
- Beds:
- 2
- Lot size:
- 0.39 Acres
- Year built:
- 1900
- Baths:
- 1.00
- MLS#:
- 544912
- Subdivision:
- H W Sohls Add 04
ADDITIONAL INFORMATION
This cozy 2-bedroom, 1-bathroom home offers the perfect canvas for your personal touch. Nestled on a generous corner lot, the possibilities are endless with its spacious, fenced-in backyard, ideal for outdoor gatherings, gardening, or simply unwinding. Inside, the unfinished basement awaits your creative touch, offering ample room for storage, a workshop, or even additional living space. With its quaint appeal and promising space, this home is ready to be tailored to your unique vision.
$147,900
Becker Hammond, IN 02110
- Type:
- Single Family
- Sq.Ft.:
- 1,245
- Status:
- Active
- Beds:
- 2
- Lot size:
- 0.1 Acres
- Year built:
- 1912
- Baths:
- 1.00
- MLS#:
- 544793
- Subdivision:
- Oakland Add
ADDITIONAL INFORMATION
Enter through the covered front porch to this updated ranch ready for its new owners. It has been freshly painted and new flooring throughout the entire home. Painted cabinets, new hardware and brand new appliances brighten up the kitchen. Plenty of eating space with a breakfast nook and a dining room that expands into the sizable living room. There is a 3rd room that can be used as an office, storage or whatever you like. Don't forget about the front porch/four seasons room.There is so much living space! Basement is plumbed for another bathroom and space for more bedrooms if needed. The walk-up attic is a great for additional storage space. Two car garage is in great shape and provides off street parking. The house is conveniently located close to Highway 41 with the best restaurants and shopping. Schedule your showing today
Albert Wright Page, License RB14038157, Xome Inc., License RC51300094, albertw.page@xome.com, 844-400-XOME (9663), 4471 North Billman Estates, Shelbyville, IN 46176

The content relating to real estate for sale and/or lease on this Web site comes in part from the Internet Data eXchange (“IDX”) program of the Northwest Indiana REALTORS® Association Multiple Listing Service (“NIRA MLS”). and is communicated verbatim, without change, as filed by its members. This information is being provided for the consumers’ personal, noncommercial use and may not be used for any other purpose other than to identify prospective properties consumers may be interested in purchasing or leasing. The accuracy of all information, regardless of source, is deemed reliable but is not warranted, guaranteed, should be independently verified and may be subject to change without notice. Measurements are solely for the purpose of marketing, may not be exact, and should not be relied upon for loan, valuation, or other purposes. Featured properties may not be listed by the office/agent presenting this information. NIRA MLS MAKES NO WARRANTY OF ANY KIND WITH REGARD TO LISTINGS PROVIDED THROUGH THE IDX PROGRAM INCLUDING, BUT NOT LIMITED TO, ANY IMPLIED WARRANTIES OF MERCHANTABILITY AND FITNESS FOR A PARTICULAR PURPOSE. NIRA MLS SHALL NOT BE LIABLE FOR ERRORS CONTAINED HEREIN OR FOR ANY DAMAGES IN CONNECTION WITH THE FURNISHING, PERFORMANCE, OR USE OF THESE LISTINGS. Listings provided through the NIRA MLS IDX program are subject to the Federal Fair Housing Act and which Act makes it illegal to make or publish any advertisement that indicates any preference, limitation, or discrimination based on race, color, religion, sex, handicap, familial status, or national origin. NIRA MLS does not knowingly accept any listings that are in violation of the law. All persons are hereby informed that all dwellings included in the NIRA MLS IDX program are available on an equal opportunity basis. Copyright 2024 NIRA MLS - All rights reserved. 800 E 86th Avenue, Merrillville, IN 46410 USA. ALL RIGHTS RESERVED WORLDWIDE. No part of any listing provided through the NIRA MLS IDX program may be reproduced, adapted, translated, stored in a retrieval system, or transmitted in any form or by any means, electronic, mechanical, p


© 2024 Midwest Real Estate Data LLC. All rights reserved. Listings courtesy of MRED MLS as distributed by MLS GRID, based on information submitted to the MLS GRID as of {{last updated}}.. All data is obtained from various sources and may not have been verified by broker or MLS GRID. Supplied Open House Information is subject to change without notice. All information should be independently reviewed and verified for accuracy. Properties may or may not be listed by the office/agent presenting the information. The Digital Millennium Copyright Act of 1998, 17 U.S.C. § 512 (the “DMCA”) provides recourse for copyright owners who believe that material appearing on the Internet infringes their rights under U.S. copyright law. If you believe in good faith that any content or material made available in connection with our website or services infringes your copyright, you (or your agent) may send us a notice requesting that the content or material be removed, or access to it blocked. Notices must be sent in writing by email to DMCAnotice@MLSGrid.com. The DMCA requires that your notice of alleged copyright infringement include the following information: (1) description of the copyrighted work that is the subject of claimed infringement; (2) description of the alleged infringing content and information sufficient to permit us to locate the content; (3) contact information for you, including your address, telephone number and email address; (4) a statement by you that you have a good faith belief that the content in the manner complained of is not authorized by the copyright owner, or its agent, or by the operation of any law; (5) a statement by you, signed under penalty of perjury, that the information in the notification is accurate and that you have the authority to enforce the copyrights that are claimed to be infringed; and (6) a physical or electronic signature of the copyright owner or a person authorized to act on the copyright owner’s behalf. Failure to include all of the above information may result in the delay of the processing of your complaint.
Hammond Real Estate
The median home value in Hammond, IN is $189,000. This is higher than the county median home value of $149,900. The national median home value is $219,700. The average price of homes sold in Hammond, IN is $189,000. Approximately 53.11% of Hammond homes are owned, compared to 35.91% rented, while 10.98% are vacant. Hammond real estate listings include condos, townhomes, and single family homes for sale. Commercial properties are also available. If you see a property you’re interested in, contact a Hammond real estate agent to arrange a tour today!
Hammond, Indiana has a population of 77,827. Hammond is more family-centric than the surrounding county with 27.55% of the households containing married families with children. The county average for households married with children is 27.3%.
The median household income in Hammond, Indiana is $44,427. The median household income for the surrounding county is $52,559 compared to the national median of $57,652. The median age of people living in Hammond is 33.9 years.
Hammond Weather
The average high temperature in July is 84.1 degrees, with an average low temperature in January of 16.9 degrees. The average rainfall is approximately 39.3 inches per year, with 27.8 inches of snow per year.
