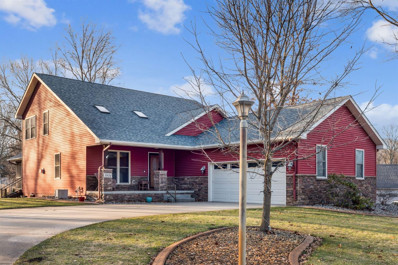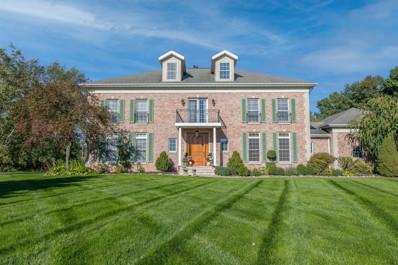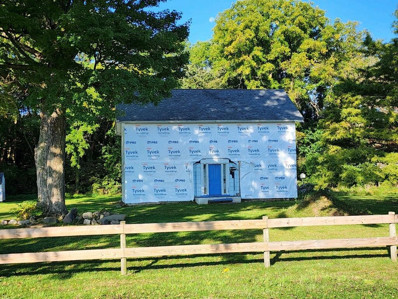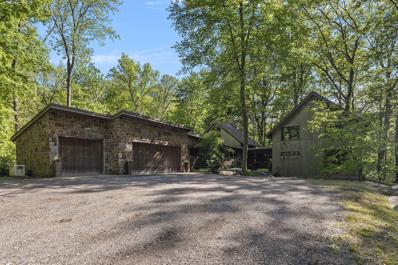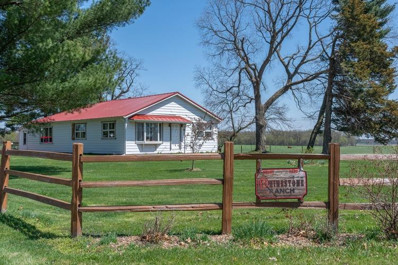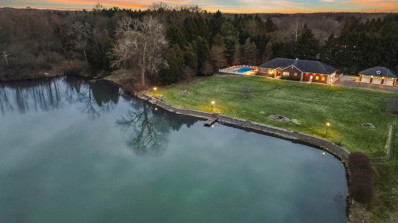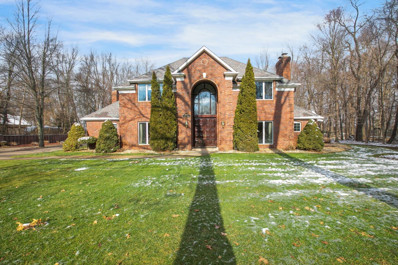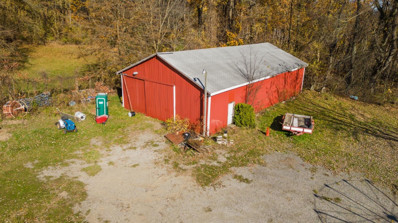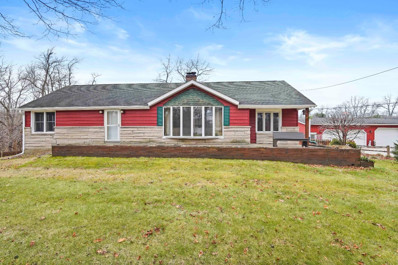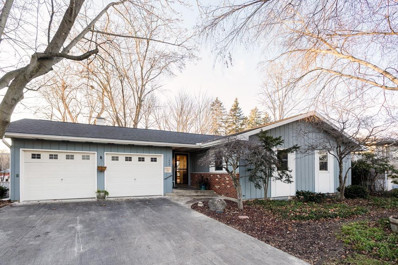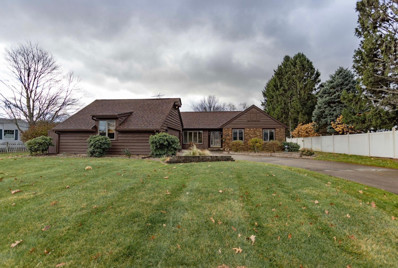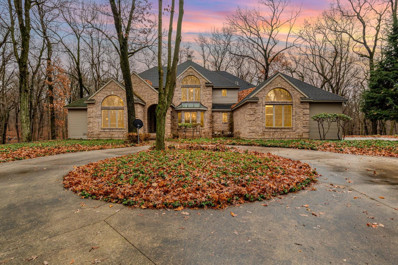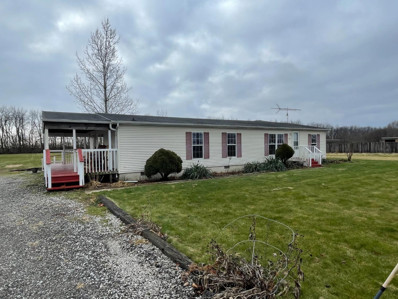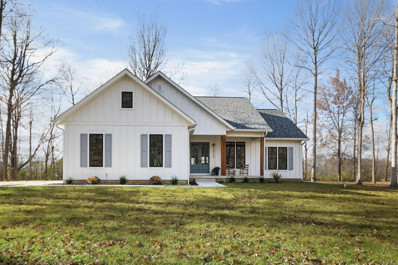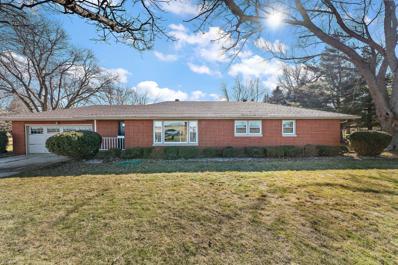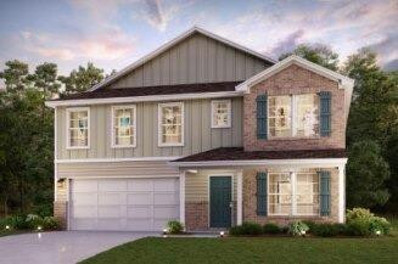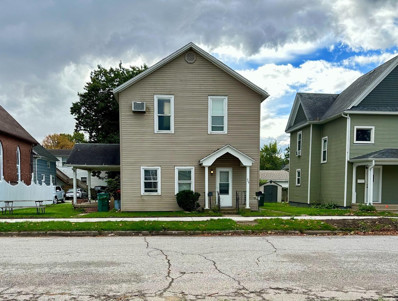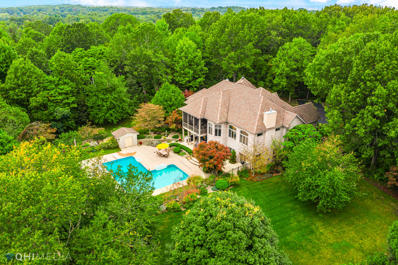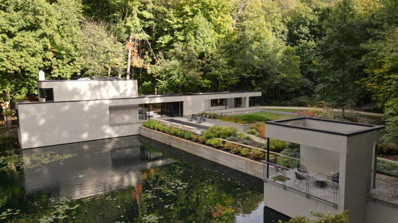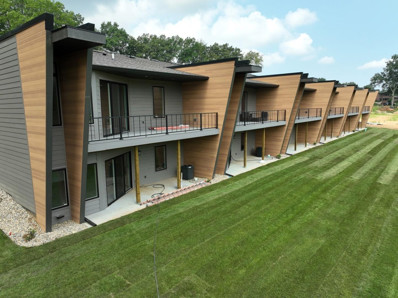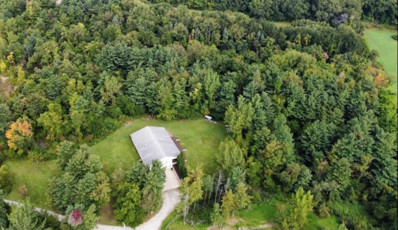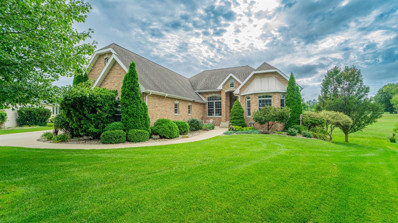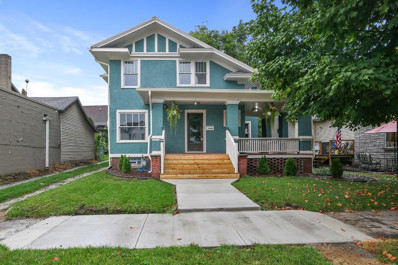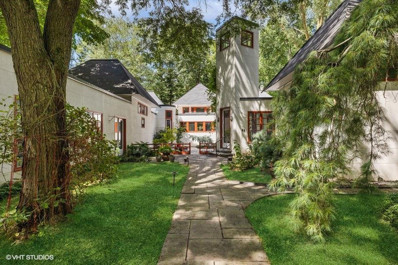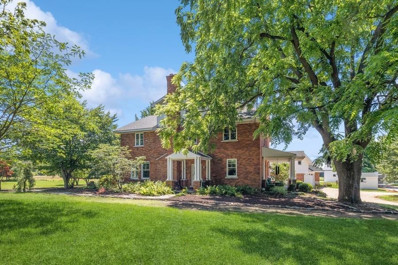La Porte IN Homes for Sale
$420,000
Malaga La Porte, IN 07326
- Type:
- Single Family
- Sq.Ft.:
- 4,104
- Status:
- Active
- Beds:
- 3
- Lot size:
- 0.46 Acres
- Year built:
- 2007
- Baths:
- 4.00
- MLS#:
- 545000
- Subdivision:
- Concord Vineyard Un 6
ADDITIONAL INFORMATION
MOTIVATED SELLERS! Discover this charming, updated home with a new roof (Oct 2023) for added peace of mind. Located in Critchfield school district, this property features a welcoming exterior with lush Arborvitae shrubs and an efficient irrigation system. Inside, enjoy warm wood floors with a lifetime warranty. The kitchen shines with marble backsplash, perfect for hosting. The finished walkout basement offers extra space for fun or relaxation. Experience the perfect blend of indoor and outdoor living in a desirable neighborhood close to shopping and dining.
$1,074,900
Karen Kourt La Porte, IN 08668
- Type:
- Single Family
- Sq.Ft.:
- 5,028
- Status:
- Active
- Beds:
- 6
- Lot size:
- 1.2 Acres
- Year built:
- 2001
- Baths:
- 6.00
- MLS#:
- 544799
- Subdivision:
- Tiffany Woods
ADDITIONAL INFORMATION
Experience luxury living in this expansive, custom-built all-brick home, perfectly situated near Briar Leaf Golf Course and major highways. Step into a vibrant world of refined elegance, where every detail exudes sophistication and comfort to discover vast living spaces with high ceilings, crown molding, and an open-concept layout that invites effortless entertaining.Prepare culinary delights in the gourmet kitchen, complete with quality appliances and sleek new countertops. Step outside to the brand-new stamped concrete patio, overlooking the sprawling grounds and the recently updated heated pool, an idyllic retreat for relaxation and enjoyment.With its generous proportions and premium features, this home offers unparalleled luxury living. Don't miss the opportunity to make it yours. WELCOME HOME!
$175,000
550 La Porte, IN 09775
- Type:
- Single Family
- Sq.Ft.:
- 1,900
- Status:
- Active
- Beds:
- 4
- Lot size:
- 1.01 Acres
- Year built:
- 1882
- Baths:
- 2.00
- MLS#:
- 545051
- Subdivision:
- N/a
ADDITIONAL INFORMATION
BRING YOUR DREAMS TO LIFE HERE SURROUNDED BY WOODS AND CORNFIELDS. You would be purchasing a Shell of a home to bring to put the finishing touches on your own homestead... This has 1 acre, 2 story house which has been framed up and ready to finish which is about 1900 sq ft of living space and the property has a storage shed and old barn that you could salvage for your dream of having chickens and such. The Floor Plan has been framed for open concept kitchen and living room, a main floor bedroom with full bathroom and laundry. The upstairs has been divided into 3 spacious bedrooms and full bath and the ATTIC is untapped potential as it has a brand new floor. CASH ONLY OR CONSTRUCTION LOANS ONLY.
$2,075,000
700 La Porte, IN 08977
- Type:
- Single Family
- Sq.Ft.:
- 4,318
- Status:
- Active
- Beds:
- 5
- Lot size:
- 20 Acres
- Year built:
- 2015
- Baths:
- 4.00
- MLS#:
- 544213
- Subdivision:
- N/a
ADDITIONAL INFORMATION
Welcome to your dream estate located in the desirable 1000 North Corridor, Galena Township. Nestled on 20 acres, this property offers a perfect blend of natural beauty and luxurious living. Just a short drive from Harbor Country, 70 miles from Chicago, and 25 miles from South Bend, this location provides tranquility and accessibility. The open floor plan is an entertainer's dream, featuring a stone fireplace surrounded by windows with breathtaking forest views. The chef's kitchen has top-of-the-line Miele appliances, a built-in coffee maker, and Subzero refrigerator drawers. With 5 bedrooms, 4 bathrooms, and over 4,000 sq. ft., this home includes a primary suite with a sitting room, gas fireplace, and screened porch. Entertainment options abound with a billiards room, theater, exercise room, wine cellar, and in-ground pool. Additional features include a 3-bedroom guest cabin, a 3,000 sq. ft. Amish pole barn, and fire pits for relaxation and recreation.
$775,000
State Road 104 La Porte, IN
- Type:
- Single Family
- Sq.Ft.:
- 2,105
- Status:
- Active
- Beds:
- 3
- Lot size:
- 66.5 Acres
- Year built:
- 1965
- Baths:
- MLS#:
- 544229
ADDITIONAL INFORMATION
Rhinestone Ranch property is for sale! 66.5 acres +/- is being sold with frontage on 3 roads! There is a one-story residence with 3 bedrooms, 2 full bathrooms. Most of the home has been remodeled with tiled floors, new kitchen, remodeled bathroom, newer windows, newer appliances, water softener, hot water heater in 22, new furnace and AC in 2020...! The primary bedroom is not completely remodeled. There are several outbuildings on the property. horse barn is 60x30 with 10 stalls and tack room area. There is a garage with storage, the second barn is 80 x 40 with 3 additional stalls and riding/equipment/hay storage. This property has many uses for horses, cattle or farm ground. Fencing is already installed! Beautiful piece of property in Pleasant Township not far from LaPorte and South Bend areas. 2 parcel id's
$589,000
Bleck La Porte, IN 08229
- Type:
- Single Family
- Sq.Ft.:
- 2,420
- Status:
- Active
- Beds:
- 3
- Lot size:
- 2 Acres
- Year built:
- 1997
- Baths:
- 4.00
- MLS#:
- 543970
- Subdivision:
- Valley/lakes
ADDITIONAL INFORMATION
Escape to the quiet country on a pristine 2 acres of property. This 3 Bedroom, 3.5 Bathroom all brick ranch has everything you need and more. Enter to a spacious Living Room that flows into a country Kitchen w/ well kept hardwood flooring and gas fireplace. Viking gas range, Sub Zero refrigerator, whole house vacuum system, beautiful cabinetry, and plenty of counter space. Sun Room just off of the Living area to walk right out to your secluded backyard w/ a pool. Large Primary Bedroom w/ an en suite Bathroom/Walk-in Closet. 2 additional Bedrooms complete the main level. Partially finished Basement off of the 3 car attached garage complete w/ a full Bathroom and additional sleep space. Surround yourself in nature with a massive stocked pond and mature trees. Car or motorcycle collector? You're covered w/ an additional 3.5 detached garage. Property has a gated entry and wonderful neighbors. Some cosmetic updating and this home could truly transform. Hurry and schedule your tour!
- Type:
- Single Family
- Sq.Ft.:
- 5,419
- Status:
- Active
- Beds:
- 4
- Lot size:
- 1.61 Acres
- Year built:
- 1993
- Baths:
- 5.00
- MLS#:
- 543651
- Subdivision:
- Timber Ridge Sub
ADDITIONAL INFORMATION
Enchanting park like setting! Over 1 1/2 acre cul-de-sac lot with gated entry is waiting for those who appreciate timeless elegance. Designed with distinction including custom appointments and meticulous construction. Impressive entry boasts custom leaded glass, beautiful mahogany staircase and oak flooring. Formal dining & living room complete with warm & cozy fireplace flank the center hall to welcome your guests. Gourmet kitchen will have the fussiest chef in smiles from the enormous counter and cabinet space to the butler pantry. Delightful den with built-ins and 2nd cozy fireplace. Large home office is tucked away for privacy during your work day. Primary Suite is sure to please with 3rd cozy fireplace, gorgeous views, full, spa-like bath with heated marble floors and generous walk-in closet plus it is conveniently located near the main level laundry room. Finished Lower Level with wine vault, 4th fireplace, exercise room plus so much more! You should not miss this great home!
$350,000
100 La Porte, IN 08302
- Type:
- Single Family
- Sq.Ft.:
- 1,592
- Status:
- Active
- Beds:
- 2
- Lot size:
- 8.2 Acres
- Year built:
- 1949
- Baths:
- 1.00
- MLS#:
- 543227
ADDITIONAL INFORMATION
This fenced in property with many barns and just over 8 acres is waiting for you to come build your dream home, or build your new home in one of many barns located on this property. Enjoy relaxing by your own stocked pond or watch the deer. Home on property is in need of repair and can only be viewed in daylight hours. Property is being sold as is, personal property is not staying and is for sale. This property is a specialty property you will not find very often. With the layout and additional outbuildings, you can create your own side business or have many different workshops, or animal housing at this property. Would be great for horses. Outside personal property is negotiable with or without the sale of the property. Call for details. Estimated barn sizes 30x30 has upstairs loft area, 64x40 concrete floor, 21x14, 32x40 concrete floor, Pavilion estimated size is 23x15. No trespassing on property with out a licensed realtor.
$449,500
700 La Porte, IN 09382
- Type:
- Single Family
- Sq.Ft.:
- 2,238
- Status:
- Active
- Beds:
- 4
- Lot size:
- 1.5 Acres
- Year built:
- 1959
- Baths:
- 3.00
- MLS#:
- 543177
ADDITIONAL INFORMATION
This rural retreat is waiting for you. This four bedroom, 3 bathroom home sits on a 1.5 acre parcel adjacent to a federally protected wildlife preserve. Main floor features include an open concept kitchen to dining to living room area, three bedrooms and a recently remodeled full bathroom. The main bedroom includes a half bathroom and a balcony facing the rolling backyard. The upper level includes the fourth bedroom and a loft space. The basement includes a rec room for a third communal living area and a recently built out three-quarters bathroom. The home includes a 30 foot by 60 foot heated pole barn with high ceilings. Behind the home is a wood frame built 1,200 square foot structure. This could be finished out to meet a wide variety of uses. This home has high speed cable fed internet. Located on a rural road between LaPorte, Michigan City, and Westville, Indiana 70 minutes from The Loop. All appliances and the whole house generator are included.
$259,900
J La Porte, IN 05752
- Type:
- Single Family
- Sq.Ft.:
- 3,914
- Status:
- Active
- Beds:
- 4
- Lot size:
- 0.19 Acres
- Year built:
- 1972
- Baths:
- 3.00
- MLS#:
- 802388
- Subdivision:
- Gwynne Place
ADDITIONAL INFORMATION
Quality home in very desirable location, included in sale is extra lot goes all the way to K St. Very functional layout offering open concept and large rooms. Main level consists of large living room open to dining area and kitchen. Kitchen consists of new hard service counter, backsplash, and newer appliances. Also on main level is master bedroom with full bath and double closet. Completing the main level is second bedroom, full updated modern bath, and laundry room. Daylight basement has huge game room with gas fireplace and wet bar. Two additional bedrooms, three quarter bath, and mechanics room in the basement. Several mechanics have also been upgraded. There is an attached oversized two car garage. Nice landscaped double lot with large deck. Take a look!
$359,999
Butternut La Porte, IN 09412
- Type:
- Single Family
- Sq.Ft.:
- 2,248
- Status:
- Active
- Beds:
- 3
- Lot size:
- 0.41 Acres
- Year built:
- 1989
- Baths:
- 2.00
- MLS#:
- 542725
- Subdivision:
- Westwood Place 3rd Add
ADDITIONAL INFORMATION
WELCOME TO WESTWOOD SUBDIVISION. THIS WELL KEPT HOME FEATURES HARDWOOD FLOORS IN BOTH LIVING ROOMS, DINING AREA WITH FIREPLACE AND THE KITCHEN. GRANITE COUNTERTOPS AND STAINLESS STEEL APPLIANCES. THE 4 SEASON ROOM BOOST A HOT TUB TO ENJOY AND RELAX. MAIN FLOOR LAUNDRY IS A MOST AND ATTACHED OVERSIZED GARAGE FOR 2 CARS AND STORAGE. THE BASEMENT REC ROOM 490 sq ft IS READY TO SET UP THE POOL TABLE FOR A GREAT GATHERING SPOT TO ENTERTAIN. EASY TO CARE FOR YARD WITH IN GROUND SPRINKLER SYSTEM. EASY ACCESS TO EXPRESSWAYS AND THAT OUT OF TOWN FEELING BUT YET ONLY MINUTES TO NEARBY SHOPPING. SELLER HAS RELOCATED SO THIS HOUSE IS READY FOR YOUR HOLIDAY GATHERINGS NOW!
$1,200,000
600 La Porte, IN 07221
- Type:
- Single Family
- Sq.Ft.:
- 12,240
- Status:
- Active
- Beds:
- 8
- Lot size:
- 8.74 Acres
- Year built:
- 1999
- Baths:
- 10.00
- MLS#:
- 542429
ADDITIONAL INFORMATION
Spectacular executive style 5 story home that is peacefully set on 8.74 beautiful private wooded acres. Nestled in the middle of this amazing tract of land is this 26-room home that features 8 bedrooms, 10 full baths, 3 kitchens, 4 fireplaces and a home office too! Ideal for related living, extended family and an amazing home for entertaining! With over 12,000 sq ft of finished living space, this home also features a bathroom in every bedroom plus a few extra for guests, a massive gym/indoor hot tub/sauna area, game room, numerous family/gathering rooms, a kitchen on the main level, lower level and basement. Custom design on every level including an elevator that will take you from the basement to the bedroom level! 3 laundry rooms for added convenience! Custom ceilings thru out include 18' in the great room, wood cathedral in the living room, vaulted in the office, tray in the dining room and main bedroom! Two 4-1/2' wide staircases to the upper floors. Quality abounds at every turn!
$214,900
500 La Porte, IN 06695
- Type:
- Manufactured Home
- Sq.Ft.:
- 1,664
- Status:
- Active
- Beds:
- 3
- Lot size:
- 2.05 Acres
- Year built:
- 2004
- Baths:
- 2.00
- MLS#:
- 542169
- Subdivision:
- Victory Acres
ADDITIONAL INFORMATION
2004 manufactured home with addition, totaling 1,684 finished sq. ft. Large living room with vaulted ceilings that is open to dining area and kitchen. Kitchen has lots of cabinets, counter top area, pantry, and appliances remain. Three bedrooms, main bedroom contains tub, shower, and walk-in closet. Main floor laundry, additional full bath, and two additional rooms to fit your needs. Nice covered deck, porch area to enjoy some outside time. Detached two car garage sitting on over two acre parcel. Take a look!
$579,000
Maple Lane La Porte, IN 07089
- Type:
- Single Family
- Sq.Ft.:
- 1,626
- Status:
- Active
- Beds:
- 3
- Lot size:
- 0.55 Acres
- Year built:
- 2023
- Baths:
- 2.00
- MLS#:
- 542072
- Subdivision:
- Park Place Ph 5
ADDITIONAL INFORMATION
Distinctive and inspiring, this 1,626 sq ft modern farmhouse ranch home is masterful! Located in the serene Park Place Subdivision and situated on a 0.55A wooded lot, your location to LaPorte, Michigan City, Chesterton and Valparaiso is unrivaled. The home is endowed w/ exquisite features like Andersen Windows, Mohawk RevWood Plank Flooring and a blue Therma-Tru farmhouse-style double front door. The sun-drenched, open-concept Great Room/Dining/Kitchen is regal, w/ an 11' trey ceiling, shaker-style Wolf Kitchen cabinetry, lustrous granite Kitchen countertops and splendid S/S appliances. The Master Suite is resplendent, w/ a boxed-trey ceiling detail, spacious WIC and a dramatic Master Bath Ensuite featuring granite countertops, Moen bath fixtures and a brilliant tiled shower. Make this treasured home a place to hang your heart!
$279,900
250 La Porte, IN 08163
- Type:
- Single Family
- Sq.Ft.:
- 2,163
- Status:
- Active
- Beds:
- 3
- Lot size:
- 0.81 Acres
- Year built:
- 1963
- Baths:
- 2.00
- MLS#:
- 541150
- Subdivision:
- Glendale Sd
ADDITIONAL INFORMATION
Great house that the current owners hate to part with! Relocating for work and their loss could be your gain! Beautiful 3 bedroom 2 bathroom sprawling brick ranch on almost an acre! Located close to everything- 5 minutes from downtown! Breathtaking hardwood floors throughout most of the main floor! Fenced dog area. Loads of storage, laundry chute, French doors leading out to a deck. Wonderful for entertaining and so much more! Part of the basement is finished with an oversized rec room and spare room, that is perfect for hobbies! Brand new furnace and AC installed in July of 2023. This house has a great floor plan and space for anyone!
$349,990
Scipio La Porte, IN
- Type:
- Single Family
- Sq.Ft.:
- 2,653
- Status:
- Active
- Beds:
- 5
- Lot size:
- 1.07 Acres
- Year built:
- 2023
- Baths:
- MLS#:
- 540789
- Subdivision:
- Scipio Sunrise
ADDITIONAL INFORMATION
Don't miss this opportunity to own a BEAUTIFUL NEW 2-Story home in the Scipio Sunrise Community! The desirable Granby Plan highlights an open spacious great room overlooking a charming Dining area and a Flex Room. The Kitchen features gorgeous cabinets, granite countertops, and Stainless-Steel Steel Appliances (Including a Range with Microwave and Dishwasher). On the 2nd floor are all the bedrooms and the laundry room. The primary suite has a personal bath, dual vanity sinks, and a walk-in closet. This desirable plan also comes with a game room and a 2 car gar2-car
- Type:
- Single Family
- Sq.Ft.:
- 2,160
- Status:
- Active
- Beds:
- 5
- Lot size:
- 0.11 Acres
- Year built:
- 1886
- Baths:
- MLS#:
- 544010
ADDITIONAL INFORMATION
Looking for an investment? Check out this cash flow positive 2-unit in LaPorte IN. Close to downtown and all its amenities. The main floor unit features 3 beds and 1 and 1/2 baths and a new hot water heater. The upper unit has 2 beds and bonus room all with new flooring. Seperate entrances and meters. Invest today!
$1,449,000
600 La Porte, IN 08968
- Type:
- Single Family
- Sq.Ft.:
- 6,100
- Status:
- Active
- Beds:
- 5
- Lot size:
- 10 Acres
- Year built:
- 2003
- Baths:
- 5.00
- MLS#:
- 539795
ADDITIONAL INFORMATION
Welcome to the finest country living in the desirable 1000 North Corridor, Galena Township. Remarkable 6100 SF brick country ranch settled atop one of the highest elevations in NW Indiana-featuring 2 levels: MAIN level gourmet dine-in kitchen opens to large living room w/fireplace, wall of windows, mahogany HDW, formal dining room, primary bedroom suite opens to screened veranda, guest bedrooms/baths. LOWER LEVEL guest bedrooms/baths, Sauna room, fabulous wet bar entertainment area, rec room w/fireplace, pool table PLUS walk out to outdoor kitchen, patio surrounding spectacular 40' L shaped heated pool, pool house, wrought iron fencing security & meticulous landscaping, winding paved drive to 45' x 72' pole barn w/electric, plumbing & room for your personal PICKELBALL COURT. New high speed internet & security system. Central to Chicago, South Bend minutes to Lake Michigan and 80/90 toll road.
$1,699,000
Fail La Porte, IN 08830
- Type:
- Single Family
- Sq.Ft.:
- 2,065
- Status:
- Active
- Beds:
- 5
- Lot size:
- 50 Acres
- Year built:
- 2003
- Baths:
- 5.00
- MLS#:
- 539689
- Subdivision:
- 0
ADDITIONAL INFORMATION
Amazing contemporary country retreat surrounded by magnificent gardens. A one hour drive to Chicago from this peaceful destination. Property has a Main residence and Guest residence on 50 secluded acres. The main house and guest house are separated by a perennial lined scenic pond and an in -ground lap pool. Pool has a retractable cover. Gardens were scaped by renowned landscape Architectural firm, Hoerr Scaudt. Slate walkways lie between the homes and around pool area. Main house has two wood burning fireplaces, Guest house has one wood burning fireplace. Homes were inspired by a French architect Robert Mallet Stevens. He was know for his Modernist and Expressionist Art Deco Style. Home accents include hickory, floors, built in bookcases, window seats, custom wood cabinetry, custom marble tile, salvaged antique doors and stain glass. An abundance of exterior areas for entertaining, walking trails and living with nature! Schedule today, its truly a special retreat.
$559,900
Yard Perfect La Porte, IN
- Type:
- Townhouse
- Sq.Ft.:
- 2,415
- Status:
- Active
- Beds:
- 2
- Lot size:
- 0.05 Acres
- Year built:
- 2024
- Baths:
- 3.00
- MLS#:
- 539321
- Subdivision:
- Legacy Estates
ADDITIONAL INFORMATION
Legacy Woods Townhomes on the Legacy Hills Golf Course- This NEW 21-unit development has move-in ready model homes and customizable units that can be finished in about 45 to 60 days. Located minutes from Mich. City & New Buffalo just off of I-94 & the toll road, this posh home boasts 2 bedrooms, 2.5 baths, over 2,400 sf of open concept space, a modern spacious Great Room, professionally designed Kitchen, posh Master Suite including a marvelous dressing room, large Rec Room/ Study space, 2 1/2-car garage with room for golf cart, energy efficient construction, Smart Home finishes, a 26 foot wide deck & patio. The architecturally designed plans are ideally set up with all of the main living space on the main floor. An association swimming pool & clubhouse are coming soon. Some photos and tour are of model units.
$604,999
450 La Porte, IN 08323
- Type:
- Single Family
- Sq.Ft.:
- 5,261
- Status:
- Active
- Beds:
- 5
- Lot size:
- 23.48 Acres
- Year built:
- 1996
- Baths:
- 2.00
- MLS#:
- 539127
- Subdivision:
- N/a
ADDITIONAL INFORMATION
LISTED BELOW APPRAISED VALUE!Welcome to your dream home nestled on 23.480 acres of pure natural beauty! This remarkable property offers a perfect blend of serenity and entertainment, with wooded trails that wind through the lush landscape, providing endless opportunities for outdoor adventures.This sprawling Ranch-style house boasts 5 spacious bedrooms and 2 bathrooms. As you step inside, you'll be greeted by a warm and inviting atmosphere in the spacious living room, where large windows allow plenty of natural light to flood in.For those who love to entertain, this home is a dream come true. Multiple rec rooms provide ample space for hosting gatherings, game nights, or even setting up your own home theater. The expansive back deck running the full length of this ranch is the perfect spot to enjoy the beautiful trees, birdwatching, or simply immersing yourself in the tranquility of the forest as the trees change colors throughout the seasons. Imagine the changing seasons as you stroll through!
$762,500
Hogan La Porte, IN 07785
- Type:
- Single Family
- Sq.Ft.:
- 4,123
- Status:
- Active
- Beds:
- 4
- Lot size:
- 0.45 Acres
- Year built:
- 2008
- Baths:
- 3.00
- MLS#:
- 538544
- Subdivision:
- Legacy Hills
ADDITIONAL INFORMATION
WE ARE BACK!! We took a hiatus to make a major upgrade to this already stunning home. The basement is now completely finished with drywalled ceilings in all rooms, fresh paint, new lighting, and more! Make sure to check out the new virtual media link and pictures! Premier home on a premier cul-de-sac lot in Legacy Hills golf community. Perched on the 18th fairway, this 4 bedroom, 3 bathroom, 4100 sf walk-out ranch home boasts quality craftsmanship and finishes throughout. Enter to a stunning sitting area/den with gleaming hardwood floors and views to the front of the property. The sitting area leads to an open concept kitchen/living room space. Stainless steel appliances, quartz countertops, beautiful woodwork and cabinetry, pantry and more adorn the kitchen. The dining room overlooks the backyard with captivating golf course views. The spacious living room boasts a gas fireplace, hardwood flooring and doors to the covered balcony (11x17) overlooking the golf course. Main bedroom with wonderful en-suite and walk in closet. 2 more sizable main floor bedrooms and a full bath. Main floor laundry too! Huge finished tiled basement with another large bedroom. Walk-out to a covered patio with golf course views. Sprinkler System! Home is a must see!
$374,000
Lincolnway La Porte, IN 02476
- Type:
- Single Family
- Sq.Ft.:
- 2,403
- Status:
- Active
- Beds:
- 5
- Lot size:
- 0.1 Acres
- Year built:
- 1912
- Baths:
- 2.00
- MLS#:
- 538377
- Subdivision:
- Walkers Second Add
ADDITIONAL INFORMATION
Excellent restored charming 2-story home, with wrap-around deck and in town! This new rehab preserves the original charm & original wood detail through out this home. Tons of wood detail in this home! OVERSIZED ROOMS ARE AMAZING! Low, low taxes!All brand new HVAC system in place at this property! New kitchen cabinets with granite, and SS appliances. Solid hardwood doors, all refurbished hardwood flooring, and 5 extra large bedrooms with an office! Eleven rooms in all! Main level bedroom; and half bath on main level. New front stairs, and all new concrete.This home has so many detailed and built-in features, one must visit to see all that this home has to offer. A walk-in linen closet with built-in drawers, built-in bench in foyer. Easy to maintain lawn, and convenient to downtown area to make for ease in transportation to work and/or play in town!
$1,750,000
125 La Porte, IN 07998
- Type:
- Single Family
- Sq.Ft.:
- 4,500
- Status:
- Active
- Beds:
- 3
- Lot size:
- 20 Acres
- Year built:
- 1992
- Baths:
- 2.00
- MLS#:
- 538472
- Subdivision:
- Coolspring Township
ADDITIONAL INFORMATION
This timeless Contemporary haven on 20 acres designed by renowned architect Larry Booth is the ultimate quiet, calming sanctuary to escape to in nature. The home has been thoughtfully sited to take utmost advantage of the rolling hills, old growth forest, manicured lawns and breathtaking perennial gardens. Large windows throughout the home promote continuous engagement with the outdoors. A gated entry and 1000' driveway takes you back to the 4500 sf home that is comfortably designed for single story living. The foyer which overlooks the inner courtyard consists of a 44' gallery and reception area with English Burlington stone floors. Generous transitional spaces join the kitchen, living room, dining area and den. Amenities include Brazilian hardwood floors throughout the home, a master bedroom suite with dressing room and floating deck overlooking the gardens, a 9x60 heated saltwater lap pool and attached 2 car garage. Estate Sale. Property is being sold 'As Is'.
$1,900,000
1000 La Porte, IN 08636
- Type:
- Single Family
- Sq.Ft.:
- 5,250
- Status:
- Active
- Beds:
- 4
- Lot size:
- 42.52 Acres
- Year built:
- 2004
- Baths:
- 5.00
- MLS#:
- 534206
ADDITIONAL INFORMATION
This stunning 42 acre estate overlooks the rolling countryside of the sought after 1000 North corridor, just 7 minutes from downtown New Buffalo. Completed in 2004, the home has over 5,200 sqft of living space, 4 bedrooms, 4.5 baths, a 2 car garage and was expertly constructed of brick from the original farmhouse on the property. Designed for today's lifestyles, with open floor plan, ensuite baths, living, entertaining, office and recreation spaces. With both a large garage and extraordinary barn there is plenty of room for your passions, collections, toys and a workshop. You'll treasure the land with its varied topography and impressive diversity of trees. Amenities include a charming screen porch, swimming pool, firepit and an 8 stall barn with a heated tack room and tremendous high ceiling indoor arena. Explore the trails, pastures and beautiful year round scenery of this amazing property. Contact us to arrange your very own tour.
Albert Wright Page, License RB14038157, Xome Inc., License RC51300094, albertw.page@xome.com, 844-400-XOME (9663), 4471 North Billman Estates, Shelbyville, IN 46176

The content relating to real estate for sale and/or lease on this Web site comes in part from the Internet Data eXchange (“IDX”) program of the Northwest Indiana REALTORS® Association Multiple Listing Service (“NIRA MLS”). and is communicated verbatim, without change, as filed by its members. This information is being provided for the consumers’ personal, noncommercial use and may not be used for any other purpose other than to identify prospective properties consumers may be interested in purchasing or leasing. The accuracy of all information, regardless of source, is deemed reliable but is not warranted, guaranteed, should be independently verified and may be subject to change without notice. Measurements are solely for the purpose of marketing, may not be exact, and should not be relied upon for loan, valuation, or other purposes. Featured properties may not be listed by the office/agent presenting this information. NIRA MLS MAKES NO WARRANTY OF ANY KIND WITH REGARD TO LISTINGS PROVIDED THROUGH THE IDX PROGRAM INCLUDING, BUT NOT LIMITED TO, ANY IMPLIED WARRANTIES OF MERCHANTABILITY AND FITNESS FOR A PARTICULAR PURPOSE. NIRA MLS SHALL NOT BE LIABLE FOR ERRORS CONTAINED HEREIN OR FOR ANY DAMAGES IN CONNECTION WITH THE FURNISHING, PERFORMANCE, OR USE OF THESE LISTINGS. Listings provided through the NIRA MLS IDX program are subject to the Federal Fair Housing Act and which Act makes it illegal to make or publish any advertisement that indicates any preference, limitation, or discrimination based on race, color, religion, sex, handicap, familial status, or national origin. NIRA MLS does not knowingly accept any listings that are in violation of the law. All persons are hereby informed that all dwellings included in the NIRA MLS IDX program are available on an equal opportunity basis. Copyright 2024 NIRA MLS - All rights reserved. 800 E 86th Avenue, Merrillville, IN 46410 USA. ALL RIGHTS RESERVED WORLDWIDE. No part of any listing provided through the NIRA MLS IDX program may be reproduced, adapted, translated, stored in a retrieval system, or transmitted in any form or by any means, electronic, mechanical, p
La Porte Real Estate
The median home value in La Porte, IN is $249,900. This is higher than the county median home value of $145,900. The national median home value is $219,700. The average price of homes sold in La Porte, IN is $249,900. Approximately 51.03% of La Porte homes are owned, compared to 38.16% rented, while 10.81% are vacant. La Porte real estate listings include condos, townhomes, and single family homes for sale. Commercial properties are also available. If you see a property you’re interested in, contact a La Porte real estate agent to arrange a tour today!
La Porte, Indiana has a population of 21,825. La Porte is less family-centric than the surrounding county with 25.89% of the households containing married families with children. The county average for households married with children is 26.06%.
The median household income in La Porte, Indiana is $36,734. The median household income for the surrounding county is $49,921 compared to the national median of $57,652. The median age of people living in La Porte is 36.5 years.
La Porte Weather
The average high temperature in July is 82.5 degrees, with an average low temperature in January of 16.4 degrees. The average rainfall is approximately 40 inches per year, with 49.8 inches of snow per year.
