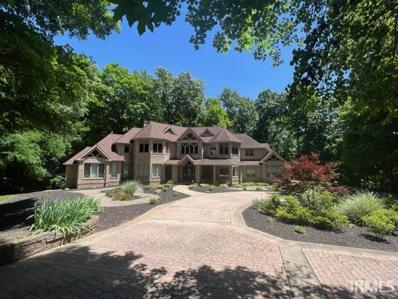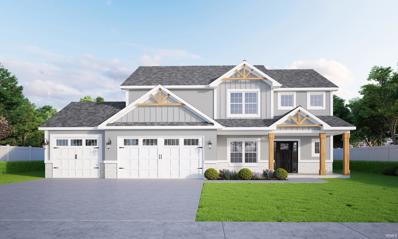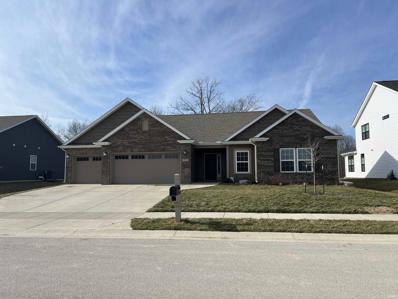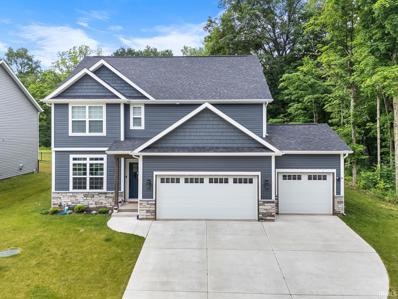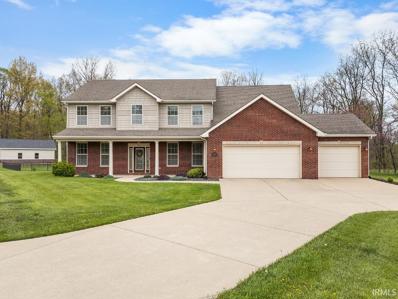Lafayette IN Homes for Sale
$1,249,900
6131 Songbird Trail Lafayette, IN 47905
- Type:
- Single Family
- Sq.Ft.:
- 8,042
- Status:
- Active
- Beds:
- 4
- Lot size:
- 3.21 Acres
- Year built:
- 1993
- Baths:
- 6.00
- MLS#:
- 202404729
- Subdivision:
- Norfolk Crossing
ADDITIONAL INFORMATION
One of a kind does not do this impeccably built home by Joe Gear enough justice!! Set on a secluded private drive just 19 minutes from Purdue and 6 minutes to I-65 is this architectural dream on nearly 3.25 acres. Unmatched curb appeal is achieved by a circular drive, an all brick front elevation, a welcoming front porch, and too many peaks to count! Once inside youâre greeted with a foyer unlike any other that flows into a true great room, offering a 30 foot wooden beamed ceiling with an entire wall of windows from the floor up. Just past the newly renovated powder room is a gourmet kitchen that had an expansive renovation and is complete with amenities like a walk in pantry, a Wolf oven/range, microwave, and warming drawer, a Sub-Zero refrigerator, Miele dishwasher and coffee station, and a view from every window from both the kitchen and the sitting area just off of it. The main floor primary offers an initial sitting area which would also make a great nursery or office, and the bedroom itself offers a vaulted ceiling and a dual fireplace (also visible from the primary bath). The bathroom is out of a magazine though offering Restoration Hardware vanities, timeless travertine flooring that has radiant heating, a walk in steam shower, a large closet with built ins, and a laundry area with room for folding. Take one of two stairwells upstairs to find 3 large bedrooms, all with en suite bathrooms in which two have undergone gorgeous renovations with the same caliber of finishes as the primary. Lastly youâll find a daylight walkout lower level that has a large rec area (pool and foosball table stay) as well as a spacious family room area with a gorgeous brick fireplace. Again, too many features to list so please have your agent look into further supplemental info such as covenants, 12 month utility averages and additions on this amazing home and property thatâs also just 5 minutes from the Wildcat Highlands Park that offers rec fields, basketball/volleyball/tennis courts, and a pool membership one could join.
- Type:
- Single Family
- Sq.Ft.:
- 2,701
- Status:
- Active
- Beds:
- 4
- Lot size:
- 0.4 Acres
- Year built:
- 2024
- Baths:
- 3.00
- MLS#:
- 202404357
- Subdivision:
- Barrington Woods
ADDITIONAL INFORMATION
This Jordan Custom Home is located at Barrington Woods Subdivision in Lafayette. Conveniently located close to hospitals and the interstate! This open concept home offers 4 Bedrooms and 2.5 Bathrooms! This two story home has an amazing entrance with vaulted foyer. Jordan Homes includes top of the line materials in all their homes which include quartz countertops, subway tiled backsplash and stainless steel appliances. A gas fireplace keeps this Livingroom feeling cozy and finished look with a wood mantel. The large master bedroom suite includes a gorgeous walk-in tiled shower, separate garden tub and walk-in closet. The laundry room is located right off the 3 car garage and has an additional built in locker system. Enjoy morning coffee under a large covered porch. Schedule a showing and come see this stunning new build!
- Type:
- Single Family
- Sq.Ft.:
- 2,202
- Status:
- Active
- Beds:
- 3
- Lot size:
- 0.31 Acres
- Year built:
- 2019
- Baths:
- 2.00
- MLS#:
- 202403799
- Subdivision:
- Barrington Woods
ADDITIONAL INFORMATION
BACK on the MARKET - no fault of the seller/home. Fantastic ranch home in Barrington Woods. This home is over 2200sf of finished living space; backs up to a densely wooded area, with no neighboring homes in the back. Sit in the sunroom and enjoy. This great room concept is an open layout across the back; great for entertaining and easy access to the sunroom. Peninsula counter in the kitchens gives both separation and continuity. Owner's Bedroom with owner's bath has double vanity, full ceramic tiled shower, private stool room with pocket door, and oversized, split closet complete with modular racks and shelving. The front bedroom is huge; currently fitted with a 12', monster quilting machine. This room has tons of uses/endless possibilities. Plenty of storage is available in the laundry, the pantry, and the drop-zone just off the 3-car garage. Garage has special, attic trusses for additional storage; this is complemented with a pull-down ladder. Easy to maintain vinyl plank flooring, especially with the installed central vac system! Don't miss the custom concrete patio across the back of the home, along with the sidewalk leading from the service door at the back of the garage. No detail has been missed in this terrific home. Come see it today.
- Type:
- Single Family
- Sq.Ft.:
- 3,513
- Status:
- Active
- Beds:
- 5
- Lot size:
- 0.36 Acres
- Year built:
- 2023
- Baths:
- 4.00
- MLS#:
- 202403422
- Subdivision:
- Barrington Woods
ADDITIONAL INFORMATION
Welcome home to this amazing "better than new" home deep in the heart of Barrington Woods neighborhood on Lafayette's east side! The custom built Citation home has something for everyone! The charm of the craftsman exterior with custom stone and shake siding will bring you inside for more! Once inside you'll be in the front foyer with a flex room at the front of the home with double french doors. Use this as formal dining, a home office, or play/craft room! Walking on back on the luxury plank vinyl leads you to the open informal living area with open concept living with the great room, dining area, sun room and a chef's dream kitchen! Custom espresso cabinetry abounds in this kitchen with quartz counters, a full suite of stainless appliances, gas range, exhaust hood, walk-in pantry and eat up kitchen island bar, ample dining area for the largest of tables that opens to the great room area with plenty of area for seating. The sun room lets an abundance of light in and leads to the custom deck, perfect for enjoying the backyard privacy and woods. Upstairs you'll find 4 bedrooms including the oversized primary suite with spa-like bathroom with custom marble tiled walk-in shower and soaking tub, double sink vanity, plenty of storage and the walk-in closet. Two oversized bedrooms and a smaller one for a nursery or another home office complete the upper level with the laundry room also upstairs. In the basement, there is a large playroom, rec room area, a media room with plenty of space for double rows of seating and an 85 inch screen TV, another 5th bedroom with egress window and full bath. Storage rooms also complete the lower level. Oversized 3 car garage to store all your vehicles and garden tools! This is a must see!
- Type:
- Single Family
- Sq.Ft.:
- 3,083
- Status:
- Active
- Beds:
- 4
- Lot size:
- 2.05 Acres
- Year built:
- 2010
- Baths:
- 4.00
- MLS#:
- 202332850
- Subdivision:
- Deer Run
ADDITIONAL INFORMATION
This beautiful two story home features 4 bedrooms and 3 1/2 baths situated at the end of a quiet cul-de-sac on two plus acres. With an open floor plan and expansive 1,016 square foot partially covered patio, itâs perfect for large gatherings. The first-floor master includes an ensuite bathroom, featuring an oversized shower with bench and jetted tub that leads to the walk-in closet. The living room flows through a column embellished archway into an eat-in kitchen with numerous cabinets, a large island, and a walk-in pantry for plenty of storage. Matching Frigidaire Gallery stainless steel appliances throughout, with a double oven, gas range cook top, second prep sink, and beautiful stone countertops. The recently renovated laundry and mud room is complete with cabinetry, wooden counter top, tiled wall, and built in cubbies. The separate formal dining room features wainscoting and a columned archway into the foyer. On the second floor, youâll find a large living room, 3 bedrooms, and 2 additional full bathrooms, 1 of which is an ensuite. The large back yard is defined by a concreted, aluminum decorative fence, perfect for pets and fun around the firepit. Outside the fence is a 24x30 insulated, heated outbuilding and a walking path through the woods. All the listed amenities, conveniently located near the Hoosier Heartland Highway for an easy, 15-minute drive to Lafayette or Delphi.

Information is provided exclusively for consumers' personal, non-commercial use and may not be used for any purpose other than to identify prospective properties consumers may be interested in purchasing. IDX information provided by the Indiana Regional MLS. Copyright 2024 Indiana Regional MLS. All rights reserved.
Lafayette Real Estate
The median home value in Lafayette, IN is $136,600. This is lower than the county median home value of $156,300. The national median home value is $219,700. The average price of homes sold in Lafayette, IN is $136,600. Approximately 42.75% of Lafayette homes are owned, compared to 49.01% rented, while 8.24% are vacant. Lafayette real estate listings include condos, townhomes, and single family homes for sale. Commercial properties are also available. If you see a property you’re interested in, contact a Lafayette real estate agent to arrange a tour today!
Lafayette, Indiana 47905 has a population of 72,174. Lafayette 47905 is less family-centric than the surrounding county with 30.45% of the households containing married families with children. The county average for households married with children is 33.16%.
The median household income in Lafayette, Indiana 47905 is $43,894. The median household income for the surrounding county is $50,486 compared to the national median of $57,652. The median age of people living in Lafayette 47905 is 32.4 years.
Lafayette Weather
The average high temperature in July is 84.9 degrees, with an average low temperature in January of 19 degrees. The average rainfall is approximately 39.4 inches per year, with 18.3 inches of snow per year.
