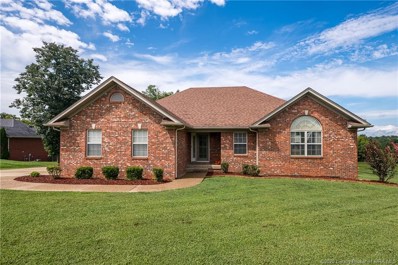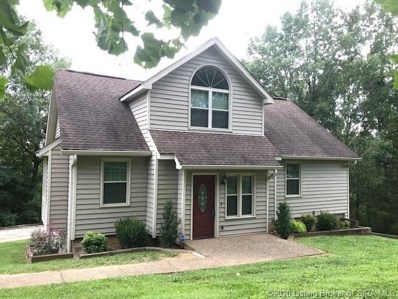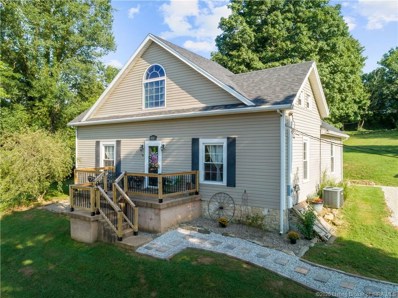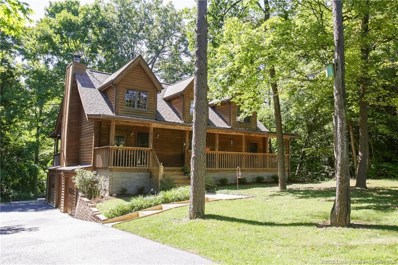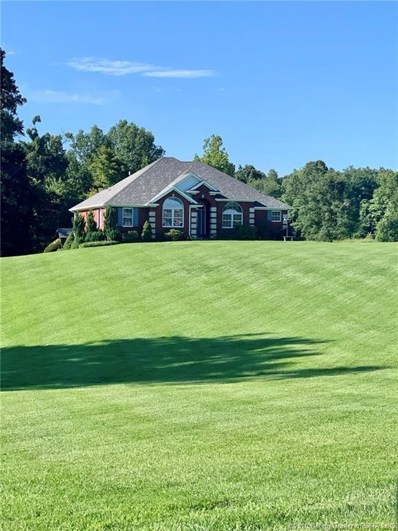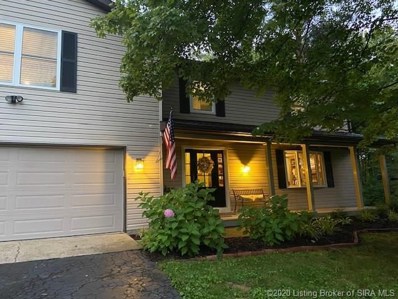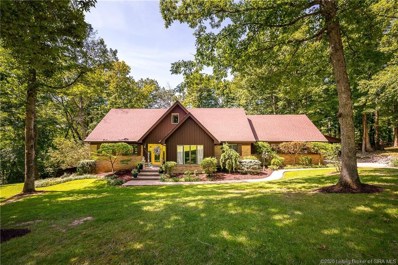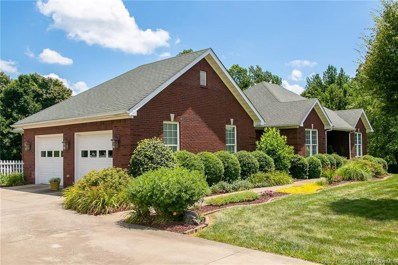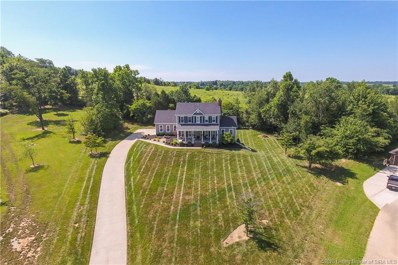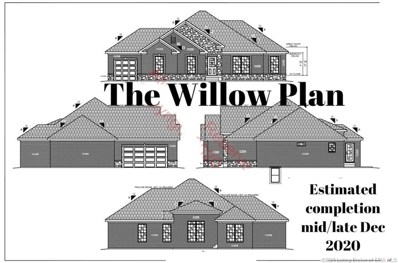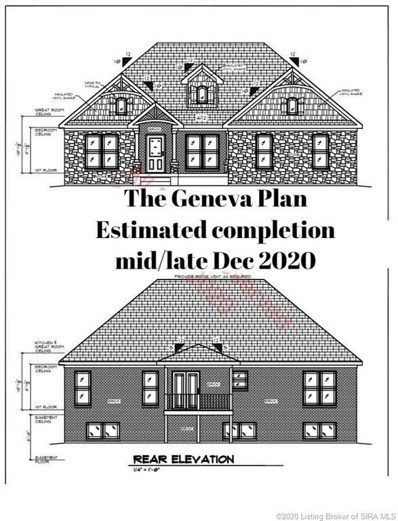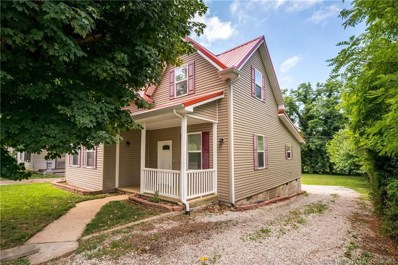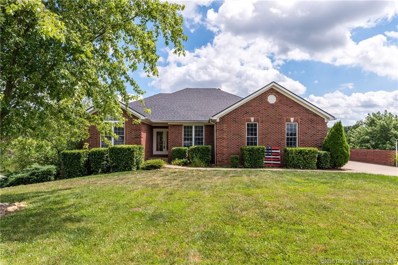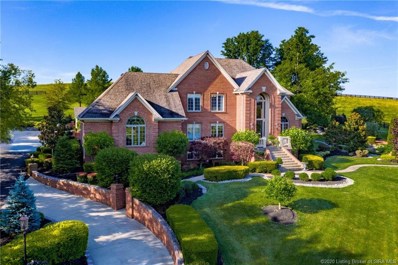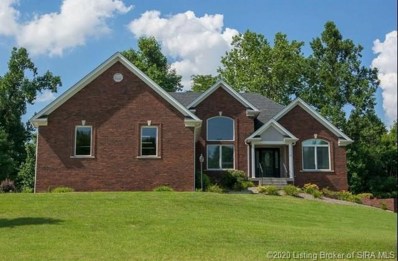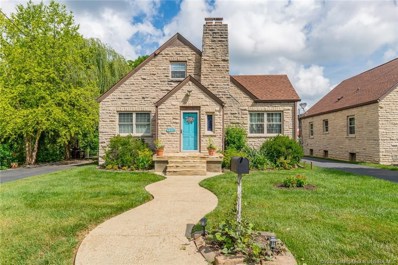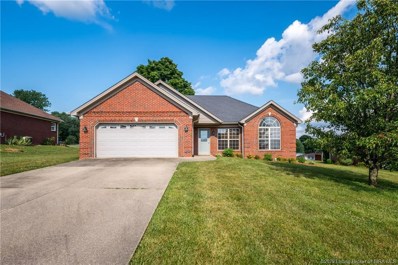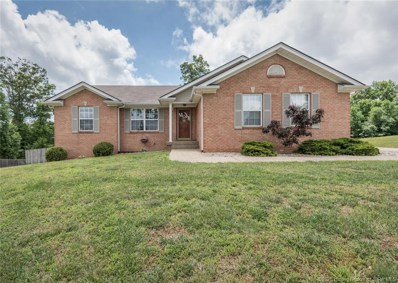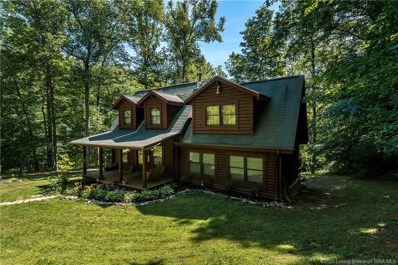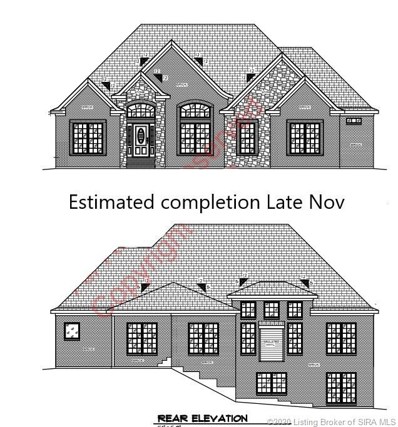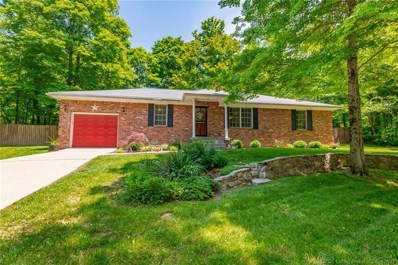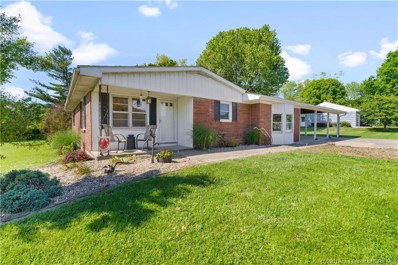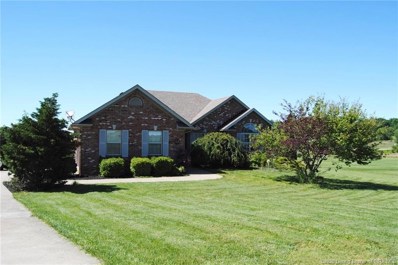Lanesville IN Homes for Sale
$309,900
6768 Gunn Road Lanesville, IN 47136
- Type:
- Single Family
- Sq.Ft.:
- 1,842
- Status:
- Active
- Beds:
- 3
- Lot size:
- 10 Acres
- Year built:
- 1929
- Baths:
- 1.00
- MLS#:
- 2020010542
ADDITIONAL INFORMATION
Check out this beautifully updated farmhouse on 10 sprawling, fenced-in acres in Floyd County! This spacious home has open concept living areas with soaring vaulted ceilings and french doors for tons of natural light. Beautiful eat in kitchen with HUGE walk in pantry next to a fabulous built in desk/craft area. Master Bedroom walks out to a sitting area that overlooks the completely private back acreage along with the pool area and fire pit. This area is perfect for entertaining with built in speakers and lights! This property also boasts an orchard with several fully grown apple and peach trees and grapevines, a large barn with two horse stables, RV port, and chicken coop with run. All of this on a dead end road with no through traffic. Call today for your private showing! This property won't last long!
- Type:
- Single Family
- Sq.Ft.:
- 2,867
- Status:
- Active
- Beds:
- 4
- Lot size:
- 0.5 Acres
- Year built:
- 2020
- Baths:
- 3.00
- MLS#:
- 202009030
- Subdivision:
- Legacy Springs
ADDITIONAL INFORMATION
The "Carmen" Plan by ASB! This Quality built beauty is located on a culdesac lot in Legacy Springs which is FLOYD County and boast a super attractive design inside and out and 3 CAR GARAGE. This Wide open floor plan boast a foyer leading into the great room with 10ft smooth ceilings open to the kitchen and dining area, fireplace in the great room, LVP "life proof" flooring, GRANITE counter tops, and a big walk in pantry! The Owners suite is a great size with beams in the ceiling and offers a private bath with dual sinks, LARGE Custom TILE shower, and huge walk in closet! Also, ALL bedrooms on the main level have walk in closets! The Finished Walkout basement have over 1000 finished sq ft with a 4th basement, full bath, large family room, and tons of storage! This home is ENERGY SMART RATED and builder provides RWC Warranty at closing! Pictures will be updated as home progresses.
- Type:
- Single Family
- Sq.Ft.:
- 3,196
- Status:
- Active
- Beds:
- 4
- Lot size:
- 0.92 Acres
- Year built:
- 2004
- Baths:
- 3.00
- MLS#:
- 2020010296
- Subdivision:
- Westoaks
ADDITIONAL INFORMATION
RARE OPPORTUNITY. 100% Financing Available for qualified buyers. Welcome to this beautiful all brick 4BR, 3Full Bath home in desirable West Oaks Neighborhood. IN THE AWARD WINNING FLOYD CENTRAL SCHOOL DISTRICT! Over 3,000 SQFT LIVING SPACE WITH 2 car garage. The spacious foyer leads to the large Great Room with high ceilings and double-sided FIREPLACE. An abundance of natural Lighting greets you in the kitchen that has tons of cabinets and counter space, a large custom pantry, and the KITCHEN APPLIANCES REMAIN, saving you money. Enjoy your Dinner at the Island, Dining Area, in the covered screened-in area out back or the newly rebuilt (2019) deck. First floor master has a private full bath with JETTED TUB, separate shower & walk in closets. The first floor is completed with (2) Additional Bedrooms and a full guest bath. FINISHED WALKOUT basement boasts a huge family room, large 4th bedroom and a private full bath. Nestled on nearly an ACRE of wonderfully landscaped land with mature trees, fruit trees, and raised garden beds and beautiful scenic view. Lots of extras here including kids play set and large safe that remain with the home. SPECIAL FINANCING AVAILABLE. Call to schedule your showing today before this one is gone.
- Type:
- Single Family
- Sq.Ft.:
- 1,942
- Status:
- Active
- Beds:
- 4
- Lot size:
- 0.46 Acres
- Year built:
- 1994
- Baths:
- 2.00
- MLS#:
- 2020010331
ADDITIONAL INFORMATION
Hilltop view, 1 1/2 story, 4 bedrooms, 2 full baths, appliances all stay, one year home warranty, home updates roof, windows, siding. Property on sewer, covered back deck, HVAC all electric with air filter added. Spectrum internet for working at home. Immediate possession. Franklin township for school system.
- Type:
- Single Family
- Sq.Ft.:
- 2,368
- Status:
- Active
- Beds:
- 3
- Lot size:
- 0.77 Acres
- Year built:
- 1900
- Baths:
- 3.00
- MLS#:
- 2020010095
ADDITIONAL INFORMATION
LOCATION!! LOCATION!!! 2 lots!! Check out this 2 story home on Main St. in Lanesville!! Over 2300 sq. ft finished space. This home offers a 1st floor master bedroom with master bath, large eat-in kitchen with Amish cabinets, cork flooring, and a commercial grade range/oven. The spacious dining room and living room features beautiful original hardwood flooring. An enclosed porch over looks the back yard. The upstairs offers 2 bedrooms, a loft area, and an unfinished bonus room. This space could easily be another large walk-in closet or a toy room/craft room... so many possibilities! This home was updated within the past 10 years, including updated kitchen, master bathroom, light fixtures, and HVAC system. The roof is only 5 years old. There are 2 HVAC systems, one for each floor. The house sits on 2 lots which could be divided and is conveniently located close to the school and just minutes from interstate access. BONUS- Homes has sport dog brand underground fencing! Shed has no value.
- Type:
- Single Family
- Sq.Ft.:
- 3,828
- Status:
- Active
- Beds:
- 3
- Lot size:
- 1.99 Acres
- Year built:
- 1992
- Baths:
- 3.00
- MLS#:
- 2020010079
- Subdivision:
- The Oaks
ADDITIONAL INFORMATION
Welcome to this custom-built one-owner Jim Barna Systems log home on just under 2 wooded acres! This home has the feel of a cabin in the woods with the conveniences of an established neighborhood! I-64 is minutes away, and you can be in Downtown Louisville in 20 minutes. With 3 bedrooms and 3 full baths over 1.5 stories and a walkout basement, there's plenty of space. Straight through the front door is the great room with pine walls and cathedral ceiling, which opens to the eat-in kitchen. 2 beds and 1 full bath are on the main floor. The owner’s suite upstairs includes 2 walk-in closets, a private balcony, and a large full bathroom. The loft upstairs has been used as an office and game room. The walk-out basement includes the 3rd full bath/laundry room, along with a large room that has been used as a bedroom and an art studio, with doors to the covered patio. For outdoor space, the home is on a 1.17 acre lot and the sale includes the .82 acre wooded lot next door. The front and back porches and back patio are covered, so you can enjoy them almost all year. The attached 2.5 car garage is right next to an attached shed with new doors, for plenty of storage. Updates in 2020 include resealed driveway, new landscaping, garage door remote entry system, fresh paint in the garage and throughout the home, rebuilt front and back pathways, new deck stairs, remodeled main floor bathroom, and new furnace, AC, washer and dryer. The roof was replaced in 2017. This home is move-in ready!
- Type:
- Single Family
- Sq.Ft.:
- 3,308
- Status:
- Active
- Beds:
- 4
- Lot size:
- 5 Acres
- Year built:
- 2002
- Baths:
- 3.00
- MLS#:
- 2020010133
- Subdivision:
- Whitetail Woods
ADDITIONAL INFORMATION
This one will Not Last Long! Beautiful Quality Custom Built home on 5 Acres in Lanesville. Inviting 12' Foyer, Formal Dining Room with 10' Double Trey Ceiling & Arched Window. Vaulted Living Room with stacks of Crown Molding. Eat In Kitchen with Quartz Countertops, Breakfast Bar & Nook Area. All KitchenAid Appliances remain. Huge Master Suite with Impressive Master Bath. Waterfall Design Tile/Stone Shower-Raised Granite double bowl vanity- and 2 walk in Closets. Enjoy easy access to the Covered back Deck from your Master Bedroom. Huge Open & Functional Walk out Basement. Offering 2 additional rooms, Unfinished Storage Area, Storm Shelter, Remodeled Full Bathroom and So Much More. Huge 50X50 Finished Pole Barn that's Loaded with Extras, in addition to a 12X50 Lean To. Concrete Floors, 220 Electric-Insulation-Inside Metal Walls -Tons of Commercial Grade Cabinetry & Countertop Space Stay in addition to the -Air Compressor & Wood Stove. Enjoy the Beautifully Manicured 5 Acre Setting, Covered Patio 12X20, Huge Deck & So Much More!! Tons of Updates completed- Turn Key Ready, Plus A One Yr Home warranty. Sq ft & rm sz approx.
- Type:
- Single Family
- Sq.Ft.:
- 4,041
- Status:
- Active
- Beds:
- 4
- Lot size:
- 0.66 Acres
- Year built:
- 1978
- Baths:
- 4.00
- MLS#:
- 2020010100
- Subdivision:
- The Oaks
ADDITIONAL INFORMATION
- Type:
- Single Family
- Sq.Ft.:
- 4,184
- Status:
- Active
- Beds:
- 4
- Lot size:
- 1.19 Acres
- Year built:
- 1978
- Baths:
- 4.00
- MLS#:
- 202009992
- Subdivision:
- Oaks
ADDITIONAL INFORMATION
WOW! Check out this one of a kind gem nestled back on a secluded, wooded lot in The Oaks in Lanesville! This one has it all! Amazing curb appeal on this park like lot will draw you in to the spacious first floor with new LVP flooring and soaring ceilings in the living room that features a floor to ceiling fire place and tons of natural light. Off to the side is a bar with a door that leads out to the oversized screened in deck thats a perfect place to spend time relaxing and soaking in the surroundings. The first floor master suite also has new LVP flooring and is plenty of space for that king sized bed. Upstairs there's 3 more beds and a full bath, with a catwalk that overlooks the living room. Down stairs you'll find a finished walk out basement with another fireplace, a wet bar and a work shop that's going to get your creative juices flowing. Call today for your private showing! All sq footage is approximate and should be verified if critical.
- Type:
- Single Family
- Sq.Ft.:
- 3,730
- Status:
- Active
- Beds:
- 5
- Lot size:
- 0.92 Acres
- Year built:
- 2004
- Baths:
- 3.00
- MLS#:
- 202009538
- Subdivision:
- Whitetail Woods
ADDITIONAL INFORMATION
Welcome to your meticulously-maintained 5 bedroom, 3 full bath ranch-style home located just a few miles from the quaint town of Lanesville. This move-in ready charmer features hardwood flooring, new carpet, Bosch kitchen appliances including an induction cooktop, granite kitchen countertops, a spacious master suite, an enormous basement, a 2 car attached garage as well as an additional utility garage in the basement, and an outdoor living space you will have to see to believe! The split style floor plan allows plenty of privacy for guests or family while leaving the kitchen, dining area and living room as the perfect space for gathering and entertaining. In the walkout basement you will find, a nice-sized bedroom, full bath, a large family room, an entertainment room that is currently utilized as a theater, and kitchen/wet bar area with a sink and refrigerator. Additionally, there is plenty of storage space and an area currently being used as an office. Step outside to the fully fenced outdoor living space that offers a "park-like" feel with tons of lush landscaping, a spacious upper and lower deck that extends to surround the above ground pool, and a hot tub to relax in. Situated on nearly an acre lot, the backyard provides plenty of privacy and scenic views to watch the sunset. The homeowners have already purchased a home warranty to be transferred to the Buyers at closing. Schedule your showing today! This opportunity won't last long!
- Type:
- Single Family
- Sq.Ft.:
- 4,365
- Status:
- Active
- Beds:
- 4
- Lot size:
- 1.27 Acres
- Year built:
- 2006
- Baths:
- 4.00
- MLS#:
- 202009446
- Subdivision:
- Westridge Forest
ADDITIONAL INFORMATION
A magnificent new listing located in one of the most desirable school systems and exclusive areas, Floyd County features 1.27 acres! Surrounded by mature trees, the farm style home boasts privacy with 4 bedrooms, 3.5 baths and 4,350+ finished sqft. The first floor has a open floor plan with 9’ ceilings and hardwood floors throughout. The great room highlights double-sided gas f/p with built-ins. The kitchen has white cabinets, stainless steel appliances, granite counters, farm style sink, and a large island with butcher block style counter tops. The formal dining room is open to the great room & kitchen. The transitional sunroom set up as an office highlights double sided gas fireplace and views overlooking the stunning valley. The private master suite features a walk-in closet, owner’s bath with double vanities, jetted tub and corner walk-in shower. The main level is complete with a guest half-bath and laundry room with cubbies leading to garage.The second level features 2 bedrooms with tall ceilings sharing a jack-n-jill style bath. The finished walkout lower level has over 1,500 sqft with stained concrete flooring throughout; a 4th bedroom with 4 large scale windows; guest full bath; wet bar with granite counter tops open to a theater space and gaming area, which lead to the covered patio. The soaring tree lined backyard adjoins a 50+/- acre farm and creates the perfect setting to add an inground pool! 3D Tour: https://my.matterport.com/show/?m=VGcAFaXyrVH&brand=0
- Type:
- Single Family
- Sq.Ft.:
- 2,387
- Status:
- Active
- Beds:
- 4
- Lot size:
- 0.66 Acres
- Year built:
- 2020
- Baths:
- 3.00
- MLS#:
- 202009027
- Subdivision:
- Legacy Springs
ADDITIONAL INFORMATION
The "Willow" Plan in Legacy Springs with an EXTRA LARGE LOT, nearly 3/4 of an Acre! 3 CAR GARAGE! This is a gorgeous wide open floor plan with 10 ft smooth ceilings with a beautiful foyer area, "Life Proof" LVP flooring that is scratch resistant and water resistant, awesome kitchen that is open to the living room and boast a breakfast bar, GRANITE countertops, eat in area, and big pantry! The main bedroom is a great size and boast a huge walk in closet, and an en suite bath that has dual sinks, granite top, and HUGE Custom TILE shower! The lower level is Daylight basement that includes a big family room area, full bath, 4th bedroom, and TONS of storage space. This is an ENERGY SMART RATED home! RWC WARRANTY provided at closing.
- Type:
- Single Family
- Sq.Ft.:
- 2,671
- Status:
- Active
- Beds:
- 4
- Lot size:
- 0.51 Acres
- Year built:
- 2020
- Baths:
- 3.00
- MLS#:
- 202009023
- Subdivision:
- Legacy Springs
ADDITIONAL INFORMATION
LEGACY SPRINGS! Quality built by ASB, this "GENEVA" Plan has a SUPER attractive exterior, 3 CAR GARAGE, COVERED DECK, and on a NICE LOT over a HALF an ACRE! This Stunning OPEN/SPLIT floor plan with QUALITY and attention to DETAILS, and nearly 2700 sq ft of finished living space! 10 ft smooth ceilings in the great room, LVP "LIFE PROOF" flooring, and a well equipped kitchen with sleek design boasting breakfast bar, GRANITE counter tops, ISLAND, stainless appliances, tons of counter space and PANTRY! The owners suite is a spacious and features a BARN DOOR, tray ceiling, split vanity with granite, 2 Walk In closets, and HUGE CUSTOM TILE SHOWER big enough for TWO. The FINISHED DAYLIGHT basement offers tons of natural light with having bigger windows, a 4th bedroom, full bath and tons of STORAGE! This is an ENERGY SMART RATED HOME and RWC WARRANTY provided at closing!
$189,900
7224 Highway 62 Lanesville, IN 47136
- Type:
- Single Family
- Sq.Ft.:
- 1,707
- Status:
- Active
- Beds:
- 3
- Lot size:
- 0.19 Acres
- Year built:
- 1900
- Baths:
- 3.00
- MLS#:
- 202009382
ADDITIONAL INFORMATION
Amazing 3 bedroom/3 bath home in Lanesville! Fully renovated, this home offers a spacious layout with a large eat-in kitchen, living room and master suite on the first level. Enjoy the outdoors from the back deck off the kitchen area or the front porch. Driveway layout lends itself to a great location to build a detached garage with additional parking along the street.
- Type:
- Single Family
- Sq.Ft.:
- 3,819
- Status:
- Active
- Beds:
- 4
- Lot size:
- 1.27 Acres
- Year built:
- 2005
- Baths:
- 3.00
- MLS#:
- 202008950
- Subdivision:
- Rainelle Woods
ADDITIONAL INFORMATION
TONS of SPACE in this beautiful ALL BRICK ranch in Rainelle Woods! Located just minutes from the expressway, this gorgeous ranch is situated on 1.27 ACRES and boast OVER 2100 SQ FT on the MAIN level with nearly 3900 total finished space! The main level is a wide open plan offering wood flooring, a foyer, FORMAL dining room, 3 bedrooms, big kitchen with breakfast bar, eat in area, and HUGE living room with a gas fireplace! The owners suite is a great size and boast an en suite bath with tub, dual sinks, shower, and walk in closet! The lower level is nearly all finished with a big UTILITY GARAGE, WALKOUT BASEMENT, huge family room, 4th bedroom, and 2 other finished rooms that could be great for exercise rooms, office, craft room, etc! The lot is very large and there are tons of mature trees providing a great deal of privacy!The Septic is likely set up for a 3 bedroom home like many others in Floyd County. Buyer is encouraged to check with Floyd County Heath department to verify if concerned. CALL TODAY!
$850,000
7827 Tandy Road Lanesville, IN 47136
- Type:
- Single Family
- Sq.Ft.:
- 7,044
- Status:
- Active
- Beds:
- 5
- Lot size:
- 11.5 Acres
- Year built:
- 1996
- Baths:
- 6.00
- MLS#:
- 202009053
ADDITIONAL INFORMATION
Luxurious, Updates, Open, Spacious, In-Ground Pool, 11.5 Acres, Waterscape, Gorgeous Gardens, Blackboard Fence, Wonderful Patio and Additional Two Story Detached Garage, (be sure to see the pictures). Walk into a formal entry with formal dining to the right and sitting room ahead. Beyond a large Great Room with tons of light coming in from lots of windows looking out to a Stunning outdoor living area. You'll love the Gourmet Kitchen with Granite Countertops, Hi-End appliances, Cherry cabinets and Center Island Breakfast Bar. The Owners suite includes a Large bath with 2 person walk in shower that features a body scrubber and rain shower , modern claw foot tub and and walk-in closet with its own laundry! There are 3 bedrooms and 2 baths on the 2nd floor along with a family gathering area. There's an additional Laundry room/pantry leads to butler's staircase. Other features include French doors, Skylights, Loft Office, Study with built-ins, Music Room, Window seats, Tin, Tray and vaulted ceilings, Fireplaces, Built-in Bars, Granite, Glass Block. Lovely views of rolling hills. There is detailed crown molding and custom woodworking on all three floors. And a large open basement that includes imported cabinets and a wine bar. Billiards room, Wine Bar w/Stone arches. Exercise room with mirrored wall. 5th possible Bedroom with hanging lockers'' and massive closet.
- Type:
- Single Family
- Sq.Ft.:
- 2,563
- Status:
- Active
- Beds:
- 4
- Lot size:
- 0.8 Acres
- Year built:
- 2006
- Baths:
- 3.00
- MLS#:
- 202009074
- Subdivision:
- Westridge Forest
ADDITIONAL INFORMATION
Exquisite private yard is tree-lined. Award Winning Highland Hills & Floyd Central Schools with bus transportation. This secluded gem of a development has easy access to I-265. Extras not found with other homes is a recessed concrete driveway pad & RV/camper hook-up. Another extra is a large heated and cooled sun-room just off the breakfast kitchen & living room with beautiful views of a tree-line. Split bedroom for privacy. This home has a spacious open floor plan and a dining room which new construction rarely offers today! Vaulted ceilings. Trey ceilings. Security system. Cook-top & double ovens. Walk-in pantry. Owners have loved the home, but had an opportunity to build on large acreage. Lower level has 2 finished rooms and is completely framed with electric and HVAC vents ready for drywall. Utility garage for mower. 2-Laundries. Permit to add a detached garage on right of home. Room for pool right of sunroom. Tile floors. Hardwood Floors. Must see inside to appreciate. Majority of the first floor was painted July 8th and is move-in ready.
- Type:
- Single Family
- Sq.Ft.:
- 1,545
- Status:
- Active
- Beds:
- 3
- Lot size:
- 0.21 Acres
- Year built:
- 1947
- Baths:
- 2.00
- MLS#:
- 202008946
ADDITIONAL INFORMATION
SELLER IS WILLING TO PAY FIRST YEAR'S FLOOD INSURANCE! No more waiting for your fairy tale dream home! This charming bedford stone home offers country living with a short drive to New Albany and Louisville. Hardwood flooring throughout majority of home. Arched doorways and natural wood trim add character you don't see in newer homes. Cozy up to the wood burning fireplace in the living room. Stainless steel appliances and plenty of cabinet space in the kitchen. Adjoining dining room perfect for entertaining. Enjoy the outdoors in the enclosed sunroom or on the freshly stained deck. Nicely landscaped yard with adorable shed in back.
- Type:
- Single Family
- Sq.Ft.:
- 1,420
- Status:
- Active
- Beds:
- 3
- Lot size:
- 0.25 Acres
- Year built:
- 2004
- Baths:
- 2.00
- MLS#:
- 202008839
- Subdivision:
- Sunrise Ridge
ADDITIONAL INFORMATION
This turn key cutie in the heart of Lanesville won't last long! Floor plan features split bedrooms, eat in dining, and a breakfast bar when you don't have time to set the table! Enjoy ample lighting through your large front windows while watching the world from the great room boasting a breathtaking vaulted ceiling. This brick beauty on a slab is ready for you to call this your home. Just pack your clothes....home includes range/oven, microwave, refrigerator AND washer/dryer.
- Type:
- Single Family
- Sq.Ft.:
- 2,626
- Status:
- Active
- Beds:
- 4
- Lot size:
- 1.32 Acres
- Year built:
- 2004
- Baths:
- 3.00
- MLS#:
- 202008719
- Subdivision:
- Westoaks
ADDITIONAL INFORMATION
With just a few minutes to the Lanesville or Georgetown exit, this 4 bedroom 3 bath home is situated on a peaceful acre + of ground, giving you space inside and outside of the home. All brick, maintenance-free exterior, split floor plan, spacious kitchen, and master plus a finished basement with a family room, the fourth bedroom (no egress), and third bath. Located in Floyd County, it won't last long. Sq ft & rm sz approx.
- Type:
- Single Family
- Sq.Ft.:
- 2,339
- Status:
- Active
- Beds:
- 3
- Lot size:
- 2 Acres
- Year built:
- 1994
- Baths:
- 2.00
- MLS#:
- 202008573
ADDITIONAL INFORMATION
- Type:
- Single Family
- Sq.Ft.:
- 3,086
- Status:
- Active
- Beds:
- 4
- Lot size:
- 0.76 Acres
- Year built:
- 2020
- Baths:
- 3.00
- MLS#:
- 202008342
- Subdivision:
- Legacy Springs
ADDITIONAL INFORMATION
This one will be a showstopper! Located in Legacy Springs, which is in FLOYD COUNTY, this AVANTI Plan is always a crowd favorite! Offer nearly 2100 Sq ft on the main level and FINISHED WALKOUT BASEMENT, this beauty has great curb appeal with brick and stone and sits on a GORGEOUS culdesac lot that is nearly an ACRE! This one offers 12 ft ceilings in the foyer, great room, and formal dining and has a WIDE open floor plan great for entertaining and overall functionality. The kitchen boast beautiful cabinetry, SOLID surface countertops, breakfast bar, eat in area, stainless appls, and pantry! There is "LIFE PROOF" LVT flooring in the foyer, great room, kitchen, dining room, AND master bedroom for which is water resistant and scratch resistant! The owners suite is a great size and offers a 10" ceiling and provides a gorgeous en suite bath with a CUSTOM TILE shower, dual sinks, corner tub, and HUGE walk in closet! The lower level offers a large family room area with 9 ft ceilings, full bath, 4th bedroom and tons of storage. This is an ENERGY SMART RATED home and RWC Warranty provided at closing! GREAT SCHOOL DISTRICT!
- Type:
- Single Family
- Sq.Ft.:
- 1,463
- Status:
- Active
- Beds:
- 2
- Lot size:
- 0.51 Acres
- Year built:
- 2000
- Baths:
- 1.00
- MLS#:
- 202008154
- Subdivision:
- Forest Brook
ADDITIONAL INFORMATION
This spacious brick ranch is ready for new owners. Open floor plan and split bedrooms. Enjoy the huge see thru fireplace from both the family room and dining room. Master bedroom W/ensuite bath w/vanity. Kitchen with abundance of bright white cabinets, a center island with a wine cooler, a large pantry and upgrade stainless appliances. Large laundry room with cabinets galore. Large private backyard with a 24 X 12 Patio, 14 X 16 deck, 8 X 10 storage building and a canopy of trees. Also a 12 X 12 concrete pad. Number of rooms, measurements & sq. ft. are not warranted. If critical buyer should verify.
- Type:
- Single Family
- Sq.Ft.:
- 1,308
- Status:
- Active
- Beds:
- 2
- Lot size:
- 0.52 Acres
- Year built:
- 1969
- Baths:
- 2.00
- MLS#:
- 202008121
ADDITIONAL INFORMATION
Adorable Home in the heart of Lanesville!! This home features 2 bedrooms, 2 full baths, a living room, and a large Family room/ dining area. The kitchen offers a breakfast bar with newly painted cabinets with Granite counter tops. Home has new paint and some new light fixtures, Nice patio area in the back of the home. The corner lot offers plenty of room for enjoying the outdoors. The oversized storage area is perfect for your outdoor tools. The carport offers a way to stay dry on those rainy days. LOCATION LOCATION, situated on a quiet street, close to Lanesville schools, and Interstate 64. Shed in back yard sits on Neighbors property. Landscaping decor does not stay!
- Type:
- Single Family
- Sq.Ft.:
- 3,044
- Status:
- Active
- Beds:
- 4
- Lot size:
- 1.81 Acres
- Year built:
- 2004
- Baths:
- 3.00
- MLS#:
- 202008120
- Subdivision:
- Westoaks
ADDITIONAL INFORMATION
The main level of this home has a large living room with laminate flooring, vaulted ceilings, and a gas fireplace. The kitchen has hardwood flooring, and is spacious with a breakfast bar, separate dining area, pantry, and stainless steel appliances which remain. The laundry room is conveniently located off of the kitchen. There is a nice sized first floor master, with a walk-in closet. The master bath features ceramic tile flooring, a dual vanity, jetted tub, & separate walk-in shower. There are also 2 additional bedrooms on this level, and a full bath with tile flooring. The walk-out basement has a very large family room - perfect for relaxing with the family or entertaining, and a 3rd full bath. The large 4th bedroom is on this level, and has a walk-in closet, and full egress window. There is also an additional finished room, which would be perfect for an office, craft room, or play room. The backyard is HUGE, with plenty of space for gardening, or many other outdoor activities. You can also enjoy fresh fruit from many of the trees in the yard, such as pear, peach, apple, mulberry, & blueberries. Call now to see all that this home has to offer!
Albert Wright Page, License RB14038157, Xome Inc., License RC51300094, albertw.page@xome.com, 844-400-XOME (9663), 4471 North Billman Estates, Shelbyville, IN 46176

Information is provided exclusively for consumers personal, non - commercial use and may not be used for any purpose other than to identify prospective properties consumers may be interested in purchasing. Copyright © 2024, Southern Indiana Realtors Association. All rights reserved.
Lanesville Real Estate
The median home value in Lanesville, IN is $410,000. This is higher than the county median home value of $150,800. The national median home value is $219,700. The average price of homes sold in Lanesville, IN is $410,000. Approximately 67.49% of Lanesville homes are owned, compared to 25.8% rented, while 6.71% are vacant. Lanesville real estate listings include condos, townhomes, and single family homes for sale. Commercial properties are also available. If you see a property you’re interested in, contact a Lanesville real estate agent to arrange a tour today!
Lanesville, Indiana has a population of 683. Lanesville is more family-centric than the surrounding county with 37.64% of the households containing married families with children. The county average for households married with children is 29.58%.
The median household income in Lanesville, Indiana is $52,813. The median household income for the surrounding county is $53,897 compared to the national median of $57,652. The median age of people living in Lanesville is 38.8 years.
Lanesville Weather
The average high temperature in July is 87 degrees, with an average low temperature in January of 23.1 degrees. The average rainfall is approximately 46.5 inches per year, with 9.4 inches of snow per year.

