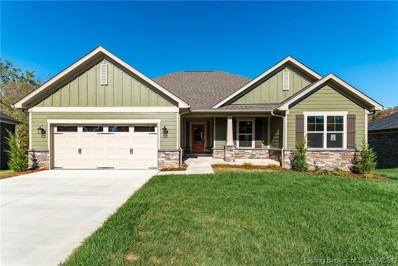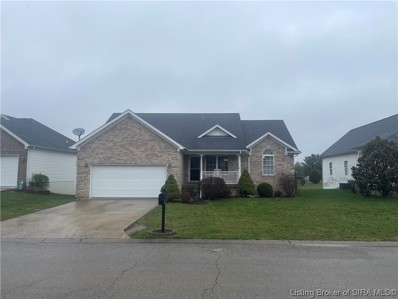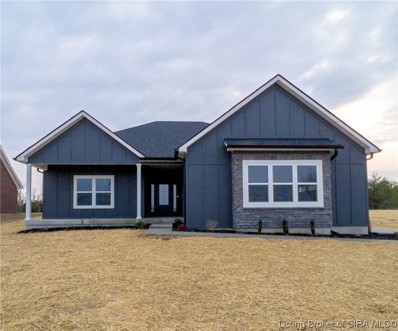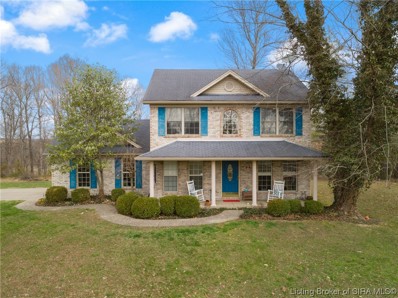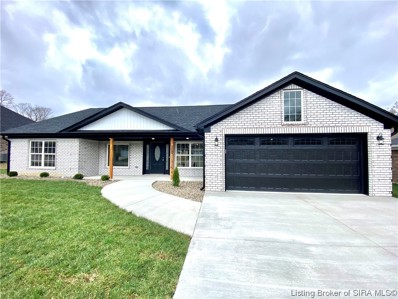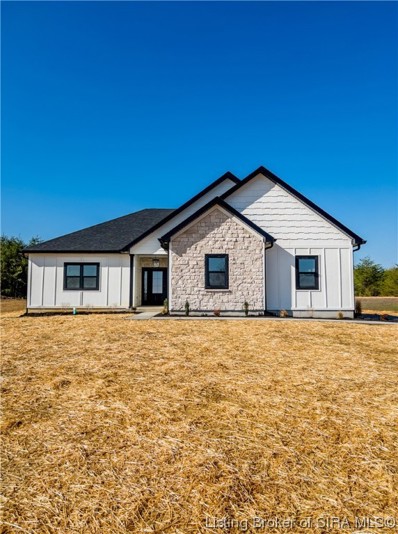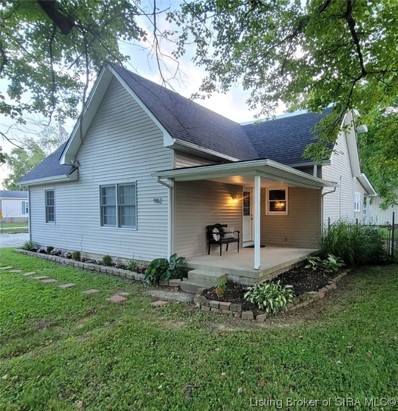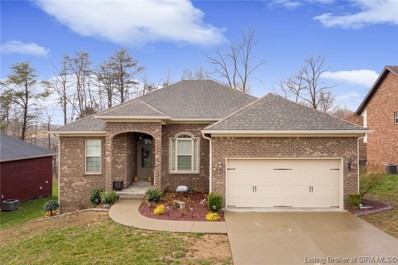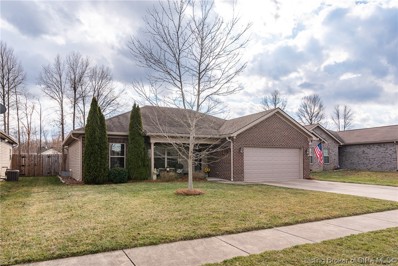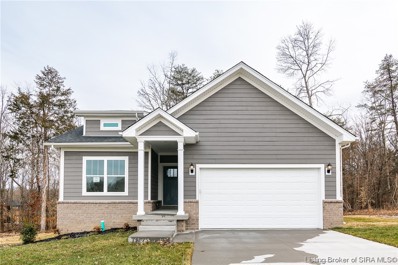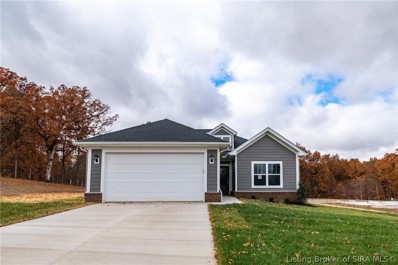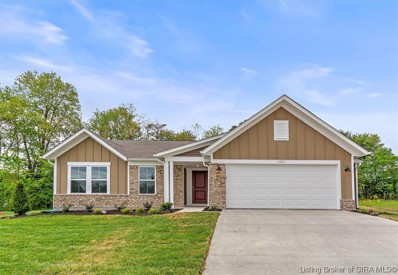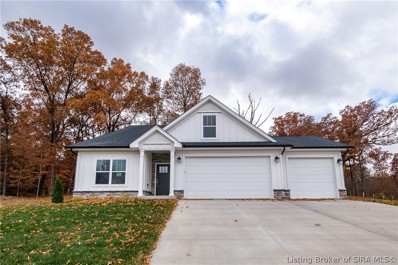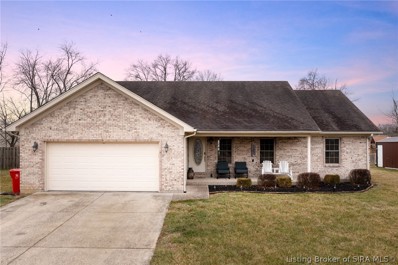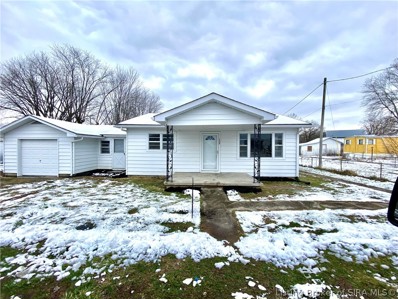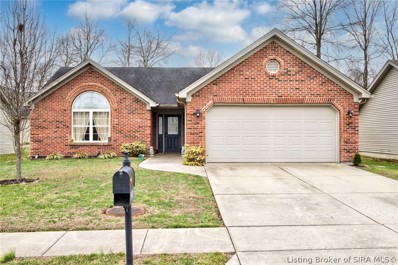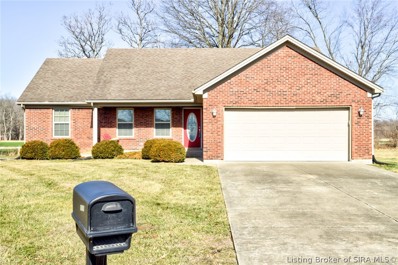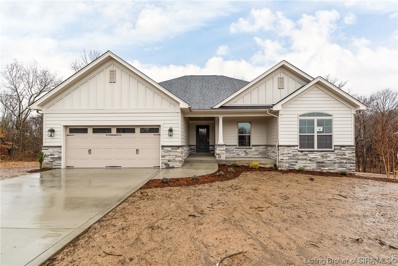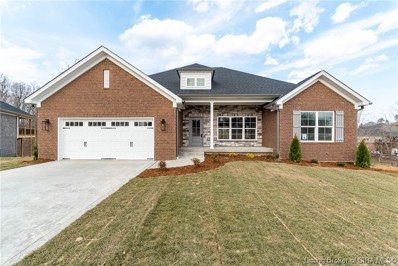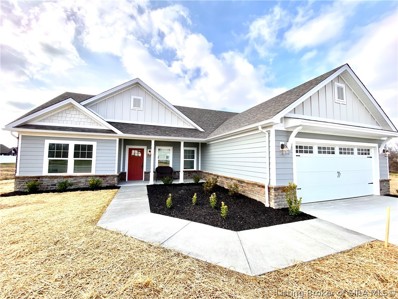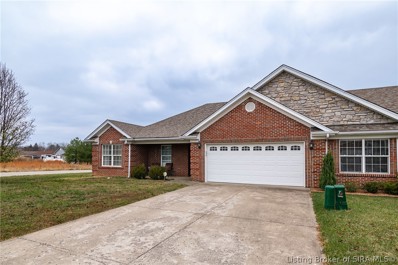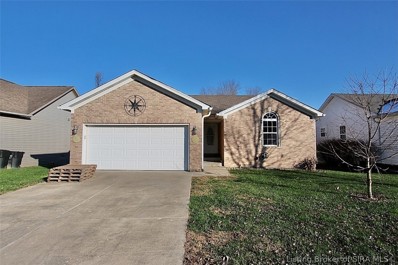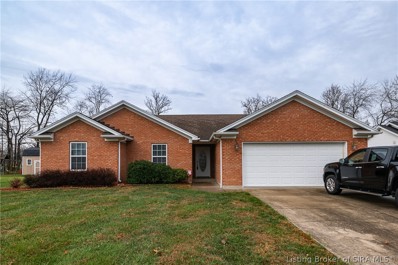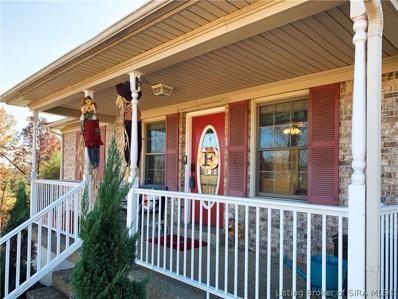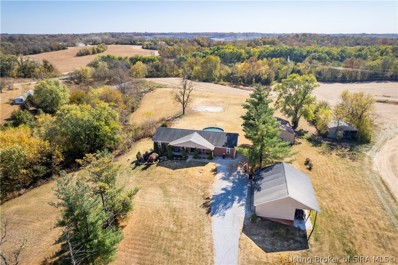Memphis IN Homes for Sale
- Type:
- Single Family
- Sq.Ft.:
- 2,450
- Status:
- Active
- Beds:
- 4
- Lot size:
- 0.43 Acres
- Year built:
- 2023
- Baths:
- 3.00
- MLS#:
- 202306828
- Subdivision:
- Kingsland Fields
ADDITIONAL INFORMATION
The BRISTOL PLAN built by DISCOVERY BUILDERS. One of the DISCOVERY BUILDERS TOP SELLING PLANS...The Bristol Offers 4-Bedrooms, 3-Full Baths, Full Rear Walkout Basement, a Large 2-Car Attached Garage with an Additional Storage Room with Outside Access into the Basement. Step Inside the 10' Foyer and into the 10' Great Room with Triple Windows that open to the Large Eat-in Kitchen with Island Bar. There's also a COVERED REAR DECK with Wide Steps leading to the Lower Level Patio and Full Rear Walkout Basement. The Owner's Suite includes a Spacious Bedroom with a VAULTED Ceiling and Crown Molding. The Owner's Bath includes a Walk-in Ceramic Tile Shower and a HUGE WALK-IN CLOSET. Bedrooms 2/3 are Ample in Size with Nice Closet Space. There's also a COVERED FRONT PORCH. The Lower Level includes 9' FOUNDATION WALLS for Higher Ceilings. There's also an ABUNDANCE of WINDOWS allowing Nice NATURAL LIGHT into the Lower Level. The Lower Level includes a Large Guest Bedroom, Full Bath #3, and Family Room/Media Area. This Home also includes an additional STORAGE ROOM with OUTSIDE ACCESS for Mowers, etc. Don't Wait Too Long or This Home will be SOLD. Sq ft & rm sz approx.
- Type:
- Single Family
- Sq.Ft.:
- 2,500
- Status:
- Active
- Beds:
- 4
- Lot size:
- 0.24 Acres
- Year built:
- 2005
- Baths:
- 3.00
- MLS#:
- 202306628
- Subdivision:
- Sunset Hills
ADDITIONAL INFORMATION
Check out this beautiful four bedroom three bath home. Walk in from the front porch into this open spacious floor plan. The first floor incudes three bedrooms with two baths. The main bedroom features a walk out onto the top deck and a large bathroom with a jacuzzi style bathtub. Walk down into the walkout basement that features a 30 X 15.2 game room which included a bar and pool table that will remain with the sale. The basement also features a 16.6 X 14.7 theater/family room, a fourth bedroom, third bathroom, and laundry room. Walk out the back door onto the lower patio, the privacy fenced in backyard features an above ground pool with a 360 deck. The back yard also features a basketball court with goal. The attached garage is right off the kitchen and has plenty space for two vehicles. The covered deck in the back yard has a swing and lost for room for grilling, out door furniture and hosting family and friend. This home is ready for itâs new family. Schedule your showing today as this will not be in the market long.
- Type:
- Single Family
- Sq.Ft.:
- 2,277
- Status:
- Active
- Beds:
- 3
- Lot size:
- 0.9 Acres
- Year built:
- 2023
- Baths:
- 2.00
- MLS#:
- 202306580
- Subdivision:
- Estates Of Kingsland Fields
ADDITIONAL INFORMATION
Welcome to this Custom Built Home in the most desirable Estates of Kingsland Fields - a quiet, peaceful neighborhood just minutes from Interstate 65. This home has one of the nicest lots featured in the subdivision with almost 1 acre of privacy. The spacious open floor plan offers over 2300 SQFT on one level. This modern home features a welcoming and popular layout with plenty of natural lighting throughout. Featuring 3 Bedroom 2 full bath and is modernly designed w/ barn doors, cubby cabinet, shiplap, stylish gourmet kitchen, pantry, modern white cabinets, custom backsplash, Stone countertops, New stainless steel appliances to include refrigerator, Master Bedroom, Designer Accent wall, tiled walk in shower, soaking tub, double sinks, classy light fixtures and abundant closets and storage space for your family necessities, separate laundry/mud room, large 2 car garage, long concrete driveway, private backyard, Covered front and back porches. Builder is offering up to $3000 paid toward buyer closing costs. New construction home warranty included too!
- Type:
- Single Family
- Sq.Ft.:
- 1,624
- Status:
- Active
- Beds:
- 3
- Lot size:
- 1.97 Acres
- Year built:
- 2002
- Baths:
- 3.00
- MLS#:
- 202306372
ADDITIONAL INFORMATION
The View Here is Priceless!!! This property has all the feels of being in Gatlinburg and on top of the world.. Beautiful hardwood flooring, Granite kitchen counter tops, 2 furnaces and 2 hot water heaters. This home offers a separate dining room and a breakfast nook off of the kitchen. The unfinished basement can be easily finished and is plumbed for a bathroom, if needed. All kitchen appliances stay with the home. Enjoy the warmth of the wood burning fireplace inside, and relaxing on your swing on summer evenings listening to the peaceful sound of the water fountain near by. There are lots of recent updates to this home also. Did I mention the beauty of the lake which is used by the neighborhood for fishing and swimming, and can be seen from the comfort of your front porch. Sellers are offering a Home Warranty with this property. Don't miss your chance to view this home.
$329,900
720 Tcb Boulevard Memphis, IN 47143
- Type:
- Single Family
- Sq.Ft.:
- 2,220
- Status:
- Active
- Beds:
- 3
- Lot size:
- 0.36 Acres
- Year built:
- 2023
- Baths:
- 2.00
- MLS#:
- 202306324
- Subdivision:
- Kingsland Fields
ADDITIONAL INFORMATION
Welcome home to Kingsland Fields Subdivision! You canât beat the price on this home! This all brick home features three bedrooms and two full bathrooms with a fourth flex room with no closet for a toy room or home office. 2220 sq ft of living space on one level with no stairs and lots of upgrades. Great curb appeal with custom brick and wood columns on the covered front porch. Make your way through the front door to notice soaring ceilings with custom lighting throughout. Upgraded luxury vinyl plank flooring throughout the entire house. Enjoy your living room that is fully open to the eat-in kitchen and features natural light from numerous windows and a huge flat backyard. The kitchen is one of a kind featuring lots of white cabinetry and beautiful quartz countertops and more custom lighting and all matching appliances including the refrigerator! Actual laundry room with shelves and room for storage cabinets. Built in electric fireplace with ship lap! Make your way into the owners suite to notice lots of room for larger furniture, large bathroom with double bowl vanity, walk-in shower, and large walk-in closet with lots of shelving. All bedrooms are oversized with large double door closets and more shelving. Enjoy your large covered backyard porch with a large yard that overlooks the scenic area of Kingsland Fields. Welcome home, schedule your showing soon! Agent related to seller.
- Type:
- Single Family
- Sq.Ft.:
- 2,309
- Status:
- Active
- Beds:
- 3
- Lot size:
- 0.92 Acres
- Year built:
- 2023
- Baths:
- 2.00
- MLS#:
- 202306240
- Subdivision:
- Estates Of Kingsland Fields
ADDITIONAL INFORMATION
Welcome to this Custom Built Home in the most desirable Estates of Kingsland Fields - a quiet, peaceful neighborhood just minutes from Interstate 65. This home has one of the nicest lots featured in the subdivision with almost 1 acre of privacy. The spacious open floor plan offers over 2300 SQFT on one level. This modern home features a welcoming and popular layout with plenty of natural lighting throughout. Featuring 3 Bedroom 2 full bath and is modernly designed w/ barn doors, cubby cabinet, shiplap, stylish gourmet kitchen, pantry, modern white cabinets, custom backsplash, Stone countertops, New stainless steel appliances to include refrigerator, Master Bedroom, Designer Accent wall, tiled walk in shower, soaking tub, double sinks, classy light fixtures and abundant closets and storage space for your family necessities, separate laundry/mud room, large 2 car garage, long concrete driveway, private backyard, Covered front and back porches. Builder is offering up to $3000 paid toward buyer closing costs. New construction home warranty included too! Contingent offer accepted 5/19/23
$320,000
902 Main Street Memphis, IN 47143
- Type:
- Single Family
- Sq.Ft.:
- 2,128
- Status:
- Active
- Beds:
- 4
- Lot size:
- 0.29 Acres
- Year built:
- 1908
- Baths:
- 4.00
- MLS#:
- 202306238
ADDITIONAL INFORMATION
Charming fully remodeled home AND a 48x32 pole barn! Perfect for a handyman, mechanic, RV storage, or to run a home business. The home has 4 BR and 2.5 baths with new flooring, granite countertops, appliances, flooring, roof, and HVAC. Huge Pole barn has 2 offices, another ½ bath, another new HVAC,new garage door opener, concrete floors, and a wood burning stove. Home has a second detached garage with a breezeway to the house. Wonderful home that offers convenience with a small town country feel.
- Type:
- Single Family
- Sq.Ft.:
- 2,568
- Status:
- Active
- Beds:
- 4
- Lot size:
- 0.48 Acres
- Year built:
- 2015
- Baths:
- 3.00
- MLS#:
- 202306113
- Subdivision:
- Kingsland Fields
ADDITIONAL INFORMATION
IMMACULATE, one owner home! Walk in and see the pride of ownership in this home! 4 Bedrooms with 3 full bathrooms. Finished walkout basement. Beautiful deck! Home boasts a half acre wooded lot in the back of property. Move in ready! This one won't last long
$250,000
5607 Natures View Memphis, IN 47143
- Type:
- Single Family
- Sq.Ft.:
- 1,360
- Status:
- Active
- Beds:
- 3
- Lot size:
- 0.22 Acres
- Year built:
- 2014
- Baths:
- 2.00
- MLS#:
- 202306015
- Subdivision:
- Harmony Woods
ADDITIONAL INFORMATION
You'll feel right at home in this beautifully appointed "Accord plan" by Schuler Homes. This charming home is nestled in Harmony Woods subdivision located just off I-65. Brick and stone accents the beautiful covered front porch. Stunning 10' ceilings in great room with ceiling fan, beautiful cabinetry in eat-in kitchen, ENERGY smart rated appliances. The back yard is completely privacy fenced, features a "Miller Barn" with tin roof, mini-green house, fertile gardening area, with firepit. Ceramic tile in foyer, kitchen, laundry & baths. Three split bedrooms with two full baths. Main bedroom suite has large walk-in closet with an abundance of shelving. Two car garage with plenty of off streetââââââââââââââââââââââââââââââââ parking.
$409,900
909 Audobon Court Memphis, IN 47143
- Type:
- Single Family
- Sq.Ft.:
- 2,555
- Status:
- Active
- Beds:
- 4
- Lot size:
- 0.23 Acres
- Year built:
- 2022
- Baths:
- 5.00
- MLS#:
- 202305961
- Subdivision:
- Kingsland Fields
ADDITIONAL INFORMATION
Come check out this BEAUTIFUL Harrison II open-floorplan in Kingsland Fields! STUNNING Gray Siding and BRICK exterior! A large living and kitchen space will suit your needs for everyday living and is also perfect for company! This home is situated with a beautiful COVERED DECK with a ceiling fan to relax on when itâs too hot for the sun! Granite Countertops and an Ice White Backsplash in the kitchen will maximize the beauty of this kitchen space! All the lighting that you need will be provided in the home, with additional Rope Lighting added in to the Master Bedroom to WOW your space! Ever dreamed of having a Barn Door? Now is your chance to have one in your Master Bedroom space! Luxury Vinyl Plank in all of the major living spaces and Carpet for the bedrooms will keep you cozy and well-insulated where it matters! The daylight basement has a huge family room for entertaining and a 4th bedroom and full bathroom. Come see why this is such a great price for this home!
$339,900
829 Kings Court Memphis, IN 47143
- Type:
- Single Family
- Sq.Ft.:
- 1,502
- Status:
- Active
- Beds:
- 3
- Lot size:
- 0.17 Acres
- Year built:
- 2023
- Baths:
- 2.00
- MLS#:
- 202305900
- Subdivision:
- Kingsland Fields
ADDITIONAL INFORMATION
Come check out this BEAUTIFUL Paislee II open-floor plan in Kingsland Fields! STUNNING Charcoal Gray Siding and BRICK exterior! A large living and kitchen space will suit your needs for everyday living and is also perfect for company! This home is situated with a beautiful COVERED PATIO with a ceiling fan to relax on when itâs too hot for the sun! Granite Countertops and an Ice White Backsplash in the kitchen will maximize the beauty of this kitchen space! All the lighting that you need will be provided in the home, with additional Rope Lighting added in to the Master Bedroom to WOW your space! Ever dreamed of having a Barn Door? Now is your chance to have one in your Master Bedroom space! Luxury Vinyl Plank in all of the major living spaces and Carpet for the bedrooms will keep you cozy and well-insulated where it matters! Come see why this is such a great price for this home!
- Type:
- Single Family
- Sq.Ft.:
- 1,627
- Status:
- Active
- Beds:
- 2
- Lot size:
- 0.24 Acres
- Year built:
- 2023
- Baths:
- 2.00
- MLS#:
- 202305879
- Subdivision:
- Champions Run
ADDITIONAL INFORMATION
Trendy new Preston Modern Farmhouse plan by Fischer Homes in beautiful Champions Run featuring one floor living at its finest. Open concept with an island kitchen with stainless steel appliances, oak cabinetry with soft close hinges, gleaming granite counters, walk-in pantry and walk-out morning room all open to the huge family room perfect for entertaining. Private study with french doors. Homeowners retreat with an en suite that includes a double bowl vanity, walk-in shower, linen closet and walk-in closet. Expanded 2 bay garage.
$329,900
912 Audobon Court Memphis, IN 47143
- Type:
- Single Family
- Sq.Ft.:
- 1,949
- Status:
- Active
- Beds:
- 3
- Lot size:
- 0.41 Acres
- Year built:
- 2022
- Baths:
- 2.00
- MLS#:
- 202305608
- Subdivision:
- Kingsland Fields
ADDITIONAL INFORMATION
An open concept home, the Aris is ideal for those looking for main level living. Featuring a covered rear patio, the Aris slab includes a flex space, a large kitchen with large center island, granite countertops and stainless steel appliances, and a dining area that adjoins the great room. The master retreat features a tray ceiling with a tub and walk in shower with a walk in closet.
- Type:
- Single Family
- Sq.Ft.:
- 1,598
- Status:
- Active
- Beds:
- 3
- Lot size:
- 0.27 Acres
- Year built:
- 2007
- Baths:
- 2.00
- MLS#:
- 202305558
- Subdivision:
- Silver Creek Plains
ADDITIONAL INFORMATION
You MUST SEE this amazing home with so many desirable features! It has all the curb appeal with beautiful brick and neatly done landscaping. Vaulted ceilings in the main living space adds to the open feel! ZERO carpet throughout. You'll find luxury vinyl planking or tile in all areas of the home. All kitchen appliances will stay! The master bedroom has a beautiful tray ceiling and the en suite bath has a modern, double vanity. A covered front patio and back covered porch offer plenty of space for outdoor relaxation. Make sure you schedule your private showing before this beautiful home is gone!
- Type:
- Single Family
- Sq.Ft.:
- 1,043
- Status:
- Active
- Beds:
- 2
- Lot size:
- 0.42 Acres
- Year built:
- 1942
- Baths:
- 1.00
- MLS#:
- 202305420
ADDITIONAL INFORMATION
Great solid home just off I-65 at the Memphis exit 12 minutes North of Louisville. Cute restored home with original hardwood flooring, all white aluminum siding, great covered front porch, 15x24 attached garage, fully fenced in .40 acre lot and a lot of upgrades. Roof recently replaced in the last 4 years, main house thermopane windows, updated AC unit and furnace, updated bathroom, paint throughout the entire home, newer appliances, extra insulation in the attic, door handles, used washer and dryer included in the sale, and updated water heater. Large open living room, great sized kitchen with lots of counter and cabinet space. Two bedrooms with deep closets. Recently renovated bathroom with stand up shower, nice vanity trim and flooring. Mud room/potential office space area located in breezeway area between garage and house. The garage is finished out with wall covering, drywalled ceiling, and electric perfect to park a car or even a larger truck. The home qualifies for as little as no money down through the USDA loan program to those who qualify. This is an older home, and is built to last! Agent/listing agent is owner. Buyer/agent to verify taxes, sq ft, school districts etc. data approximate. Agent owned.
$248,500
5517 Harmony Woods Memphis, IN 47143
- Type:
- Single Family
- Sq.Ft.:
- 1,358
- Status:
- Active
- Beds:
- 3
- Lot size:
- 0.22 Acres
- Year built:
- 2008
- Baths:
- 2.00
- MLS#:
- 202305393
- Subdivision:
- Harmony Woods
ADDITIONAL INFORMATION
Donât miss this well maintained open concept 3 bedroom, 2 bathroom home in the much sort after neighborhood of Harmony Woods. Enjoy the countryside feel of the neighborhood while being just minutes to Interstate. Fall in love with the spacious backyard that offers a park like setting. Ask me about 100%financing. Call today to schedule a showing! PRICE REDUCED!
- Type:
- Single Family
- Sq.Ft.:
- 1,495
- Status:
- Active
- Beds:
- 3
- Lot size:
- 0.24 Acres
- Year built:
- 2007
- Baths:
- 2.00
- MLS#:
- 202305435
- Subdivision:
- Silver Creek Plains
ADDITIONAL INFORMATION
This home is ready for new owners. This lovely 3-bedroom 2 full bath home has so much to offer. Hardwood floors in living room, kitchen, dining area and hallway. Fully equipped kitchen with plenty of cabinets, breakfast bar and pantry. Separate laundry room. Spacious master bedroom with lighted trey ceiling, private bath, double sinks, jetted tub and walk in closet. Covered back patio plus covered front porch. All measurements are approximate.
- Type:
- Single Family
- Sq.Ft.:
- 2,450
- Status:
- Active
- Beds:
- 4
- Lot size:
- 0.34 Acres
- Year built:
- 2022
- Baths:
- 3.00
- MLS#:
- 202305130
- Subdivision:
- Kingsland Fields
ADDITIONAL INFORMATION
$10,000 BUYER INCENTIVE! The BRISTOL PLAN built by DISCOVERY BUILDERS. One of the DISCOVERY BUILDERS TOP SELLING PLANS...The Bristol Offers 4-Bedrooms, 3-Full Baths, Full Rear Walkout Basement, a Large 2-Car Attached Garage with an Additional Storage Room with Outside Access into the Basement. Step Inside the 10' Foyer and into the 10' Great Room with Triple Windows that open to the Large Eat-in Kitchen with Island Bar. There's also a COVERED REAR DECK with Wide Steps leading to the Lower Level Patio and Full Rear Walkout Basement. The Owner's Suite includes a Spacious Bedroom with a VAULTED Ceiling and Crown Molding. The Owner's Bath includes a Walk-in Ceramic Tile Shower and a HUGE WALK-IN CLOSET. Bedrooms 2/3 are Ample in Size with Nice Closet Space. There's also a COVERED FRONT PORCH. The Lower Level includes 9' FOUNDATION WALLS for Higher Ceilings. There's also an ABUNDANCE of WINDOWS allowing Nice NATURAL LIGHT into the Lower Level. The Lower Level includes a Large Guest Bedroom, Full Bath #3, and Family Room/Media Area. This Home also includes an additional STORAGE ROOM with OUTSIDE ACCESS for Mowers, etc. Don't Wait Too Long or This Home will be SOLD. Sq ft & rm sz approx.
- Type:
- Single Family
- Sq.Ft.:
- 2,430
- Status:
- Active
- Beds:
- 4
- Lot size:
- 0.52 Acres
- Year built:
- 2022
- Baths:
- 3.00
- MLS#:
- 202305125
- Subdivision:
- Kingsland Fields
ADDITIONAL INFORMATION
STERLING II PLAN. This Home has a Full Rear Walkout Finished Basement with 9' Foundation Walls. Great Views to the Rear and a Large Open Deck and Lower Level Patio - both great for outside entertaining. The Sterling II has Spacious Room Sizes and is a Split Bedroom Ranch Plan offering 4 Bedrooms, 3 Full Baths, and 10' Ceilings on the Main Level. DISCOVER THE DIFFERENCE of a DISCOVERY BUILDERS BUILT HOME. Come see our Finishes and Upgrades included...High-Efficiency Heating/Cooling Systems, Spray Foam Insulated Walls, Insulated Garage Doors, High-Quality Finishes - See WHY SO MANY are SPEAKING SO HIGHLY about Discovery Builders and their Attention to the Details. Sq ft & rm sz approx.
- Type:
- Single Family
- Sq.Ft.:
- 1,622
- Status:
- Active
- Beds:
- 3
- Lot size:
- 0.26 Acres
- Year built:
- 2022
- Baths:
- 2.00
- MLS#:
- 2022013737
- Subdivision:
- Deerfield Crossing
ADDITIONAL INFORMATION
Custom featured home. New affordable construction that sticks out from the competition. Make yourself at home in this large 1622 sq ft home with a ranch style split floor plan. Check out the curb appeal with BRICK and a mixture of hardie board front covering. Covered front porch and tastefully landscaped. Enjoy your large open kitchen with beautiful cabinets, GRANITE counters, all matching stainless steel appliances including the refrigerator, farm house sink, custom lighting, back splash and tons of counter space. Step off the kitchen into your own personal owners suite with large walk-in closet, huge bathroom with dual vanity sinks, tiled walk-in shower. Talk about an awesome utility room that features washer and dryer hookup, work at home space with desk and stacked cabinetry and ample storage cabinets. All custom blinds throughout the home included. Time to head out back and notice a large porch and a huge yard. This home also qualifies for as little as NO MONEY DOWN to those who qualify through the USDA loan option to those who qualify. Quick access to interstate 65 with 6 lanes of Highway to downtown Louisivlle just 15 minutes away. Call today to see this great home today.
- Type:
- Single Family
- Sq.Ft.:
- 1,511
- Status:
- Active
- Beds:
- 3
- Lot size:
- 0.16 Acres
- Year built:
- 2007
- Baths:
- 2.00
- MLS#:
- 2022013409
ADDITIONAL INFORMATION
Incredible all brick home featuring a spacious kitchen and LARGE living room. Wonderful amenities including a nice 2 car garage, covered front porch, and a patio in the backyard. The main part of the home feature beautiful hardwood floors, and the house is also located on a corner lot! Call today for your private showing! Sq ft & rm sz approx.
- Type:
- Single Family
- Sq.Ft.:
- 1,242
- Status:
- Active
- Beds:
- 3
- Lot size:
- 0.22 Acres
- Year built:
- 2005
- Baths:
- 2.00
- MLS#:
- 2022013339
- Subdivision:
- Sunset Hills
ADDITIONAL INFORMATION
NO NEIGHBORS BEHIND YOU!!! 100% financing available to qualified buyers through USDA. Best buy you will find right now for a 3BR/2BA w/daylight basement in or around Sellersburg/Memphis/Henryville area. All electric, no gas bill, full privacy fence, all kitchen appliances included, ceramic tile and engineered wood flooring throughout 99% of the main level. Basement is roughed-in for a 3rd bathroom and some framing/electrical has been installed for finishing the basement. Call today and see it today. Immediate possession at closing means if you hurry you can celebrate the holidays in your new home :)
- Type:
- Single Family
- Sq.Ft.:
- 1,541
- Status:
- Active
- Beds:
- 3
- Lot size:
- 0.25 Acres
- Year built:
- 2007
- Baths:
- 2.00
- MLS#:
- 2022013300
- Subdivision:
- Silver Creek Plains
ADDITIONAL INFORMATION
You MUST SEE this great, Memphis home! 3 bedrooms and 2 fulls baths with a split floor plan layout. At 1541 square feet it has all the space you could need! Home enters in to a spacious living room with a tall, vaulted ceiling. Kitchen has tons of cabinet space and ALL APPLIANCES STAY! Master bedroom has en suite bath and walk-in closet. Laundry room comes furnished with washer and dryer. Back patio offers space for sitting area and outdoor cooking. 2 car garage and large driveway mean plenty of space for off-street parking. The shed for outdoor storage also remains! With all of this and more to offer, this home won't last long. Schedule your showing today! Eligible for $0 down financing for qualified buyers!
- Type:
- Single Family
- Sq.Ft.:
- 2,073
- Status:
- Active
- Beds:
- 4
- Lot size:
- 1 Acres
- Year built:
- 2001
- Baths:
- 3.00
- MLS#:
- 2022012963
- Subdivision:
- Harvest Ridge
ADDITIONAL INFORMATION
A Country Setting with an Incredible Panoramic View! Take in the rolling hills from this beautiful 4 Bedroom, 3 Full Bath home on 1 Acre. Mature trees and plenty of space to garden, play in the yard, entertain and grill on your oversized 41ft x 16ft back deck, or just relax under your covered front porch. The large living room features a surround sound system to enhance your experience on movie nights! Plenty of natural sunlight fills the dining area, an eat-in kitchen with lots of counter space to prep meals and includes newer matching kitchen appliances. Split bedrooms with a Main Bedroom, En-Suite Bath and large walk-in closet separate from two additional bedrooms and a 2nd Full Bath on the opposite end of the house. You'll love the lower level 4th Bedroom and 3rd Full Bath with Walk-in Shower, the versitile office/craft room space, and handy kitchenette with plenty of cabinets. All of this additional living space with exterior access from the driveway or the garage. This property includes a New Hybrid Water Heater and New Septic Pump (2022), HVAC and Basement Cabinets (2021), the Large Rear Deck (2020), Newer Kitchen Appliances (2018), and even an Electric Underground Fence (front and back) with collars/remotes and an Automated Secure Doggy Door! Seller is including a 1-Yr America's Preferred Home Warranty. Don't miss this opportunity... set up your showing today!
- Type:
- Single Family
- Sq.Ft.:
- 2,048
- Status:
- Active
- Beds:
- 3
- Lot size:
- 2.7 Acres
- Year built:
- 2010
- Baths:
- 2.00
- MLS#:
- 2022012789
ADDITIONAL INFORMATION
PRIVACY & SECLUSION on 2.7 Acres with a heck of a checklist! 2000+ sq ft ranch, unfinished walk-out basement, 39x22 4 car detached garage, 30x40 pole barn, 16x40 composite deck, 24 ft round above ground pool & even a huge concrete slab ideal for a Hoosier basketball court. Through and through, there is so much to love about this conveniently located home minutes to US 31 but still in that beautiful rural setting. This home features a huge covered front porch perfect for rocking chairs and lemonade sipping. Walk indoors to a wide open vaulted Great Room with a country kitchen featuring tremendous counter and storage space as well as a pantry and an extra cubby for open shelves. Gorgeous views and natural daylight flowing from each of the windows. The super-sized master suite includes a spacious bath & a large walk-in closet. Both secondary bedrooms are nicely sized with walk in closets too. The lower level features a side entry walkout, 8 1/2 ft ceilings & plumbed for a third bath. Four car detached garage has garage door openers, concrete floors & a large carport to the rear of structure. The 30x40 pole barn has water and would make for a tremendous workshop, office or recreational use. High speed internet and cable available. Schedule a tour today!
Albert Wright Page, License RB14038157, Xome Inc., License RC51300094, albertw.page@xome.com, 844-400-XOME (9663), 4471 North Billman Estates, Shelbyville, IN 46176

Information is provided exclusively for consumers personal, non - commercial use and may not be used for any purpose other than to identify prospective properties consumers may be interested in purchasing. Copyright © 2024, Southern Indiana Realtors Association. All rights reserved.
Memphis Real Estate
The median home value in Memphis, IN is $279,900. This is higher than the county median home value of $125,000. The national median home value is $219,700. The average price of homes sold in Memphis, IN is $279,900. Approximately 87.91% of Memphis homes are owned, compared to 8.85% rented, while 3.25% are vacant. Memphis real estate listings include condos, townhomes, and single family homes for sale. Commercial properties are also available. If you see a property you’re interested in, contact a Memphis real estate agent to arrange a tour today!
Memphis, Indiana has a population of 941. Memphis is more family-centric than the surrounding county with 37.59% of the households containing married families with children. The county average for households married with children is 31.64%.
The median household income in Memphis, Indiana is $71,875. The median household income for the surrounding county is $52,834 compared to the national median of $57,652. The median age of people living in Memphis is 34.2 years.
Memphis Weather
The average high temperature in July is 86.7 degrees, with an average low temperature in January of 22.8 degrees. The average rainfall is approximately 46.4 inches per year, with 10.6 inches of snow per year.
