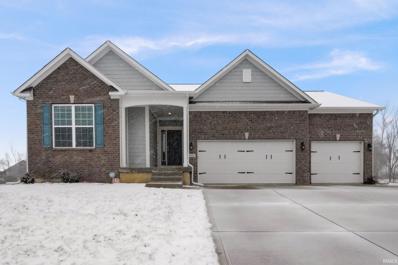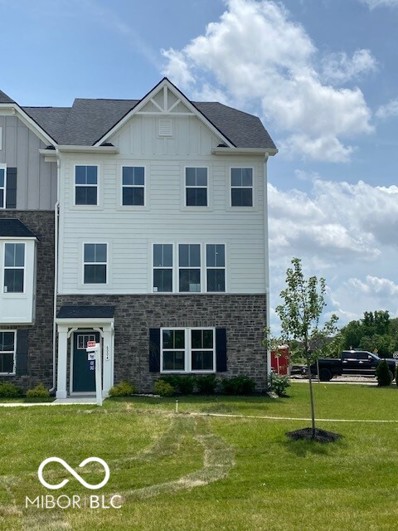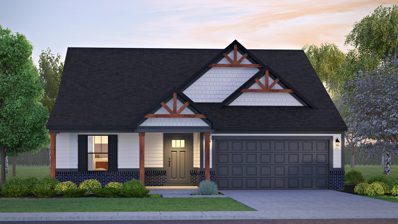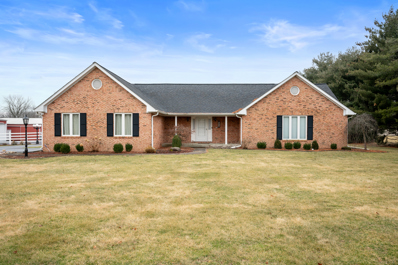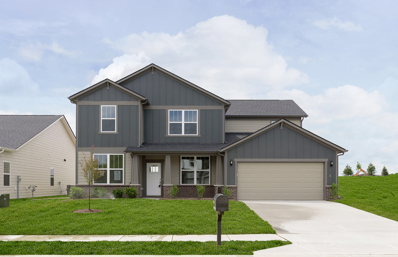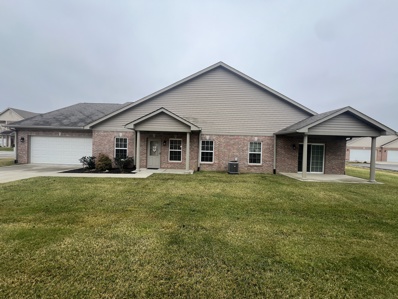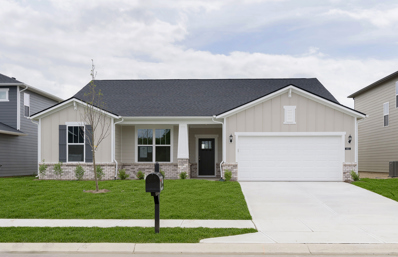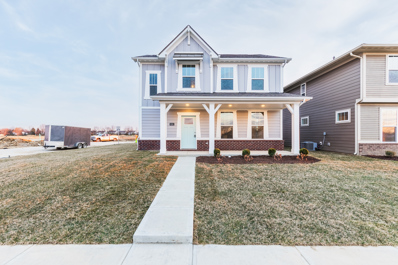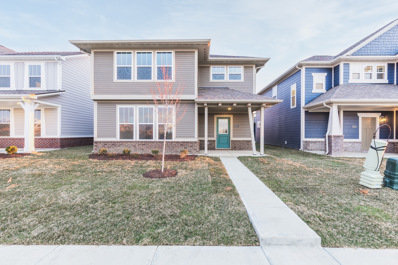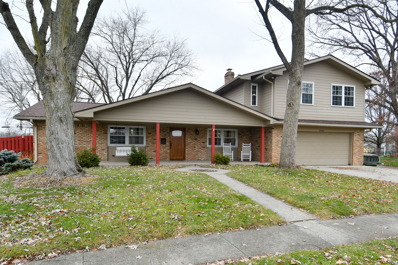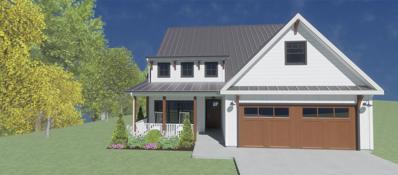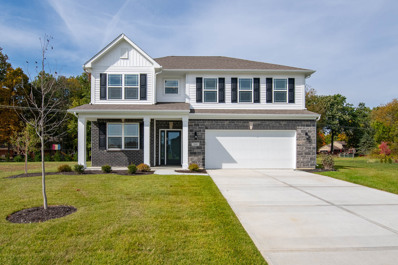Plainfield IN Homes for Sale
- Type:
- Single Family
- Sq.Ft.:
- 3,941
- Status:
- Active
- Beds:
- 4
- Lot size:
- 0.28 Acres
- Year built:
- 2021
- Baths:
- 4.00
- MLS#:
- 202405697
- Subdivision:
- Other
ADDITIONAL INFORMATION
Welcome to this impeccable Plainfield home in BRIDLEWOOD ESTATES & RESERVE subdivision. With 4 beds and 3.5 baths, this 4,411 sq ft residence offers sophistication. The chef's kitchen boasts quality stainless steel appliances. The finished 3-car garage provides convenience and storage. Enjoy tranquil pond views. The walkout basement offers extra living space and opens to a landscaped backyard. With guest quarters and dual zoned HVAC, this modern gem ensures comfort. Built in 2021, this home offers the perfect blend of luxury and comfort.
- Type:
- Townhouse
- Sq.Ft.:
- 2,150
- Status:
- Active
- Beds:
- 3
- Lot size:
- 0.05 Acres
- Year built:
- 2024
- Baths:
- 3.00
- MLS#:
- 21965182
- Subdivision:
- Saratoga
ADDITIONAL INFORMATION
New construction in Plainfield. Enjoy your coffee from your custom deck on this new three-level townhome in low-maintenance community Saratoga Village. This is a desired end unit with common area beside it! Enjoy the natural light from the large windows and 9' ceilings on 2nd and 3rd levels! Upgrades include finished lower level, 4' extension, extended kitchen island, tiled owners' shower with bench, Craftsman trim. All stainless steel kitchen appliances included. Washer and dryer included. Exterior includes fully sodded yard, landscaping package, hardiplank siding and stone. 2-car garage. True lock and leave lifestyle with all lawn and snow taken care of by HOA. Enjoy exceptional walkability to grocery, pharmacy, restaurants, fitness center. Walk to the Vandalia Trail and access over 20 miles of trails through Plainfield. Walk to the Carlucci Recreation Center and Aquatic Center. Small boutique community in very desirable Saratoga Parkway area.
- Type:
- Single Family
- Sq.Ft.:
- 1,619
- Status:
- Active
- Beds:
- 3
- Lot size:
- 0.17 Acres
- Year built:
- 2024
- Baths:
- 2.00
- MLS#:
- 21962396
- Subdivision:
- Subdivision Not Available See Legal
ADDITIONAL INFORMATION
This brand new (proposed build) 3 bedroom 2 bathroom Davis Homes is the Waveland ranch floor plan with a craftsman elevation. Some features include: 9ft ceilings (tray ceiling in master), 6 ft wide garage extension, full brick wrap 1st floor with LP siding above. Open concept great room/kitchen, rear covered porch. Don't miss out on building your new home on this lot. Note: Additional floorplans may be built on this lot.
- Type:
- Single Family
- Sq.Ft.:
- 1,985
- Status:
- Active
- Beds:
- 3
- Lot size:
- 0.51 Acres
- Year built:
- 1983
- Baths:
- 3.00
- MLS#:
- 21962368
- Subdivision:
- No Subdivision
ADDITIONAL INFORMATION
Brick ranch house with basement and salt water pool on half an acre lot. Two car attached garage. Conveniently located near all the dining and shopping options Plainfield has to offer and the flexibility of no HOA. Large family room with fireplace opens up to the eat in kitchen. Primary bedroom with attached full bathroom, plus two additional bedrooms and second full bathroom. Laundry room is on the main level along with a half bathroom for guest. The basement is unfinished and ready for you to finish to fit your needs. Covered back patio overlooks the pool and fenced in backyard.
- Type:
- Single Family
- Sq.Ft.:
- 3,033
- Status:
- Active
- Beds:
- 4
- Lot size:
- 0.29 Acres
- Year built:
- 2024
- Baths:
- 3.00
- MLS#:
- 21959960
- Subdivision:
- Trescott
ADDITIONAL INFORMATION
The Hilltop floorplan by Pulte Homes is situated along Ambassador Dr. This early 2024 home will showcase our consumer inspired options to include a large gathering room, designer inspired selections, spacious homesite, and a cozy fireplace to make our house your home. The location gives you the convenience to access Plainfield's award winning parks and trails that connect you to 700 acres for exploration and more than 20 plus miles of pathways connecting to all the parks, amphitheater, Aquatic center and more. If that isn't enough; Plainfield Community School Corporation is a top 10 school district with the best teachers.
- Type:
- Condo
- Sq.Ft.:
- 1,792
- Status:
- Active
- Beds:
- 3
- Lot size:
- 0.05 Acres
- Year built:
- 2015
- Baths:
- 2.00
- MLS#:
- 21957981
- Subdivision:
- Springs At Saratoga
ADDITIONAL INFORMATION
Move-in ready 1 level condo with 3-bedroom 2 full bathroom former model that is full of upgrades and is in immaculate condition. Open concept living space with a large great room w/vaulted ceiling beautiful hardwood flooring & gas fireplace. The primary bedroom is very large with an on-suite new shower. All appliances in the kitchen stay and have plenty of cabinets and Corian countertops. Spacious laundry room/utility washer/dryer remain as well as water softener. Oversized 2 cars garage. Truly maintenance-free living low HOA fees includes neighborhood pool, water, sewer, trash removal, exterior maintenance, lawn care, snow removal. The perfect quiet location & shopping so close you could walk. The neighborhood connects to popular trails system, close to Rec. Aquatic center, and restaurants.
- Type:
- Single Family
- Sq.Ft.:
- 2,323
- Status:
- Active
- Beds:
- 4
- Lot size:
- 0.27 Acres
- Year built:
- 2024
- Baths:
- 3.00
- MLS#:
- 21957458
- Subdivision:
- Trescott
ADDITIONAL INFORMATION
Trescott's new homes are at the perfect Plainfield location near outdoor recreation and everyday conveniences. An open single-level floorplan, the Amberwood balances private living and entertaining with its private Owner's Suite and spacious kitchen opening up to the gathering room. A large island in the kitchen provides extra seating and looks into the cafe and gathering room. The convenient flex room can also become a den or bedroom to fit your needs.
- Type:
- Single Family
- Sq.Ft.:
- 1,956
- Status:
- Active
- Beds:
- 3
- Lot size:
- 0.13 Acres
- Year built:
- 2024
- Baths:
- 3.00
- MLS#:
- 21956569
- Subdivision:
- Hidden Lanes At Hobbs Station
ADDITIONAL INFORMATION
Brand new home in Plainfield with Avon Schools! A Farmhouse style elevation with a covered front porch welcomes you into your new home! Once through the front door, you are welcomed into an open concept living space. With a Flex room just off the front foyer, you can make the space fit your needs - i.e. home office, playroom, craft room, etc.. Start and finish your days on the covered patio just off the Kitchen. This private space is the perfect hang out spot. The Kitchen is open to the Great room and Breakfast area. The Kitchen features a large center island - perfect for hosting any size gathering. You will also find quartz countertops, stainless steel appliances, & a pantry. Heading upstairs, you will find the Primary bedroom, 2 additional bedrooms, a private office & laundry room. The Primary bedroom offers an attached bathroom. This bathroom features stylish finishes, a dual sink vanity, a large tiled shower, linen closet and spacious walk-in closet. Multiple closets throughout the home offer lots of storage for all of your needs. Additional storage space can be found in the garage. SELLER OFFERING BELOW MARKET INTEREST RATES.
- Type:
- Single Family
- Sq.Ft.:
- 2,665
- Status:
- Active
- Beds:
- 4
- Lot size:
- 0.09 Acres
- Year built:
- 2024
- Baths:
- 3.00
- MLS#:
- 21954383
- Subdivision:
- Hidden Lanes At Hobbs Station
ADDITIONAL INFORMATION
Brand new home in Plainfield with Avon Schools! A Prairie style elevation with a covered front porch welcomes you into your new home! Once through the front door, you are welcomed into an open concept living space. A spacious Great room is located just of the front foyer and is open to the Kitchen and Breakfast area. The open space is perfect for hosting any size gathering you may have! The chef-inspired Kitchen is located in the middle of the main floor. The Kitchen offers a large center island, stainless steel appliances, and a pantry. Start and end your day on the private covered atrium just off the Kitchen with a large sliding door to let in some natural light. A secluded Flex room can be found just off the Kitchen. Make this space fit your needs - i.e. home office, playroom, craft room, etc. Upstairs you will find 4 bedrooms, private office space, loft and laundry room. The Primary bedroom with its attached bathroom offers a relaxing space to end your day. The bathroom has a dual sink vanity, large tiled shower, linen closet & walk-in closet. SELLER OFFERING BELOW MARKET INTEREST RATES.
Open House:
Saturday, 5/4 5:00-7:00PM
- Type:
- Single Family
- Sq.Ft.:
- 2,586
- Status:
- Active
- Beds:
- 5
- Lot size:
- 0.29 Acres
- Year built:
- 1965
- Baths:
- 3.00
- MLS#:
- 21955069
- Subdivision:
- Rolling Meadows
ADDITIONAL INFORMATION
Don't miss this home in the heart of Plainfield with no HOA! Brand new roof in the summer of 2023. Water heater new in 2022. All appliances stay, excluding washer & dryer and garage fridge. Almost 2600 square feet, 5 bedroom 2.5 bath with huge bonus room on a quiet cul de sac. Family room has wood burning fireplace. Primary bedroom is on the main level, with walk in closet and walk in shower. Laundry closet with direct access to bedrooms on main level. Two bedrooms upstairs. Enjoy the huge bonus room with lots of windows. 2 car attached garage. Large covered front porch (porch swing stays). Fully fenced back yard with built in firepit with seating, mini barn, and huge shade trees. Close to schools, shopping and restaurants. This one is a must see!
- Type:
- Single Family
- Sq.Ft.:
- 2,780
- Status:
- Active
- Beds:
- 3
- Lot size:
- 0.32 Acres
- Year built:
- 2024
- Baths:
- 3.00
- MLS#:
- 21951922
- Subdivision:
- Peacock Ridge
ADDITIONAL INFORMATION
Welcome to a brand-new Aspen Hill build that perfectly combines modern luxury with the tranquility of a wooded setting. Spacious and stylish 3-bedroom, 2.5-bathroom home offers close to 2,800 square feet of pure comfort and elegance. This pristine home features an open and airy layout, with high ceilings and large windows that flood the interior with natural light. The living spaces are thoughtfully designed, offering a seamless flow for both daily living and entertaining. Nestled on a wooded lot, this property allows you to escape into nature while being just moments away from the conveniences of Plainfield. Whether you're relaxing on the deck or exploring your own private woods, the outdoor spaces here are as impressive as the interior. Don't miss your chance to make this brand-new, wooded retreat your own. Experience the comfort, elegance, and privacy it has to offer. Completion date early to mid Fall 2024. Loft or office can be converted to a 4th bedroom. Come and pick the finishes you would like. Pictures of the home are renderings of the proposed home. Some aspects of the proposed home may be subject to change.
Open House:
Saturday, 5/4 5:00-8:00PM
- Type:
- Single Family
- Sq.Ft.:
- 3,108
- Status:
- Active
- Beds:
- 4
- Lot size:
- 0.62 Acres
- Year built:
- 2023
- Baths:
- 4.00
- MLS#:
- 21923856
- Subdivision:
- Fairwood
ADDITIONAL INFORMATION
New Construction by D.R. Horton! Welcome to the West Haven in Fairwood - the largest new build homesites in the Plainfield/Avon area. This flexible 2-story welcomes you with a front porch. Home offers den, desirable open layout and main level in-law suite. Kitchen features island, upgraded cabinets with crown, beautiful flooring, pantry and quartz countertops. Sprawling Bedroom and Bathroom 1 feature double bowl vanity, large tiled shower, garden tub and oversized walk-in closet. The other upstairs bedrooms are a great size and include walk-in closets. Enjoy the extra living space offered by the upstairs loft. Hall bath includes a double bowl vanity and private commode and shower area. Open back patio for grilling!

Information is provided exclusively for consumers' personal, non-commercial use and may not be used for any purpose other than to identify prospective properties consumers may be interested in purchasing. IDX information provided by the Indiana Regional MLS. Copyright 2024 Indiana Regional MLS. All rights reserved.
Albert Wright Page, License RB14038157, Xome Inc., License RC51300094, albertw.page@xome.com, 844-400-XOME (9663), 4471 North Billman Estates, Shelbyville, IN 46176

The information is being provided by Metropolitan Indianapolis Board of REALTORS®. Information deemed reliable but not guaranteed. Information is provided for consumers' personal, non-commercial use, and may not be used for any purpose other than the identification of potential properties for purchase. © 2021 Metropolitan Indianapolis Board of REALTORS®. All Rights Reserved.
Plainfield Real Estate
The median home value in Plainfield, IN is $185,800. This is lower than the county median home value of $200,800. The national median home value is $219,700. The average price of homes sold in Plainfield, IN is $185,800. Approximately 63.42% of Plainfield homes are owned, compared to 29.09% rented, while 7.5% are vacant. Plainfield real estate listings include condos, townhomes, and single family homes for sale. Commercial properties are also available. If you see a property you’re interested in, contact a Plainfield real estate agent to arrange a tour today!
Plainfield, Indiana 46168 has a population of 31,012. Plainfield 46168 is less family-centric than the surrounding county with 34.58% of the households containing married families with children. The county average for households married with children is 38.68%.
The median household income in Plainfield, Indiana 46168 is $62,121. The median household income for the surrounding county is $74,245 compared to the national median of $57,652. The median age of people living in Plainfield 46168 is 37.7 years.
Plainfield Weather
The average high temperature in July is 84.1 degrees, with an average low temperature in January of 18.3 degrees. The average rainfall is approximately 42.7 inches per year, with 19.7 inches of snow per year.
