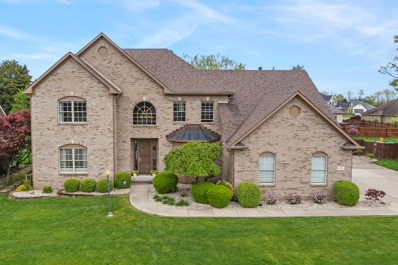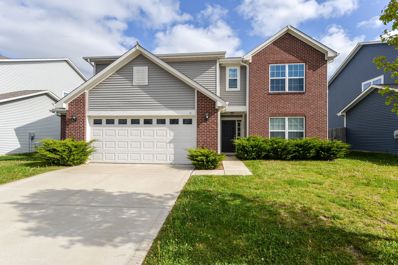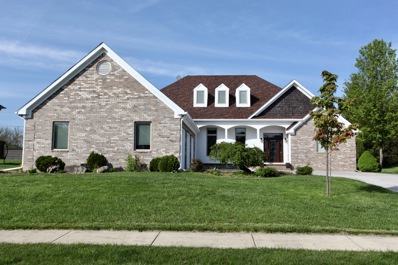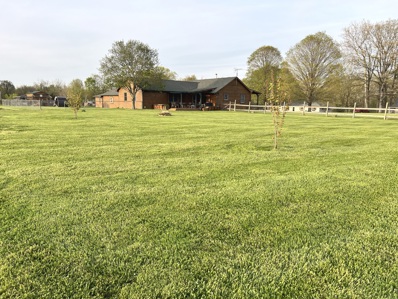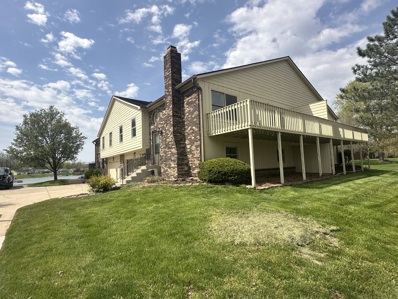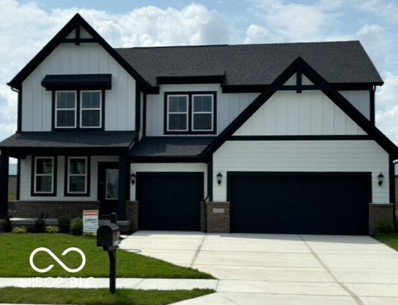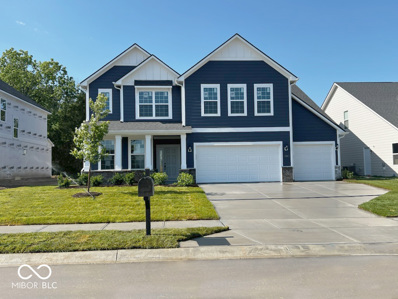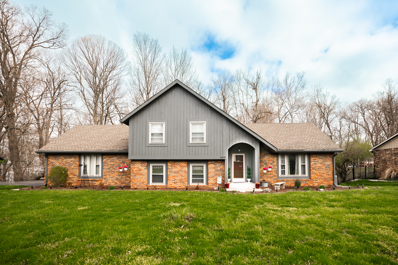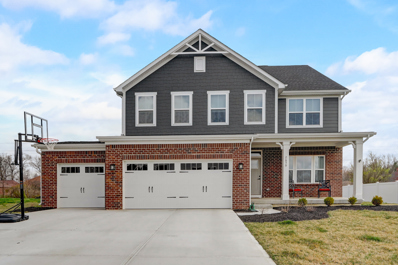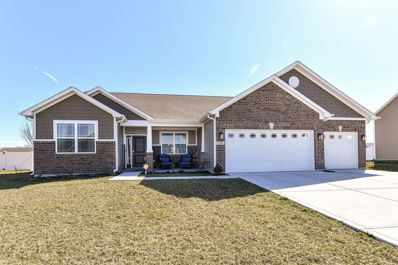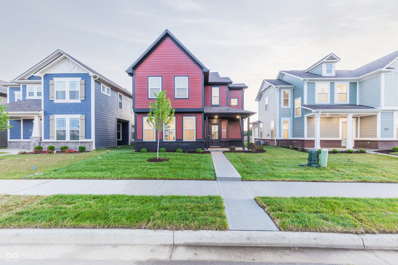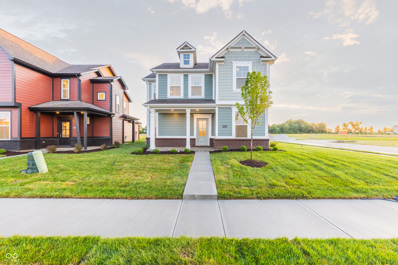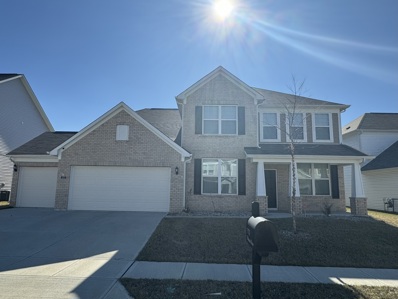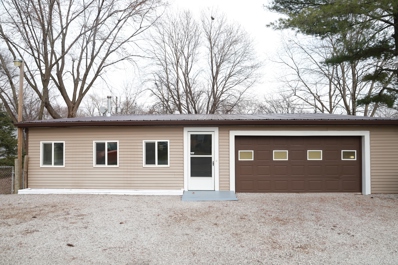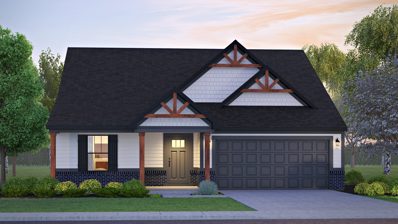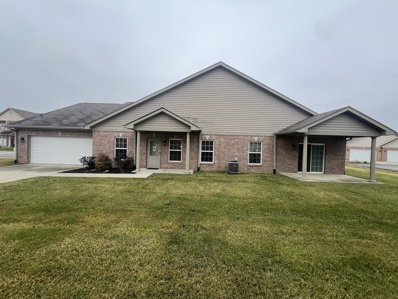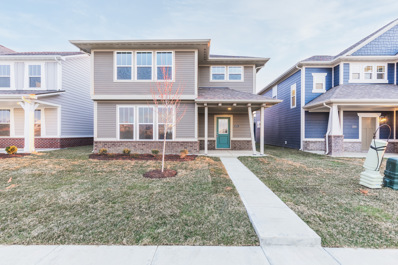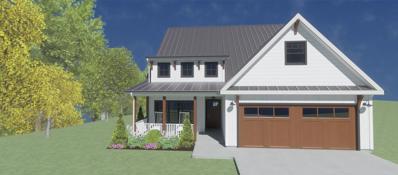Plainfield IN Homes for Sale
- Type:
- Single Family
- Sq.Ft.:
- 5,412
- Status:
- Active
- Beds:
- 4
- Lot size:
- 0.36 Acres
- Year built:
- 2005
- Baths:
- 5.00
- MLS#:
- 21975119
- Subdivision:
- Providence Estates
ADDITIONAL INFORMATION
Step into a realm of opulence as you are greeted by upgraded features that exude sophistication and style. Premium quartzite, marble, quartz and granite adorn the meticulously crafted surfaces, reflecting timeless elegance and exquisite taste. That's not all---indulge in the epitome of luxury with Gucci wallpaper, adding a touch of designer flair to every corner of this magnificent abode. Entertaining guests is effortless in the spacious living areas, perfect for hosting gatherings or enjoying quiet evenings with loved ones. Create culinary delights in the gourmet kitchen, equipped with state of the art black stainless steel appliances and ample counter space, while the adjacent dining area sets the stage for memorable dining experiences. Retreat to the tranquility of the expansive backyard, reminiscent of a park like setting, where lush greenery and manicured landscaping create a serene oasis for relaxation and outdoor enjoyment. With 4 bedrooms and 4.5 baths, this home offers unparalleled comfort and privacy for you and your family. Unwind in the master bath. complete with deluxe fixtures and a spa-like atmosphere, providing the perfect escape from the hustle and bustle of everyday life. Located in the prestigious, upscale neighborhood, this property offers the ultimate in upscale living, with easy access to top-rated schools, shopping, dining and recreational amenities. Don't miss your chance to own this exquisite piece of real estate and experience the joy of luxury living. Schedule your private tour today and make this dream home yours!
- Type:
- Single Family
- Sq.Ft.:
- 3,110
- Status:
- Active
- Beds:
- 5
- Lot size:
- 0.19 Acres
- Year built:
- 2017
- Baths:
- 4.00
- MLS#:
- 21972271
- Subdivision:
- Legacy Farms
ADDITIONAL INFORMATION
Welcome to 5654 Starla Ln, a stunning 5-bedroom, this spacious abode offers comfort and style in every corner. The open-concept layout creates an ideal space for entertaining guests or enjoying quality family time. The gourmet kitchen boasts sleek countertops, stainless steel appliances, ample cabinetry, and a large center island, making it a chef's dream. Retreat to the luxurious master suite featuring a generous walk-in closet. Don't miss the opportunity to make this exquisite property your new home sweet home. Schedule your showing today!
- Type:
- Single Family
- Sq.Ft.:
- 5,284
- Status:
- Active
- Beds:
- 5
- Lot size:
- 0.35 Acres
- Year built:
- 2004
- Baths:
- 5.00
- MLS#:
- 21975501
- Subdivision:
- Willow Pointe
ADDITIONAL INFORMATION
Price Reduced on this stunning 5 bedroom 4.5 bath home in the coveted Willow Pointe neighborhood! There is plenty of space for living and entertaining as this home features an open concept floor-plan and finished basement with a wet bar. The gourmet kitchen includes granite countertops, tile backsplash, gas cooktop, range hood, built in oven and a large center island. Your Master Suite includes a spacious walk-in closet & luxurious bath w/garden tub and marble floors. Two additional bedrooms are located on the main level with another two bedrooms in the basement. New Roof with 50 year shingles! Check out the theatre room with tiered seating and wet bar. This wonderful home is conveniently located close to the airport, interstate, shopping, and dining. For you fitness buffs the Carlucci Recreation and Aquatic Center is just a quick walk away! Don't miss this beautiful home!
- Type:
- Single Family
- Sq.Ft.:
- 2,136
- Status:
- Active
- Beds:
- 3
- Lot size:
- 1.79 Acres
- Year built:
- 1991
- Baths:
- 2.00
- MLS#:
- 21975274
- Subdivision:
- No Subdivision
ADDITIONAL INFORMATION
1.79 Acres in Plainfield...Not in a development where every home looks alike but a unique 3 BD 2 Bath beautiful home. Relaxing views from the wrapped front porch. This custom "Lincoln Log Cabin" is rare and unique. The back porch offers the view of a huge back yard with a wildflower garden. Home has Fruit Trees, 4 Apple, 2 Pear, 2 Peach, Strawberry plants, Grapevines, and 2 Blueberry plants. Pergola has a permanent roof. Home has reverse osmosis and a Geothermal System for extra energy efficiency. Full fenced back yard, above ground garden boxes, Mini Barn/Utility Shed, and Hi Tech Chicken Coop. Both Bathrooms in the home have been remodeled. Sump Pump is 1 year old. Rear deck replaced November 2019, Stained and sealed exterior + detached garage 2016 with 10 year warranty, New asphalt driveway and added driveway to 3rd bay October 2021. The pictures do not do the home justice. This is a home that looks better in reality than online! Bring us an offer.
- Type:
- Single Family
- Sq.Ft.:
- 1,580
- Status:
- Active
- Beds:
- 2
- Year built:
- 1980
- Baths:
- 3.00
- MLS#:
- 21974156
- Subdivision:
- Crystal Bay
ADDITIONAL INFORMATION
Beautiful split level condo now available in Crystal Bay; just a few steps to the striking view of the lake! Or, take a short walk to Hummel Park to enjoy the trails, nature, and the creek. This 2 bedroom, 2.5 bath homes has new carpeting, fresh paint, and a transferrable home warranty. It features a large eat-in kitchen, open living room with vaulted ceilings, huge deck off the dining room, and a primary bedroom with bath and a large walk-in closet. The lower level has a large family/bonus room with a wood burning fireplace. Being sold as-is!
Open House:
Sunday, 7/28 4:00-6:00PM
- Type:
- Single Family
- Sq.Ft.:
- 2,742
- Status:
- Active
- Beds:
- 4
- Lot size:
- 0.19 Acres
- Year built:
- 2024
- Baths:
- 3.00
- MLS#:
- 21972243
- Subdivision:
- Trescott
ADDITIONAL INFORMATION
Step right into your new home ! The Astley A offers an ideal space for those who appreciate an open concept floor plan. This luxurious home features a two-story living room that floods the space with natural light The stairs offer a catwalk that provides a view of the living room from above. This Astley includes 10' ceilings in the primary suite, a 3-car garage, a deluxe gourmet kitchen, and a spacious game room positioned right behind the living room. Each bedroom includes a walk-in closet for added convenience. The kitchen is equipped with stainless steel appliances, as well as a walk-in pantry. Our Astley A also features a cozy pocket office near the pantry as an added benefit. This home is situated on a full basement. Don't hesitate to book your tour and settle into your new home!
- Type:
- Single Family
- Sq.Ft.:
- 3,018
- Status:
- Active
- Beds:
- 4
- Lot size:
- 0.23 Acres
- Year built:
- 2024
- Baths:
- 3.00
- MLS#:
- 21972312
- Subdivision:
- Trescott
ADDITIONAL INFORMATION
Nestled within the tranquil ambiance of Plainfield's esteemed Trescott neighborhood, discover the epitome of modern living in this exquisite home with its picturesque tree-lined setting. Step inside to experience the spacious elegance of the Greenfield floor plan. The heart of the home is the gourmet kitchen, showcasing built-in gas appliances, an oversized island, and sleek finishes, perfect for casual dining in the adjacent cafe before transitioning effortlessly into the gathering room with fireplace. The extension to the gathering room enhances the open living concept. Enjoy the convenience of Life Tested Homes with features built for the way you live, including the Pulte Planning Center and Everyday Entry. Upstairs, the luxurious master suite provides a serene retreat, complete with a spa-inspired ensuite bath and a walk-in closet designed to accommodate even the most extensive wardrobe. Additional bedrooms offer comfort and privacy, while a versatile loft space and a game room presents endless possibilities for a home office, media room, or play area. With three car garage, there's ample space for storage and convenience. The Trescott neighborhood offers proximity to Hummel Park and outdoor recreation, as well as being minutes away from Guilford Elementary School and Plainfield High School. Enjoy nearby amenities such as the Al and Jan Barker Sports Complex and Plainfield Recreation and Aquatic Center.With easy access to I-465 via I-70, commuting is a breeze, and residents benefit from being within the esteemed Plainfield School District.
- Type:
- Single Family
- Sq.Ft.:
- 2,800
- Status:
- Active
- Beds:
- 4
- Lot size:
- 0.67 Acres
- Year built:
- 1973
- Baths:
- 3.00
- MLS#:
- 21972354
- Subdivision:
- Sycamore Estates
ADDITIONAL INFORMATION
Welcome home! Enjoy this spacious tri-level home that offers 4 bedrooms with 2.5 baths located in Plainfield with no HOA! The main level offers an open concept kitchen that over looks the great room. There are 2 separate living areas that offer so much space. The primary bedroom is located upstairs with 2 additional bedrooms. Bathrooms have been remodeled and new floors thought-out!! The basement offers a 4th bedroom with additional living space that can be an office, man cave, family room, entertainment space, the possibilities are endless. Step out to the enchanting backyard from the kitchen or family room to enjoy all this backyard has to offer. Sit and enjoy the scenery from the back porch. Over a half acre wooded lot with a winding creek that runs through the property. 2 car attached garage. Storage shed with electricity. Radon mitigation system installed in 2020.
- Type:
- Single Family
- Sq.Ft.:
- 2,706
- Status:
- Active
- Beds:
- 4
- Lot size:
- 0.4 Acres
- Year built:
- 2022
- Baths:
- 3.00
- MLS#:
- 21971783
- Subdivision:
- Whitmore Place
ADDITIONAL INFORMATION
Welcome to 2659 Dorset Drive, a stunning residence that exudes elegance and luxury. This exquisite home boasts 4 bedrooms and 2 1/2 bathrooms, offering a spacious and sophisticated living environment. Upon entering, you are greeted by a grand foyer that sets the tone for the entire home. The expansive 2706 square feet of living space provides ample room for comfortable living and entertaining. The interior of the home is adorned with high-end finishes and meticulous attention to detail. The gourmet kitchen is a chef's dream, featuring top-of-the-line appliances, custom cabinetry, and a center island. The open concept design seamlessly connects the kitchen to the dining area and living spaces, creating a perfect flow for hosting gatherings. The primary bedroom is a true retreat, offering a spacious layout and a luxurious en-suite bathroom. Each additional bedroom is generously sized and bathed in natural light, providing a serene space for rest and relaxation. Outside, the expansive lot provides a picturesque backdrop for outdoor gatherings or simply unwinding in the serenity of the surroundings. The spacious patio area is perfect for al fresco dining or a backyard BBQ. Located in the desirable community of Plainfield where you will find excellent schools and an aquatic center that offers basketball courts, exercise areas, pools, indoor play area, community rooms, a media center and fitness trails. VA Buyers, this loan can be assumed with very little down. Current sellers rate is at a 4.75%
- Type:
- Single Family
- Sq.Ft.:
- 2,475
- Status:
- Active
- Beds:
- 3
- Lot size:
- 0.34 Acres
- Year built:
- 2021
- Baths:
- 2.00
- MLS#:
- 21968108
- Subdivision:
- Fairwood
ADDITIONAL INFORMATION
Welcome to the Sydney in Fairwood. This Beautiful Ranch home welcomes you with its detailed exterior and popular open concept. This beautiful 3 bedroom, 2 bath home includes a dining room, den, sunroom, and 3 car garage. Enjoy entertaining family and friends in the spacious living area. Relax in your spa-like bathroom with garden tub, tile shower, double bowl vanity and huge walk-in closet. Spend time outdoors on your front porch or curl up with a good book in the sunroom which features a double sided fireplace. Upgrades include: Luxury Wood Plank Flooring through main level, finished insulated/heated garage with Epoxy floors. New Blinds, updated light fxtures in all rooms, New cabinet hardware and water softener. Enjoy BBQs on the back patio with family and friends, as well as enjoying the hot tub after a long day! Don't let this one get away, schedule your showing today.
Open House:
Saturday, 7/27 3:00-10:00PM
- Type:
- Single Family
- Sq.Ft.:
- 1,722
- Status:
- Active
- Beds:
- 3
- Lot size:
- 0.09 Acres
- Year built:
- 2024
- Baths:
- 3.00
- MLS#:
- 21967692
- Subdivision:
- Hidden Lanes At Hobbs Station
ADDITIONAL INFORMATION
MLS #21967692 Built by Taylor Morrison, July Completion - Welcome to your brand-new home in Plainfield with Avon Schools! This modern-style elevation greets you with a charming covered front porch. Upon entering, you're welcomed into an open concept living space. Enjoy the privacy of the covered patio just off the breakfast room, perfect for relaxing. The kitchen seamlessly flows into the great room and breakfast area, making it ideal for entertaining. It features a large center island, quartz countertops, a stainless-steel appliance package, and a pantry. Heading upstairs, you'll find the primary bedroom, two additional bedrooms, and a laundry room. The primary bedroom boasts a luxurious attached bath with stylish finishes, a dual sink vanity, a large, tiled shower, a linen closet, and a spacious walk-in closet. Multiple closets throughout the home provide ample storage for all your needs.
Open House:
Saturday, 7/27 3:00-10:00PM
- Type:
- Single Family
- Sq.Ft.:
- 2,052
- Status:
- Active
- Beds:
- 3
- Lot size:
- 0.13 Acres
- Year built:
- 2024
- Baths:
- 3.00
- MLS#:
- 21967679
- Subdivision:
- Hidden Lanes At Hobbs Station
ADDITIONAL INFORMATION
MLS # 21967679 Built by Taylor Morrison, Ready Now - Brand new home in Plainfield with Avon Schools! This Cottage-style elevation features a welcoming covered front porch and an open-concept living space. An office is conveniently located off the front foyer. Enjoy the covered patio off the kitchen, a perfect hangout spot. The kitchen, open to the great room and breakfast area, boasts a large center island, quartz countertops, stainless steel appliances, ample cabinets, and a pantry. Upstairs, find the primary bedroom, two additional bedrooms, a cozy loft, and a laundry room. The primary bedroom includes a luxurious bath with a dual sink vanity, large, tiled shower, linen closet, and spacious walk-in closet. Multiple closets throughout offer plenty of storage.
- Type:
- Single Family
- Sq.Ft.:
- 3,120
- Status:
- Active
- Beds:
- 4
- Lot size:
- 0.2 Acres
- Year built:
- 2018
- Baths:
- 3.00
- MLS#:
- 21965722
- Subdivision:
- Trailside
ADDITIONAL INFORMATION
Welcome to your dream home in the heart of Plainfield! This stunning 4-bedroom, 2.5-bathroom residence in inviting neighborhood, offering the perfect blend of quietness and convenience. Open-concept kitchen that is truly a chef's delight. Adorned with white maple staggered cabinets, granite countertops, stainless steel appliances, a center island, walk-in pantry, and a convenient planning center, this kitchen is both stylish and functional.The master suite is spacious with tray ceiling, featuring a generously sized walk-in closet, a walk-in tile shower, and a raised double vanity. The main floor boasts a versatile den, perfect for a home office or cozy reading nook, along with a formal dining room for those special gatherings. The spacious great room is an inviting space, perfect for relaxation or hosting guests.This home is not only a haven of comfort but also in great location, providing easy access to all shopping centers. Convenience meets style in this Plainfield. Don't miss the opportunity to make this house your home.
- Type:
- Single Family
- Sq.Ft.:
- 1,772
- Status:
- Active
- Beds:
- 2
- Lot size:
- 0.19 Acres
- Year built:
- 1956
- Baths:
- 1.00
- MLS#:
- 21965401
- Subdivision:
- Maple Grove
ADDITIONAL INFORMATION
Come take a look at this charming jewel located in Plainfield. Recently updated, plenty of space inside and out. 2 bedrooms, one office room that may be easily converted into a 3rd bedroom, 1 bath, living room area, kitchen/dining room, front side sunroom, detached and attached car garage fits 6 cars, street parking space for up to 8 cars and an additional storage unit in the back, huge backyard. New HVAC system and more. This home has it all! You don't want to miss this opportunity, schedule your showing today!
- Type:
- Single Family
- Sq.Ft.:
- 1,619
- Status:
- Active
- Beds:
- 3
- Lot size:
- 0.17 Acres
- Year built:
- 2024
- Baths:
- 2.00
- MLS#:
- 21962396
- Subdivision:
- Subdivision Not Available See Legal
ADDITIONAL INFORMATION
This brand new (proposed build) 3 bedroom 2 bathroom Davis Homes is the Waveland ranch floor plan with a craftsman elevation. Some features include: 9ft ceilings (tray ceiling in master), 6 ft wide garage extension, full brick wrap 1st floor with LP siding above. Open concept great room/kitchen, rear covered porch. Don't miss out on building your new home on this lot. Note: Additional floorplans may be built on this lot.
- Type:
- Condo
- Sq.Ft.:
- 1,792
- Status:
- Active
- Beds:
- 3
- Lot size:
- 0.05 Acres
- Year built:
- 2015
- Baths:
- 2.00
- MLS#:
- 21957981
- Subdivision:
- Springs At Saratoga
ADDITIONAL INFORMATION
Move-in ready 1 level condo with 3-bedroom 2 full bathroom former model that is full of upgrades and is in immaculate condition. Open concept living space with a large great room w/vaulted ceiling beautiful hardwood flooring & gas fireplace. The primary bedroom is very large with an on-suite new shower. All appliances in the kitchen stay and have plenty of cabinets and Corian countertops. Spacious laundry room/utility washer/dryer remain as well as water softener. Oversized 2 cars garage. Truly maintenance-free living low HOA fees includes neighborhood pool, water, sewer, trash removal, exterior maintenance, lawn care, snow removal. The perfect quiet location & shopping so close you could walk. The neighborhood connects to popular trails system, close to Rec. Aquatic center, and restaurants.
Open House:
Saturday, 7/27 3:00-10:00PM
- Type:
- Single Family
- Sq.Ft.:
- 2,665
- Status:
- Active
- Beds:
- 4
- Lot size:
- 0.09 Acres
- Year built:
- 2024
- Baths:
- 3.00
- MLS#:
- 21954383
- Subdivision:
- Hidden Lanes At Hobbs Station
ADDITIONAL INFORMATION
MLS# 21954383 Built by Taylor Morrison - Brand new home in Plainfield with Avon Schools! This Prairie-style elevation features a welcoming covered front porch. Inside, the open-concept living space includes a spacious great room, kitchen, and breakfast area-ideal for gatherings. The chef-inspired kitchen, located centrally, offers a large center island, stainless steel appliances, and a pantry. Enjoy the private covered atrium off the kitchen, accessible through a large sliding door. A flex room off the kitchen can serve as a home office, playroom, or craft room. Upstairs, you'll find four bedrooms, a private office, a loft, and a laundry room. The primary bedroom features an attached bath with a dual sink vanity, large, tiled shower, linen closet, and walk-in closet.
- Type:
- Single Family
- Sq.Ft.:
- 2,780
- Status:
- Active
- Beds:
- 3
- Lot size:
- 0.32 Acres
- Year built:
- 2024
- Baths:
- 3.00
- MLS#:
- 21951922
- Subdivision:
- Peacock Ridge
ADDITIONAL INFORMATION
Welcome to a brand-new Aspen Hill build that perfectly combines modern luxury with the tranquility of a wooded setting. Spacious and stylish 3-bedroom, 2.5-bathroom home offers close to 2,800 square feet of pure comfort and elegance. This pristine home features an open and airy layout, with high ceilings and large windows that flood the interior with natural light. The living spaces are thoughtfully designed, offering a seamless flow for both daily living and entertaining. Nestled on a wooded lot, this property allows you to escape into nature while being just moments away from the conveniences of Plainfield. Whether you're relaxing on the deck or exploring your own private woods, the outdoor spaces here are as impressive as the interior. Don't miss your chance to make this brand-new, wooded retreat your own. Experience the comfort, elegance, and privacy it has to offer. Completion date early to mid Fall 2024. Loft or office can be converted to a 4th bedroom. Come and pick the finishes you would like. Pictures of the home are renderings of the proposed home. Some aspects of the proposed home may be subject to change.
Albert Wright Page, License RB14038157, Xome Inc., License RC51300094, [email protected], 844-400-XOME (9663), 4471 North Billman Estates, Shelbyville, IN 46176

The information is being provided by Metropolitan Indianapolis Board of REALTORS®. Information deemed reliable but not guaranteed. Information is provided for consumers' personal, non-commercial use, and may not be used for any purpose other than the identification of potential properties for purchase. © 2024 Metropolitan Indianapolis Board of REALTORS®. All Rights Reserved.
Plainfield Real Estate
The median home value in Plainfield, IN is $332,082. This is higher than the county median home value of $200,800. The national median home value is $219,700. The average price of homes sold in Plainfield, IN is $332,082. Approximately 63.42% of Plainfield homes are owned, compared to 29.09% rented, while 7.5% are vacant. Plainfield real estate listings include condos, townhomes, and single family homes for sale. Commercial properties are also available. If you see a property you’re interested in, contact a Plainfield real estate agent to arrange a tour today!
Plainfield, Indiana has a population of 31,012. Plainfield is less family-centric than the surrounding county with 34.43% of the households containing married families with children. The county average for households married with children is 38.68%.
The median household income in Plainfield, Indiana is $62,121. The median household income for the surrounding county is $74,245 compared to the national median of $57,652. The median age of people living in Plainfield is 37.7 years.
Plainfield Weather
The average high temperature in July is 84.1 degrees, with an average low temperature in January of 18.3 degrees. The average rainfall is approximately 42.7 inches per year, with 19.7 inches of snow per year.
