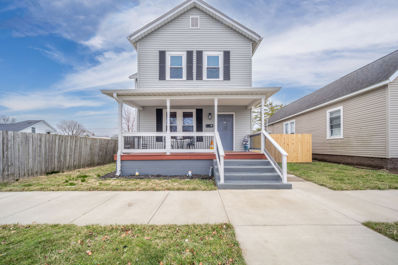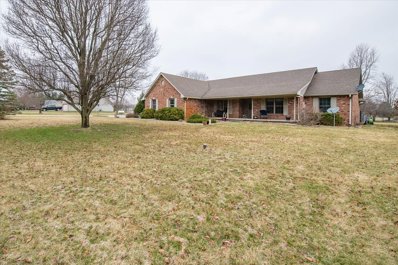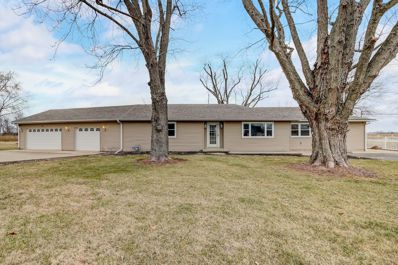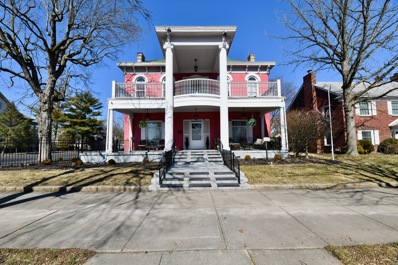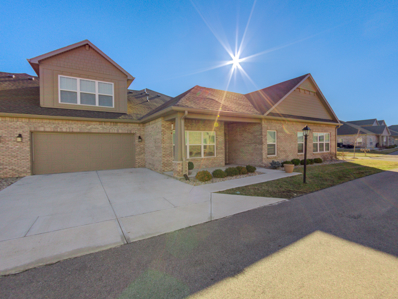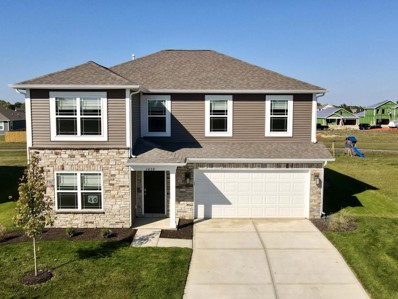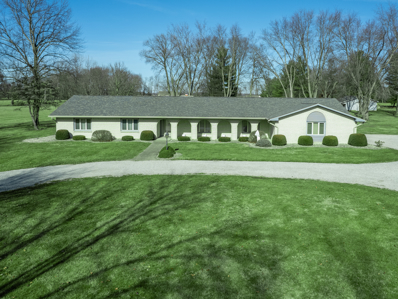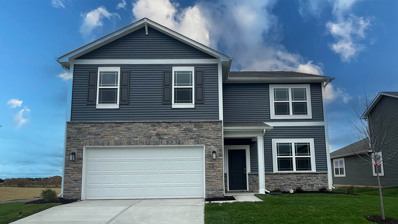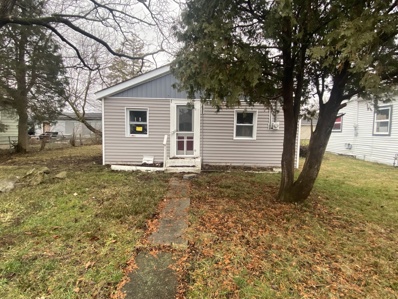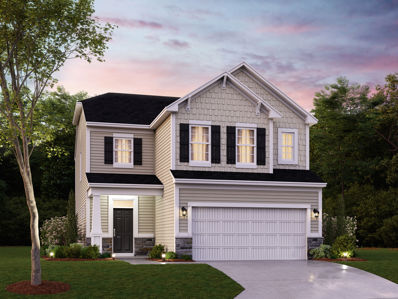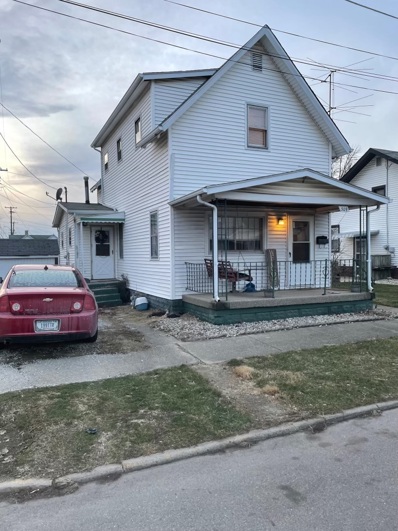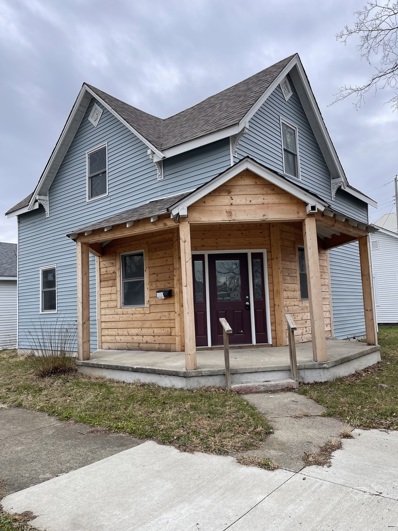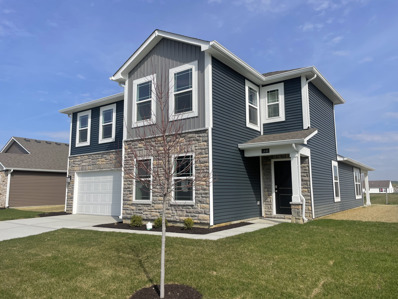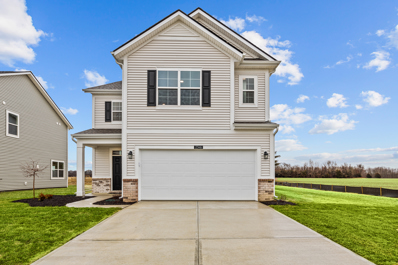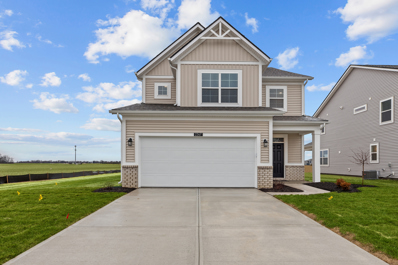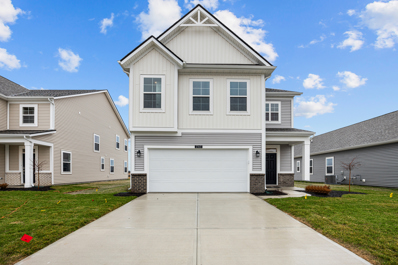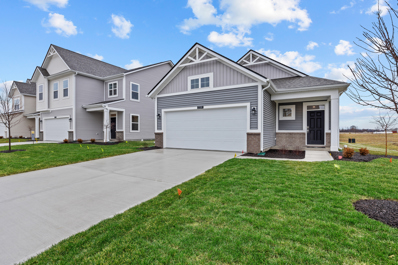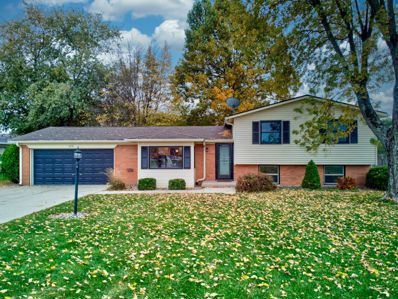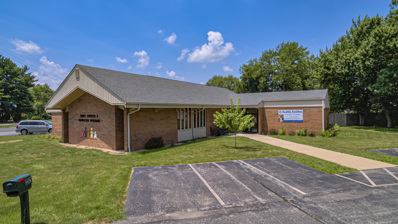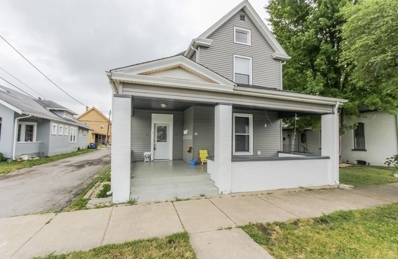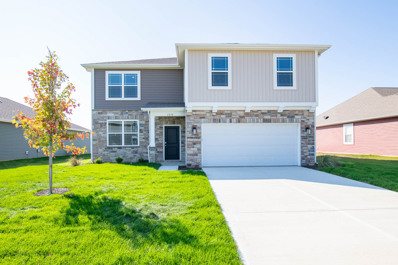Shelbyville IN Homes for Sale
- Type:
- Single Family
- Sq.Ft.:
- 1,911
- Status:
- Active
- Beds:
- 5
- Lot size:
- 0.1 Acres
- Year built:
- 1900
- Baths:
- 2.00
- MLS#:
- 21966676
- Subdivision:
- R & Mcf Franklin
ADDITIONAL INFORMATION
Welcome home to this meticulously renovated American Traditional gem! Boasting 5 bedrooms and a spacious 2 1/2 car garage, this property offers both elegance and functionality. The entire home was lovingly restored just over a year ago, with updates including new siding, walls and windows, alongside a roof, HVAC system, plumbing, and flooring. The heart of the home, the kitchen, shines with new cabinets and stainless steel appliances. Step outside to relax on the side deck, surrounded by a freshly installed privacy fence. Don't miss the opportunity to make this beautifully updated residence your own!
- Type:
- Single Family
- Sq.Ft.:
- 2,392
- Status:
- Active
- Beds:
- 3
- Lot size:
- 3 Acres
- Year built:
- 1998
- Baths:
- 2.00
- MLS#:
- 21966643
- Subdivision:
- No Subdivision
ADDITIONAL INFORMATION
Welcome to your dream home nestled on a generous corner lot. Step inside to discover a meticulously maintained interior boasting new vinyl plank flooring that seamlessly connects each space with elegance and ease. The heart of this home is undoubtedly the kitchen, equipped with sleek stainless steel appliances, timeless oak cabinets, and a convenient breakfast bar. It opens up to both the breakfast room and formal dining room, ensuring meal times are always a special occasion. The primary bedroom is a retreat unto itself, featuring new plush carpeting, a refreshing coat of paint, a ceiling fan for added comfort, and a walk-in closet providing ample storage. Unwind in the en-suite bathroom complete with a luxurious whirlpool tub, walk-in shower, and linen closet. Two additional spacious bedrooms and an updated bathroom accommodate family members or guests with ease. Practicality is not overlooked with a laundry room that includes cabinets, a sink, a walk-in storage closet, and a built-in ironing board. Outside, the covered front porch invites relaxation while overlooking the large front yard. The property also boasts a pole barn with electricity and cement floor, a fenced backyard for privacy, and a pasture equipped with an electric fence and 3 gates - offering endless possibilities for outdoor activities and hobbies. With side entry garage parking for two vehicles and situated in a serene location, this home combines convenience with tranquility. Don't miss out on the opportunity to make this house your forever home!
- Type:
- Single Family
- Sq.Ft.:
- 1,619
- Status:
- Active
- Beds:
- 3
- Lot size:
- 0.57 Acres
- Year built:
- 1950
- Baths:
- 1.00
- MLS#:
- 21965418
- Subdivision:
- No Subdivision
ADDITIONAL INFORMATION
Welcome to this charming home with a cozy fireplace, complemented by a soothing natural color palette throughout. The kitchen boasts a center island, perfect for meal prep. Other rooms provide flexible living space to meet your needs. The primary bathroom offers good under sink storage for organization. Step outside to a peaceful sitting area in the backyard, perfect for enjoying the fresh air. With a new roof, fresh interior paint, and new flooring throughout. Don't miss out on the opportunity to make this your dream home!
- Type:
- Single Family
- Sq.Ft.:
- 6,118
- Status:
- Active
- Beds:
- 5
- Lot size:
- 0.24 Acres
- Year built:
- 1890
- Baths:
- 3.00
- MLS#:
- 21965064
- Subdivision:
- W C Miller Bdwy
ADDITIONAL INFORMATION
Beautifully renovated Italianate home on double lot located on Shelbyville's historic Broadway Street. The veranda provides modern functionality with vibrant nods to the past. Period touches include carpet patterns, original hardwoods, pocket doors, hardware, chandeliers, ceiling medallions. The living room and family room are mirrors along a stylish entryway that harkens to the past. Enter into a vast kitchen with updated flooring, countertops, and commercial-grade kitchen appliances. One of five bedrooms is on the main level; the other four upstairs bedrooms, including an elegant primary suite, join an office alcove and massive bonus room currently purposed as personal work space. Convenient gated off-street parking for guests.
- Type:
- Condo
- Sq.Ft.:
- 2,376
- Status:
- Active
- Beds:
- 2
- Lot size:
- 0.06 Acres
- Year built:
- 2022
- Baths:
- 3.00
- MLS#:
- 21962496
- Subdivision:
- Trotters Chase
ADDITIONAL INFORMATION
This is a large and open Executive condo built in 2022. Fully Furnished and well decorated! The floor plan is an open style, connecting the Great Room, Dining Room and Kitchen areas. The main level features wider hallways, doorways, and zero threshold walk in shower. Kitchen features upgraded counter tops and stainless steel appliances. There is a 2nd level loft which could be a second suite area with a walk in closet and full bathroom. Attic access is a full size door off the loft. Community includes club house, pool, pickle ball courts, basketball court, walking trails. this is a well decorated condo with all the updates, including outside roses.
- Type:
- Single Family
- Sq.Ft.:
- 2,729
- Status:
- Active
- Beds:
- 6
- Lot size:
- 0.22 Acres
- Year built:
- 2024
- Baths:
- 4.00
- MLS#:
- 21962483
- Subdivision:
- Summerfield
ADDITIONAL INFORMATION
New Move-In Ready by D.R. Horton! Welcome to the Dennis in Summerfield. A spacious 2-story home with main level primary bedroom suite & guest bedroom with bath. Home has 6 bedrooms, 4 full baths, loft, open concept great room and kitchen. A walk-in pantry and oversized kitchen island are perfect for any chef. Bedroom 1 is generously sized with a private bath that includes dual sinks, a private commode and a walk-in closet. The laundry room is on main level. The upper level features 4 spacious bedrooms, 2 full baths, and a multi-purpose loft. Enjoy the outdoor concrete patio nicely accessible from the great room. You will love living near schools, local parks, retail options, dining spots, and major road thoroughfares such as I-74 and State Road 9. Home includes America's Smart Home Technology featuring a smart video doorbell, smart Honeywell thermostat, Amazon Echo Pop, smart door lock, Deako plug 'n play light switch and more.
- Type:
- Single Family
- Sq.Ft.:
- 2,964
- Status:
- Active
- Beds:
- 3
- Lot size:
- 7.49 Acres
- Year built:
- 1977
- Baths:
- 3.00
- MLS#:
- 21962698
- Subdivision:
- No Subdivision
ADDITIONAL INFORMATION
This is a one owner, before its time custom built home. Brick ranch on 5 Ac lot with two outbuildings with amazing space! 1200 sq. Ft. in one and other is 1080 sq. ft. both finished, several water spigots on property, Well on East side and septic in back west corner off the house, Large rooms throughout, Formal Living and Dining Rooms, Family with a full wall fireplace and beamed ceiling. Large kitchen with tons of cabinets and solid surface countertops, intercom system, 3 Large bedrooms, built-ins, Welcoming foyer, generous hallway and main hall bathroom, Large laundry with wall of cabinets - easily a craft or hobby room also, sunroom off back with access to patio, 3rd full bath of back hall, Primary is large with a walk-in closet and en-suite bathroom. 2 car attached oversized garage is side loading also with great storage space. Everything with this home has been oversized. Additional parcel also included that is 2.49Ac This property has park like feel, mature trees and room to roam. Close to interstate for travel, shopping and schools. Seller is in the process of cleaning out the house of all personal items.
- Type:
- Single Family
- Sq.Ft.:
- 2,600
- Status:
- Active
- Beds:
- 5
- Lot size:
- 0.19 Acres
- Year built:
- 2023
- Baths:
- 3.00
- MLS#:
- 21962132
- Subdivision:
- Summerfield
ADDITIONAL INFORMATION
Welcome to the Henley. A beautiful home design featuring 5 bedrooms and 3 baths available in Shelbyville! This two-story home provides one bedroom and full bath on the first floor, which is ideal for guests or multi-generational living. A spacious study is situated in the front of the home. The staircase enters from the family room for convenience and privacy. The kitchen offers beautiful 42-inch cabinetry, quartz countertops, large pantry and a center island with ample seating space. Upstairs, you'll find 4 additional bedrooms, including one that features a walk-in closet, as well as a loft. The home includes America's Smart Home Technology featuring a smart video doorbell, smart Honeywell thermostat, Amazon Echo Pop, smart door lock, Deako light switches and more.
$104,900
755 2nd Street Shelbyville, IN 46176
- Type:
- Single Family
- Sq.Ft.:
- 1,152
- Status:
- Active
- Beds:
- 4
- Lot size:
- 0.13 Acres
- Year built:
- 1940
- Baths:
- 1.00
- MLS#:
- 21958412
- Subdivision:
- Addison Meadows
ADDITIONAL INFORMATION
Looking to make something YOUR OWN this 4 bedroom, 1 bath. Could be your next investment. Can you see the vision! Just around 5 minutes from Main Street Shelbyville. The house itself needs some TLC but over could be a beauty.
- Type:
- Single Family
- Sq.Ft.:
- 2,169
- Status:
- Active
- Beds:
- 3
- Lot size:
- 0.17 Acres
- Year built:
- 2024
- Baths:
- 3.00
- MLS#:
- 21958513
ADDITIONAL INFORMATION
Welcome to 2338 William Garrett Way in Shelbyville! This spacious and stylish new construction home is situated in an inviting neighborhood and 3 bedrooms and 2.5 bathrooms, offering ample space for comfortable living. The open floorplan creates a seamless flow throughout the home, perfect for entertaining family and friends. The kitchen is a chef's dream, complete with a functional island that serves as a hub for gathering and meal preparation. The sleek design and modern fixtures make this space both aesthetically pleasing and highly functional. Whether you're a culinary enthusiast or simply enjoy cooking with ease, this kitchen is sure to impress. The owner's bedroom is a peaceful retreat, featuring an en-suite bathroom that provides the ultimate convenience. With a spacious layout and ample storage, this bedroom is a sanctuary to rest and recharge. The 2 additional bedrooms offer flexibility for a growing family or a quiet home office space. A 2-car garage provides convenient parking and additional storage space. Located in Shelbyville, this property is in close proximity to a variety of amenities, including shopping centers, restaurants, and parks. Whether you're in the mood for a leisurely stroll or want to explore the local entertainment options, this vibrant community has it all.
- Type:
- Single Family
- Sq.Ft.:
- 1,368
- Status:
- Active
- Beds:
- 3
- Lot size:
- 0.07 Acres
- Year built:
- 1969
- Baths:
- 2.00
- MLS#:
- 21957470
- Subdivision:
- Ehs 1st Center
ADDITIONAL INFORMATION
This is a great property in the heart of Shelbyville. Currently rented with great cash flow and many updates have been made to include new flooring, renovated bathrooms, and paint throughout. Original hardwood floors on the upper level. New Furnace and Ac were installed less than 3 years ago. Gravel drive for parking.
- Type:
- Single Family
- Sq.Ft.:
- 1,916
- Status:
- Active
- Beds:
- 5
- Lot size:
- 0.13 Acres
- Year built:
- 1900
- Baths:
- 2.00
- MLS#:
- 21957061
- Subdivision:
- No Subdivision
ADDITIONAL INFORMATION
Duplex converted to 5 BDRS/2 Full Baths single family house. Located from walking distance from the heart of Shelbyville. Great ROI once project is finished. Renovations include new vinyl siding with shiplap siding on covered front porch, new vinyl windows, new vinyl plank flooring in most of the house, carpeting in all 3 upstairs BDRS, new kitchen cabinets w/ laminate countertop. KT appliances dishwasher and microwave stay. Laundry room on main floor. New drywall, new baseboard, fresh new paint, new main entrance door and side door. Ceramic tile on main level standing shower and flooring and 2nd level bathtub surround and flooring. New vanities and toilets, new light fixtures/ceiling fans. A project in the works once completed will generate sweet income/equity. SOLD AS-IS.
- Type:
- Single Family
- Sq.Ft.:
- 2,463
- Status:
- Active
- Beds:
- 4
- Lot size:
- 0.18 Acres
- Year built:
- 2024
- Baths:
- 3.00
- MLS#:
- 21955529
- Subdivision:
- Summerfield
ADDITIONAL INFORMATION
Two-story with main level primary bedroom available in Shelbyville! Welcome to the Kelsey in Summerfield. This stunning home features 4 bedrooms, 3 bathrooms, loft and 2-car garage. The inviting open-concept living room, dining area, and kitchen are perfect for entertaining. The kitchen offers beautiful cabinets, an island for prepping or enjoying your favorite meals and stainless steel appliances. The guest bedroom and laundry are also conveniently located on the main level. Primary bedroom suite features a double bowl vanity, walk-in closet, private commode, linen closet, walk-in shower. Enjoy the outdoors at the community playground or along the walking trails. This home includes America's Smart Home Technology featuring a smart video doorbell, smart Honeywell thermostat, Amazon Echo Pop, smart door lock, Deako plug-n-play light switches and more. Photos may be representative of plan and vary as built.
- Type:
- Single Family
- Sq.Ft.:
- 2,755
- Status:
- Active
- Beds:
- 4
- Lot size:
- 0.22 Acres
- Year built:
- 2023
- Baths:
- 3.00
- MLS#:
- 21954929
ADDITIONAL INFORMATION
This new-build home in Shelbyville features 4 bedrooms and 2.5 baths, an open-concept living space for entertaining, and 2,755 total square feet. Step into the wide foyer hall just inside, where you'll find a set of stairs leading to the second floor with a storage closet underneath it. You'll pass the 2-car garage entry, the half bathroom, and the flex room before making your way into the spacious gathering room with electric Fireplace. Entertain with ease, thanks to the open layout of the kitchen, gathering room, and dining nook! The kitchen is complete with Island and walk in pantry. Venture up to the second floor to locate all 4 bedrooms. Two secondary bedrooms have walk in closets and the hall bath has double sink vanity. The spacious owner's bedroom comes with its own private bathroom with tiled shower, double sinks and roomy walk-in closet!
- Type:
- Single Family
- Sq.Ft.:
- 2,577
- Status:
- Active
- Beds:
- 3
- Lot size:
- 0.22 Acres
- Year built:
- 2023
- Baths:
- 3.00
- MLS#:
- 21954400
ADDITIONAL INFORMATION
This new 2-story home offers over 2,500 square feet of living space and packs an incredible layout with 3 bedrooms and tons of storage space throughout! As you continue forward, you'll walk past a small hallway with a 2-car garage entry and a walk-in storage closet. There is a flex room to provide a bright and quiet space! The spacious gathering room with electric fireplace opens to the dining nook and kitchen, where you'll find a center island, upper and lower cabinetry, and a spacious corner pantry. Up on the second floor, 2 bedrooms-each with its own walk-in closet-sit on one end of the hall. The loft and laundry room are situated in the middle. The spacious owner's suite offers a tray ceiling, a huge walk-in closet and an in-suite bathroom with tiled shower and dual sink vanity! Enjoy the great outdoors on the rear veranda
- Type:
- Single Family
- Sq.Ft.:
- 2,293
- Status:
- Active
- Beds:
- 3
- Lot size:
- 0.15 Acres
- Year built:
- 2023
- Baths:
- 3.00
- MLS#:
- 21954055
ADDITIONAL INFORMATION
Welcome home to 2343 William Garrett Way with 3 bedrooms, 2.5 bathrooms, and a 2-car garage. Your 2-car garage leads you into the owner's entry, which holds a drop zone and a powder room, and takes you directly into the open-concept kitchen. Your kitchen features a corner pantry and a massive island with room for storage. The gathering room with an electric fireplace offers plenty of room for loved ones to get comfortable. Head toward the foyer and take the stairs to the second floor, where the loft greets you. 2 additional bedrooms and a bathroom sit just off the loft. Pass the conveniently located second-floor laundry room to find your owner's suite, which offers a walk-in closet and an in-suite bathroom with a tiled shower and dual sink vanity. Enjoy the great outdoors on the large rear veranda.
- Type:
- Single Family
- Sq.Ft.:
- 1,585
- Status:
- Active
- Beds:
- 3
- Lot size:
- 0.17 Acres
- Year built:
- 2023
- Baths:
- 2.00
- MLS#:
- 21954041
ADDITIONAL INFORMATION
This thoughtfully designed home features 3 bedrooms, 2 bathrooms, a 2-car garage, and an open-concept floorplan. Entering the home, you will be greeted by the beautiful hallway that contains a bathroom, laundry area, and 2 secondary bedrooms. Exiting the main hallway, you will find the open-concept gathering room with vaulted ceiling and optional 4' extension and kitchen. The kitchen comes equipped with plenty of counter space, a sizable kitchen island with a sink, and a corner pantry. Through the gathering room, you will come to the luxurious owner's suite. This suite comes with a private bathroom with tiled shower & dual sink vanity, and a large walk-in closet. Enjoy the great outdoors on the large rear patio.
- Type:
- Single Family
- Sq.Ft.:
- 2,444
- Status:
- Active
- Beds:
- 5
- Lot size:
- 0.25 Acres
- Year built:
- 1968
- Baths:
- 3.00
- MLS#:
- 21951302
- Subdivision:
- Clearview
ADDITIONAL INFORMATION
Welcome to this stunningly remodeled 5-bedroom, 2 1/2 bath, 2400 sq ft tri-level home that combines modern luxury with comfort. New flooring on all three floors. New Kitchen appliances with quartz countertops and fixtures. Totally remodeled bathrooms with quartz vanities and tiled floors. The open floor plan enhances the flow of the home, making it great for family living and entertaining. The beautiful backyard with a new privacy fence adds to the outdoor appeal. Imagine hosting barbecues in the private backyard or cozy evenings in the open-concept living space. This home is an easy 30 minute commute to Indy without paying big city prices. Don't miss the opportunity to make this your dream home.
- Type:
- Single Family
- Sq.Ft.:
- 4,240
- Status:
- Active
- Beds:
- 5
- Lot size:
- 1.86 Acres
- Year built:
- 1968
- Baths:
- 2.00
- MLS#:
- 21935925
- Subdivision:
- No Subdivision
ADDITIONAL INFORMATION
4240sqft Brick building with Updates. Tons of potential and possibilities with this 1.86-acre property! Conveniently located in the heart of a growing residential sector of Shelbyville. Currently used as an office building. Zoned Residential R1. The functional layout features several private rooms used as offices, a spacious eat-in dining area/breakroom with a full kitchen, two bathrooms, and a reimagined sectional workroom created for dedicated workspaces. Enjoy plenty of natural light from all the oversized windows and high ceilings that make the space feel open and lively. Common parking lot and monument signage at the intersection of S Riley Hwy and McKay Road. Must see the opportunity and potential here!
- Type:
- Other
- Sq.Ft.:
- 2,577
- Status:
- Active
- Beds:
- 5
- Lot size:
- 1 Acres
- Year built:
- 1933
- Baths:
- 2.00
- MLS#:
- 21930007
- Subdivision:
- N W Add Pennsylvania
ADDITIONAL INFORMATION
Don't miss out on this wonderfully maintained and upgraded 5 bedroom 2 full bath, completely renovated home. Updates include NEW roof 2022, New Kitchen, bathrooms, all new flooring (carpet, ceramic tile, and laminate floor throughout the house) and all new vinyl windows. Enjoy the spacious front porch and off street parking with 1 car garage!
- Type:
- Single Family
- Sq.Ft.:
- 2,600
- Status:
- Active
- Beds:
- 5
- Lot size:
- 0.18 Acres
- Year built:
- 2023
- Baths:
- 3.00
- MLS#:
- 21930667
- Subdivision:
- Summerfield
ADDITIONAL INFORMATION
Brand New Quick Move-In by D.R. Horton! Welcome to the Henley in Summerfield. This two-story home provides 5 large bedrooms and 3 full baths. The staircase enters from the family room for convenience and privacy. The kitchen offers beautiful cabinetry, a large pantry and a built-in island with ample seating space. Also on the main level, you'll find a spacious study, perfect for an office space, as well as a bedroom. Upstairs, you'll find 4 additional bedrooms, including one that features a walk-in closet, as well as a 2nd living space that can be used as a great entertainment space. Enjoy spending time at the community playground or strolling along the walking trails. You will love living near schools, local parks, retail options & dining
Albert Wright Page, License RB14038157, Xome Inc., License RC51300094, albertw.page@xome.com, 844-400-XOME (9663), 4471 North Billman Estates, Shelbyville, IN 46176

The information is being provided by Metropolitan Indianapolis Board of REALTORS®. Information deemed reliable but not guaranteed. Information is provided for consumers' personal, non-commercial use, and may not be used for any purpose other than the identification of potential properties for purchase. © 2021 Metropolitan Indianapolis Board of REALTORS®. All Rights Reserved.
Shelbyville Real Estate
The median home value in Shelbyville, IN is $219,250. This is higher than the county median home value of $139,800. The national median home value is $219,700. The average price of homes sold in Shelbyville, IN is $219,250. Approximately 53.77% of Shelbyville homes are owned, compared to 36.9% rented, while 9.34% are vacant. Shelbyville real estate listings include condos, townhomes, and single family homes for sale. Commercial properties are also available. If you see a property you’re interested in, contact a Shelbyville real estate agent to arrange a tour today!
Shelbyville, Indiana has a population of 19,034. Shelbyville is more family-centric than the surrounding county with 28.4% of the households containing married families with children. The county average for households married with children is 28.05%.
The median household income in Shelbyville, Indiana is $48,071. The median household income for the surrounding county is $57,216 compared to the national median of $57,652. The median age of people living in Shelbyville is 36.7 years.
Shelbyville Weather
The average high temperature in July is 84.8 degrees, with an average low temperature in January of 20.2 degrees. The average rainfall is approximately 44.1 inches per year, with 15.5 inches of snow per year.
