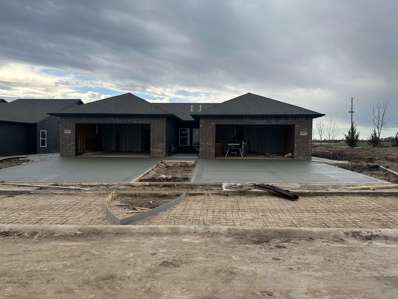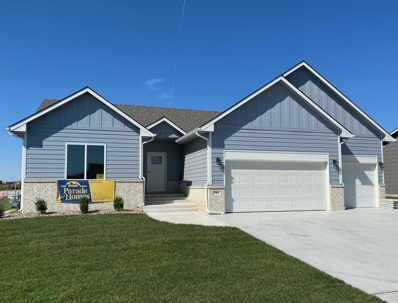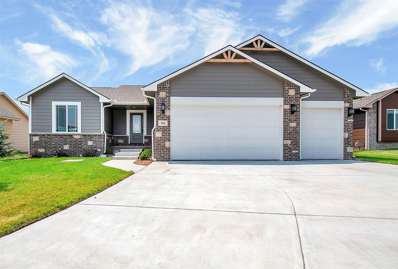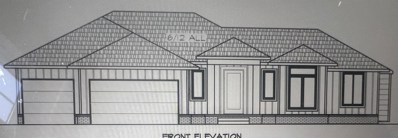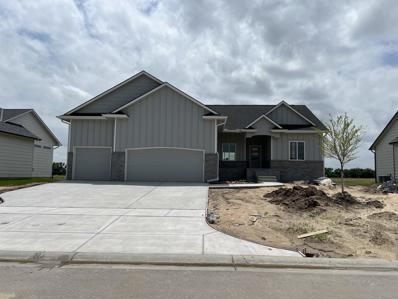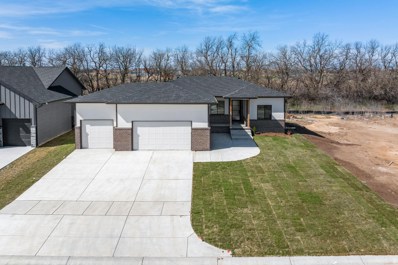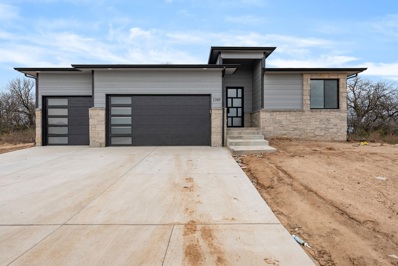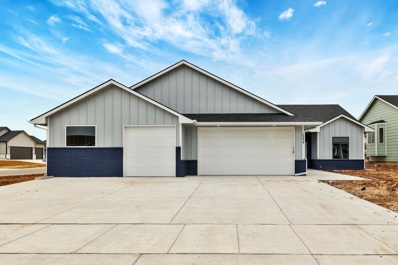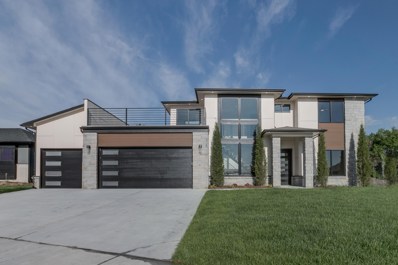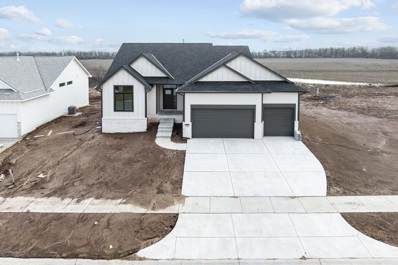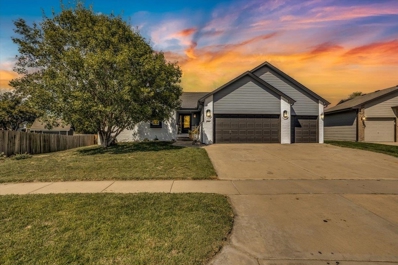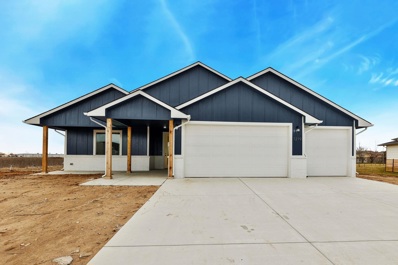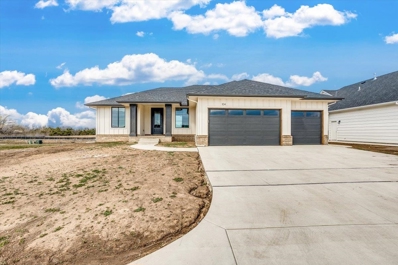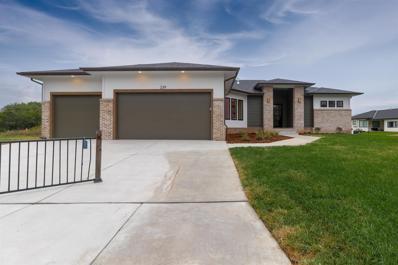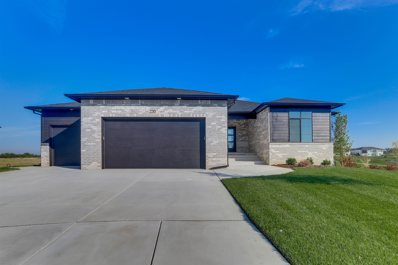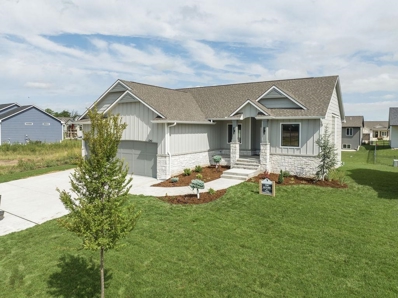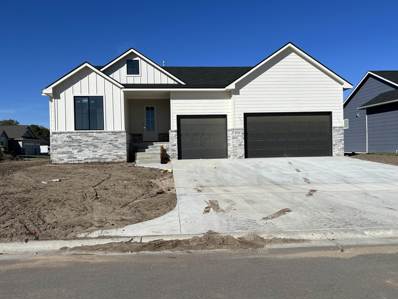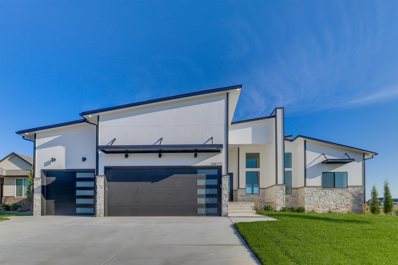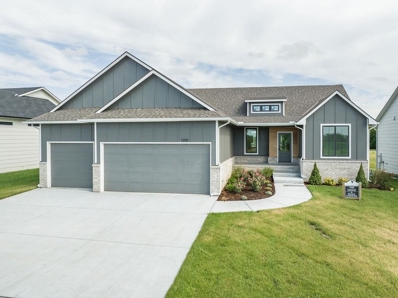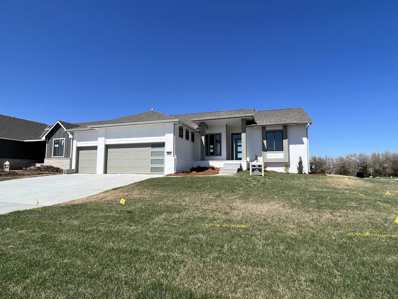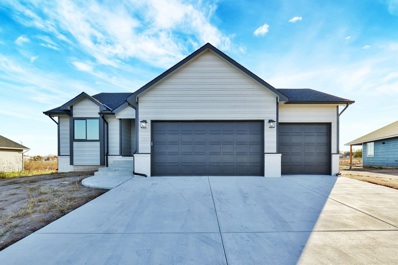Goddard KS Homes for Sale
- Type:
- Other
- Sq.Ft.:
- 2,710
- Status:
- Active
- Beds:
- 8
- Lot size:
- 0.23 Acres
- Year built:
- 2024
- Baths:
- 4.00
- MLS#:
- 635449
- Subdivision:
- Abilene Place
ADDITIONAL INFORMATION
These newly built twin homes are walking distance from Eisenhower USD 265. Great for a family with kids in the school district or long term rental property. 4 bedrooms, 2 bathrooms with a fully equipped kitchen. Which includes, dishwasher, oven/stove, microwave, and refrigerator. Lawn care and irrigation is overseen and maintained by HOA. There will also be a sidewalk conveniently placed for children to walk to the schools. This would be a great property to buy/invest or live in one side and rent out the other while your tenant pays the mortgage. Please contact me with any questions or if you would like to schedule a showing. Taxes to be added. Information deemed reliable but not guaranteed.
$298,975
701 N Casado St Goddard, KS 67052
- Type:
- Other
- Sq.Ft.:
- 1,305
- Status:
- Active
- Beds:
- 3
- Lot size:
- 0.26 Acres
- Year built:
- 2021
- Baths:
- 3.00
- MLS#:
- 633924
- Subdivision:
- Clover Leaf Farms
ADDITIONAL INFORMATION
Model Home! Come check out our New Lil' Davey Model Home in Clover Leaf Farms! Almost SOLD OUT!!
$323,270
705 N Casado St Goddard, KS 67052
- Type:
- Other
- Sq.Ft.:
- 2,018
- Status:
- Active
- Beds:
- 3
- Lot size:
- 0.24 Acres
- Year built:
- 2021
- Baths:
- 3.00
- MLS#:
- 633919
- Subdivision:
- Clover Leaf Farms
ADDITIONAL INFORMATION
MUST See our Model Home in Clover Leaf Farms!! Beautiful Morgan Split bedroom plan by Don Klausmeyer Const. Model Home Open Daily from 1-5pm
- Type:
- Other
- Sq.Ft.:
- 3,270
- Status:
- Active
- Beds:
- 5
- Lot size:
- 0.34 Acres
- Year built:
- 2023
- Baths:
- 3.00
- MLS#:
- 633733
- Subdivision:
- Pike
ADDITIONAL INFORMATION
Brand new Kenzie floor plan by M&M Custom Construction featuring 5 bedrooms, 3 bathrooms, and over 3200 square feet. Located on a cul-de-sac and within walking distance to the neighborhood clubhouse. Open concept with large kitchen featuring a walk-in pantry, quartz island, and ample cabinet space. The spacious dining area overlooks the covered patio and private backyard space. The master suite includes dual sinks, walk-in tile shower with soaker tub, and roomy closet.The main floor spare bedrooms are very spacious and include large closets. If you enjoy entertaining then you will love the large family room which includes a wet bar. This floor plan has been a huge success so I know it wont last long. Schedule a showing today!
$488,748
1323 Footbridge St Goddard, KS 67052
- Type:
- Other
- Sq.Ft.:
- 2,770
- Status:
- Active
- Beds:
- 5
- Lot size:
- 0.25 Acres
- Year built:
- 2023
- Baths:
- 3.00
- MLS#:
- 632553
- Subdivision:
- Arbor Creek
ADDITIONAL INFORMATION
Welcome to your dream home! This stunning 5-bedroom, 3-bathroom residence is a masterpiece of design and craftsmanship. From the moment you step inside, you'll be captivated by the luxurious features and attention to detail. Key Features: Spacious Layout: With 5 bedrooms and 3 bathrooms, this home provides ample space for comfortable living and entertaining. Three-Car Garage: Your vehicles will have a luxurious home too, protected in a spacious 3-car garage. Colonist Doors & Upgraded Woodwork: Experience the elegance of painted colonist doors and upgraded woodwork throughout the home, showcasing quality craftsmanship. Abundant Natural Lighting: Large windows allow natural light to flood the interior, creating a bright and inviting atmosphere. Cozy Fireplace with Shiplap: Gather around the fireplace featuring shiplap detailing, creating a warm and inviting focal point in the living space. Gourmet Kitchen: The kitchen is a chef's delight with granite countertops, under and over counter lighting, and top-of-the-line appliances. Custom Bench with Cubbies: Conveniently located off the garage entrance, the custom bench with cubbies provides a stylish and organized entryway. Luxurious Primary Suite: Unwind in the primary bedroom with double vanities, an onyx shower, and a spacious closet equipped with out-of-season rods. Finished Basement: The basement is a true extension of luxury living, featuring a walk-around wet bar and true 8 ft ceilings. Hidden Bookcase with Storage: Discover a hidden bookcase with storage in the wet bar area, adding a touch of mystery to your entertaining space. Additional Amenities: Open bookcases Energy-efficient lighting fixtures Thoughtful storage solutions Stylish fixtures and finishes This home is not just a property; it's a lifestyle. Immerse yourself in the charm of custom details and modern conveniences. Don't miss the opportunity to make this exquisite property your new home sweet home! Some information is estimated and cannot be guaranteed. Options and pricing subject to change without notice. There will be a mailbox fee charged at closing. *This home is in a Covenant Community. Please request and review for HOA requirements.
$469,995
1285 S Crabtree Ln Goddard, KS 67052
- Type:
- Other
- Sq.Ft.:
- 2,655
- Status:
- Active
- Beds:
- 4
- Lot size:
- 0.33 Acres
- Year built:
- 2023
- Baths:
- 3.00
- MLS#:
- 631456
- Subdivision:
- Arbor Creek
ADDITIONAL INFORMATION
Are you looking for a private back yard? Are you needing a finished basement with tons of space to spread out? Well, we have you covered! Welcome to this 4 bedroom home located in beautiful Arbor Creek. This home sits ever so nicely on a wooded lot. Arbor Creek amenities are a swimming pool, pickle ball court, fitness center, clubhouse and firepit! The front elevation offers oversized garage doors, 3 car garage and a hip roof. When you enter you will notice the natural lighting, open design and gorgeous views! The living room, kitchen and dining room feature luxury flooring. The kitchen gives an island with sink, upgraded cabinets and walk in pantry. This is a split bedroom design. The primary features a bathroom with double vanities, large shower, separate water closet, large walk in closet and a connection to the laundry room. Relax or entertain the family room featuring a walk around wet bar. Some information is estimated and cannot be guaranteed. Options and pricing are subject to change without notice. *This home is in a Covenant Community. Please request and review for HOA requirements.
$447,849
1269 S Crabtree Ln Goddard, KS 67052
- Type:
- Other
- Sq.Ft.:
- 2,450
- Status:
- Active
- Beds:
- 4
- Lot size:
- 0.33 Acres
- Year built:
- 2023
- Baths:
- 3.00
- MLS#:
- 631451
- Subdivision:
- Arbor Creek
ADDITIONAL INFORMATION
Welcome to Arbor Creek and this gorgeous 4 bedroom on located on a large wooded lot! This front to back bedroom design offers wonderful upgrades such as an electric fireplace in the living room, wood laminate flooring in the entry, living, dining and kitchen areas. Custom built drop zone that is perfect for organizing and decorating. The primary offers a spa like bathroom with double vanities, separate water closet, large shower, walk-in closet that connects to the laundry room. Relax on the large covered deck with the perfect wooded/private view. Entertain in the family room located in the finished basement that bestows a walk-out feature. Don't miss your chance to call this remarkable property "home." Contact us today to schedule a private tour and experience the serenity and elegance this 4-bedroom home on a wooded lot has to offer. Your dream lifestyle awaits! Some information is estimated and cannot be guaranteed. Options and pricing subject to change without notice. There will be a mailbox fee charged at closing. *This home is in a Covenant Community. Please request and review for HOA requirements.
$339,310
1224 N Outland Goddard, KS 67052
- Type:
- Other
- Sq.Ft.:
- 1,677
- Status:
- Active
- Beds:
- 3
- Lot size:
- 0.24 Acres
- Year built:
- 2023
- Baths:
- 2.00
- MLS#:
- 631432
- Subdivision:
- Rustic Creek
ADDITIONAL INFORMATION
Check out this spacious patio home located in the new Rustic Creek Addition in Goddard. Homes includes 3 bedrooms, 2 bathrooms, office, granite countertops, walk in pantry, and extra large storage room. Outside enjoy the covered patio and zero entry into the home. Sod, sprinkler system, and irrigation well complete this move in ready home.
- Type:
- Other
- Sq.Ft.:
- 2,891
- Status:
- Active
- Beds:
- 4
- Lot size:
- 0.32 Acres
- Year built:
- 2021
- Baths:
- 4.00
- MLS#:
- 630965
- Subdivision:
- Pike
ADDITIONAL INFORMATION
Beautiful roof top terrace plan by Relph Construction. This incredible home features 4 bedrooms above ground, 2 bathrooms, 2 half bathrooms, 2891 square feet, large kitchen perfect for entertaining, walk-in pantry, spacious dining area, and an exquisite master suite with a sitting area and fireplace along with a separate tub and shower. You will want to host all the gatherings on the roof top deck overlooking the lush hedge row! This modern home is everything you could ever want plus more. Don't miss out on the opportunity to call this gem home!
- Type:
- Other
- Sq.Ft.:
- 1,580
- Status:
- Active
- Beds:
- 3
- Lot size:
- 0.22 Acres
- Year built:
- 2023
- Baths:
- 2.00
- MLS#:
- 630910
- Subdivision:
- Arbor Creek
ADDITIONAL INFORMATION
Welcome Home to the Hannah II Design by Moeder Construction! Discover the perfect blend of modern luxury and comfortable living in this brand-new construction masterpiece! With 3 bedrooms, 2 bathrooms, an Oversized 3 Car Garage, and an inviting Open Floor Plan, this home is designed to exceed your expectations. Key Features: 3 Bedrooms 2 Bathrooms Oversized 3 Car Garage with 8-foot tall garage doors Coffee Bar Upgraded Cabinets LVP Flooring Granite Countertops Custom Range Hood Large Pantry in the Kitchen The heart of this home is the stunning kitchen, boasting granite countertops, upgraded cabinets, a custom range hood, and a spacious pantry. The open-concept design seamlessly flows into the living area, making it perfect for gatherings and entertaining. The Primary Bedroom is a retreat in itself, featuring a spa-like bathroom with double vanities, tile flooring, an elongated toilet, a 5-foot tile shower, and a large walk-in closet. Step outside and unwind on the back covered deck or the patio that runs along the entire back of the house, offering a serene setting for relaxation and outdoor enjoyment. As if the home itself weren't enough, Arbor Creek offers an array of amenities for you to enjoy, including a clubhouse, fitness center, unique swimming pool, pickle ball courts, playground, and a cozy fire pit. Please note that some information is estimated and cannot be guaranteed. Options and pricing are subject to change without notice. There will be a mailbox fee to the home buyer at closing. Don't miss this opportunity to make the Hannah II by Moeder Construction your dream home. Contact us today to schedule a viewing and to get details on the stage of construction. *This home is in a Covenant Community. Please request and review for HOA requirements.
$324,900
2402 Eastridge St Goddard, KS 67052
- Type:
- Other
- Sq.Ft.:
- 2,824
- Status:
- Active
- Beds:
- 3
- Lot size:
- 0.38 Acres
- Year built:
- 2003
- Baths:
- 3.00
- MLS#:
- 630818
- Subdivision:
- St Andrews Place
ADDITIONAL INFORMATION
Welcome to this spacious 3 bed 3 bath home located in the St. Andrews Place subdivision in Goddard. The home boasts 2700+ finished square feet with plenty of room for everyone. When you pull up you will noticed a landscaped lawn, exterior paint done in the summer of 2022, and a new roof done in September of 2023. Inside you will find an open floor plan with luxury vinyl floors and new paint throughout the main level. In the owners suite you will find a nice retreat with new carpet, spacious bathroom, and walk in closet. In the finished basement you will find a HUGE family/rec room, as well as a bedroom, bathroom, and plenty of storage. As if that were not enough all the carpet in the basement is brand new, and the basement bedroom and bathroom both have new paint as well. The home was designed to have 4 bedrooms if desired so there is room for it to be added in the basement. Additionally the hot water tank was replaced in 2022, new AC and furnace in 2019, new windows on the south and west side of the home on the main level summer of 2023, new garage door opener and spring in the summer of 2022, all to provide you with maintenance free living. The sellers are offering a $5,000.00 buyers credit to help with any upgrades or changes that they would like to make.
$367,500
1219 N Main St Goddard, KS 67052
- Type:
- Other
- Sq.Ft.:
- 1,806
- Status:
- Active
- Beds:
- 3
- Lot size:
- 0.31 Acres
- Year built:
- 2023
- Baths:
- 2.00
- MLS#:
- 630774
- Subdivision:
- Rustic Creek
ADDITIONAL INFORMATION
NEW HOME! 3 bedroom, 2 bathroom, new construction, zero entry, slab home. Enjoy the open concept living with large kitchen island, electric fireplace, walk-in pantry, LPV flooring, and granite countertops. Models are open daily 1-5 or by appointment.
$527,793
104 S Wellcrest Ct Wichita, KS 67052
- Type:
- Other
- Sq.Ft.:
- 3,185
- Status:
- Active
- Beds:
- 5
- Lot size:
- 0.29 Acres
- Year built:
- 2023
- Baths:
- 3.00
- MLS#:
- 627753
- Subdivision:
- Pike
ADDITIONAL INFORMATION
The popular Marlee floor plan by M&M Custom Construction is back and as beautiful as ever. Located on our newest lake and on a cul-de-sac, it doesn't get much better than that! With 5 bedrooms, 3 bathrooms, and over 3100 square feet. This open floor plan features a large kitchen with quartz island, walk-in pantry, and tons of counter/cabinet space. The dining area over looks the water and covered deck area. The master suite features a walk-in shower, soaker tub, dual vanities, and walk-in closet. Enjoy a good movie night in the spacious family room which comes with a wet bar. The views from the back patio are stunning. This home at this price won't last long, schedule a tour today. **Picture is from a previous Marlee to show front elevation.**
- Type:
- Other
- Sq.Ft.:
- 3,694
- Status:
- Active
- Beds:
- 5
- Lot size:
- 0.41 Acres
- Baths:
- 3.00
- MLS#:
- 627738
- Subdivision:
- Pike
ADDITIONAL INFORMATION
Modern home presented by Craig Sharp Homes with 5 bedrooms, 3 bathrooms, and over 3600 square feet. Situated on a cul-de-sac with tons of privacy as the home is surrounded by berms. Open floor plan with roomy kitchen with walk-in pantry, ample cabinet space, and large quartz island. The spacious living area provides large windows letting in tons of natural light. The master suite includes a walk-in closet, dual sinks, and a large tile shower. Entertain away in the spacious family room which comes equipped with a wet bar. Escape to the covered lanai after a long day and enjoy a nice beverage. This home won't last long, schedule your showing today. Can't be occupied until after the Fall Parade of Homes 9/30-10/15.
- Type:
- Other
- Sq.Ft.:
- 3,087
- Status:
- Active
- Beds:
- 4
- Lot size:
- 0.25 Acres
- Year built:
- 2023
- Baths:
- 3.00
- MLS#:
- 627727
- Subdivision:
- Pike
ADDITIONAL INFORMATION
Gorgeous home situated at the end of a cul-de-sac located right next to the neighborhood amenities. Open floor plan with large great room, spacious dining room, roomy kitchen with large island, ample cabinet space, and walk-in pantry. This home has 4 bedrooms, 3 bathrooms, and over 2900 square feet. The large windows bring in tons of natural light making this home bright and airy. The family room is a great space to entertain as it includes a wet bar. There is room in the basement for a 5th bedroom. The covered patio is a great escape after a long day. This home won't last long, schedule your showing today.
- Type:
- Other
- Sq.Ft.:
- 2,770
- Status:
- Active
- Beds:
- 5
- Lot size:
- 0.22 Acres
- Year built:
- 2023
- Baths:
- 3.00
- MLS#:
- 627712
- Subdivision:
- Arbor Creek
ADDITIONAL INFORMATION
***MODEL HOME NOT FOR SALE-Open 1-5 pm daily Welcome to the Autumn design offered by Vision Homes in Arbor Creek! This split bedroom plan give 5 bedrooms, 3 bathrooms and a 3 car garage. When you arrive you will first notice the large country style porch and gorgeous stone. The exterior elevation also gives brick steps, Christmas plug in the soffit, upgraded 8 ft tall garage doors and vertical siding. As you enter the home you will find an open design with large windows, a fabulous fireplace with custom built-ins with shiplap, upgraded base and casing, gorgeous wood work around the windows, painted trim and painted doors. The kitchen offers LVP flooring, granite counter tops, island with eating bar and custom hood. In the spa like master suite you will first find custom built-in dressers, large window, a bathroom with tall vanities, tile flooring, gorgeous tub and onyx shower. This home features a large family room the builder has finished along with 2 additional bedrooms and a bathroom. The family also is a perfect place to entertain with a wet bar and plenty of cabinets for storage. Let's talk about quality construction! Vision Homes builds with the best products including Smart Lap Siding and Wirsbo Plumbing. This is a model home so come take a look and let's build you one! Some information is estimated and cannot be guaranteed. Options and pricing are subject to change without notice. *This home is in a Covenant Community. Please request and review for HOA requirements.
- Type:
- Other
- Sq.Ft.:
- 1,556
- Status:
- Active
- Beds:
- 3
- Lot size:
- 0.26 Acres
- Year built:
- 2023
- Baths:
- 2.00
- MLS#:
- 627711
- Subdivision:
- Arbor Creek
ADDITIONAL INFORMATION
Do you LOVE Keystone's model in Arbor Creek? Then come call this one home! Looking for your dream home? Keystone Construction presents the fabulous Aspen IV design in Arbor Creek - a split bedroom plan that has always sold before completion! Conveniently located in the Goddard School District, this home is sure to impress. The front elevation offers gorgeous upgrades with black windows, double gables, gable wood truss, and Smart Lap Siding. As you step inside, you'll be greeted by a perfect entrance with a custom boot bench and space for a table for decorating. Follow the hall to the open living room and kitchen, and you'll notice tons of large windows that allow natural light to flood the space. The flow of this design is perfect, with no wasted space. The kitchen is a dream come true, featuring a large island that's perfect for preparing meals or gathering friends and family. You'll love the upgraded cabinets and the one-of-a-kind pantry - it's truly a must-see! In the living room, you'll notice a very cool electric fireplace. It's perfect for creating a cozy atmosphere. The primary bedroom is another impressive feature of this home, offering spa-like features with double vanities, above-bed windows, a custom wall accent, and gorgeous granite tops. It's the perfect place to unwind after a long day. Relax on your back covered deck and soak up the fresh air and sunshine. Some information is estimated and cannot be guaranteed, and options and pricing are subject to change without notice. There will be a mailbox fee charged to buyer at closing. Don't miss out on the chance to see this fabulous Aspen IV design in Arbor Creek - it truly is a must-see! *This home is in a Covenant Community. Please request an review for HOA requirements.
$529,900
16112 W Sheriac St Wichita, KS 67052
- Type:
- Other
- Sq.Ft.:
- 3,076
- Status:
- Active
- Beds:
- 5
- Lot size:
- 0.25 Acres
- Year built:
- 2023
- Baths:
- 3.00
- MLS#:
- 626918
- Subdivision:
- Pike
ADDITIONAL INFORMATION
Gorgeous modern home by T.W. Custom Homes features 5 bedrooms, 3 baths and over 3000 square feet. The open kitchen features a island that opens to the living and dining areas making it easy to entertain. Kitchen includes a walk-in pantry, large ample cabinet and countertop space. Living area overlooks the covered deck making it easy to enjoy indoor/outdoor living. Master suite includes a soaker tub, walk-in shower, spacious closet and dual vanities. The basement has a nice wet bar making it the perfect space to entertain. Priced to sell, won't last long.
- Type:
- Other
- Sq.Ft.:
- 1,552
- Status:
- Active
- Beds:
- 3
- Lot size:
- 0.22 Acres
- Year built:
- 2023
- Baths:
- 2.00
- MLS#:
- 626587
- Subdivision:
- Arbor Creek
ADDITIONAL INFORMATION
Stunning 3 Bedroom Home with an Open Design in the Goddard School District! Built by Buckert Contracting in Arbor Creek. This stunning 3 bedroom home boasts 2 bathrooms, a 3 car garage, and an open design that's perfect for entertaining. The living room features a cozy electric fireplace, ideal for relaxing after a long day. Upon entering the home from the garage, you'll be greeted by a drop zone bench where you can store your belongings and take off your shoes before entering the main living area. The open stair railing leads you downstairs, where you'll find a framed family room and two additional bedrooms. This home has a 93% efficient HVAC system, ensuring that you stay comfortable year-round while keeping your energy bills low. The kitchen, living room, dining room, and hallways are finished with durable and stylish LVP flooring, making cleaning and maintenance a breeze. This home has it all - from its open design to custom built-ins and efficient HVAC system. Don't miss out on the chance to make this stunning home yours! Some information is estimated and cannot be guaranteed. Pricing and options are subject to change without notice. Contact agent for details. *This home is in a Covenant Community. Please request and review for HOA requirements.
- Type:
- Other
- Sq.Ft.:
- 1,540
- Status:
- Active
- Beds:
- 3
- Lot size:
- 0.26 Acres
- Year built:
- 2023
- Baths:
- 2.00
- MLS#:
- 623267
- Subdivision:
- Arbor Creek
ADDITIONAL INFORMATION
Absolutely spectacular new design by Moeder Construction with over 1500 square feet on the main floor. Presenting the Riverton III design! When you arrive you will love the exterior elevation with hip roof, gorgeous colors, stone, wood accents, windows in the garage doors, unique windows at the large porch and black windows. The design is a split bedroom plan with a large master suite offering double vanities, tile shower, walk in closet that connects to the laundry room. The living room bestows large windows, gorgeous beams and an electric fireplace. In the kitchen you will find tons of cabinets, coffee bar, walk-in pantry, custom bench with cubbies and custom range hood. Relax on the large raised concrete patio! The community gives fabulous amenities such as a clubhouse, swimming pool, pickle ball court, fitness center and dog park! Some information is estimated and cannot be guaranteed. Options and pricing are subject to change without notice. There will be a mailbox fee charged at closing. *This home is in a Covenant Community. Please request and review for HOA requirements.
$355,000
1223 N Main St Goddard, KS 67052
- Type:
- Other
- Sq.Ft.:
- 2,258
- Status:
- Active
- Beds:
- 4
- Lot size:
- 0.25 Acres
- Year built:
- 2023
- Baths:
- 3.00
- MLS#:
- 622394
- Subdivision:
- Rustic Creek
ADDITIONAL INFORMATION
MOVE INTO YOUR NEW HOME BEFORE THE HOLIDAYS! Come check out Goddard's newest housing addition. Neighborhood includes two ponds and a community (city) park. This 4 bedroom, 3 bathroom, home is perfect for the growing family. Main floor boast large open concept living with electric fireplace, granite countertops and LPV flooring. Split bedroom floorplan, puts the primary away from the spare bedrooms. Primary bath has shower, two sinks, and granite countertops. Head downstairs to the large family room, 2 bedroom, and full bathroom. Model Home open daily 1-5.
Andrea D. Conner, License 237733, Xome Inc., License 2173, AndreaD.Conner@xome.com, 844-400-XOME (9663), 750 Highway 121 Bypass, Ste 100, Lewisville, TX 75067
Information being provided is for consumers' personal, non-commercial use and may not be used for any purpose other than to identify prospective properties consumers may be interested in purchasing. This information is not verified for authenticity or accuracy, is not guaranteed and may not reflect all real estate activity in the market. © 1993 -2024 South Central Kansas Multiple Listing Service, Inc. All rights reserved
Goddard Real Estate
The median home value in Goddard, KS is $183,500. This is higher than the county median home value of $141,100. The national median home value is $219,700. The average price of homes sold in Goddard, KS is $183,500. Approximately 72.88% of Goddard homes are owned, compared to 22.63% rented, while 4.48% are vacant. Goddard real estate listings include condos, townhomes, and single family homes for sale. Commercial properties are also available. If you see a property you’re interested in, contact a Goddard real estate agent to arrange a tour today!
Goddard, Kansas 67052 has a population of 4,173. Goddard 67052 is more family-centric than the surrounding county with 47.46% of the households containing married families with children. The county average for households married with children is 32.43%.
The median household income in Goddard, Kansas 67052 is $62,639. The median household income for the surrounding county is $52,841 compared to the national median of $57,652. The median age of people living in Goddard 67052 is 32.1 years.
Goddard Weather
The average high temperature in July is 91.8 degrees, with an average low temperature in January of 21.8 degrees. The average rainfall is approximately 34.6 inches per year, with 13.6 inches of snow per year.
