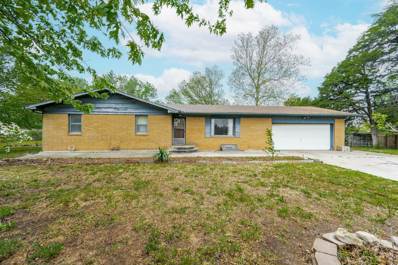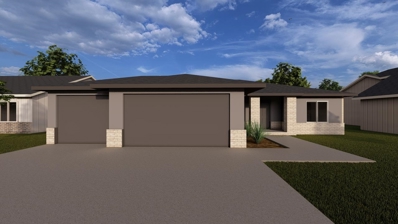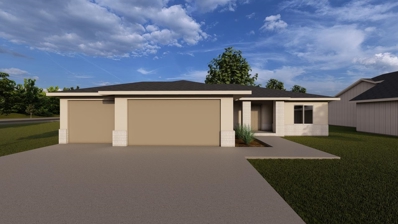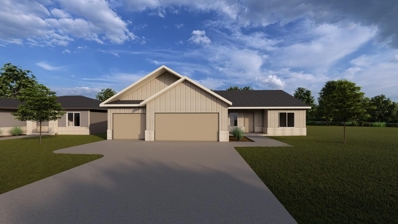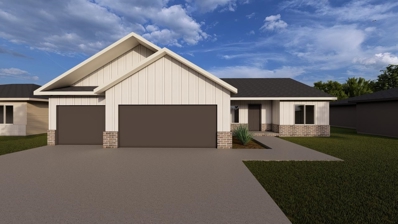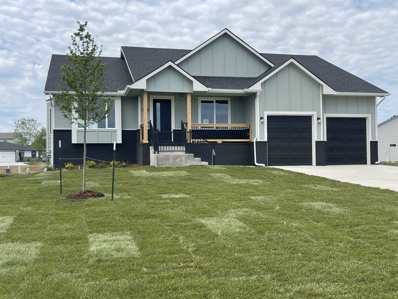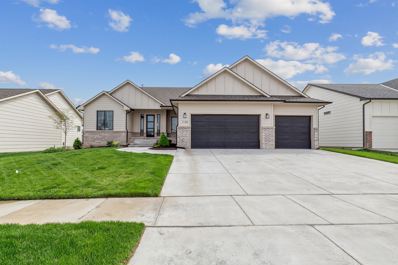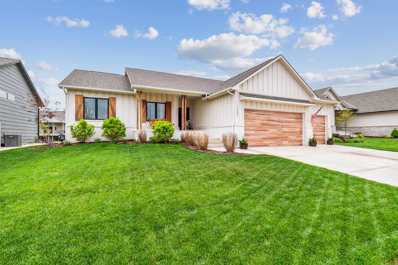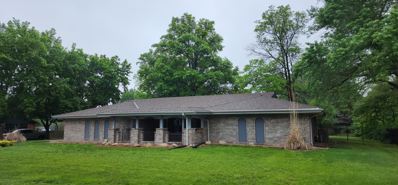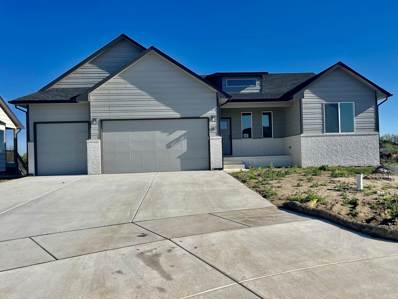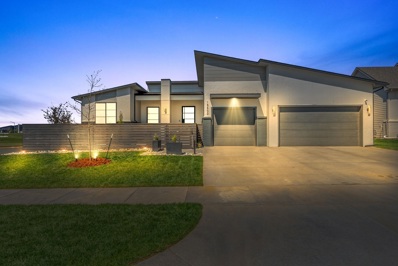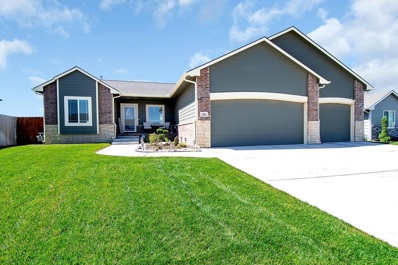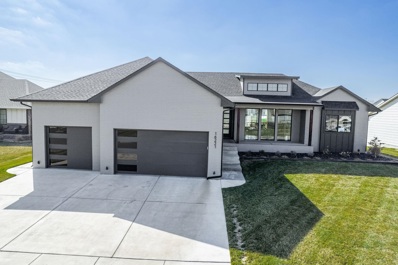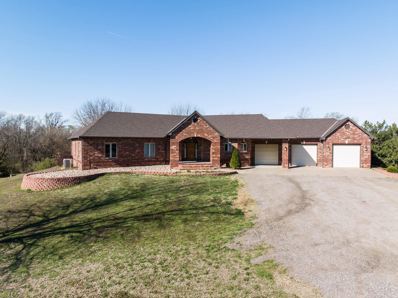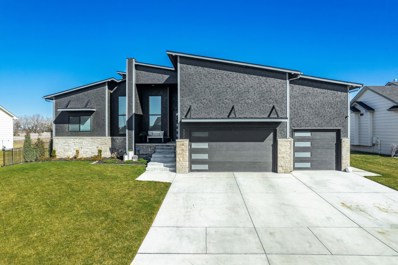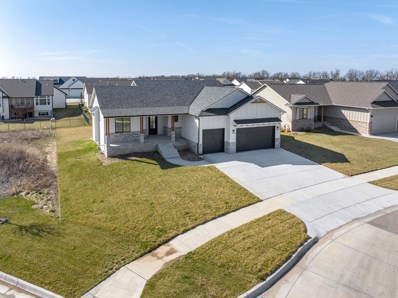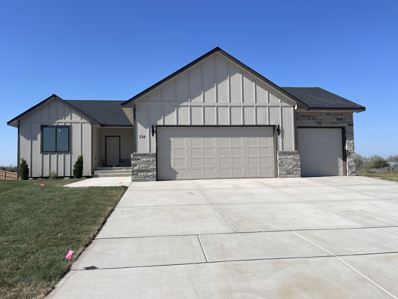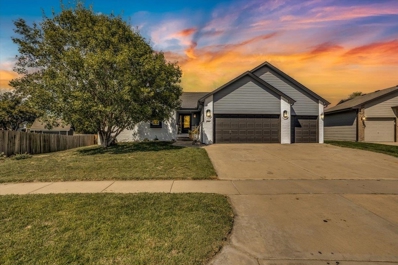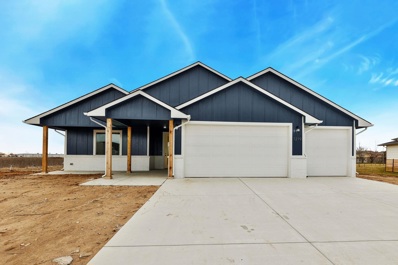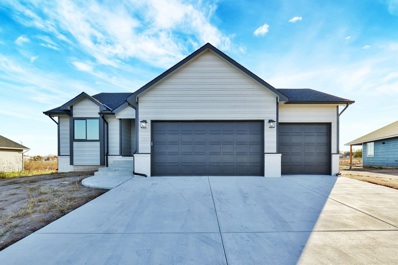Goddard KS Homes for Sale
- Type:
- Other
- Sq.Ft.:
- 2,786
- Status:
- Active
- Beds:
- 4
- Lot size:
- 1.01 Acres
- Year built:
- 1967
- Baths:
- 3.00
- MLS#:
- 638663
- Subdivision:
- None Listed On Tax Record
ADDITIONAL INFORMATION
Online only auction, bidding closing May 30th at 2:00 PM. Your opportunity to bid on this property situated on a 1-acre lot in Goddard Eisenhower School District! The house features 4 bedrooms and 3 bathrooms. It has an attached, detached, and oversized garage, offering ample space for all of your toys or hobbies. As you step inside, you'll be greeted by a spacious living room flowing into the dining area and kitchen, where sturdy wood cabinets provide ample storage space. Adjacent to the kitchen is a spacious family room with a cozy fireplace. The primary bedroom features its own private bathroom and across the hall, 2 additional bedrooms share a well-appointed bathroom, while another bedroom boasts has its own en-suite bath. The basement offers additional living space with a bonus room, electrical room, and laundry and storage area. What's more, you get a 70x30 large shop providing ample space for storage, hobbies, or projects! With its desirable location and abundance of features, this property presents a rare opportunity with easy access to city amenities. 10% buyer premium will be added to the final bid and make up the final contract price. Property is selling in its “as-is” present condition and is accepted by the buyer without any expressed or implied warranties. It is the buyer’s responsibility to have any and all inspections completed prior to bidding. The buyer and seller shall split equally in the cost of the title insurance and the closing fee. ALL taxes will be prorated to the day of closing. Bidding is not contingent upon financing. Closing to take place on or before 30 days from the auction closing date. Non-refundable earnest money deposit due at the conclusion of the auction in the amount of $10,000.
- Type:
- Other
- Sq.Ft.:
- 1,504
- Status:
- Active
- Beds:
- 3
- Lot size:
- 0.22 Acres
- Year built:
- 2024
- Baths:
- 2.00
- MLS#:
- 638229
- Subdivision:
- Goddard
ADDITIONAL INFORMATION
NEW CONSTRUCTION, 3-Bedroom, 2 Bathroom, 3-Car Garage Open Living Concept Homes on Slab in Goddard! These brand new homes by Sharp Homes, Inc. feature an open welcome entry, vaulted ceilings in the great room, large kitchen island, walk-in pantry, dining area plus eating bar at island, large primary suite with attached bathroom with two sinks, shower, huge walk-in closet, two additional bedrooms in this split plan, both with walk-in closets, and ample storage in a separate large "Costco" storage closet, coat closet, and partially covered patio. The kitchen features a stainless appliance package including a slide in gas range, dishwasher, micro-hood, and Quartz Countertops. Choose from the available Farmhouse design "Willet" or Mid-Century design "Elk Park" floor plan options. Specials are estimated at $250/month and General Taxes are estimated at $4,300/year. HOA dues for commons area maintenance are estimated at $360/year. Estimated completion/move-in dates of mid-June to early July.
- Type:
- Other
- Sq.Ft.:
- 1,504
- Status:
- Active
- Beds:
- 3
- Lot size:
- 0.22 Acres
- Year built:
- 2024
- Baths:
- 2.00
- MLS#:
- 638228
- Subdivision:
- Goddard
ADDITIONAL INFORMATION
NEW CONSTRUCTION, 3-Bedroom, 2 Bathroom, 3-Car Garage Open Living Concept Homes on Slab in Goddard! These brand new homes by Sharp Homes, Inc. feature an open welcome entry, vaulted ceilings in the great room, large kitchen island, walk-in pantry, dining area plus eating bar at island, large primary suite with attached bathroom with two sinks, shower, huge walk-in closet, two additional bedrooms in this split plan, both with walk-in closets, and ample storage in a separate large "Costco" storage closet, coat closet, and partially covered patio. The kitchen features a stainless appliance package including a slide in gas range, dishwasher, micro-hood, and Quartz Countertops. Choose from the available Farmhouse design "Willet" or Mid-Century design "Elk Park" floor plan options. Specials are estimated at $250/month and General Taxes are estimated at $4,300/year. HOA dues for commons area maintenance are estimated at $360/year. Estimated completion/move-in dates of mid-June to early July.
- Type:
- Other
- Sq.Ft.:
- 1,504
- Status:
- Active
- Beds:
- 3
- Lot size:
- 0.22 Acres
- Year built:
- 2024
- Baths:
- 2.00
- MLS#:
- 638227
- Subdivision:
- Goddard
ADDITIONAL INFORMATION
NEW CONSTRUCTION, 3-Bedroom, 2 Bathroom, 3-Car Garage Open Living Concept Homes on Slab in Goddard! These brand new homes by Sharp Homes, Inc. feature an open welcome entry, vaulted ceilings in the great room, large kitchen island, walk-in pantry, dining area plus eating bar at island, large primary suite with attached bathroom with two sinks, shower, huge walk-in closet, two additional bedrooms in this split plan, both with walk-in closets, and ample storage in a separate large "Costco" storage closet, coat closet, and partially covered patio. The kitchen features a stainless appliance package including a slide in gas range, dishwasher, micro-hood, and Quartz Countertops. Choose from the available Farmhouse design "Willet" or Mid-Century design "Elk Park" floor plan options. Specials are estimated at $250/month and General Taxes are estimated at $4,300/year. HOA dues for commons area maintenance are estimated at $360/year. Estimated completion/move-in dates of mid-June to early July.
- Type:
- Other
- Sq.Ft.:
- 1,504
- Status:
- Active
- Beds:
- 3
- Lot size:
- 0.22 Acres
- Year built:
- 2024
- Baths:
- 2.00
- MLS#:
- 638226
- Subdivision:
- Goddard
ADDITIONAL INFORMATION
NEW CONSTRUCTION, 3-Bedroom, 2 Bathroom, 3-Car Garage Open Living Concept Homes on Slab in Goddard! These brand new homes by Sharp Homes, Inc. feature an open welcome entry, vaulted ceilings in the great room, large kitchen island, walk-in pantry, dining area plus eating bar at island, large primary suite with attached bathroom with two sinks, shower, huge walk-in closet, two additional bedrooms in this split plan, both with walk-in closets, and ample storage in a separate large "Costco" storage closet, coat closet, and partially covered patio. The kitchen features a stainless appliance package including a slide in gas range, dishwasher, micro-hood, and Quartz Countertops. Choose from the available Farmhouse design "Willet" or Mid-Century design "Elk Park" floor plan options. Specials are estimated at $250/month and General Taxes are estimated at $4,300/year. HOA dues for commons area maintenance are estimated at $360/year. Estimated completion/move-in dates of mid-June to early July.
$369,900
1228 Outland Ct Goddard, KS 67052
- Type:
- Other
- Sq.Ft.:
- 2,035
- Status:
- Active
- Beds:
- 4
- Lot size:
- 0.19 Acres
- Year built:
- 2023
- Baths:
- 3.00
- MLS#:
- 638214
- Subdivision:
- Rustic Creek
ADDITIONAL INFORMATION
New home! Start with the 3+ tandem garage for you car lovers, walk into the open concept living with electric fireplace, kitchen island with eating bar, and granite countertops. Head downstairs to enjoy the large family room with wet bar, bathroom, and two bedrooms. Outside includes covered deck, sprinkler system, irrigation well, sod and landscaping. This home has it all for everyone in the family. Models open daily 1-5 or by appointment
- Type:
- Other
- Sq.Ft.:
- 2,601
- Status:
- Active
- Beds:
- 3
- Lot size:
- 0.22 Acres
- Year built:
- 2022
- Baths:
- 3.00
- MLS#:
- 638051
- Subdivision:
- Arbor Creek
ADDITIONAL INFORMATION
Step into this gorgeous home with an open layout and large windows that bathe the space in natural light. The kitchen has granite counters, a vented hood, and upgraded cabinets, while a custom drop zone/mud bench add convenience and style. The primary bedroom features a luxurious spa-like bathroom with elegant touches. Unwind on the covered deck and entertain in style with the wet bar in the basement for memorable family nights. The basement bedrooms are framed so you can really get a feel for the space. Additionally, the neighborhood boasts great amenities such as a clubhouse, pool, gym, park, and pickleball courts. Located in the sought-after Goddard Public School District and within walking distance to schools. This home is truly a sanctuary of comfort and sophistication. Welcome to your new haven!
- Type:
- Other
- Sq.Ft.:
- 2,691
- Status:
- Active
- Beds:
- 5
- Lot size:
- 0.22 Acres
- Year built:
- 2021
- Baths:
- 3.00
- MLS#:
- 638045
- Subdivision:
- Arbor Creek
ADDITIONAL INFORMATION
Introducing your move-in ready new build that exhibits character and cozy comfort! From the elegant and functional design to the high-end finishes, this home is a true gem. Enjoy special exterior farmhouse features like a wooden porch swing, shutters, and designer garage doors. Inside, custom hand-built cabinetry and built-ins surrounding the fireplace add unique charm. The home features an open kitchen with a walk-in pantry, custom wood hood, and beautiful engineered hardwood flooring. Relax on the covered deck while enjoying music from speakers throughout. The primary bedroom offers a luxurious bathroom with a large shower, double vanities, and a spacious walk-in closet. A reverse osmosis system ensures purified water. In the basement, a delightful family room with a wet bar awaits for family game nights. Additionally, the neighborhood boasts great amenities such as a clubhouse, pool, gym, park, and pickleball courts. Located in the sought-after Goddard Public School District and within walking distance to schools, this home offers the perfect blend of style, comfort, and convenience. Welcome home!
- Type:
- Other
- Sq.Ft.:
- 3,434
- Status:
- Active
- Beds:
- 4
- Lot size:
- 0.52 Acres
- Year built:
- 1974
- Baths:
- 3.00
- MLS#:
- 638040
- Subdivision:
- Miles West Wind Lake Estates
ADDITIONAL INFORMATION
This all brick home boasts a completely remodeled gourmet kitchen, complete with new cabinets, granite countertops and all new stainless appliances. The 60 inch picture window overlooks a bright sunroom, with plenty of natural light for plants and year round entertaining. Main floor living room is accented by custom builtins and large wood burning fireplace. This home has four bedrooms with an additional main floor office space, great for anyone who wants to work from home. The master bedroom with attached bath has been remodeled with double vanity's, walk in closet and a heated jacuzzi tub. The basement is recently finished. Walking down the stairs you enter into a family room flowing into a secondary room, for kids or exercise equipment. The basement storage room is oversized with 48 feet of 3 tier shelving for all your seasonal storage and keepsakes. This home sits on a 1/2 acre with a completely fenced back yard. A 12 foot gate is in place for access to build a shop or detached garage. This home has no specials and a $60 a year HOA dues. Goddard school district. Eisenhower high school. Home warranty included. The current VA loan is assumable by an eligible qualified veteran, at an interest rate of 2.99%.
$399,900
146 E Poplar Cir Goddard, KS 67052
- Type:
- Other
- Sq.Ft.:
- 2,753
- Status:
- Active
- Beds:
- 4
- Lot size:
- 0.22 Acres
- Year built:
- 2022
- Baths:
- 3.00
- MLS#:
- 637849
- Subdivision:
- Rustic Creek
ADDITIONAL INFORMATION
This new home features 4 bedrooms, 3 bathrooms, open concept living, large walk-in pantry, eating bar, and granite counter tops, large living room with electric fireplace and vaulted ceilings. View out basement is finished with two bedrooms, 1 bathroom, and large family room. Sod, sprinkler system, and irrigation well are included with this home. MODEL OPEN DAILY 1-5 OR BY APPOINTMENT.
$720,000
15802 W Sheriac St Goddard, KS 67052
- Type:
- Other
- Sq.Ft.:
- 3,718
- Status:
- Active
- Beds:
- 5
- Lot size:
- 0.28 Acres
- Year built:
- 2021
- Baths:
- 5.00
- MLS#:
- 637773
- Subdivision:
- Pike
ADDITIONAL INFORMATION
Welcome to this exceptional 5-bedroom, 5-bathroom masterpiece, complete with a 3-car garage, built by Craig Sharp. Get ready to be captivated by the contemporary design and lavish upgrades that grace every aspect of this home. Upon entering, you'll be greeted by a charming front courtyard, meticulously landscaped and featuring a tranquil bubbler—a serene retreat that sets the stage for the sophistication within. The architectural lines and color palette are extravagant, enhancing the overall aesthetics of this modern appeal. Inside, the attention to detail is evident. From the custom window treatments to the convenient landing area off the garage, main floor laundry-every feature has been carefully curated for your comfort and enjoyment. The heart of the home lies in the expansive and open living area, seamlessly connected to the gourmet kitchen adorned with sleek finishes. The kitchen boasts a striking 10' waterfall island, perfect for entertaining and culinary endeavors, along with a spacious walk-in pantry for added convenience. Step outside to explore the beautiful landscaped backyard, complete with a rockway drainage system that combines beauty with practicality. The enclosed lanai provides the perfect setting for outdoor gatherings or simply unwinding with the tranquility of your surroundings. Don't miss out on this opportunity to own a newer Craig Sharp build along with all the additional upgrades the owners have added after they purchased it.
$415,000
725 N Casado St Goddard, KS 67052
- Type:
- Other
- Sq.Ft.:
- 2,764
- Status:
- Active
- Beds:
- 5
- Lot size:
- 0.26 Acres
- Year built:
- 2021
- Baths:
- 3.00
- MLS#:
- 637772
- Subdivision:
- Clover Leaf Farms
ADDITIONAL INFORMATION
Come on out and see this Beautiful Custom Built Home w/ 5 Bedrooms, 3 Baths and Oversized 3 car Garage with an Overhead door on the back on the 28' 3rd Car stall :) Finished View-out Basement includes a HUGE Family Room, 4th and 5th bedrooms & 3rd bath. Privacy Fenced in Back Yard, Sod, Sprinklers and Irrigation well. Tons of Upgrades inside include Granite countertops in kitchen, Quartz countertops in Master and hall baths, Luxury Vinyl Planks in Main Living area. Luxury Master Bath upgrades, Drop Zone with Bench & Hooks. Walk in Pantry, Walk in Closet, Class 4 Roof Shingles, Concrete Siding, Stone Accents on the Front of the home, Wood Burning Fireplace w/ gas Starter & Blower. Upgraded Appliances, sink and Faucet. Security System and Sooo Much MORE! Must See !
$699,900
16221 W Sheriac Ct Goddard, KS 67052
- Type:
- Other
- Sq.Ft.:
- 4,108
- Status:
- Active
- Beds:
- 6
- Lot size:
- 0.31 Acres
- Year built:
- 2020
- Baths:
- 3.00
- MLS#:
- 636976
- Subdivision:
- Pike
ADDITIONAL INFORMATION
Located in the esteemed Goddard School District, this magnificent home is nestled within the desirable Talia Addition. Boasting a generous 6 bedrooms and 3 bathrooms, this residence offers ample space for comfortable living. Spanning an impressive 4,000 square feet, every corner of this home exudes luxury and functionality. Convenience meets practicality with the inclusion of a main level large laundry room. As you step downstairs, you'll be greeted by the spaciousness of the 9-foot basement ceilings, which lend an airy ambiance to the entire lower level. The sixth bedroom, thoughtfully utilized as an office space, provides a secluded retreat for focused work or creative endeavors. The full basement offers endless possibilities for recreation and entertainment, featuring a stylish wet bar complete with a sitting bar, perfect for hosting gatherings or unwinding after a long day. The allure of outdoor living is effortlessly captured by the large backyard, which beckons with its expansive size and charm. Step out onto the extended deck, ideal for dining or simply soaking in the sunshine. Additionally, a back patio provides the perfect spot for relaxation and outdoor enjoyment. Whether you're seeking space for a growing family or simply desiring a sanctuary to call your own, this home offers an unparalleled blend of comfort, style, and sophistication. Call for a showing today. Don't miss out on this beauty!
- Type:
- Other
- Sq.Ft.:
- 5,300
- Status:
- Active
- Beds:
- 4
- Lot size:
- 19.39 Acres
- Year built:
- 1998
- Baths:
- 3.00
- MLS#:
- 636556
- Subdivision:
- Afton Lakeside Estates
ADDITIONAL INFORMATION
Going to Online Auction!! Subject to Seller Approval. Subject to Prior Sale. This property offers a unique living experience, nestled near a scenic wooded creek in your backyard and within walking distance of Lake Afton. Enjoy privacy and nature on this expansive 19.39 acre estate, featuring mature trees and an extraordinary outdoor setting. The property includes a 40x60 heated and air-conditioned outbuilding, perfect for a workshop or recreational space, complete with a full kitchen, restroom, shower, and security systems. The residence itself spans 5,300 square feet, constructed with ICF (concrete framed home) for outstanding quietness and efficiency. The entrance boasts a 13-foot vaulted ceiling, with high ceilings continuing throughout the main living area. Unique 1-1/8 inch padded sub-flooring ensures a quiet environment, ideal for entertaining numerous guests. An office near the entry provides a convenient workspace and is spacious enough to accommodate two desks. The lower level is designed for entertainment, featuring a spacious area with a wet bar, two additional bedrooms, a bathroom, and a concrete storm room for safety during severe weather. The property's large back deck offers a serene view and a perfect spot to unwind and watch the local wildlife. This home combines grandeur with practicality, offering a peaceful retreat with ample space and modern amenities. Bidding starts at $400,000.
$550,000
202 S Wellcrest Ct Goddard, KS 67052
- Type:
- Other
- Sq.Ft.:
- 3,520
- Status:
- Active
- Beds:
- 5
- Lot size:
- 0.3 Acres
- Year built:
- 2022
- Baths:
- 3.00
- MLS#:
- 636291
- Subdivision:
- Pike
ADDITIONAL INFORMATION
Welcome home to your better than new home in one of Wichita's most sought after neighborhoods! This 2022 custom built home by TW Customs is everything you want in a new home - without all the headache of a new home!! With over 1800 square feet of living space on the main floor, you will have plenty of room to spread out! The open floor plan offers beautiful wood flooring, large dining space, massive windows with electric shades, and a gorgeous tiled electric fireplace all welcome you in as you walk through the front door. There is nothing lacking in this gorgeous kitchen. With an impressive range hood, quartz counters, ample cabinets and counter space, as well as a large pantry, you'll have everything you could want and more! This home offers a split bedroom floor plan, offering a tranquil space in the primary suite. The bedroom is spacious, and the accent wall really sets the space apart. The primary bathroom is heavenly, with a large standalone tub, tiled shower, and double vanity with LOTS of storage. The primary closet offers tons of space, a bench for comfort, and a window for natural light. Rounding out the main floor are two additional bedrooms with high ceilings, a full bathroom, a large laundry room, and a mudroom/drop zone that will keep things neat and tidy as you come in from the garage. Heading downstairs, you can't miss the grand staircase with a floor to ceiling window. The basement offers so much space!! The large family room is perfect for entertaining, and the wet bar with a dishwasher and large island only add to the fun! The basement is finished out with two good sized bedrooms, an additional full bathroom, and a storage area. Outside the home, you'll appreciate that the Sellers have already taken care of sodding, landscaping, and fencing this large yard! with plenty of back patio space, you'll love spending time outside! The Talia neighborhood is second to none when it comes to amenities! As a Talia resident, you'll have access to ponds, greenspace, playground, pool with cabanas and a fire pit, and a clubhouse with an indoor sport court, workout area, and a gathering space! WOW! Schedule your showing of this gorgeous home today - it won't last long!
$355,525
1135 Hazel Ln Goddard, KS 67052
- Type:
- Other
- Sq.Ft.:
- 1,420
- Status:
- Active
- Beds:
- 3
- Lot size:
- 0.26 Acres
- Year built:
- 2022
- Baths:
- 2.00
- MLS#:
- 636155
- Subdivision:
- Arbor Creek
ADDITIONAL INFORMATION
This is award winning layout is being built in Arbor Creek on a nice corner lot next to a berm, this mid-level walk-out home features a gorgeous front elevation with black windows and gabled roof. Entering the home you will find an open living room kitchen design. There is plenty of windows for natural lighting, shiplap at the electric fireplace, floating shelves and upgraded flooring. Keystone has upgraded the kitchen with painted cabinets, under counter lighting, tall cabinets, soft close drawers, decorative exhaust at the hood and today's style hardware on cabinets. This plan is a mid-level walk-out basement to a concrete patio. You will find that this home has upgraded features to include high efficiency HVAC, garage door openers, tall vanities, upgraded door hardware, granite counter tops, wash sink in the laundry and so much more! Some information is estimated and cannot be guaranteed. Options and pricing are subject to change without notice.
$419,233
134 Poplar Goddard, KS 67052
- Type:
- Other
- Sq.Ft.:
- 2,465
- Status:
- Active
- Beds:
- 4
- Lot size:
- 0.25 Acres
- Year built:
- 2024
- Baths:
- 3.00
- MLS#:
- 635735
- Subdivision:
- Rustic Creek
ADDITIONAL INFORMATION
Enjoy this 4 bedroom, 3 bathroom home on a private lot. Open concept with large kitchen island, granite countertops, electric fireplace and that is just the start. Entertain in your basement family room complete with wet bar. Head outside and the work has been done with the sod, sprinkler system, and irrigation well. This is a must see. Models and move in ready homes open daily 1-5 or by appointment.
$324,900
2402 Eastridge St Goddard, KS 67052
- Type:
- Other
- Sq.Ft.:
- 2,824
- Status:
- Active
- Beds:
- 3
- Lot size:
- 0.38 Acres
- Year built:
- 2003
- Baths:
- 3.00
- MLS#:
- 630818
- Subdivision:
- St Andrews Place
ADDITIONAL INFORMATION
Welcome to this spacious 3 bed 3 bath home located in the St. Andrews Place subdivision in Goddard. The home boasts 2700+ finished square feet with plenty of room for everyone. When you pull up you will noticed a landscaped lawn, exterior paint done in the summer of 2022, and a new roof done in September of 2023. Inside you will find an open floor plan with luxury vinyl floors and new paint throughout the main level. In the owners suite you will find a nice retreat with new carpet, spacious bathroom, and walk in closet. In the finished basement you will find a HUGE family/rec room, as well as a bedroom, bathroom, and plenty of storage. As if that were not enough all the carpet in the basement is brand new, and the basement bedroom and bathroom both have new paint as well. The home was designed to have 4 bedrooms if desired so there is room for it to be added in the basement. Additionally the hot water tank was replaced in 2022, new AC and furnace in 2019, new windows on the south and west side of the home on the main level summer of 2023, new garage door opener and spring in the summer of 2022, all to provide you with maintenance free living. The sellers are offering a $5,000.00 buyers credit to help with any upgrades or changes that they would like to make.
$367,500
1219 N Main St Goddard, KS 67052
- Type:
- Other
- Sq.Ft.:
- 1,806
- Status:
- Active
- Beds:
- 3
- Lot size:
- 0.31 Acres
- Year built:
- 2023
- Baths:
- 2.00
- MLS#:
- 630774
- Subdivision:
- Rustic Creek
ADDITIONAL INFORMATION
NEW HOME! 3 bedroom, 2 bathroom, new construction, zero entry, slab home. Enjoy the open concept living with large kitchen island, electric fireplace, walk-in pantry, LPV flooring, and granite countertops. Models are open daily 1-5 or by appointment.
$355,000
1223 N Main St Goddard, KS 67052
- Type:
- Other
- Sq.Ft.:
- 2,258
- Status:
- Active
- Beds:
- 4
- Lot size:
- 0.25 Acres
- Year built:
- 2023
- Baths:
- 3.00
- MLS#:
- 622394
- Subdivision:
- Rustic Creek
ADDITIONAL INFORMATION
MOVE INTO YOUR NEW HOME BEFORE THE HOLIDAYS! Come check out Goddard's newest housing addition. Neighborhood includes two ponds and a community (city) park. This 4 bedroom, 3 bathroom, home is perfect for the growing family. Main floor boast large open concept living with electric fireplace, granite countertops and LPV flooring. Split bedroom floorplan, puts the primary away from the spare bedrooms. Primary bath has shower, two sinks, and granite countertops. Head downstairs to the large family room, 2 bedroom, and full bathroom. Model Home open daily 1-5.
Andrea D. Conner, License 237733, Xome Inc., License 2173, AndreaD.Conner@xome.com, 844-400-XOME (9663), 750 Highway 121 Bypass, Ste 100, Lewisville, TX 75067
Information being provided is for consumers' personal, non-commercial use and may not be used for any purpose other than to identify prospective properties consumers may be interested in purchasing. This information is not verified for authenticity or accuracy, is not guaranteed and may not reflect all real estate activity in the market. © 1993 -2024 South Central Kansas Multiple Listing Service, Inc. All rights reserved
Goddard Real Estate
The median home value in Goddard, KS is $183,500. This is higher than the county median home value of $141,100. The national median home value is $219,700. The average price of homes sold in Goddard, KS is $183,500. Approximately 72.88% of Goddard homes are owned, compared to 22.63% rented, while 4.48% are vacant. Goddard real estate listings include condos, townhomes, and single family homes for sale. Commercial properties are also available. If you see a property you’re interested in, contact a Goddard real estate agent to arrange a tour today!
Goddard, Kansas has a population of 4,173. Goddard is more family-centric than the surrounding county with 50.25% of the households containing married families with children. The county average for households married with children is 32.43%.
The median household income in Goddard, Kansas is $62,639. The median household income for the surrounding county is $52,841 compared to the national median of $57,652. The median age of people living in Goddard is 32.1 years.
Goddard Weather
The average high temperature in July is 91.8 degrees, with an average low temperature in January of 21.8 degrees. The average rainfall is approximately 34.6 inches per year, with 13.6 inches of snow per year.
