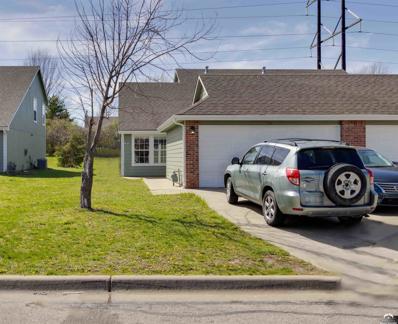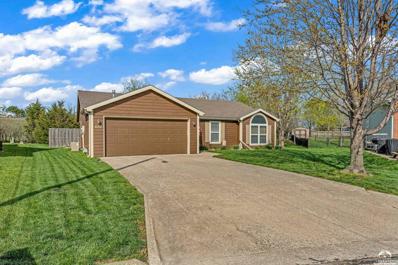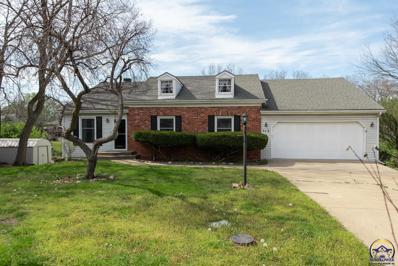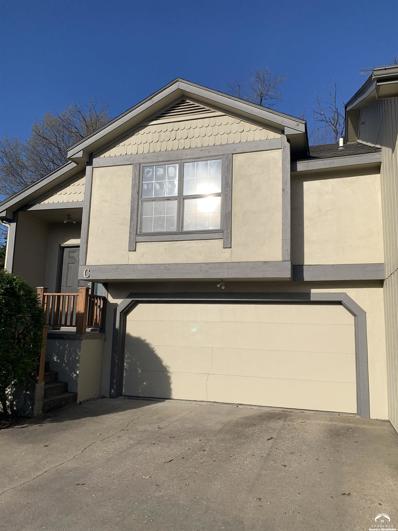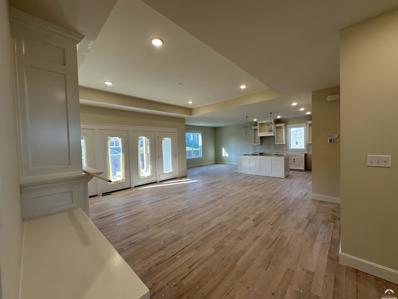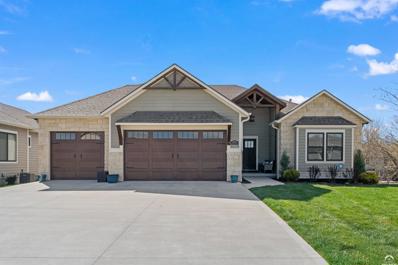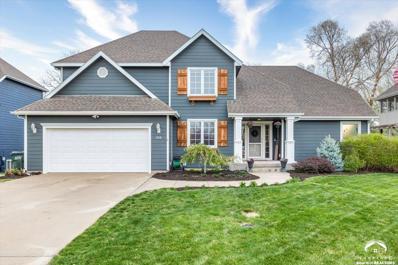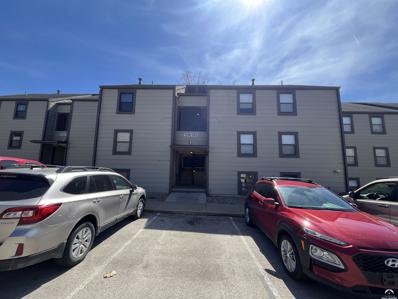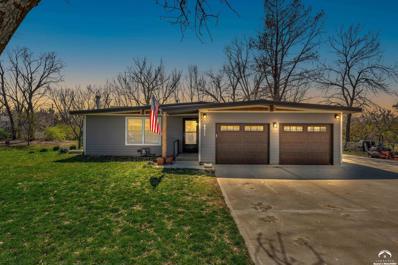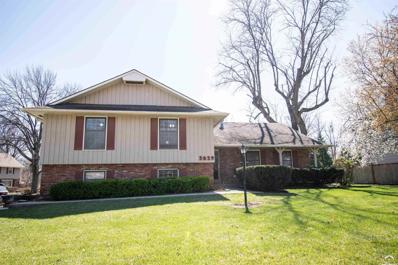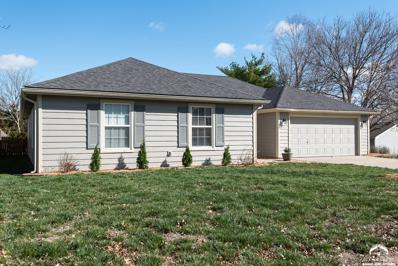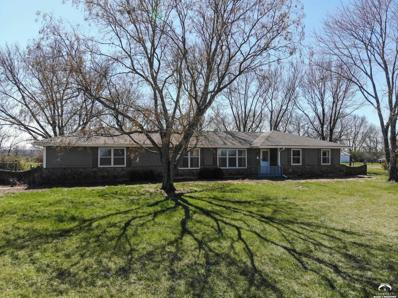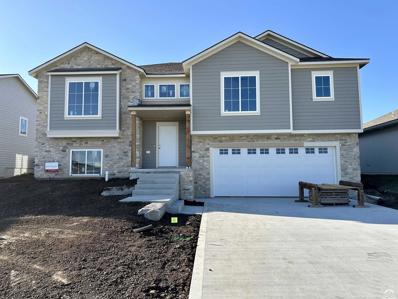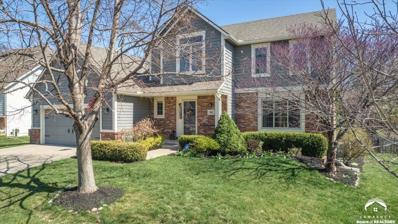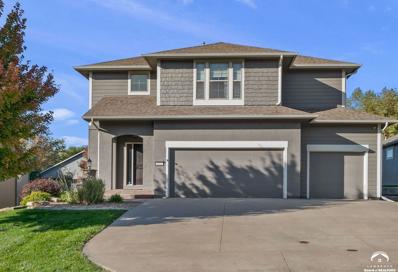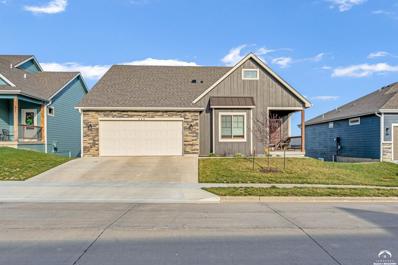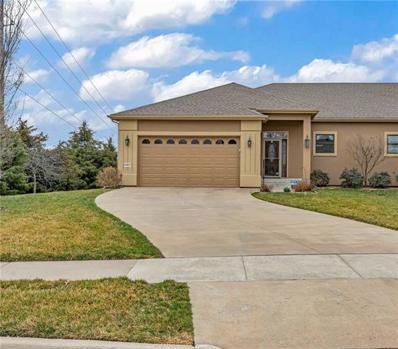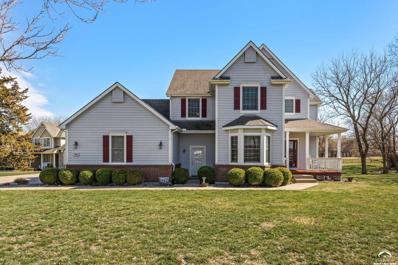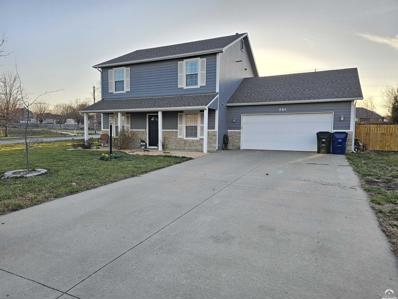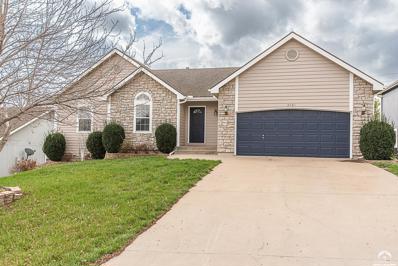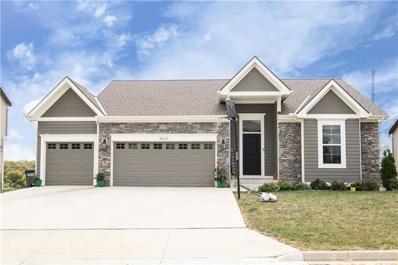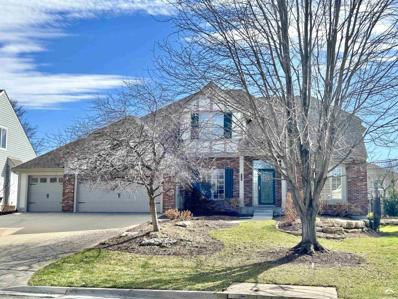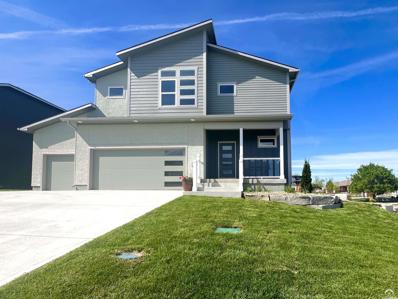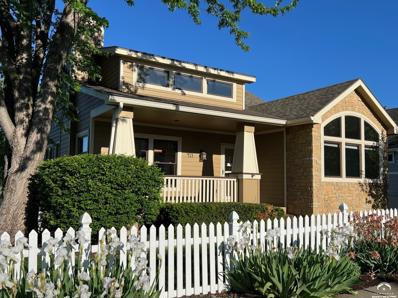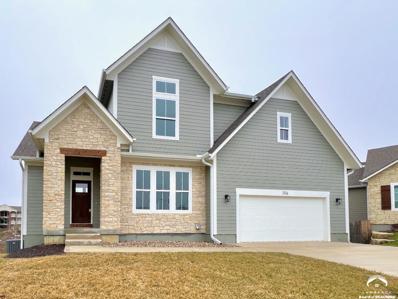Lawrence KS Homes for Sale
- Type:
- Townhouse
- Sq.Ft.:
- n/a
- Status:
- Active
- Beds:
- n/a
- Year built:
- 2001
- Baths:
- 2.00
- MLS#:
- 160816
- Subdivision:
- Deerfield Woods
ADDITIONAL INFORMATION
Investor opportunity in northwest Lawrence! This 3-bedroom, 2-bathroom is ready for the next owner; two bedrooms are even on the main level. The exterior has just received a new coat of paint. The current lease runs through October 2024. Tenant's rights, requiring 24 hours' notice for any showings.
- Type:
- Single Family
- Sq.Ft.:
- n/a
- Status:
- Active
- Beds:
- n/a
- Year built:
- 1999
- Baths:
- 2.00
- MLS#:
- 160807
ADDITIONAL INFORMATION
Come and see this lovely three bedroom ranch on a large lot! Nestled at the end of a quiet cul-de-sac, this home offers a generous living room with a vaulted ceiling, open kitchen and dining space, and a large primary bedroom. A tremendous amount of yard space and mature trees behind the house as well. Truly a place to call home. Take some time to see for yourself!
$310,000
313 Tallgrass Ct Lawrence, KS 66049
- Type:
- Other
- Sq.Ft.:
- 2,732
- Status:
- Active
- Beds:
- 4
- Lot size:
- 0.23 Acres
- Year built:
- 1984
- Baths:
- 3.00
- MLS#:
- 233546
- Subdivision:
- Westland Addition
ADDITIONAL INFORMATION
Lots of Space on a Cul- de- sac lot, Finished sq ft is 2732 sq ft, 4 bedrooms, 3 baths. A great location and nice yard. Home has lots of extra space, includes the pool table and a full walk out basement for your family room and extra bedroom. Newer double pane vinyl windows, vinyl siding, and a storage shed on the large lot all add to the value. Sq ft and room sizes are approx, buyer to verify. Selling home in as is condition and is priced accordingly.
- Type:
- Townhouse
- Sq.Ft.:
- n/a
- Status:
- Active
- Beds:
- n/a
- Year built:
- 1988
- Baths:
- 2.00
- MLS#:
- 160801
ADDITIONAL INFORMATION
Don't miss the opportunity to own this 2 bedroom plus 1 non-conforming/3 bathroom townhome in a quiet cul-de-sac. Fantastic central location just blocks from the KU campus. Featuring covered composite deck, bamboo flooring, granite, SS appliances, washer, dryer, new hot water heater, dishwasher and newer HVAC all that and an HOA for your lawn, snow and sprinkler.
- Type:
- Single Family
- Sq.Ft.:
- n/a
- Status:
- Active
- Beds:
- n/a
- Year built:
- 2024
- Baths:
- 2.00
- MLS#:
- 160794
- Subdivision:
- Kellyn Addition
ADDITIONAL INFORMATION
Spacious new construction home in NW Lawrence. You'll feel right at home with warm finishes and details throughout. Large kitchen w/ pantry opens to a bright living room and eat-in dining area. Oversized 2 car garage with room for storage. Sip morning coffee or unwind at the end of the day on your back covered deck. August estimated completion date.
$712,500
1101 Juniper Lane Lawrence, KS 66049
- Type:
- Single Family
- Sq.Ft.:
- n/a
- Status:
- Active
- Beds:
- n/a
- Year built:
- 2020
- Baths:
- 3.00
- MLS#:
- 160770
- Subdivision:
- Cedar Grove (biltmore & Legends)
ADDITIONAL INFORMATION
Beautiful Home with Great Curb Appeal! Quality built with a functional floor plan and very spacious rooms throughout. Stunning 17X11 sun room allows for copious natural light and beckons you to come sit awhile. It provides the potential to be your 5th bedroom. All the desirable amenities and more in this lovely home. North living room wall boasts a wall-to-wall shelving unit that provides ample space for your books or your favorite art pieces. This unit surrounds the cozy direct vent fireplace. Kitchen area is off the chain! Gorgeous granite countertops, situated upon custom alder wood cabinetry, which creates a beautiful and elegant look. Oh, did I mention soft closing drawers and cabinet doors? Couple this with the enormous kitchen island and you just can't help but be inspired to feed and entertain your family and friends. Fire up the high end gas stove and get that gourmet meal on the table. Custom range hood "tops" it all off. Nice roomy pantry with microwave oven and wine fridge. You will also love the spacious laundry and mudroom. Beautiful primary suite with oversized shower, double sinks, alder wood cabinet, and an great closet! There's a 2nd bedroom with a pretty window bench & full bath on main level as well. You be impressed with the entry way and attractive staircase. Rich dark trim work accents the wood flooring, luxury tile, and carpeting. The 3rd & 4th bedrooms have large closets too. They are located in the finished walk-out basement along with a 29X18 family room which offers endless possibilities. Nice wet bar. Storage area could be a non-conforming bedroom, office, craft room, or home gym. In the fenced backyard you'll find a nice patio and manicured yard surrounded by a metal, wrought iron style fence. Awesome 3 car garage, extra parking on the drive, and a sprinkler system. Free State, Southwest, Langston Hughes, Rock Chalk Park, restaurants, shopping, and entertainment are all nearby. Easy access to K-10/I-70.
$495,000
820 Justin Street Lawrence, KS 66049
- Type:
- Single Family
- Sq.Ft.:
- n/a
- Status:
- Active
- Beds:
- n/a
- Year built:
- 1994
- Baths:
- 4.00
- MLS#:
- 160765
ADDITIONAL INFORMATION
Looking for your own private retreat in the Quail Run neighborhood? Look no further! The beautifully updated 6 bedroom, 4 bath boasts a highly sought-after main level primary suite and laundry room. Step out onto the deck and take in the serene views. The updated kitchen is a chef's delight, complete with a spacious pantry. Home also includes a rain collection system that pumps directly into the irrigation system. Pride of ownership shines on this meticulously cared for property. Don’t miss out on the opportunity to call this stunning residence your new home.
- Type:
- Condo
- Sq.Ft.:
- n/a
- Status:
- Active
- Beds:
- n/a
- Year built:
- 1979
- Baths:
- 1.00
- MLS#:
- 160757
ADDITIONAL INFORMATION
Lower level condo just minutes from KU campuses, bus route, and the new train station. This condo neighbors the Orchards Executive golf course, features a covered parking space, and an outdoor pool area. Selling AS-IS, inspections are welcome!
- Type:
- Single Family
- Sq.Ft.:
- n/a
- Status:
- Active
- Beds:
- n/a
- Lot size:
- 1.1 Acres
- Year built:
- 1972
- Baths:
- 2.00
- MLS#:
- 160675
ADDITIONAL INFORMATION
Price Improvement! Welcome to your dream home nestled on a spacious one-acre lot, offering the perfect feel of rural tranquility and urban convenience. This multi-level gem boasts 4 bedrooms, 3 baths, and a 2-car garage, complemented by stainless steel appliances, quartz countertops, and elegant hardwood floors throughout. The heart of the home features an open kitchen, ideal for culinary delights and gatherings. Enjoy two inviting living areas, each adorned with a wood-burning fireplace, creating cozy atmospheres for relaxation and entertainment. Adding to its allure is a luxurious attached guest house, complete with 1 bedroom, 1 bath, and its own 1-car garage. The guest house exudes comfort with radiant heat flooring, ensuring warmth in the cooler months. A separate driveway and entrance provide privacy and convenience for guests. With its serene ambiance and ample space, this property feels like a retreat in the middle of town, offering the best of both worlds. Don't miss the opportunity to make this extraordinary property your new home.
$310,000
3029 Trail Road Lawrence, KS 66049
- Type:
- Single Family
- Sq.Ft.:
- n/a
- Status:
- Active
- Beds:
- n/a
- Year built:
- 1971
- Baths:
- 3.00
- MLS#:
- 160654
ADDITIONAL INFORMATION
This inviting and spacious home, located on a generous corner lot, sits on one of Deerfield's most picturesque streets. Step inside to discover a large living room, flowing into the dining and kitchen area, complemented by a cozy lower level family room. From here, walk onto a covered patio, ideal for hosting gatherings and enjoying outdoor living. Upstairs, three generously sized bedrooms await, each boasting ample closet space. The primary bedroom has its own ensuite bathroom, featuring a recently installed shower. All tax and measurement information provided is approximate and priced with necessary repairs taken into consideration. Bring your imagination and customize this house into your dream home!
- Type:
- Single Family
- Sq.Ft.:
- n/a
- Status:
- Active
- Beds:
- n/a
- Year built:
- 1996
- Baths:
- 2.00
- MLS#:
- 160650
- Subdivision:
- Lonetree Subdv.
ADDITIONAL INFORMATION
Well sited and sized. One level home (just under 1900 SF) is located on a 1/4+ acre fenced lot, with a flat driveway and a 14x22 patio just off of the kitchen/hearth room that will beckon you outdoors. A deep rear lawn that is complete with green space beyond the rear fence awaits! Home offers 4 bedrooms and multiple storage areas both in the home and garage areas. FP is wood burning. Freshly painted exterior. Hurry! A well maintained home in a special and quiet NW location. SF apx.
$399,000
687 N 1457 Road Lawrence, KS 66049
- Type:
- Other
- Sq.Ft.:
- n/a
- Status:
- Active
- Beds:
- n/a
- Lot size:
- 1.1 Acres
- Year built:
- 1973
- Baths:
- 2.00
- MLS#:
- 160644
ADDITIONAL INFORMATION
Ranch style farmhouse sitting in the middle of three stretched out acres! This gorgeous setting overlooking Clinton Lake is ready for your personal touch! Two living areas, three bedrooms and a full unfinished basement! Two large outbuildings, including a 100 ft barn that was previously used to raise chickens. An oversized garage for additional tools and hobbies. This might be your chance to have that county estate you've desired to find! Take a look today!
- Type:
- Single Family
- Sq.Ft.:
- n/a
- Status:
- Active
- Beds:
- n/a
- Year built:
- 2024
- Baths:
- 2.00
- MLS#:
- 160641
- Subdivision:
- Kellyn Addition
ADDITIONAL INFORMATION
Spacious new construction home in NW Lawrence. You'll feel right at home with warm finishes and details throughout. Large kitchen with pantry opens to a bright living room and eat-in dining area. Oversized 2 car garage with room for storage. Sip morning coffee or unwind at the end of the day on your back covered deck. May estimated completion date.
- Type:
- Single Family
- Sq.Ft.:
- n/a
- Status:
- Active
- Beds:
- n/a
- Year built:
- 2003
- Baths:
- 4.00
- MLS#:
- 160666
- Subdivision:
- Fox Chase Addn
ADDITIONAL INFORMATION
No shortage of natural light in this beauty! New windows shine light on all that this home has to offer. 2 stories allow plenty of space to come together in the living areas and separation when needed. Kitchen, break fast nook, and living room create an expansive open space for gatherings! The backyard is not short on space either - plenty of green space, a basketball court, stamped concrete patio, and fire pit create the ultimate ambiance! After that, finish your day off in the serene (and freshly remodeled) primary bathroom suite which includes His & Hers closets. Don't miss all the freshness and updates that this stunner has to offer! One year home warranty included.
- Type:
- Single Family
- Sq.Ft.:
- n/a
- Status:
- Active
- Beds:
- n/a
- Year built:
- 2012
- Baths:
- 3.00
- MLS#:
- 160594
- Subdivision:
- Monterey Bluffs
ADDITIONAL INFORMATION
Modern comfort and gorgeous open living space shines in this outstanding two-level home. Nestled in the heart of Monterrey Bluffs, a northwest Lawrence neighborhood gem, this home boasts 4 bedrooms, 4 baths with over 3,300 square feet. Spacious living room, an elegant dining area, and open kitchen with large island & expansive pantry. The primary suite provides a comfortable refuge with a large walk-in closet and a tiled walk-in shower. 2nd story laundry room, adds everyday convenience. With a 3-car garage, finished basement, outdoor deck, and large sprawling fenced and well-maintained yard, this home is perfect for relaxing or entertaining. Conveniently located to I-70, K-10 bypass, KU, West Lawrence shopping and downtown Lawrence entertainment.
- Type:
- Single Family
- Sq.Ft.:
- n/a
- Status:
- Active
- Beds:
- n/a
- Year built:
- 2022
- Baths:
- 3.00
- MLS#:
- 160588
ADDITIONAL INFORMATION
This Lovely 4 Bedroom, 3 Bathroom home offers an open living concept and tasteful finishes throughout. The living room features a beautiful fireplace, and a wall of windows that provide natural light. Features include: gourmet kitchen with gas range, marble countertops, spacious eating area and large island for additional seating. Primary bedroom and second bedroom are on the main level, with two additional bedrooms in finished walkout basement. There is a family room in the lower level for fun and games. You will enjoy the covered deck and the patio off the lower level for additional outdoor living. This home is located in desired Hutton Farms West. A gated community with HOA.
$470,000
993 Coving Drive Lawrence, KS 66049
- Type:
- Townhouse
- Sq.Ft.:
- 2,551
- Status:
- Active
- Beds:
- 4
- Lot size:
- 0.23 Acres
- Baths:
- 3.00
- MLS#:
- 2477107
- Subdivision:
- Other
ADDITIONAL INFORMATION
This delightful townhome offers spacious living in a convenient location. The main floor features an open concept design, seamlessly connecting the living area, kitchen, and dining space, and exits to a covered deck - perfect for enjoying morning coffee or afternoon tea. The walkout basement features a nice-size family room with 2 bedrooms and a bathroom. Backs up to a wooded area. HOA takes care of the lawn, snow removal, and water for the sprinkler system. Close to 1-70 and K10, trails, and Rock Chalk Park. PRIVATE REMARKS
$700,000
903 N 1464 Road Lawrence, KS 66049
- Type:
- Single Family
- Sq.Ft.:
- n/a
- Status:
- Active
- Beds:
- n/a
- Lot size:
- 1.1 Acres
- Year built:
- 2005
- Baths:
- 3.00
- MLS#:
- 160542
- Subdivision:
- Lake Estates
ADDITIONAL INFORMATION
Immaculate two-story walkout in Lake Estates! Nestled on 1.1 acres just beyond city limits and 5 miles from Clinton Lake, this home is waiting to be your everyday oasis. Natural light floods the space, reflecting off gleaming hard wood floors, highlighting the two-story entry and lofty ceilings. Cozy up to one of two fireplaces, host holiday dinners in the formal dining room, enjoy the wine cellar with fellow enthusiasts, relax on the expansive screened deck, or unwind on the covered front porch. From the perennial asparagus patch, dry creek bed, cozy fire pit, and direct access to the Lawrence Loop trail - this backyard offers you a serene retreat. Updates include new mechanical systems, carpet, and screened in deck. Plenty of storage with 3 car garage and unfinished space in basement. This home has been pre inspected. Don't miss out on a chance to make this your everyday oasis - schedule a showing today!
- Type:
- Single Family
- Sq.Ft.:
- n/a
- Status:
- Active
- Beds:
- n/a
- Year built:
- 2003
- Baths:
- 3.00
- MLS#:
- 160536
ADDITIONAL INFORMATION
Back on the market at no-fault to seller after buyer financing fell through! Well kept 3bed 2.5bath 2story home conveniently located on a corner of a Northwest Lawrence cul-de-sac! This spacious and well thought out floorplan has great 1st floor flow featuring a large galley kitchen with built in office space, flex room, main floor laundry/half bath, and a large living room with fireplace. Upstairs you have an excellent primary suite with room to roam plus the other two bedrooms and hall bath to complete level 2. Great curb appeal on a large lot with 2 car garage! Come see it today!
- Type:
- Single Family
- Sq.Ft.:
- n/a
- Status:
- Active
- Beds:
- n/a
- Year built:
- 2002
- Baths:
- 3.00
- MLS#:
- 160508
ADDITIONAL INFORMATION
Welcome to this stunning 5 bedroom ranch home with a walkout basement, where modern luxury meets classic charm. This home has been meticulously updated, boasting new interior and exterior paint that enhances its curb appeal. As you step inside, you'll be greeted by a spacious and inviting living area, adorned with new flooring that complements the home's design. The heart of this home is in the kitchen, featuring beautiful granite countertops, providing both style and functionality for all your culinary endeavors. With 5 well-appointed bedrooms, there's ample space for all. The primary bedroom offers it's own bathroom, ensuring privacy. The walkout basement provides endless possibilities for entertainment, relaxation, or even the potential for additional living space. Step outside onto the deck or patio to enjoy morning coffee or host gatherings. Situated in a desirable neighborhood, this home offers convenience and tranquility, making it the perfect place to call home!
- Type:
- Single Family
- Sq.Ft.:
- 3,000
- Status:
- Active
- Beds:
- 5
- Lot size:
- 0.21 Acres
- Year built:
- 2021
- Baths:
- 4.00
- MLS#:
- 2475299
- Subdivision:
- Other
ADDITIONAL INFORMATION
ONLY 2 YEARS OLD! Welcome to your new dream home - a stunning 5 bedroom, 4 bathroom home located in a prime location. As you enter the home, you will be greeted by a large entryway with beautiful wood floors leading into the open main- floor living area, perfect for entertaining guests! Sit by the fire and enjoy your amazing uninterrupted views out the back windows! The primary bedroom is located on the main level and comes with an on-suite bathroom and a walk-in closet that will leave you swooning. The custom cabinetry in the kitchen adds a touch of elegance to the already breathtaking home. Walk out on the large back deck that seems to overlook all of Lawrence, and enjoy every sunrise and sunset! The basement has tall ceiling and walks out to a patio. This is just the cherry on top of having a beautiful and complete space for the 3 bedrooms and 2 full bathrooms located on the lower level. You will never run out of space as the three-car garage offers ample room for all your vehicles and storage needs. Conveniently located near I70, this home is perfect for KC and Topeka commuters. This home is a steal at just $579,900. Don't wait too long to make this home yours as it won't be on the market for long. Schedule your viewing today before it's too late!!
$549,900
5117 Cody Court Lawrence, KS 66049
- Type:
- Single Family
- Sq.Ft.:
- n/a
- Status:
- Active
- Beds:
- n/a
- Year built:
- 2005
- Baths:
- 4.00
- MLS#:
- 160421
- Subdivision:
- Westwood Hills
ADDITIONAL INFORMATION
Tucked away on a beautiful quiet cul de sac, this quality Clemente built two story is ready for it’s new people. Enjoy the bright and open main level with great flow and generous spaces. The kitchen is outfitted with gorgeous cabinetry providing plentiful storage. Two stair ways leading to the second floor ad ease and efficiency. Rich wood floors throughout the main level strike a lovely contrast with the newly painted cabinetry. The Primary suite features a lovely bath with a large closet. The three car garage provides additional access to a beautiful fenced in backyard. Entertaining will be easy with the large rec room equipped with wet bar in the basement and the custom shaped patio and fire pit in the back. Westwood hills pool makes for easy access summer fun and a location that connects conveniently to walking and cycling trails.
- Type:
- Single Family
- Sq.Ft.:
- n/a
- Status:
- Active
- Beds:
- n/a
- Year built:
- 2024
- Baths:
- 2.00
- MLS#:
- 160374
- Subdivision:
- Monterey Bluffs
ADDITIONAL INFORMATION
Nestled on a picturesque corner lot, this stunning 2-story abode by Mallard Homes exudes contemporary elegance and functionality. Step into an open-concept main floor adorned with a spacious living area and an inviting covered deck, ideal for relaxation and entertainment. The gourmet kitchen boasts plenty of counter space and ample pantry storage, inspiring culinary adventures. Ascend to the upper level and retreat to the luxurious primary suite, complete with a double vanity, oversized shower, and an expansive walk-in closet. Three additional bedrooms, a flexible loft, and a secondary bathroom ensure ample space, privacy, and comfort. The finished walkout basement offers a fifth bedroom, family room, generous storage, and a patio, catering to every need.
$399,000
413 Vine Drive Lawrence, KS 66049
- Type:
- Single Family
- Sq.Ft.:
- n/a
- Status:
- Active
- Beds:
- n/a
- Year built:
- 1999
- Baths:
- 3.00
- MLS#:
- 160377
- Subdivision:
- Briarwood Addn
ADDITIONAL INFORMATION
One of the first homes constructed in Briarwood, 413 Vine. Exceptional and timeless craftsmanship by "J" Stewart, Terravest Custom Homes LLC. 25 years has ticked by swiftly, the trees have matured which helps realize the idea behind this unique neighborhood: New construction with vintage designs, small lots with alley access and a spacious two car garage. A modern Bungalow with Craftsman detailing. Main level primary bedroom and bath. The interior woodwork is exceptional. She's had a few stellar stewards and is ready for the next. The neighborhood is friendly and the living is easy. Who's next?
- Type:
- Single Family
- Sq.Ft.:
- n/a
- Status:
- Active
- Beds:
- n/a
- Year built:
- 2023
- Baths:
- 3.00
- MLS#:
- 160298
- Subdivision:
- Kellyn Addition
ADDITIONAL INFORMATION
New Construction Holcomb floor plan: The 2-story Holcomb with a basement is a great open and livable floor plan with space exactly where you would want it! On the main floor will find 2 eating areas, a large pantry, an open kitchen, half bath, and coat closet. Enjoy the relaxing ambiance of the beautiful stone fireplace in the living room. The main floor boosts beautiful hardwood floors and tons of natural light. On the 2nd floor you will find the spacious primary suite with both a shower and tub along with a walk in closet. Additionally, there are 2 other bedrooms on the 2nd floor with a shared jack and Jill bathroom. You will find the laundry room conveniently located near the primary bedroom. In the basement, you will find a wet bar, a family room, a bedroom, bathroom, and unfinished space for storage.
The data displayed on this page is confidential, proprietary, and copyrighted data of Lawrence Multiple Listing Service, Inc., of the Lawrence, Kansas, Board of REALTORS®, Copyright © 2024. Lawrence Multiple Listings Service, Inc., and Xome do not make any warranty or representation concerning the timeliness or accuracy of the data displaying herein. In consideration for the receipt of the data on this page, the recipient agrees to use the data solely for the non-commercial purpose of identifying a property in which the recipient has a good faith interest in acquiring.

Information deemed reliable but not guaranteed. All properties are subject to prior sale, change or withdrawal. This information is provided exclusively for consumers' personal, non-commercial use and may not be used for any purpose other than to identify prospective properties consumers may be interested in purchasing. Copyright © 2024 Sunflower MLS, Inc. All rights reserved.
 |
| The information displayed on this page is confidential, proprietary, and copyrighted information of Heartland Multiple Listing Service, Inc. (Heartland MLS). Copyright 2024, Heartland Multiple Listing Service, Inc. Heartland MLS and this broker do not make any warranty or representation concerning the timeliness or accuracy of the information displayed herein. In consideration for the receipt of the information on this page, the recipient agrees to use the information solely for the private non-commercial purpose of identifying a property in which the recipient has a good faith interest in acquiring. The properties displayed on this website may not be all of the properties in the Heartland MLS database compilation, or all of the properties listed with other brokers participating in the Heartland MLS IDX program. Detailed information about the properties displayed on this website includes the name of the listing company. Heartland MLS Terms of Use |
Lawrence Real Estate
The median home value in Lawrence, KS is $210,800. This is higher than the county median home value of $203,100. The national median home value is $219,700. The average price of homes sold in Lawrence, KS is $210,800. Approximately 41.37% of Lawrence homes are owned, compared to 49.69% rented, while 8.94% are vacant. Lawrence real estate listings include condos, townhomes, and single family homes for sale. Commercial properties are also available. If you see a property you’re interested in, contact a Lawrence real estate agent to arrange a tour today!
Lawrence, Kansas 66049 has a population of 93,954. Lawrence 66049 is less family-centric than the surrounding county with 28.55% of the households containing married families with children. The county average for households married with children is 32.36%.
The median household income in Lawrence, Kansas 66049 is $49,297. The median household income for the surrounding county is $54,370 compared to the national median of $57,652. The median age of people living in Lawrence 66049 is 27.5 years.
Lawrence Weather
The average high temperature in July is 88.5 degrees, with an average low temperature in January of 18.4 degrees. The average rainfall is approximately 39 inches per year, with 12.3 inches of snow per year.
