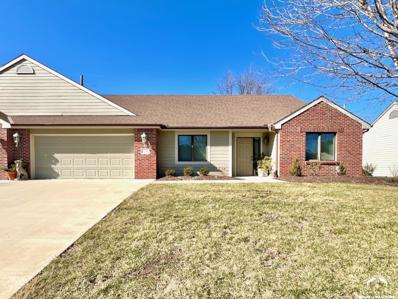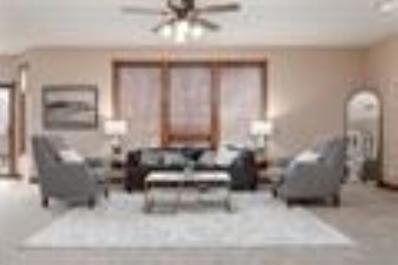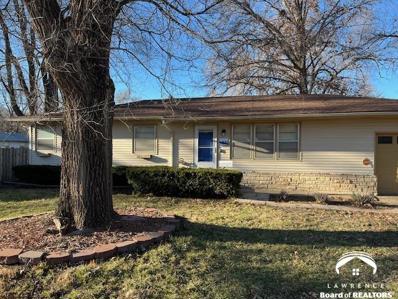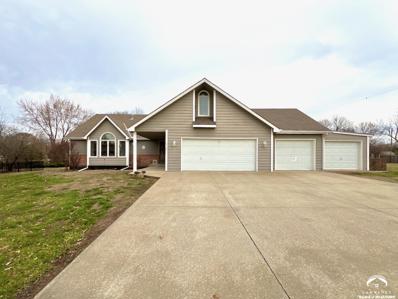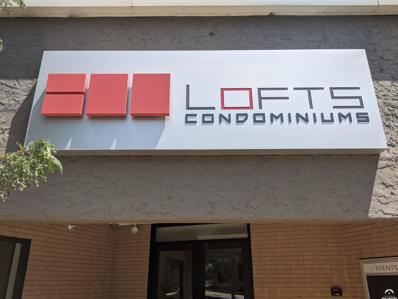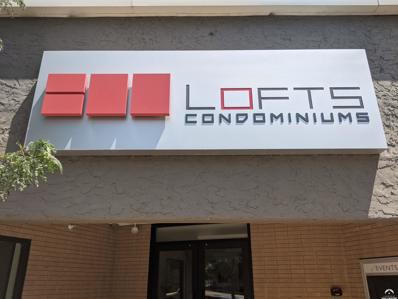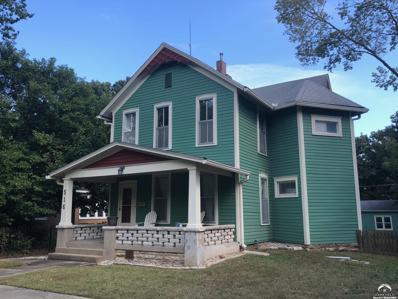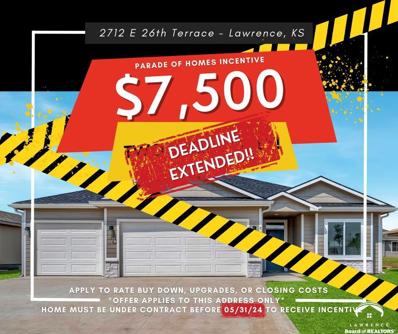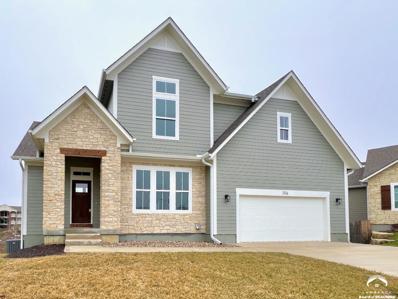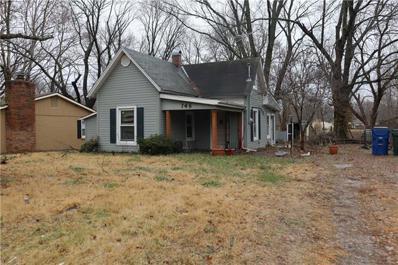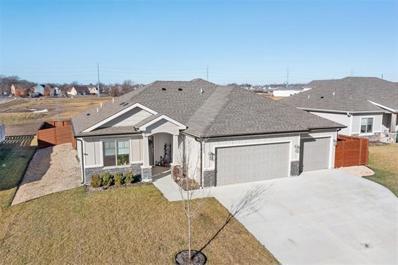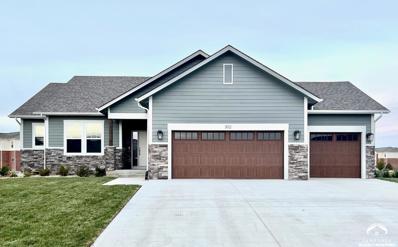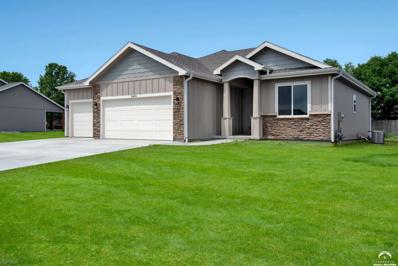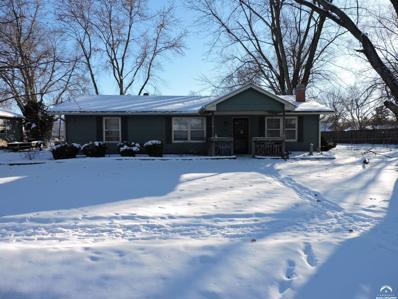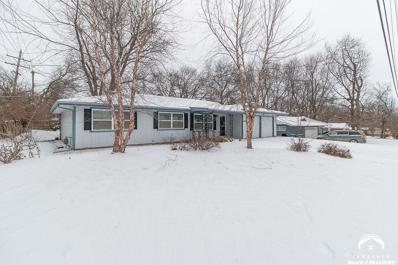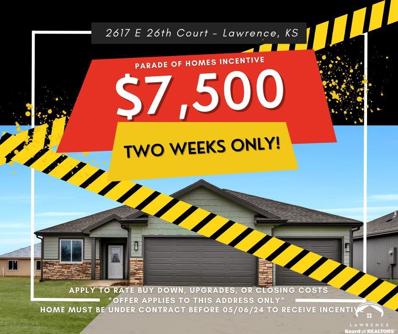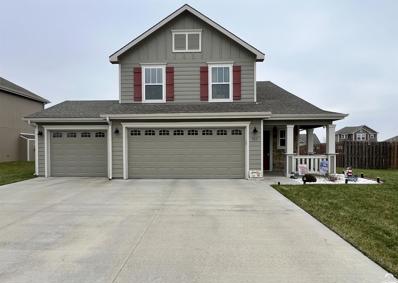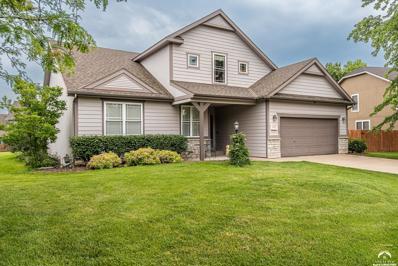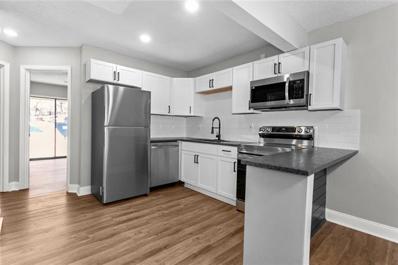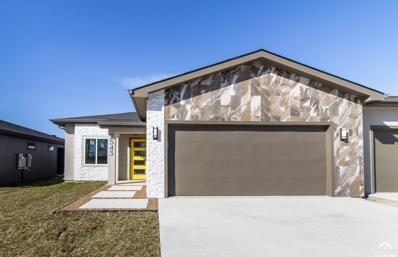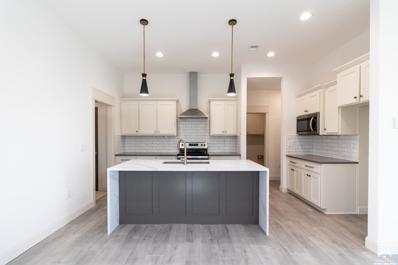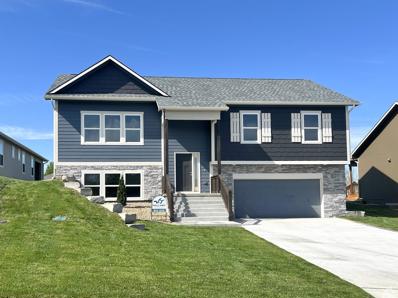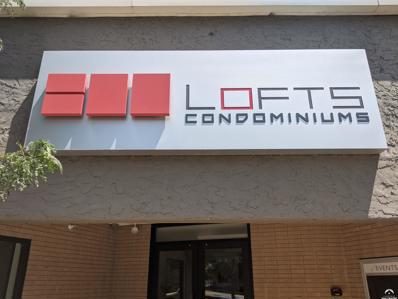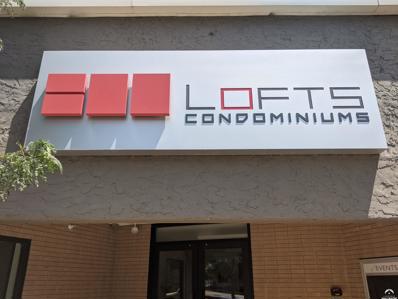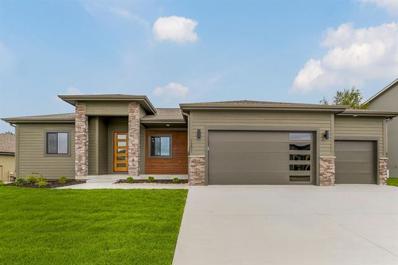Lawrence KS Homes for Sale
- Type:
- Townhouse
- Sq.Ft.:
- n/a
- Status:
- Active
- Beds:
- n/a
- Year built:
- 2002
- Baths:
- 2.00
- MLS#:
- 160373
- Subdivision:
- Brandon Woods
ADDITIONAL INFORMATION
Wonderful opportunity to own this 55+ community one owner home in Brandon Woods. The zero entry home is great for easy living. Oversized 2 car garage. This home has custom wood cabinets, rolling center island, under cabinet lighting, granite counters, and an eat-in kitchen in the spacious kitchen. You will enjoy your morning coffee looking out the front window or on the back patio complete with a retractable awning. The third non-conforming bedroom is a great office or den with built-in cabinets and shelving. All windows have custom wood shutters. This home has plenty of storage and everything you could hope for. A must see to appreciate as you can move right in. Call to find out more about all the HOA benefits!
- Type:
- Single Family
- Sq.Ft.:
- 3,951
- Status:
- Active
- Beds:
- 5
- Lot size:
- 0.32 Acres
- Year built:
- 1998
- Baths:
- 4.00
- MLS#:
- 2472046
- Subdivision:
- Other
ADDITIONAL INFORMATION
Quality updates throughout this beautiful 2-story home sitting high on a hill with fantastic light and views from all levels. Spacious rooms throughout and an open floor plan with fully upgraded bright kitchen. A separate formal dining room in addition to kitchen eating space makes it easy for day to day living and easy for entertaining. Upstairs laundry room is convenient to bedrooms and the walk out basement has an additional nonconforming 5th bedroom/office. Relax or play in this fully fenced yard with a large patio that doubles as a private basketball court. This neighborhood is wonderful and close to schools, shopping, and K-10 bypass. Come sit on the deck and enjoy some beautiful Kansas sunsets! New air conditioner to be installed prior to closing and Seller offering $5,000 credit. All Taxes and Measurements are approx.
- Type:
- Single Family
- Sq.Ft.:
- n/a
- Status:
- Active
- Beds:
- n/a
- Year built:
- 1958
- Baths:
- MLS#:
- 160363
ADDITIONAL INFORMATION
Check out this 3 bedroom home in a quiet cul-de-sac with large, mature trees and a spacious, fenced backyard. Quick access to K10. Appliances remain with the house.
- Type:
- Single Family
- Sq.Ft.:
- n/a
- Status:
- Active
- Beds:
- n/a
- Year built:
- 1993
- Baths:
- 1.00
- MLS#:
- 160360
- Subdivision:
- Keen Subdivision
ADDITIONAL INFORMATION
Great one owner home. On the main level you have an open floor plan with 3 bedrooms and 3 baths plus a spacious kitchen and dining. The living space includes a fireplace and is generously sized. Upstairs is a fabulous loft space with a bathroom. This space is a non-conforming bedroom that would be great for a home office or second living space. Full unfinished basement which provides plenty of storage and room to grow. As if this is not enough, you will enjoy the 4 car garage for even more storage or the hobbyist. Additionally, you will enjoy the huge yard which includes a deck off the back of the home, a gazebo, and above ground pond with a waterfall. Property is priced for an as-is sale.
- Type:
- Condo
- Sq.Ft.:
- n/a
- Status:
- Active
- Beds:
- n/a
- Year built:
- 2016
- Baths:
- 1.00
- MLS#:
- 160341
ADDITIONAL INFORMATION
Welcome to downtown living in Lawrence! We are pleased to present condominiums at 800 New Hampshire. A mix of studios, 1 bedrooms, and 2 bedrooms, there is something for everyone. All units come with in-unit washer and dryer. Units vary in layout and square footage. Close to downtown restaurants, shopping, nightlife.
ADDITIONAL INFORMATION
Welcome to downtown living in Lawrence! We are pleased to present condominiums at 800 New Hampshire. A mix of studios, 1 bedrooms, and 2 bedrooms, there is something for everyone. All units come with in-unit washer and dryer. Units vary in layout and square footage. Close to downtown restaurants, shopping, nightlife.
$524,900
516 Ohio Street Lawrence, KS 66044
- Type:
- Single Family
- Sq.Ft.:
- n/a
- Status:
- Active
- Beds:
- n/a
- Year built:
- 1886
- Baths:
- 2.00
- MLS#:
- 160317
ADDITIONAL INFORMATION
Best of Show in the heart of Pinkney! Completely renovated 1886 two story cross-gable Folk House National with Queen Anne detailing is exceptional. It’s also a contributing structure in the historic neighborhood. A few years ago, it was a duplex in a single-family zoned neighborhood. The current owner (a general contractor/owner of Ad Astra Homes) has transformed it back into a single-family home. Over 55,000 pounds of material was removed to accommodate the new design, while carefully honoring its original charm. For instance, a brick fireplace was discovered behind a wall, completely restored, and now functions as the center piece of the living room with a non-venting gas unit. The original oak floors have been refinished and new matching oak patched in, done in such a masterful way it is difficult to notice. The gourmet kitchen is a delightful space located in the center of the home and features custom cabinetry with plenty of storage. The appliances are top-of-the-line stainless steel. The counters and 8-foot island are topped with exquisite quartz. Near the kitchen is a half bath, new stackable washer/dryer and pantry. The primary suite is located on the main level and features a drop-dead gorgeous bathroom with a double vanity and a huge walk-in shower. The tile work is also exceptional. Upstairs features 3 generous sized bedrooms and 2 bathrooms. New electrical has been installed throughout with a new 200-amp service panel. Also, there is new plumbing throughout, including a new 50-gallon water heater. A new high-efficiency furnace has been installed, providing a dual-zone HVAC system that makes every room comfortable. There are new solid core 5-panel doors throughout and new insulation in the exterior walls, increasing the R-value to new home standards. The Alex & James Love home is located close to the heart of downtown, levee trails and the Kaw. If you are interested in an old home that feels and drives like a new one, try this on for size.
Open House:
Saturday, 4/27 1:00-4:00PM
- Type:
- Single Family
- Sq.Ft.:
- n/a
- Status:
- Active
- Beds:
- n/a
- Year built:
- 2023
- Baths:
- 1.00
- MLS#:
- 160305
- Subdivision:
- Fairfield Farms
ADDITIONAL INFORMATION
$7,500 Spring Parade of Homes Incentive!!! Two weeks only - April 22nd to May 6th. Apply to rate buy downs, closing costs, your choice! Offer only applies to this home. The Karlyn floor plan by Drippe Homes. Open living concept with beautiful finishes and trim work throughout. Galley-style kitchen features with stainless steel appliances, gas range, oversized sink, granite/quartz counter tops, large 8 foot kitchen island and spacious pantry. Primary is opposite from other bedrooms. Ensuite boasts tiled walk-in shower, double vanity, and oversized closet. Bonus room walks out to covered patio presents endless possibilities - home office, formal dining, and more! HOA maintains conservation tract. Photos may have been enhanced to add staging, grass and twilight. 3D tour is from a previous build. Home is complete and ready for your personal touch!
- Type:
- Single Family
- Sq.Ft.:
- n/a
- Status:
- Active
- Beds:
- n/a
- Year built:
- 2023
- Baths:
- 3.00
- MLS#:
- 160298
- Subdivision:
- Kellyn Addition
ADDITIONAL INFORMATION
New Construction Holcomb floor plan: The 2-story Holcomb with a basement is a great open and livable floor plan with space exactly where you would want it! On the main floor will find 2 eating areas, a large pantry, an open kitchen, half bath, and coat closet. Enjoy the relaxing ambiance of the beautiful stone fireplace in the living room. The main floor boosts beautiful hardwood floors and tons of natural light. On the 2nd floor you will find the spacious primary suite with both a shower and tub along with a walk in closet. Additionally, there are 2 other bedrooms on the 2nd floor with a shared jack and Jill bathroom. You will find the laundry room conveniently located near the primary bedroom. In the basement, you will find a wet bar, a family room, a bedroom, bathroom, and unfinished space for storage.
$113,000
746 Elm Street Lawrence, KS 66044
- Type:
- Single Family
- Sq.Ft.:
- 774
- Status:
- Active
- Beds:
- 2
- Lot size:
- 0.2 Acres
- Year built:
- 1900
- Baths:
- 1.00
- MLS#:
- 2470342
- Subdivision:
- Other
ADDITIONAL INFORMATION
Charming Fixer-Upper in the Heart of Lawrence, Kansas ?? 746 Elm Street, Lawrence, KS Are you ready to transform a diamond in the rough? Look no further than this cozy 2-bedroom, 1-bath home located at 746 Elm Street in Lawrence, Kansas. Nestled in a prime location in the heart of a vibrant college town, this property presents an exciting opportunity for those with a vision for renovation. Key Features: ??? 2 Bedrooms ?? 1 Bathroom ?? Prime Location ?? Great Rental Potential ?? Renovation Project Description: This home, awaiting its next chapter, is a canvas ready for your personal touch. Whether you're an investor or someone looking to make a home uniquely yours, this property has incredible potential. The allure of living in a college town adds to the appeal, making it an excellent candidate for rental income. Location: Situated at 746 Elm Street, this property offers proximity to local amenities, entertainment, and educational institutions. Enjoy the dynamic atmosphere of Lawrence, known for its cultural events, diverse dining options, and the bustling energy of a college community. Sold As-Is: The property is being sold as-is, allowing you the freedom to tailor the remodeling to your preferences. Embrace the chance to create a space that reflects your style and meets your needs. Don't miss out on this fantastic opportunity to invest in the future of 746 Elm Street. Whether you're dreaming of a personal haven or a lucrative rental property, this home is a blank canvas awaiting your creativity. Seize the chance to reimagine and revitalize - schedule your showing today! Note: All interested parties are encouraged to conduct their own due diligence regarding property condition and potential renovations.
- Type:
- Single Family
- Sq.Ft.:
- 1,555
- Status:
- Active
- Beds:
- 3
- Lot size:
- 0.2 Acres
- Year built:
- 2020
- Baths:
- 2.00
- MLS#:
- 2470015
- Subdivision:
- Other
ADDITIONAL INFORMATION
Check out this beautiful 3 car garage ranch home with lots of upgrades! Privacy fenced in back yard! Extended back patio with electrical outlet ready to go for a hot tub. Stainless steel kitchen appliances will stay! Large walk in pantry off the kitchen with automatic light. tons of added shelving for storage in the garage that will stay. Established strawberry patch with an abundance of strawberries in spring.
$564,900
302 Dean Court Lawrence, KS 66049
- Type:
- Single Family
- Sq.Ft.:
- n/a
- Status:
- Active
- Beds:
- n/a
- Year built:
- 2021
- Baths:
- 2.00
- MLS#:
- 160254
- Subdivision:
- Kellyn Addition
ADDITIONAL INFORMATION
New Construction Patrick Plan by Highland Construction Inc.: One level living with a modern open design and custom selections. Pay attention to the details in this home as the hardwood floors are beautiful, upscale tile selection, and more! Enjoy the elegant kitchen with granite countertops and a kitchen island for extra work space and storage. The kitchen, dining room, and living room are all open to one another which is great for those who like to host. During the cold weather cozy up next the charming fireplace in the living room. On the main level you will also find the primary bedroom, a 2nd bedroom/office space, walk in closets, 2 bathrooms, and laundry room. In the basement you will find the 3rd and 4th bedroom along with an additional family room, a full bathroom, and some unfinished space for storage. Additionally, the 3-car garage adds extra storage or room for hobbies.
- Type:
- Single Family
- Sq.Ft.:
- n/a
- Status:
- Active
- Beds:
- n/a
- Year built:
- 2023
- Baths:
- 2.00
- MLS#:
- 160251
- Subdivision:
- Cedar Grove (biltmore & Legends)
ADDITIONAL INFORMATION
The KYLER floor plan by Drippe Homes in coveted Cedar Grove neighborhood. Open concept with rustic ceiling beams, beautiful finishes and trim work throughout. Gourmet kitchen features stainless steel appliances, gas range, hood vent, oversized sink, granite countertops, large 7' island and spacious walk-in pantry. 3 bedrooms on main level. Primary is opposite from other bedrooms. Ensuite boasts tiled walk-in shower, double vanity, and substantial closet. Daylight basement complete with two additional bedrooms and rec room. Basement storage spaces and three car garage provides plenty of storage options. Flat north facing back yard, with sod and sprinkler system. Carefree living! HOA manicures your lawn, provides snow removal to the door while you live in pampered luxury. Photos may have been enhanced to add staging, grass and twilight. 3D tour is of a previous build. Completed and ready for your personal touch - schedule a showing today!
- Type:
- Single Family
- Sq.Ft.:
- n/a
- Status:
- Active
- Beds:
- n/a
- Year built:
- 1978
- Baths:
- 2.00
- MLS#:
- 160252
ADDITIONAL INFORMATION
1978 Ranch on 3 lots in North Lawrence. Well constructed with 2x6 walls. Features a 3 Bed 1 & a half bath , Brick Fireplace with fan . Also a detached 2 car garage and Fenced back yard. Nice trees and spacious yard. Needs some love .
- Type:
- Single Family
- Sq.Ft.:
- n/a
- Status:
- Active
- Beds:
- n/a
- Year built:
- 1955
- Baths:
- 1.00
- MLS#:
- 160243
ADDITIONAL INFORMATION
Beautifully remodeled 3 bed 2 bath home south of KU and east of Iowa Street. Living room/dining area is large and open. Granite countertops, stainless steel appliances, good size fenced backyard with a 2 car attached garage. New carpet in bedrooms. Seller plans to paint exterior once weather permits. Act quickly and you could pick the color.
$394,900
2617 E 26th Court Lawrence, KS 66046
Open House:
Saturday, 4/27 1:00-4:00PM
- Type:
- Single Family
- Sq.Ft.:
- n/a
- Status:
- Active
- Beds:
- n/a
- Year built:
- 2023
- Baths:
- 1.00
- MLS#:
- 160220
- Subdivision:
- Fairfield Farms
ADDITIONAL INFORMATION
$7,500 Spring Parade of Homes Incentive!!! Two weeks only - April 22nd to May 6th. Apply to rate buy downs, closing costs, your choice! Offer only applies to this home. Welcome to the Mateo floor plan by Drippé Homes. One-level level living open concept with beautiful finishes and trim work. This gourmet kitchen features stainless steel appliances, gas range, granite countertops, tiled backsplash with an oversized sink at the large kitchen island. The spacious walk-in pantry is the cherry on top! Ensuite features double vanity, walk-in shower, and oversized walk-in closet with built in shelving. Laundry off garage. Conveniently located close to K10 and I70 on-ramps - 25 minutes to the KC area. 3D tour is from a previous build. Photos reflective of actual home and have been digitally enhanced to add staging, grass, and twilight. Home is complete and ready for your personal touch. This popular floorplan usually doesn't last long! Don't miss out on the opportunity to make this home yours.
$349,900
927 W 30th Street Lawrence, KS 66046
- Type:
- Single Family
- Sq.Ft.:
- n/a
- Status:
- Active
- Beds:
- n/a
- Year built:
- 2019
- Baths:
- 3.00
- MLS#:
- 160211
- Subdivision:
- Naismith Creek
ADDITIONAL INFORMATION
This Naismith Creek home awaits its new owner! Built in 2019, this 3 bed, 2.5 bath home has been well maintained. Main floor plan features open concept living perfect for entertaining! Granite counter tops in the eat-in kitchen and gas fireplace in the living room. All bedrooms upstairs. Primary bedroom features a generous sized walk-in closet and private en suite bath area. Two additional bedrooms and dual vanity bathroom also upstairs, along with the laundry room. The oversized patio and pergola outdoors are wonderful to enjoy with friends! Close to schools, shopping, restaurants, recreational trails and the Baker Wetlands!
- Type:
- Single Family
- Sq.Ft.:
- n/a
- Status:
- Active
- Beds:
- n/a
- Year built:
- 2002
- Baths:
- 4.00
- MLS#:
- 160200
- Subdivision:
- Reserve At Alvamar
ADDITIONAL INFORMATION
This is a rare opportunity in today's market.. a home on a cul de sac in the Reserve @ Alvamar. Do not miss this one. The Seller has gone above and beyond to make this house ready for the Summer Lawrence housing market. From the exterior with a generous size front and back lawn, to the interior floor plan and finishes, you will be impressed. The Primary suite bathroom and the second bathroom on the main floor have just been fully remodeled and are stunning. Fresh paint on the interior walls and a fresh coat of stain on the deck are just a few of the perks that the Sellers has done to make sure this home is move in ready. The second floor is unique in that it has a full bathroom, 2 oversized rooms, and a loft area for an office/library space. Once you're in the basement, you will be pleasantly surprised by the area and layout which will give you tons of living and storage area to accommodate your families wants and needs. Also included is 15,000 kWh/yr solar electric generation minimizing the electric bill to near or even sub-zero.
- Type:
- Condo
- Sq.Ft.:
- 682
- Status:
- Active
- Beds:
- 2
- Lot size:
- 0.01 Acres
- Year built:
- 1987
- Baths:
- 1.00
- MLS#:
- 2467525
- Subdivision:
- Other
ADDITIONAL INFORMATION
GREAT OPPORTUNITY TO OWN A COMPLETELY UPDATED GROUND LEVEL UNIT! Clean and Modern Look with Luxury Vinyl Plank Flooring Throughout Main Living Areas! Kitchen includes white shaker cabinets, black granite countertops, eat-in bar and stainless steel appliances. Tiled bathroom with WASHER AND DRYER HOOK-UPS!!! Community Laundry is Available. Property has New roofs, Exterior paint, and Privacy fences. Perfect for a student, investment property, or personal residence. HOA dues include property insurance (so you only need to cover personal property), roofs, exterior paint, privacy fences, lawn care, snow removal, 3rd party HOA management, trash and common area utilities. Entrance to Naismith Valley Park with Bike Path at back of complex! Just Minutes to Campus! Move-In Ready and Easy Maintenance Free Living in the Heart of Lawrence!
$355,000
2543 Wanda Way Lawrence, KS 66046
- Type:
- Townhouse
- Sq.Ft.:
- n/a
- Status:
- Active
- Beds:
- n/a
- Year built:
- 2023
- Baths:
- 2.00
- MLS#:
- 160190
ADDITIONAL INFORMATION
One-level living at its finest! This stunning and well thought out new construction has all your boxes checked. Classic contemporary elements blend seamlessly with modern amenities and offer an open and airy atmosphere, enhanced by 10ft high ceilings and abundant natural light. The sleek gourmet kitchen features stainless steel appliances, designer tile back splash, upgraded fixtures, and a stunning quartz waterfall island which serves as a great centerpiece. The patio off the living area includes a gas grill perfect for entertaining friends and family. Relax in the luxurious primary suite, complete with a spa-inspired ensuite bathroom and oversized walk-in closet space that also serves as a concrete safe room. Two additional well-appointed bedrooms provide comfort and convenience for family and guests. Easy living with an HOA that covers lawn care and snow removal. This home offers unparalleled amenities you won't want to miss! This property is still under construction scheduled to be completed in the next few weeks. Photos of outdoor grill area are taken of completed property. Call today for more information.
$355,000
2541 Wanda Way Lawrence, KS 66046
- Type:
- Townhouse
- Sq.Ft.:
- n/a
- Status:
- Active
- Beds:
- n/a
- Year built:
- 2023
- Baths:
- 2.00
- MLS#:
- 160189
ADDITIONAL INFORMATION
One-level living at its finest! This stunning and well thought out new construction has all your boxes checked. Classic contemporary elements blend seamlessly with modern amenities and offer an open and airy atmosphere, enhanced by 10ft high ceilings and abundant natural light. The sleek gourmet kitchen features stainless steel appliances, designer tile back splash, upgraded fixtures, and a stunning quartz waterfall island which serves as a great centerpiece. The patio off the living area includes a gas grill perfect for entertaining friends and family. Relax in the luxurious primary suite, complete with a spa-inspired ensuite bathroom and oversized walk-in closet space that also serves as a concrete safe room. Two additional well-appointed bedrooms provide comfort and convenience for family and guests. Easy living with an HOA that covers lawn care and snow removal. This home offers unparalleled amenities you won't want to miss! Photos are taken of a completed property, this property is still under construction scheduled to be completed in the next few weeks. Call today for more information.
- Type:
- Single Family
- Sq.Ft.:
- n/a
- Status:
- Active
- Beds:
- n/a
- Year built:
- 2023
- Baths:
- 2.00
- MLS#:
- 160187
- Subdivision:
- Monterey Bluffs
ADDITIONAL INFORMATION
Tucked away in the Monterey Bluffs community, this stunning Mallard Homes split level floor plan boasts an open-concept design, offering a seamless flow between the living areas. With sleek quartz countertops in the kitchen, along with stainless-steel appliances, designer tile selections, and a spacious walk-in pantry, this home is built for both style and functionality. The laundry room’s convenient location next to the primary bedroom closet ensures effortless household routines. Multiple walk-in closets, a storage room, and an oversized garage provide ample storage solutions. The lower level features a spacious fourth bedroom and an additional family room. Estimated Completion: 5/15/24
- Type:
- Condo
- Sq.Ft.:
- n/a
- Status:
- Active
- Beds:
- n/a
- Year built:
- 2016
- Baths:
- 1.00
- MLS#:
- 160170
ADDITIONAL INFORMATION
Welcome to downtown living in Lawrence! We are pleased to present condominiums at 800 New Hampshire. A mix of studios, 1 bedrooms, and 2 bedrooms, there is something for everyone. All units come with in-unit washer and dryer. Units vary in layout and square footage. Close to downtown restaurants, shopping, nightlife.
- Type:
- Condo
- Sq.Ft.:
- n/a
- Status:
- Active
- Beds:
- n/a
- Year built:
- 2016
- Baths:
- 1.00
- MLS#:
- 160168
ADDITIONAL INFORMATION
Welcome to downtown living in Lawrence! We are pleased to present condominiums at 800 New Hampshire. A mix of studios, 1 bedrooms, and 2 bedrooms, there is something for everyone. All units come with in-unit washer and dryer. Units vary in layout and square footage. Close to downtown restaurants, shopping, nightlife.
$669,900
1201 Juniper Lane Lawrence, KS 66049
- Type:
- Single Family
- Sq.Ft.:
- 3,088
- Status:
- Active
- Beds:
- 5
- Lot size:
- 0.3 Acres
- Year built:
- 2023
- Baths:
- 3.00
- MLS#:
- 2466508
- Subdivision:
- Other
ADDITIONAL INFORMATION
Gorgeous NEW CONSTRUCTION home with 3,088 sq/ft and all the latest and greatest amenities. 4 beds/3 baths/3 car home with largeliving room, cozy fireplace plus TV hookup/floating shelves/seating area! Quartz countertops on custom white cabinetry in kitchen andthe large island with waterfall. Custom range hood too. Nice pantry with built-in coffee bar! You will love the laundry room with foldingcounter, sink and cubbies! Beautiful primary suite with freestanding soaker tub, oversized shower, double sinks and great closet! 2ndbedroom & full bath on main level as well. 3rd & 4th bedrooms in the finished daylight basement with huge closets and bonus room(12x13) could be non-conforming bedroom or workout area, craft room, office, etc -- you decide. Family room is huge at 25x18 sq/ft.Wet bar is 8' long with wine bar (coming soon) and great when entertaining. 14x12 covered deck overlooks HUGE backyard with patio(14x16), partially fenced backyard, sprinkler, sod and landscape beds already in. Langston Hughes, Rock Chalk Park, restaurants, shopping and entertainment nearby. Easy access to K-10/I-70. NOTE: Some rooms are virtually staged*
The data displayed on this page is confidential, proprietary, and copyrighted data of Lawrence Multiple Listing Service, Inc., of the Lawrence, Kansas, Board of REALTORS®, Copyright © 2024. Lawrence Multiple Listings Service, Inc., and Xome do not make any warranty or representation concerning the timeliness or accuracy of the data displaying herein. In consideration for the receipt of the data on this page, the recipient agrees to use the data solely for the non-commercial purpose of identifying a property in which the recipient has a good faith interest in acquiring.
 |
| The information displayed on this page is confidential, proprietary, and copyrighted information of Heartland Multiple Listing Service, Inc. (Heartland MLS). Copyright 2024, Heartland Multiple Listing Service, Inc. Heartland MLS and this broker do not make any warranty or representation concerning the timeliness or accuracy of the information displayed herein. In consideration for the receipt of the information on this page, the recipient agrees to use the information solely for the private non-commercial purpose of identifying a property in which the recipient has a good faith interest in acquiring. The properties displayed on this website may not be all of the properties in the Heartland MLS database compilation, or all of the properties listed with other brokers participating in the Heartland MLS IDX program. Detailed information about the properties displayed on this website includes the name of the listing company. Heartland MLS Terms of Use |
Lawrence Real Estate
The median home value in Lawrence, KS is $210,800. This is higher than the county median home value of $203,100. The national median home value is $219,700. The average price of homes sold in Lawrence, KS is $210,800. Approximately 41.37% of Lawrence homes are owned, compared to 49.69% rented, while 8.94% are vacant. Lawrence real estate listings include condos, townhomes, and single family homes for sale. Commercial properties are also available. If you see a property you’re interested in, contact a Lawrence real estate agent to arrange a tour today!
Lawrence, Kansas has a population of 93,954. Lawrence is less family-centric than the surrounding county with 30.41% of the households containing married families with children. The county average for households married with children is 32.36%.
The median household income in Lawrence, Kansas is $49,297. The median household income for the surrounding county is $54,370 compared to the national median of $57,652. The median age of people living in Lawrence is 27.5 years.
Lawrence Weather
The average high temperature in July is 88.5 degrees, with an average low temperature in January of 18.4 degrees. The average rainfall is approximately 39 inches per year, with 12.3 inches of snow per year.
