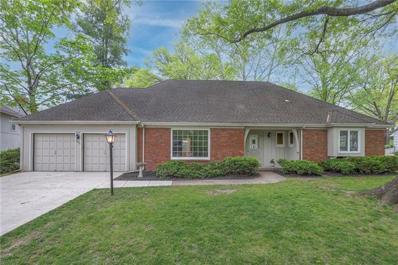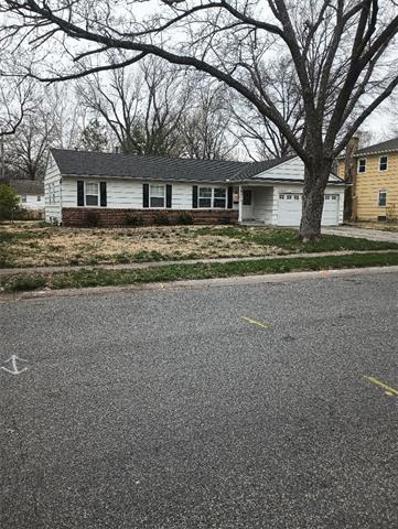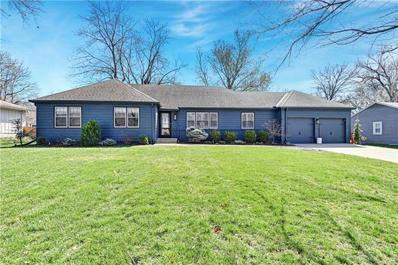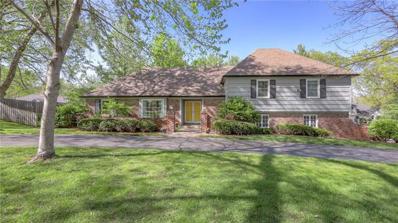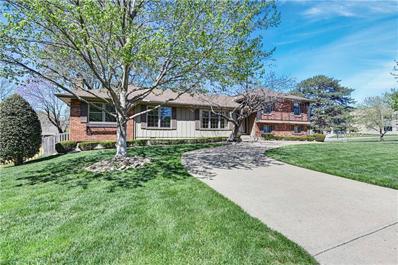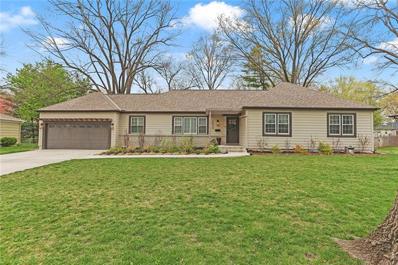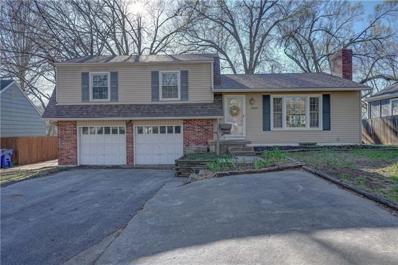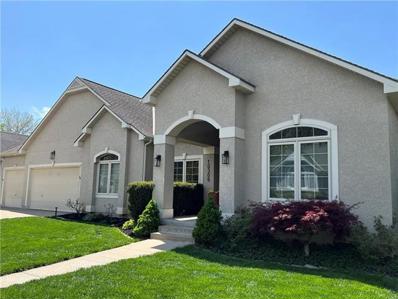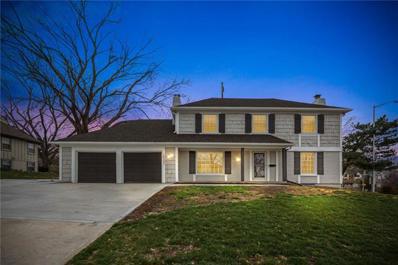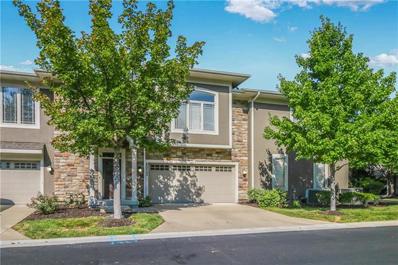Overland Park KS Homes for Sale
- Type:
- Single Family
- Sq.Ft.:
- 2,171
- Status:
- Active
- Beds:
- 4
- Lot size:
- 0.25 Acres
- Year built:
- 1964
- Baths:
- 3.00
- MLS#:
- 2484430
- Subdivision:
- Monitor Square
ADDITIONAL INFORMATION
Step into the charm of this exceptional family home, proudly held by its original owners and making its debut on the market for the very first time. Nestled in a sought-after neighborhood, convenient to great schools, shopping, and restaurants. Freshly painted interior, slate entryway, and gleaming hardwoods throughout. Beautifully updated kitchen with granite countertops and stainless appliances including a double oven. Great additional storage in the first-floor laundry room. Wood-burning brick fireplace in den. Three spacious bedrooms on the first floor with a large fourth bedroom and bathroom upstairs. Don't miss the HUGE unfinished attic with the opportunity to expand. Venture downstairs to discover an unfinished basement brimming with possibilities. New driveway and great mature trees. With its blend of original character, modern updates, natural light, and untapped potential, this home embodies a rare opportunity that won't last in Overland Park. Schedule your showing today!
- Type:
- Single Family
- Sq.Ft.:
- 1,320
- Status:
- Active
- Beds:
- 3
- Lot size:
- 0.27 Acres
- Baths:
- 2.00
- MLS#:
- 2484445
- Subdivision:
- Nall Hills
ADDITIONAL INFORMATION
Great ranch in desirable Nalls Hills neighborhood. Floor plan feels bigger than the square footage. Three bedrooms, separate dining room off kitchen. Formal living room with family room and fireplace. Updated kitchen with newer refrigerator that stays with the home. Full basement with access from inside the house. Vinyl windows have replaced the original ones. Fenced yard for children and pets. Garage doors have been replaced and each have their own openers. Great schools district and schools. Well-kept neighborhood.
- Type:
- Single Family
- Sq.Ft.:
- 2,918
- Status:
- Active
- Beds:
- 4
- Lot size:
- 0.31 Acres
- Year built:
- 1960
- Baths:
- 3.00
- MLS#:
- 2483863
- Subdivision:
- Empire Estates
ADDITIONAL INFORMATION
Amazingly updated ranch in Empire Estates! Great location close to Meadowbrook Park, great restaurants, and shopping! The open floor-plan feature a ton of new updates and a remodeled kitchen! Finished basement includes a 4th bedroom, a non conforming 5th/living room and full bathroom. Entertainers backyard with a large covered patio and basketball court. Epoxy garage flooring, irrigation, and an attached shed off the garage for garden storage etc. Don't miss out on this home!
- Type:
- Single Family
- Sq.Ft.:
- 2,830
- Status:
- Active
- Beds:
- 4
- Lot size:
- 0.45 Acres
- Year built:
- 1967
- Baths:
- 4.00
- MLS#:
- 2483778
- Subdivision:
- Normandie Ct
ADDITIONAL INFORMATION
CHECK OFF YOUR LIST...AND THEN SOME! Cheerful yellow double-doors welcome you into a spacious light-filled living room with floor-to-ceiling windows, ample guest closet and half bath. Continue through the dining room and enter a bright kitchen, complete with a gas cooktop and perfect-for-entertaining island with open-concept great room featuring a stone fireplace wall. The main floor is freshly painted, as is the large office on the lower level. The office also features heated bamboo flooring and new storm door that opens to an extensive driveway. The basement area has epoxied flooring and would make an ideal workroom or playroom. The master bedroom with ensuite bath and walk-in closet is upstairs along with three good-sized bedrooms and an additional bathroom. Convenient location for shopping, dining and recreational activities--but, odds are, you'll probably want to hang out at home. All taxes and dimensions estimated from public records to be verified by buyer and buyer's agent.
- Type:
- Single Family
- Sq.Ft.:
- 3,055
- Status:
- Active
- Beds:
- 3
- Lot size:
- 0.31 Acres
- Year built:
- 1966
- Baths:
- 4.00
- MLS#:
- 2482951
- Subdivision:
- Nall Hills
ADDITIONAL INFORMATION
Unexpectedly spacious, this non-traditional split sits majestically on a generous corner lot. Custom-built with added features, including lots of extra windows and storage nooks, this one-owner home has been lovingly maintained and is ready for your personal touch. The very private backyard is home to a beautiful in-ground saltwater pool. Parking is a breeze in the oversized heated garage, with plenty of room for storing outdoor equipment and recreational gear! The built in workbench helps keep DIY projects organized! Two driveways, including a beautiful circular drive, provide ample parking for family and friends. Inside, you'll find the coolest office-friendly family room combo with built-in bookcases, a toasty heatilator fireplace, and a nice walk-in storage closet. The eat-in kitchen boasts a pantry, with a separate closet nearby for all your cleaning supplies. Updated appliances are GE Profile. The finished basement offers additional room for recreation, or envision a 4th bedroom! Upstairs, bedrooms are generously sized with walk-in closets and built-ins. Re-imagine this home with a mid-century vibe requiring minimal changes, or dive in and make it all modern with your custom design! This living space offers plenty of opportunities for creative, functional design to fit today's modern homeowner's needs!
- Type:
- Single Family
- Sq.Ft.:
- 3,250
- Status:
- Active
- Beds:
- 5
- Lot size:
- 0.38 Acres
- Year built:
- 1959
- Baths:
- 3.00
- MLS#:
- 2482655
- Subdivision:
- Empire Estates
ADDITIONAL INFORMATION
*Open house Saturday April 27 from 2-4pm* Absolutely stunning ranch home in highly desired Empire Estates with all NEW everything as of 2020! The light, bright, sophisticated color palette is accented with stunning touches of texture and detail to create a truly unique space that you won't be able to resist! The sprawling interior is accentuated by gorgeous light wood floors, a vaulted ceiling, and wide trim that work together for a jaw-dropping effect the second you step inside. The dreamy white kitchen with black accents features endless quartz and granite counter space, stainless steel appliances, plenty of cabinet storage and a walk-in pantry. The adjacent dining area makes this the perfect space for wowing friends and family with your hosting skills and can accommodate a 10-person+ dining table so you have room for everyone! Three generously sized bedrooms, including a delightful primary suite with a double vanity, the most spacious dual-head shower you've ever laid eyes on, and a gigantic walk-in closet with laundry, plus an additional full bath with a beautiful soaking tub and a double vanity, round out the main level. Downstairs, you will find a beautiful second living area with a modern wet bar, a spacious third full bath with double vanity, two more large bedrooms, and second laundry room / storage closet. And that is just the inside! Breathtaking curb appeal out front plus a sprawling, lush, level, and privacy fenced backyard complete with a patio, play set, shed, and plenty of room for any other activities you love might just be your favorite feature of this incredible home, but the competition is tough! Perfectly located off of 98th and Mission in highly-rated Shawnee Mission School District and so close to popular shops, restaurants, and entertainment, there is nothing left to wish for but to make it yours. Welcome home!
- Type:
- Single Family
- Sq.Ft.:
- 1,612
- Status:
- Active
- Beds:
- 3
- Lot size:
- 0.23 Acres
- Year built:
- 1960
- Baths:
- 2.00
- MLS#:
- 2481621
- Subdivision:
- Grasmere Acres
ADDITIONAL INFORMATION
This side to side split is a remarkable floor plan, move in ready & still has plenty of space for your personal touch with a great amount of sweat equity. This home has a new roof, just installed. There are two spaces you can utilize to make another full bathroom & another half bath. Natural light flows through this house a sure attraction to any buyer. Walk into this spacious living room offering hardwoods in pristine condition, floor to ceiling built-ins w/ a fireplace in the center. Hardwood floors in pristine condition throughout the house. Kitchen is a great layout-BONUS, also has space for upper/lower cabinets/countertop space on opposite side. Dining room can suit a larger dining table & has dreamy French doors leading to screened in patio. Keep these doors open & enjoy the breeze throughout the house. I personally had this set up in my first house and I can’t tell you how amazing it is. I dream of having French doors from my dining room to screened in porch with and adjacent kitchen again one day.Bedrooms are generous in size & the Primary bedroom offers half bath. Huge laundry room with utility sink equipped with vanity that has pullout laundry cabinets for dirty clothes and countertop for folding. New carpet leading to the finished basement that offers a wet bar with shelving/cabinets. Paint this space dark and have a moody speakeasy inspired basement. Perfect for game days and cozy weekend nights. The back yard is made for entertaining. The screened in porch leads to two different patio pads. You can use one for lounge furniture and another for a large dining table and have summer and fall dinners outside. The home previously had a hot tub in this space so add a hot tub to the list of things to purchase for this perfect home and enjoy it all year long. The yard is fenced and has a storage shed. The driveway is wide with a turn around spot. Prime location on a beautiful street lined by mature trees. Seller is offering a one year home warranty.
- Type:
- Single Family
- Sq.Ft.:
- 3,972
- Status:
- Active
- Beds:
- 4
- Lot size:
- 0.25 Acres
- Year built:
- 2004
- Baths:
- 5.00
- MLS#:
- 2479504
- Subdivision:
- Sterling Place
ADDITIONAL INFORMATION
Gorgeous Reverse 1.5 Story on cul de sac lot. This home features 4 true Bedrooms and 5th BR/ Office/Workout/Flex with 3 Full Baths & 2 Half Baths. With multiple family and living areas, there is room for everyone! So much new - windows, floors, appliances, fixtures! A new White Kitchen includes walk -in Pantry, new SS appliances, Quartz countertops, a Breakfast Room that walks out onto a new Deck and a Family Room with soaring ceilings, built-ins and loads of light…. Ease of living with 3 Bedrooms and Laundry on Main. Convenient proximity to Roe Park, amenities and 435 loop. Don't miss this!
- Type:
- Single Family
- Sq.Ft.:
- 3,480
- Status:
- Active
- Beds:
- 4
- Lot size:
- 0.43 Acres
- Year built:
- 1966
- Baths:
- 4.00
- MLS#:
- 2476351
- Subdivision:
- Monitor Square
ADDITIONAL INFORMATION
Welcome to your dream home in Overland Park! This meticulously renovated 2-STY residence boasts a perfect blend of modern upgrades & timeless charm. The brand new driveway leads you to this freshly painted stunning abode, where a new roof & gutters ensure peace of mind for years to come. Nestled among mature trees, this home exudes curb appeal & tranquility. As you enter, refinished HDWD FLR guide you through the main level, while tile flooring graces the wet areas. The foyer opens into a cozy den w/FP, ideal for unwinding after a long day. To the other side, a spacious Liv RM awaits, featuring a FP flanked by bookcases, perfect for displaying your literary treasures. Entertain guests in the formal Din RM, or gather around the BKFST peninsula in the well-appointed kitchen, complete w/stained cabinetry & built-in DBL ovens. The adjacent BKFST area offers picturesque views of the backyard oasis. A Fam RM behind the garage provides additional living space & walks out to the patio in the fenced backyard, offering the perfect setting for outdoor gatherings & relaxation. Convenience is key with a half bath on the main LVL. Ascend the wood steps to discover the upper LVL, where wood-floored BRs await. The owner's STE boasts an en suite bath w/an extended vanity, built-ins, & a shower-tub combination. 3 additional BRs on this LVL share a hall bath w/a tub-shower combination. The daylight LL is a haven for entertainment, featuring a large Rec/Family RM, 1/2 bath, office, Bonus RM, & laundry RM with gas dryer hookup. Located w/in walking distance to Roe Park, a 40.1-acre community park w/an array of amenities including fields, lighted tennis courts, a large playground w/splash pad, & connection to bike & hike trails, this home offering the perfect blend of luxury & convenience. Don't miss your opportunity to make this Overland Park gem your own! Schedule your private showing today & prepare to fall in love w/your new home.
- Type:
- Condo
- Sq.Ft.:
- 2,283
- Status:
- Active
- Beds:
- 2
- Year built:
- 2007
- Baths:
- 2.00
- MLS#:
- 2462760
- Subdivision:
- Ranch Villas At Nall Hills
ADDITIONAL INFORMATION
SO MUCH SPACE! Maintenance provided. Nearly 2300 square feet. Large kitchen and living room. Two car garage unfinished basement. Private, covered outdoor space. Excellent Overland Park location. This condo has an elevator shaft in place for a three stop elevator to make aging in place a breeze. Owner-Agent
 |
| The information displayed on this page is confidential, proprietary, and copyrighted information of Heartland Multiple Listing Service, Inc. (Heartland MLS). Copyright 2024, Heartland Multiple Listing Service, Inc. Heartland MLS and this broker do not make any warranty or representation concerning the timeliness or accuracy of the information displayed herein. In consideration for the receipt of the information on this page, the recipient agrees to use the information solely for the private non-commercial purpose of identifying a property in which the recipient has a good faith interest in acquiring. The properties displayed on this website may not be all of the properties in the Heartland MLS database compilation, or all of the properties listed with other brokers participating in the Heartland MLS IDX program. Detailed information about the properties displayed on this website includes the name of the listing company. Heartland MLS Terms of Use |
Overland Park Real Estate
The median home value in Overland Park, KS is $312,800. This is higher than the county median home value of $283,700. The national median home value is $219,700. The average price of homes sold in Overland Park, KS is $312,800. Approximately 59.37% of Overland Park homes are owned, compared to 35.12% rented, while 5.52% are vacant. Overland Park real estate listings include condos, townhomes, and single family homes for sale. Commercial properties are also available. If you see a property you’re interested in, contact a Overland Park real estate agent to arrange a tour today!
Overland Park, Kansas 66207 has a population of 186,147. Overland Park 66207 is less family-centric than the surrounding county with 36.09% of the households containing married families with children. The county average for households married with children is 38.73%.
The median household income in Overland Park, Kansas 66207 is $78,217. The median household income for the surrounding county is $81,121 compared to the national median of $57,652. The median age of people living in Overland Park 66207 is 37.9 years.
Overland Park Weather
The average high temperature in July is 87.8 degrees, with an average low temperature in January of 20.3 degrees. The average rainfall is approximately 41.7 inches per year, with 14.9 inches of snow per year.
