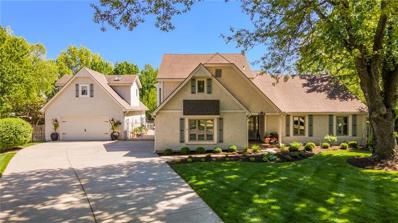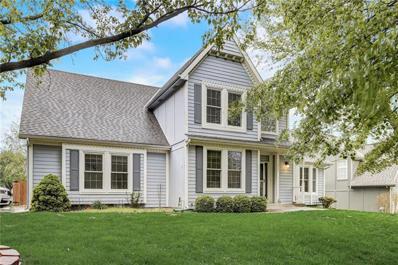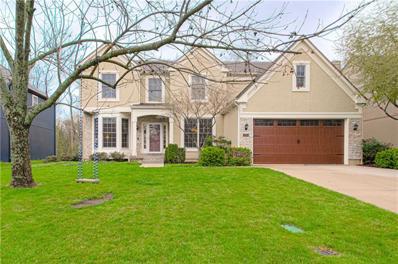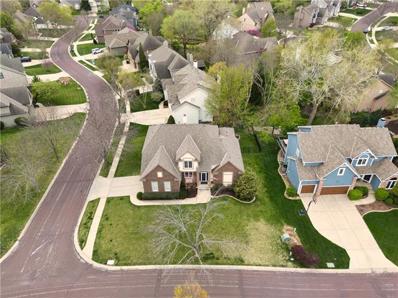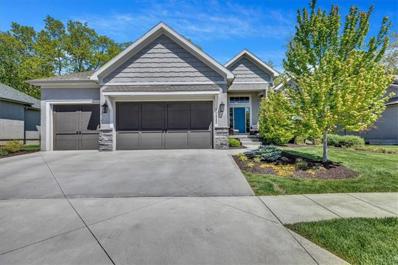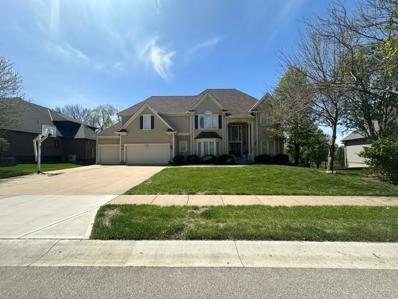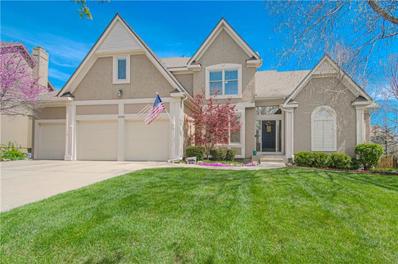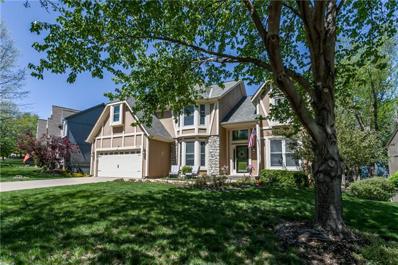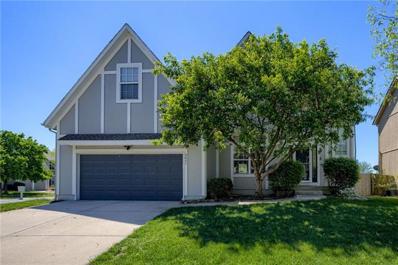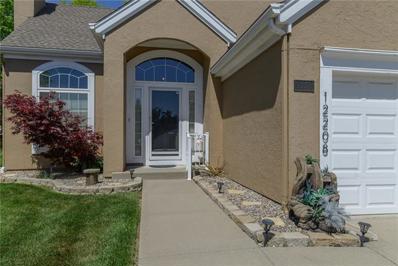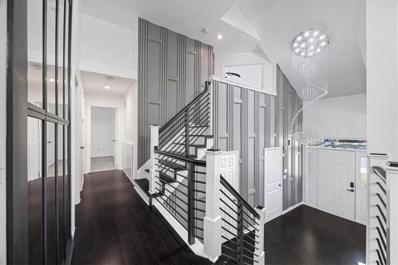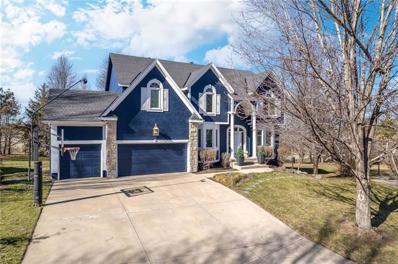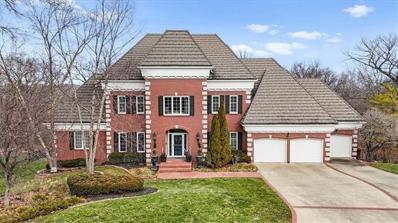Overland Park KS Homes for Sale
- Type:
- Single Family
- Sq.Ft.:
- 4,100
- Status:
- Active
- Beds:
- 3
- Lot size:
- 0.54 Acres
- Year built:
- 1977
- Baths:
- 6.00
- MLS#:
- 2484623
- Subdivision:
- White Fox Estate
ADDITIONAL INFORMATION
This beautiful estate awaits its new owner. Over .5 of an acre features a pool, additional two car garage with finished pool house, Koi pond, basketball court area, and much more. Completely updated interior with three spacious bedrooms and four full bathrooms. As you walk through the threshold, you will experience soaring ceilings with fireplace and semi open floor plan from living room which connects to the kitchen. Chefs' kitchen has all the bells and whistles with no expense spared. Large kitchen island with additional seating, quartz countertops, gas stove with hood, pot filler, all SS appliances, wine fridge and more bull-tins. Eat-in area as well. This is absolutely perfect for entertaining guests. Walk out your double glass sliding doors to the perfect setting of a shaded patio looking out onto the pool. Separate dining room area is located off the living room. Two spacious bedrooms are located on the main level with 2 fully updated bathrooms. Huge primary suite is located on the second floor with its own sitting area, fireplace, and Martini deck. Spa like master bath with two walk-in closets, double vanity, separate shower and jacuzzi tub. Finished lower level with additional full bathroom, non-conforming 4th bedroom/office, and rec room. Additional 2 car garage has finished space which can be used as a pool house or 5th bedroom with full bath. This area comes equipped with its own heating/cooling and water heater. 4 car garage spaces total! This home truly has it all. Fantastic location and excellent school district.
- Type:
- Single Family
- Sq.Ft.:
- 2,633
- Status:
- Active
- Beds:
- 4
- Year built:
- 1990
- Baths:
- 3.00
- MLS#:
- 2484070
- Subdivision:
- Amber Meadows
ADDITIONAL INFORMATION
Popular 1.5 story 4 bedroom in Amber Meadows, subdivision in Overland Park, KS. Enjoy large yard on corner lot with side entry garage. Sprinkler system is installed. Living room, dining room, family room and master bedroom are on the main floor. The living rm opens to dining rm and makes for serving many guests. Laundry room is off the kitchen. There is see-through fireplace. Ceiling fans are located in every bedroom. Windows are newer. There are wood floors in kitchen and entry & carpet in most other rooms plus ceramic tiles in bathrooms. Inside entrance to daylight basement (2 windows) is ready for you to finish. Home is close to schools shops and highways. JUCO is few minutes away. See Floor Plan is supplements!
- Type:
- Single Family
- Sq.Ft.:
- 3,406
- Status:
- Active
- Beds:
- 4
- Lot size:
- 0.18 Acres
- Year built:
- 1997
- Baths:
- 5.00
- MLS#:
- 2483774
- Subdivision:
- Forest Creek Estates
ADDITIONAL INFORMATION
Welcome Home! Fabulous 2-story home with park like setting for a backyard!! The main level features hardwood floors, knockdown ceilings & a separate living room and dining room. The great room has a wall of windows looking towards a wooded backyard (no backyard neighbors) with play set! Just off the Kitchen is a huge, low-maintenance, screened-in porch with included TV! The backyard has plenty of privacy featuring mature trees, yet you are just steps from Indian Creek Trail!! This backyard is truly one of a kind! The 2nd floor includes 4 bedrooms & 3 bathrooms. The master boasts vaulted ceiling, sitting area, & 2 large closets! The lower level has newer LVP, large living space, Full bath, & plenty of storage. And Don't miss the extra deep 2 car garage!
- Type:
- Single Family
- Sq.Ft.:
- 3,971
- Status:
- Active
- Beds:
- 4
- Lot size:
- 0.26 Acres
- Year built:
- 1996
- Baths:
- 5.00
- MLS#:
- 2482603
- Subdivision:
- St. Andrews Highlands
ADDITIONAL INFORMATION
Gorgeous 1.5 Story home w/finished "walkout" lower level, covered patio, large deck, fenced back yard and tons of space making for a wonderful home. Spacious home features 4 bedrooms, 4.5 baths, open floor plan, main level master w/large sitting room, vaulted great room w/see thru fireplace, hearth area, breakfast area, formal dining, & gourmet kitchen w/granite counters. Lower Level has huge recreation room w/wet bar (2nd kitchen), non-conforming 5th bedroom or office, workout /Zen room, eating area, full bath and makes for the perfect, separate guest or parents quarters. Upstairs you'll find (3) more guest bedrooms & 2 full baths. Upper level guest rooms are very spacious w/plenty of closet space and easy bathroom access. Home was just re-carpeted & lovingly maintained by it's current owners. Don't miss this highly sought after home in coveted neighborhood.
- Type:
- Single Family
- Sq.Ft.:
- 3,285
- Status:
- Active
- Beds:
- 4
- Lot size:
- 0.2 Acres
- Year built:
- 2019
- Baths:
- 4.00
- MLS#:
- 2482446
- Subdivision:
- Melrose Reserve
ADDITIONAL INFORMATION
Welcome to your dream home! Built in 2019 you will be surprised to find many upgrades including hardwood floors through, new carpet down the oversized stairs. You will enjoy a home filled with chic updated finishes and fixtures throughout. As you walk through the front door and into the entryway, an open floor plan awaits you and provides for a beautiful view into the back yard gardens. A statement stone-covered fireplace covers the wall all the way up to reach the top of the 14' ceilings. This living room is connected to the window lined dining room and flows into the kitchen additional bar seating at the oversized island. Mechanical window blinds add to the charm and unique features in the home. The stainless-steel appliances match the silver light fixtures that illuminate the amount of kitchen cabinet storage that is available. Just off of the kitchen you walk out to the covered outdoor patio with another statement stone fireplace that mirrors the design in the living room including outdoor entertainment area. The main level primary suite is what dreams are made of, with a high coffered ceiling, large windows and ensuite bathroom with a gorgeous soaker tub, separate shower and double vanity. As you move from there, the oversized closet has windows and plenty of shelf space. Bonus, it is connected to the main level laundry room. The main level has a second bedroom and bathroom as well. As you move down to the lower level enjoy large wet bar and bar seating, double living spaces with full egress windows, and two more bedrooms and one and half more bathrooms. Not to mention the spacious three car garage with new epoxy floor refinish. Each space in this beautiful home feels like there’s a designer touch with the upgraded fixtures and flooring. Run don’t walk to see this beautiful reverse 1.5 story in the coveted Melrose Reserve neighborhood in Overland Park!
- Type:
- Single Family
- Sq.Ft.:
- 4,363
- Status:
- Active
- Beds:
- 5
- Lot size:
- 0.32 Acres
- Year built:
- 1993
- Baths:
- 5.00
- MLS#:
- 2482292
- Subdivision:
- Nottingham By The Green
ADDITIONAL INFORMATION
Short Sale, Home is being sold AS-IS. Needs Significant work including but not limited to environmental hazards and deferred Maintenance - Significant Wood Rot on Exterior of home. Please note that seller is only accepting CASH OFFERS. Please submit proof of funds to listing agent prior to showing. Please allow 72 hours for showing approval. Short sale buyer approval is required and can take months for approval. Home backs golf course
- Type:
- Single Family
- Sq.Ft.:
- 2,745
- Status:
- Active
- Beds:
- 4
- Lot size:
- 0.24 Acres
- Year built:
- 1998
- Baths:
- 4.00
- MLS#:
- 2481637
- Subdivision:
- Nottingham By The Green
ADDITIONAL INFORMATION
METICULOUSLY MAINTAINED AND HARD TO FIND, 1.5 STY IN THE HIGHLY DESIRED COMMUNITY OF NOTTINGHAM BY THE GREEN! NEWLY REDONE HARDWOOD FLOORING ON THE ENTIRE FIRST FLOOR, LARGE KITCHEN WITH PLENTY OF CABINET SPACE, LARGE ISLAND, STAINLESS STEEL APPLIANCES OPENS TO HEARTH ROOM THAT IS PERFECT TO HANG IN FRONT OF THE COZY FIREPLACE AND ENJOYING FAMILY TIME*LARGE LAUNDRY ROOM*2ND FIREPLACE IN THE GREAT ROOM OFFERS EXTRA SPACE TO ENTERTAIN IN*GENEROUS SIZE DECK AND A NEW COMPOSITE ROOF INSTALLED IN 2020*FALL IN LOVE WITH THIS SPACIOUS FIRST FLOOR PRIMARY SUITE* MASTER BATHROOM HAS LARGE GLASS SHOWER, DOUBLE VANITY, TUB AND NICE SIZE WALK IN CLOSET*3 BEDROOMS AND 2 FULL BATHS UPSTAIRS WITH A "BONUS" LOFT TO USE AS AN OFFICE, EXTRA TV ROOM JUST TO NAME A FEW POSSIBILITIES*ROOM TO EXPAND IN THE DAYLIGHT LOWER LEVEL*THERE ARE SEVERAL NEWER ITEMS IN THE HOME......HARDWOOD FLOORS,INTERIOR PAINT THROUGHOUT,ROOF,FURANCE,A/C,MICROWAVE,STOVE,REFRIGERATOR! THIS HOME IS SPOTLESS AND READY FOR THE NEXT LUCKY BUYER!
- Type:
- Single Family
- Sq.Ft.:
- 3,464
- Status:
- Active
- Beds:
- 5
- Lot size:
- 0.23 Acres
- Year built:
- 1991
- Baths:
- 5.00
- MLS#:
- 2479923
- Subdivision:
- Windham Park Bridgestone
ADDITIONAL INFORMATION
Picture yourself sipping your morning coffee on the charming deck just outside the kitchen, or hosting unforgettable gatherings under the stars with friends and family. Inside, you'll be greeted by a cozy hearth room nestled next to the kitchen, creating the perfect ambiance for intimate conversations and cherished memories. And let's not forget the finished walk-out basement, offering endless possibilities for entertainment, relaxation, or simply unwinding after a long day. Situated in a dazzling neighborhood, this home offers not just a place to live, but a lifestyle to embrace. With nearby attractions you'll have access to a plethora of dining, shopping, and entertainment options just minutes away. Whether it's exploring trendy boutiques, enjoying delicious cuisine at local restaurants, or catching the latest blockbuster at the nearby cinema, there's something for everyone to enjoy right at your doorstep. Don't let this opportunity slip away—seize the chance to make this your forever home! Schedule your showing today and let the journey to your next home begin!
- Type:
- Single Family
- Sq.Ft.:
- 3,148
- Status:
- Active
- Beds:
- 4
- Lot size:
- 0.17 Acres
- Year built:
- 1998
- Baths:
- 3.00
- MLS#:
- 2479318
- Subdivision:
- Autumn Ridge
ADDITIONAL INFORMATION
Incredible Value in Blue Valley School District! 4 bed 2.1 bath 2 car garage, Stainless Steel Appliances Appliances & Quartz Counters! Open Floor Plan with Main Floor Great Room, Dining Room, Kitchen with Pantry & Breakfast Room! Master Bedroom Suite Includes Double Vanity with Granite Counters, 2 Walk-In Closets & Whirlpool Tub! Spacious Secondary Bedrooms! Located on Corner of Cul-de-sac Lot! Walk to Elementary & High Schools! Close to Retail & Highway Access!
- Type:
- Single Family
- Sq.Ft.:
- 2,198
- Status:
- Active
- Beds:
- 3
- Lot size:
- 0.16 Acres
- Year built:
- 1998
- Baths:
- 3.00
- MLS#:
- 2478392
- Subdivision:
- Bedford Courts
ADDITIONAL INFORMATION
Life is just easier. What a house! Bright, open, neutral colors, Open Kitchen with white cabinets. Total redone master bath with walk-in, all glass surround, tile shower, a rain head, and handheld shower. Tile bathroom floors. Large bedrooms with walk-in closets. Gas fireplace in the great room. Private backyard. Meticulously maintained, gently lived in. Cul-de-sac. Great location near 119th and 69.
- Type:
- Single Family
- Sq.Ft.:
- 2,590
- Status:
- Active
- Beds:
- 4
- Lot size:
- 0.2 Acres
- Year built:
- 1994
- Baths:
- 3.00
- MLS#:
- 2472612
- Subdivision:
- Autumn Ridge
ADDITIONAL INFORMATION
Welcome to this stunning contemporary home nestled in a serene cul-de-sac, offering a perfect fusion of modern design and tranquil living. As you step inside, you'll be captivated by the sleek lines and modern fixtures that adorn the space. Custom modern railings add an elegant touch to the staircase, while accent walls throughout the home create visual interest and sophistication. The open floor plan provides a spacious and inviting environment for both relaxation and entertainment. The kitchen features granite countertops and painted cabinets , combining style with functionality. Retreat to the luxurious master suite, complete with a private bath and walk-in closet. Three additional bedrooms offer comfort and flexibility for family or guests. Outside, the landscaped yard beckons with its peaceful ambiance, perfect for outdoor gatherings or quiet moments of reflection. This cul-de-sac location ensures privacy and security, making it an ideal retreat from the hustle and bustle of daily life. Don't miss the opportunity to make this contemporary masterpiece your own. Schedule a showing today and experience the ultimate in modern living!
- Type:
- Single Family
- Sq.Ft.:
- 4,561
- Status:
- Active
- Beds:
- 5
- Lot size:
- 0.59 Acres
- Year built:
- 1999
- Baths:
- 5.00
- MLS#:
- 2472212
- Subdivision:
- Nottingham By The Green
ADDITIONAL INFORMATION
Beautiful home located in the heart of Overland Park close to lots of amenities. Lovingly cared for one owner home in quiet cul-de-sac! Spacious open floor plan with vaulted ceilings. Hardwood floors in the entryway and kitchen. Kitchen features granite countertops, pantry and breakfast area. Beautiful floor to ceiling fireplace in living room. Spacious finished walkout lower level with large windows for lots of natural light. Private master suite with vaulted ceilings, double vanities, soaker tub and large walk-in closet. Relax on the large deck overlooking the private backyard full of trees. This is a multi generation home with a kitchen in the basement w/ bedroom. Not to mention the basement is a walkout. You won't want to miss this house!
- Type:
- Single Family
- Sq.Ft.:
- 7,791
- Status:
- Active
- Beds:
- 4
- Lot size:
- 0.63 Acres
- Year built:
- 1989
- Baths:
- 7.00
- MLS#:
- 2471106
- Subdivision:
- Nottingham Estates
ADDITIONAL INFORMATION
Step into this beautiful estate with over 7700 sf of living space, this home offers a blend of classic charm & modern amenities. The quality of construction & finishing is throughout from gleaming hardwood floors, solid wood doors, architectural woodwork & design including beautiful archways & stunning crown molding, the craftsmanship provides a rich feel of warmth & tradition. You must tour this home to truly appreciate all it has to offer. The main level features a primary suite, complete w/ his/her baths & closet and overlooks the wooded lot & ton of windows for natural lighting, a perfect retreat from a long day. Upstairs, 3 bedrooms, each w/ their own bath, provide plenty of space for family &guests. One is a 2nd master suite w/a large bath, & lake views; Additionally, the loft is perfect for an afternoon read or enjoy working at home from your versatile office/library that overlooks the woods. The formal dining room has ample seating for large dinner parties. The chef's kitchen is a culinary masterpiece, equipped w/ high-end appliances: large SubZero refrigerator, ice maker and custom finishes. The adjacent hearth room & bright breakfast room are adorned w/Nell Hill decor. The Great room is exquisite w/14 ft ceilings, beautiful mantle & decorated w/ true class from the silk drapery to the beautiful décor designed by Nell Hill Professionals. The perfect entertaining home, the LL w/11 ft ceilings set the stage for watching football, playing a game of pool or just enjoying time with friends in the family room w/the huge wood burning fireplace. A game room, rec room, & expansive family room offer endless possibilities for leisure & recreation. A non-conforming 5th bedroom, full bath & exercise room provide additional flexibility. Backing to greenspace and trees, the lot provides privacy w/ample space for outdoor enjoyment. The home has an expansive double deck that expands the length of the home, giving opportunity for multiple outdoor entertaining areas.
 |
| The information displayed on this page is confidential, proprietary, and copyrighted information of Heartland Multiple Listing Service, Inc. (Heartland MLS). Copyright 2024, Heartland Multiple Listing Service, Inc. Heartland MLS and this broker do not make any warranty or representation concerning the timeliness or accuracy of the information displayed herein. In consideration for the receipt of the information on this page, the recipient agrees to use the information solely for the private non-commercial purpose of identifying a property in which the recipient has a good faith interest in acquiring. The properties displayed on this website may not be all of the properties in the Heartland MLS database compilation, or all of the properties listed with other brokers participating in the Heartland MLS IDX program. Detailed information about the properties displayed on this website includes the name of the listing company. Heartland MLS Terms of Use |
Overland Park Real Estate
The median home value in Overland Park, KS is $312,800. This is higher than the county median home value of $283,700. The national median home value is $219,700. The average price of homes sold in Overland Park, KS is $312,800. Approximately 59.37% of Overland Park homes are owned, compared to 35.12% rented, while 5.52% are vacant. Overland Park real estate listings include condos, townhomes, and single family homes for sale. Commercial properties are also available. If you see a property you’re interested in, contact a Overland Park real estate agent to arrange a tour today!
Overland Park, Kansas 66213 has a population of 186,147. Overland Park 66213 is less family-centric than the surrounding county with 36.09% of the households containing married families with children. The county average for households married with children is 38.73%.
The median household income in Overland Park, Kansas 66213 is $78,217. The median household income for the surrounding county is $81,121 compared to the national median of $57,652. The median age of people living in Overland Park 66213 is 37.9 years.
Overland Park Weather
The average high temperature in July is 87.8 degrees, with an average low temperature in January of 20.3 degrees. The average rainfall is approximately 41.7 inches per year, with 14.9 inches of snow per year.
