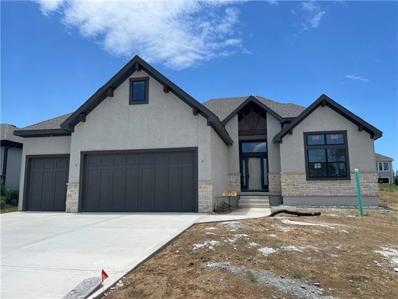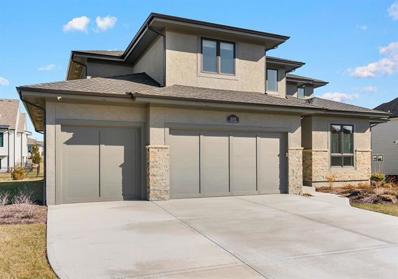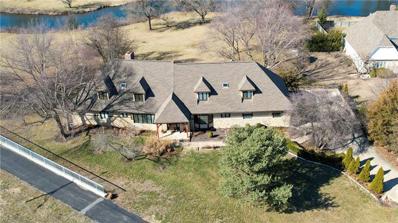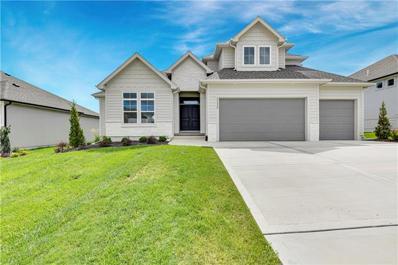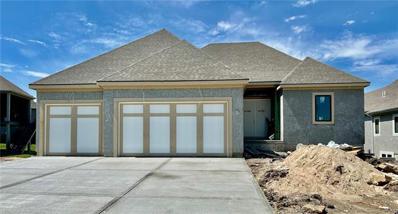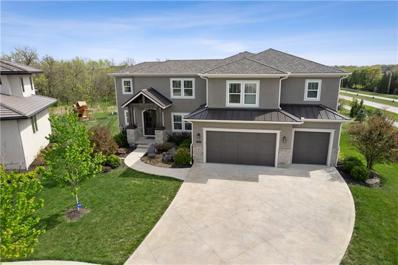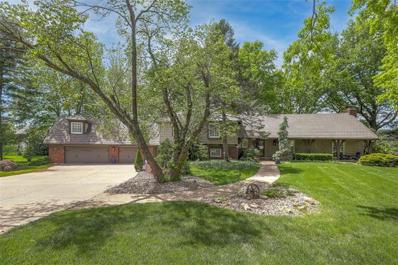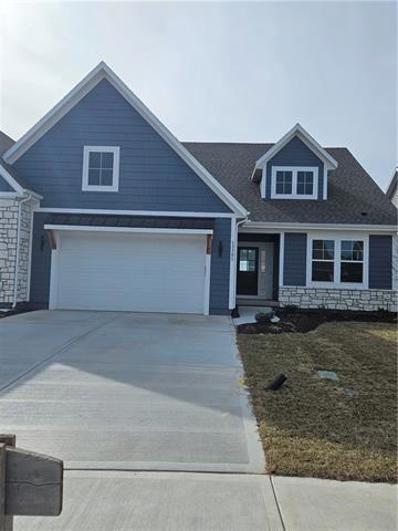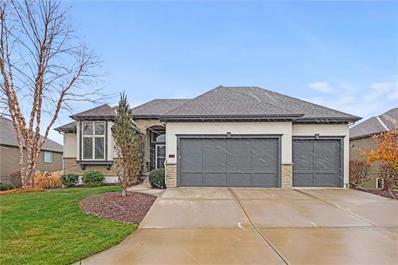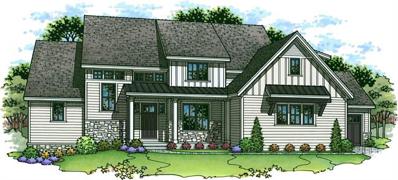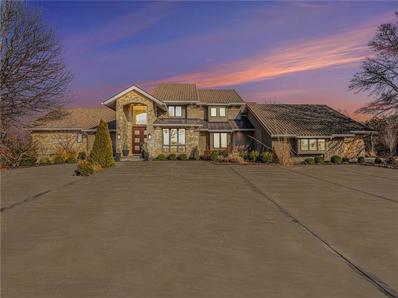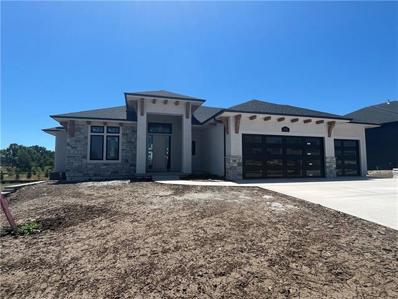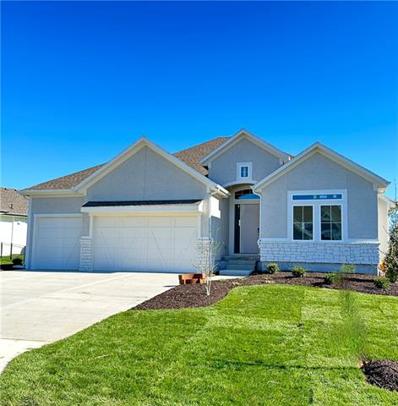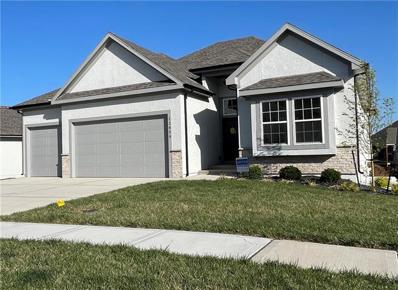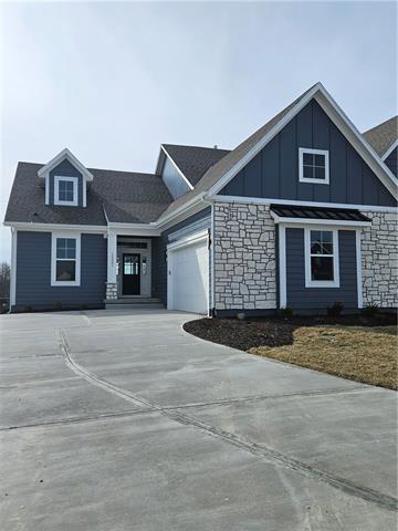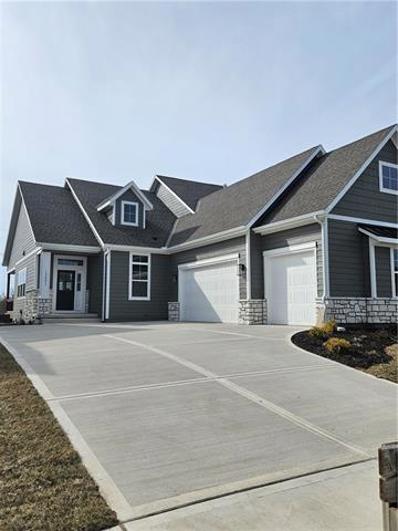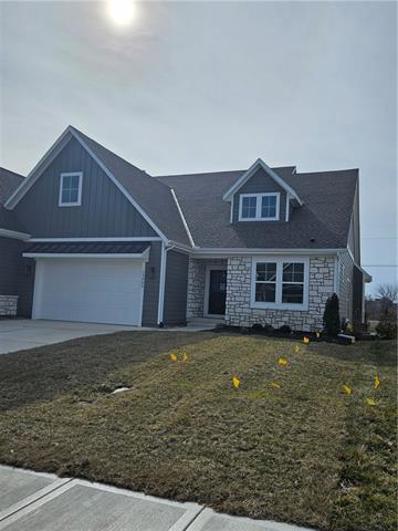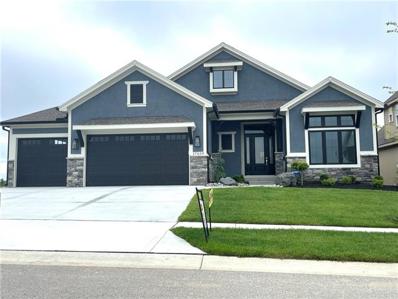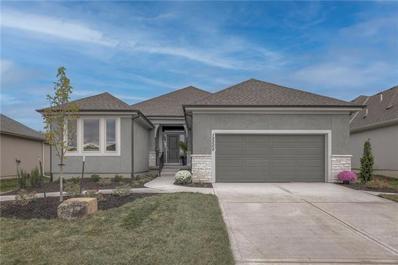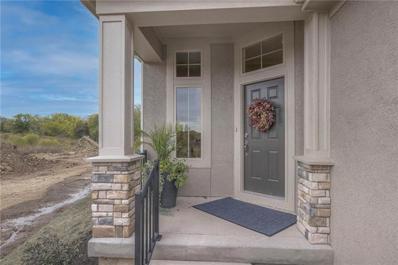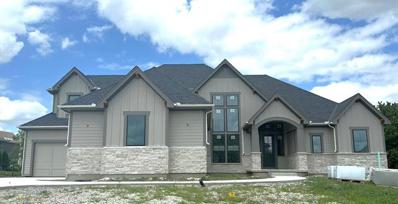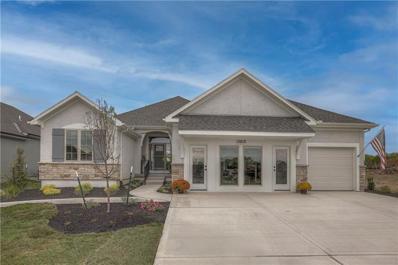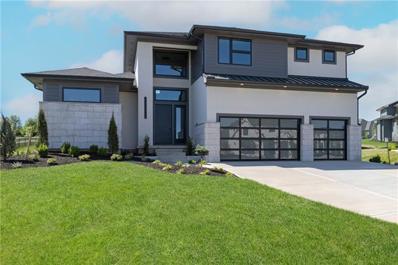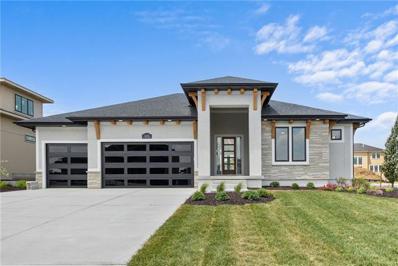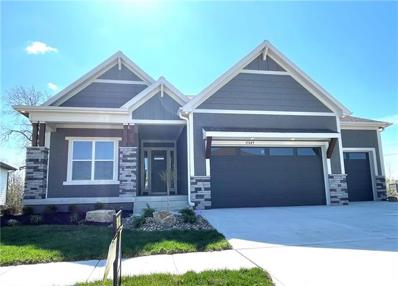Overland Park KS Homes for Sale
- Type:
- Single Family
- Sq.Ft.:
- 2,946
- Status:
- Active
- Beds:
- 4
- Lot size:
- 0.25 Acres
- Year built:
- 2024
- Baths:
- 4.00
- MLS#:
- 2473940
- Subdivision:
- Terrybrook Farms
ADDITIONAL INFORMATION
New Mark Homes popular Wyndham 5 reverse on lot 337. HOME IS UNDER CONSTRUCTION and estimated to be complete in Sept 2024. FINISHED PHOTOS of a PREVIOUS MODEL but similar to how this one will be finished. Beautiful open plan with Primary suite located on the main level. Primary bath has tiled shower, dual vanities and generous closet! Home has 9' and 10' ceilings, a bedroom/office on the main, a covered patio, with see through gas fireplace. Finished lower level includes a rec room, 2 bedroom, and a full bath. HOA includes lawn maintenance, snow removal. Neighborhood pool, play area and basketball included as well. This is your opportunity to have maintence provided in one of the most sought after neighborhoods in the Blue Valley school district! Close to shopping and fantastic dining! Home is under construction. Photos are of a previous model. Completion is planned for late Summer!
- Type:
- Single Family
- Sq.Ft.:
- 4,272
- Status:
- Active
- Beds:
- 5
- Lot size:
- 0.26 Acres
- Year built:
- 2023
- Baths:
- 6.00
- MLS#:
- 2473441
- Subdivision:
- Century Farms
ADDITIONAL INFORMATION
Barely lived in for 3 Months in a cul-de-sac! Get almost new without the wait! Open Plan with 5 BRs. Soaring ceiling in Great room. Kitchen has a great Mud room, Walk-in Pantry, huge island and upgraded appliances. Both upstairs and main level Washer and Dryer sets are staying as is the Fridge and 2 TVs (All 3 Months old). The Dining area and Great room has access to a 20x12 Covered composite deck and newly expanded patio. The Basement has been finished (Post Closing and by the Builder) as one room with Full Bath and Storage Closet. Converting part to Entertaining/Bar area would be pretty simple. Or if you want a more secluded office, it would be another easy fix. Basement is plumbed for a wet bar or buffet area with a sink. It also features a Big Screen TV and 2 significant Storage rooms ("Other" rooms). The Community Amenities are top of the line. Clubhouse, Firepit, Pool, gym, Pickle and Basketball courts, Playset Trails and even a Community Garden! Close to all Schools.
- Type:
- Single Family
- Sq.Ft.:
- 5,135
- Status:
- Active
- Beds:
- 6
- Lot size:
- 2.29 Acres
- Year built:
- 1984
- Baths:
- 6.00
- MLS#:
- 2472472
- Subdivision:
- Switzer Lake Estates
ADDITIONAL INFORMATION
Gorgeous & Meticulously Maintained In Coveted Switzer Lake Estates w/ Lake Access for Fishing, Swimming & Kayaking! Enjoy the Serenity & Amazing No Neighbor Views from this Private 2.29 Acre Lakefront Estate on Cul-de-Sac Lot! Tons of Updates Include New Hardwood Floors, New Carpet, New Int/Ext Paint, New Light Fixtures, Granite Counters in Kitchen & Baths, 3 New Sliding Doors, 2 New HWH's & 8 Yr Roof. The Main Floor will Wow You with 2 Story Open Entry Hall & Wide Elegant Staircase Flanked by Oversized Dining RM & Liv RM/ Office. Stunning & Cozy Texas Size Great RM with Vaulted Ceiling & 2 Story Stone Fireplace will not Disappoint! Chef's Kitchen Offers Beautiful Cabinetry, Pantry, Large Island, Granite Counters, SS Appliances & Double Ovens + Eating Area that Opens Onto Deck Spanning the Length of the Home. 2 BR's & 2.1 Baths on Main FL, 4 BR's & 2 Full Baths Upstairs + Loft! Finished Walkout LL Boasts Open Fl Plan w/ 2nd Kitchen/ Bar Area w/ Cooktop,Double Sink, Fridge, Wine Fridge & New Dishwasher! Fin LL Offers Options for In-Law Quarters, Adult Child's Apt & More! Featuring a 3rd FP, 2 Fam/ Media RM Areas, Game Area, Large Office or 7th BR, Full BA & Sauna Plus Tons of Storage! Home Also Has Over 1,400 sq ft of Storage Including 2 Attic Spaces on 2nd FL. New AC (9/23). Award Winning Blue Valley Schools!
- Type:
- Single Family
- Sq.Ft.:
- 3,651
- Status:
- Active
- Beds:
- 6
- Lot size:
- 0.22 Acres
- Year built:
- 2022
- Baths:
- 4.00
- MLS#:
- 2471290
- Subdivision:
- Chapel Hill
ADDITIONAL INFORMATION
This exciting Siena 1.5 story Plan by Comerio Homes features approximately 3650 sq ft finished living space with 6 bedrooms & 4 full baths including a second floor multi-use loft area. Kitchen features an island with sink & DW & storage. Gas cooktop, oven & microwave SS appliances. LARGE PANTRY as well. Dining area adjoins the Kit & Living area with gas FP. The LL has a large rec/fam room that features an elec f/p and generous size wet bar with mini-fridge space and an abundance of cabinetry. Lower Level is framed for completion. Buyer (at this stage estimate to complete is 45 days) may select finishes per allowance provided. Completed backyard fencing included.
- Type:
- Other
- Sq.Ft.:
- 3,693
- Status:
- Active
- Beds:
- 5
- Lot size:
- 0.21 Acres
- Baths:
- 4.00
- MLS#:
- 2470281
- Subdivision:
- Avalon Villas
ADDITIONAL INFORMATION
The Coventry Plan BY: L&G Homes. Double front door, 5 bedroom, 4 bath, 3 car garage, vaulted - covered composite deck with aluminum railing. Island kitchen with Custom made solid wood cabinets, walk in pantry- Engineered hardwood in kitchen, entry, great room, 2 nd -flex room on the main floor, back hall - mud room and pantry. WALKOUT - finished Lower level with recreation room - wet bar, 3 bedrooms, 2 bathrooms. attention to detail with custom and quality through out.
- Type:
- Single Family
- Sq.Ft.:
- 4,916
- Status:
- Active
- Beds:
- 5
- Lot size:
- 0.4 Acres
- Year built:
- 2017
- Baths:
- 5.00
- MLS#:
- 2469537
- Subdivision:
- Mills Farm
ADDITIONAL INFORMATION
Elegance and custom upgrades define this 5-bed, 4.5-bath. Boasting 4916 sq ft of luxury, including a finished walk-out basement with a wine tasting room and media room, this home offers an open floor plan and abundant natural light. Replaced main level with new updated luxury vinyl flooring 10k plus and new tile in main guest bath. The kitchen features a large quartz island and brand new stove range, while the master bath is truly one-of-a-kind. Under a 3/4-acre lot, covered deck, patio, and fire pit, this property is an entertainer's dream. Includes a wine tasting room and media room. The kitchen is a chef's delight with a large pantry and butlers bar, and the master bath is a true masterpiece with his/hers closet. All rooms are large and spacious, tons of storage and large closets.
- Type:
- Single Family
- Sq.Ft.:
- 5,032
- Status:
- Active
- Beds:
- 4
- Lot size:
- 0.75 Acres
- Year built:
- 1972
- Baths:
- 5.00
- MLS#:
- 2468787
- Subdivision:
- Colton Lake Estates
ADDITIONAL INFORMATION
Must see unbelievable, warm and inviting home. Original farmstead to the area, on a lot with mature trees. Walk into a handcrafted entry that opens into the Massive Great Room with brick fireplace wall and a porch overlooking the back yard. Custom cabinetry is featured throughout the home with hardwoods and tile floors, and 3 additional fireplaces. This home is a gorgeous, one of a kind jewel! High end appliances, two sinks, fridge drawers, and a massive island in the kitchen. Two private offices, private master suite with fireplace, tub, private back staircase, and 2 walk-ins. Beautiful brick patio with landscaping, in ground sprinkler, and spacious front and back yards. Great school district including Timbercreek Elementary. You will not find another home in this area with as much personality and comfort!
- Type:
- Other
- Sq.Ft.:
- 2,498
- Status:
- Active
- Beds:
- 3
- Baths:
- 3.00
- MLS#:
- 2468053
- Subdivision:
- Chapel Hill Villas
ADDITIONAL INFORMATION
Move-In Ready Villa!! Chapel Hill Villas - maintenance provided living. The award-winning “MANSFIELD" plan. Sophisticated twin villas designed by Bickford Architects feature easy, main-level living. Bright and Light w/ Tall ceilings. Designer upgrades, quartz counters, and wide plank floors. Primary bedroom on the main floor w/ zero entry shower, covered patios, and 2nd bdrm/study on the main floor. Finished LL with rec room and 3rd bedroom. Opts: 4th bdrm. Expertly crafted by Hilmann Construction. Chapel Hill amenities: 2 pools, trails, clubhouse, pickleball. Services include snow removal & lawn maintenance. Lot 35
- Type:
- Single Family
- Sq.Ft.:
- 3,194
- Status:
- Active
- Beds:
- 4
- Lot size:
- 0.2 Acres
- Baths:
- 4.00
- MLS#:
- 2467667
- Subdivision:
- Chapel Hill
ADDITIONAL INFORMATION
Better than new! This Don Julian Former model home is the perfect combination of elegance and convenience with upgrades from the builder and current owner. Features include Custom Archways, Huge Windows and Plantation Shutters, The open floorplan with a Chef's kitchen features a granite island, large pantry and 5 burner gas stove and adjacent great room, both with hardwoods. The Master features walk-in closets, jacuzzi tub, large shower and opens to a no access covered deck with pull down shades. 2nd BR features an ensuite bath. Downstairs Rec room features newer engineered flooring, built in bookshelves and walk out to brick patio. Enjoy the beautiful landscaping and fire pit that connects to greenspace. New exterior paint, epoxy garage floor, concrete safe room with steel door, Larsen Storm Doors, Tuff n Dri wrap on foundation and so much more. It's a MUST See.
- Type:
- Single Family
- Sq.Ft.:
- 4,012
- Status:
- Active
- Beds:
- 5
- Lot size:
- 0.51 Acres
- Year built:
- 2023
- Baths:
- 5.00
- MLS#:
- 2467435
- Subdivision:
- Terrybrook Farms
ADDITIONAL INFORMATION
Welcome Home to lot 173 in the Estates of Terrybrook Farms. Doyle Construction has crafted another beautiful home very similar to the Parade of Homes Award Winner. Nestled within the final phases of the Estates of Terrybrook Farms, this home checks all the boxes. Great curb appeal as well as an awesome location. Abundant windows are strategically placed to filter in lots of light. Warm yourself by the 2 story fireplace and wander to the covered deck for fresh air. This home features a formal dining as well as room for additional seating in the sunlight filled breakfast room. This kitchen is bound to be the true hub of the home. You can still make many selections to call this home your own! From tile, carpet, lighting all needs to be selected soon so don't let time get away from you. Please contact the listing at your earliest opportunity. Selections are being made now!!
$3,175,000
15525 Switzer Road Overland Park, KS 66221
- Type:
- Single Family
- Sq.Ft.:
- 10,212
- Status:
- Active
- Beds:
- 9
- Lot size:
- 3.89 Acres
- Year built:
- 1988
- Baths:
- 9.00
- MLS#:
- 2466791
- Subdivision:
- Pleasant Valley Farms
ADDITIONAL INFORMATION
Welcome to resort style living with this OUTSTANDING 9 bed/9 bath private estate that includes 3.89 tree lined acres, an exquisite saltwater pool, tennis court, outdoor kitchen, firepits, and mother in law's quarters! This beautiful property can be an entertainer's dream, or a family's private sanctuary. Breathtaking entryway includes stunning views throughout the open first floor with an abundance of natural light and 19 foot ceilings. Seller's remodeled home with the intention of staying forever......no detail was left untouched. Exquisite yet functional, quality design throughout with craftsmanship that includes new electrical and plumbing of the entire home. Mainfloor includes 2 bedrooms and 2 laundrys, 2 large dining areas and sitting areas with beautiful full views of the back acreage, office space, and a kitchen that is the perfect centerpiece with elegant finishes, wolf appliances, oversized island and a ton of storage. All closets and pantry throughout the home have generous and well organized space. Mother's in law's suite (full kitchen), can easily be converted back into garage space to include 7 spaces, or stay a separate and private space for guests, or a family member who needs extra support. Lower walkout level includes 3 bedrooms, workout space, living area and full kitchen......perfect recreational space. Upper level includes two bedrooms and large sitting/study/office area. This exquisite estate is one of a kind and located in the coveted and #1 school district, Blue Valley!
- Type:
- Single Family
- Sq.Ft.:
- 3,977
- Status:
- Active
- Beds:
- 4
- Lot size:
- 0.28 Acres
- Year built:
- 2024
- Baths:
- 5.00
- MLS#:
- 2465171
- Subdivision:
- Century Farms
ADDITIONAL INFORMATION
The Sarasota Expanded REVERSE by James Engle Custom Homes on a walkout greenspace lot in Century Farms! Don't wait on this one! This ideal REVERSE floor plan is an expanded version with over 3900 square feet and has already started building with a late July 2024 MOVE IN. Spacious 2300 sf main floor with grand great room, stunning kitchen with expanded prep kitchen pantry, 2nd bedroom/office, large windows and floor to ceiling fireplace and wood ceiling beams. Expanded covered deck to enjoy the private greenspace view with walking trail with new treeline just planted behind the home. North facing for ideal sunny and bright interior with large windows. This premium build has a Coastal modern exterior with wood accents, real stone trim and easy care James Hardie exterior siding, Full finished basement includes large recreational room, wet bar, wine room with clear glass door and stone wine rack feature wall plus two bedrooms each with a private bath. Ideal sunken patio for privacy with walkup access to the back yard. This home is loaded with premium upgrade feature allowances to make your custom selections. Come join the fun in Century Farms, an upscale new home community in Overland Park Kansas. The community has a beautiful new pool, club house, pickleball courts, basketball, kids play area, reading loft in the club house, community vegetable garden with easy access to the Johnson County trail system. Century Farms is only a mile from Heritage Park. Blue Valley Schools. *UNDER CONSTRUCTION * Photos of a previous model home
- Type:
- Other
- Sq.Ft.:
- 2,915
- Status:
- Active
- Beds:
- 4
- Lot size:
- 0.32 Acres
- Year built:
- 2024
- Baths:
- 3.00
- MLS#:
- 2463074
- Subdivision:
- Terrybrook Farms
ADDITIONAL INFORMATION
Roeser Homes brings their award winning Azalea to the Manor of Terrybrook Farms. The stunning home offers a unique blend of comfort, luxury and style. This four bedroom home with 4 full baths, features large windows that let in plenty of natural light. The kitchen is a dream, with a large island and gorgeous quartz countertops. The primary suite has ample room and a spa-bathroom featuring a luxurious soaking tub, separate shower with elegant finishes. The second bedroom on the main floor can be used as an office or a bedroom. This is your opportunity to have maintence provided in one of the most sought after neighborhoods in the Blue Valley school district! Close to shopping and fantastic dining! Home is under construction. Photos are of a previous model. Completion is planned for late Spring.
- Type:
- Single Family
- Sq.Ft.:
- 2,719
- Status:
- Active
- Beds:
- 4
- Lot size:
- 0.21 Acres
- Year built:
- 2023
- Baths:
- 3.00
- MLS#:
- 2462794
- Subdivision:
- Chapel Hill
ADDITIONAL INFORMATION
Enjoy the walk-out lot on the Reverse 1.5 the Expanded Southport III by United Engineers! $5000 BUYER BONUS DOLLARS! Available now! Approximately 2719 Sq Ft with 1629 on main floor living area. Beautiful full wall Marble veined fireplace tile to 10' tall ceilings, Covered Deck off Dining area overlooks future green space area in between phases. A true chefs kitchen features cabinets to the ceiling, gorgeous counters, stainless steel appliance package, walk in pantry & additional island storage. Traditional hardwood oak flooring, Laundry connects to Primary closet for convenience. Spacious WALK IN SHOWER boasts dual shower heads, GE APPLIANCE PACKAGE, Drop Zone from garage has cubbies & coat hooks! 8' tall garage door includes opener, Lower Level with walkup bar & HUGE entertainment room. There are 2 Bedrooms down in the lower level. This home is ready NOW & can close in 30 days! Located on Lot 376 & backs to community greenspace. Chapel Hill amenities include 2 swimming pools (one competition sized), clubroom/clubhouse, pickleball court, playground tot lot, walking trails & more! Immediate access to the south entrance of the Heritage Park complex featuring 1200 acres (+/-) including 18 hole golf course, recreational lake with a marina & sand beach, 30 acre off leash dog park, walking /bike trails, picnic cabanas and more.
- Type:
- Other
- Sq.Ft.:
- 2,520
- Status:
- Active
- Beds:
- 3
- Lot size:
- 0.14 Acres
- Baths:
- 3.00
- MLS#:
- 2462050
- Subdivision:
- Chapel Hill Villas
ADDITIONAL INFORMATION
Move-In Ready Villa!! The Monroe is one of five that Chapel Hill Villas offers in twin villas with a single-family home sophisticated chic aesthetic. A spacious Reverse floor plan that offers easy, main-floor level living. Bright & light vaulted ceilings, SS appliance pkg, Quartz countertops, and wide plank wood floors. Master Bdrm w/ zero entry showers, covered patios, and 2nd bdrm/study on the main level. Finished LL with rec room, wet bar & 3rd bdrm. Opts: 4th bdrm and Bath. Expertly crafted by Hilmann Construction. Chapel Hill amenities: 2 pools, trails, clubhouse, pickleball. Services include snow removal & lawn maintenance. Lot 36
- Type:
- Other
- Sq.Ft.:
- 2,420
- Status:
- Active
- Beds:
- 3
- Lot size:
- 0.18 Acres
- Baths:
- 3.00
- MLS#:
- 2462046
- Subdivision:
- Chapel Hill Villas
ADDITIONAL INFORMATION
Move-In Ready Maintenance Provided Villa!! The award-winning “KELLY” plan. ‘Reverse’ style floor plan with 1700 sf on the main level. These paired villas feature sophisticated, East Coast inspired architecture that emulates the single-family home aesthetic with a singular focus: Easy, main-level living. An abundance of natural light accentuated by vaulted ceilings creates a welcoming and bright home! Many designer upgrades, quartz counters, stainless steel appliances, and wide plank wood floors. Primary bedroom on the main floor w/ zero entry shower, covered patios, and 2nd bdrm/study on the main floor. Finished LL with rec room and 3rd bedroom. 3 car garage! Expertly crafted by James Engle Custom Homes. Access to Chapel Hill amenities: 2 pools, trails, clubhouse, and pickleball. Services include snow removal & lawn maintenance. Visit our furnished villa models open daily. Available for Immediate Occupancy. Lot 34
- Type:
- Other
- Sq.Ft.:
- 2,498
- Status:
- Active
- Beds:
- 3
- Baths:
- 3.00
- MLS#:
- 2462040
- Subdivision:
- Chapel Hill Villas
ADDITIONAL INFORMATION
Move-In Ready Maintenance Provided Villa!! The award-winning “MANSFIELD" plan. These paired villas feature sophisticated, timeless architecture that emulates the single-family home aesthetic with a singular focus: Easy, main-level living. An abundance of natural light accentuated by vaulted ceilings creates a welcoming and bright home! Many designer upgrades, quartz counters, stainless steel appliances, and wide plank wood floors. Primary bedroom on the main floor w/ zero entry shower, covered patios, and 2nd bdrm/study on the main floor. Finished LL with rec room and 3rd bedroom. Expertly crafted by Hilmann Construction. Access to Chapel Hill amenities: 2 pools, trails, clubhouse, and pickleball. Services include snow removal & lawn maintenance. Visit our furnished villa models open daily. Available for Immediate Occupancy. Lot 33
- Type:
- Single Family
- Sq.Ft.:
- 3,144
- Status:
- Active
- Beds:
- 4
- Lot size:
- 0.21 Acres
- Year built:
- 2024
- Baths:
- 4.00
- MLS#:
- 2461155
- Subdivision:
- Chapel Hill
ADDITIONAL INFORMATION
Stewart Custom Homes Harrison Reverse 1.5 Story on Lot 479 is ready to go! Over 3000 finished square feet of custom timeless elegance. Walk in to the Entry hall with a barrel vault ceiling & your eyes are drawn to the wall of windows & beautiful stone fireplace with cabinet surround. For the chef in your family you will find so much to be amazed by including, 36" Thermador gas cooktop, Double Dacor ovens, top of the line Bosch dishwasher, prewire for a warming oven & full sized refrigerator in the pantry. Speaking of the large pantry, there are custom cabinets & a maple butcher block countertop. Truly a spa like Primary Suite enjoys integrated towel storage, separate linen closet, soaking tub, hidden outlets for hair appliances, luxurious tiled shower with rain head & detachable shower wand. The L shaped closet contains plenty of clothes storage options. The connected Laundry has extensive cabinetry folding table & sink. The 2nd main level bedroom boasts a vaulted ceiling, chandelier & beautifully appointed bath. To entertain on the covered deck, patio or finished lower level is the question! A wet bar with island & plethora of cabinets, a cozy stone fireplace, pre-wire for speakers & built in's are included to ease indoor entertainment. In each bedroom in the lower level there is a bath & walk-in closet. Feel safer with the integrated storm room with door, Other upgrades are: Insulated walls in showers & laundry for noise dampening, main floor smooth ceilings, lighting, counters, Christmas light switch & more. Chapel Hill has a Clubroom/Clubhouse, 2 swimming pools (one competition sized) Pickleball court, Tot lot, walking trails thru almost 70 acres of interior land green space. Chapel Hill is immediately adjacent to the 1200 acre Heritage Park Complex that features, 18 hole golf course, recreational lake with marina & sand beach, 30 acre off leash dog run park, sporting fields, picnic shelters, walking/biking trails, equestrian trails & more!
- Type:
- Other
- Sq.Ft.:
- 2,885
- Status:
- Active
- Beds:
- 3
- Lot size:
- 0.21 Acres
- Year built:
- 2023
- Baths:
- 3.00
- MLS#:
- 2457267
- Subdivision:
- Solera Reserve
ADDITIONAL INFORMATION
Cabernet...NEW MODEL IS NOW OPEN. You will find our popular sun room on this plan Too. The gleaming floors and huge island catch your eye as you enter this entertaining floor plan. It offers formal dining area that is open to main living so it can also be a home for Piano or special area you design yourself. Rear staircase brings lots of light into main level as well as lower level. You will see beautiful Showers offering Zero entry as a standard, radon prepping, garage door opens, custom cabinets and now a quartz that is standard in our selections. Our designer will help you make all selections in our design center which is on sight. We have 2 and 3 car options for each house and great lot selection many offering no one behind you for maximum privacy. Come to the lifestyle you have been waiting for. Socializing and freedom to go and come as you please as services are provided. Oversized garages 22x22, full finished lower levels with 3rd bedroom and bath. Great storage too. Welcome Home to Solera Reserve
- Type:
- Other
- Sq.Ft.:
- 2,909
- Status:
- Active
- Beds:
- 3
- Lot size:
- 0.25 Acres
- Year built:
- 2023
- Baths:
- 3.00
- MLS#:
- 2457266
- Subdivision:
- Solera Reserve
ADDITIONAL INFORMATION
NEW MODELS....Amarone is wide open at the front door. Look thru beautiful sunroom and living area. You won't be disappointed in the standard selections and the options that are available. Main level living with 2 bedrooms, Sun Room, dining and living room. 10 foot ceilings and loads of windows bring the outside in. Enjoy the lower level finshed with 3rd bedroom (possible 4th) Media room and Full bath adjoining the bedroom. Main floor living with the lower level for those holiday experiences or game day parties. Come and enjoy the Lifestyle living that offers the ease of services provided for mowing and snow removal, POOL and clubhouse, individual sprinkler systems and Trash pick up. A community built with you in mind weather you travel or enjoy the company of your neighbors in their frequent opportunities for socializing. Welcome Home to Solera!
$1,259,937
17220 Goddard Street Overland Park, KS 66221
- Type:
- Single Family
- Sq.Ft.:
- 4,080
- Status:
- Active
- Beds:
- 5
- Lot size:
- 0.41 Acres
- Year built:
- 2023
- Baths:
- 6.00
- MLS#:
- 2460234
- Subdivision:
- Terrybrook Farms
ADDITIONAL INFORMATION
The Santa Fe 1.5 Story by Rodrock Homes is underway on lot 116 in the Enclave of Terrybrook Farms. Live your best life here in Terrybrook Farms enjoying the many amenities shared throughout the neighborhood like water features, pool, playground and sport court. This master planned community is located in southern Overland Park, where you are minutes away from great shops, parks, schools and entertainment. As an exciting new plan in portfolio, you will enjoy welcoming friends and family into open, inviting spaces where there's plenty of room to entertain, play games or stay in for a cozy night in front of the two fireplaces. Weather won't ruin your day as you relax on the covered patio overlooking the tree lined backyard. You can even add a fireplace for more year round coziness. If cooking is your vibe, you'll love the beautiful kitchen with large open pantry with room for an additional oven and a fridge to stock from trips to the big box stores! And windows!! So many windows adorn the northern exposure of natural light to main living area. Step upstairs into a loft that maximizes the living space. 3 bedrooms flank the loft; each with its own bathroom. Home is ready for you to make selections and can be complete 75 days after. Tap into the potential of this new home and select your own finishes reflecting your personal style now!
- Type:
- Other
- Sq.Ft.:
- 3,299
- Status:
- Active
- Beds:
- 3
- Lot size:
- 0.19 Acres
- Year built:
- 2023
- Baths:
- 3.00
- MLS#:
- 2457273
- Subdivision:
- Solera Reserve
ADDITIONAL INFORMATION
Brunello plan...Brand new model for Solera Reserve. Featuring the Sun Room and Covered decks. Our eating area has been expanded to let you entertain big or small in the same are. It is full of windows along the whole back of house. enter and you will see what we call the house that has it all! Main level offers separate guest quarters and a master with large walk in ZERO entry showers. Quartz line of countertops now available as standard and our decorator to help you put it all together in our on sight decor center. Solera is a services provided area for yard, snow removal, sprinkler open and close, trash pick up POOL and clubhouse. If you are looking for a lifestyle of fun and relaxation this community will make you feel right at home. Lock and leave or enjoy the many opportunities to join in golf to bunko and Thursday cul-de-sac partiesin the summer. Fences are allowed in Solera for the fur baby in your life.
$1,315,000
10710 W 142 Terrace Overland Park, KS 66221
- Type:
- Single Family
- Sq.Ft.:
- 3,437
- Status:
- Active
- Beds:
- 4
- Lot size:
- 0.46 Acres
- Year built:
- 2024
- Baths:
- 5.00
- MLS#:
- 2459043
- Subdivision:
- The Estates Of Gleneagles
ADDITIONAL INFORMATION
OPPORTUNITY TO MOVE INTO A GORGEOUS MATT ADAM COMMUNITY! BRAND-NEW HOME IN GLENEAGLES IS READY FOR OCCUPANCY! SEE NOW! The talents of architect Scott Bickford combine with the skills of BCI-Bowen in a Transitional Showhome filled with artisan delights. The open floorplan features volume ceilings, hardwood floors, a chef's kitchen with room-sized walk-in pantry, luxurious main-floor master suite with 2 walk-in mega-closets, and a private private office/den completes this welcoming 1st-floor. Upstairs discover 3 spacious BR suites PLUS LOFT/BONUS ROOM (playroom, study, studio...you decide)! The lower level has been designed to accommodate a FUTURE family room, gym/playroom, and 5th bedroom suite. Finest Blue Valley Schools. Enjoy lush landscaping, lavish homes and estate-sized lots. Standards are high and quality is of the utmost importance, from plot plans and floor plans to paint colors and materials, every detail counts. The signature bronze eagle at the beautifully landscaped entrance greets all who enter the community. Residents and their visitors enjoy a community pool, cabana, and NEW amenity park with pickleball/sports court. Select from daylight, walkout, greenbelt and cul-de-sac home sites. A few Speculative Homes are available from GlenEagles award-winning builders, or they will build-to-suit. Neighborhood kids are in the acclaimed Blue Valley School District. Better hurry... Note: 2024 taxes are assessed on land only. Fast occupancy!
- Type:
- Single Family
- Sq.Ft.:
- 3,418
- Status:
- Active
- Beds:
- 4
- Lot size:
- 0.27 Acres
- Year built:
- 2024
- Baths:
- 4.00
- MLS#:
- 2457167
- Subdivision:
- Century Farms
ADDITIONAL INFORMATION
The perfect ranch located in Century Farms in Overland Park with a finished basement. The Madeira Ranch plan by James Engle Custom Homes ready for Move in! This stunning ranch plan has a brand new exterior design Coastal Elevation with clean stucco front, real stone trim, black window frames and wood accents. Sleek and modern. All on a level lot with large covered patio to enjoy your back yard from the main level. Three bedrooms on the main level just like the model home, spacious great room, large kitchen island, prep kitchen pantry, 8' doors on the main level, vaulted dining room with hickory wood accent beams and upgraded wood flooring. Finished basement includes a large rec room with wet bar, 4th bedroom and 3/4 bath, plus lots of storage for woodshop or craft room. The price is already loaded with upgrades! New Professional Photos of finished home coming soon! James Hardie premium siding included in price. Century Farms neighborhood has a new club house with fitness center and reading loft, pool with slide and fire-pit, pickle-ball courts, kids play area and community garden. Come join the fun in Century Farms, a unique one of a kind upscale community in Overland Park. BLUE VALLEY SCHOOLS Easy access to Highway 69 with 167 exit and close to 159th NEW SHOPPING AREA. 1/2 mile from Heritage Page and close to the Overland Park Arboretum.
- Type:
- Single Family
- Sq.Ft.:
- 3,663
- Status:
- Active
- Beds:
- 5
- Lot size:
- 0.23 Acres
- Baths:
- 4.00
- MLS#:
- 2455215
- Subdivision:
- Chapel Hill
ADDITIONAL INFORMATION
Backing to greenspace the Windsor by Inspired Homes on Lot 486 provides an amazing view. Once you enter the foyer with wood beams your eyes are drawn to the Pella windows on the back of the home that showcase the treed view of the greenspace. A stone fireplace, built in's & a wall full of Pella windows greet you in the Great Room. Your families chef will love the high level of functionality in the Kitchen. It boasts custom cabinets with soft close drawer, giant island, matte black fixtures & walk in pantry. Look up in the Dining area and you will spot the cross wood beams in the ceiling. A spa like Primary Suite helps you unwind with the beautiful shower & freestanding tub. Walk down the stairs to the daylight Family Room that enjoys a wet bar, fireplace & built in's with enough space for a game table. 3 bedrooms (one with a private bath).Get organized with the drop zone/charging station off the garage that has an additional 4' to help you park your big trucks & SUV's. Entertain on the covered deck that has a treed view in the greenspace. Home is at finishing stages & could close in approximately 30 +/- days. Chapel Hill offers A+ community amenities! 2 swimming pools (one competition sized) Pickleball Court, Clubhouse, Covered patio with fireplace, Tot Lot, Walking trails & more! Immediately adjacent to the 1200 acre Heritage Park complex with 18-hole golf course, off leash dog park, Recreational lake with sand beach and marina, picnic shelters, walking trails, equestrian trails, sporting fields & more.
 |
| The information displayed on this page is confidential, proprietary, and copyrighted information of Heartland Multiple Listing Service, Inc. (Heartland MLS). Copyright 2024, Heartland Multiple Listing Service, Inc. Heartland MLS and this broker do not make any warranty or representation concerning the timeliness or accuracy of the information displayed herein. In consideration for the receipt of the information on this page, the recipient agrees to use the information solely for the private non-commercial purpose of identifying a property in which the recipient has a good faith interest in acquiring. The properties displayed on this website may not be all of the properties in the Heartland MLS database compilation, or all of the properties listed with other brokers participating in the Heartland MLS IDX program. Detailed information about the properties displayed on this website includes the name of the listing company. Heartland MLS Terms of Use |
Overland Park Real Estate
The median home value in Overland Park, KS is $312,800. This is higher than the county median home value of $283,700. The national median home value is $219,700. The average price of homes sold in Overland Park, KS is $312,800. Approximately 59.37% of Overland Park homes are owned, compared to 35.12% rented, while 5.52% are vacant. Overland Park real estate listings include condos, townhomes, and single family homes for sale. Commercial properties are also available. If you see a property you’re interested in, contact a Overland Park real estate agent to arrange a tour today!
Overland Park, Kansas 66221 has a population of 186,147. Overland Park 66221 is less family-centric than the surrounding county with 36.09% of the households containing married families with children. The county average for households married with children is 38.73%.
The median household income in Overland Park, Kansas 66221 is $78,217. The median household income for the surrounding county is $81,121 compared to the national median of $57,652. The median age of people living in Overland Park 66221 is 37.9 years.
Overland Park Weather
The average high temperature in July is 87.8 degrees, with an average low temperature in January of 20.3 degrees. The average rainfall is approximately 41.7 inches per year, with 14.9 inches of snow per year.
