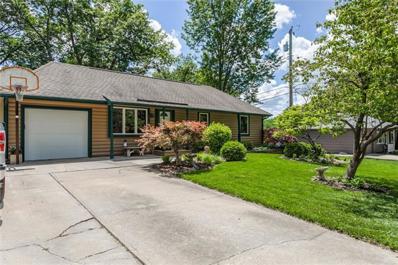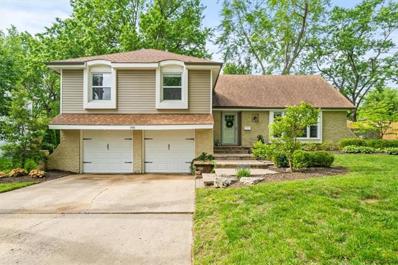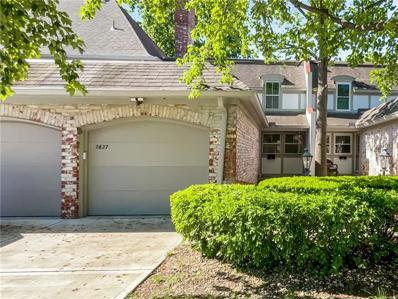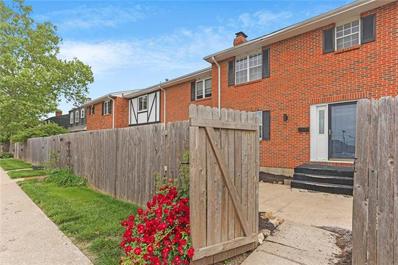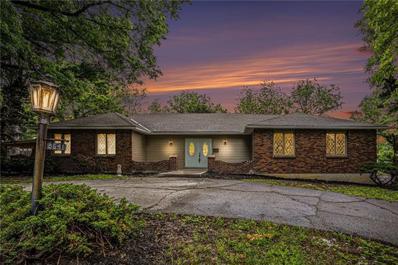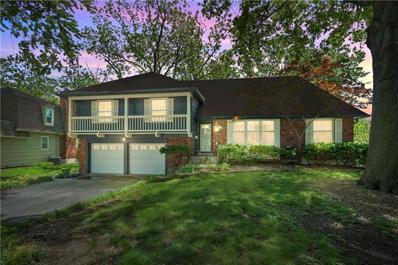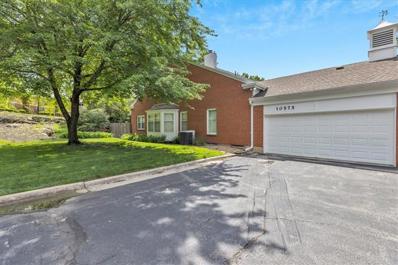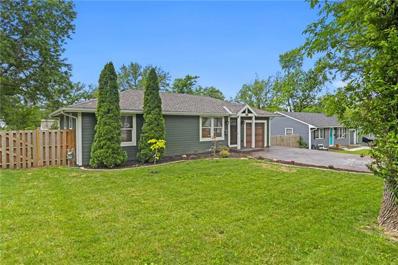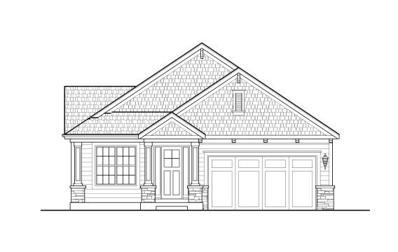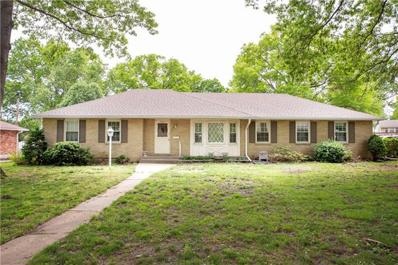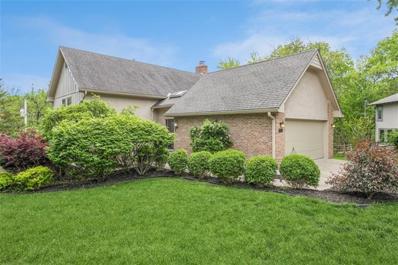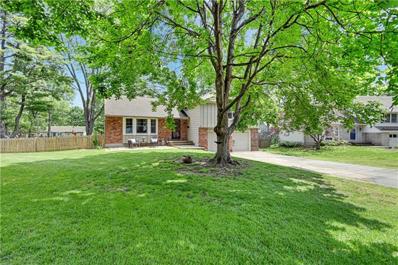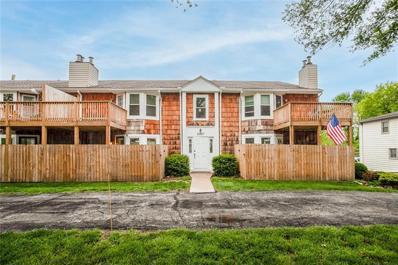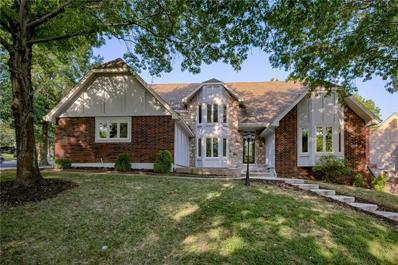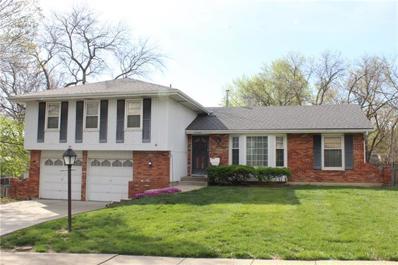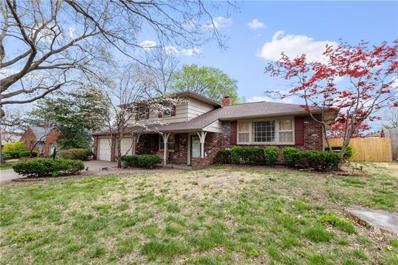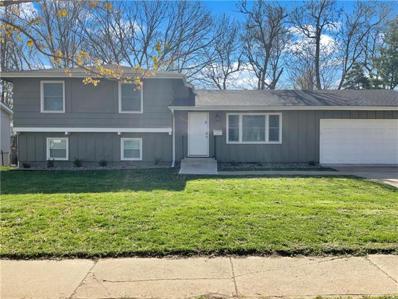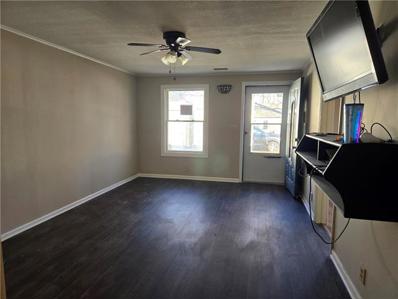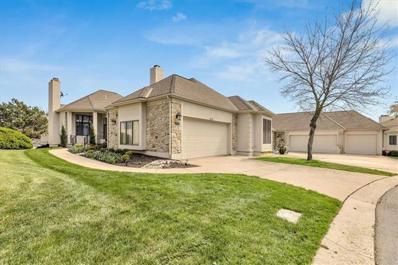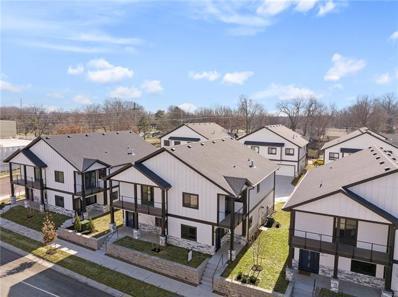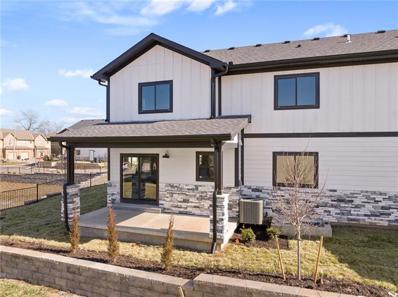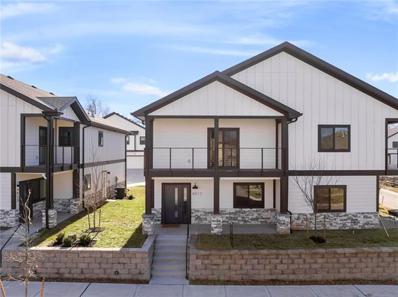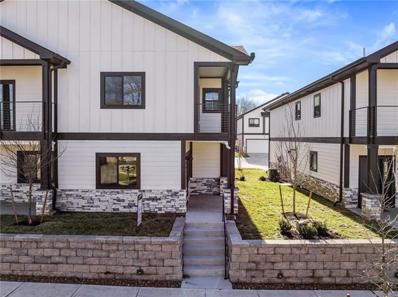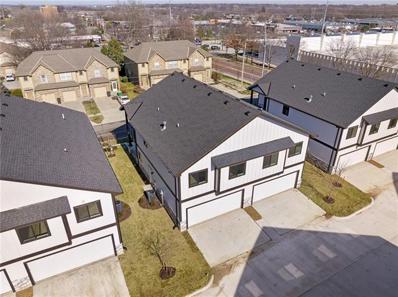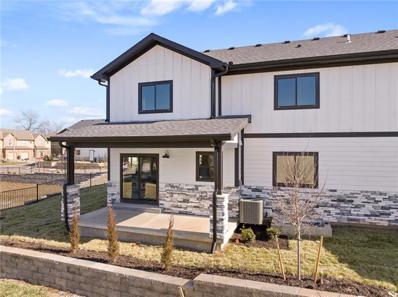Overland Park KS Homes for Sale
- Type:
- Single Family
- Sq.Ft.:
- 1,846
- Status:
- NEW LISTING
- Beds:
- 4
- Lot size:
- 0.25 Acres
- Year built:
- 1957
- Baths:
- 2.00
- MLS#:
- 2488876
- Subdivision:
- Westbrooke
ADDITIONAL INFORMATION
This truly is living all on one level. No more steps to the laundry in this beautiful home. The spacious addition was built by the sellers around 15 years ago. How lovely to have two living areas and an actual main suite. You will see pride of ownership everywhere you turn in this home. The wood floors are African Hickory and are gorgeous. From the HVAC systems being annually maintained to the newer composite deck, this home has been loved inside and out. The location is unbeatable with a library and the new Strang Park just 2.5 blocks away. Come check out this house this weekend before it's gone.
- Type:
- Single Family
- Sq.Ft.:
- 2,011
- Status:
- NEW LISTING
- Beds:
- 4
- Lot size:
- 0.25 Acres
- Year built:
- 1963
- Baths:
- 3.00
- MLS#:
- 2488645
- Subdivision:
- Brookridge Estates
ADDITIONAL INFORMATION
Discover your dream home in the heart of Overland Park! This move-in ready split-level residence is nestled on a spacious 0.25-acre lot, offering an unbeatable location and an array of desirable features. Inside, you'll find beautiful wood floors that flow throughout the home, complementing the updated kitchen featuring sleek backsplash, designer lighting, and stainless steel appliances. Entertain effortlessly in the generous family room and cozy up in the great room with built-in shelving and a striking floor-to-ceiling brick fireplace. The master bedroom boasts a walk-in closet and private bathroom with a double vanity. Three additional bedrooms and another full bathroom provide ample space. Outside, the expansive patio overlooks the large private fenced yard, perfect for outdoor entertaining and enjoying the Kansas weather. With its convenient location close to highways, shopping, and restaurants, this home offers the perfect blend of suburban tranquility and urban convenience. Don't miss your chance to make this exceptional property your own – schedule a showing today!
- Type:
- Townhouse
- Sq.Ft.:
- 1,260
- Status:
- NEW LISTING
- Beds:
- 2
- Lot size:
- 1 Acres
- Year built:
- 1972
- Baths:
- 2.00
- MLS#:
- 2488334
- Subdivision:
- Pinebrooke
ADDITIONAL INFORMATION
Welcome to this tastefully updated and elegant property, designed for comfortable living. The cozy fireplace adds warmth to the ambiance, creating a perfect setting for relaxation and making memories. The modern kitchen, complete with stainless steel appliances and a stylish accent backsplash, is a cook's delight. The fresh interior paint and new flooring throughout the home enhance the sense of newness and harmony in the space. This home effortlessly combines functionality with style, offering an inviting and practical living environment. Don't miss out on the chance to turn this beautiful property into your own private retreat.
- Type:
- Townhouse
- Sq.Ft.:
- 1,584
- Status:
- Active
- Beds:
- 3
- Lot size:
- 0.03 Acres
- Year built:
- 1968
- Baths:
- 3.00
- MLS#:
- 2488874
- Subdivision:
- Greenbrier
ADDITIONAL INFORMATION
SPACIOUS MOVE-IN READY TOWNHOME IN GREENBRIER! Luxury plank flooring throughout main living areas. Updated Kitchen with white cabinets, granite countertops and stainless steel appliances. Updated bathrooms. Generous bedrooms. Tons of closets. Bonus HUGE Oversized Private Garage! Spacious unfinished basement perfect for extra storage or office! Great Central Overland Park Location just Minutes to everything the KC area has to offer including Downtown OP restaurants, shops and farmer's market! HOA includes Clubhouse, pool and tennis courts. HOA also offers lawn care, snow removal, trash and recycling.
- Type:
- Single Family
- Sq.Ft.:
- 3,948
- Status:
- Active
- Beds:
- 4
- Lot size:
- 0.49 Acres
- Year built:
- 1965
- Baths:
- 4.00
- MLS#:
- 2487782
- Subdivision:
- White Haven
ADDITIONAL INFORMATION
Stunning large ranch home in the desirable White Haven community, completely remodeled from top to bottom. Features a beautiful, spacious kitchen with an island and stainless steel appliances, a gorgeous fireplace that can be enjoyed from the dining area, kitchen and living room. The home boasts two living areas, each of the 4 bedrooms with its own bathroom, beautiful hardwood floors, and a full walkout basement with a fireplace for entertainment. Additionally, there is an oversized two-car garage, a beautiful circular driveway, two additional driveways, newer appliances, HVAC system, and a lovely backyard with an oversized deck for outdoor entertainment. A new porch off the kitchen offers a relaxing spot for coffee, while a beautiful patio provides access to the master bedroom, living room, and kitchen area. The kitchen showcases new cabinets, quartz countertops, and a beautiful backsplash. All four bathrooms feature a tiled finish, with the master and kitchen bathrooms offering beautiful glass shower doors. Don't miss this great opportunity with fantastic curb appeal and proximity to all your needs!"
- Type:
- Single Family
- Sq.Ft.:
- 1,766
- Status:
- Active
- Beds:
- 4
- Lot size:
- 0.25 Acres
- Year built:
- 1966
- Baths:
- 2.00
- MLS#:
- 2487620
- Subdivision:
- Windgates
ADDITIONAL INFORMATION
Well maintained home in desirable location! Main level is complete with hardwood flooring throughout two large living spaces, and a formal dining room that opens to the kitchen. Up the half flight of stairs leads to 3 bedrooms and a 4th above. The upper level offers carpeted floors with hardwood flooring underneath ready to refresh the space! Above in the 4th bedroom you will find ample space for multi use purposes. Room is complete with a newer mini split HVAC unit. In the backyard you will find a extra large deck leading down to the spacious yard with mature trees. This space is perfect for outdoor entertaining. This home offers a newer HVAC, newer exterior paint, new garage doors, and great bones. Come add your personal touches to make this one yours!
- Type:
- Townhouse
- Sq.Ft.:
- 3,221
- Status:
- Active
- Beds:
- 3
- Lot size:
- 0.03 Acres
- Year built:
- 1978
- Baths:
- 4.00
- MLS#:
- 2486916
- Subdivision:
- Indian Creek Woods
ADDITIONAL INFORMATION
Welcome to your spacious 1.5 story townhouse in the heart of Overland Park. This home features 3 large bedrooms, four full bathrooms with a bonus 4th nonconforming bedroom in the finished basement. Primary bedroom suite on main level and the second level. A convenient 2-car garage. Enjoy the privacy of a fenced backyard, perfect for relaxation or entertaining. Fresh paint and new carpet throughout make this home move-in-ready. Plus, take advantage of the subdivision pool for summertime fun. Don't miss out on this opportunity - schedule a showing today!
- Type:
- Single Family
- Sq.Ft.:
- 1,100
- Status:
- Active
- Beds:
- 3
- Lot size:
- 0.19 Acres
- Year built:
- 1954
- Baths:
- 1.00
- MLS#:
- 2486888
- Subdivision:
- Wilshire Park
ADDITIONAL INFORMATION
Beautifully remodeled 3-bedroom home with many amazing upgrades. Very large kitchen with lots of cabinets and counter space. All the stainless steel appliances stay too! Laundry area conveniently located just off the kitchen and washer and dryer stay with the house. Stunning porcelain tile floors with carpet in the bedrooms. Fenced yard to keep children and pets safe. Great deck for summer BBQs connecting to a large, stamped concrete patio with inground fire pit. New roof and a 2-car driveway rounds out just a few of the awesome things about this house. Close to park, pool, schools and shopping! Seller provided home warranty. Come see it today!
- Type:
- Single Family
- Sq.Ft.:
- 2,363
- Status:
- Active
- Beds:
- 4
- Lot size:
- 0.2 Acres
- Year built:
- 2024
- Baths:
- 3.00
- MLS#:
- 2486059
- Subdivision:
- Overland Place
ADDITIONAL INFORMATION
You still have a chance to customize all the finishes! This is a spacious and inviting 4-bedroom, 3-bathroom ranch with a finished lower level! Located conveniently close to shopping and right across the street from the Shawnee Mission Early Childhood Center, this home offers the perfect blend of comfort and convenience. Step inside to discover a well-appointed interior featuring an open floor plan that seamlessly connects the living, dining, and kitchen areas. The main level boasts ample natural light, highlighting the warmth of the wood floors and the charm of the cozy fireplace. Complete with modern appliances, plenty of cabinet space, and a large center island perfect for meal prep or casual dining. Adjacent to the kitchen, the dining area offers easy access to the covered patio, creating an ideal setting for outdoor entertaining or enjoying a morning coffee. Retreat to the spacious primary suite, featuring a private en-suite bathroom and plenty of closet space for all your storage needs. Three additional bedrooms and two full bathrooms provide plenty of room for family and guests. Head downstairs to discover the finished lower level, offering additional living space ideal for a family room, home office, or recreation area. With its own full bathroom, this versatile space could also serve as a guest suite or in-law quarters. The attached 2-car garage offers plenty of parking and storage space, while the easy highway access makes commuting a breeze. Located within walking distance to nearby restaurants and shops, this home truly offers the best of both worlds – a peaceful retreat with all the amenities of city living right at your doorstep. Don't miss your chance to make this your new home sweet home! PICTURES ARE OF A PREVIOUSLY FINISHED MODEL HOME.
- Type:
- Single Family
- Sq.Ft.:
- 1,529
- Status:
- Active
- Beds:
- 3
- Lot size:
- 0.32 Acres
- Year built:
- 1960
- Baths:
- 2.00
- MLS#:
- 2486620
- Subdivision:
- Tomahawk Ridge
ADDITIONAL INFORMATION
VERY SPACIOUS RANCH HOME RIGHT IN THE HEART OF OVERLAND PARK! This has been a well-loved home. Fabulous updated kitchen with granite counters, large cabinets, stainless steel appliances, pantry space, and so much more! Most of the WINDOWS have been upgraded and are really nice! Basement windows are not replaced. Note there are HARDWOOD FLOORS UNDER THE CARPET in most of the rooms. A piece of the carpet is pulled up by the garage to see the wood floors. WONDERFUL LARGE FRONT LIVING ROOM and huge dining/ kitchen area. The back room can be used as a dining area or a 2nd living room. YARD IS AMAZING as it is a corner lot and 0.32 acre! Back yard is fenced with a wood fence and great patio for BBQ's. Home is an estate and sold in present condition for ease of sale, but inspections welcomed. There are several rooms that have wallpaper and would be great to update. Basement is large and unfinished so excellent for storage. Garage is OVER-SIZED and has space for a tool bench or good for a hobbyist! Newer garage doors & openers. Many windows have been replaced. HVAC is 10 years old and water heater 9 years old. Estimated age of roof is 10 years but not positive. Gutter guards were added for 10k to all the gutters as an upgrade. Perfect location close to downtown Overland Park, shopping, highway access, and so much more!
- Type:
- Single Family
- Sq.Ft.:
- 2,470
- Status:
- Active
- Beds:
- 3
- Lot size:
- 0.34 Acres
- Year built:
- 1967
- Baths:
- 3.00
- MLS#:
- 2486417
- Subdivision:
- Pinehurst
ADDITIONAL INFORMATION
This versatile, spacious and open floor plan has an abundance of natural light, high ceilings and special touches throughout! Gorgeous remodeled kitchen with custom walnut cabinets & island that overlooks the family room with hardwood floors and fireplace. Open and inviting living room and dining room walk out to private side patio- great for entertaining! Large primary suite with fireplace, vaulted ceilings and XL walk in closet. Remodeled primary bathroom offers tons of storage, large walk in shower, double vanity and convenient closet with stackable washer/dryer hookups! Large secondary bedrooms offer walk-in closets and 10 ft ceilings! Hall bath and 1/2 bath both remodeled with custom walnut cabinets. So much privacy around the deck and back yard makes entertaining a breeze! Tucked away on the back roof are solar panels (2021) -making your electricity bills a breeze! Highest bill last year was less than $100 in August! Seller owns the panels so you reap all the benefits! James Hardy siding installed 2016. Garage offers epoxy flooring (2019) and pull down stairs for more storage. Lower level finished room next to laundry offers more living or storage space- your choice! Peaceful and private setting allows for abundant wildlife views from deck or patio!
- Type:
- Single Family
- Sq.Ft.:
- 1,878
- Status:
- Active
- Beds:
- 4
- Lot size:
- 0.31 Acres
- Year built:
- 1962
- Baths:
- 3.00
- MLS#:
- 2486071
- Subdivision:
- Tomahawk Ridge
ADDITIONAL INFORMATION
Make This Darling and Well Maintained Property in a PRIME Overland Park location Your New Dream Home! Awesome Floor Plan & Large Fenced Yard with Park-Like Setting! Hardwood Floors Throughout (Except Entry, Kitchen, Baths & LL Fam RM). Open Living/ Dining Room Area & Eat-In Kitchen Too! Kitchen Has Been Updated & Windows are Newer! Hard to Find 4 BR's & 2.1 Baths Plus Tons of Extra Space for Office, Play Area, Rec Room, etc. in Finished Basement. Shed Will Stay with the Property. Central to Everywhere in the Metro + in Quiet Neighborhood with Mature Trees that is Conveniently Located Close to South Lake, which Offers Trails, Playground & Newly Updated Basketball Courts. Hurry On Over to This Gem!
- Type:
- Condo
- Sq.Ft.:
- 1,500
- Status:
- Active
- Beds:
- 2
- Lot size:
- 0.34 Acres
- Year built:
- 1982
- Baths:
- 2.00
- MLS#:
- 2479939
- Subdivision:
- Cobblestone Condominium
ADDITIONAL INFORMATION
Wonderful location and low HOA fees in the Shawnee Mission School District! Don't miss out on being close to Downtown Overland Park in this ground floor condominium. The new 6 foot privacy fence encapsulates the 10x18 patio that was mud jacked last week to re-level. This condo includes a storage room, utility room, and 1 car garage right underneath the unit! New floors, faucets, and sinks in the bathrooms and kitchen w/ updated appliances. Come take a look!
- Type:
- Single Family
- Sq.Ft.:
- 4,535
- Status:
- Active
- Beds:
- 5
- Lot size:
- 0.29 Acres
- Year built:
- 1983
- Baths:
- 5.00
- MLS#:
- 2483901
- Subdivision:
- Pinehurst Est.
ADDITIONAL INFORMATION
Dream home in the coveted Pinehurst Estates with a fantastic pool in the backyard oasis, ready for Summertime! Open and spacious floor plan! Large, stunning kitchen that overlooks the pool boasts a breakfast area, big island, granite countertops, pantry, stainless steel appliances and vinyl plank floors. Exquisite great room features fireplace, hardwood floors, coffered ceilings, and built-ins! First floor also has a large Study with coffered ceiling and a lovely formal dining room. Master bedroom on the first floor has so much natural light and leads into the spacious master bathroom with 2 walk-in closets, double vanities, laundry area, jetted tub and separate shower! Four large bedrooms on 2nd floor with walk-in closets and beautiful bathrooms with skylights. Huge, finished, walkout basement is perfect for hosting with a full kitchen in the recreation room! There is also a family room in basement with a cozy fireplace and full bathroom. Big side-entry 3-car garage. Perfect location close to shopping, dining and highway! Don’t miss it!!
- Type:
- Single Family
- Sq.Ft.:
- 2,061
- Status:
- Active
- Beds:
- 4
- Lot size:
- 0.22 Acres
- Year built:
- 1968
- Baths:
- 3.00
- MLS#:
- 2482580
- Subdivision:
- Woodstock
ADDITIONAL INFORMATION
Endless possibilities with all the rooms in this great Woodstock neighborhood! Besides the 4 bedrooms upstairs, there are 2 additional non-conforming bedrooms in the basement. Plenty of room to spread out or snuggle up by the fireplace on those cold winter nights! Family room has hardwood floors under the carpet. The 3 season room off the family room works well for large gatherings, holidays, relaxing with a morning cup of java or an evening beverage! Down a few steps from the sunroom is a huge deck, perfect for enjoying the outdoors! Just inside the sliding door from the deck is the large rec room. Turn that into your sports center/man cave/game room. Downstairs is a nice workshop/hobby room. Over-sized 2 car garage allows plenty of space for tools, bikes, whatever your heart desires. Selling As-Is.
- Type:
- Single Family
- Sq.Ft.:
- 1,604
- Status:
- Active
- Beds:
- 4
- Lot size:
- 0.28 Acres
- Year built:
- 1963
- Baths:
- 3.00
- MLS#:
- 2481343
- Subdivision:
- Brookridge Estates
ADDITIONAL INFORMATION
This property, located in beautiful Brookridge Estates, is an opportunity for you to make this home yours. It is waiting for your personal updates and renovations. Hardwood flooring in several rooms. Needs updates and renovations. Property is sold in AS IS condition.
- Type:
- Single Family
- Sq.Ft.:
- 1,080
- Status:
- Active
- Beds:
- 3
- Lot size:
- 0.26 Acres
- Year built:
- 1961
- Baths:
- 2.00
- MLS#:
- 2481461
- Subdivision:
- Rancho Santa Fe
ADDITIONAL INFORMATION
Welcome to this charming property that's primed for comfortable living and effortless entertaining. Feel the freshness wafting throughout the house, a feeling enhanced by the newly done, neutral color paint scheme which imparts a serene and inviting ambiance. Step onto the deck overlooking the large backyard, the perfect spot for a relaxing morning coffee or evening meals as you enjoy the view. The fully equipped kitchen is a dream, boasting all stainless steel appliances, subway tile backsplash, and excellent cabinet storage. The kitchen seamlessly combines style and functionality that's sure to impress even the most discerning eye. So come appreciate the potential this property holds and craft it into your dream abode.
- Type:
- Single Family
- Sq.Ft.:
- 1,176
- Status:
- Active
- Beds:
- 3
- Lot size:
- 0.22 Acres
- Year built:
- 1940
- Baths:
- 1.00
- MLS#:
- 2480393
- Subdivision:
- Elmhurst
ADDITIONAL INFORMATION
Welcome to your tranquil retreat - a classic 3-bedroom, 1-bathroom ranch home nestled in a peaceful neighborhood. Boasting single-level living and a practical layout, this charming residence offers convenience and comfort in equal measure. Step through the front door and into the spacious living area with natural light and fresh paint throughout. Outside, the expansive backyard beckons with its peaceful atmosphere and endless possibilities. Whether you're enjoying a barbecue with loved ones or tending to your garden beds, this outdoor space offers the perfect setting for relaxation and recreation. Conveniently situated near schools, and amenities, this ranch-style home provides easy access to everything you need for modern living. Whether you're starting a family, downsizing, this 3-bedroom, 1-bathroom residence offers the perfect blend of comfort and convenience.
- Type:
- Other
- Sq.Ft.:
- 4,792
- Status:
- Active
- Beds:
- 4
- Lot size:
- 0.66 Acres
- Year built:
- 1995
- Baths:
- 5.00
- MLS#:
- 2479249
- Subdivision:
- Bel Court Condominium
ADDITIONAL INFORMATION
Welcome to Bel Court Condominium Subdivision! Presenting a stunning free-standing villa meticulously crafted by JD Spears Construction, this home epitomizes luxury and comfort. Originally the model home, it resides in a coveted enclave neighborhood, exuding elegance and charm at every turn. Upon entering, you're greeted by exquisite detailing and extensive molding throughout, setting a tone of sophistication. The home boasts a dual-zoned HVAC system for optimal comfort and energy efficiency, ensuring a pleasant atmosphere year-round. Perfect for entertaining, the home features a formal dining area and not one, but four fireplaces, adding warmth and ambiance to gatherings. With two bedrooms on the main floor and an additional two in the lower level, there's ample space for family and guests. The heart of the home, the kitchen, has been thoughtfully updated with fresh paint, an extended island adorned with quartz countertops, and top-of-the-line appliances, making it a chef's dream. Revel in the seamless flow of wood flooring throughout the main floor, adding a touch of timeless elegance. Retreat to the completely updated master bath, boasting modern fixtures and luxurious finishes, creating a spa-like oasis within your own home. The lower level has been remodeled and provides 2 bedrooms with a full bath, a convenient half bath, a wet bar with ice machine, an exercise room, a cozy theater room, and an office, offering endless possibilities for recreation and relaxation. With every detail attended to, this home is truly move-in ready, awaiting its new owners to enjoy the pinnacle of luxury living. Don't miss your chance to call this exceptional villa yours!
- Type:
- Townhouse
- Sq.Ft.:
- 1,638
- Status:
- Active
- Beds:
- 3
- Lot size:
- 0.03 Acres
- Year built:
- 2023
- Baths:
- 3.00
- MLS#:
- 2469421
- Subdivision:
- Merit Homes
ADDITIONAL INFORMATION
The Juniper 2 Story by Merit Homes. Come explore Overland Park’s newest townhome community offering high quality new construction in the heart of Overland Park. This delightful 2 story townhome features 3 bedrooms, 2.1 baths, modern touches and filled with high-end finishes. Open main level with living area, kitchen featuring quartz countertops, stainless appliance package and dining area. Upstairs, 3 bedrooms, 2 baths & a loft area. Primary Suite features en-suite bath with tiled shower, walk in closet and balcony access. Good sized secondary bedrooms. Loft area provides extra flex space for additional rec room or office area. Refrigerator, washing machine and dryer are included. 2 car garage with EV charging. Monthly HOA includes mowing, irrigation of greenspace, snow removal over 2 inches, trash, water and sewer - buyer only pays electric!!! Perfect location at 88th & Farley, minutes from Old OP, close to shopping, dining and easy highway access. **This townhome is at finish stage & can be available for a quick closing** Pictures are of a similar model. 3 different floorplans: The Juniper (2 story, 1,638 sq ft), The Ashford (2 story, 1,655 sq ft) & the Evergreen (1.5 story, 2,150 sq ft). ***BUYER PROMOTION: $10k BUYER BONUS for the next 5 townhomes under contract***
- Type:
- Townhouse
- Sq.Ft.:
- 2,150
- Status:
- Active
- Beds:
- 3
- Lot size:
- 0.04 Acres
- Year built:
- 2023
- Baths:
- 3.00
- MLS#:
- 2469413
- Subdivision:
- Merit Homes
ADDITIONAL INFORMATION
The Evergreen 1.5 Story by Merit Homes. Come explore Overland Park’s newest townhome community offering high quality new construction in the heart of Overland Park. This luxurious 1.5 story townhome features 3 bedrooms, 2.1 baths, modern touches and filled with high-end finishes. Main level living at it’s finest with Primary Suite, walk-in closet and open concept living area, kitchen featuring quartz countertops, stainless appliance package, dining area, laundry area & half bath. Upstairs, 2 great sized bedrooms (one with walk-in closet), a shared hall bathroom & a big loft area offering a second living space/recreation room area. Unfinished basement offers unlimited options for future finish & tons of storage. Refrigerator, washing machine and dryer are included standard. 2 car garage with EV charging. Modern exterior and covered front porch. Interested in a basement finish for more bedrooms or sq ft? Ask us about the OPTIONAL basement finish pricing. Monthly HOA includes mowing, irrigation of greenspace, snow removal over 2 inches, trash, water and sewer - buyer only pays electric!!! Perfect location at 88th & Farley, minutes from Old OP, close to shopping, dining and easy highway access. **$10K buyer bonus with accepted offer. This townhome is at finish stage & can be available for a quick closing** Pictures are of a similar model. Merit Homes offers 3 different floorplans: The Juniper (2 story, 1,638 sq ft), The Ashford (2 story, 1,655 sq ft) & the Evergreen (1.5 story, 2,150 sq ft).
- Type:
- Townhouse
- Sq.Ft.:
- 1,655
- Status:
- Active
- Beds:
- 3
- Lot size:
- 0.03 Acres
- Year built:
- 2023
- Baths:
- 3.00
- MLS#:
- 2469411
- Subdivision:
- Merit Homes
ADDITIONAL INFORMATION
The Ashford 2 Story by Merit Homes. Come explore Overland Park’s newest townhome community offering high quality new construction in the heart of Overland Park. This charming 2 story townhome features 3 bedrooms, 2.1 baths, modern touches and filled with high-end finishes. Open main level with living area, kitchen featuring quartz countertops, stainless appliance package and dining area. Upstairs, 3 bedrooms, 2 baths & a loft area. Primary Suite features en-suite bath with tiled shower, walk in closet and balcony access. Good sized secondary bedrooms. Loft area provides extra flex space for additional rec room or office area. Refrigerator, washing machine and dryer are included. 2 car garage with EV charging. Monthly HOA includes mowing, irrigation of greenspace, snow removal over 2 inches, trash, water and sewer. Perfect location at 88th & Farley, minutes from Old OP, close to shopping, dining and easy highway access. **This townhome is at finish stage & can be available for a quick closing** Pictures are of a similar model. Merit Homes offers 3 different floorplans: The Juniper (2 story, 1,638 sq ft), The Ashford (2 story, 1,655 sq ft) & the Evergreen (1.5 story, 2,150 sq ft). ***BUYER PROMOTION: $10k BUYER BONUS with accepted contract by 3/15/24.***
- Type:
- Townhouse
- Sq.Ft.:
- 1,638
- Status:
- Active
- Beds:
- 3
- Lot size:
- 0.03 Acres
- Year built:
- 2023
- Baths:
- 3.00
- MLS#:
- 2469409
- Subdivision:
- Merit Homes
ADDITIONAL INFORMATION
The Juniper 2 Story by Merit Homes. Come explore Overland Park’s newest townhome community offering high quality new construction in the heart of Overland Park. This delightful 2 story townhome features 3 bedrooms, 2.1 baths, modern touches and filled with high-end finishes. Open main level with living area, kitchen featuring quartz countertops, stainless appliance package and dining area. Upstairs, 3 bedrooms, 2 baths & a loft area. Primary Suite features en-suite bath with tiled shower, walk in closet and balcony access. Good sized secondary bedrooms. Loft area provides extra flex space for additional rec room or office area. Refrigerator, washing machine and dryer are included. 2 car garage with EV charging. Monthly HOA includes mowing, irrigation of greenspace, snow removal over 2 inches, trash, water and sewer - buyer only pays electric!!! Perfect location at 88th & Farley, minutes from Old OP, close to shopping, dining and easy highway access. **This townhome is at finish stage & can be available for a quick closing** Pictures are of a similar model. Merit Homes offers 3 different floorplans: The Juniper (2 story, 1,638 sq ft), The Ashford (2 story, 1,655 sq ft) & the Evergreen (1.5 story, 2,150 sq ft). ***BUYER PROMOTION: $10k BUYER BONUS with accepted contract by 3/15/24.***
- Type:
- Townhouse
- Sq.Ft.:
- 1,638
- Status:
- Active
- Beds:
- 3
- Lot size:
- 0.03 Acres
- Year built:
- 2023
- Baths:
- 3.00
- MLS#:
- 2469404
- Subdivision:
- Merit Homes
ADDITIONAL INFORMATION
The Juniper 2 Story by Merit Homes. Come explore Overland Park’s newest townhome community offering high quality new construction in the heart of Overland Park. This delightful 2 story townhome features 3 bedrooms, 2.1 baths, modern touches and filled with high-end finishes. Open main level with living area, kitchen featuring quartz countertops, stainless appliance package and dining area. Upstairs, 3 bedrooms, 2 baths & a loft area. Primary Suite features en-suite bath with tiled shower, walk in closet and balcony access. Good sized secondary bedrooms. Loft area provides extra flex space for additional rec room or office area. Refrigerator, washing machine and dryer are included. 2 car garage with EV charging. Monthly HOA includes mowing, irrigation of greenspace, snow removal over 2 inches, trash, water and sewer - buyer only pays electric!!! Perfect location at 88th & Farley, minutes from Old OP, close to shopping, dining and easy highway access. **This townhome is at finish stage & can be available for a quick closing** Pictures are of a similar model. Merit Homes offers 3 different floorplans: The Juniper (2 story, 1,638 sq ft), The Ashford (2 story, 1,655 sq ft) & the Evergreen (1.5 story, 2,150 sq ft). ***BUYER PROMOTION: $10k BUYER BONUS with accepted contract by 3/15/24.***
- Type:
- Townhouse
- Sq.Ft.:
- 2,150
- Status:
- Active
- Beds:
- 3
- Lot size:
- 0.04 Acres
- Year built:
- 2023
- Baths:
- 3.00
- MLS#:
- 2468936
- Subdivision:
- Merit Homes
ADDITIONAL INFORMATION
The Evergreen 1.5 Story by Merit Homes. Come explore Overland Park’s newest townhome community offering high quality new construction in the heart of Overland Park. This luxurious 1.5 story townhome features 3 bedrooms, 2.1 baths, modern touches and filled with high-end finishes. Main level living at it’s finest with Primary Suite, walk-in closet and open concept living area, kitchen featuring quartz countertops, stainless appliance package, dining area, laundry area & half bath. Upstairs, 2 great sized bedrooms (one with walk-in closet), a shared hall bathroom & a big loft area offering a second living space/recreation room area. Unfinished basement offers unlimited options for future finish & tons of storage. Refrigerator, washing machine and dryer are included standard. 2 car garage with EV charging. Modern exterior and covered front porch. Interested in a basement finish for more bedrooms or sq ft? Ask us about the OPTIONAL basement finish pricing. Monthly HOA includes mowing, irrigation of greenspace, snow removal over 2 inches, trash, water and sewer - buyer only pays electric!!! Perfect location at 88th & Farley, minutes from Old OP, close to shopping, dining and easy highway access. **$10K buyer bonus with accepted offer. This townhome is at finish stage & can be available for a quick closing** Pictures are of a similar model. Merit Homes offers 3 different floorplans: The Juniper (2 story, 1,638 sq ft), The Ashford (2 story, 1,655 sq ft) & the Evergreen (1.5 story, 2,150 sq ft).
 |
| The information displayed on this page is confidential, proprietary, and copyrighted information of Heartland Multiple Listing Service, Inc. (Heartland MLS). Copyright 2024, Heartland Multiple Listing Service, Inc. Heartland MLS and this broker do not make any warranty or representation concerning the timeliness or accuracy of the information displayed herein. In consideration for the receipt of the information on this page, the recipient agrees to use the information solely for the private non-commercial purpose of identifying a property in which the recipient has a good faith interest in acquiring. The properties displayed on this website may not be all of the properties in the Heartland MLS database compilation, or all of the properties listed with other brokers participating in the Heartland MLS IDX program. Detailed information about the properties displayed on this website includes the name of the listing company. Heartland MLS Terms of Use |
Overland Park Real Estate
The median home value in Overland Park, KS is $312,800. This is higher than the county median home value of $283,700. The national median home value is $219,700. The average price of homes sold in Overland Park, KS is $312,800. Approximately 59.37% of Overland Park homes are owned, compared to 35.12% rented, while 5.52% are vacant. Overland Park real estate listings include condos, townhomes, and single family homes for sale. Commercial properties are also available. If you see a property you’re interested in, contact a Overland Park real estate agent to arrange a tour today!
Overland Park, Kansas 66212 has a population of 186,147. Overland Park 66212 is less family-centric than the surrounding county with 36.09% of the households containing married families with children. The county average for households married with children is 38.73%.
The median household income in Overland Park, Kansas 66212 is $78,217. The median household income for the surrounding county is $81,121 compared to the national median of $57,652. The median age of people living in Overland Park 66212 is 37.9 years.
Overland Park Weather
The average high temperature in July is 87.8 degrees, with an average low temperature in January of 20.3 degrees. The average rainfall is approximately 41.7 inches per year, with 14.9 inches of snow per year.
