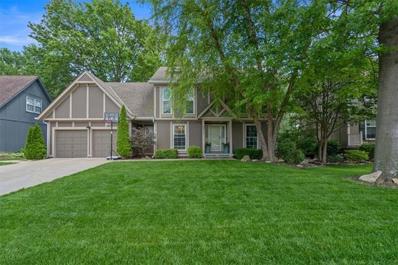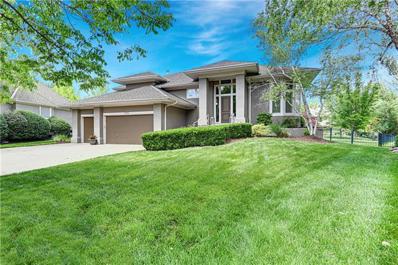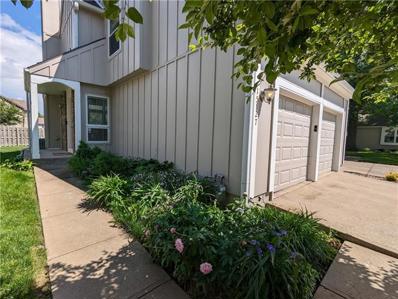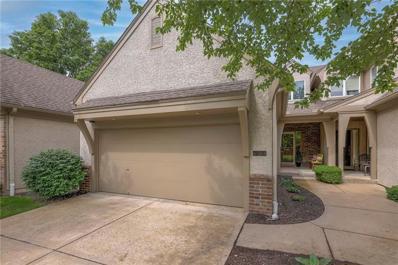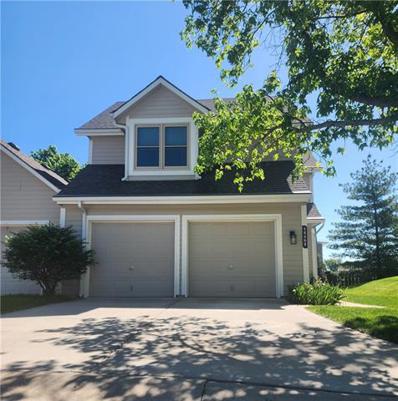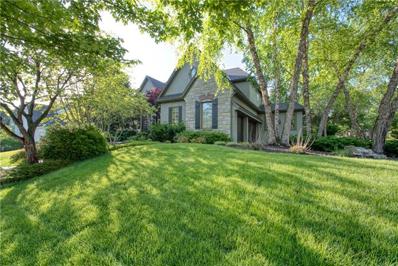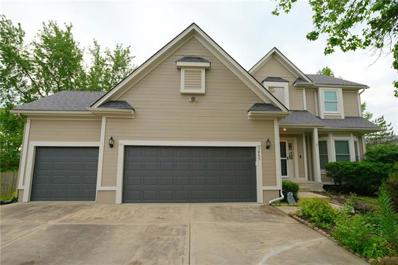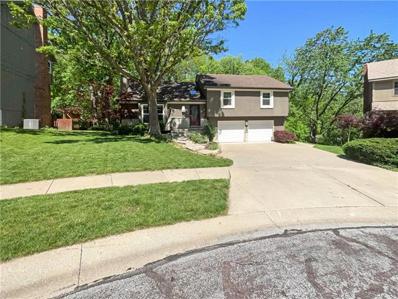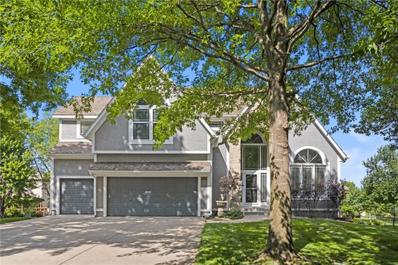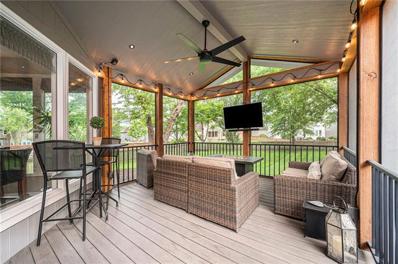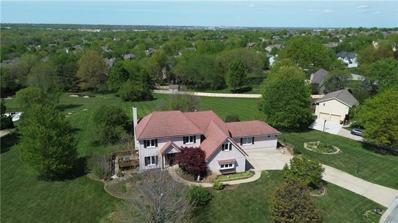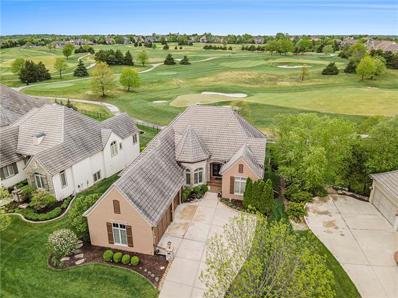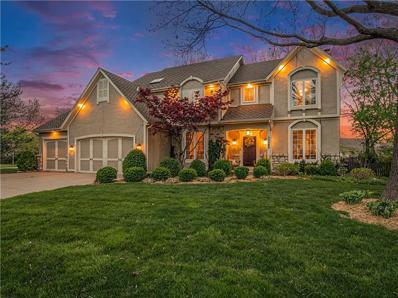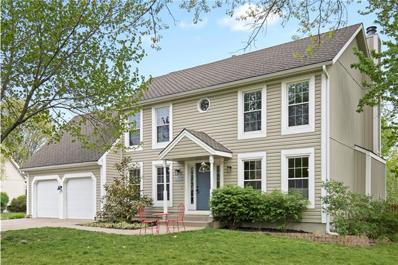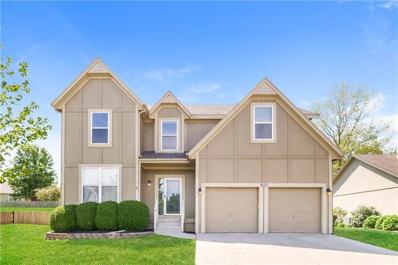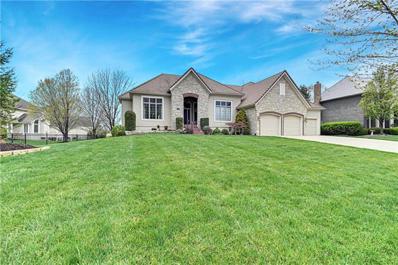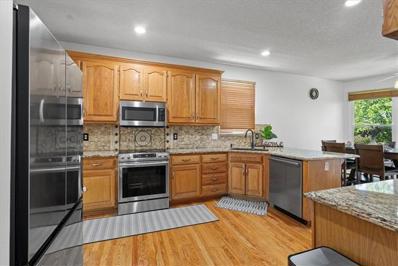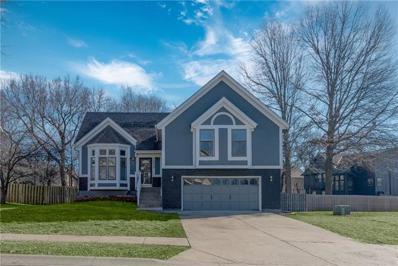Overland Park KS Homes for Sale
- Type:
- Single Family
- Sq.Ft.:
- 2,577
- Status:
- NEW LISTING
- Beds:
- 4
- Lot size:
- 0.25 Acres
- Year built:
- 1989
- Baths:
- 3.00
- MLS#:
- 2489095
- Subdivision:
- Sylvan Lake
ADDITIONAL INFORMATION
Stunning, Spacious 2 Story w/ Lot’s of Natural Light! Large, Updated Kitchen w/Granite Countertop, & Walk-in Pantry. Kitchen w/ Gas Stove. Kitchen Opens into Living Room w/ Fireplace. Formal Dining Room. Large Master and Large Secondary Bedrooms w/ Walk-in Closets. Master Bath w/ Double Vanities, Walk-in Shower, & Tub. Bathroom Skylights! Finished Basement; Excellent for a Second Living Space. Tons of Storage! New Windows, Gutters, & Bluetooth Sprinkler System. Lovely Deck Overlooking an Expansive Fenced Backyard w/ Firepit. Indoor/Outdoor Stereo System. Perfect for Entertaining on Summer Nights! Walking Distance to Blue Valley Schools & Neighborhood Lakes! You Will Fall in Love w/ this Beautiful Home!!
- Type:
- Single Family
- Sq.Ft.:
- 5,905
- Status:
- NEW LISTING
- Beds:
- 5
- Lot size:
- 0.38 Acres
- Year built:
- 2002
- Baths:
- 5.00
- MLS#:
- 2488443
- Subdivision:
- Lionsgate- By The Green
ADDITIONAL INFORMATION
Welcome to your DREAM HOME! This beautiful 2 Story is tucked away on a quiet culdesac lot. This plan offers a unique one of a kind layout and custom built By Starr Homes-nothing like it out there! This rare find offers tons of square feet and every imaginable extra someone would wish for! The Gourmet kitchen is a chefs delight & equipped w SS appliances, subway tile backsplash, double ovens and opens into the cozy hearth area. Huge soaring ceilings in the great room and private study greet you once inside. The primary suite is a retreat in itself with spa like bath, nice sitting alcove and large walk in closet. The lower level is an entertainers paradise with an amazing rec room, billiards area, Cool bar, a darling coffee station w built in seating, a useful exercise room w double doors, fun kids play area w a spaceship rocket closet, wrapping room, 5th bed and full bath plus BONUS storage in the suspended garage! Epoxy floor finish in the garage plus extra boot niche for organizing backpacks, shoes and coats! This soft contemporary masterpiece is one of a kind & sure to please. Original owners have loving maintained and upgraded along the way. Fully fenced lot and relaxing deck w rion spindles that has been recently stained, Located in desirable Lakewood elementary and middle schools and Award wining BV West HS.Beyond the confines of this exceptional home, residents of Lionsgate enjoy access to an array of amenities, including a swimming pool, playground, basketball court, tennis courts, sand volleyball court, & a scenic walking trail around the pond. Don't miss your opportunity to experience the epitome of luxury living. Schedule your private tour today!
- Type:
- Townhouse
- Sq.Ft.:
- 1,531
- Status:
- NEW LISTING
- Beds:
- 3
- Lot size:
- 0.27 Acres
- Year built:
- 1988
- Baths:
- 3.00
- MLS#:
- 2488549
- Subdivision:
- Treesmill
ADDITIONAL INFORMATION
Here. It. Is!!! Nestled in a charming maintenance-free Treesmill, this delightful abode offers the perfect blend of convenience and comfort. With 3 bedrooms, 2 and a half bathrooms, and a spacious 2-car garage, your new home boasts vaulted ceilings and walls of windows which offers abundant natural light. Wonderfully tucked away in a cul-de-sac allows for quiet evening on the back porch ruminating on how lucky you are to call this house a Home. Plus, with low HOA fees and negotiable appliances including a washer, dryer, and refrigerator, this home is ready for you. Don't miss out on the chance to call this gem yours and experience the joy of living in a desirable community with great schools and endless possibilities!
- Type:
- Townhouse
- Sq.Ft.:
- 2,085
- Status:
- NEW LISTING
- Beds:
- 3
- Lot size:
- 0.06 Acres
- Year built:
- 2001
- Baths:
- 3.00
- MLS#:
- 2488499
- Subdivision:
- Quincy Court
ADDITIONAL INFORMATION
Welcome to this updated townhouse in Quincy Court, offering the perfect blend of comfort and convenience. This 1.5 story home boasts 3 bedrooms, 2.5 baths, and a spacious 2-car garage with maintenance provided. Step inside and be greeted by sun-drenched rooms that create a warm and inviting atmosphere throughout the home. The updated kitchen is a chef's dream, featuring granite countertops, stainless steel appliances, custom pantry, and a convenient laundry room just off the kitchen. The great room is a focal point of the home, showcasing vaulted ceilings, a cozy fireplace, and elegant plantation shutters, creating a perfect space for relaxation and entertainment. The master suite is a true retreat, complete with a custom walk-in closet for all your storage needs. Two additional bedrooms, full bath and loft on the 2nd floor. Outside, you'll find a new deck, perfect for enjoying the outdoors and entertaining guests. The garage is a car enthusiast's dream, featuring epoxy flooring and custom cabinets, providing ample storage and workspace. As an added bonus, the neighborhood offers a refreshing pool, perfect for cooling off on those warm summer days. Don't miss the opportunity to make this delightful townhouse your new home!
- Type:
- Other
- Sq.Ft.:
- 1,311
- Status:
- Active
- Beds:
- 3
- Lot size:
- 0.11 Acres
- Year built:
- 1992
- Baths:
- 3.00
- MLS#:
- 2487518
- Subdivision:
- Treesmill
ADDITIONAL INFORMATION
A complete renovation just happened here! Three upstairs bedrooms, with nice closets! Beautiful open concept kitchen, with all new stainless steel appliances. new cabinets and countertops and so much more. Everything has been freely painted, new carpeting, with updated bathrooms. Laundry room and half bath off the kitchen on the first floor. Washer and dryer are included. Even the garage has been freshly repainted, new wireless garage door openers on both sides. There is a nice new deck off the back, new plantings and so much more. Don't miss this one!
- Type:
- Single Family
- Sq.Ft.:
- 5,088
- Status:
- Active
- Beds:
- 5
- Lot size:
- 0.35 Acres
- Year built:
- 2002
- Baths:
- 5.00
- MLS#:
- 2487077
- Subdivision:
- Lionsgate- The Links
ADDITIONAL INFORMATION
You Will Say WOW!!! Absolutely Stunning Inside & Out in The Links at Lionsgate !!!Meticulously Maintained by Original Owners!!! Lots of Updates & Upgrades in this 5 Bedroom, 4.1 Bath 2 Story With 3 Car Side Entry Garage*Screened Porch * Finished Walkout Basement!!! Kitchen Updates include Cabinets,Beautiful Backsplash & Granite Countertops*Large Island W/ Induction Cooktop*Under Cabinet Lighting* Walk In Pantry*Upgraded Butlers Pantry W/ Beverage Drawers & Wine Fridge*Hearth Room features Beautiful Architectural Beams and Stone Fireplace*Main Floor Office*2 Story Entry & Split Staircase * Lots of Custom Wood Plantation Shutters & Hardwoods*Main Floor & Bedroom Level Laundry*Large Primary Suite W/ Sitting Area & Fireplace*Primary Bathroom Walk-in Shower W/ Dual Heads*Jetted Tub*Granite Countertops*Walk In Closet W/Closet Organizing System*Heated Floor*All Bedrooms W/ Bath Access*Lower Level Family Room W/ 9ft Ceilings*Wet Bar W/ Beverage & Freezer Drawer Including an Ice Maker*Media Area W/Projector, Fireplace*Extra Entertaining Space*5th Bedroom*Full Bath* Exercise Room & Nice Storage* Outdoor Spaces for Entertaining Stone Patios & Paths *BuiltIn Gas Firepit*Outdoor Kitchen W/ Built In Gas Grill*Water Feature *Professional Landscaping*Zoned Heating & Cooling*Whole House Audio*Central Vac System*Cozy Stone Side Porch*Gutter Guards*Quick to Award Winning Schools *Shopping & Restaurants
- Type:
- Single Family
- Sq.Ft.:
- 3,176
- Status:
- Active
- Beds:
- 4
- Lot size:
- 0.2 Acres
- Year built:
- 1994
- Baths:
- 4.00
- MLS#:
- 2487259
- Subdivision:
- Kingston By The Park
ADDITIONAL INFORMATION
Welcome to Kingston by the Park, where luxury and convenience meet in perfect harmony. Nestled within this vibrant community, you'll find yourself mere steps away from the tranquil lakeside, inviting you to embrace the beauty of nature through leisurely walks and peaceful fishing excursions. Dive into relaxation at the community pool, perfect for swimming enthusiasts of all ages, while the nearby playground ensures endless fun for the little ones. This splendid 4-bedroom, 3.5-bathroom home epitomizes modern comfort and elegance. Step inside to discover a refined sanctuary boasting a formal dining room and living area, ideal for entertaining guests or savoring quiet moments with loved ones. The kitchen, adorned with sleek granite countertops and pristine white cabinets, is a culinary haven where every meal becomes a culinary masterpiece. Situated in a prime location, this home offers unparalleled convenience with easy access to freeways, shopping centers, and dining destinations. Whether you prefer a leisurely stroll or a short drive, everything you need is within reach, making everyday living a breeze. With its unbeatable combination of upscale amenities and a coveted location within the acclaimed Blue Valley Schools district, Kingston by the Park promises a lifestyle of unparalleled comfort and convenience. Welcome home.
- Type:
- Single Family
- Sq.Ft.:
- 1,928
- Status:
- Active
- Beds:
- 3
- Lot size:
- 0.25 Acres
- Year built:
- 1988
- Baths:
- 3.00
- MLS#:
- 2487191
- Subdivision:
- Creekside
ADDITIONAL INFORMATION
Immerse yourself in pure comfort in this beautiful home with a thoughtful layout and quality finishes. New flooring throughout the house and freshly painted interiors in a neutral color scheme create a welcoming ambiance. Enjoy cozy evenings by the charming fireplace. The modern kitchen features a chic accent backsplash. Retreat to the primary bathroom for a revitalizing experience, complete with double sinks for convenience. Updated amenities promise a luxurious and comfortable lifestyle. This home strikes a perfect balance between style and functionality, making it a must-have for those seeking a residence that caters to an exquisite and vibrant lifestyle.
- Type:
- Single Family
- Sq.Ft.:
- 3,964
- Status:
- Active
- Beds:
- 4
- Lot size:
- 0.27 Acres
- Year built:
- 1999
- Baths:
- 5.00
- MLS#:
- 2485620
- Subdivision:
- Lionsgate- By The Park
ADDITIONAL INFORMATION
RARE OPPORTUNITY!!! Lionsgate by the Park! Luxury meets Convenience in this perfect location. This 2 story home has it all. Brand new updated master bath and 2 brand new HVAC systems and hot water heater in the past year. Over 100K in upgrades on these items! New wrought iron fence and new paint on the main level and in the basement. All appliances stay! Newer roof and epoxy garage floors! Nothing to do but move in. Built in cabinetry in the large family room. Eat in kitchen invites you outside to your shaded deck and patio for evening cookouts and watching the children play on the children’s play area thats staying. Main level also has a formal dining and office area. Upstairs are all the bedrooms that are perfectly placed for privacy and a bedroom level laundry. The primary bedroom is oversized and the updated bath is just gorgeous! Freshly painted basement has all the space you want with unfinished area as well for storage. This house goes on and on! Tons of space. OH THE AMENITIES! Walking trails, 3 stocked ponds, tennis, basketball and volleyball courts, clubhouse, children’s play area, pool and a neighborhood swim team! What more do you want? This house and location have it! Don’t miss this one!
- Type:
- Single Family
- Sq.Ft.:
- 3,348
- Status:
- Active
- Beds:
- 4
- Lot size:
- 0.26 Acres
- Year built:
- 1994
- Baths:
- 5.00
- MLS#:
- 2485821
- Subdivision:
- Village Of Kensington
ADDITIONAL INFORMATION
This beautifully updated two-story home is nestled in the heart of the coveted Blue Valley School District. Traditional charm with modern comforts, makes it ideal for a growing family. Featuring 4 bedrooms, 3 full bathrooms, and 2 half bathrooms, this home is perfectly sized to accommodate both privacy and convenience for a larger family. As you step inside, you are welcomed by new hardwood flooring throughout the main level, creating a warm and inviting atmosphere. The kitchen and bathrooms boast granite surfaces, enhancing the home's refined aesthetic. An amazing spacious three-season porch provides a perfect blend of indoor and outdoor living spaces. The cozy firepit is ideal for entertaining or relaxing under the evening stars. The finished lower level is perfect for movie nights or a kids play area with large family room and wet bar that makes it an excellent space for hosting gatherings. The home's proximity to the neighborhood pool and the convenience of being close to all amenities in Southern Johnson County completes this sweet gem!
- Type:
- Single Family
- Sq.Ft.:
- 4,032
- Status:
- Active
- Beds:
- 5
- Lot size:
- 1.33 Acres
- Year built:
- 1988
- Baths:
- 6.00
- MLS#:
- 2485018
- Subdivision:
- Stanley Heights
ADDITIONAL INFORMATION
Spacious Lambie Geer 2 story situated on 1.33 +/- acre lot with an inground pool in Blue Valley * Finished walkout lower level with family room & full bathroom plus tons of storage * Gourmet kitchen opens up to family room featuring box-beam ceiling, built-ins and fireplace * Large deck off family room & kitchen overlooks inground pool * Huge 2nd floor owner's suite with double vanities, walk-in shower, whirlpool rub and 25'x6' walk-in closet * Spacious secondary bedrooms * Complete separate living quarters added on to main level which features a kitchen, family room, primary bedroom, full bathroom plus full basement * Thermal windows * Concrete tile roof * No HOA * Award Winning Blue Valley Schools *
$1,650,000
14104 Nicklaus Drive Overland Park, KS 66223
- Type:
- Other
- Sq.Ft.:
- 4,351
- Status:
- Active
- Beds:
- 4
- Lot size:
- 0.29 Acres
- Year built:
- 2003
- Baths:
- 5.00
- MLS#:
- 2483563
- Subdivision:
- Lionsgate- Club Villas
ADDITIONAL INFORMATION
Welcome home to unparalleled luxury living in the gated community, Club Villas at LionsGate. Nestled on a coveted lot backing to the #7 green of the prestigious Nicklaus Golf Club of LionsGate, this home offers picturesque views and a sense of serenity. Experience the artistry of Portfolio Kitchen & Home that transformed an ordinary kitchen space into a masterpiece featuring state-of-the-art premium appliances, soft contemporary cabinetry, custom copper hood, sink and ceiling tile, perfect for culinary enthusiasts. An intimate reading nook with coffee bar, an enlarged walk-in pantry, and built-in dry bar with two Sub-Zero beverage drawers and a Landmark wine cooler were thoughtfully incorporated into the design. The focal point of the hearth room is a new natural stone fireplace, adding a touch of warmth and charm. Move the gathering outside to the expansive composite deck with breathtaking sunset views overlooking the lush greens and rolling fairways. The primary suite offers a sanctuary for relaxation with gorgeous golf course views, a bathroom featuring new lavish finishes and a spa-like atmosphere, and a closet remodel by KC Custom Closets with a center island and upper pulldown racks. Designed with convenience in mind, the owners installed a Stilts Trio elevator for effortless movement between the main level and the finished walkout lower level. Grab a beverage from the bar and venture out to the private screened in patio with retractable back wall for unobstructed panoramic sunset views. Back inside, relax by the gas log fireplace or catch a movie in the media room. The spacious third ensuite bedroom with gas log fireplace, is currently being used as a home office. A fourth ensuite bedroom and an exercise room complete this lower level. Enjoy exquisite living in this custom villa where every detail has been crafted to perfection. The MLS photos have been meticulously labeled so you are able to appreciate the extensive attention to detail in every room.
- Type:
- Single Family
- Sq.Ft.:
- 3,953
- Status:
- Active
- Beds:
- 5
- Lot size:
- 0.3 Acres
- Year built:
- 1989
- Baths:
- 5.00
- MLS#:
- 2482506
- Subdivision:
- Nottington
ADDITIONAL INFORMATION
Experience luxury in this extensively renovated home, boasting a master suite transformation with heated floors in the remodeled bathroom and a spacious 'Hers' walk-in closet featuring custom cabinetry and an island. The seamless integration of indoor and outdoor living is enhanced by new Pella fiberglass windows, an Anderson French Door, and a freshly poured concrete patio surrounded by professionally designed landscaping with a custom sprinkler system. The home’s comfort is further elevated with wood floors newly installed in the den and dining room, replacing carpet for a refined look. Additional updates include a new driveway apron, a redesigned front porch with classic posts and trim, and stylish new garage doors. Inside, the basement is a hub of entertainment and functionality, featuring a pub with a wet bar, a surround sound theater room, an office, and an extra bedroom with an egress window and dual closets. Practical enhancements include upgraded Jack and Jill baths with new flooring and quartz countertops, alongside a remodeled laundry room equipped with a folding area. Roof and gutter replacement completed in spring 2024, ensuring continued excellence in maintenance. This home is a testament to meticulous planning and sophisticated design, offering every amenity to cater to a luxurious and comfortable lifestyle. Best neighborhood pool in OP has lifeguards while open and new tennis/pickleball courts.
- Type:
- Single Family
- Sq.Ft.:
- 2,796
- Status:
- Active
- Beds:
- 4
- Lot size:
- 0.36 Acres
- Year built:
- 1989
- Baths:
- 3.00
- MLS#:
- 2482529
- Subdivision:
- Green Meadows
ADDITIONAL INFORMATION
Totally updated 2 story home with quality finishes to the hilt! Located on a nice large corner lot with a fully fenced backyard & a finished basement with a (5th bedroom non-conforming). Blue Valley Schools* Close to nature park & walking trails* All newer large plank hardwoods through most of the main level* Updated kitchen* New hardware & professional cabinet enamel* Custom built Mudroom just off the kitchen/ garage entry* Spacious bedrooms* Stunning updated master bathroom* Double vanity*All tile master shower* Oversized master closet with bonus room/ office connecting* Cozy finished basement perfect for watching games or movies with the family* Low maintenance vinyl siding * 50 year composition roof* Back patio* Apples trees* Blackberry bush & Garden boxes ready to go for summer!
- Type:
- Single Family
- Sq.Ft.:
- 2,716
- Status:
- Active
- Beds:
- 4
- Lot size:
- 0.2 Acres
- Year built:
- 1996
- Baths:
- 4.00
- MLS#:
- 2482531
- Subdivision:
- Estates Of Blue Valley
ADDITIONAL INFORMATION
Welcome home! This beautiful home welcomes you right in with a fireplace in the living room, granite countertops in the kitchen and a beautiful fenced in backyard. Located right next to green meadows park and trails, and easy access to the highway. You won't want to miss this home!
- Type:
- Single Family
- Sq.Ft.:
- 4,060
- Status:
- Active
- Beds:
- 4
- Lot size:
- 0.38 Acres
- Year built:
- 2001
- Baths:
- 4.00
- MLS#:
- 2479210
- Subdivision:
- Lionsgate- The Links
ADDITIONAL INFORMATION
STUNNING & WELL BUILT REVERSE IN THE LINKS OF L IONSGATE! This Impeccably Maintained Open Spacious Light & Bright Home Over Looks The 10th Hole and Offers The Perfect Blend of Elogance and Style! Primary, Laundry and Library on the Main + Gracious Great Room & Formal Dining and Living Areas. Voluminous Ceilings & Intricate Moldings & Custom Built Ins. Gourmet Kitchen Showcases Newer Applainces w/ Walk in Pantry & Caters To Style & Practicality! The Primary Suite Provides A Tranquill Retreat with ALL Redone SPA Like Bath. Charming Covered Veranda and Lovely Lower Level Covered Patio. The Expanded Lower Level w/Newly Added a 4th Bedroom Provides More Extra Space and Is Conveiently Located to The Sensational Rec Room & Wet Bar! High Eff. Hvac + Long Lasting Concrete Tile Roof. Completing the Allure of This Property Is The Partially Fenced Lot and Pancake Flat Drivewat. Dont Miss The Opporunitunty To Make This Exceptional Residence Your Own and Experience The Epitome Of Luxury Living in the Heart of The Links Of Lionsgate. Located Only a Nine Iron to The Clubhouse. Home Feeds to Award Winning BV Schools and So Close To the Shops and Restuarants at Prairie Fire and Corbin Park. Easy Highway Access
- Type:
- Single Family
- Sq.Ft.:
- 3,210
- Status:
- Active
- Beds:
- 4
- Lot size:
- 0.19 Acres
- Year built:
- 1995
- Baths:
- 4.00
- MLS#:
- 2477657
- Subdivision:
- Birchwood Place
ADDITIONAL INFORMATION
Welcome home to this beautiful EAST-facing 4 bedroom, 3 1/2 bath Overland Park home in Blue Valley school district. This home offers convenient access to 69 Highway as well as 151st Street making getting around KC a breeze. As you enter, you are greeted with a nice-sized entry. The formal dining room to the left offers ample natural light. The kitchen is spacious and updates have been tastefully made. The backsplash ties everything together nicely. With Bar-seating and the eat-in kitchen area there is room for the whole family and their guests. Upstairs you will find 4 nice sized bedrooms. The Primary Suite has a large closet and en suite with a double vanity and private toilet room. The roof has 50-year Prestique Plus Shingles that were installed in 2011. Enjoy a lush lawn due to the sprinkler system, set it, and forget it. Kitchen appliances have all been updated within the last 4 years and the Refridgerator is less than 5 months old!! Many updates have been made. The entire interior has been painted, walls and trim. It really GLEAMS! Enjoy the fenced-in back yard for privacy. The WALK-OUT BASEMENT is perfect! Enjoy the large family room and the mini bar area while entertaining or enjoying family movie nights. The full bathroom downstairs is spacious and convenient. There is plenty of storage in this home's lower level. A brand-new garage door has been professionally installed. Fridge, washing machine and dryer may stay with an acceptable offer. Stop by one of our Open Houses. You wont want to miss out on this one!
- Type:
- Single Family
- Sq.Ft.:
- 2,894
- Status:
- Active
- Beds:
- 5
- Lot size:
- 0.27 Acres
- Year built:
- 1993
- Baths:
- 4.00
- MLS#:
- 2470045
- Subdivision:
- Brittany Pointe
ADDITIONAL INFORMATION
Welcome to your Dream Home! This meticulously renovated property is not just a house; it's a masterpiece of modern living. Boasting a jaw-dropping $150k renovation, no expense has been spared to make this residence truly exceptional. Step inside to discover not one, but two NEW full kitchens, a feature that sets this home apart for those who love to entertain or value the convenience of having separate cooking spaces. The layout is functional and thoughtfully designed, ensuring every square foot is optimized for daily living and special occasions alike. The 2 unicorn's of this property are the unique teenage quarters or office space beyond the catwalk, offering privacy & versatility & the new expanded, finished lower level perfect for a in-law suite or business space seamlessly integrated with the rest of the home, maintaining the same high standards of design & functionality. It's an ideal space for extended family members or guests, providing both comfort & independence. With a setup perfectly suited for multi-generational living, this home is not just a residence but a lifestyle solution. Every detail has been considered, from the high-grade carpet and upgraded pad with a tastefully patterned design on the steps to the fresh Sherwin Williams Duration Paint throughout. All fixtures, plumbing, and electrical components have been skillfully inspected, corrected, or replaced to ensure the highest standards of safety and quality. Enjoy the luxury of LVP flooring, Engineered hardwoods, LED light fixtures, American Standard bathroom fixtures, ETC & the peace of mind that comes with a fully serviced and tuned HVAC system. The roof has been diligently checked & resealed, & the gutters have been cleaned out, & the 2yr warranty leaving nothing for you to worry about except moving in & enjoying your new home. Don't miss the opportunity to make this exceptional property yours – schedule a showing today and experience the "wow" factor for yourself!
 |
| The information displayed on this page is confidential, proprietary, and copyrighted information of Heartland Multiple Listing Service, Inc. (Heartland MLS). Copyright 2024, Heartland Multiple Listing Service, Inc. Heartland MLS and this broker do not make any warranty or representation concerning the timeliness or accuracy of the information displayed herein. In consideration for the receipt of the information on this page, the recipient agrees to use the information solely for the private non-commercial purpose of identifying a property in which the recipient has a good faith interest in acquiring. The properties displayed on this website may not be all of the properties in the Heartland MLS database compilation, or all of the properties listed with other brokers participating in the Heartland MLS IDX program. Detailed information about the properties displayed on this website includes the name of the listing company. Heartland MLS Terms of Use |
Overland Park Real Estate
The median home value in Overland Park, KS is $312,800. This is higher than the county median home value of $283,700. The national median home value is $219,700. The average price of homes sold in Overland Park, KS is $312,800. Approximately 59.37% of Overland Park homes are owned, compared to 35.12% rented, while 5.52% are vacant. Overland Park real estate listings include condos, townhomes, and single family homes for sale. Commercial properties are also available. If you see a property you’re interested in, contact a Overland Park real estate agent to arrange a tour today!
Overland Park, Kansas 66223 has a population of 186,147. Overland Park 66223 is less family-centric than the surrounding county with 36.09% of the households containing married families with children. The county average for households married with children is 38.73%.
The median household income in Overland Park, Kansas 66223 is $78,217. The median household income for the surrounding county is $81,121 compared to the national median of $57,652. The median age of people living in Overland Park 66223 is 37.9 years.
Overland Park Weather
The average high temperature in July is 87.8 degrees, with an average low temperature in January of 20.3 degrees. The average rainfall is approximately 41.7 inches per year, with 14.9 inches of snow per year.
