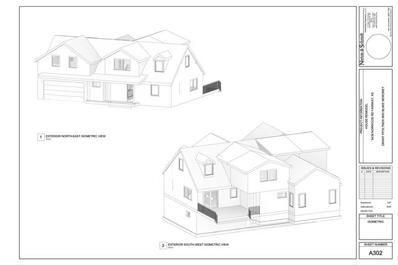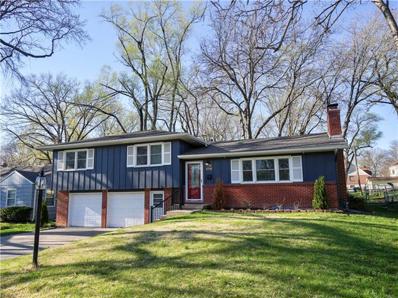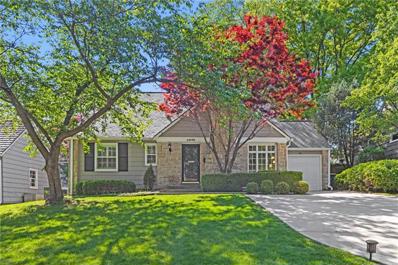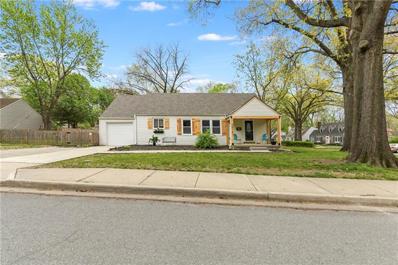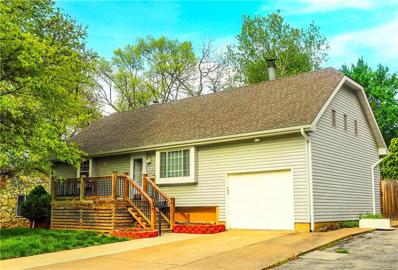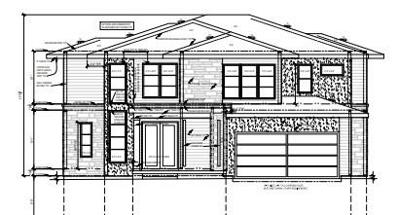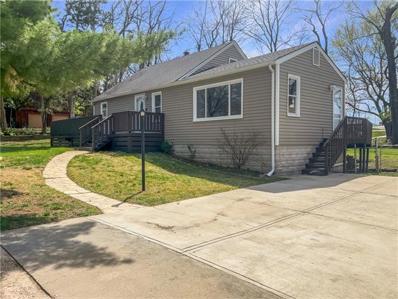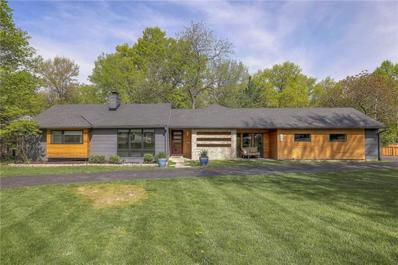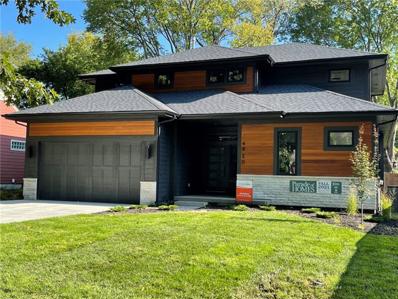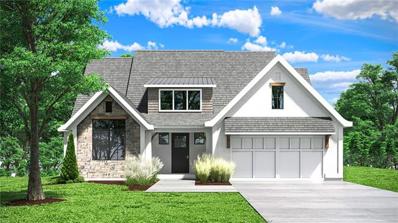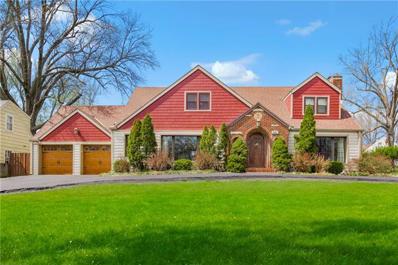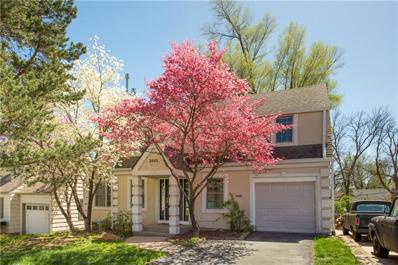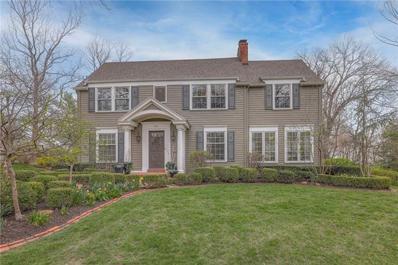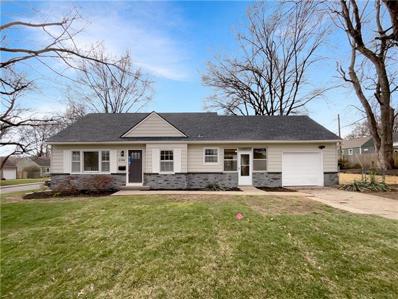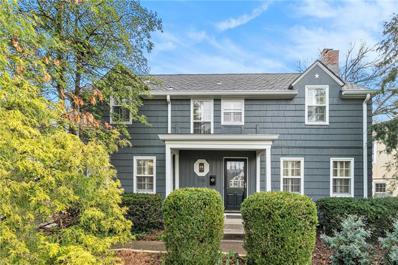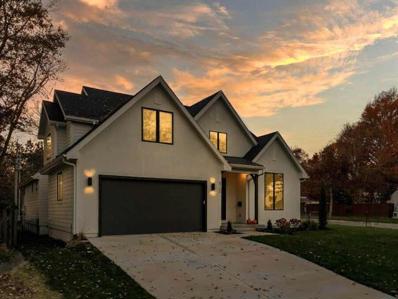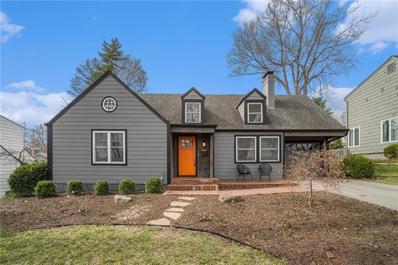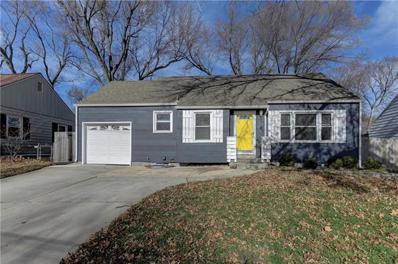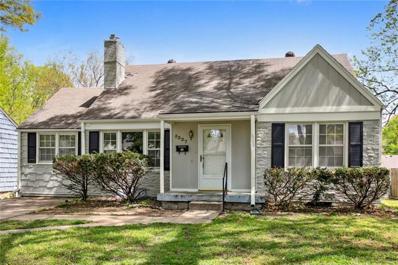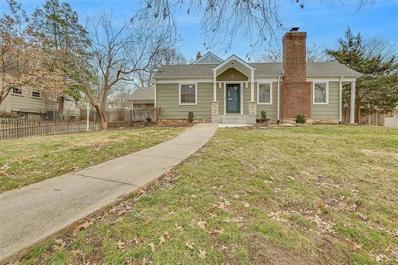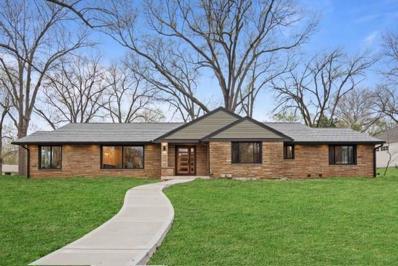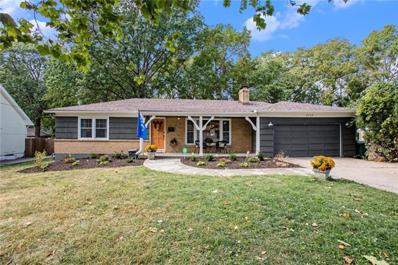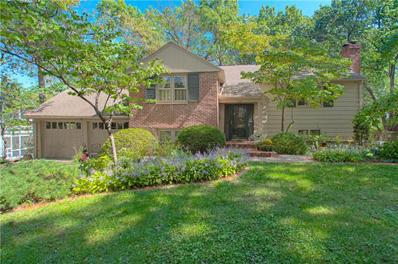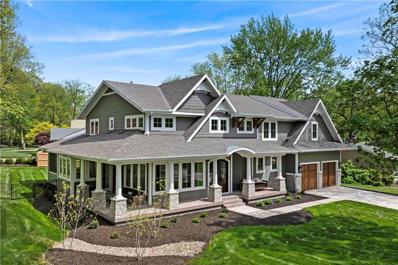Mission KS Homes for Sale
$1,300,000
5439 Norwood Street Fairway, KS 66205
- Type:
- Single Family
- Sq.Ft.:
- 4,000
- Status:
- NEW LISTING
- Beds:
- 5
- Lot size:
- 0.22 Acres
- Year built:
- 1940
- Baths:
- 5.00
- MLS#:
- 2484216
- Subdivision:
- Fieldston Hill
ADDITIONAL INFORMATION
Wonderful opportunity and option to choose your finishes in a gorgeous home in Fairway's Golden Triangle. Custom design by Moroney KC with 1 year builders warranty! Flat lot with mature trees. Covered, front porch ushers you into the light-filled, 2 story entryway. An open main floor plan greets you, perfect for entertaining. Large kitchen with 10-foot island and generous appliance package. Large walk-in pantry. Dry bar off the kitchen for hosting or multipurpose storage. A sliding glass door off the eat-in kitchen leads you to a patio or deck overlooking a private yard. The mudroom features built-ins with plenty of room for grab-and-go storage. Vaulted ceilings in the first-floor master with custom beams. Master bath with double vanity, soaking tub with window above, and walk-in shower with multiple shower heads including a rain head. Dual-sided custom master closet with stackable washer/dryer hookups. Four large bedrooms upstairs with an additional designated laundry room. Two full baths on the second level. The finished basement offers an additional full bath and office or guest room flex space. This home offers room to live, work, and entertain in a neighborhood close to golfing, shopping, schools, parks, the Plaza, highways, KU med, and easy access to downtown! Anderson windows throughout. Sprinkler system included along with generous landscaping package. Current completion is estimated Summer 2024.
- Type:
- Single Family
- Sq.Ft.:
- 1,688
- Status:
- NEW LISTING
- Beds:
- 3
- Lot size:
- 0.21 Acres
- Year built:
- 1964
- Baths:
- 2.00
- MLS#:
- 2484645
- Subdivision:
- Mission Ridge
ADDITIONAL INFORMATION
Wonderful home nestled in an unbeatable location. Immerse yourself in the hardwood floors throughout, complemented by charming built-in bookshelves and cabinets framing the main floor's fireplace. Tons of natural light stream through the newer thermal windows. The kitchen and bathrooms boast modern touches, including a delightful shiplap coffee nook, sleek subway tile, stainless steel appliances, and granite countertops. Entertain guests effortlessly with the open dining area flowing seamlessly from living room to kitchen and onto the patio through the French doors. Upstairs, the primary en suite offers comfort, while the spacious secondary bedrooms share a well-appointed hallway bathroom with updated subway tile tub surround, tile floors, and ample storage. The lower level is fit with a cozy rec room featuring new carpet and a fireplace, ideal for relaxation or play, your choice! Ample storage in the lower level, complementing the two-car garage with additional space and storage cabinets. Meticulously maintained by caring owners, this exceptional home awaits its next chapter. Don't let this opportunity slip away!
$569,500
5540 Fairway Road Fairway, KS 66205
- Type:
- Single Family
- Sq.Ft.:
- 2,242
- Status:
- Active
- Beds:
- 3
- Lot size:
- 0.19 Acres
- Year built:
- 1939
- Baths:
- 2.00
- MLS#:
- 2484013
- Subdivision:
- Fairway
ADDITIONAL INFORMATION
Classic and modern designs blend seamlessly in this beautiful three-bedroom home in the heart of Fairway's Golden Triangle! The front facade is beautifully adorned with tall limestone chimney, wood siding, and large, gridded living room windows. Inside, the main level features an open floorplan complete with vaulted ceilings, new skylights, recessed lighting, hardwoods throughout, and two living areas with fireplaces. Updated kitchen boasts high ceilings, built-in display shelves, new refrigerator, granite counters, natural wood cabinets, and a sun tunnel for extra natural light throughout the day. Dining area with wet bar leads into the vaulted hearth room in the back, filled with natural light and beautiful backyard views. From there, step onto the back deck and enjoy the professionally landscaped backyard, with privacy fencing and raised garden beds. Two large bedrooms and an updated full bath complete the main floor. Upper level features the primary bedroom with vaulted ceilings, ensuite bathroom, three closets including one walk-in, and balcony that overlooks the back yard. Partially finished basement includes laundry room with folding area and storage, exercise/recreational areas, and a walk-out option to the side yard. Other features include a zoned HVAC system, updated electric service, impact-resistant roof shingles, and attached one-car garage with double wide driveway. Blocks from the city's finest golf courses and minutes to Country Club Plaza, Fairway and Village shops, Loose Park and Country Club Plaza!
- Type:
- Single Family
- Sq.Ft.:
- 1,812
- Status:
- Active
- Beds:
- 3
- Lot size:
- 0.21 Acres
- Year built:
- 1950
- Baths:
- 2.00
- MLS#:
- 2483253
- Subdivision:
- Roe Manor Heights
ADDITIONAL INFORMATION
Nestled in a charming and tranquil neighborhood near Mission shops and major highways, this newly listed home offers a remarkable location with convenience at its core. Boasting three bedrooms and two baths, this home has been completely redone to offer a modern living experience. Step inside to discover a spacious open living area with beautifully refinished hardwood floors throughout and custom iron stair rails. The kitchen is a chef's dream, featuring granite counters, ample cabinets, a stainless-steel hood, and a pantry, with the refrigerator included. The master bedroom is a true retreat with a walk-in closet and access to a stunning bathroom with double vanities, a walk-in shower with a rain head, and tile floors. The basement has also been completely redone and features a third bedroom with a walk-in closet, an updated bathroom and a family room that completes the lower level. Outside, you'll find a welcoming front porch, a patio, and a fenced yard. This home also boasts many new and newer items including a stove, roof, garage door and opener, gutters, hot water heater, sidewalk, and windows. This is a MUST see!
- Type:
- Single Family
- Sq.Ft.:
- 3,352
- Status:
- Active
- Beds:
- 4
- Lot size:
- 0.21 Acres
- Year built:
- 1979
- Baths:
- 3.00
- MLS#:
- 2482930
- Subdivision:
- Roeland Park
ADDITIONAL INFORMATION
Welcome to this great Roeland Park home. 4 bedrooms, 3 full baths. Sit on the large 3 level covered deck rain or shine. Hardwood floors from a 1800 farm house. Cedar closet in upstairs bedroom. Huge walk-in closets, new carpet in upstairs bedroom. Finished basement with separate living quarters, private entrance for rental income, newer kitchen in finished basement. This home will not disappoint much larger than it appears. Great location close to Elementary school.
$1,450,000
2614 W 51st Terrace Westwood, KS 66205
- Type:
- Single Family
- Sq.Ft.:
- 4,108
- Status:
- Active
- Beds:
- 5
- Lot size:
- 0.26 Acres
- Year built:
- 2024
- Baths:
- 5.00
- MLS#:
- 2482466
- Subdivision:
- Klassen Place
ADDITIONAL INFORMATION
This will be a stunning new build by Wulff Building. Plans have not been submitted to the city so there is still time to customize to buyers wants and needs. Lovely lot in Westwood on a street with other new builds. Wulff building is a true custom builder. They use cost plus contracts.
- Type:
- Single Family
- Sq.Ft.:
- 1,800
- Status:
- Active
- Beds:
- 3
- Lot size:
- 0.35 Acres
- Year built:
- 1940
- Baths:
- 2.00
- MLS#:
- 2482133
- Subdivision:
- Southridge
ADDITIONAL INFORMATION
Welcome to this charming home featuring a natural color palette that creates a warm and inviting atmosphere. The kitchen boasts a nice backsplash, perfect for adding a touch of style to your culinary space. With other rooms for flexible living space, you can easily personalize this home to suit your needs. The primary bathroom offers good under sink storage, keeping your essentials organized and easily accessible. Outside, you'll find a fenced backyard with a sitting area, ideal for enjoying the outdoors in privacy. Fresh interior paint gives this home a modern and updated look. Don't miss out on this wonderful opportunity to make this your new home!
$725,000
3900 W 58th Street Fairway, KS 66205
- Type:
- Single Family
- Sq.Ft.:
- 2,442
- Status:
- Active
- Beds:
- 4
- Lot size:
- 0.4 Acres
- Year built:
- 1950
- Baths:
- 3.00
- MLS#:
- 2481357
- Subdivision:
- Bryantwood South
ADDITIONAL INFORMATION
Welcome to Bryantwood South! This charming, modern ranch is nestled on a spacious corner lot in desirable Fairway. Beautifully updated with an open floor plan, this home has so much to offer. Walk out the french doors in the dining room to the large, partially covered deck that showcases a statement fireplace and stained wood, vaulted ceiling. Enjoy the expansive, well-maintained yard - perfect for outdoor gatherings and relaxation. Three bedrooms on main level and one on lower level. Beautifully finished basement with additional living space and bar top, great for entertaining.
$1,061,820
5919 Granada Street Fairway, KS 66205
- Type:
- Single Family
- Sq.Ft.:
- 2,642
- Status:
- Active
- Beds:
- 4
- Lot size:
- 0.18 Acres
- Baths:
- 5.00
- MLS#:
- 2481212
- Subdivision:
- Mission Highlands
ADDITIONAL INFORMATION
New Construction completion scheduled for JULY 2024. Enjoy James Engle Custom Homes new construction in the heart of Fairway. 1.5 story Modern Princeton plan with the primary bedroom on the 1st floor. Large 1st floor laundry. High end finishes and trim throughout. Master suite includes free standing tub, walk in shower, and walk in master closet. Office and 1/2 bath also located on the 1st floor. Each bedroom has it's own bathroom with large closets. Covered deck overlooking rear yard that will include a new 6' cedar privacy fence. Need additional space? This daylight foundation would provide natural light for a lower level finish. The Lower level can be finished to include a large rec room, walk behind bar, 3/4 bathroom and additional bedroom. Ask the builder about the additional costs for the lower level finish. Pictures shown are of another JECH Princeton floor plan but features similar finishes to this home.
$1,217,500
5722 Birch Street Roeland Park, KS 66205
- Type:
- Single Family
- Sq.Ft.:
- 3,926
- Status:
- Active
- Beds:
- 6
- Lot size:
- 0.2 Acres
- Year built:
- 2024
- Baths:
- 5.00
- MLS#:
- 2480112
- Subdivision:
- Roeland Park
ADDITIONAL INFORMATION
Third custom home on the street with high-end finishes at foundation stage and open for your selections. Ready by early 2025. Master on the main with additional bedroom/office off the entry. Entry features two story ceilings with clear lines of sight into the private backyard. The spacious pantry will feature a “Costco door” for convenience when unloading groceries. Highly sought after loft area upstairs overlooks the entry along with three additional bedrooms, one with a private bath, two sharing a Hollywood bath. Lower level wet bar opens up to a massive rec room and fitness area, along with bedroom 6. 2-10 Home Buyers Warranty Included! Photos and 3D tour are from a previous model, finishes will vary. Tour our finished model!
$675,000
5404 Chadwick Road Fairway, KS 66205
- Type:
- Single Family
- Sq.Ft.:
- 3,128
- Status:
- Active
- Beds:
- 4
- Lot size:
- 0.27 Acres
- Year built:
- 1950
- Baths:
- 4.00
- MLS#:
- 2479500
- Subdivision:
- Fairway
ADDITIONAL INFORMATION
Charming two-story, 4-bedroom, 3.1 bath with two-car attached garage in the coveted Golden Triangle. The circle drive adds convenience to this spacious property, which boasts a generously sized living room and timeless kitchen with stainless steel appliances and granite countertops. The first floor features a versatile bedroom, while the second floor is home to three additional bedrooms, including a luxurious primary suite complete with a relaxing jacuzzi and walk-in closet with laundry. The finished basement adds even more allure to this home, offering a wet bar for entertaining, media/game room, and an additional space for an office or workout room as well as a convenient half bath. The outdoor patio and fire pit are perfect for entertaining. This property is ideal for those seeking a blend of comfort, style, and functionality in a sought-after location.
- Type:
- Single Family
- Sq.Ft.:
- 2,468
- Status:
- Active
- Beds:
- 3
- Lot size:
- 0.15 Acres
- Year built:
- 1940
- Baths:
- 4.00
- MLS#:
- 2479022
- Subdivision:
- Westwood
ADDITIONAL INFORMATION
Lovely Westwood 2-story home, with over 2400 sqft. Hardwood floors on main level, new paint. Double-sided fireplace brings a cozy vibe to two living spaces. Flexible main-level rooms allow you to create the space you want. Spacious primary bedroom suite + extra-large walk-in closet. So much storage space in the kitchen, plus a large walk-in pantry and eat-in breakfast area. Each of the 3 bedrooms has its own bathroom, plus a guest half-bathroom on the main floor. Laundry located conveniently on the bedroom level. This charming home has all the personality of an older residence with the added assurance of a loving renovation. In the early 2000s this sweet home was taken down to the studs and a sizable extension added. The kitchen now features an airy and open floor plan with natural wood cabinets, but the remaining rooms maintain the original, European-style of cozier, intimate spaces. The private, jewel-box backyard has been naturalized, and fills with fireflies in the summer evenings. The mature elm has been monitored by an arborist throughout the duration of the current homeownership. Location is excellent for school proximity, parks and grocery stores.
$1,875,000
5401 Mohawk Lane Fairway, KS 66205
- Type:
- Single Family
- Sq.Ft.:
- 4,727
- Status:
- Active
- Beds:
- 4
- Lot size:
- 0.3 Acres
- Year built:
- 1935
- Baths:
- 5.00
- MLS#:
- 2474766
- Subdivision:
- Fieldston
ADDITIONAL INFORMATION
Went under contract before processed. This is a very special, elegant home in Fairway, thoughtfully renovated and expanded including a rare 3 car garage plus amazing additional lot (26,394 total sq ft)! Exquisite crown moldings, classic doorway arches and refinished hardwood floors abound. The Kitchen is a chef's delight with light natural stone countertops (Quartzite), island, newer cabinets, SS appliances, and double ovens. Kitchen is open to a gorgeous sun drenched Great Room featuring a stone fireplace reaching to the high ceiling, wood beams, hardwood floor, and windows galore. Great Room opens onto a brick patio and beautiful gardens tended with loving care. Dining room (could be living room) features a fireplace, hardwood floor, and leads to a light filled, all season sunroom perfect for relaxing. The center hall plan also boasts a formal living room with hardwood floor. Beyond the kitchen is a convenient first floor office and half bath. Upstairs are four generous bedrooms with walk-in closets, three full baths and a second office. The master bedroom is spacious with neutral decor, built-ins and a large walk-in closet. The en suite master bath features marble topped vanity with dual sinks, separate jetted tub, and spacious shower with glass door. The second bedroom has a walk-in closet and private full bath with white tile. The third and fourth bedrooms also feature walk-in closets and neutral decor. The third bathroom upstairs has dual vanity, shower over tub and classic white tile. Upstairs office features custom barn wood. Basement is partially finished with a family room plus a rec room. The rare 3 car garage includes hang out space or storage above! Owner prefers to sell the home with the attached vacant lot (ID #GP30000002 0016A), which features many flowering perennials surrounded by a picket fence. Located on a quiet block in a wonderful neighborhood. Close to the Fairway shops, new Westwood View Elementary School, Bishop Miege HS, Plaza & KU Med.
- Type:
- Single Family
- Sq.Ft.:
- 824
- Status:
- Active
- Beds:
- 2
- Lot size:
- 0.15 Acres
- Year built:
- 1948
- Baths:
- 1.00
- MLS#:
- 2477579
- Subdivision:
- Roe Highlands
ADDITIONAL INFORMATION
Welcome to this charming property with a natural color palette and a nice backsplash in the kitchen. The home features multiple rooms for flexible living space, perfect for entertaining or relaxing. The primary bathroom offers good under sink storage for all your toiletries. Step outside to the fenced in backyard with a sitting area, ideal for enjoying the fresh air. Additionally, the interior has been freshly painted, giving the home a clean and inviting feel. Don't miss out on this wonderful opportunity to make this house your new home!
- Type:
- Single Family
- Sq.Ft.:
- 1,932
- Status:
- Active
- Beds:
- 3
- Lot size:
- 0.23 Acres
- Year built:
- 1940
- Baths:
- 3.00
- MLS#:
- 2477123
- Subdivision:
- Mission Woods
ADDITIONAL INFORMATION
This CHARMING 3 bed/3 bath Mission Woods 2 story home is outstanding with high end finishes throughout! Enter into a main floor with beautiful hardwoods, a great room with fireplace and stately built-ins, formal dining, updated kitchen with stainless steel appliances and quartz countertops. Two extra rooms on main floor perfect for an office and den. Light and bright with generous natural light. 2nd floor includes 3 large bedrooms with deep closets, hardwoods and beautiful yard views. All bathrooms have been updated with high end and timeless finishes. Two car detached garage, private drive, large yard with room to expand. Located in the Shawnee Mission School District. Close highway access and great proximity to the Country Club Plaza and Fairway Shops makes this location truly desirable and coveted!
$1,095,000
5700 Birch Street Roeland Park, KS 66205
- Type:
- Single Family
- Sq.Ft.:
- 4,366
- Status:
- Active
- Beds:
- 5
- Lot size:
- 0.22 Acres
- Year built:
- 2023
- Baths:
- 5.00
- MLS#:
- 2475975
- Subdivision:
- Roeland Park
ADDITIONAL INFORMATION
PRICE IMPROVEMENT! This custom 1.5 story new build has well over $150,000 in upgrades and elegant finishes you won't find anywhere else. You'll find a BONUS office off the entry, a custom, oversized front door, real hardwood floors, black Marvin windows, handmade iron railing, a tiled entry, exposed beams, and vaulted ceilings throughout. The kitchen is perfectly situated on the main floor and showcases upgraded quartz countertops, a gas range, stacked oven/microwave, walk-in panty, and flows seamlessly into the dining area, onto the large, composite deck. Step into the master, conveniently tucked away from main living spaces, with vaulted ceilings, exposed beams, and an en suite bath with marble shower tile, a free standing tub, heated towel rack, and bonus closet space. There are 3 bedrooms on the second floor with generous walk-in closets and luxury, upgraded carpet. Two share a convenient jack and Jill bathroom with a generous built in dresser and the third features has a private en-suite bath. You’ll find the perfect entertainment space on the lower level, along with a wet bar, built-in mini-fridge, wine cooler, and large peninsula facing the oversized rec room. There's a separate fitness area in addition to the full bedroom and bathroom, along with plenty of storage space. This home comes with an upgraded, 2-10 home buyers warranty, active radon mitigation system, sprinklers, and an extensive landscaping package. Come see it today!
- Type:
- Single Family
- Sq.Ft.:
- 2,423
- Status:
- Active
- Beds:
- 3
- Lot size:
- 0.24 Acres
- Year built:
- 1942
- Baths:
- 3.00
- MLS#:
- 2475435
- Subdivision:
- Fairway
ADDITIONAL INFORMATION
The allure is strong with this one! A charming and updated cape cod residing in the exclusive ‘Golden Triangle’ with Mission Hills Country Club & Golf Course across the street. Timeless hardwoods and a natural flow from the front living room with fireplace through the formal dining space and step-down into the family room open to the modern kitchen. New dishwasher installed this year and breakfast nook with bay window. WOW! A whole floor dedicated to the primary. Full bathroom ensuite and connected to the bedroom is a separate room ideal for a home office. A versatile space that boasts a whole wall of built-in storage options. But perhaps the pièce de résistance is the walk-in closet. A blank slate with ample space, you have the freedom to design your dream closet that is tailored to your specific organizational and storage needs. Two main floor bedrooms separated by brand new hall bath plus fresh paint throughout the interior of the home. Treed with almost a quarter acre lot size, the home sits off the street enough for a long double drive and affords a secluded feel to the lush backyard. Sizable brick paver patio joins wooden pergola for easy outdoor living and entertaining. Catching up with neighbors on the front brick-laid patio/porch will provide golf course views. Spacious, newly tiled, rec room in the finished walk-up basement that will get plenty of use with convenience of sink at the mini bar and a bath plus laundry nearby. 2019 welcomed exterior updates with new windows, gutters, and Hardie board siding capturing a clean & modern aesthetic. All this in a beautiful setting and one of Kansas City’s best locations!
- Type:
- Single Family
- Sq.Ft.:
- 1,572
- Status:
- Active
- Beds:
- 3
- Lot size:
- 0.16 Acres
- Year built:
- 1948
- Baths:
- 2.00
- MLS#:
- 2469985
- Subdivision:
- Roe Highlands
ADDITIONAL INFORMATION
Stunning Ranch in Roeland Park. This home has 3 bedrooms and 2 full baths. Move in Ready. Home was recently updated. Newer vinyl windows. Check out the open kitchen with a gas stove.
- Type:
- Single Family
- Sq.Ft.:
- 1,106
- Status:
- Active
- Beds:
- 3
- Lot size:
- 0.19 Acres
- Year built:
- 1942
- Baths:
- 1.00
- MLS#:
- 2469887
- Subdivision:
- Roeland Park
ADDITIONAL INFORMATION
Discover this charming cottage-style home nestled on a great street in popular Roeland Park neighborhood, just minutes from Plaza & KU Med. Offering 3 bedrooms plus an office/sunroom, it's a promising canvas for updates, allowing you to earn sweat equity. Classic charm fills the living room with built-ins & fireplace. The kitchen and dining area are open with plenty of space. Vaulted ceilings in one bedroom enhance the cottage feel. Hardwood floors through most of the home. Screened porch overlooks back yard
$525,000
5429 Windsor Lane Fairway, KS 66205
- Type:
- Single Family
- Sq.Ft.:
- 2,138
- Status:
- Active
- Beds:
- 3
- Lot size:
- 0.32 Acres
- Year built:
- 1941
- Baths:
- 3.00
- MLS#:
- 2469248
- Subdivision:
- Fairway
ADDITIONAL INFORMATION
Charming 3 bedroom / 3 bathroom home on a cul-de-sac in Fairway! All new interior paint on the main floor with newly installed canned lights and modern light fixture in the dining room and kitchen. Spacious living room with hardwood floors and gas fireplace. The kitchen is updated and features new quartz countertops, stainless steel sink, subway tile backsplash, gas stove, and newer painted cabinets. Formal dining room off the kitchen is great for hosting guests. Bonus space perfect for an office or playroom. The primary suite provides a recessed ceiling, updated bathroom with double vanities, tiled shower, jacuzzi tub, walk-in closet with built ins and secret room that can be used for additional storage. Large secondary bedrooms with hardwood floors and ceiling fans. One is a suite with a full bathroom and the second boasts 2 closets. Additional living space downstairs with access to the extra deep tandem garage and private driveway. All new cement fiber siding, newer windows, front step, hot water heater, garage door and opener. Large backyard with wood privacy fence and a sprinkler system for the front and side yard. All in the Shawnee Mission School District and close proximity to the Fairway shops!
$2,250,000
6148 Reinhardt Drive Fairway, KS 66205
- Type:
- Single Family
- Sq.Ft.:
- 4,800
- Status:
- Active
- Beds:
- 5
- Lot size:
- 0.58 Acres
- Year built:
- 1954
- Baths:
- 5.00
- MLS#:
- 2468037
- Subdivision:
- Reinhardt Estates
ADDITIONAL INFORMATION
Welcome to your dream home in the heart of Reinhardt Estates, boasting an ideal and highly sought-after location. This meticulously renovated ranch-style house, featuring 5 bedrooms and 4.5 bathrooms, is a true gem on a sprawling corner double lot. The exterior has been preserved and updated to honor the original design of the home. Upon entering, you'll be greeted by an open-concept living space with vaulted ceilings, seamlessly connecting the kitchen, dining, and living room. The kitchen is a chef's paradise, with a 10-foot peninsula, luxurious quartz countertops, custom cabinetry, and designer light fixtures. The walk in-pantry includes built-in cabinets for the microwave and small appliance storage, as well as shelving for organization. The second entrance into the mudroom is ideally placed for a drop space, with built-in lockers and spacious storage for organization. Every detail has been carefully considered, making it a perfect space for both everyday living and entertaining. The primary suite is a sanctuary of comfort, offering a walkout patio for tranquil moments. The primary bathroom is a masterpiece, complete with heated floors, marble tile throughout, anti-fog and custom mirrors to adjust warmth of light for added luxury. The entire house has been taken down to the studs, ensuring that everything is essentially brand new, providing character from the past with aa modern living experience. New Marvin windows throughout, allowing ample natural light to fill every room. The state-of-the-art manufactured slate roof adds a touch of elegance and durability to the property. Oak hardwood floors, much of them original to the home, grace the entire main level, adding warmth to the space. Don't miss the opportunity to own a piece of paradise in this most desirable location. Buyers Agent to verify all square footage. Landscaping was delayed but has begun (excuse the exterior mess). Irrigation currently being installed followed by landscape and sod.
- Type:
- Single Family
- Sq.Ft.:
- 2,398
- Status:
- Active
- Beds:
- 5
- Lot size:
- 0.24 Acres
- Year built:
- 1956
- Baths:
- 3.00
- MLS#:
- 2460229
- Subdivision:
- Mission Grove
ADDITIONAL INFORMATION
Unbelievable remodeled ranch in Roeland Park is ready for its new owner! You won't believe all the space when you enter into the living room and follow hardwood floors to three sizable main floor bedrooms. A formal dining room, cozy sun room and a fully remodeled kitchen with custom finishes and kitchen island will wow you! Quartz countertops, custom cabinetry, all new appliances, USB outlets, gorgeous picture window overlooking the back deck and stunning fixtures throughout went into this full remodel. Two full bathrooms on this level and a new mudroom added off the garage. Downstairs the sellers have completely finished the walk up basement to add two additional bedrooms, a third full bathroom and tons of bonus living space. Out back a deck and flat yard with new 6 foot privacy fence is great for entertaining and playing. Two car garage and plenty of storage, this Roeland Park gem is close to downtown, the Plaza, Johnson Drive, KU MED and walking distance to Oklahoma Joe's and the Northwood restaurants in Westwood! New roof in 2021, whole home interior paint, new HVAC & water heater in 2020, 200 amp electrical, new sump pump, new landscaping - this house has been lovingly updated so you can move right in! See supplements for full list of upgrades.
$720,000
5613 Suwanee Road Fairway, KS 66205
- Type:
- Single Family
- Sq.Ft.:
- 3,100
- Status:
- Active
- Beds:
- 3
- Lot size:
- 0.29 Acres
- Year built:
- 1937
- Baths:
- 3.00
- MLS#:
- 2457959
- Subdivision:
- Fieldston
ADDITIONAL INFORMATION
Beautiful home on sought after Suwanee Lane backing to #12 green in Kansas City Country Club. A wonderful sun room with vaulted ceilings creates a welcoming and spacious atmosphere, making it an ideal place to relax and enjoy the views. The super private backyard makes for a very serene setting.
$2,101,412
6123 Howe Drive Fairway, KS 66205
- Type:
- Single Family
- Sq.Ft.:
- 4,148
- Status:
- Active
- Beds:
- 4
- Lot size:
- 0.32 Acres
- Year built:
- 2023
- Baths:
- 5.00
- MLS#:
- 2430939
- Subdivision:
- Reinhardt Estates
ADDITIONAL INFORMATION
As you make your way to the entrance, a wraparound porch with tasteful pavers and a screened-in, covered porch await to greet you, exuding a sense of relaxation and tranquility. Once inside, the grand foyer welcomes you with soaring ceilings and graceful lighting fixtures, setting the tone for the awe-inspiring interior. On the main level, the seamless open floor plan features a chic gourmet kitchen furnished with top-of-the-line appliances, custom cabinetry, and an impressive center island that's perfect for hosting. The adjacent great room is a delightful haven with a cozy fireplace and expansive windows framing the verdant backyard. The main level also features a luxurious master suite that offers an unparalleled escape with a spa-like bathroom and a generously sized walk-in closet. A delightful breakfast nook, formal dining room, and laundry room add to the convenience of the living space. Venture upstairs to discover three additional bedrooms, each with its own en-suite bathroom, perfect for hosting guests or family members. The loft area offers the versatility of a game room or additional living space. The dedicated office with ample windows provides an excellent view of the neighborhood and is ideal for work or study. Don't miss out on this rare opportunity to own a stunning custom home in one of the most desirable neighborhoods in the region. Book a private showing today and discover your dream home come to life!”
 |
| The information displayed on this page is confidential, proprietary, and copyrighted information of Heartland Multiple Listing Service, Inc. (Heartland MLS). Copyright 2024, Heartland Multiple Listing Service, Inc. Heartland MLS and this broker do not make any warranty or representation concerning the timeliness or accuracy of the information displayed herein. In consideration for the receipt of the information on this page, the recipient agrees to use the information solely for the private non-commercial purpose of identifying a property in which the recipient has a good faith interest in acquiring. The properties displayed on this website may not be all of the properties in the Heartland MLS database compilation, or all of the properties listed with other brokers participating in the Heartland MLS IDX program. Detailed information about the properties displayed on this website includes the name of the listing company. Heartland MLS Terms of Use |
Mission Real Estate
The median home value in Mission, KS is $200,900. This is lower than the county median home value of $283,700. The national median home value is $219,700. The average price of homes sold in Mission, KS is $200,900. Approximately 67.87% of Mission homes are owned, compared to 25.69% rented, while 6.45% are vacant. Mission real estate listings include condos, townhomes, and single family homes for sale. Commercial properties are also available. If you see a property you’re interested in, contact a Mission real estate agent to arrange a tour today!
Mission, Kansas 66205 has a population of 6,810. Mission 66205 is less family-centric than the surrounding county with 36.84% of the households containing married families with children. The county average for households married with children is 38.73%.
The median household income in Mission, Kansas 66205 is $64,757. The median household income for the surrounding county is $81,121 compared to the national median of $57,652. The median age of people living in Mission 66205 is 33.4 years.
Mission Weather
The average high temperature in July is 90.1 degrees, with an average low temperature in January of 22.4 degrees. The average rainfall is approximately 41.6 inches per year, with 13.4 inches of snow per year.
