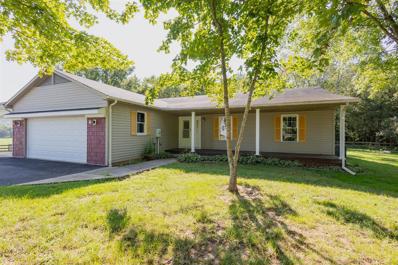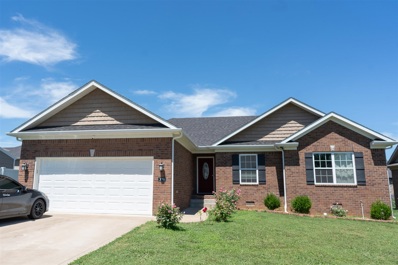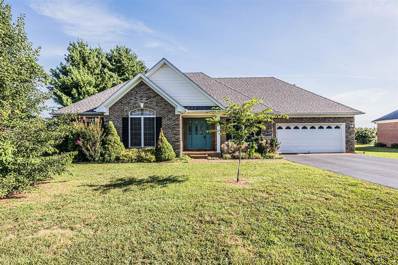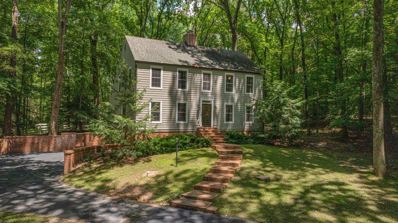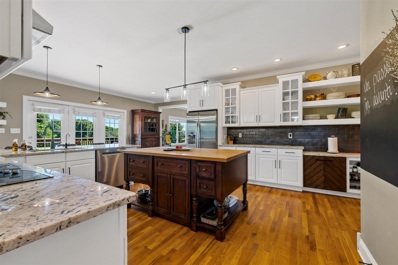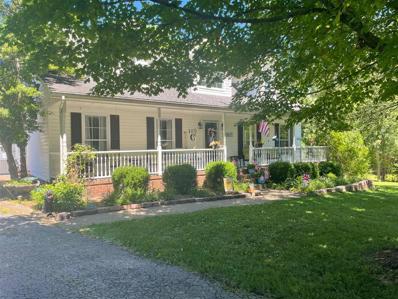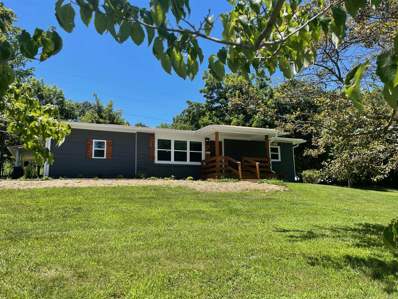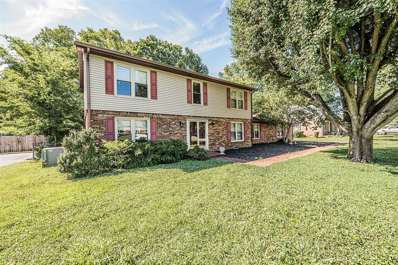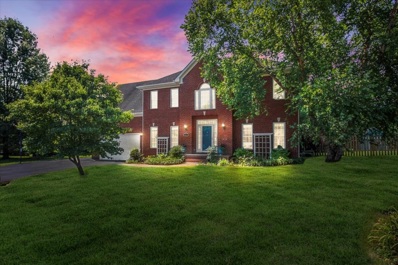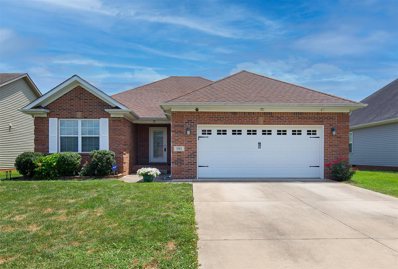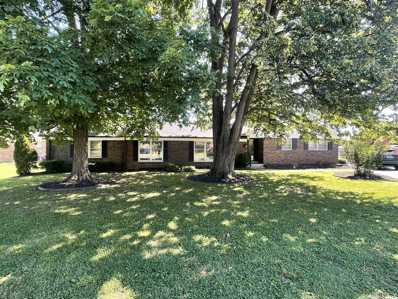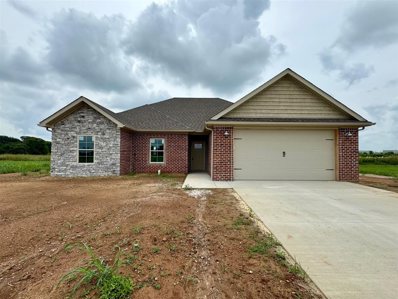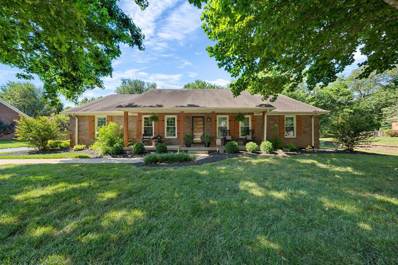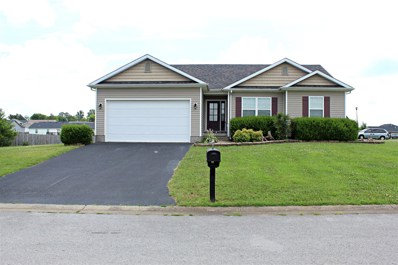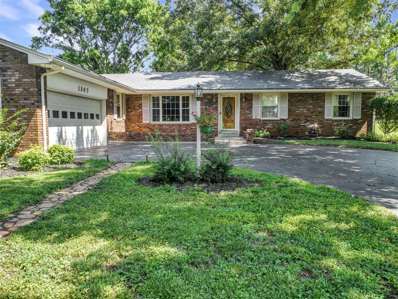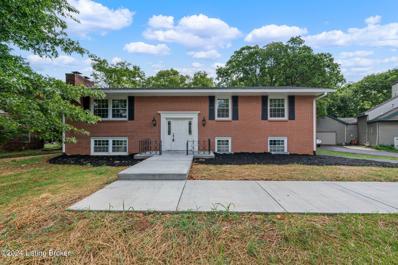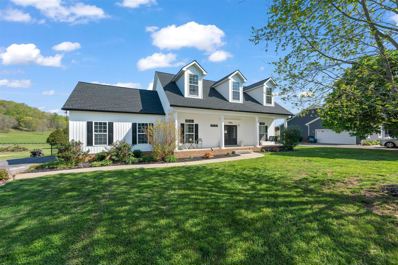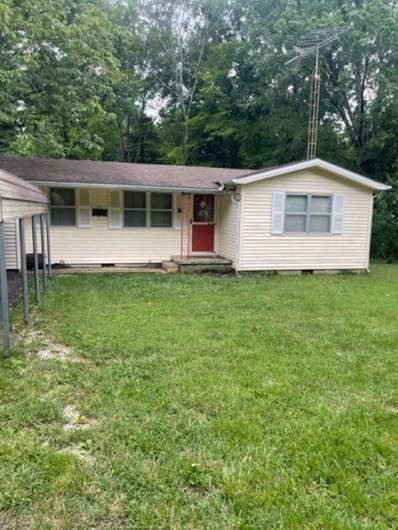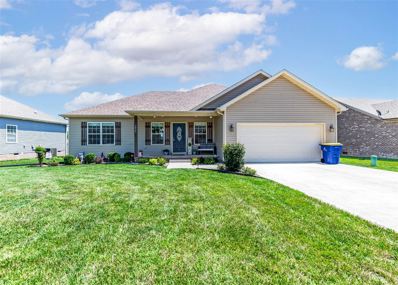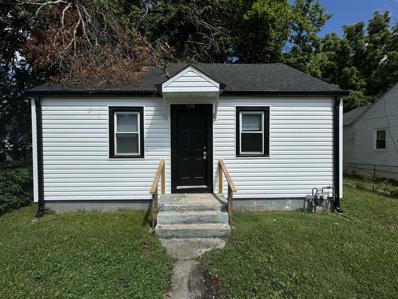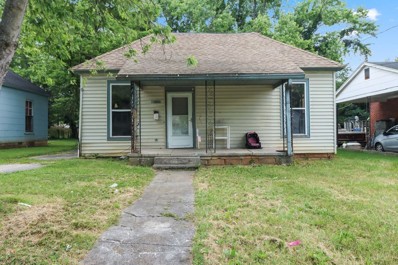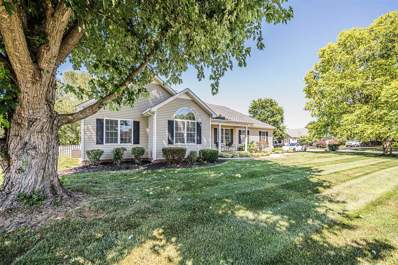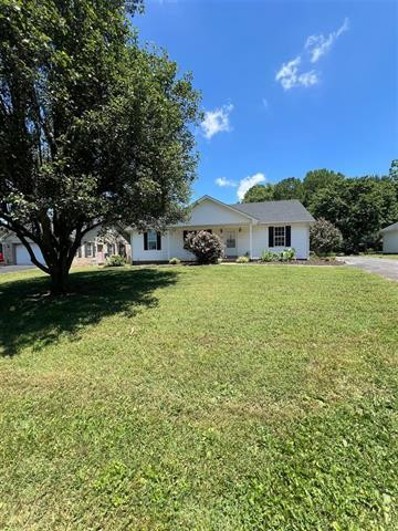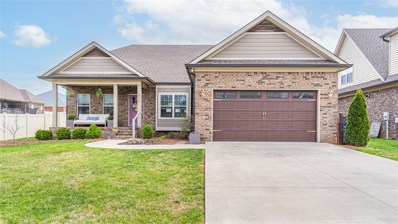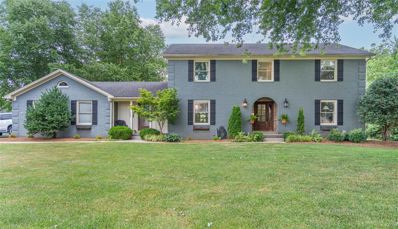Bowling Green KY Homes for Sale
- Type:
- Single Family
- Sq.Ft.:
- 2,275
- Status:
- Active
- Beds:
- 3
- Lot size:
- 5 Acres
- Year built:
- 1996
- Baths:
- 2.00
- MLS#:
- 1274915
- Subdivision:
- None
ADDITIONAL INFORMATION
Shop space galore with this 5-acre tract featuring 2 homes!!! Main living house is 2275 sqft +\- with 3 bedrooms,2 bathrooms, sunroom, attached garage, and carport! Auxiliary home is approximately 775 sqft +\- with 2 bedrooms and 1 bathroom. Property also includes a shop building with electric, concrete flooring, 2 tool sheds, and more storage buildings. Call today to make an appointment to see this unique country property!
- Type:
- Single Family
- Sq.Ft.:
- 1,503
- Status:
- Active
- Beds:
- 3
- Lot size:
- 0.2 Acres
- Year built:
- 2018
- Baths:
- 2.00
- MLS#:
- 1274911
- Subdivision:
- Brentwood Place
ADDITIONAL INFORMATION
Beautiful 3 bedroom, 2 bath house in Brentwood Place Subdivision. Cathedral ceiling in living room, hardwood, and tile. Privacy wood fence.
- Type:
- Single Family
- Sq.Ft.:
- 2,486
- Status:
- Active
- Beds:
- 5
- Lot size:
- 0.3 Acres
- Year built:
- 2004
- Baths:
- 3.00
- MLS#:
- 1274898
- Subdivision:
- Hidden River Estates
ADDITIONAL INFORMATION
This 5 bedroom and 3 full bath home located in Southern Warren County features a fenced in .30 acre lot that would be great for entertaining. The home is located in close proximately to schools, shopping, and restaurants.
- Type:
- Single Family
- Sq.Ft.:
- 3,015
- Status:
- Active
- Beds:
- 5
- Lot size:
- 1.6 Acres
- Year built:
- 1985
- Baths:
- 4.00
- MLS#:
- 1274895
- Subdivision:
- Drakesborough
ADDITIONAL INFORMATION
Beautifully updated colonial on a large, private, wooded lot in established Drakesborough subdivision, just minutes from town and I-65! Move-in ready! Over 1.5 acres of privacy surround you in this charming 5 BR/3.5 BA home nestled on a private cul-de-sac just steps from neighborhood amenities, including tennis and pickleball courts and a play area. Key updates include refinished hardwood floors, quartz countertops, stainless appliances, updated cabinetry, renovated master bath, renovated staircase and upper landing and new decking. Marvin windows and doors and hardie siding are custom features of exterior. Bedrooms and closets are generous in size and the second floor includes access to a walk-in/out attic with great storage. The finished basement includes a full bath and is ideal for a bedroom or bonus room and connects to the 2.5 car garage, which provides plenty of room for cars and hobbies. Outside every picture window nature abounds and a winding pebble path from the driveway leads to a large stone fire pit and sitting area perfect for outdoor gatherings. Don't miss your chance to enjoy this peaceful escape just minutes from town. Must see today!
- Type:
- Single Family
- Sq.Ft.:
- 5,062
- Status:
- Active
- Beds:
- 5
- Lot size:
- 0.93 Acres
- Year built:
- 2004
- Baths:
- 5.00
- MLS#:
- 1274994
- Subdivision:
- Hunting Creek
ADDITIONAL INFORMATION
The Luxury Living Experience.. This stunning home offers an extraordinary blend of modern luxury, practical convenience, and serene outdoor vibe. Imagine stepping into your home and being greeted by the perfect temperature year round. With a brand new roof and two new hvac units, you can enjoy consistent comfort & peace of mind, knowing your home's core system is in top notch condition. Now, picture yourself lounging by a crystal clear pool or meditating beside a tranquil koi pond. The recently remodeled kitchen & master bath elevate the home. The kitchen is designed for functionality and style. This property features 2 master bedrooms with ensuite baths. As for entertainment its a breeze with the downstairs media room & finished basement with kitchen future kitchen area which includes a murphy bed for more accommodations. In addition, this property features two, two car garage.
- Type:
- Single Family
- Sq.Ft.:
- 2,374
- Status:
- Active
- Beds:
- 3
- Lot size:
- 2.87 Acres
- Year built:
- 1995
- Baths:
- 3.00
- MLS#:
- 1274940
- Subdivision:
- Westgate View
ADDITIONAL INFORMATION
Country living but so close to all of Bowling Green conviences. 3 extra large bedrooms, 2.5 baths and bonus room - 2 car attached garage and 2 car detached (24x24) - 2.87 +/- acres- hvac installed 2019. Lots of hardwood and tile. Main level master suite.
- Type:
- Single Family
- Sq.Ft.:
- 1,961
- Status:
- Active
- Beds:
- 5
- Lot size:
- 1 Acres
- Year built:
- 1965
- Baths:
- 3.00
- MLS#:
- 1274921
- Subdivision:
- N/A
ADDITIONAL INFORMATION
Completely updated and remodeled home!!! This 5 bedroom 2.5 bath home has new windows, new metal roof - new cabinets and granite countertops -new heat and air. House and 1 acre with 5 additional acres available.
- Type:
- Single Family
- Sq.Ft.:
- 2,403
- Status:
- Active
- Beds:
- 4
- Lot size:
- 0.51 Acres
- Year built:
- 1981
- Baths:
- 3.00
- MLS#:
- 1274907
- Subdivision:
- Hunting Creek
ADDITIONAL INFORMATION
Growing family? Need more space? Schedule a visit today this large 4 bed, 3 bath home sitting on over 1/2 acre in Hunting Creek subdivision. You'll love the beautiful Acacia hardwood throughout most of home. The remodeled spacious kitchen, with white cabinets, tile backsplash, butcher block counter tops & full stainless appliance package. Imagine those cool evenings cozied up around the wood burning fireplace in the family room, or those spring mornings having your morning coffee in the large sunroom. Don't wait!
- Type:
- Single Family
- Sq.Ft.:
- 2,200
- Status:
- Active
- Beds:
- 4
- Lot size:
- 0.77 Acres
- Year built:
- 2002
- Baths:
- 3.00
- MLS#:
- 1274890
- Subdivision:
- Twin Elms I
ADDITIONAL INFORMATION
Indulge in the epitome of luxury living with this exquisite two-story executive home. Spanning 2,200 square feet on a sprawling .77-acre fenced lot, this residence offers an unparalleled blend of opulence and functionality. The main floor showcases stunning Brazilian cherry hardwood throughout, setting a tone of refined elegance. The gourmet kitchen is a culinary masterpiece, featuring sleek stainless steel appliances and new quartz countertops that exude sophistication and durability. Ascend to the second floor, where four generously sized bedrooms await, each a private sanctuary adorned with plush new carpeting. The convenience of a second-floor laundry room adds to the home's thoughtful design. With 2.5 impeccably appointed bathrooms, including a luxurious master en-suite, every comfort is considered. Outside, the property transforms into a private oasis or a perfect place for hosting parties. Masterfully created gardens offer a serene retreat, while a charming chicken house and versatile shed cater to hobby farming and storage needs. House includes Leaf-Guard Gutter covers with Lifetime warranty. This exclusive home is one of only ten residences nestled at the convergence of two peaceful dead-end streets, ensuring tranquility and privacy. Yet, despite its secluded feel, urban conveniences are just moments away. Experience the pinnacle of luxury living in a home that seamlessly integrates with its natural surroundings while offering quick access to the highway, placing you minutes from the heart of town and beyond.
- Type:
- Single Family
- Sq.Ft.:
- 1,537
- Status:
- Active
- Beds:
- 3
- Lot size:
- 0.18 Acres
- Year built:
- 2012
- Baths:
- 2.00
- MLS#:
- 1274854
- Subdivision:
- Springfield
ADDITIONAL INFORMATION
- Type:
- Single Family
- Sq.Ft.:
- 2,123
- Status:
- Active
- Beds:
- 4
- Lot size:
- 0.32 Acres
- Year built:
- 1976
- Baths:
- 3.00
- MLS#:
- 1274853
- Subdivision:
- None
ADDITIONAL INFORMATION
This immaculate home is ready for it's next owner! This FOUR bedroom, THREE bath home is conveniently sits in a quite cul-de-sac and is just minutes from I-65, Fairview, Nashville Rd, and Lovers Ln. Features include 2 living areas, dining room, fenced in yard, new roof, TWO master bedrooms, and a gas fireplace! It is also a golf cart ride away to Indian Hills Country Club! This one won't last long!
- Type:
- Single Family
- Sq.Ft.:
- 1,500
- Status:
- Active
- Beds:
- 3
- Lot size:
- 0.18 Acres
- Year built:
- 2024
- Baths:
- 2.00
- MLS#:
- 1274840
- Subdivision:
- Spring Water
ADDITIONAL INFORMATION
Beautiful new construction home featuring 3 bedrooms & 2 full bathrooms with an open floor plan making it perfect for entertaining. The living room boasts a vaulted ceiling, hardwood throughout and a cozy fireplace. The kitchen includes white cabinets, granite countertops, corner pantry with custom shelving, tile backsplash and stainless appliances. The primary bedroom has a tray ceiling and an en-suite that features double vanities with granite countertops, tile floors and a separate tub and walk-in shower to meet everyone's needs. Garage includes an 8 foot door and oversized garage. Schedule your showing today!
- Type:
- Single Family
- Sq.Ft.:
- 2,142
- Status:
- Active
- Beds:
- 3
- Lot size:
- 0.4 Acres
- Year built:
- 1995
- Baths:
- 2.00
- MLS#:
- 1274836
- Subdivision:
- Deer Meadow
ADDITIONAL INFORMATION
A GREAT PLACE TO CALL HOME! Located on a quiet cul-de-sac in Deer Meadow, this one-level home exudes tons of curb appeal and sits on a beautifully landscaped lot with plenty of privacy. Outdoor-living enthusiasts will appreciate the custom 24x12 covered outdoor patio with living area and fire pit. Kitchen was completely remodeled in the last 10 years and boasts a stunning brick accent wall, pantry, open shelving, and bar seating with the dining room. Beautiful hardwood floors in the living areas and soaring ceiling in the living room top off the living spaces. Primary bedroom is HUGE and offers two walk-in closets! The secondary bedrooms have custom built-in bookshelves which thoughtfully allow for bed placement. BRAND NEW ROOF scheduled for first week of July 2024. Call today to schedule your exclusive showing today! There is so much to love with this one!
- Type:
- Single Family
- Sq.Ft.:
- 1,463
- Status:
- Active
- Beds:
- 3
- Lot size:
- 0.32 Acres
- Year built:
- 2008
- Baths:
- 2.00
- MLS#:
- 1274914
- Subdivision:
- North Ridge
ADDITIONAL INFORMATION
Move-in-ready 3 bedroom 2 bath home in the desirable North Ridge neighborhood. This home sits on a corner lot and is minutes from the Trans Park and I-65. It features an open concept kitchen and living room with beautiful flooring throughout the home. The home is currently occupied by a tenant and will require a 24 hour notice to show. Home will be vacant after July 31, 2024.
- Type:
- Single Family
- Sq.Ft.:
- 1,836
- Status:
- Active
- Beds:
- 4
- Lot size:
- 0.4 Acres
- Year built:
- 1971
- Baths:
- 3.00
- MLS#:
- 1274842
- Subdivision:
- Green Briar Acres
ADDITIONAL INFORMATION
Convenient location!!! This 4 beroom 2.5 bath home has a formal living room, family room, office with built-in sheling, and a large screened porch for relaxing. The circle drive allows for more parking and easy access to the backyard.
- Type:
- Single Family
- Sq.Ft.:
- 2,580
- Status:
- Active
- Beds:
- 4
- Lot size:
- 0.46 Acres
- Year built:
- 1964
- Baths:
- 2.00
- MLS#:
- 1664539
- Subdivision:
- Cedar Ridge
ADDITIONAL INFORMATION
Welcome to your dream home! This beautifully remodeled 4-bedroom, 2-bath brick split level boasts 2,580 sq ft of luxurious living space. Step inside this freshly renovated property featuring gleaming hardwood floors and a cozy brick fireplace in the family room. The gourmet kitchen is a chef's delight with granite countertops, stainless steel appliances, and custom cabinetry. The spacious master suite offers a serene retreat with ample closet space and a lovely view of the back yard. The versatile lower level includes a family room and office space, perfect for work or play. Recent upgrades include a new roof, updated bathrooms, and new appliances. Situated in a desirable neighborhood with amazing access to WKU Campus, this home is conveniently located. Schedule a showing today!
- Type:
- Single Family
- Sq.Ft.:
- 1,734
- Status:
- Active
- Beds:
- 3
- Lot size:
- 1.01 Acres
- Year built:
- 2007
- Baths:
- 3.00
- MLS#:
- 1274820
- Subdivision:
- Northview Farms
ADDITIONAL INFORMATION
Youâ??ll love this! If you do not want to be packed in a neighborhood but still want neighbors, this may be for you. Traditional style 2007 built modern country farm style home on the outskirts of Bowling Green, Kentucky. Consisting of 3 bedrooms, 2 full bathrooms and a half guest bath. Front covered porch perfect for those southern rockers. Master suite with good sized master bath, walk in closet and shower along with nice lounge jet tub area. This is a single level home with a nice floor layout. Master and guest bedrooms are isolated from one another on opposite ends of home. Central living room with gas fireplace and hearth. Kitchen with quality cabinetry, breakfast nook, breakfast bar and ample cabinets. Views from most rooms in this home. Charming formal dining room with direct access off kitchen with neat wainscot coated walls. Tall ceilings throughout. Hardwood floors for the most part with laminate and tile. If you are an entertainer, this home is perfect for that. Large rear deck areas off rear covered porch with TV mount on wall for outdoor hangouts. Lower deck area with ample space for outdoor table and seating areas shoots out and wraps the pool. The rear views here are awesome looking out to a farm that wraps the base of the foothills. Plenty of usable land to rear of pool for outdoor activities such as volleyball or soccer. There is a small rear chain linked fence immediately behind home perfect for a pet. If you're an outdoor person there are plenty of hunting opportunities nearby. Be on the river in minutes as there is a concrete launch ramp and facilities into the Barren River just around the way for the avid fisher. Charming home in a quiet country cul-de-sac. Come check this one out!
- Type:
- Single Family
- Sq.Ft.:
- 1,272
- Status:
- Active
- Beds:
- 3
- Lot size:
- 0.3 Acres
- Year built:
- 1957
- Baths:
- 2.00
- MLS#:
- 1274987
- Subdivision:
- Hillwood
ADDITIONAL INFORMATION
Discover this 3-bedroom, 2-bathroom home. The great room is spacious and ideal for gatherings, while the island kitchen offers practicality and a place for casual dining. Blinds and some curtains provide privacy throughout. Stay cozy with a fireplace in the living area or enjoy outdoor relaxation on the deck. A detached carport offers convenient covered parking. This home combines comfort with functionality in a peaceful setting. Don't miss outâ??schedule your visit today!
- Type:
- Single Family
- Sq.Ft.:
- 1,434
- Status:
- Active
- Beds:
- 3
- Lot size:
- 0.19 Acres
- Year built:
- 2017
- Baths:
- 2.00
- MLS#:
- 1274790
- Subdivision:
- McKinney Farms
ADDITIONAL INFORMATION
Call it HOME! You'll love this 3 bedroom 2 bath home featuring a split bedroom floor plan, hardwood floors in the common areas, and stainless steel appliances. This home also offers great outdoor living space and fenced yard for those furry extended family members. Call today for a private tour!
- Type:
- Single Family
- Sq.Ft.:
- n/a
- Status:
- Active
- Beds:
- 2
- Lot size:
- 0.05 Acres
- Year built:
- 1944
- Baths:
- 1.00
- MLS#:
- 1274746
- Subdivision:
- N/A
ADDITIONAL INFORMATION
This cozy 2-bedroom, 1-bathroom house is the perfect starter home or investment opportunity. Priced attractively at $119,900, this well-maintained property features a warm and inviting living space, two comfortable bedrooms, and a functional bathroom. Don't miss the chance to make this affordable gem yours and start creating lasting memories in your new home. Seller to give $5000 credit/allowance for HVAC to buyer at closing.
- Type:
- Single Family
- Sq.Ft.:
- 1,068
- Status:
- Active
- Beds:
- 2
- Lot size:
- 0.22 Acres
- Year built:
- 1925
- Baths:
- 1.00
- MLS#:
- 2675630
ADDITIONAL INFORMATION
LIVE on-site auction, Saturday, August 17th @ 1:00 pm. There will be NO buyer's premium. 15% down due the day of the auction. The remaining balance is due within 30 days. All announcements day of sale take precedence over any other advertisements.
- Type:
- Single Family
- Sq.Ft.:
- 2,303
- Status:
- Active
- Beds:
- 4
- Lot size:
- 0.48 Acres
- Year built:
- 2001
- Baths:
- 2.00
- MLS#:
- 1274838
- Subdivision:
- Hidden River Estates
ADDITIONAL INFORMATION
This very well maintained 4 bedroom and 2 full bath home sits on a beautiful 0.48 +/- acre corner lot in Southern Warren County. The home is move in ready and convenient to shopping and schools.
- Type:
- Single Family
- Sq.Ft.:
- 1,489
- Status:
- Active
- Beds:
- 3
- Lot size:
- 0.27 Acres
- Year built:
- 1998
- Baths:
- 2.00
- MLS#:
- 2673037
- Subdivision:
- Deer Park Estates
ADDITIONAL INFORMATION
Well maintained 3 bedroom, 2 bath home located conveniently off Veteran's Memorial. Property features a recent kitchen remodel, new carpet, and much more. A fenced backyard and attached two car garage will provide the privacy and storage you're looking for. Schedule your exclusive showing today!
- Type:
- Single Family
- Sq.Ft.:
- n/a
- Status:
- Active
- Beds:
- 4
- Lot size:
- 0.27 Acres
- Year built:
- 2017
- Baths:
- 3.00
- MLS#:
- 1274761
- Subdivision:
- Plano Estates
ADDITIONAL INFORMATION
Rare find in Plano Estates with 3 beds AND a bonus!! This floor plan features a split bedroom layout. You walk into the cozy living room with a stone fireplace, vaulted shiplap ceiling and wood beam accents. The eat-in area off the kitchen has a stunning built in wooden cabinet perfect for storage and a bar. The LARGE master has a beautiful trim accent wall, stunning bathroom with full tile walk in shower and upgraded walk in master closet. The two guest rooms share a large jack and jill bath with new tile accents above the vanities. Out back you have a covered patio that extends to a newer trex deck patio. The backyard is fully fenced. This home has many thoughtful upgrades and accents that give it such a cozy finish!! Propane tank for fireplace and grill hookup. Built in storage in the garage. Seller reserves curtain rod in master bedroom.
- Type:
- Single Family
- Sq.Ft.:
- 3,114
- Status:
- Active
- Beds:
- 4
- Lot size:
- 0.51 Acres
- Year built:
- 1982
- Baths:
- 3.00
- MLS#:
- 1274700
- Subdivision:
- N/A
ADDITIONAL INFORMATION
Unbelievable combination of location and space! This home in the Briarwood/Bent Tree area boasts over 3,000 square feet with multiple living spaces and entertaining areas indoor and out. The cul-de-sac location offers a large size lot and privacy from traffic. The main level features a large kitchen with a huge eat-in area AND a formal dining space. The dedicated office has beautiful built ins perfect for a work from home space. The main living area flows right into the den/sunroom that is perfect for large families, kids and hosting. Upstairs you have 4 bedrooms and 2 full baths. In the backyard you have an outdoor grill/kitchen area, covered patio and uncovered as well. There is no shortage of space to gather!! The workshop is a HUGE bonus offering extra storage for tools and yard equipment in addition to the two car attached garage. This shop is a woodworkers dream! Seller reserves kitchen and dining room lighting. Seller reserves smoker on the patio and the garage fridge.

The information provided by this website is for the personal, non-commercial use of consumers and may not be used for any purpose other than to identify prospective properties consumers may be interested in purchasing. Copyright 2024 Realtor Association of Southern Kentucky. All rights reserved.

The data relating to real estate for sale on this web site comes in part from the Internet Data Exchange Program of Metro Search Multiple Listing Service. Real estate listings held by IDX Brokerage firms other than Xome are marked with the Internet Data Exchange logo or the Internet Data Exchange thumbnail logo and detailed information about them includes the name of the listing IDX Brokers. The Broker providing these data believes them to be correct, but advises interested parties to confirm them before relying on them in a purchase decision. Copyright 2024 Metro Search Multiple Listing Service. All rights reserved.
Andrea D. Conner, License 344441, Xome Inc., License 262361, [email protected], 844-400-XOME (9663), 751 Highway 121 Bypass, Suite 100, Lewisville, Texas 75067


Listings courtesy of RealTracs MLS as distributed by MLS GRID, based on information submitted to the MLS GRID as of {{last updated}}.. All data is obtained from various sources and may not have been verified by broker or MLS GRID. Supplied Open House Information is subject to change without notice. All information should be independently reviewed and verified for accuracy. Properties may or may not be listed by the office/agent presenting the information. The Digital Millennium Copyright Act of 1998, 17 U.S.C. § 512 (the “DMCA”) provides recourse for copyright owners who believe that material appearing on the Internet infringes their rights under U.S. copyright law. If you believe in good faith that any content or material made available in connection with our website or services infringes your copyright, you (or your agent) may send us a notice requesting that the content or material be removed, or access to it blocked. Notices must be sent in writing by email to [email protected]. The DMCA requires that your notice of alleged copyright infringement include the following information: (1) description of the copyrighted work that is the subject of claimed infringement; (2) description of the alleged infringing content and information sufficient to permit us to locate the content; (3) contact information for you, including your address, telephone number and email address; (4) a statement by you that you have a good faith belief that the content in the manner complained of is not authorized by the copyright owner, or its agent, or by the operation of any law; (5) a statement by you, signed under penalty of perjury, that the information in the notification is accurate and that you have the authority to enforce the copyrights that are claimed to be infringed; and (6) a physical or electronic signature of the copyright owner or a person authorized to act on the copyright owner’s behalf. Failure t
Bowling Green Real Estate
The median home value in Bowling Green, KY is $1,198,355. This is higher than the county median home value of $186,200. The national median home value is $219,700. The average price of homes sold in Bowling Green, KY is $1,198,355. Approximately 60.4% of Bowling Green homes are owned, compared to 31.56% rented, while 8.04% are vacant. Bowling Green real estate listings include condos, townhomes, and single family homes for sale. Commercial properties are also available. If you see a property you’re interested in, contact a Bowling Green real estate agent to arrange a tour today!
Bowling Green, Kentucky has a population of 64,302. Bowling Green is less family-centric than the surrounding county with 28.7% of the households containing married families with children. The county average for households married with children is 30.95%.
The median household income in Bowling Green, Kentucky is $39,901. The median household income for the surrounding county is $49,508 compared to the national median of $57,652. The median age of people living in Bowling Green is 27.2 years.
Bowling Green Weather
The average high temperature in July is 89.4 degrees, with an average low temperature in January of 26.4 degrees. The average rainfall is approximately 51.2 inches per year, with 6.9 inches of snow per year.
