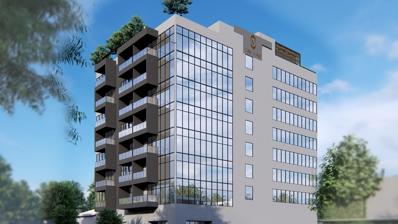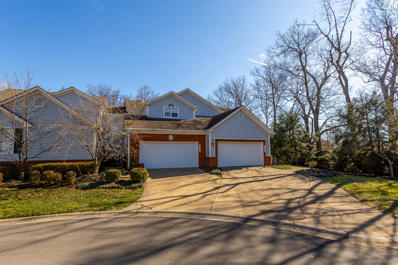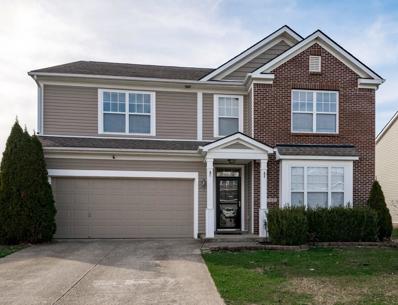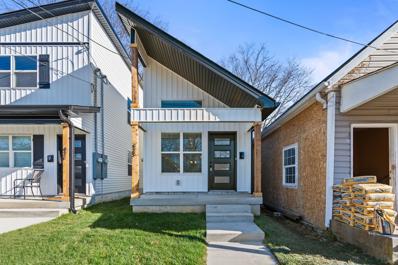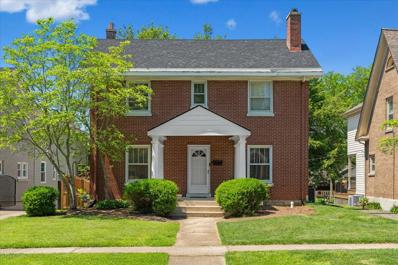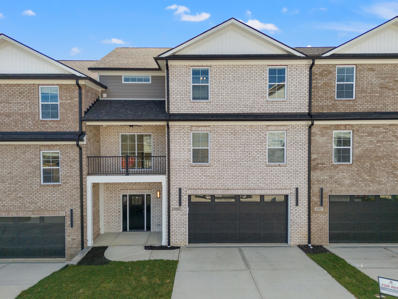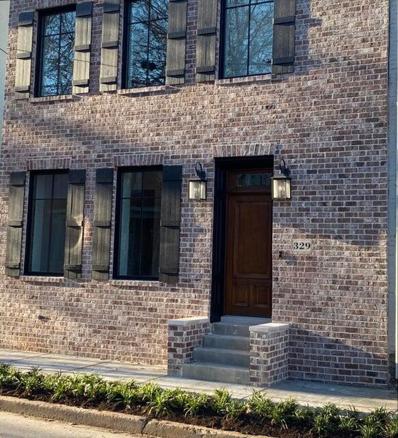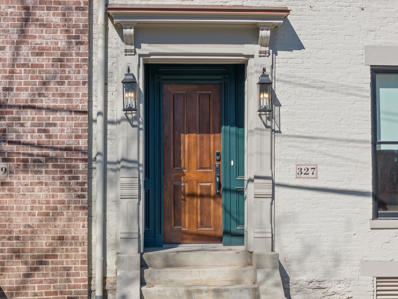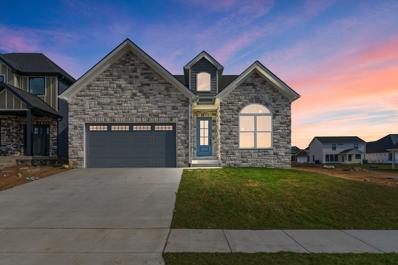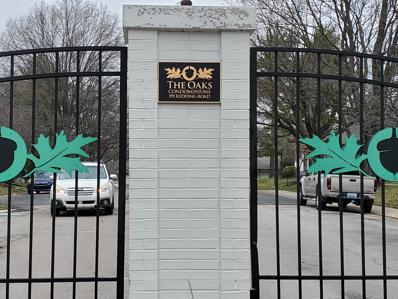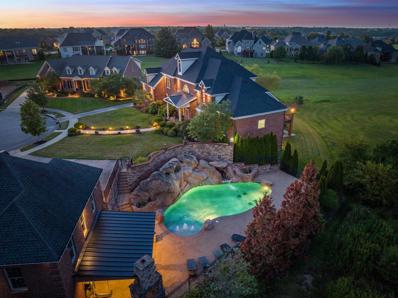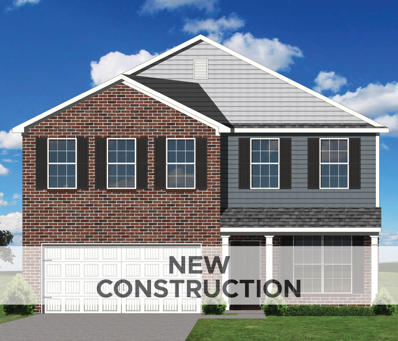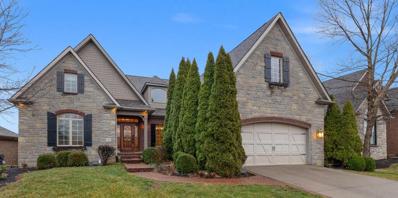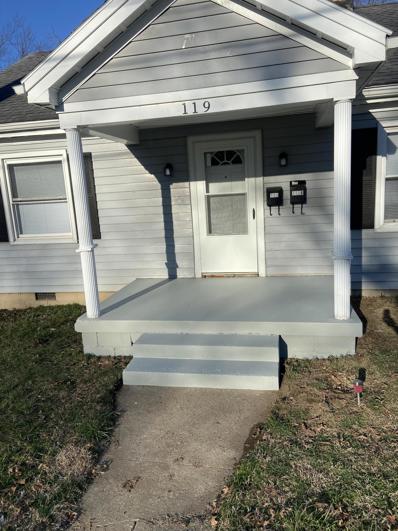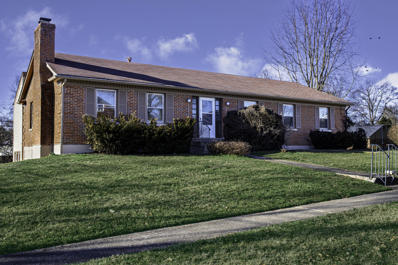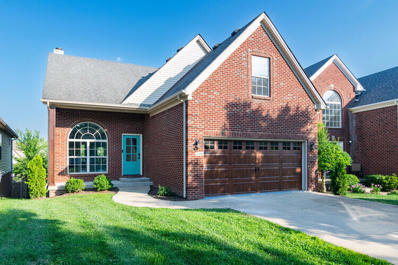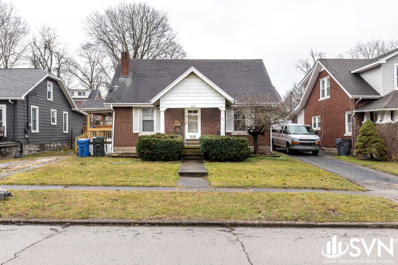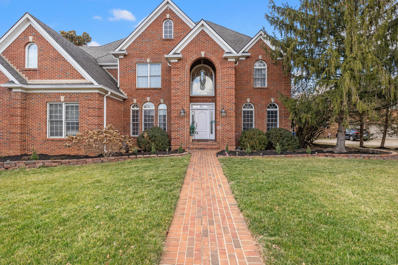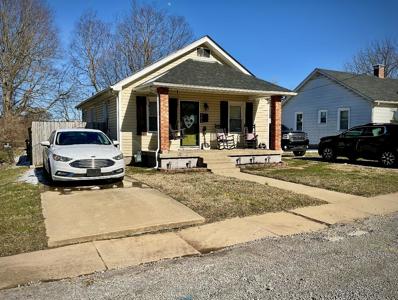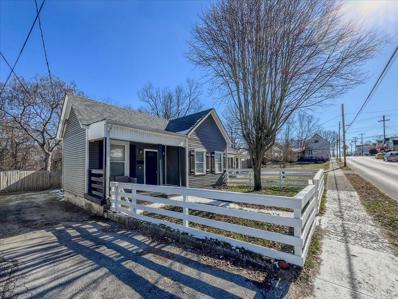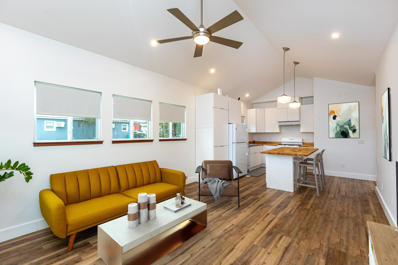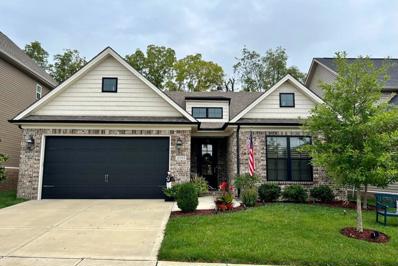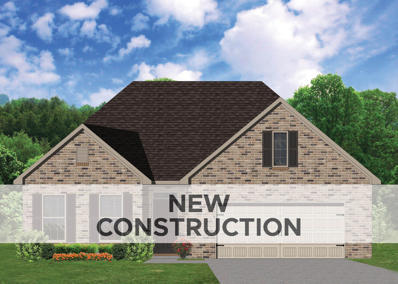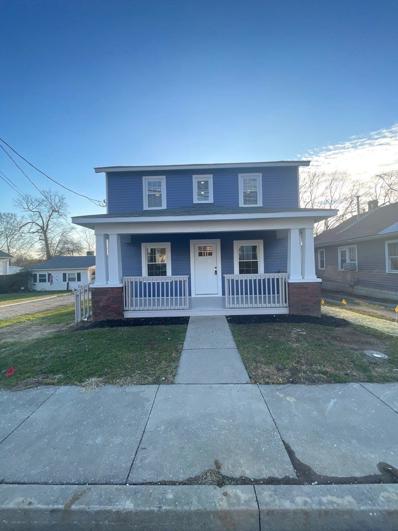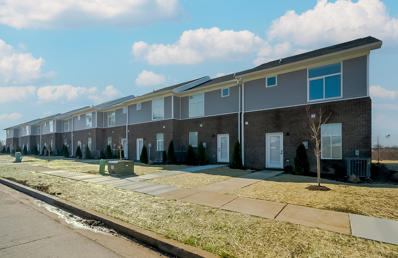Lexington KY Homes for Sale
- Type:
- Condo
- Sq.Ft.:
- 1,392
- Status:
- Active
- Beds:
- 2
- Year built:
- 2024
- Baths:
- 2.00
- MLS#:
- 24003864
- Subdivision:
- Downtown
ADDITIONAL INFORMATION
Elevated living at it's very best in downtown's newest 36 unit condominium project, The Vine. The finishes, the location, the experience-they simply can't be beat. One and two bedroom showplaces with exquisite finishes from floor to ceiling, a balcony over looking the city along with a rooftop pool and The Vine Club, concierge service that includes a doorman, and has a management group for short term rentals. The Vine's convenient location makes it a short walk to Rupp Arena, restaurants, UK, nightlife and most other amenities downtown Lexington has to offer. It's a lifestyle, it's an investment so secure your unit on the ground floor with pre-sales starting immediately. Prices will be increasing in the second phase starting in Spring of 2024. The first phase of proposed construction should be complete by June 2024. A 10% non refundable deposit will be required and held in escrow by Bluegrass Land Title.
- Type:
- Townhouse
- Sq.Ft.:
- 1,742
- Status:
- Active
- Beds:
- 2
- Lot size:
- 0.07 Acres
- Year built:
- 1988
- Baths:
- 3.00
- MLS#:
- 24003855
- Subdivision:
- Griffin Gate
ADDITIONAL INFORMATION
Welcome to luxurious living in the prestigious golfing community of Griffin Gate, located in the heart of Lexington, KY. This stunning 2 bed, 2.5 bath townhouse offers an unparalleled combination of elegance, comfort, and convenience.Step inside to discover a home that has been thoughtfully updated to perfection. The new, updated master bath is a retreat in itself, featuring modern fixtures and spa-like amenities. Not to be outdone, the full and half baths have also been tastefully updated, adding a touch of sophistication to every corner.Experience the height of refinement with updated flooring and plush carpeting throughout the home, creating an atmosphere of warmth and luxury. This townhouse has breathtaking views of the golf course, providing a picturesque backdrop that can be enjoyed from the comfort of your own living space.As if that weren't enough, residents of Griffin Gate have access to clubhouse amenities, including a gym, pool, and tennis courts. Whether you're looking to stay active or simply relax and unwind, this community has something for everyone.Don't miss your chance to own a piece of paradise in Griffin Gate. Schedule your showing today!
- Type:
- Single Family
- Sq.Ft.:
- 2,975
- Status:
- Active
- Beds:
- 4
- Lot size:
- 0.15 Acres
- Year built:
- 2007
- Baths:
- 3.00
- MLS#:
- 24003849
- Subdivision:
- Newtown Springs
ADDITIONAL INFORMATION
''Welcome home to this expansive two-story gem located within close proximity to downtown Lexington. With four bedrooms, three baths, and 2975 square feet of living space, this residence offers endless possibilities. Embrace versatility with multiple flex rooms, perfect for crafting your ideal living arrangement. Need a home office? You got it! Room to entertain? You got it! Enjoy the convenience of easy interstate access while enjoying your small community atmosphere. Your perfect blend of comfort and convenience awaits!'' If outdoor living is to your liking, then the privacy fenced level back yard will be a fit! You are also just a couple blocks from the Legacy Trail. This home has something for all! Virtual staged photos.
- Type:
- Single Family
- Sq.Ft.:
- 925
- Status:
- Active
- Beds:
- 1
- Lot size:
- 0.03 Acres
- Year built:
- 2023
- Baths:
- 1.00
- MLS#:
- 24003825
- Subdivision:
- Downtown
ADDITIONAL INFORMATION
This brand new build is ready for it new owner, welcome to 423 East Second street, this house features an open concept with an industrial feel. If you are looking for your own place and want to be downtown this is your spot, If you are an investor and would looking to invest but don't want the headache of a lot of maintenance then this house and along with the neighboring duplex can be purchased a package, contact the listing agent for details.
Open House:
Sunday, 4/28 2:00-4:00PM
- Type:
- Single Family
- Sq.Ft.:
- 2,193
- Status:
- Active
- Beds:
- 3
- Lot size:
- 0.17 Acres
- Year built:
- 1926
- Baths:
- 2.00
- MLS#:
- 24003816
- Subdivision:
- Chevy Chase
ADDITIONAL INFORMATION
Welcome home to 327 Ridgeway Rd. located in the heart of Chevy Chase, among the mature trees and the wonderful historic homes in this area this is for sure not a home you're going to want to miss out on. This home features a formal living room, formal dining room, a dine-in kitchen, den and a first floor primary, a large unfinished basement, with a wonderful back deck and private back yard prefect for entertaining. There is also a 2 car detached garage. All these wonderful things and just mins to downtown, parks, shopping and dining.
- Type:
- Townhouse
- Sq.Ft.:
- 2,859
- Status:
- Active
- Beds:
- 4
- Lot size:
- 0.06 Acres
- Year built:
- 2023
- Baths:
- 4.00
- MLS#:
- 24003812
- Subdivision:
- Harper Woods
ADDITIONAL INFORMATION
This beautifully appointed all-brick luxury townhome is nestled within the gated community of Harper Woods. Upon entering, you'll be greeted by a grand entry foyer with wainscoting & chair rail details, leading to a spacious two-car garage & over 500 square feet of unfinished space, perfect for customization to suit your needs. Ascending to the main level, you are greeted with an abundance of natural light & an open-concept kitchen, dining room, & living space. Sliding doors seamlessly connect the indoor & outdoor spaces, leading to a private patio enclosed by privacy fencing. The modern kitchen features a large island with granite countertops, white cabinetry, & a tile backsplash. A laundry space & half bath for guests are conveniently located on this level, along with a balcony adjacent to the spacious primary bedroom. The primary suite boasts an ensuite bathroom with a sizable slipper tub, complemented by tile backsplash, a spacious dual bowl vanity, a fully tiled walk-in shower & two walk-in closets. On the second floor, you'll find another primary bedroom suite along with two additional bedrooms, a shared full bath, a den, & a second laundry area equipped with a utility sink.
$1,299,999
329 S Upper Street Lexington, KY 40508
- Type:
- Single Family
- Sq.Ft.:
- 3,000
- Status:
- Active
- Beds:
- 3
- Lot size:
- 0.06 Acres
- Baths:
- 4.00
- MLS#:
- 24003809
- Subdivision:
- Downtown
ADDITIONAL INFORMATION
Luxury living at its best in the heart of downtown, just 2 blocks to Rupp Arena, Jeff Rubys, the Farmers Market & more! This newly renovated 3 bed, 4 bath residence boasts a private gated entry & 2 car garage w/dual high voltage car charger hook ups. The exterior is a mix of original 1800's combined tastefully with modern South Florida architecture. The home was designed for families & entertaining. A huge kitchen includes a massive island, long ''buffet style'' counter, custom steel/ glass shelving, 12' window, 48'' pro gas cooktop with dual ovens, custom hood, ss appliances, island ''cloud'', & a dumbwaiter to transfer items to the 2nd level outdoor living area. A large great room is accented by an amazing floating cloud coffered ceiling w/multi color LED backlighting, 80'' linear fireplace, built in whole house audio & steps away from a glass wine display room. Upstairs has 2 primary suites w/huge custom closets, a coffee station/wet bar, separate 1/2 bath & an amazing outdoor living area w/pro 40'' built in grill, SS hood, gas firepit & fireplace, tile floors, hardwood ceilings, outdoor audio, custom glass railing for perfect views of the downtown skyline. NO HOA.
$1,449,900
327 S Upper Street Lexington, KY 40508
- Type:
- Single Family
- Sq.Ft.:
- 3,150
- Status:
- Active
- Beds:
- 3
- Lot size:
- 0.08 Acres
- Baths:
- 5.00
- MLS#:
- 24003811
- Subdivision:
- Downtown
ADDITIONAL INFORMATION
Luxury living at its best in the heart of downtown, just 2 blocks to Rupp Arena, Jeff Rubys, the Farmers Market & more! This newly renovated 3 bed, 3 full/2 half bath residence boasts a private gated entry & 2 car carport w/dual high voltage car charger hook ups. The exterior is a mix of original 1800's combined tastefully with modern South Florida architecture. The home was designed for families & entertaining. A huge kitchen includes a massive island, long ''buffet style'' counter, custom steel/ glass shelving, 12' window, 48'' pro gas cooktop with dual ovens, custom hood, ss appliances, island ''cloud'', & a dumbwaiter to transfer items to the 2nd level outdoor living area. A large great room is accented by an amazing floating cloud coffered ceiling w/multi color LED backlighting, 80'' linear fireplace, built in whole house audio & steps away from a glass wine display room. Upstairs has a primary suite w/huge custom closet, a coffee station/wet bar, separate 1/2 bath & an amazing outdoor living area w/pro 40'' built in grill, SS hood, gas firepit & fireplace, tile floors, hardwood ceilings, outdoor audio, custom glass railing for perfect views of the downtown skyline. NO HOA
Open House:
Sunday, 4/28 1:00-3:00PM
- Type:
- Single Family
- Sq.Ft.:
- 1,902
- Status:
- Active
- Beds:
- 3
- Lot size:
- 0.14 Acres
- Year built:
- 2024
- Baths:
- 3.00
- MLS#:
- 24003590
- Subdivision:
- The Home Place
ADDITIONAL INFORMATION
Now Complete! This beautiful new construction ranch home in a desirable neighborhood is perfect for anyone looking to enjoy the best this city has to offer. This 3 bed 2 1/2 bath home provides all the amenities you could want and more - 10 foot ceilings, large stone-to-ceiling gas fireplace, coved patio, gas range and tankless gas hot water heater make this one of a kind. Conveniently located near I-75 and lots of shopping centers, you'll be able to take advantage of everything nearby. Plus with walking trails close by you can get out and explore nature at your leisure. Make this dream come true today!
- Type:
- Condo
- Sq.Ft.:
- 1,316
- Status:
- Active
- Beds:
- 2
- Year built:
- 1979
- Baths:
- 2.00
- MLS#:
- 24003519
- Subdivision:
- The Oaks
ADDITIONAL INFORMATION
Spacious first floor condo in the desirable gated Oaks subdivision. This condo has 2 bedrooms,2 full baths ,living room open to eating area and charming sunroom with stone flooring. Enjoy the clubhouse with dining facilities, pool, and tennis courts. Condo is only minutes from Lansdowne shops, Tates Creek Center, UK, and New Circle Road. New carpet and pad installed 03/14/2024.
$1,575,000
200 Kelburn Court Lexington, KY 40515
- Type:
- Single Family
- Sq.Ft.:
- 9,175
- Status:
- Active
- Beds:
- 7
- Lot size:
- 1 Acres
- Year built:
- 2007
- Baths:
- 8.00
- MLS#:
- 24003499
- Subdivision:
- Ellerslie At Delong
ADDITIONAL INFORMATION
Eloquent 7 bedroom Estate home in Ellerslie with a first floor primary bedroom and a luxurious Gunite Pool, 40 foot rock water slide, Waterfalls, Geysers, and a pool house. 2 story foyer and living room with a wall of windows for ample natural lighting and an open floor plan, 4 fireplaces and thoughtful layout for everyday living and entertaining. The gourmet kitchen overlooks the living areas. The primary bedroom has high Trey ceilings, longwood floors, a large ensuite bath w soaking jetted tub, walk in steam shower, an oversized dressing closet. 4 upstairs bedrooms each with ensuite baths and large closets. A separate study room and living area. The basement features a game area, pool table, bar, kitchen, guest suite, theater room, bedroom, and abundant storage area. The pool house has a kitchen overlooking the pool with a retractable wall of doors for easy access, sitting areas, a full shower and bath, covered patio, outdoor grilling area. 6 car garage on 2 lots, lots of green space, close to Jacobson, shopping, Hamburg, hospitals, and interstates. Bluegrass living at its finest.
- Type:
- Single Family
- Sq.Ft.:
- 2,719
- Status:
- Active
- Beds:
- 4
- Lot size:
- 0.13 Acres
- Year built:
- 2024
- Baths:
- 3.00
- MLS#:
- 24003489
- Subdivision:
- Spring Garden
ADDITIONAL INFORMATION
The Newbury Cross, part of the Trend Collection by Ball Homes, is a two story plan that offers a versatile flex area off the entry, plus a formal dining room defined by a column. The open kitchen and family room are located at the rear of the home. The island kitchen offers both a breakfast area and countertop dining, and a pantry. Granite kitchen counter tops with stainless steel 50/50 under-mount sink and full back splash. Stainless steel appliances including smooth top range, microwave and dishwasher. The entrance from the garage leads to the kitchen via a hallway adjoining the powder room and coat closet, for a semi-private and convenient entry. Upstairs are the primary bedroom suite, three bedrooms, a loft and a hall bath. The primary bedroom suite includes a bedroom with vaulted ceiling, large closet, and spacious bath with tub/shower, window, and linen storage. Raised vanities in baths and 12x10 concrete patio. Framing stage. Job# 167MM
- Type:
- Single Family
- Sq.Ft.:
- 3,772
- Status:
- Active
- Beds:
- 4
- Lot size:
- 0.22 Acres
- Year built:
- 2007
- Baths:
- 5.00
- MLS#:
- 24003367
- Subdivision:
- Tuscany
ADDITIONAL INFORMATION
This Fabulous Home was recently Professionally Measured, 3,772SqFt Finished Living Space (+275SqFt) and 2,440SqFt Unfinished Space (+198SqFt) In the Basement, than Previously Thought. Stunning 4 Bedroom (First and Second Floor Primary), 4 1/2 Bath Mediterranean Style Home Located in the Much-Desired Tuscany Subdivision. Home boasts many grand features from the entrance foyer, vaulted ceiling with wood beam living room with stone, woodburning fireplace, spacious kitchen with granite counter tops and ample cabinetry, breakfast nook with tray ceiling, first floor laundry room w/sink and cabinets, built in desk/office area, second floor balcony with iron spindles and pocket doors, walk in double head shower, jetted tub, granite top bath vanities, crown molding, covered back patio with ceiling fan and recessed lighting and much more give this home the luxury feel one would expect. The 2,440 sq/ft unfinished basement (with roughed-in bathroom) provides a blank canvas awaiting your own design and touches that could add extra value if finished out. Smoke free and pet free home. Property subject to the deed restrictions of the Tuscany Subdivision (see attached).
$229,900
119 Brown Avenue Lexington, KY 40505
- Type:
- Single Family
- Sq.Ft.:
- 932
- Status:
- Active
- Beds:
- 4
- Lot size:
- 0.25 Acres
- Year built:
- 1947
- Baths:
- 2.00
- MLS#:
- 24003305
- Subdivision:
- Downtown
ADDITIONAL INFORMATION
This charmer has been updated and is located in the heart of Lexington, KY! This residence boasts 3 bedrooms, 1 full bathroom, brick fireplace, bonus utility room in main home. The oversized 1 car garage features updated garaged door opener and great additional storage, 2 story garage that features a 2nd level living space. Guest house above the garage is complete with updated bedroom, full bathroom, and newly renovated kitchen with appliances. The guest house with private entry, also has a separate postal address. This home situated on a quiet street is a close proximity to downtown, Hamburg, Chevy Chase, and the interstate. The opportunities on this one are endless, and will not last long! Currently Rented with over $2200 of income too!
- Type:
- Single Family
- Sq.Ft.:
- 3,165
- Status:
- Active
- Beds:
- 4
- Lot size:
- 0.38 Acres
- Year built:
- 1962
- Baths:
- 3.00
- MLS#:
- 24003212
- Subdivision:
- Brookhaven
ADDITIONAL INFORMATION
Presenting a prime opportunity in Brookhaven/Lansdowne! Located on a corner lot, this 4 bedroom 2.5 bathroom ranch is just brimming with potential! At the entryway you'll notice 2 ornate stained glass windows and a slate floor foyer which leads into formal living and dining rooms. A spacious kitchen is adjacent to the family room featuring built-in bookshelves and a fun, unique reading loft. Bedrooms are generously sized with ample storage. A finished basement offers more space for relaxation and entertainment with a second fireplace and indoor greenhouse. This home awaits a family to breathe new life into it, making it something truly special! Inspections are welcome - being sold AS-IS. Call today to schedule a showing!
- Type:
- Single Family
- Sq.Ft.:
- 3,150
- Status:
- Active
- Beds:
- 6
- Lot size:
- 0.14 Acres
- Year built:
- 2005
- Baths:
- 4.00
- MLS#:
- 24003514
- Subdivision:
- The Home Place
ADDITIONAL INFORMATION
This stunning totally remodeled, like new single-family home on 1180 Brick House Lane in Lexington, KY was built in 2005 and offers 6 bedrooms + Bonus Room that can be used as a 7th Bedroom, office, or workout room, 3.5 bathrooms, and a spacious finished area of 3,527 sq.ft which includes the finished walkout basement & garage. The two-story property sits on a lot size of 6,081 sq.ft. and features a modern design with plenty of natural light along with a large deck, overseeing a fenced yard & natural wooded area behind the home, for entertaining. This home is move-in ready and waiting for its new owners to make it their own.
- Type:
- Single Family
- Sq.Ft.:
- 1,254
- Status:
- Active
- Beds:
- 4
- Lot size:
- 0.16 Acres
- Year built:
- 1920
- Baths:
- 1.00
- MLS#:
- 24003233
- Subdivision:
- Meadows
ADDITIONAL INFORMATION
Discover the potential of 918 Idlewild Ct, Lexington, KY - a versatile property that caters to both investors and homeowners. Boasting four bedrooms and one bath, this home offers ample space and functionality. Nestled in a serene neighborhood, it provides convenient access to local amenities, schools, and recreational areas. Whether you're seeking an investment opportunity or a cozy family dwelling, 918 Idlewild Ct presents an attractive option in the heart of Lexington. This home is vacant and move in ready.
- Type:
- Single Family
- Sq.Ft.:
- 4,997
- Status:
- Active
- Beds:
- 5
- Lot size:
- 0.37 Acres
- Year built:
- 1999
- Baths:
- 6.00
- MLS#:
- 24003041
- Subdivision:
- The Colony
ADDITIONAL INFORMATION
Amazing executive home in the privacy of The Colony. This 5 bdrm, 5.5 bath home on finished basement. features many amenities including: dramatic foyer w/dual, open staircases, formal living & dining rooms, gourmet kitchen featuring Jenn-Air appliances, 2 sinks, custom pantry organizer, granite counters, rich, cherry cabinetry including beautiful curio cabinets. Great room w/fireplace has extraordinary ceiling heights & huge windows as the focal point. 1st level has a guest bedroom suite w/full bath (can also serve as an office or library). 2nd level overlooks foyer & great room, features huge owners retreat with large bedroom, sitting area w/built-ins, large bath w/separate whirlpool tub, shower, water closet, & large walk-in closet. There is 1 guest ste. w/full bath, 2 remaining guest bedrooms, one w/full jack n jill bath, & utility room. Finished lower level has huge open rec. space, a bedroom, & a full bath.
- Type:
- Single Family
- Sq.Ft.:
- 768
- Status:
- Active
- Beds:
- 2
- Lot size:
- 0.16 Acres
- Year built:
- 1936
- Baths:
- 1.00
- MLS#:
- 24002950
- Subdivision:
- Highlawn
ADDITIONAL INFORMATION
Charming 2 bedroom, 1 bath home located close to shopping, hospitals, entertainment and more! This cozy older home has been lovingly updated with modern touches throughout. The kitchen provides ample cabinet space for all your storage needs. Outside, you'll find a beautiful above ground pool surrounded by landscaping, creating your own private oasis. This home also offers a heated garage for your vehicle, a workshop, or additional storage and two driveways for plenty of parking. Don't miss out on making this your Home Sweet Home. Schedule a showing today!UPDATES INCLUDE:New HVAC System - Less than 12 months old.New roof house and garage less than 2 years old.New Pool liner less than 12 months old.Water Heater replaced within the last 3 years. 12x12 Tuff Shed installed by Tuff Shed.
- Type:
- Single Family
- Sq.Ft.:
- 1,210
- Status:
- Active
- Beds:
- 3
- Lot size:
- 0.11 Acres
- Baths:
- 2.00
- MLS#:
- 24002935
- Subdivision:
- Downtown
ADDITIONAL INFORMATION
Fine tuned, well maintained and popular mid term rental. House is turnkey and ready to go! Situated in the heart of Lexington. This 3 bed 2 bath fully remodeled cute little downtown cottage is perfect for family, professional and pets. Complete with driveway, secure and tranquil fully fenced-in backyard with storage shed perfect for entertaining. Come and sit at the privately screened back yard patio. More seating? a mature tree and front porch in the gated front yard. Welcome Home Grant is in. So hurry before it's gone!
- Type:
- Single Family
- Sq.Ft.:
- 930
- Status:
- Active
- Beds:
- 2
- Lot size:
- 0.11 Acres
- Year built:
- 2022
- Baths:
- 2.00
- MLS#:
- 24002755
- Subdivision:
- Downtown
ADDITIONAL INFORMATION
Boasting a gorgeous, bright, modern design, don't miss this stylish 2 bedroom, 1.5 bath home near downtown Lexington! Recently constructed in 2022, this ranch style property features desirable 10ft ceilings with contemporary LVP flooring flowing throughout and welcomes with a preferable open concept living/kitchen layout! Abundant natural light and vaulted ceilings make for an attractive and functional living space. The sleek open kitchen features bountiful cabinetry with beautiful butcher block countertops, a gas range, and a large island. Both bedrooms are sufficient size including an oversized walk-in closet, built-in safe, and pocket door, and have private access to the sizable full bathroom which includes a lovely double vanity with granite countertops. Conveniently located near the stackable washer/dryer is a utility closet with separate deep wash sink, tankless water heater and storage space! Excellent for outdoor relaxation is an ample front porch and considerable privacy fenced back yard w/ gate which includes a secure parking area for vehicles, side-entry access and a fantastic area for entertaining! Perfect for the full-time residence or investment portfolio, call now!
- Type:
- Single Family
- Sq.Ft.:
- 2,026
- Status:
- Active
- Beds:
- 4
- Lot size:
- 0.14 Acres
- Year built:
- 2024
- Baths:
- 3.00
- MLS#:
- 24002716
- Subdivision:
- The Home Place
ADDITIONAL INFORMATION
Currently under constructions. Introducing the epitome of luxury & convenience in this stunning one-floor living home crafted by the esteemed Byer Builders, renowned for their award-winning designs. Step into an oasis of comfort & elegance, where every detail speaks of impeccable craftsmanship & thoughtful design. Boasting 3 bedrooms on the main floor, including a luxurious primary suite w/ensuite bath & walk-in closet, this home offers unparalleled comfort for everyday living. Indulge in the warmth of the great room, complete w/a cozy fireplace & built-in bookshelves. Prepare to be captivated by the gourmet kitchen, featuring a center island, designer cabinets, & spacious dining area adorned w/elegant moldings. Escape to the covered back patio for dining or quiet moments of relaxation. Upstairs, discover an additional bedroom & full bath, providing flexibility & privacy for guests. Convenience meets innovation w/the included 2-car garage equipped w/a smart tech opener and a convenient drop zone for seamless organization. Experience the pinnacle of luxury living w/Byer Builders, where every detail is meticulously crafted to exceed your expectations!
- Type:
- Single Family
- Sq.Ft.:
- 2,082
- Status:
- Active
- Beds:
- 3
- Lot size:
- 0.18 Acres
- Year built:
- 2024
- Baths:
- 2.00
- MLS#:
- 24002679
- Subdivision:
- Sanders Garden
ADDITIONAL INFORMATION
The Kingsley plan is an open layout ranch with three bedrooms and two baths. The large family room and flex area are open to one another and connected to the kitchen with a serving/dining counter. Family room includes a direct vent gas fireplace with stone to ceiling surround. The breakfast area is surrounded by natural light. An 18'x14' covered patio is included at the rear of the home and sheltered by the primary bedroom and breakfast area wings of the house for maximum privacy. The garage connects to the house via the utility room, and a pantry, coat closet and drop zone keep everyone organized entering the kitchen and living spaces of the home. The kitchen includes stainless gas front range, dishwasher, chimney hood, microdrawer, and french door refrigerator. The primary bedroom suite overlooks the rear yard and includes a spacious bedroom, 6'x3'4'' fully tiled shower, feature window, double vanity, enclosed commode with linen closet, and a large closet. Bedrooms two and three share a bath and are accessed by a hall off the entry. Exterior details include a hip roof and covered entry. (267DM)
$259,900
924 Delaware Lexington, KY 40505
- Type:
- Single Family
- Sq.Ft.:
- 2,100
- Status:
- Active
- Beds:
- 4
- Lot size:
- 0.12 Acres
- Year built:
- 1920
- Baths:
- 2.00
- MLS#:
- 24002595
- Subdivision:
- Downtown
ADDITIONAL INFORMATION
Welcome to this 2,100 sq ft Lexington beauty, where polished hardwood floors and sunlight-filled rooms greet you. The heart of the home features a kitchen and bathrooms with custom tiles and new cabinetry, alongside granite countertops for that touch of luxury. Upstairs, plush carpet leads to two of the four cozy bedrooms, creating a serene retreat. The large backyard is perfect for gatherings, offering a blend of outdoor charm and privacy. This home combines timeless elegance with modern updates, making it a true Kentucky gem.
- Type:
- Townhouse
- Sq.Ft.:
- 1,316
- Status:
- Active
- Beds:
- 2
- Lot size:
- 0.01 Acres
- Year built:
- 2023
- Baths:
- 2.00
- MLS#:
- 24002432
- Subdivision:
- Citation Lofts
ADDITIONAL INFORMATION
Citation Lofts are brand new Modern Townhomes located just minutes from downtown Lexington, University of Kentucky, the Interstates, New Circle Road.2 Car Garage, Elegant Finishes, vaulted ceilings, Stainless Steel Appliances, Private Patio for entertaining. No exterior maintenance!

The data relating to real estate for sale on this web site comes in part from the Internet Data Exchange Program of Lexington Bluegrass Multiple Listing Service. The Broker providing this data believes them to be correct but advises interested parties to confirm them before relying on them in a purchase decision. Copyright 2024 Lexington Bluegrass Multiple Listing Service. All rights reserved.
Lexington Real Estate
The median home value in Lexington, KY is $315,000. The national median home value is $219,700. The average price of homes sold in Lexington, KY is $315,000. Lexington real estate listings include condos, townhomes, and single family homes for sale. Commercial properties are also available. If you see a property you’re interested in, contact a Lexington real estate agent to arrange a tour today!
Lexington Weather
