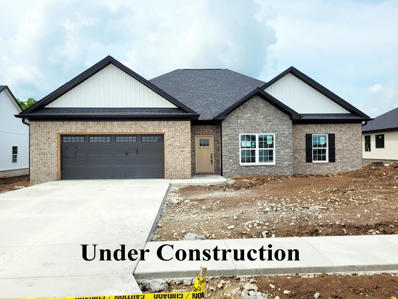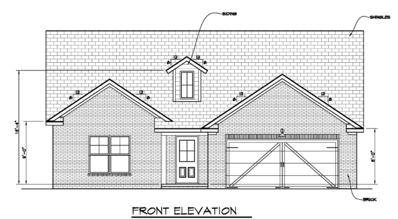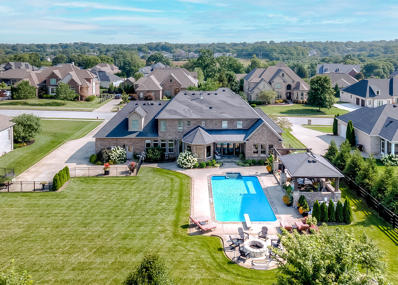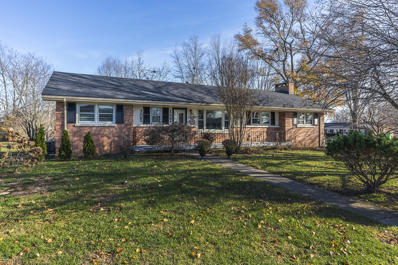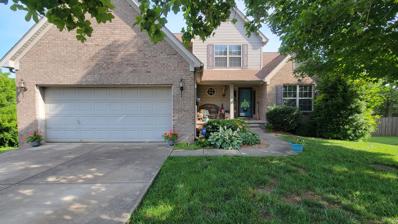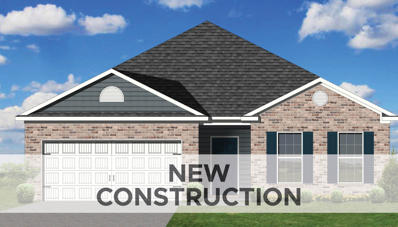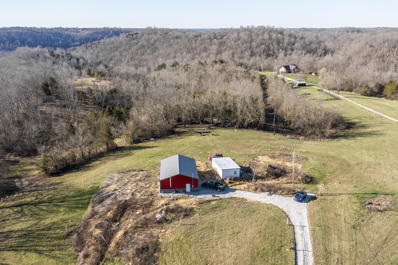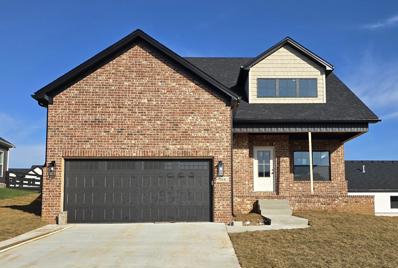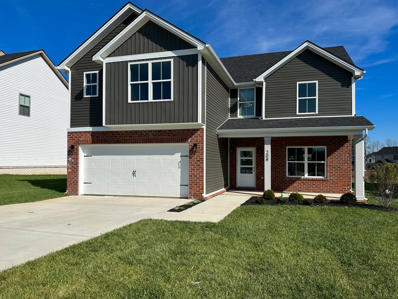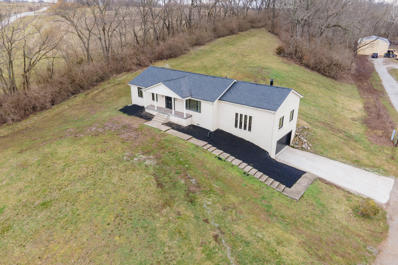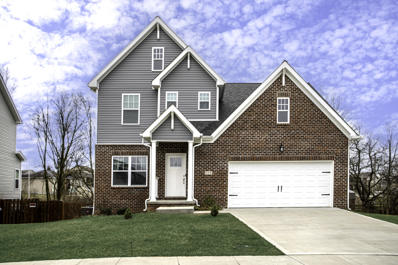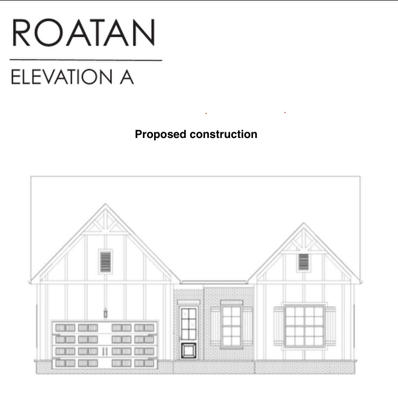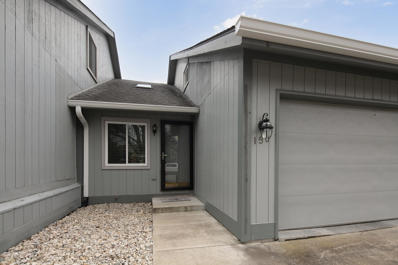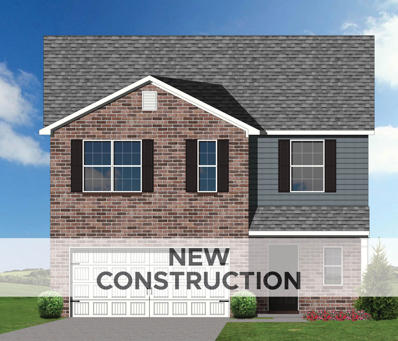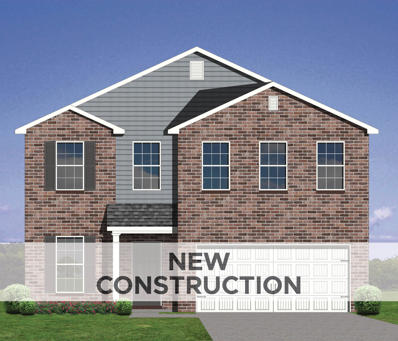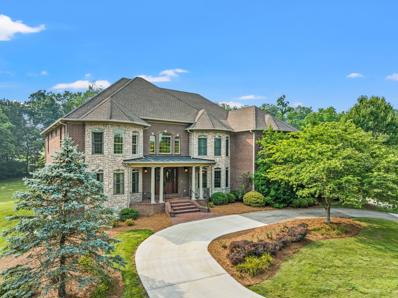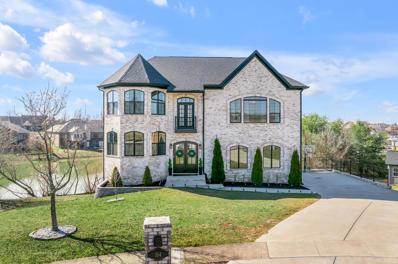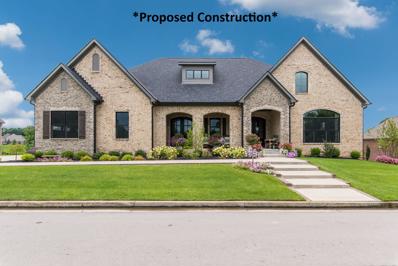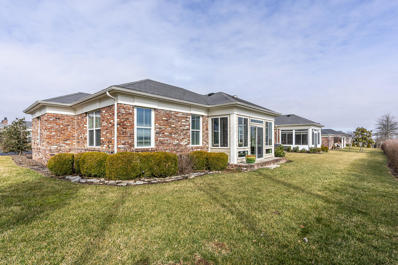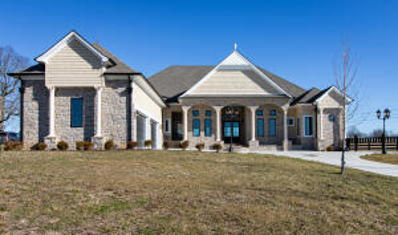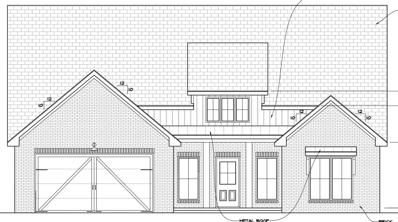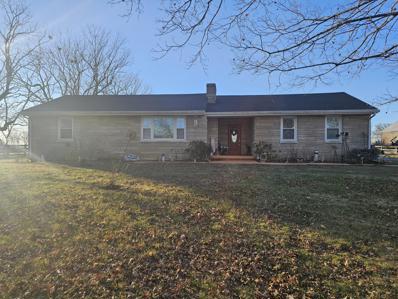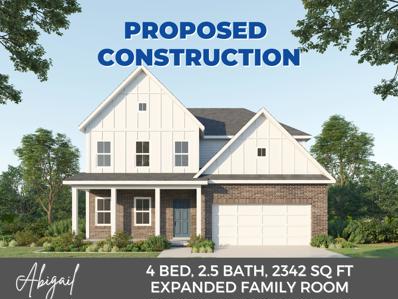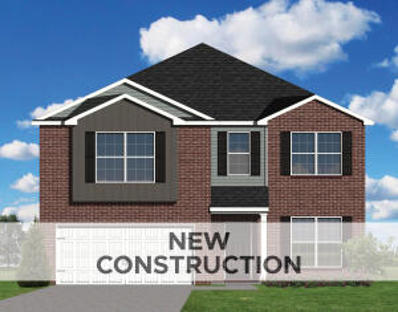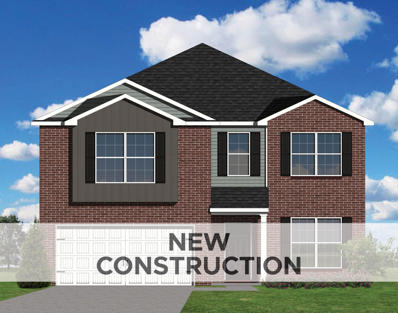Nicholasville KY Homes for Sale
- Type:
- Single Family
- Sq.Ft.:
- 2,321
- Status:
- Active
- Beds:
- 3
- Lot size:
- 0.2 Acres
- Year built:
- 2024
- Baths:
- 3.00
- MLS#:
- 24006351
- Subdivision:
- Burley Ridge
ADDITIONAL INFORMATION
Special Reduced Financing Offer Available through Builder. No detail spared in this Craftsman Ranch home by JLB Builders in the picturesque Burley Ridge subdivision. It starts outside with the 4-side brick exterior with black gutters & accents, and covered back patio. No steps to get into this Ranch home! The wide open living areas offer 10' ceilings, fireplace with gas logs, stone surround and wood mantle, cork-backed LVP flooring, and upgraded lighting. The open kitchen features shaker style tall cabinets with soft-close doors and drawers, cabinet-grade, vented hood, large island, composite sink, marble countertops, tile backsplash, Frigidaire Gallery appliances and Gas Range. The master bedroom has a 9' tray ceiling and large walk-in closet. The craftsman barn door opens to a large master bathroom with tiled floors, double-bowl vanity, large, tiled shower with inset and glass door. The additional 2 bedrooms are spacious and offer LVP floors and fan/light packages. The 2nd bathroom has double-bowl vanity and tub/shower tiled to the ceiling. There is a separate laundry room, guest 1/2 bath and cubby area for coats and storage.
- Type:
- Single Family
- Sq.Ft.:
- 1,749
- Status:
- Active
- Beds:
- 3
- Lot size:
- 0.22 Acres
- Year built:
- 2024
- Baths:
- 2.00
- MLS#:
- 24006291
- Subdivision:
- West Place
ADDITIONAL INFORMATION
Do not miss this opportunity to own this newly built all one level home located minutes off of connector road and US27Bypass. Centrally located and easy access to Lexington or Danville. 3 bedrooms, 2 full bathrooms with fully insulated 2 car garage. Luxury Vinyl Plank flooring greets you in entry. Walk in utility room provides a nice space for your laundry! Split bedroom design with two spacious bedrooms pre wired for ceiling fans. Guest bathroom include granite vanity tops, elongated toilets and fiberglass tub/shower. Sought after open plan is a great space to entertain. Large Kitchen with an abundance of cabinetry, plus a kitchen island. Granite countertops with undermount sink. Primary bedroom has trayed ceiling. Full bathroom includes extra spacious walk in closet, extended double bowl vanity & tiled shower. The covered rear patio overlooking the rear yard. This brick front with vinyl on 3 sides with brick skirt. All electric heat pump, all vinyl windows, custom kitchen cabinetry package. Sodded front yards and professional landscaping package. Call today to see what can be personalized!
$1,670,000
107 Mill Rock Road Nicholasville, KY 40356
- Type:
- Single Family
- Sq.Ft.:
- 6,465
- Status:
- Active
- Beds:
- 5
- Lot size:
- 0.71 Acres
- Year built:
- 2015
- Baths:
- 7.00
- MLS#:
- 24005553
- Subdivision:
- Clays Crossing
ADDITIONAL INFORMATION
Introducing 107 Mill Rock, an exceptional residence in desired Clays Crossing. This all brick with stone accents Executive Two Story boasts lush curb appeal & the elevated lifestyle you have been looking for. A spacious well curated floor plan custom built for approx 7,988 +/- SF & has 6,465+/- Livable SF currently, offers five full ensuite bedrooms with the Primary Suite on the First Floor with a spa like appeal, two large custom walk in closets & double tray ceiling. Be greeted by an eye-catching custom staircase to set the tone for this well appointed home. A formal dining room & living room can start the entertaining areas with gleaming hardwood on first floor. An inviting great room with a contemporary fireplace is open to the gourmet style kitchen, granite countertops, gas cook top, double ovens with nearby pantry & breakfast area to enjoy the views of the inviting fenced back yard. The office, drop zone & laundry room completes the first floor. The upper level has four generous size guest ensuites, one could be a second primary, & a study nook with a drop shut to the laundry room. The partial finished walk out basement with storm shelter & storage, features a large wet bar,
- Type:
- Single Family
- Sq.Ft.:
- 2,511
- Status:
- Active
- Beds:
- 3
- Lot size:
- 0.68 Acres
- Year built:
- 1975
- Baths:
- 3.00
- MLS#:
- 24005533
- Subdivision:
- Edgewood
ADDITIONAL INFORMATION
ASK About the $2,500 Grant available on this Full Ranch on a finished walk out basement. Comes with 2 LOTS! See the Plat attached, lots #2 and #3. Lot 2 extends past the chain fenced-in area. This 3 bedroom/2.5 bath spacious home has been freshly painted and features two full kitchens both on the main and lower level. The family room and lower level have gas log fireplaces. There is an oversized 816 sqft two-car garage with built-in storage. Plenty of outdoor living with an upper deck and lower concrete patio. The outdoor space has a storage shed and consists of a large double lot with a fenced-in area. Perfect for gardening, pets, relaxation, or entertaining around the firepit. Baseboards heat is water boiler heat, not electric baseboard. Don't miss out on this opportunity to add some personal touches to a solid home and build some immediate equity! Priced Below Appraisal, recently appraised at $380k
- Type:
- Single Family
- Sq.Ft.:
- 3,009
- Status:
- Active
- Beds:
- 4
- Lot size:
- 0.62 Acres
- Year built:
- 2002
- Baths:
- 4.00
- MLS#:
- 24005240
- Subdivision:
- Keene Crossing
ADDITIONAL INFORMATION
Welcome to your dream home! This beautifully designed residence combines comfort with luxury, promising an unmatched living experience. At the heart of this stunning home lies a large, inviting great room, complete with a cozy fireplace that sets the perfect backdrop for relaxation and family gatherings.Car enthusiasts and hobbyists will be delighted with the spacious 2-car garage, providing ample space for vehicles, tools, and storage.But the crown jewel of this exceptional property is undoubtedly its amazing basement, meticulously designed with entertainment and karaoke in mind. This entertainment haven is the ideal spot for hosting unforgettable parties, family karaoke nights, or simply enjoying a fun evening in with friends. In a commitment to excellence and sustainability, this home has been upgraded with spray foam insulation in the attic, significantly enhancing energy efficiency and comfort year-round. This thoughtful addition reflects a dedication to quality and environmental stewardship, ensuring a cozy and cost-effective living environment.Nestled on the largest lot in the community. Call today for your showing.
- Type:
- Single Family
- Sq.Ft.:
- 1,877
- Status:
- Active
- Beds:
- 3
- Lot size:
- 0.25 Acres
- Year built:
- 2024
- Baths:
- 2.00
- MLS#:
- 24005076
- Subdivision:
- The Arbours
ADDITIONAL INFORMATION
Contract writing period through Friday, March 22nd at noon.The Granite Coast, part of the Trend Collection by Ball Homes, is an open layout ranch plan with three bedrooms, and a versatile flex room off the entry. The island kitchen offers both a breakfast area and countertop dining, and a storage pantry. Granite kitchen counter tops with stainless teel 50/50 under-mount sink and full back splash. Stainless steel appliances including smooth top range, microwave and dishwasher. A covered patio is included at the rear of the home and sheltered by the primary bedroom and breakfast area wings of the house for maximum privacy. The primary bedroom suite includes a large walk-in closet, spacious bath with tub/shower and linen storage. Bedrooms two and three are off the entry hall, with access to the hall bath. Raised vanities in the baths. Property includes a walk-out basement (rough plumbing for full bath) with a 14' x 8' covered deck above. Job# 115AA
- Type:
- Single Family
- Sq.Ft.:
- 600
- Status:
- Active
- Beds:
- 1
- Lot size:
- 21.2 Acres
- Year built:
- 2023
- Baths:
- 1.00
- MLS#:
- 24004698
- Subdivision:
- Rural
ADDITIONAL INFORMATION
Here's your chance to build your dream home on over 21 acres of gently rolling hills. A cleared opening among wooded acreage overlooking the Kentucky river provides the perfect back drop for a new residence. There is currently a 1200 sq ft metal building consisting of a 600 sq ft double door drive though garage and 600 sq ft studio apartment. There is also a holding septic tank and gas is hooked up by a small portable tank. A separate storage shed sits next to the metal building. This land is abundant with wildlife and ideal for residential, recreation, and currently used to bale hay. It is secluded and peaceful yet still convenient to Nicholasville and Lexington. Come take a look and let the beautiful views capture you. Inspections welcome, seller prefers to sell As Is. ***Make sure to check out the VIDEO highlighting the property and views.**** See lender flier from Rural1st... The primary wage earner credit score requirement is 660, Annual instant rate change is available without a refinance, All loans are serviced in-house, No PMI is required.
- Type:
- Single Family
- Sq.Ft.:
- 2,100
- Status:
- Active
- Beds:
- 4
- Lot size:
- 0.19 Acres
- Year built:
- 2024
- Baths:
- 4.00
- MLS#:
- 24004935
- Subdivision:
- Burley Ridge
ADDITIONAL INFORMATION
This is the ONE you have been waiting for. This new construction home checks ALL the boxes. The main level has an open living room, kitchen, bar and eat in dining area. The primary bedroom is very large and the en suite bath has a double bowl vanity and a gorgeous tile shower and walk in closet. There is also a half bath and laundry on this level. The 2nd floor has 3 bedrooms. Bedroom 1 has an en suite bath. The open loft area is perfect for enjoying tv or video games. At this point, you do have the option to choose some of the finishes. Call today to see this great home.
- Type:
- Single Family
- Sq.Ft.:
- 2,420
- Status:
- Active
- Beds:
- 4
- Lot size:
- 0.2 Acres
- Year built:
- 2024
- Baths:
- 3.00
- MLS#:
- 24004061
- Subdivision:
- West Place
ADDITIONAL INFORMATION
$5k in builder paid closing costs with acceptable contract. Covered front porch. 2 story foyer. Formal dining room. Kitchen will feature GE stainless steel refrigerator, dishwasher, range and microwave. Kitchen will also feature a subway tile backsplash, granite countertops and gorgeous Waypoint Cabinets. Large family room. All bedrooms and laundry are located on the 2nd floor. Primary bedroom has 2 walk-in closets, tiled shower and 2 sink vanity. LVP entire first floor, primary bedroom, upstairs hallway, laundry and bathrooms. Broker/owner.
- Type:
- Single Family
- Sq.Ft.:
- 2,050
- Status:
- Active
- Beds:
- 3
- Lot size:
- 8 Acres
- Baths:
- 2.00
- MLS#:
- 24004060
- Subdivision:
- Rural
ADDITIONAL INFORMATION
Motivated sellers! Eight acres of PRIME real estate in Nichloasville. This property is so special! Ever dreamed of having an event venue? This would be perfect! Ever wanted to raise your own food, live off of your land? You could here! With lots of wildlife on the property, this land has been previous leased by hunters just for that purpose. The home has been well loved and cared for with tons of recent updates. Super close to Lexington and Brannon Crossing BUT eight private areas is a very rare opportunity! Call me today to schedule your private viewing.
- Type:
- Single Family
- Sq.Ft.:
- 2,001
- Status:
- Active
- Beds:
- 3
- Lot size:
- 0.24 Acres
- Year built:
- 2021
- Baths:
- 3.00
- MLS#:
- 24003994
- Subdivision:
- Eastgate
ADDITIONAL INFORMATION
Welcome Home! This move-in-ready James Monroe home was built in 2021. It introduced the ''Grace'' plan to the Eastgate Subdivision. This versatile plan features 3 bedrooms, 2.5 bathrooms, granite, a 4-foot family room extension and an unfinished basement. Spacious kitchen includes an island, plenty of counterspace and state of the art refrigerator, dishwasher and range. Gorgeous engineered hardwood throughout the main level. A stunning primary suite with a huge walk in closet and private master bath. Enjoy your beautiful view from the deck to a small creek running through the backyard. You've got to see this gorgeous home before it's gone. Schedule your appointment today!
- Type:
- Single Family
- Sq.Ft.:
- 1,848
- Status:
- Active
- Beds:
- 4
- Lot size:
- 0.18 Acres
- Year built:
- 2024
- Baths:
- 2.00
- MLS#:
- 24003857
- Subdivision:
- West Place
ADDITIONAL INFORMATION
Charming 1848+/- all one level Ranch plan with 2 car garage. 4 bedrooms, 2 full bathrooms with open living and kitchen area. 10' ceilings & curved drywall corners. The kitchen includes built in oven & micowave, dishwasher , smooth top cook top. The kitchen also includes36' wall cabinetry, undermount kitchen sink, plus granite countertops. The front exterior door is 8' tall. Luxury vinyl plank flooring in kitchen, dining and entry. Primary suite features double beam trey ceiling with crown molding. This charming home also includes covered rear porch. Dimensional shingles, maintaince free vinyl wrapped soffits and charming board Batton and brick on front exterior with vinyl siding on sides and rear, plus a brick skirt. 2 car garage includes opener and remotes. Do not miss this opportunity to live minute to new connector road and just 1+ mile off US27.
- Type:
- Townhouse
- Sq.Ft.:
- 2,216
- Status:
- Active
- Beds:
- 3
- Year built:
- 1993
- Baths:
- 3.00
- MLS#:
- 24003523
- Subdivision:
- Orchard
ADDITIONAL INFORMATION
Carefree living at it's finest! This is literally a perfect find if you want something ready to move into and do nothing. Seller had a gorgeous new kitchen installed with new cabinets, granite countertops, stainless appliances, and new first floor flooring approximately 3 years ago, new carpet in bedrooms and basement 4 months ago, roof is 5 years old. Impeccably maintained with 3 bedrooms, 3 full baths Two living spaces, first floor space is light and bright with a fireplace and gas logs! Spacious deck off of the main living area. Second floor has a loft office area, bedroom and full bath. The two car garage is icing!. Complex has a pool, tennis and pickle ball court. Enjoy the privacy of this incredible neighborhood.
- Type:
- Single Family
- Sq.Ft.:
- 2,043
- Status:
- Active
- Beds:
- 4
- Lot size:
- 0.15 Acres
- Year built:
- 2024
- Baths:
- 3.00
- MLS#:
- 24003482
- Subdivision:
- The Arbours
ADDITIONAL INFORMATION
The Bedford Hill, part of the Trend Collection by Ball Homes, is a two-story plan with a very open first floor layout. The island kitchen offers both a breakfast area and countertop dining, and a large pantry. Granite kitchen counter tops with stainless steel 50/50 under-mount sink and full back splash. Upgrade features also include stainless steel appliances including smooth top range, microwave and dishwasher. The kitchen opens to the family room at the rear of the home. Upstairs are the primary bedroom suite, two bedrooms and a hall bath, plus a spacious loft. The primary bedroom suite includes a bedroom with vaulted ceiling, large closet, and spacious bath with tub/shower, and linen storage. Raised vanities in baths and 12x10 concrete patio.Job# 1AA
- Type:
- Single Family
- Sq.Ft.:
- 2,266
- Status:
- Active
- Beds:
- 4
- Lot size:
- 0.18 Acres
- Year built:
- 2024
- Baths:
- 3.00
- MLS#:
- 24003481
- Subdivision:
- The Arbours
ADDITIONAL INFORMATION
The Haywood Park, part of the Trend Collection by Ball Homes, is a two story plan with a versatile flex/dining room off the entry and an open kitchen and family room at the rear of the home. The kitchen offers both a breakfast area and countertop dining at the island, and a large walk-in pantry. Granite kitchen counter tops with stainless steel 50/50 under-mount sink and full back splash, stainless steel appliances including smooth top range, microwave and dishwasher make for fantastic upgrades. Upstairs are the primary suite, three bedrooms and a hall bath. The primary bedroom suite includes a bedroom with vaulted ceiling, large closet, and spacious bath with tub/shower, window, and linen storage. Raised vanities in baths and 12x10 concrete patio. Footer stage.Job# 2AA
$2,200,000
209 Cambridge Lane Nicholasville, KY 40356
- Type:
- Single Family
- Sq.Ft.:
- 9,755
- Status:
- Active
- Beds:
- 6
- Lot size:
- 10.1 Acres
- Year built:
- 2004
- Baths:
- 8.00
- MLS#:
- 24003444
- Subdivision:
- Cambridge Estates
ADDITIONAL INFORMATION
This residence boasts incredible privacy throughout its ten acres. Dozens of mature trees surround while many more have been recently planted. No detail was overlooked in the 9,755 sq ft home. Features include a two-story foyer with spiral staircase, a two-story sunken living room with fireplace, a first-floor bedroom with full bath, and a custom kitchen. A paneled study, sunny sitting room, and formal dining/music room complete the first floor. Advanced tech includes a Sonos system with 9 zones, Omada-tpLink high speed wireless LAN - multi access point, a home theater with surround sound, and Lutron smart lighting. Upstairs, the large primary suite includes a sitting area with gas logs and expansive bath and closets. Space in the second-story landing is enjoyed as another study area, while three further bedrooms each offer en-suite baths. The ground level features a sunny walk-out space with kitchen perfect for entertaining, as well as another bedroom and full bath. Outside is a custom saltwater pool with hot tub, pool deck, and covered and uncovered patio space, all handsomely landscaped. This property is also adjacent to Champions - Keene Trace Golf Course.
- Type:
- Single Family
- Sq.Ft.:
- 2,890
- Status:
- Active
- Beds:
- 4
- Lot size:
- 1.06 Acres
- Year built:
- 2019
- Baths:
- 3.00
- MLS#:
- 24003061
- Subdivision:
- Minnow Cove Lake Estates
ADDITIONAL INFORMATION
Discover timeless elegance and sophistication in this European-style all-brick home nestled in the tranquil cul-de-sac of Minnow Cove Lake Estates. Enjoy picturesque waterfront views from every angle, creating a serene oasis right at your doorstep.This two-story masterpiece boasts 4 bedrooms, 3 baths, and an unfinished basement, offering limitless possibilities for customization and expansion. Step into luxury with exquisite details and craftsmanship at every turn. Kitchen features sleek stainless steel appliances, floor-to-ceiling cabinets, and granite countertops. The adjoining dining area opens onto a balcony, perfect for savoring morning coffee. Sunlight pours in through oversized windows, infusing the home with warmth and vitality, while the spacious primary suite offers a peaceful retreat complete with a walk-in closet and fully tiled walk-in shower. Experience the epitome of indoor-outdoor living, with easy access to all amenities just minutes away. From the bustling Brannon Crossing shopping center to the upscale boutiques of Fritz Farm and the renowned Fayette Mall, every convenience is within reach. Embrace a life of luxury and tranquility with waterfront retreat.
- Type:
- Single Family
- Sq.Ft.:
- 3,388
- Status:
- Active
- Beds:
- 3
- Lot size:
- 1.03 Acres
- Year built:
- 2024
- Baths:
- 4.00
- MLS#:
- 24002986
- Subdivision:
- Lamplight Estates
ADDITIONAL INFORMATION
**Proposed construction** Having a hard time finding a new home?? Look no further than ''The Donato'' by Southern Luxury Homes! This sizable ranch boasts over 3,300 s.f. to go along with a full unfinished basement. The first floor offers a gorgeous entryway, formal dining room, master suite with adjoining bath/WIC/Home office, Great Room w/ fireplace, custom kitchen w/ island bar/hidden pantry, breakfast nook, two guest bedrooms with ensuite baths, powder room and laundry area. This home is priced loaded with upgrades! Other features include: covered front porch/wood deck, three car garage and geothermal heating/cooling to name a few. Call and schedule your appointment today! Build times vary based on the lot and size of the home. Other lot options available!
- Type:
- Condo
- Sq.Ft.:
- 2,088
- Status:
- Active
- Beds:
- 3
- Year built:
- 2017
- Baths:
- 3.00
- MLS#:
- 24002769
- Subdivision:
- Brannon Gardens
ADDITIONAL INFORMATION
One of the nicest condos in Brannon Gardens. Upgrades everywhere in this 3BR, 3 full bath condo with a nice enclosed finished sunroom. Top-of-the-line kitchen cabinets and appliances with an extra large granite island. The lovely great room has coffered ceilings & a fireplace. The first floor primary suite is offers a walk-in closet. Two additional nice sized bedrooms. Other amenities include a lovely patio and an extra large garage with epoxy floor and cabinets. Close to shopping, restaurants, movie theatre and 2 miles from Fayette Mall and the Summit.
$1,500,000
109 Triumph Court Nicholasville, KY 40356
- Type:
- Single Family
- Sq.Ft.:
- 6,550
- Status:
- Active
- Beds:
- 5
- Lot size:
- 1.38 Acres
- Year built:
- 2024
- Baths:
- 5.00
- MLS#:
- 24002539
- Subdivision:
- Lamplight Estates
ADDITIONAL INFORMATION
Take a look at Video Walk Through & the 3D Virtual Tour for this stunning home! Nestled in Bluegrass horse country, this 5 bed, 4 1/2 bath home has a lovely farm view, yet is only minutes from Lexington. Abundant natural light accentuates striking architectural details and premium finishes on the 1st floor. Features include high-end Z-Line appliances with a gas range, perfect for the culinary enthusiast. The countertops are hand selected granite with a leathered finish for a tasteful workspace in the kitchen. The main floor also boasts 12-foot ceilings, highlighting classic archways and interior columns. A separate dining room is perfect for social gatherings or dinner with family. A private office provides a quiet sanctuary for work. The lavish owner's suite includes a custom walk-in closet. Relax in the main bath with a luxurious shower and a free-standing tub. The versatile lower level includes a walk-out entrance, wet bar, and theater room. Each bathroom includes tasteful finishes and high-end fixtures. The outdoor living spaces are perfect for entertaining. A generously sized 4-car garage completes the home. This stunning residence will be an exquisite retreat.
- Type:
- Single Family
- Sq.Ft.:
- 1,928
- Status:
- Active
- Beds:
- 4
- Lot size:
- 0.28 Acres
- Year built:
- 2024
- Baths:
- 2.00
- MLS#:
- 24002306
- Subdivision:
- Halfhill Estates
ADDITIONAL INFORMATION
Proposed Construction in Halfhhill Estates. 4 Bedrooms, 2 full bathroom custom built mostly all brick home is located off of US27 Bypass minutes to Lexington, Wilmore, Nicholasville or Danville. All one level living with inviting entry that opens into a large family room and eat in kitchen area. Living room has great windows for natural light. Spacious eat in kitchen includes custom kitchen cabinetry package, granite counter tops, undermount 9' sink, and large entertaining island. 4th bedroom is best used as a home office or play area. All bedrooms feature great closet space. Primary bedroom is completed with custom ceiling and full spa like bathroom that includes tiled shower, walk in closet, toilet room, double vanity and natural light. Luxury Vinyl Plank flooring is included at entry, living room, kitchen and dining area. Garage is oversized with great storage space! Fully insulated garage walls and garage door with opener and remotes and key pad. Covered front porch and nice rear porch perfect to enjoy evenings overlooking the tree lined lot. Do not this opportunity to have a NEW home in Halfhill Estates! Call today!.
- Type:
- Single Family
- Sq.Ft.:
- 2,198
- Status:
- Active
- Beds:
- 3
- Lot size:
- 5 Acres
- Baths:
- 2.00
- MLS#:
- 24002191
- Subdivision:
- Rural
ADDITIONAL INFORMATION
MOTIVATED SELLER!!! A little bit of paradise with peace and tranquility awaits you in this secluded Farm home with beautiful views surrounded by 5 acreas of land and overlooking from your front porch a sun glistened lake to enjoy your morning coffee. Home is a beautiful Stone, with 3 bedrooms and 2 full baths, with an unfinished basement, a sunroom and a detached garage, Living Room has a really nice cozy, stone fireplace to warm you on those cold winter nights. Looking around the property, you will see a huge barn that is well built with a tractor inside, and a feeding trough, a barn for all your equipment, a concrete storage building, and several other outbuildings. You will definitely save on utilities because your water is from an actual 68 ft Well as your fresh water source! This little farm has many possibilities and is conveniently located with 15 min from all your major cities and near Champion Golf Course! Easy access to Lexington, Versailles, or Nicholasville! So if your wanting to get a little bit away from the city and start enjoying the peace of the country, you'll find it here. Schedule your showing today! Home will be sold AS-IS. Come and make an offer!
- Type:
- Single Family
- Sq.Ft.:
- 2,342
- Status:
- Active
- Beds:
- 4
- Lot size:
- 0.16 Acres
- Year built:
- 2024
- Baths:
- 3.00
- MLS#:
- 24002038
- Subdivision:
- Eastgate
ADDITIONAL INFORMATION
PROPOSED CONSTRUCTION by James Monroe Homes. The Abigail plan exterior features the choice of Farmhouse, French Country, or Cottage facade. A large flex room off the foyer is a perfect area for a dining room or a study. The kitchen includes a center island and stainless appliances. A four foot extension has been added to the family room to provide additional living space. A patio off the family room offers a view of the lush landscaping. The first floor also includes a floating breakfast area, a living room, and an area for a drop zone to be built. The second floor owners suite offers double vanities, a shower, and a huge walk-in closet. The second floor also offers three additional bedrooms, one more full bath, and a dedicated laundry room. These connected living features are included in every James Monroe Home: a Ring doorbell, a WiFi garage door opener, 2 Brilliant dimmer switches, a data hub, and a Wifi thermostat. Ask about the Build with Confidence Promise. The photos are of a similar Abigail home plan and do not reflect the finishes included in the proposed Abigail.
- Type:
- Single Family
- Sq.Ft.:
- 2,478
- Status:
- Active
- Beds:
- 5
- Lot size:
- 0.15 Acres
- Year built:
- 2023
- Baths:
- 3.00
- MLS#:
- 24001377
- Subdivision:
- The Arbours
ADDITIONAL INFORMATION
The Sycamore Bend, part of the Trend Collection by Ball Homes, is a two story plan that includes a first floor guest bedroom. The plan offers a versatile flex room off the entry and an open kitchen and family room at the rear of the home. The kitchen offers both a breakfast area, countertop dining at the island, and a pantry. Granite kitchen counter tops with stainless steel 50/50 under-mount sink and full back splash. Stainless steel appliances including smooth top range, microwave and dishwasher. Upstairs are the primary bedroom suite, two bedrooms, a loft and a hall bath. The primary bedroom suite includes a bedroom with vaulted ceiling, huge closet, and spacious bath with tub/shower, window, and linen storage. Raised vanities in baths and 12x10 concrete patio. Job# 97AA
- Type:
- Single Family
- Sq.Ft.:
- 2,478
- Status:
- Active
- Beds:
- 4
- Lot size:
- 0.16 Acres
- Year built:
- 2023
- Baths:
- 3.00
- MLS#:
- 24000876
- Subdivision:
- The Arbours
ADDITIONAL INFORMATION
The Sycamore Bend, part of the Trend Collection by Ball Homes, is a two story plan that includes a first floor guest bedroom. The plan offers a versatile flex room off the entry and an open kitchen and family room at the rear of the home. The kitchen offers both a breakfast area, countertop dining at the island, and a pantry. Granite kitchen counter tops with stainless steel 50/50 under-mount sink and full back splash. Stainless steel appliances including smooth top range, microwave and dishwasher. Upstairs are the primary bedroom suite, two bedrooms, a loft and a hall bath. The primary bedroom suite includes a bedroom with vaulted ceiling, huge closet, and spacious bath with tub/shower, window, and linen storage. Raised vanities in baths and 12x10 concrete patio. Lot measurements per site plan supplied by Ball Homes drafting department.

The data relating to real estate for sale on this web site comes in part from the Internet Data Exchange Program of Lexington Bluegrass Multiple Listing Service. The Broker providing this data believes them to be correct but advises interested parties to confirm them before relying on them in a purchase decision. Copyright 2024 Lexington Bluegrass Multiple Listing Service. All rights reserved.
Nicholasville Real Estate
The median home value in Nicholasville, KY is $156,300. This is higher than the county median home value of $149,900. The national median home value is $219,700. The average price of homes sold in Nicholasville, KY is $156,300. Approximately 49.46% of Nicholasville homes are owned, compared to 44.22% rented, while 6.32% are vacant. Nicholasville real estate listings include condos, townhomes, and single family homes for sale. Commercial properties are also available. If you see a property you’re interested in, contact a Nicholasville real estate agent to arrange a tour today!
Nicholasville, Kentucky 40356 has a population of 29,547. Nicholasville 40356 is less family-centric than the surrounding county with 30.9% of the households containing married families with children. The county average for households married with children is 31.21%.
The median household income in Nicholasville, Kentucky 40356 is $47,669. The median household income for the surrounding county is $55,450 compared to the national median of $57,652. The median age of people living in Nicholasville 40356 is 35.7 years.
Nicholasville Weather
The average high temperature in July is 85.8 degrees, with an average low temperature in January of 23.9 degrees. The average rainfall is approximately 46.1 inches per year, with 9.1 inches of snow per year.
