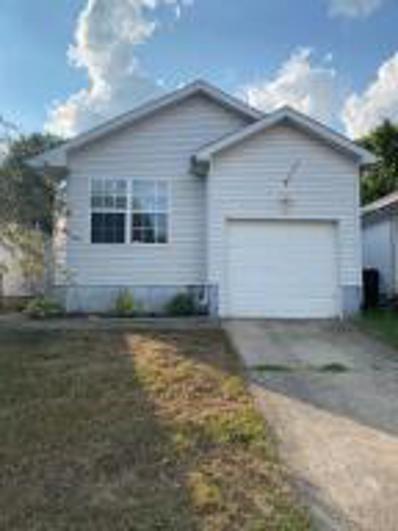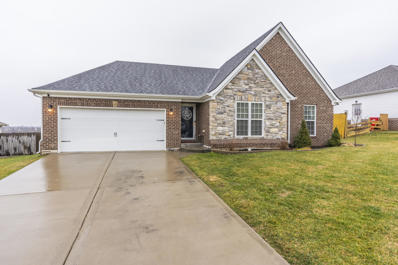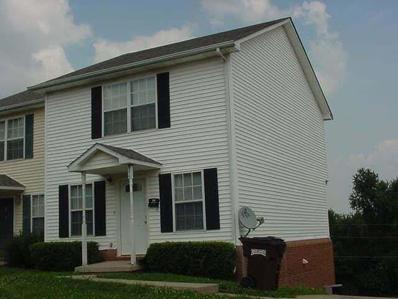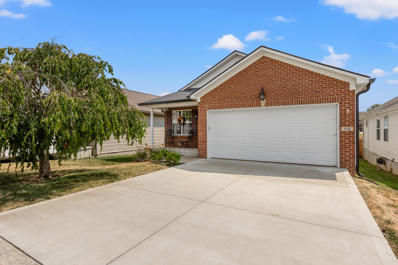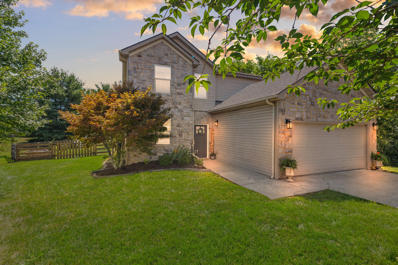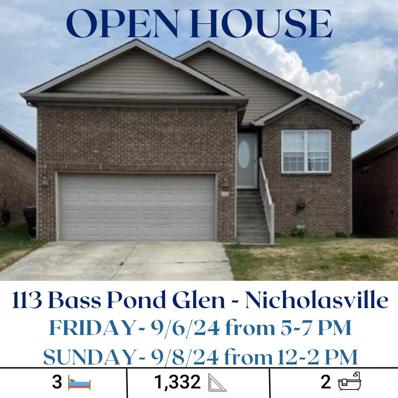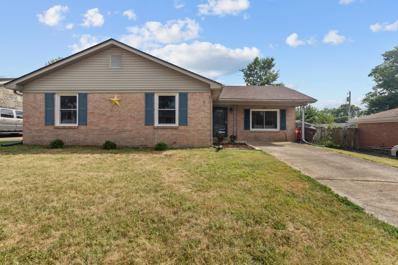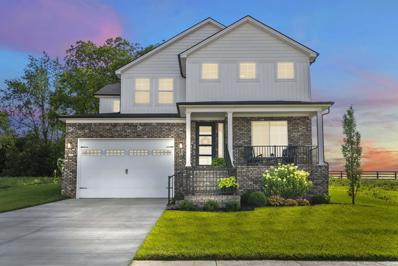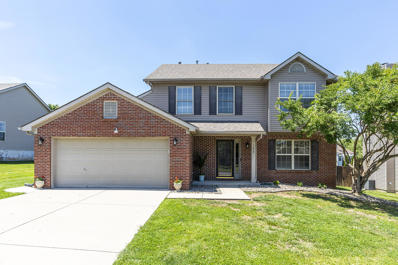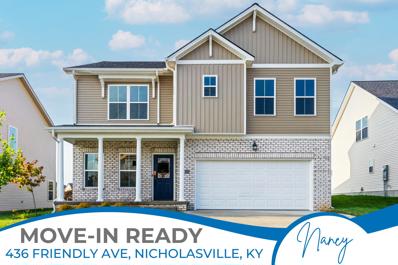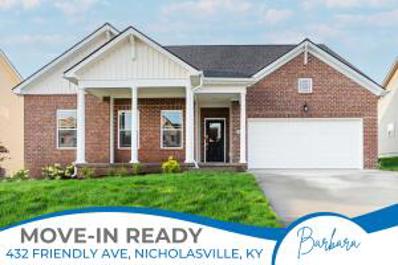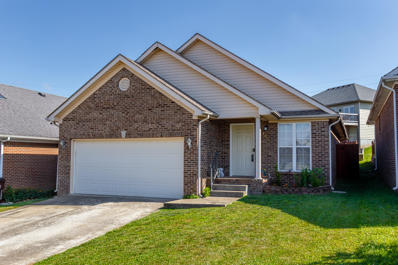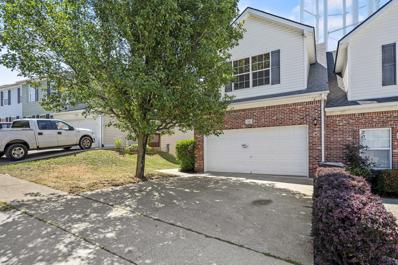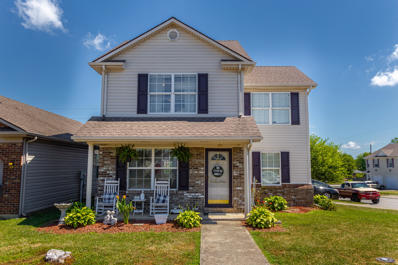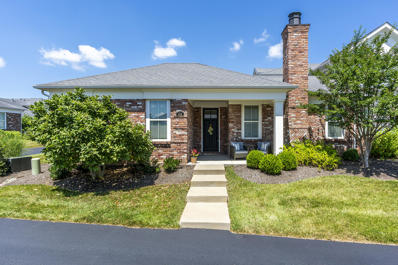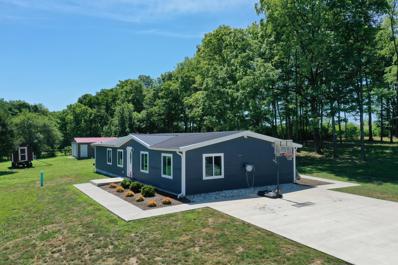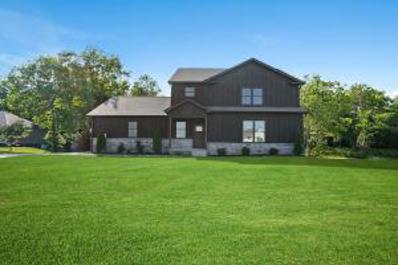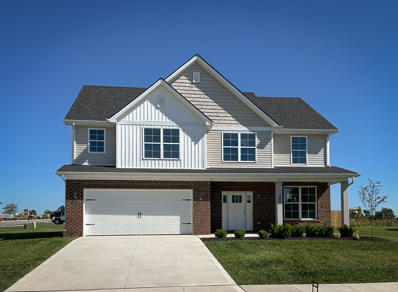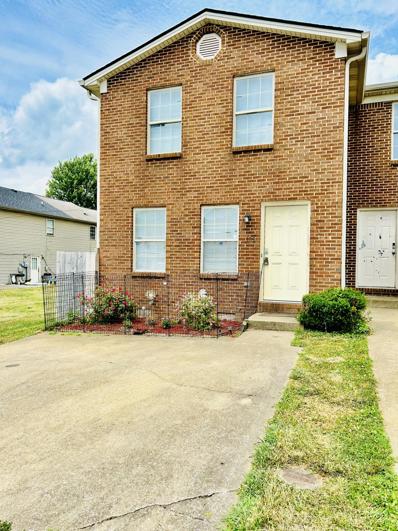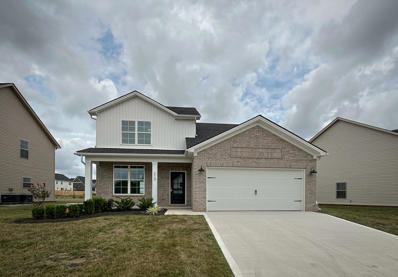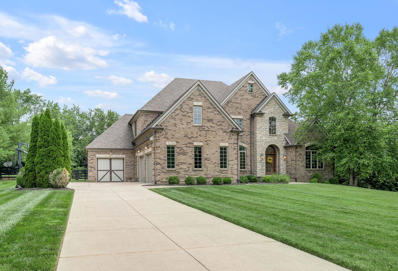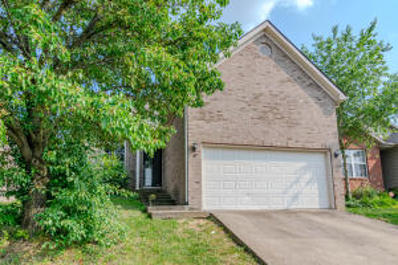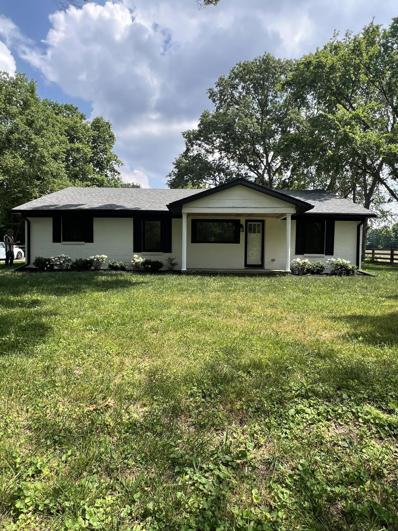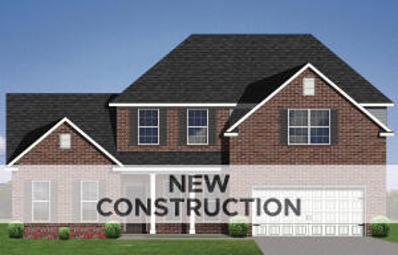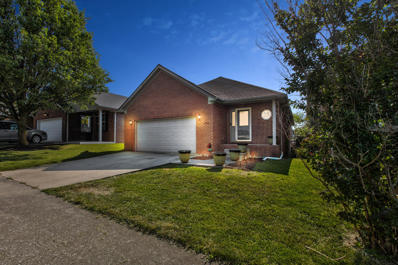Nicholasville KY Homes for Sale
- Type:
- Single Family
- Sq.Ft.:
- 1,201
- Status:
- Active
- Beds:
- 3
- Lot size:
- 0.07 Acres
- Year built:
- 1994
- Baths:
- 2.00
- MLS#:
- 24014597
- Subdivision:
- Orchard
ADDITIONAL INFORMATION
Wow! What An Opportunity To Live And Enjoy This 3 Bedroom, 2 Bathroom Home In The Heart Of Nicholasville. Spacious 1 Car Garage. Privacy Fenced Backyard. Hardwood Vinyl Plank Flooring Throughout Home. Seller Offering $600 Towards Buyers Home Warranty Purchase. Buyer To Verify Schools And Satisfy Themselves With Property Before Purchasing. Seller Is Kentucky Licensed Real Estate Agent.
- Type:
- Single Family
- Sq.Ft.:
- 1,288
- Status:
- Active
- Beds:
- 3
- Lot size:
- 0.34 Acres
- Year built:
- 2018
- Baths:
- 2.00
- MLS#:
- 24014473
- Subdivision:
- West Place
ADDITIONAL INFORMATION
This is a spacious and open 3 bed and 2 bath single story home. This home has many excellent features including upgraded flooring, a vaulted living room ceiling, as well as an open kitchen with stainless steel appliances and granite countertops. The back yard is extremely spacious and is fully fenced in backing up to green space. An upgraded oversized patio allows you to enjoy this outdoor space on those cool Kentucky evenings. This home is a must see!
- Type:
- Townhouse
- Sq.Ft.:
- 1,780
- Status:
- Active
- Beds:
- 3
- Year built:
- 1998
- Baths:
- 4.00
- MLS#:
- 24014455
- Subdivision:
- Downtown
ADDITIONAL INFORMATION
Spacious Townhome with a Basement in an easy Downtown location. Three bedroom, two full bath & two half baths Plus a bonus area in the lower level in the walk out basement. Kitchen with all appliances, nearby laundry area and large back yard from the deck. Great Investment Property or Owner Occupy. Call for your showing today. Convenient to schools, restaurant and the downtown activity. Sold As Is - Inspections Welcome. Showings between 1-7 PM with 24 Hour Notice.
- Type:
- Single Family
- Sq.Ft.:
- 1,424
- Status:
- Active
- Beds:
- 3
- Lot size:
- 0.1 Acres
- Year built:
- 2004
- Baths:
- 2.00
- MLS#:
- 24014388
- Subdivision:
- Brittany Heights
ADDITIONAL INFORMATION
Welcome to your new home in the sought-after Brittany Heights neighborhood of Nicholasville! This delightful 3-bedroom, 2-bath residence combines comfort, style, convenience and offering the perfect setting for open floor plan living. Step inside to a bright and inviting living space, perfect for relaxing with family or entertaining guests. Enjoy cooking in the well-appointed kitchen featuring sleek countertops, ample cabinetry, and modern appliances. Three generously sized bedrooms provide plenty of space for rest and relaxation, each with ample closet space. Two full bathrooms offer convenience, a separate laundry room and a spacious two car garage. All systems have been updated, newer roof, gutters and a beautiful concrete driveway can be added to the list of upgrades. Schedule your tour today before its gone!
- Type:
- Single Family
- Sq.Ft.:
- 2,248
- Status:
- Active
- Beds:
- 4
- Lot size:
- 0.4 Acres
- Year built:
- 2003
- Baths:
- 4.00
- MLS#:
- 24014309
- Subdivision:
- Keene Crossing
ADDITIONAL INFORMATION
Tucked away on a quiet cul-de-sac, this wonderful home has one of the largest, most secluded lots in Keene Crossing. Enjoy improvements such as the commercial grade HVAC system, tankless water heater, along with the recently updated kitchen--including a new range. The two story foyer welcomes you, and provides access to the office/flex space, along with the well equipped kitchen and first floor primary suite. Through the kitchen you'll find the comfortable family room, with access to the deck and fenced yard, featuring mature trees and a creek just outside the fence. The yard also includes room for a play set, fire pit or other activities, in addition to the established raised garden beds. Returning inside, you can head upstairs to find two comfortable spare bedrooms, an oversized hall bath with double vanity, and a second spacious primary bedroom, with vaulted ceilings and a private en suit. You're sure to love the convenience of being right off 169 & 27, for an easy commute to Nicholasville, Wilmore or Lexington. Call today to schedule your personal tour!
- Type:
- Single Family
- Sq.Ft.:
- 1,332
- Status:
- Active
- Beds:
- 3
- Lot size:
- 0.2 Acres
- Year built:
- 2007
- Baths:
- 2.00
- MLS#:
- 24014034
- Subdivision:
- Squire Lake
ADDITIONAL INFORMATION
Desired Squires Lake RANCH home, one level living is now available. Three bedroom, two bath, large open great room with vaulted ceiling, nearby wrap around kitchen, laundry area and dining , will be nice for entertaining.Real Hardwood floors in main areas, two car garage, rear patio and much more. New HVAC 2023 and New Hot Water Heater 2020. Occupied and need 12 hour notice for showing as rental property. Good opportunity for investor or first time buyer. Come be a part of the Squires Lake Community. Convenient to downtown or quick to bypass with retail shops and restaurants. Sold As Is, Inspections welcome.
- Type:
- Single Family
- Sq.Ft.:
- 1,631
- Status:
- Active
- Beds:
- 3
- Lot size:
- 0.25 Acres
- Baths:
- 3.00
- MLS#:
- 24013765
- Subdivision:
- Edgewood
ADDITIONAL INFORMATION
*New shrubs added out front since taking photos! Go check it out!*Welcome to 522 Pinoak Drive, a charming 3-bedroom, 3-bathroom home in Nicholasville, KY, perfect for families or investors. This home features a spacious primary bedroom with a large walk-in closet and a modern kitchen equipped with stainless steel appliances and abundant cabinet space. The generously sized utility/laundry room adds convenience, while the large storage building and additional storage room off the back porch cater to all your storage needs. Recent updates include NEW doors and windows in October 2023, a NEW dishwasher in April 2023, and a NEW HVAC system in May 2023. NEW roof was replaced in April 2024. A small mudroom by the back door helps keep the home tidy. The expansive fenced-in yard is ideal for kids and pets to play safely. With its ample storage options and large yard, this property offers a comfortable and functional living space. Whether you're seeking a family home or an investment opportunity, 522 Pinoak Drive is a fantastic choice. Schedule your viewing today and don't miss out on this wonderful home in a great location.
- Type:
- Single Family
- Sq.Ft.:
- 2,808
- Status:
- Active
- Beds:
- 5
- Lot size:
- 0.2 Acres
- Year built:
- 2022
- Baths:
- 3.00
- MLS#:
- 24013729
- Subdivision:
- Burley Ridge
ADDITIONAL INFORMATION
Masterfully crafted executive home. Gourmet kitchen w/stainless appliances including gas range, microwave, dishwasher, & French door style refrigerator. Gorgeous white cabinetry, work island, tiled back splash, quartz countertops & walk-in pantry. Open concept. First Floor Dining Room/Home Office. Spacious Primary bedroom & bath w/tiled shower/glass door, soaker tub, double vanity & walk in closet. Artisan workmanship throughout. Covered porch/patio, fenced yard, irrigation system & tankless water heater. New, Modern & Classy!
Open House:
Sunday, 7/28 10:00-12:00PM
- Type:
- Single Family
- Sq.Ft.:
- 2,041
- Status:
- Active
- Beds:
- 4
- Lot size:
- 0.2 Acres
- Year built:
- 2003
- Baths:
- 3.00
- MLS#:
- 24013701
- Subdivision:
- Keene Crossing
ADDITIONAL INFORMATION
Don't miss this incredible opportunity to own a beautiful home in a prime location! This property is located between US 27 and US 68. Located in a sought-after neighborhood, close to schools, parks and shopping centers. This property offers the perfect blend of comfort, style, and convenience. Enjoy a generous floor plan with 4 beds, 2.5 baths, dining room and a flex room/office. The yard is fully fenced and includes a large concrete patio. Relax in the inviting living room with plenty of natural light and a fireplace for those cozy evenings.
Open House:
Saturday, 7/27 8:00-1:00PM
- Type:
- Single Family
- Sq.Ft.:
- 2,341
- Status:
- Active
- Beds:
- 4
- Lot size:
- 0.16 Acres
- Year built:
- 2024
- Baths:
- 3.00
- MLS#:
- 24013712
- Subdivision:
- Eastgate
ADDITIONAL INFORMATION
GRAND TOUR PROMO - FREE Fence & Refrigerator! Restrictions Apply. MOVE-IN READY by James Monroe Homes! The Nancy Cottage elevation with morning room. Luxury vinyl plank flooring runs throughout the 1st floor common areas and baths. A flex room off the foyer could be used as a dining room, study or whatever best fits your needs. The kitchen includes a center island, stainless appliances, and a corner pantry. The first floor also includes a floating breakfast area, family room, and half bath. The second floor primary suite includes dual vanity sinks, shower, linen closet and walk-in closet. The second floor features three additional bedrooms, a second full bath and a dedicated laundry room. Connected living features included in every James Monroe Home: Ring doorbell and chime, Wi-Fi garage door opener, 2 iDevice outlet switches, a data hub, and a Wi-Fi thermostat. Ask about our James Monroe Homes Build with Confidence Promise. House is virtually staged in photos.
Open House:
Saturday, 7/27 8:00-1:00PM
- Type:
- Single Family
- Sq.Ft.:
- 2,520
- Status:
- Active
- Beds:
- 5
- Lot size:
- 0.17 Acres
- Year built:
- 2024
- Baths:
- 3.00
- MLS#:
- 24013710
- Subdivision:
- Eastgate
ADDITIONAL INFORMATION
GRAND TOUR PROMO - FREE Fence & Refrigerator! Restrictions Apply. MOVE-IN READY by James Monroe Homes! The Barbara ranch plan with bonus second floor and Cottage Elevation. Luxury vinyl plank flooring runs through common areas and baths. Enjoy two covered porches, one on the front and one on the back of this popular ranch plan. Open concept living area connects the family room, breakfast area and kitchen. Primary suite located on the back of the house includes private bath with dual vanity sinks and huge walk-in closet. Two bedrooms on the front of the house share a full bath. Separate laundry room is located on main floor with room to add storage solutions. Second floor offers two bedrooms and one full bath. Connected living features included in every James Monroe Home: Ring doorbell and chime, Wi-Fi garage door opener, 2 iDevice outlet switches, data hub, and Wi-Fi thermostat. Ask about our James Monroe Homes Build with Confidence Promise. Home is virtually staged in photos.
- Type:
- Single Family
- Sq.Ft.:
- 1,311
- Status:
- Active
- Beds:
- 3
- Lot size:
- 0.1 Acres
- Year built:
- 2006
- Baths:
- 2.00
- MLS#:
- 24013520
- Subdivision:
- Squire Lake
ADDITIONAL INFORMATION
Welcome to this charming 3 bedroom, 2 bathroom home, perfectly situated on one level for easy living. Step inside to discover a spacious interior featuring new LVP flooring and freshly painted walls, creating a bright and modern atmosphere. The heart of this home is the large kitchen, ideal for culinary enthusiasts, boasting ceramic tile floors, ample cabinetry, and plenty of counter space for meal preparation. Relaxation awaits in the generously-sized primary bedroom, complete with a large walk-in closet for all your storage needs. The accompanying bathrooms feature ceramic tile floors and provide convenience and comfort.Step outside to the fully fenced yard, offering privacy and space for outdoor activities or gardening. Enjoy peaceful moments on the covered patio, ideal for morning coffee or evening retreats. Additional features include a two-car garage providing plenty of parking and storage, and an all-electric setup for efficiency and convenience. Don't miss the opportunity to make this wonderful property your new home. Schedule your showing today and envision yourself living in this inviting space!
- Type:
- Townhouse
- Sq.Ft.:
- 1,580
- Status:
- Active
- Beds:
- 2
- Lot size:
- 0.07 Acres
- Year built:
- 2003
- Baths:
- 2.00
- MLS#:
- 24013495
- Subdivision:
- Squire Lake
ADDITIONAL INFORMATION
Check out this 2BR Townhome with NO HOA. Fantastic investment opportunity or first-time home. Eat in kitchen, living room, full bath and laundry on first floor. Two OVERSIZED bedrooms and full bath on second floor. This home is priced to sell. Don't let it pass you by!
- Type:
- Single Family
- Sq.Ft.:
- 1,404
- Status:
- Active
- Beds:
- 3
- Lot size:
- 0.1 Acres
- Year built:
- 2003
- Baths:
- 3.00
- MLS#:
- 24013437
- Subdivision:
- Willow Glen
ADDITIONAL INFORMATION
Nicholasville - Willow Glenn Neighborhood. Would you like to live where you can walk around the corner to a neighborhood park? Having access to dining, shopping and entertainment just minutes away check off one of your home search boxes? Then look no further cause this 3 bedroom, 2.5 bath all electric home with a bonus room is the answer. This 2-story home on a corner lot has a spacious family room, dining area, kitchen, laundry and half bath on the first floor. The second floor has 3 bedrooms and a bonus room perfect for an office, craft or playroom and 2 full baths. Other fantastic features include a covered front porch, updated laminate flooring throughout, large kitchen and laundry area, side entry garage and plenty of parking. The large corner lot backyard has a private patio area and spacious backyard perfect for those family gatherings or 4 legged friends to play. Quick access to By-pass and Nicholasville Road leaving just 15 minutes to Brannon Crossing and South Lexington.
- Type:
- Single Family
- Sq.Ft.:
- 2,096
- Status:
- Active
- Beds:
- 3
- Year built:
- 2016
- Baths:
- 3.00
- MLS#:
- 24013260
- Subdivision:
- Brannon Gardens
ADDITIONAL INFORMATION
Convenience, worry free living in this all brick Blackaby model, 3 Bedroom and 3 Bath patio home in desirable Brannon Gardens. This impeccable home offers many upgrades and amenities throughout including wood floors, tile and carpet, built-in book shelves, and crown molding. Spacious 1st floor primary with walk in closet and large bathroom, second bedroom on first floor for extra no stairs living. Bedroom three is upstairs with it's own private bath, walk in closet and huge storage. Wonderful custom kitchen with beautiful cabinets, tile backsplash, granite tops, spacious laundry room with custom cabinets and attached oversized 2 car garage. Covered front porch and enclosed rear courtyard. Clubhouse amenities include entertaining area, fitness room, outdoor patio, indoor pool and more. Don't miss this incredible opportunity.*Draperies in photos do not convey.
- Type:
- Single Family
- Sq.Ft.:
- 1,716
- Status:
- Active
- Beds:
- 3
- Lot size:
- 10.3 Acres
- Year built:
- 1977
- Baths:
- 2.00
- MLS#:
- 24013320
- Subdivision:
- Rural
ADDITIONAL INFORMATION
Fully renovated home on a concrete foundation. This home has all new flooring from the luxury vinyl flooring to the tile in the updated bathrooms. All upgrades windows and doors. Step into the open concept living room with LED lighting throughout and into the new kitchen with granite countertops and under cabinet lighting. The home has all new electric, plumbing, and completely spray foamed. On top of that. the open concept was done to maximize rooms and ceiling height. Home also equipped with new solar panel system, which is only a few months old. Home also comes with 12x24 lawn shed and 8x13 chicken coop. As well as brand new horse fence set in concrete around the whole property. Fully stocked shop with full bathroom and washer dryer hook ups. 50 gallon water tank. LED Lighting throughout and 600 sqft loft area! Shop is 30x40 on a concrete slab. Shop door is huge at 16x14ft with door opener. Electric outlets every 5ft or so. Welder hookup and 2x4 wood frame ready to be drywalled if you so chose. Whole shop has 6'' spray foam insulation on all ceiling and walls. Don't miss out ! This is 2 seperate tracts as well. Tract 4 and 5. Tract 5 can have a new home built on it as well!
- Type:
- Single Family
- Sq.Ft.:
- 3,400
- Status:
- Active
- Beds:
- 5
- Lot size:
- 1 Acres
- Year built:
- 2023
- Baths:
- 4.00
- MLS#:
- 24013093
- Subdivision:
- The Reserve At Chrisman Mill
ADDITIONAL INFORMATION
Beautiful home in the desired Reserve at Chrisman Mill! This Westover plan has 5-bedrooms, 3.5-bathrooms and a three car garage. Spanning 3,400 square feet, this residence boasts an open layout that floods the space with natural light. The updated kitchen features stainless steel appliances, perfect for culinary enthusiasts. Enjoy gatherings in the spacious living room and casual meals in the eat-in kitchen. This home is a perfect blend of modern amenities and comfortable living.Surrounded by farms, you'll enjoy the peaceful view of your backyard.
- Type:
- Single Family
- Sq.Ft.:
- 2,566
- Status:
- Active
- Beds:
- 4
- Lot size:
- 0.28 Acres
- Year built:
- 2024
- Baths:
- 3.00
- MLS#:
- 24013034
- Subdivision:
- West Place
ADDITIONAL INFORMATION
Under construction. Estimated completion August 2024. CORNER LOT. Covered back patio. Builder will install privacy fence if under contract by 7/15/24. Builder is offering a $5k seller paid closing cost incentive. Almost complete. Entry foyer with coat closet. To the right is the formal dining room with butler pantry access to the kitchen. Kitchen will feature quartz countertops, stainless steel appliances (refrigerator, range, dishwasher + microwave) and a white subway tile backsplash. Breakfast area in front of kitchen. Open plan to living room with fireplace. Mudroom with built-in storage off the garage. All bedrooms + laundry on the second floor. Primary suite features a vaulted ceiling, private bathroom with separate freestanding tub + shower (gorgeous large format tile) and TWO walk-in closets. 3 spacious bedrooms. There is also a large landing the could be used for many different purposes. Closet shelving included.
- Type:
- Single Family
- Sq.Ft.:
- 1,512
- Status:
- Active
- Beds:
- 3
- Lot size:
- 0.09 Acres
- Year built:
- 1997
- Baths:
- 3.00
- MLS#:
- 24012989
- Subdivision:
- Rural
ADDITIONAL INFORMATION
Don't miss out on this beautiful spacious townhome offering 3 bedroom and 2.5 bath with convenient parking and just minutes from downtown Nicholasville. This split level townhome offers 3 spacious bedrooms and 2 bathrooms upstairs with large closets and plenty of space! Downstairs has a beautiful family room that leads right into the kitchen and large dining area. You can enjoy the covered patio out back ad fully dented in yard. Call today to schedule your private showing!
- Type:
- Single Family
- Sq.Ft.:
- 1,874
- Status:
- Active
- Beds:
- 3
- Lot size:
- 0.16 Acres
- Year built:
- 2024
- Baths:
- 3.00
- MLS#:
- 24013031
- Subdivision:
- West Place
ADDITIONAL INFORMATION
Builder offering $5000 incentive towards buyers closing costs. Under construction. Estimated completion August 2024. Covered back patio! Close to Burley Ridge! Open floor plan with living and dining area opens to spacious kitchen with large island. Kitchen will feature quartz countertops, subway tile backsplash, stainless appliance (refrigerator, range, dishwasher and microwave). LVP will be throughout the first floor. Primary suite on second floor with private bathroom featuring a tiled shower, very large walk-in closet. 2 additional bedrooms. Quartz countertops in all bathrooms. Will install closet shelving. broker/owner
$1,155,000
140 Hambrick Drive Nicholasville, KY 40356
- Type:
- Single Family
- Sq.Ft.:
- 6,743
- Status:
- Active
- Beds:
- 4
- Lot size:
- 1 Acres
- Year built:
- 2007
- Baths:
- 6.00
- MLS#:
- 24012946
- Subdivision:
- Legacy Estates
ADDITIONAL INFORMATION
Discover your dream home in the exclusive Legacy Estates neighborhood of Jessamine County. This magnificent 6,700 square foot brick and stone residence is set on a picturesque 1-acre fenced lot. Surrounded by beautiful Kentucky farmland and just steps away from the Fayette County line, you'll have easy access to top-rated schools, shopping centers, dining options, and more. With luxury and comfort you will find a formal living and dining room, home office, vaulted family room with gas fireplace along with 4-bedrooms and 5 baths. The eat-in kitchen has custom cabinetry with walk in pantry and leads out to the covered deck. The spacious primary bedroom is located on the first floor and features a luxurious en-suite bathroom with a soaking tub, separate shower, dual vanities, and two closets. The fully finished basement is an entertainer's paradise, featuring a home theater, wet bar, wine room, two bonus rooms and ample space for recreation and relaxation. This exquisite property is move-in ready and waiting for you to call it home. Experience luxury living at its finest in Legacy Estates. Schedule your private tour today and see all that this exceptional home has to offer.
- Type:
- Single Family
- Sq.Ft.:
- 1,755
- Status:
- Active
- Beds:
- 4
- Lot size:
- 0.09 Acres
- Year built:
- 2006
- Baths:
- 2.00
- MLS#:
- 24012913
- Subdivision:
- Sunbrook
ADDITIONAL INFORMATION
**MOTIVATED SELLERS**Welcome to this spacious 3-4 bedroom, 2 bathroom home with an attached garage, perfectly nestled in a serene neighborhood. As you step inside, you're greeted by a cozy living area, ideal for relaxation or entertaining guests. The kitchen boasts modern appliances and ample counter space, making meal preparation a delight. Two additional bedrooms provide flexibility, whether for family members or a home office. A bonus room can easily serve as a fourth bedroom or a versatile space to suit your needs.Outside, the attached garage ensures easy access and additional storage, complementing the property's functionality. With its charming curb appeal and thoughtful layout, this home combines comfort, practicality, and a welcoming atmosphere for you and your family.
- Type:
- Single Family
- Sq.Ft.:
- 1,700
- Status:
- Active
- Beds:
- 3
- Lot size:
- 2 Acres
- Baths:
- 2.00
- MLS#:
- 24013024
- Subdivision:
- Rural
ADDITIONAL INFORMATION
Lovely ranch home on 2 acres has been completely remodeled from the ground up. Everything is new including the roof. 3 bedrooms, 2 full baths, large kitchen/family room. Large detached 24 x 30 2 car garage with new openers, 6.5 x 13.5 covered front porch. Sit on the 12 x 21 screened & covered back porch and see nothing but farm land. Located just 1/2 mile off US 27/Nicholasville Road close to everything. Call today for your private showing.
- Type:
- Single Family
- Sq.Ft.:
- 2,942
- Status:
- Active
- Beds:
- 4
- Lot size:
- 0.2 Acres
- Year built:
- 2024
- Baths:
- 4.00
- MLS#:
- 24012841
- Subdivision:
- Brannon Oaks
ADDITIONAL INFORMATION
Contract writing period though NOON on Tuesday, June 25th, 2024.The Bridgeport ''A'' on a slab by Ball Homes. This 2 story, 1st floor primary suite design boast 4 beds and 3.5 baths, a spacious, vaulted family room with raised hearth stone fireplace. The kitchen enjoys copious cabinets with quartz countertops, stainless steel appliances including a chimney hood, gas range, dishwasher, microwave drawer, refrigerator, and a kitchen island. A flex room off of the entry foyer can be used as an office, den, formal living room or even a dining room. LVP flooring throughout the first floor. Oak treads on the staircase. Carpet in all bedrooms and loft area. Primary bathroom has tiles separate shower with frameless glass door, separate garden tub with tile surround. Double bowl vanity with quartz countertop. All baths have raised vanities with quartz tops. Additional features include: Covered patio, covered front porch, smooth ceilings, walk in closets, overlook from upstairs down to the family room, and an optional drop zone as you enter from the garage. Brick on front. Mirrors and bathroom accessories have been deleted. Lot 74FB
- Type:
- Single Family
- Sq.Ft.:
- 2,740
- Status:
- Active
- Beds:
- 4
- Year built:
- 2005
- Baths:
- 3.00
- MLS#:
- 24012821
- Subdivision:
- Squire Lake
ADDITIONAL INFORMATION
Step into this charming 2,700 sq. ft. ranch with a basement, where comfort and style blend seamlessly. With 4 bedrooms and 3 full bathrooms, this home features a spacious eat-in kitchen that opens into a great room, perfect for family gatherings. Enjoy numerous updates while still having plenty of room to add your personal touch.The fully finished basement is ideal for entertaining guests or providing teenagers with their own space. Outside, a lovely deck and a private, fenced backyard offer the perfect spots for relaxation or hosting gatherings.Located at 302 Virginia Lane, this home combines cozy living with fun-filled amenities, making it an excellent place to call home. Don't miss the chance to make this beautiful property yours!

The data relating to real estate for sale on this web site comes in part from the Internet Data Exchange Program of Lexington Bluegrass Multiple Listing Service. The Broker providing this data believes them to be correct but advises interested parties to confirm them before relying on them in a purchase decision. Copyright 2024 Lexington Bluegrass Multiple Listing Service. All rights reserved.
Nicholasville Real Estate
The median home value in Nicholasville, KY is $376,232. This is higher than the county median home value of $149,900. The national median home value is $219,700. The average price of homes sold in Nicholasville, KY is $376,232. Approximately 49.46% of Nicholasville homes are owned, compared to 44.22% rented, while 6.32% are vacant. Nicholasville real estate listings include condos, townhomes, and single family homes for sale. Commercial properties are also available. If you see a property you’re interested in, contact a Nicholasville real estate agent to arrange a tour today!
Nicholasville, Kentucky has a population of 29,547. Nicholasville is less family-centric than the surrounding county with 29.8% of the households containing married families with children. The county average for households married with children is 31.21%.
The median household income in Nicholasville, Kentucky is $47,669. The median household income for the surrounding county is $55,450 compared to the national median of $57,652. The median age of people living in Nicholasville is 35.7 years.
Nicholasville Weather
The average high temperature in July is 85.8 degrees, with an average low temperature in January of 23.9 degrees. The average rainfall is approximately 46.1 inches per year, with 9.1 inches of snow per year.
