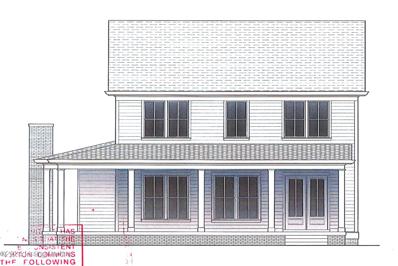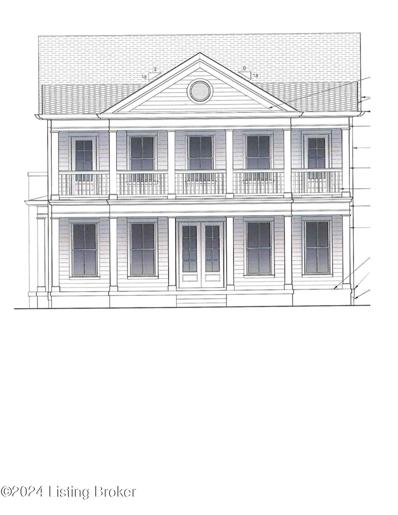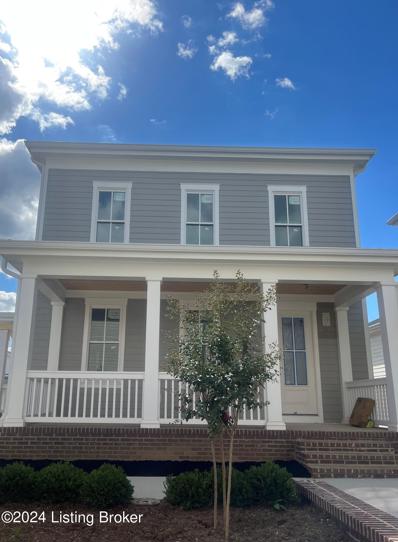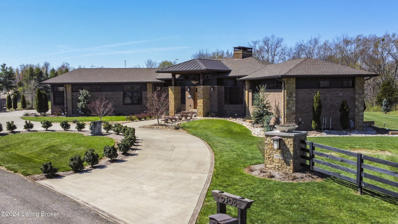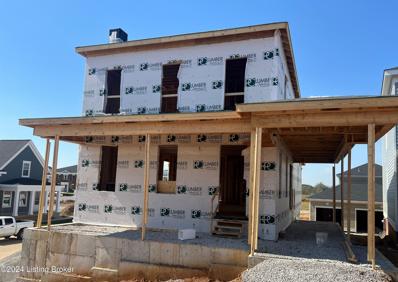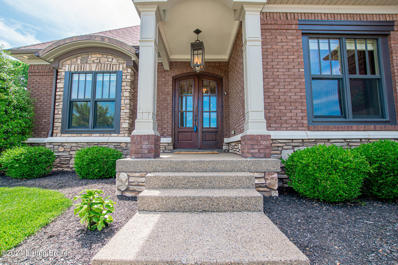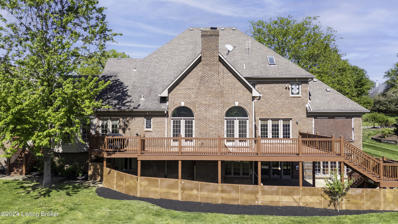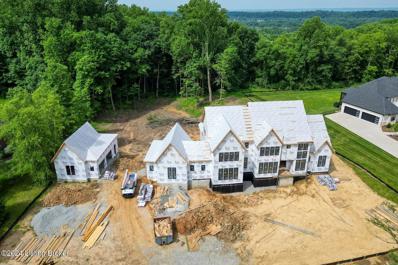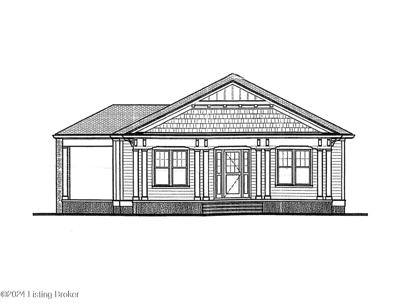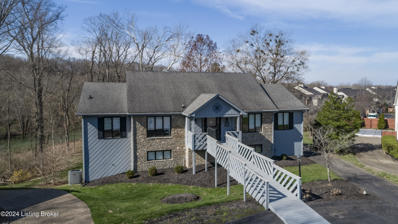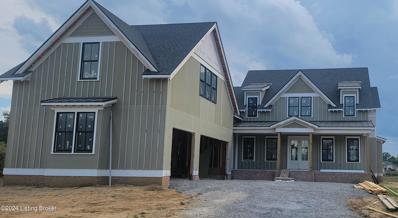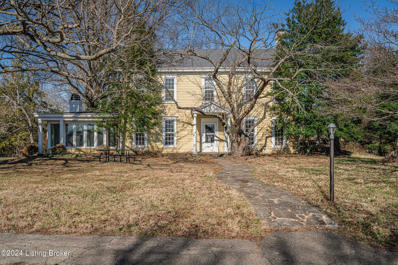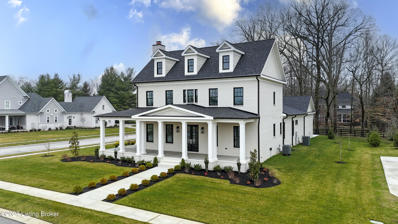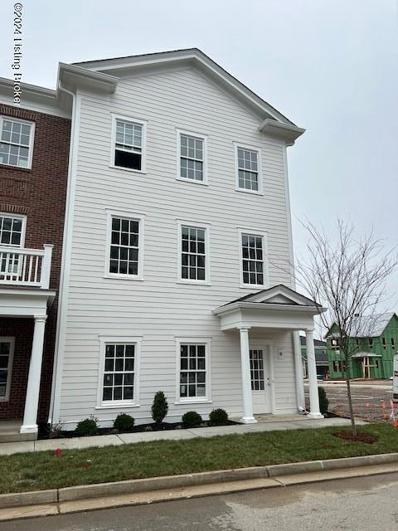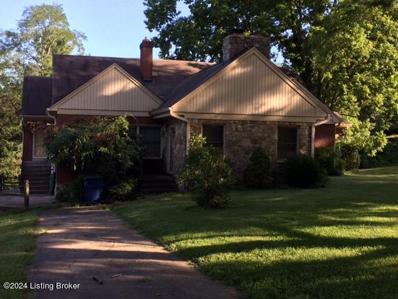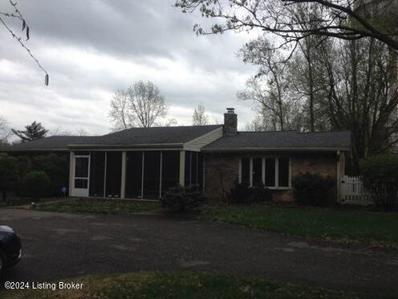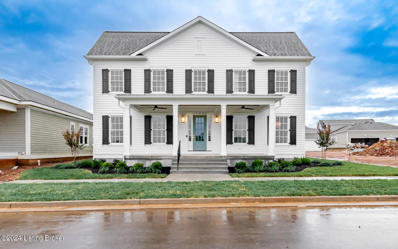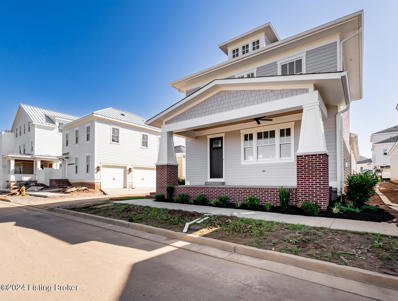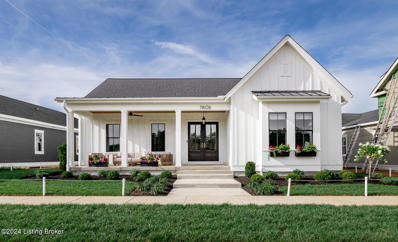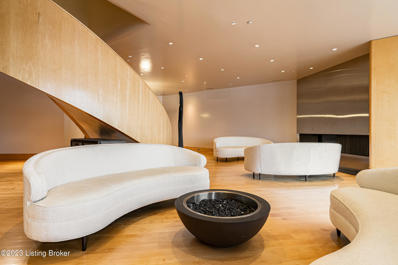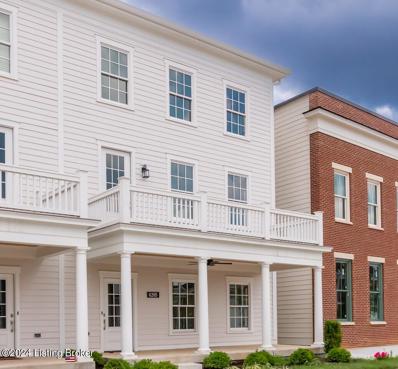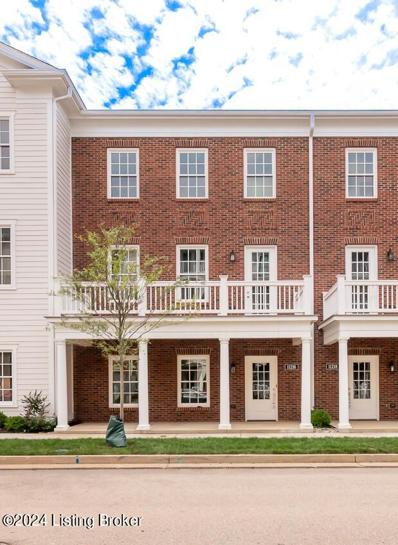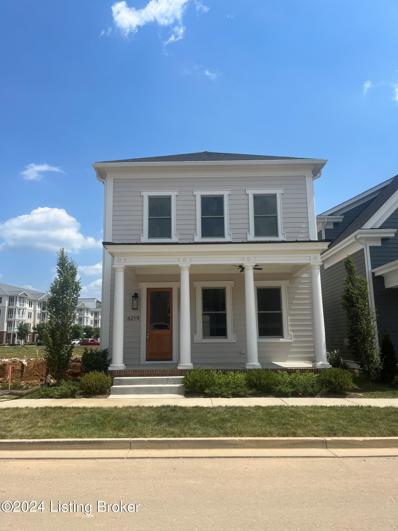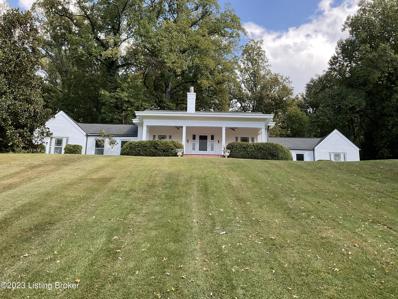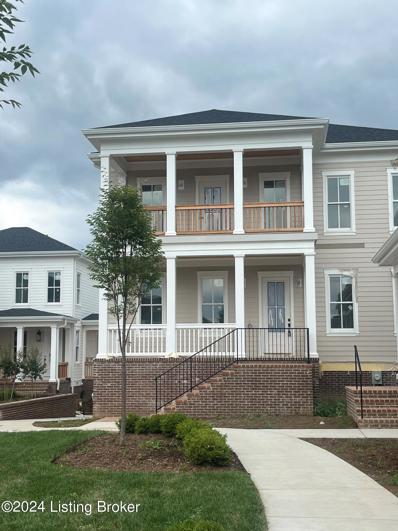Prospect KY Homes for Sale
$1,475,000
11736 Sweetflag Cir Prospect, KY 40059
- Type:
- Single Family
- Sq.Ft.:
- 3,421
- Status:
- Active
- Beds:
- 4
- Year built:
- 2024
- Baths:
- 4.00
- MLS#:
- 1659234
- Subdivision:
- Norton Commons
ADDITIONAL INFORMATION
Sitting across from a large green space in The Hamlet is this beautiful two story by Bentley Construction. The front porch welcomes you into the entry foyer and flows to the great room, dining and kitchen. A covered side porch with a fireplace brings your living outside. The luxurious primary suite has two separate closets, dual sinks and a huge shower and soaking tub. The laundry, pantry and half bath are located at the back of the house convenient to the three car attached garage. Three additional bedrooms, 2 full baths and a loft space complete the second floor. There is still time to personalize this home by making some of your own selections! The photos are of a similar home to show the high level of finishes.
$1,460,000
11726 Sweetflag Cir Prospect, KY 40059
- Type:
- Single Family
- Sq.Ft.:
- 3,904
- Status:
- Active
- Beds:
- 5
- Year built:
- 2024
- Baths:
- 5.00
- MLS#:
- 1658686
- Subdivision:
- Norton Commons
ADDITIONAL INFORMATION
A classic two story plan in our Oldham County section, The Hamlet. The two covered front porches on this amazing home set the tone for this great floor plan. The first floor offers a guest suite with a private bath, a great room with a coffered ceiling and detailed trim work, a gourmet kitchen, dining area and a covered porch with a 2nd fireplace. The powder room, cubbie area and unbelievable pantry are located at the back of the house just off the three car garage. The second floor primary is massive and the bath is more like a private spa. A loft area and two more bedrooms each with a private attached complete this level. The basement with a full bath rough in and an egress window make finishing later a breeze. Geothermal HVAC, take advantage of the tax credit. Norton Commons, The photos are of a similar home to show the high level of finishes.
- Type:
- Single Family
- Sq.Ft.:
- 1,952
- Status:
- Active
- Beds:
- 3
- Year built:
- 2024
- Baths:
- 3.00
- MLS#:
- 1658362
- Subdivision:
- Norton Commons
ADDITIONAL INFORMATION
Built by Mastercraft-Caliber Homes, LLC is proud to introduce this two story that overlooks a spacious courtyard! The open first floor features 10' ceilings, hardwood flooring, custom cabinets, custom built-in bookshelves & cubbies and a sunroom off the kitchen. Upstairs is a spacious primary bedroom with a private bath and walk-in closet. Bedrooms 2 & 3 share a Jack and Jill bath and both have walk in closets. The laundry is conveniently located on the second floor. Geothermal HVAC, take advantage of the tax credit. Norton Commons, More Life Per Square Foot!
$2,190,000
9306 Deepa Dr Prospect, KY 40059
- Type:
- Single Family
- Sq.Ft.:
- 5,476
- Status:
- Active
- Beds:
- 4
- Lot size:
- 5.09 Acres
- Year built:
- 2017
- Baths:
- 5.00
- MLS#:
- 1658003
- Subdivision:
- Wolf Pen Estates
ADDITIONAL INFORMATION
Discover this exquisite Arts & Crafts residence nestled within the prestigious gated Wolf Pen Estates Community. Spanning over 5 acres, this home boasts 4 bedrooms, including 2 primary suites on the first floor, 4.5 bathrooms, a bedroom/office, and a screened-in porch. Its open floor plan is perfect for entertaining, offering spacious areas and breathtaking views. The gourmet kitchen is equipped with granite countertops, custom cabinets, double ovens, two dishwashers, a warming drawer, copper sinks, and a wine fridge. The main primary suite features a luxurious ensuite bathroom with heated floors, granite countertops, and a large copper soaking tub, while the second primary suite includes a cozy sitting room. An enclosed patio offers a stunning fireplace, television, and pool views. The lower level is a haven for entertainment, featuring a home theatre with an automatic screen, a bar/pool table area with a beautiful fireplace, a wet bar with granite countertops, and heated bamboo floors. It also includes two bedrooms, one with an ensuite and another with a custom bathroom featuring a built-in sauna and shower. High ceilings, 8' doors, and meticulous attention to detail are evident throughout. The outdoor area includes a heated saltwater pool for more entertainment and relaxation options. The home also features a hidden technology room and safe room, a 6-car garage with HVAC, a Tesla charging station, and a dog wash area. With surround sound, Control4 Technology, Red Oak doors and trim, custom wallpaper, LED lighting, USB outlets, a whole-house backup generator, Mylar insulation for energy efficiency and soundproofing, 4 HVAC units, copper gutters, and downspouts, this home is replete with premium upgrades and features.
- Type:
- Single Family
- Sq.Ft.:
- 2,449
- Status:
- Active
- Beds:
- 3
- Year built:
- 2024
- Baths:
- 4.00
- MLS#:
- 1657653
- Subdivision:
- Norton Commons
ADDITIONAL INFORMATION
An incredible plan on our Passionflower Court green space. Great options with this home with primary bedrooms and luxurious baths on both the first and second level! The first floor offers a great room that has views and access to the wrap around porch and is open to the kitchen and dining area. The laundry and private office space are located at the back of the home and convenient to the 1st floor primary bedroom. The second floor has an additional bedroom and a loft space. Each bedroom in this home has a private ensuite bath. The custom finishes and features of this home are amazing. Tall ceilings, custom cabinets, great flooring and attention to detail throughout! Geothermal HVAC, take advantage of the tax credit. Norton Commons, More Life Per Square Foot!
$1,350,000
7806 Springfarm Glen Rd Prospect, KY 40059
- Type:
- Single Family
- Sq.Ft.:
- 6,258
- Status:
- Active
- Beds:
- 6
- Lot size:
- 0.35 Acres
- Year built:
- 2014
- Baths:
- 5.00
- MLS#:
- 1657611
- Subdivision:
- Springfarm Glen
ADDITIONAL INFORMATION
Introducing your ultimate haven in Springfarm Glen! This magnificent newer construction boasts over 6,250 square feet of luxury living space, featuring six bedrooms and five baths. As you step through the grand double doors, you're greeted by an expansive foyer leading to a formal dining room and a spacious great room adorned with a rare sliding window wall, providing an exceptional blend of indoor-outdoor living. Work or study in tranquility within the private office, while the gourmet kitchen and adjoining hearth room offer the perfect setting for both relaxation and entertainment. Step outside to the sprawling covered patio, overlooking the inviting heated saltwater pool and fenced yard, ideal for hosting gatherings or enjoying serene moments under the sun. Retreat to the... ... opulent primary suite boasting a tray ceiling, dual custom walk-in closets, and a lavish ensuite bath, complete with dual vanities, a luxurious walk-in shower, and a deep soaking tub. Upstairs, discover four additional generously-sized bedrooms, each featuring walk-in closets, along with two full baths for added convenience. Descend to the lower level to find a host of entertainment options, including a custom wine cellar, spacious family room, theater room, playroom, and versatile bonus space, ensuring endless possibilities for relaxation and recreation. Additional highlights of this extraordinary home include dual garages, automatic pool cover, remote controlled ceiling to floor patio shade, Control 4 automation with recently upgraded bonus inputs, irrigation system, dual water heaters, and two zoned HVAC systems, providing unparalleled comfort and convenience year-round. With its impeccable craftsmanship, thoughtful design, and abundance of amenities, this residence offers the epitome of luxury living in the coveted Springfarm Glen community. Don't miss the opportunity to make this dream home yours, schedule your showing today!
$925,000
8507 Westover Dr Prospect, KY 40059
- Type:
- Single Family
- Sq.Ft.:
- 7,269
- Status:
- Active
- Beds:
- 4
- Lot size:
- 0.18 Acres
- Year built:
- 1989
- Baths:
- 6.00
- MLS#:
- 1661244
- Subdivision:
- Estates Of Hunting Creek
ADDITIONAL INFORMATION
Welcome home to the Estates of Hunting Creek! 8507 Westover is one of the original Home-a-Rama homes, architecturally designed and custom built in 1989 for the existing owner. GOLF COURSE LOT Located on the HCC Signature HOLE #7 Par 3. Design is one of a kind for the area. Floorplan the home was design with the views with a focus on the views and spacious rooms. Executive brick two-story , floor to ceiling windows . Wrapped in porches and decks With multiple entrances to each. Enjoy your wraparound brick front porch. HOME has front East exposure and a WESTERN sunset every evening circular driveway, 3 car garage and finished walkout lower level. 7,809 Total SqFt . 3 staircases, 4 fireplaces, 5-6 BDR , 4 full BA and 2 1/2 BA. SEE PHOTOS. ASK FOR HCC MEMBERSHIP & INSURANCE CLAIM INFORM Inviting entry foyer complimented with an unconventional living room study with a sitting area and fireplace plus custom built in cabinets wrap a signature wall. The foyer invites you into a cathedral ceiling Great Room. Kitchen, open to a large dining area All leading to the deck walking down to the enclosed patio. First floor mudroom/laundry with private entrance to the rear porch. BASEMENT: Walkout lower level with a 2nd family area with a wet bar, Fireplace , 2 flex rooms for crafts and a playroom,, sunroom and an en suite bath that leads the sunporch all leading out to an enclosed patio. SECOND FLOOR: primary bedroom suite and 3 bedrooms , 2 full baths. DETAILS: GREAT ROOM & KITCHEN connected by a wet bar and second floor has an open bridge two furnaces. KITCHEN: Center Island custom built-ins Corian finish picture window over the sink home has hardwood floors throughout the first floor, black and white entry foyer carpet on the second floor talon carpet on the first floor landscape beds edged in brick, traditional window, molding and dental work inside and out irrigation central vacuum system. GARAGE has rear entry space for three cars and a golf cart 2 gas furnaces. The large footprint provides each room with a gracious style, ample walk-in closets, 8-9-22' ceilings 8507 Westover Drive awaits your personal touch disclosed awaiting decision on tornado insurance claim. Don't miss this opportunity to ENJOY a home of your dreams and the Estates of Hunting Creek on Signature golf course lot. Picture perfect opportunity for the City of Prospect.
$3,250,000
14459 River Glades Dr Prospect, KY 40059
- Type:
- Single Family
- Sq.Ft.:
- 8,806
- Status:
- Active
- Beds:
- 6
- Lot size:
- 2 Acres
- Year built:
- 2024
- Baths:
- 8.00
- MLS#:
- 1657339
- Subdivision:
- River Glades
ADDITIONAL INFORMATION
Prepare to be captivated by the epitome of luxury living in the prestigious River Glades neighborhood. Anticipated for completion in early 2025, this stunning new construction home sets a new standard of sophistication, boasting 6 bedrooms, over 8,000 finished square feet, and unparalleled craftsmanship at every turn. From the moment you arrive, the allure of this residence is undeniable. Nestled within the serene surroundings of River Glades, this home exudes timeless elegance and contemporary charm, promising a lifestyle of unparalleled comfort and refinement. Step inside, and be prepared to be swept away by the grandeur that awaits. With the highest quality materials sourced from top to bottom, every inch of this home is a testament to exquisite taste and uncompromising quality. From the moment you cross the threshold, you'll be greeted by an aura of luxury that envelops you in its warm embrace. The layout of this property is thoughtfully designed to cater to your every need, with two bedrooms on the main floor, including the opulent primary suite, offering the ultimate retreat from the world outside. Whether you're seeking solitude in the study, entertainment in the media room, or gathering with loved ones in the open-concept kitchen, living, and dining areas, this home effortlessly accommodates your every desire. But it's not just the spacious layout that sets this home apart - it's also the meticulous attention to detail and commitment to quality that truly elevate it to the realm of extraordinary. From the stylish finishes to the state-of-the-art features, no expense has been spared in creating a living environment that is as luxurious as it is functional. As you explore the expansive four-car garage and marvel at the impeccable craftsmanship throughout, it becomes clear that this home is not just a place to live - it's a statement of discerning taste and uncompromising excellence. Don't miss your chance to own a piece of paradise in River Glades. Contact us today to learn more about this extraordinary opportunity to experience the pinnacle of luxury living. Your dream home awaits!
$1,100,000
11728 Sweetflag Cir Prospect, KY 40059
- Type:
- Single Family
- Sq.Ft.:
- 2,418
- Status:
- Active
- Beds:
- 3
- Year built:
- 2024
- Baths:
- 3.00
- MLS#:
- 1656961
- Subdivision:
- Norton Commons
ADDITIONAL INFORMATION
An incredible one story plan in our newest section of the Hamlet, in Oldham County. A covered front porch welcomes you into this new home that features a flex room, great for an office or 4th bedroom, at the front of the house. The great room, kitchen and dining area are open and have custom finishes and features throughout. The covered side porch with a cozy 2nd fireplace is just off the dining area taking your entertaining and everyday living outdoors. The primary bedroom and luxurious private bath with a separate tub and shower are located at the back of the home. The laundry and mud room are just off the attached three car garage. Geothermal HVAC, take advantage of the tax credit. Norton Commons, More Life Per Square Foot! Square Foot!
- Type:
- Single Family
- Sq.Ft.:
- 3,773
- Status:
- Active
- Beds:
- 3
- Lot size:
- 0.45 Acres
- Year built:
- 1978
- Baths:
- 3.00
- MLS#:
- 1656756
- Subdivision:
- The Landings
ADDITIONAL INFORMATION
NEW PRICE! A must see! Welcome to 6901 Timber Bluff Ct. This creek stone and cedar siding home is a rare find in The Landings of Prospect. ''The Herringstone'' as this home is called was featured in the 1978 Homearama. Nestled in a quiet cul-de-sac, it backs up to Harrods creek creating a park-like back yard. Step into the main floor to see the large foyer, formal living and dining rooms, kitchen with breakfast room and den with bookcase, fireplace, skylights and sliding door to the covered upper deck. Off the hall are bedroom #1 and newly remodeled full bath. Then onto the huge primary suite with sitting room including three closets. The large primary bedroom features a private door to the deck. The bath features a whirlpool tub under a skylight, a new custom shower and private water closet. The second floor is an open loft area with bedroom attached. Beyond is the unfinished attic space with plywood floor for over 150 sq. ft. of storage space. The lower level is one of a kind with the massive 'Lodge' room including stone fireplace, built in bar and doors to the patio. Laundry room, home office and third full bath complete the lower level. But don't miss the oversized garage with work shop (including gas heater) and three storage closets! John Deere mower with trailer and snow plow convey with the home. Upstaging all of this is the fantastic back yard with over 1000 sq. ft. of decks with two covered spaces and outdoor seating galore. This view is hard to beat with the tree line, creek and deer visiting right to the house. Don't let this one slip away, schedule a visit today!
$1,999,900
6508 Rosecliff Ct Prospect, KY 40059
- Type:
- Single Family
- Sq.Ft.:
- 4,994
- Status:
- Active
- Beds:
- 4
- Lot size:
- 0.33 Acres
- Year built:
- 2024
- Baths:
- 5.00
- MLS#:
- 1656735
- Subdivision:
- The Breakers At Prospect
ADDITIONAL INFORMATION
Discover unparalleled new construction by Ralle Homes, located in the prestigious enclave of The Breakers at Prospect, redefining luxury. This architectural jewel boasts views of the pond, features soaring ceilings with a magnificent grand great room anchored by an elegant fireplace, and leads into a dream kitchen for chefs, complete with a large pantry. The main level is thoughtfully designed, including a radiant dining room and an impressive primary suite with a luxurious en-suite and twin walk-in closets. On the second level, discover three sizable bedrooms, 2 full baths, lofft area for extra relaxation and living space, and a bonus space that could be used as another bedroom with a full bath. The lower level features a family room and a guest suite with en-suite bath. The home is further enhanced by an expansive three-car attached garage and a professionally landscaped yard. The outdoor space offers a sun deck with fireplace for relaxation and entertaining. This residence stands as a tribute to luxurious living. Experience the distinct charm of this property by reaching out to us today. The Breakers at Prospect is a gated community. The agent is the developer of The Breakers at Prospect.
$2,750,000
8221 Wolf Pen Branch Rd Prospect, KY 40059
- Type:
- Single Family
- Sq.Ft.:
- 4,690
- Status:
- Active
- Beds:
- 4
- Lot size:
- 9.74 Acres
- Year built:
- 1900
- Baths:
- 6.00
- MLS#:
- 1656637
ADDITIONAL INFORMATION
WOW! Here is a ''once in a lifetime opportunity'' to own 9.7+ acres with two residences, two barns, and a former smokehouse (now studio), surrounded by a conservation easement. The privacy is truly unbelievable! Entering the property and driving over the small Wolf Pen Branch bridge, one can barely comprehend that it is less than 15 miles from the center of downtown Louisville! The main residence, built in 1900, is a large charming yellow frame farmhouse and was recently used for overnight retreats. The ''manager's cottage'' built in the late 1990's has an authentic old log cabin great room with a huge stone fireplace. Priced as appraised. NO SIGN ON PROPERTY. (Please do not enter without an appointment).
$1,949,900
7204 Eads Pl Prospect, KY 40059
- Type:
- Single Family
- Sq.Ft.:
- 5,401
- Status:
- Active
- Beds:
- 5
- Lot size:
- 0.41 Acres
- Year built:
- 2023
- Baths:
- 7.00
- MLS#:
- 1656117
- Subdivision:
- The Breakers At Prospect
ADDITIONAL INFORMATION
Introducing unparalleled new construction by Chris Carey, situated in the exclusive enclave of The Breakers at Prospect, where luxury is redefined. This architectural gem offers views of the pond, showcases towering ceilings with a grand great room, centered around an elegant fireplace, leading into a chef's dream gourmet kitchen, outfitted with a spacious pantry. The main level is meticulously designed, featuring a sun-filled dining room and a magnificent primary suite with a deluxe en-suite and dual walk-in closets. In addition, this floor offers a spacious guest suite complete with an en-suite, providing comfort and privacy for visitors. Ascend to the second level to find three large bedrooms, each with its own private full bathroom, complemented by a breezy loft area for for additional leisure and living space. The lower level unfolds into an opulent family room, a cutting-edge recreation room, and a welcoming guest room equipped with a full bathroom, embodying the essence of sophisticated living. This residence also boasts an oversized three-car attached garage and professionally landscaped yard. This property is a testament to luxury living. Explore the unique beauty of this property by contacting us today. The Breakers at Prospect is a gated community. Agent is developer of The Breakers at Prospect.
- Type:
- Single Family
- Sq.Ft.:
- 2,180
- Status:
- Active
- Beds:
- 3
- Year built:
- 2024
- Baths:
- 4.00
- MLS#:
- 1655953
- Subdivision:
- Norton Commons
ADDITIONAL INFORMATION
Open townhome plan in our thriving North Village. Close to shops, parks and our beautiful town center fountain. The first floor offers a bedroom or office and full bath off the attached garage. The second floor is open with a huge kitchen, living and dining room and a 1/2 bath. The third floor features the primary bedroom with a luxurious bath, a 3rd bedroom with a private full bath and laundry room. Great finishes throughout. Geothermal HVAC so take advantage of the tax credit!
- Type:
- Single Family
- Sq.Ft.:
- 1,000
- Status:
- Active
- Beds:
- 2
- Lot size:
- 5.67 Acres
- Baths:
- 1.00
- MLS#:
- 1655911
ADDITIONAL INFORMATION
5.667 Acres with 2 (currently rented) Homes are considered of little to no value since highest & best use is commercial or multi-family. Currently zoned residential. Hwy 42 is being widened across the front of this property and the state highway dept. has agreed to place a new entrance to Hwy 42 as a part of the land acquisition. Large corner with frontage on both Hwy 42 and Hunters Ridge Road. Home information listed is for 13116, for the home at 13120 information see separate listing (#1655911) for that home. That home and lot are included in this sale. DO NOT ENTER PROPERTY WITHOUT LISTING AGENT!
- Type:
- Single Family
- Sq.Ft.:
- 2,800
- Status:
- Active
- Beds:
- 2
- Lot size:
- 1 Acres
- Baths:
- 2.00
- MLS#:
- 1655912
ADDITIONAL INFORMATION
Great Corner Location Price is for 1 acre located at the corner of Hwy 42 and Hunters Ridge Road. Property has fabulous Commercial Potential. Currently Zoned single family Residential Neighboring Commercial along the frontage of Hwy 42. Additional acreage is available up to 5.667 acres. Call listing agent for details. House on property is currently being used as a rental and 48 hours must be given to tour the property.
$1,300,000
11730 Sweetflag Cir Prospect, KY 40059
- Type:
- Single Family
- Sq.Ft.:
- 2,798
- Status:
- Active
- Beds:
- 4
- Year built:
- 2024
- Baths:
- 5.00
- MLS#:
- 1655883
- Subdivision:
- Norton Commons
ADDITIONAL INFORMATION
The front porch welcomes you into this fabulous 2 story home in our newest section of the Hamlet in Oldham County. A dedicated foyer is an incredible first impression. There is a bedroom with a full bath and a flex room/office with a huge closet located at the front of the house. The great room, kitchen and dining area are all open and feature top of the line finishes including custom cabinetry, wood flooring, detailed trim and much more! The oversized side covered porch has a fireplace giving you 2 fireplaces on the first level. The primary suite is at the back of the home for great privacy. It features a luxurious bath and a large walk in closet. The laundry room and mud room lead you to the three car attached garage. The second floor has 2 bedrooms, 2 full baths and a cozy loft. Geothermal HVAC, take advantage of the tax credit. Norton Commons, More Life Per Square Foot!
- Type:
- Single Family
- Sq.Ft.:
- 1,999
- Status:
- Active
- Beds:
- 3
- Year built:
- 2024
- Baths:
- 3.00
- MLS#:
- 1655639
- Subdivision:
- Norton Commons
ADDITIONAL INFORMATION
Located steps away from two new parks and a lake, this Arts & Crafts plan from Joe Kroll Builder is a must see! With a great room that is open to the kitchen and dining area and an abundance of windows, this open concept floor plan feels bright and airy. The primary suite features an accent wall, private bath and custom built closet. Upstairs is complete with two additional bedrooms, a jack and jill bath and loft area. Beautiful finishes throughout include custom built-in book cases & cubbies, elaborate trim package and 10' ceilings & hardwood flooring throughout first floor. There is also a 3 car garage and a basement ready for a future finish with an egress window and full bath rough-in. Geothermal HVAC so take advantage of the geothermal tax credit!
$1,249,000
11606 Skypilot St Prospect, KY 40059
- Type:
- Single Family
- Sq.Ft.:
- 2,440
- Status:
- Active
- Beds:
- 4
- Year built:
- 2024
- Baths:
- 5.00
- MLS#:
- 1655229
- Subdivision:
- Norton Commons
ADDITIONAL INFORMATION
A 2024 Homearma Home! Be prepared to be blow away by the finishes and attention to detail. An incredible one story plan by Bailey Homes in our newest section of the Hamlet in Oldham County. The covered front porch brings you into the entry with a nice welcoming foyer. The flex room at the front with a full bath can be the 4th bedroom or a great office space. The great room, dining area and kitchen are all open and provide great flow for entertaining. The covered side porch with a fireplace is just off the dining area. The primary suite is private and has a luxurious bath including a separate tub and shower. The laundry and mud room are at the back of the house conveniently located off the 3 car attached garage. Fabulous finishes are featured throughout! The basement has an egress window and full bath rough making finishing much easier. Geothermal HVAC, take advantage of the tax credit!
- Type:
- Condo
- Sq.Ft.:
- 4,332
- Status:
- Active
- Beds:
- 2
- Year built:
- 1994
- Baths:
- 4.00
- MLS#:
- 1650674
- Subdivision:
- Harbortown
ADDITIONAL INFORMATION
This 4,332 square foot two story PENTHOUSE unit in Harbortown offers expansive and incredible views throughout. With an improved price of $207/square foot, this unit puts you UNDER the recent comps in the building of what's sold in the past 3 years! Check out this steal of a property!! Experience the height of luxury with this grand 4000+ sqft contemporary penthouse overlooking the majestic Ohio River & Marina. Designed by Morgulan & Foster, every detail has been carefully crafted to create the ultimate vacation experience. Revel in the exquisite traditional woodwork and contemporary finishes throughout, 15-ft high ceilings, and expansive chef's kitchen. Step out to multiple outdoor terraces providing the opportunity to take in the beautiful views of the river & marina, while the floor-to-ceiling windows fill the space with radiant natural light. This magnificent condo is the perfect destination for entertaining guests or a tranquil escape all year-round. Step inside to an expansive open floor plan with exquisite finishes throughout, including a formal living room with a luxurious stainless-steel fireplace and granite hearth, a formal dining room, and a family room with custom built-ins featuring movie-theatre like surround sound. From the family room, enjoy the warm summer evenings on the large patio, perfect for watching the Yachts go by. You will find two half bathrooms conveniently on the first floor, ideal for entertaining guests, making the penthouse perfect for hosting events. This exquisite space also features two wine fridges and a granite wet bar. With these amenities, you and your guests can enjoy a relaxing evening in style. Open the 10" solid maple doors to a lavish chef's kitchen, exquisitely outfitted with a Wolf dual gas range, two Sub-Zero stainless-steel refrigerators and a double sink. From the kitchen you'll find a generous walk-in pantry with bountiful hidden storage spaces. Around the corner, you'll discover a large laundry room with additional walk-in storage, perfect for keeping your belongings organized and out of sight. Ascend the spectacular grand floating maple staircase or utilize the private elevator to find the freshly painted guest bedroom with a spacious bathroom. Peer the corner to the primary bedroom boasting 15-ft high ceilings, a stainless-steel gas fireplace, built in storage and an office that sits off the bedroom with a private patio. The primary bathroom is a haven of luxury, featuring beautiful granite flooring, a sunken tub with whirlpool jets, a steam shower with multiple jets, two bidets, and two custom vanities. Enjoy even more storage with the spacious double walk-in closets, complete with built-in storage. This grand riverfront penthouse condo provides a wide range of exclusive amenities. Relax and unwind by the heated in-ground riverfront swimming pool, sauna, and newly updated fitness facility. This unit also offers the rare combination of 3 covered parking spaces, two of which are in a secure covered parking garage, and one assigned space under the carport. Additionally, this residence includes 3 large storage units, two of which are in a climate-controlled storage unit in the amenities building and one in the garage. This luxurious penthouse is the perfect place to entertain, relax, or escape.
- Type:
- Single Family
- Sq.Ft.:
- 2,180
- Status:
- Active
- Beds:
- 3
- Year built:
- 2023
- Baths:
- 4.00
- MLS#:
- 1649684
- Subdivision:
- Norton Commons
ADDITIONAL INFORMATION
Open townhouse plan in our thriving north village. Close to the town center with its magnificent fountain and sitting area. The first floor bedroom would also make a great office, there is also a full bathroom on this level just off the attached garage. The second floor has a beautiful living room, kitchen and dining room along with a half bath. Exquisite finishes are featured throughout. The third floor has the primary bedroom and luxurious bath along with the 3rd bedroom, 3rd full bath and the laundry room. Geothermal HVAC, take advantage of the tax credit. Norton Commons, More Life Per Square Foot!
- Type:
- Single Family
- Sq.Ft.:
- 2,180
- Status:
- Active
- Beds:
- 3
- Year built:
- 2023
- Baths:
- 4.00
- MLS#:
- 1649677
- Subdivision:
- Norton Commons
ADDITIONAL INFORMATION
Open townhouse plan in our thriving north village close to shops, restaurants, and the beautiful town center and fountain. The first floor offers a bedroom which could also be a great office space and a full bathroom off the attached two car garage. The second floor has a large living room, kitchen and dining room and a half bath. The third floor has the primary bedroom with a luxurious bath and great closet space, a 3rd bedroom and 3rd full bath and the laundry room. Fabulous finishes are featured throughout. Geothermal HVAC, take advantage of the tax credit. Norton Commons, More Life Per Square Foot!
- Type:
- Single Family
- Sq.Ft.:
- 1,963
- Status:
- Active
- Beds:
- 3
- Year built:
- 2023
- Baths:
- 3.00
- MLS#:
- 1649226
- Subdivision:
- Norton Commons
ADDITIONAL INFORMATION
Welcome to this 3 bedroom, 2 1/2 bath home built by The Ramage Company. The first floor showcases an open floor plan, functional pantry and mudroom, and an adaptable mudroom area. The second floor owner's suite has double walk-in closets, a spacious bedroom and spa-like bath with an oversized shower. Two guest bedrooms with a shared bath and full laundry room complete the second floor in this wonderful plan. Outdoor rooms include covered porches in the front and rear along with a spacious, intimate courtyard positioned between the home and detached garage.
- Type:
- Single Family
- Sq.Ft.:
- 4,028
- Status:
- Active
- Beds:
- 4
- Lot size:
- 4.3 Acres
- Year built:
- 1915
- Baths:
- 3.00
- MLS#:
- 1647564
ADDITIONAL INFORMATION
Be the first to see this rare find in the heart of Prospect. First showing will be at Sunday's, 10/15, open house from 2:00-4:00. Breathtaking views from all angles. In-ground heated pool. Freshly painted exteriors. Five car garage is a dream come true for the car enthusiast. Property has a completely renovated carriage house that would be perfect for in-laws or guest who prefer privacy.
- Type:
- Single Family
- Sq.Ft.:
- 2,244
- Status:
- Active
- Beds:
- 4
- Year built:
- 2023
- Baths:
- 4.00
- MLS#:
- 1645633
- Subdivision:
- Norton Commons
ADDITIONAL INFORMATION
A fabulous new plan in our north village facing a green space. The first floor covered porch welcomes you into the great room with a fireplace. The kitchen and dining area are open and have fabulous features. There is a guest room with a full bath on the first floor adding extra convenience. The second floor has the luxurious primary bedroom and bath and access to the 2nd floor covered porch. Two more bedrooms with a shared bath in between and a large laundry room complete the 2nd floor. The basement has a full bath rough in and an egress window to make future finish a breeze. Geothermal HVAC, take advantage of the tax credit. Norton Commons, More Life Per Square Foot.

The data relating to real estate for sale on this web site comes in part from the Internet Data Exchange Program of Metro Search Multiple Listing Service. Real estate listings held by IDX Brokerage firms other than Xome are marked with the Internet Data Exchange logo or the Internet Data Exchange thumbnail logo and detailed information about them includes the name of the listing IDX Brokers. The Broker providing these data believes them to be correct, but advises interested parties to confirm them before relying on them in a purchase decision. Copyright 2024 Metro Search Multiple Listing Service. All rights reserved.
Prospect Real Estate
The median home value in Prospect, KY is $685,576. This is higher than the county median home value of $161,000. The national median home value is $219,700. The average price of homes sold in Prospect, KY is $685,576. Approximately 90.04% of Prospect homes are owned, compared to 3.97% rented, while 5.98% are vacant. Prospect real estate listings include condos, townhomes, and single family homes for sale. Commercial properties are also available. If you see a property you’re interested in, contact a Prospect real estate agent to arrange a tour today!
Prospect, Kentucky has a population of 4,851. Prospect is more family-centric than the surrounding county with 33.2% of the households containing married families with children. The county average for households married with children is 26.96%.
The median household income in Prospect, Kentucky is $113,711. The median household income for the surrounding county is $52,237 compared to the national median of $57,652. The median age of people living in Prospect is 52.9 years.
Prospect Weather
The average high temperature in July is 87.5 degrees, with an average low temperature in January of 21.9 degrees. The average rainfall is approximately 46.7 inches per year, with 14.4 inches of snow per year.
